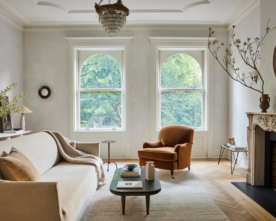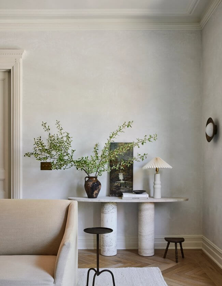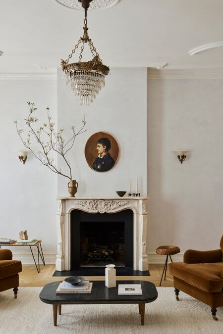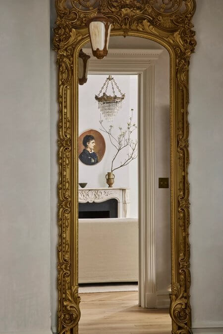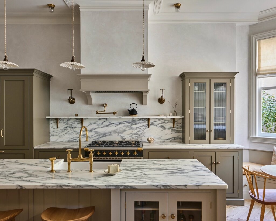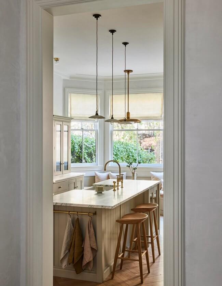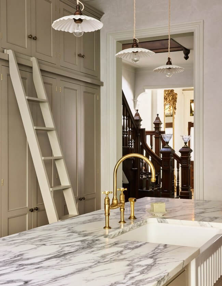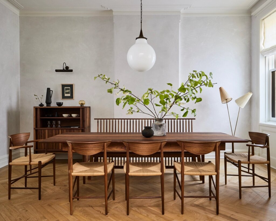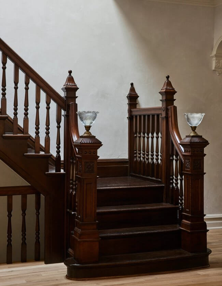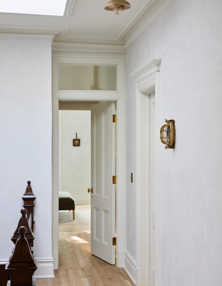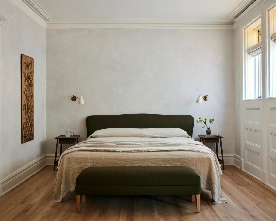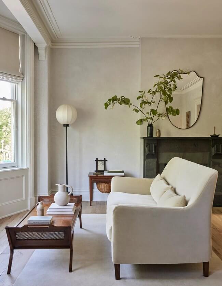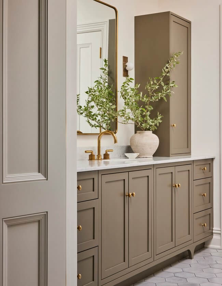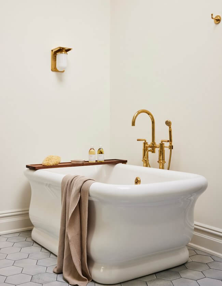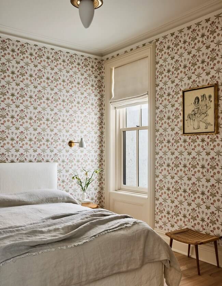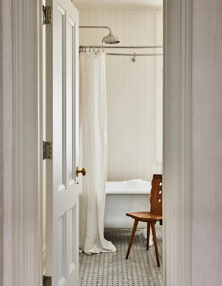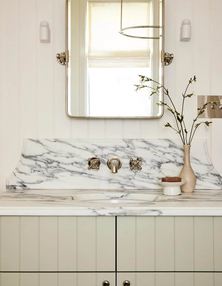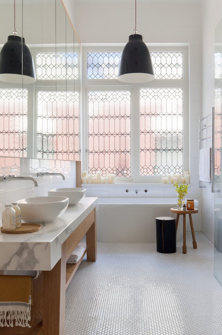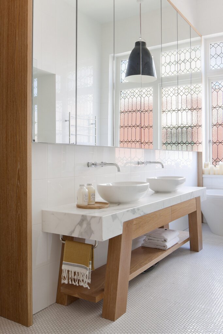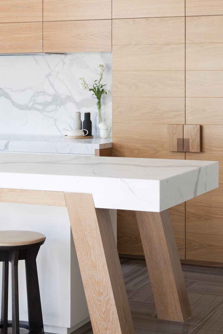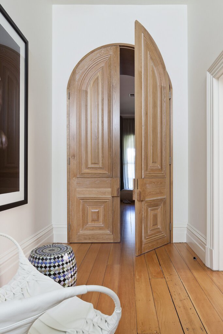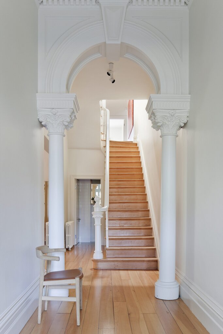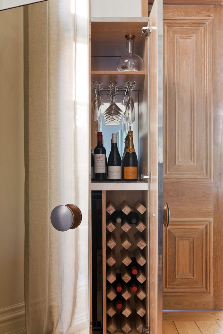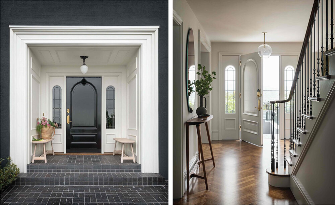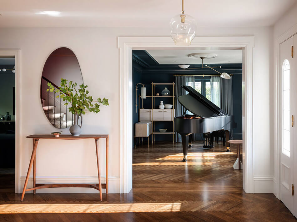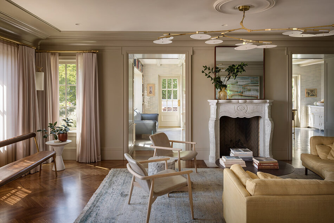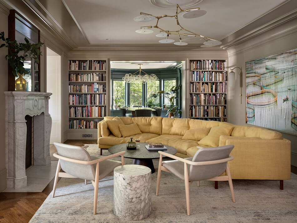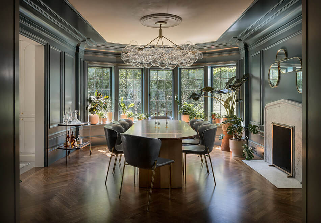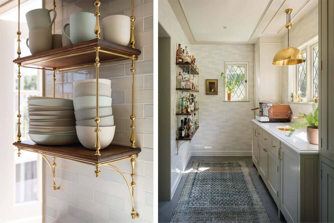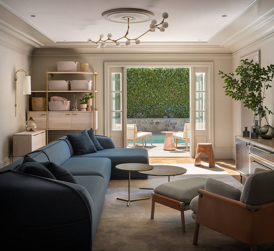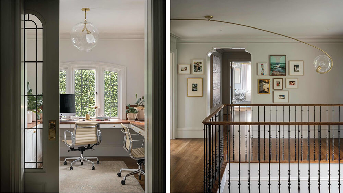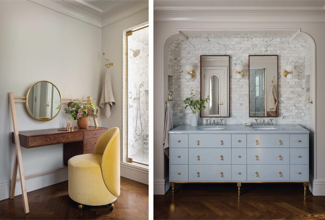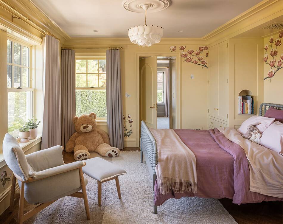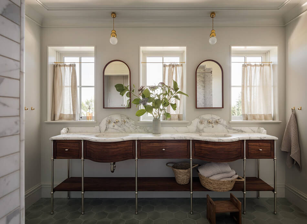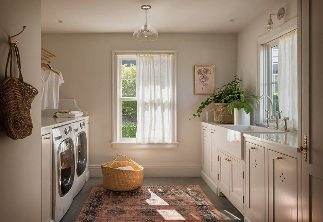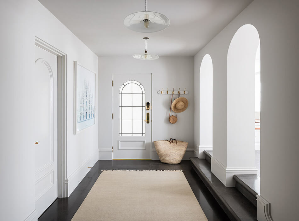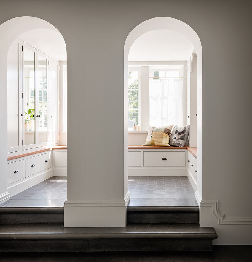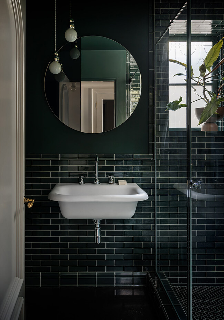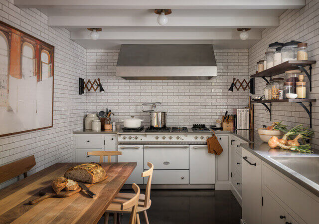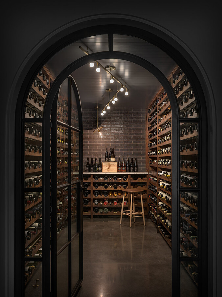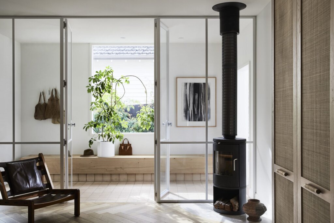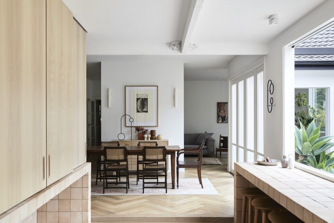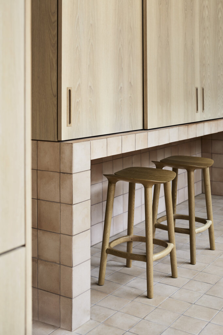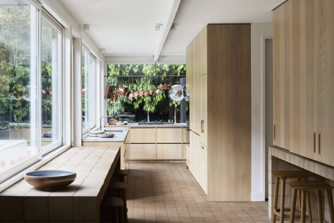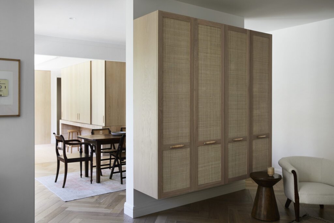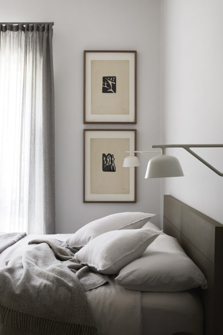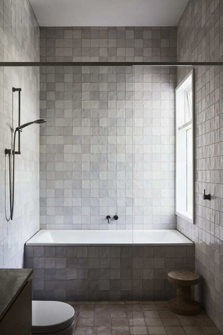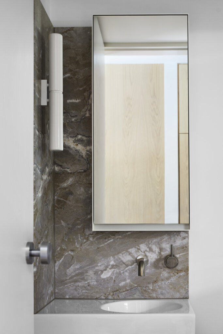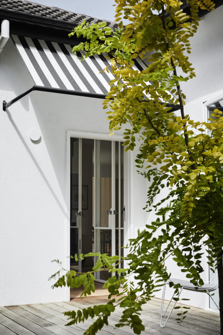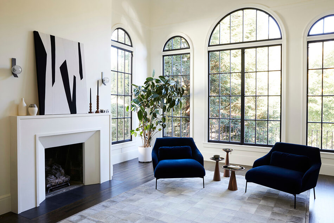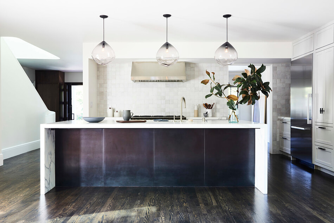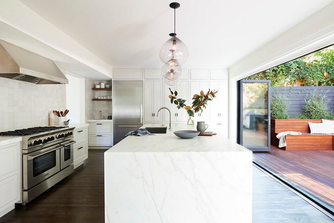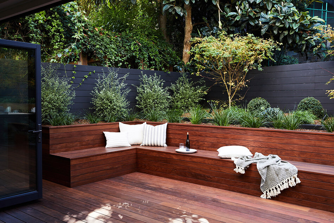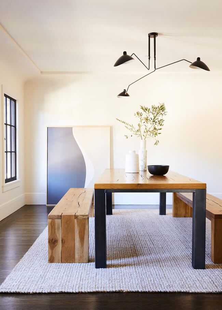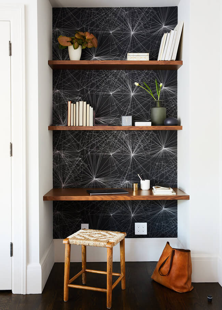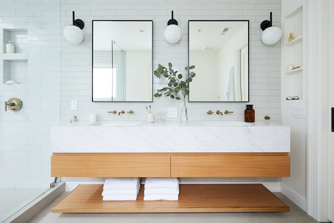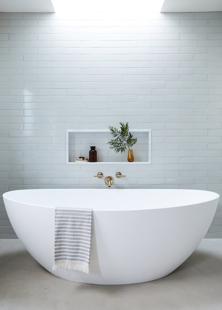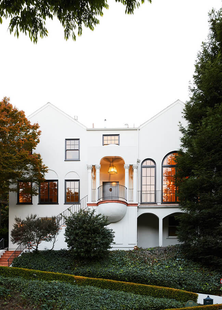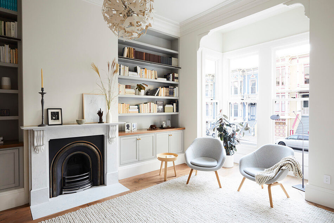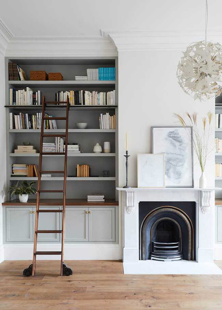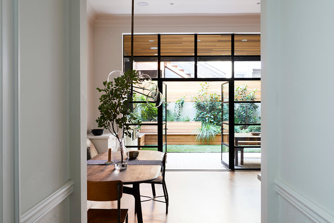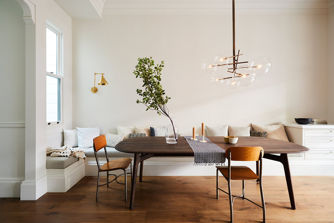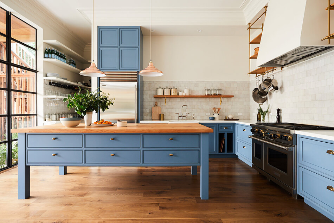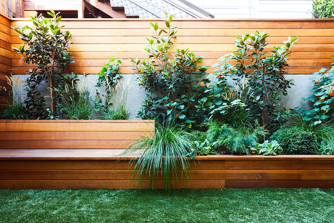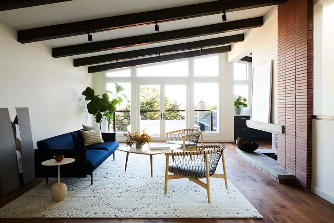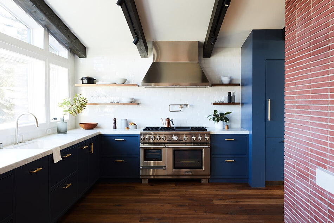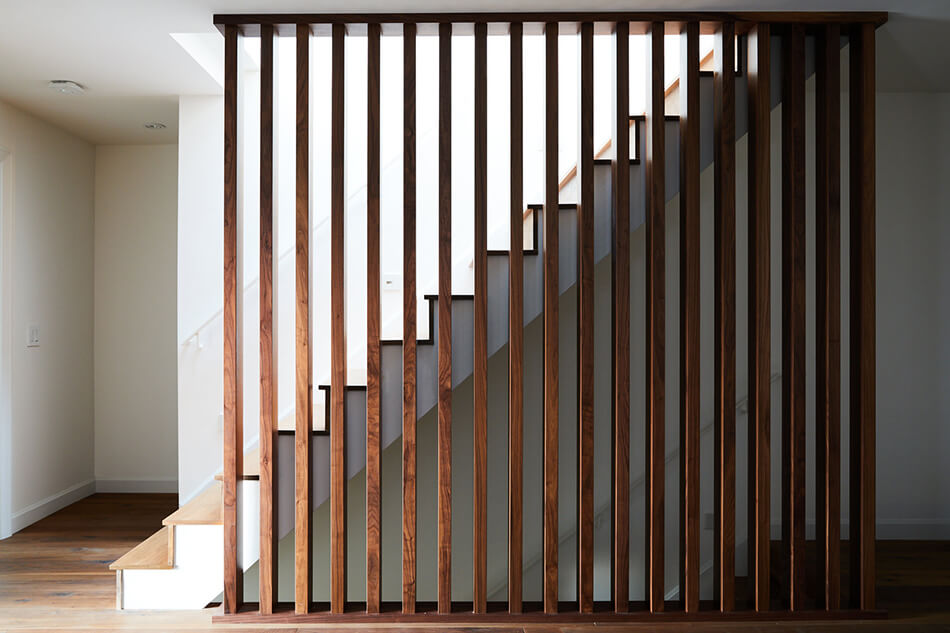Displaying posts labeled "Kitchen"
Brownstone beauty
Posted on Wed, 18 Aug 2021 by midcenturyjo
“The Barrow Street brownstone is a classic 1850s Victorian brownstone in Jersey City’s Van Vorst Park. With many of its beautiful, original details left intact—including crown molding, stained glass windows, and a unique wooden grand staircase—And Studio’s vision was to preserve and amplify the space’s character while layering in modern functionality, depth, and warmth. Inspired by the tactile utility of London townhouses, we sought out to create a home that felt wholly authentic, a balance of nuanced detail and open space.”
Zen and the art of respectful restoration by And Studio Interiors. With a nod to the past, this Victorian-era home more than fulfils the needs of modern living whilst celebrating the history of the house.
Bathing beauty
Posted on Mon, 16 Aug 2021 by midcenturyjo
After surviving a fire and an unsympathetic renovation this Victorian terrace house has been gently and beautifully restored by Melbourne-based design firm Beatrix Rowe. A neutral colour palette, bespoke cabinetry and furniture, “floating” Calacatta marble benches in the kitchen and bathroom and custom arched doors all combine to create a zen like contemporary home. Speaking of bathrooms can we just take a moment to appreciate the beauty of that bathroom? Swoon!
Photography by Shannon McGrath
Albemarle Terrace House
Posted on Fri, 13 Aug 2021 by KiM
Continuing to sing the praises of Jessica Helgerson and her team as we have done for many years, here is another project of hers that is eye candy as soon as you walk up to the front door. This project was a top to bottom remodel of a 1920’s house in Portland’s Northwest Hills. Our work involved relocating the kitchen to the sunnier side of the house, adding a second canning and project kitchen to the basement as well as a sauna and wine cellar, and an upstairs laundry. We strove to create a new character for the house that felt in keeping with the vintage, and to furnish it comfortably and welcomingly for our clients – a sweet young family of four. (Photos: Aaron Leitz)
The Bowerbird Home
Posted on Thu, 12 Aug 2021 by midcenturyjo
“From the exterior, the black front gate and refreshed white façade of the villa hide a transformation inside. A self-described ugly duckling, with tinges of 1960s villa, has been transformed into a cohesive, light-filled family home that embraces the clients’ love of cooking and collecting.”
A neutral colour palette, natural materials like terracotta tiles, rattan and stone as well as a reconsidered layout, these design solutions have see the ugly duckling become a swan. The Bowerbird Home by Beatrix Rowe. But why bowerbird. Well that’s the homeowner and their penchant for collecting.
Photography by Sharyn Cairns
A Studio Muir update
Posted on Mon, 9 Aug 2021 by KiM
It has been a while since I shared some projects by San Francisco design firm Studio Muir (they were here and here). I thought I would share a glimpse into some of their latest work. It continues to be classic, timeless yet modern. (Photos: Nicole Franzen, landscape: Stephens Design Studio)
