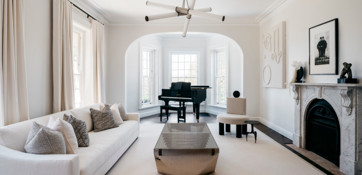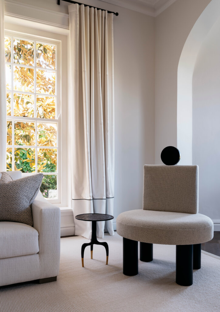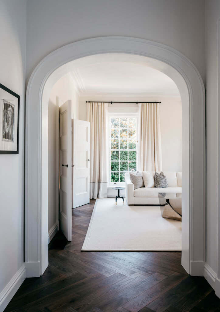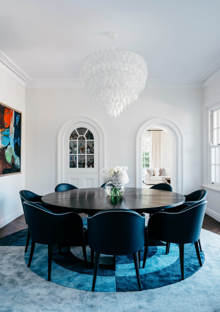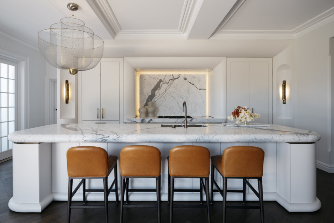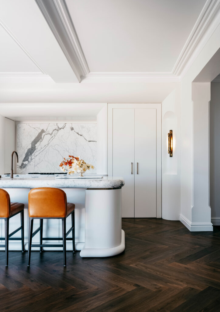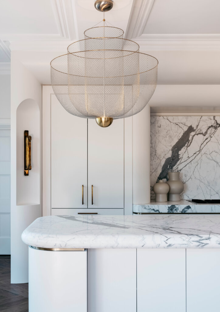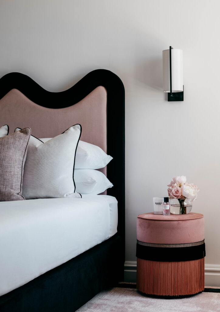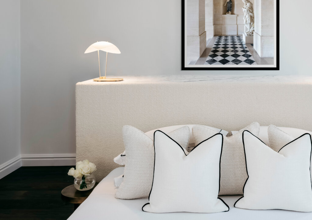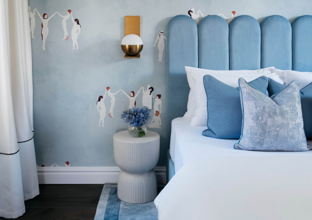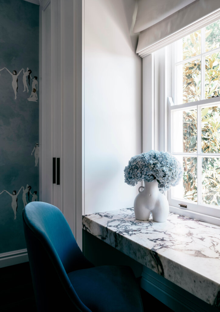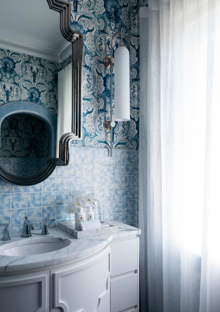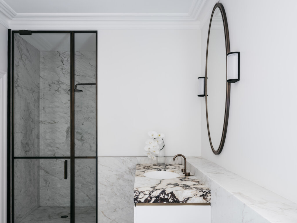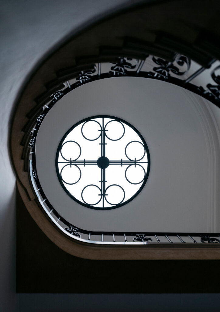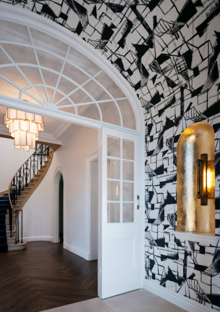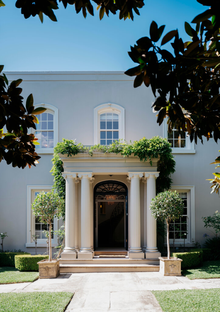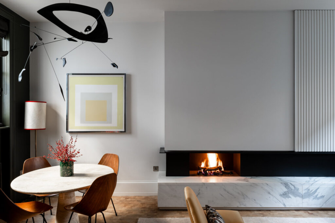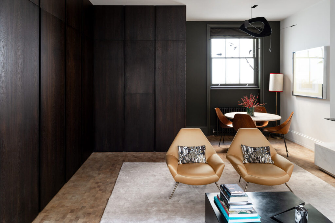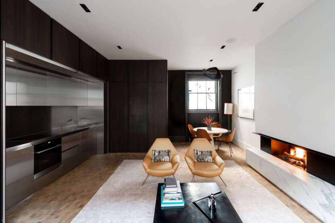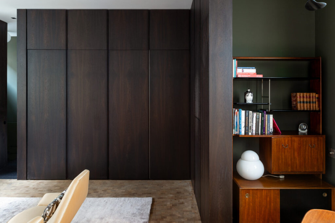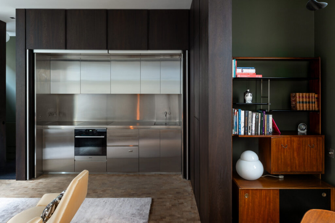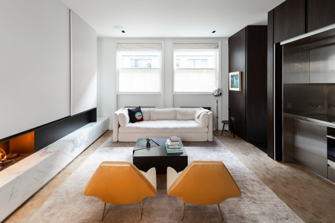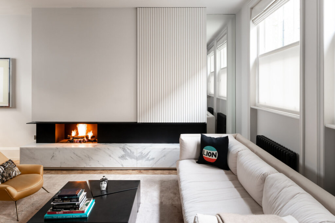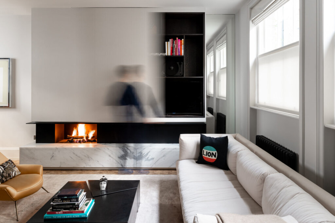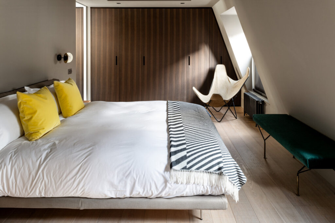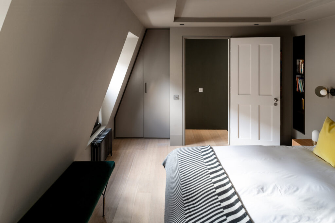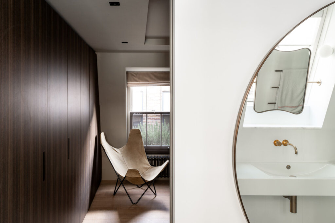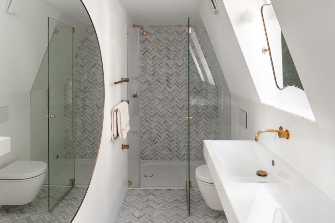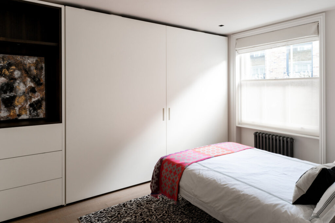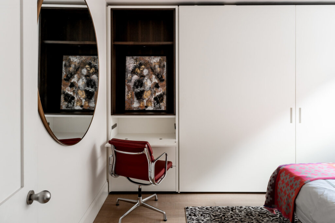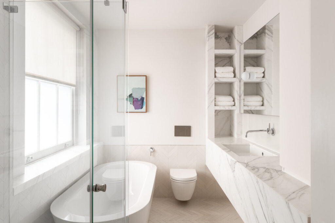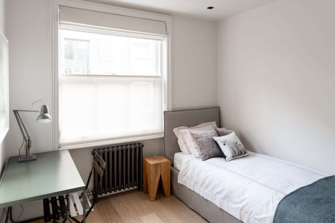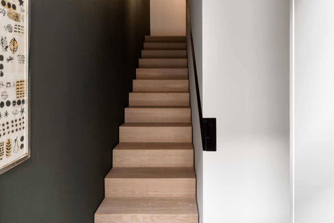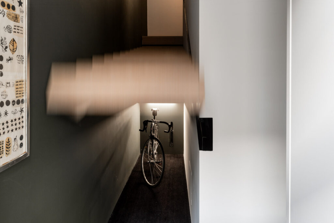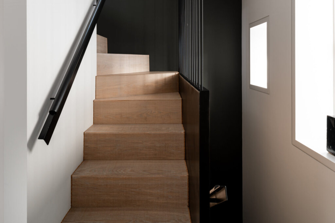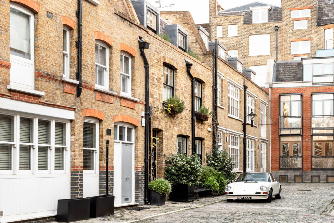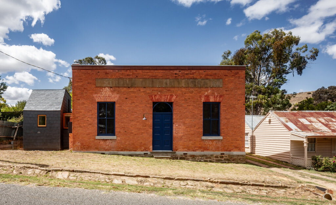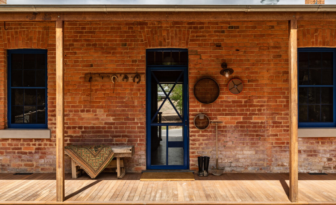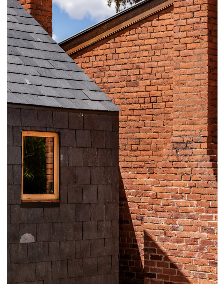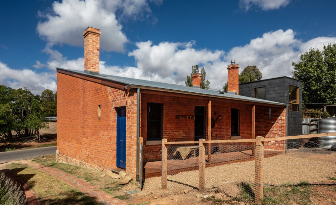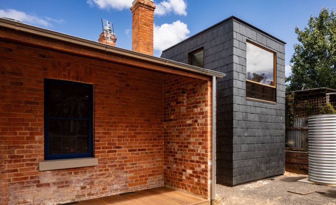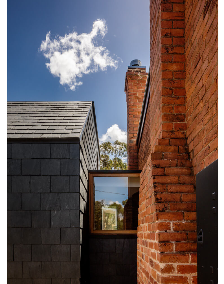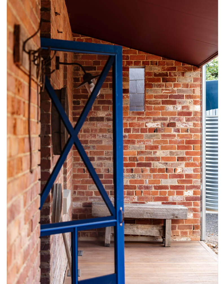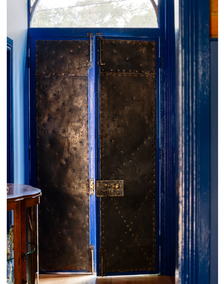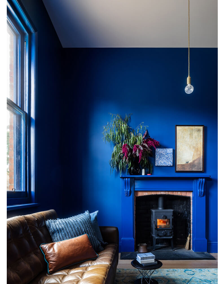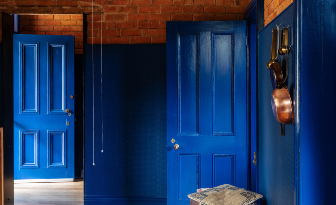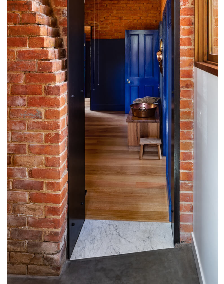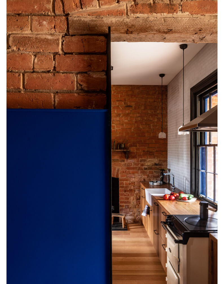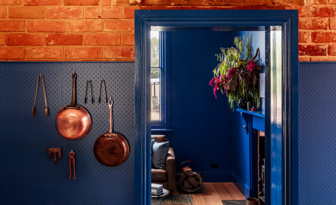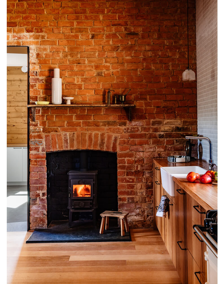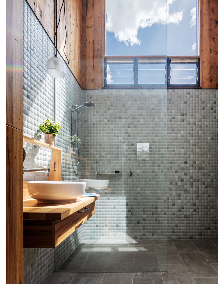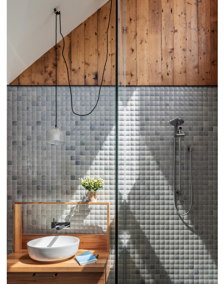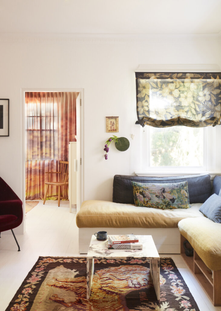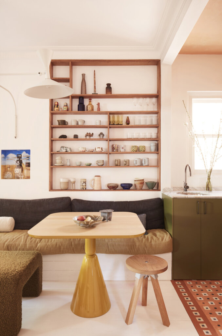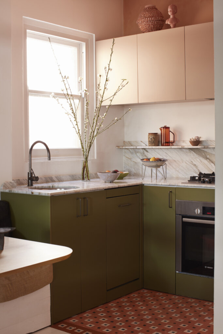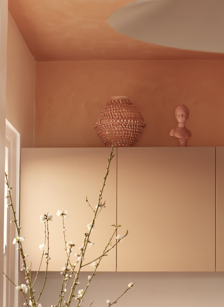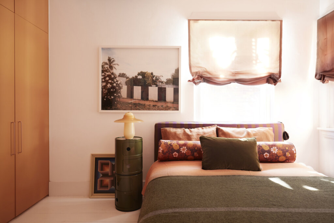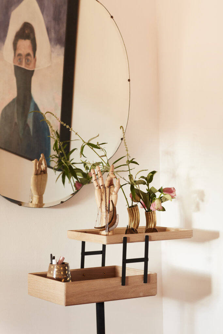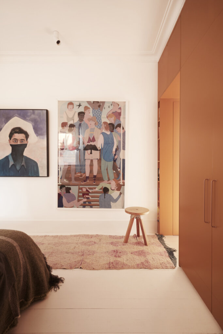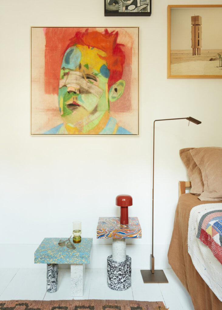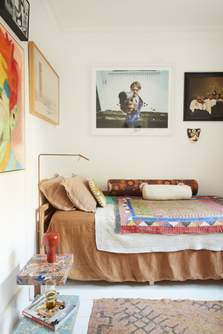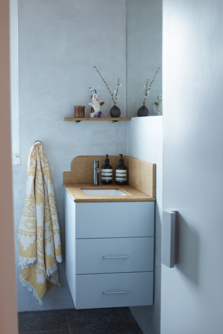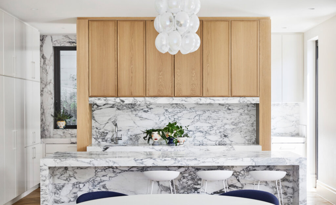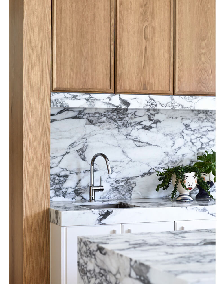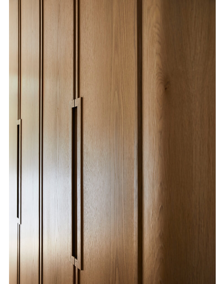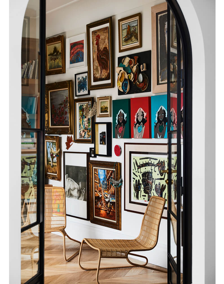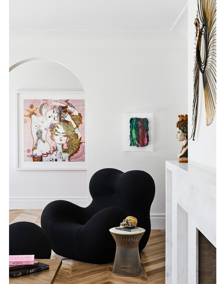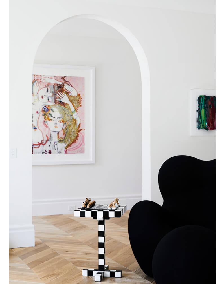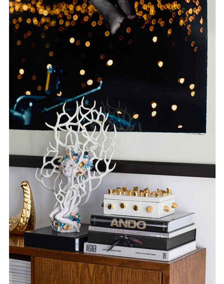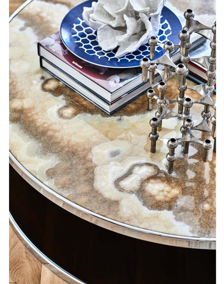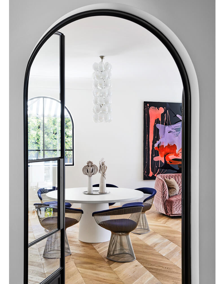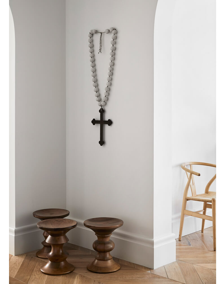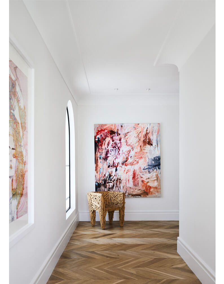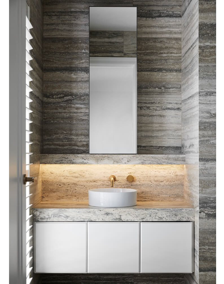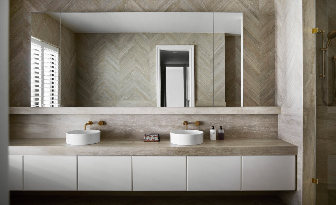Displaying posts labeled "Kitchen"
Subversive Intervention
Posted on Fri, 6 Aug 2021 by midcenturyjo
“Respecting the rich culture and architecture of the building, we seek to restore it’s natural raw beauty, before injecting unexpected moments of contemporary culture, representing the youth of its occupier.”
The designer calls it “Subversive Intervention”. I call this Sydney home by Blainey North luxury with a touch of rebellion.
Revisiting under the stairs
Posted on Fri, 6 Aug 2021 by midcenturyjo
A few months back I shared an ingenious bike storage idea in a London mews house. The property designed by Studio Mackereth is now for sale through The Modern House (here) and we get to see the rest of this stylish and clever home. Slide-away hide-away kitchen, hidden television and of course those stairs.
The Bank at Vaughan
Posted on Wed, 4 Aug 2021 by midcenturyjo
“Resurrected from a ruinous state, The Bank in Vaughan reclaims its former stature through careful restoration and ‘partnering’ with a new pod extension, adapting from a civic building to the next chapter as a country residence.”
The slate clad pod houses the bathroom, light and bright in contrast to the moody bank interiors where the vibrant blue was informed by remnants of the original colour scheme. Breathing new life into an old country town. The Bank by Maria Danos Architecture.
Colour love
Posted on Mon, 2 Aug 2021 by midcenturyjo
“Ratifying Newton’s law of opposites attracting, high chroma finishes mingle with raw instinct and dollops of warm spice tones with nurturing potency. Olive green, turmeric and peach are the binary shades that link the spaces, in turn maximising the modest 55 SQM floorplan – from joinery to bed linen and antique kilims.”
Think colour, texture and finesse. From modest to fun and fabulous by Sydney-based YSG.
Photography by Prue Ruscoe
An artful family home
Posted on Thu, 29 Jul 2021 by midcenturyjo
“An elegant yet robust home for a young family with a passion for design and travel, Church Street residence takes its cues from archetypal Roman forms. Art and furnishings add zest, warmth and richness. Arches were introduced strategically throughout the floor plan to contain elegant spatial volumes and create vistas, as well as ordering the ‘flow’ within the dwelling. The arches express mass with the use of deep wall reveals, linking spaces and framing rooms with elegant steel framed glazed doors for privacy.”
Contemporary luxe to withstand the day to day rough and tumble of family life. Church Street Residence Toorak by Maria Danos Architecture.
