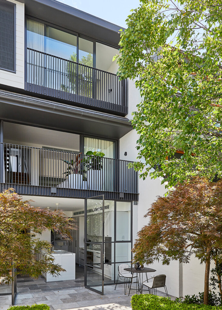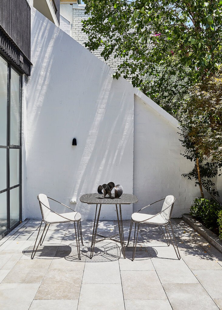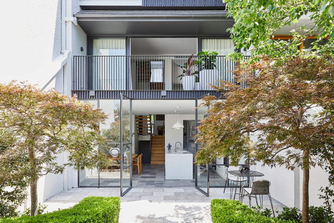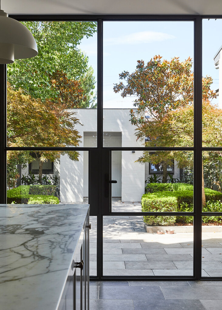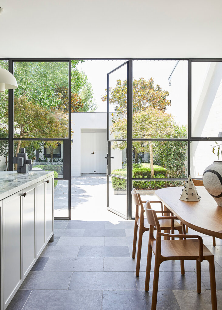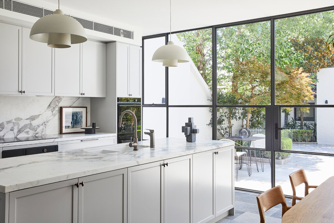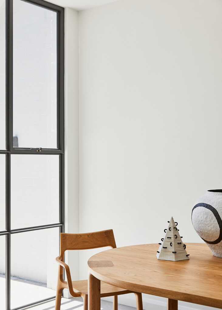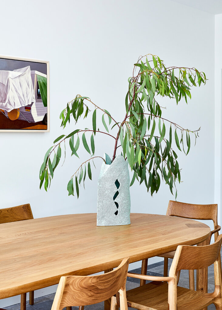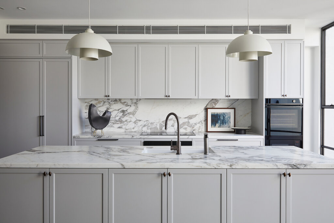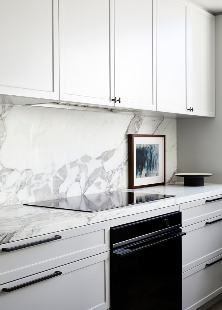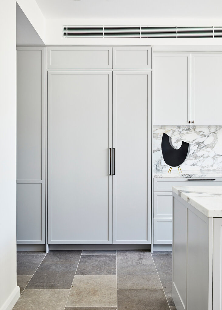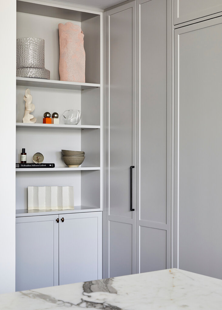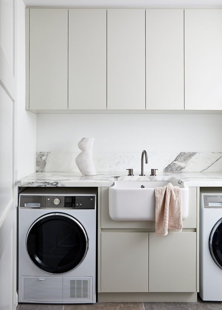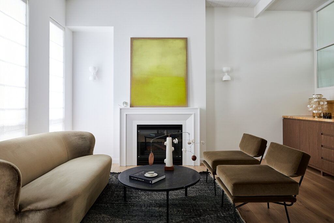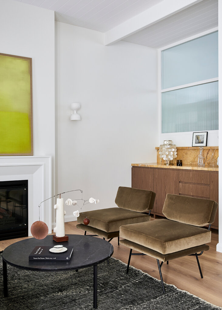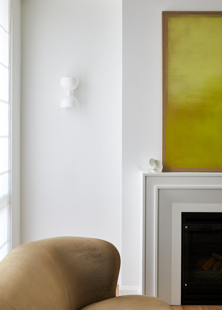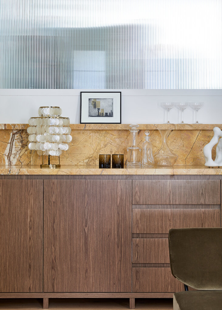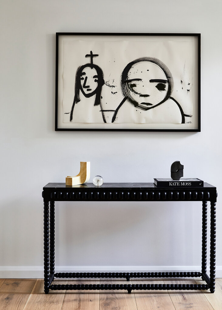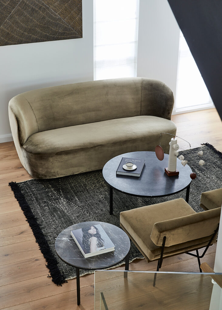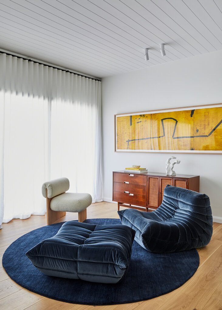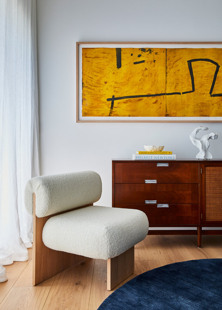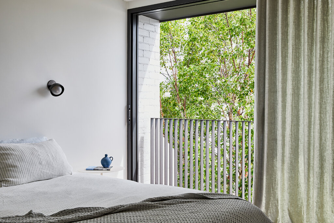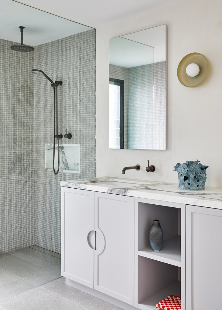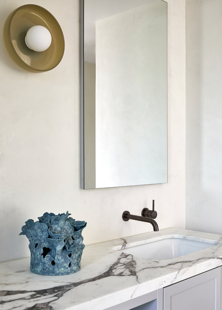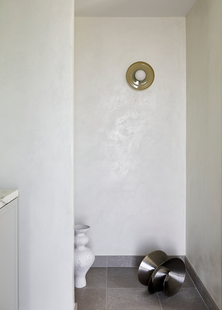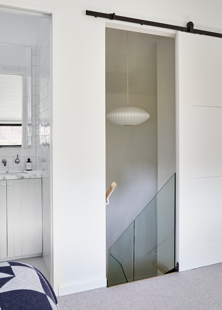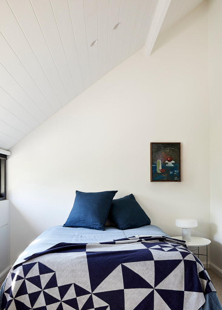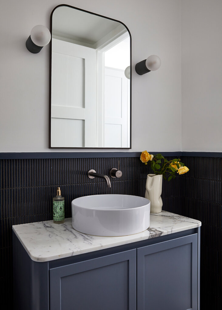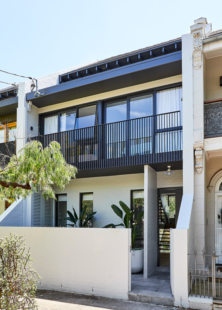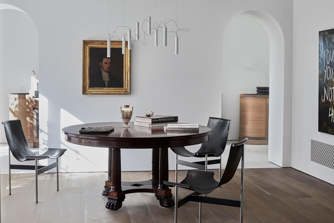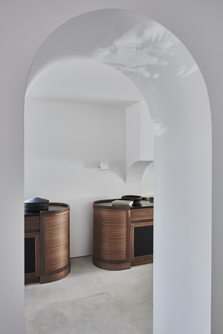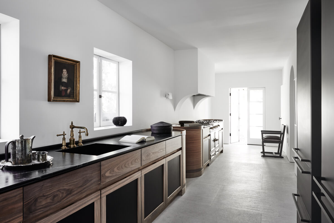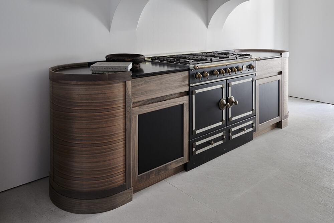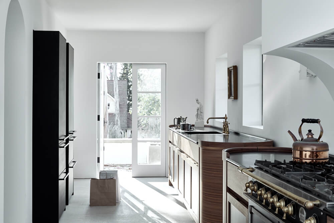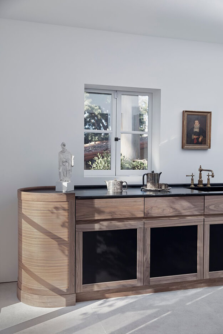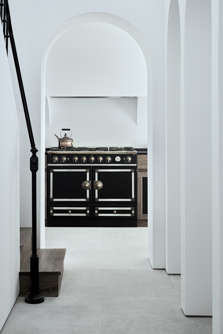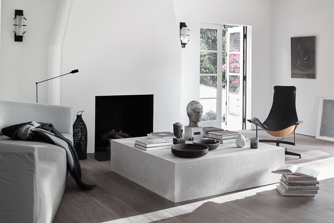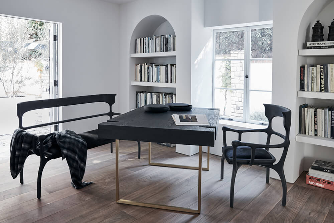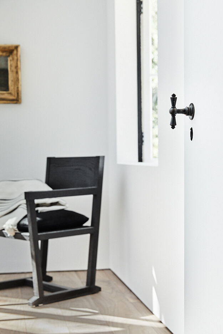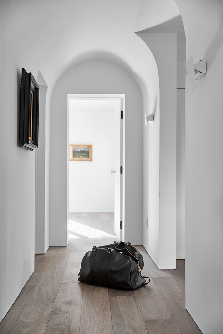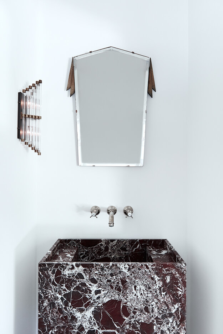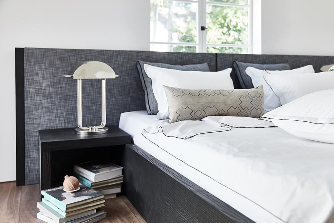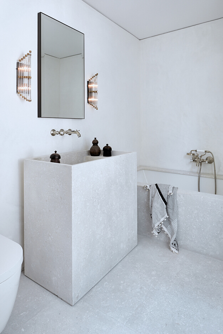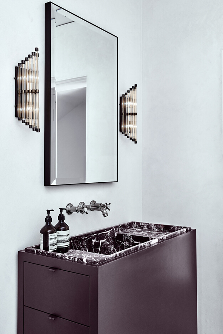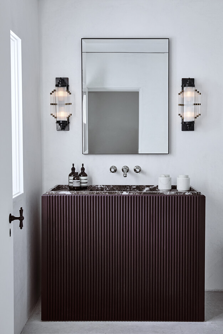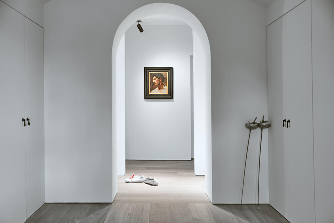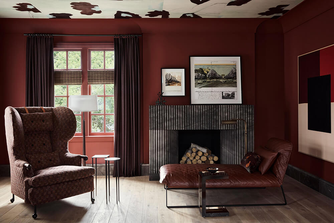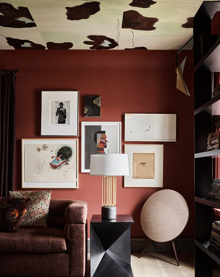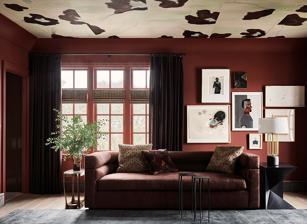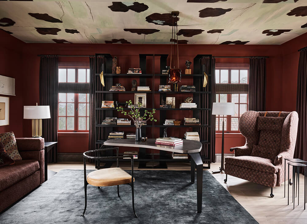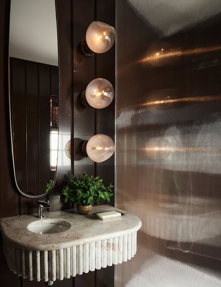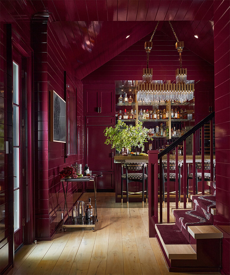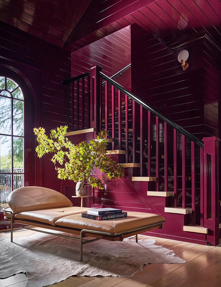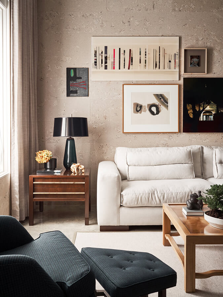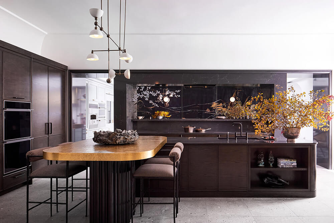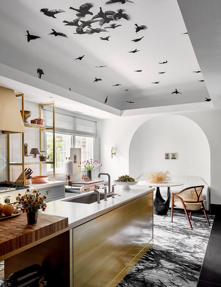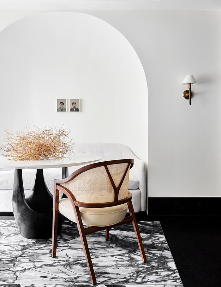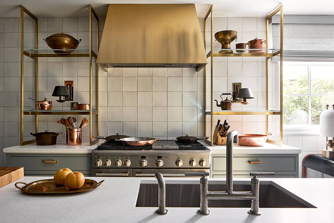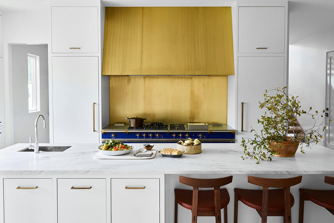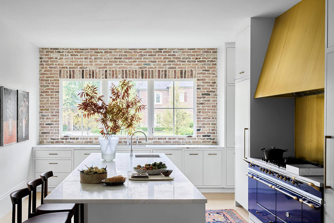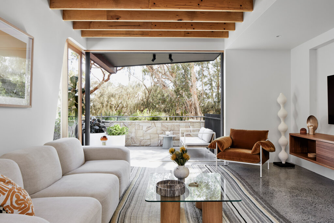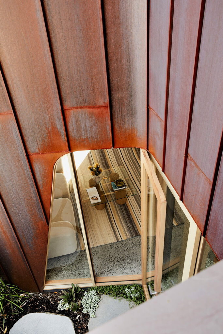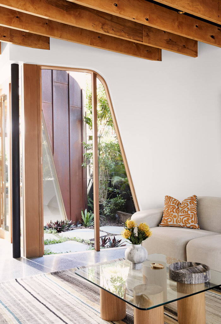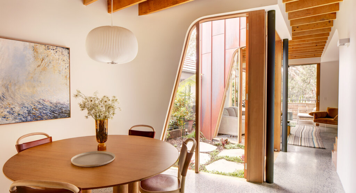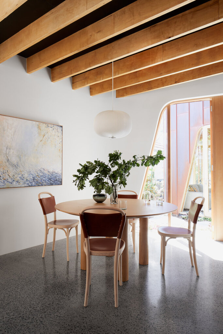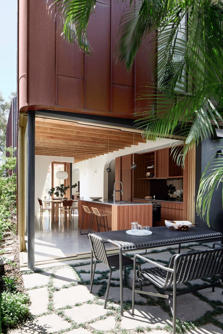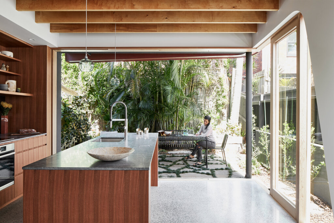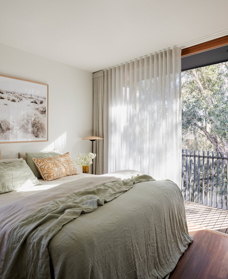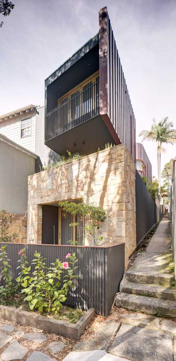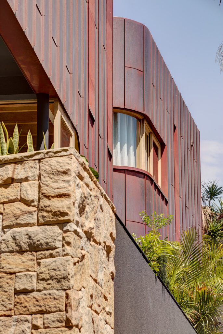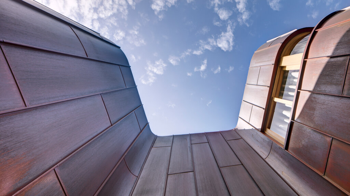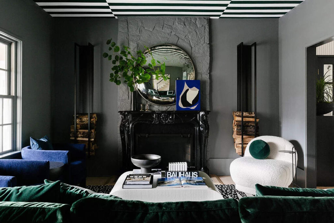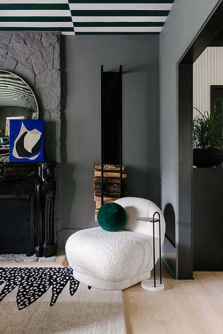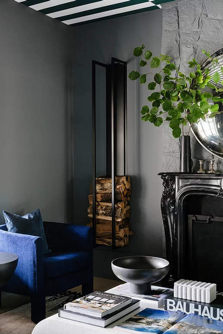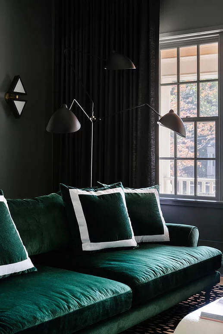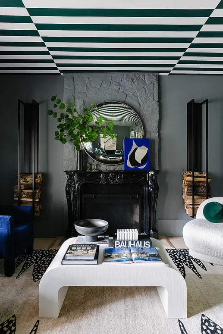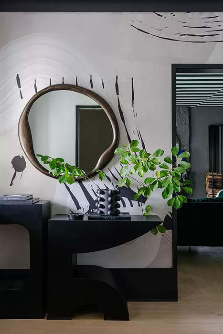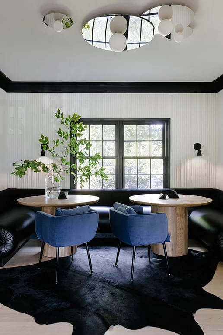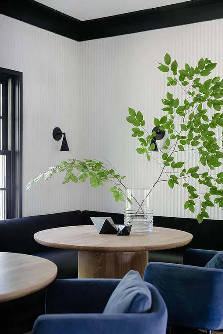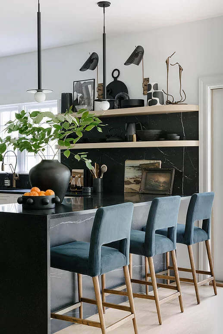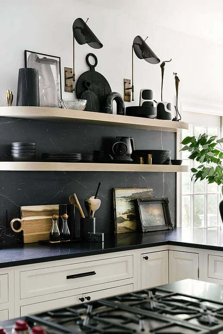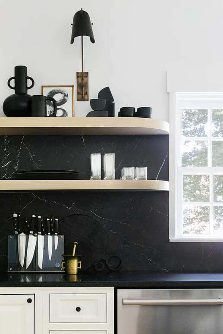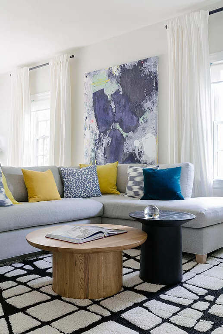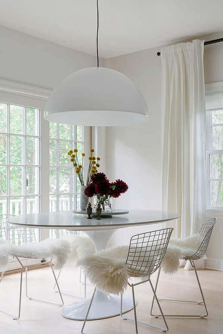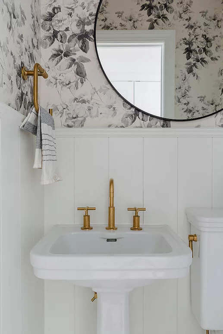Displaying posts labeled "Kitchen"
Classic but contemporary
Posted on Thu, 8 Apr 2021 by midcenturyjo
“A 1970’s townhouse in Sydney’s Eastern Suburbs has been transformed into a tranquil and spacious family home designed for entertaining, with a hint of a postmodern design aesthetic.”
It’s the light I love most in this redesign of a four split level home by Sydney-based Tom Mark Henry. Light pouring through the wall of windows, the central staircase with its open treads and glass balustrade and the repeated use of fluted glass.
P.S. We have changed ad providers and there is a weird glitch of multiple (and I mean multiple) ads turning up in the body of our posts. Rest assure we’re looking into it.
The 1920s Spanish cottage of LA designer Mandy Graham
Posted on Wed, 7 Apr 2021 by KiM
When a designer is willing to concern themselves wholeheartedly with the details, no matter how simplistic or ornate, I am going to pay close attention. I came across the 1920’s Palos Verdes, California Spanish cottage of designer Mandy Graham and quickly became an admirer of her work. The arched doorways throughout and the kitchen are blowing my mind. The diversity of her projects share a design philosophy that defines a cohesive balance of texture, light and form. The use of such restraint communicates an aesthetic that is both timeless and sophisticated. Respect.
Photos: Jasper Carlberg
Chad Dorsey Design
Posted on Mon, 5 Apr 2021 by KiM
I really appreciate designers who set out to create wow moments in their designs. In the case of Chad Dorsey and “the listening room” it’s this sumptuous deep red/burgundy wall colour with matching furniture (Ginger Snap by C2 Paint). In his “covid nights” bar area it’s another punchy colour enveloping everything but the floor. Birds in a ceiling alcove, and a massive brass hood with royal blue stove in an all white kitchen are just a couple more from his portfolio. WOW indeed!!!
A copper-clad townhouse with a modern, light-filled interior
Posted on Fri, 2 Apr 2021 by midcenturyjo
“Copper-clad and streaming with light, a new townhouse by Fox Johnston Architects offers a blueprint for compact multi-level living. On an exposed corner site in the leafy back streets of Bondi, it deftly balances natural light, garden outlooks and privacy, while leaving one or two tricks up its sleeve. Fox Johnston used the site topography to carve three distinct levels, modulating materials and form to give the building strength, character and privacy. On a site of just 153 square metres, they engineered a house of 212 square metres, fringed with landscape spaces for the owners to cultivate.”
Statement and sanctuary Bondi House by Sydney-based architectural firm Fox Johnston.
Photography by Dave Wheeler & Brett Boardman
Modern dark
Posted on Fri, 2 Apr 2021 by midcenturyjo
Oh girl the drama! Dark and moody. Wallpaper on the ceiling. Darkest green and pops of blue. Then there’s the kitchen. Another standout home by Crystal Sinclair Designs. Can’t get enough.
Photography by Nick Glimenakis
