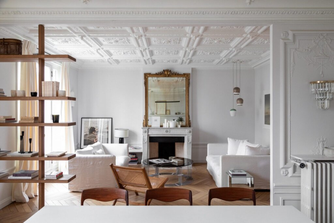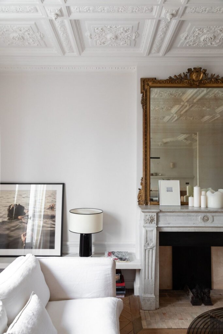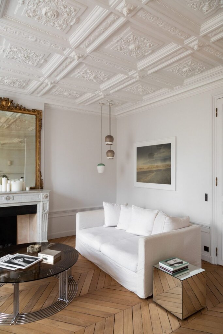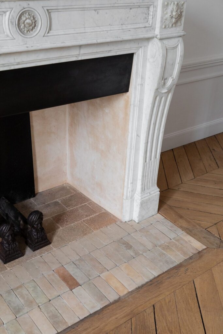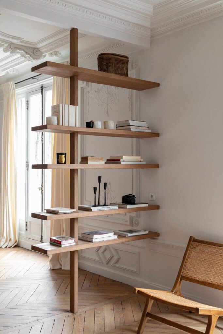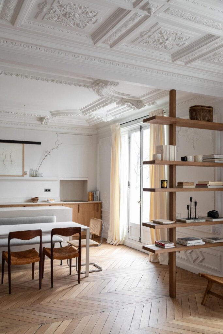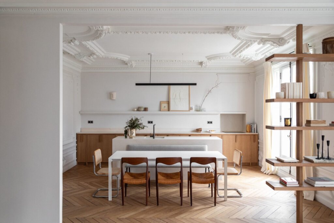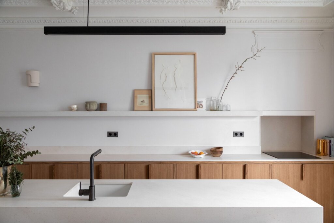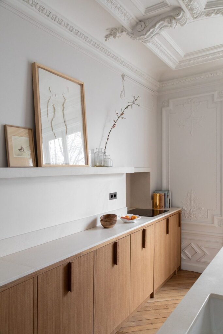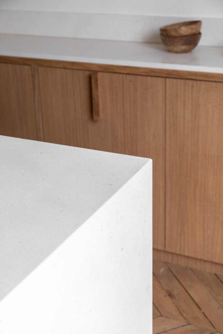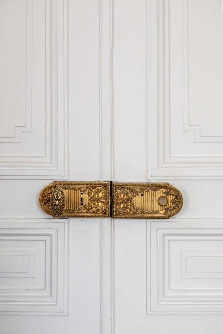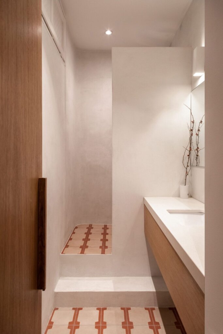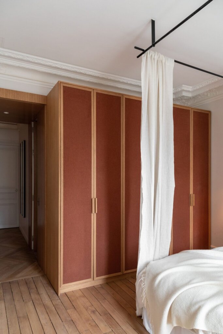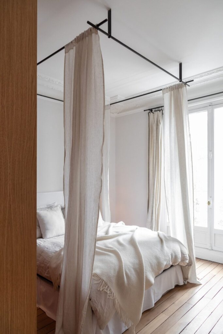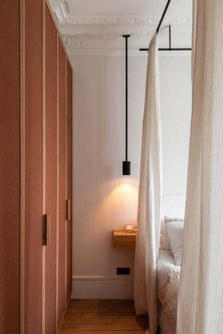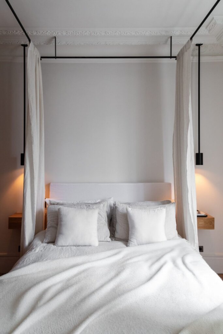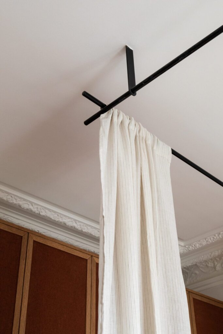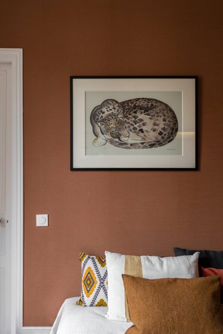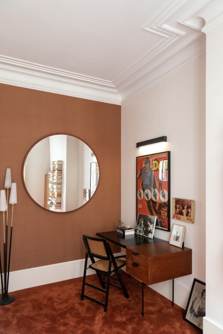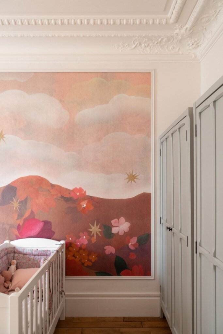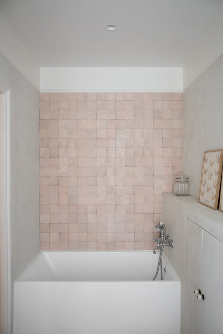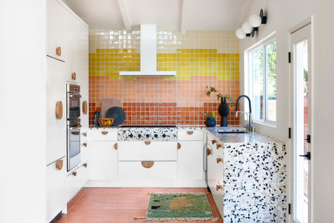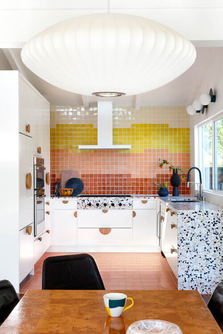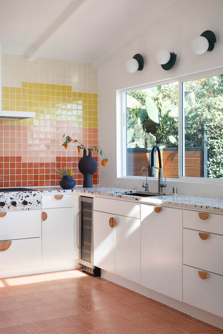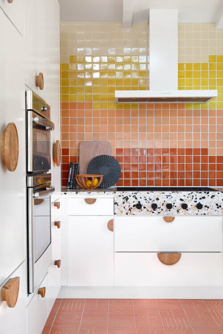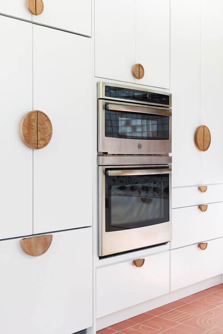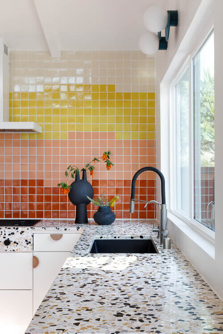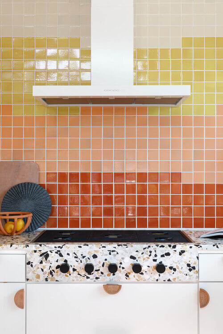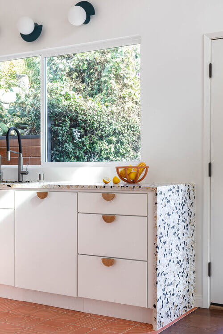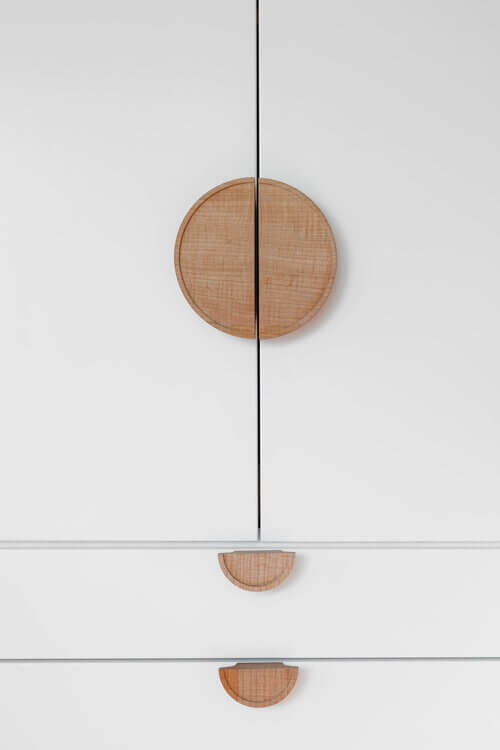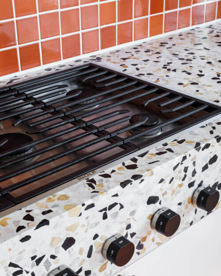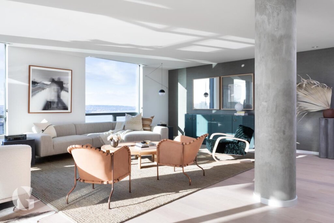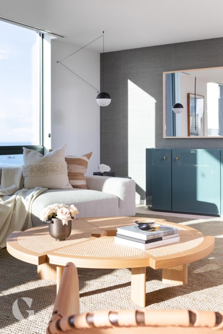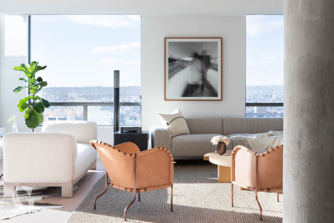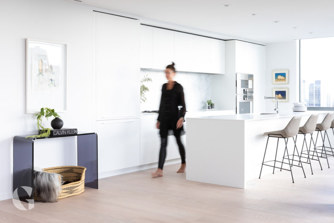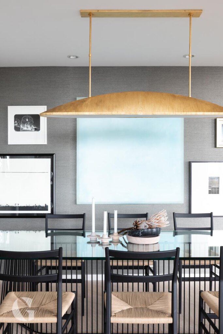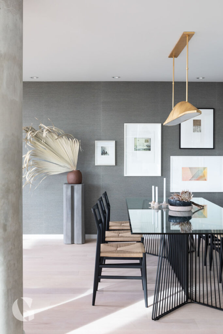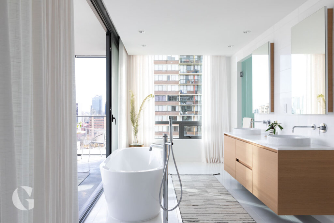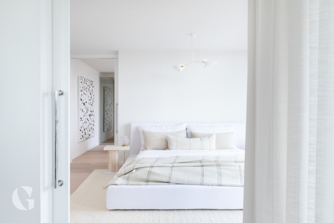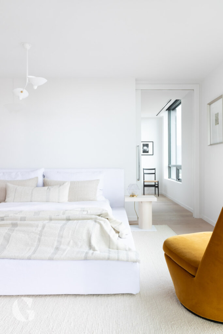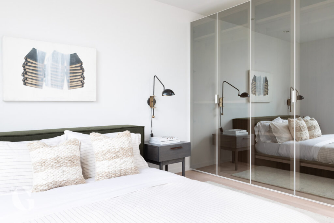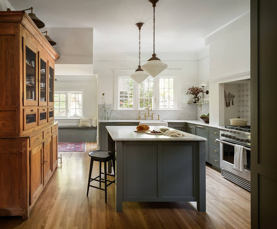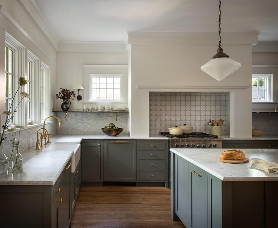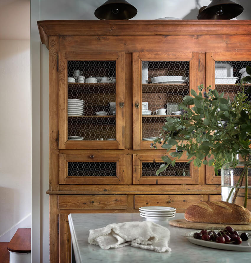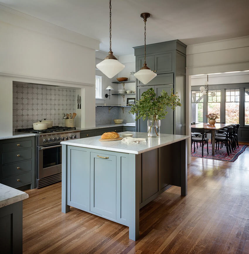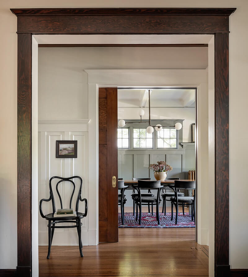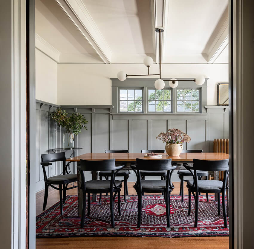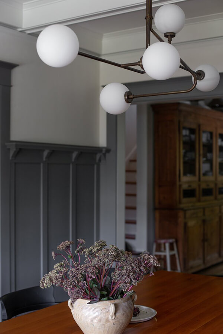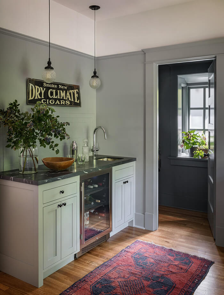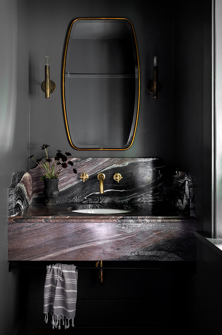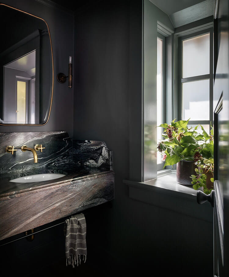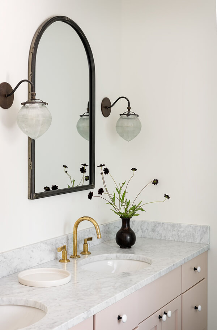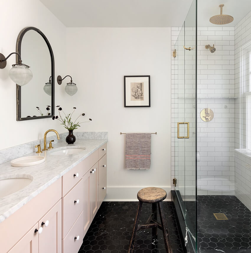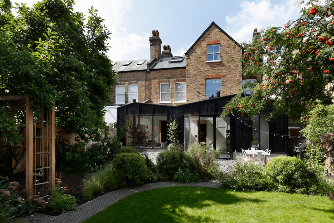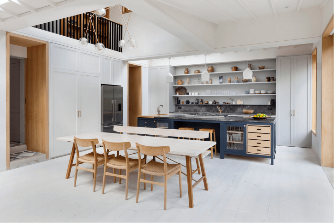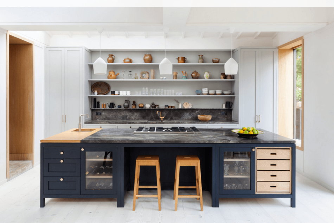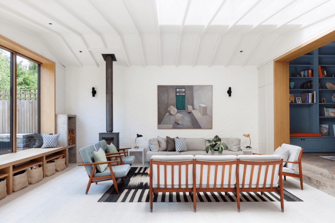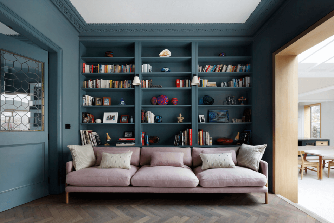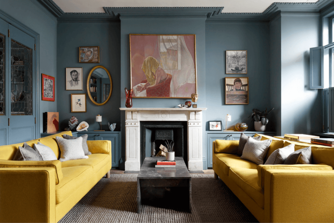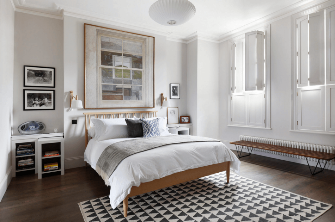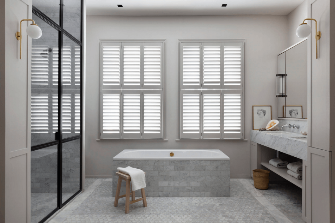Displaying posts labeled "Kitchen"
Neutral modern in a Haussmannian apartment
Posted on Thu, 20 May 2021 by midcenturyjo
Sometimes I think I should be jealous. These Parisian pads are just too chic, too stylish, too fabulous. I really should be jealous but they’re soooooo good I don’t have the time to indulge in a little green-eyed envy. I’m too busy pinning all the inspiration. An apartment in the 8th arrondissement by Atelier Leymarie Gourdon. Sigh.
Photography by BCDF Studio
Good morning sunshine!
Posted on Tue, 18 May 2021 by midcenturyjo
Getting out of bed in the morning would be easy if making my morning heart starter coffee took place in this bright and funky 70s influenced Kitchen. Is that a Tequila Sunrise tiled wall I see? Delor Kitchen by Los Angeles-based Aker Interiors.
Photography by Jess Isaac
Light-filled luxury high in the sky
Posted on Fri, 14 May 2021 by midcenturyjo
“GSDC’s objective was to create a feeling of laid-back luxury, true to Vancouver’s style. Curating a selection of unique and bespoke pieces from both local and international designers helped to create distinctive space true to Gillian’s signature style.”
And the biggest luxuries of all, the space, the views and that light! Fabulous contemporary Vancouver living by Gillian Segal Design Company.
A restored Seattle Craftsman
Posted on Tue, 11 May 2021 by KiM
Simple and elegant and timeless. A gorgeous restoration designed by Lisa Staton. Perched up on a hill in a bustling Seattle neighborhood, our clients came to us wanting to do a full gut remodel and restoration of their classic Craftsman house. The request was for us to restore the old bones of the house where years of various renovations had stripped it away (especially in the kitchen). They wanted a generous kitchen that flowed easily into the dining room for entertaining. Key to making the new space-plan work was moving the powder room to the opposite side of the house which also allowed us to create a butlers bar area. Windows on the main floor were re-configured to match the size and proportion of existing original wood windows. In the dining room inky gray walls and a crisp white ceiling marry well with the new kitchen. While the kitchen is all brand new, details like the new windows, open shelves in brass and marble and the vintage 1900s French cabinet keep it true to the old house. A simple mudroom sits off the kitchen. Upstairs the main bath was fully redone with a combo of black marble hexagon floor, putty pink cabinets and custom lights and mirrors. (Photos: Aaron Leitz)
An Edwardian home and a modern extension
Posted on Tue, 4 May 2021 by midcenturyjo
A double-height void is the centrepiece of this extension to an Edwardian house by De Rosee Sa. The Dulwich home is in an area with strict heritage guidelines and the client wished to enhance the character of the property while remaining sympathetic to the surroundings. A wonderful example of how modern and heritage can work in harmony with each other.
