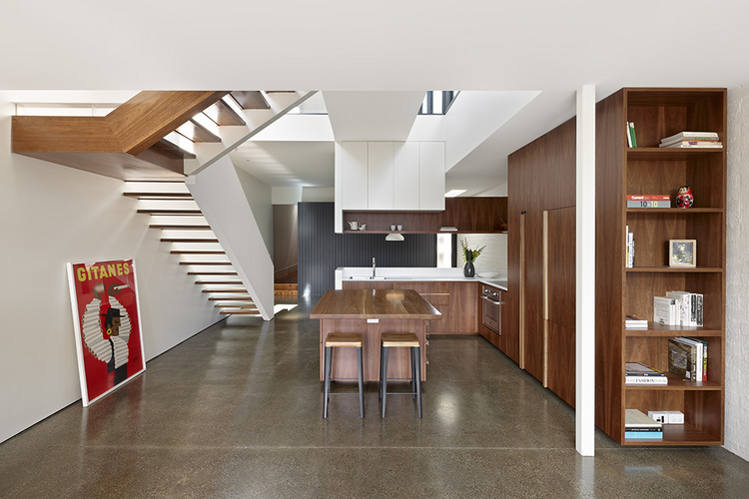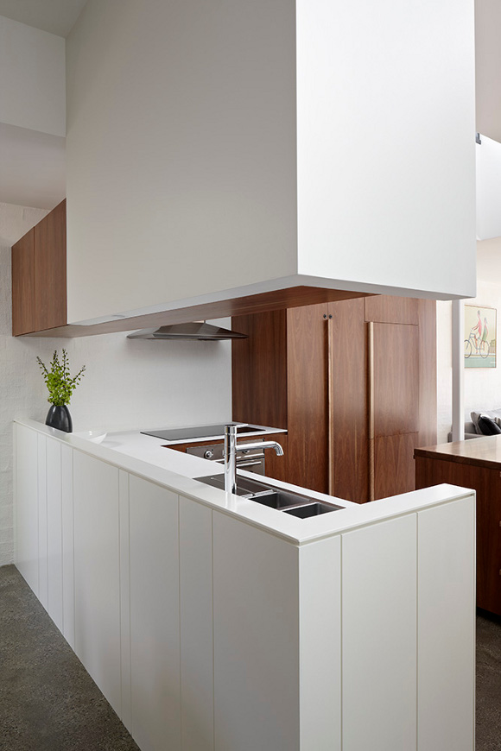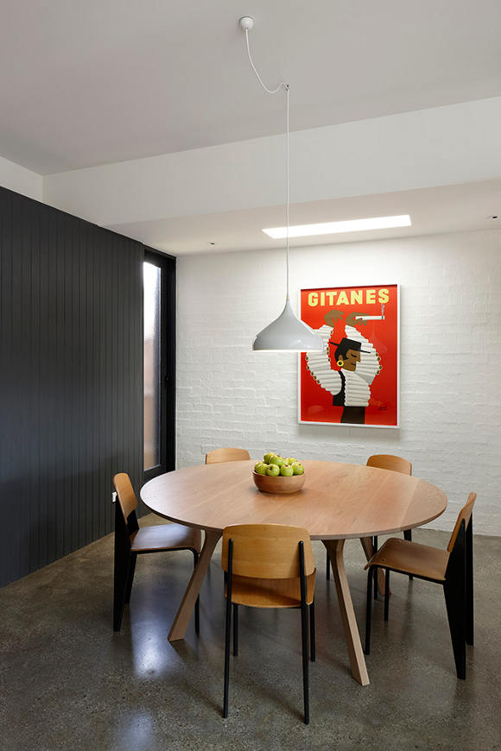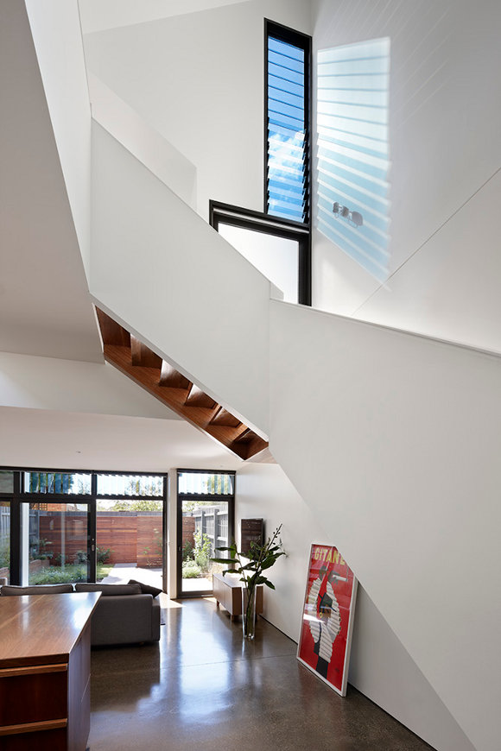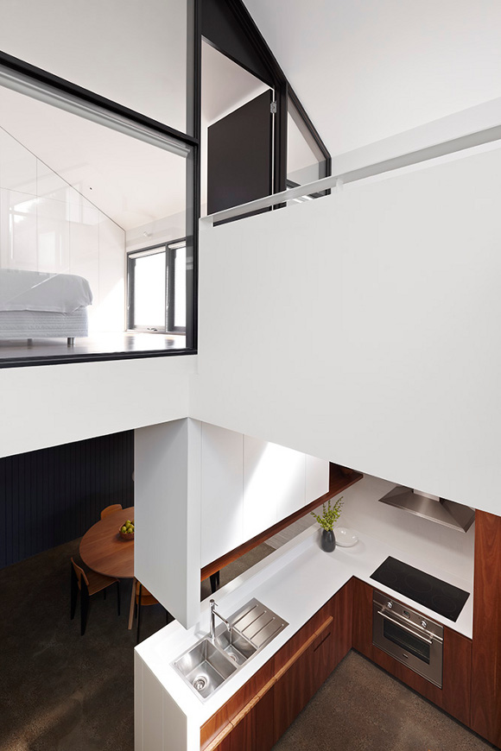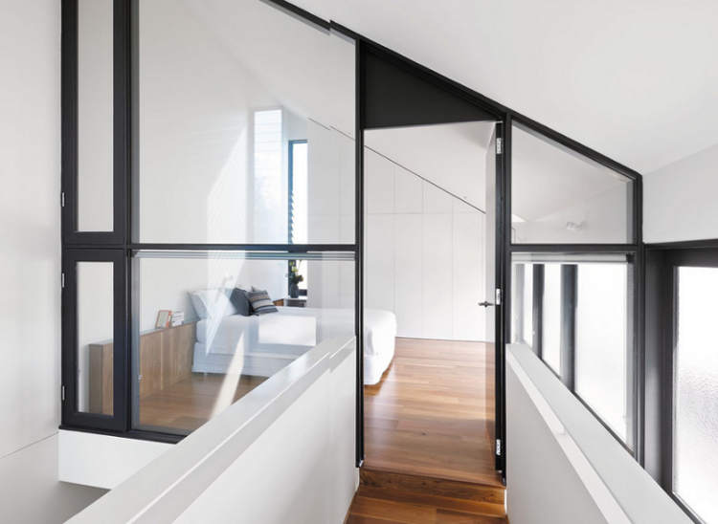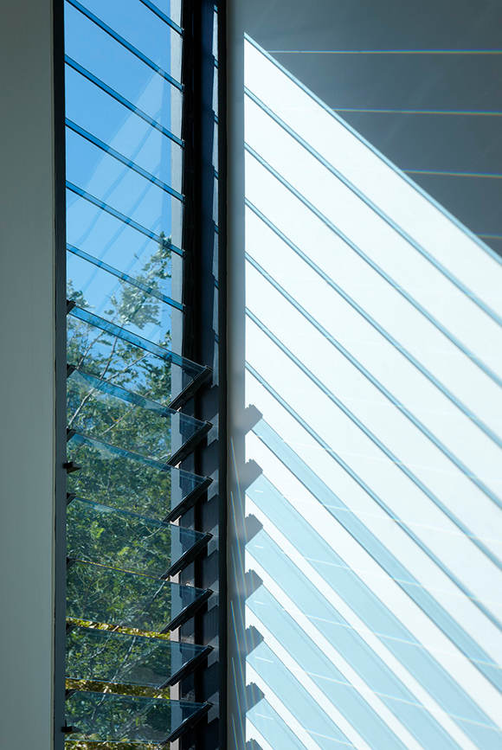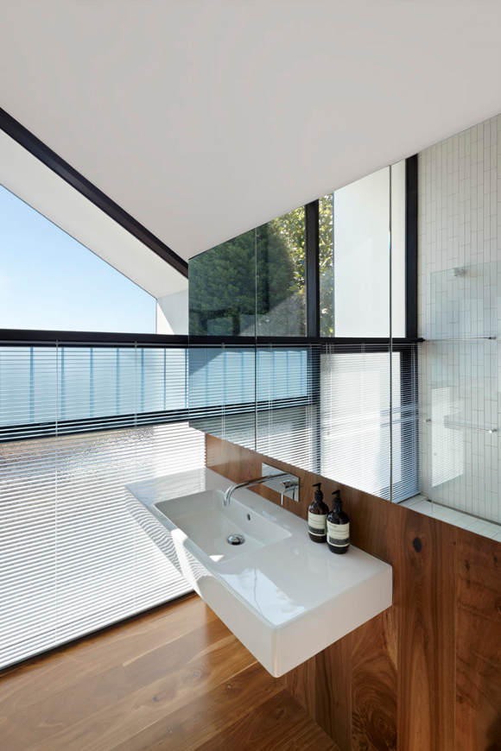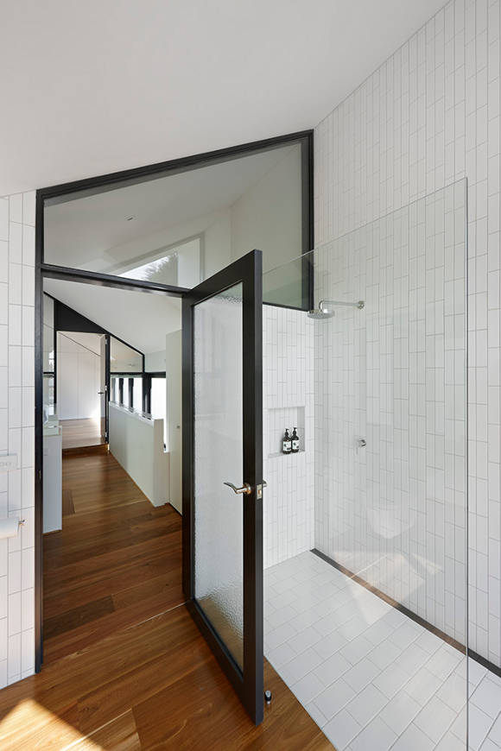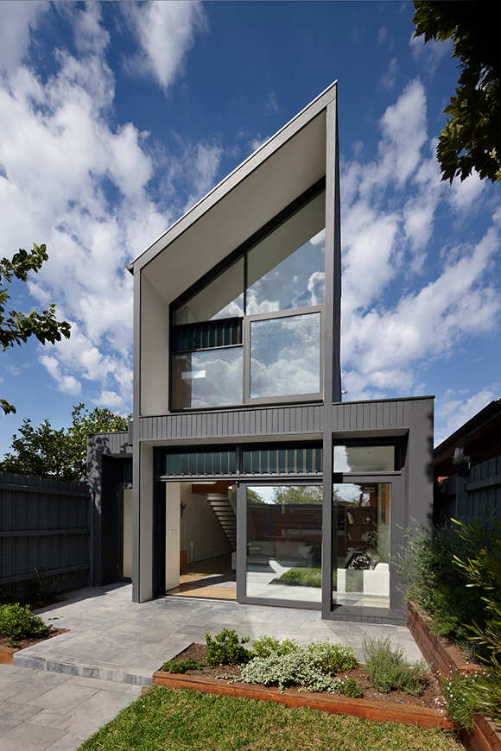Displaying posts labeled "Kitchen"
A dream kitchen
Posted on Wed, 30 Jan 2013 by KiM
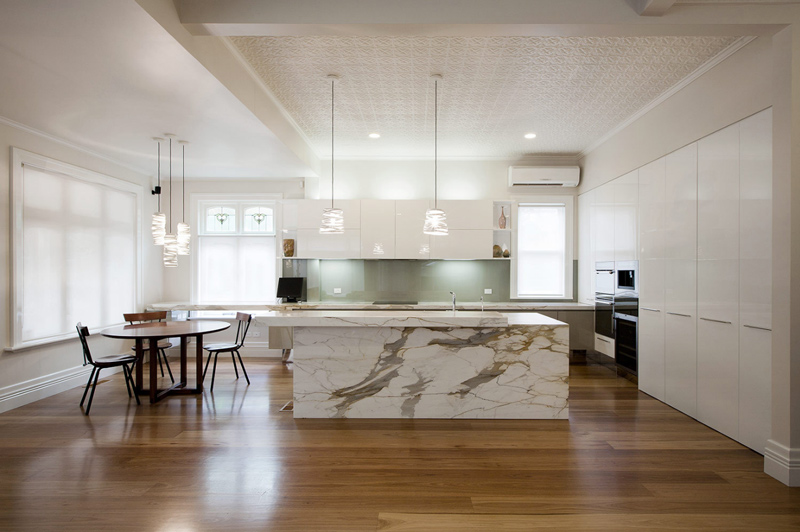
via Rina Cohen Interiors, photography by Christine Wood
The hidden kitchen
Posted on Tue, 29 Jan 2013 by midcenturyjo
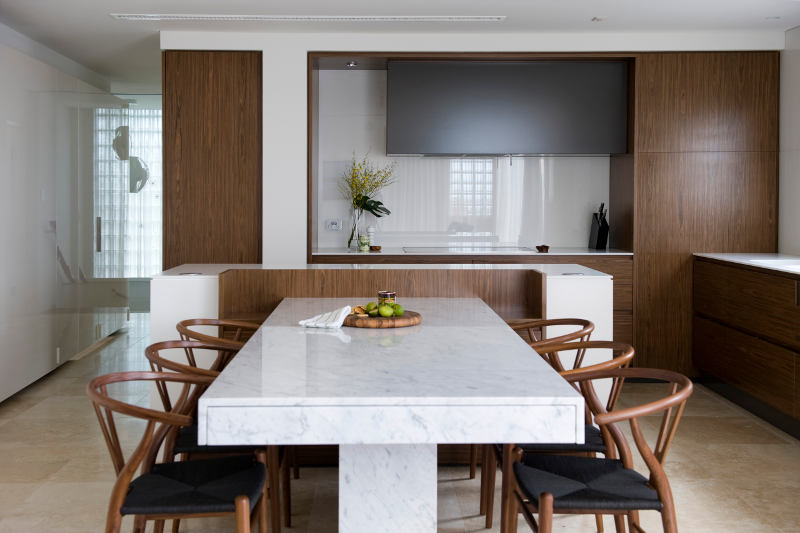
“The design brief was simple:- Fit enough appliances in that would service a small commercial kitchen; cater for a family of five that entertain a LOT, a ten seater table was a MUST! Make it stylish with no visible appliances…”
A clever kitchen design from Darren Genner and Minosa Design. A sixth floor apartment, a small space, and the need to find a home for 13 small appliances. Yes, 13. The solution? A bank of storage over 7 m with a “pop and slide” door system to conceal the wall ovens and steamer, cabinet for all those small appliances, a second appliance cabinet with tea/coffee making facilities and breakfast supplies and an ingenious scullery. And, of course, the dining table. Understated and yet bold. With the click of a remote and a flick of the wrist it extends from 8 seats to 12. Talk about a show stopper. You can find out more about the design process here.

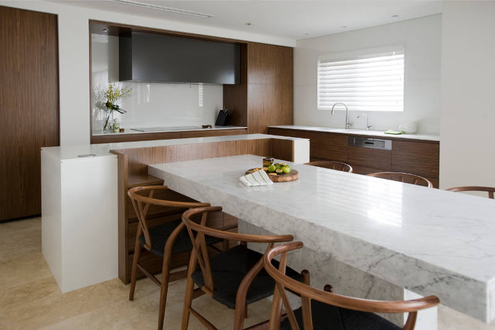
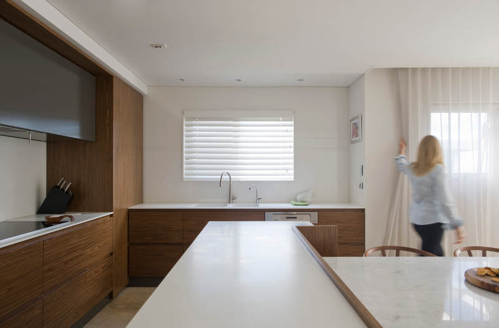
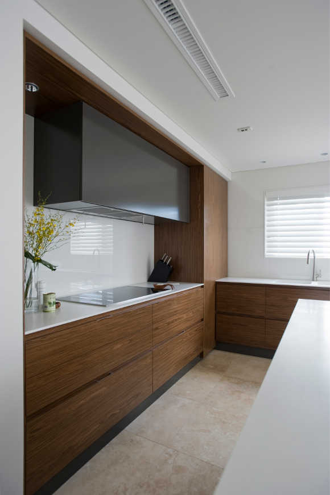
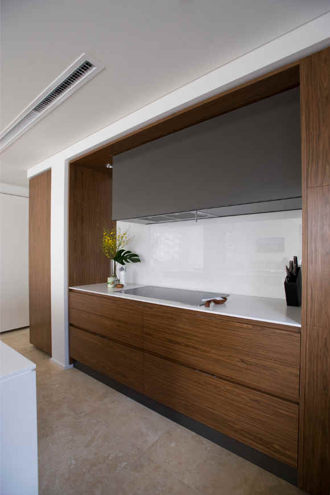
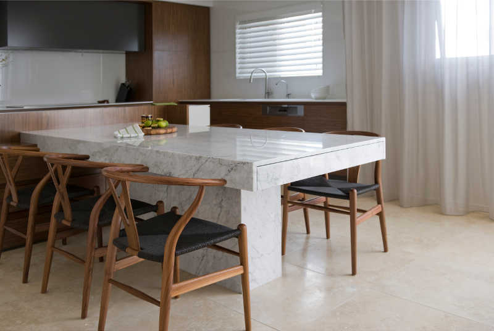
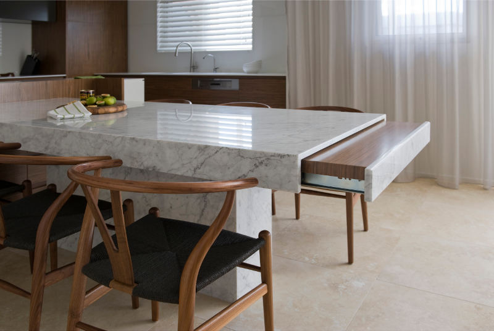
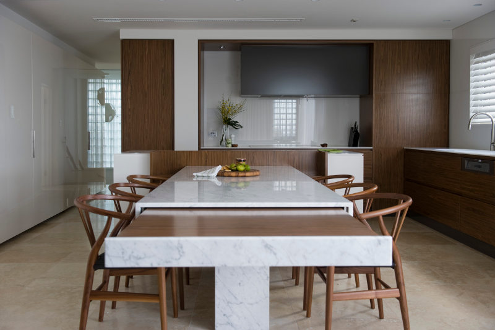
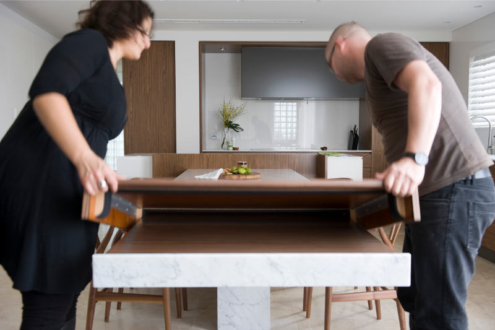
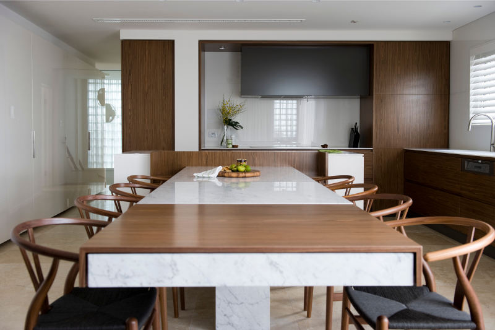
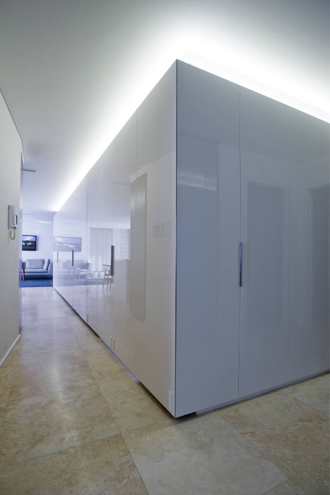
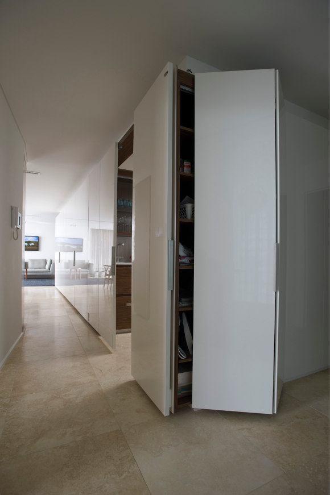
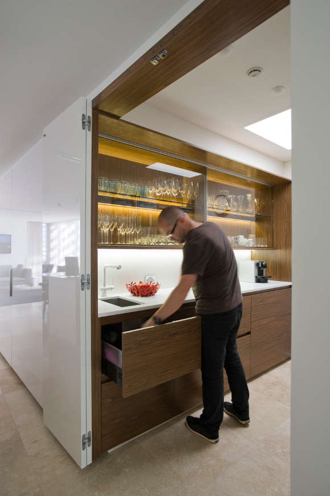
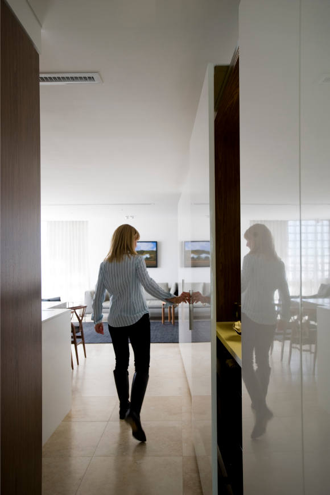
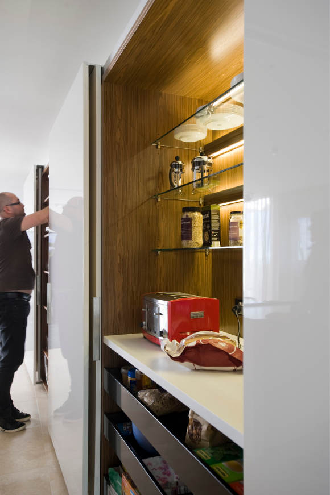
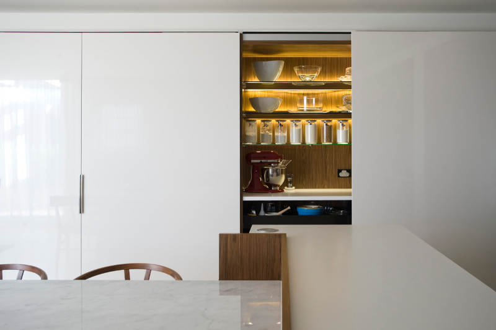
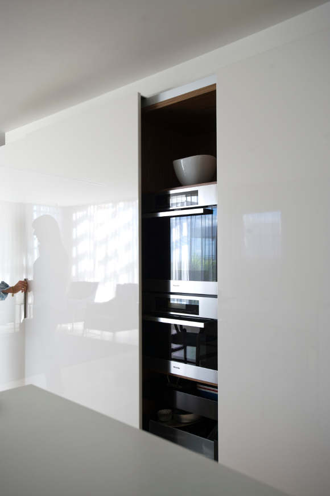

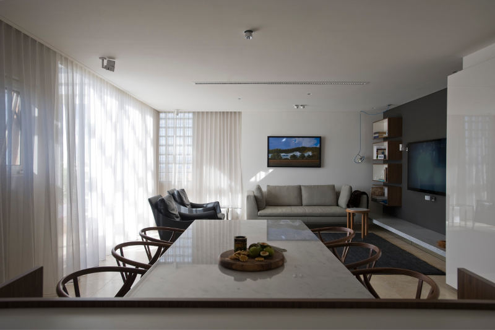
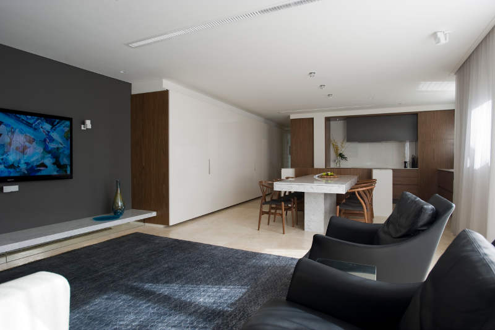

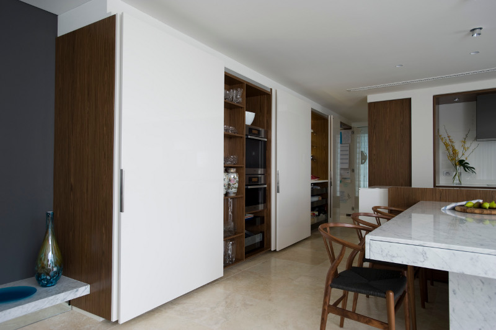
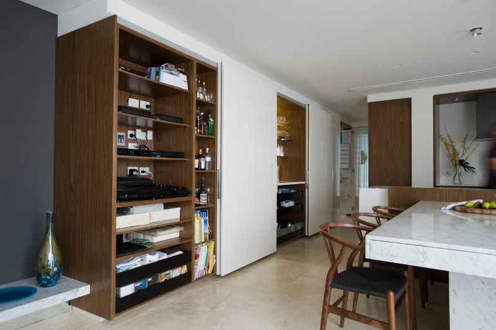
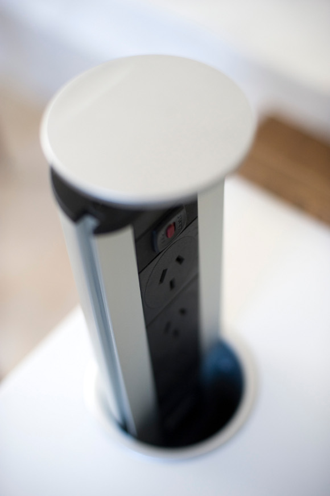

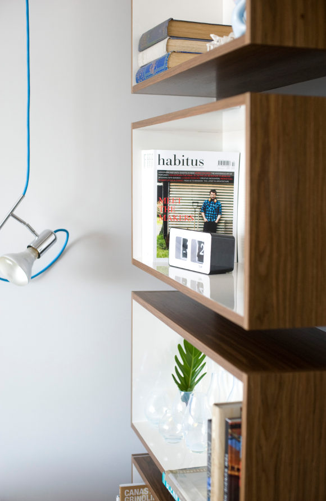
A space by Meme Design
Posted on Thu, 24 Jan 2013 by KiM
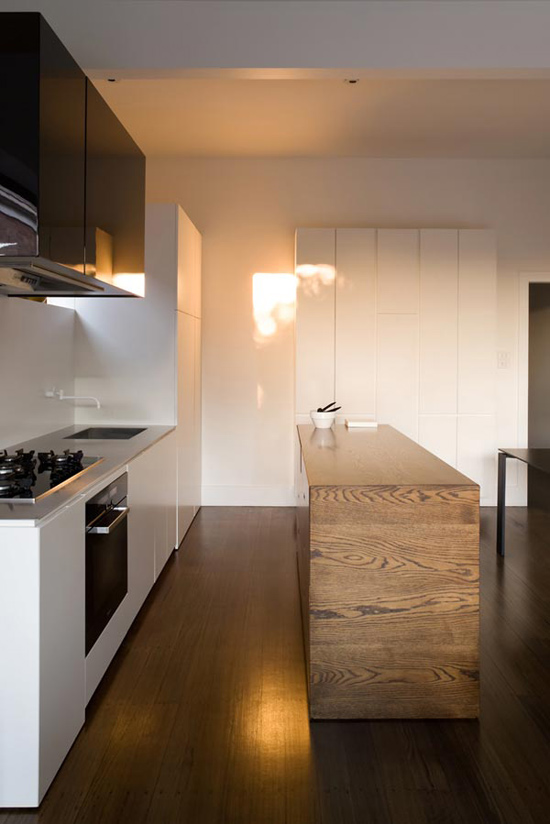
This room is for cooking, eating and living, therefore it was designed with maximisation of space and comfort in mind. Each cupboard and drawer has been considered for optimum size accordingly to purpose. Behind these doors the kitchen comes to life while closed neatness prevails! There was a desire to conceal as much visual clutter as possible while still functioning efficiently as a kitchen, a pleasant dining space and a relaxing living area. The kitchen geometry was carefully composed involving the windows and doors in the design. Views to neighbours have been blocked off via new highlight windows. By visually extending the room into the garden the indoors shares the outdoor aspect and creates a strong visual focus for the room. Interior design and architecture firm Meme Design, of Melbourne, Australia was responsible for this simple yet beautiful space. I adore the kitchen. Sometimes less is more. (Photography by Sonia Mangiapane)
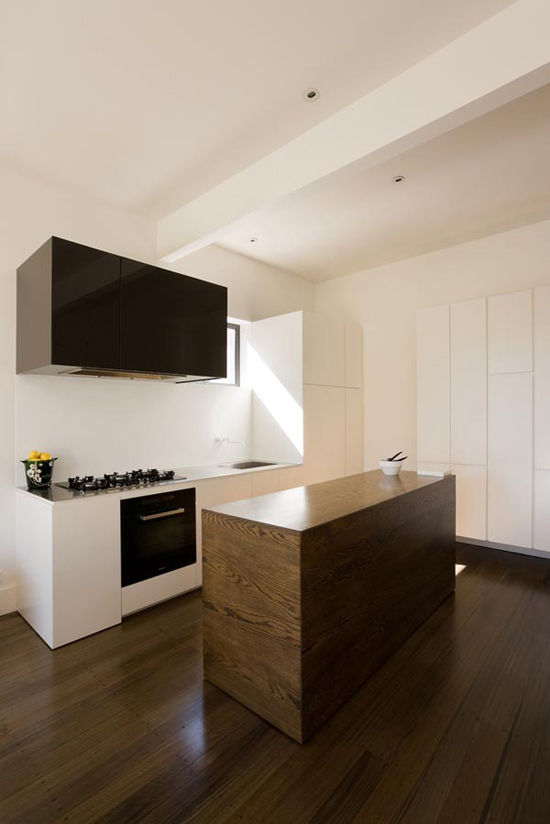
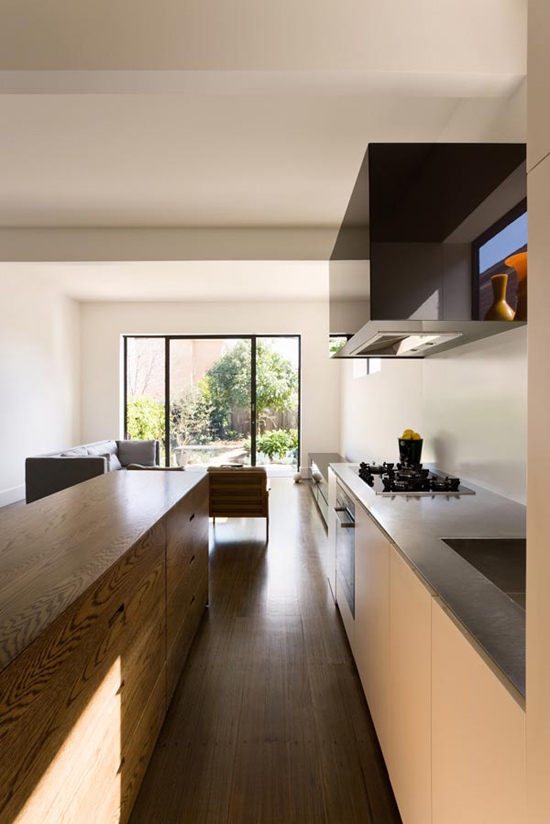
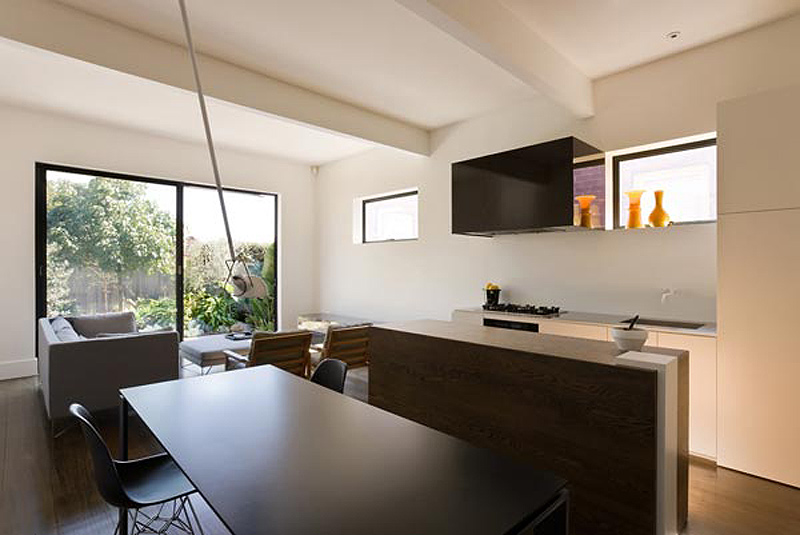
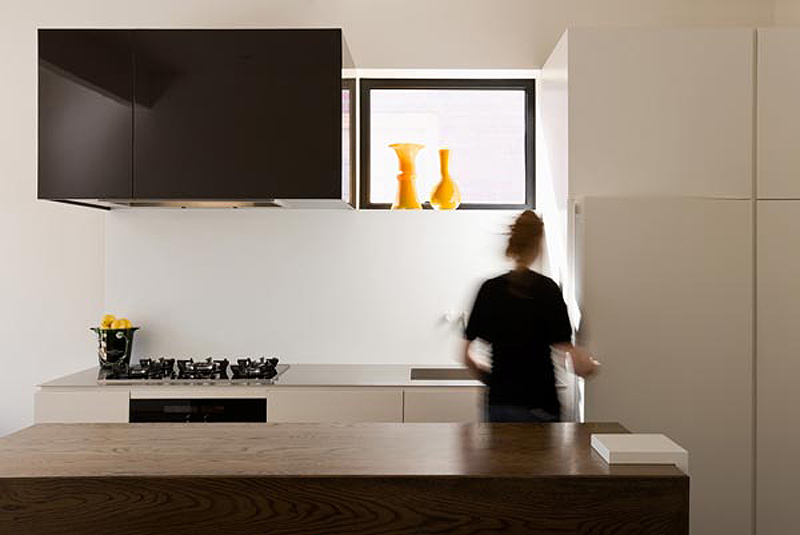
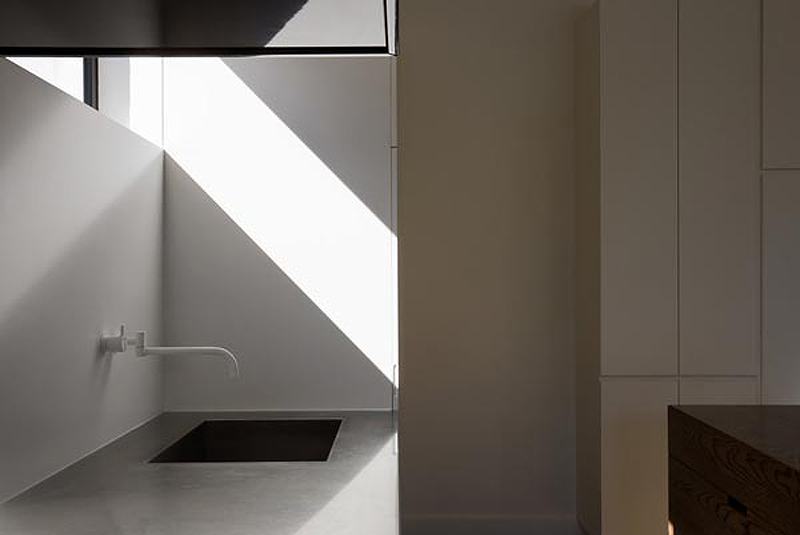
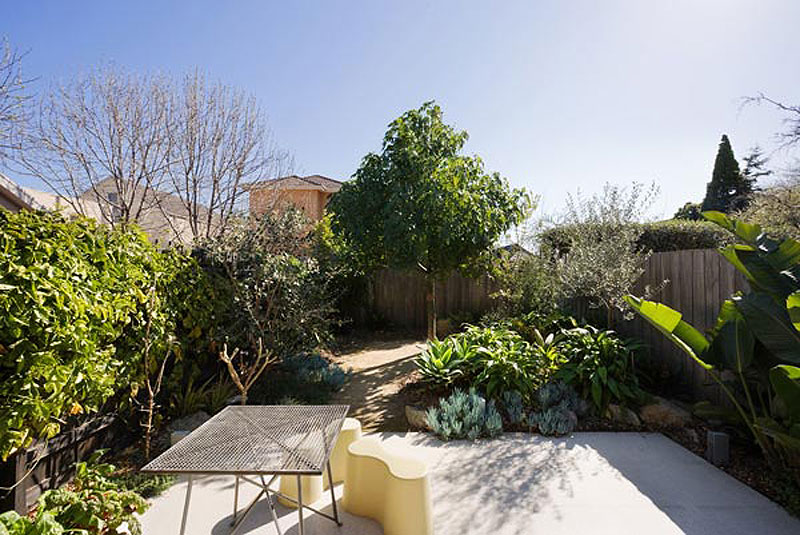
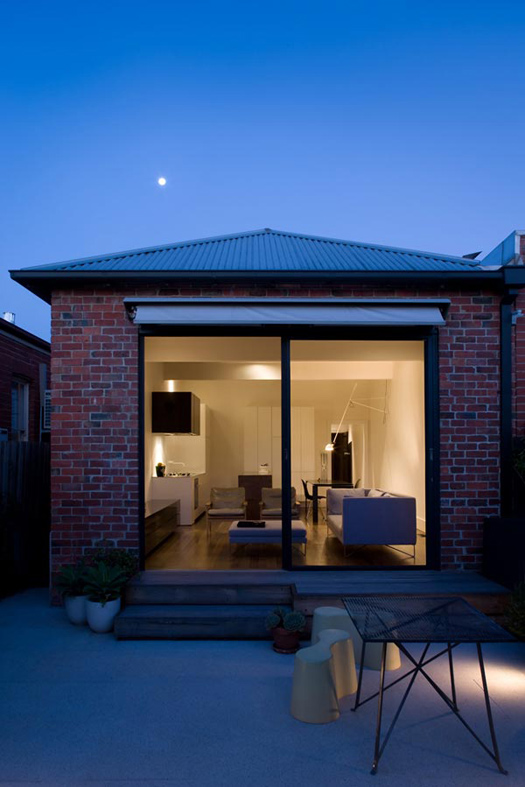
Marianne Evennou
Posted on Wed, 23 Jan 2013 by KiM
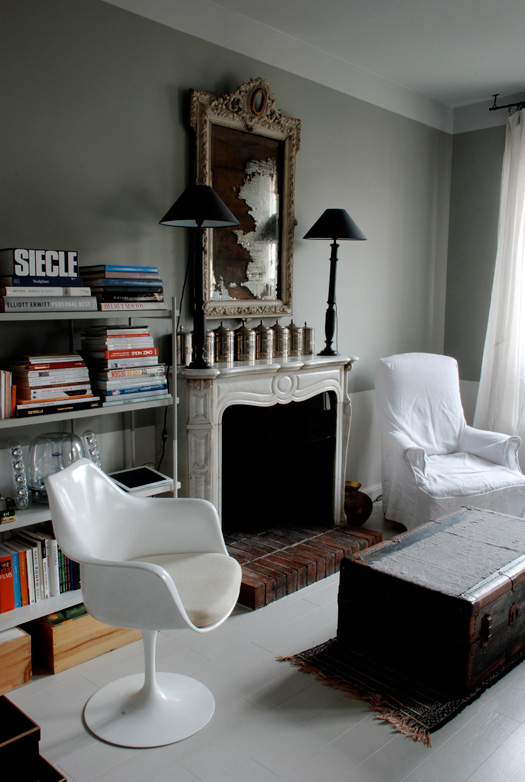
I absolutely LOVE LOVE LOOOOVE French interior designer Marianne Evennou‘s style. It’s typical European modern with all of my favourites like Tolix chairs and Jieldé lights. The warm, earthy colours add more drama to the already dramatic architectural features – and whoa, check out the tile flooring. Gorgeous.
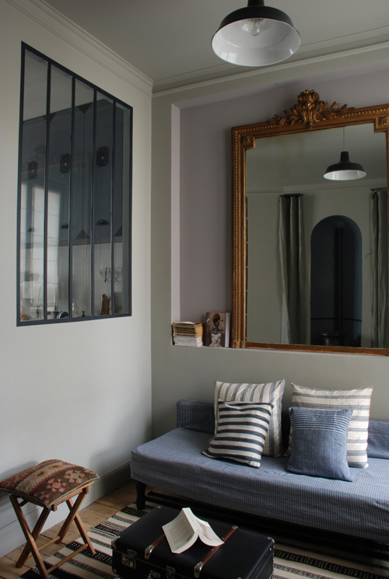
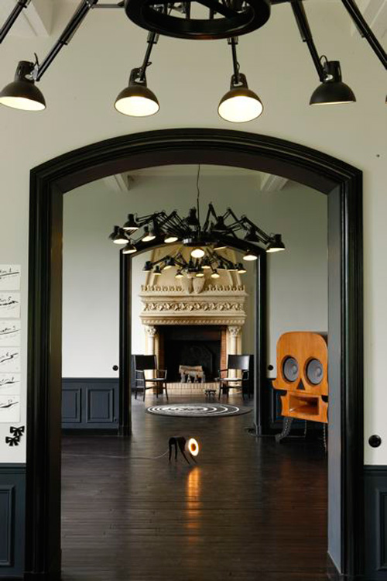
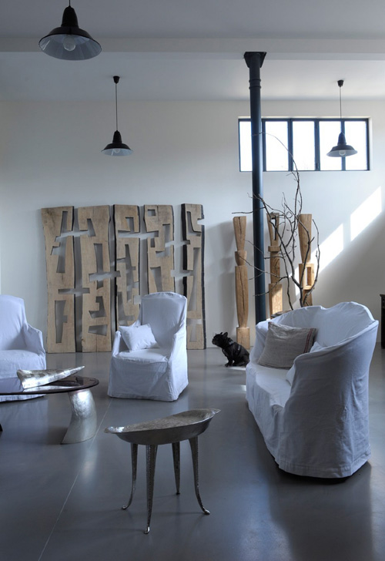
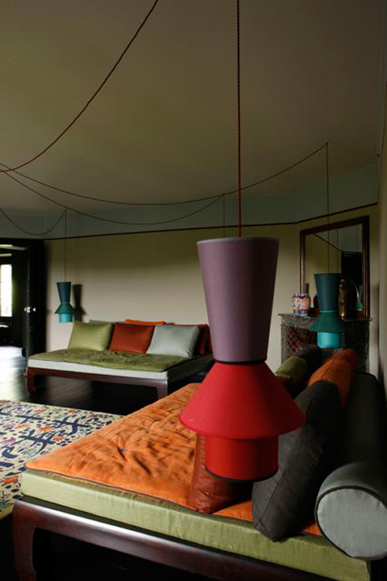
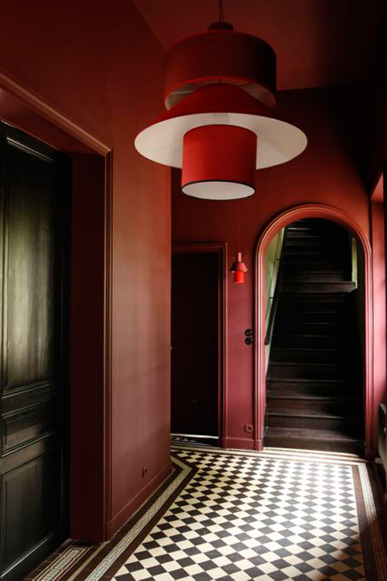
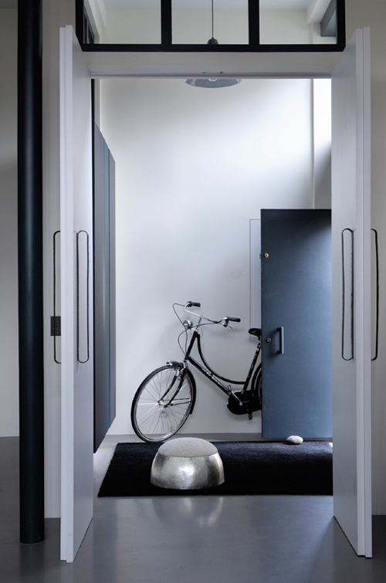
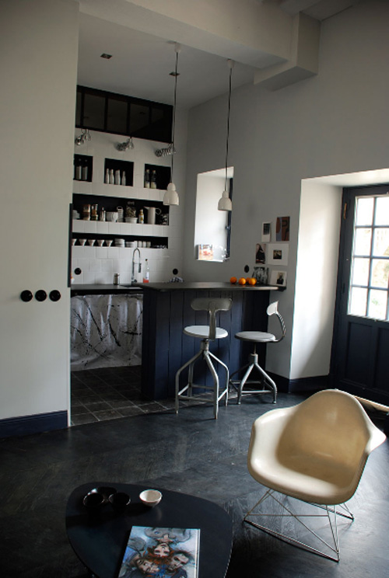
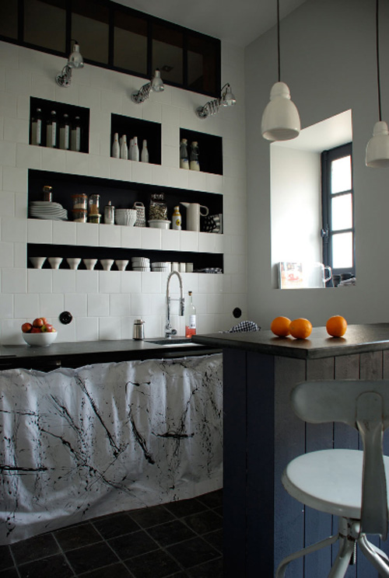
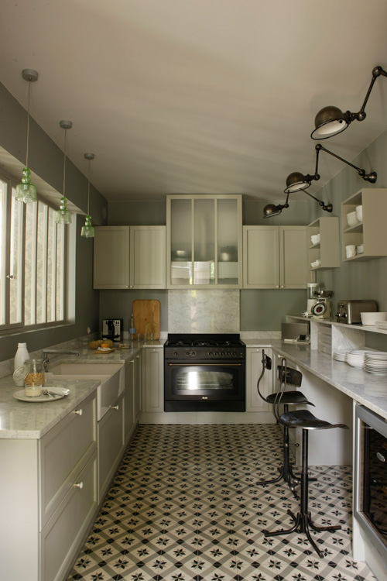
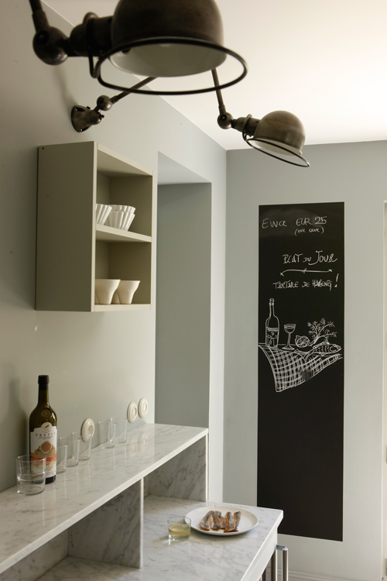
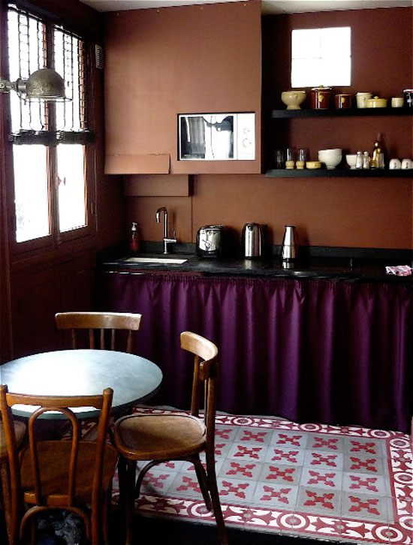
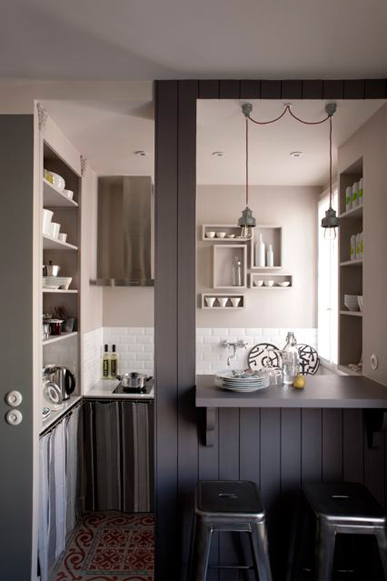
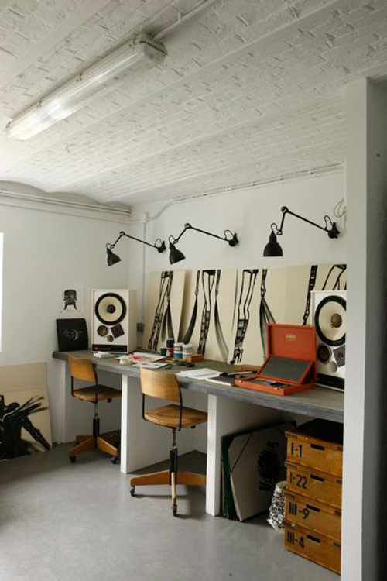
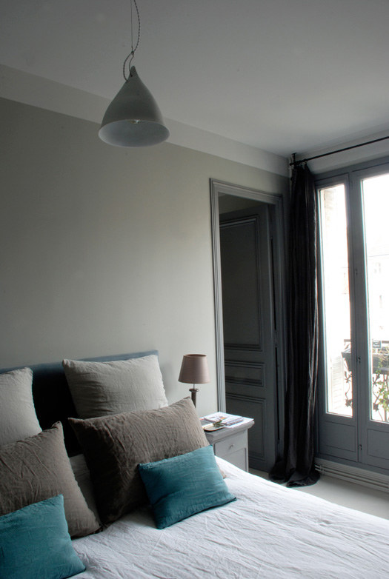

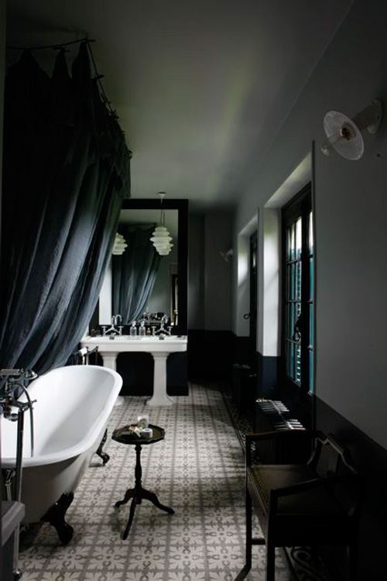
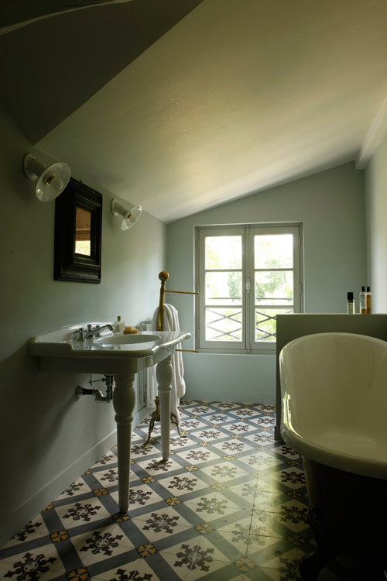
North Fitzroy House
Posted on Wed, 23 Jan 2013 by midcenturyjo
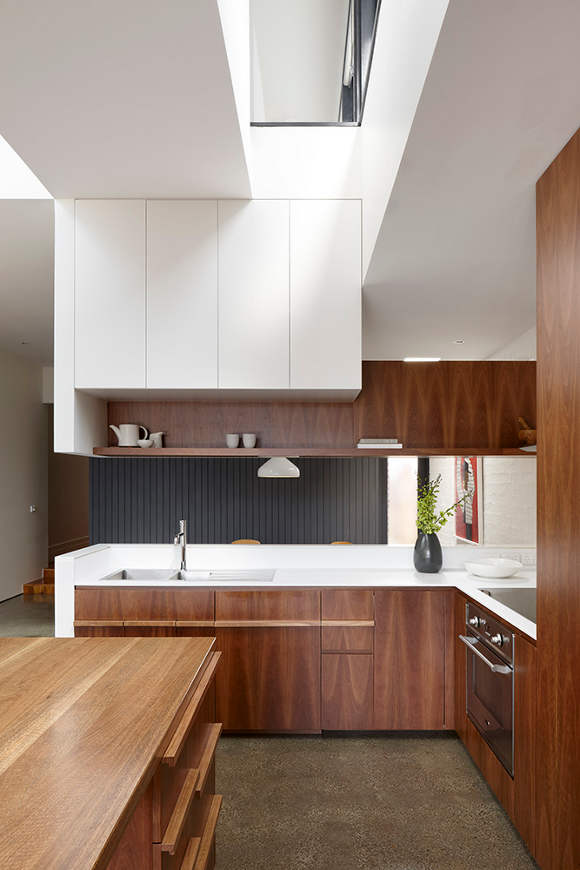
This North Fitzroy, Melbourne extension is unapologetically new. The original house is Edwardian era but the contemporary double height addition with an emphasis on glass allows the light to filter into the space, opening out and extending the spaces. (Love the ribbon of louvers that repeats around the house.) The loft bedroom looks down on kitchen, dining and living areas that focus on the rawness of the building materials to provide interest and stimulation. Unique, functional, elegantly spare. By AM. Architecture.
