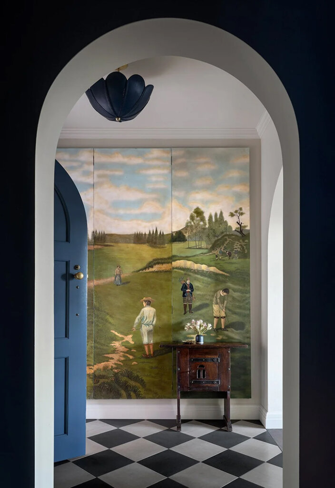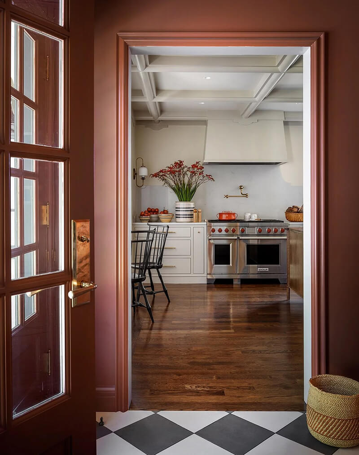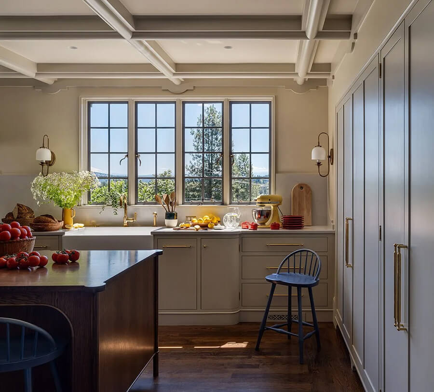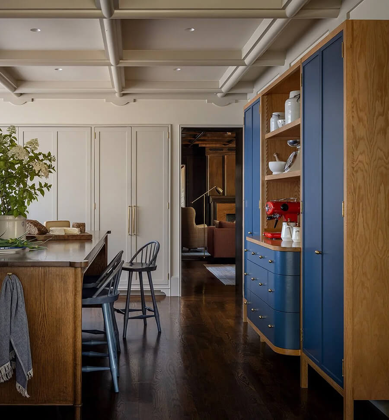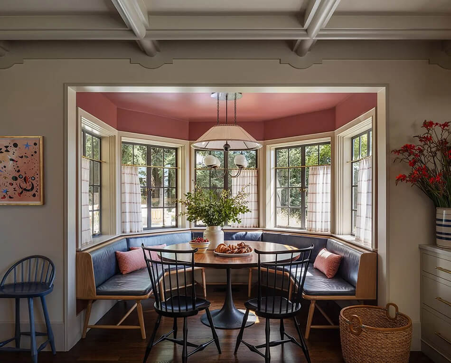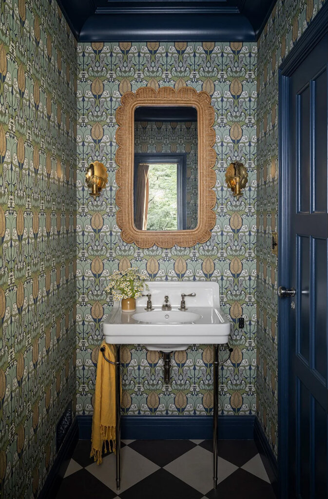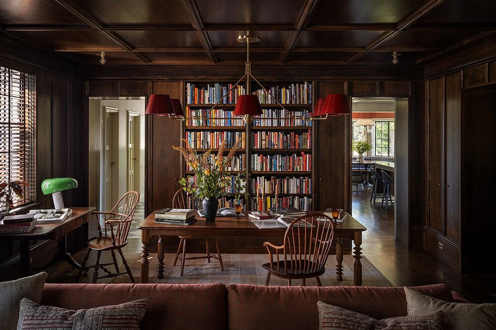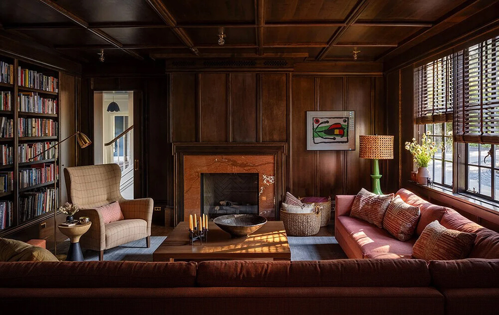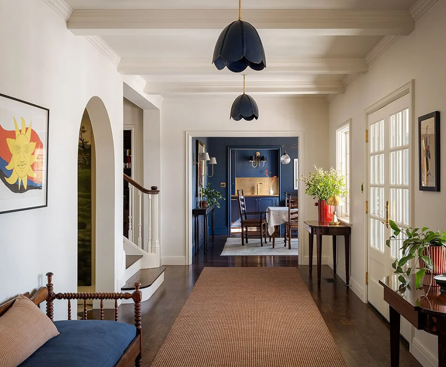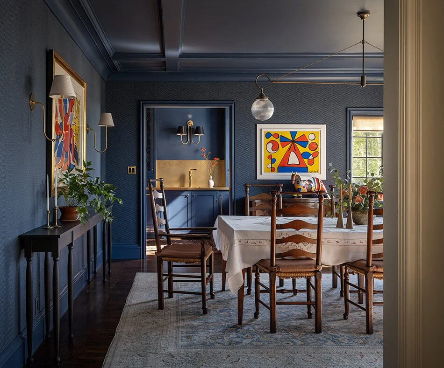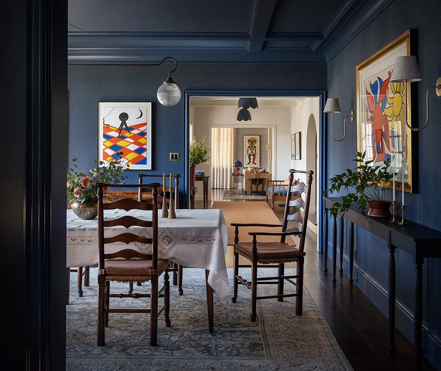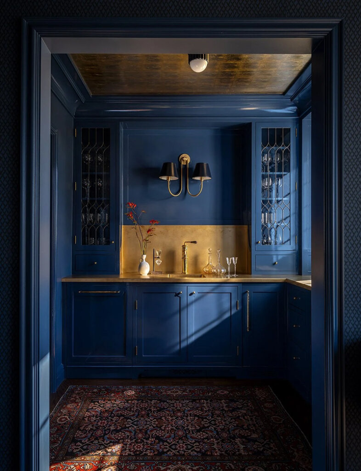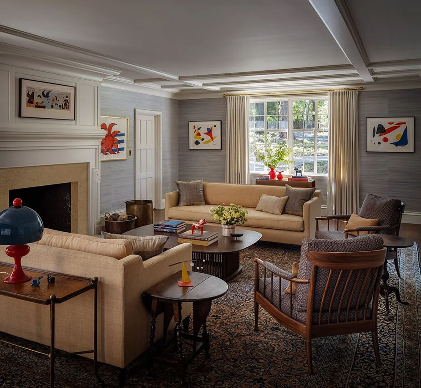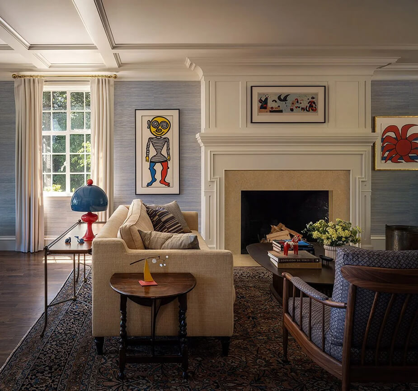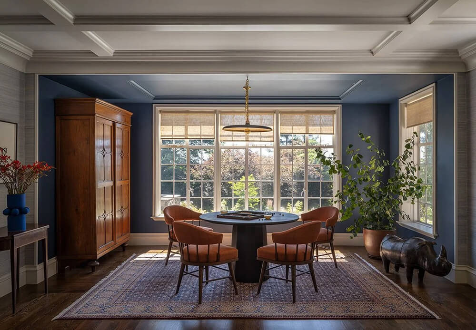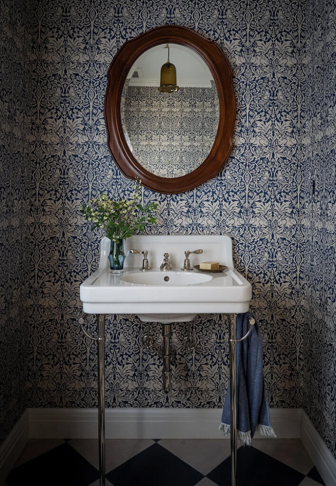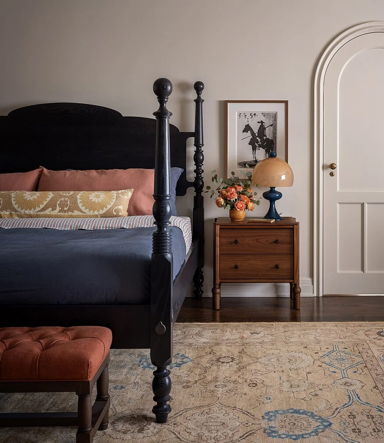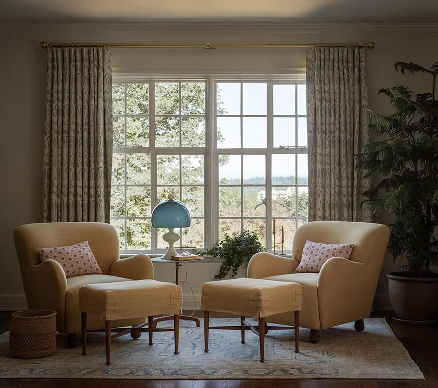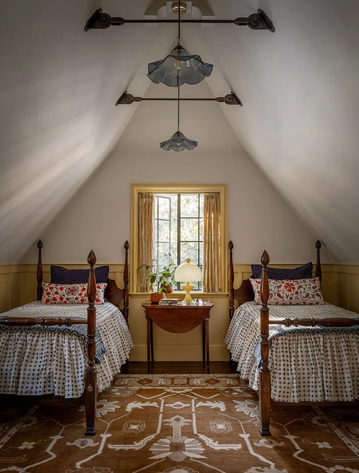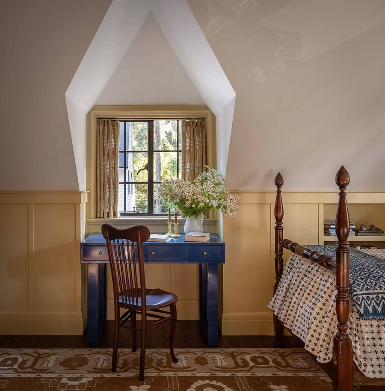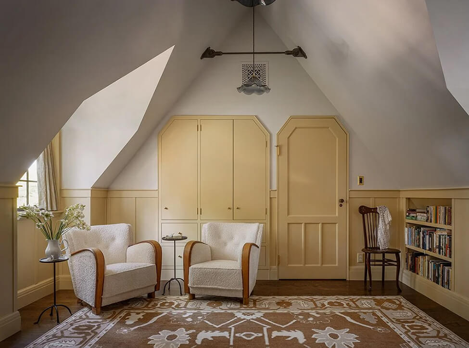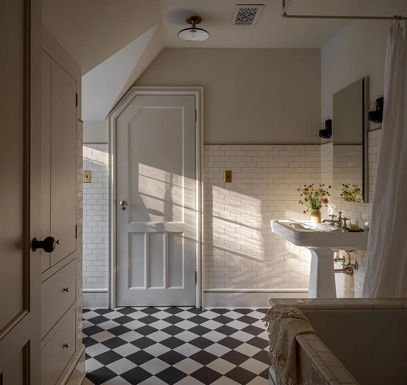Displaying posts labeled "Library"
Colour, comfort and connection
Posted on Wed, 10 Sep 2025 by midcenturyjo
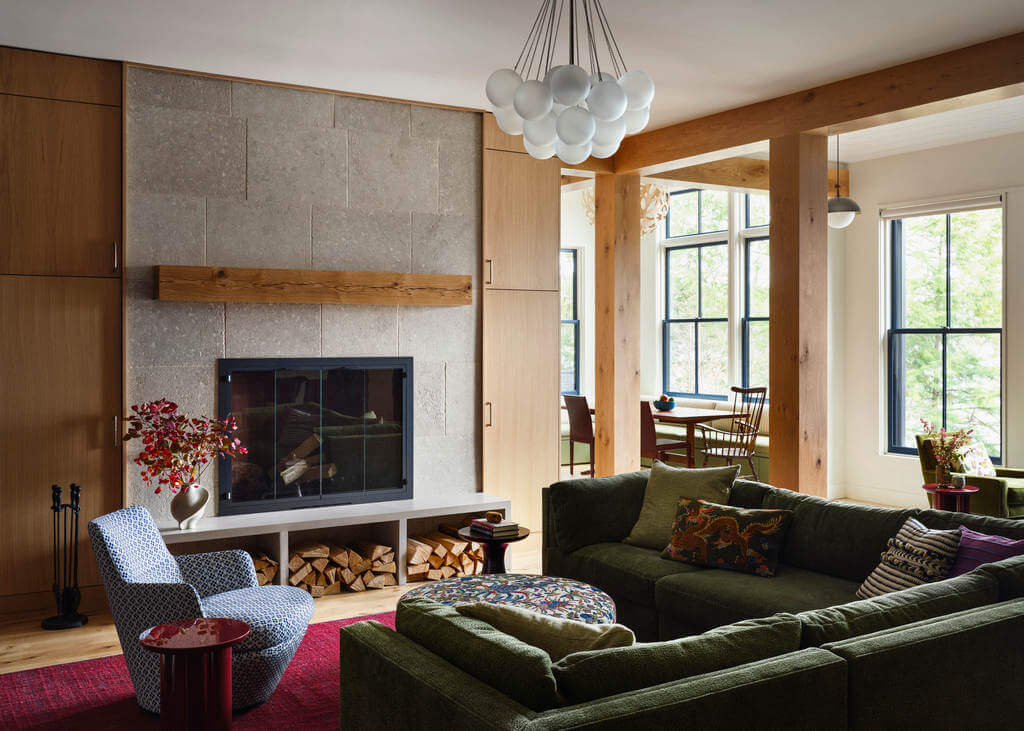
C & J Katz Studio designed this lakeside New Hampshire home for longtime clients, blending memories of a beloved family cottage and their former Boston townhouse. Built on a steep hillside, the residence steps down in levels, each offering expansive lake views. A winding oak staircase recalls the townhouse, while stone floors, a generous fireplace, and ample storage nod to the cottage. Rich in colour and texture, the interiors balance joyful details with a deep connection to site and family history.
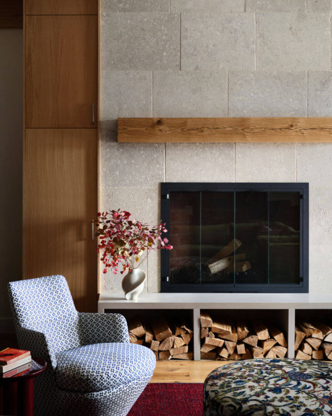
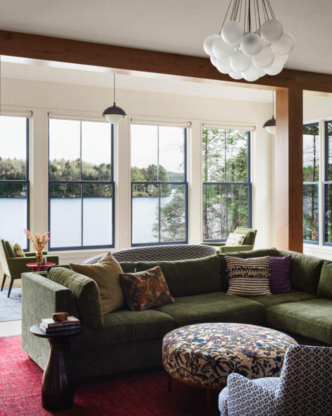
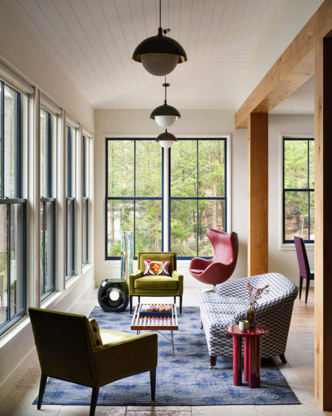
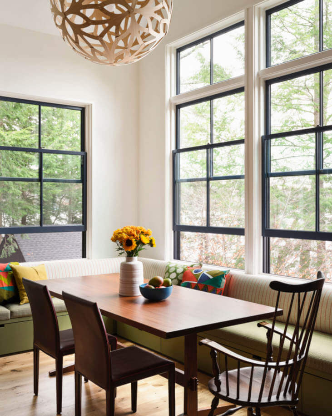
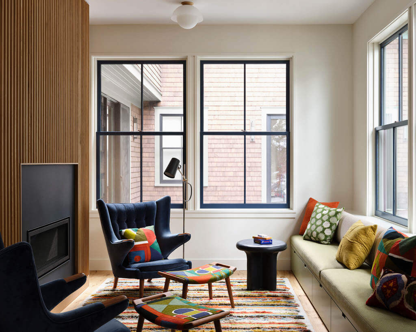
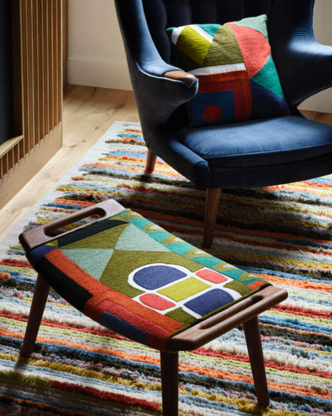
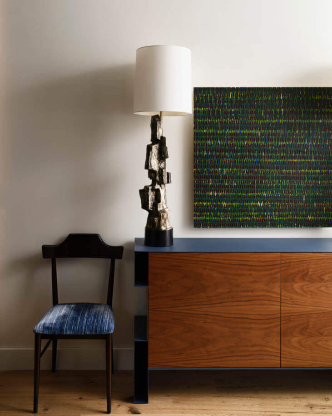
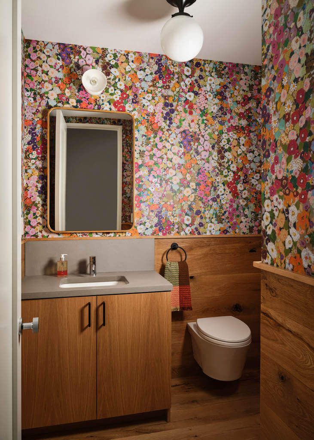
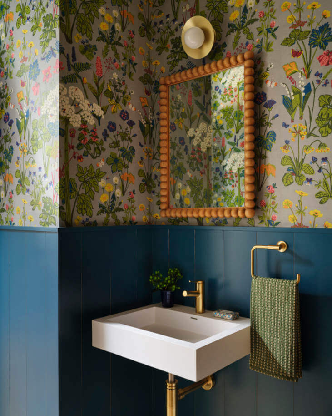
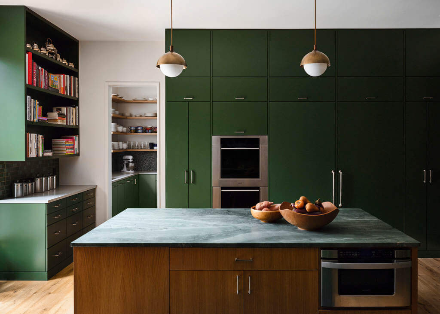
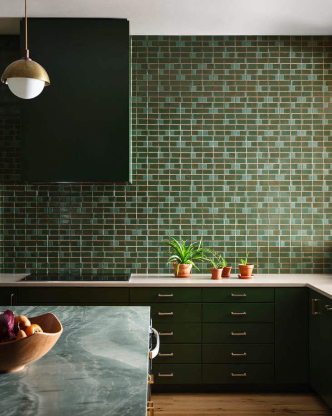
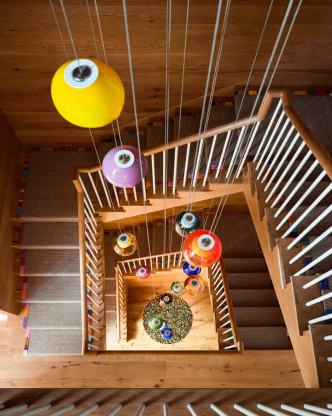
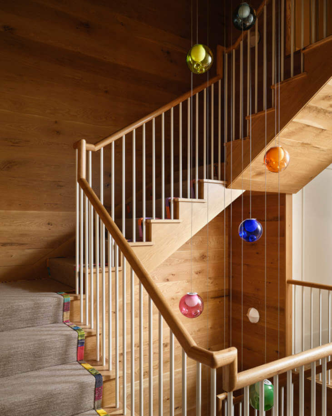
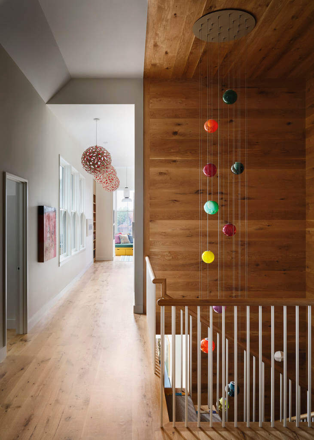
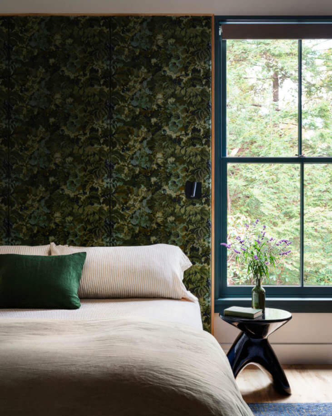
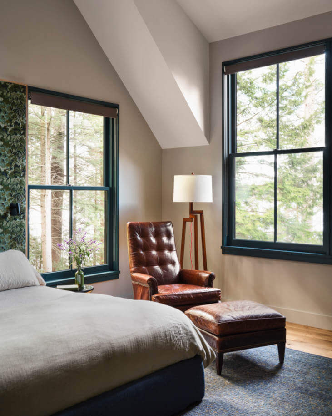
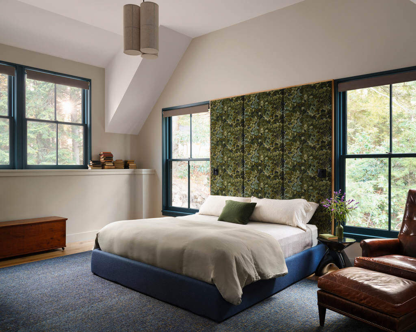
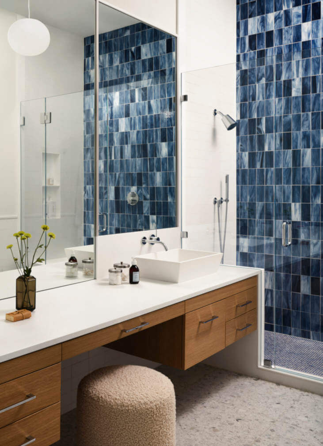
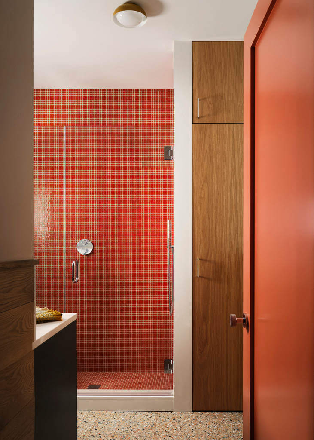
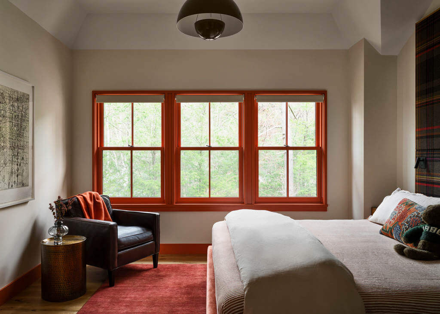
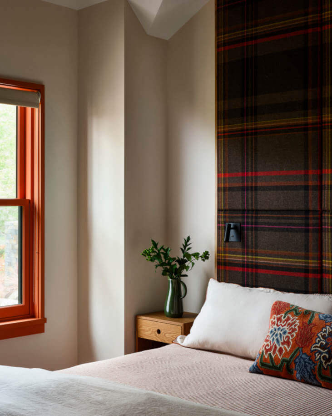
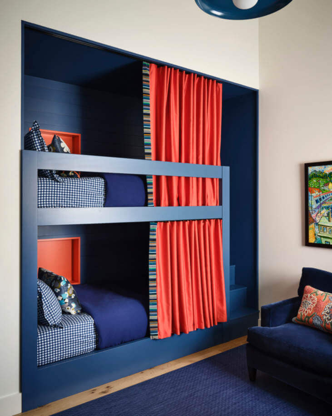
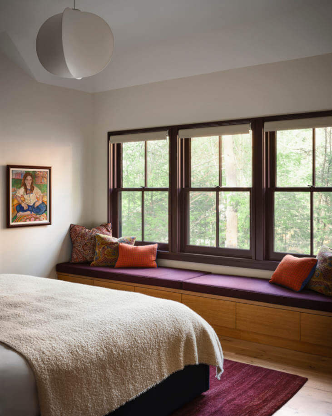
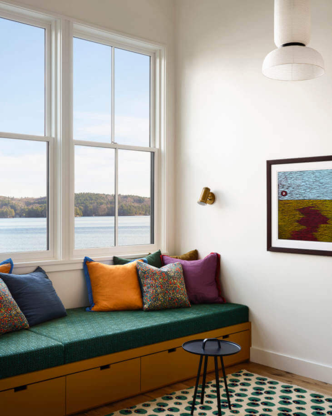
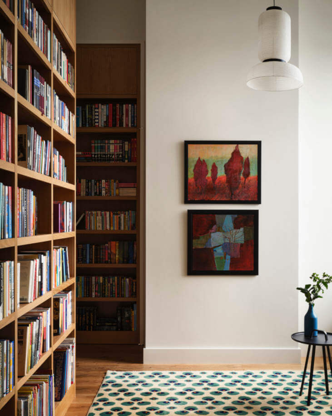
Photography by David Mitchell.
Where old meets new – the gut renovation of a home in Pennsylvania
Posted on Mon, 1 Sep 2025 by KiM
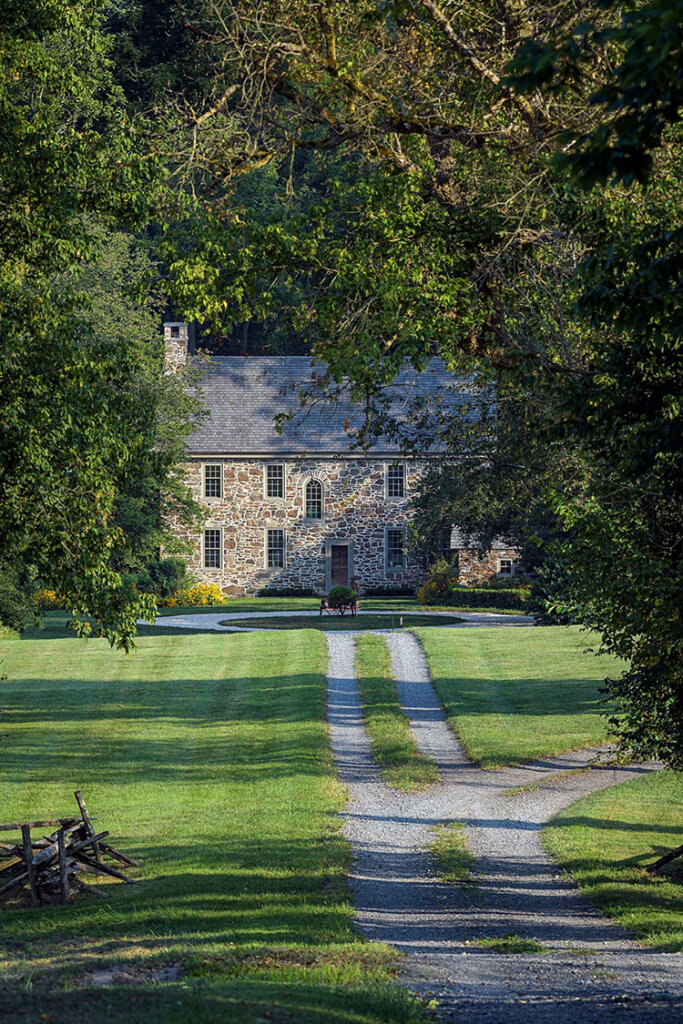
The goals of the project at “Big Bend”, located in Chadds Ford, Pennsylvania, were two-fold. The design team was charged with completely re-envisioning the interior of the house through a gut renovation that would deliver amenity updates and a setting for a contemporary lifestyle. Simultaneously, restoration of the exterior and minor additions would occur with the minimal possible impact on the historic character of the building. Our client wanted the interior to surprise visitors. In response, our design delivers utterly unique, dramatic spaces created through custom casework, vaulted ceilings, and a plan that provides multiple sightlines through the house from various points of entry.
I loooooooove the mix of old and “newer” in this home and how it all looks like there’s some history behind it even if it’s been rebuilt. I don’t know what the interior looked like before the renovation but I think Archer & Buchanan Architects did it justice. Builder: Griffiths Construction, Inc.; Photos: Jeffrey Totaro.
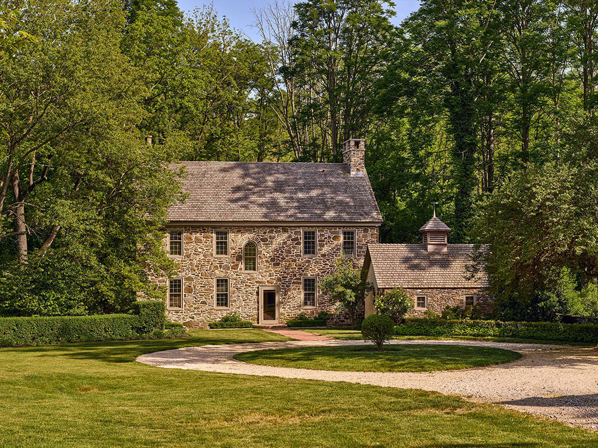
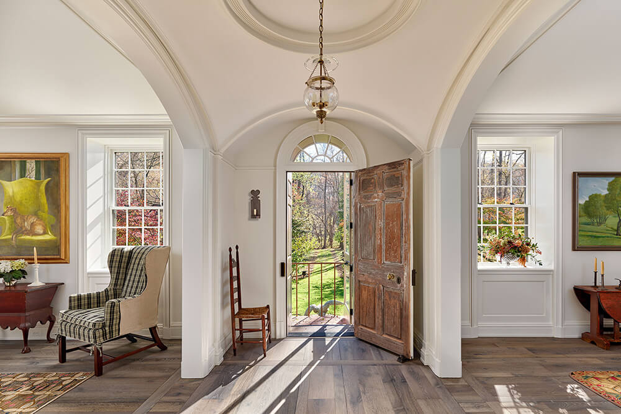
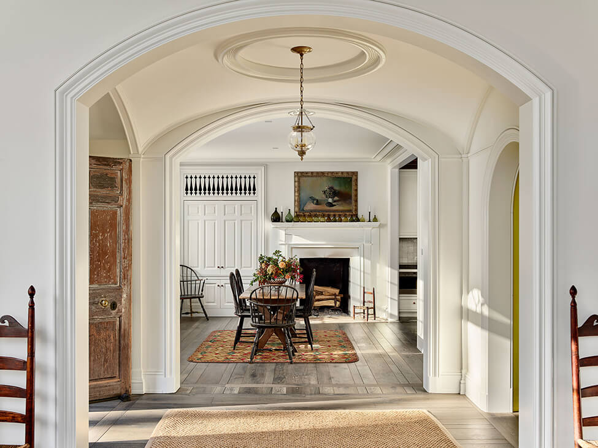
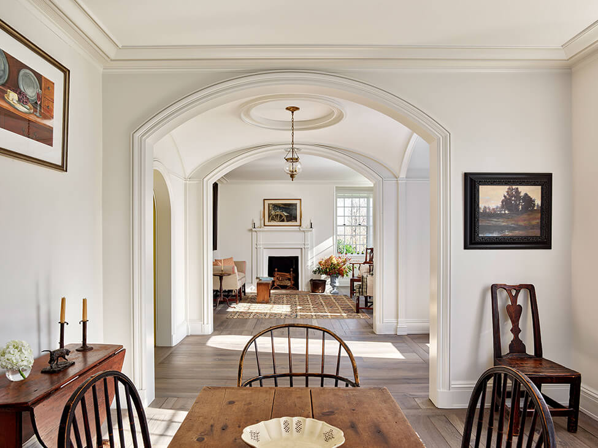
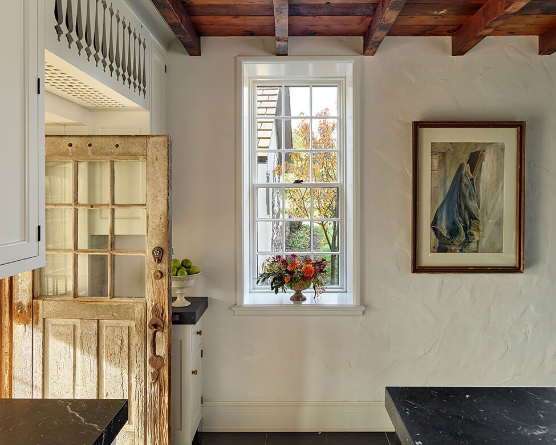
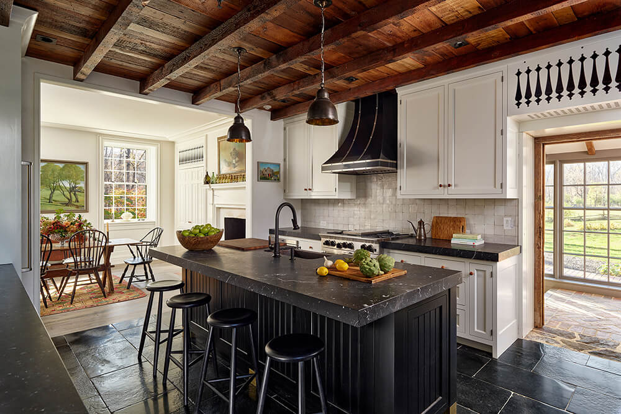
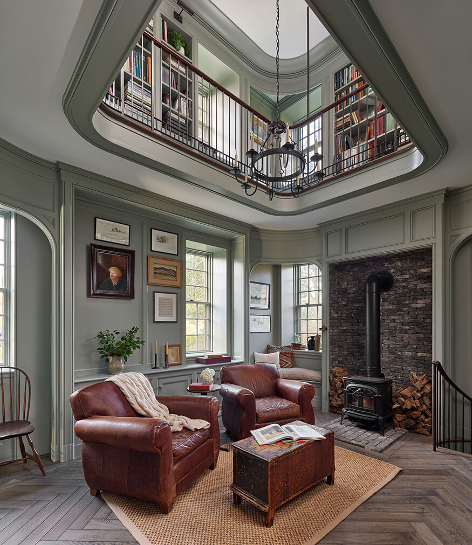
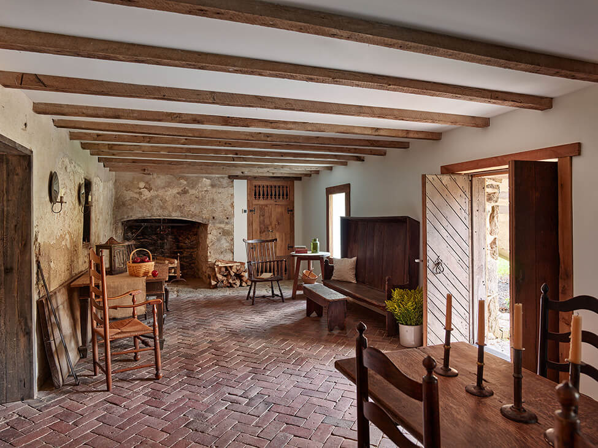
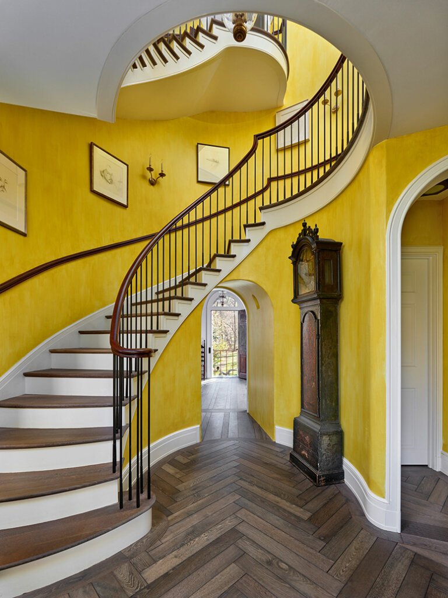
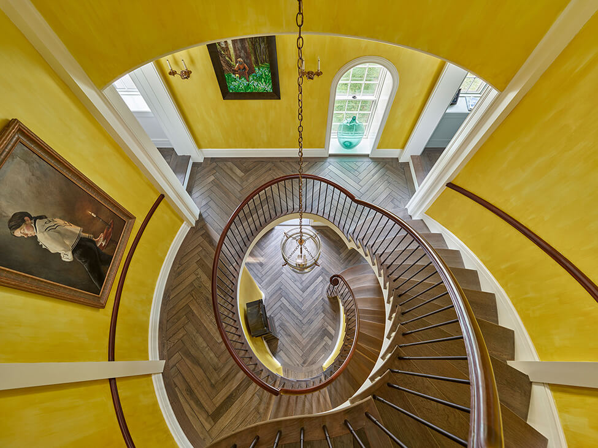
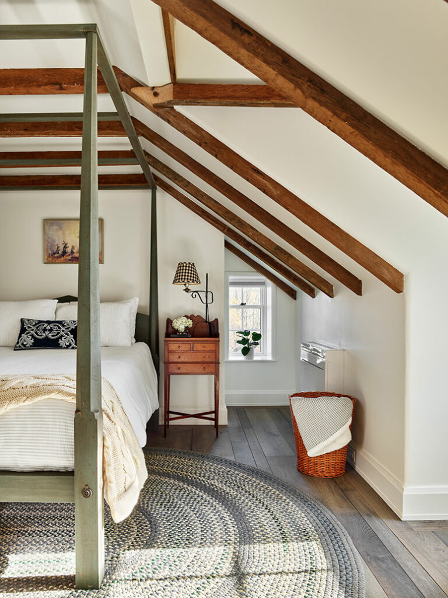
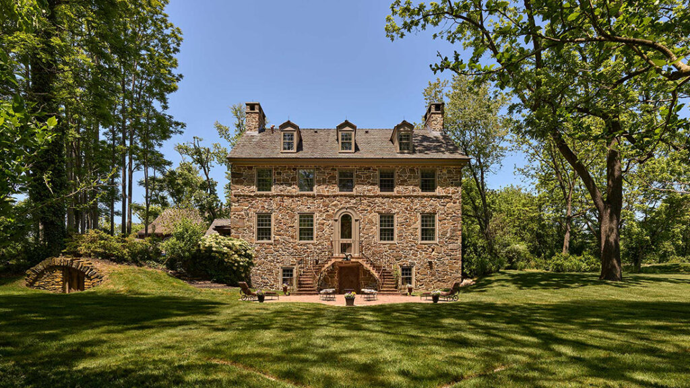
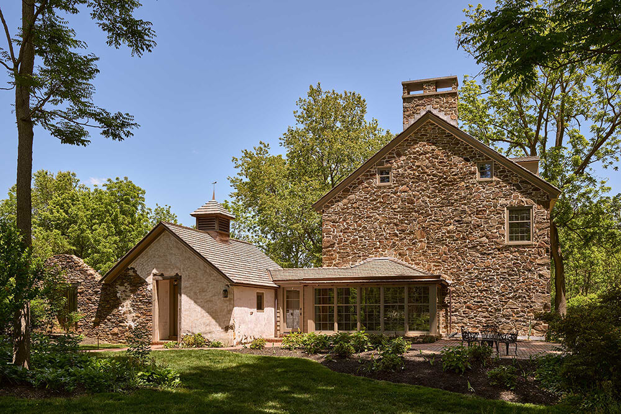
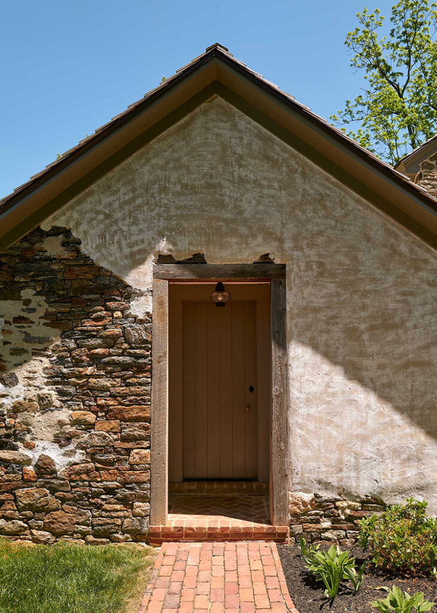
A Cotswold stone barn house in Gloucestershire
Posted on Fri, 22 Aug 2025 by KiM
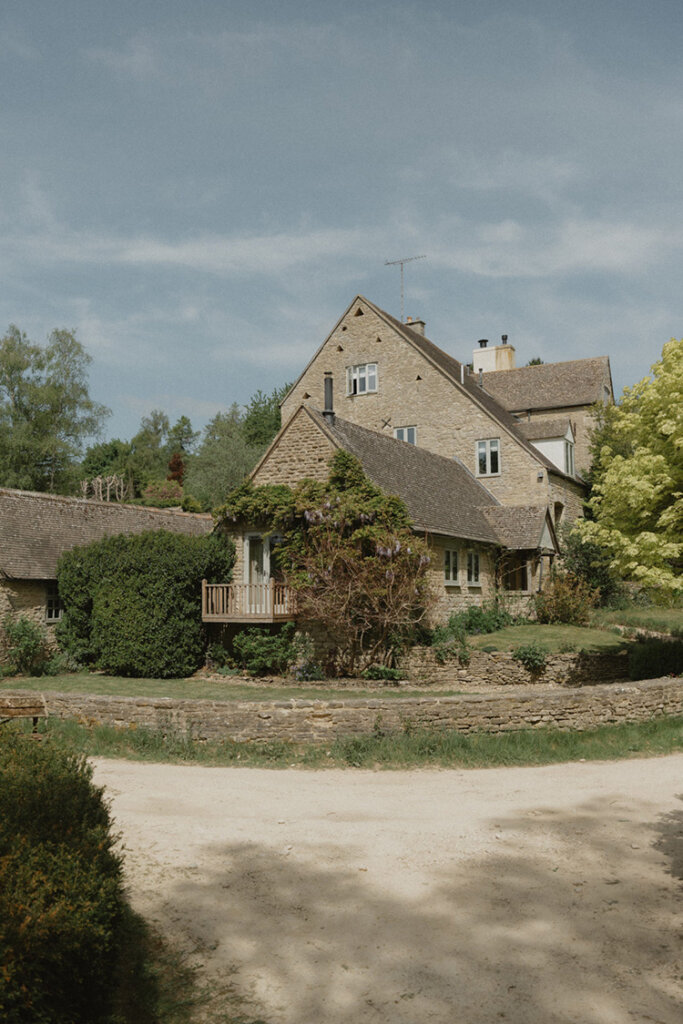
I spotted this location home on Shoot Factory and immediately fell in love with it’s quaintness and soothing, peaceful vibe. It’s a traditional Cotswold stone barn house situated at the end of a private lane in a peaceful Gloucestershire hamlet. Formerly the barn of a farm property it was changed into a residential dwelling in the 1960’s. And I could live there happily for the rest of my days.
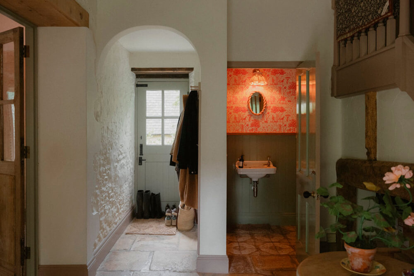
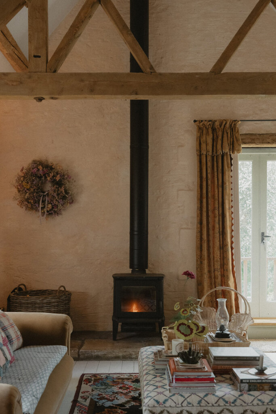
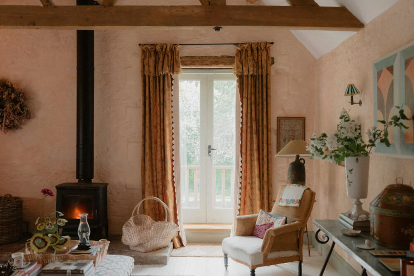
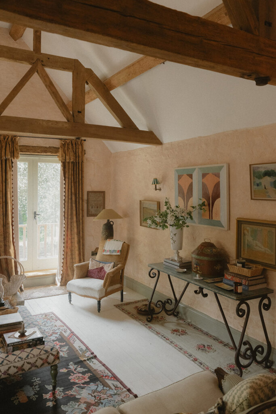
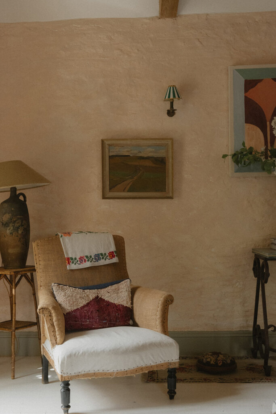
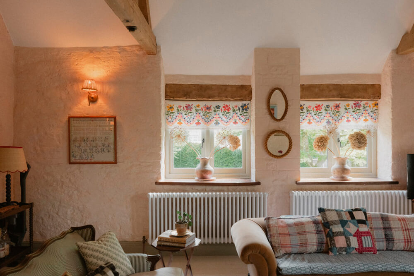
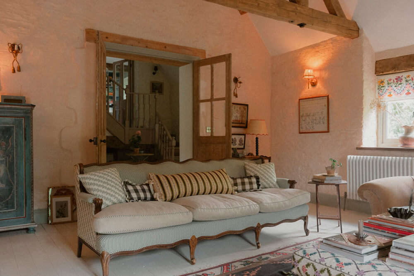
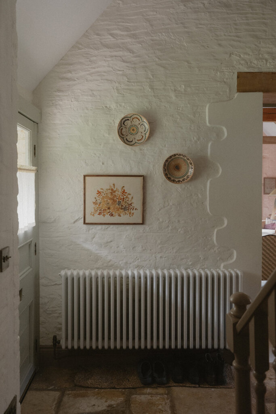
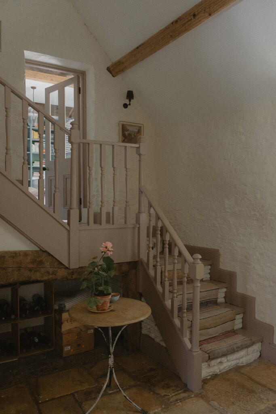
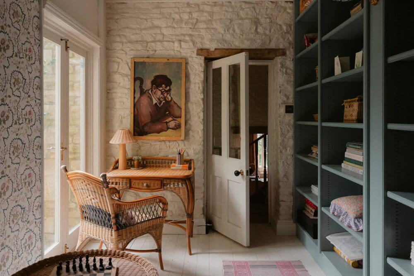
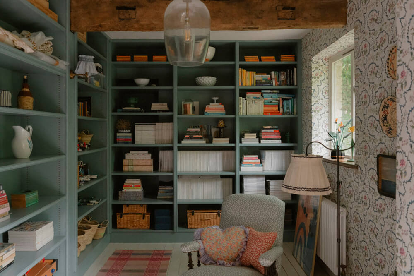
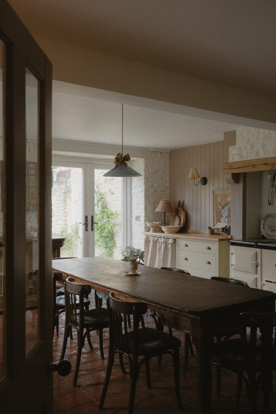
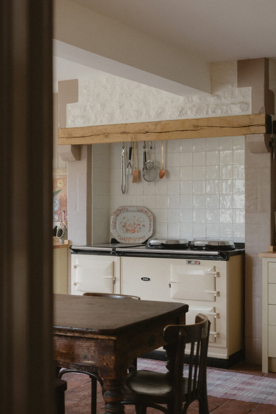
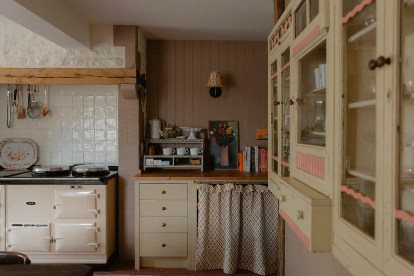
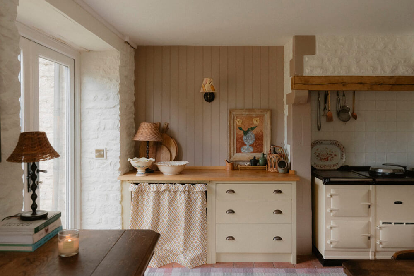
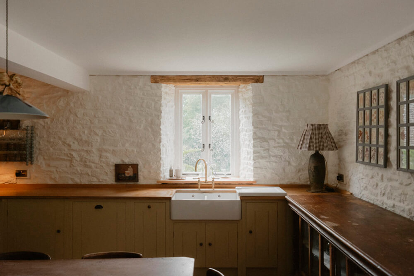
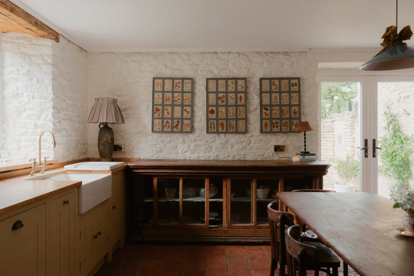
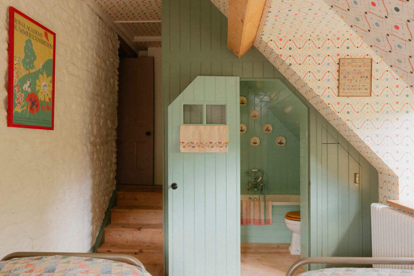
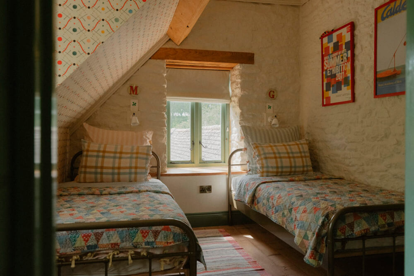
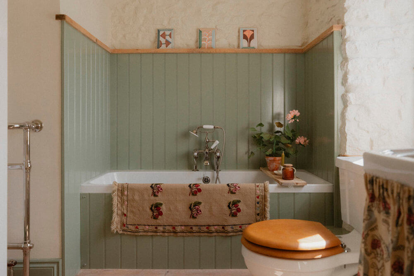
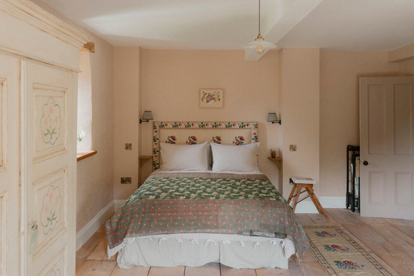
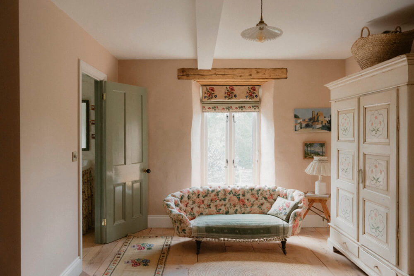
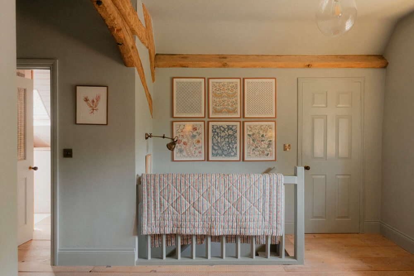
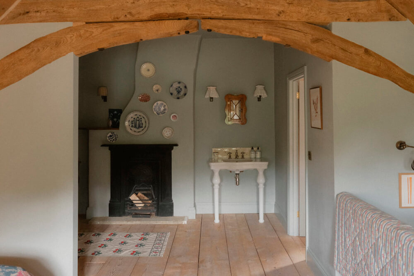
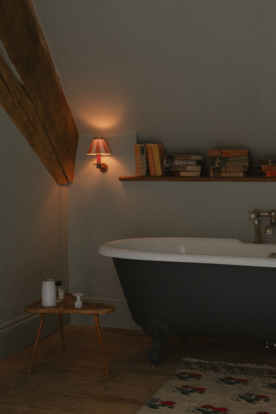
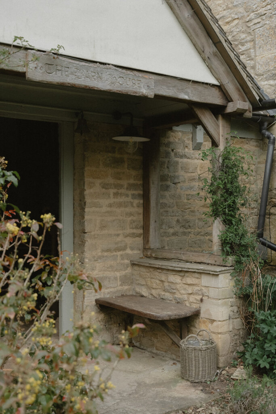
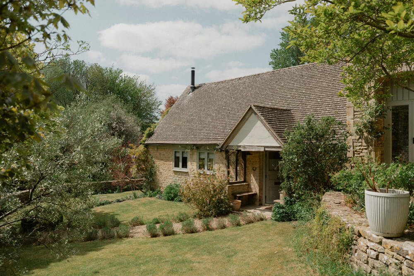
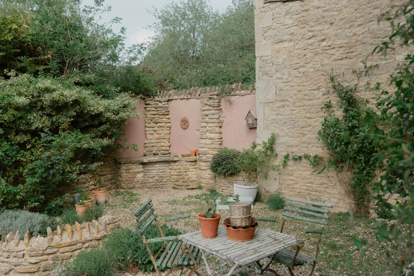
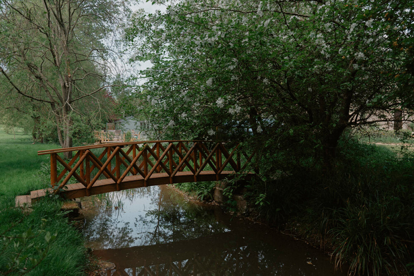
Adding some youthfulness to a Colonial revival home in Atlanta
Posted on Thu, 14 Aug 2025 by KiM

Designed by renown architect Norman Askins, we were tasked with thoughtfully renovating and designing this Nancy Creek Ridge home for a young Atlanta family. A full renovation of the kitchen allowed us to drench the walls in a beautiful zellige tile which beautifully bounced light around the intriguingly laid out kitchen. Custom millwork and an island crafted to emulate a large antique work table created the ideal kitchen for the family – perfect for both the large holiday gatherings they often host and the intimate nights as a family. Throughout the rest of the home, we balanced a vivid art collection with a palette both soothing and surprising. Pattern and texture blend throughout the home from the geometric wallpaper in the foyer to the lush brass inlays of the primary bath. The end result showcases the beauty of a design that can push the boundaries of a historic design into a timeless future.
I love the juxtaposition of light and dark in this home, and use of colour in a really sophisticated way. Such a moodiness and warmth, with a touch of elegance. Designed by Bradley Odom. Photos: Mali Azima.







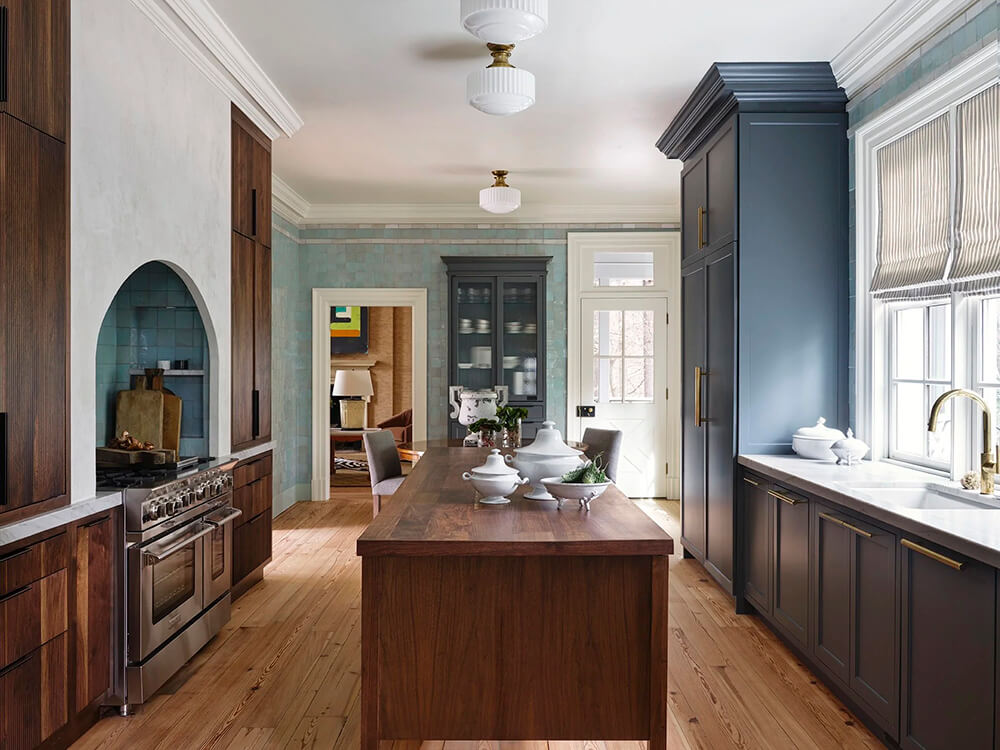









An early 1900s Arts and Crafts home with an impressive modern art collection
Posted on Wed, 6 Aug 2025 by KiM
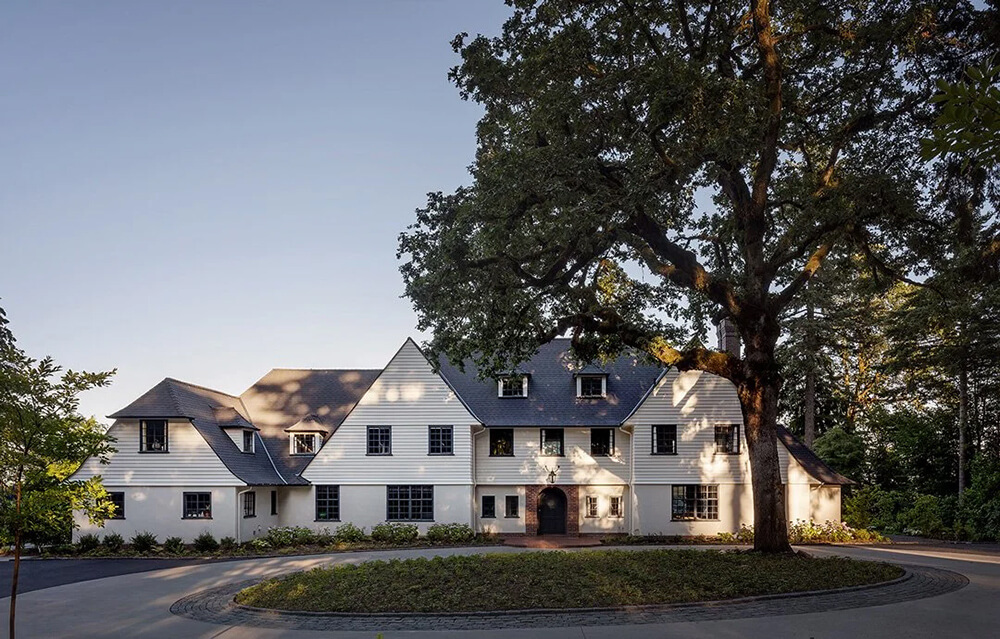
In addition to refurnishing the house, we also undertook an extensive renovation; adding a standalone three-car garage and converting the existing attached garage into a mudroom, a laundry room, a paneled-wood family room, and an expanded kitchen. Our clients, who had inherited an impressive art collection of primarily Calders, Miros, and Picassos, described their style as ‘East Coast preppy,’ and so we accepted the challenge of marrying that aesthetic with the bold, primary colors and forms of the iconic modern artworks. We developed an interior color and material palette in the reds, blues, yellows, blacks and whites of the art, but with each of those colors softened and muted. The result is a house that feels right for the art, right for the clients, and right for the house.
Jessica Helgerson does it again, creating some vintage magic in this beautiful home but somehow managing to work in this modern art collection and have everything make sense. I love how cohesive it all is by using those primary colours throughout (though in very manageable shades). Photos: Aaron Leitz.
