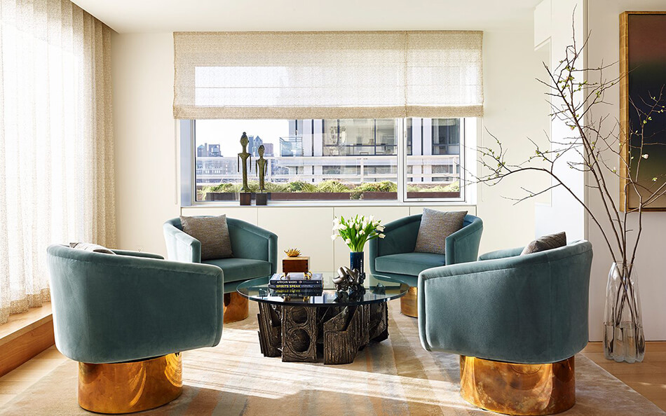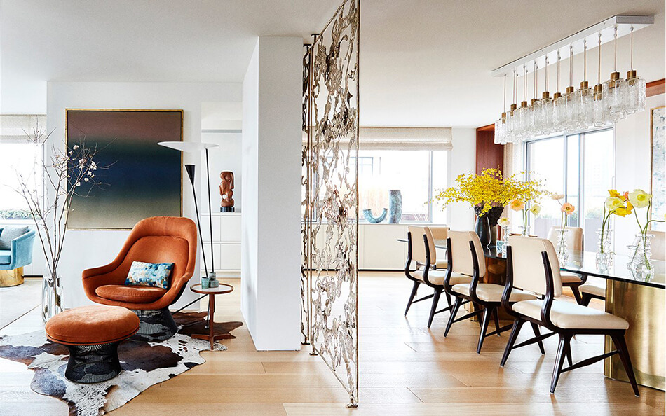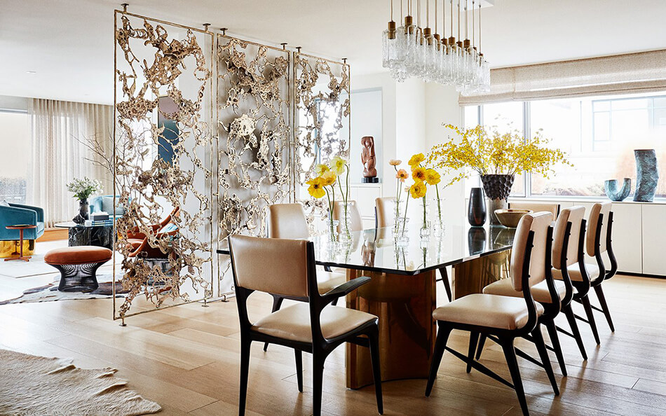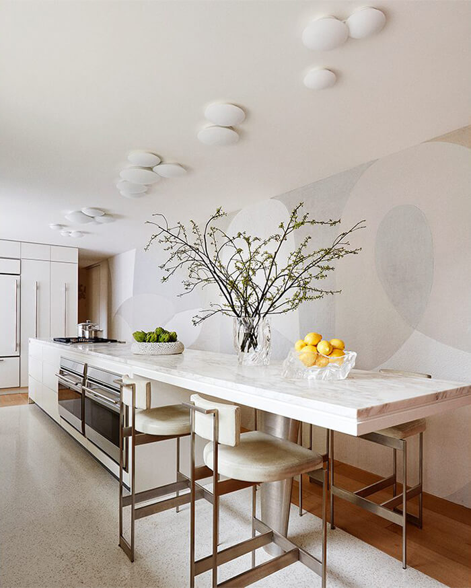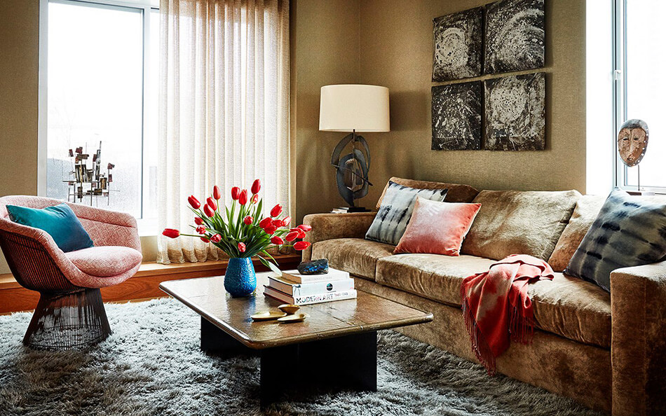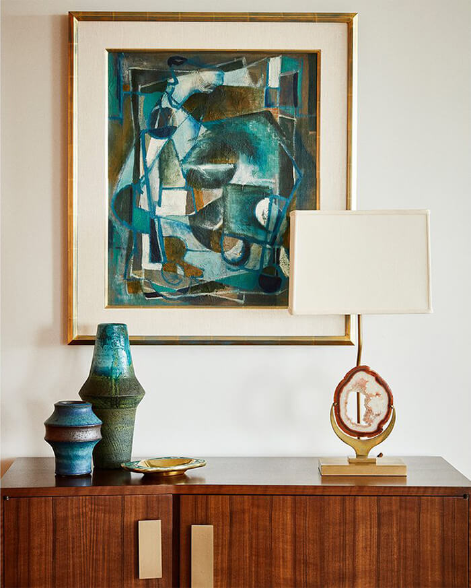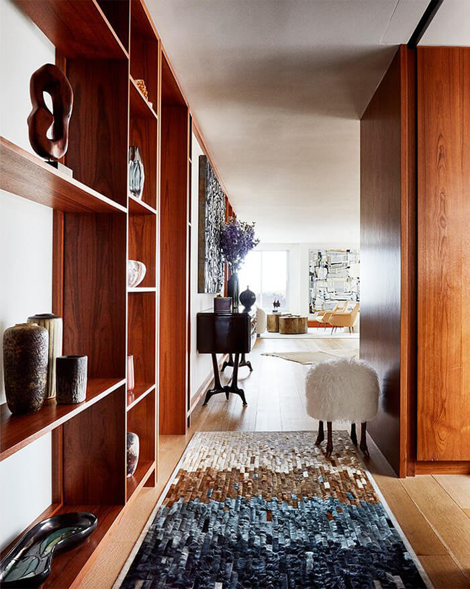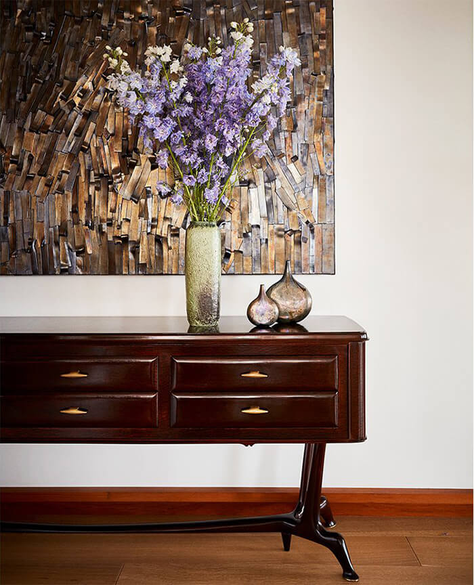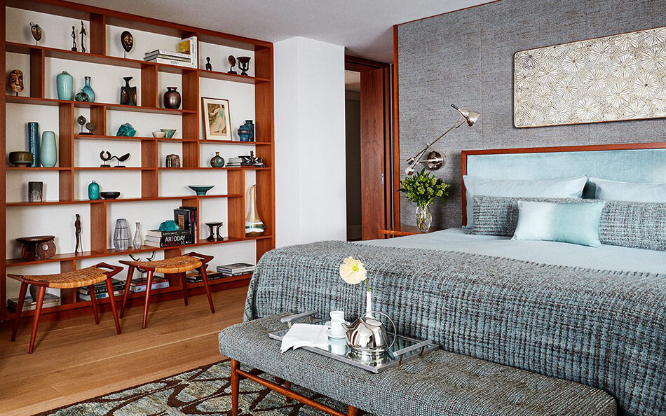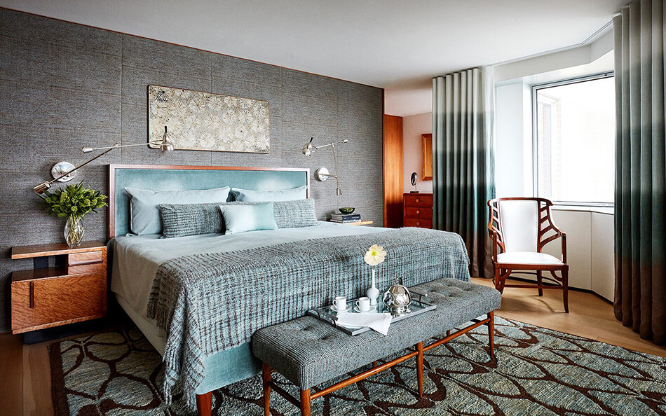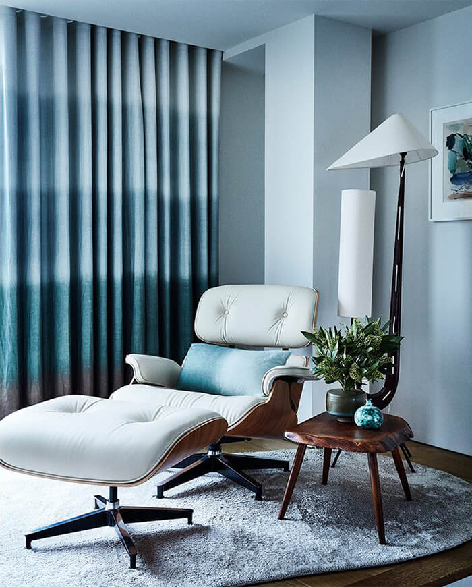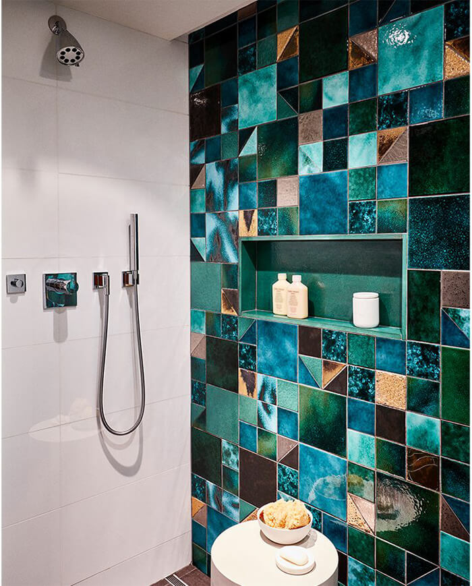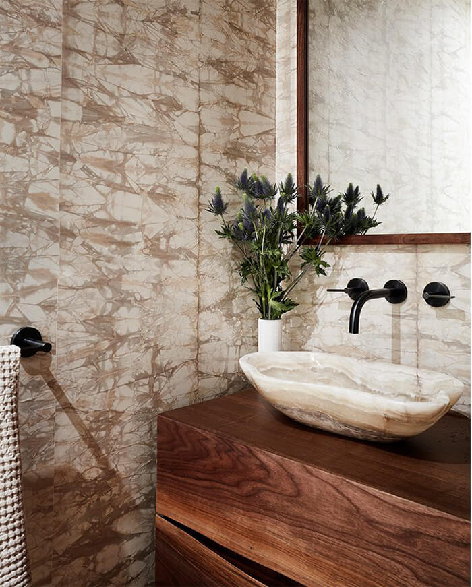Displaying posts labeled "Mid-century"
A style-packed renovated home in Barcelona
Posted on Sun, 30 Sep 2018 by KiM
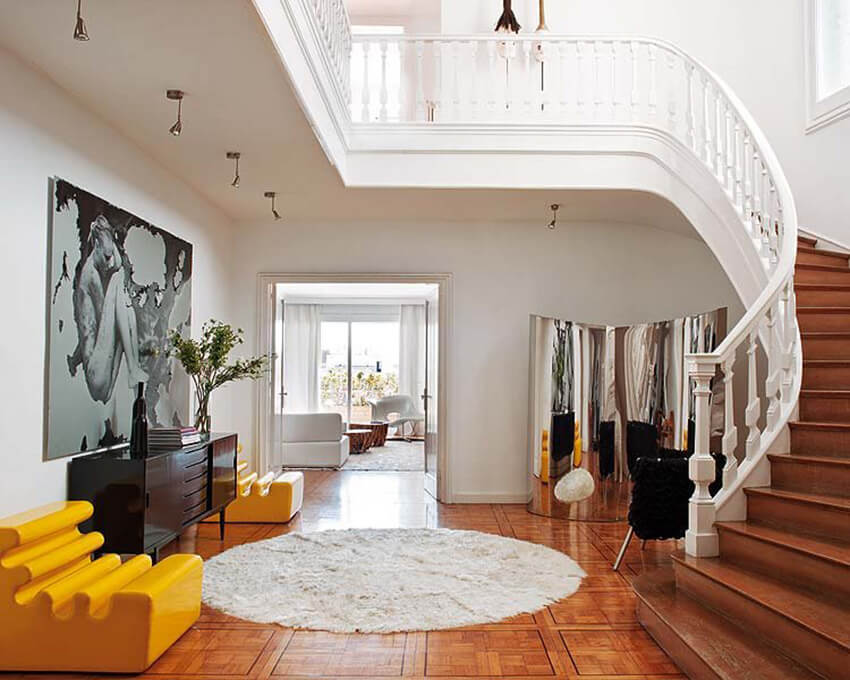
Some eclectic, mid-century and style-packed vibes going on in this 3 story home in Barcelona I stumbled upon via Nuevo Estilo. This home was formerly uninhabited, and needed many walls knocked down in order to make it open and bright. Interior designer Bruno Reymond added some drama with a mostly black and white colour palette with some sculptural furniture and bold artwork. Sweet rooftop views are a welcome bonus.
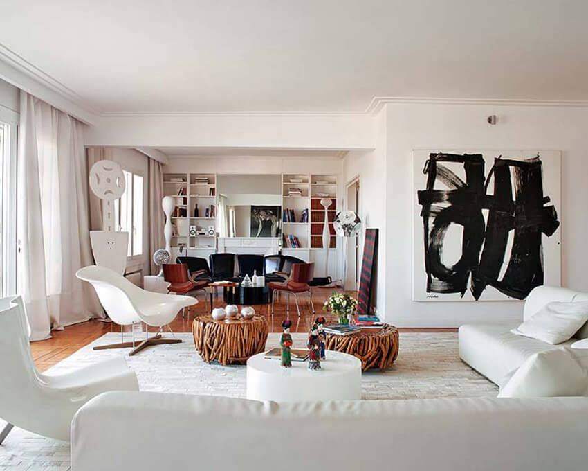
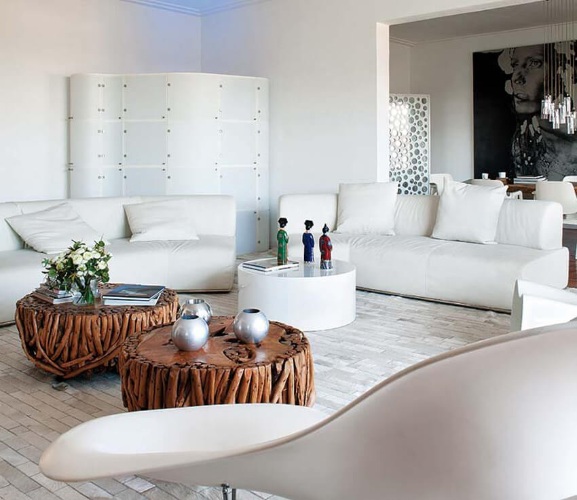
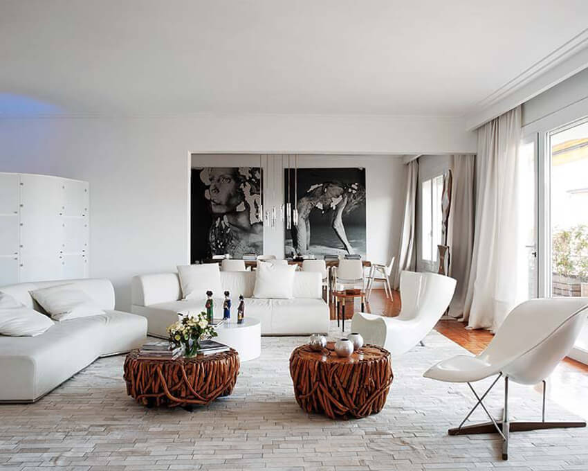
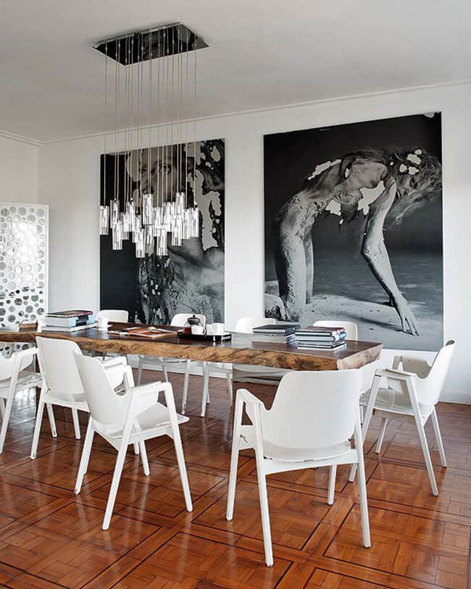
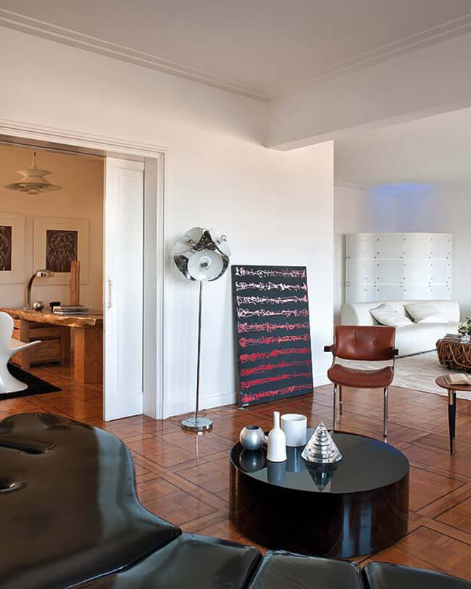
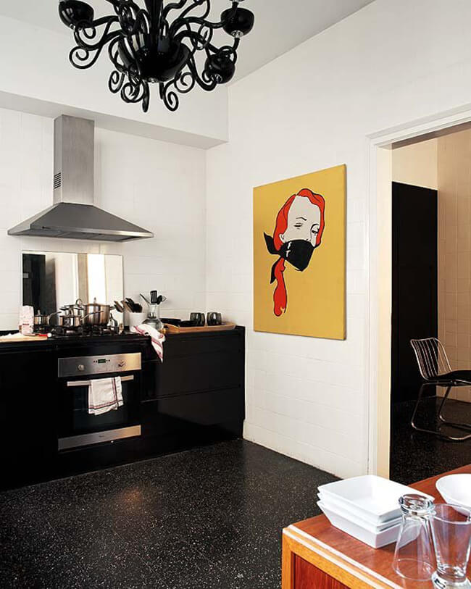
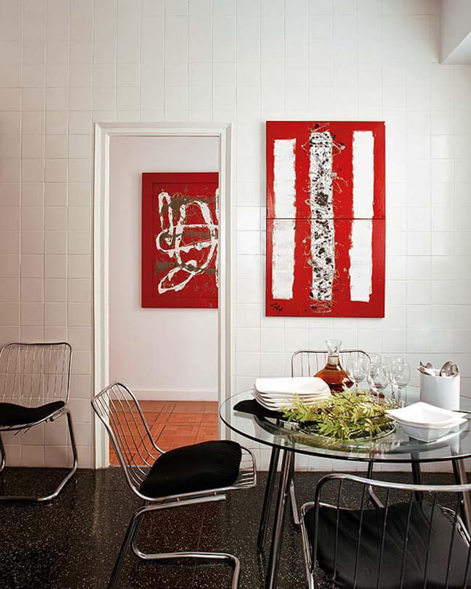
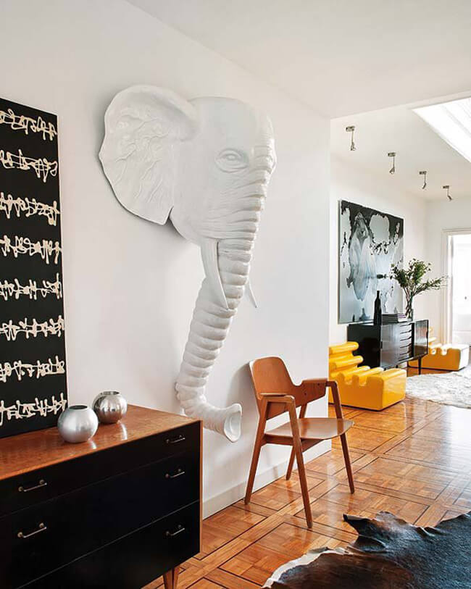
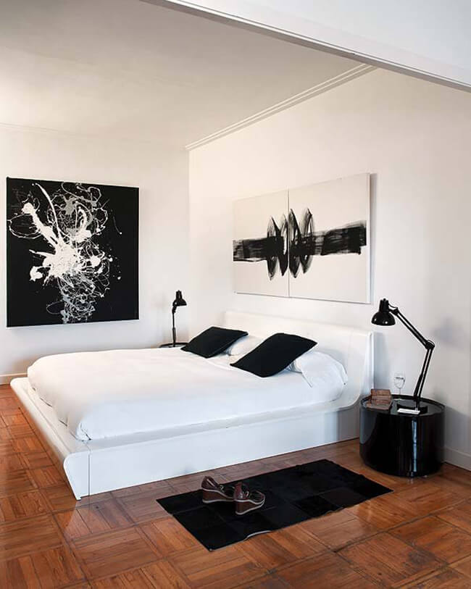
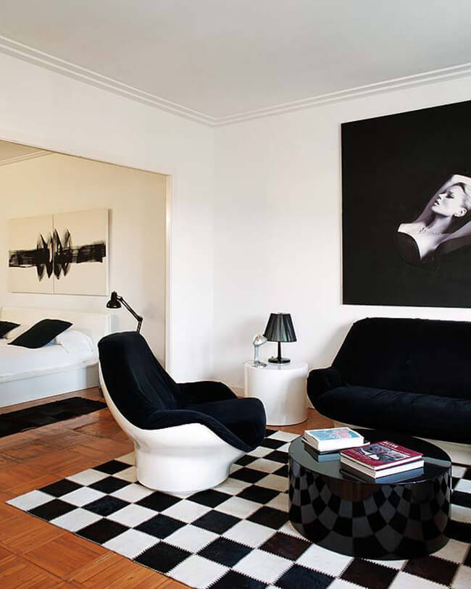
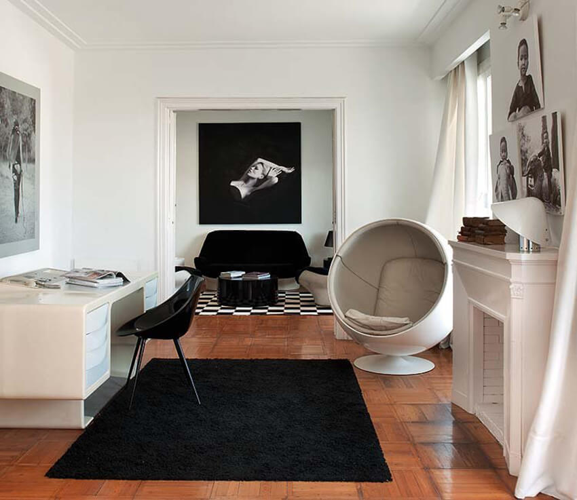
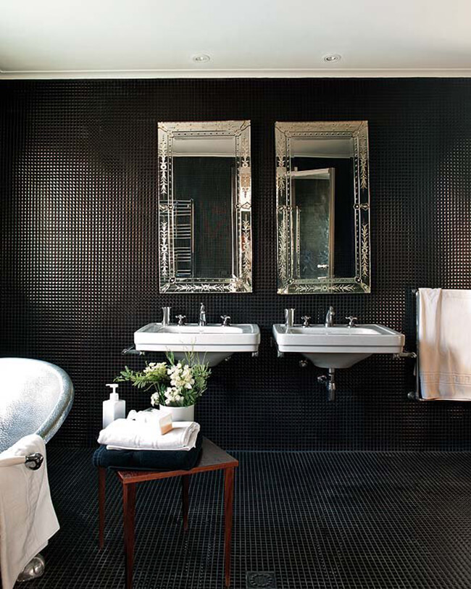
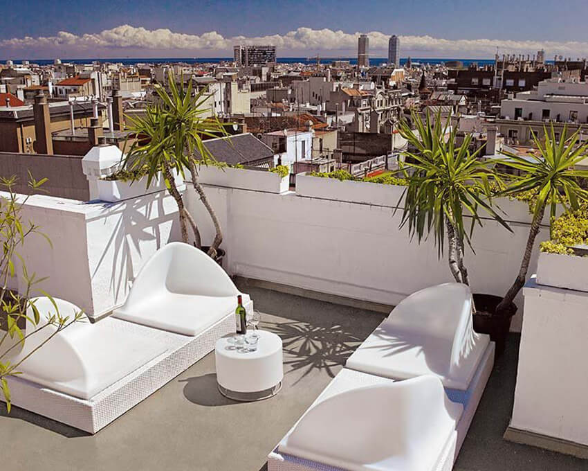
Maintaining the charm of a mid-century modern home
Posted on Thu, 6 Sep 2018 by KiM
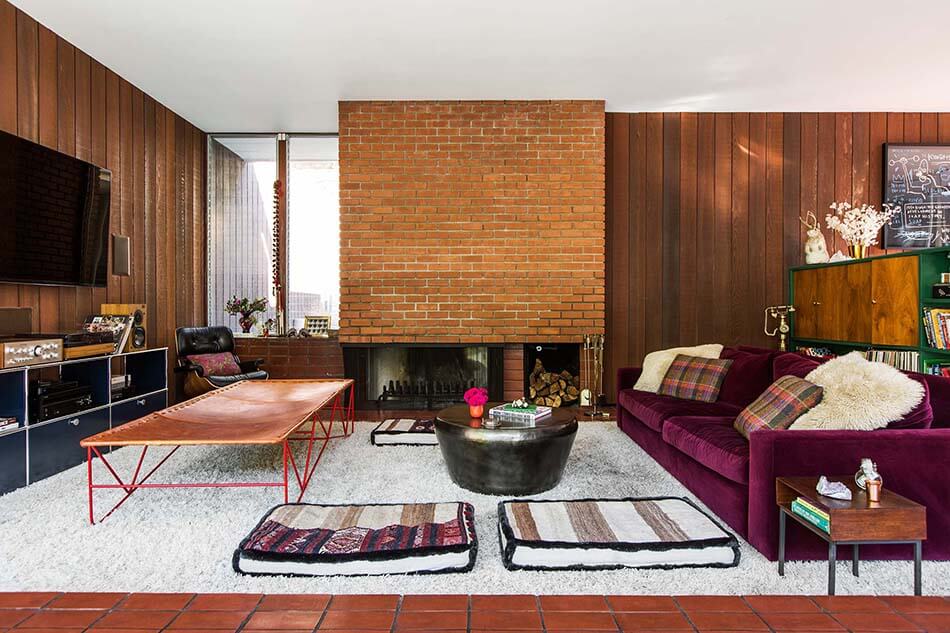
This Beachwood Canyon, Los Angeles home was built in 1963. The 60’s were a really happening time with respect to architecture and it is such a shame when the homes from that era are replaced with new builds or renovated beyond recognition. Reath Design kept it real in this mid-century home and that is why I love this firm so much. They did not paint the brick. Nor the wood clad walls. They even remodelled the kitchen and it is 1960’s awesomeness. A home I would LOVE to own. AS IS.
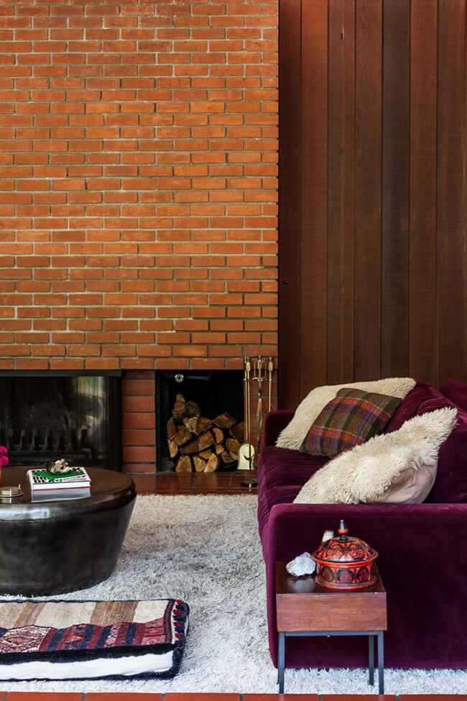
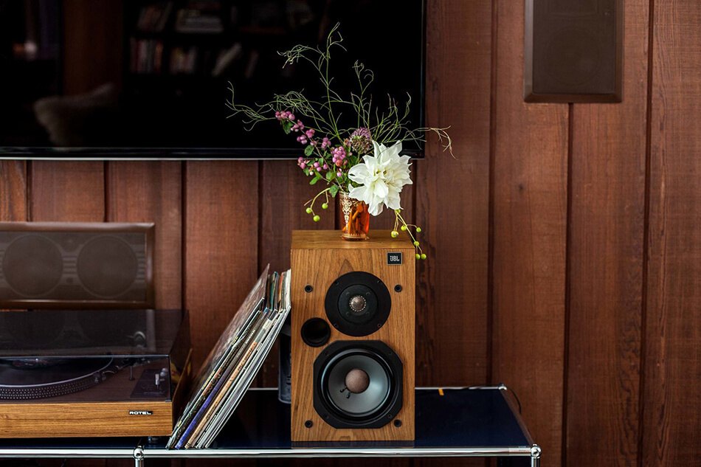
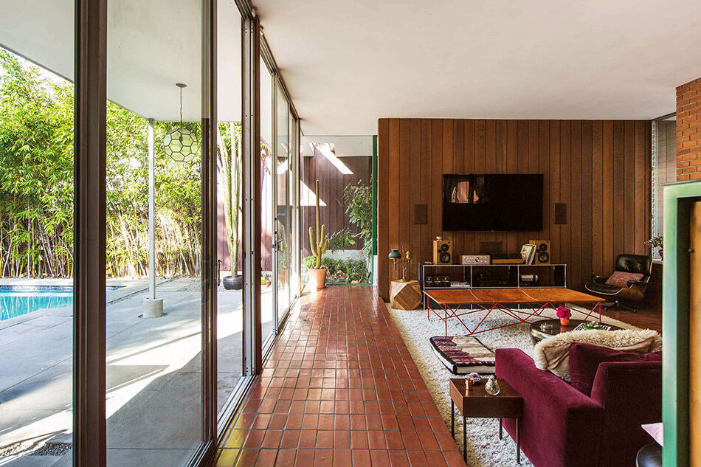

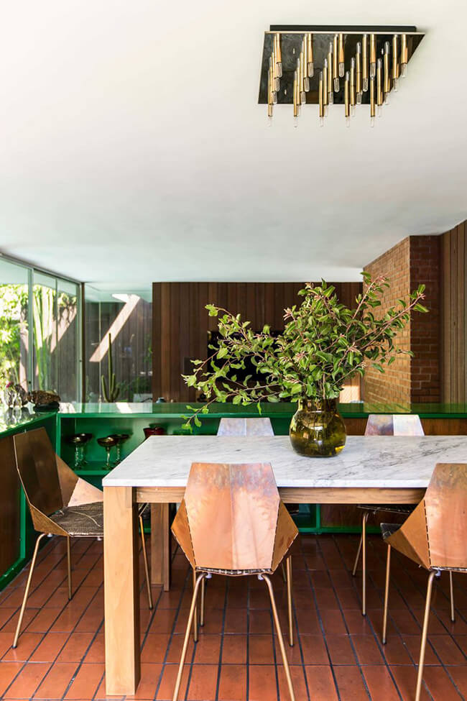
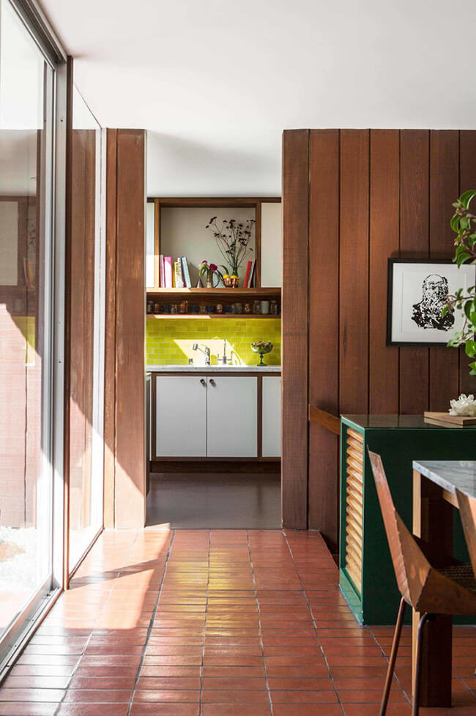
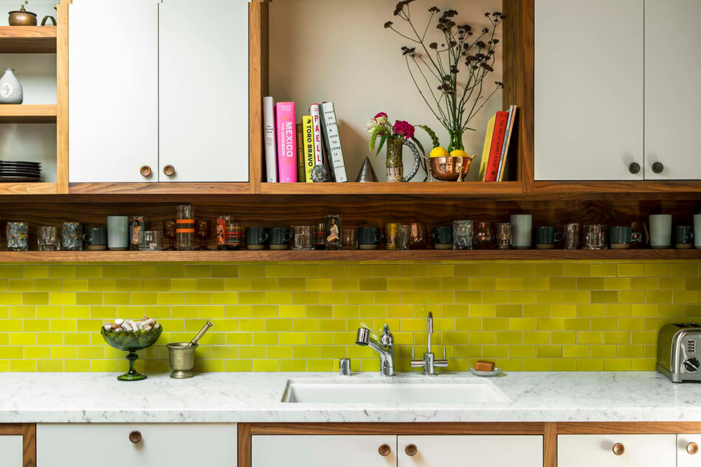
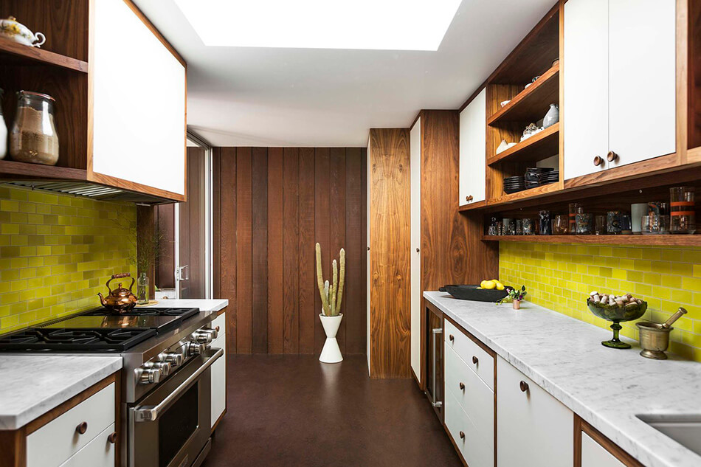
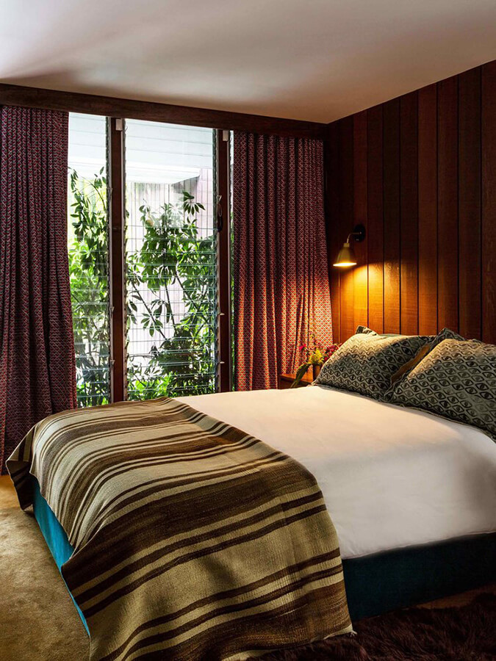
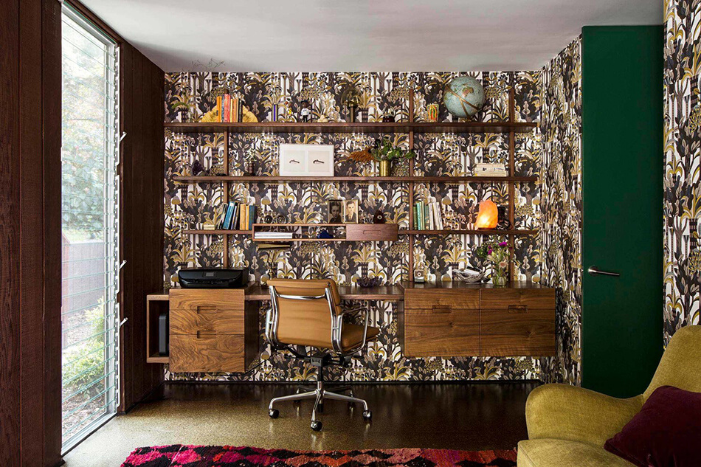
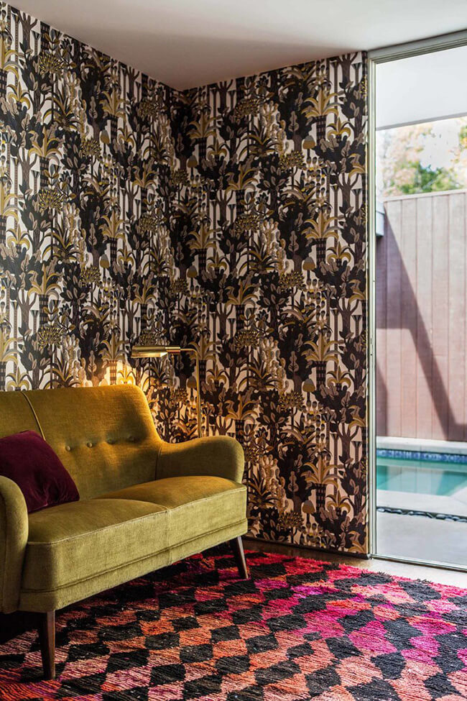
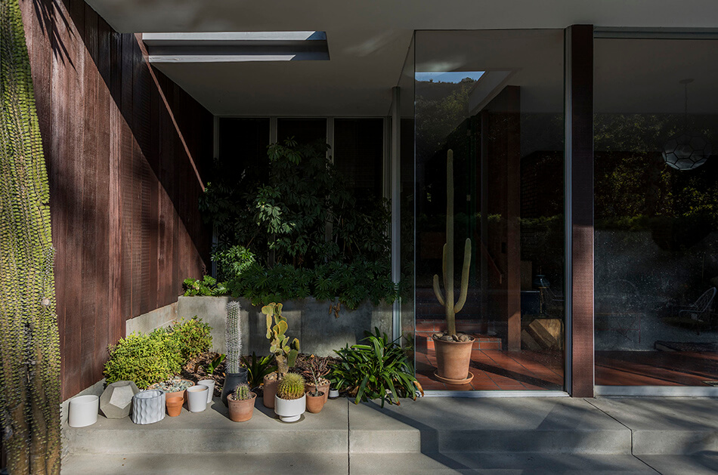
Photos: Laure Joliet
More projects by Reath Design: Craftsman, Ojai House, Beach house, Pastels
Modernist 60’s Scandinavian
Posted on Sun, 26 Aug 2018 by KiM
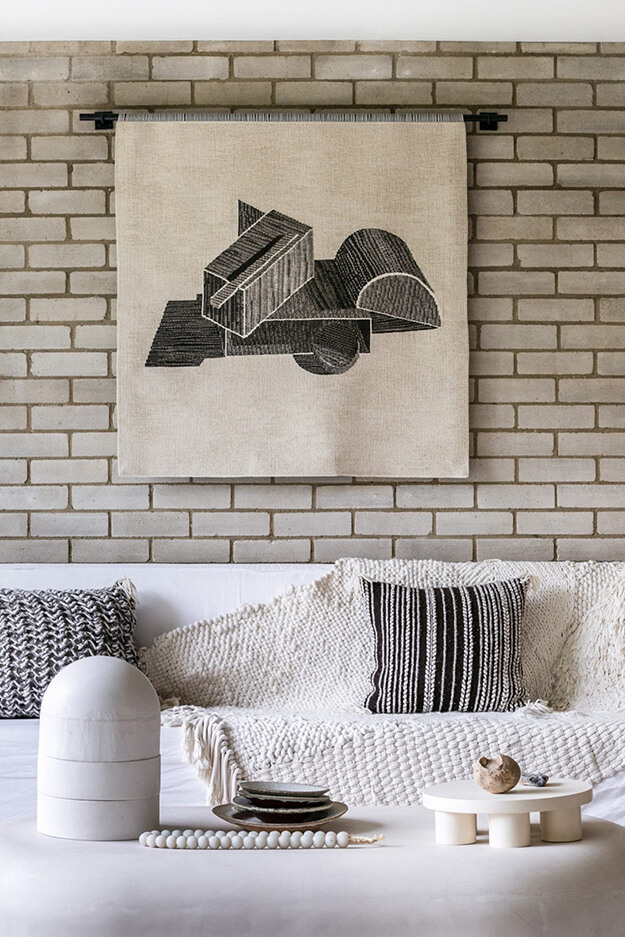
Talk about an ideal combination! A 1960’s modernist home with exposed brick and beautiful warm wood with a Scandinavian vibe with lots of white and natural tones. Sweet jeezus yes!!! Available as a location home via Shoot Factory.
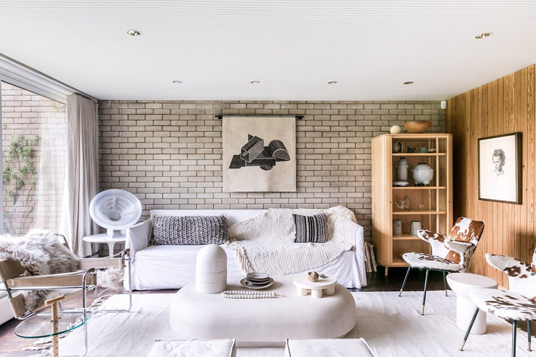
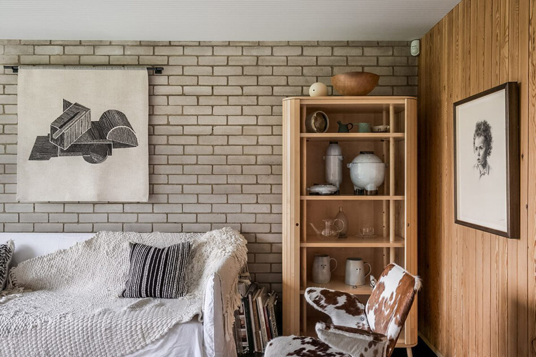
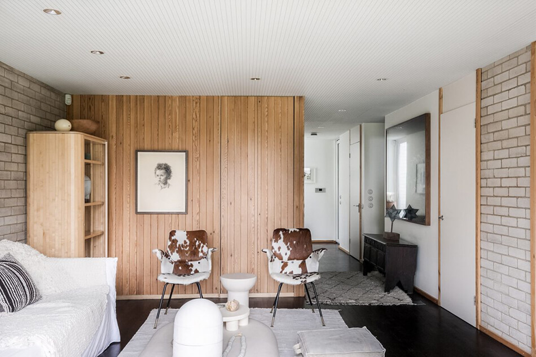
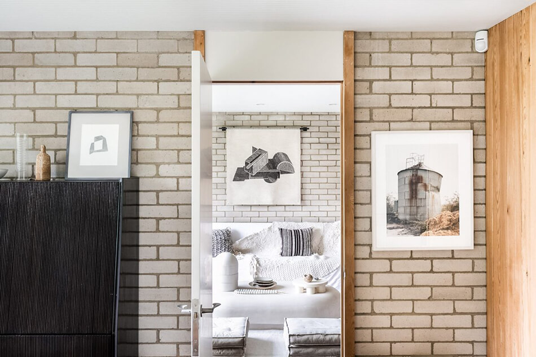
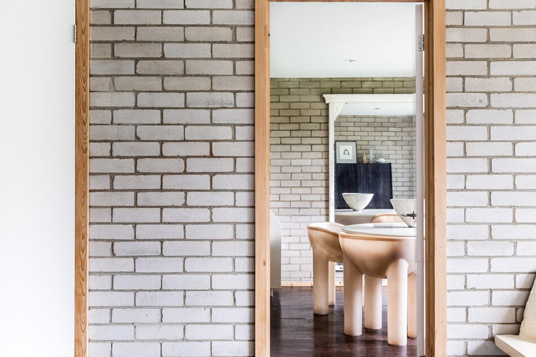
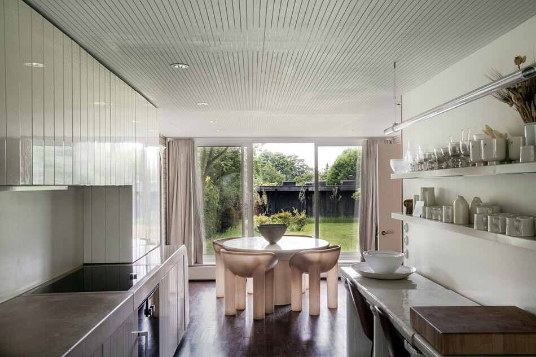
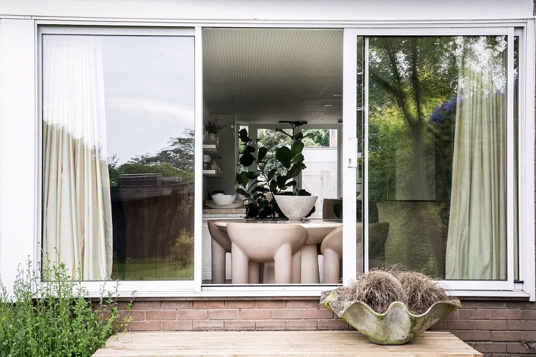
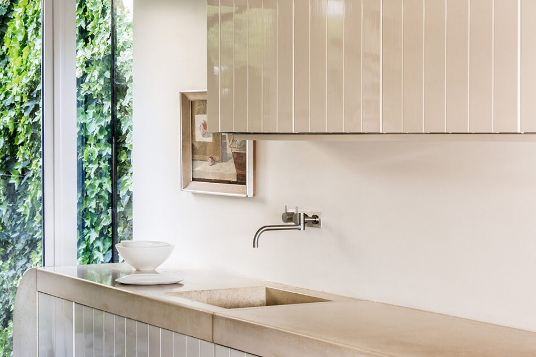

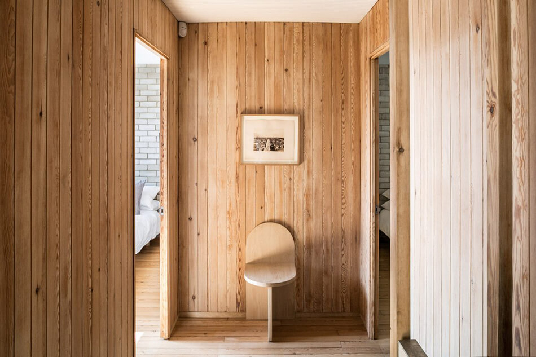
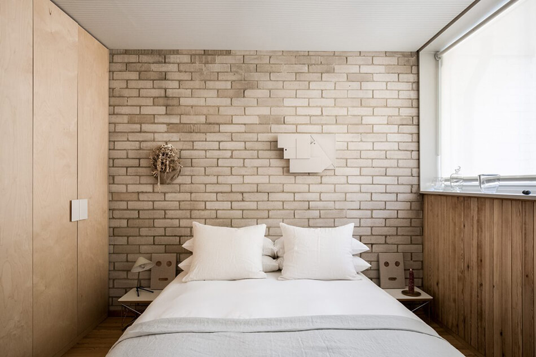
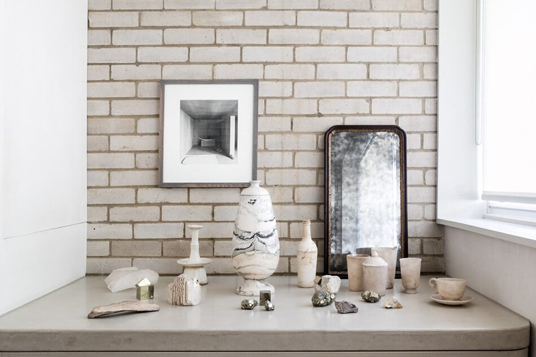
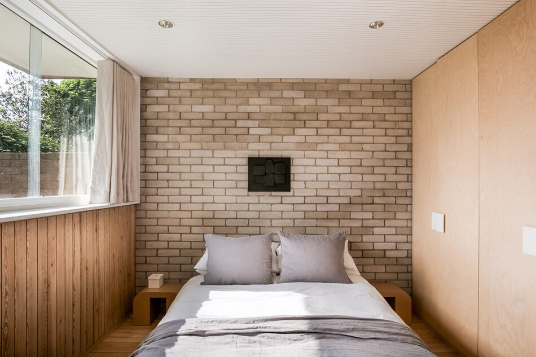
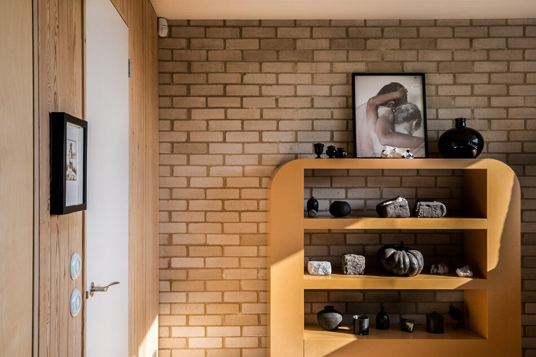
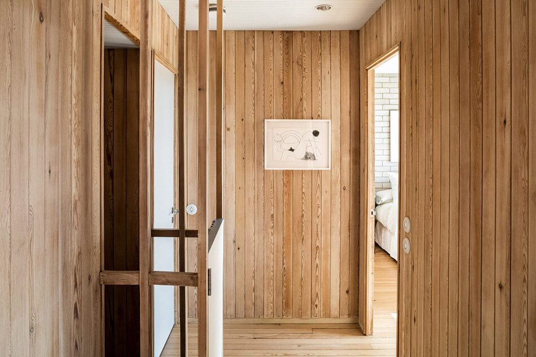
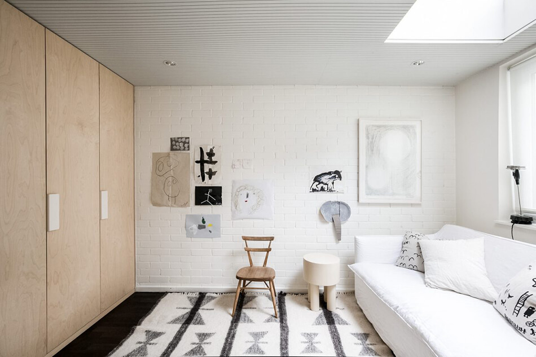
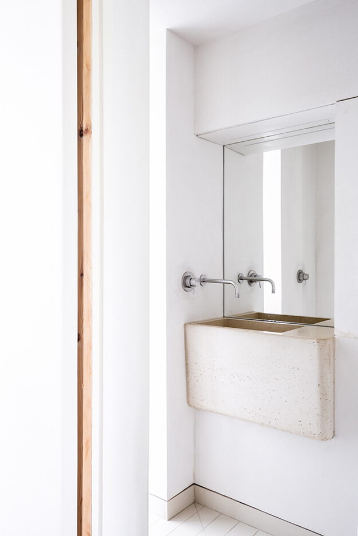
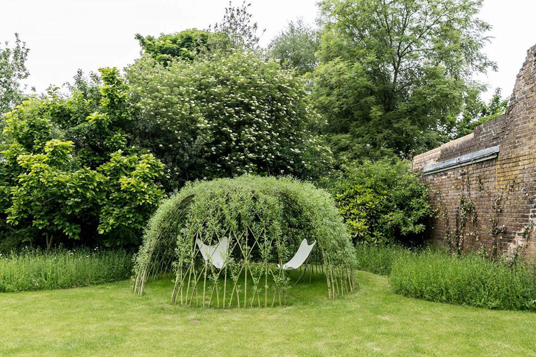
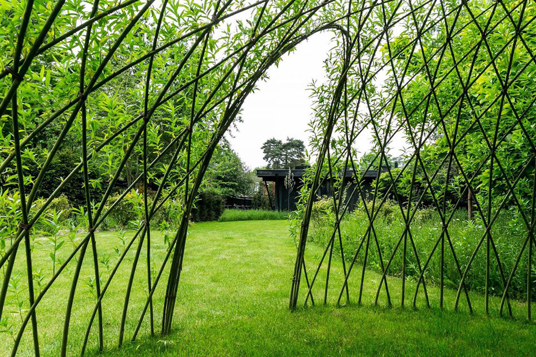
Suduca & Merillou
Posted on Tue, 21 Aug 2018 by KiM
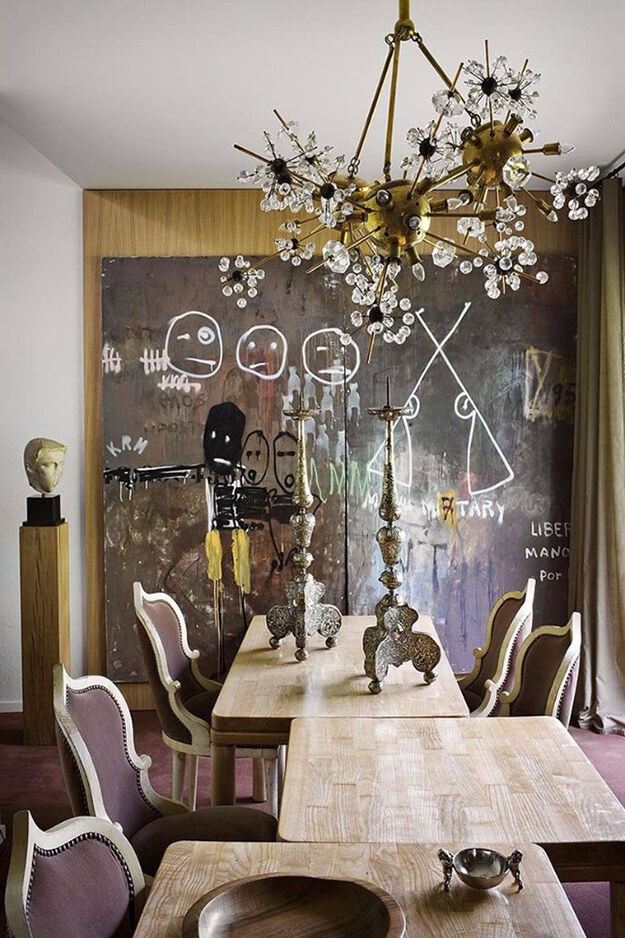
I have found another french design firm that has knocked me off my feet. Daniel Suduca and Thierry Merillou of Suduca & Merillou share a love for furniture from the 1940s to the 1970s: Adnet, Arbus, Royère, Sornay, Jansen and it shows in their fabulously eclectic spaces. I wanted to share a couple of their projects with you. The first is a penthouse in France. This penthouse had been built by a Le Corbusier disciple in the late 60’s. Two floors and a 4300 square-foot terrace overlook the medieval churches roofs of Toulouse. Unchanged since its construction, Suduca & Mérillou have restructured this huge space for adapting to life today. They retained the 15ft high sloping ceiling in the living room and all the large sunny openings. For the materials, they brought clear and soft wood, warm wool flooring, modern painted concrete, sensual silks and velvets. Then, in a masterful way, paintings by Guy de Rougemont and Bruce Typpett coexist with works of Lalanne amd Vasarely, as vintage Jean Royère, Christian Badin and Paul Lazlo furniture united with French and German antiques pieces. “We designed this place as workshop, in order to live among books and art works of all origins in total harmony”.
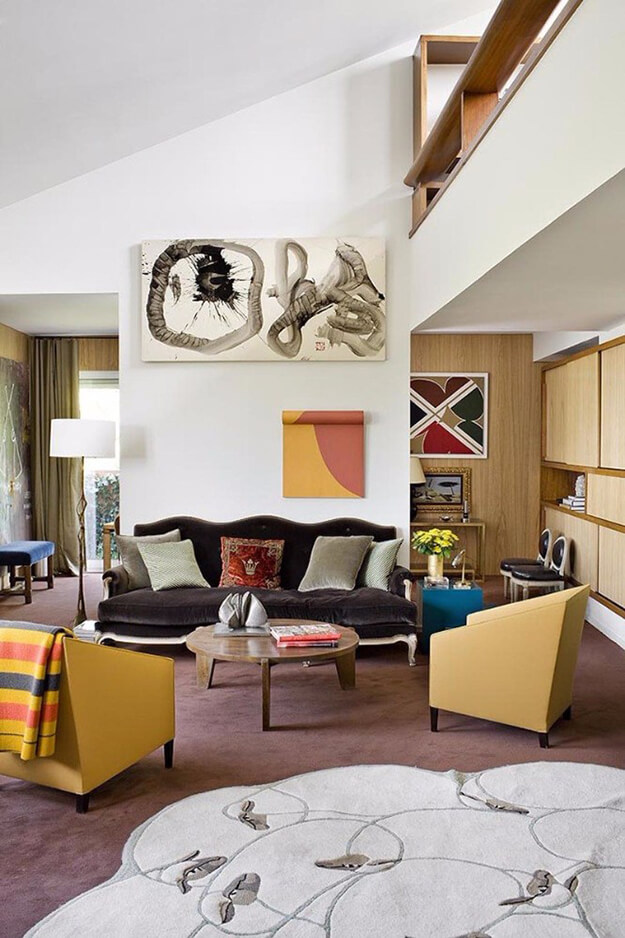
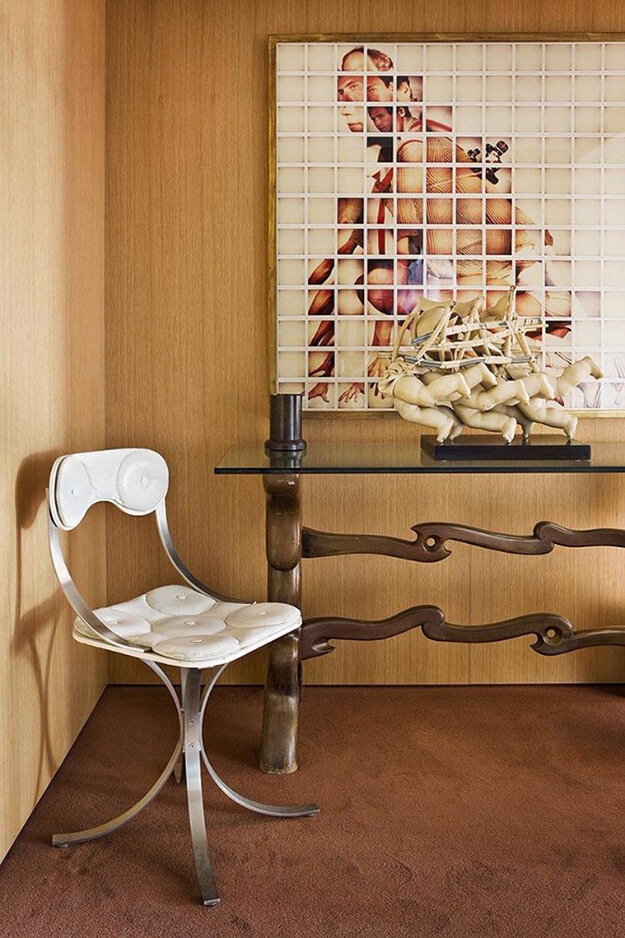
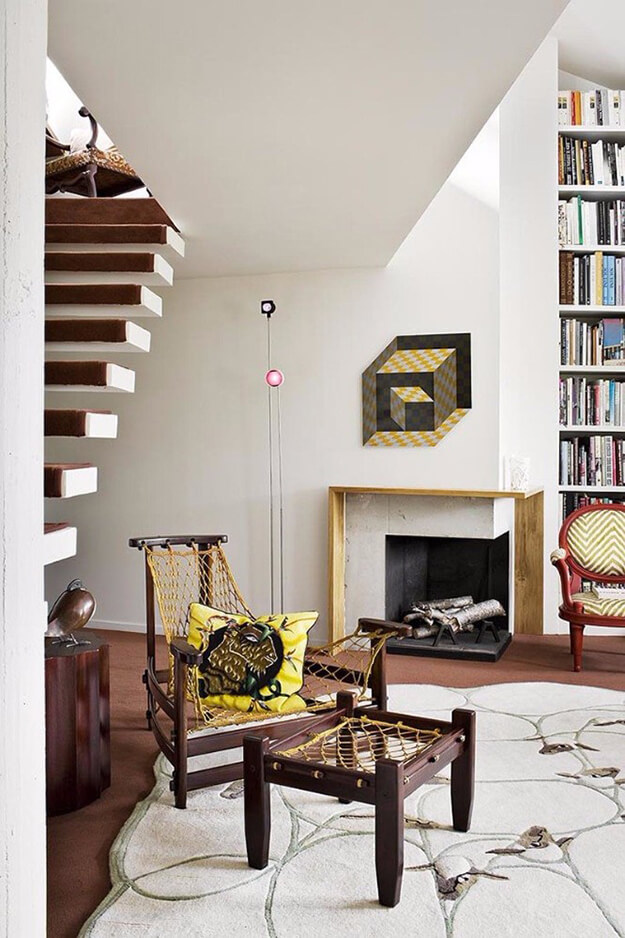
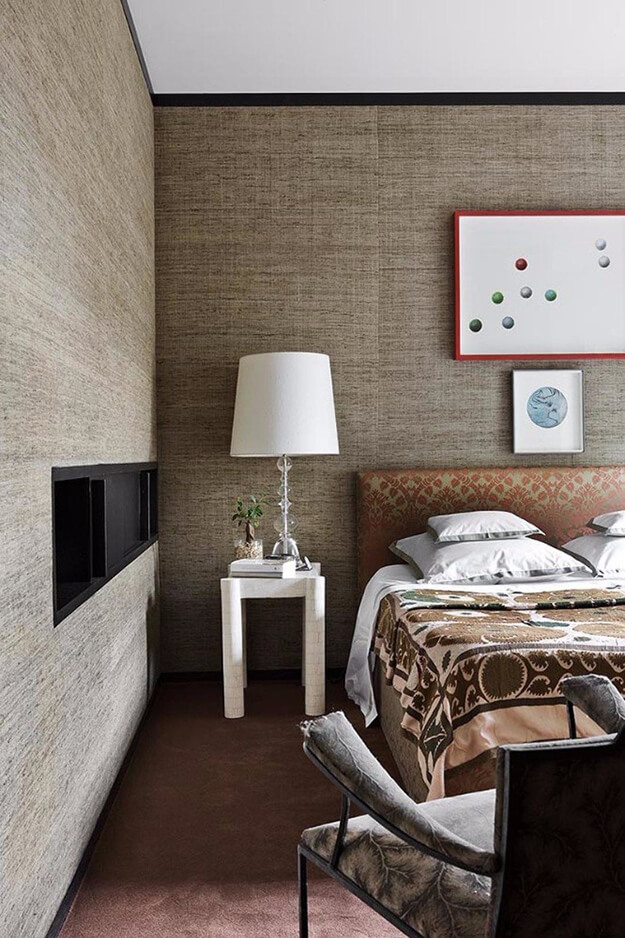
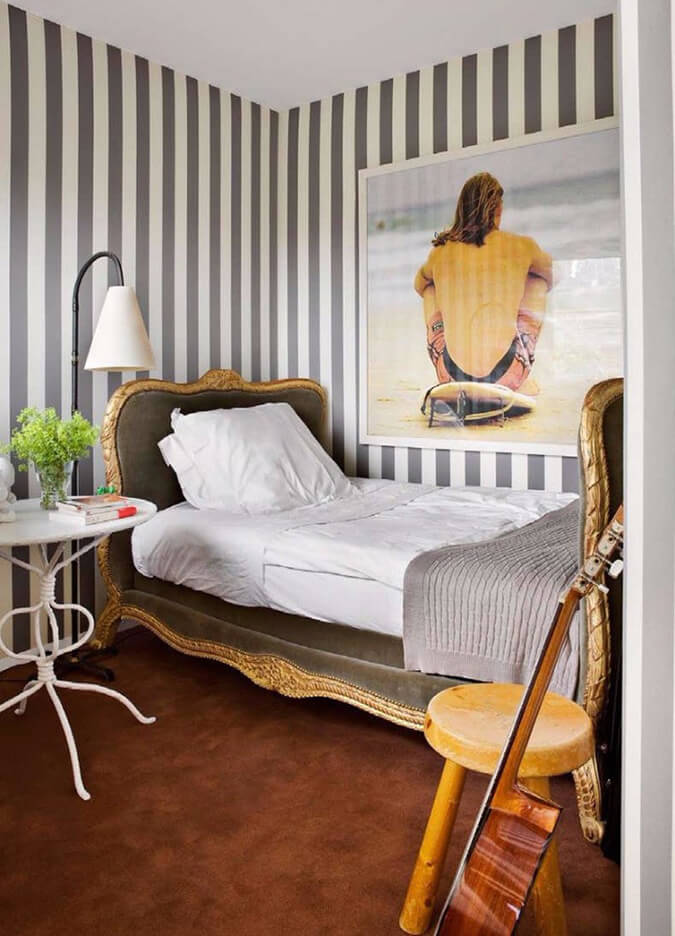
The second is this family home in France. In this mansion of the XVIII century, Suduca & Mérillou found an unspoiled decor. They had the desire to preserve these precious relics while awakening them. The staffs and woodworks were passed in white or blue in the sunny rooms, bronze in the dark rooms. The floor was carpeted with timeless pattern created for the place by the decorators. Then a clever mix of furniture and objects, the Suduca & Mérillou signature. The magnificent furniture of the seventeenth and eighteenth centuries were joined by pieces of twentieth century, creating an amazing set, sumptuous and impertinent.
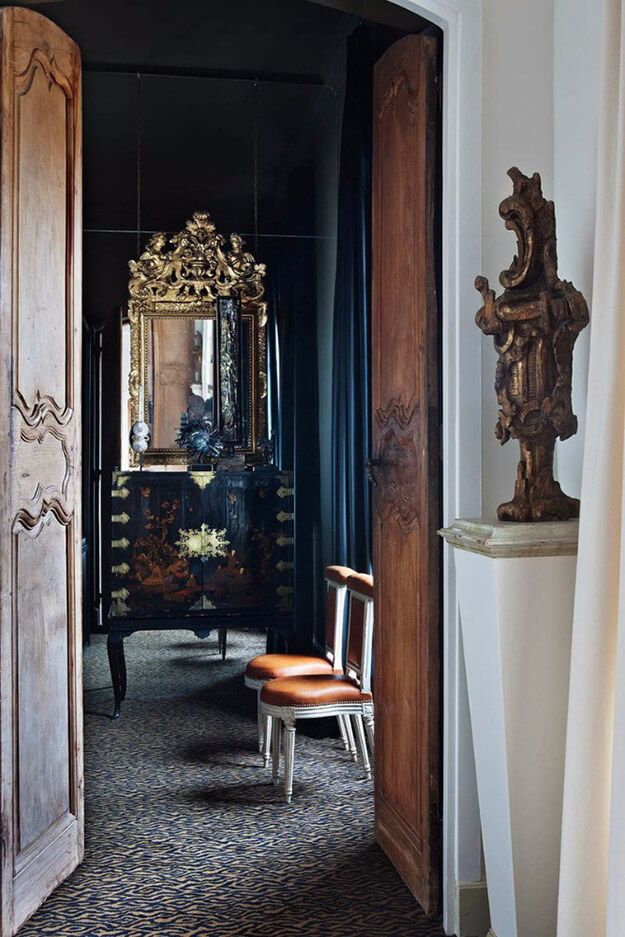
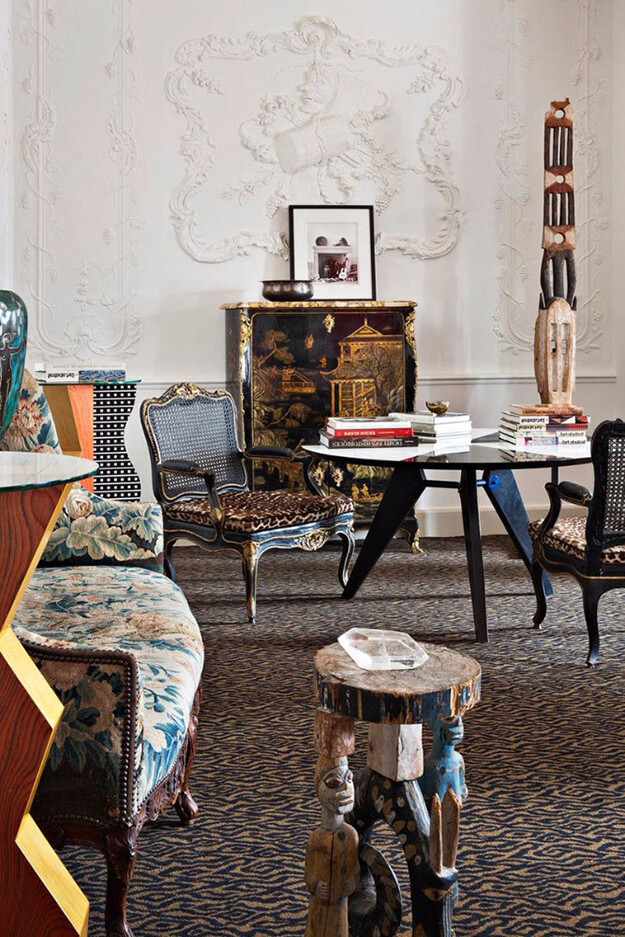
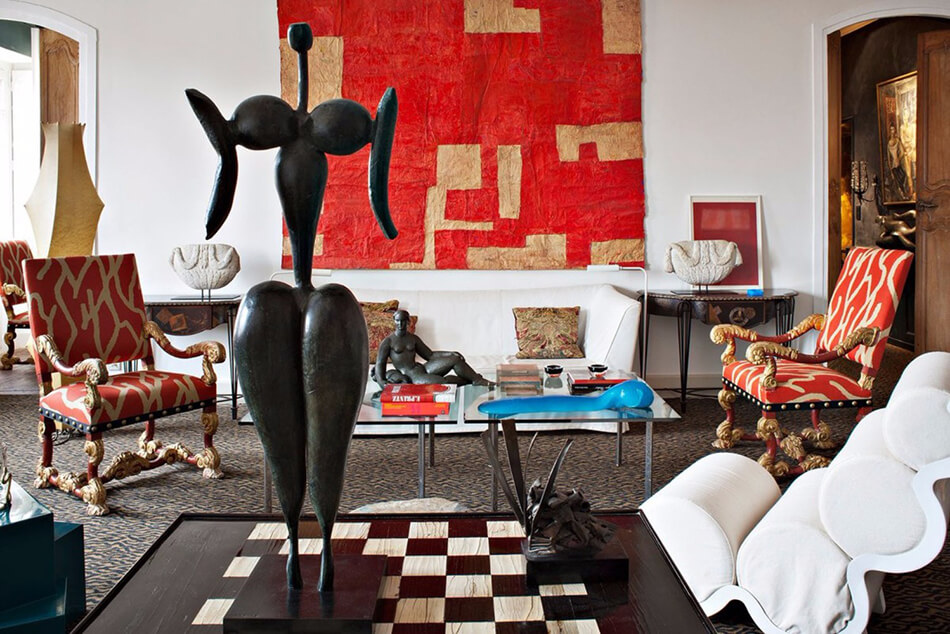
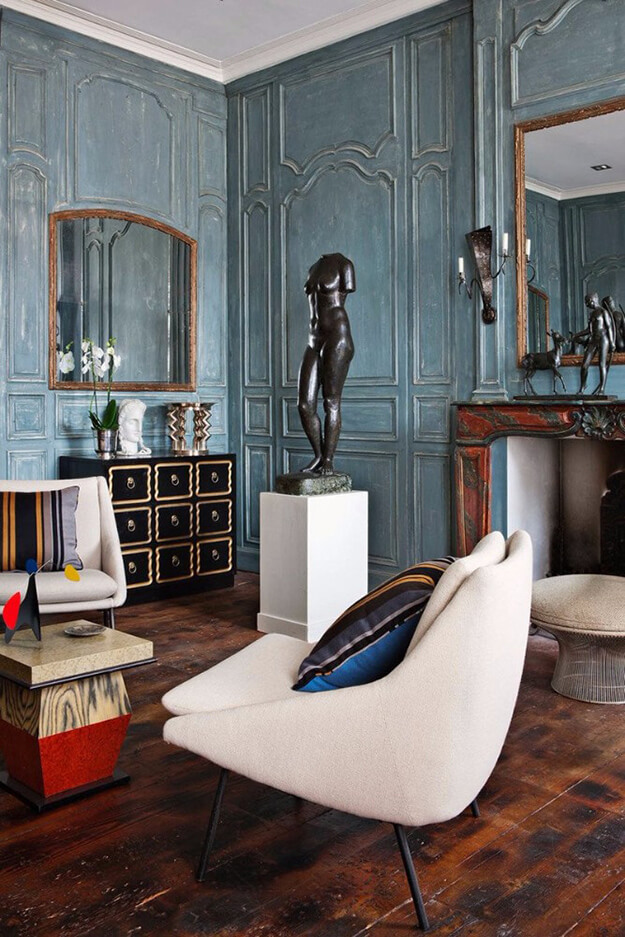
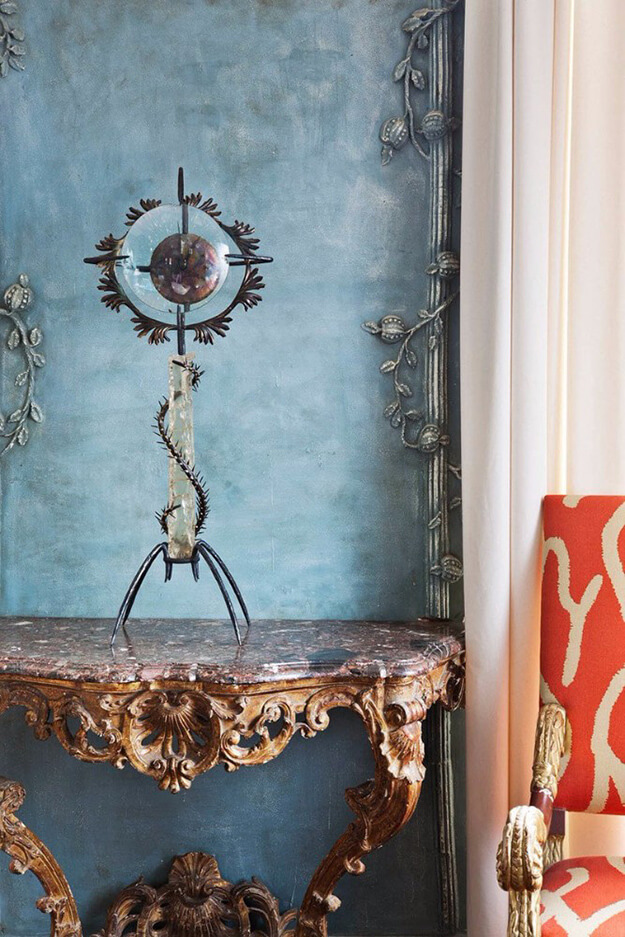
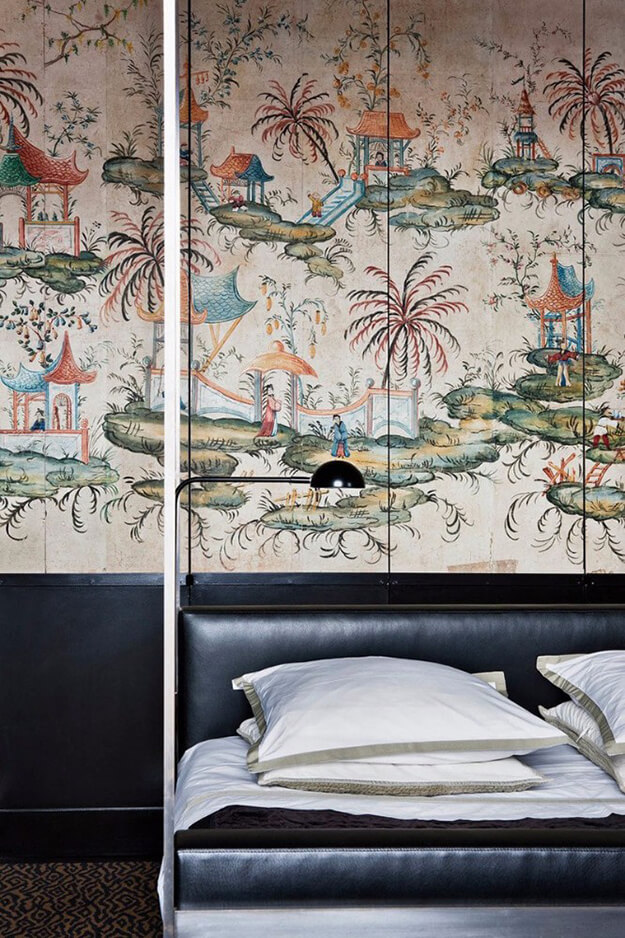
An art collector’s New York City apartment
Posted on Mon, 13 Aug 2018 by KiM
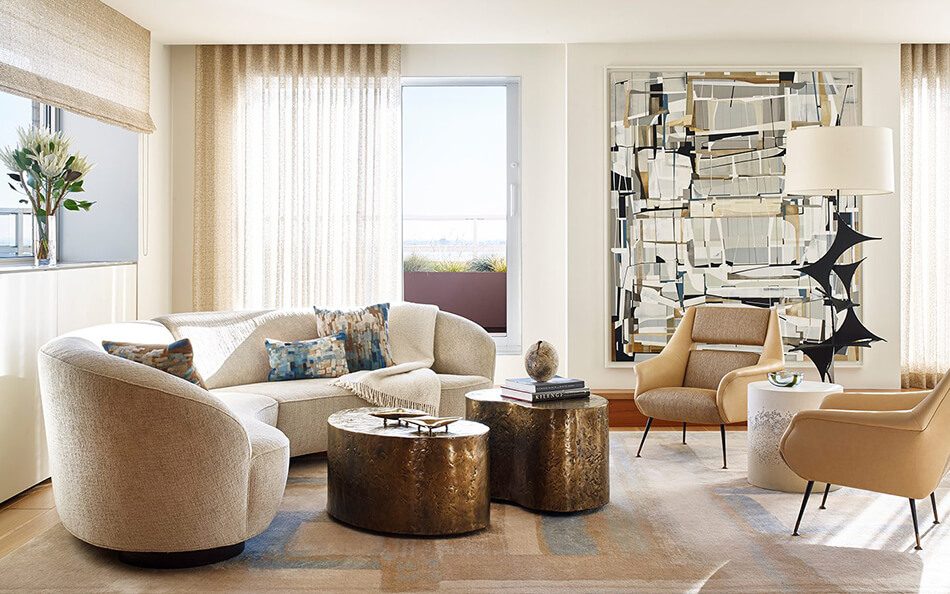
Mid century vibes with statement furniture and art in this East End Avenue apartment designed by Amy Lau. A perfect city oasis for a pair of art collectors to showcase their vast collection and to emphasize and enhance the natural beauty of the space through site-specific installations that highlight the unique features of each room.
