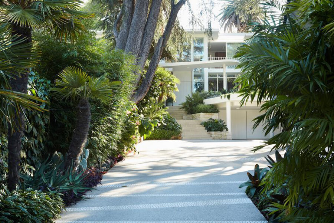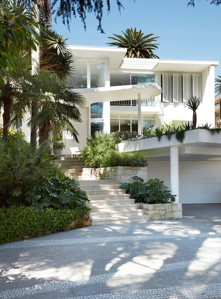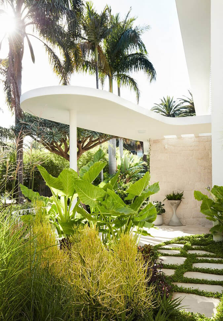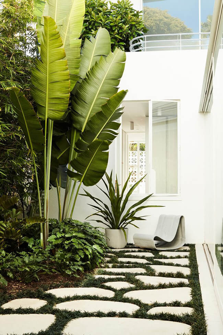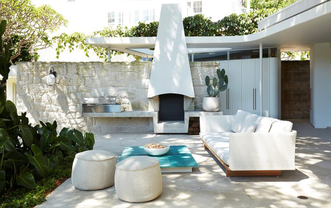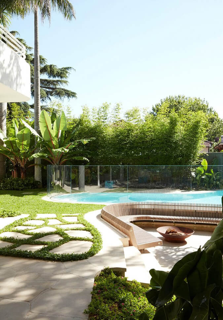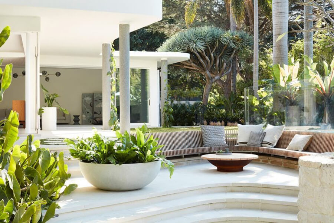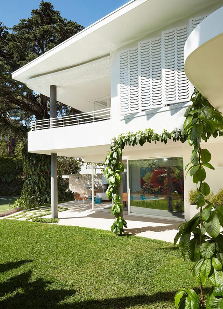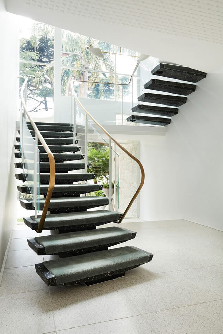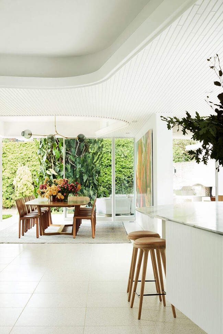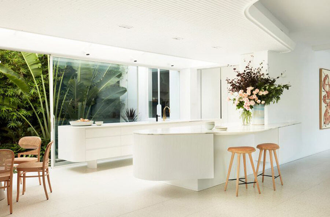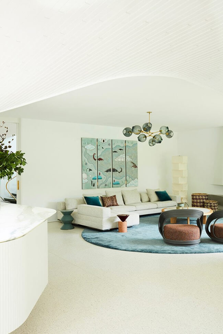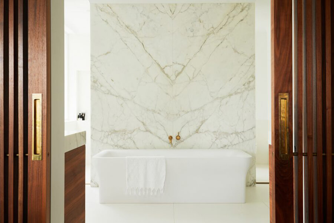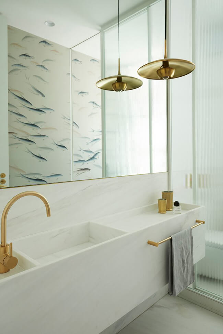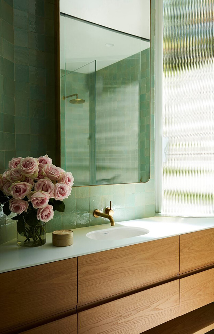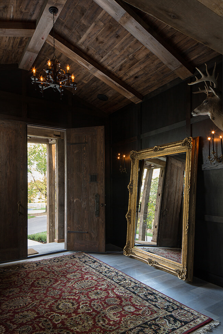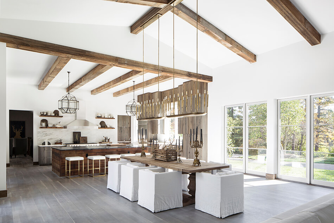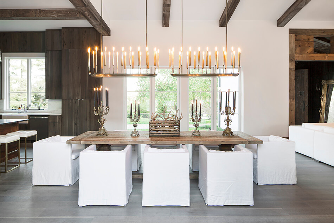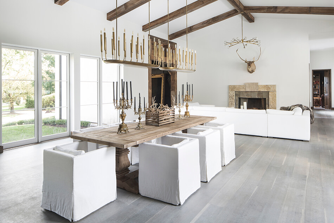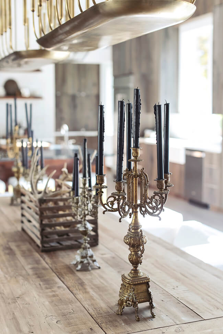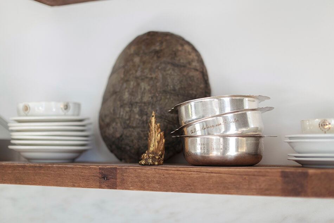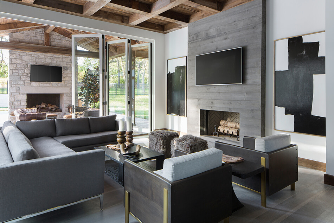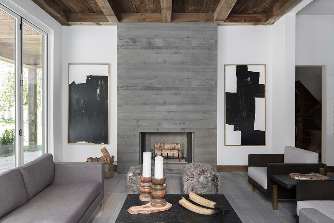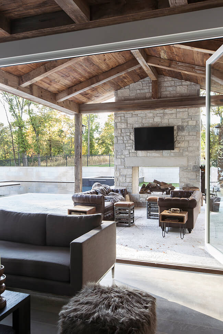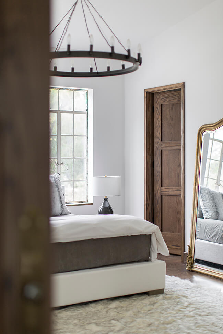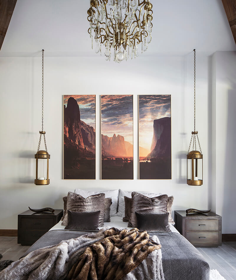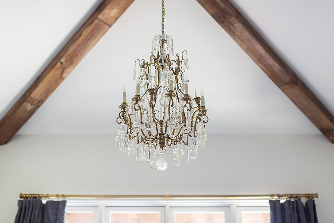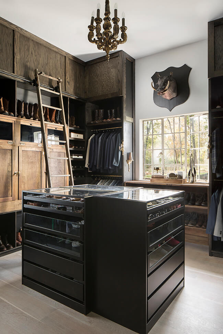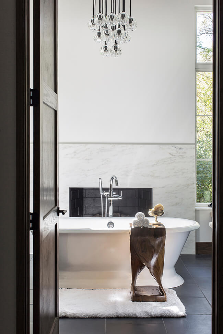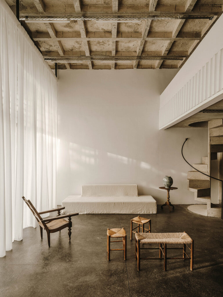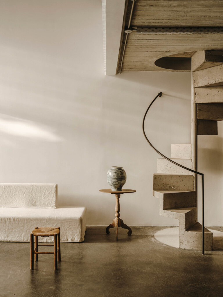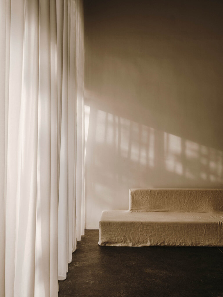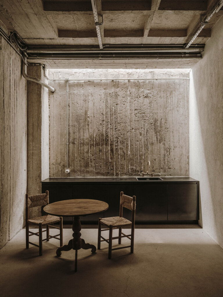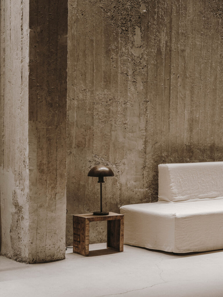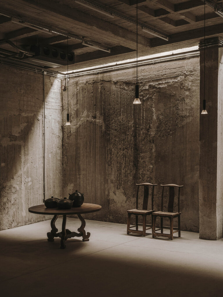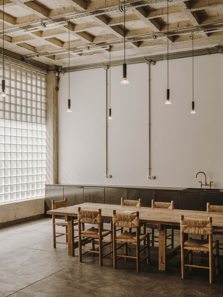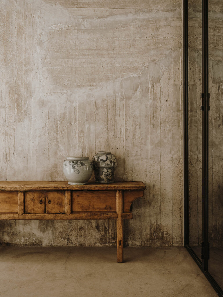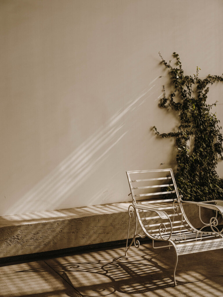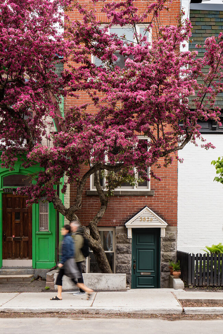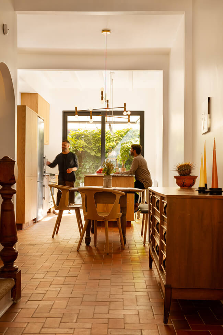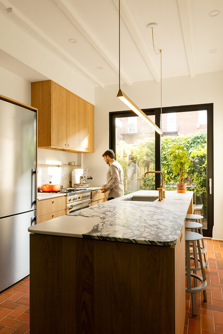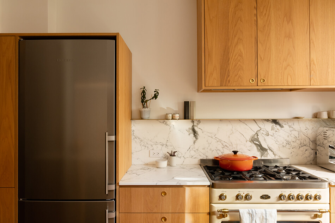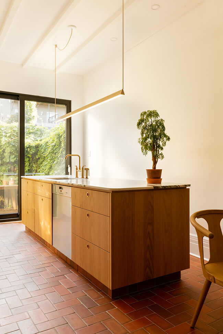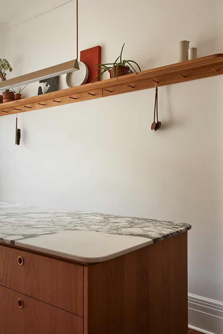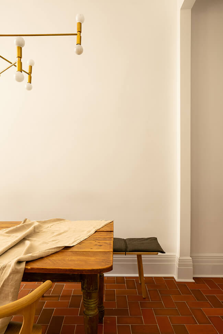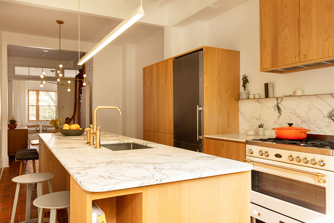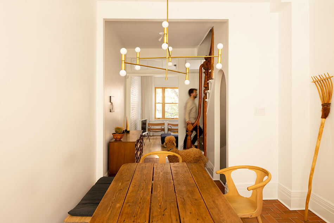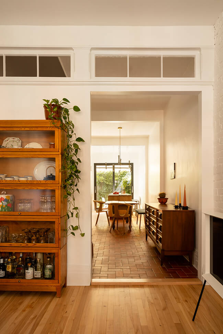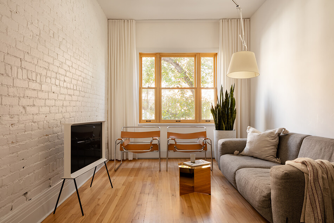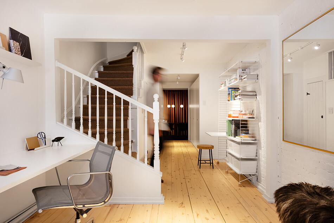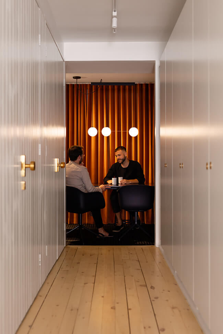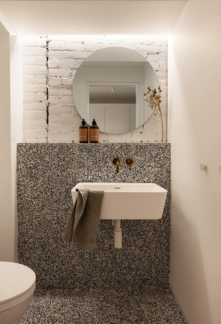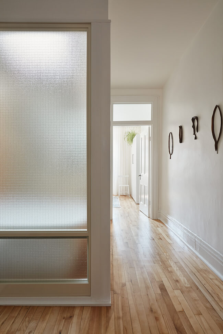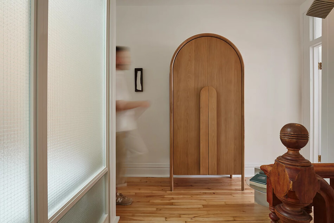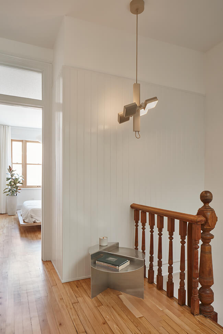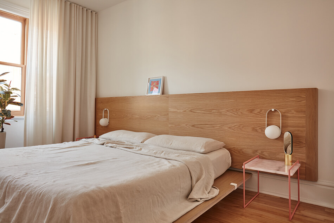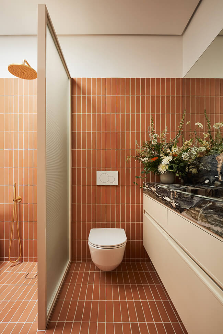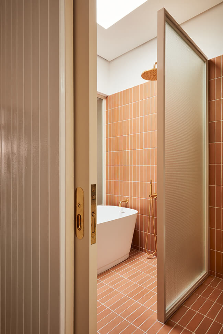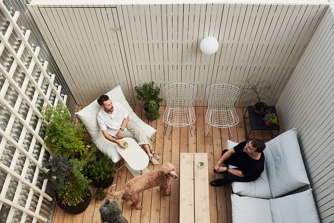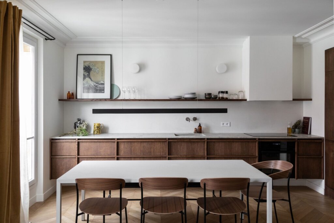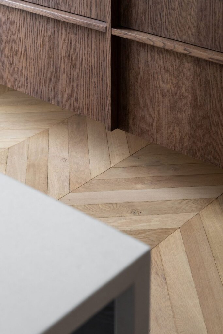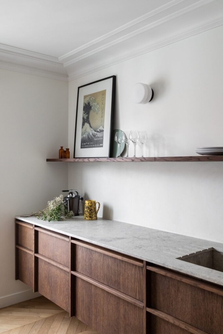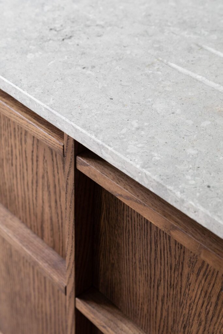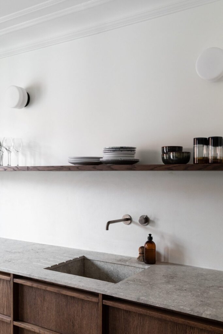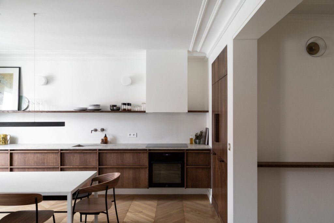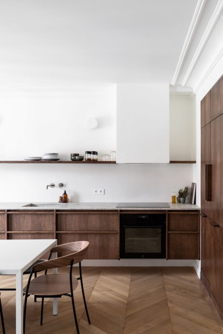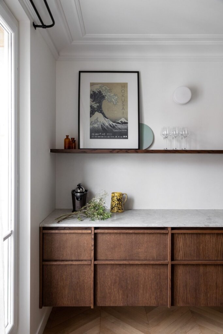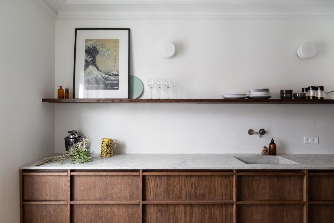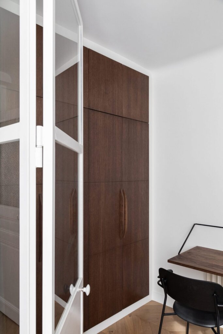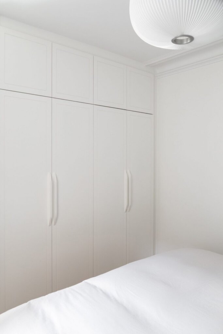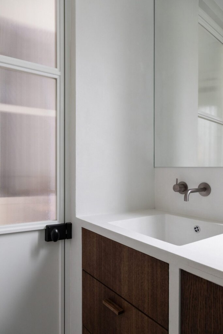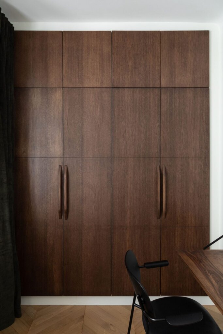Displaying posts labeled "Minimalist"
A Sydney home’s homage to Oscar Niemeyer
Posted on Fri, 17 Jun 2022 by KiM
Overall our clients felt that the major elements of the layout of their home (designed in classic modernist style by the architect George Reeves in 1963) worked well, however the connections between the indoor and outdoor spaces were poor and the house was generally beginning to look its age, as such improving those connections and restoring and enhancing the home in line with the original architect’s intent were the main focus of this renovation. Influences from the work of legendary Brazilian architect, Oscar Niemeyer are evident throughout the house, and no more clearly can this be seen than in the voluptuous form of the concrete awning that covers the entry and provides the first impression one receives when approaching via the lushly planted drive. Once inside, those influences, and the broader design elements that anchor the home in the modernist era, continue in the form of carefully restored original features such as the single stringer and cantilevered switchback stair, and the sinuous curved ceiling bulkheads in the lounge, dining and kitchen spaces. An absolutely gorgeous modern minimalist home with update by Luigi Rosselli.
Modern farmhouse vibes with an edge
Posted on Thu, 9 Jun 2022 by KiM
There is a lot of modern farmhouse style homes making the rounds these days, but this approach with a bit of a minimalism and edginess is doing it for me. Designed by Annie Brahler of EuroTrash.
The Event
Posted on Wed, 8 Jun 2022 by midcenturyjo
Stark, brutal and beautiful. The 10AM Event Space, Athens, Greece by Studio Andrew Trotter provides a stunning shell with its raw concrete, corten soften by sofas, curtains and antique furniture. The space can be divided and is available for events, exhibitions, special dinners, shootings and other creative purposes.
Photo by Salva Lopez
Résidence Coloniale
Posted on Mon, 16 May 2022 by KiM
The Maison-Boutique Coloniale is an atypical residence in the Plateau Mont-Royal area of Montreal, designed by the owners Michael Godmer of Godmer, who specializes in residential renovations of period buildings, & Mathieu Turgeon. It was designed to be their main residence, doubling as a showroom for Michael’s firm and including a design studio on the lower level. A living portfolio. Throughout the 1800 sq ft house is a careful selection of materials, objects, furniture and lighting, available from local suppliers with whom the designers collaborate (including light fixtures from one of my favourite lighting studios – Lambert et Fils). I love this home because I know how hard it can be to work with a very narrow space – my last home was 10′ wide. (Photographer: Maxime Brouillet)
A minimalist kitchen in Paris
Posted on Wed, 11 May 2022 by midcenturyjo
As I grow older my craving for minimalist living grows. I find the need to live simply, plainly, honestly more important. It will mean divesting myself of “things”, of clutter both within and in the spaces I live in. And if welcoming minimalism into my life means creating a kitchen like this one by Atelier Leymarie Gourdon then I have a lot to look forward to.
Photography by BCDF Studio
