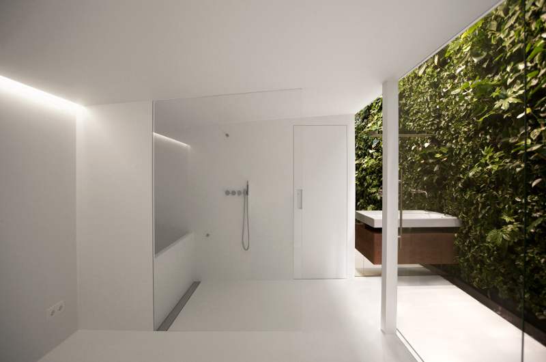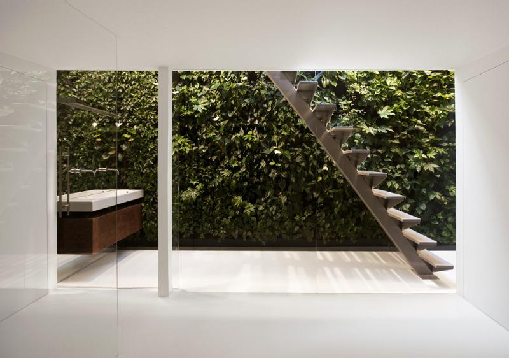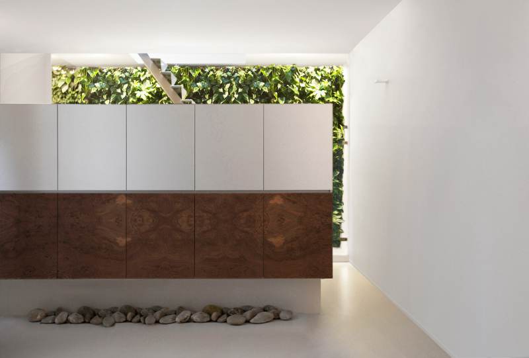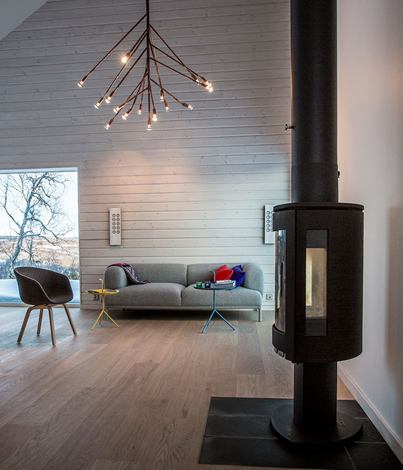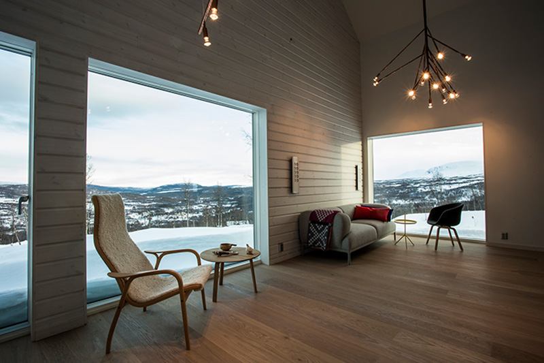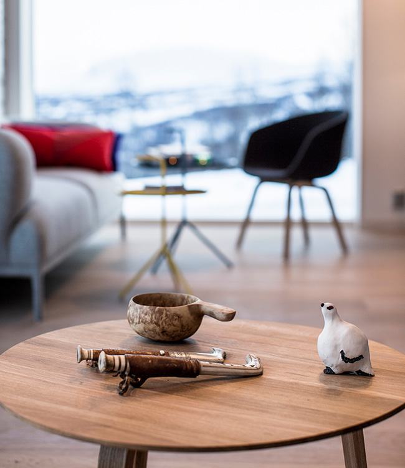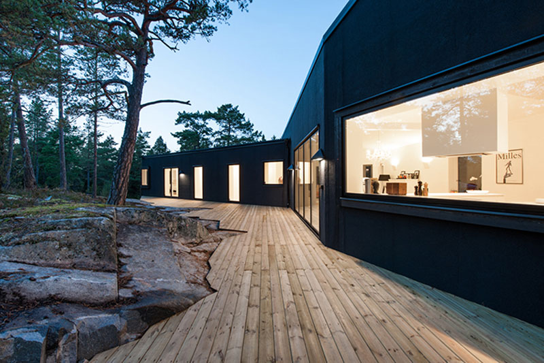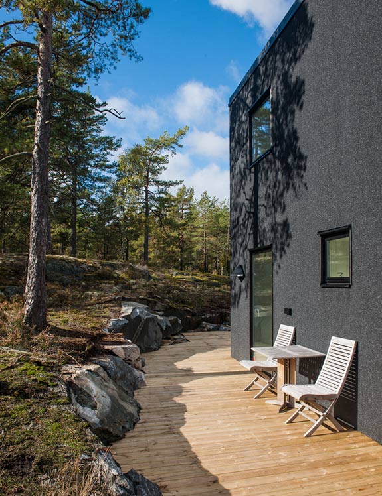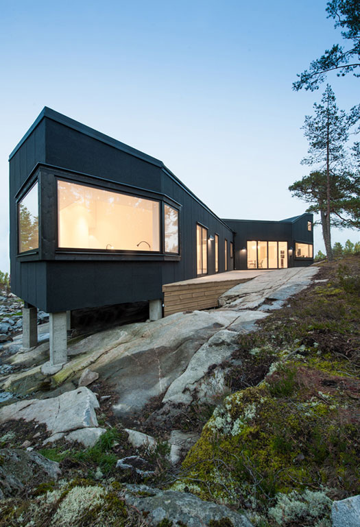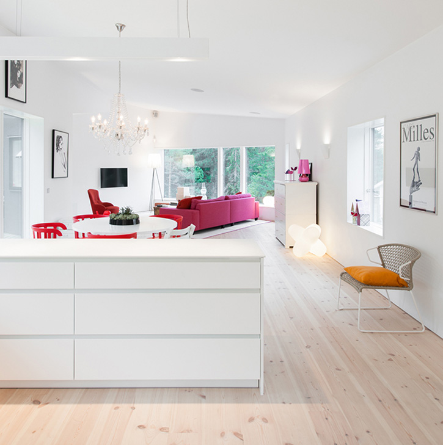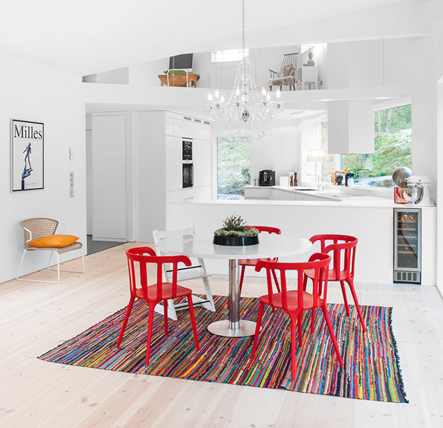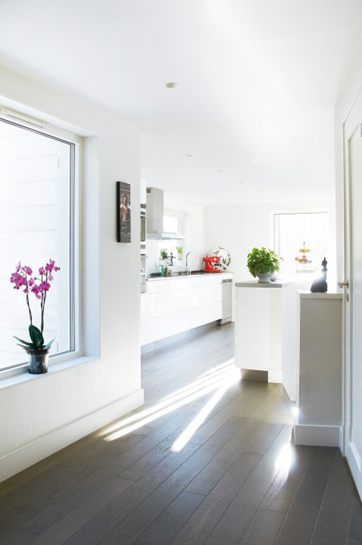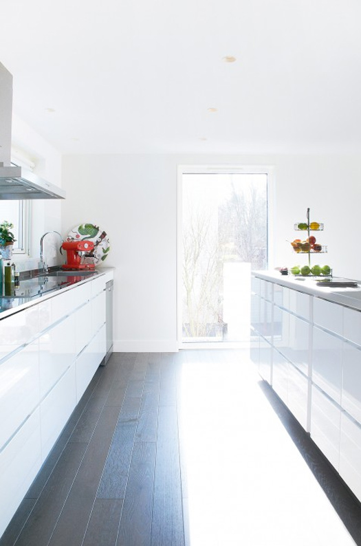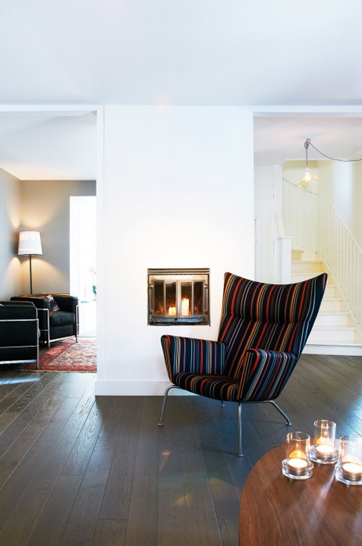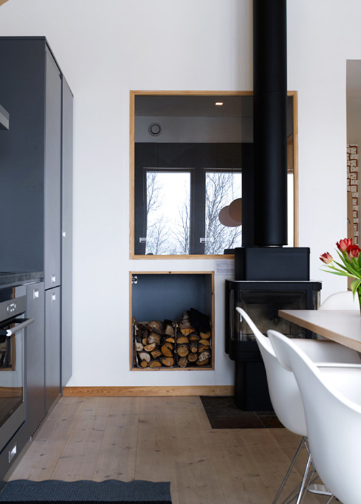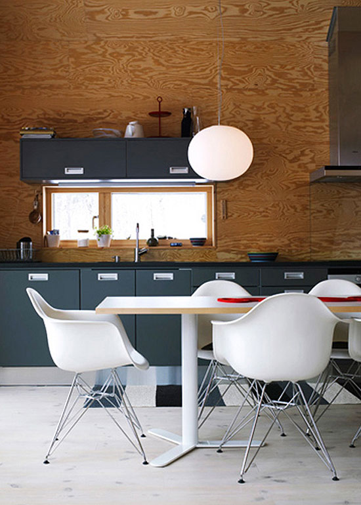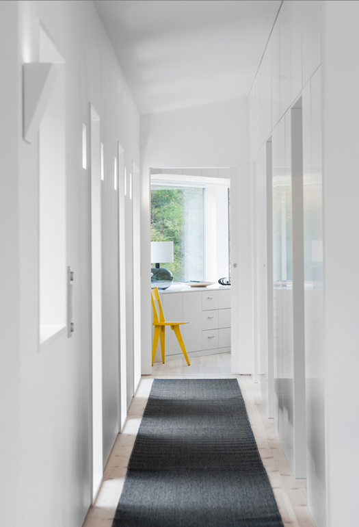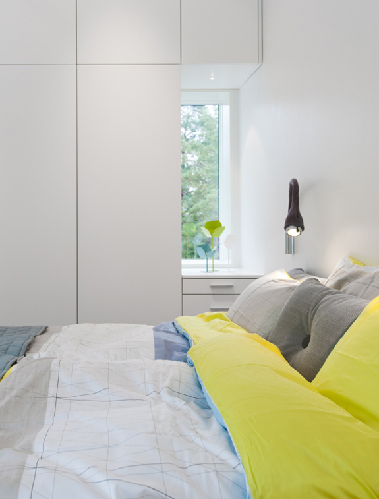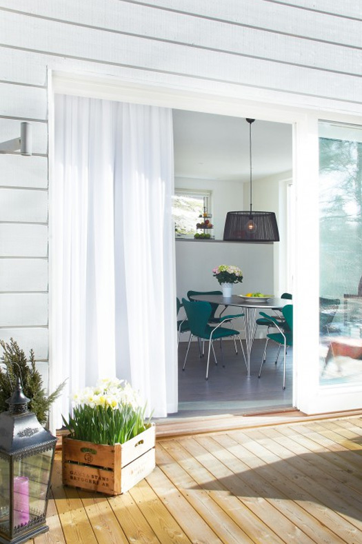Displaying posts labeled "Minimalist"
Deceptively simple
Posted on Tue, 6 Aug 2013 by midcenturyjo
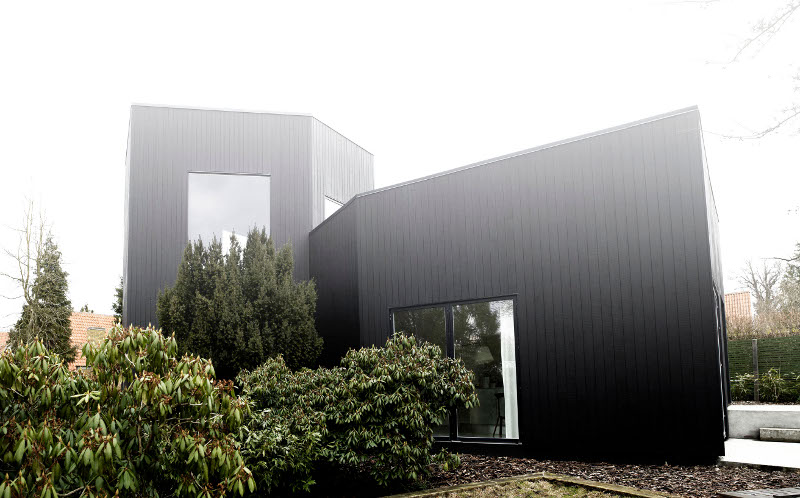
Step inside this black clad house designed by Danish firm Wienberg Architects and you enter a still world, a series of spaces that are calm and zen like. A carefully curated collection of colour and materials, black and white, concrete and wood veneer, strokes the senses. Soft and hard, warm and stark. Beautiful details only emphasis the simplicity.
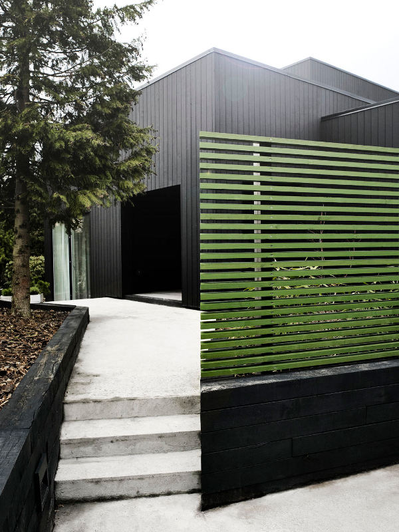
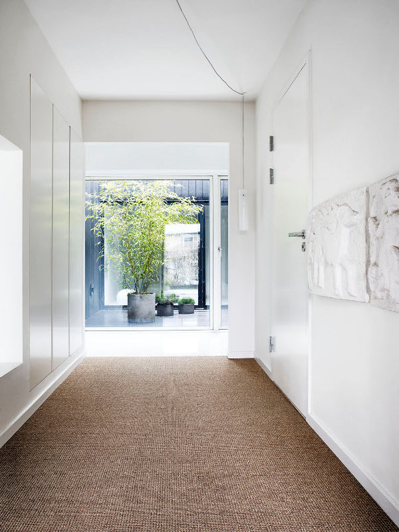
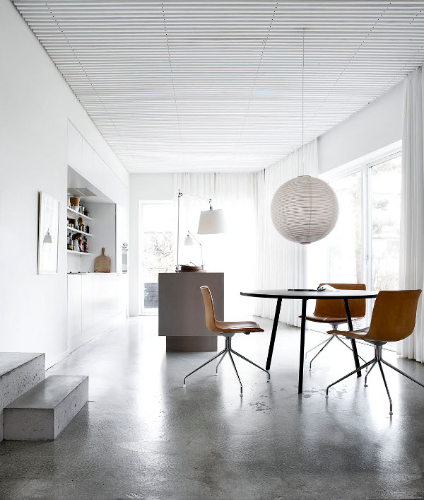
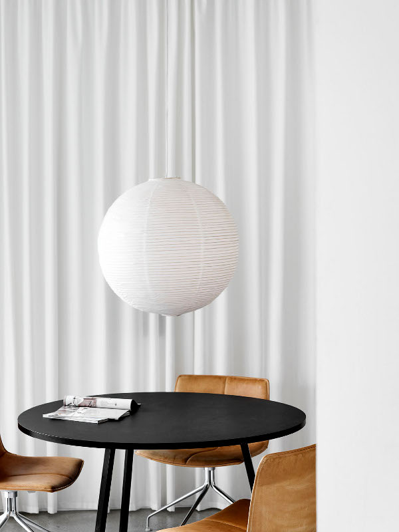
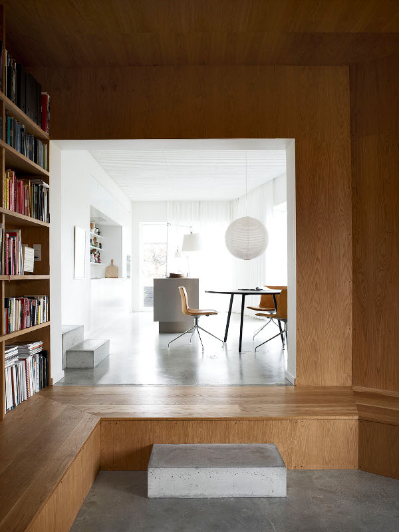
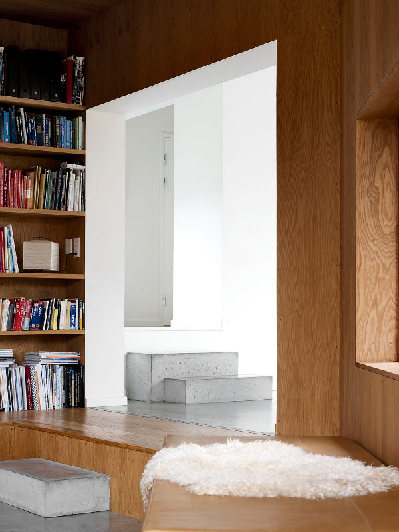
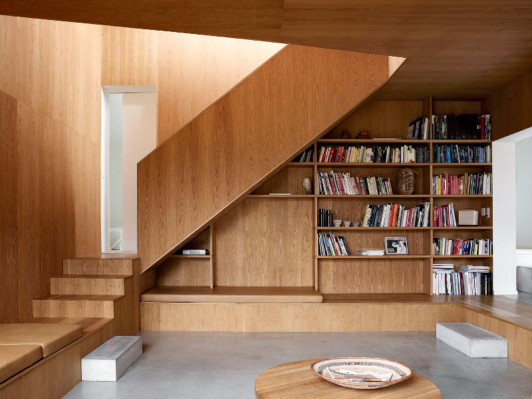
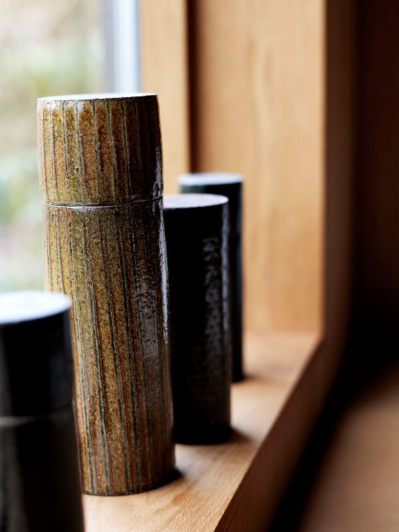
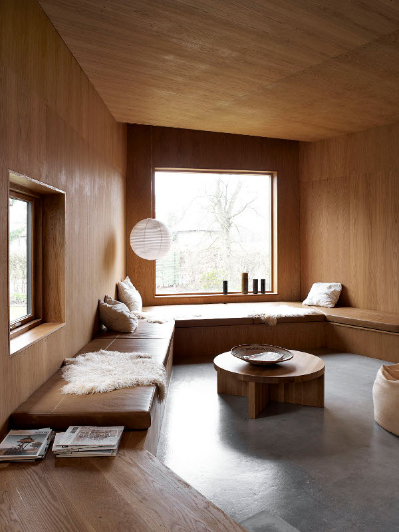
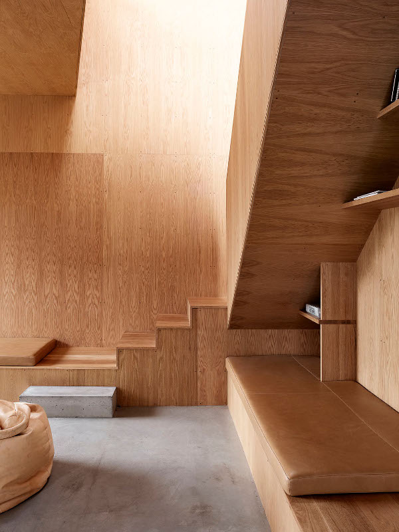
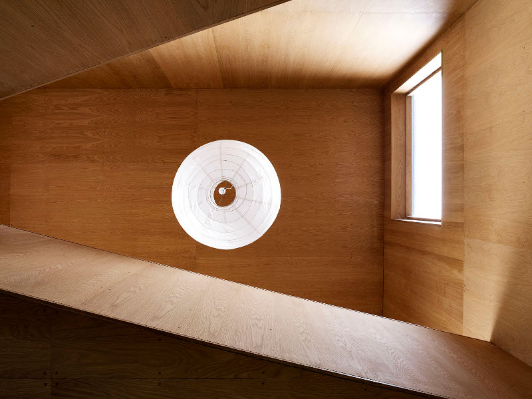
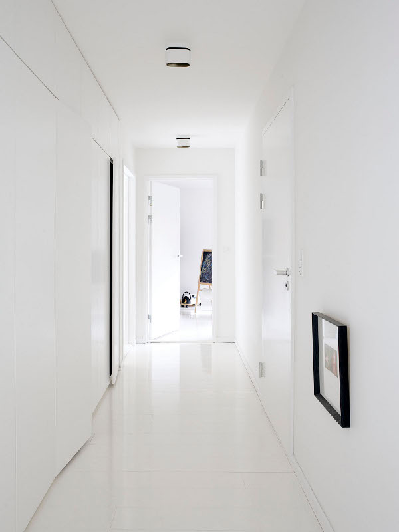
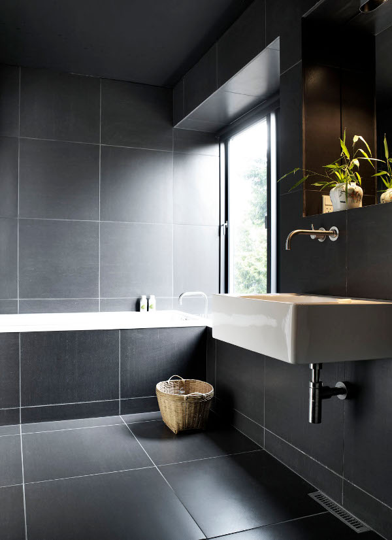
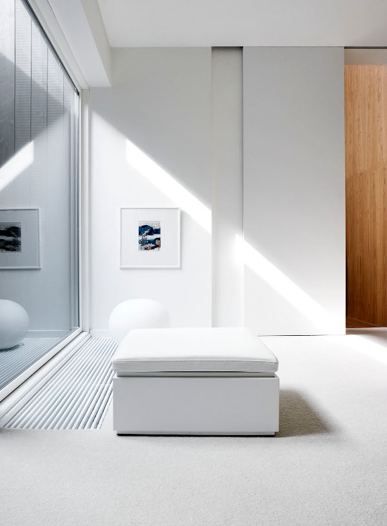
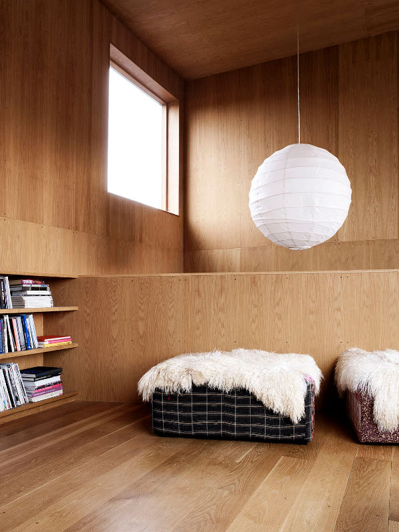
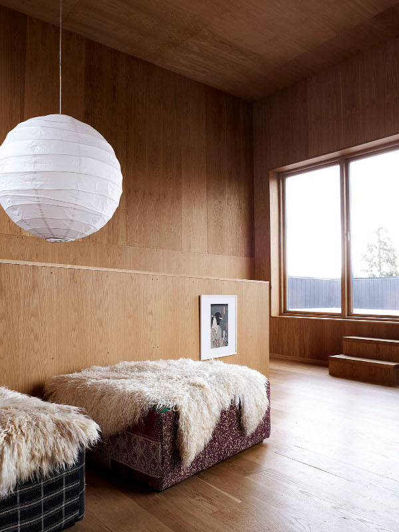
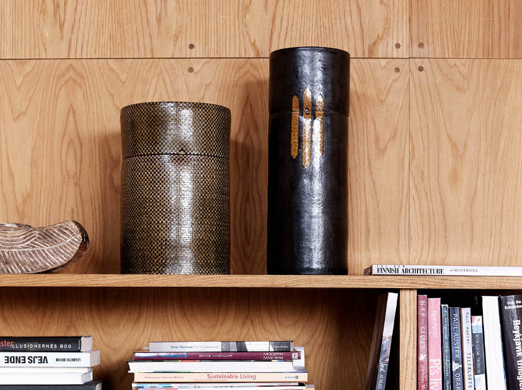
Intermode, an Australian modular housing company, creates dream homes. And these four homes would without a doubt be a DREAM to inhabit.
The coastal Mornington Peninsula hamlet of Blairgowrie has always inspired exciting contemporary architecture. With its rugged terrain, sloping hills, wind-swept tea-trees and sand dunes, the typography provides a rich backdrop for robust architectural expressions. Situated on a sloping site that opens up to a large tract of nature reserve, this Intermode beach house is subtlety tied to its tree line. The shell, painted in darker colours, disappears into the land, ensuring seclusion. In a conscious gesture, the low-slung building has been purposefully tucked into the site to enhance privacy but also to create a process of discovery.
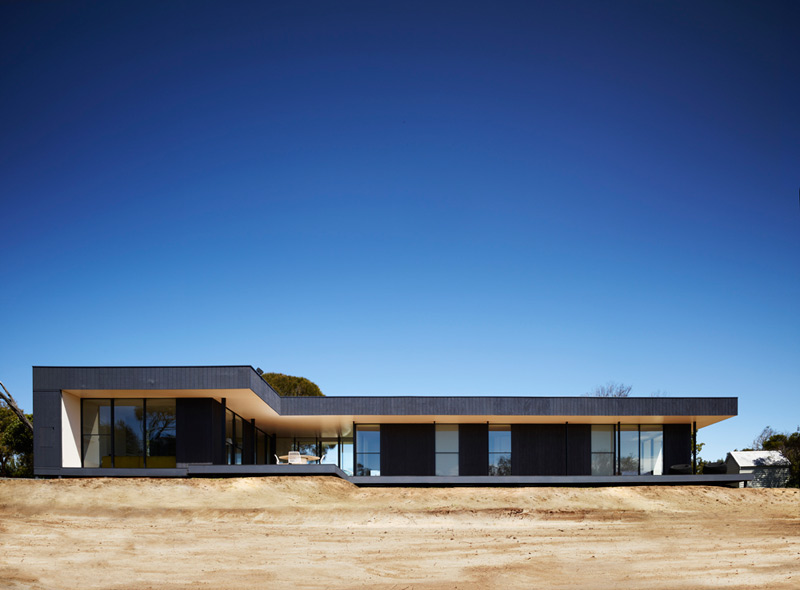
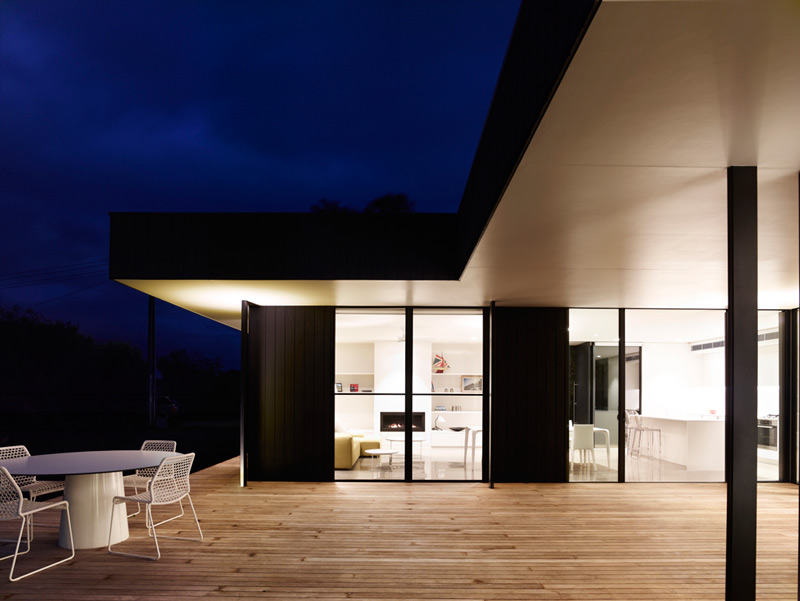
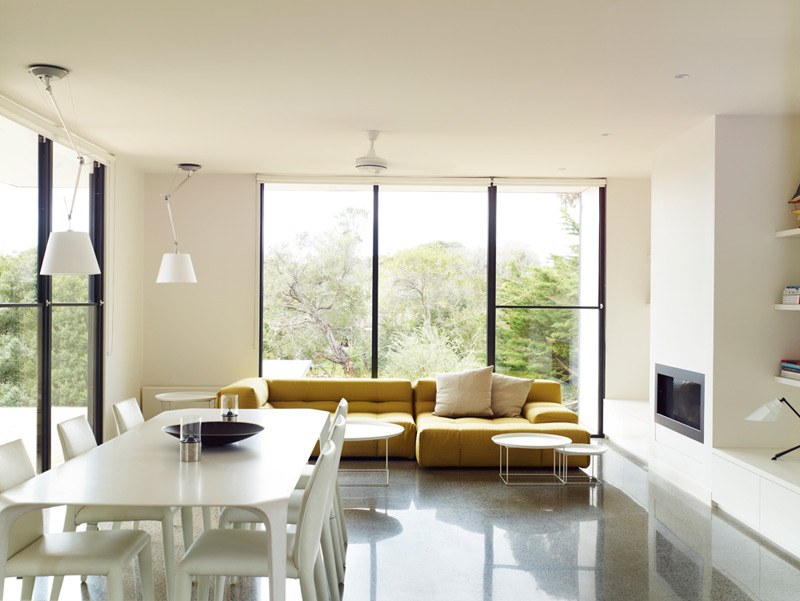
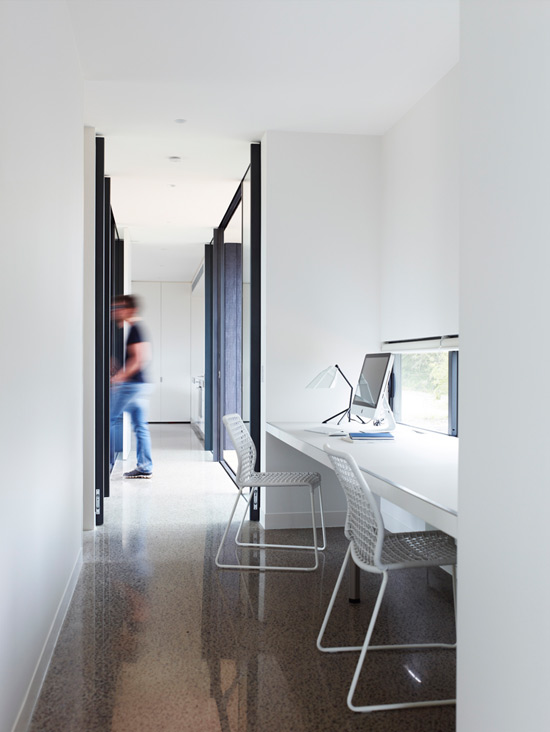
Nestled in a canopy of trees in the Dandenong Ranges, the Emerald House is the soul of discretion. Surrounded by thick foliage and tall maple and oak trees, the house dissolves into its landscape, creating an almost tree house-like atmosphere.
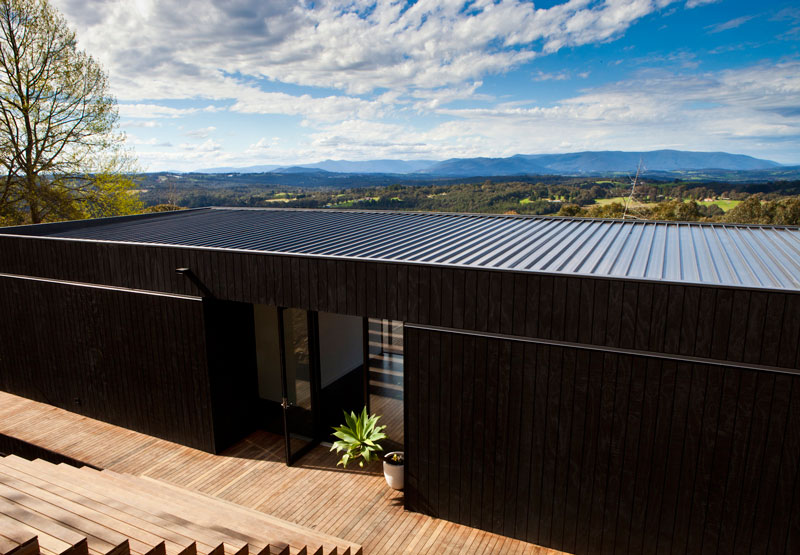
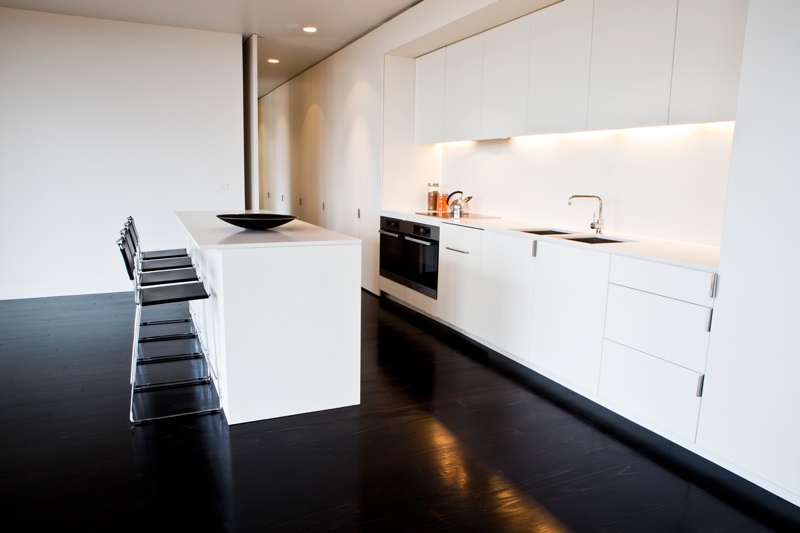
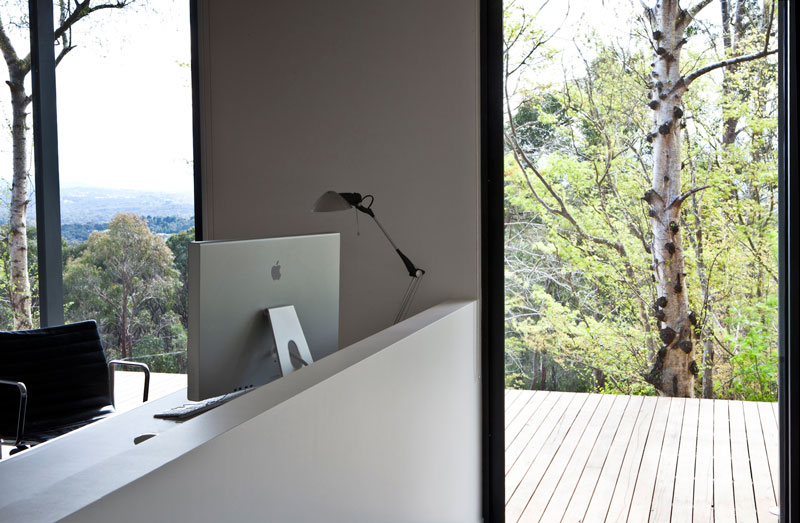
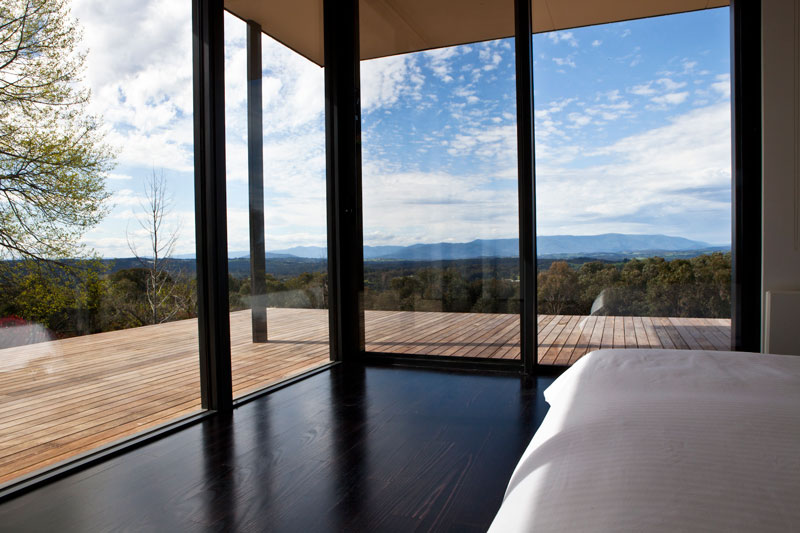

The word “journey” is a horribly overused cliché, but it is entirely apt when describing the visitor’s arrival at this Woodend House. Situated on a rural property, this house encourages a journey of discovery through a carefully choreographed experience of arrival. Totally engrained within its site, this house is a celebration of light, nature and the changing seasons.
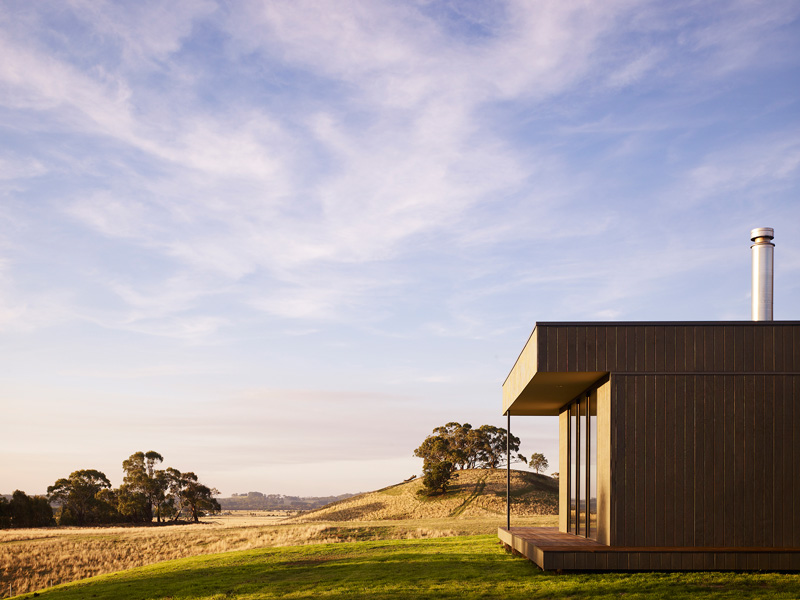
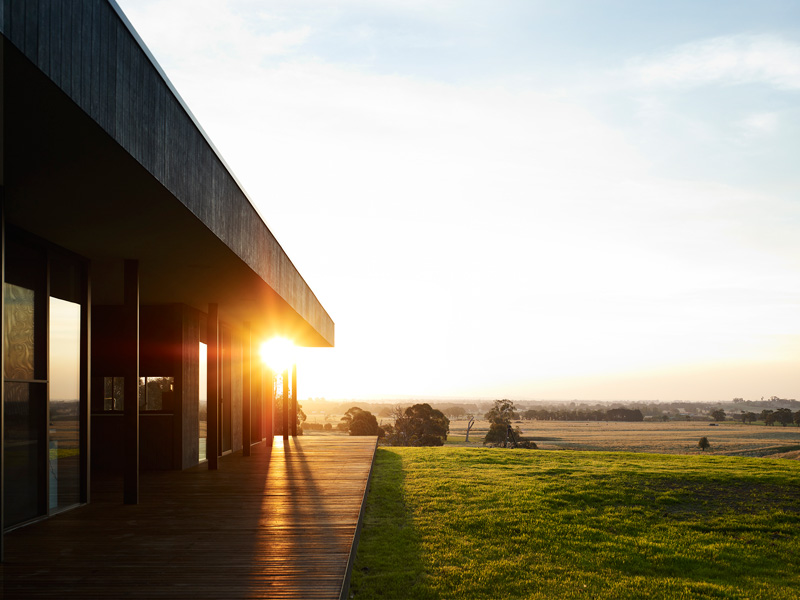
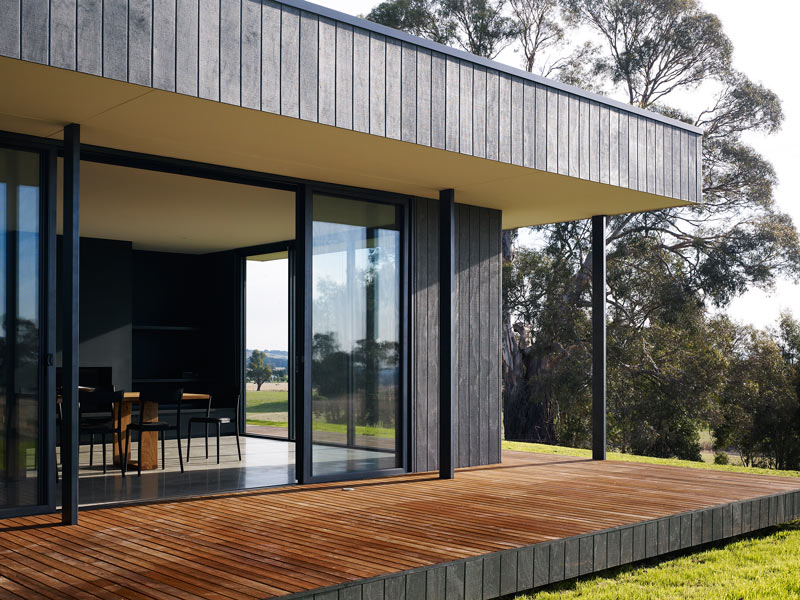
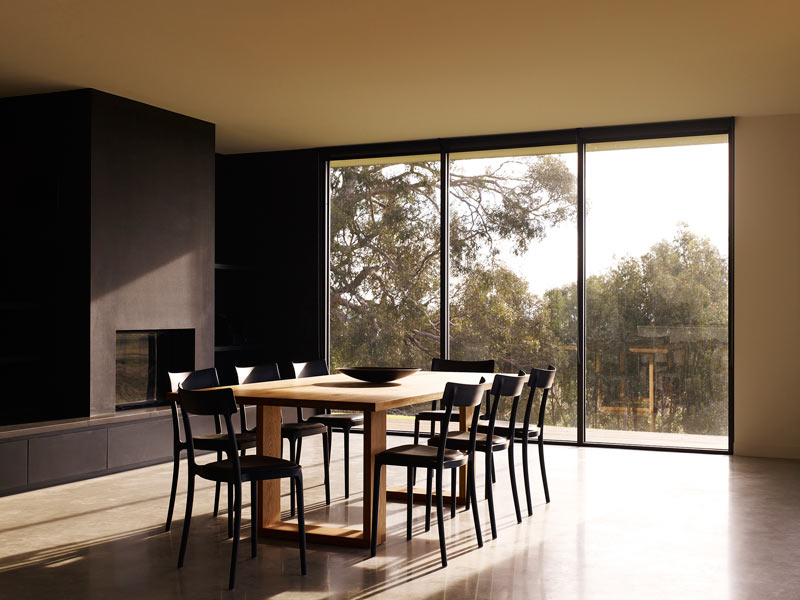
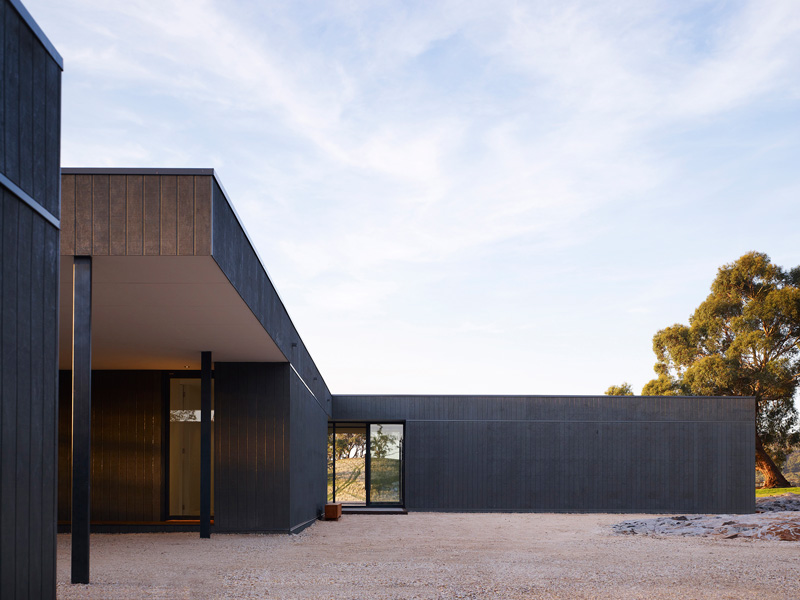
Surrounded by valleys, Bright House sits on a generous green parcel of land in alpine country Victoria. The clients, who have a rich history and tradition with the land, requested a weekend house that would celebrate the daily rituals of life – food, gardening, walking, sleeping, and entertaining.
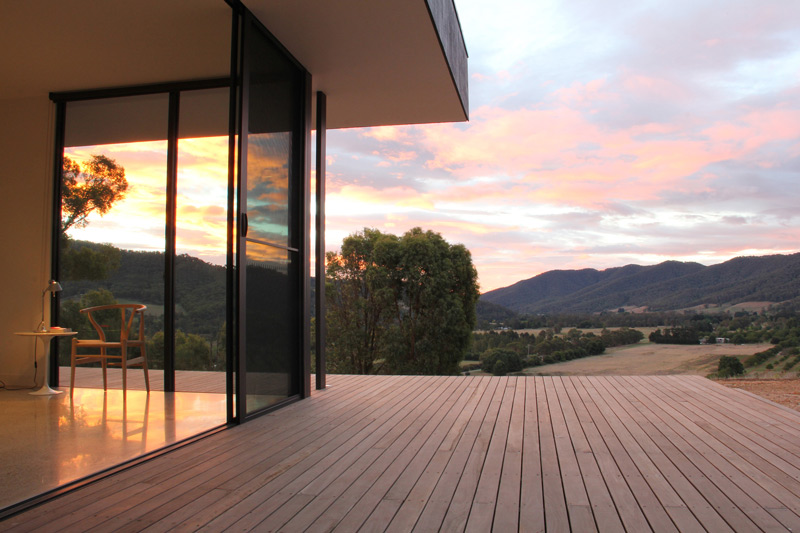
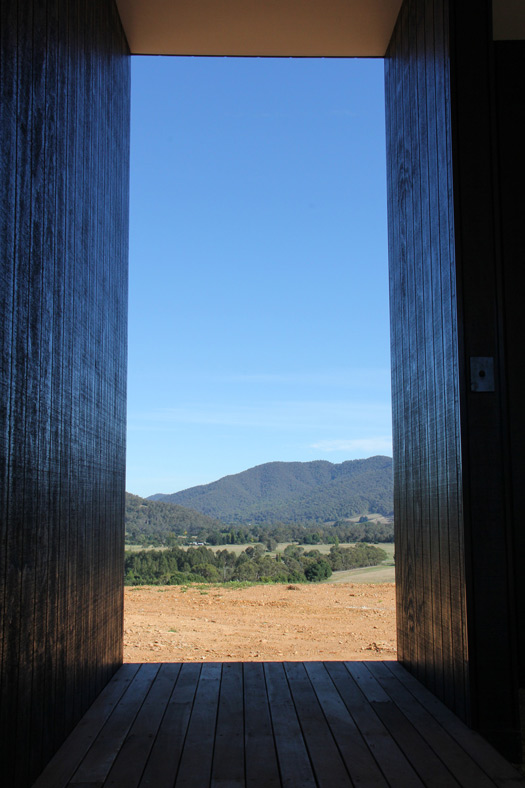
PS Arkitektur
Posted on Tue, 30 Jul 2013 by KiM
No need to ply me …
Posted on Thu, 11 Jul 2013 by midcenturyjo
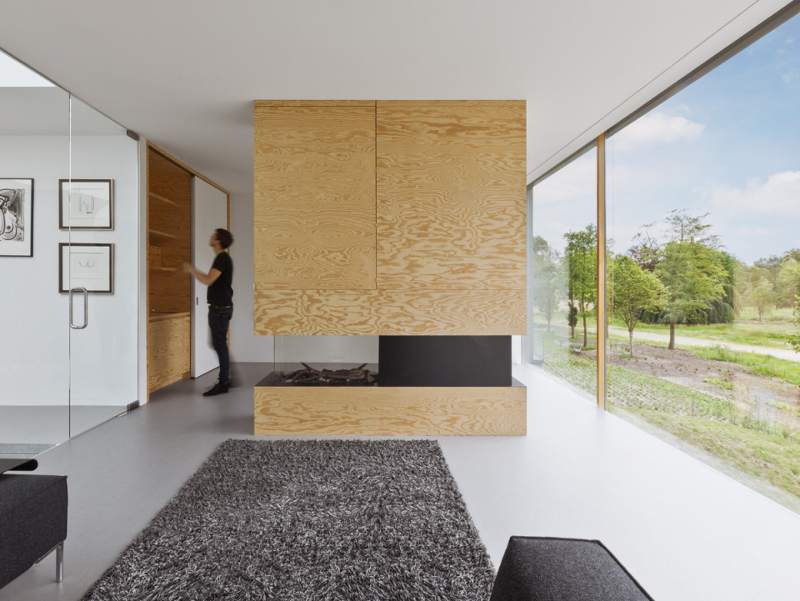
… with alcohol to make me fall for this home by Dutch interior architects i29. Modern and fabulous with a limited palette of grey and white. The hero though is the plywood used repeatedly throughout the home. An often overlooked, “second class” building material is the standout here. That and the open plan design, the fireplace, the walls of glass. No definitely the plywood 😉
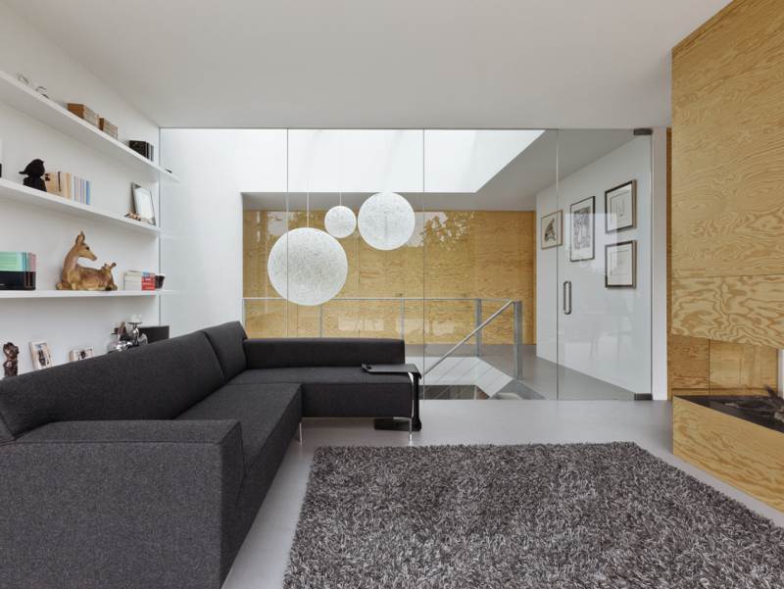
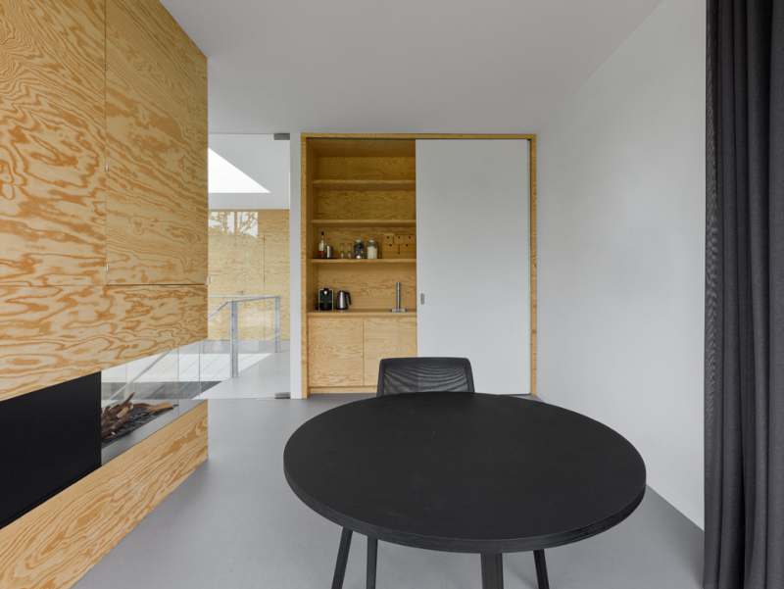
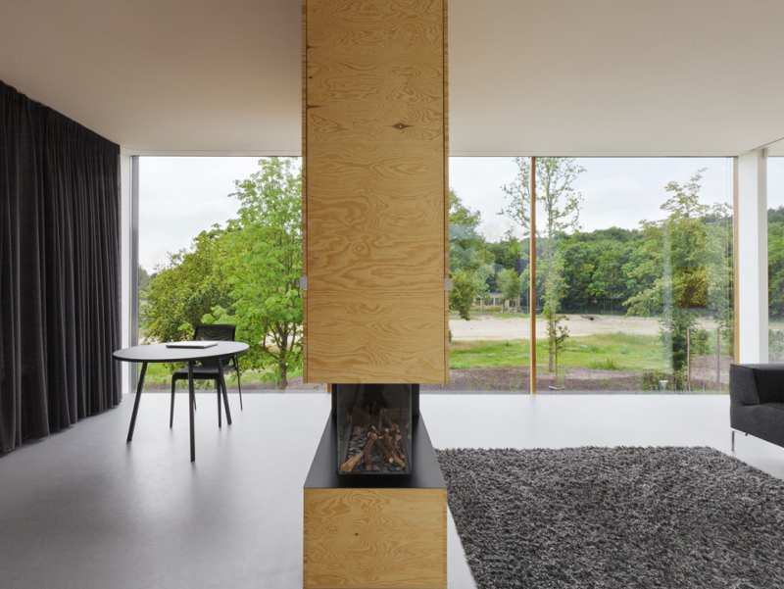
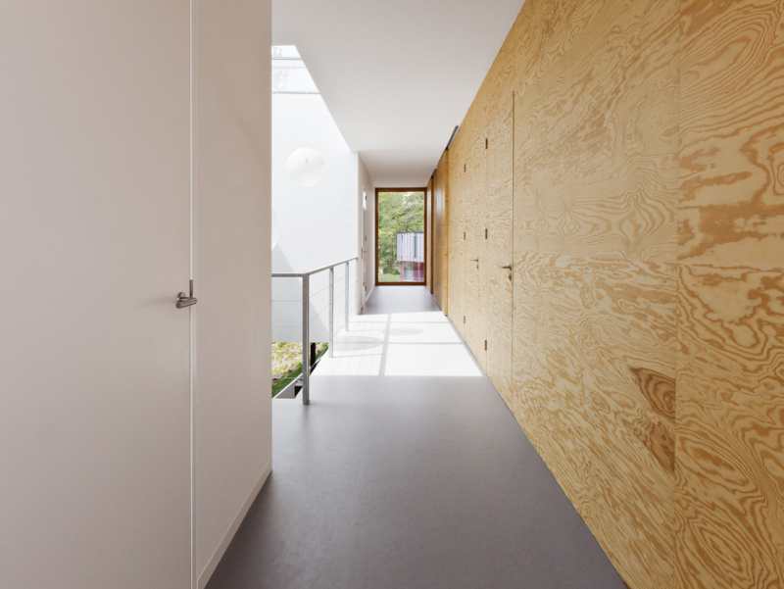
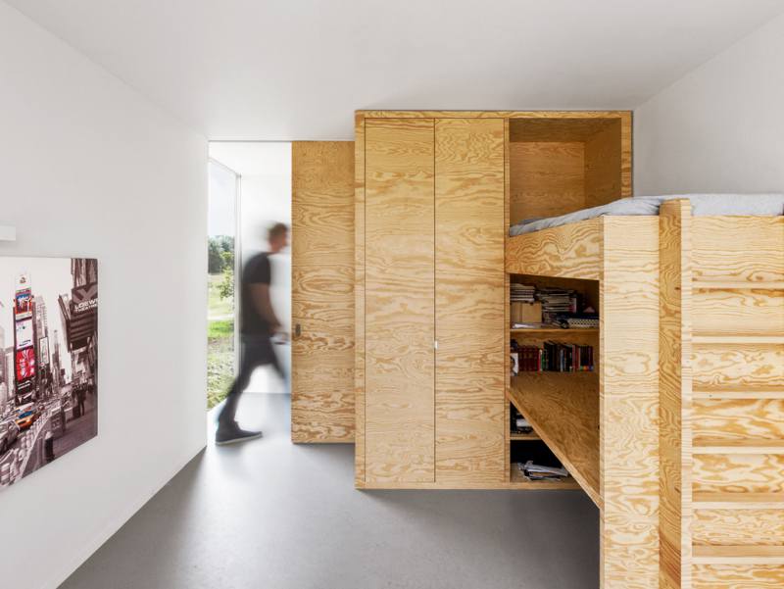
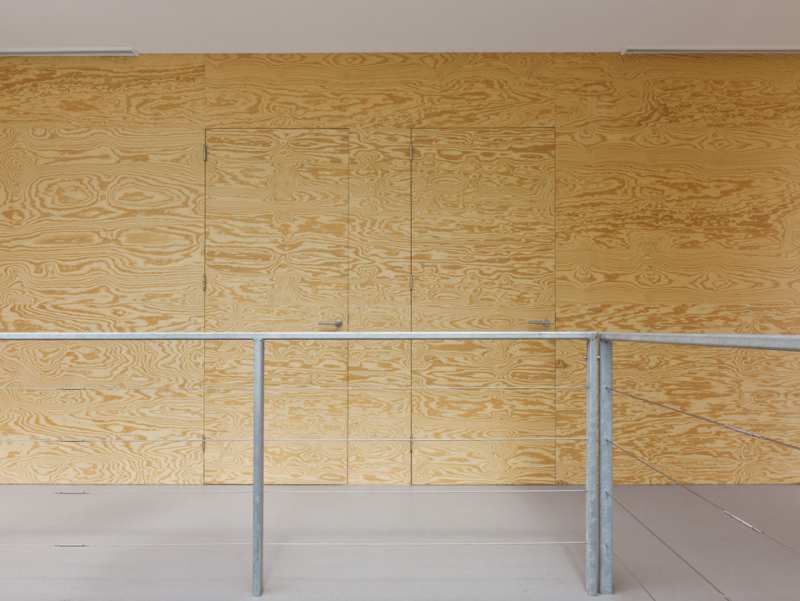
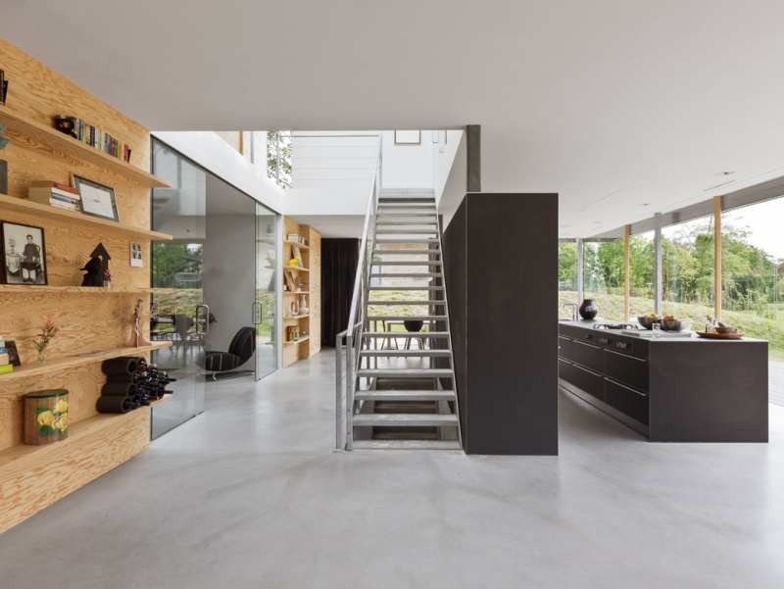
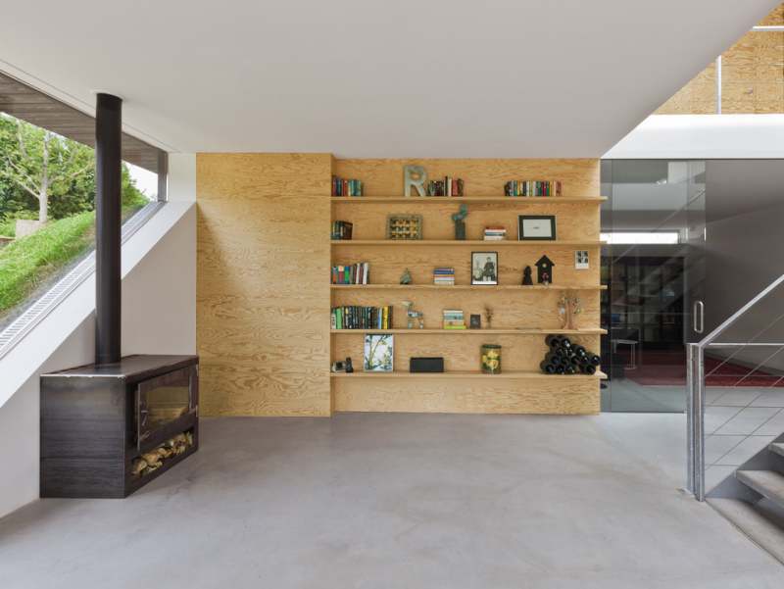
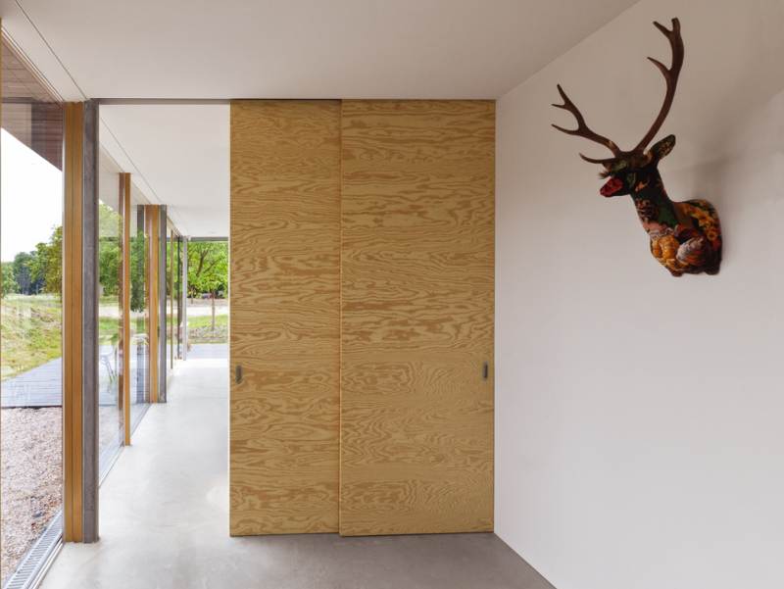
Showering in the rain forest
Posted on Thu, 4 Jul 2013 by midcenturyjo
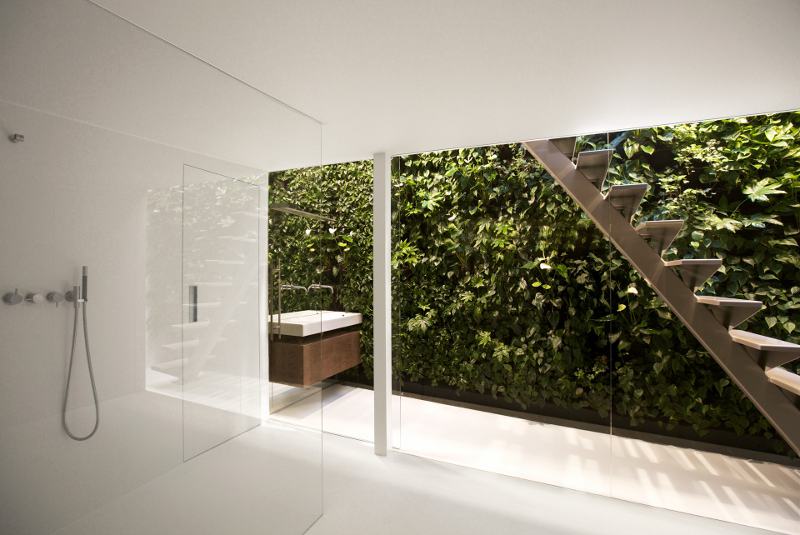
Minimalist in the extreme and as far away from a simple shower in a rain forest as you could imagine but that’s all I can think of as I stare in wonder at this bathroom by Dutch interior architects Jasper Jansen and Jeroen Dellensen of i29. The hum of insects and enough humidity from the shower and I’d be there.
