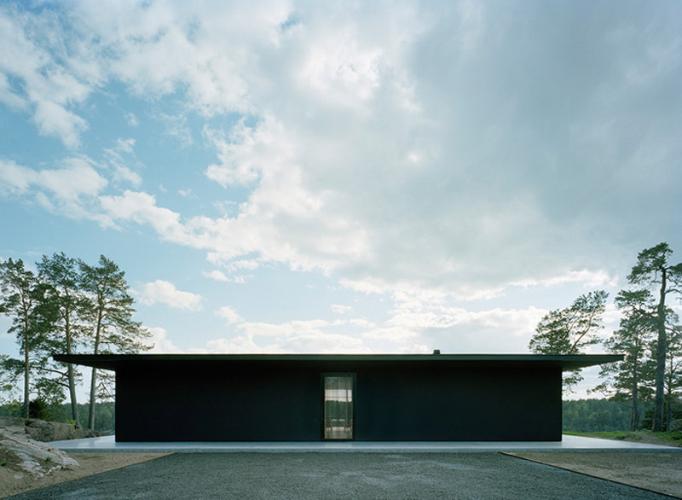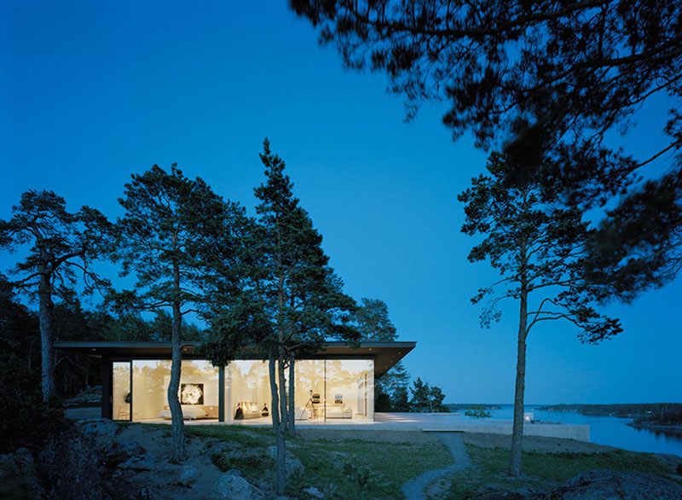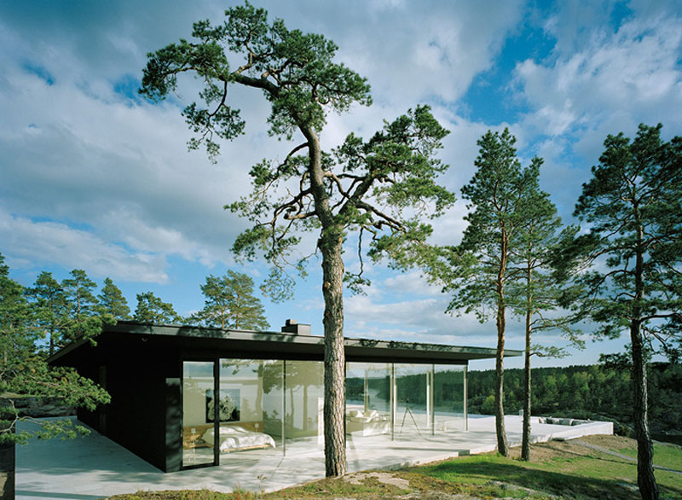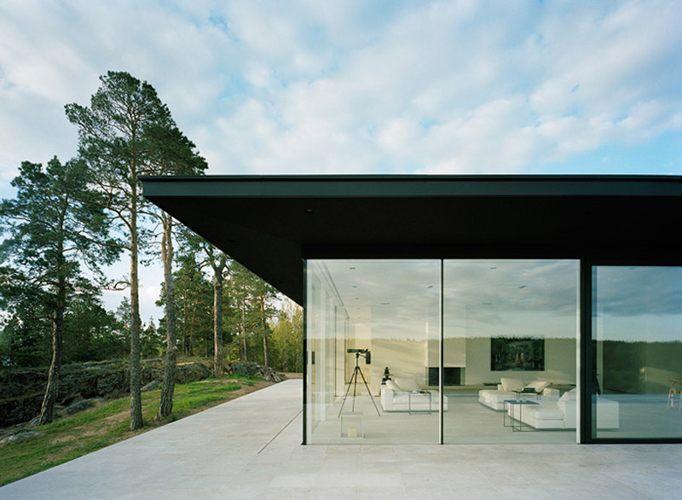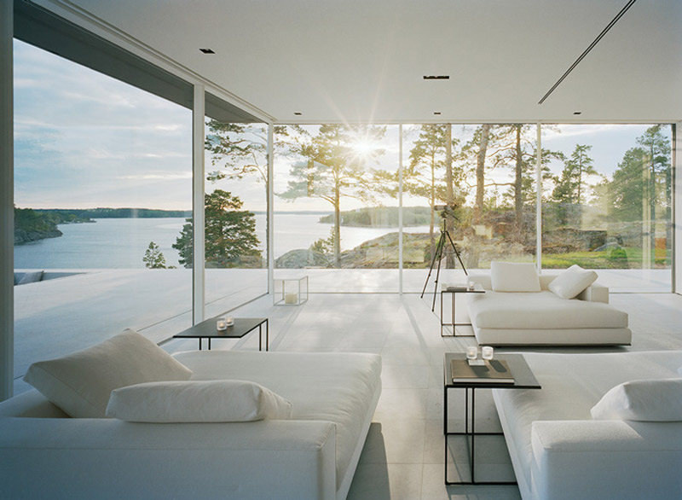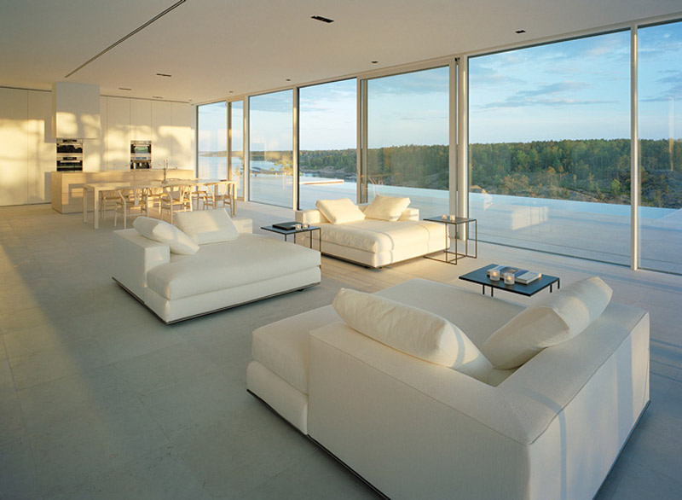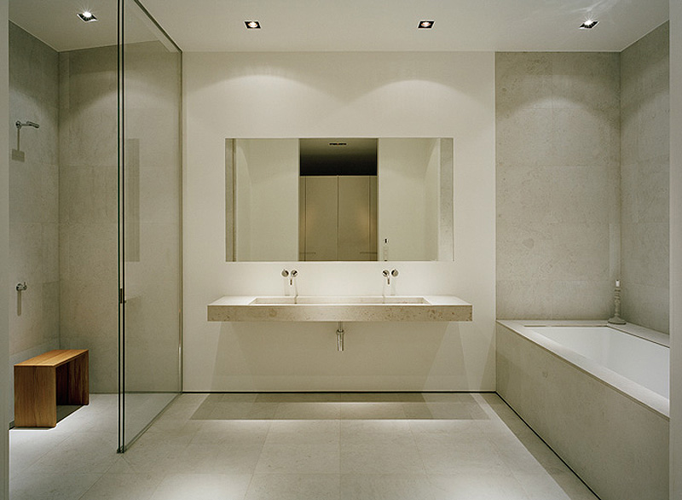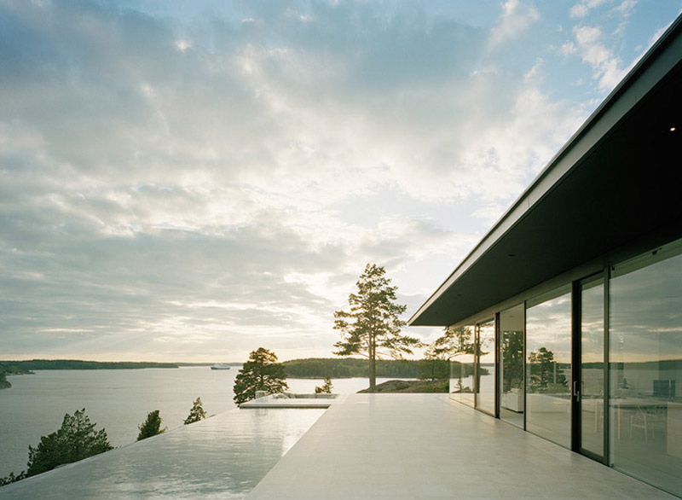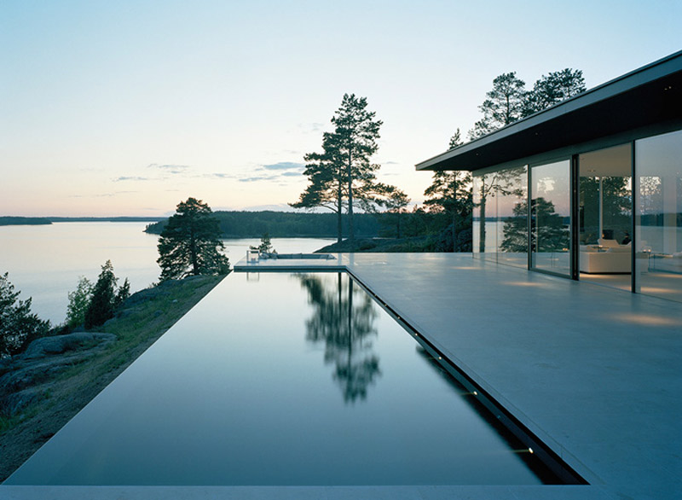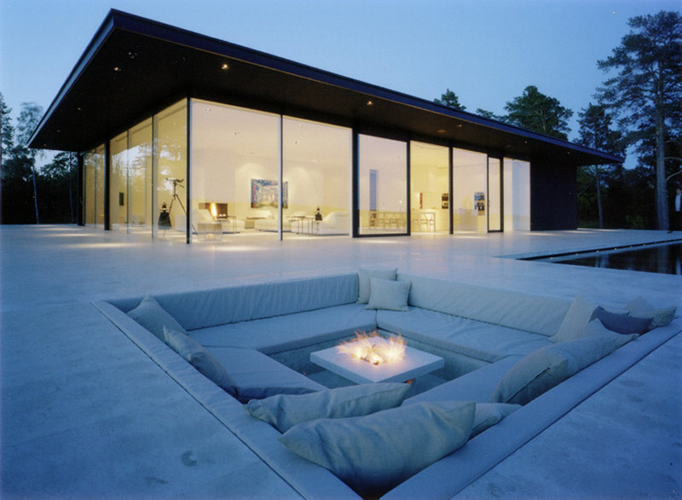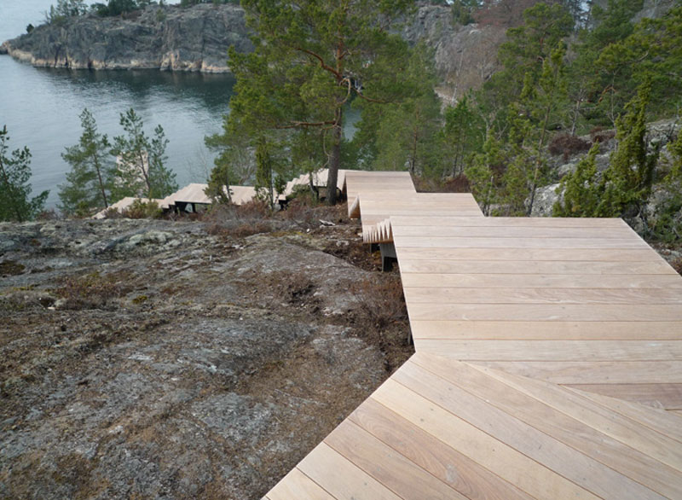Displaying posts labeled "Minimalist"
Tel Aviv apartment
Posted on Wed, 3 Jul 2013 by KiM
Here is another project by Chiara Ferrari Design that also caught my eye. The large open living room and minimalist kitchen are sooooo lovely. The studio has been appointed to refurbish an apartment within a historic building, in the Bialik area of Tel Aviv, into a minimalist home. The concept of seamlessness has been an important aspect in the design of the apartment. Its open-plan arrangement allows the natural light from the large existing windows to flow through the building, and the materials used, spans the surfaces with no visible joins. The high ceilings have allowed the space to split into levels to create flexible, functional spaces. A glazed extension provides the Master Bedroom and Bathroom with natural light and creates a scenic view into the local area. Adding locally sourced materials has kept the design true to the buildings past and surroundings.
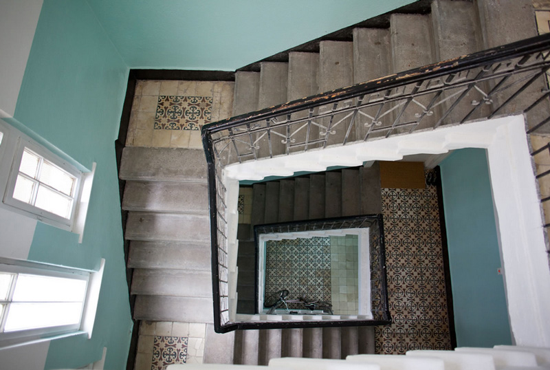
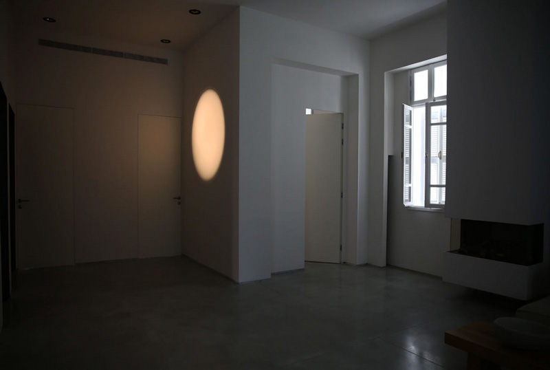
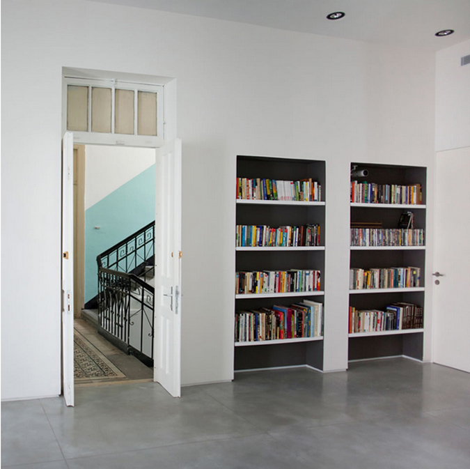
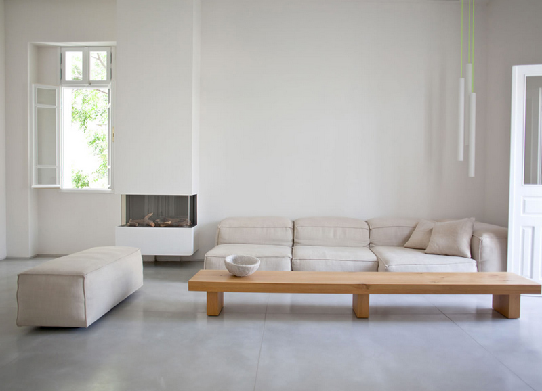
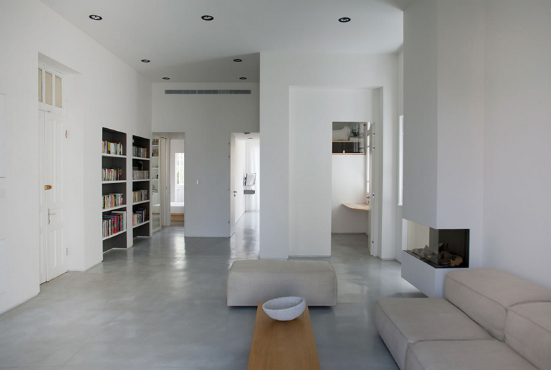
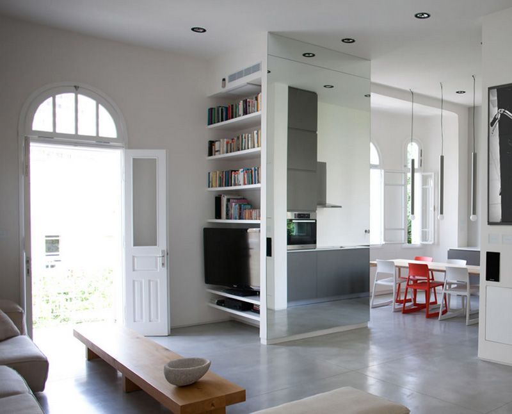
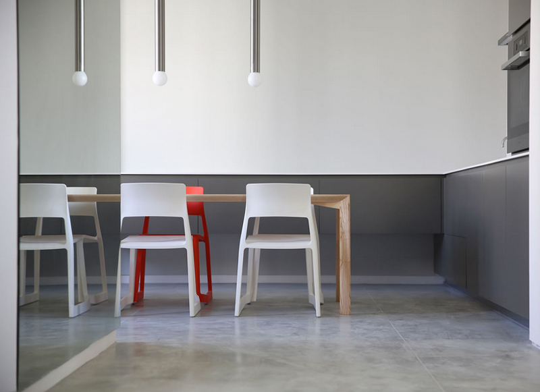
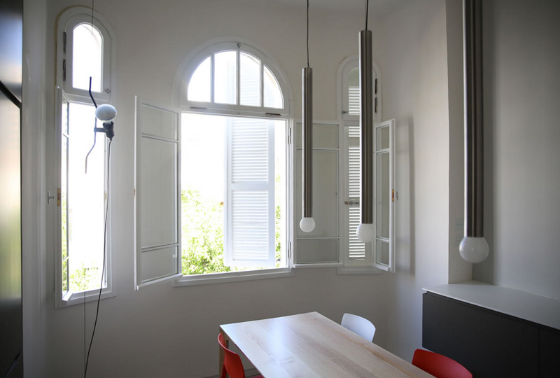
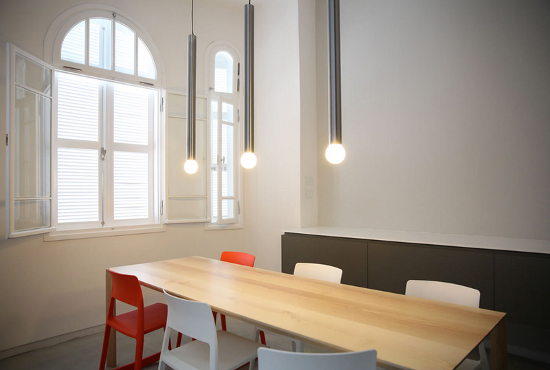
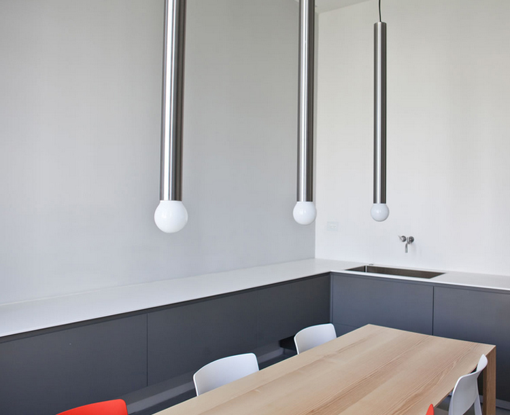
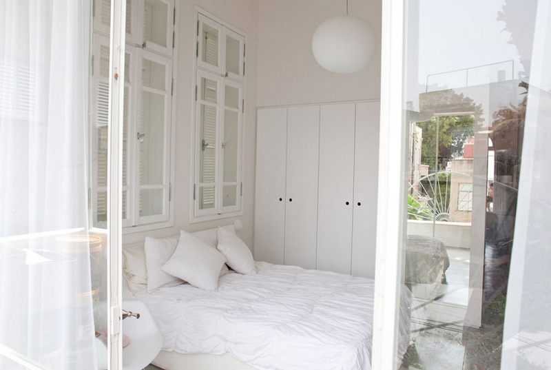
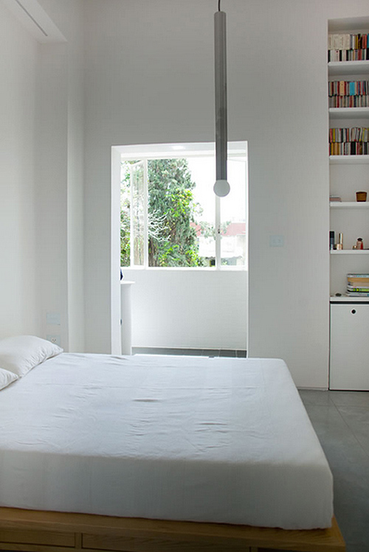
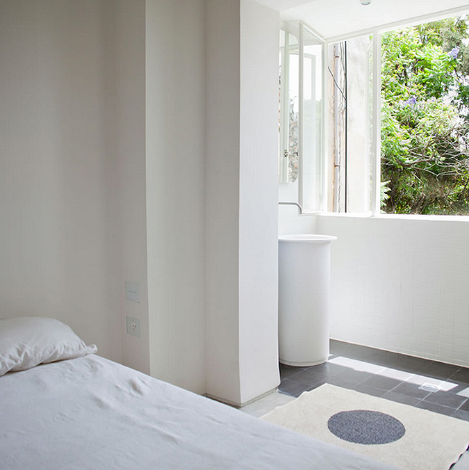
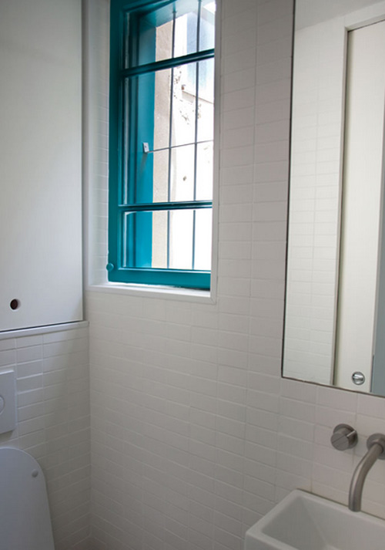
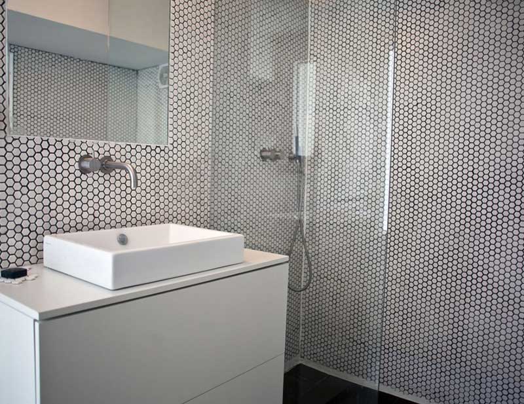
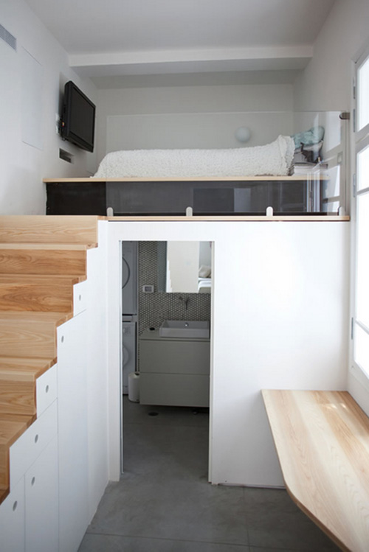
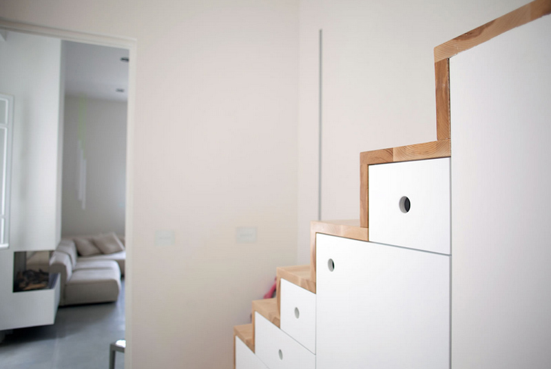
Clink Wharf apartment
Posted on Wed, 3 Jul 2013 by KiM
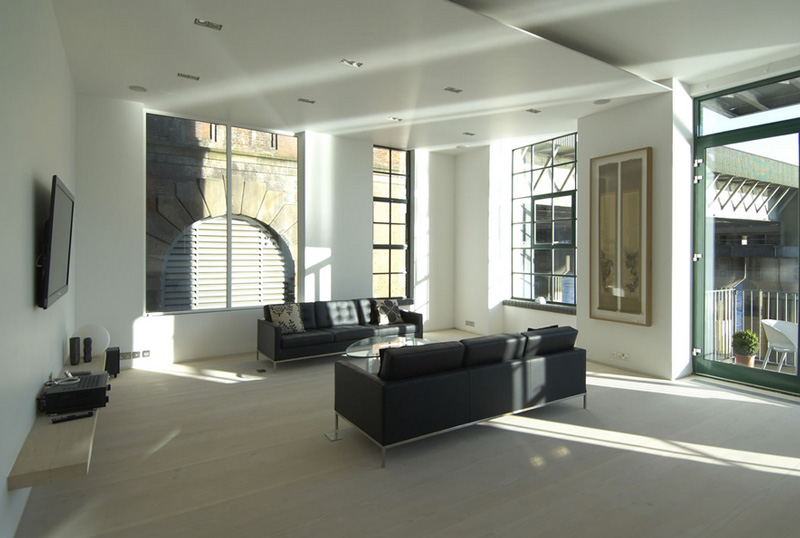
I love this minimalist loft apartment by designed by Chaira Ferrari Studio (especially the exposed brick, and the lighting by Chiara over the kitchen table). A former photographer’s studio by the Thames has been transformed into a minimal contemporary apartment with an element of its industrial past. The layout is centred around the spacious main corridor that ends in a high-ceilinged open plan living and dining area that offers uninterrupted views of the river. A master bedroom with en suite, two extra bedrooms, a bathroom and a study area are designed to maximize space. Existing features of the building have been revealed; the original brickwork offsets the modern elements, such as the smooth Corian kitchen worktop, which features a bespoke curved backsplash surface. (Photos by John Ross)
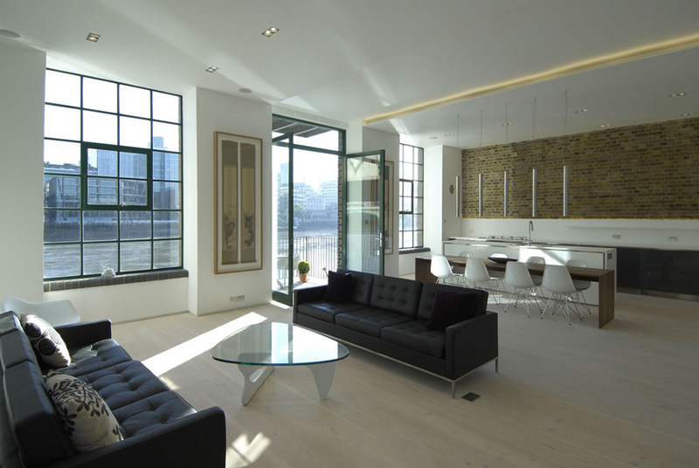
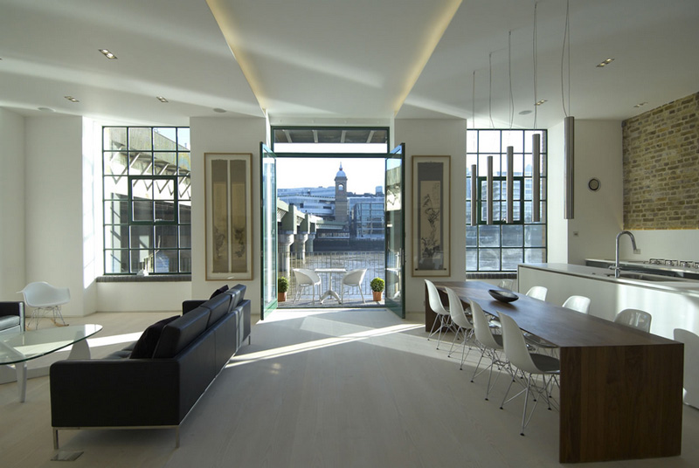
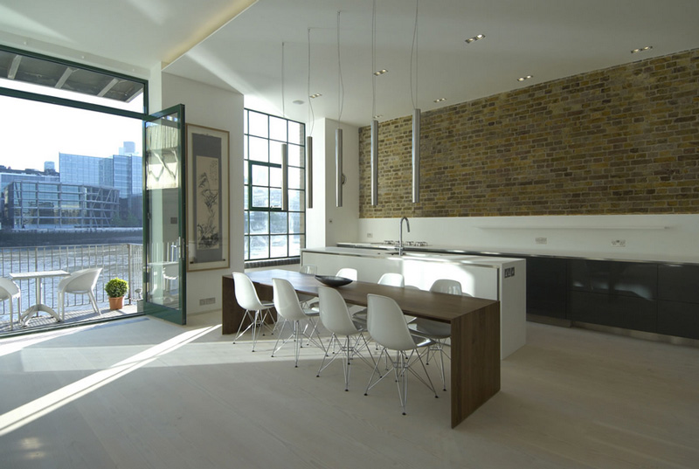
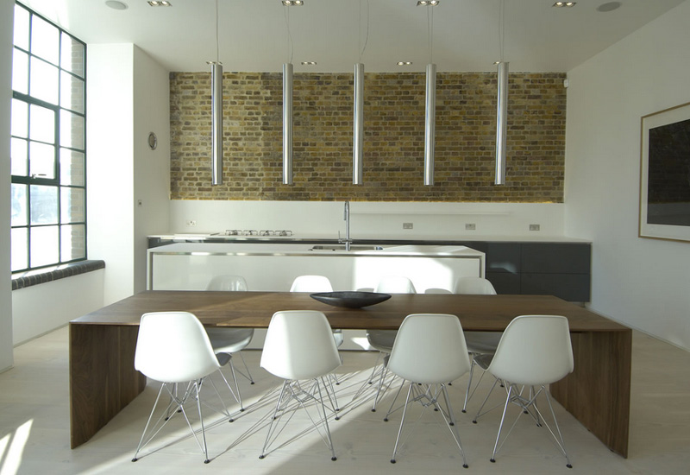
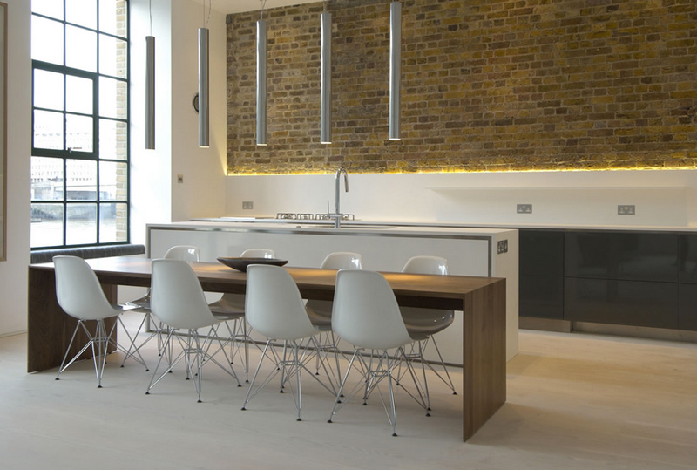
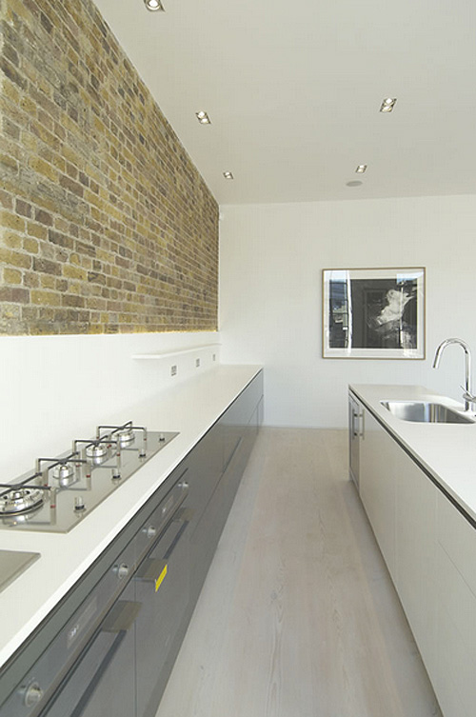
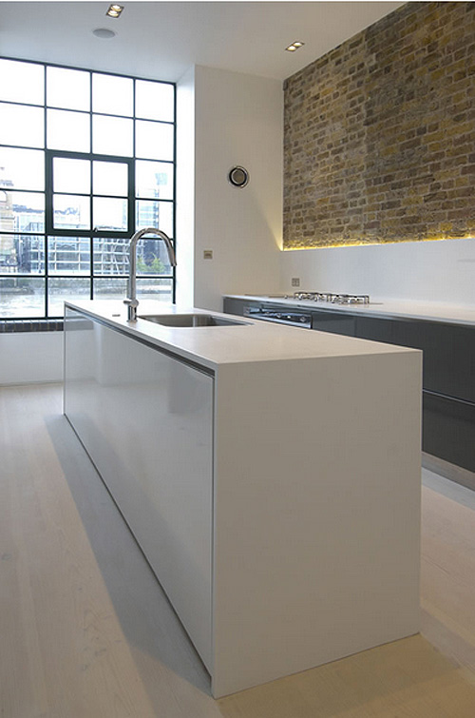
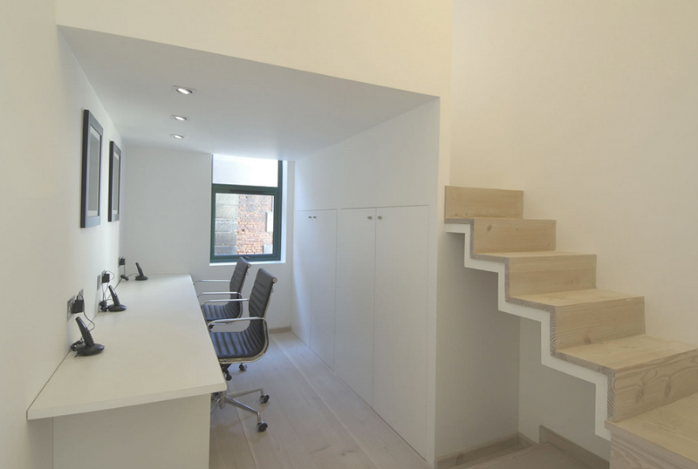
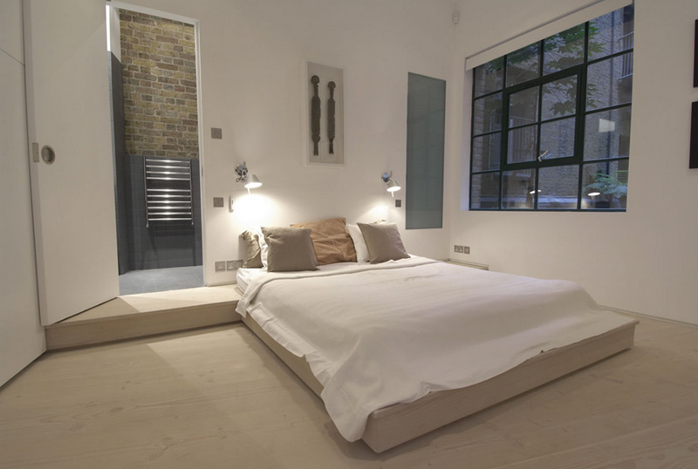
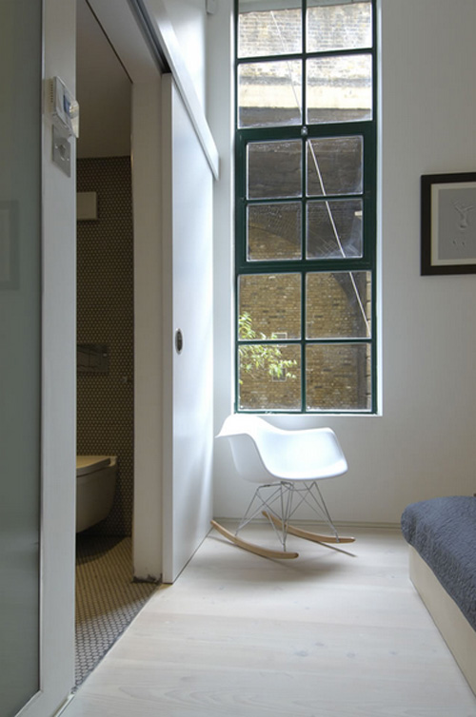
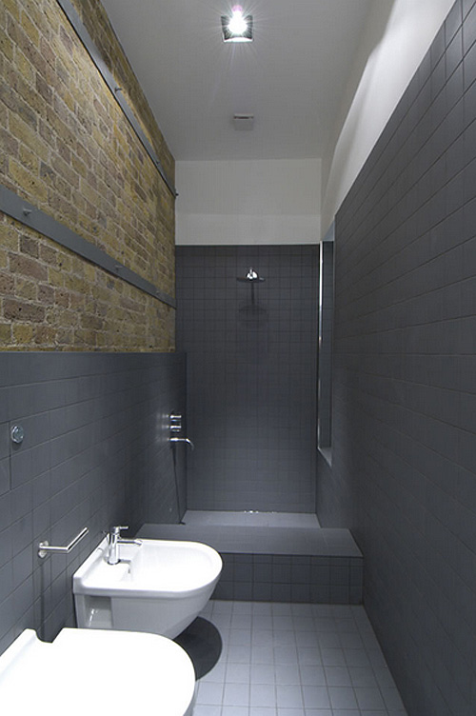
A converted stable
Posted on Tue, 2 Jul 2013 by KiM
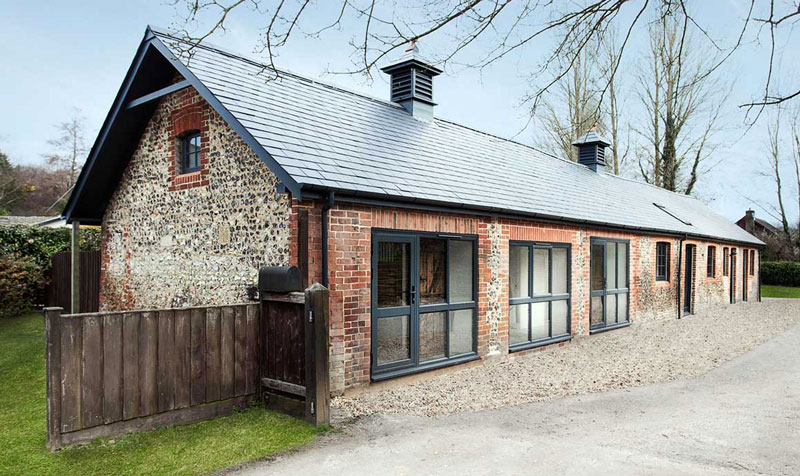
We have blogged many conversions on the blog, mostly churches but we have blogged a few stables. I think this one is my favourite. It’s so beautiful – especially the juxstaposition of white against the original timber stable walls. I could absolutely live here. I’d have to do a smell test first though. If it still smelled like horse I’d leave it for someone else. 😉 Via AR Design Studio
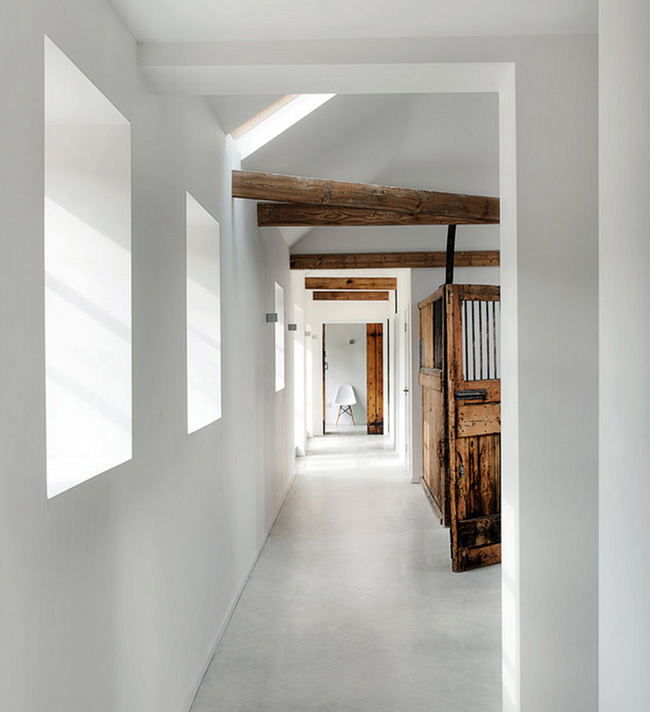
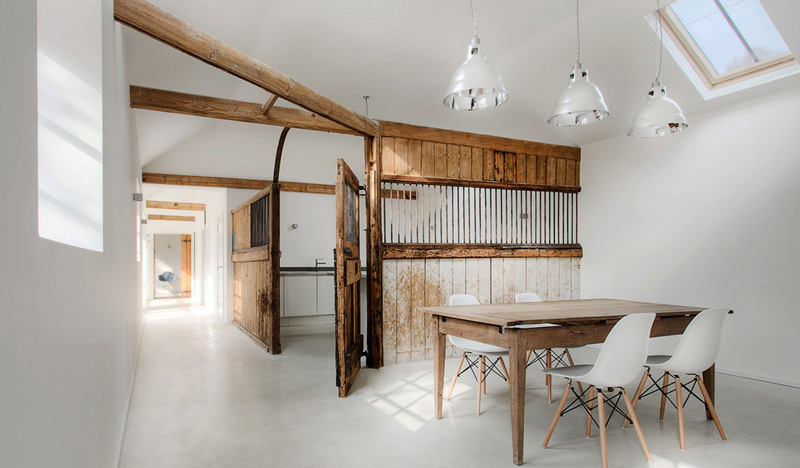
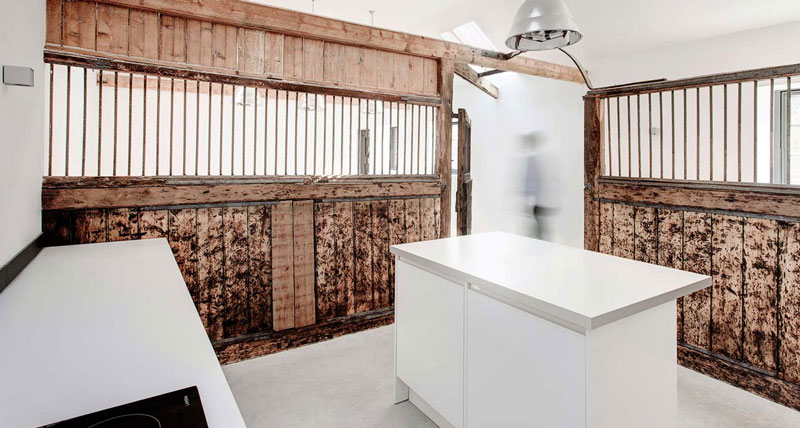
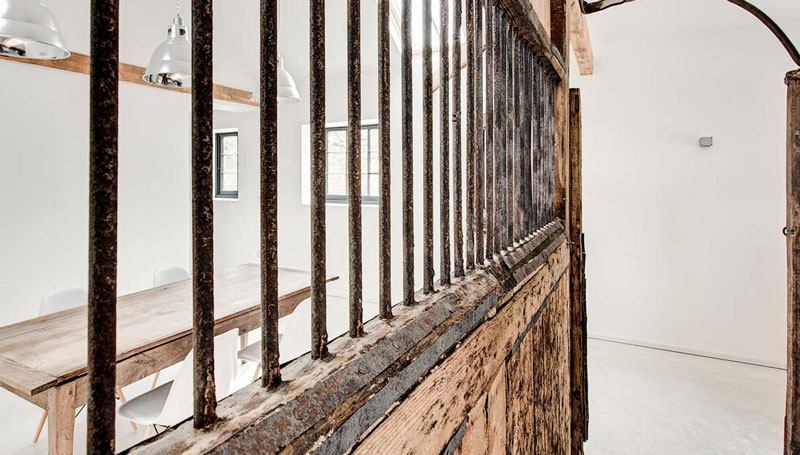
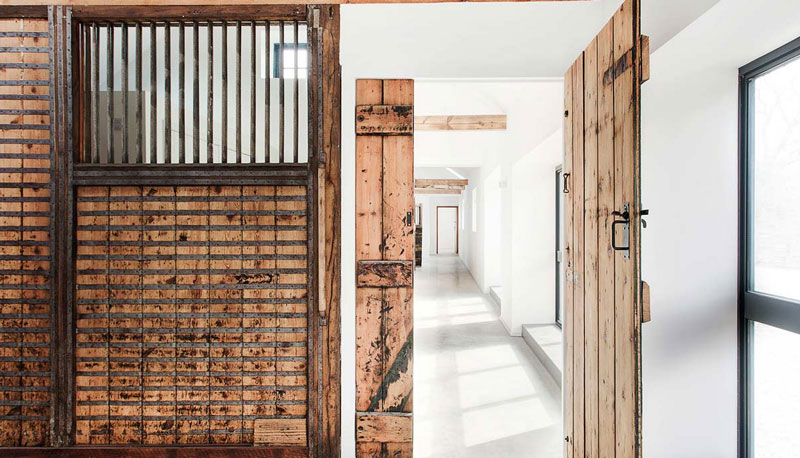
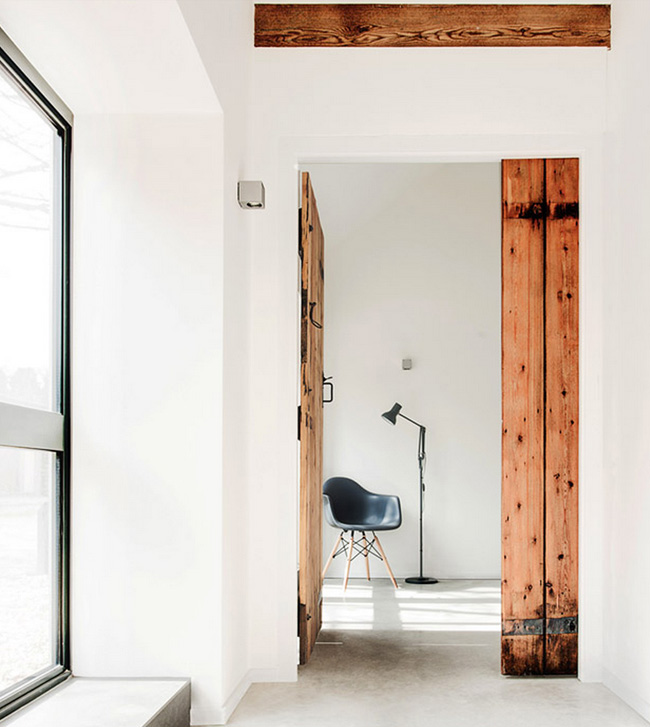
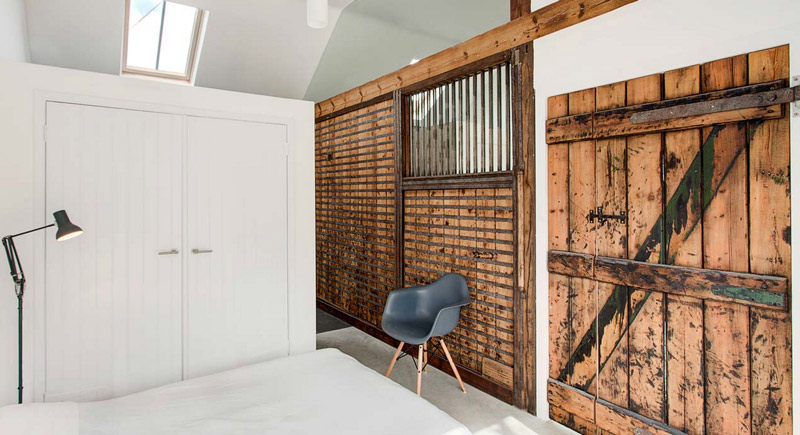
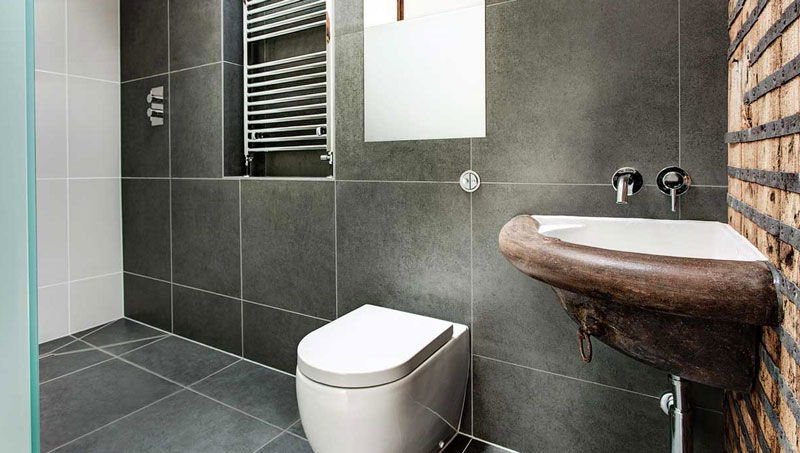
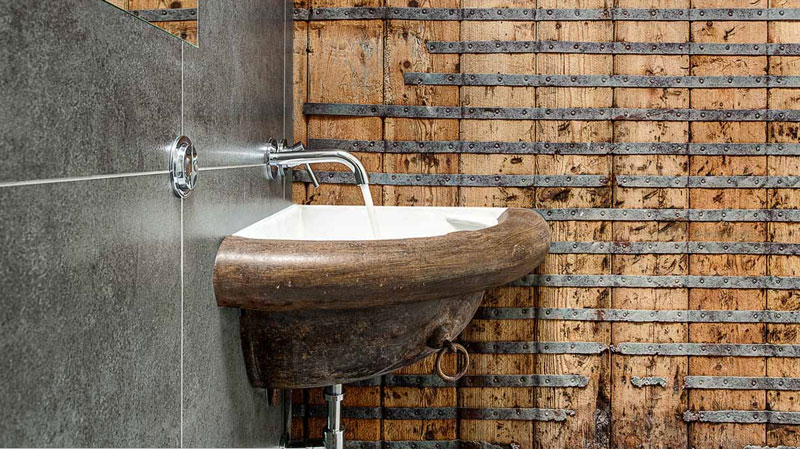
I wish
Posted on Sat, 15 Jun 2013 by midcenturyjo
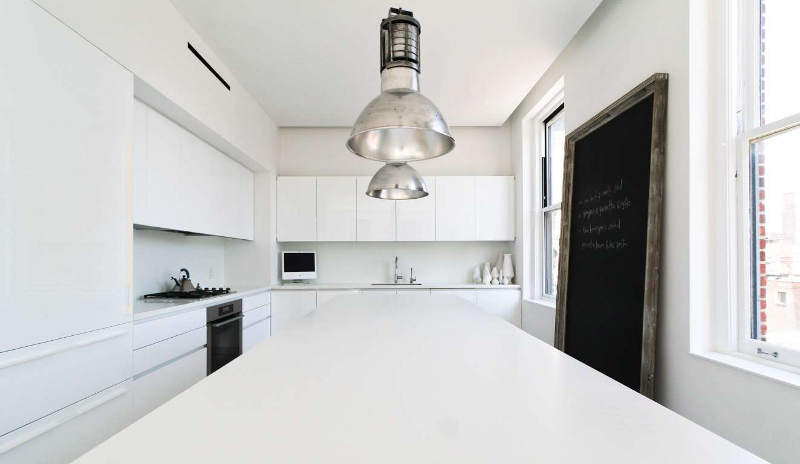
I wish I could live in this New York apartment. I wish I could be clean and tidy. I wish my fat labrador didn’t shed hair, that my blind husband didn’t drag dirty fingers along walls as he walks through the space, that I always manage to spill a drop or two of my coffee as I traverse the kitchen. I wish I could live in this white wonderland. White walls, white floors, white and light furniture. I wish that powder room was mine. I could live happily just in that powder room. I wish I didn’t shed hair like my dog. I wish I had a cleaning lady. I wish I lived in this New York apartment. Sigh… I wish. By Resolution: 4 Architecture.
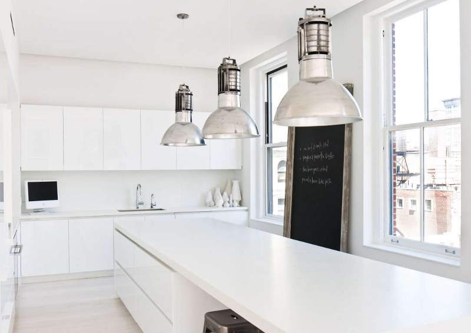
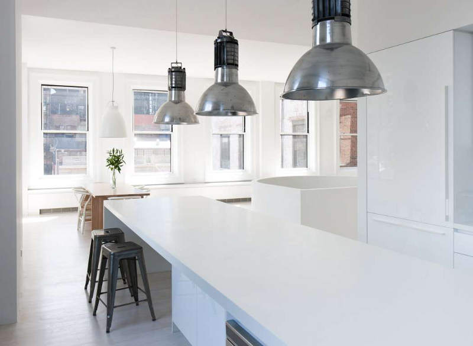
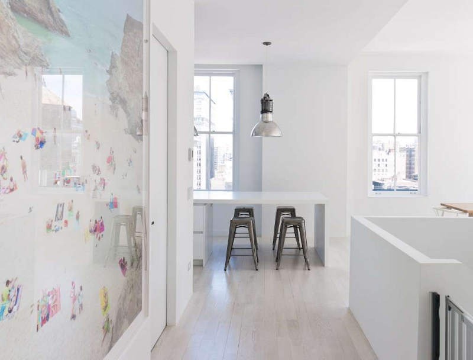
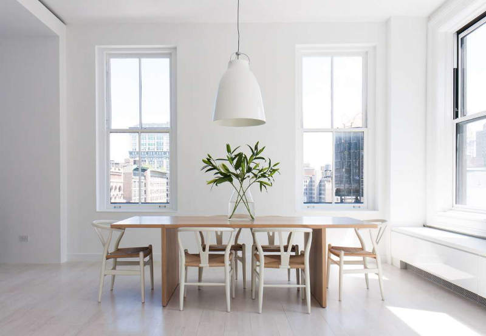
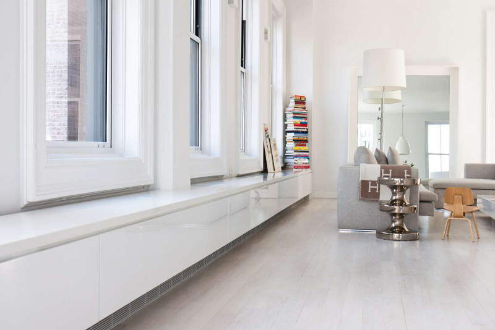
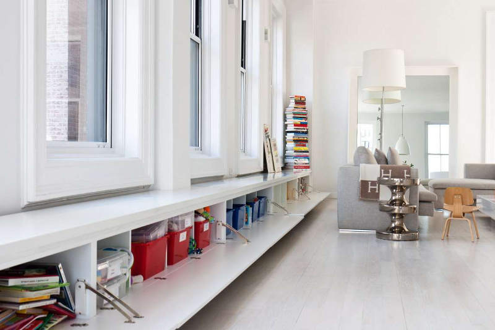
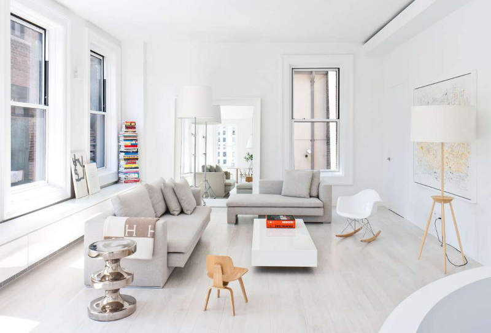
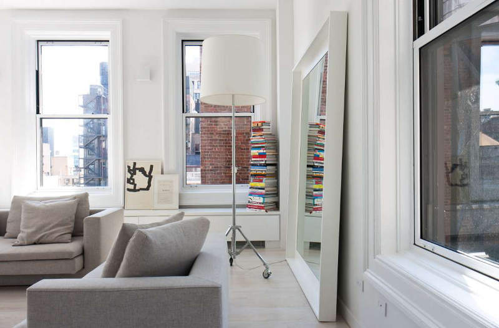
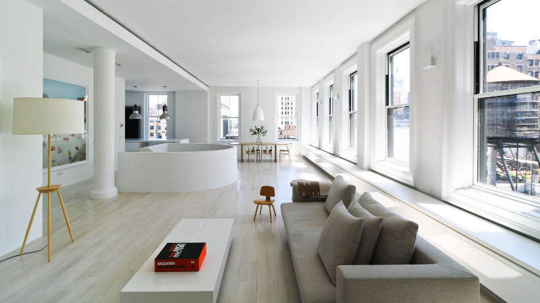
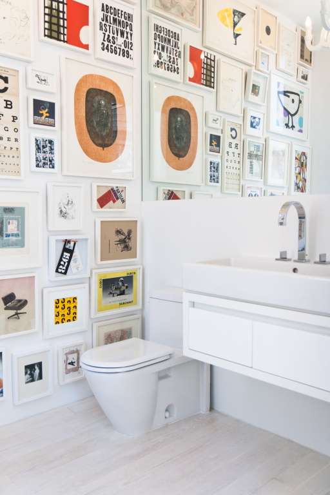
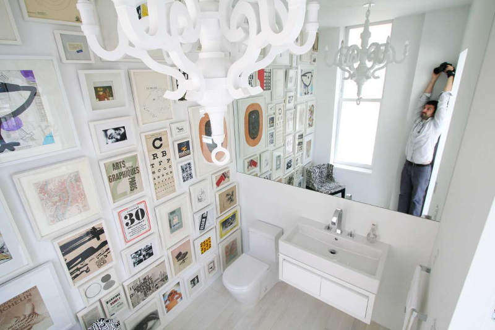
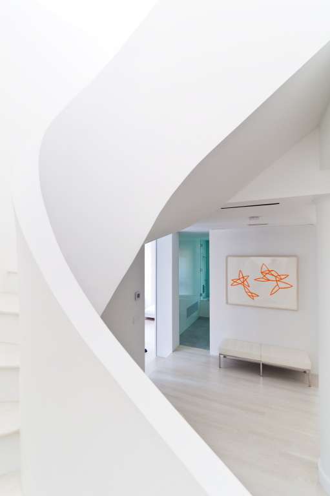
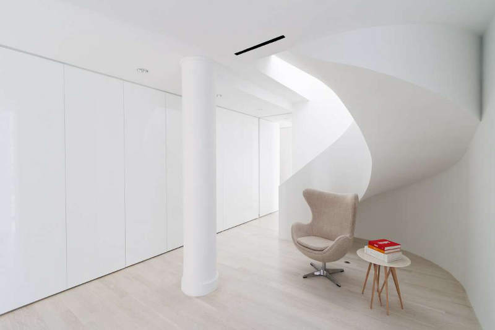
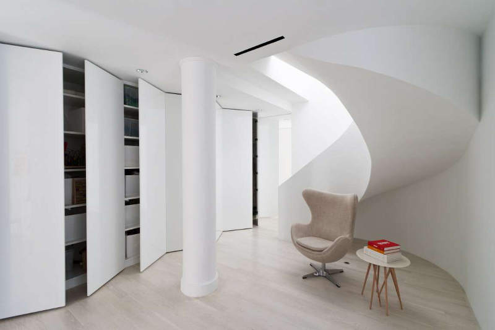
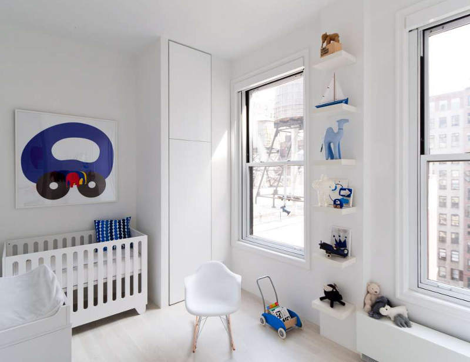
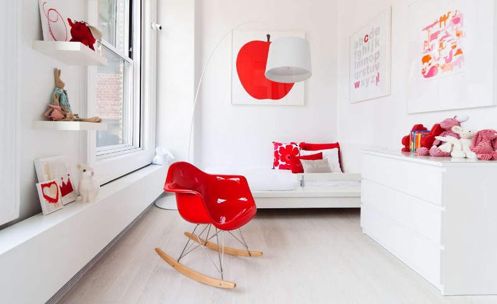
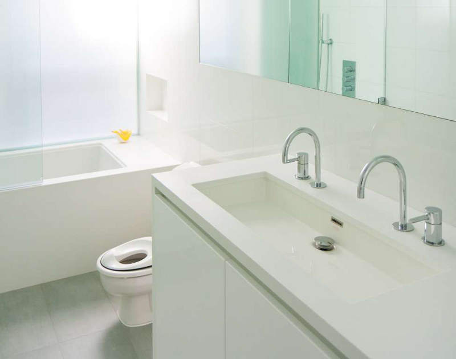
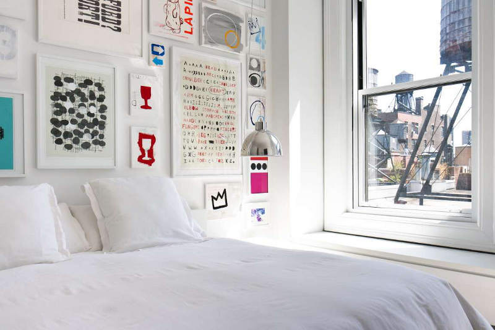
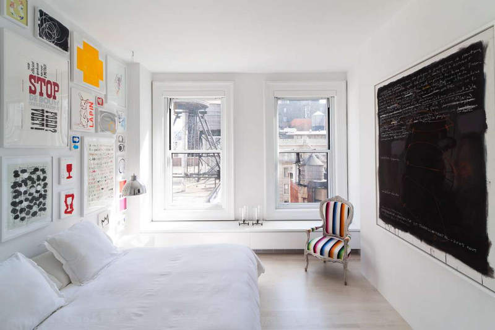
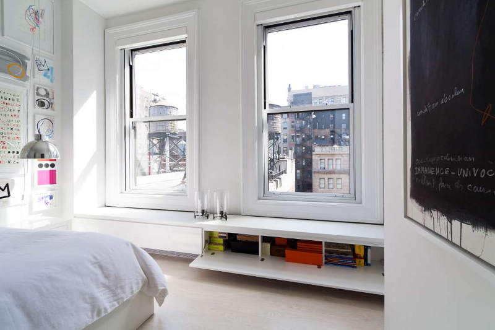
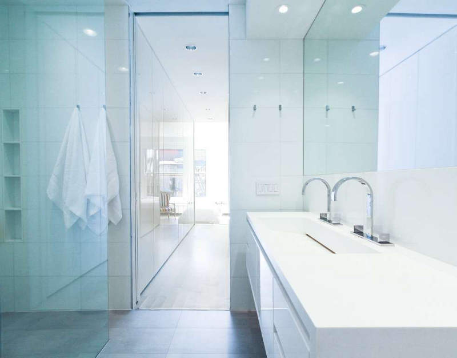
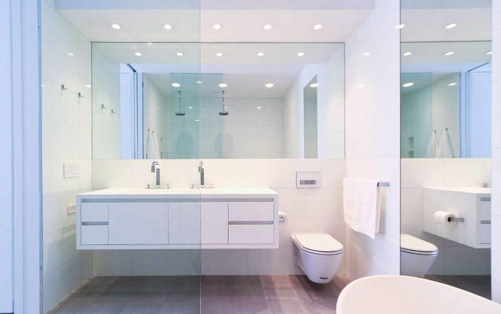
there’s no place like…
Posted on Wed, 5 Jun 2013 by KiM
It’s a Friday afternoon. I just got off work, and I’m exhausted. I need to relax, catch my breath and get off the grid. I pack a bag with nothing but t-shirts and sweatpants. I drive about an hour and stop at a market to pick up some fresh produce. I drive a little more and pull into the driveway. I grab my bags and walk up to the door….of this home. And do nothing for 2 full days. yesssssssss….. (thank you John Robert Nilsson)
