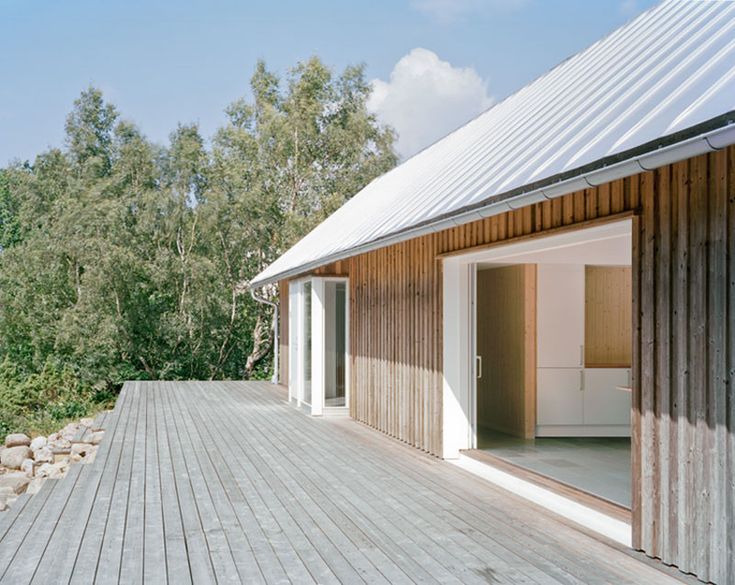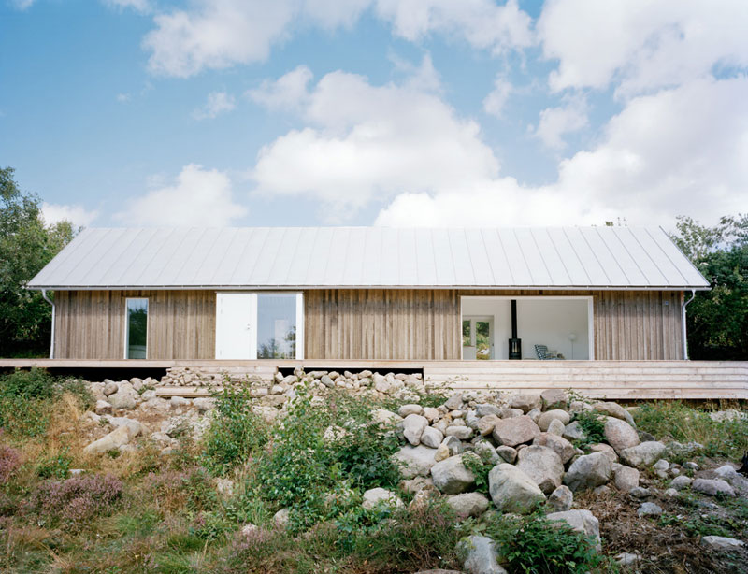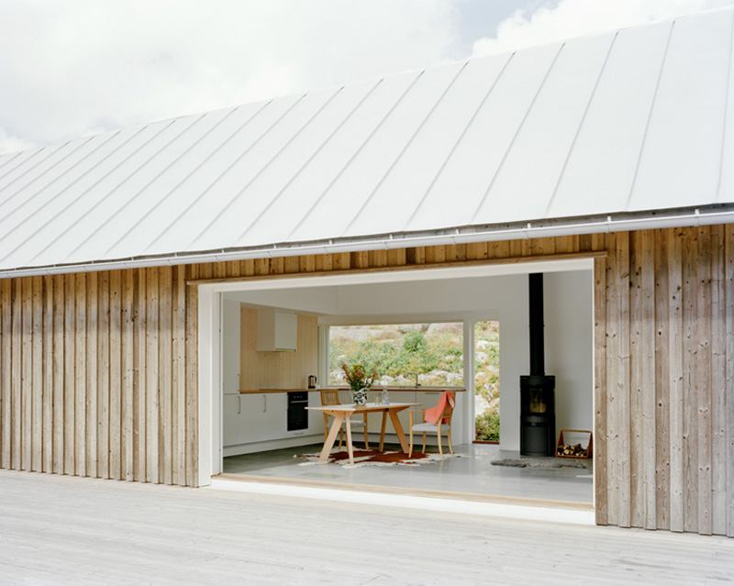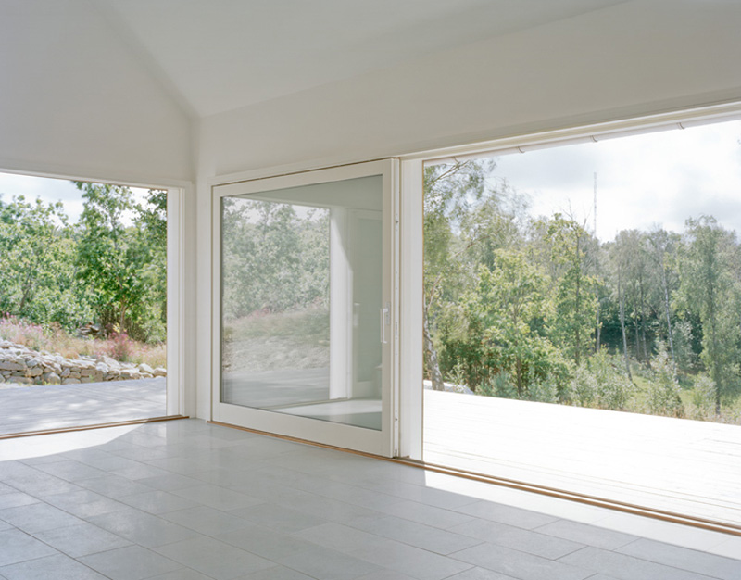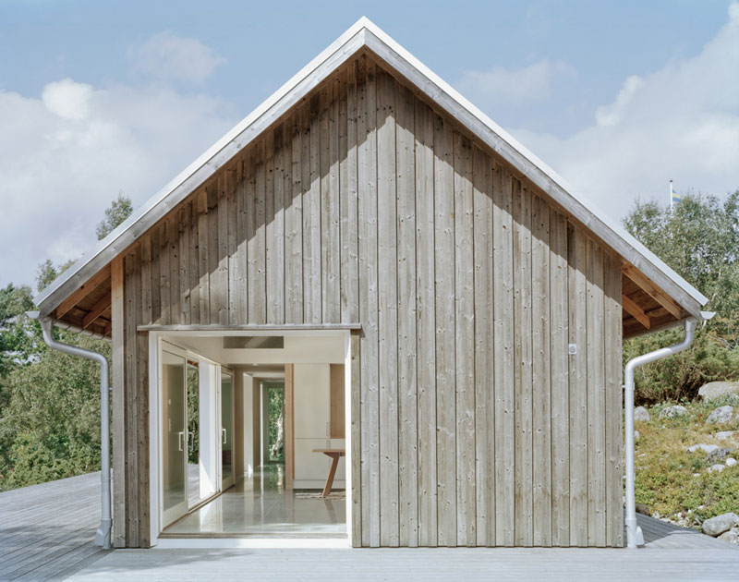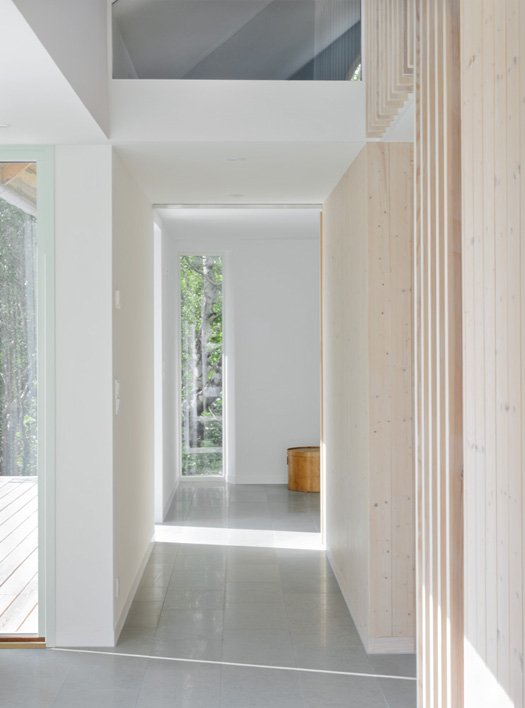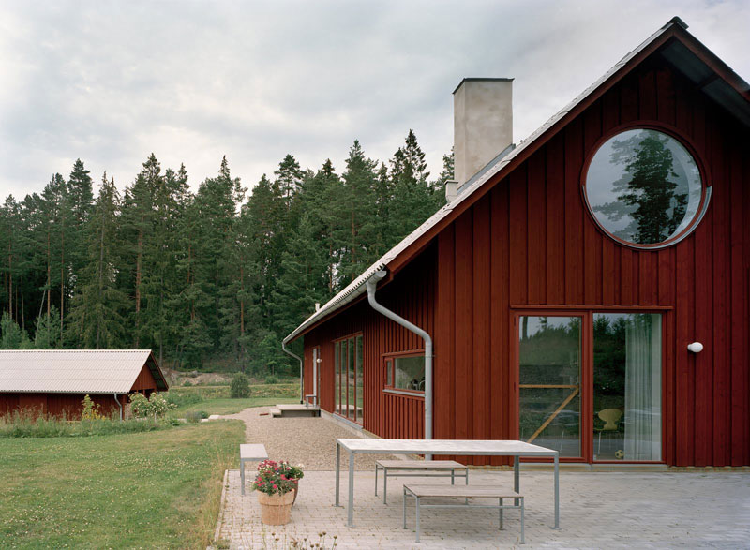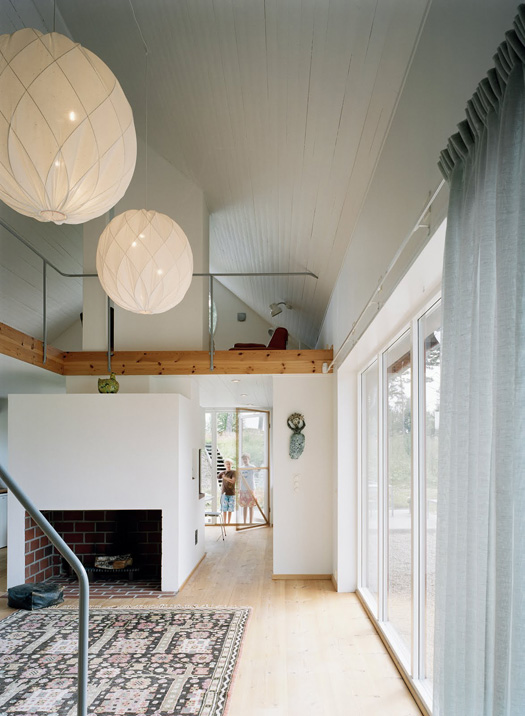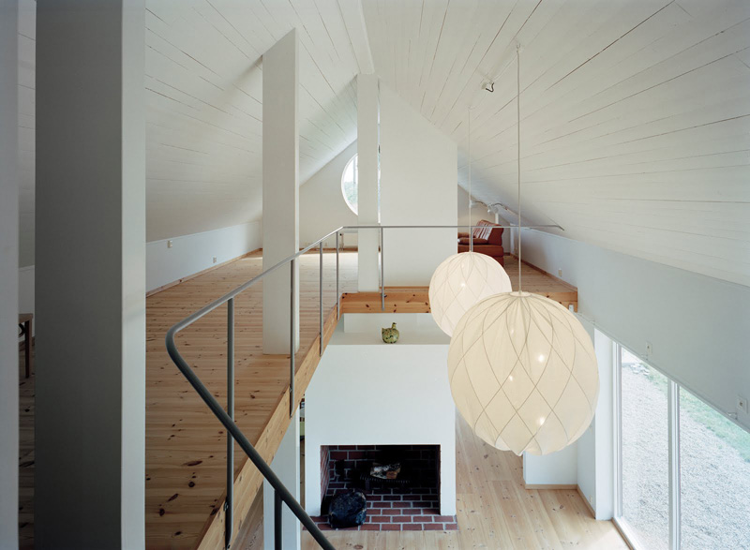Displaying posts labeled "Minimalist"
A space by Meme Design
Posted on Thu, 24 Jan 2013 by KiM
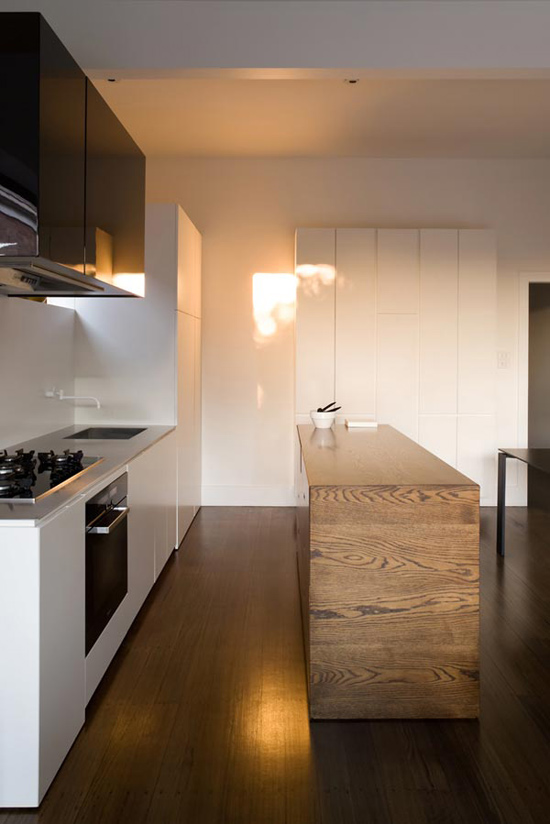
This room is for cooking, eating and living, therefore it was designed with maximisation of space and comfort in mind. Each cupboard and drawer has been considered for optimum size accordingly to purpose. Behind these doors the kitchen comes to life while closed neatness prevails! There was a desire to conceal as much visual clutter as possible while still functioning efficiently as a kitchen, a pleasant dining space and a relaxing living area. The kitchen geometry was carefully composed involving the windows and doors in the design. Views to neighbours have been blocked off via new highlight windows. By visually extending the room into the garden the indoors shares the outdoor aspect and creates a strong visual focus for the room. Interior design and architecture firm Meme Design, of Melbourne, Australia was responsible for this simple yet beautiful space. I adore the kitchen. Sometimes less is more. (Photography by Sonia Mangiapane)
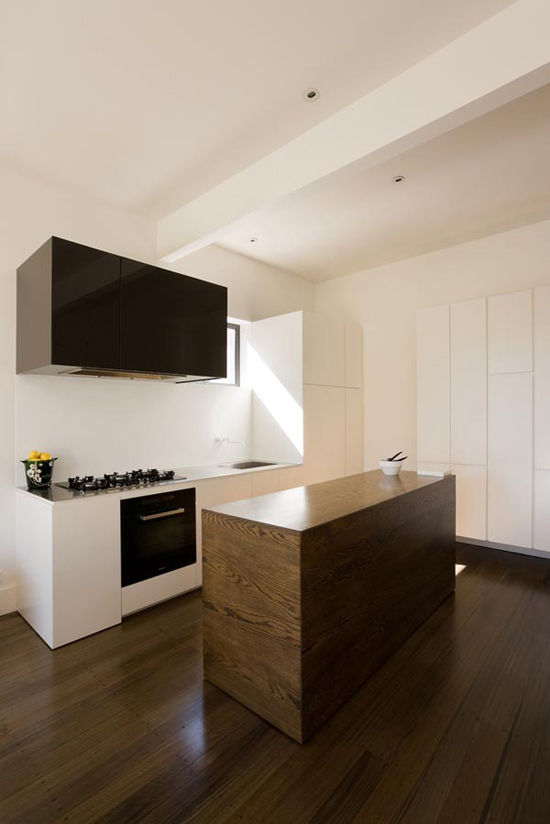
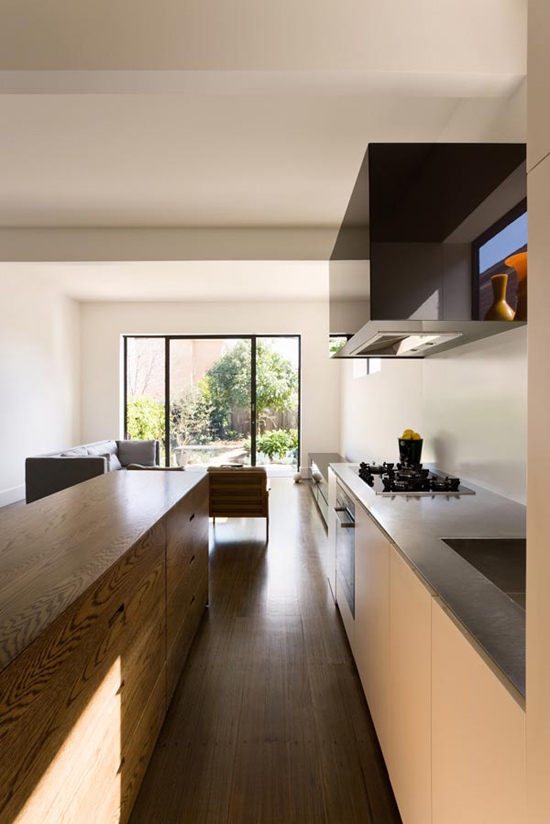
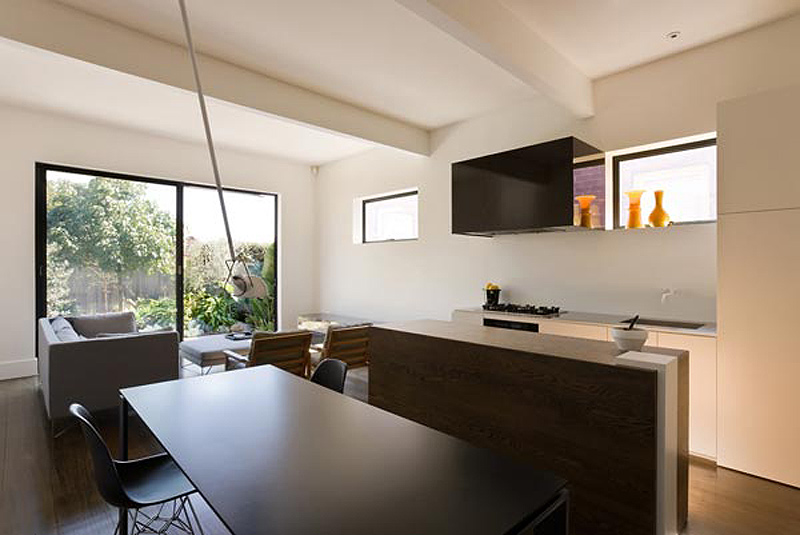
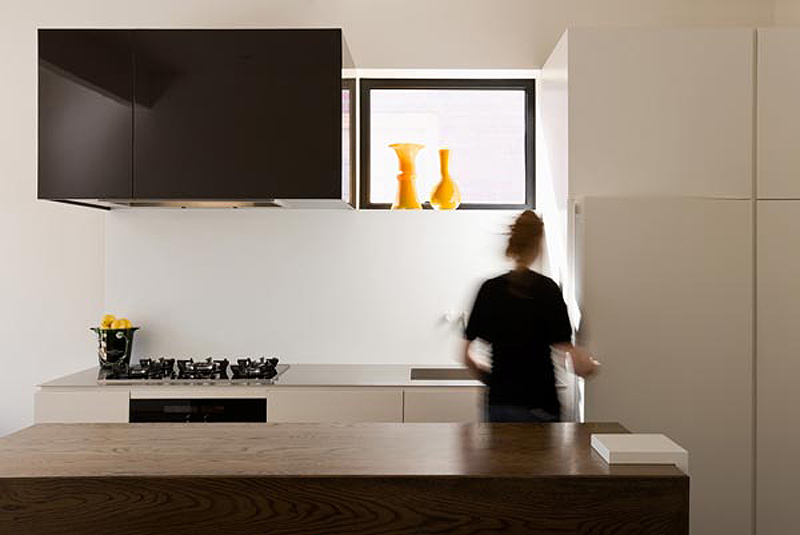
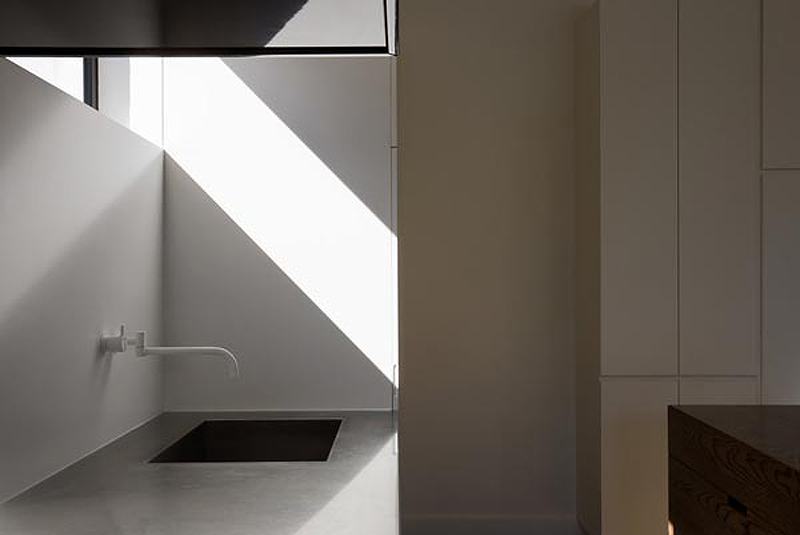
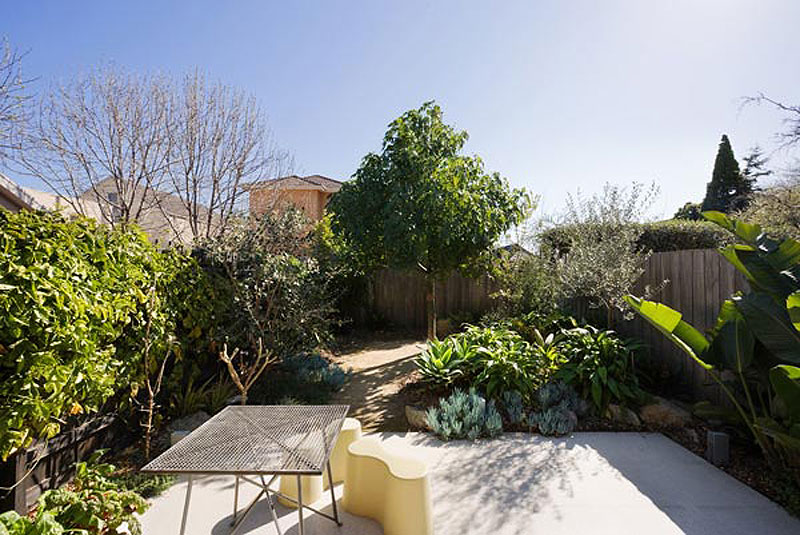
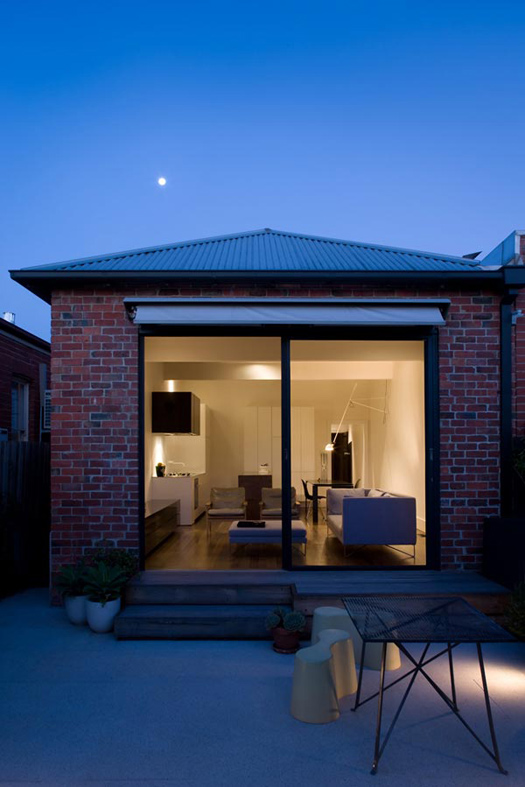
Zumthor Ferienhäuser
Posted on Fri, 11 Jan 2013 by midcenturyjo
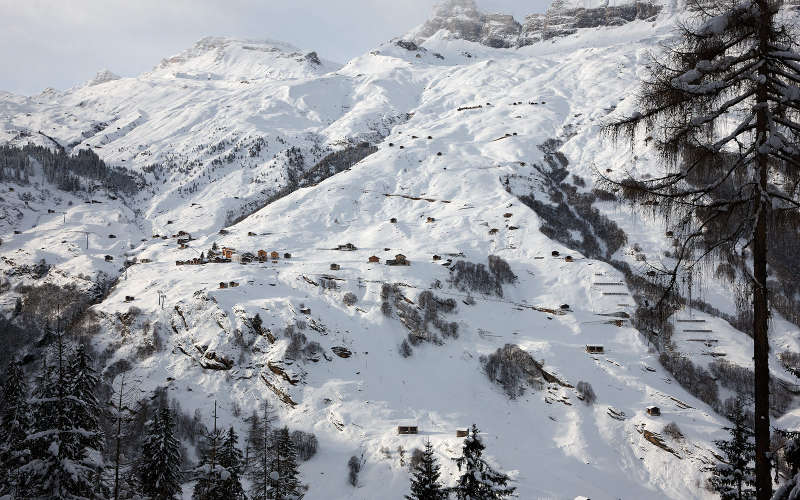
Take me away to a land of snow, a land of steep mountains and tumbling valleys. I want to hide away from the world in a wooden house clinging to the slopes in an age-old hamlet. Annalisa and Peter Zumthor’s timber houses perch above their age blackened neighbours in Leis in Val, Switzerland (population 20). Once inside the houses wrap you in their close embrace, while classic midcentury and modern furniture plays against the soft golden gleam of the wooden walls. But turn outwards, look through those windows and a wonderland awaits, winter or summer. Zumthor Ferienhäuser – holiday homes to rent.
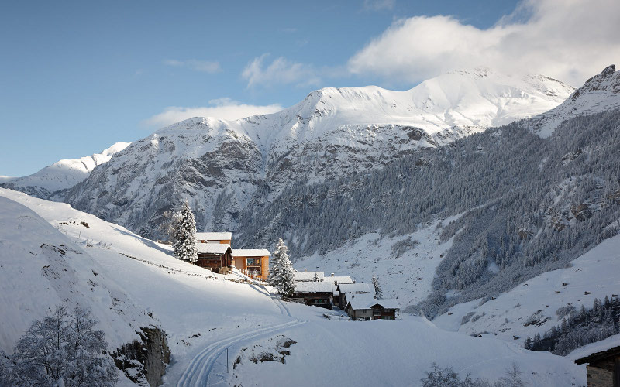
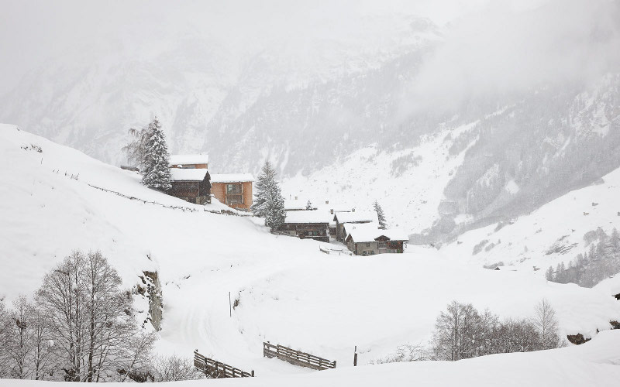
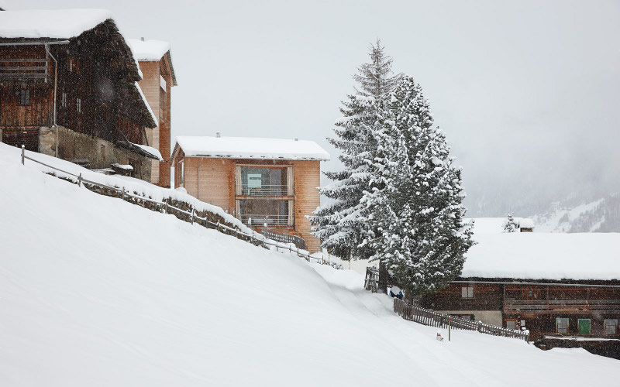
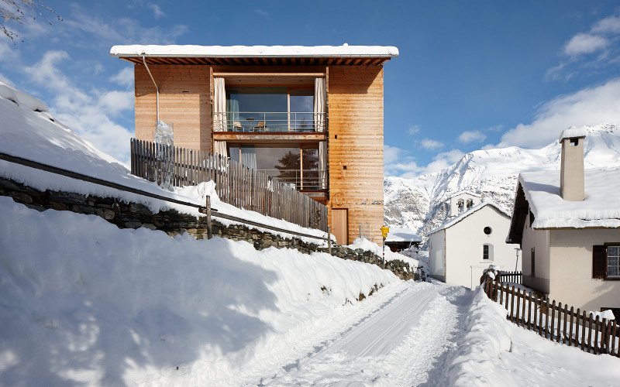
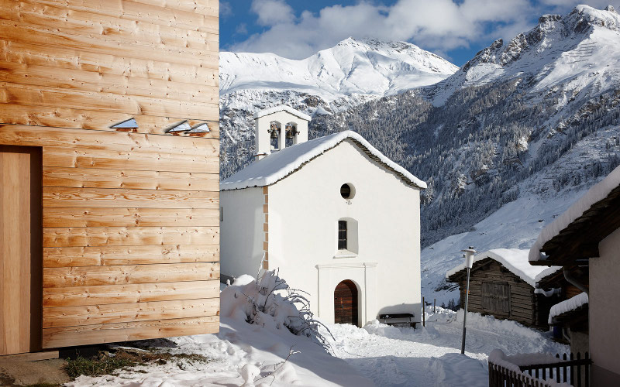
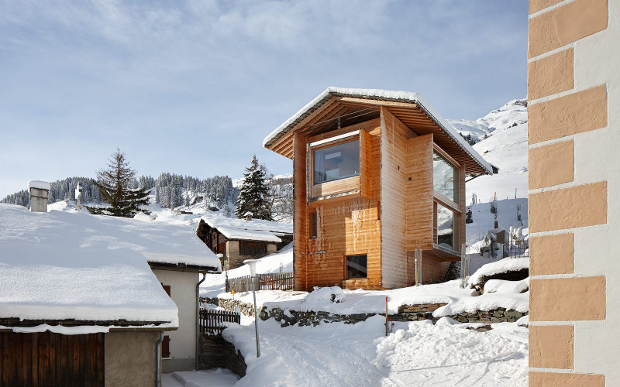
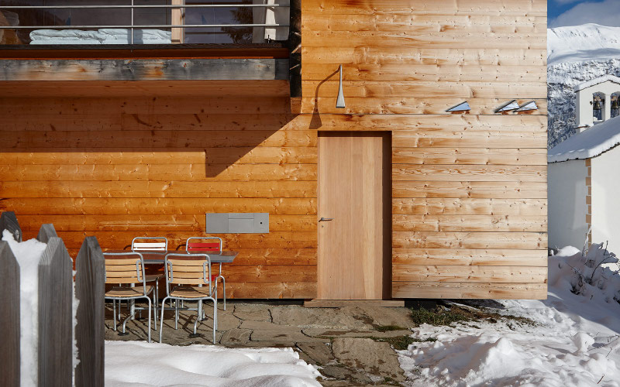
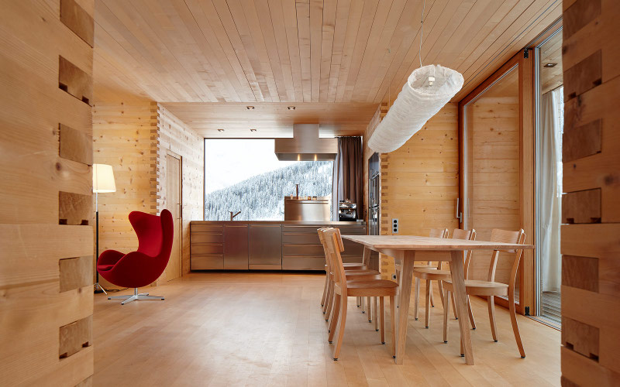
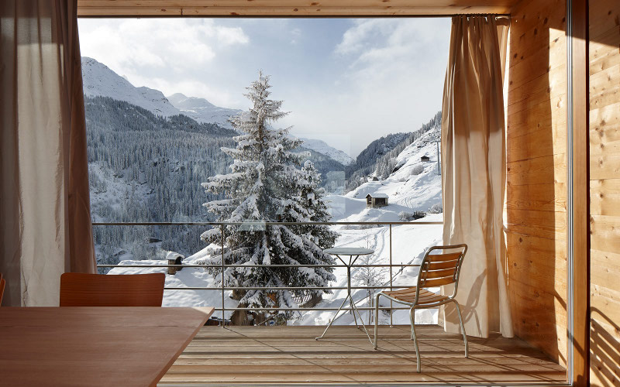
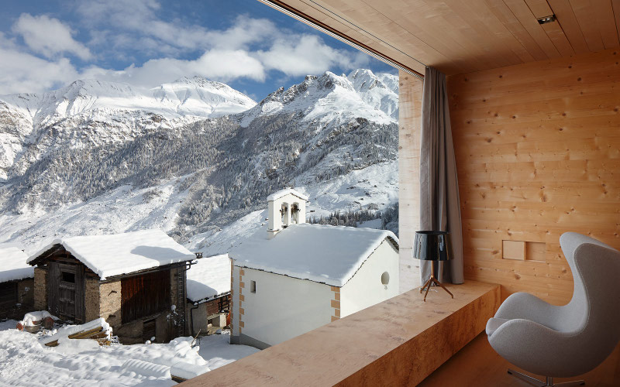
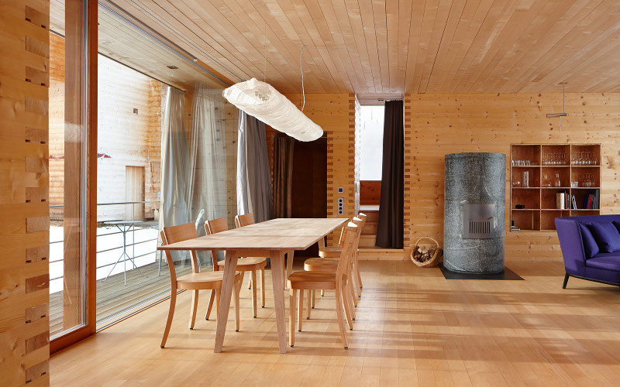
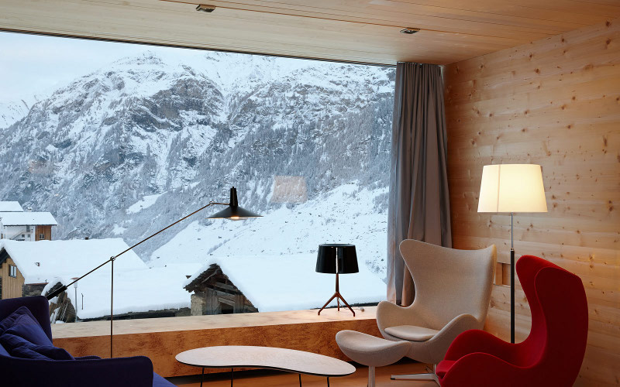
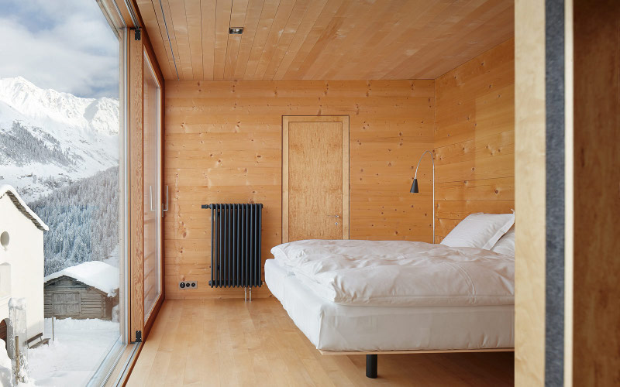
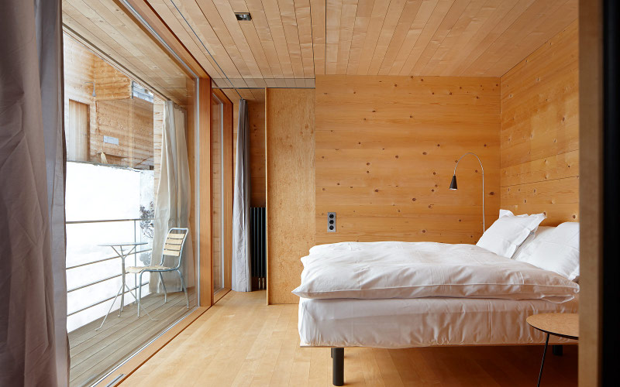
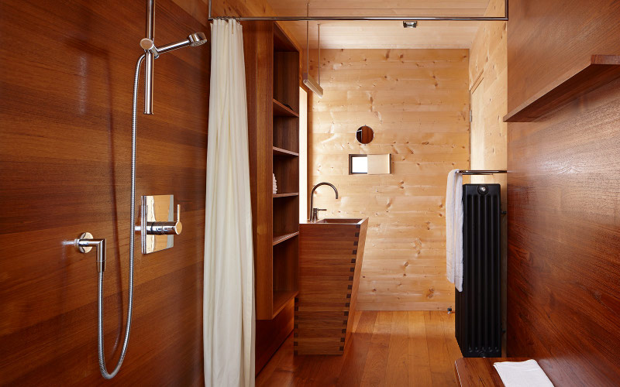
Michel Arnaud
Posted on Mon, 3 Dec 2012 by KiM
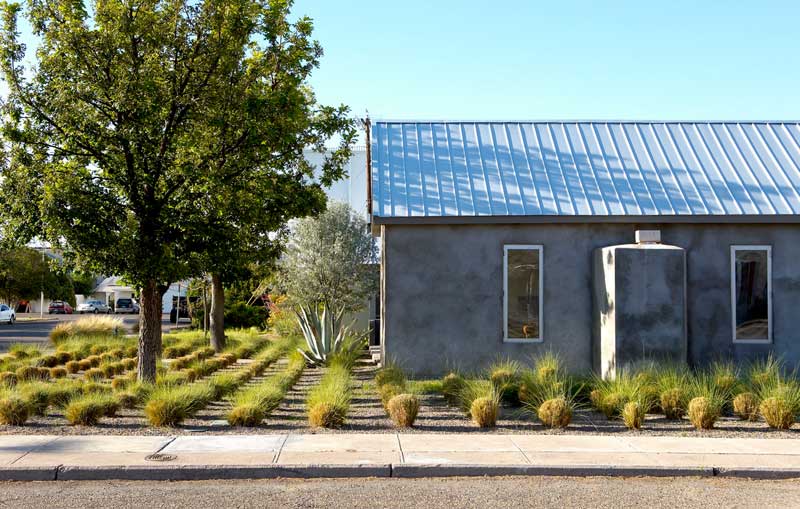
Is it just me or do Mondays get tougher to get through closer to the holidays? I’d rather be finishing my shopping or doing some baking, but instead I’m stuck in my cubicle WORKING. I am in desperate need of a distraction. I think the portfolio of New York photographer Michel Arnaud will have me thinking about fabulous interiors instead of all the other stuff I should be thinking about. 🙂
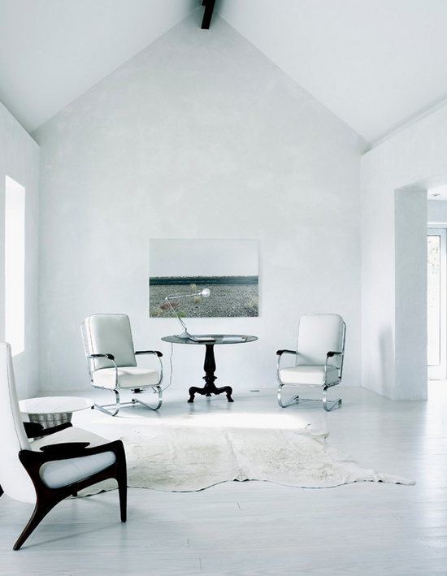
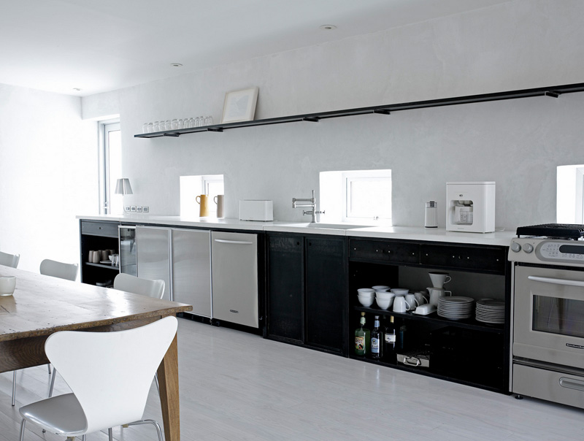
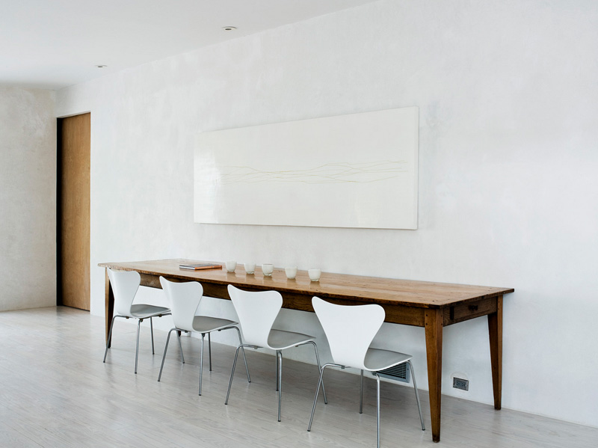
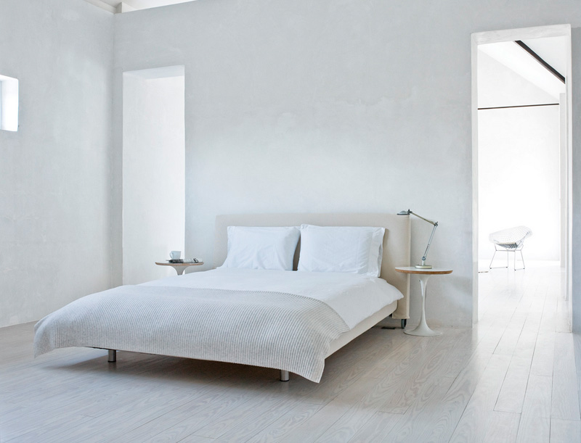
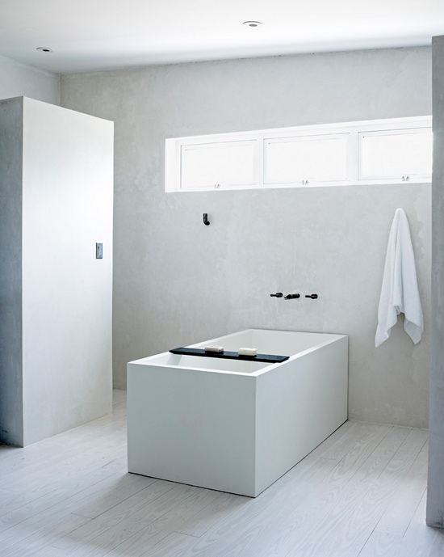
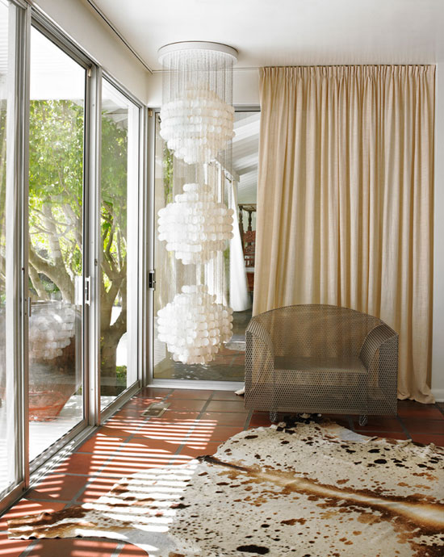
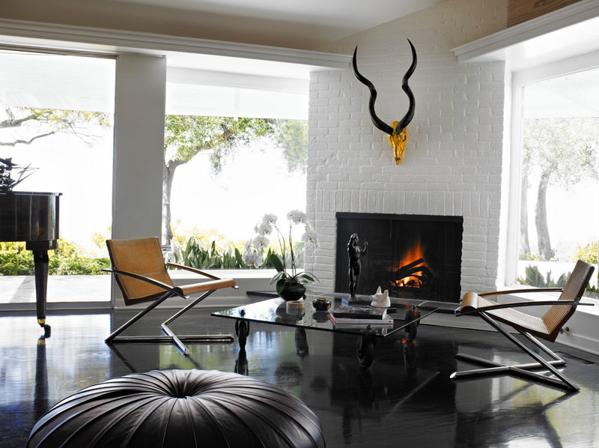
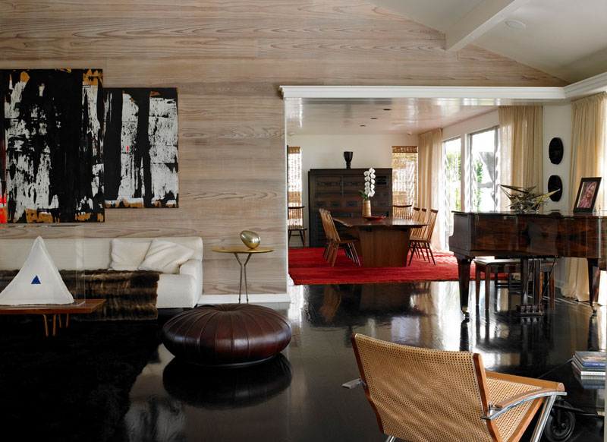
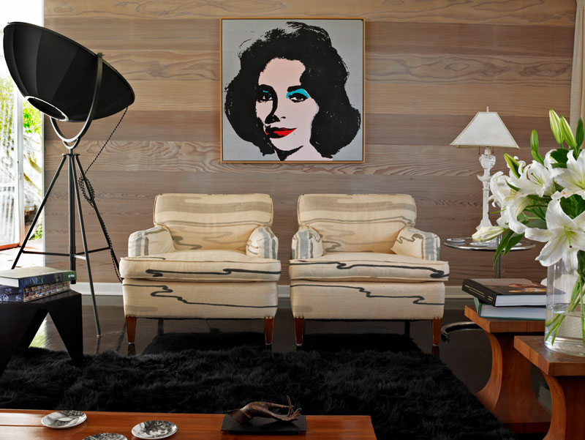
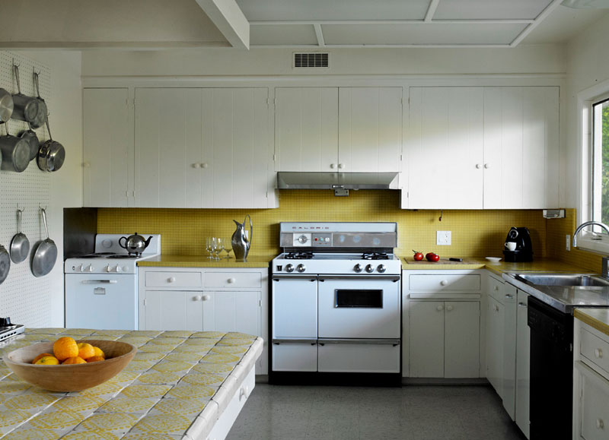
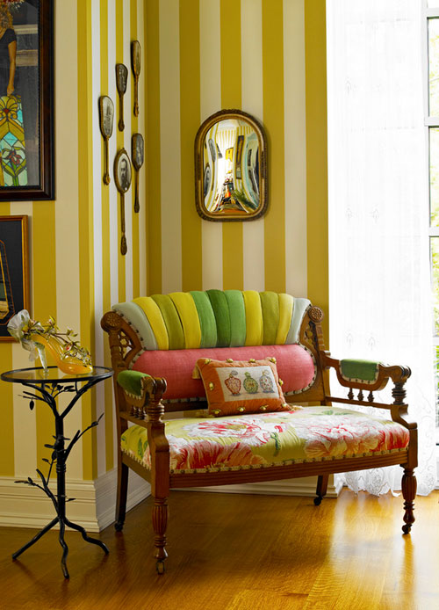
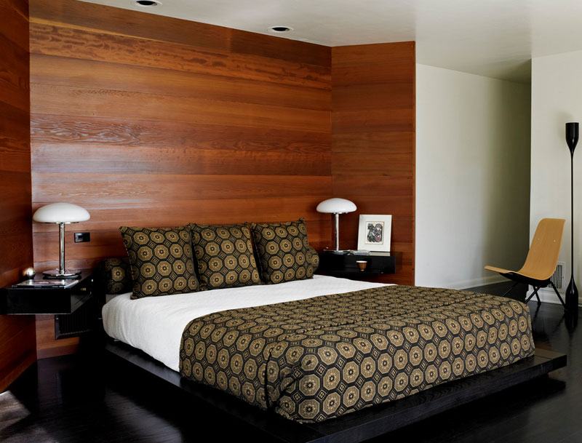
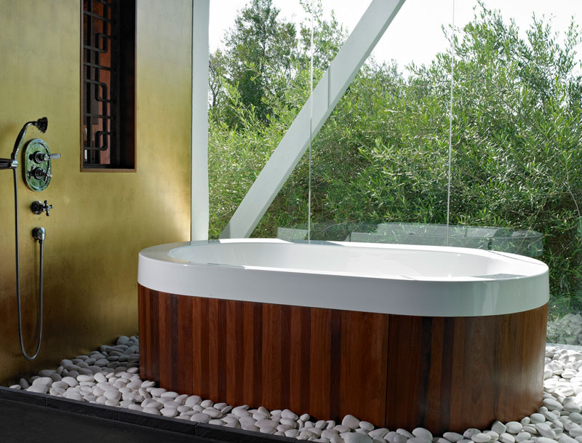
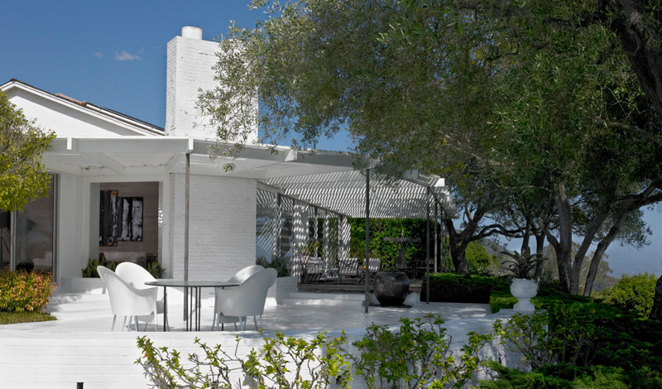
Malatesta Maison
Posted on Mon, 3 Dec 2012 by midcenturyjo
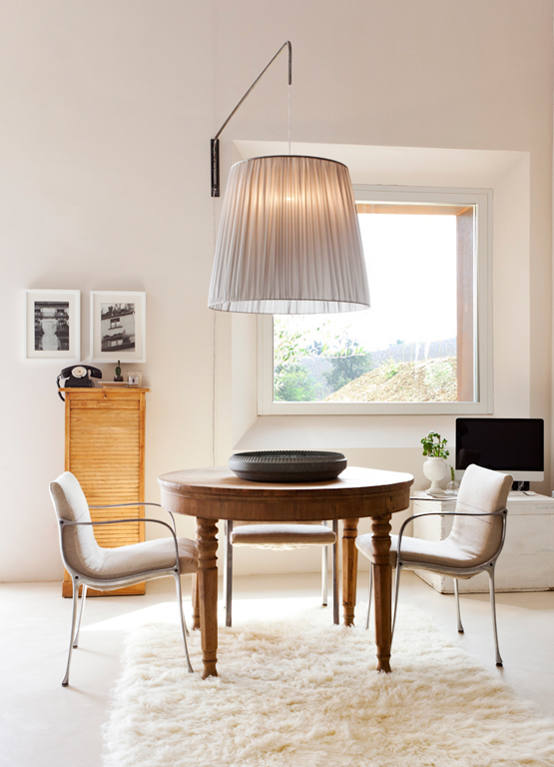
A dream, a beautiful, beautiful dream come to life. A rustic home in the Marche countryside, Pergola in Italy. Stylish and elegant yet simple and casual. Designed by Michele Gambato of MGARK, Malatesta Maison is home to Claudia, Carlo, Isabelle and their three dogs. Interior decoration is by Orietta Marcon of Civico Quattro.
No need to dream about this special maison though. It is also a B&B. Yes you can stay and pretend, just for a little while, that it is all yours. In the meantime head to Claudia’s blog Malatesta to see more of her inspirations and creations and the beauty that is her family’s everyday life.
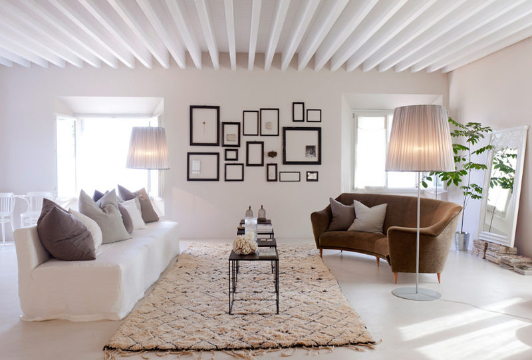
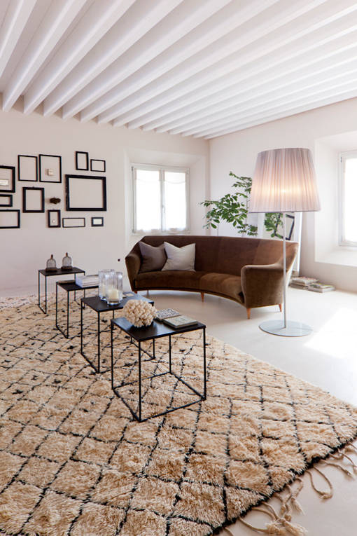
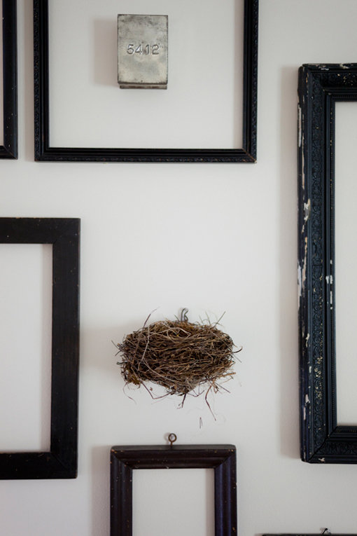
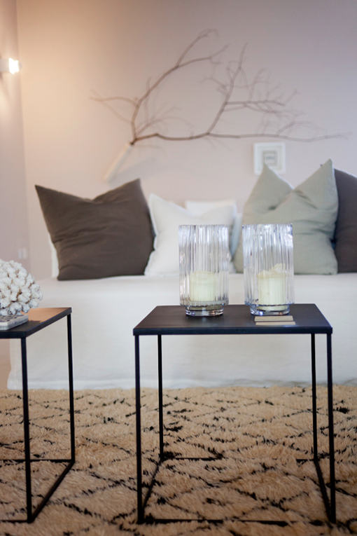
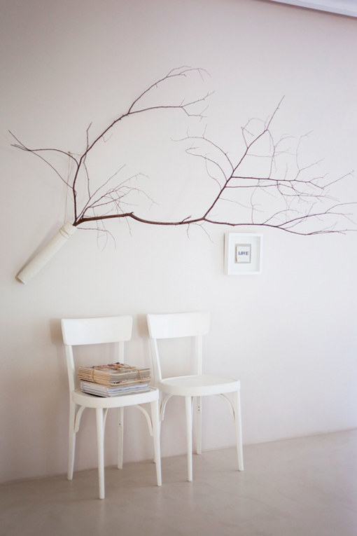
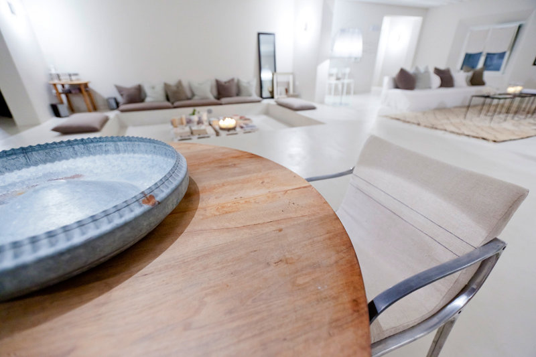
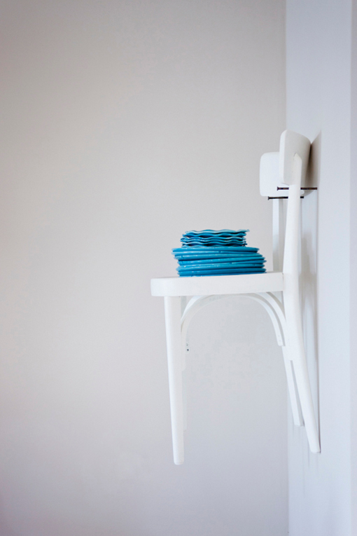
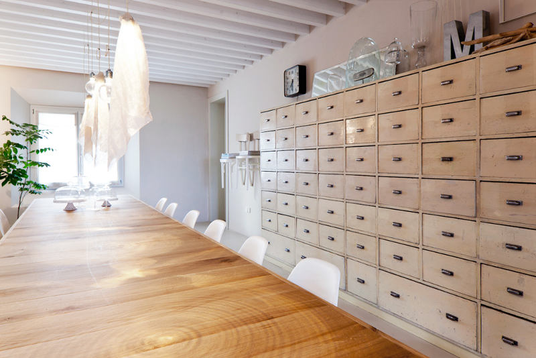
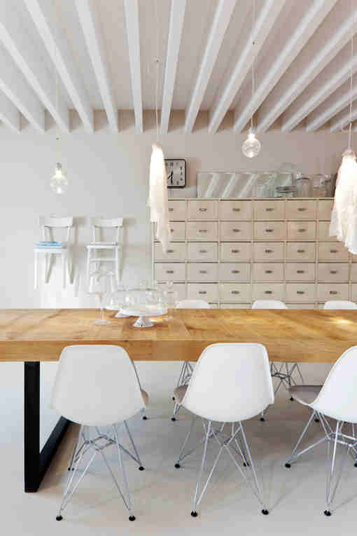
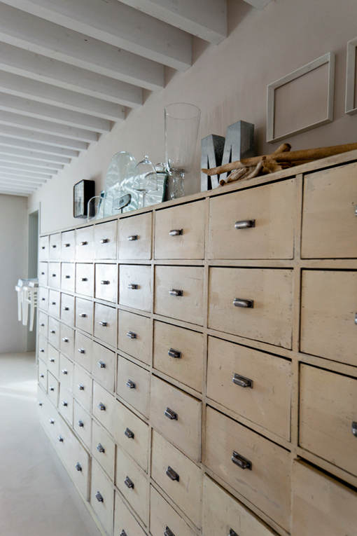
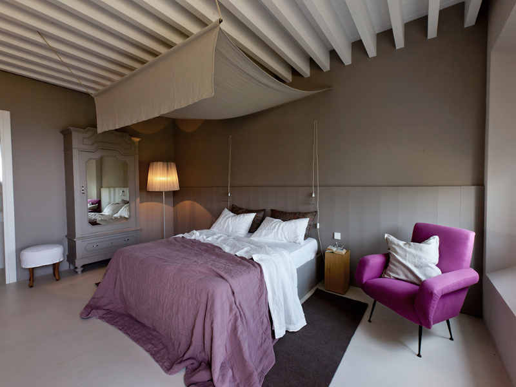
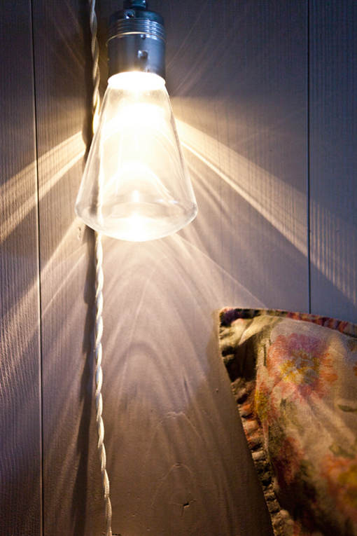
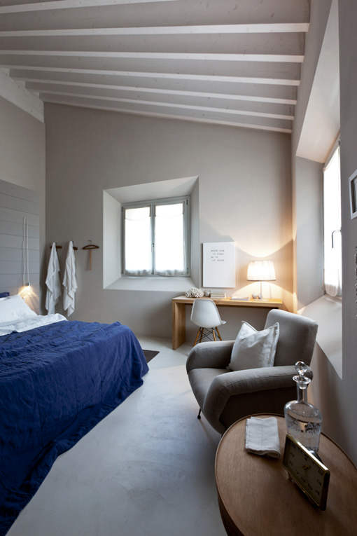
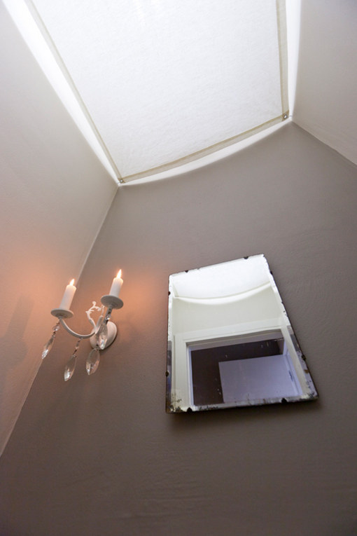
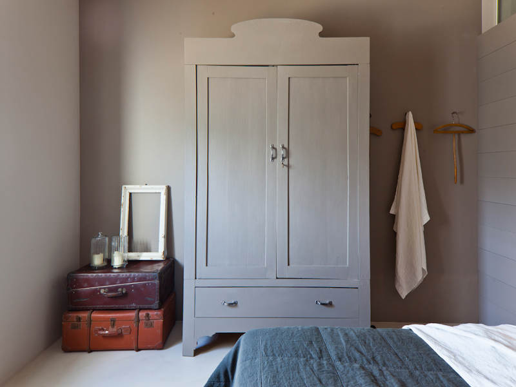
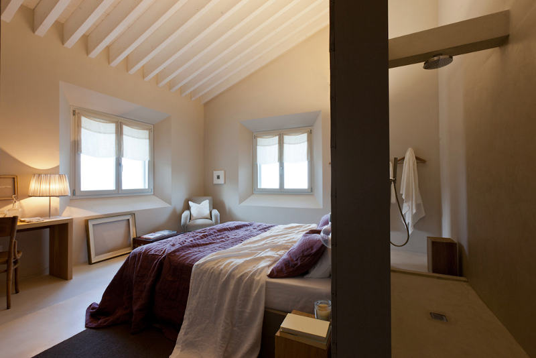
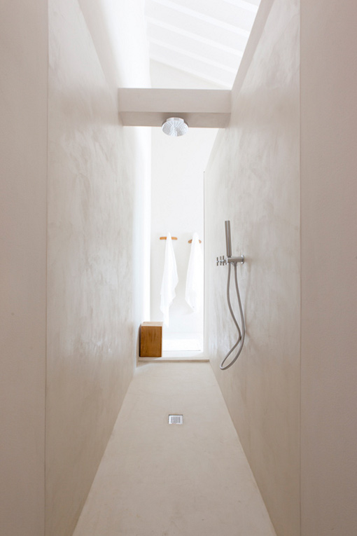
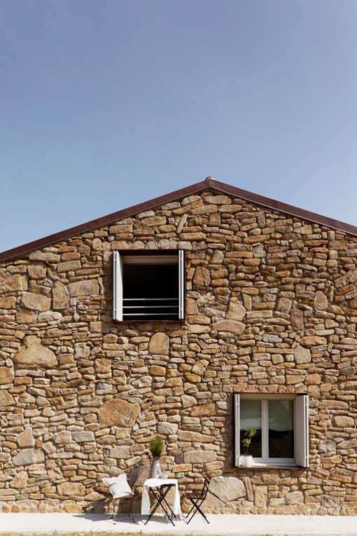
Mikael Bergquist
Posted on Thu, 18 Oct 2012 by KiM
I thought I’d do a quick post of some really simple, serene vacation homes in Sweden to calm the senses. By architect Mikael Bergquist.
