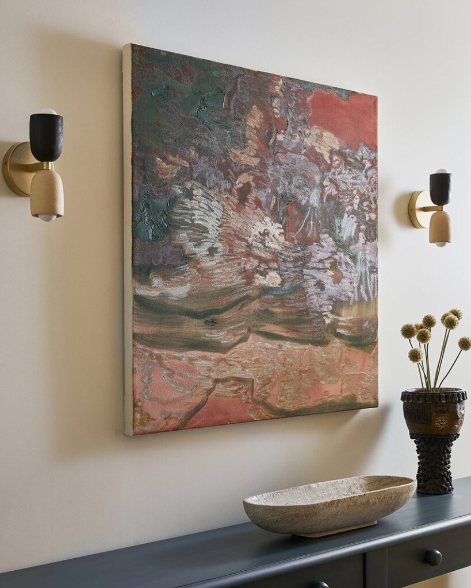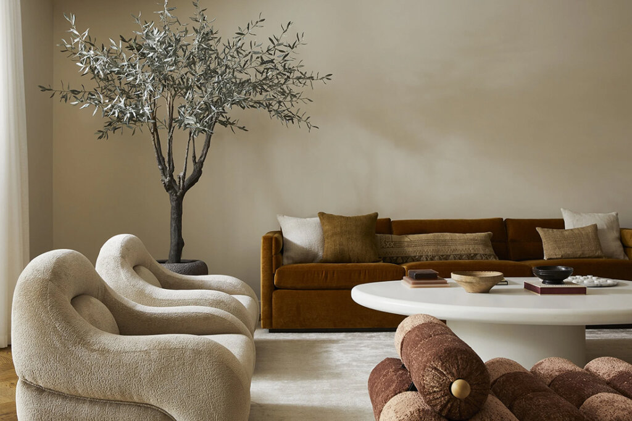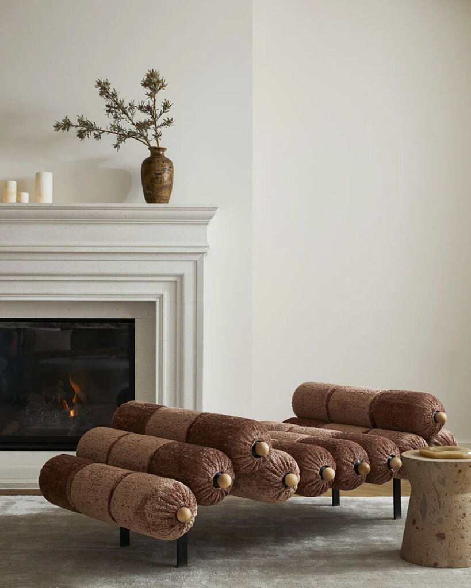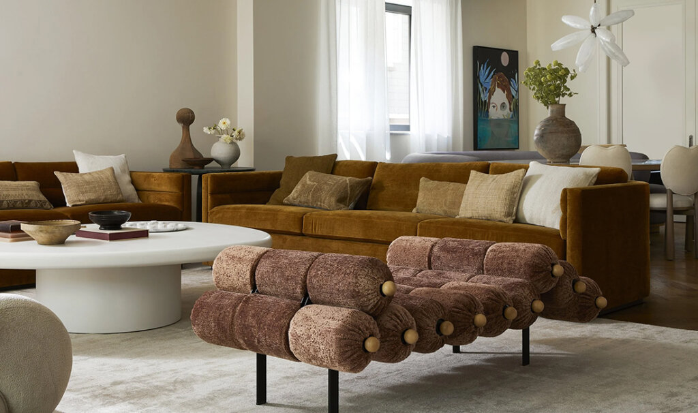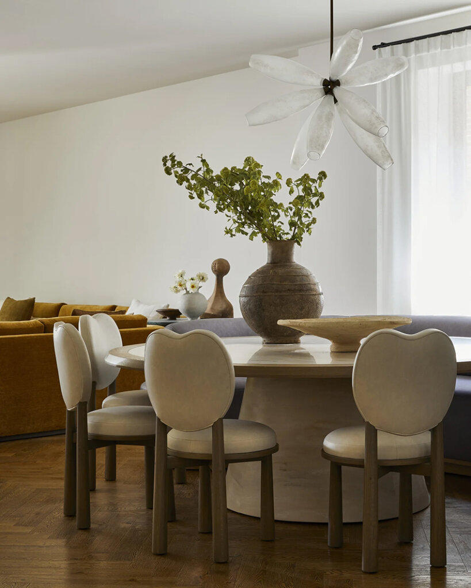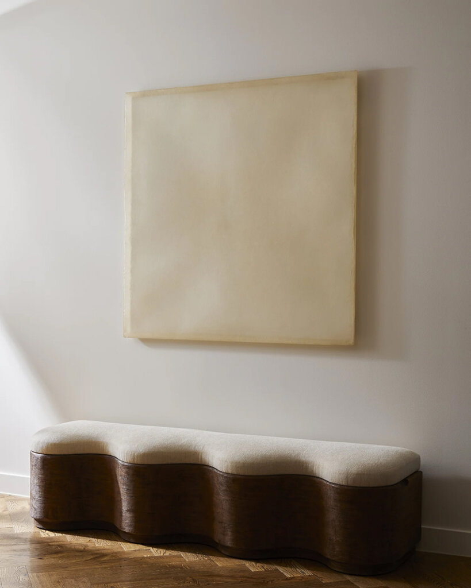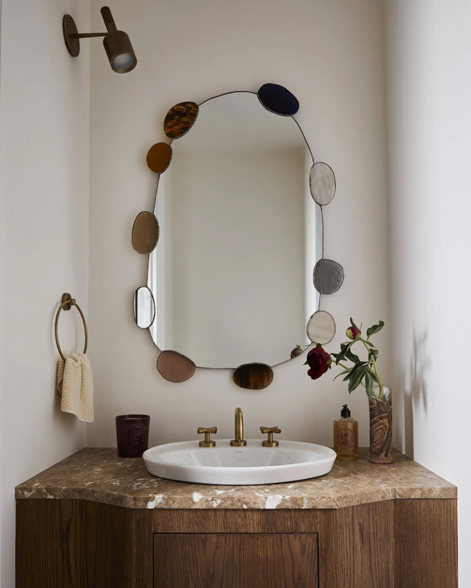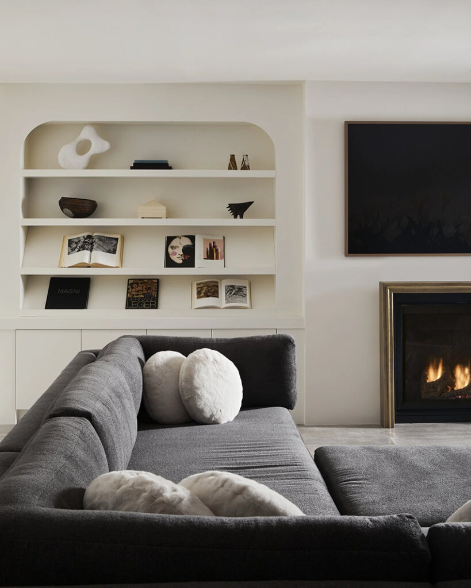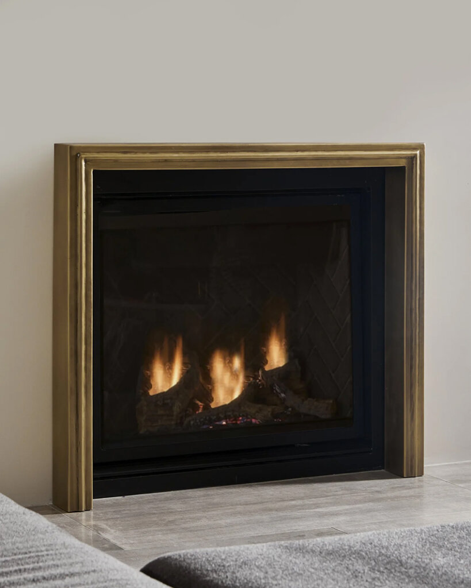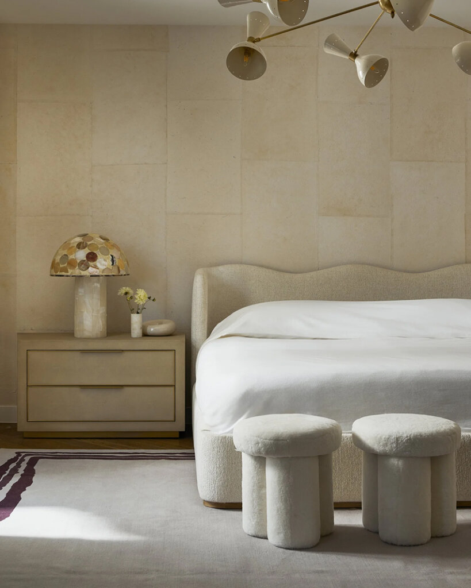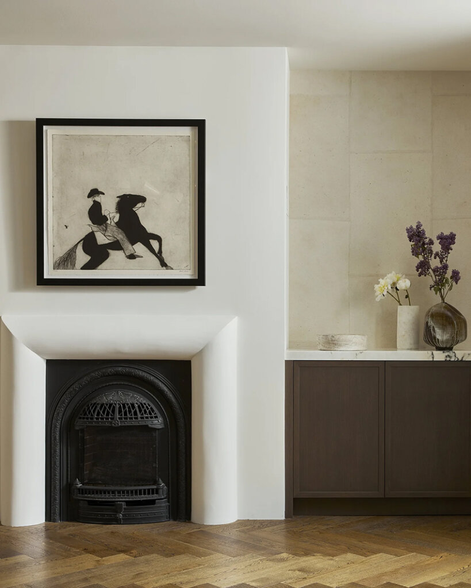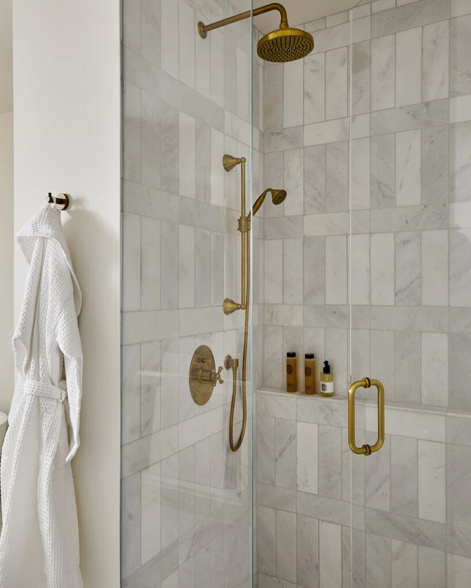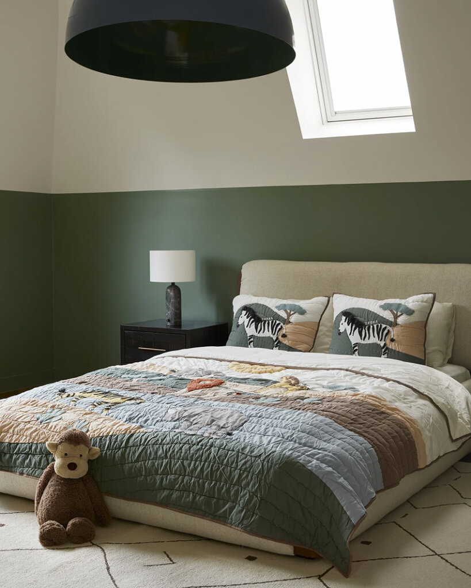Displaying posts labeled "Modern"
A renovated apartment in Paris’ 16th arrondissement
Posted on Thu, 4 Dec 2025 by KiM
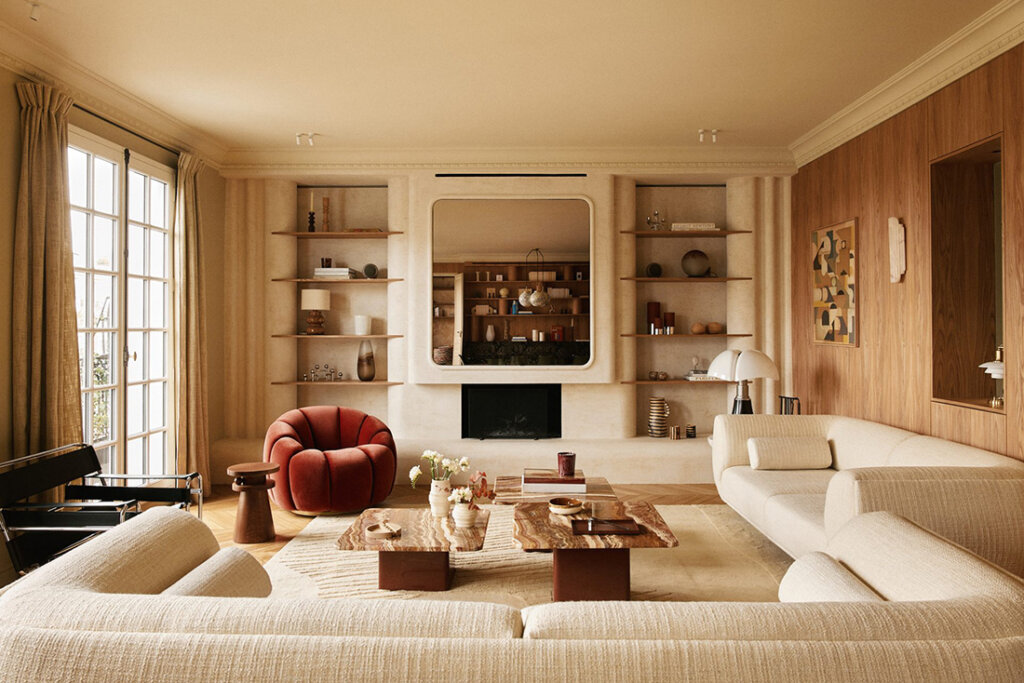
This 220m2 apartment in Paris’ 16th arrondissement represents Paris design to a T. The meticulousness of the details to take advantage of every square inch and provide plenty of storage, the exquisite selection of furnishings, a wide range of materiality (that MUST include marble), and an overall air of sophistication and elegance that one expects from a Parisian dwelling. La Muette by Caroline Andréoni. Photos: Oracle.
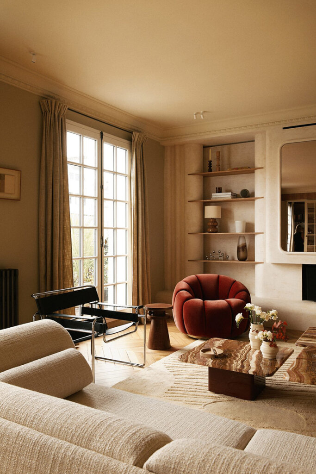
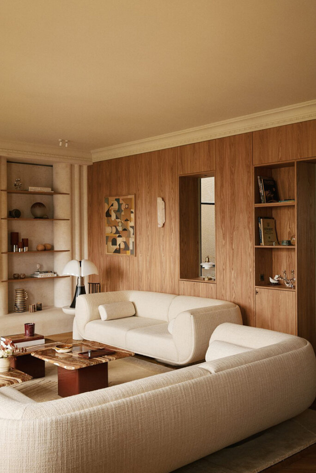
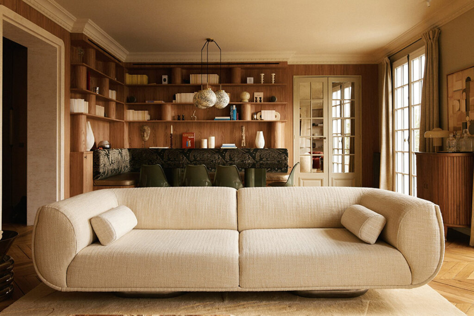
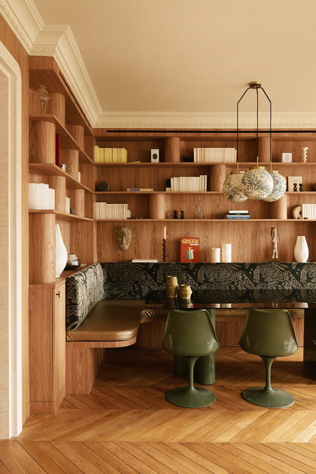
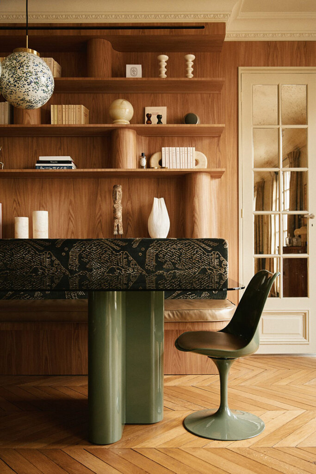
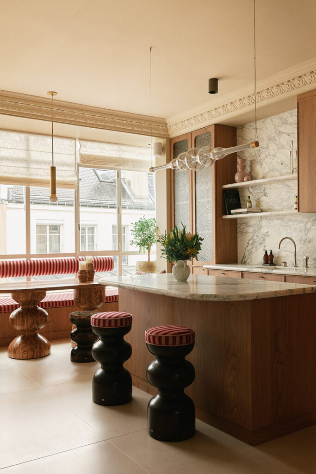
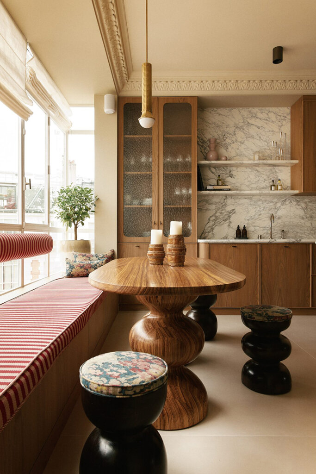
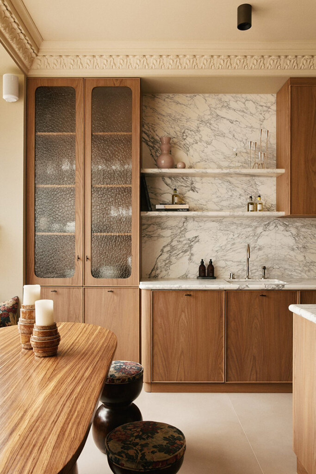
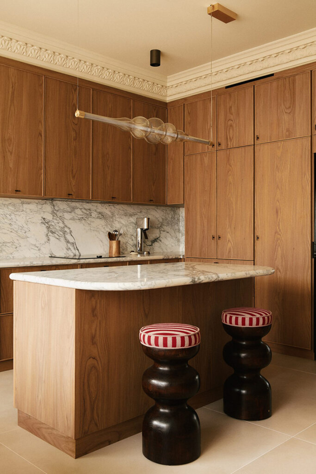
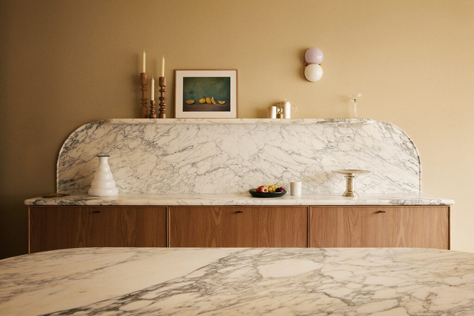
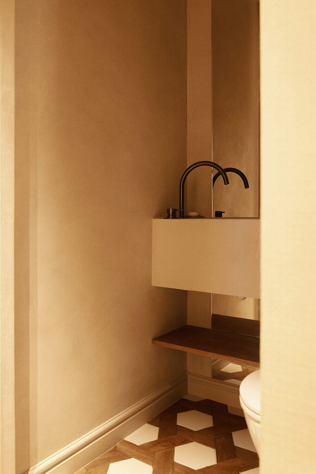
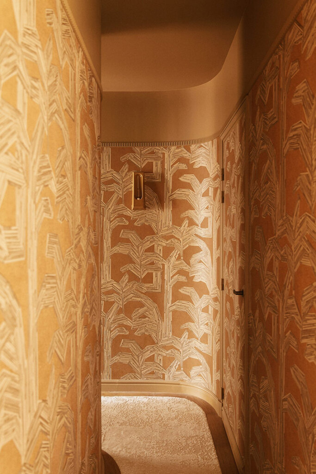
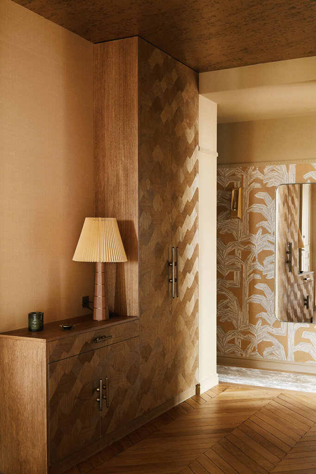
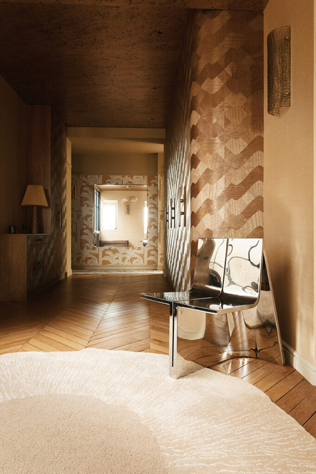
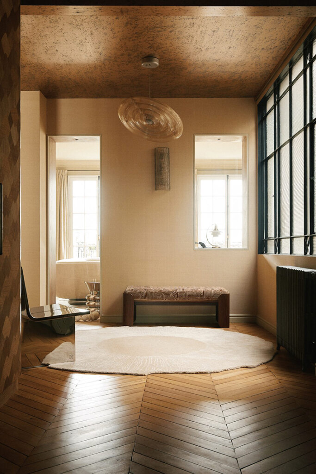
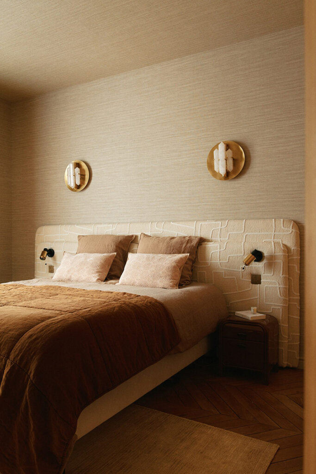
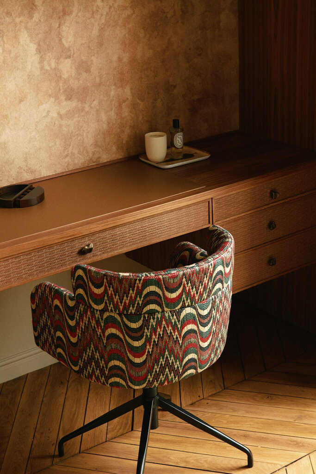
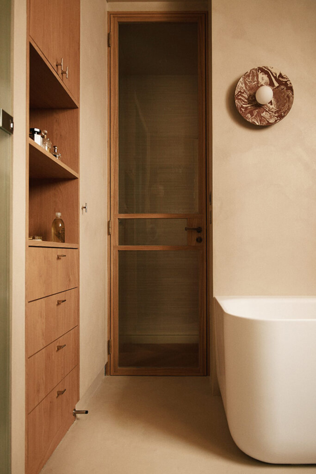
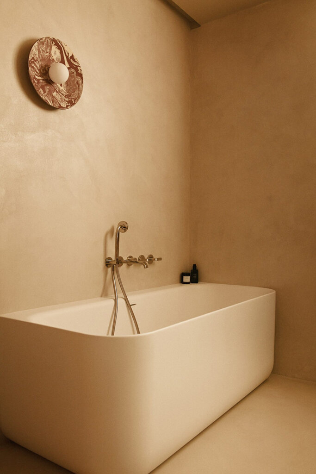
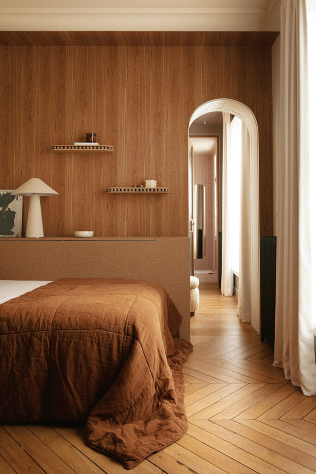
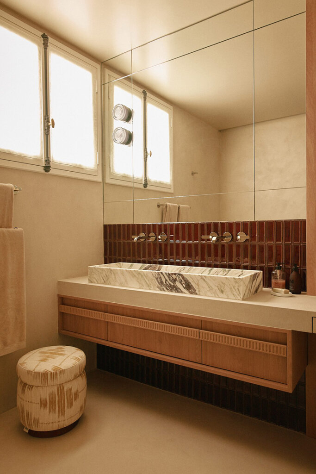
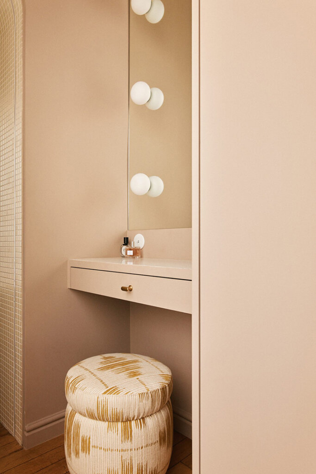
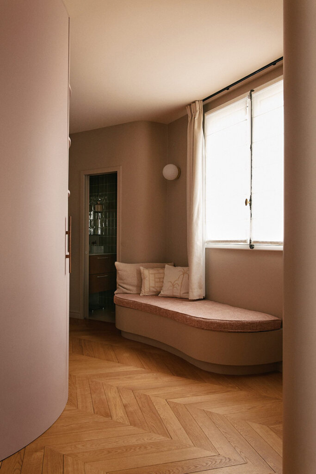
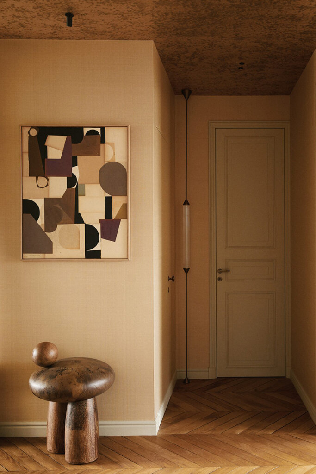
A serene sensory retreat
Posted on Thu, 27 Nov 2025 by midcenturyjo

Casa Halcyon Residence in Vaucluse, Sydney, reflects STUDIOJOS founder Joss Knight’s refined, sculptural approach to interior design. The home embraces calm through simplified traditional elements reminiscent of contemporary Belgian design. Tonal textures create a quiet, timeless atmosphere while balancing old and new. The result is an understated yet luxurious space that supports an effortless indoor–outdoor lifestyle and a sense of serene, considered living.








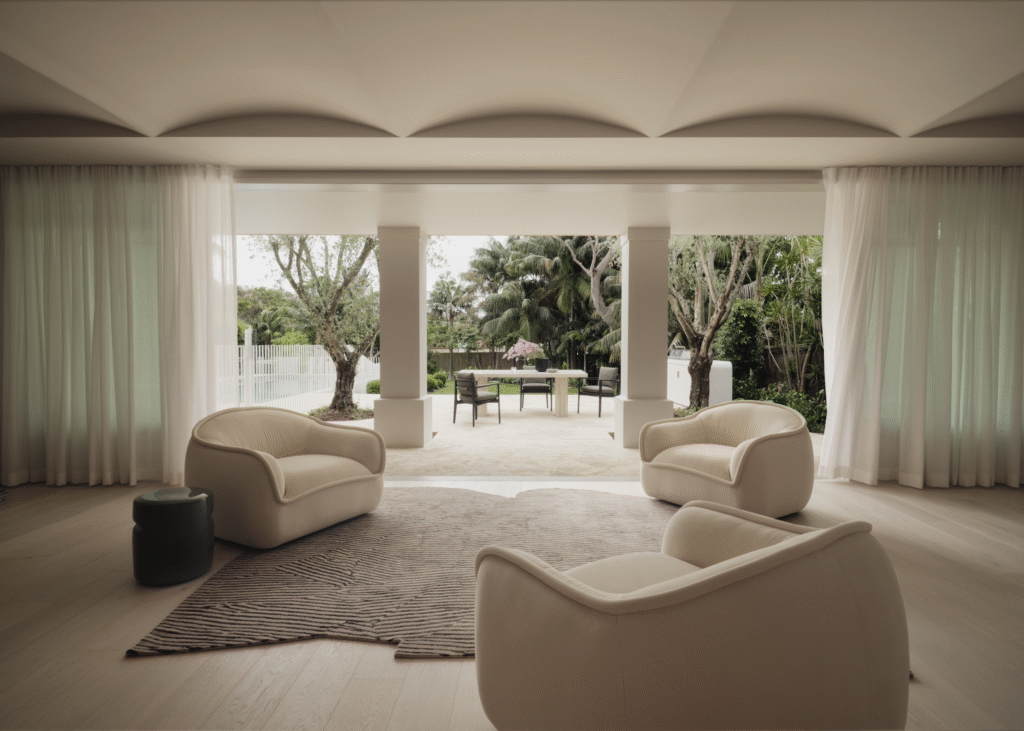









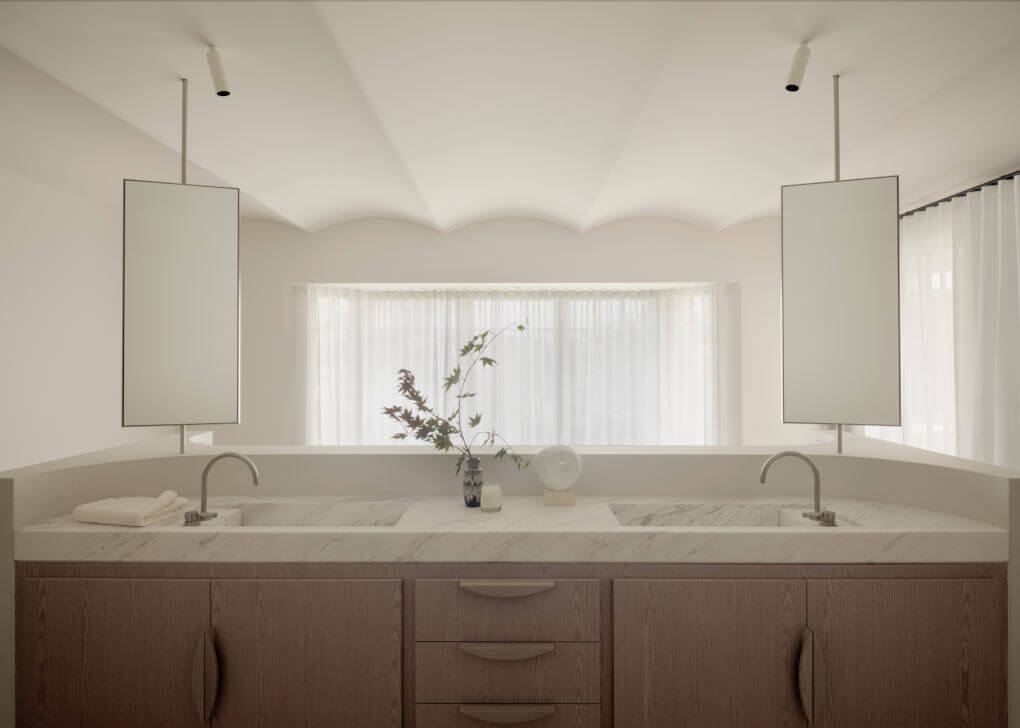



Photography by Dave Wheeler.
A vibrant family villa in Berlin
Posted on Thu, 20 Nov 2025 by KiM

This Berlin villa’s layout and history have been completely reimagined by designer Fabian Freytag. Given total creative freedom, the designer infused every floor and room with bold colour. Each space features two complementary tones applied to walls, furniture, and even the ceilings. Inspired by Matisse and the 1920s, the ceilings now showcase striking geometric patterns that turn them into statement features. The result is a vibrant residence that blends the villa’s storied past with a fresh, contemporary spirit. Photos: Vincent Leroux & Kozy Studio.






















Warm minimalism with a wabi sabi edge
Posted on Wed, 19 Nov 2025 by midcenturyjo

Maison Leonard by Studio Zung feels like a calm, timeless escape in the middle of Tribeca. Blending warm minimalism with refined wabi sabi vibes, it offers four bedrooms, roomy living spaces, and sweeping 360-degree views of Manhattan. The design gently works with the building’s historic bones, using soft tones, inviting textures, and low-slung furniture to keep those skyline views front and center. Thoughtful custom pieces tie everything together with an easy, cohesive energy.
















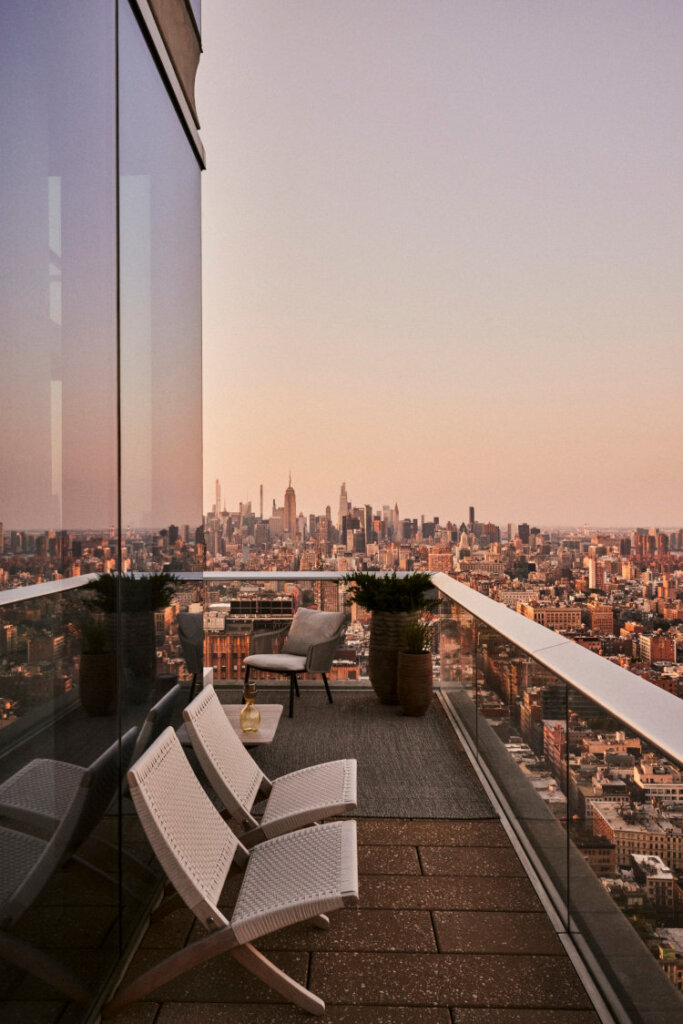
Photography by Adrian Gaut, Jonathan Hökklo.
A modern home in Toronto where furniture and decor is functional art
Posted on Tue, 18 Nov 2025 by KiM
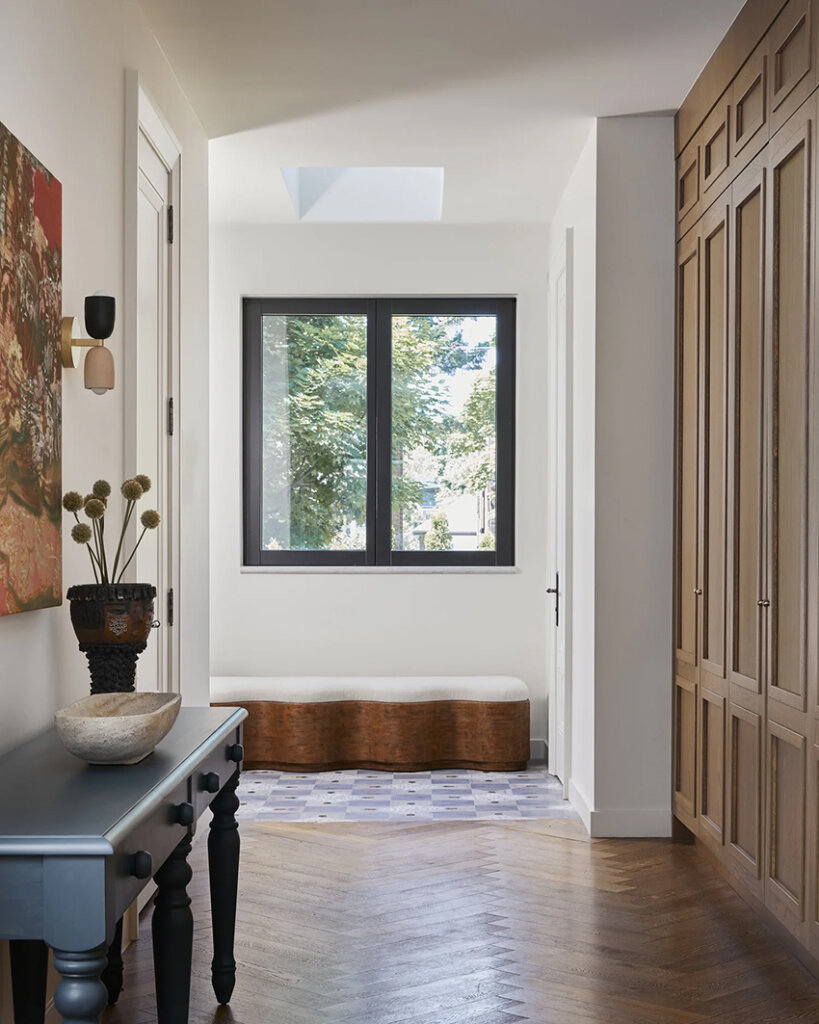
Our clients purchased a beautiful family home on a dream lot in High Park and came to us to furnish it from top to bottom and renovate key areas. The completed space is a true celebration of furniture and decor as functional art and represents collaborations with artists around the world. The artist’s hand is seen in the subtle imperfections – from the rough edges of the powder room stained glass mirror, to the uneven surface of the ceramic shades on the entry sconces, to the bunching of fabric on each roll of the chaise lounge. These imperfections bring life to the pieces and are what makes the space feel so storied – because there are genuine stories. The result feels timeless, yet fresh. Highly curated, yet effortless.
Art this really is. Those rust coloured velvet sofas are giving me heart palpitations (I’m currently on the hunt for a new sofa…on that note if anyone local wants to buy my Freeform sofa hit me up!). Designed by Clare Forndran and Danielle De Francesco of Forward Interiors. Photos: Lauren Miller.
