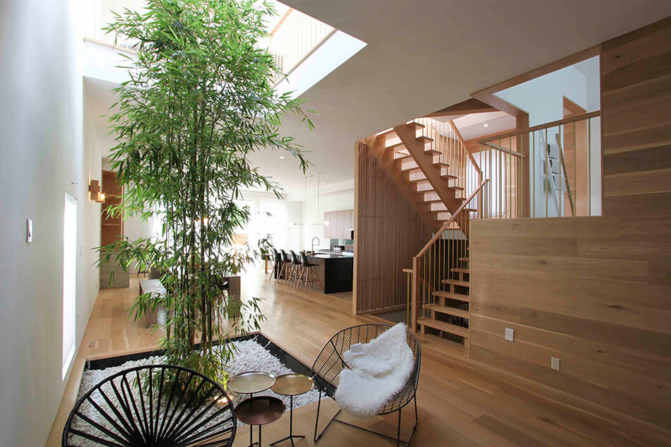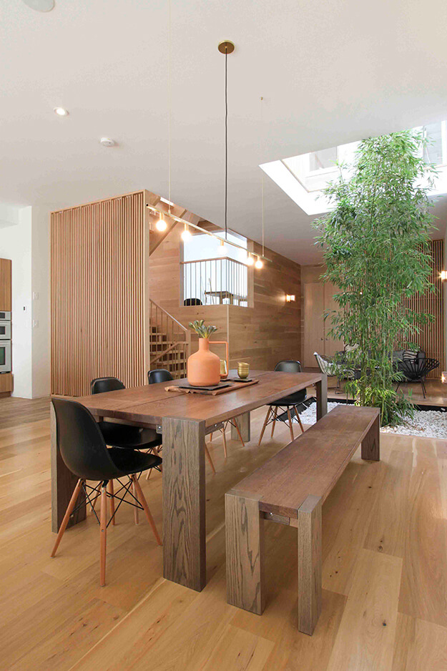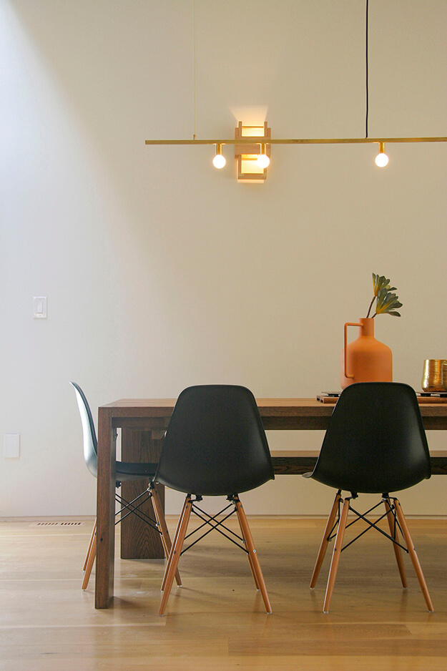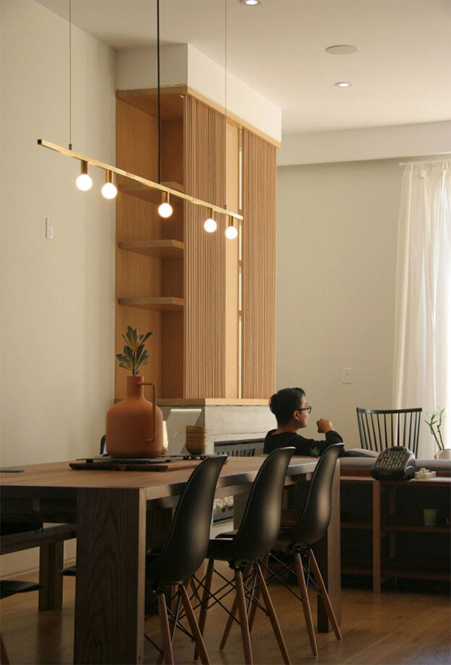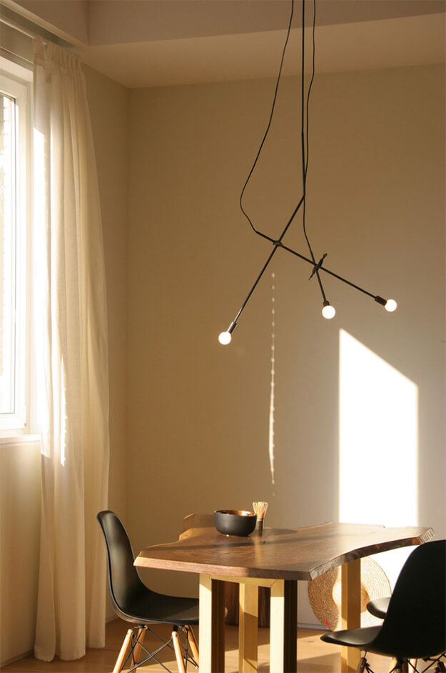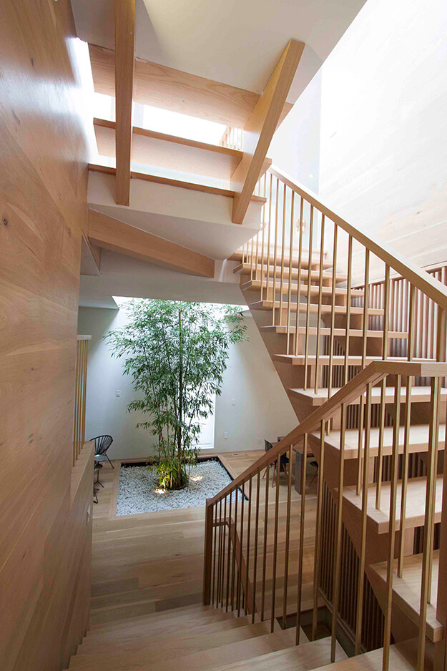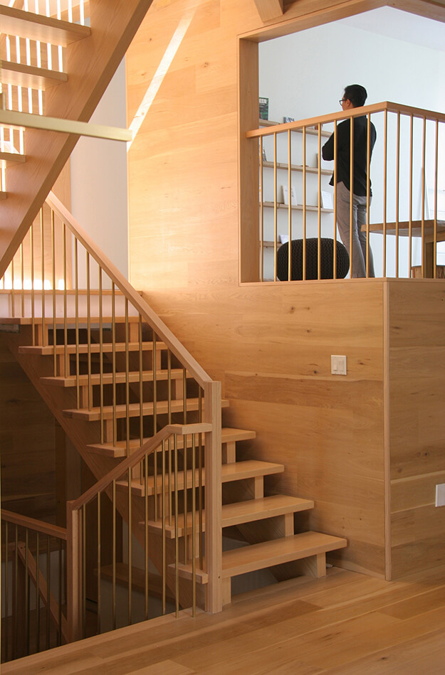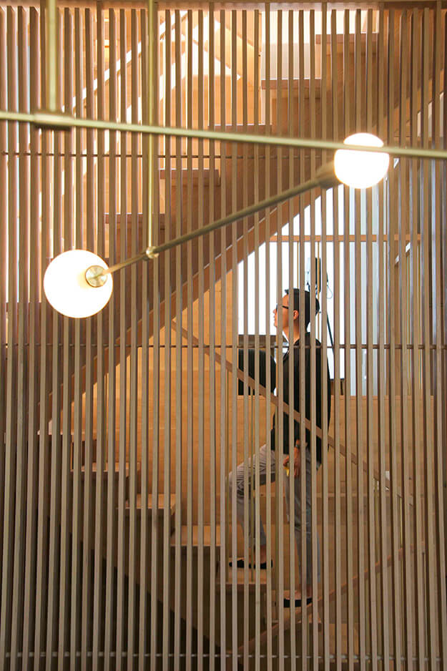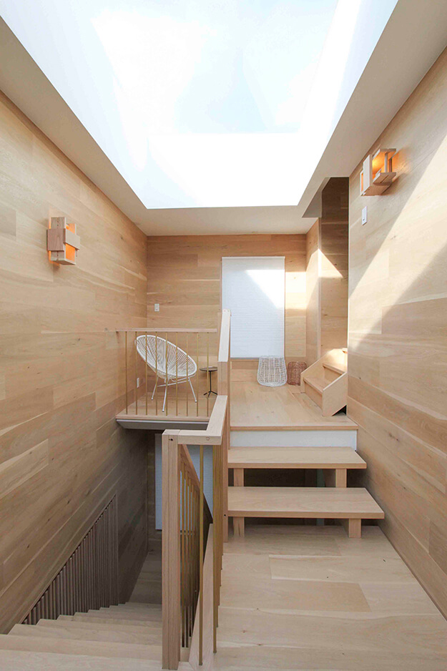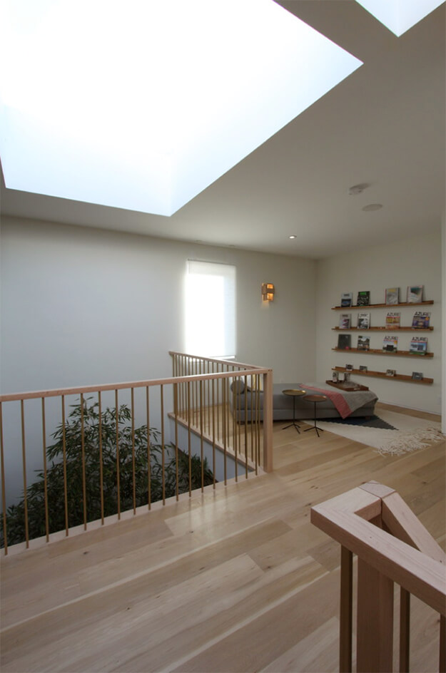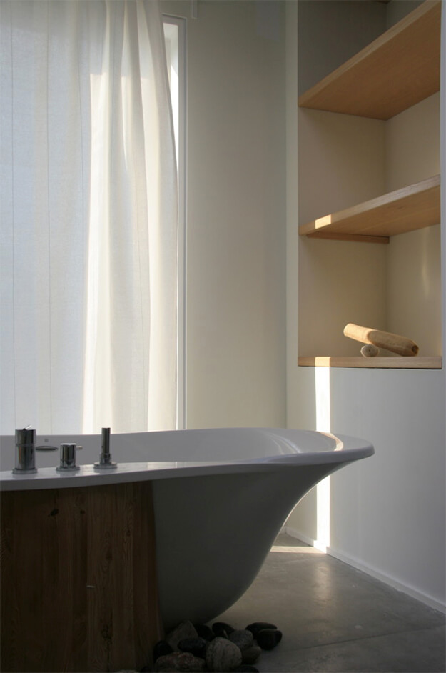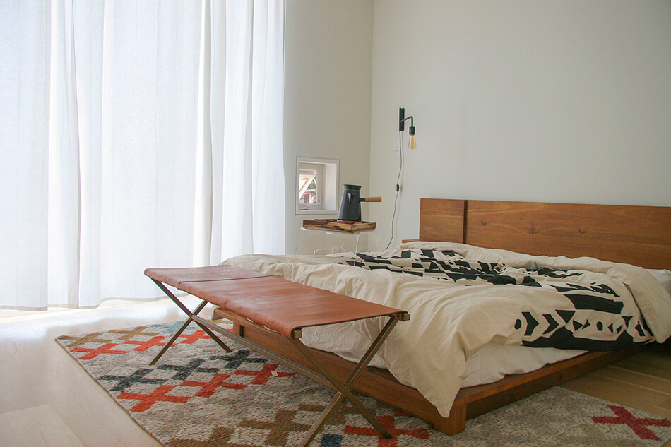Displaying posts labeled "Modern"
Stalking 2
Posted on Tue, 2 Apr 2019 by midcenturyjo

Stalking this time in the Melbourne suburb of Albert Park and a development of an old commercial stables building and the Victorian era house at the other end of the block. Between is a modern addition that provides walkways, internal courtyard and kitchen dining with master bedroom above. It’s mix of hero spaces and intimate rooms, weathered old bricks and hard edged stone, glass and steel. The design is by Robson Rak Architects. Link here while it lasts.















Inside vs Out
Posted on Fri, 29 Mar 2019 by midcenturyjo
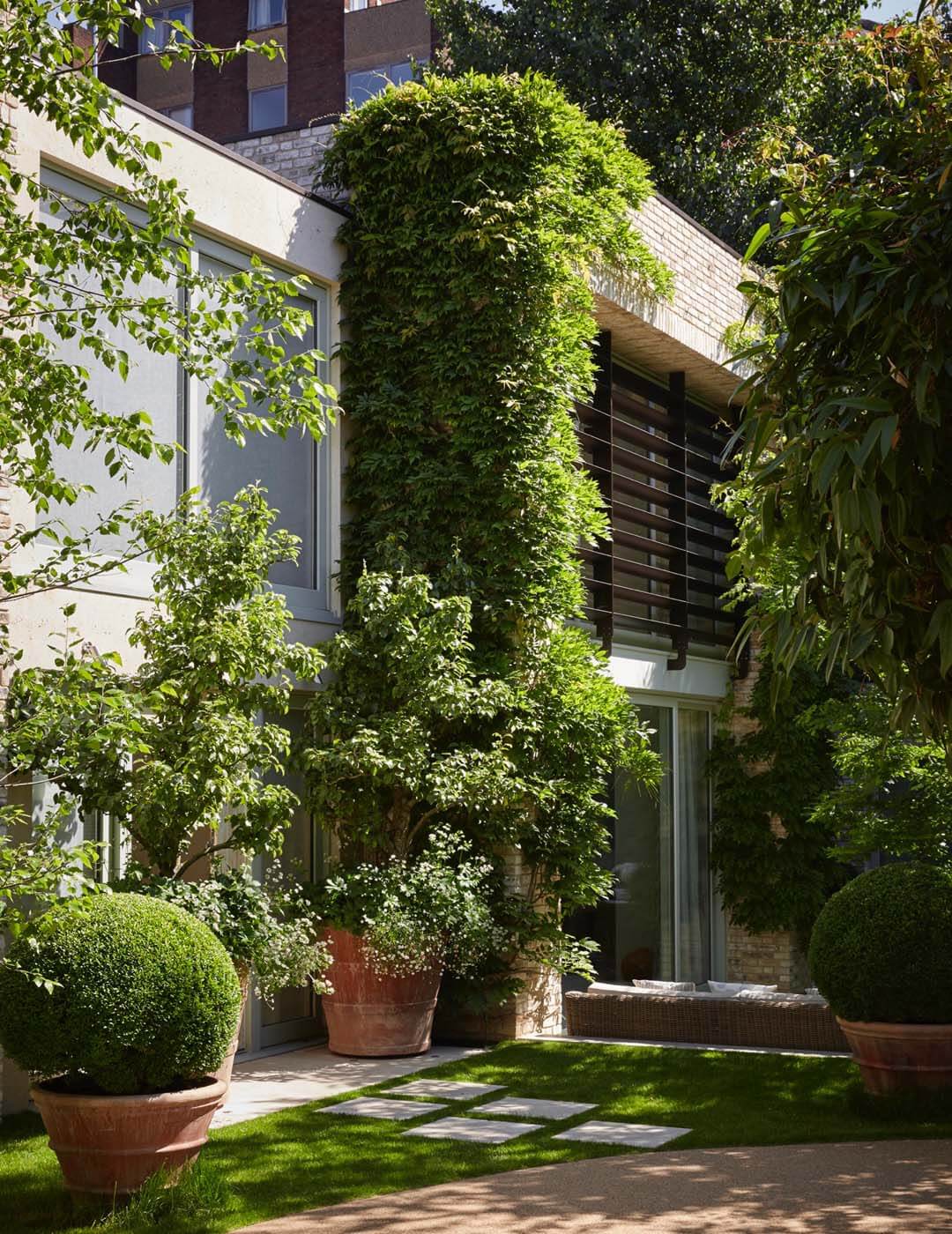
Don’t get me wrong. I love the interiors in this Battersea house, a collaboration between Todhunter Earle Interiors and BLDA Architects. Beach meets country in the middle of London forms the basis of this elegant and light filled contemporary home. But it’s the tousled, blowsy, artfully overgrown garden by Osada Design that has stolen my heart.
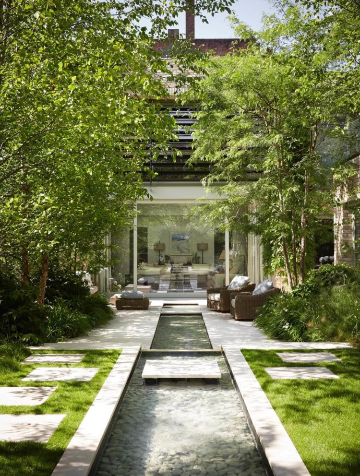

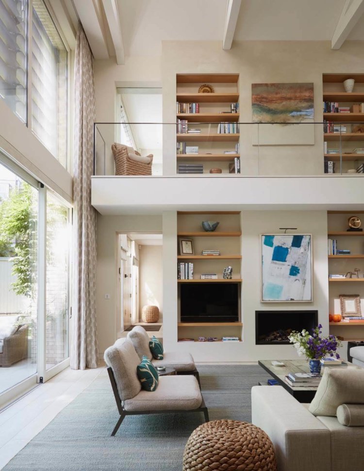
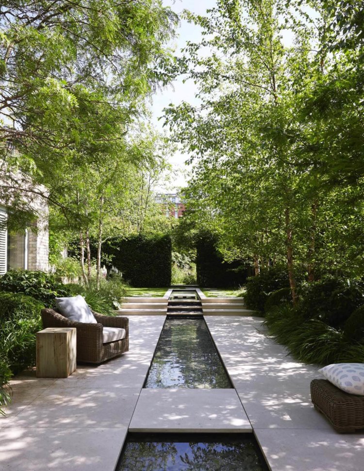
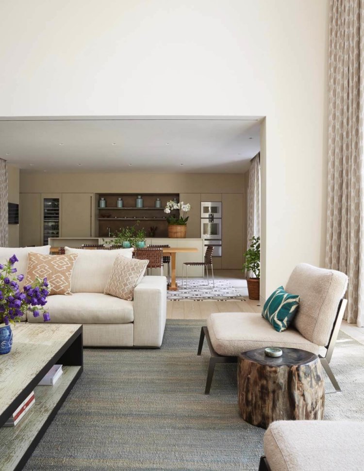
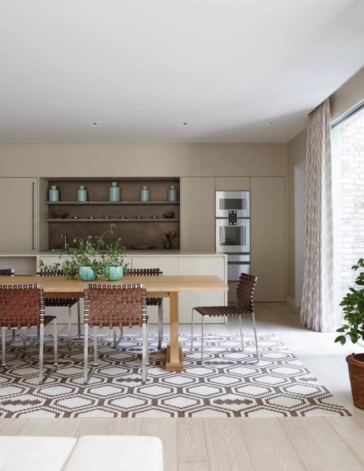
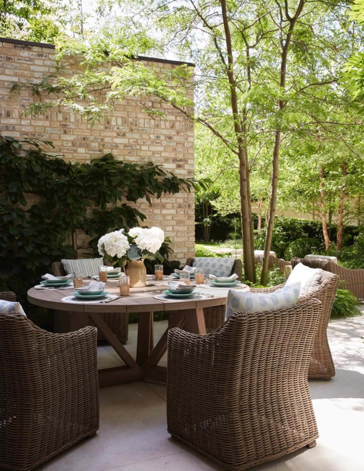
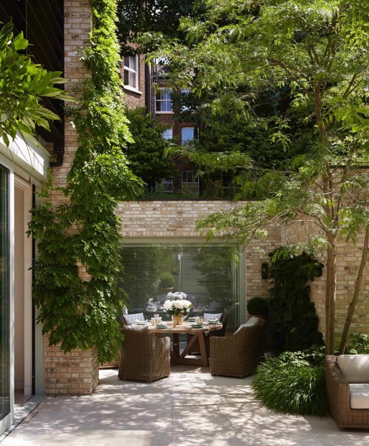
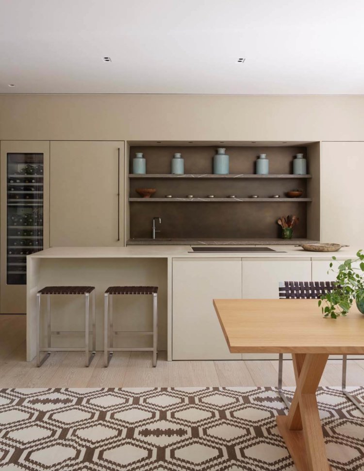
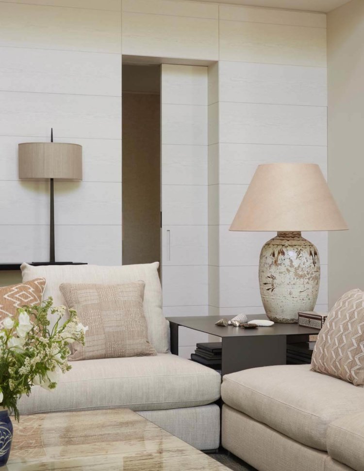

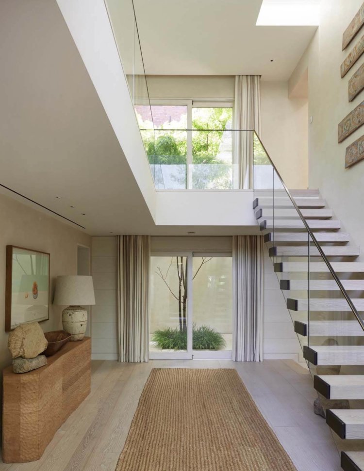
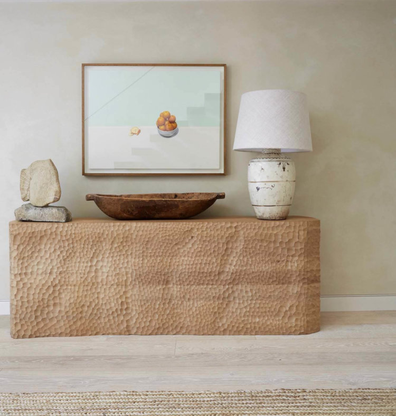
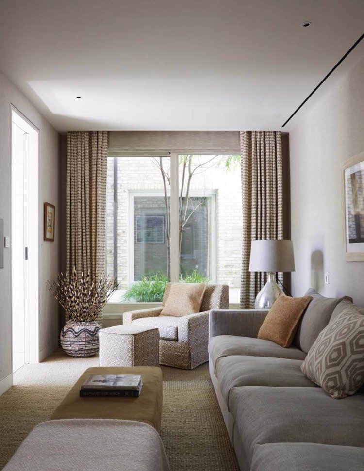
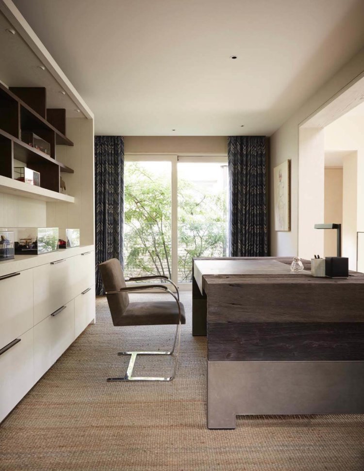
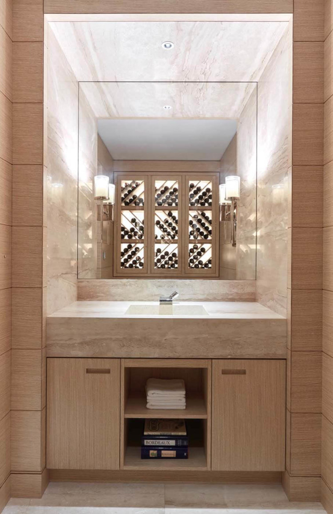
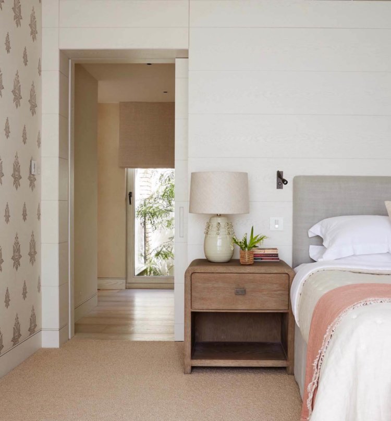

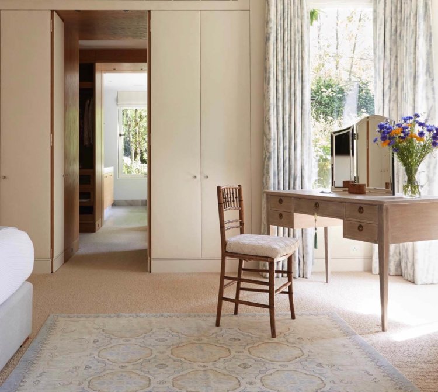
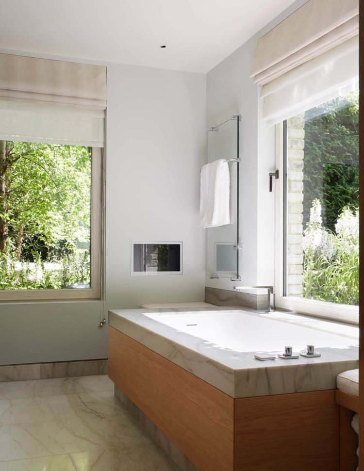
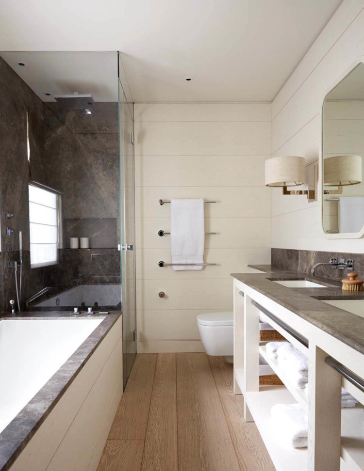
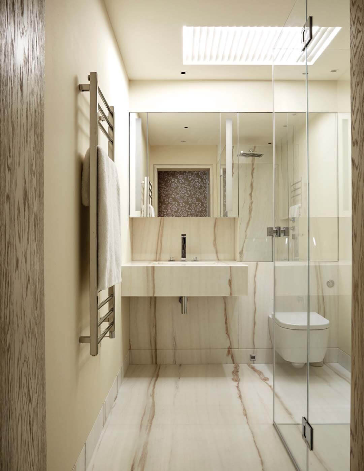
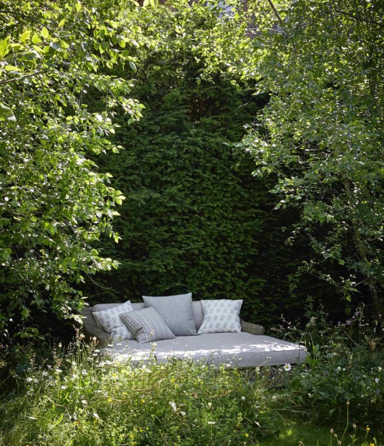
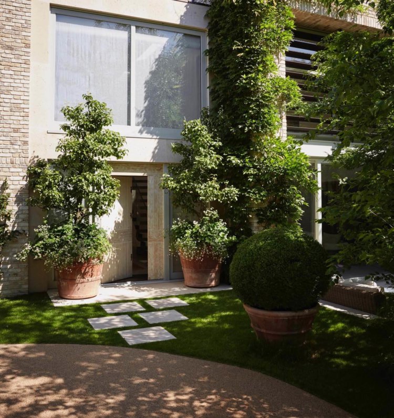
Aussie colours
Posted on Wed, 27 Mar 2019 by midcenturyjo
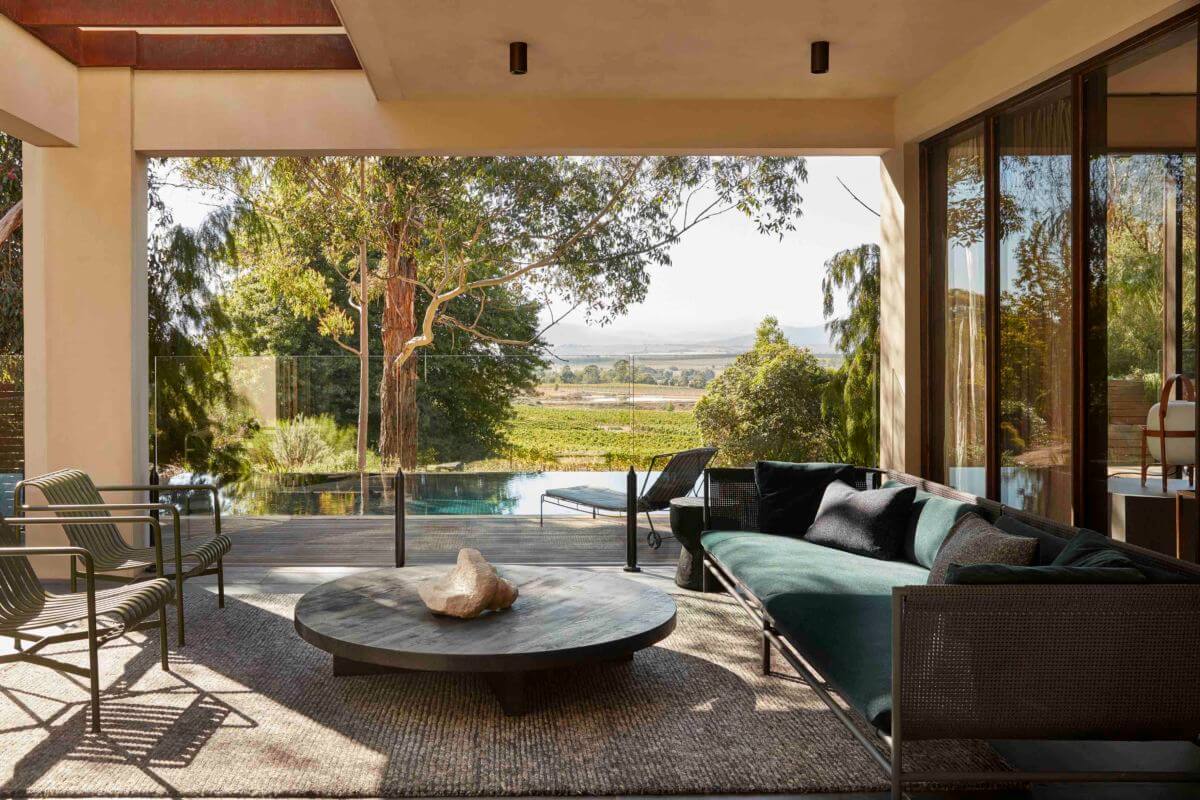
The colours of the surrounding Aussie landscape form the palette for this Yarra Valley home. Rich earth and endless blue skies, the silvery grey green of the bush, browns and rusts of the old growth on gum trees as well as the ghostly white of the new. A richly layered aesthetic in a contemporary Australian country home by Melbourne-based interior designer Chelsea Hing.
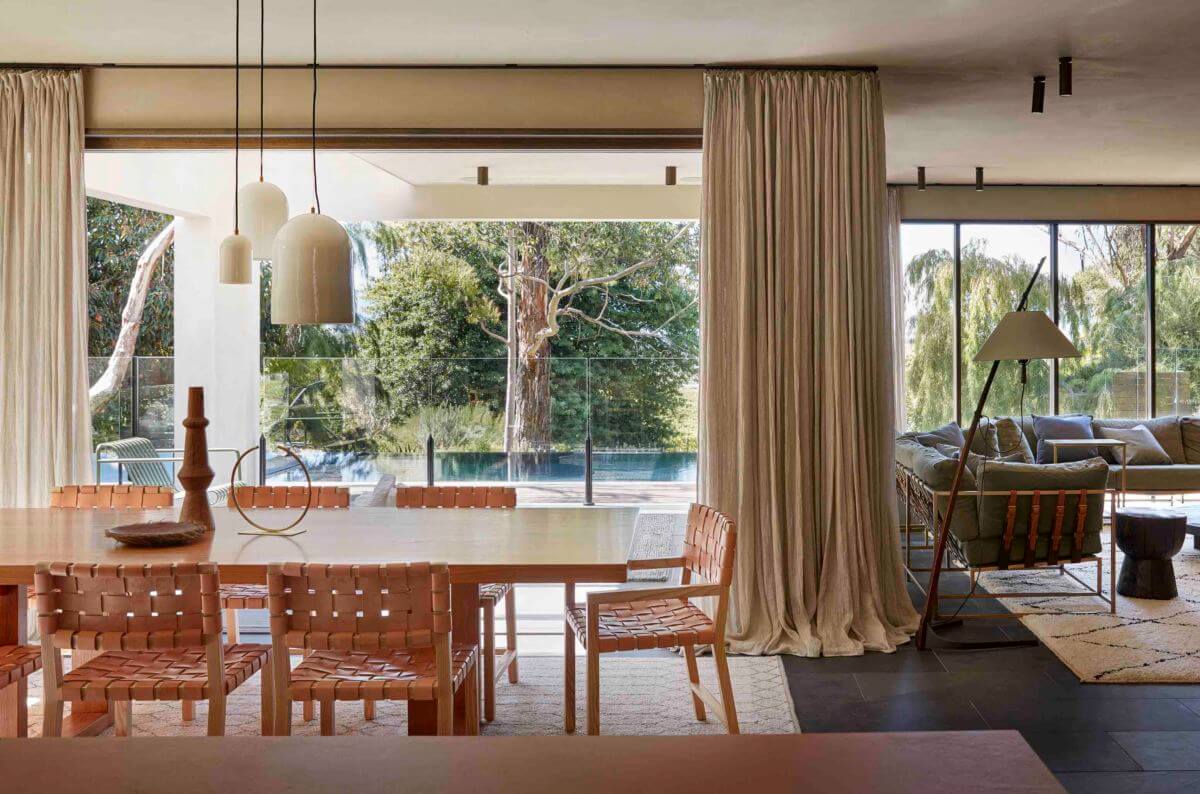
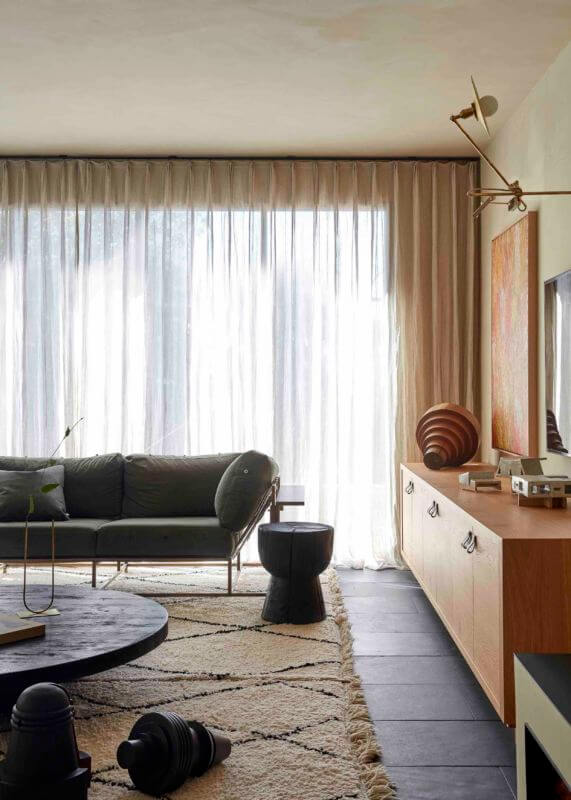
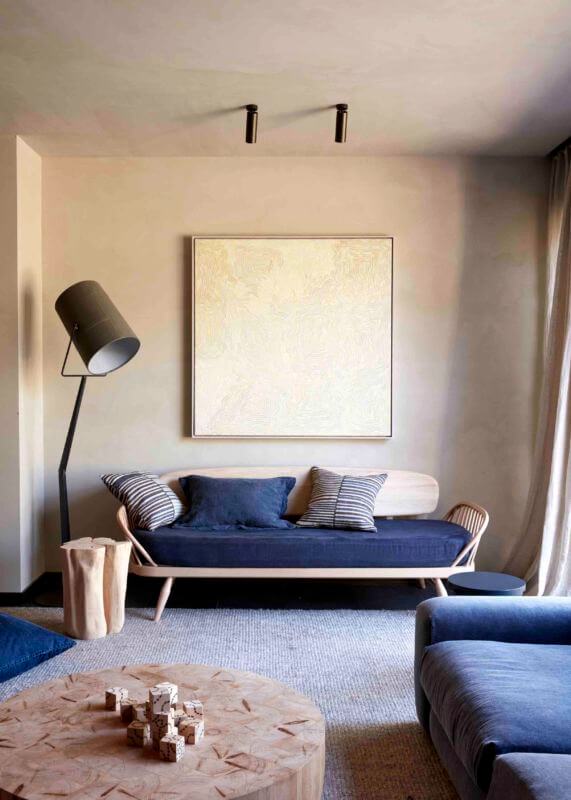
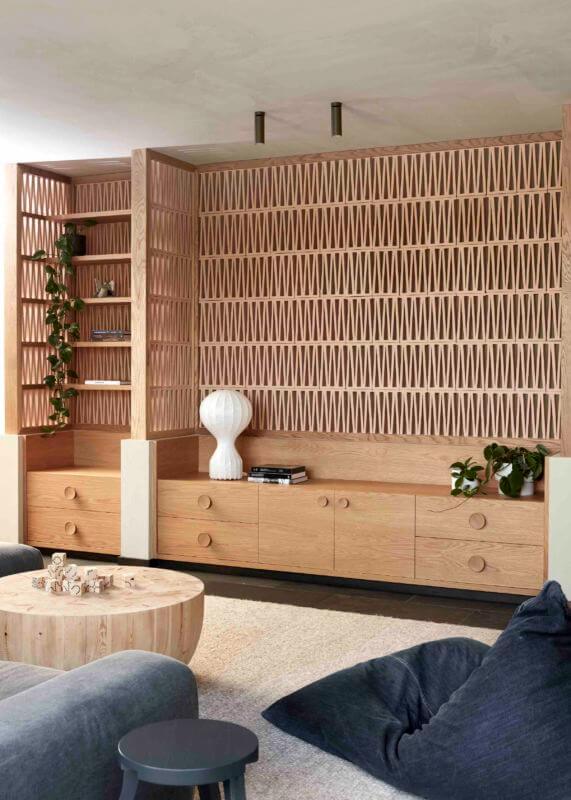
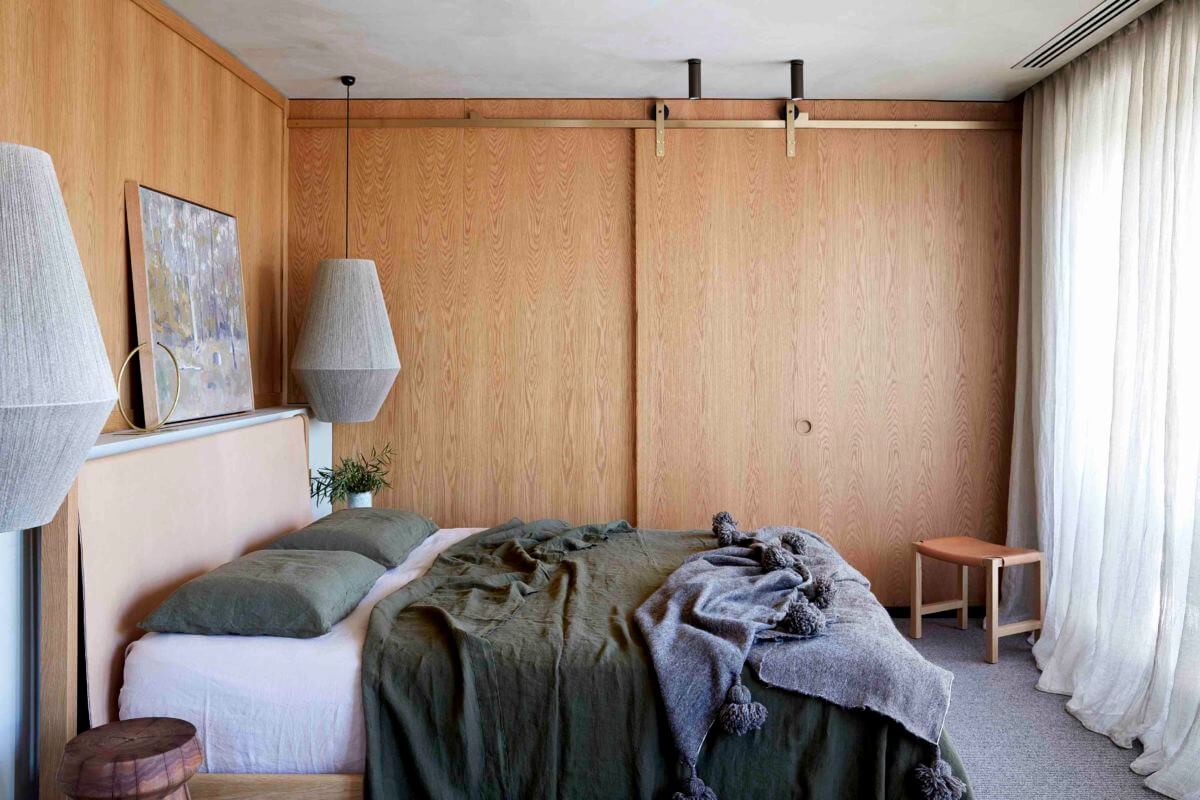
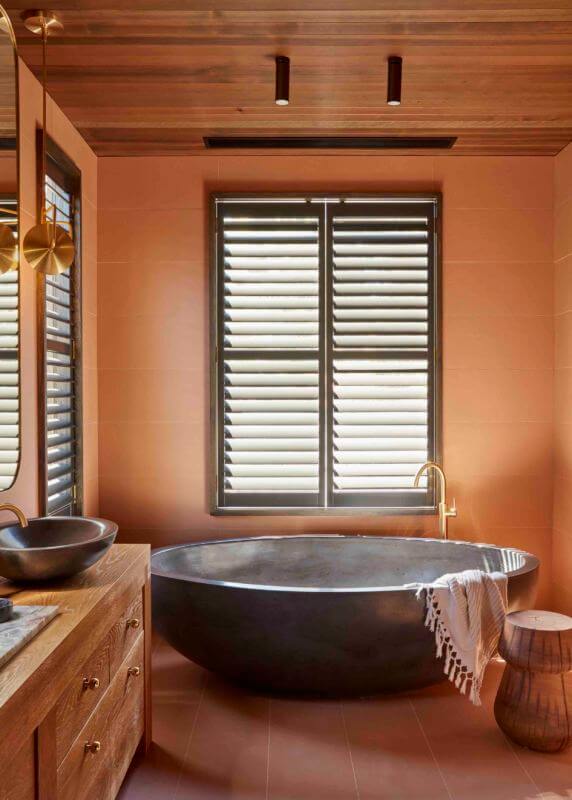
Please I’m begging you. I need to see more.
Posted on Mon, 25 Mar 2019 by midcenturyjo

Alas I can only show these few pictures as that is all I can find. The owners of this location house available through Contemporary Hotels must be very private. It’s in the Dover Heights area of Sydney with a calm contemporary interior just as mesmerising as the ocean views beyond. I guess the only way to see more would be to hire the house. I’ll bring my camera. We can pretend it’s a photoshoot.

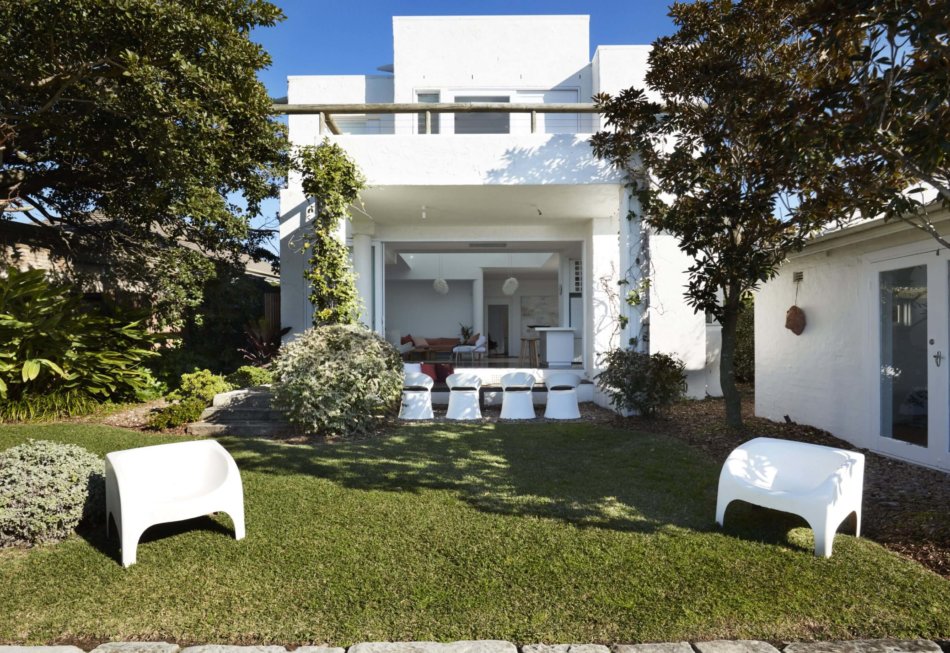
A Toronto home with an interior courtyard
Posted on Fri, 22 Mar 2019 by KiM

I have always dreamt of having some type of greenery/outdoor space indoors. With cold seasons here lasting about 8 months a year, we Canadians crave some life during these months and having a year round space to grow a tree would be amazing. Whoever lives in this award-winning house in Toronto that has an indoor courtyard is VERY fortunate. Designed by Atelier Sun. Because of the limited lot area with a request of a large scale house, the interior designer immediately thought about an indoor courtyard to bring greenness, light and shadow inside the house. A double height ceiling interior courtyard was at the center of the house with a series of landscapes and bamboo to integrate outdoor nature with indoor dwelling. The kitchen, dining room, living room, tea room and study room were placed and stacked around the central courtyard to give users visual access. Rooms are stacked and arranged around the central courtyard, creating a vertical village like spatial relationship while providing a certain degree of privacy. Stairs were located adjacent to the courtyard, providing access to all floor levels. Family members can communicate across the courtyard and maintain visibility of each other. With large windows placed at four sides of the building, and the skylight on top of the central courtyard, this stacked spatial planning enables light to stream into the entire house.
