Displaying posts labeled "Modern"
Waterfront dreaming
Posted on Mon, 22 Apr 2019 by midcenturyjo
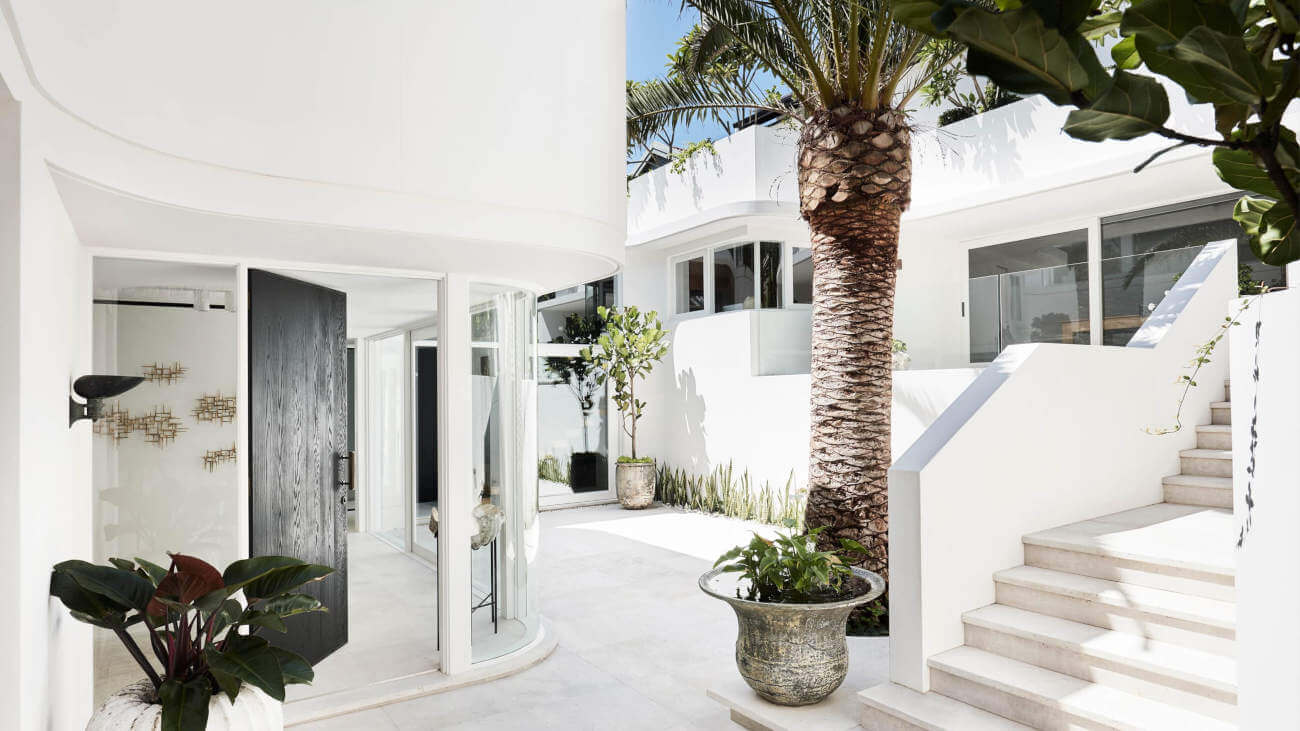
How do you design a home that not only stand its ground against a stunning view but enhances it? How do you create harmonious, life-enhancing interiors, unique and beautiful? How do you revamp a 1930s block of apartments into a stylish marriage of coastal and global styles? Why you let Sarah Davison Interiors design it for you.
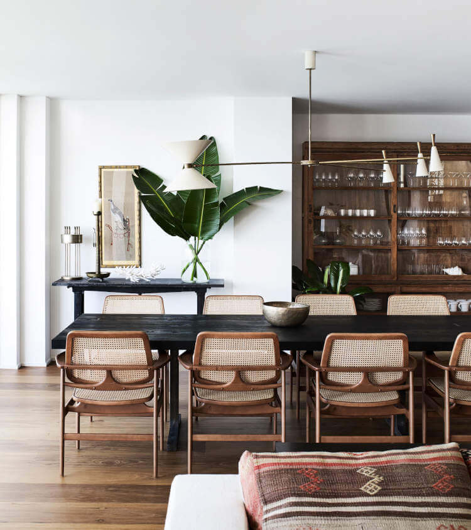

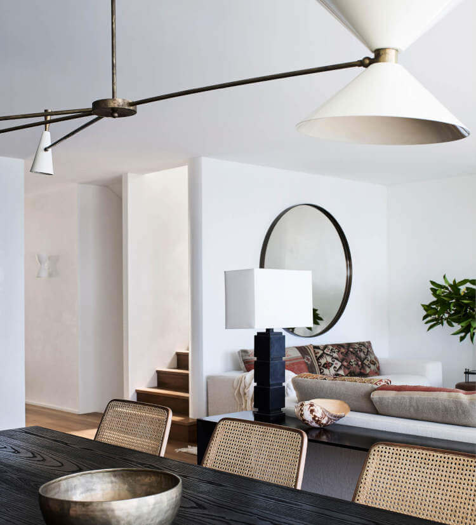
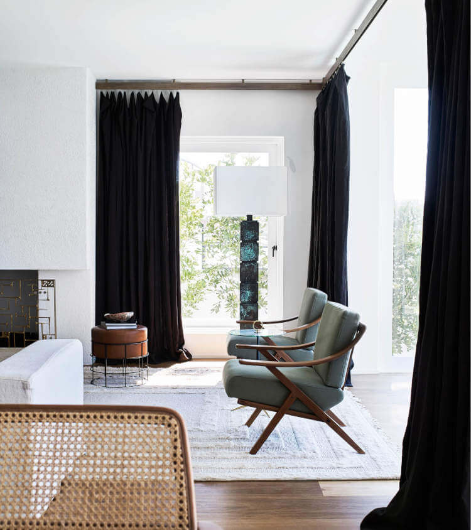

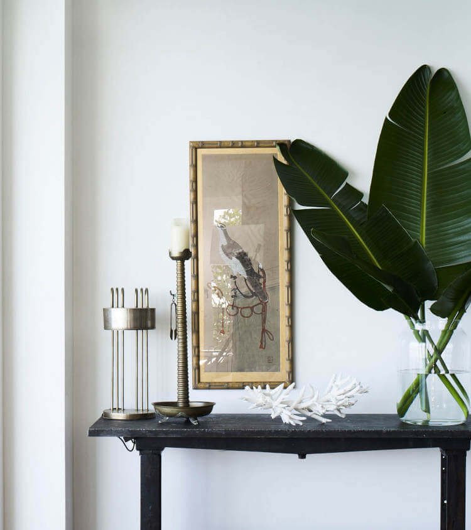
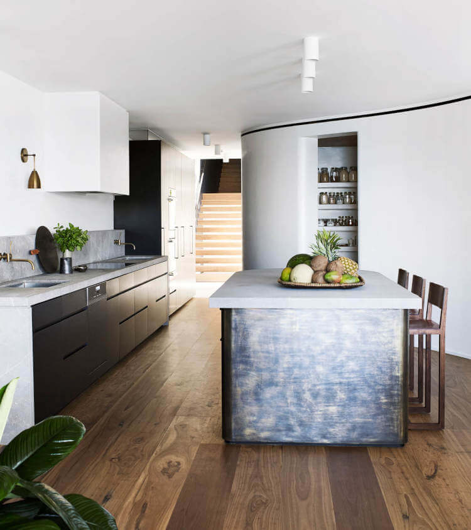
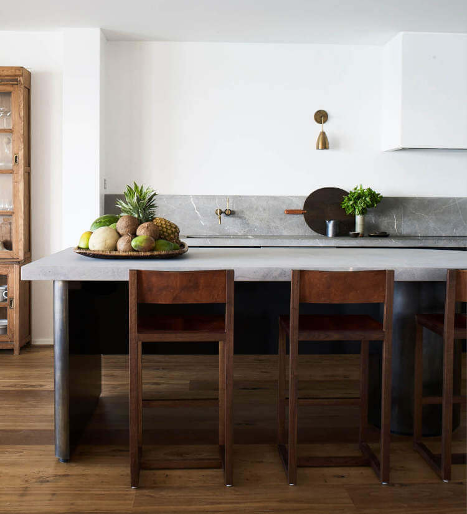
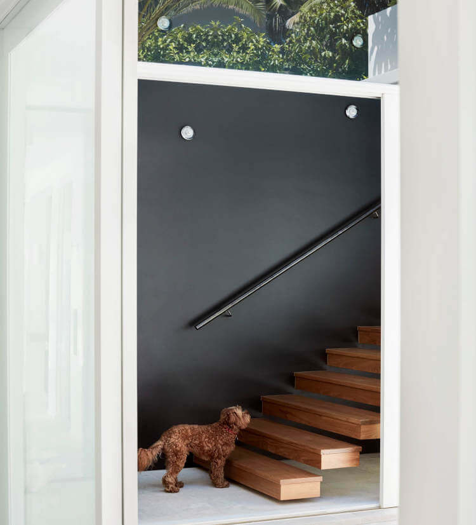

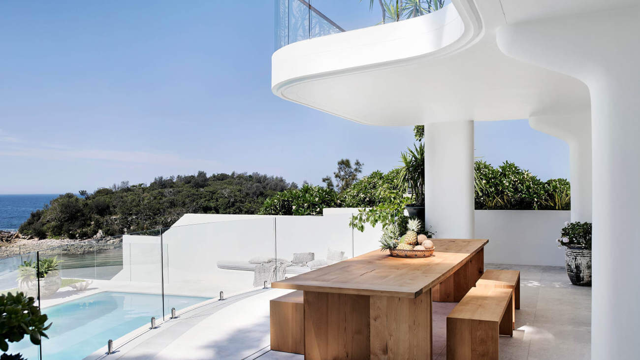
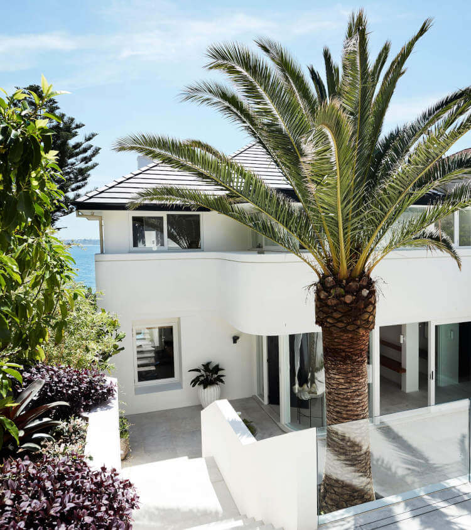
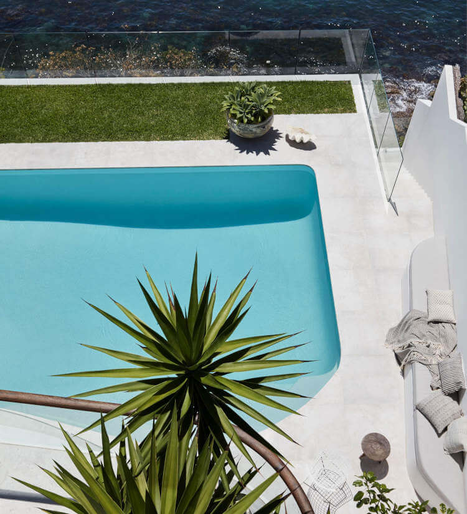
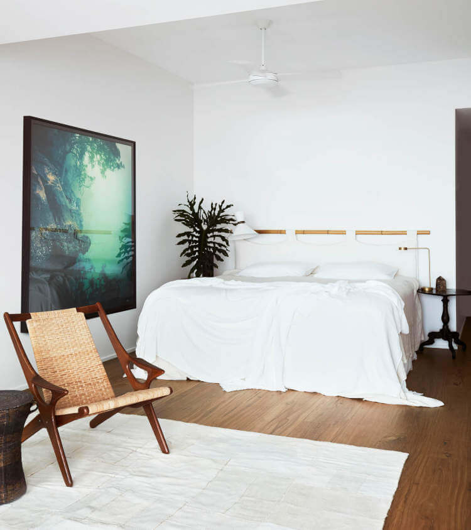
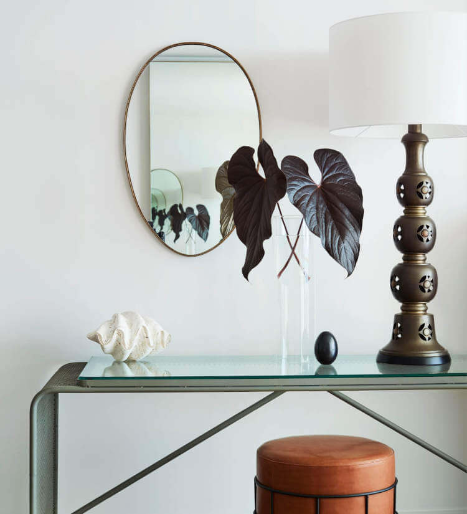
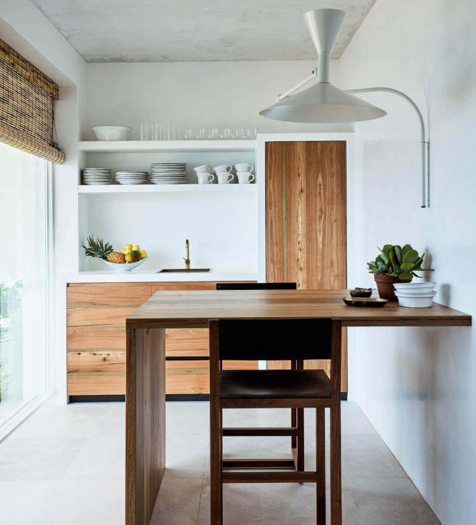
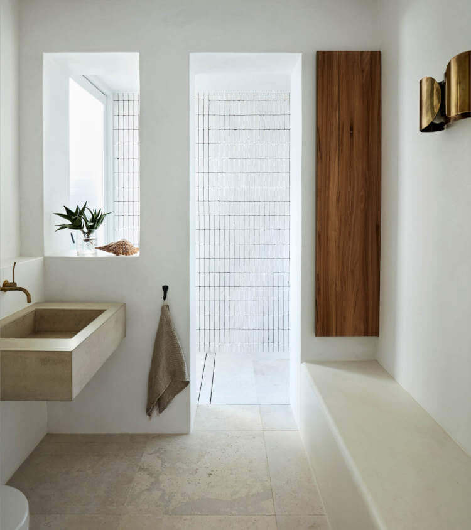
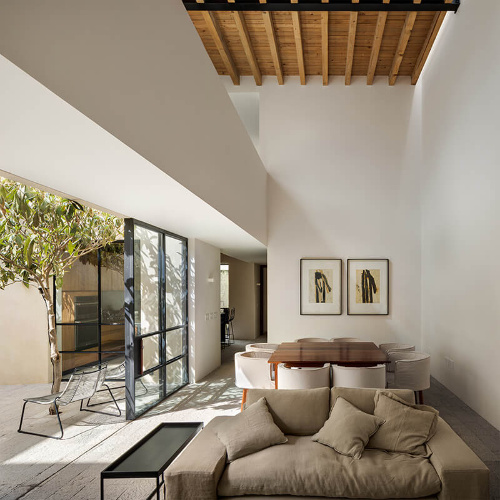
Because I can’t get Mexico out of my head, I thought I would share a bit of it with you today via this home designed by PPAA (Pérez Palacios Arquitectos Asociados). Located in San Miguel de Allende, this weekend residence is minimal, filled with natural elements and is an absolute dream.
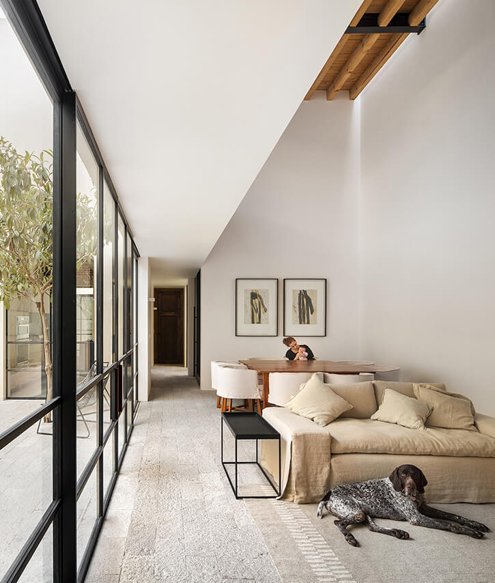
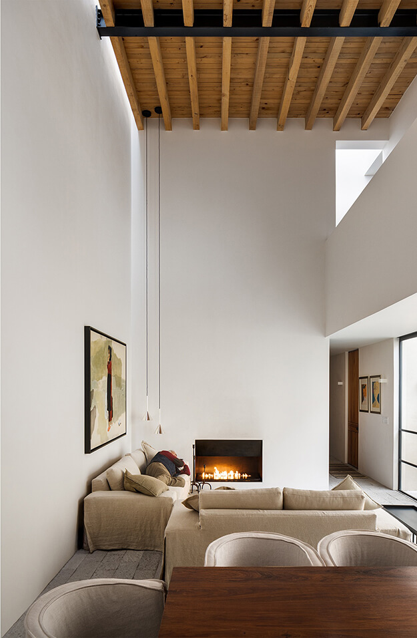
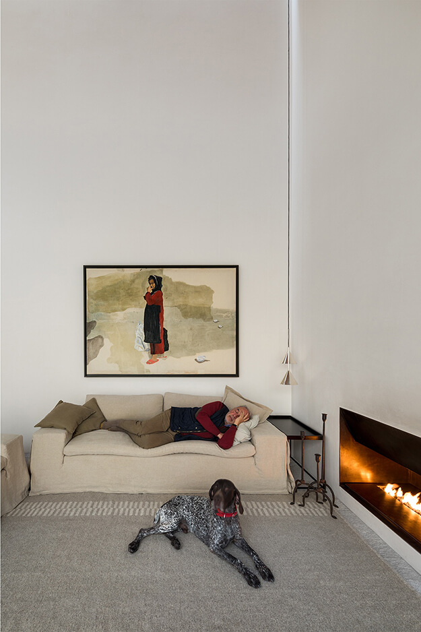
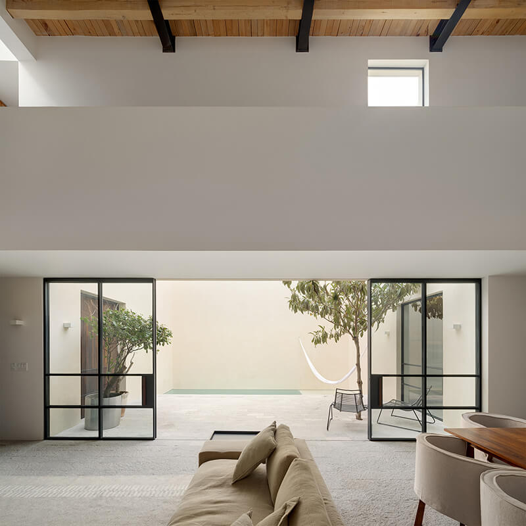
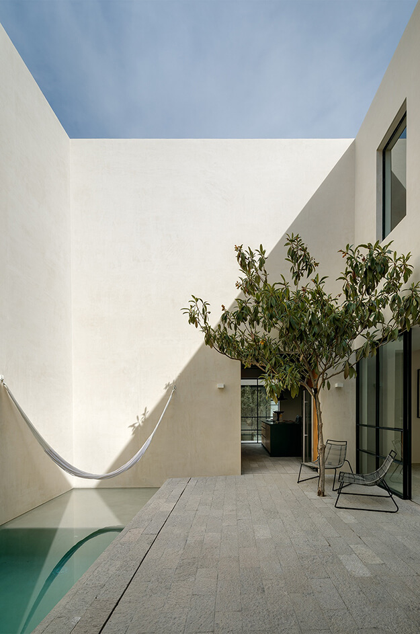
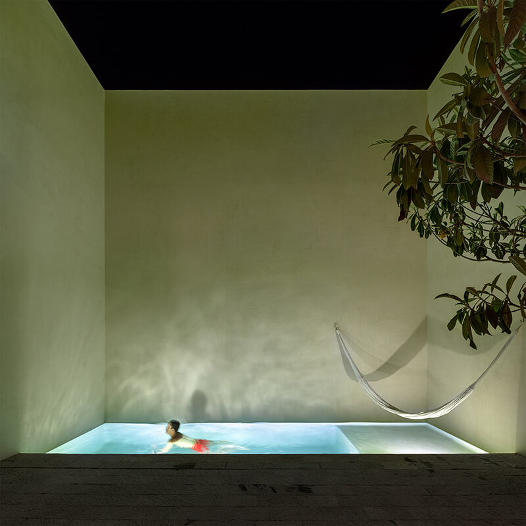
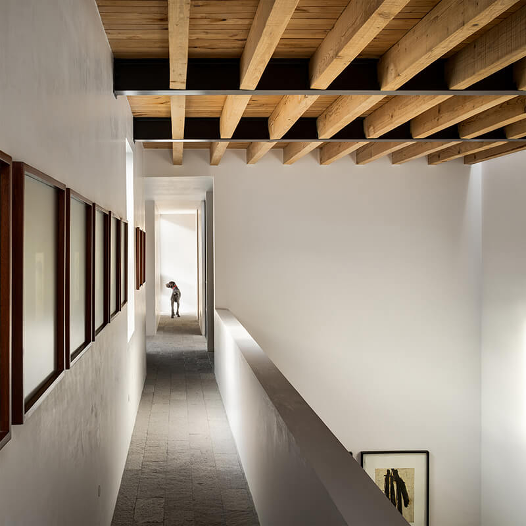
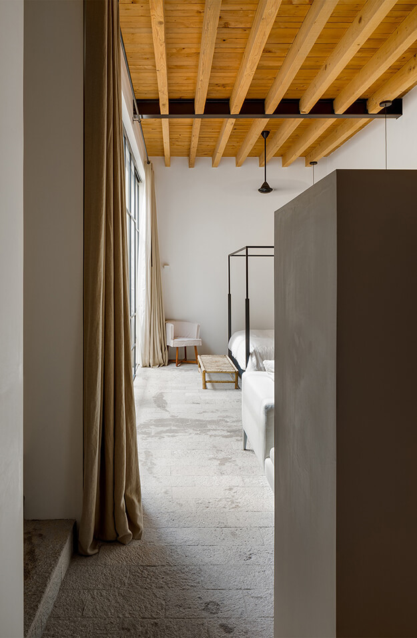
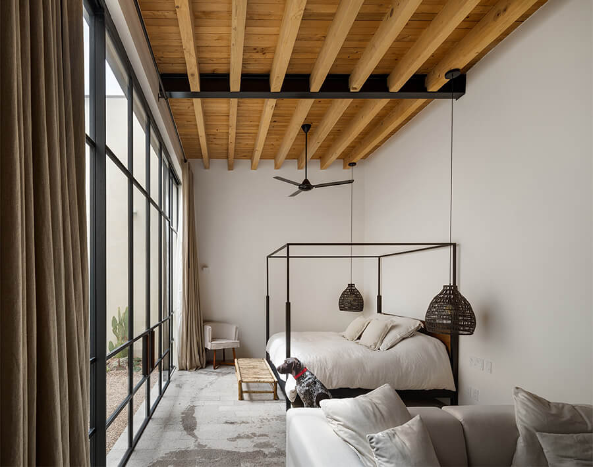
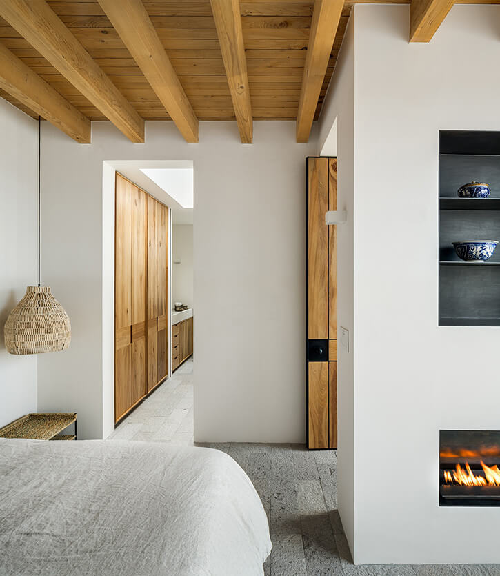
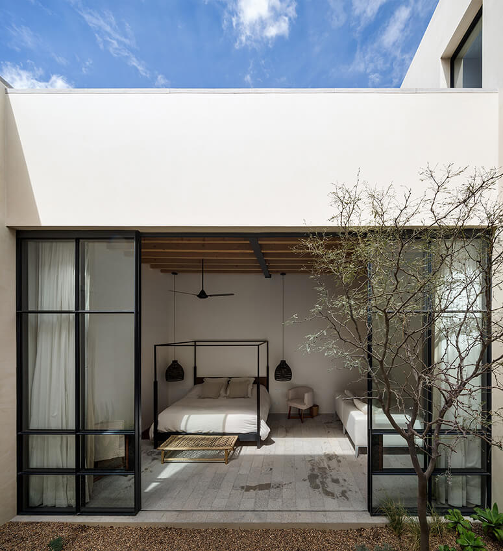
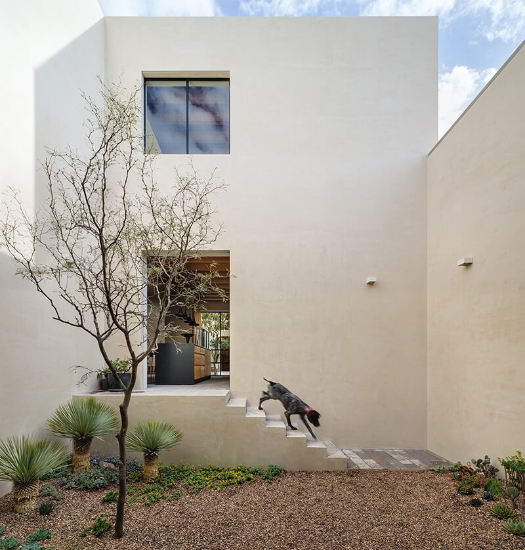
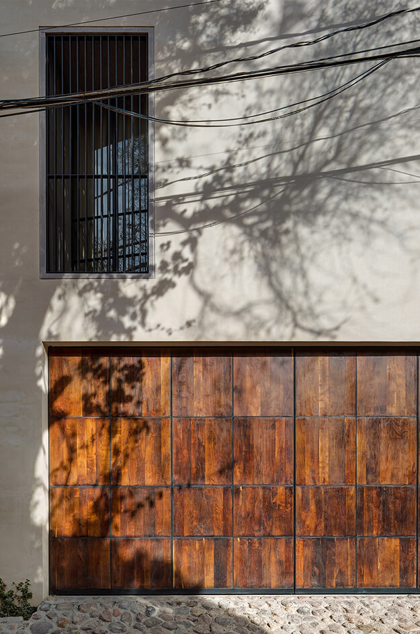
(Photos: Rafael Gamo)
A modern extension for modern family living
Posted on Thu, 18 Apr 2019 by midcenturyjo
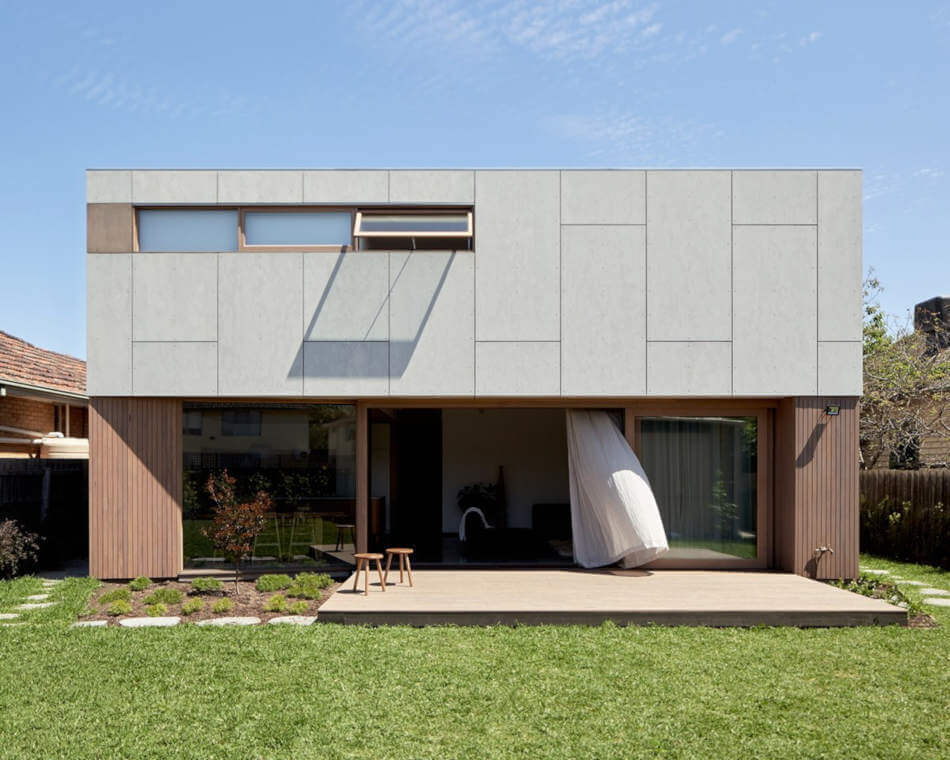
“A rear extension consists of timber and cement sheet cladding, which is given nuance through minor alterations to its simple form: a curved corner softens the entry experience, a folded line of north-facing glazing provides a functional eave, and glazing is located to moderate light and frame views. Inside, generous living spaces are conducive to casual family life. Different living zones are created through gentle interventions: gentle light on entry shifts to a bright double-height family room, changes in material create warmth, and small nooks are suited to impromptu reading and resting.”
A modern extension for modern family living. Thornbury House by Melbourne-based Olaver Architecture.
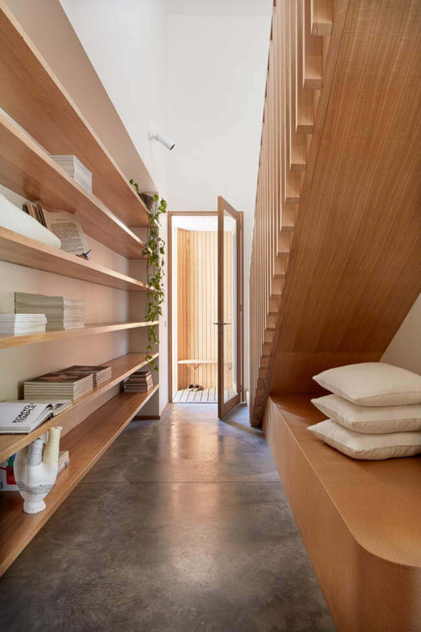
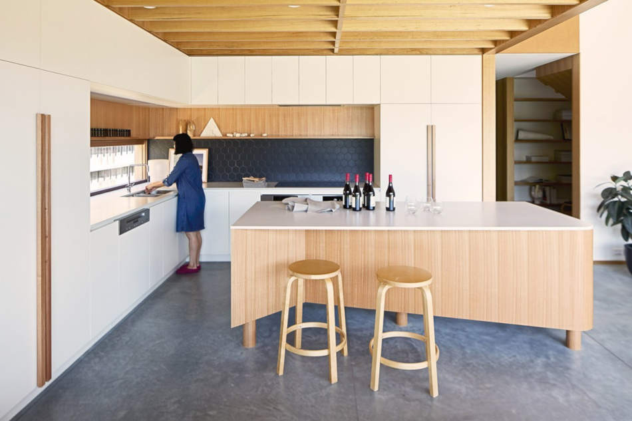
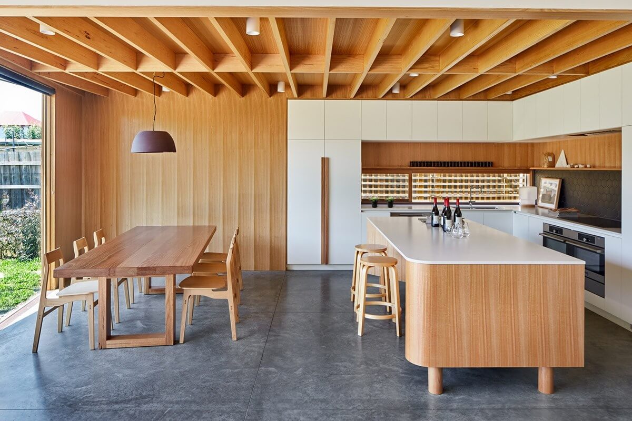
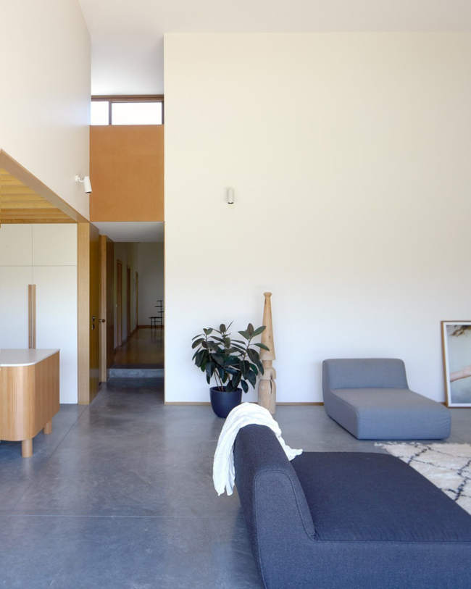
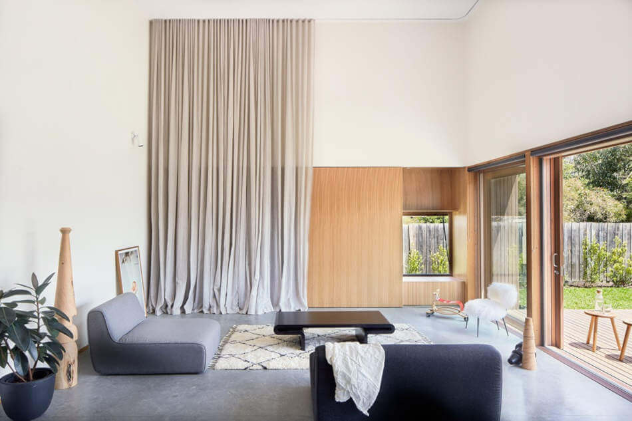
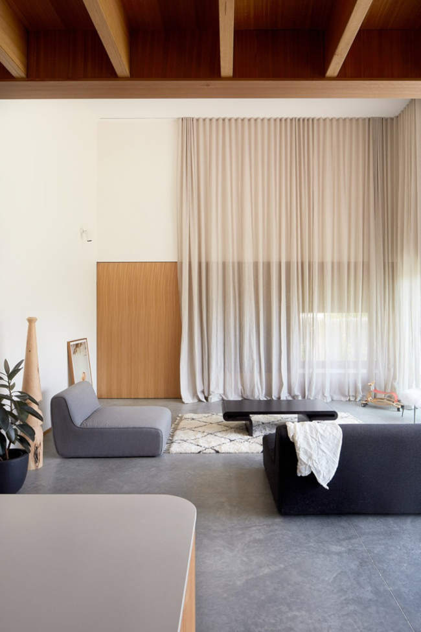
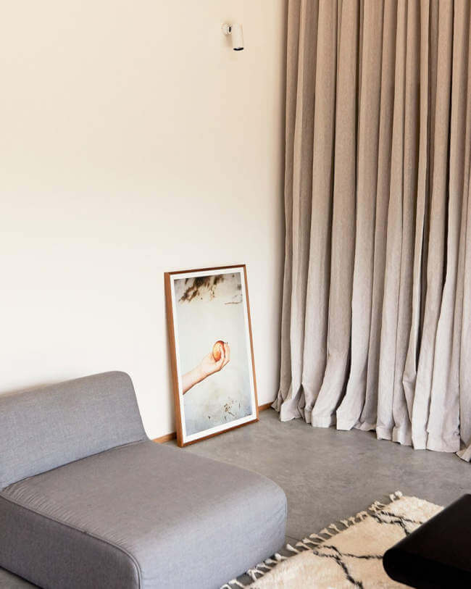
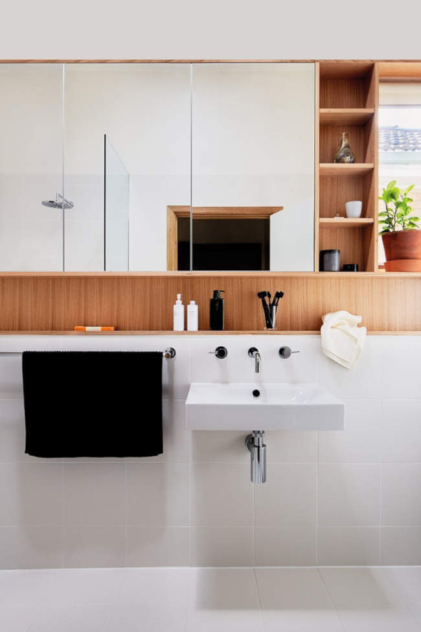
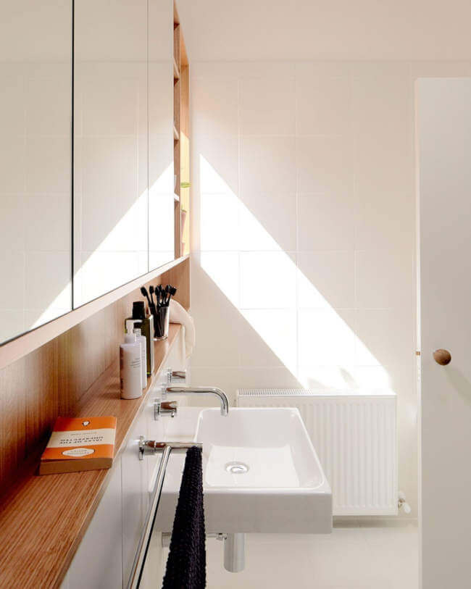
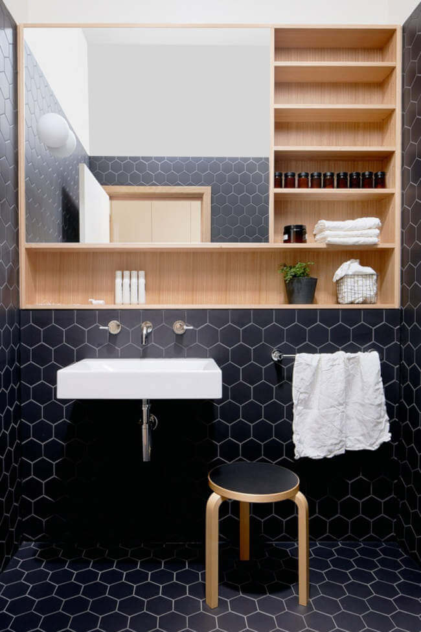
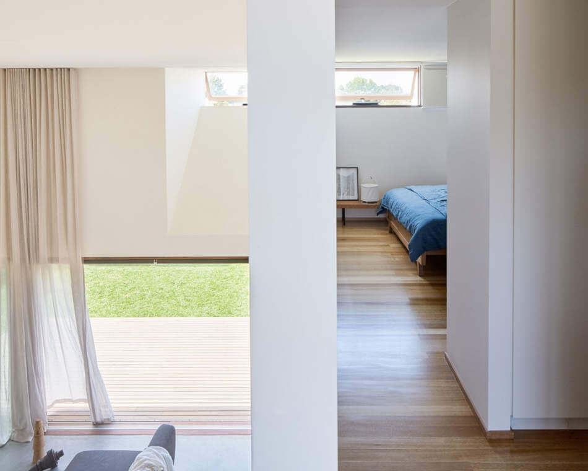
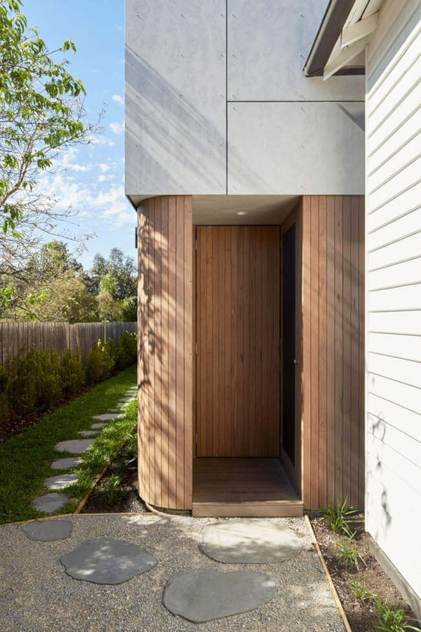
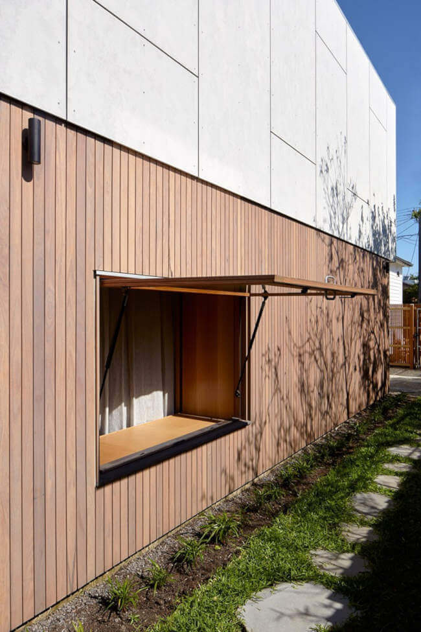
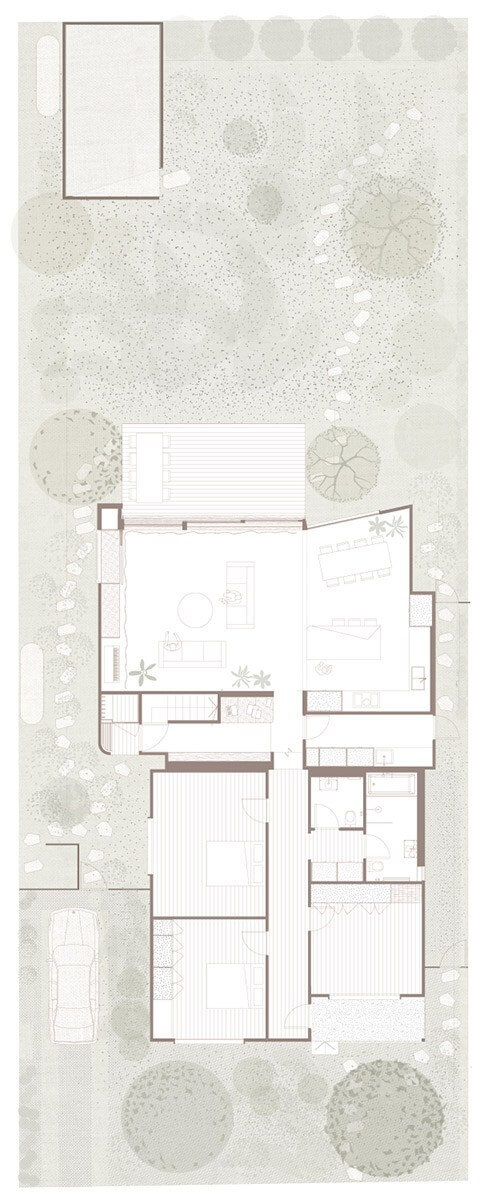
Photography by Ben Clement
Modern living in a Victorian house
Posted on Mon, 8 Apr 2019 by midcenturyjo
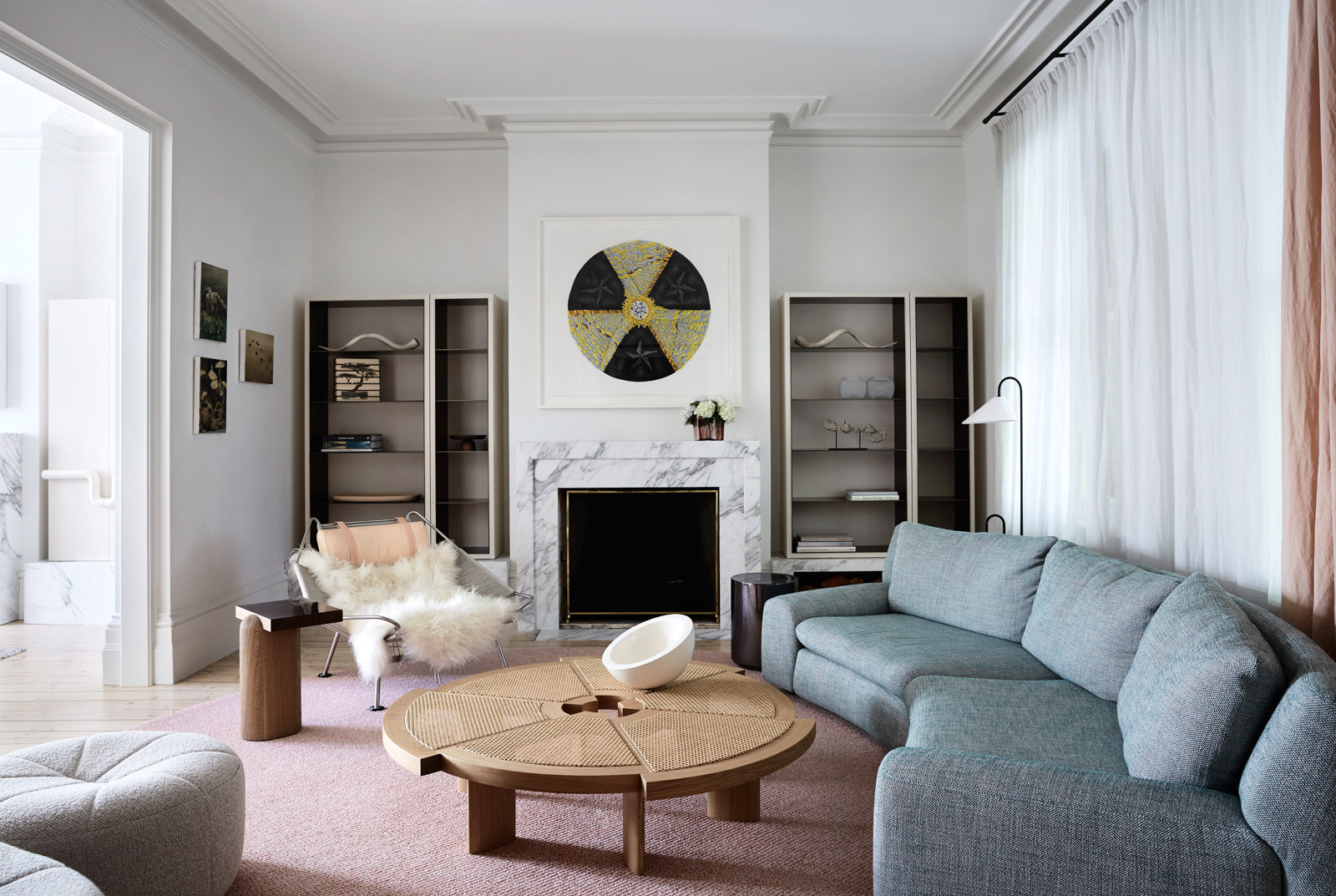
A place to relax and a place to entertain this South Yarra house by Melbourne-based interior designer Fiona Lynch mixes textures and materials, bespoke pieces and its historic bones to create contemporary chic. Inviting. Enveloping. Modern luxe.






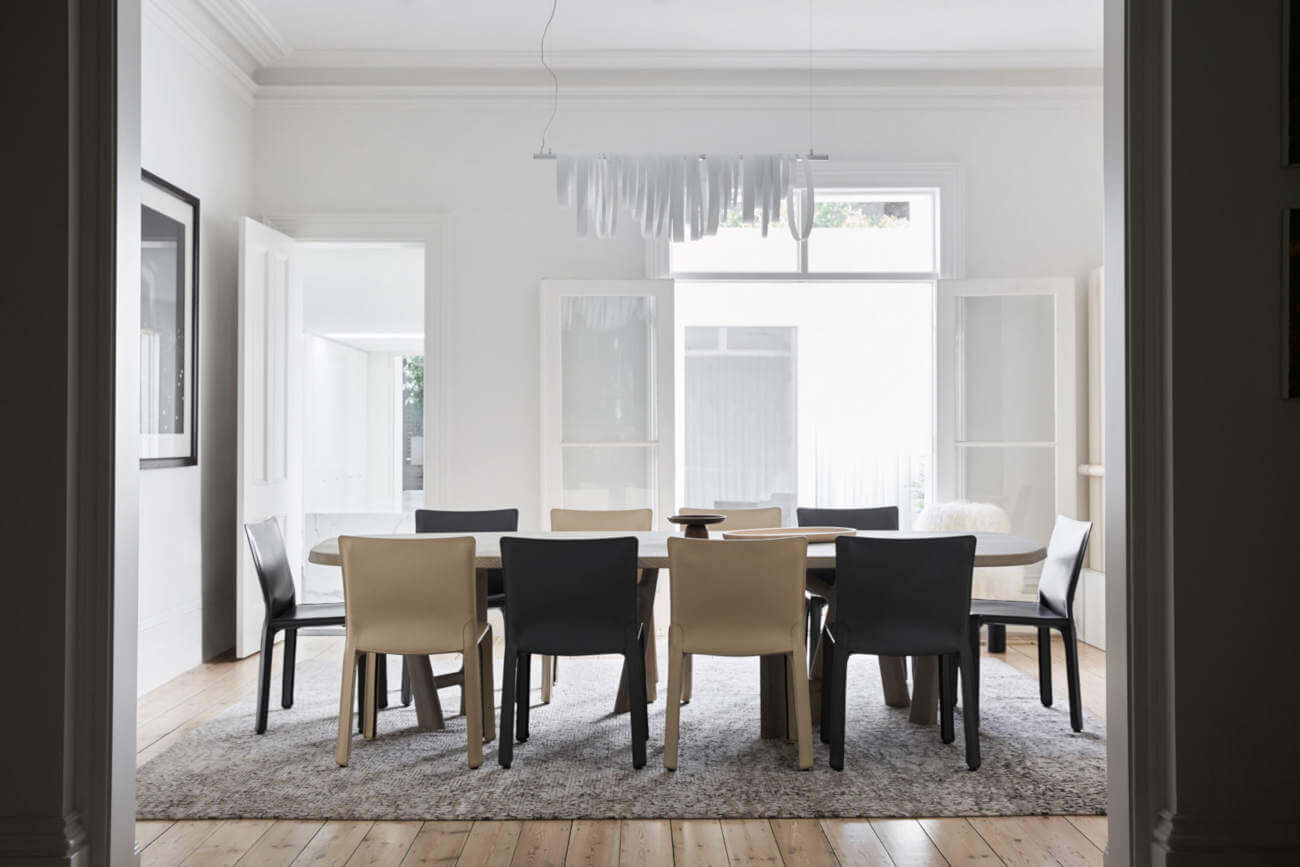




Photography by Sharyn Cairns
An idyll at Sybil
Posted on Thu, 4 Apr 2019 by midcenturyjo

“Sybil is a place for gatherings. The arrangements of buildings across the picturesque site generously provide an escape for family and friends. Implementing a deliberately rural pallet of raw yet delicate materials, we have carefully framed the landscape, providing visual context to each space. Designed to facilitate the clients desire to bring their loved ones together, Sybil becomes the context in which family memories are framed.”
Beautiful description of a beautiful space. Restrained, refined, considered. Sybil by Templeton Architecture.
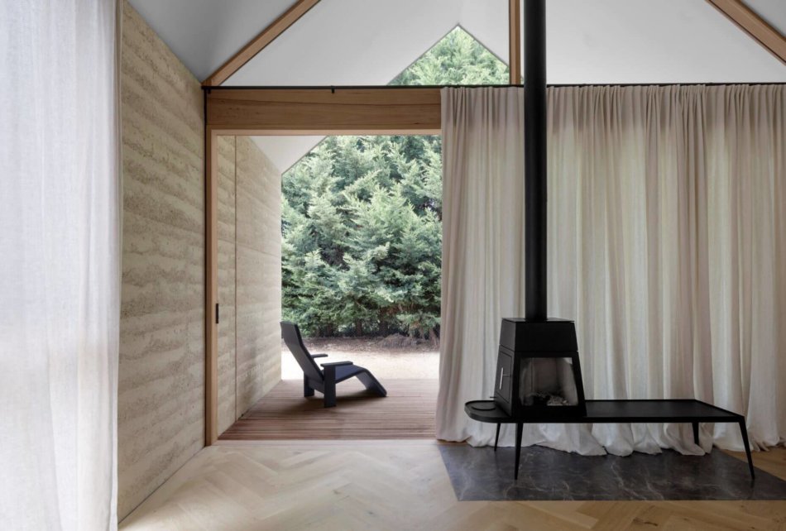
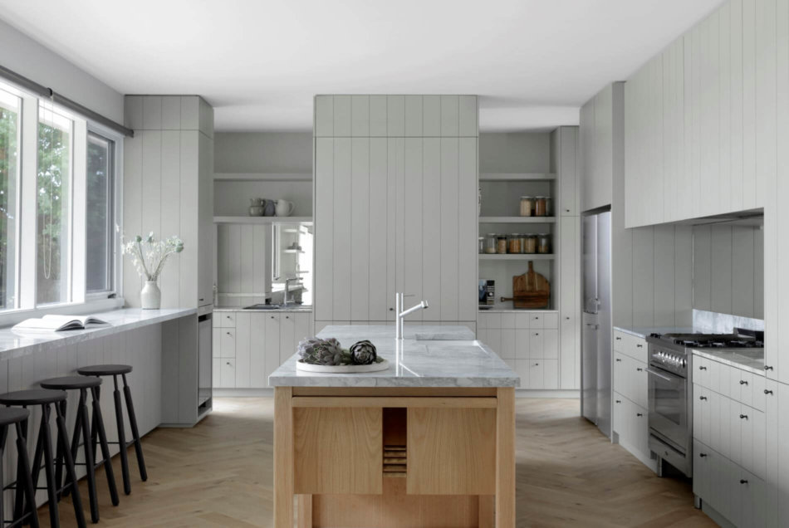
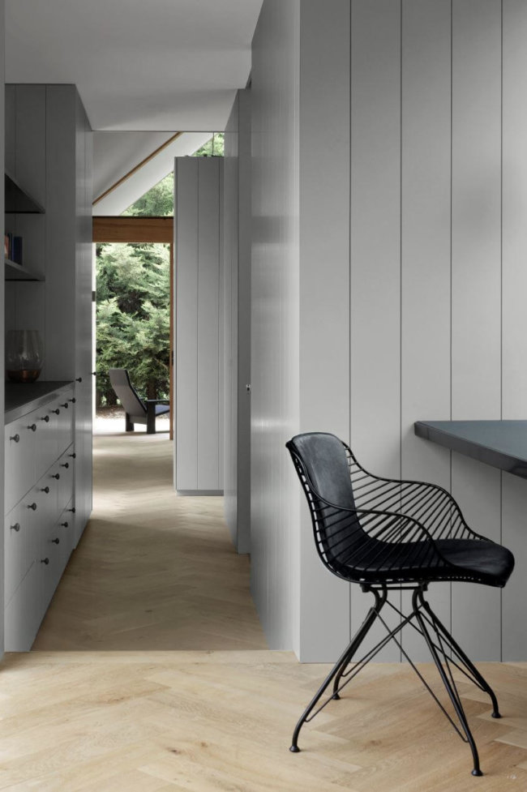
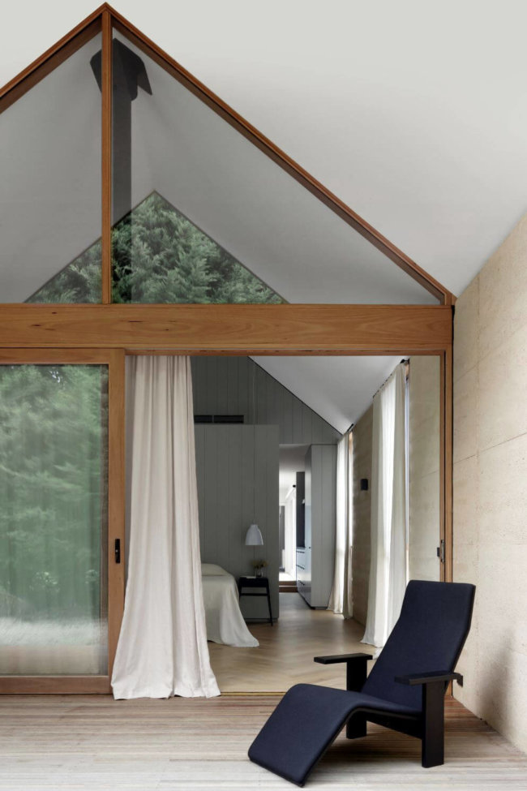
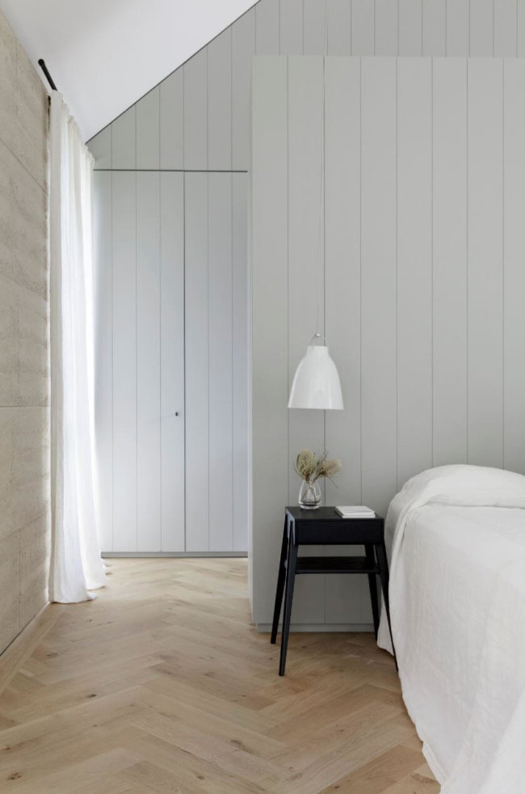
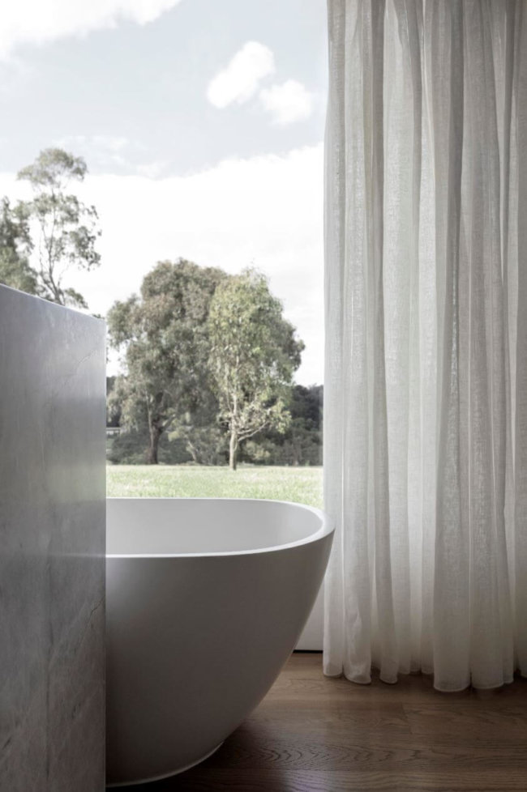




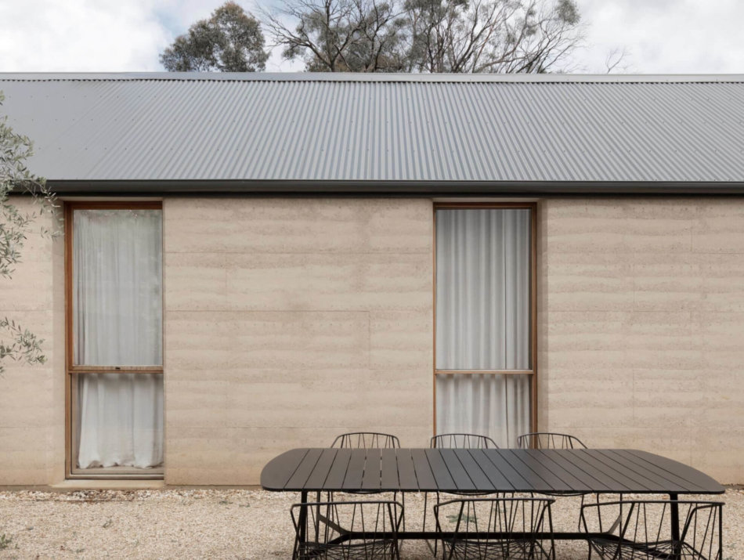
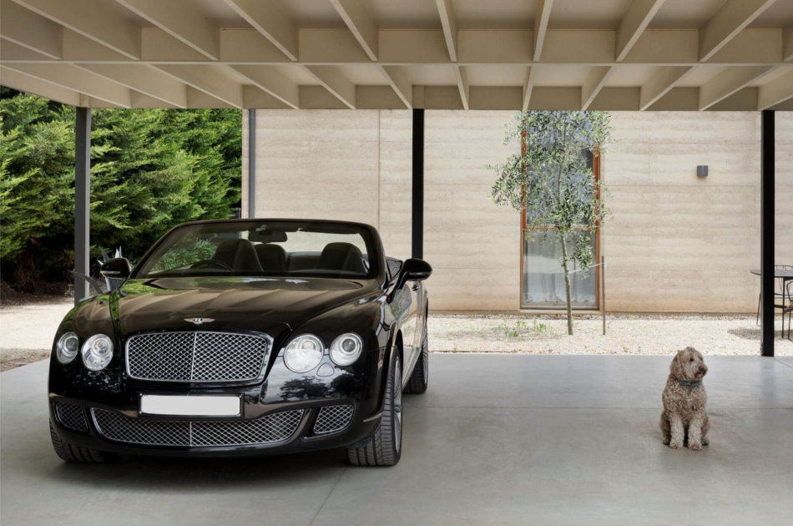
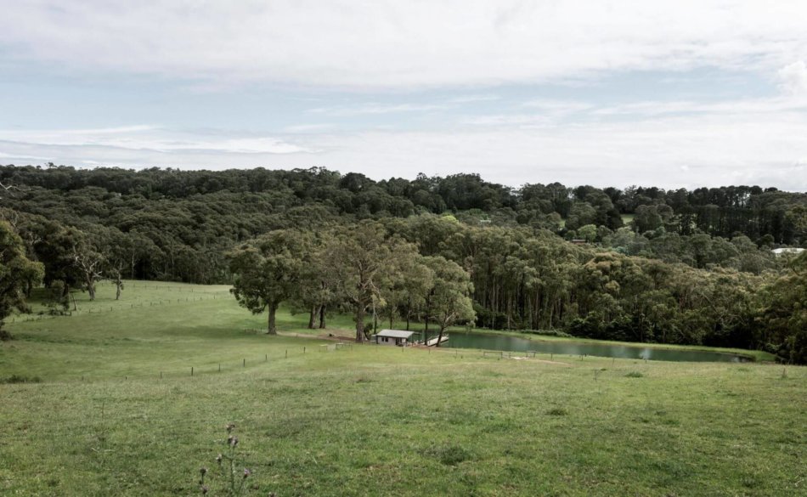


Photography by Ben Hosking.

