Displaying posts labeled "Modern"
Parisian modern vibes in a Toronto home
Posted on Wed, 15 May 2019 by KiM
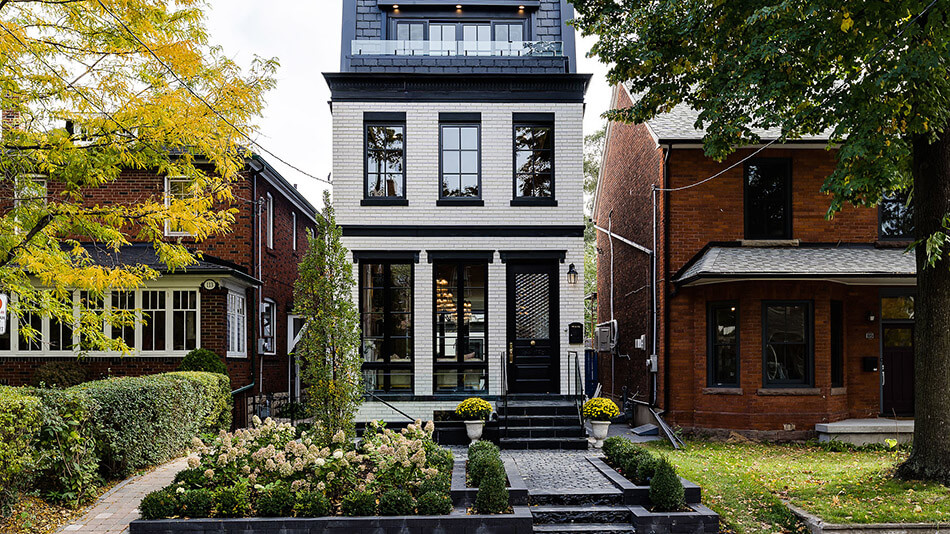
A big thanks to Adam for sending us a link to this absolutely breathtaking newly built home in Toronto that is for sale. The finishes and attention to detail in this home are really incredible.
What’s the result when a new build in an unbeatable location is meticulously designed from the ground up, selecting only the finest finishes, such as a striking floating staircase, an ingenious “hidden” kitchen and ultra-modern bifold doors that transform the entire living space into an indoor-outdoor paradise in an instant? A timeless neoclassical design with a spectacular blend of Parisian charm and modern luxury that inspires you to live out your best life. Step into this sophisticated, bright space that reflects all of the elegance of a French chateau; with grandeur-scale, crown-topped 11-foot ceilings and a breathtaking master suite floor with a large terrace overlooking Toronto’s skyline.
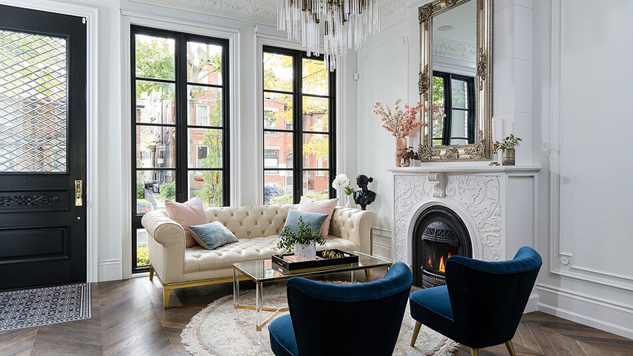
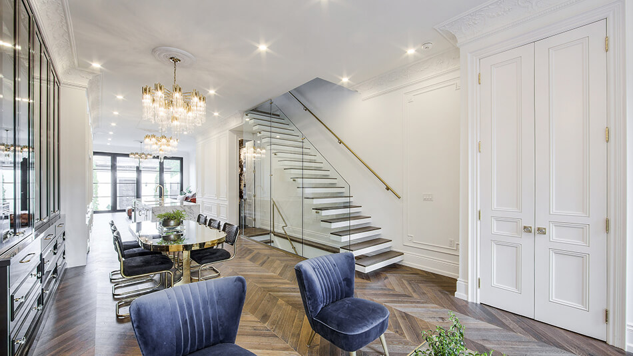
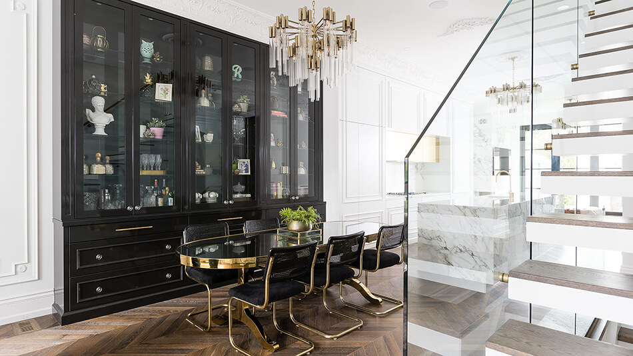
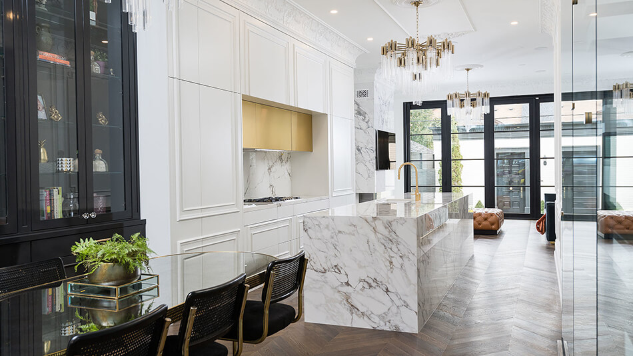
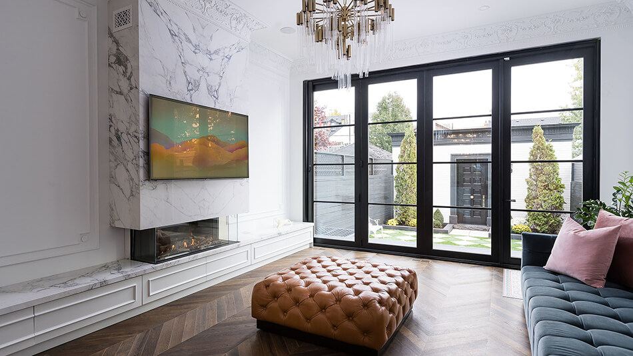
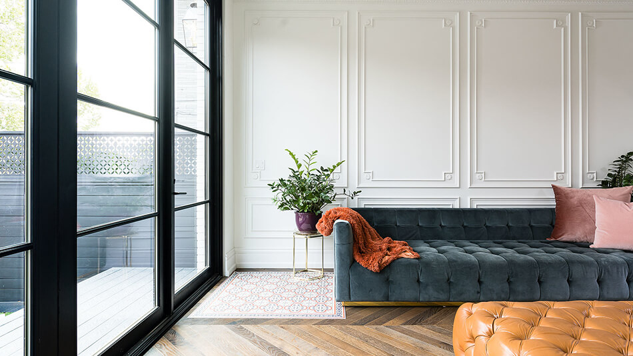
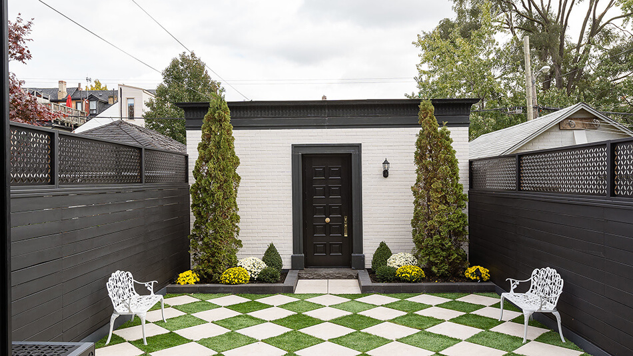
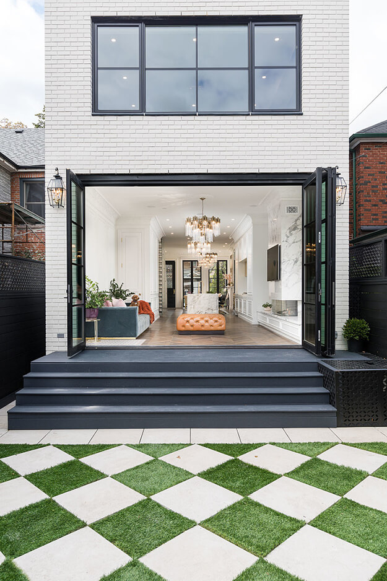
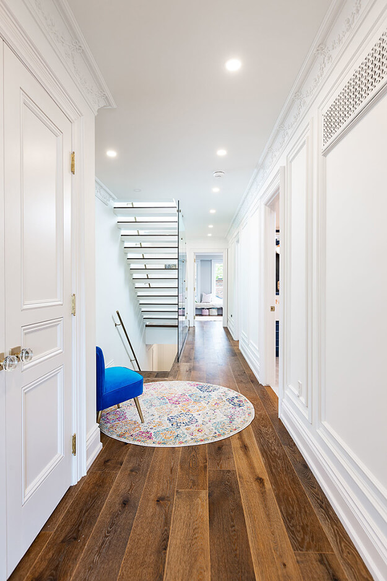
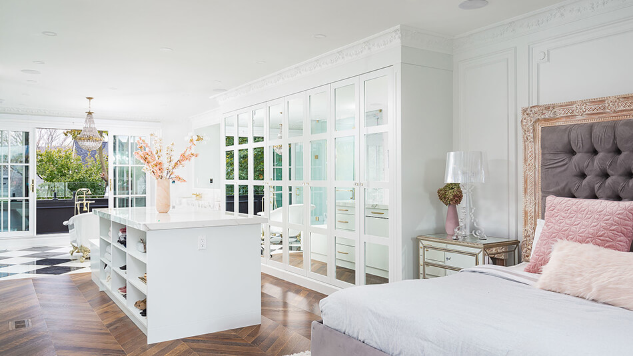
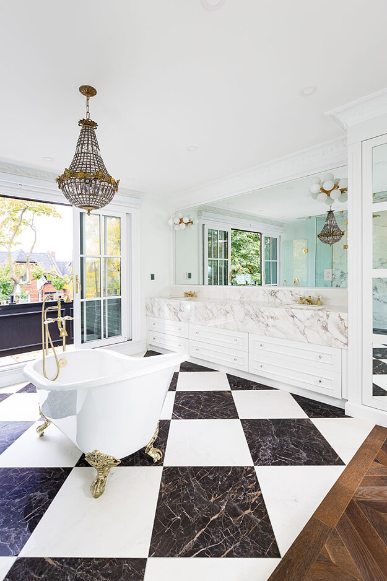
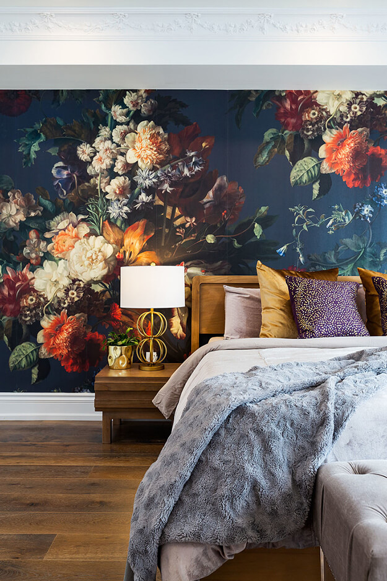
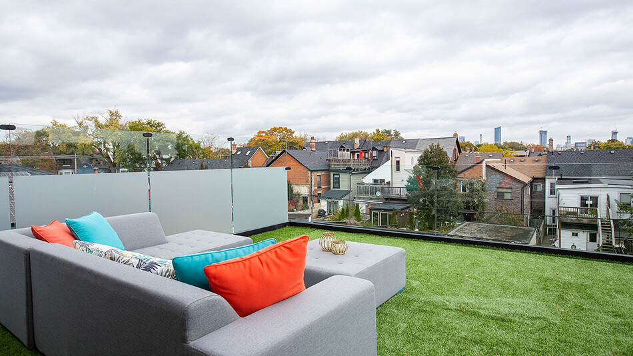
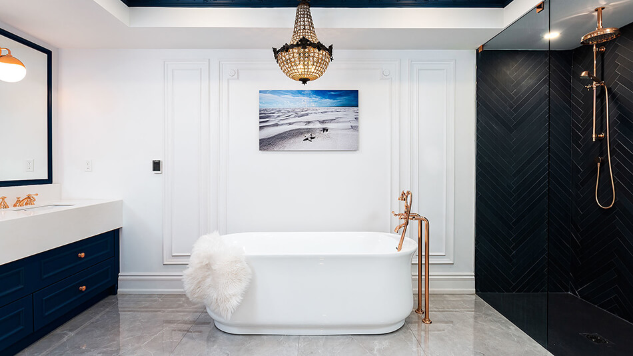
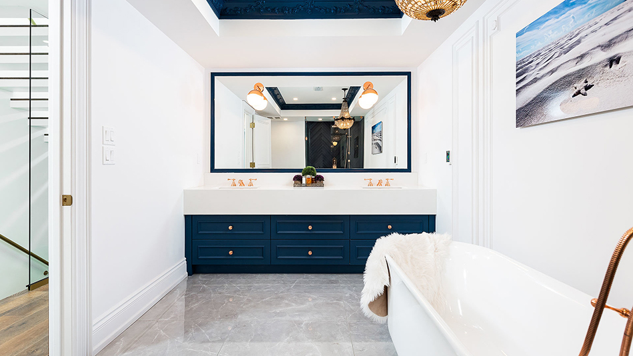
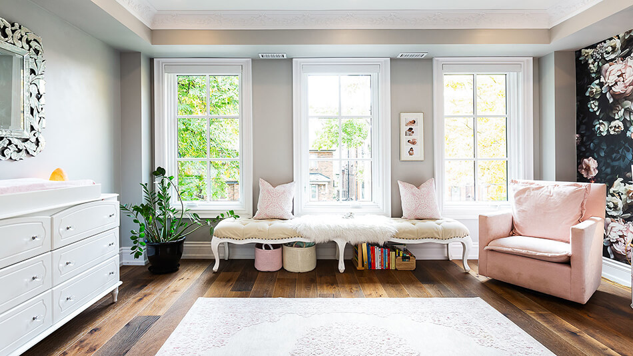
Chasing the dream – the modern extension
Posted on Tue, 14 May 2019 by midcenturyjo
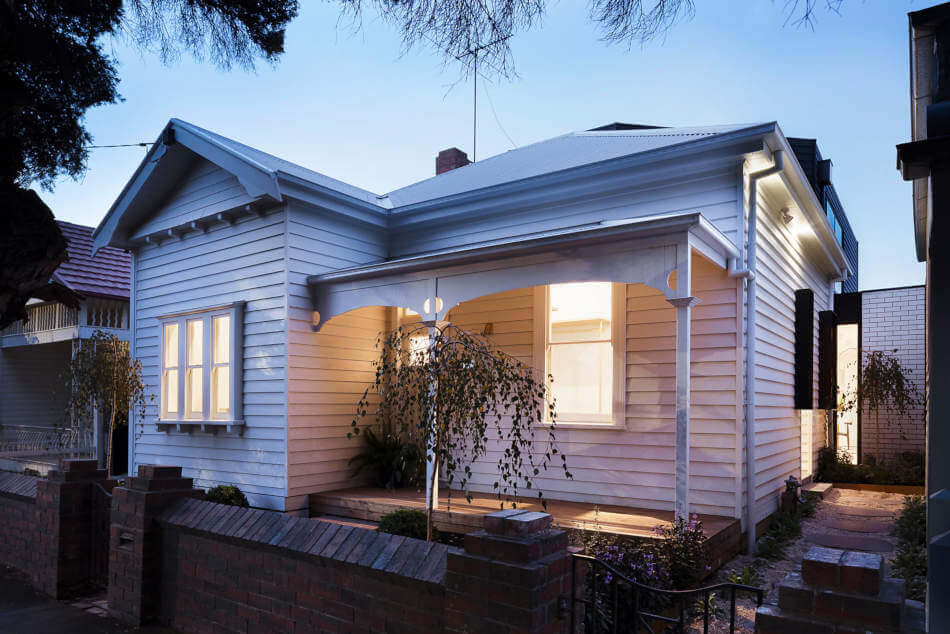
I’m still real estate hunting in the Melbourne suburb of Brunswick. The simple Edwardian facade allows glimpses of a two storey modern extension by Preston Lane Architects. Highlights include streamlined open plan living and a seamless flow from inside to out with great al fresco living in a low maintenance garden. Link here while it lasts.
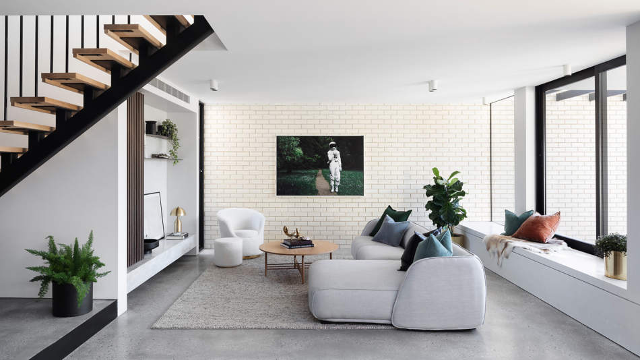
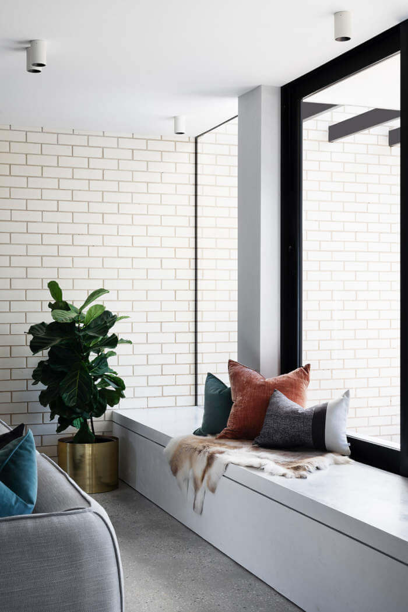
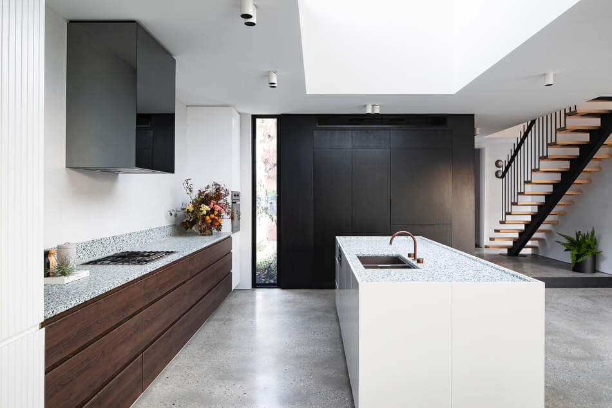
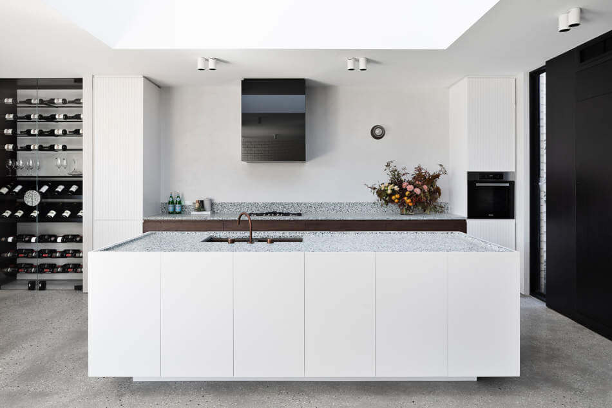
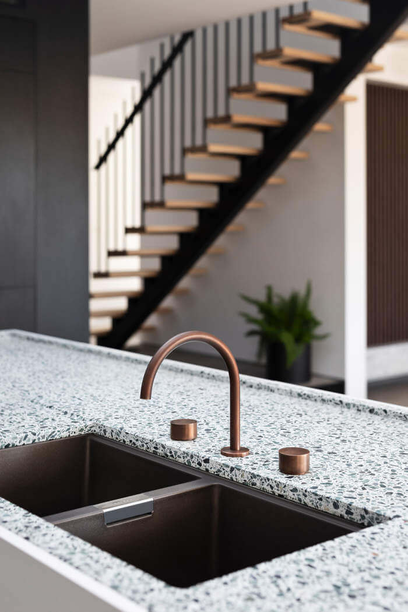
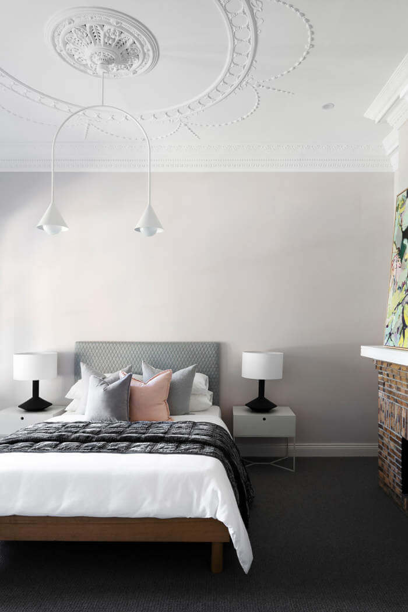
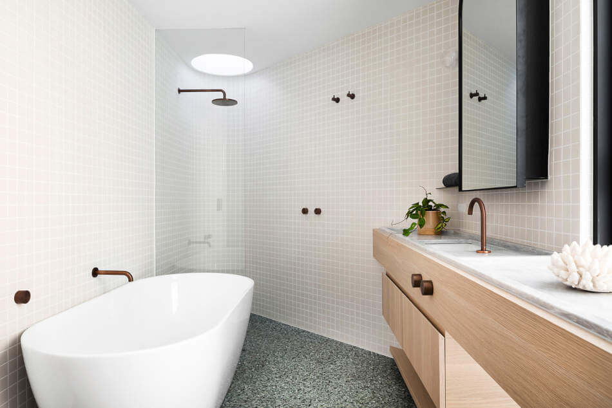
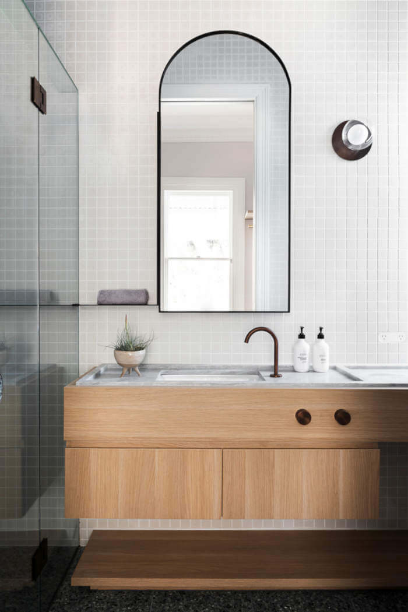
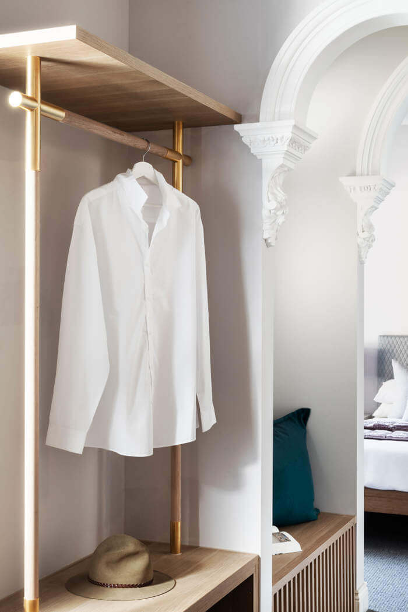
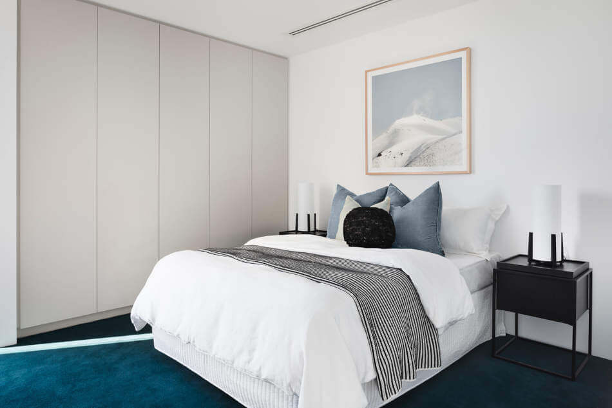
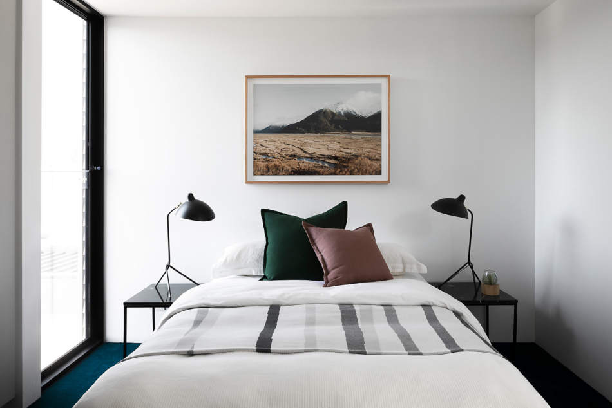
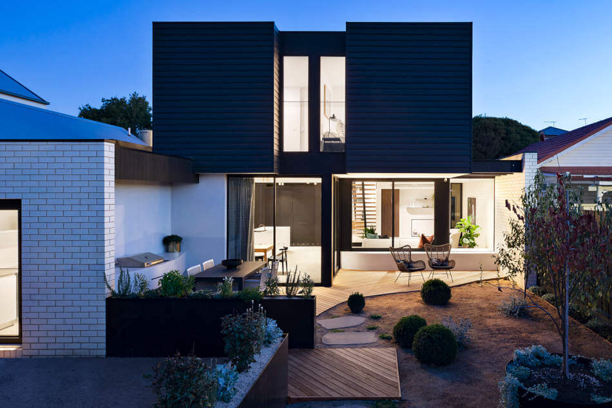
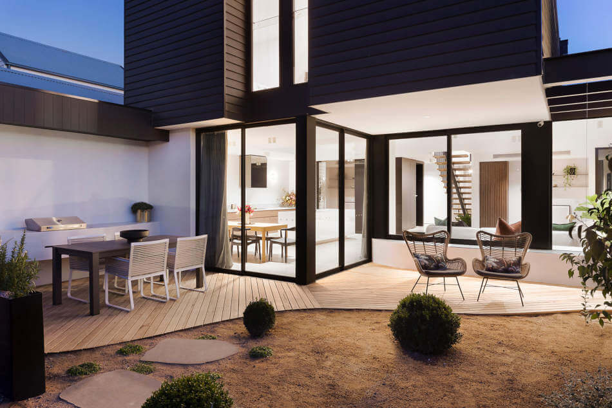
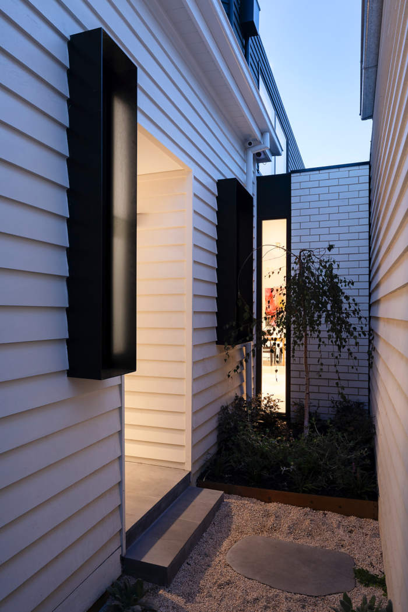
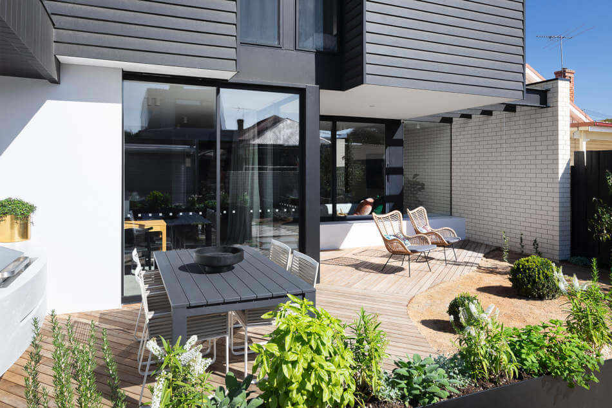

Elegance in a London home
Posted on Sun, 12 May 2019 by KiM
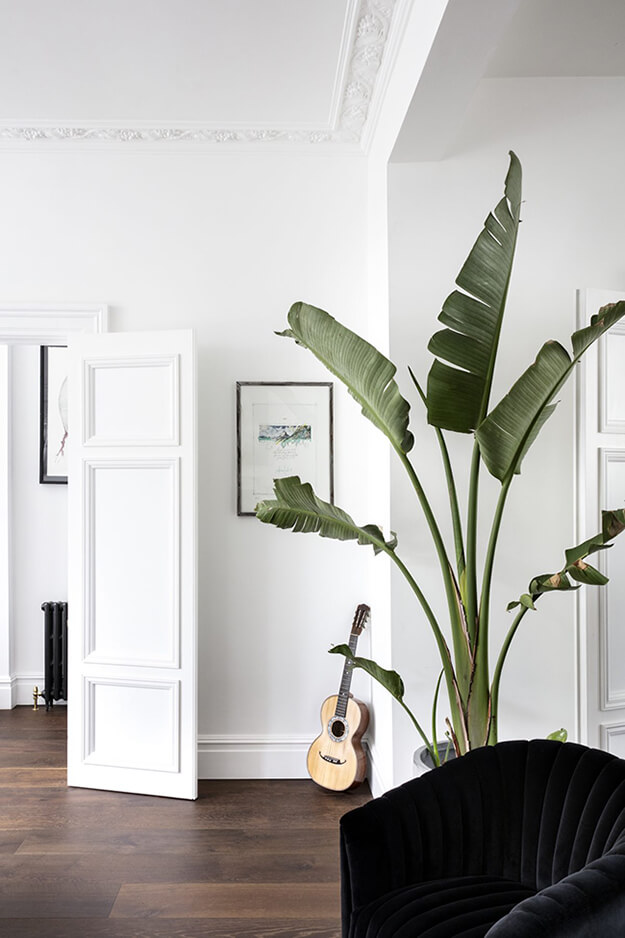
Elegant and a bit edgy is a mix that always captures my heart and eyeballs. My eyeballs almost popped out of my head when I saw this new London location home available through Shoot Factory. Marble, brass and crystal chandeliers is a combination that you can never go wrong with. NEVER!
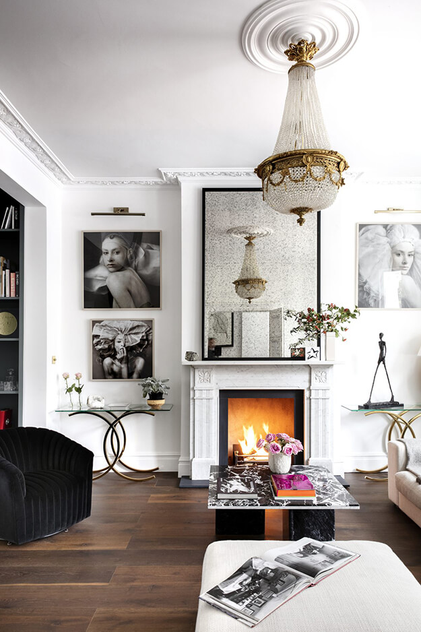

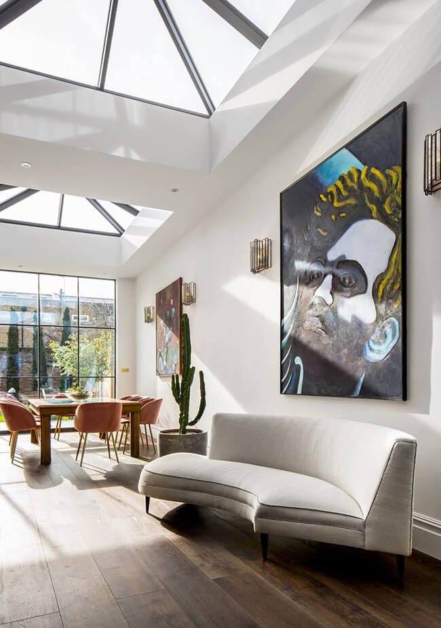
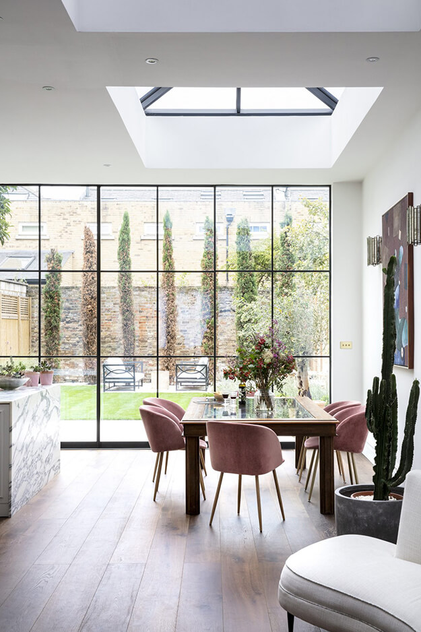
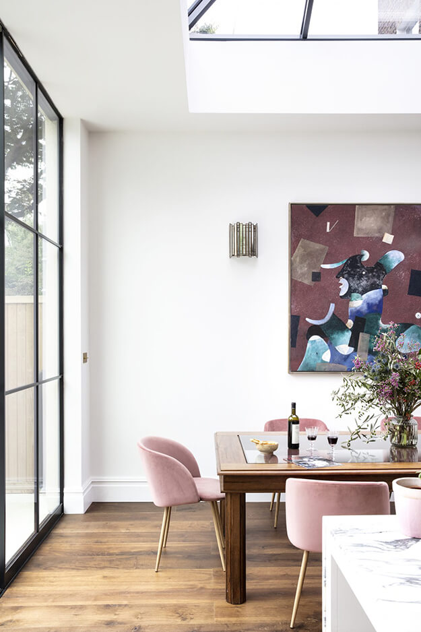
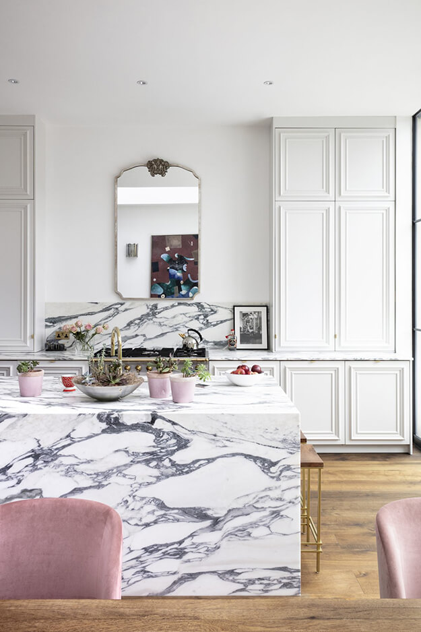
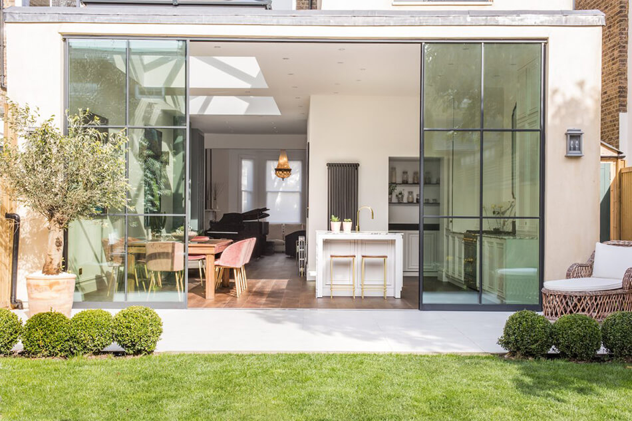
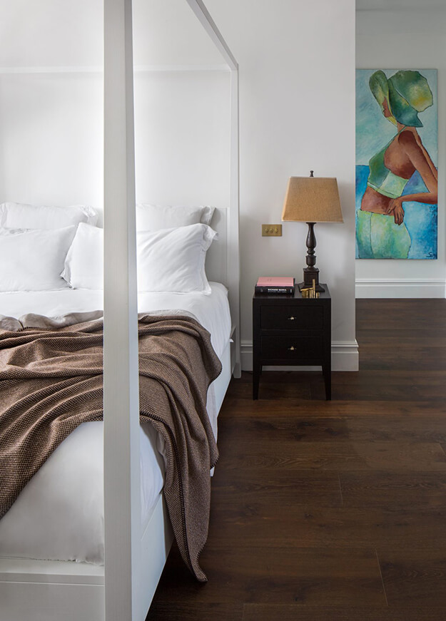
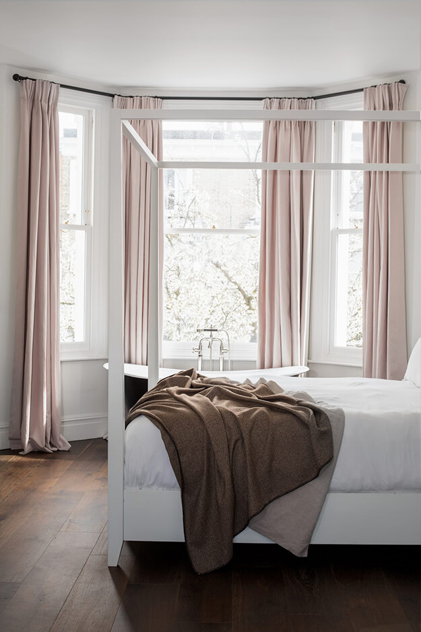
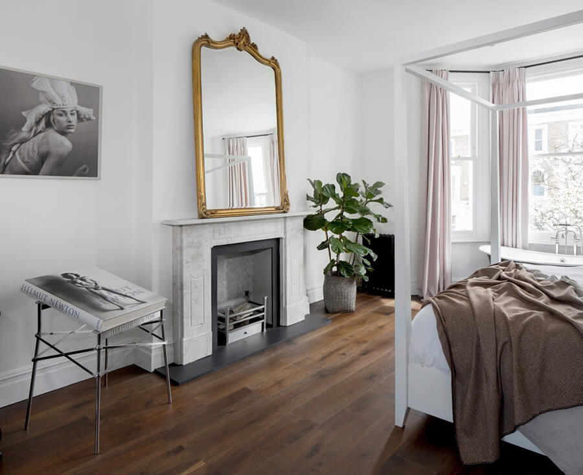
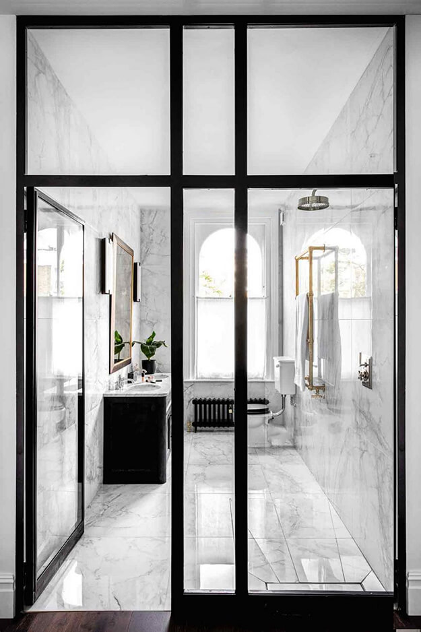
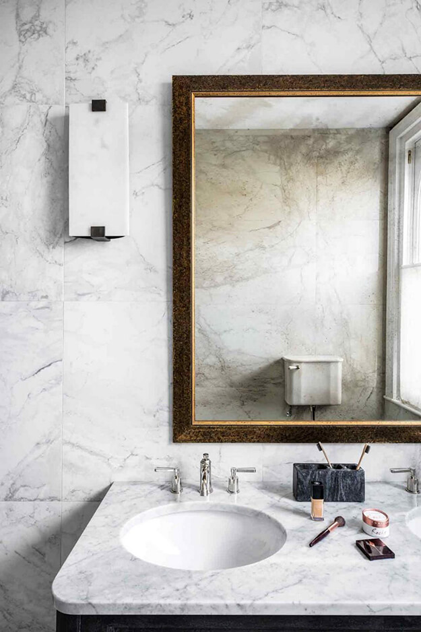
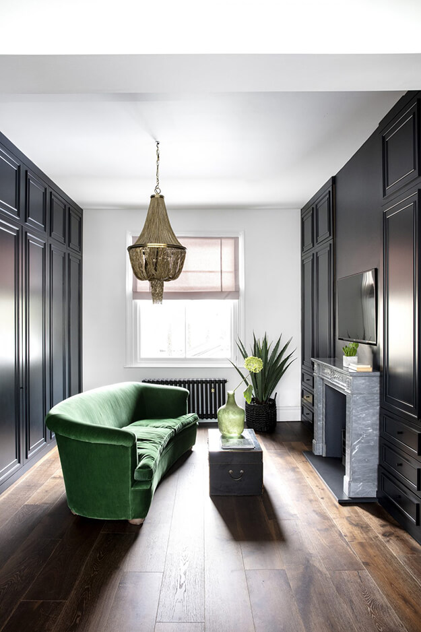
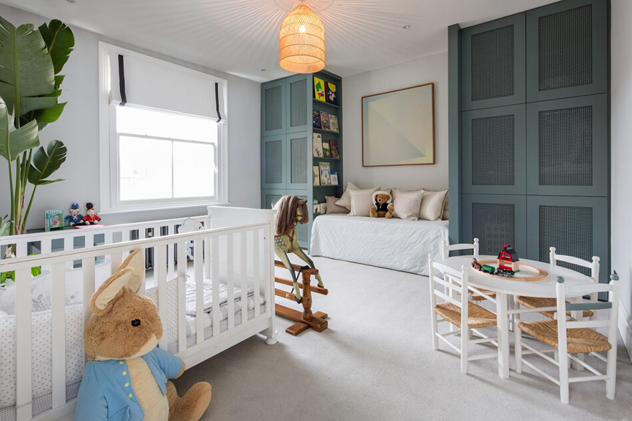
Chasing the dream – big, bold and you’ll need a lot of brass
Posted on Sat, 11 May 2019 by midcenturyjo

The real estate agent calls it “understated opulence” and “unparalleled sophistication and luxury”, I call it a trophy home …. but sometimes we want it big and bold and worth a squillion. I strolling scrolling in Melbourne’s prestigious suburb of Toorak. Expansive city views and expansive floors and walls of marble. Add the obligatory movie theatre, gym, wine cellar, roof top entertainment area along withan underground carpark as big as many people’s homes and it’s contemporary, clean lined luxury all the way. Link here while it lasts.























Ballantyne Street – a modern sustainable extension
Posted on Fri, 10 May 2019 by midcenturyjo
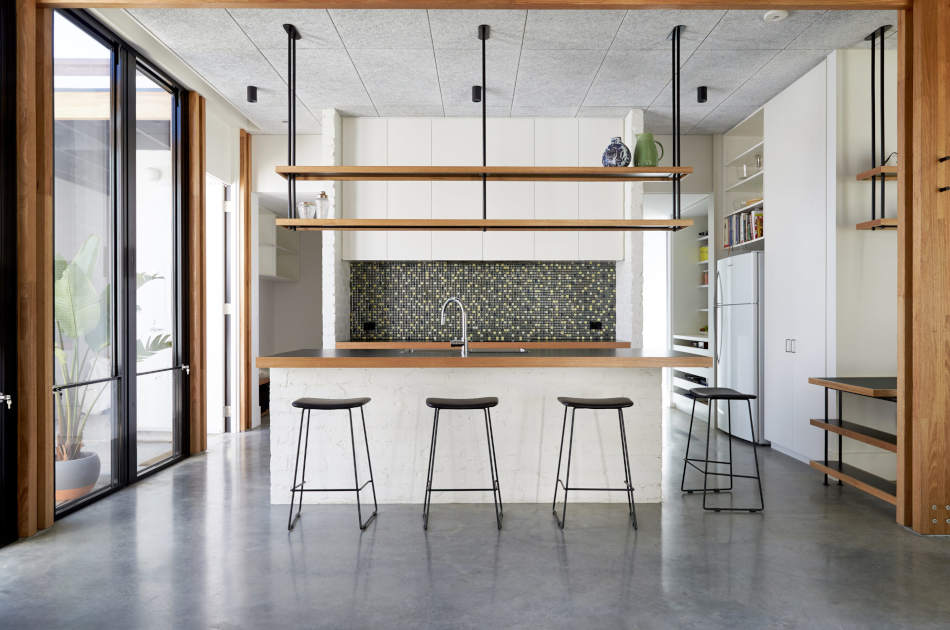
This modern extension by Melbourne architects Fooman followed the client’s brief for a sustainable forever home. “The design was approached in this context; to be no bigger than required and enduring … Connection was a theme that encompassed planning and detail. A new informal side entry brings inhabitants and friends directly into the kitchen from the street. The living area joins the parents and kids zones. The expanse of glazing and detailing mitigates the distinction between indoors and out.” Timber beams and columns feature throughout along with shelving reminiscent of plumber’s pipe and scaffolding. Robust, sustainable and tactile.
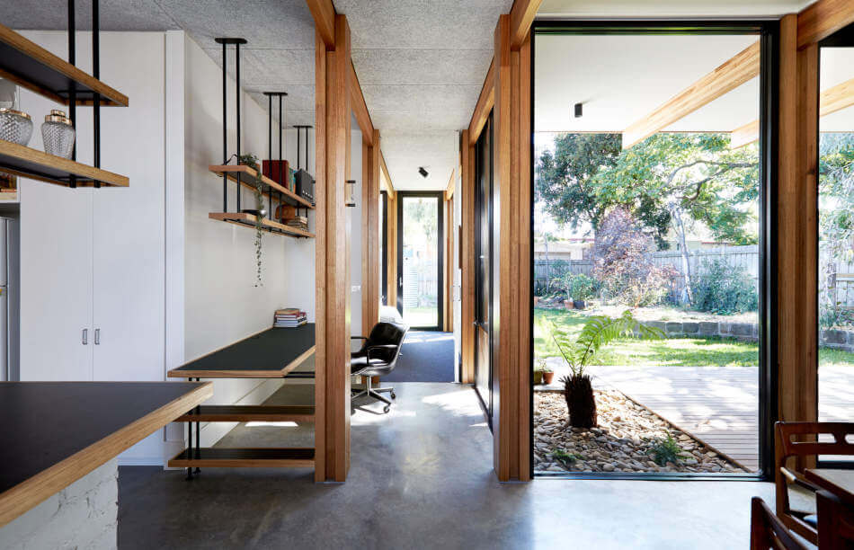
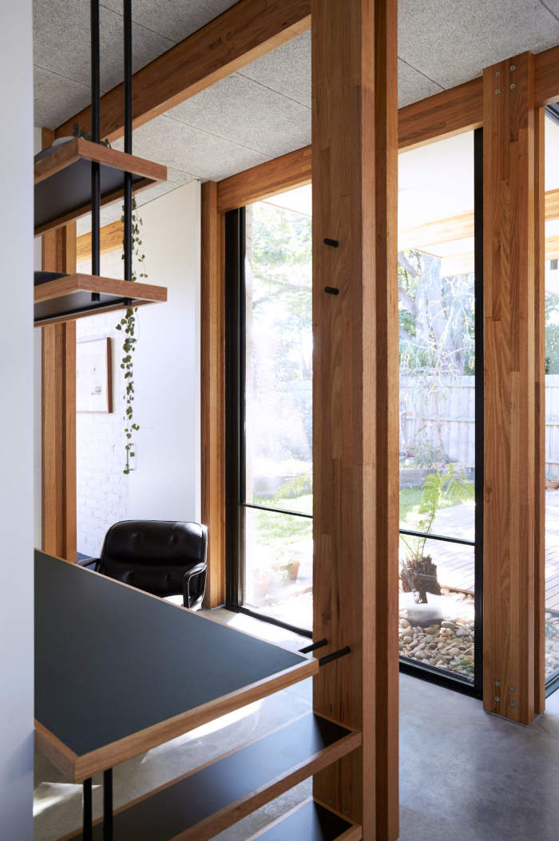
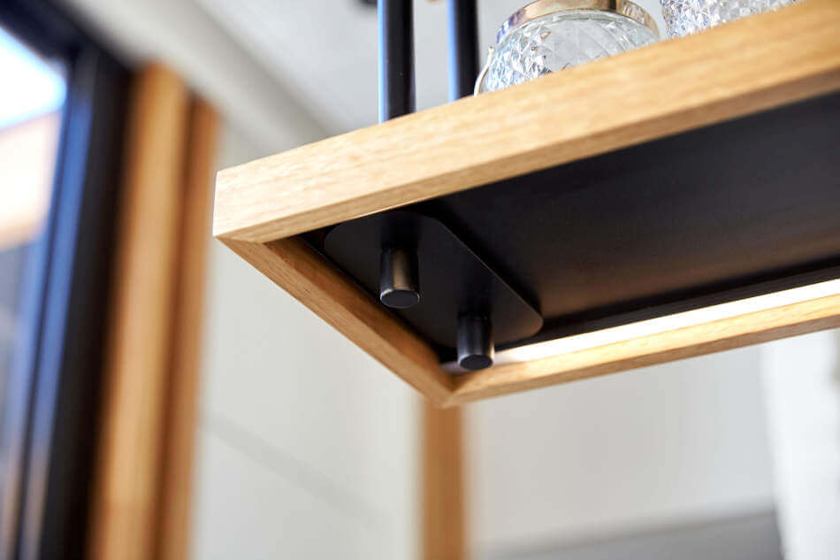
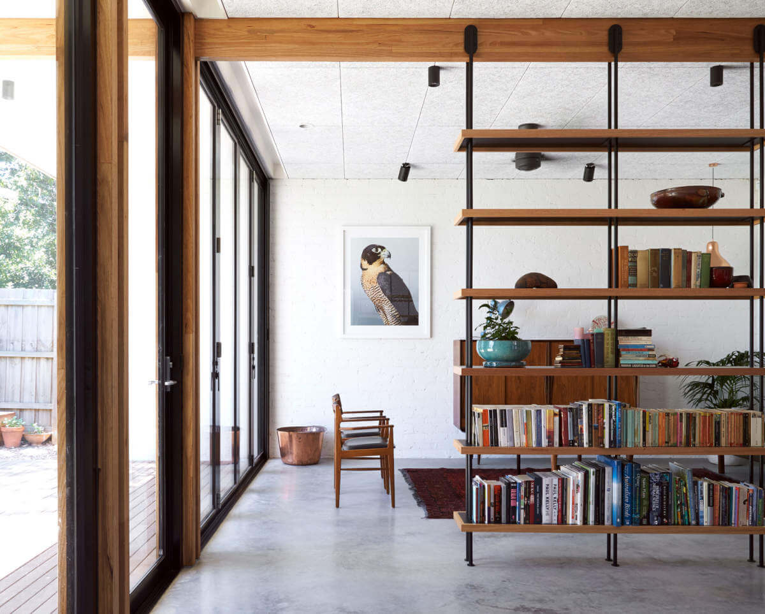
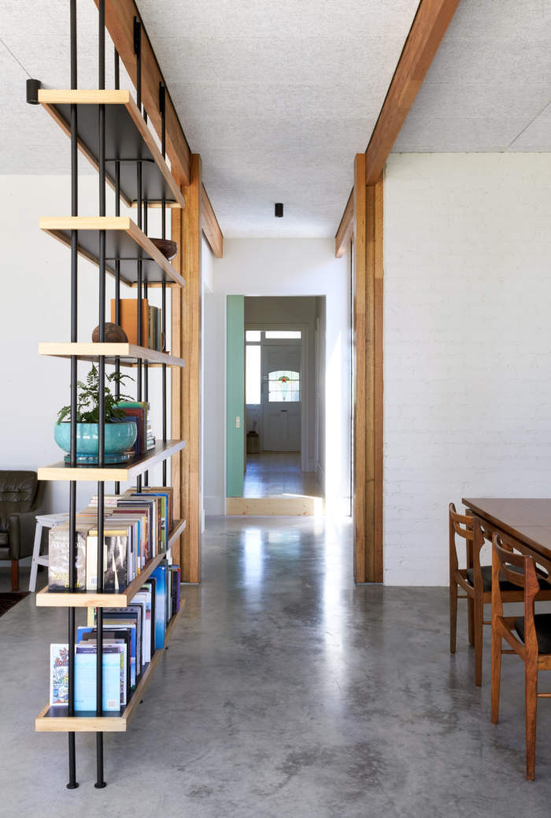
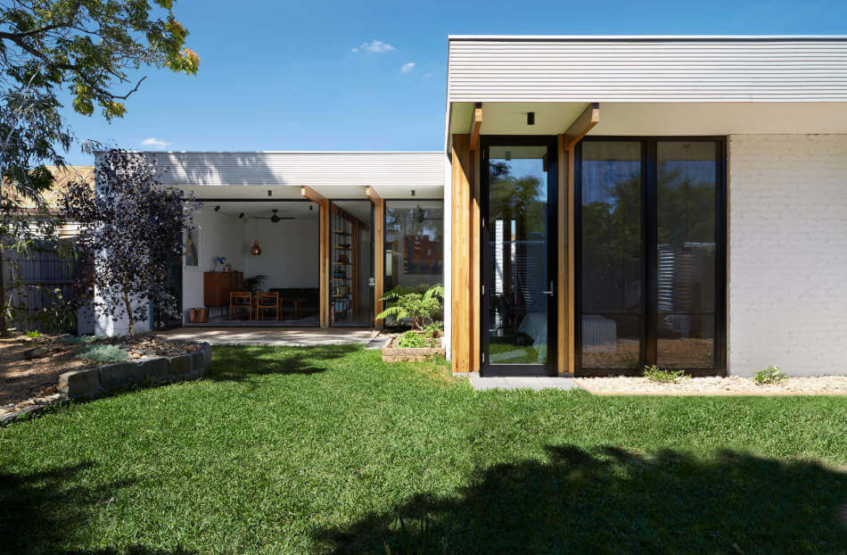
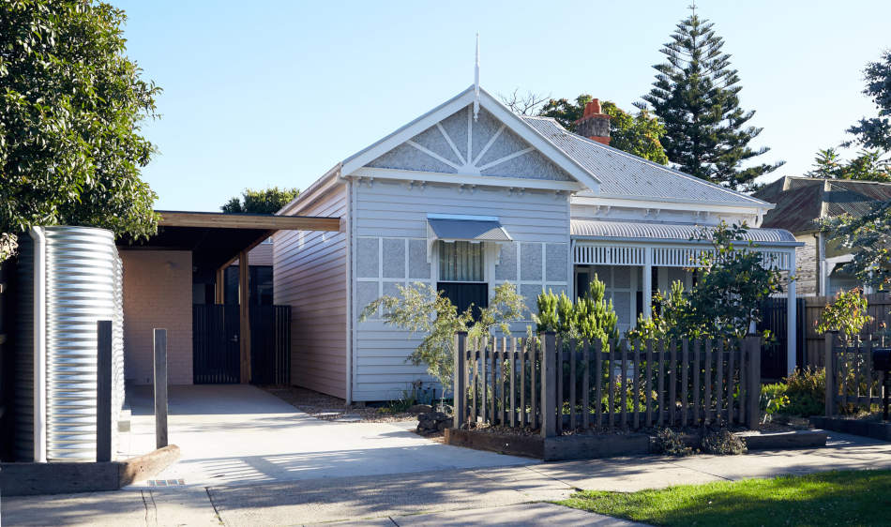
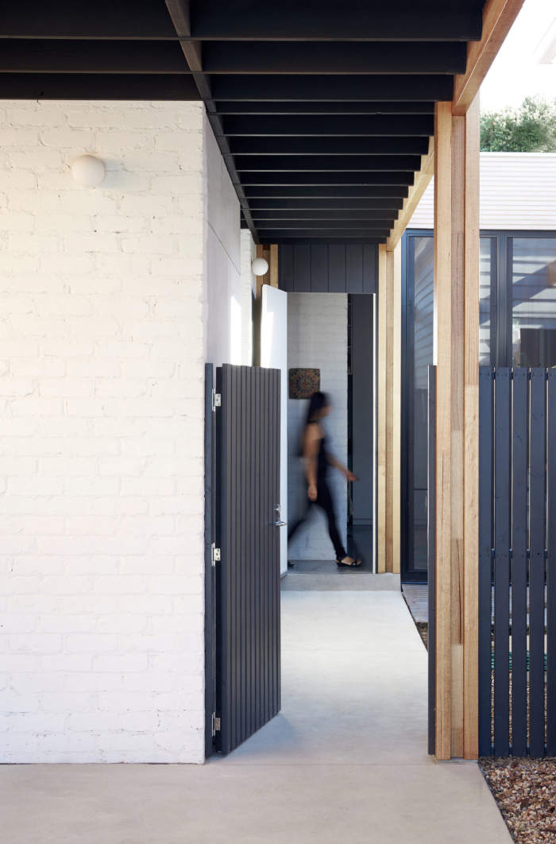
Photography by Willem-Dirk du Toit.

