Displaying posts labeled "Modern"
Magnolia House
Posted on Wed, 12 Dec 2018 by midcenturyjo
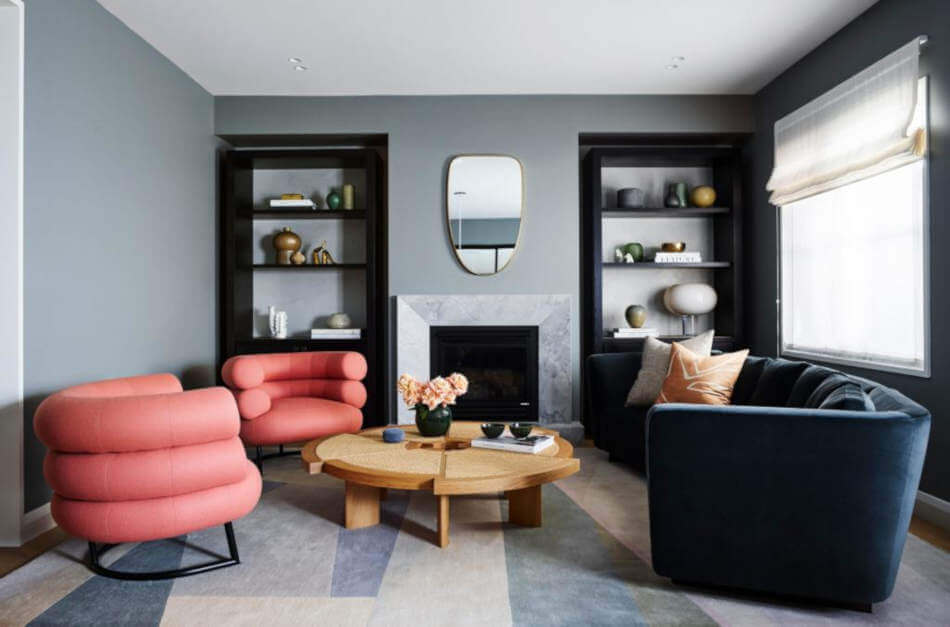
It was a labour of love. Over two years Arent & Pyke worked with the family who owned the house on a full scale overhaul. “The interior architecture, furnishing, decoration, art selection, exterior paint scheme and final styling pieces were all lovingly designed, crafted and curated to create a home that was both sophisticated and comfortable while still being functional and appropriate for a young family.” A beautiful home by one of Australia’s foremost interior design firms that speaks to the clients and about the clients.
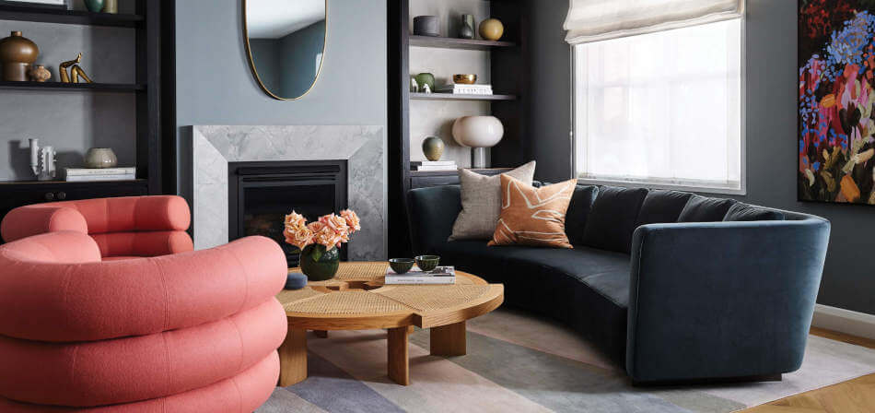
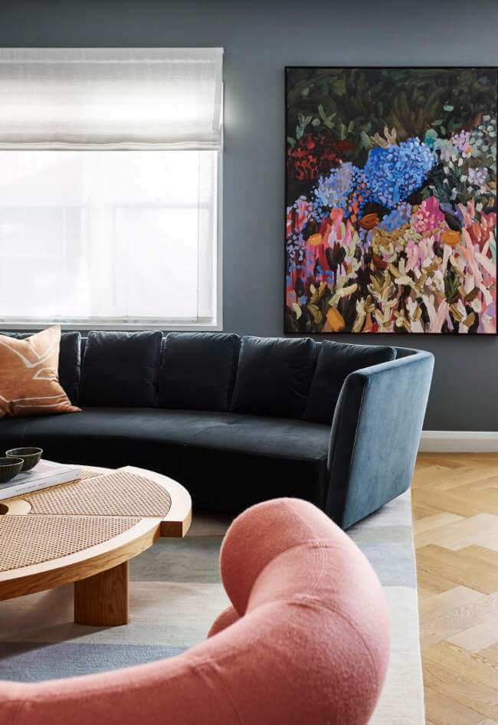
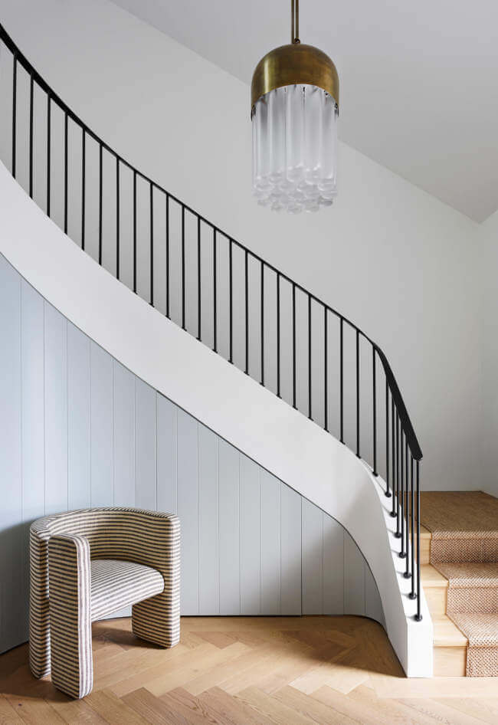
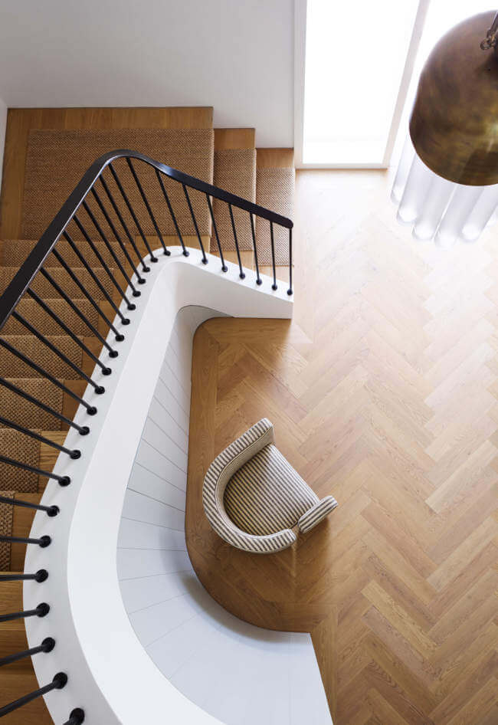
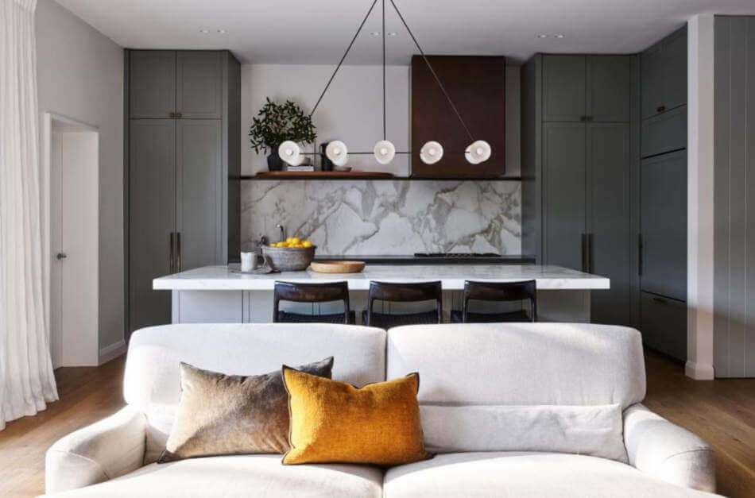
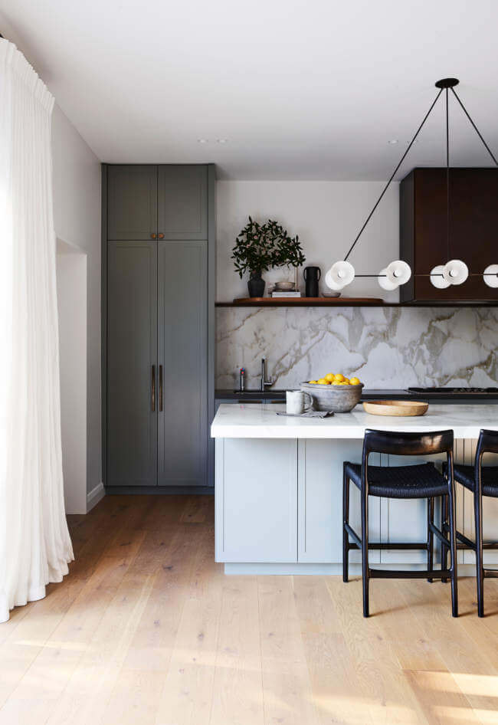
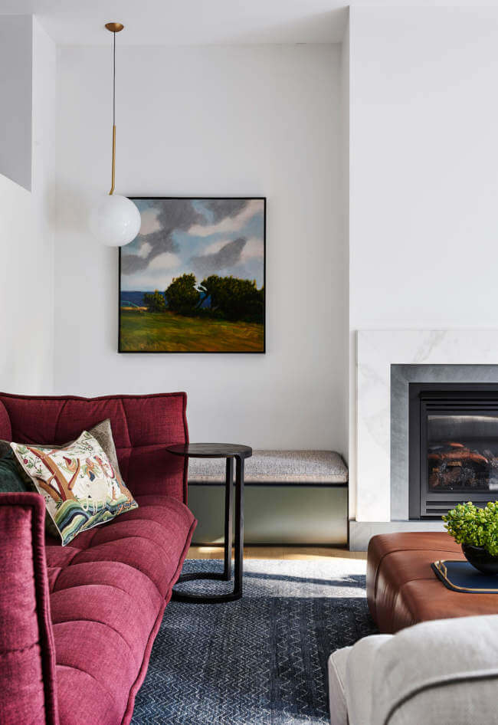
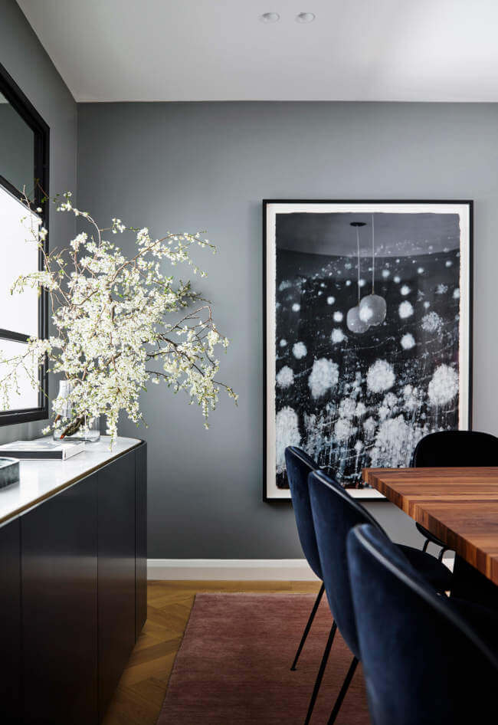
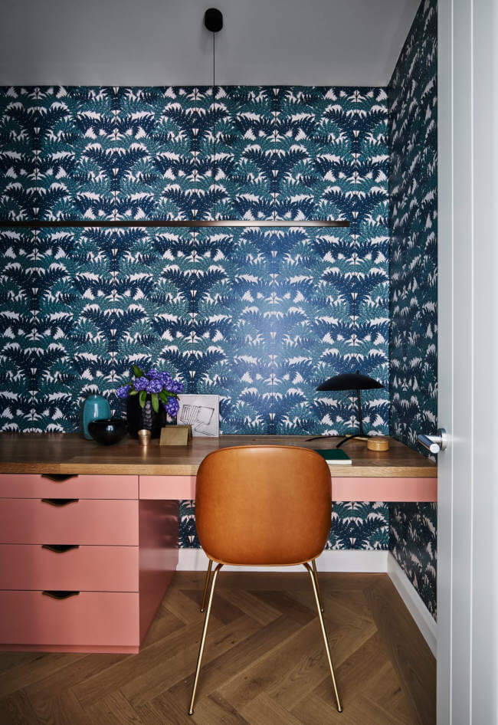
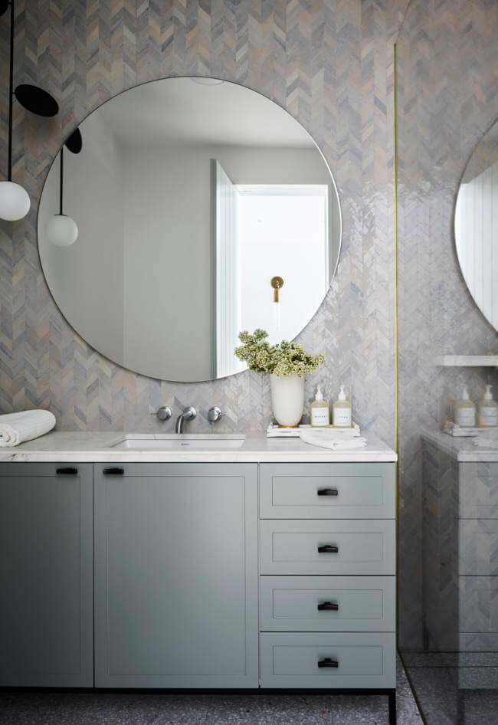
A Greenwich Village row house
Posted on Tue, 11 Dec 2018 by KiM
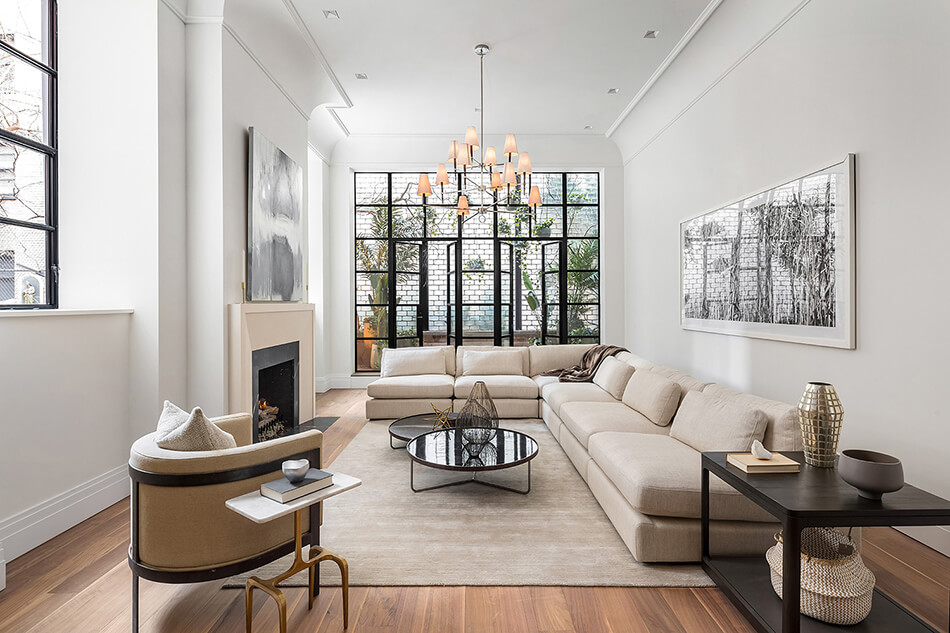
This Greenwich Village row house has undergone major renovations (including a complete redesign of the façade) and is now sophisticated and has the most wonderful outdoor (and enclosed) spaces that anyone living in the West Village would be envious of. I love the use of glass bricks on the exterior walls to mimic all the brick on the surrounding buildings yet it allows light to flow through. By CWB Architects.
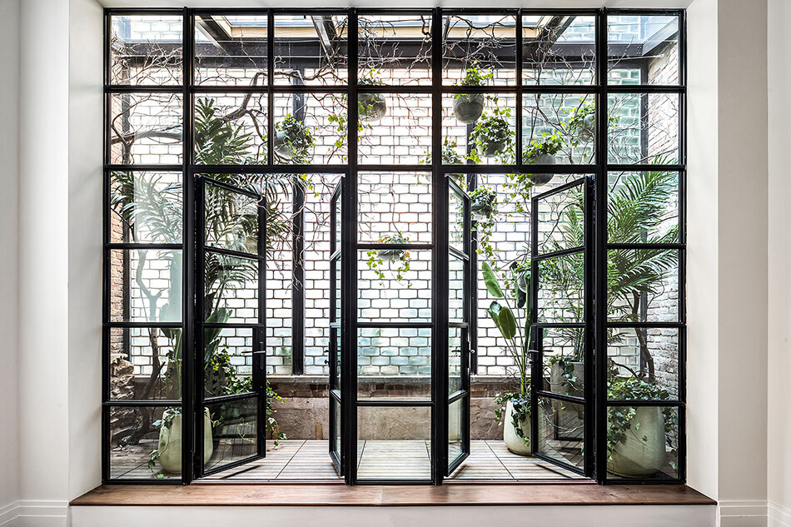
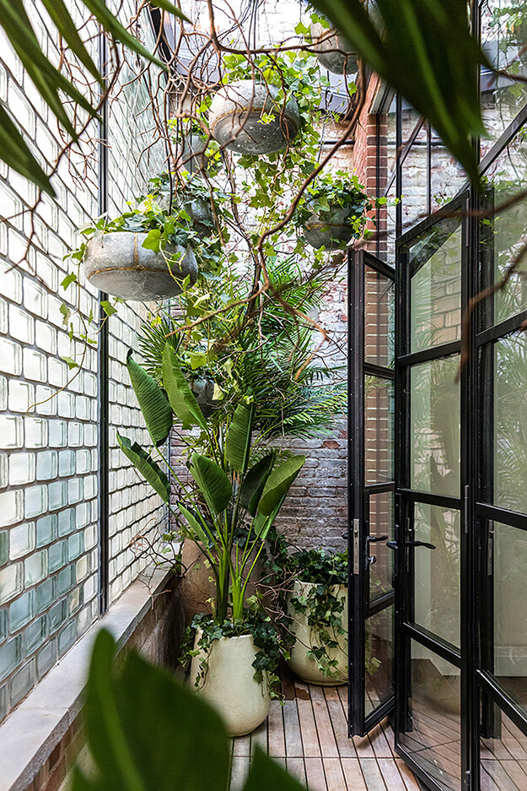
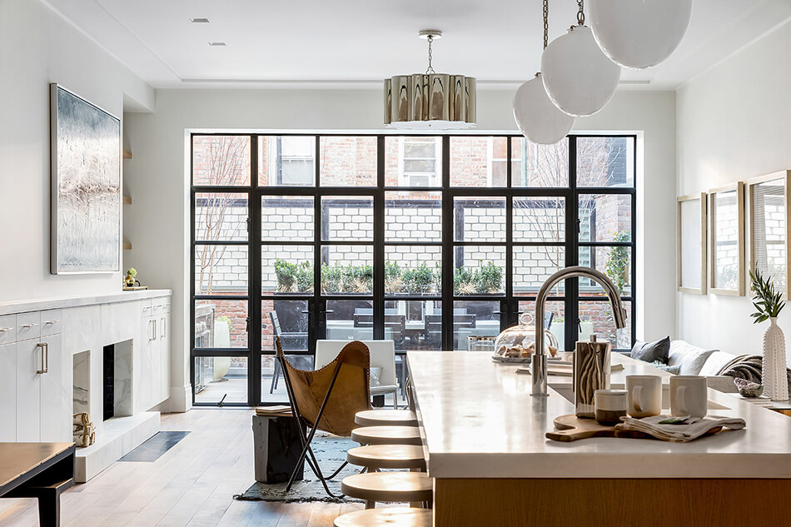
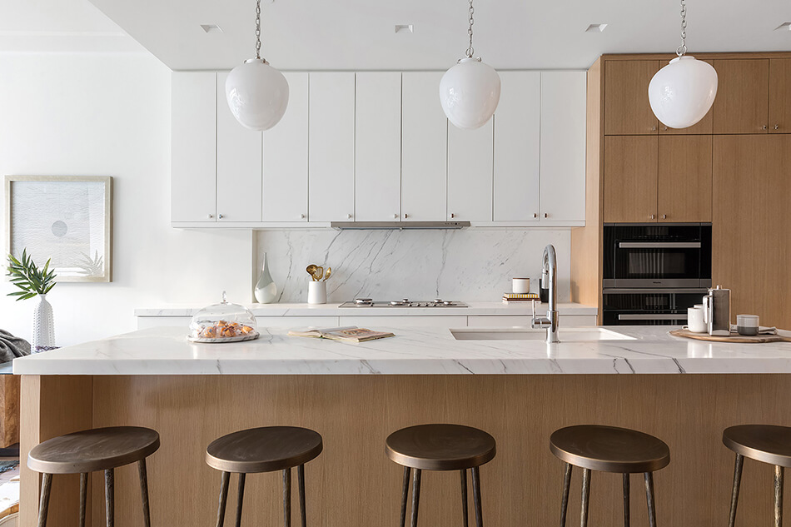
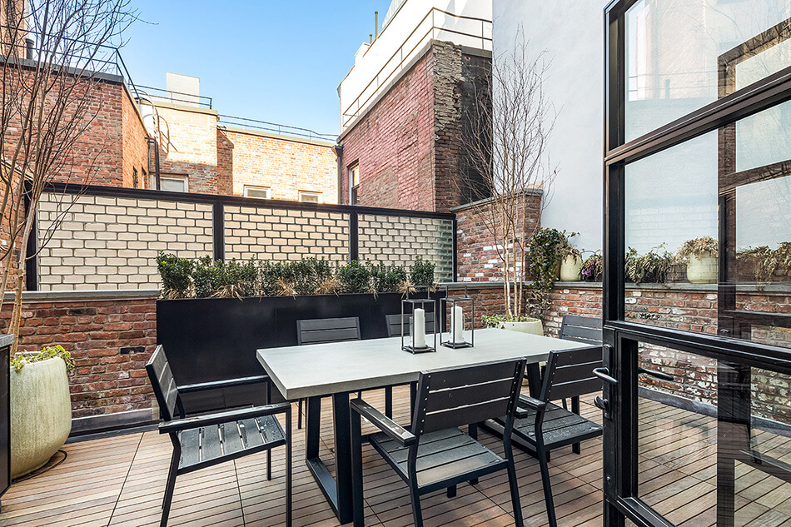
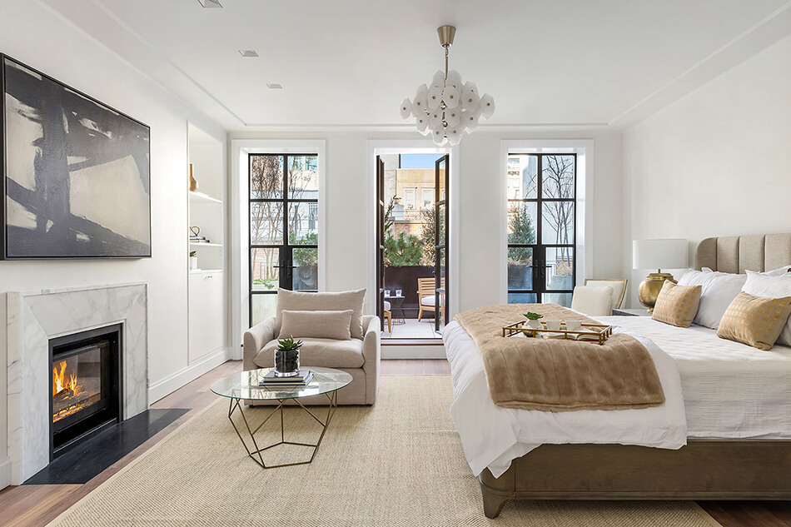
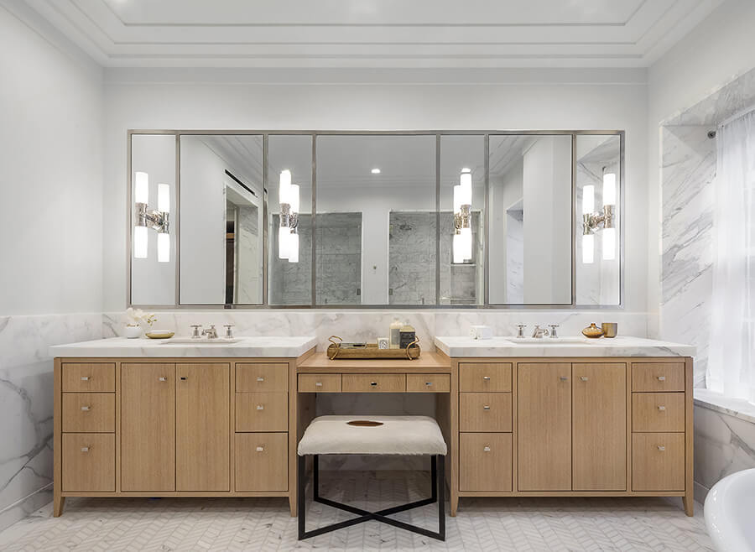
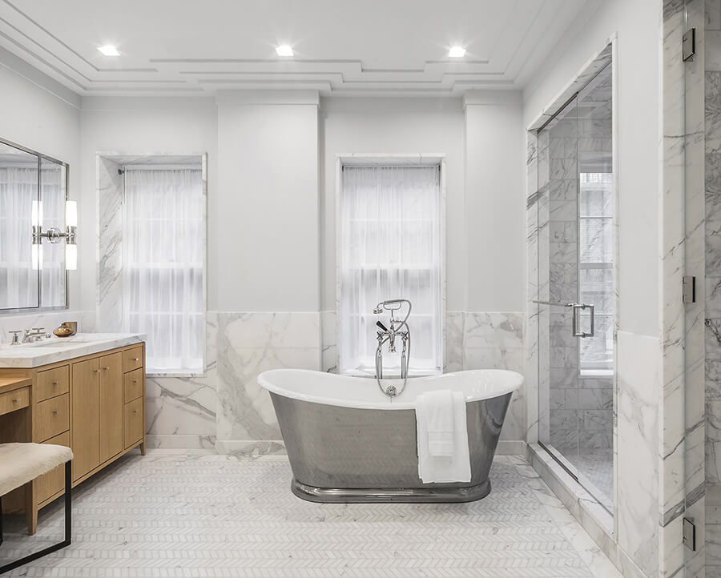
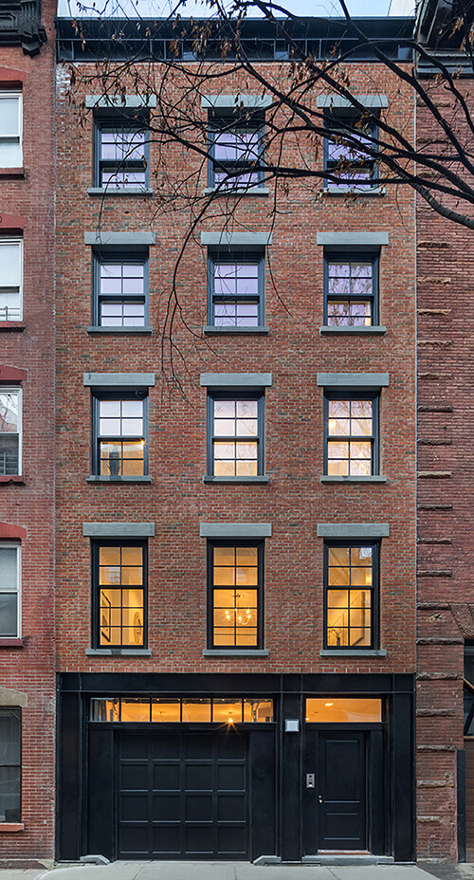
Photos: Evan Joseph
A renovated 60’s apartment in São Paulo
Posted on Wed, 5 Dec 2018 by KiM
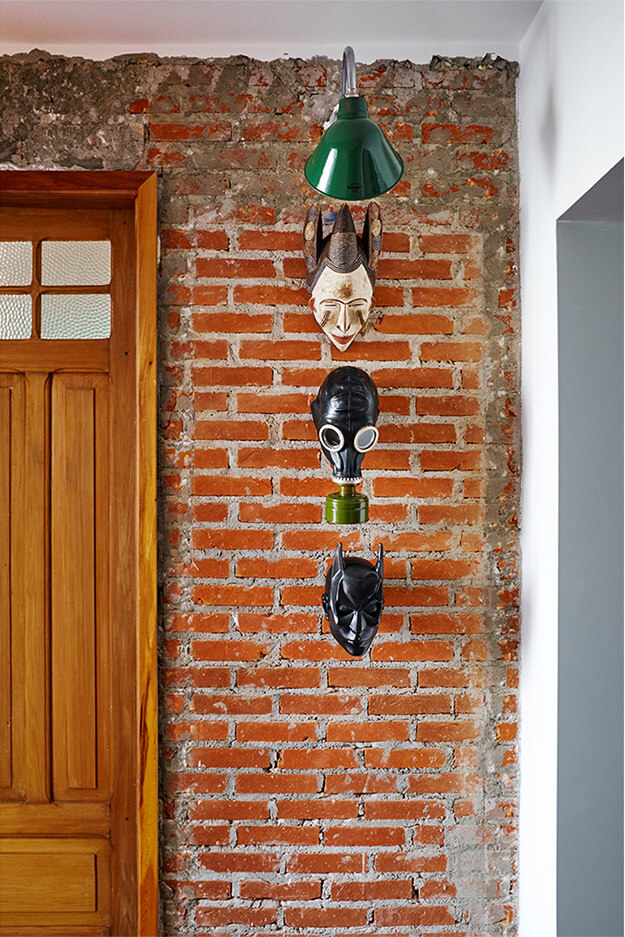
This 110 m² apartment in São Paulo, Brazil was built in the 60’s and needed a revived, modern life. Pascali Semerdjian Architects opened up the living room by removing the kitchen, service entrance and a bedroom, and it now includes a library, media area and is open to the dining room and new kitchen. Tons of new storage has been added, and some exposed brick and peeling walls remind the owners of its history. I REALLY love how they separated the kitchen space by carrying the tile all the way around. the tall
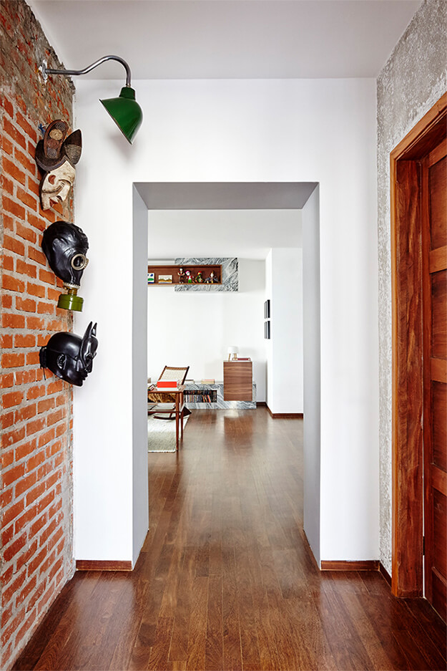
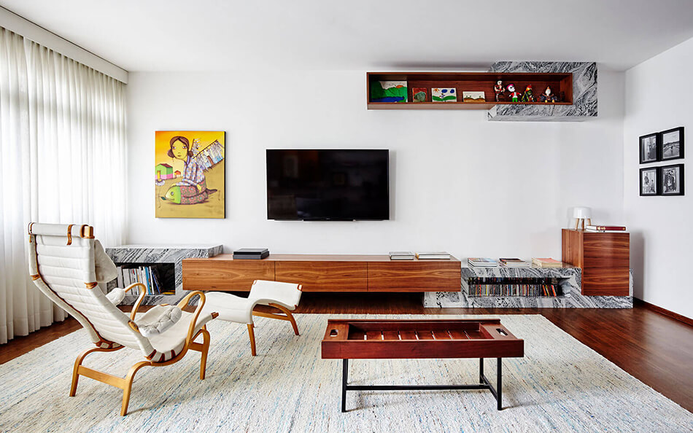
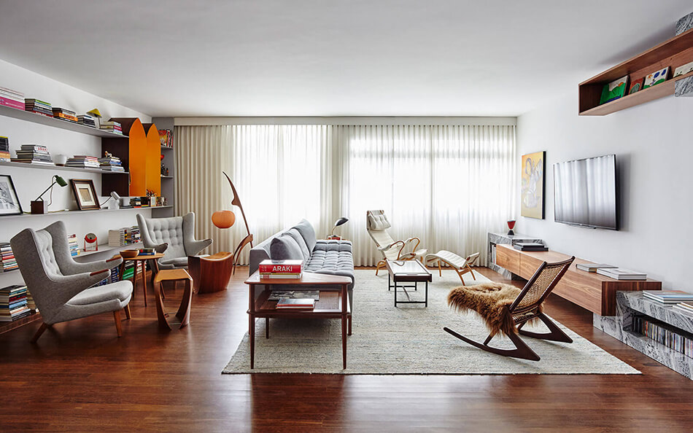
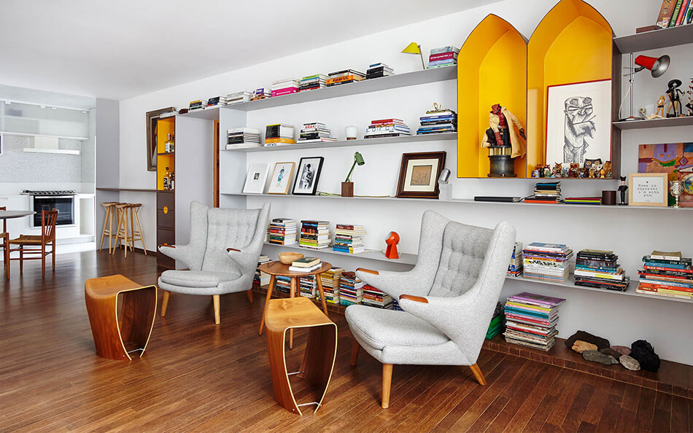
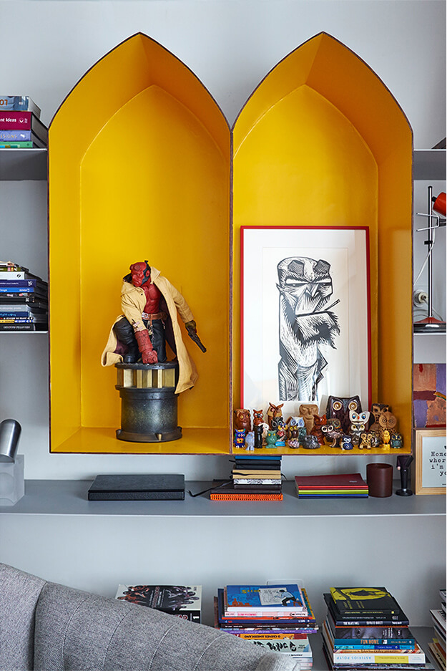
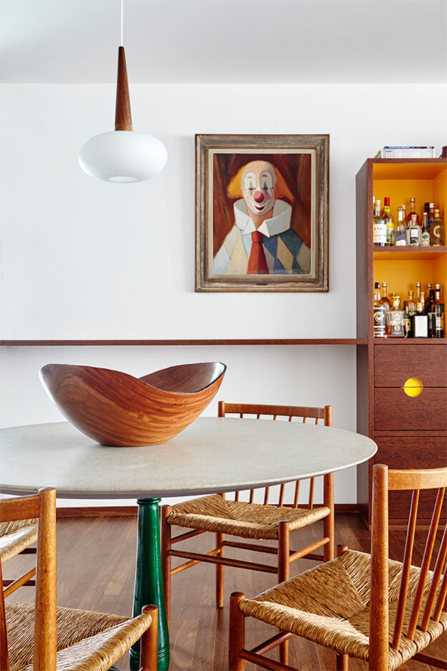
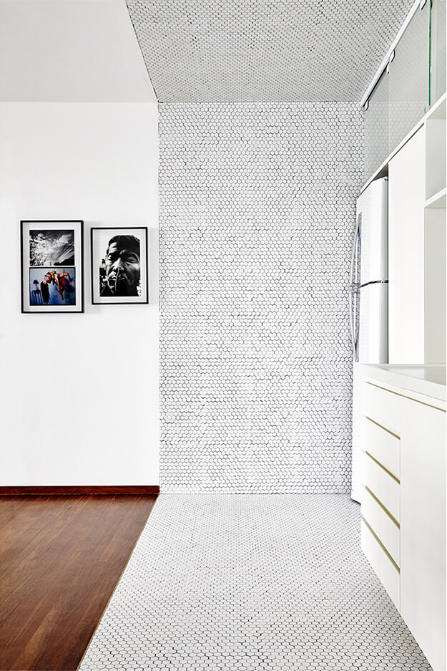
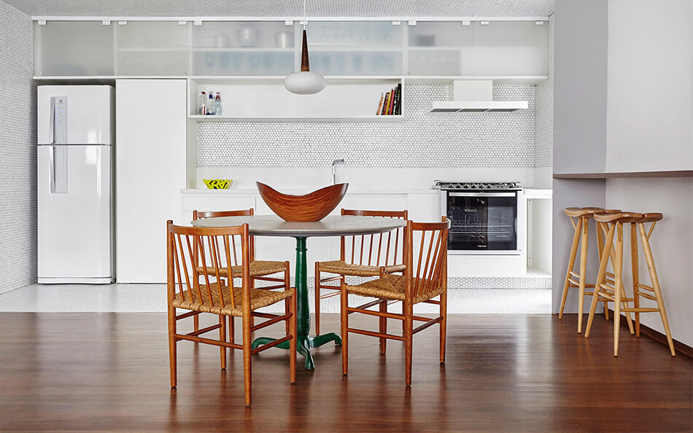
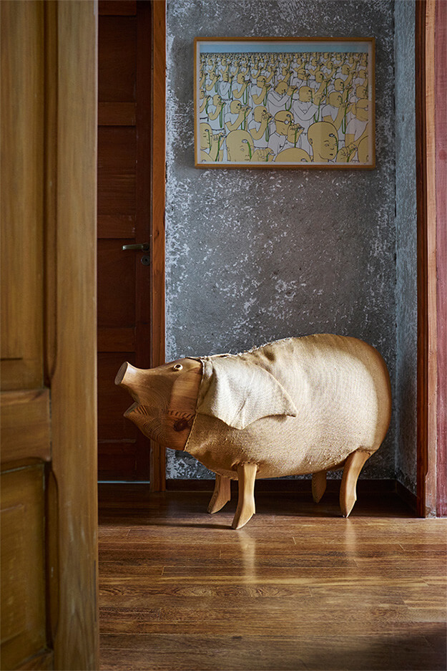
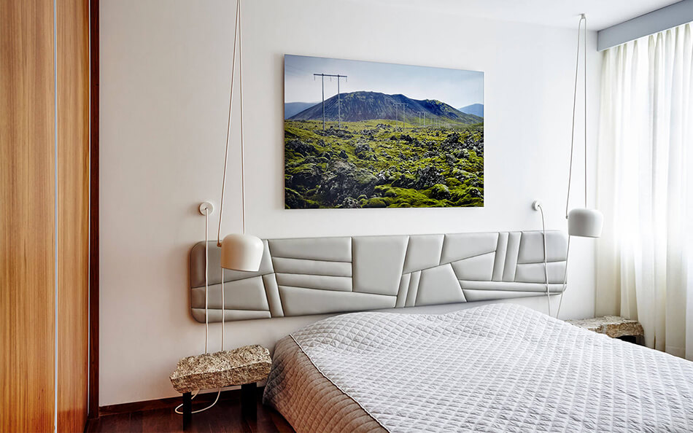
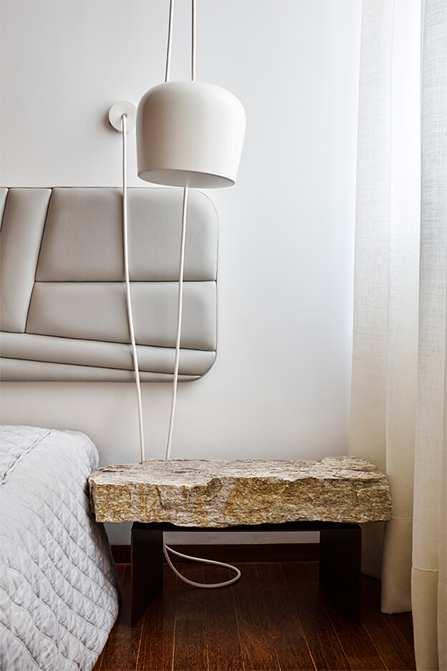
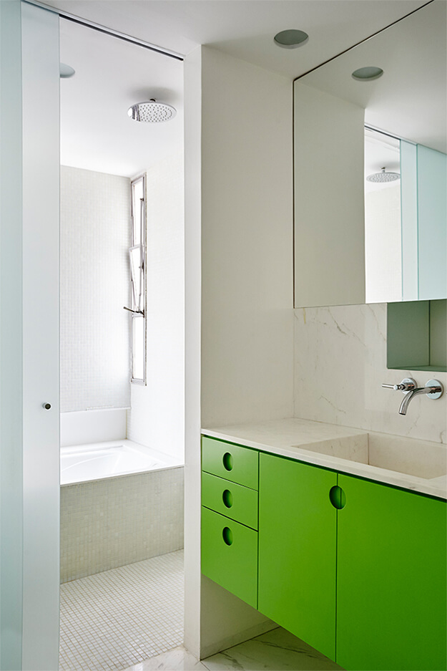
This house designed by Pascali Semerdjian Architects is pretty sweet too!
Heaven on the hilltop
Posted on Fri, 30 Nov 2018 by midcenturyjo
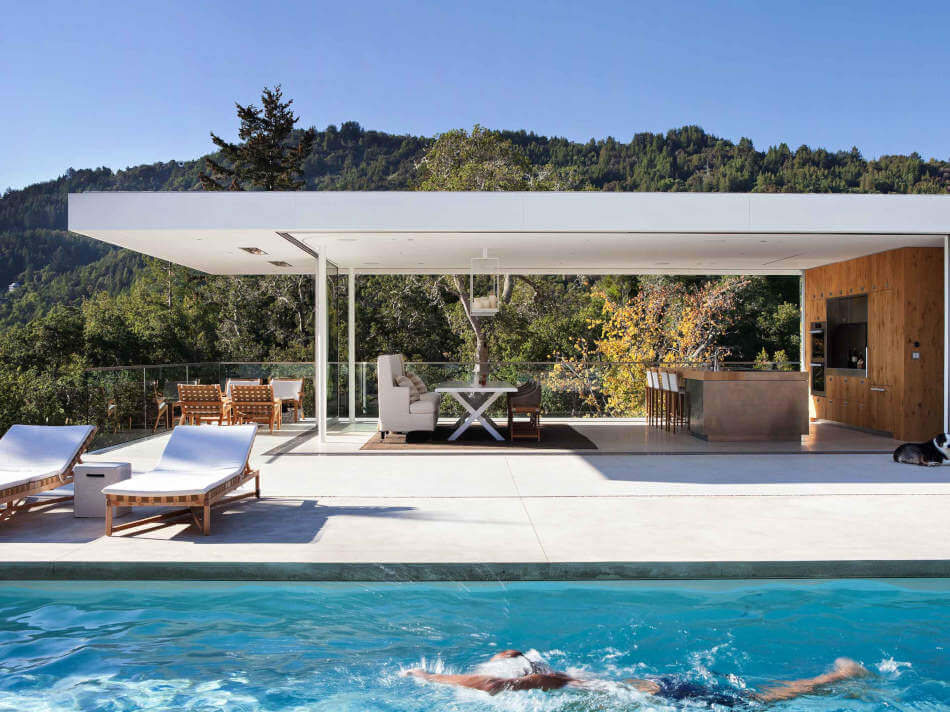
“Architecture meets the art of living in this extraordinary, contemporary three-bedroom home comprised of a plinth and pavilion structure nestled into the northern California nature. An array of sliding glass panels retracts completely into the home’s core, dematerializing the structure into a native-oak-strewn ridge.
Bridging architectural innovation with day-to-day functionality and family living, the interiors are accented with warm finishes, elemental materials and personal accessories. Anchoring the highly edited spaces, custom furnishings are crafted with exacting artisanship. Interiors are both timeless and welcoming.”
I was going to string along some totally inadequate descriptions which included words like fabulous and amazing but I don’t have to. The designer’s own description and the photos tell it all. The only thing I would like to add is WOW! Larkspur Hilltop by Nicole Hollis.
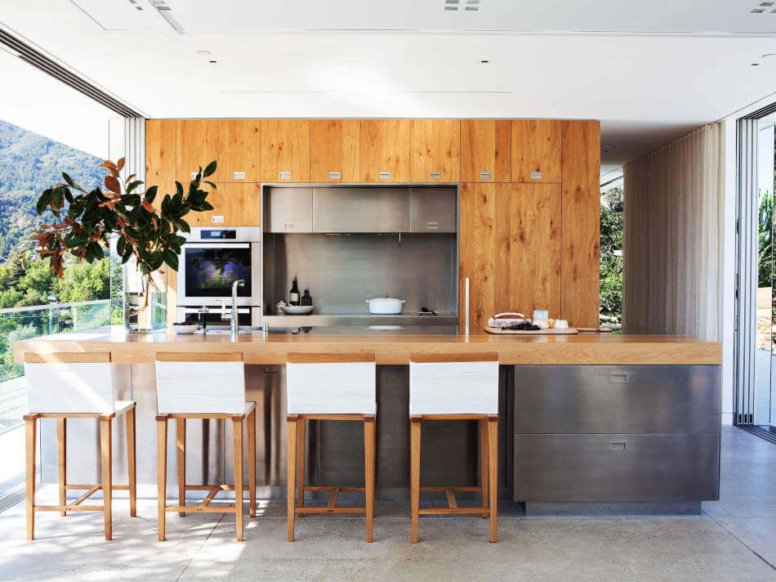
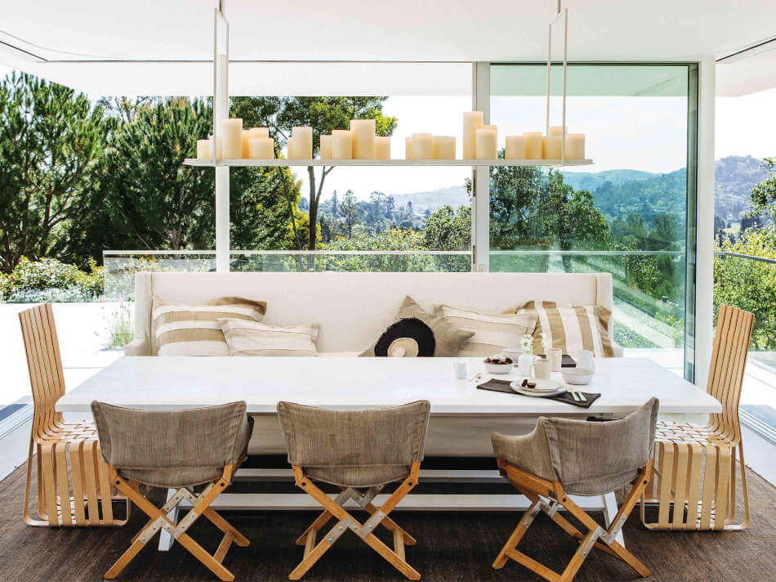
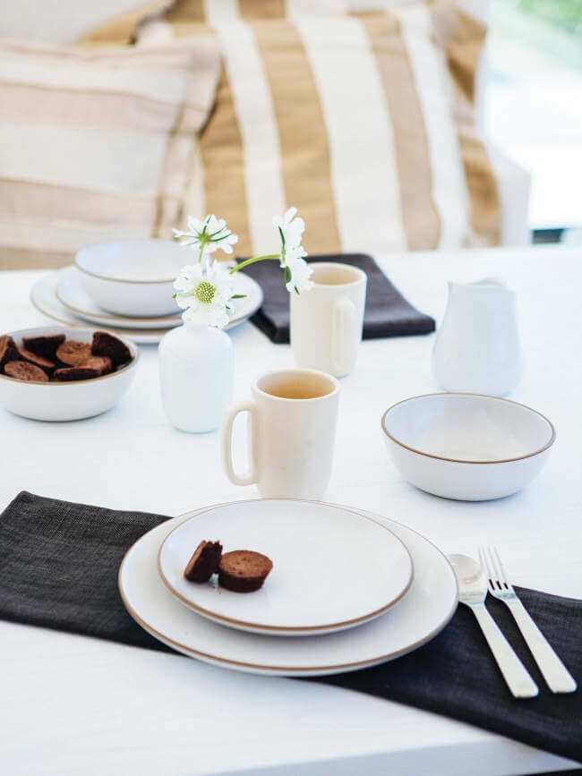
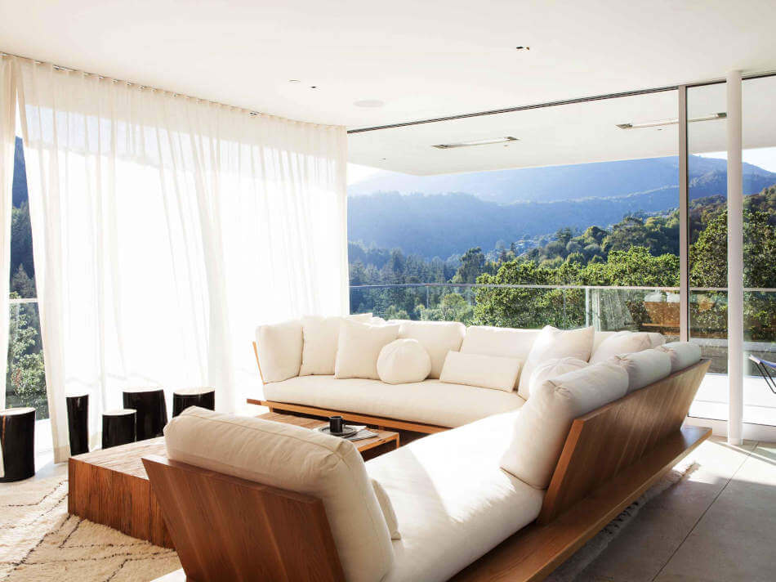
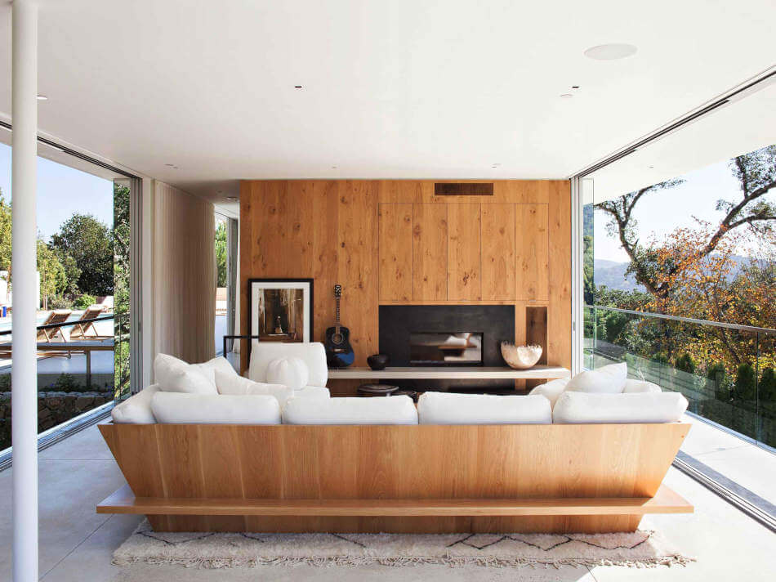
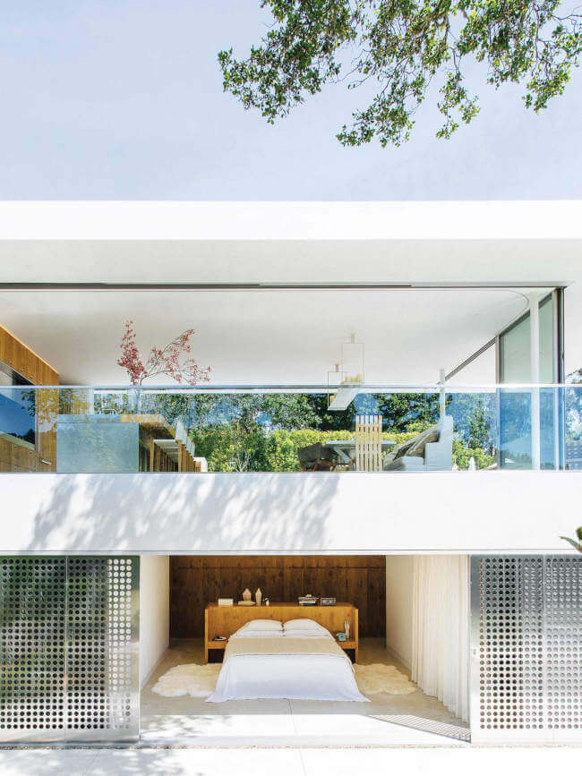
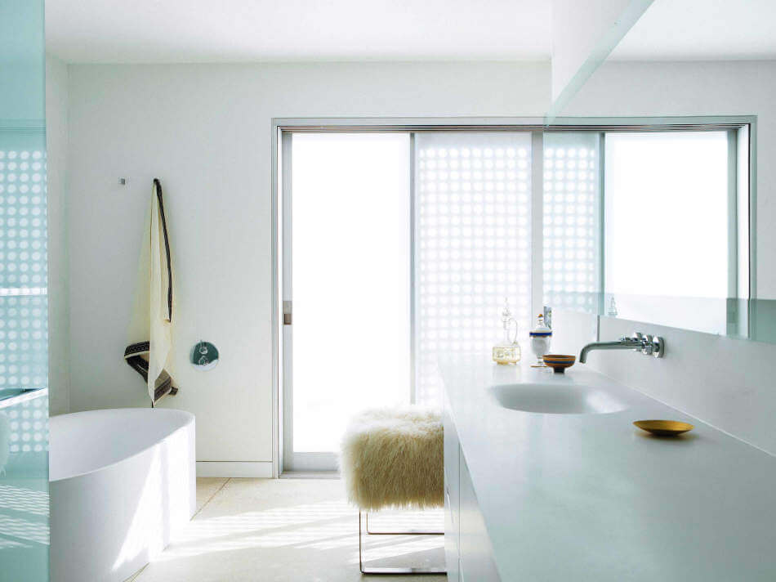
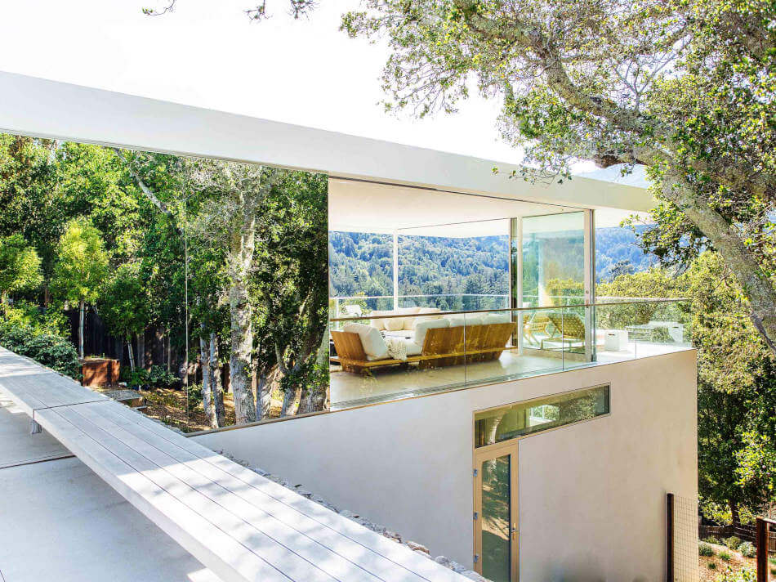
Blue House
Posted on Wed, 28 Nov 2018 by midcenturyjo
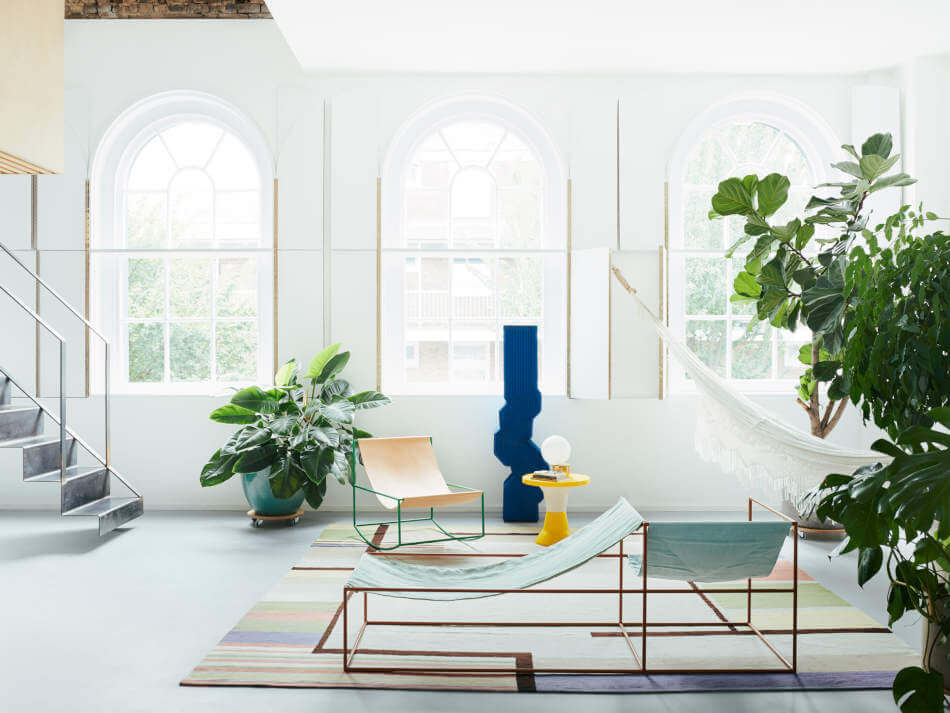
I could not resist. I had to share the second pop-up exhibition Blue House by Louisa Grey of House of Grey An eclectic loft set in a converted Methodist congregation hall was transformed last September into gallery space for pieces by Dirk Van Der Kooij, Paustian, Muller Van Severen for valarie_objects, Sabine Marcelis, Dinosaur Designs, Beton Brut and Atelier Areti among others. A full list of contributors with links can be found at the Blue House page.
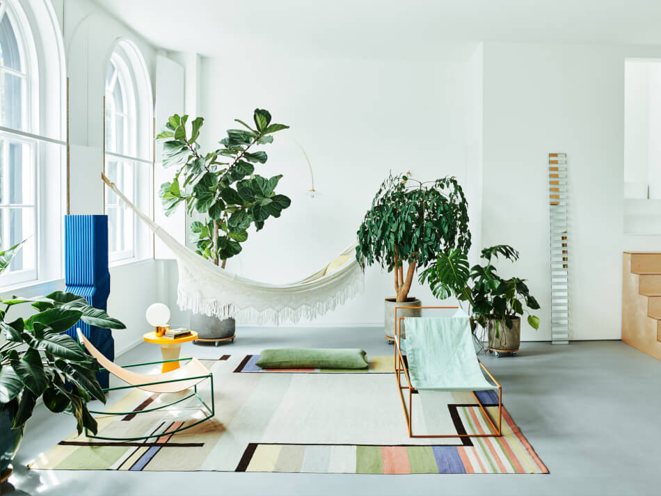
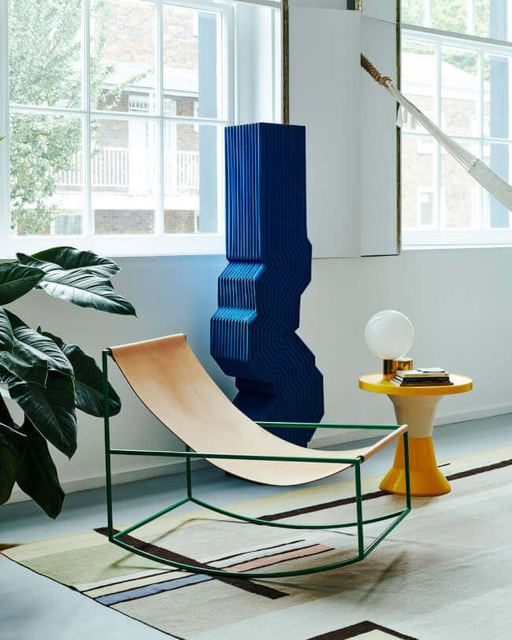
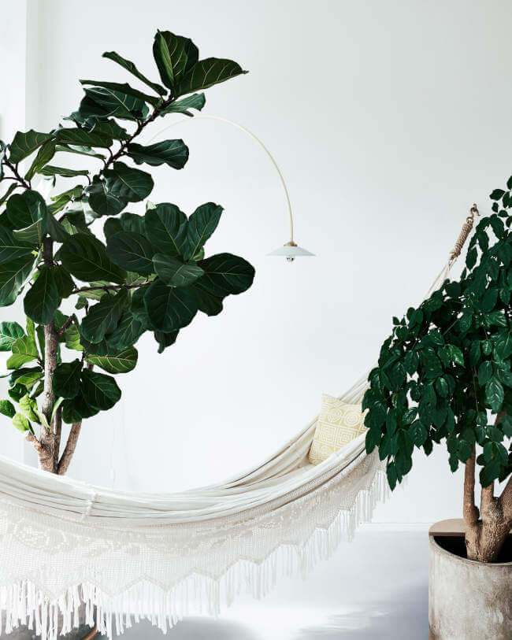
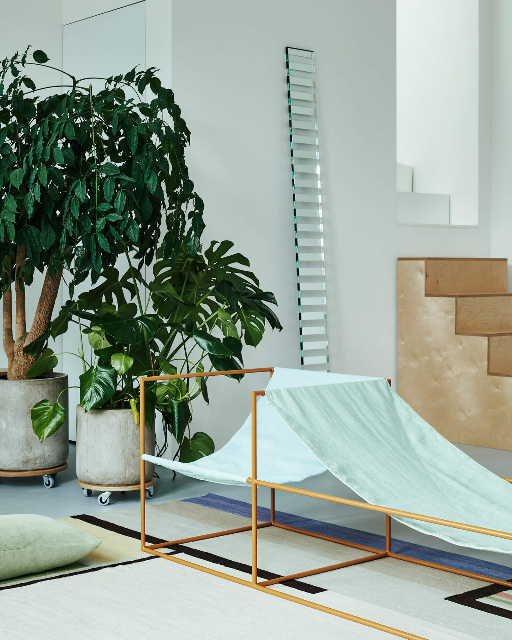
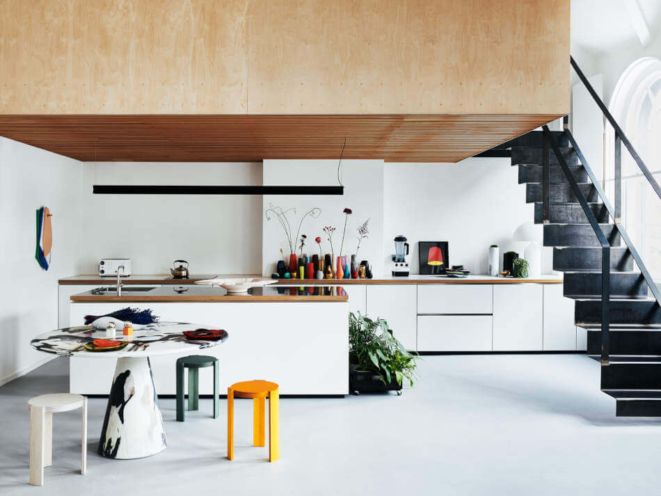
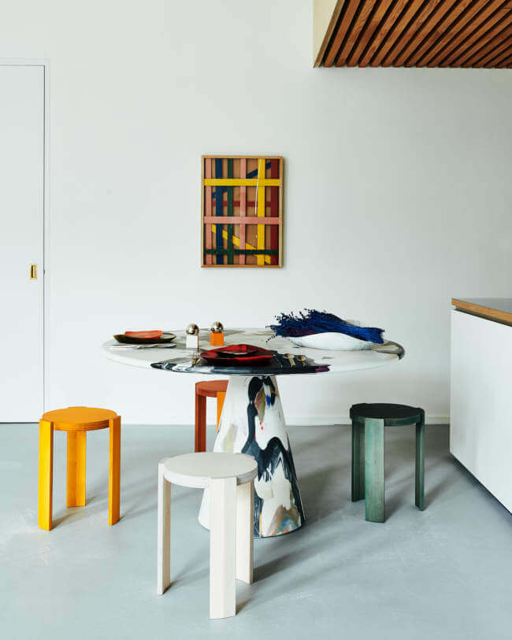
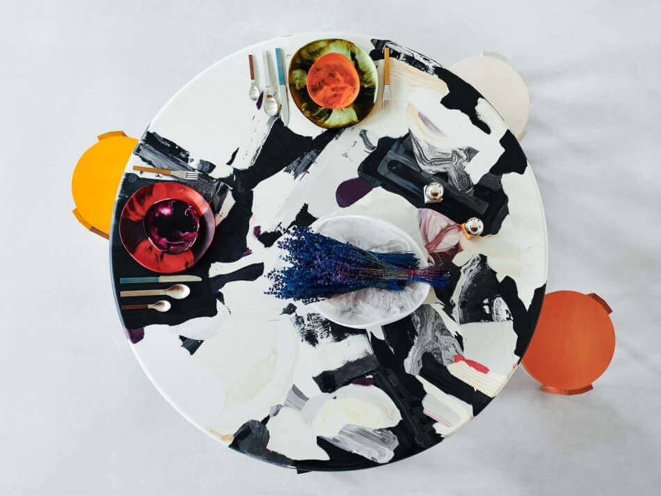
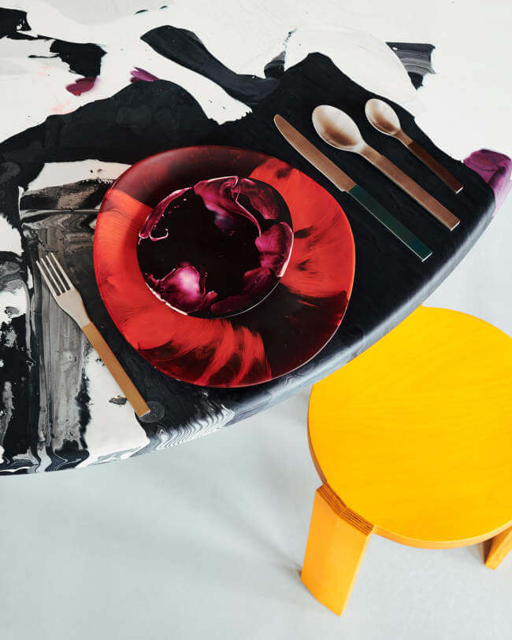
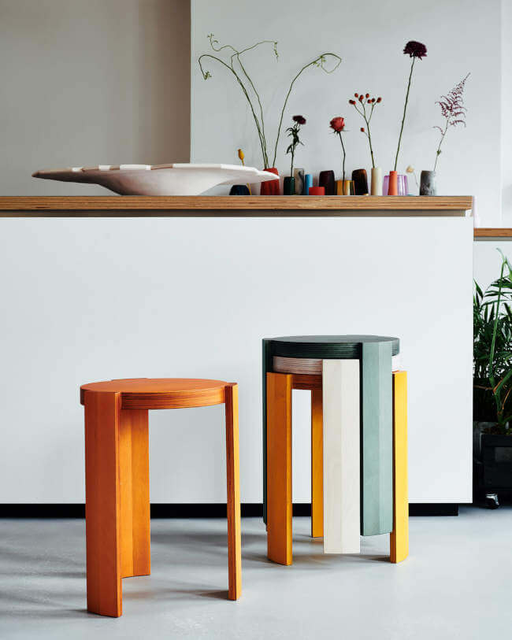
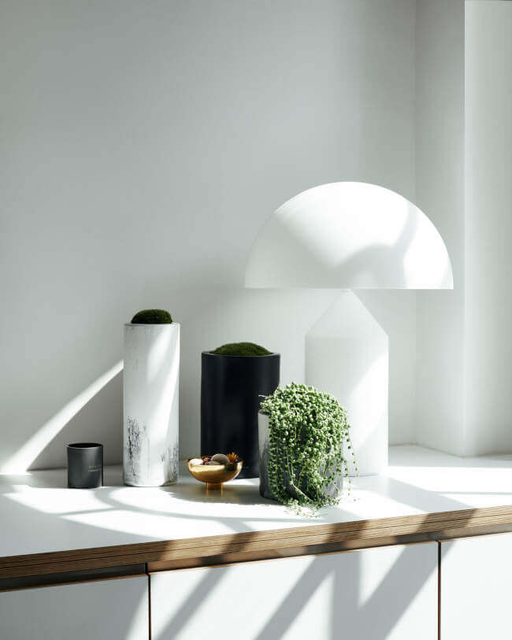
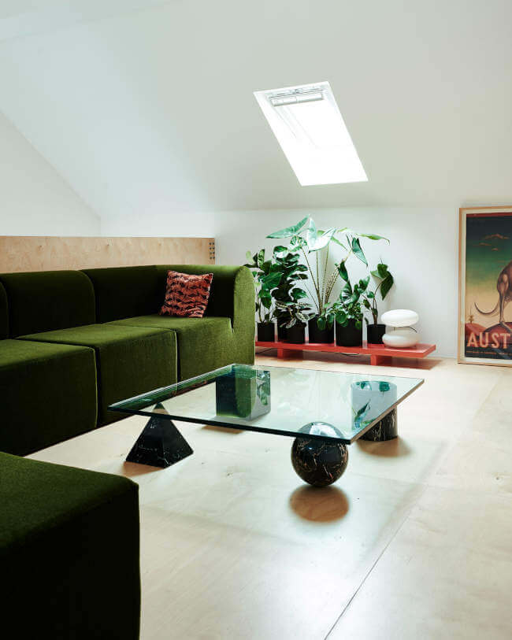
Photography by Michael Sinclair

