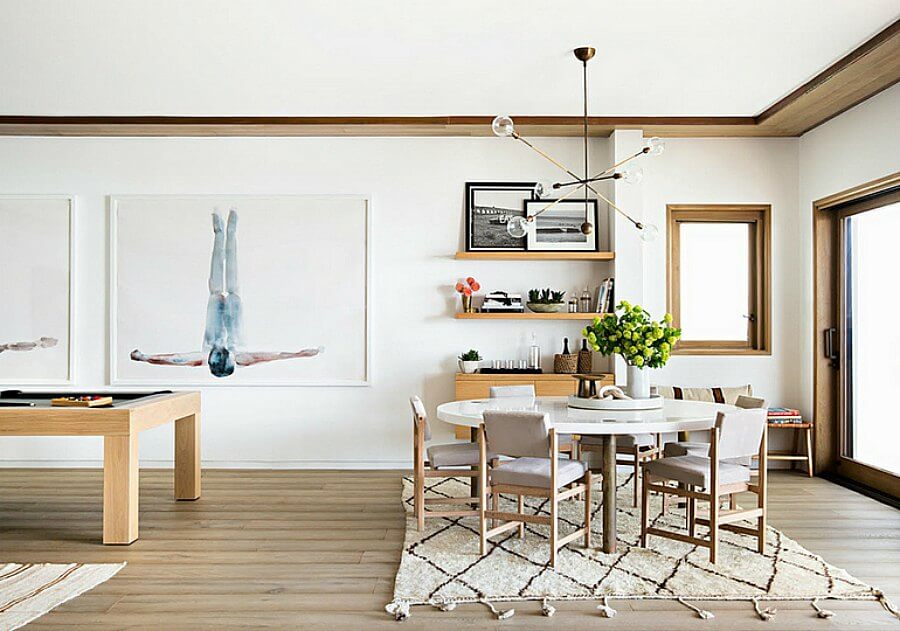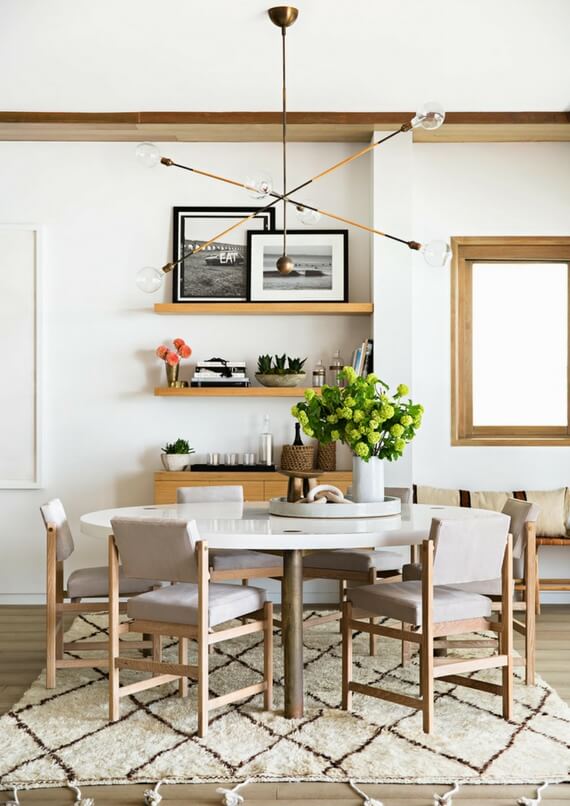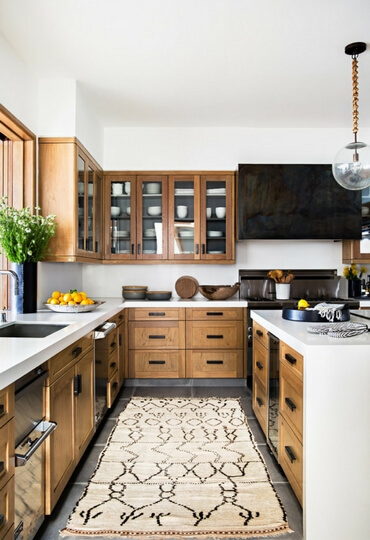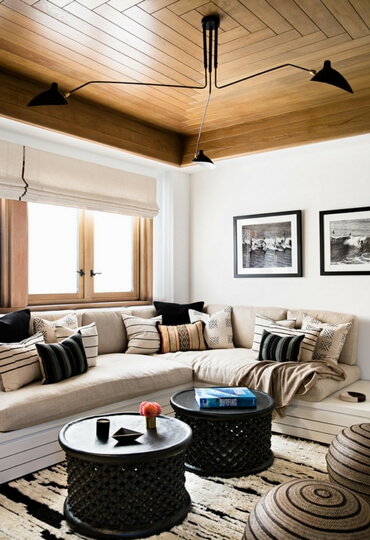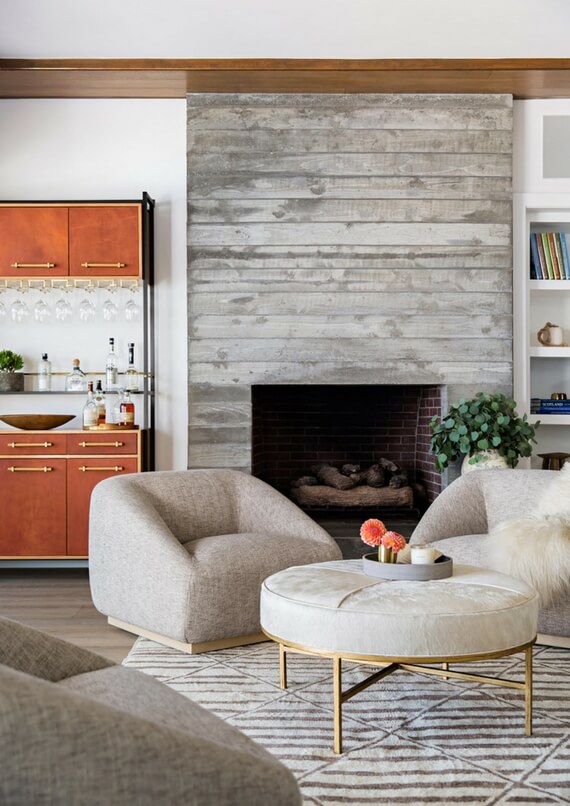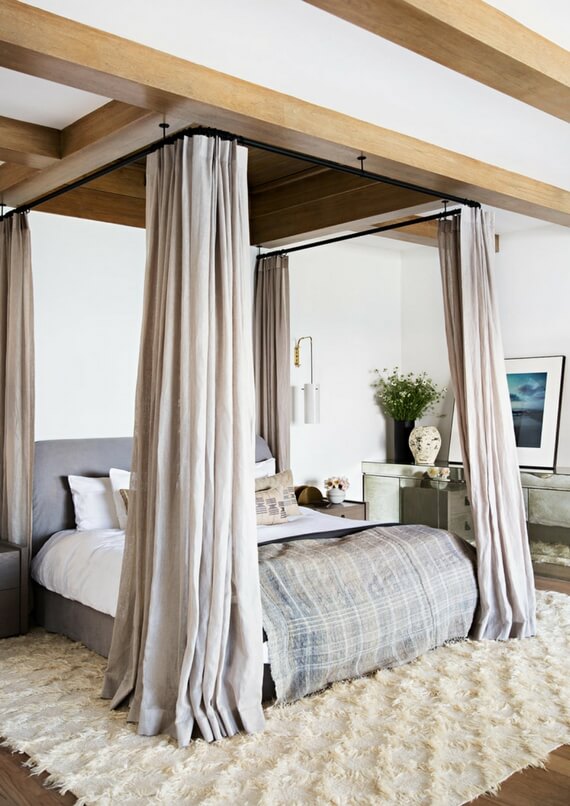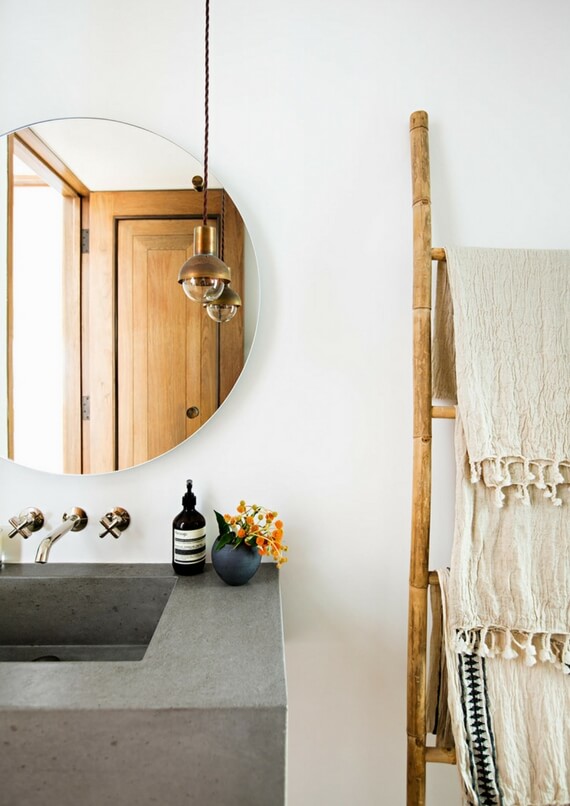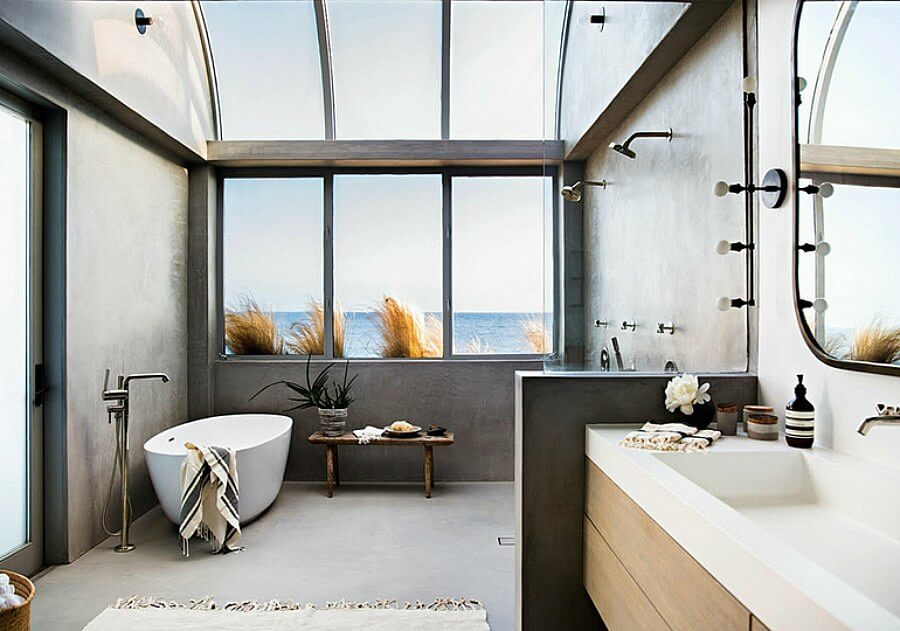Displaying posts labeled "Modern"
Elstenwick Residence
Posted on Fri, 24 Aug 2018 by midcenturyjo
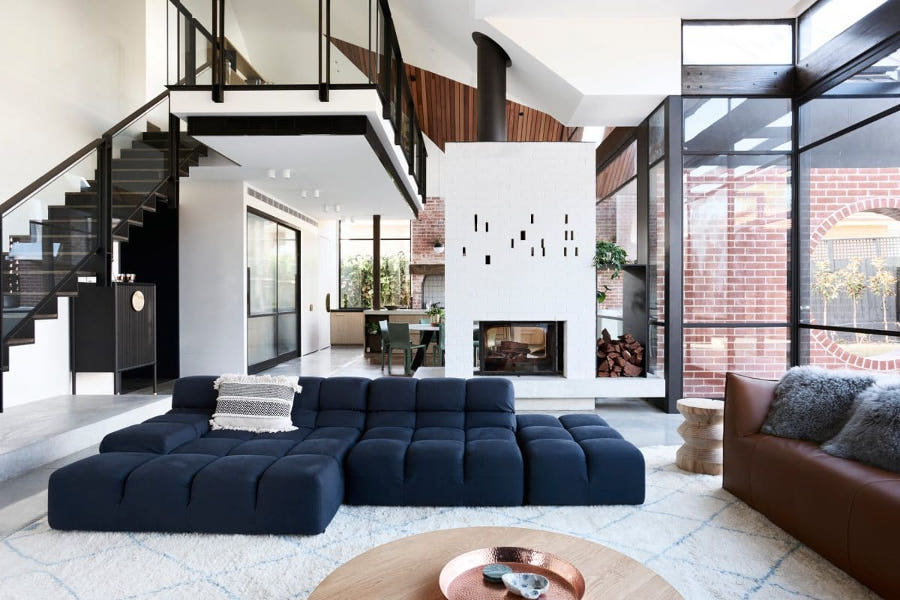
Please forgive me. I have internet connection issues and I’m typing this with chubby iPhone fingers. For now let me just say I love the drama, the contrast and the modern luxury of this Melbourne house by Bayley Ward Architects with styling and furniture selection by Larritt-Evans. I promise to come back and write more when I have a keyboard bigger than a few square centimetres.
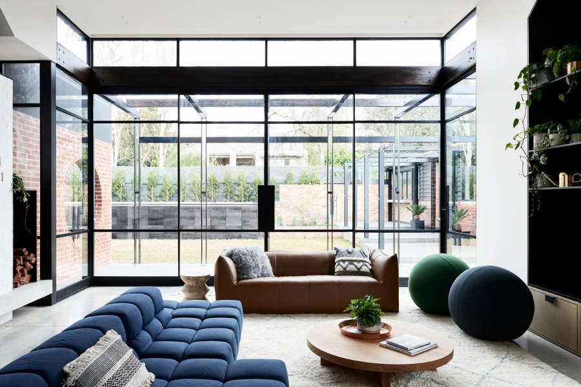
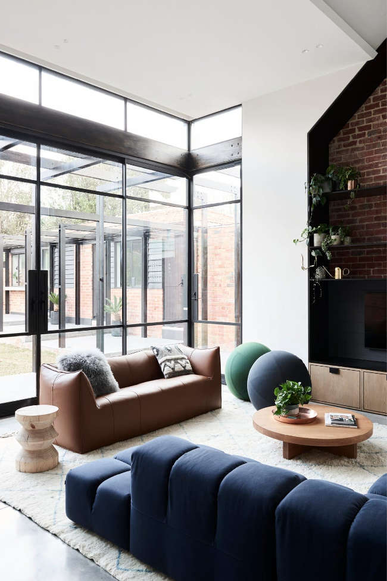
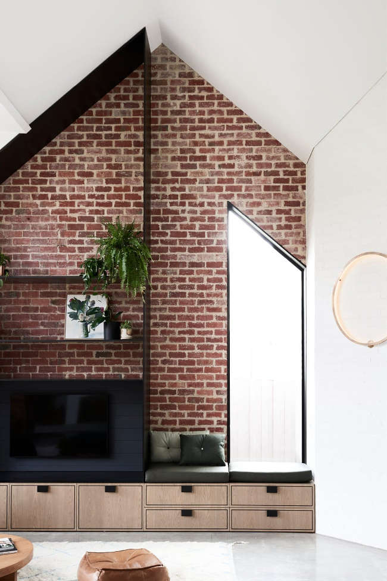
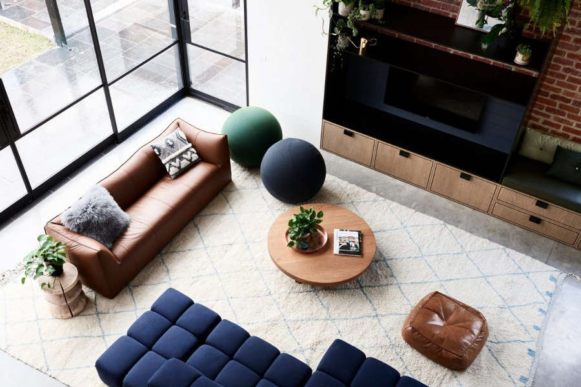
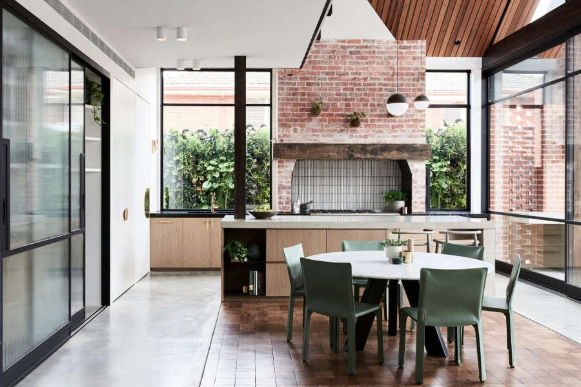
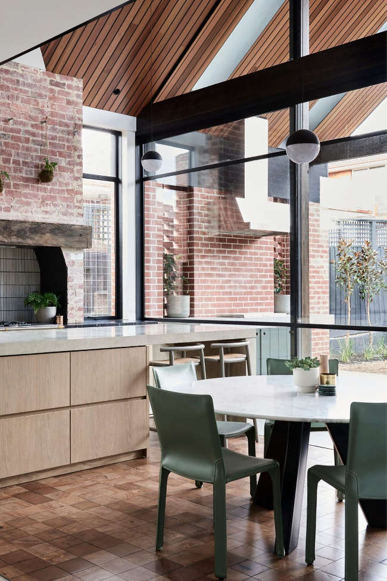

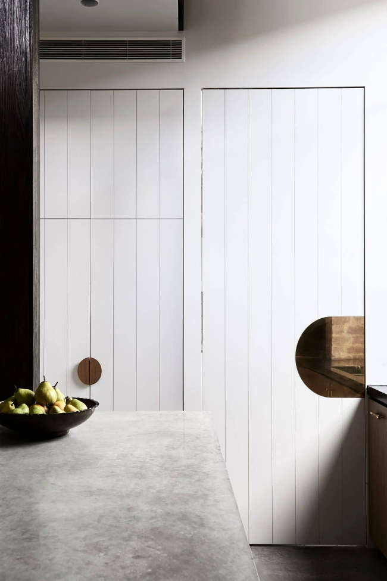
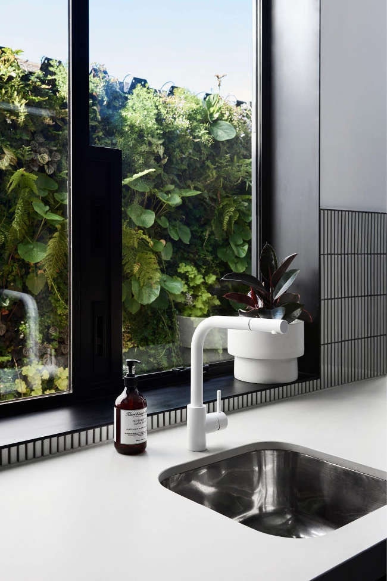
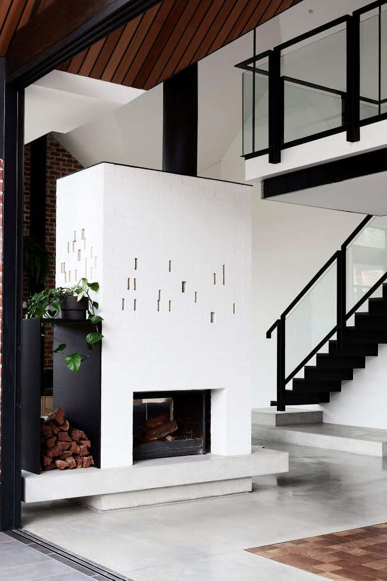
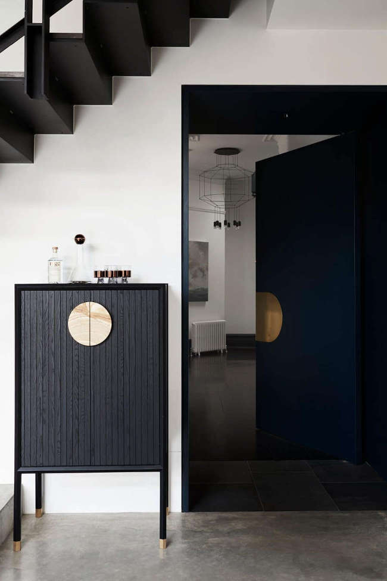
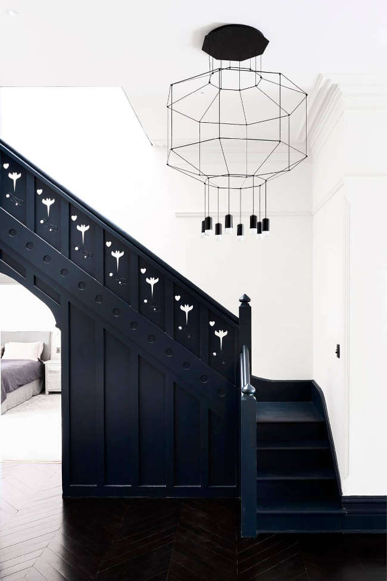
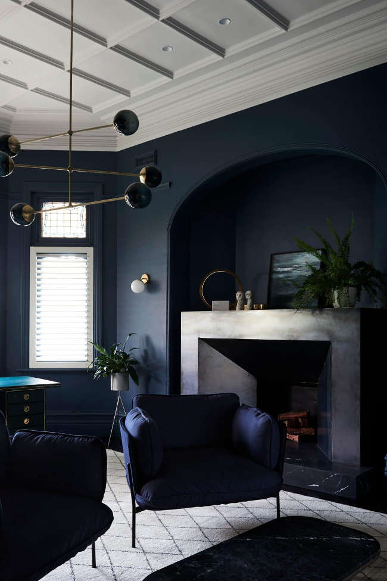
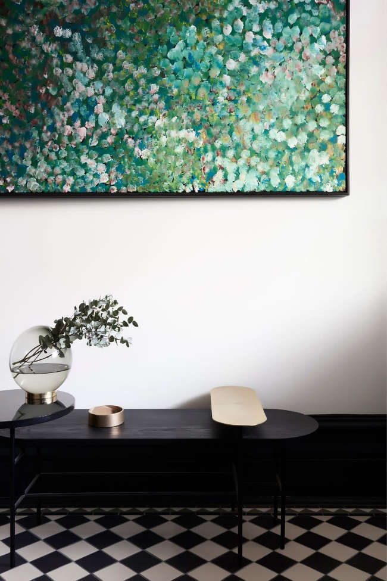
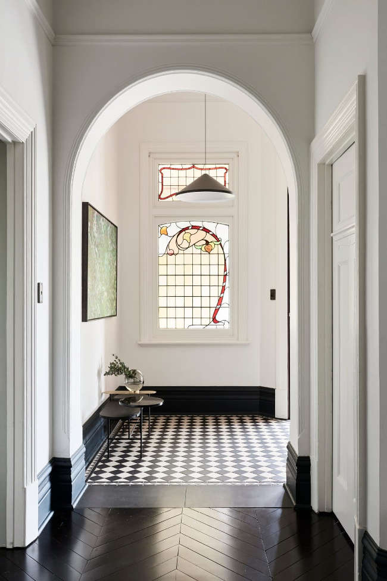
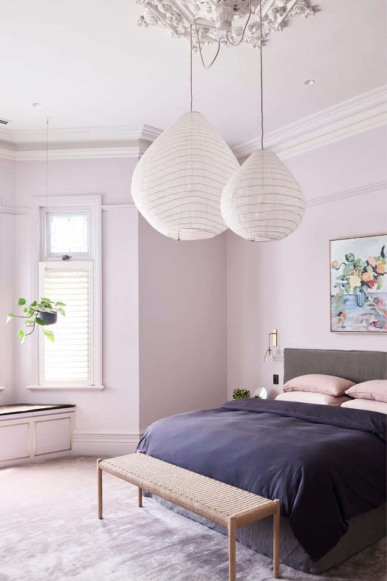
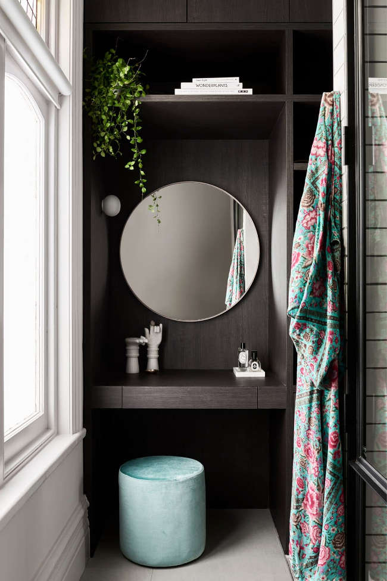
Rosy in Rose Bay
Posted on Wed, 22 Aug 2018 by midcenturyjo
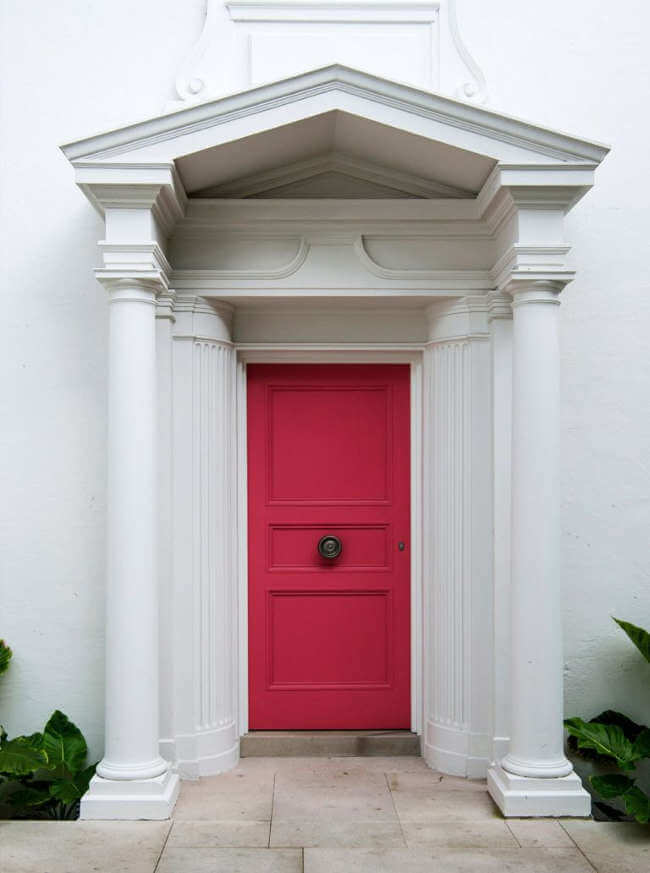
Let the joy of colour continue with another glorious house by Sydney interior designer Briony Fitzgerald. Perhaps just a touch more restrained than the last but bright pink front door? I’m inspired.
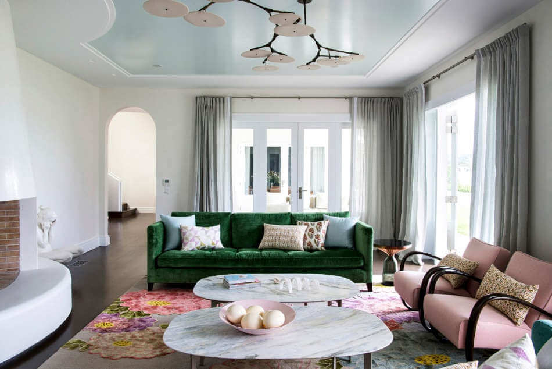
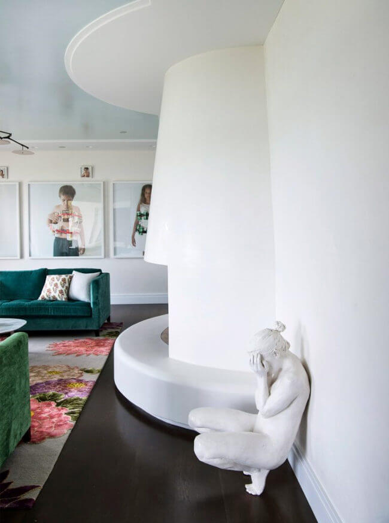
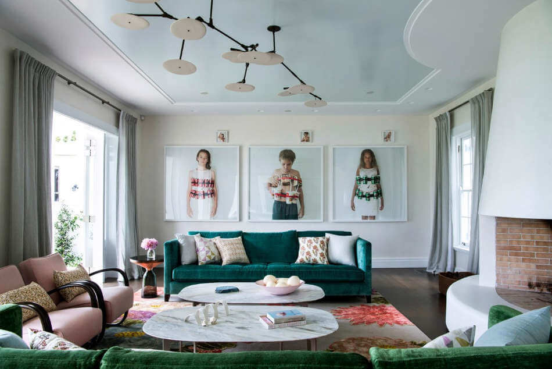
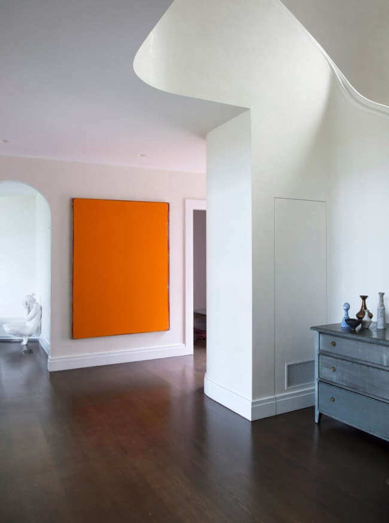
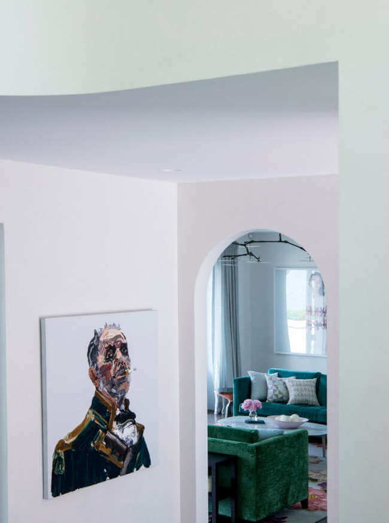
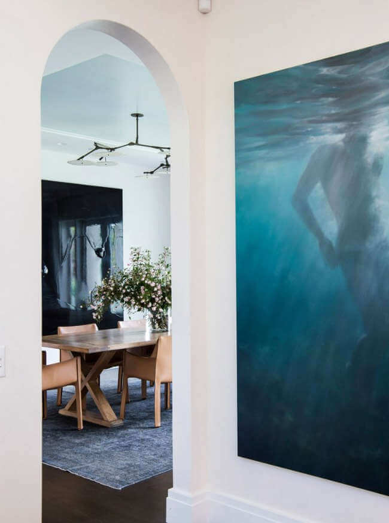
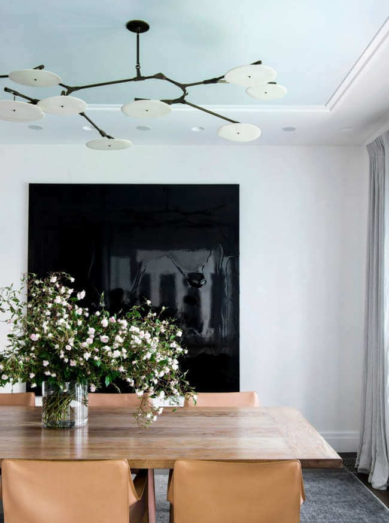
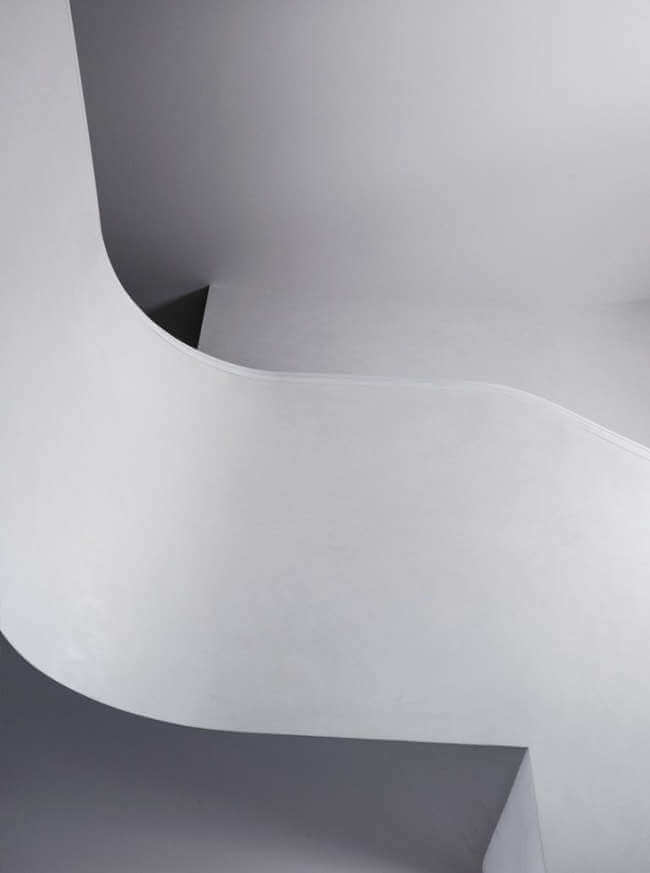
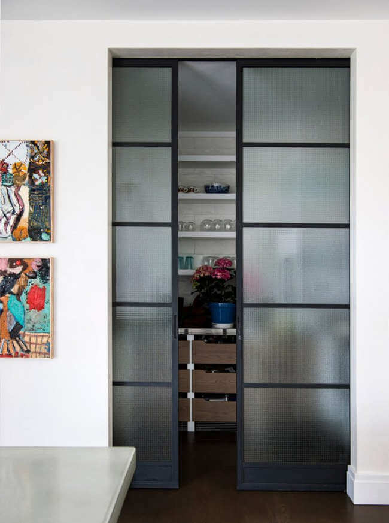
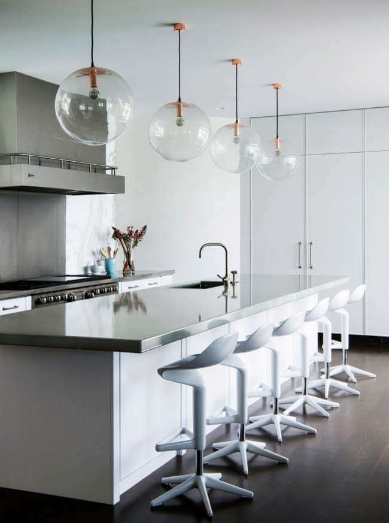
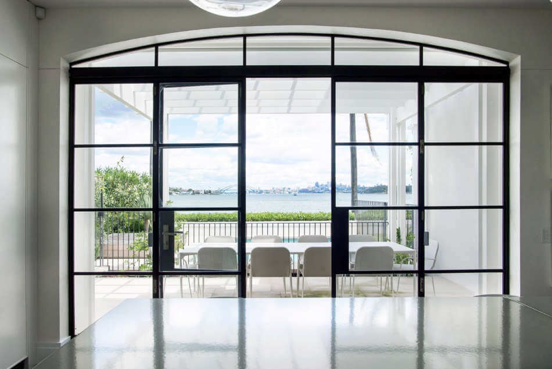
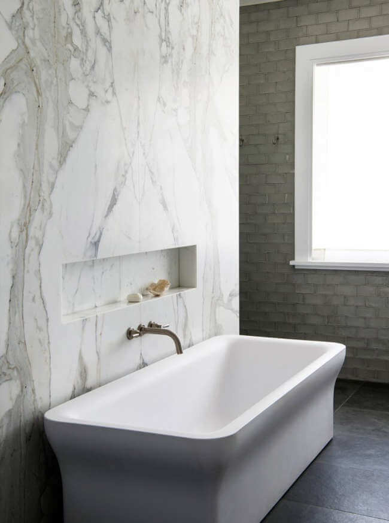
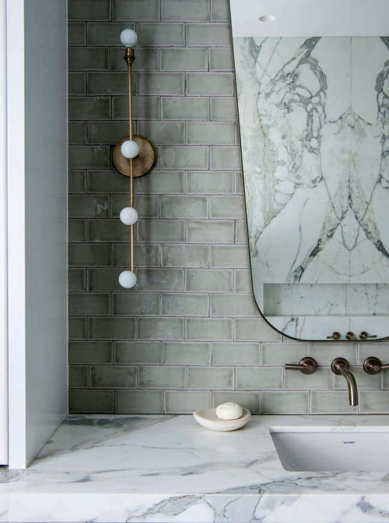
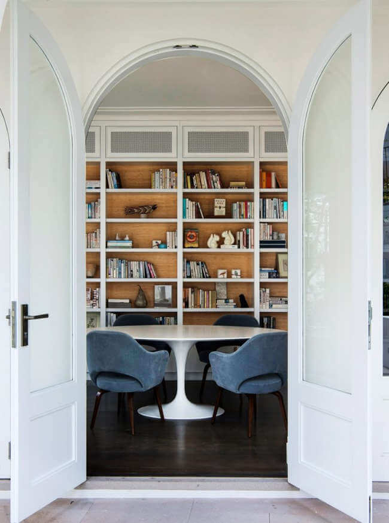
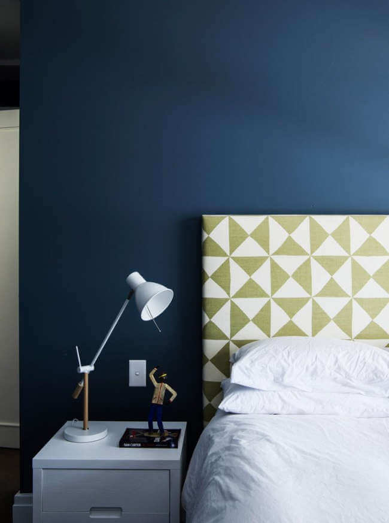
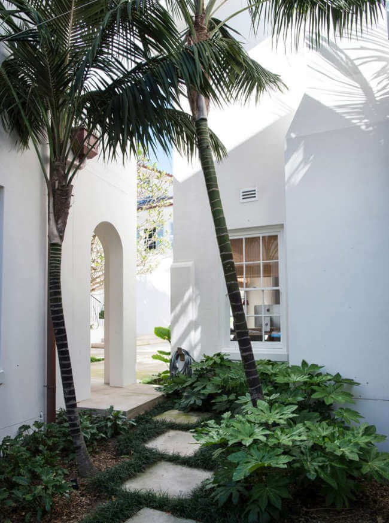
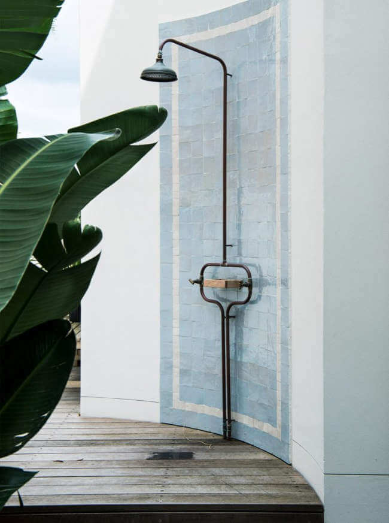
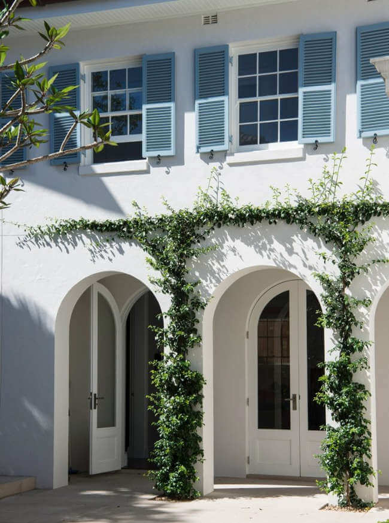
Suduca & Merillou
Posted on Tue, 21 Aug 2018 by KiM
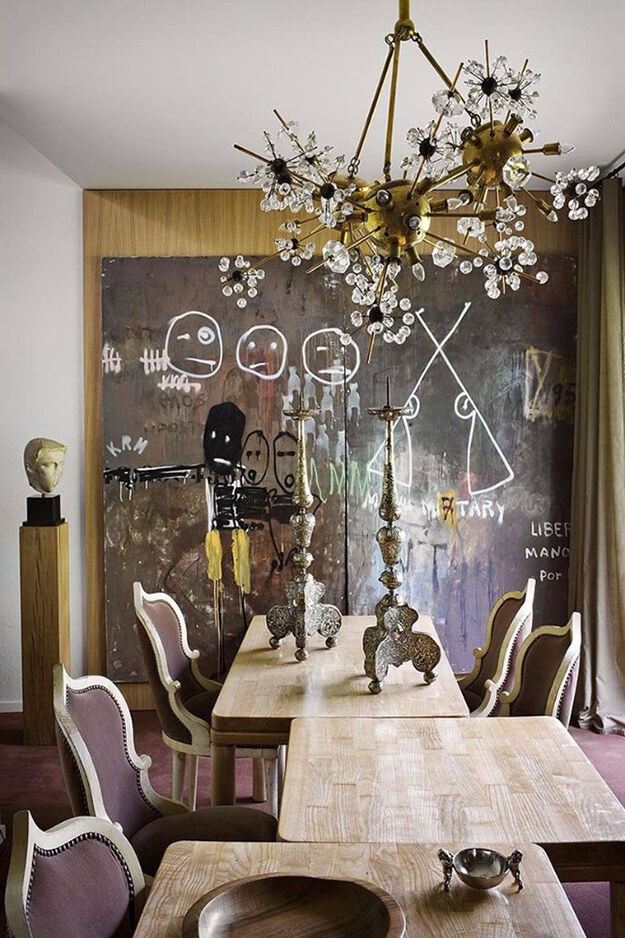
I have found another french design firm that has knocked me off my feet. Daniel Suduca and Thierry Merillou of Suduca & Merillou share a love for furniture from the 1940s to the 1970s: Adnet, Arbus, Royère, Sornay, Jansen and it shows in their fabulously eclectic spaces. I wanted to share a couple of their projects with you. The first is a penthouse in France. This penthouse had been built by a Le Corbusier disciple in the late 60’s. Two floors and a 4300 square-foot terrace overlook the medieval churches roofs of Toulouse. Unchanged since its construction, Suduca & Mérillou have restructured this huge space for adapting to life today. They retained the 15ft high sloping ceiling in the living room and all the large sunny openings. For the materials, they brought clear and soft wood, warm wool flooring, modern painted concrete, sensual silks and velvets. Then, in a masterful way, paintings by Guy de Rougemont and Bruce Typpett coexist with works of Lalanne amd Vasarely, as vintage Jean Royère, Christian Badin and Paul Lazlo furniture united with French and German antiques pieces. “We designed this place as workshop, in order to live among books and art works of all origins in total harmony”.
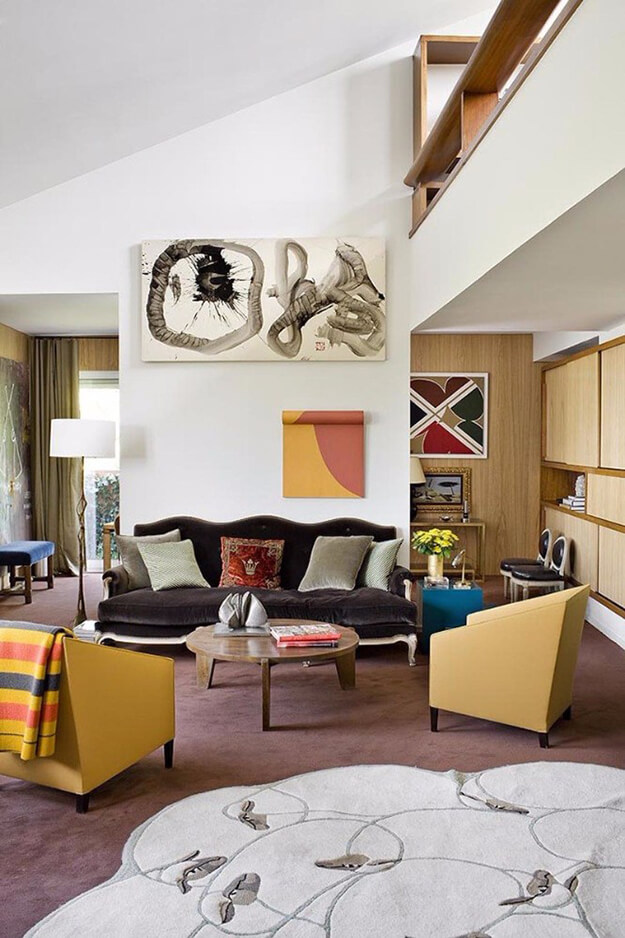
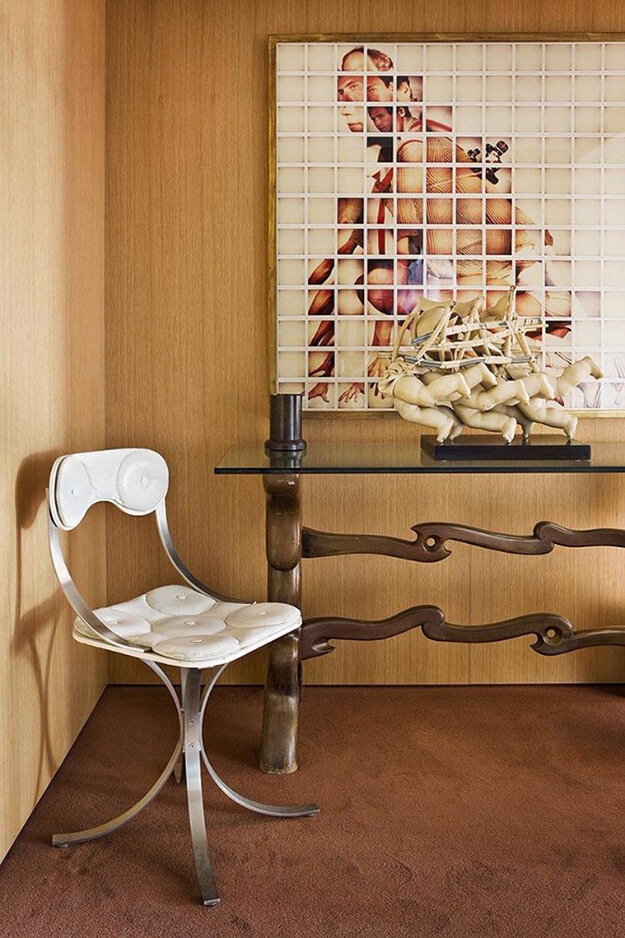
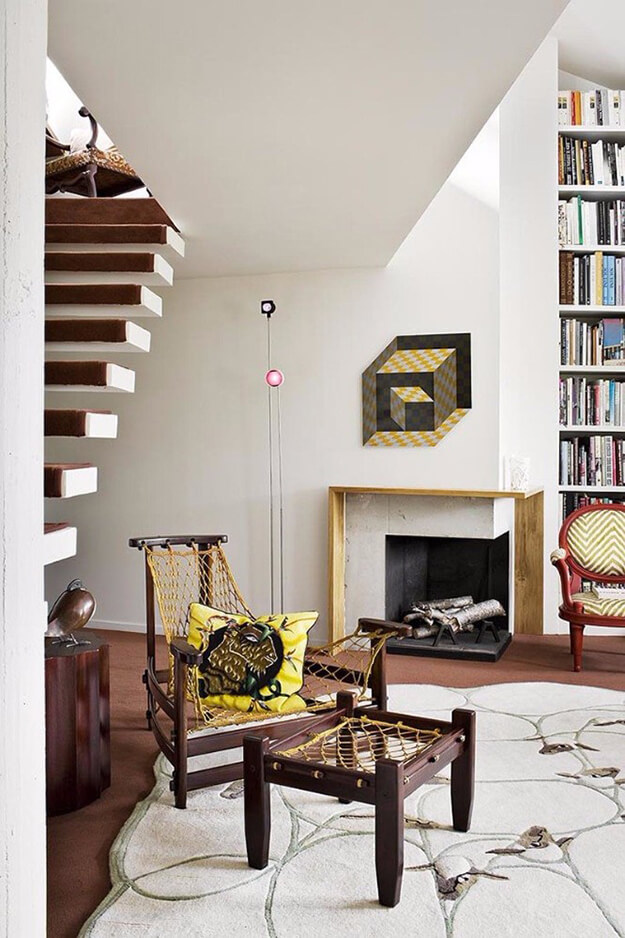
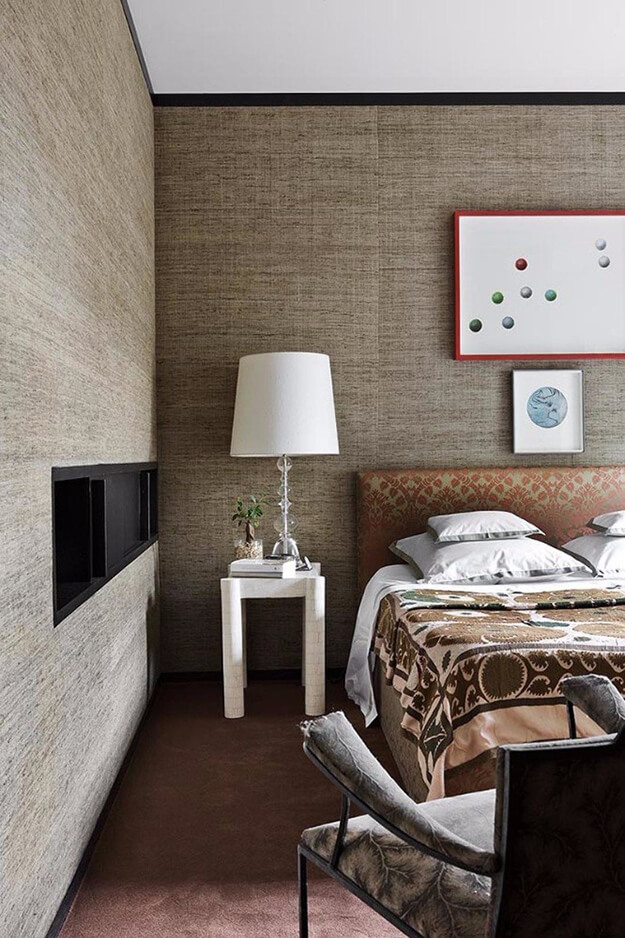
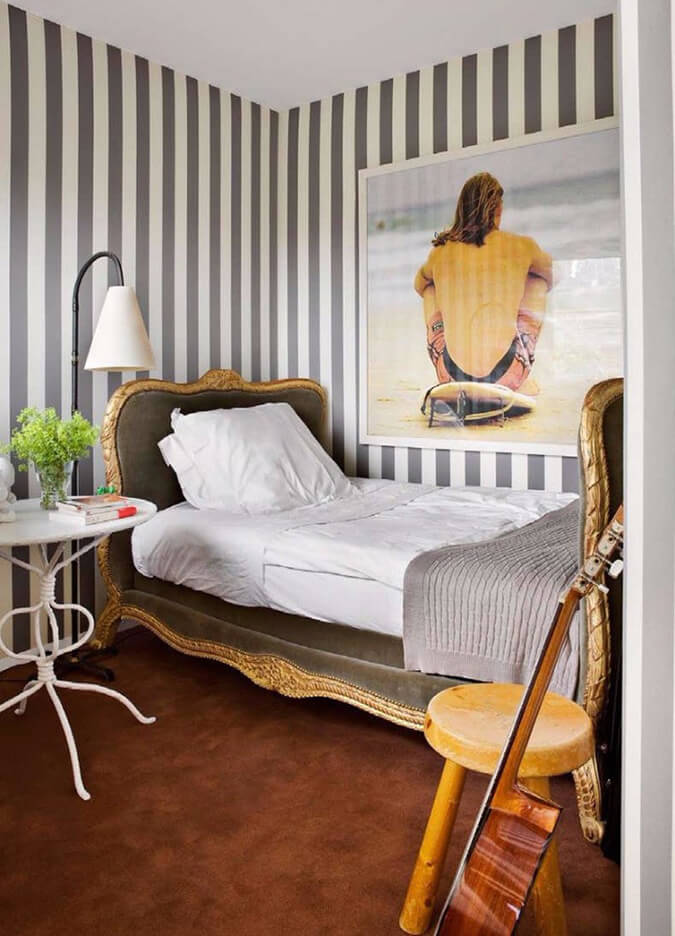
The second is this family home in France. In this mansion of the XVIII century, Suduca & Mérillou found an unspoiled decor. They had the desire to preserve these precious relics while awakening them. The staffs and woodworks were passed in white or blue in the sunny rooms, bronze in the dark rooms. The floor was carpeted with timeless pattern created for the place by the decorators. Then a clever mix of furniture and objects, the Suduca & Mérillou signature. The magnificent furniture of the seventeenth and eighteenth centuries were joined by pieces of twentieth century, creating an amazing set, sumptuous and impertinent.
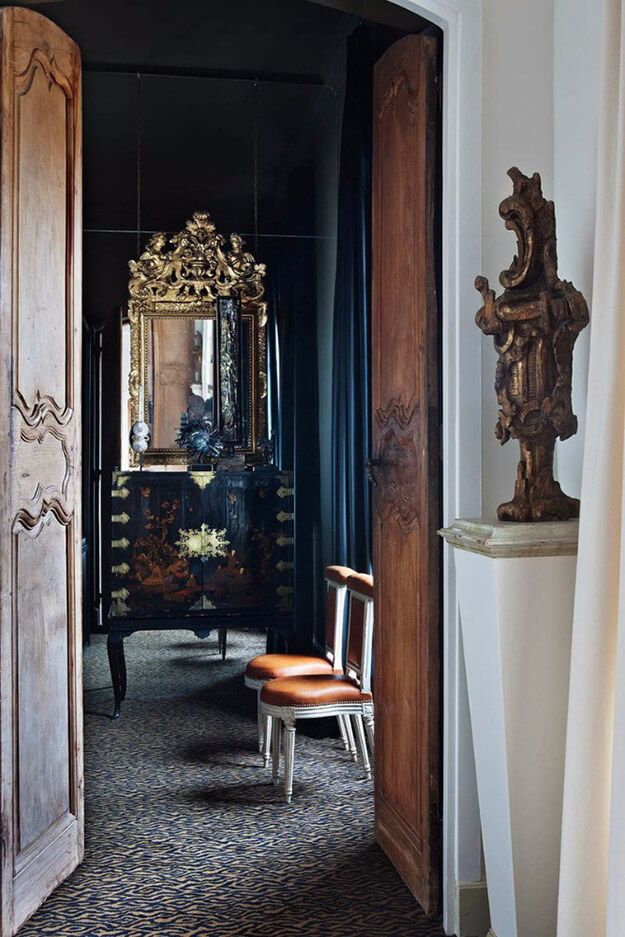
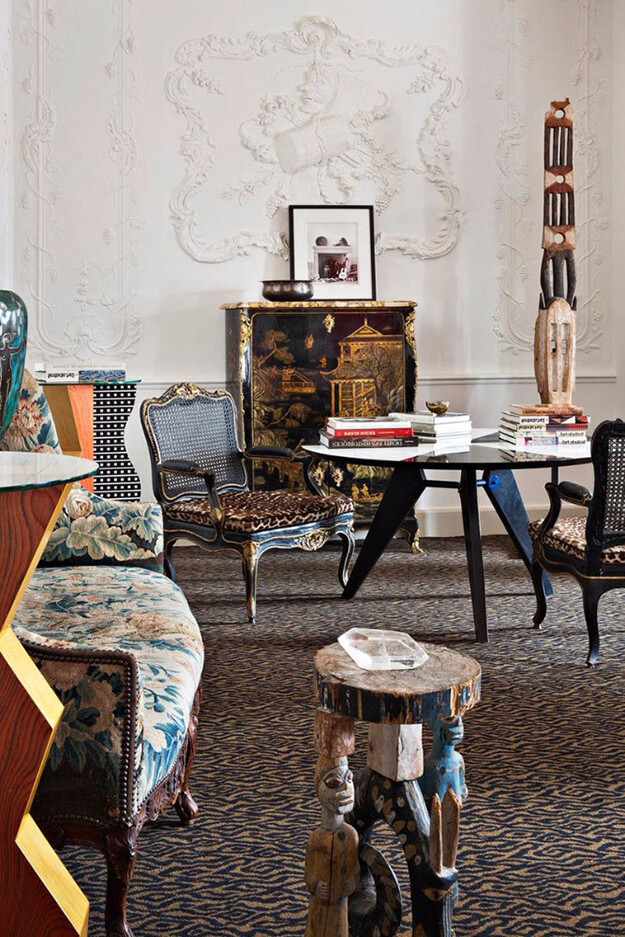
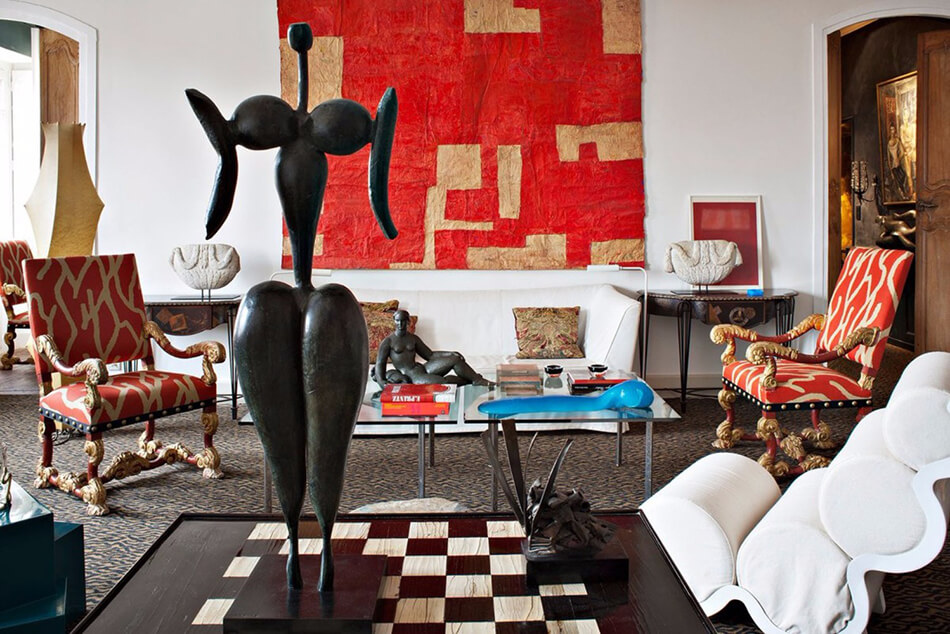
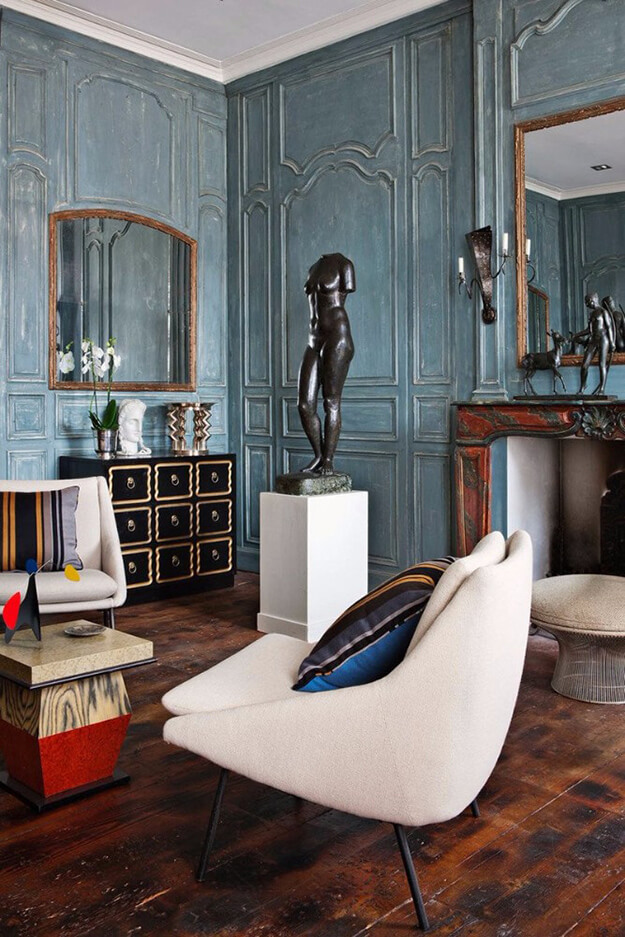
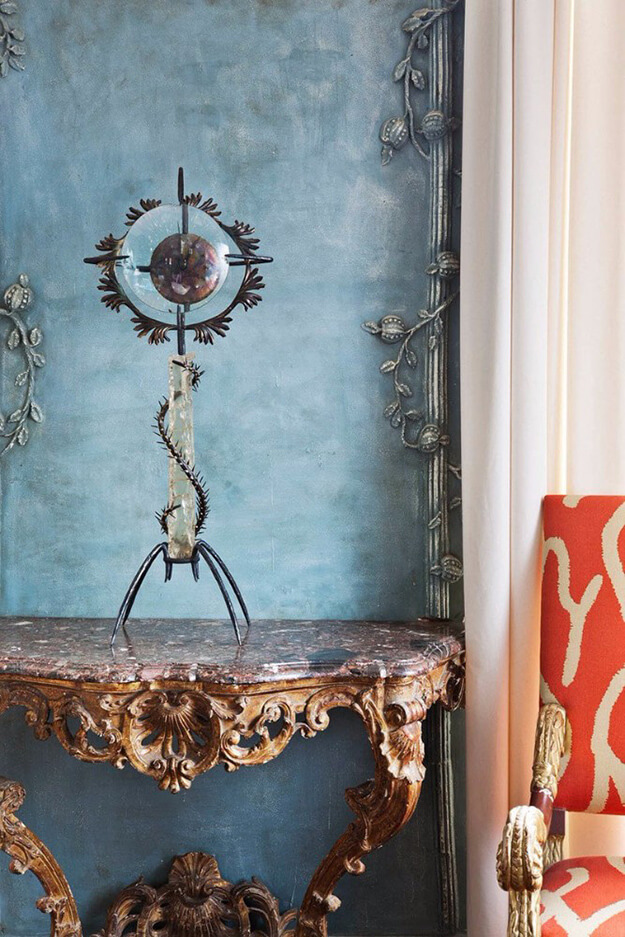
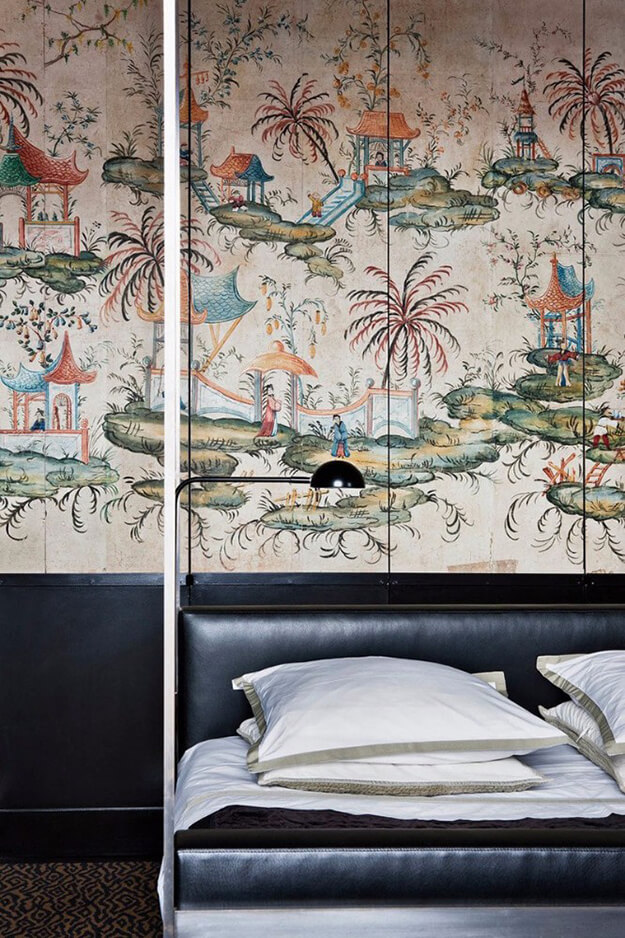
The Yard House
Posted on Tue, 21 Aug 2018 by KiM
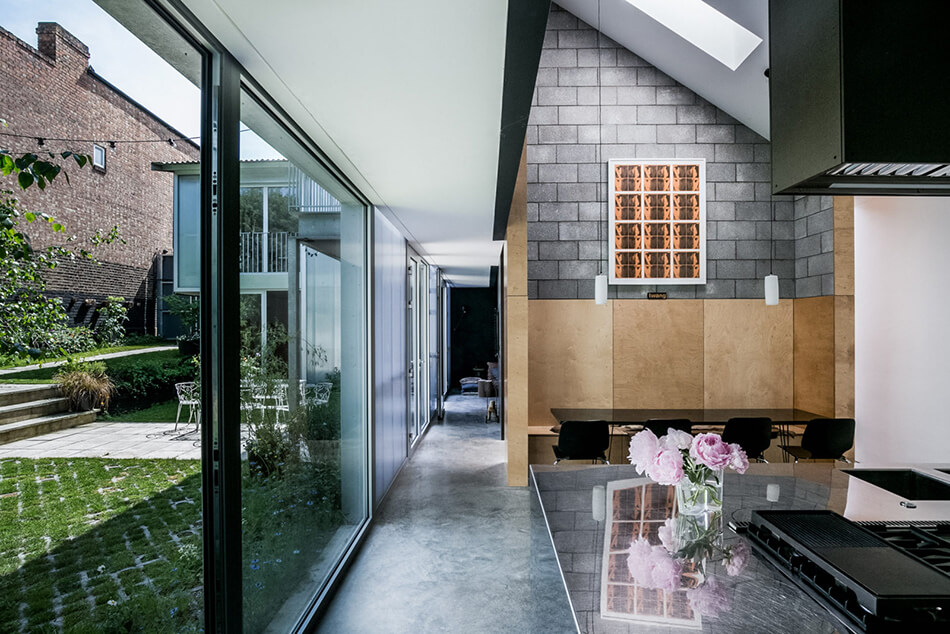
Wow do I ever love this house! It has just enough unusual features to fascinate me and has me imagining how I would decorate it. Also, check out the bathroom!!! How fun to use vintage fixtures in typical retro colours against a black wall. LOVE THAT!! Currently for sale via The Modern House. Here are some details: This remarkably conceived four-bedroom house, designed by award-winning designer Jonathan Tuckey, is arranged around a central courtyard on a secluded plot just behind Lordship Lane in East Dulwich. The materials utilised throughout draw from the robust character of the adjacent brick buildings and the raw qualities of the ‘yard’ site. While concrete blocks are prominently combined with a timber-and-steel superstructure frame, the house’s defining element is certainly the courtyard facade, lined in translucent polycarbonate Rodeca panels. The courtyard forms the primary space around which the life of the house revolves. Tuckey envisioned this area as a kind of outdoor room to which all the main interior spaces are connected. North-facing workshops are placed nearest to the street entrance, with the bedroom wing opposite. The two wings are connected by a double-height living and dining central section. The courtyard is expressed as a formal, ordered space which gives the house a dignified character and enables the creation of a proper ‘front’ to the building by placing the main entrance centrally within this space. The stairs to the first floor arrive above this entrance, with the porch roof acting as a balcony, giving views through the courtyard to the gardens below.
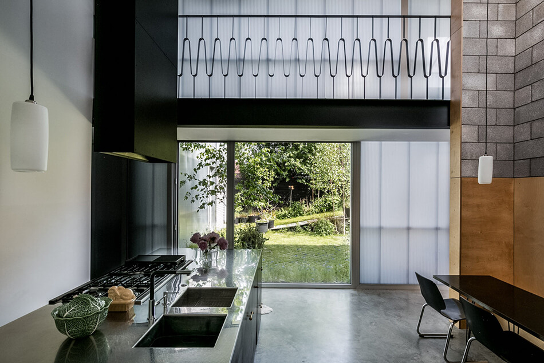
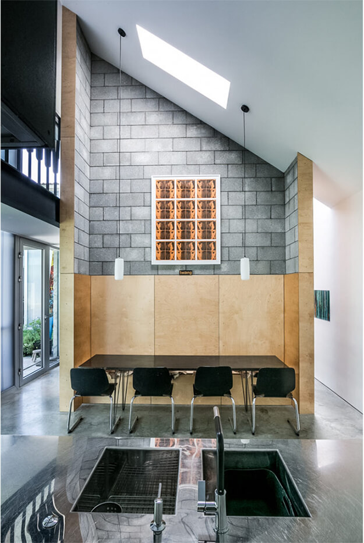
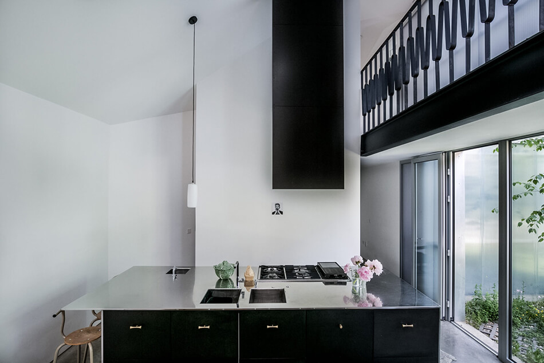
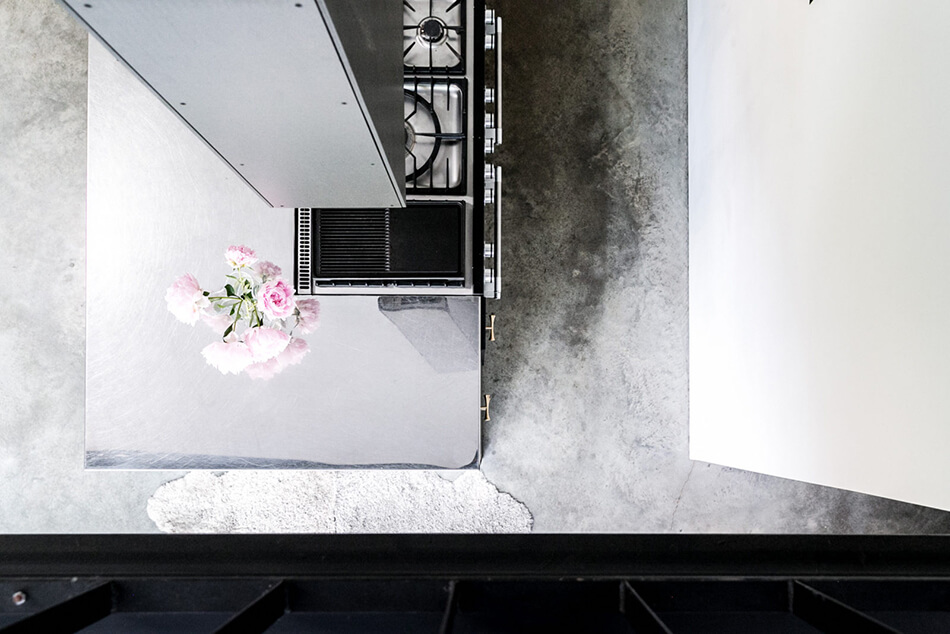
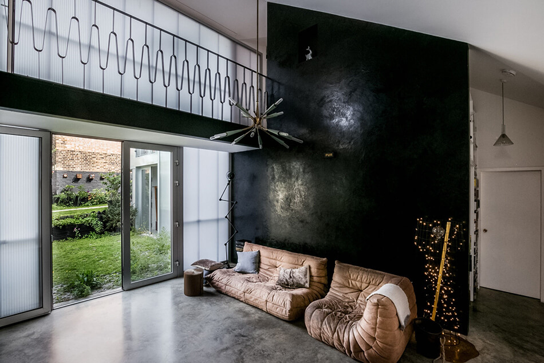
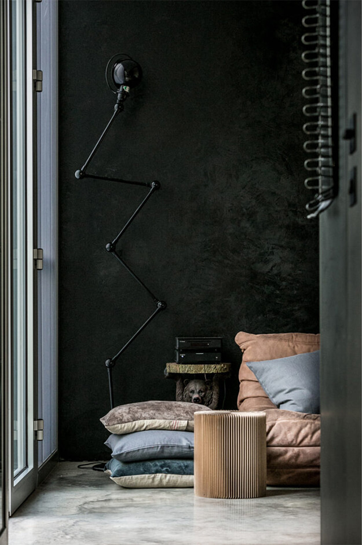
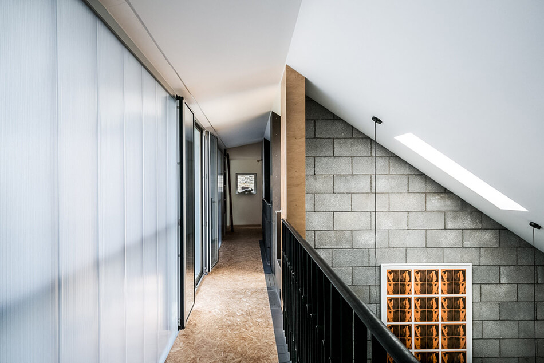
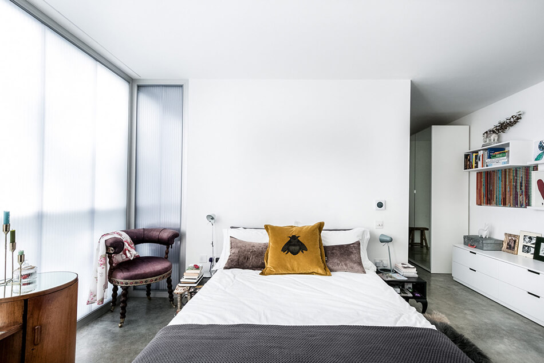
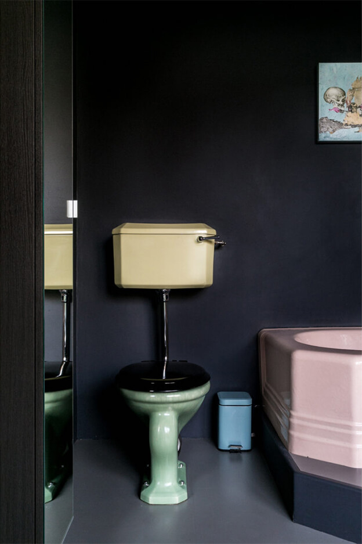
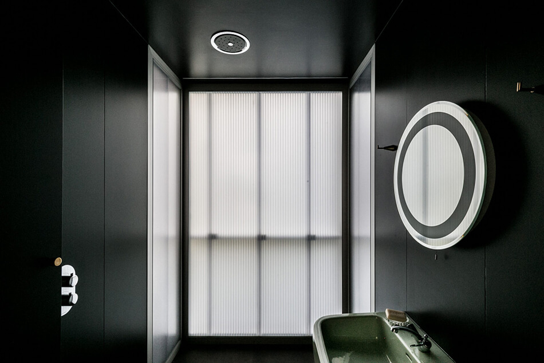
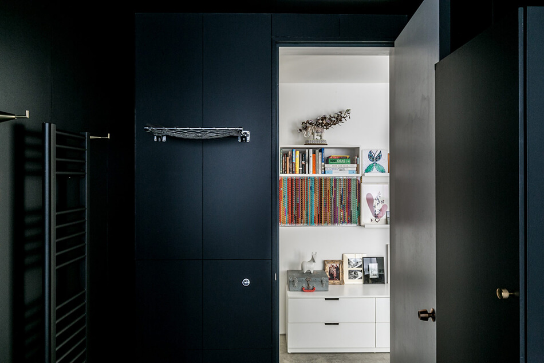
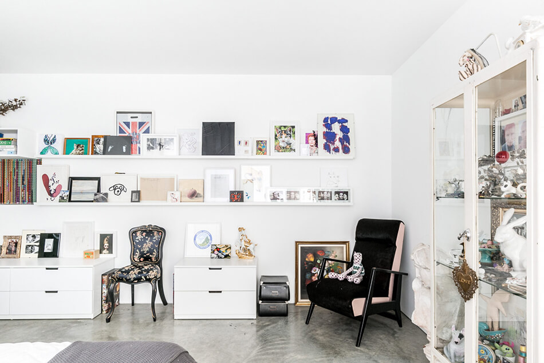
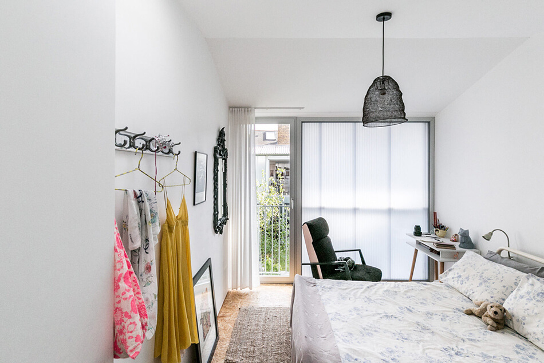
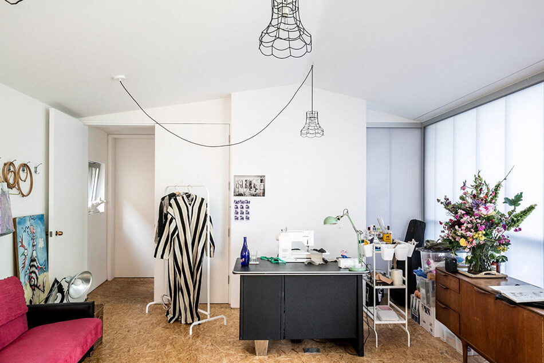
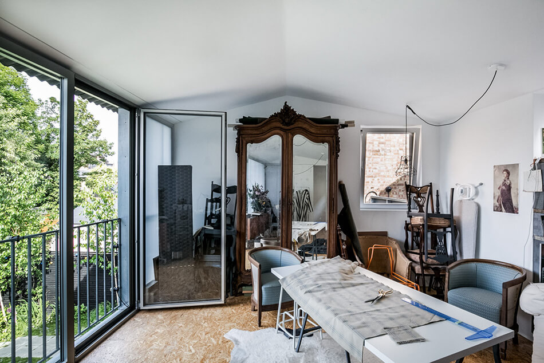
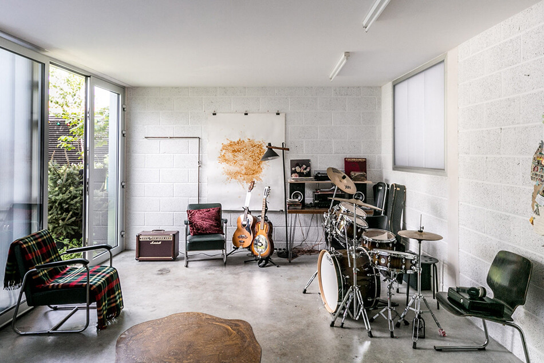
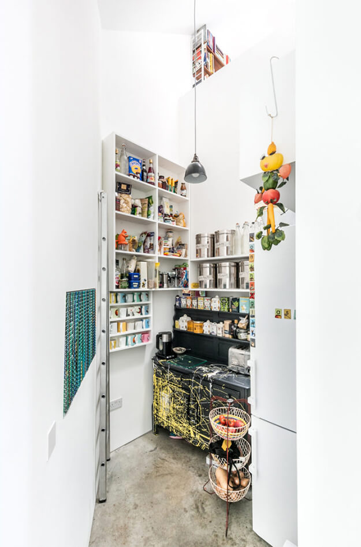
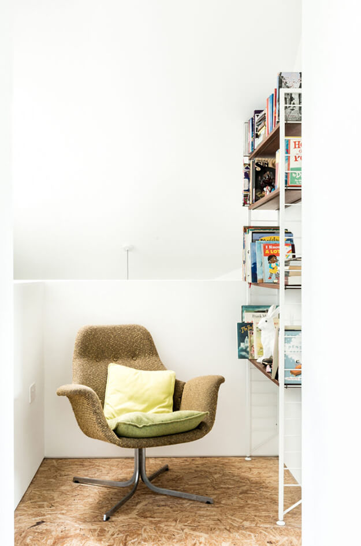
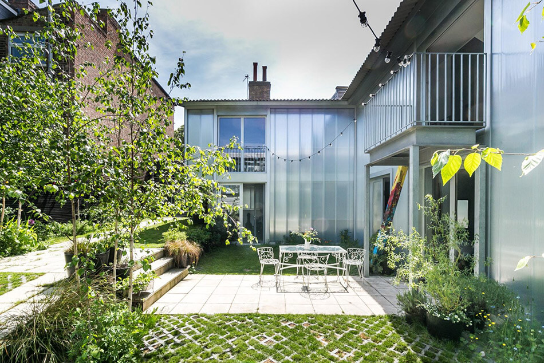
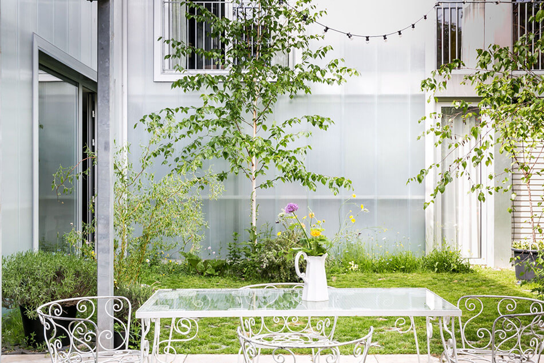
Beachside balance
Posted on Wed, 8 Aug 2018 by midcenturyjo
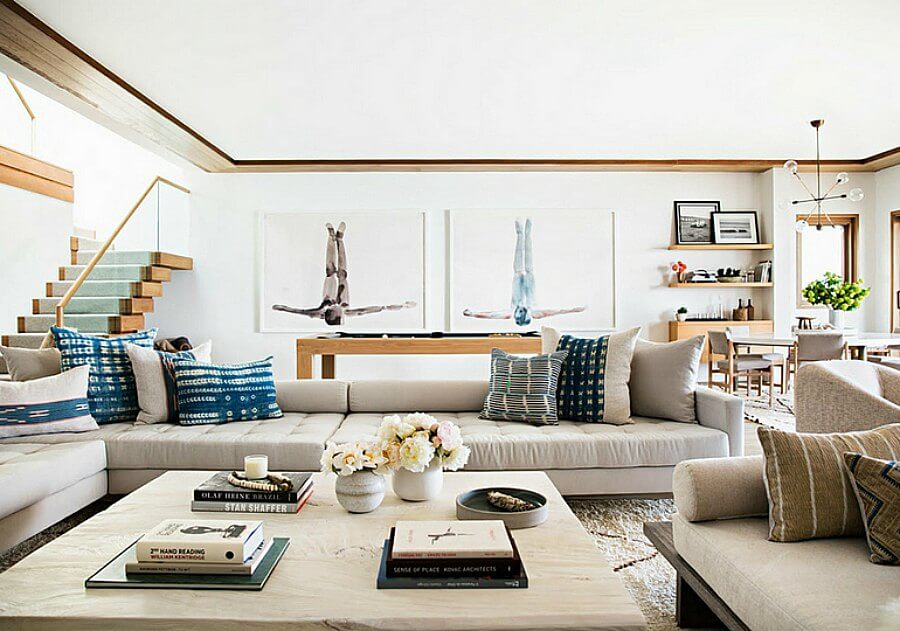
L.A. based interiors firm Alexander Design create spaces that are personal, luxurious and livable. Their work is a mix of contemporary, custom and vintage pieces, richly layered and carefully curated. It’s all about relaxed family living that is stylish yet functional, chic yet authentic, effortlessly elegant. A neutral colour palette is the jumping off point for this beachside home but it’s the layer upon layer of texture that is the star.
