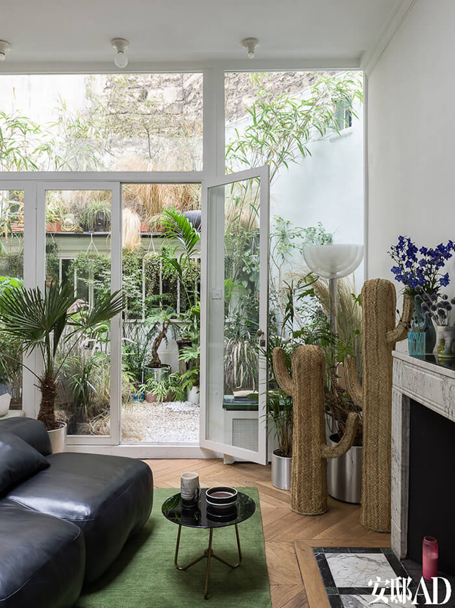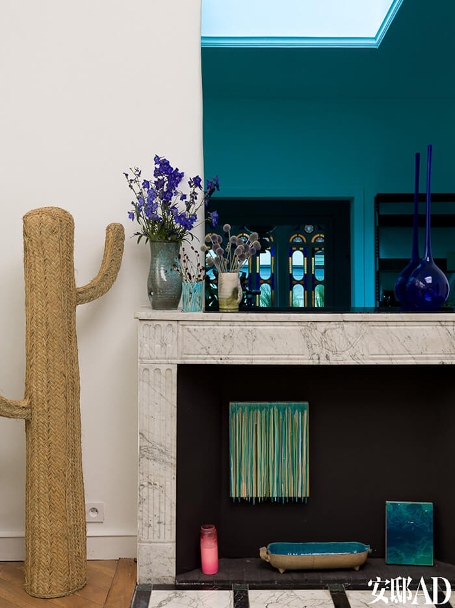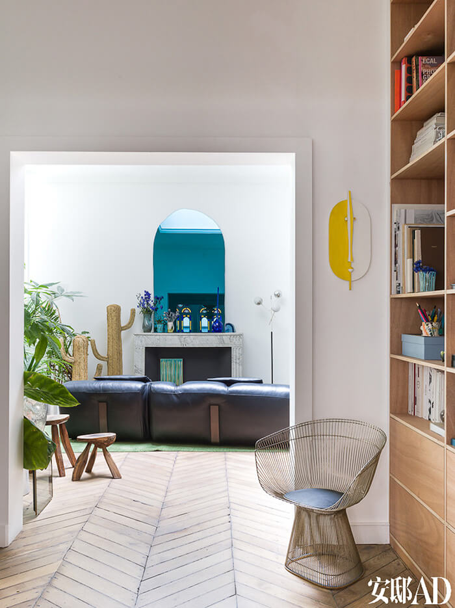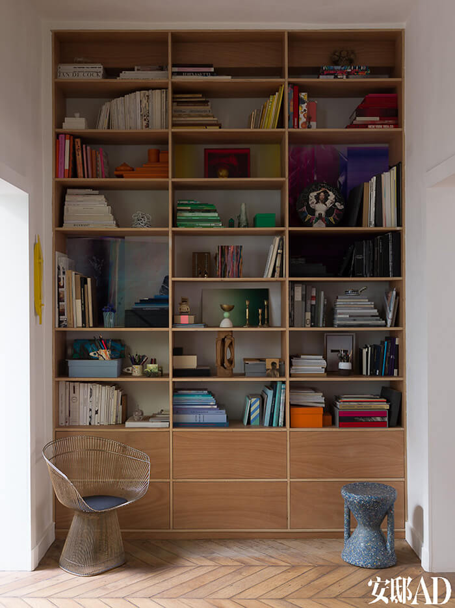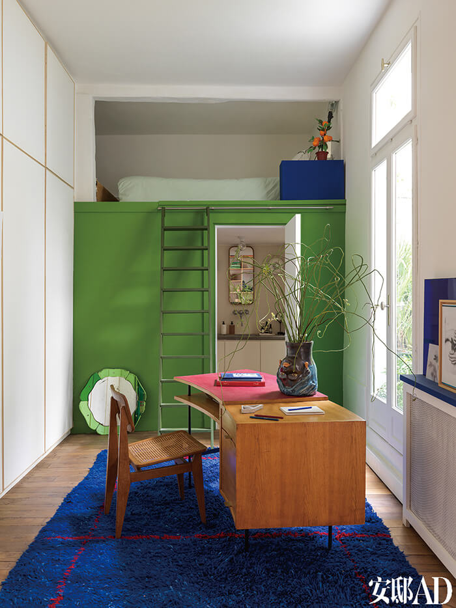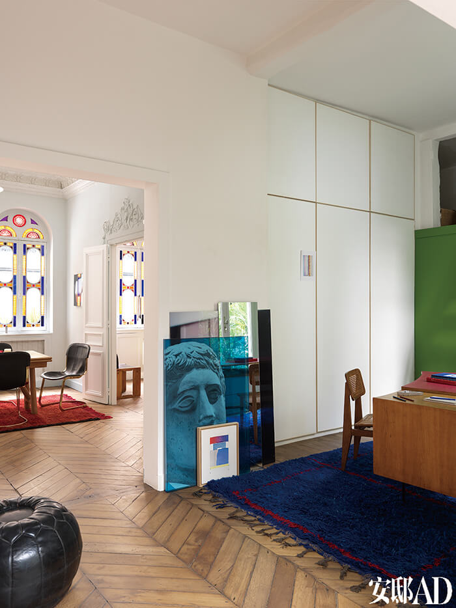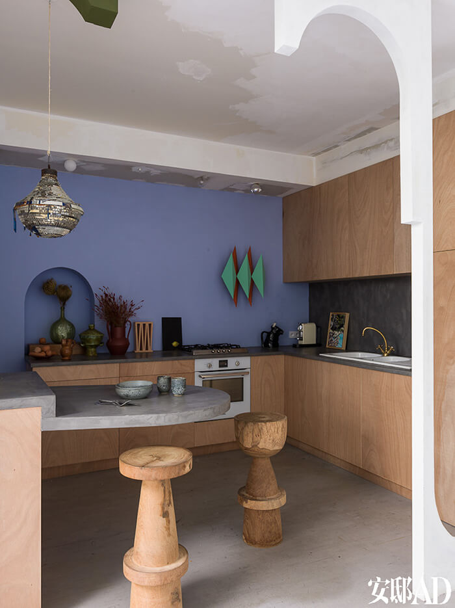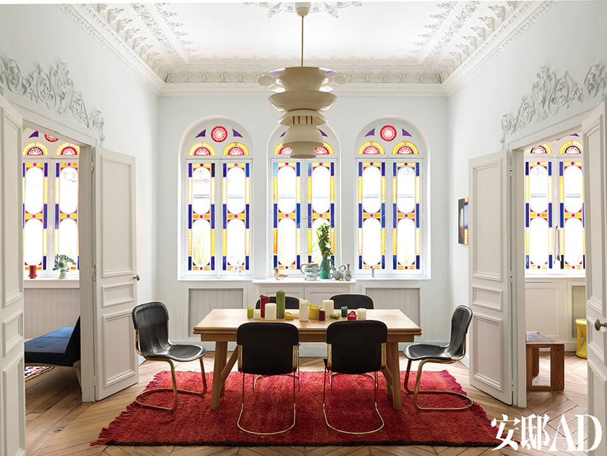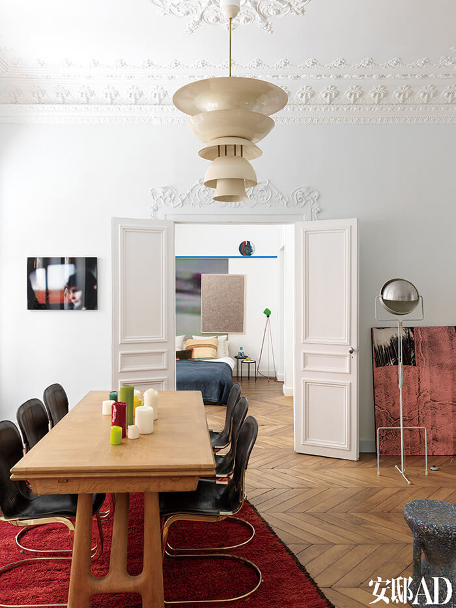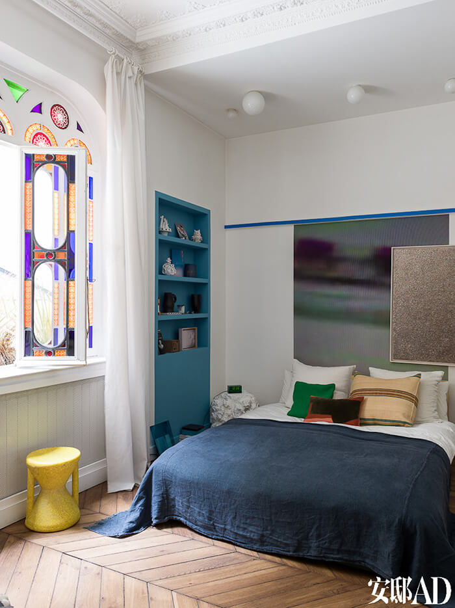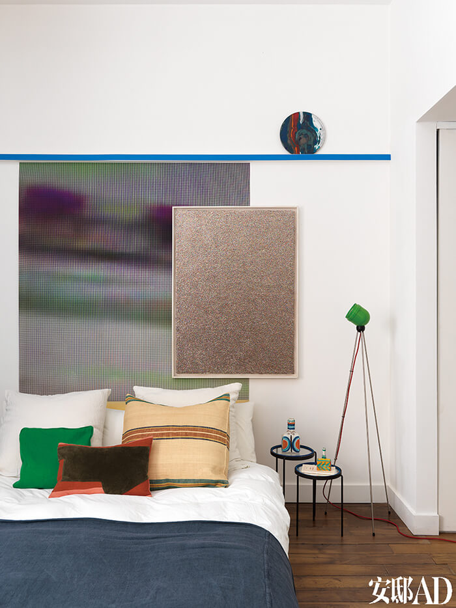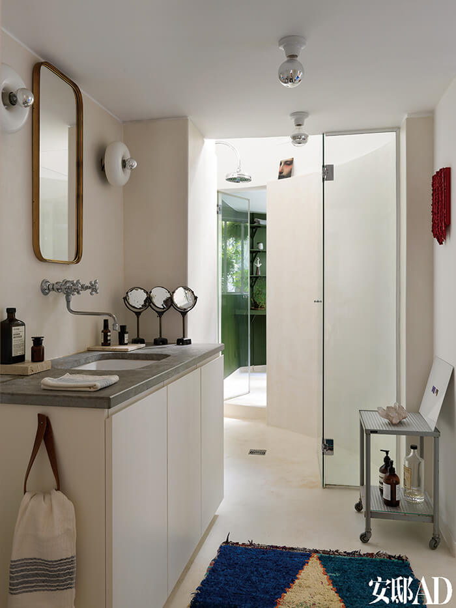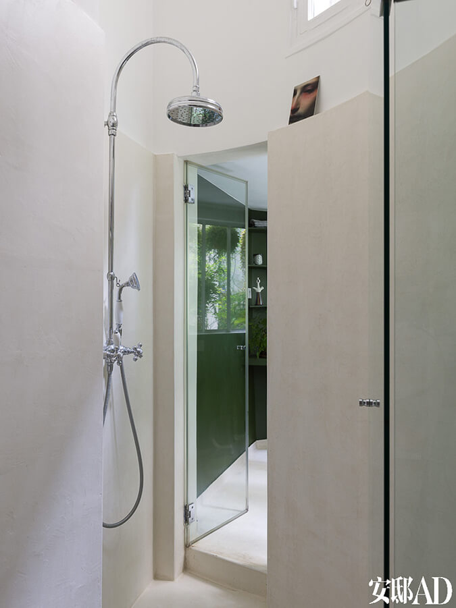Displaying posts labeled "Modern"
Project Nymph
Posted on Fri, 13 Jul 2018 by midcenturyjo
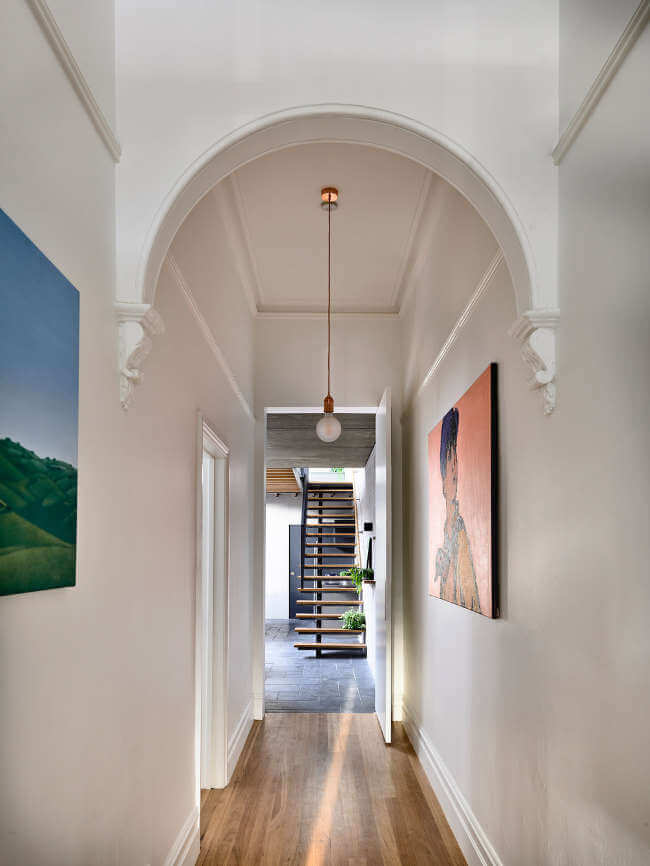
Another fine example from the portfolio of Melbourne-based Zen Architects. The modern extension to the rear of this terrace house uses a striking materials palette of slate, timber and concrete block.A thoroughly modern look, striking, light filled with just a touch of retro.
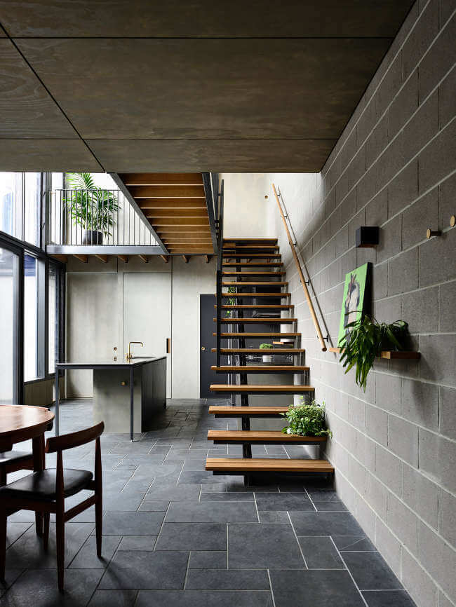
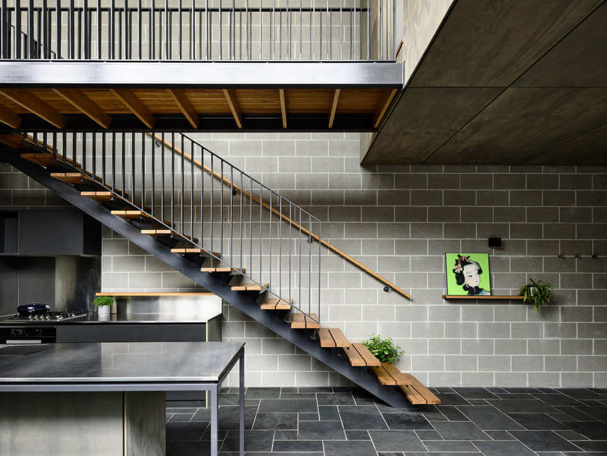
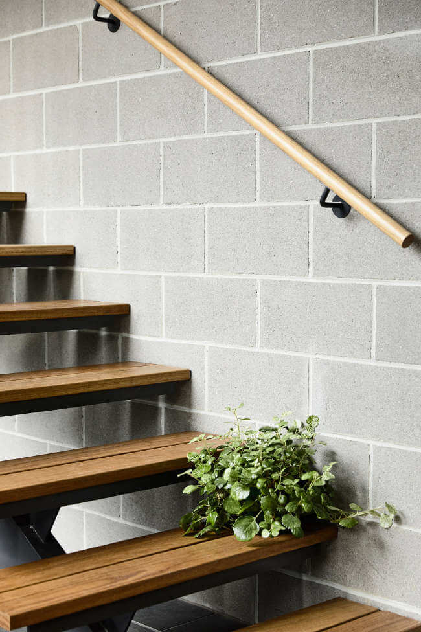
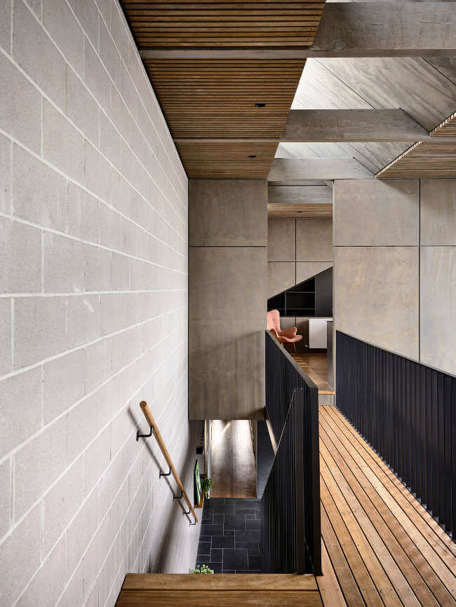
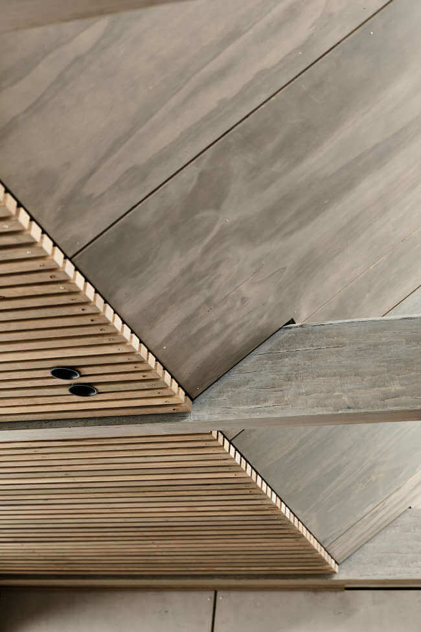
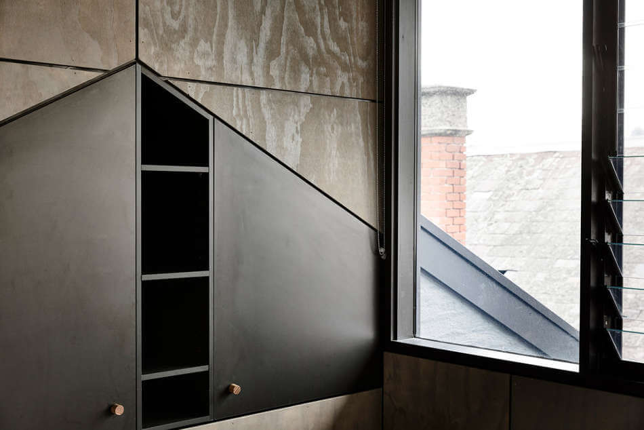
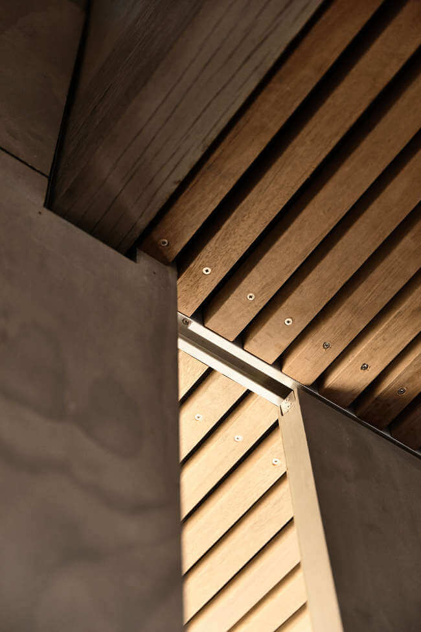
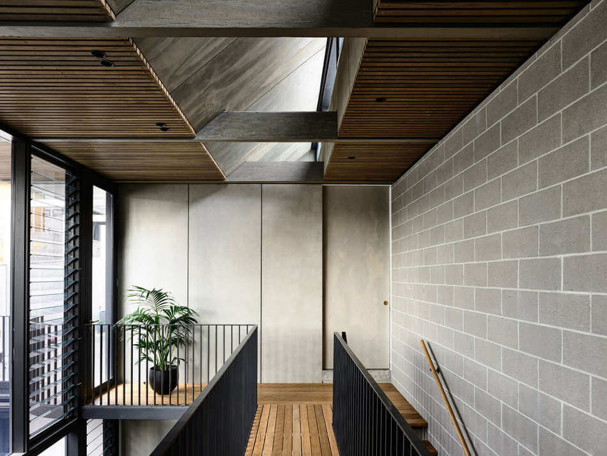
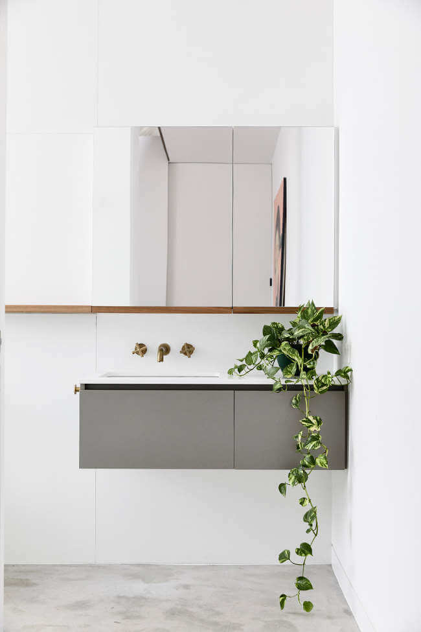
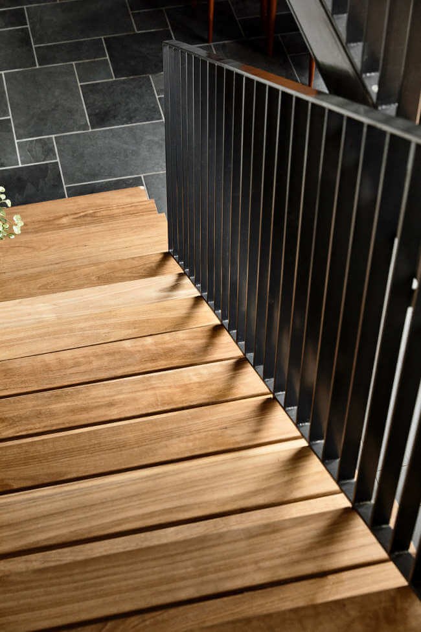
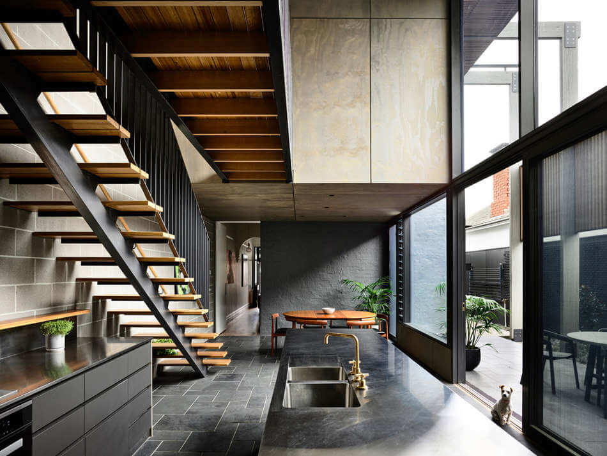
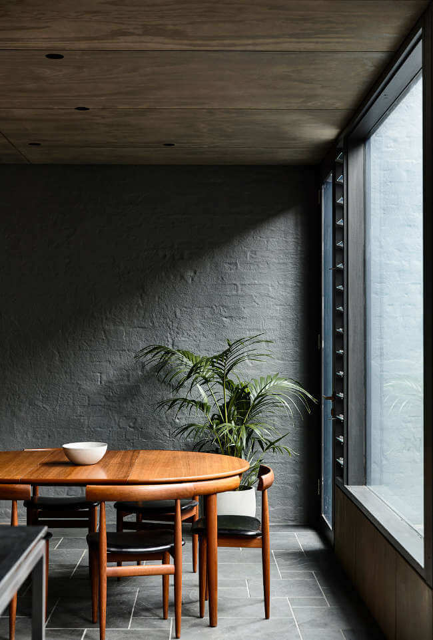
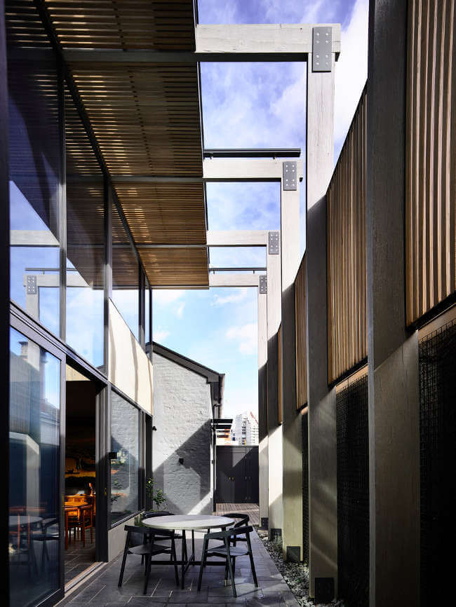
Photographer: Derek Swalwell
Light Saw House
Posted on Fri, 13 Jul 2018 by midcenturyjo
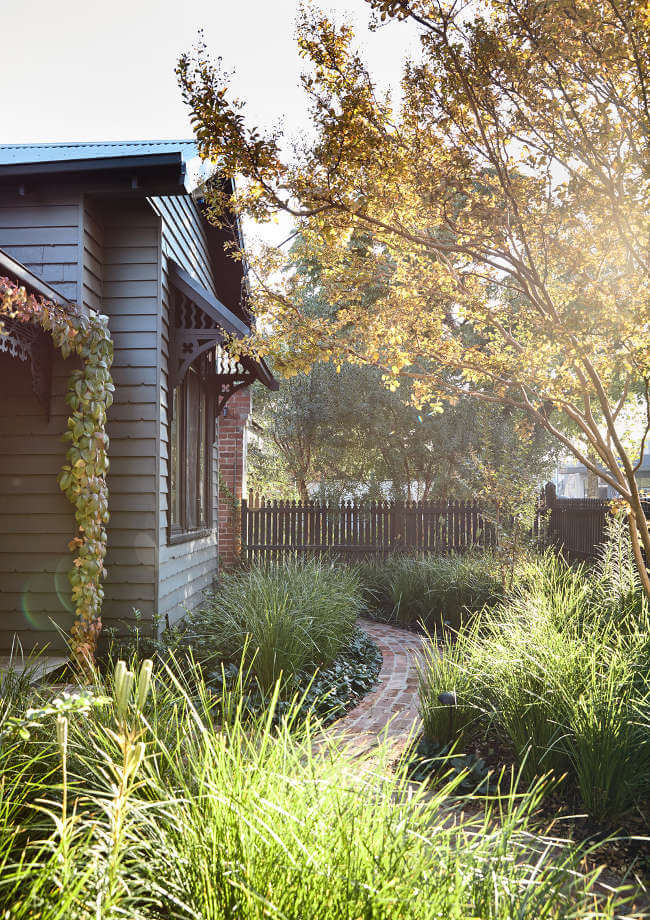
Respect, knowledge and a consideration for people and the natural environment define Zen Architects‘ work and design philosophy. This Edwardian weatherboard house has renovated and an extension to the rear brings in light and views to the garden. The reuse of external bricks especially on the floor and fireplace hearth adds interesting texture and warmth.
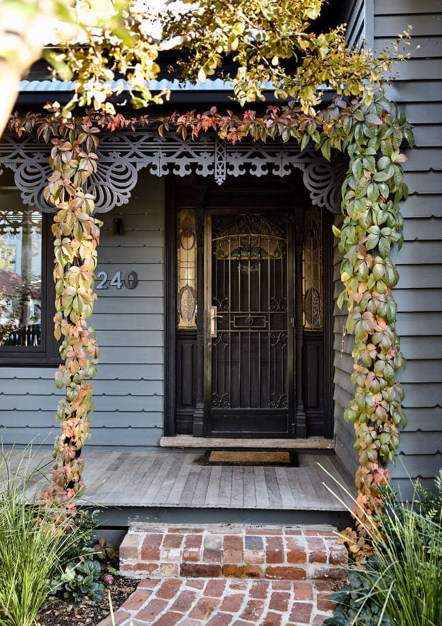
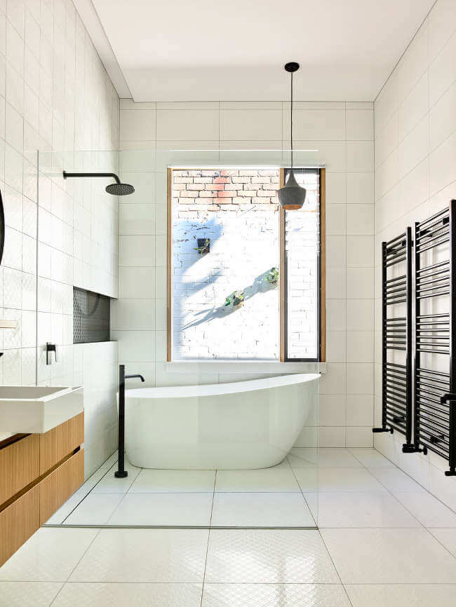
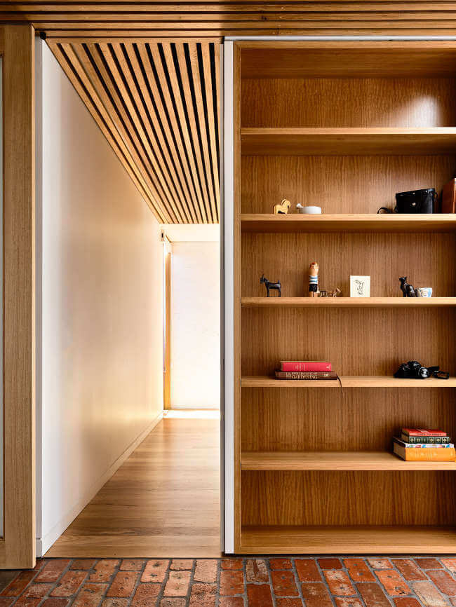
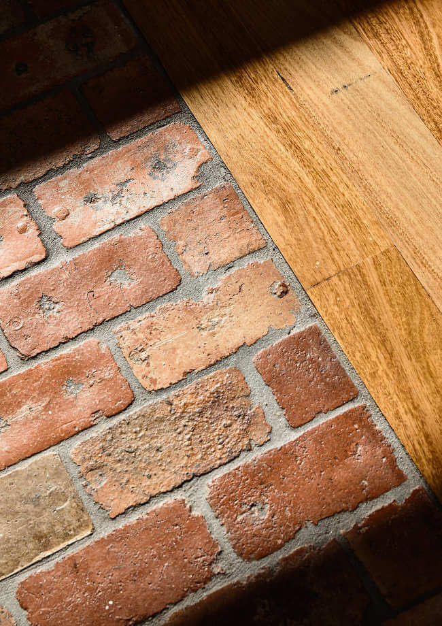
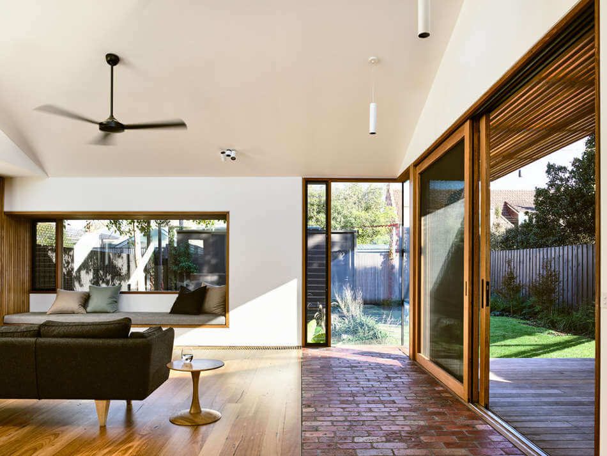
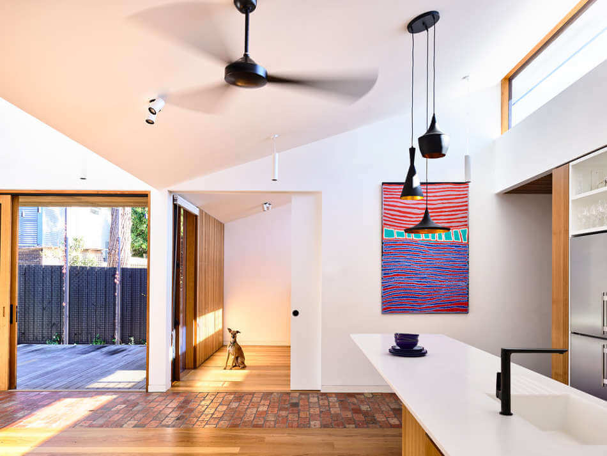
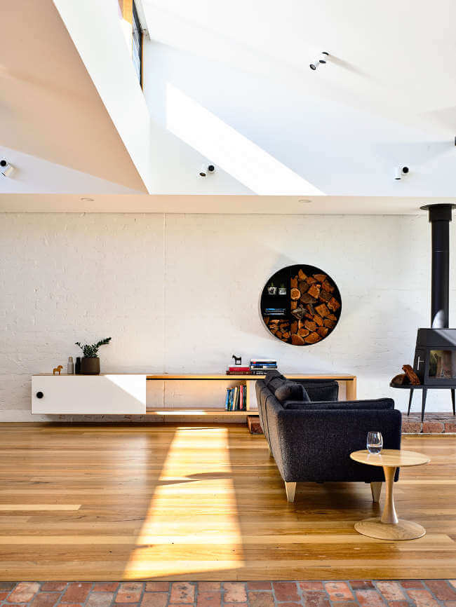
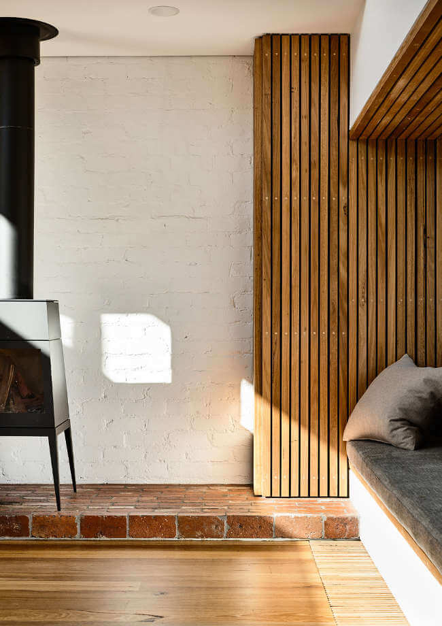
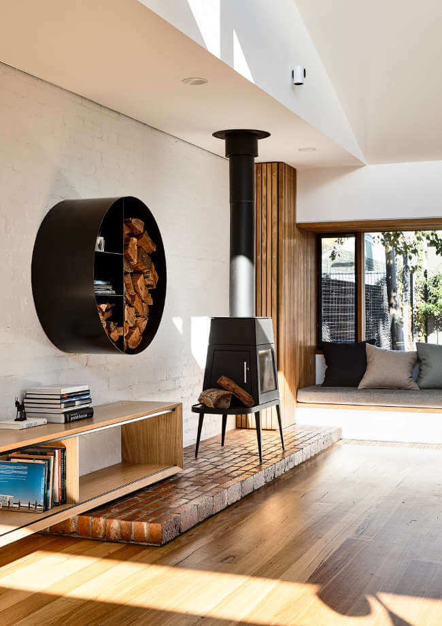
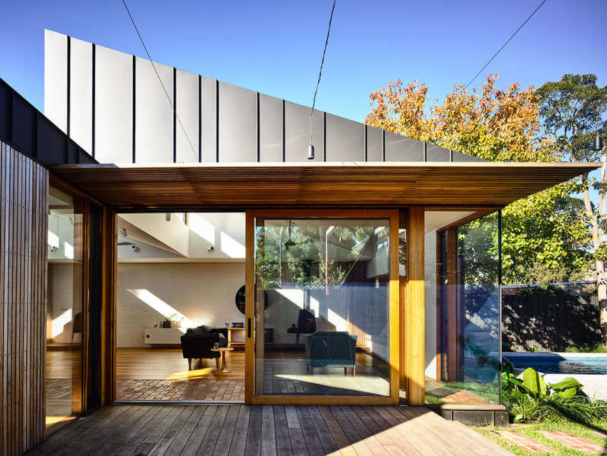
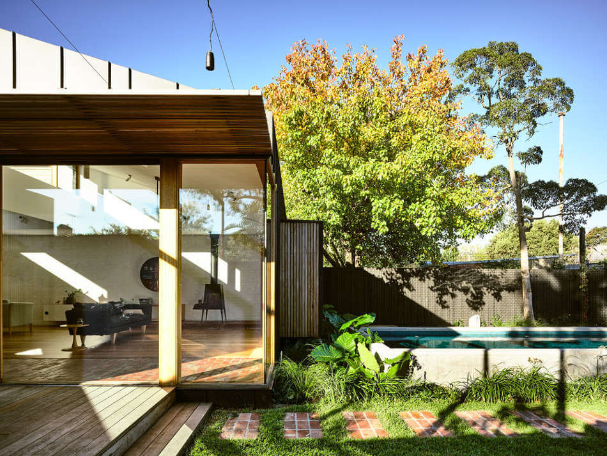
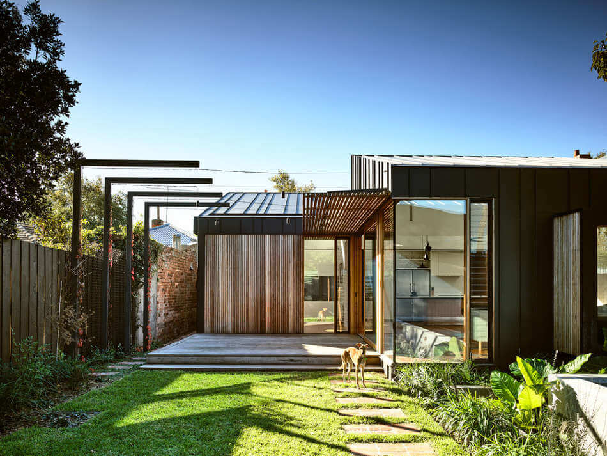
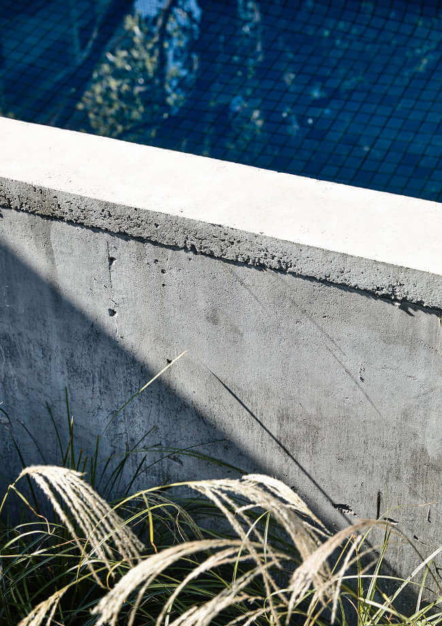
Photographer: Derek Swalwell
Modern minimalism + antiques
Posted on Thu, 12 Jul 2018 by KiM
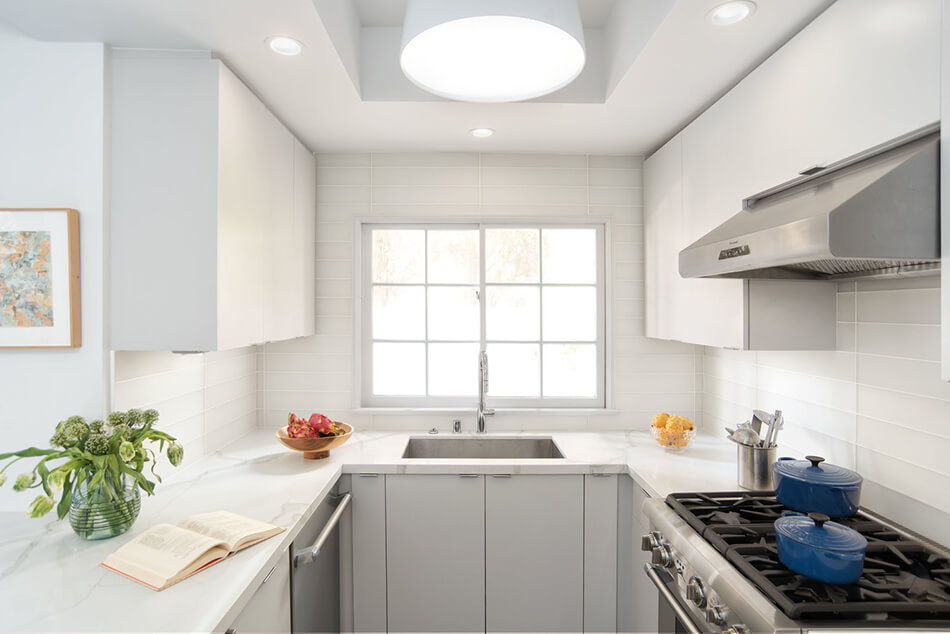
Take a modern home with sleek, modern, minimalist design and add in some heirloom antiques and pieces collected over many years and you have this wonderful California home shared with us by Sarah Barnard. When a government executive from the east coast decided to retire, she knew it was time to finally make her home in Santa Monica into the perfect restorative retreat. From a lifetime of travel, she collected an eclectic and beautiful array of art and antique furniture that each needed to be properly placed in the home she bought in the 1990s with her now late husband. She enlisted the help of Sarah Barnard Design to redesign the home, entrusting her with the task of blending the unique and personal pieces of the collection with a healthy, natural and minimalist style.
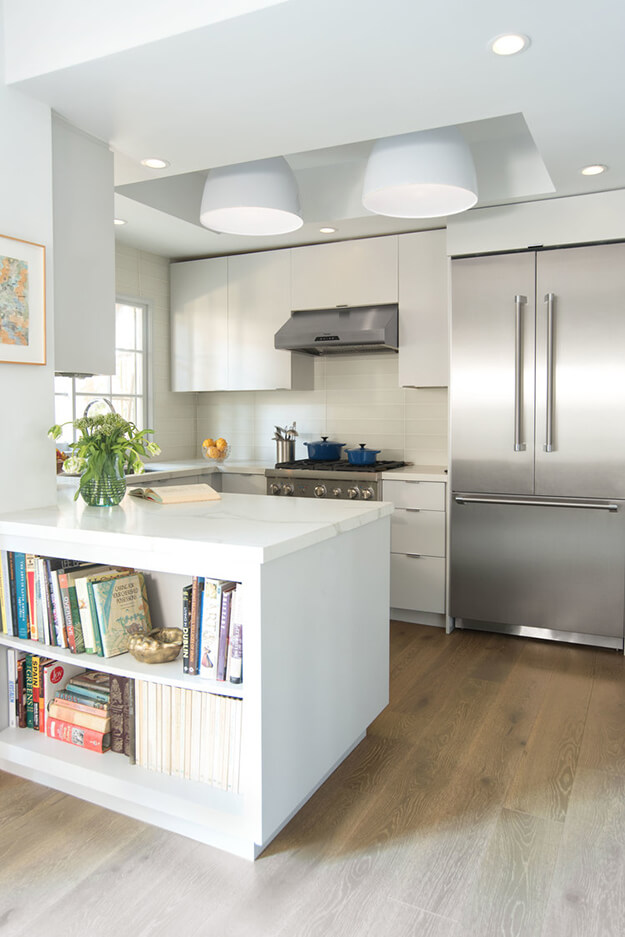
Sarah chose pale grey flat panel cabinetry to help the small space feel lighter and brighter. Matte white glass tiles were selected to add a quiet elegance to the minimal space.
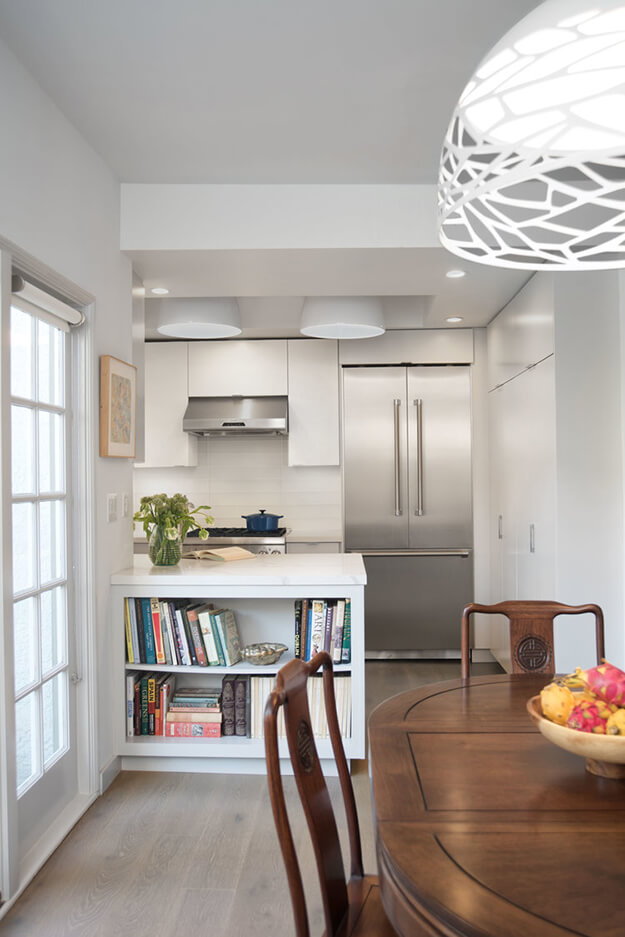
The natural French oak flooring seamlessly connects the kitchen to the dining area, enlarging the sense of space in booth rooms. Open shelving just outside the kitchen keeps cookbooks close and adds a sophisticated pop of color while stainless steel appliances were selected to subtly pair with polished chrome cabinet hardware.
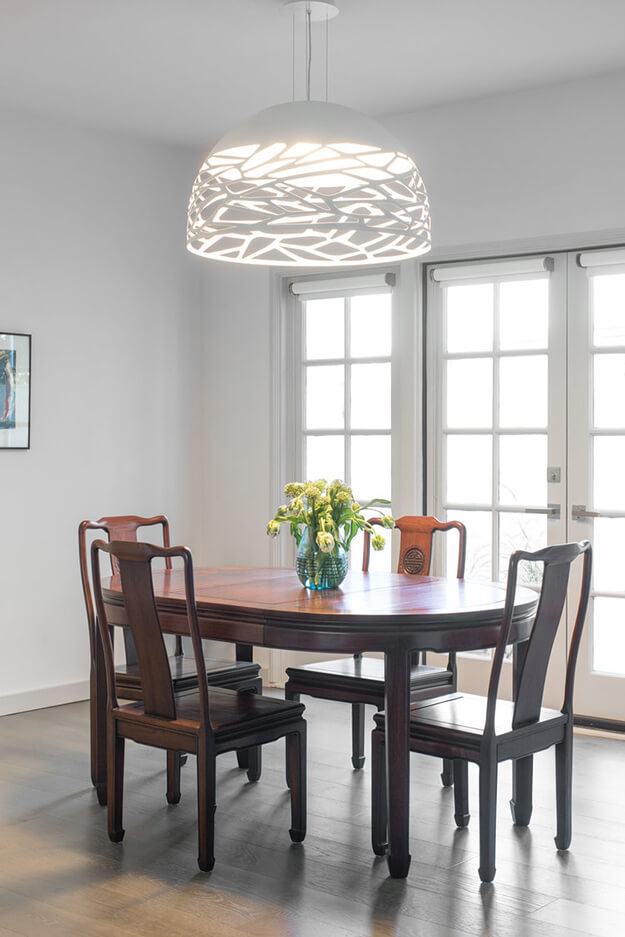
Sarah knew that repurposing the owner’s treasured pieces would be essential in the home’s re-design, so the owner’s antique chairs and matching rosewood table from Thailand are placed prominently, bringing warmth and history to the contemporary dining space. The Italian chandelier above it contrasts the classic style and is made of laser cut metal and glass.
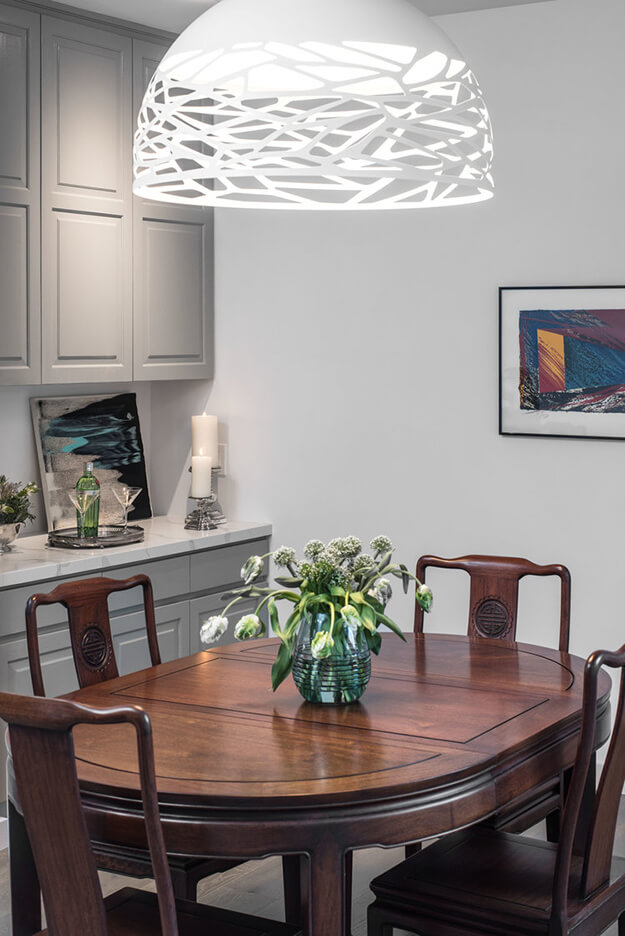
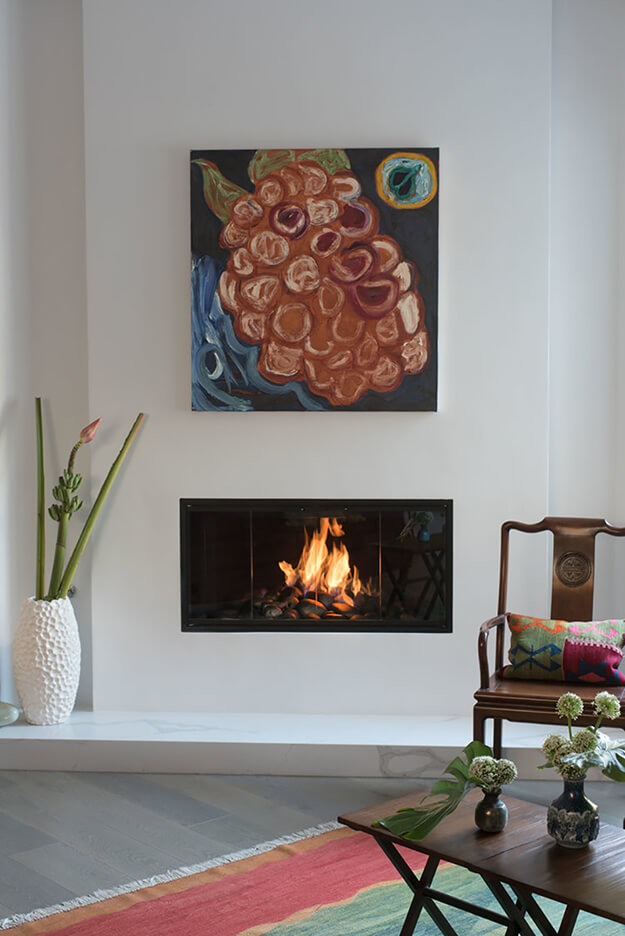
In the living room, the original design included a large diagonal bench that connected to the fireplace. The redesign eliminated cumbersome architectural elements such as that to create more floor space and a modern aesthetic. Sarah conceived a simpler fireplace in order to feature art and items her client painstakingly collected. A serene white plaster fireplace with a Qortstone marble hearth now anchors the living room in a place where a traditional wood and stone mantle once sat. 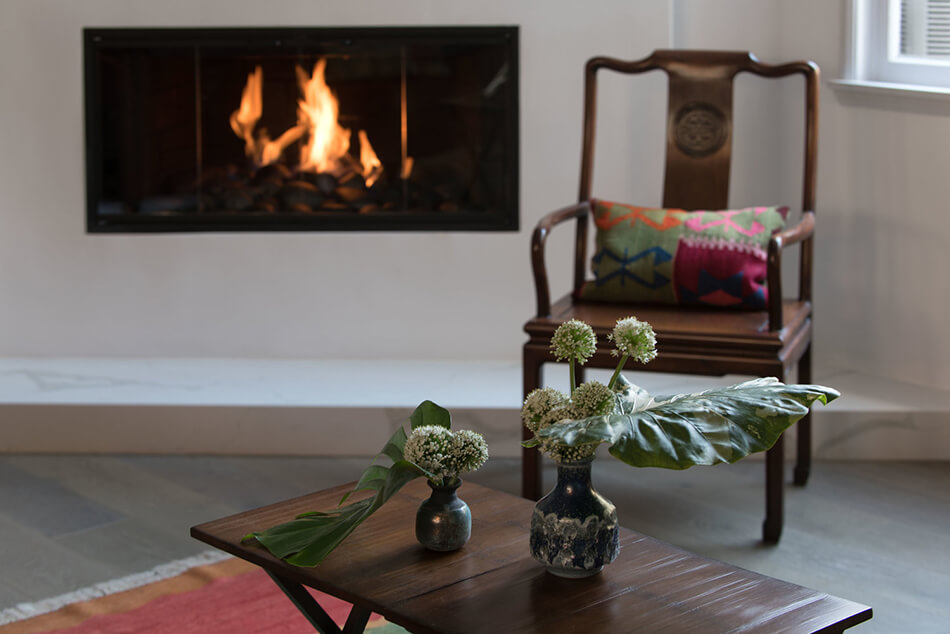
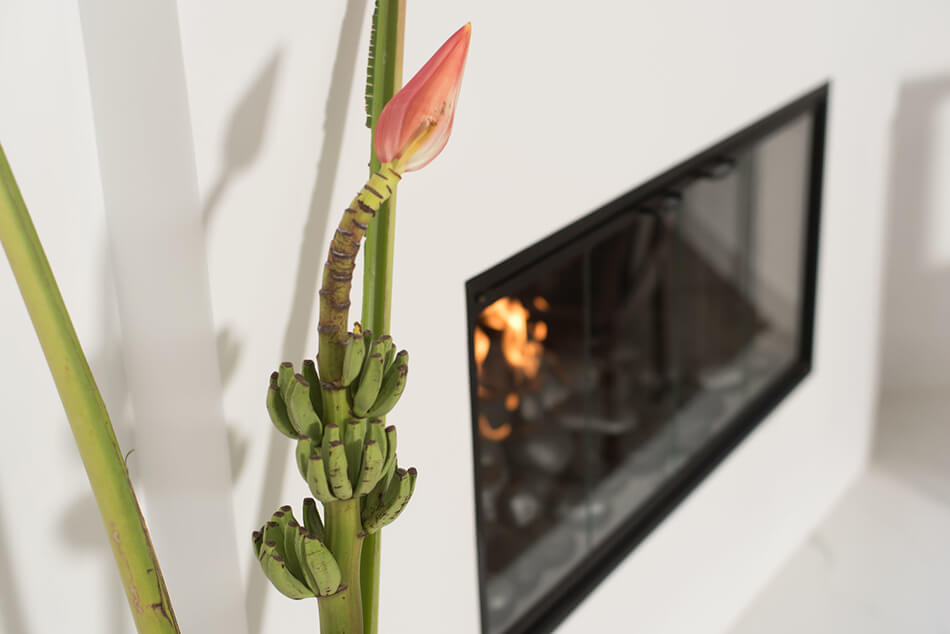
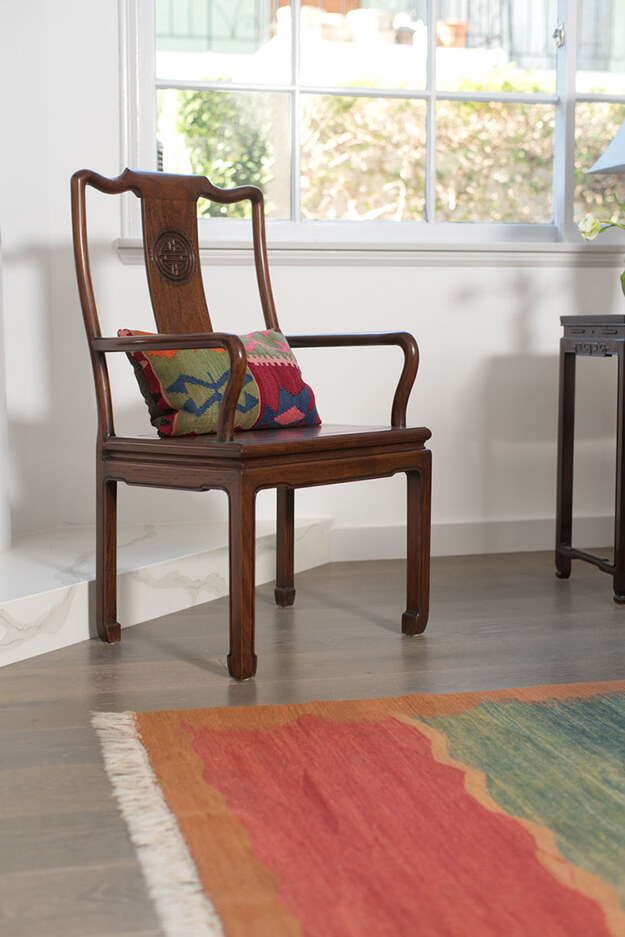
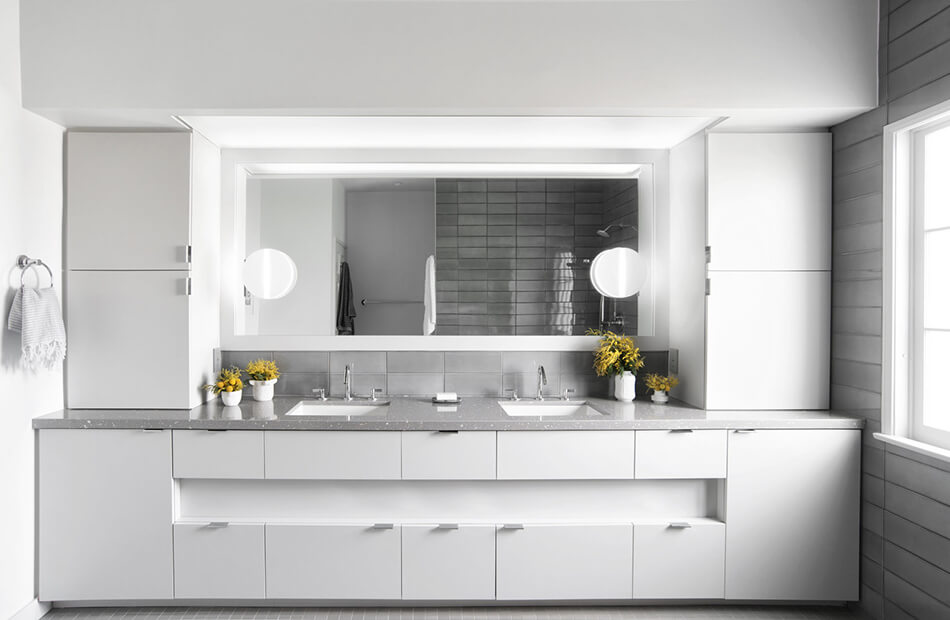
Upstairs, the owner requested an expansive shower, so the master bathroom was designed as a “wet room.” Sarah planned ahead or for every eventuality in the owner’s future, including her long term health and well-being, using universal design principles. The result was a space free of any barriers like steps or glass shower walls.
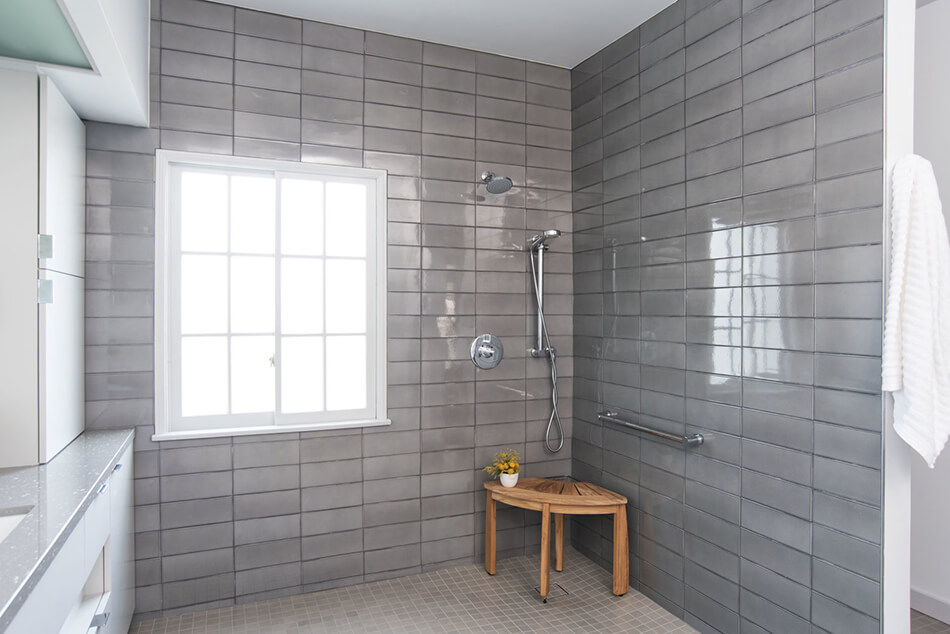
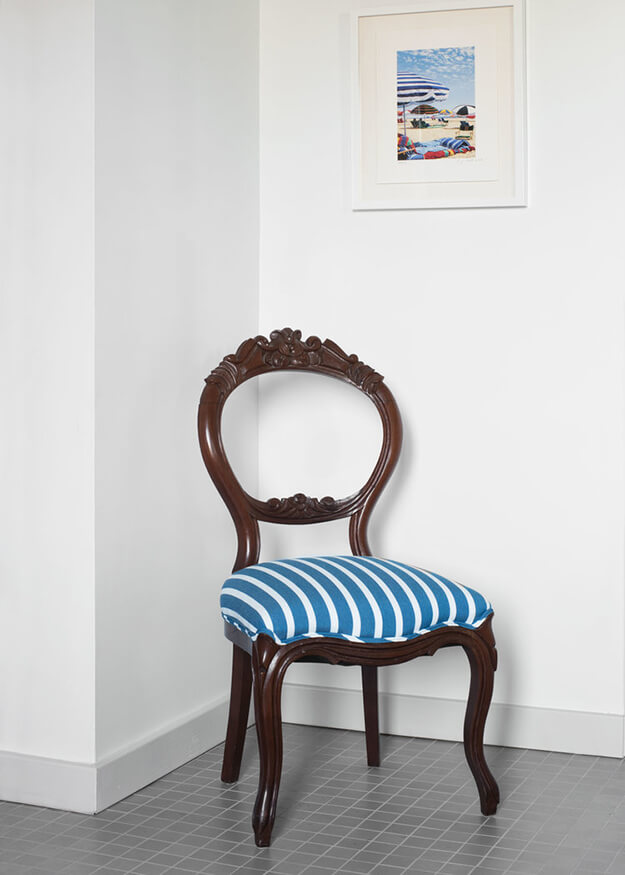
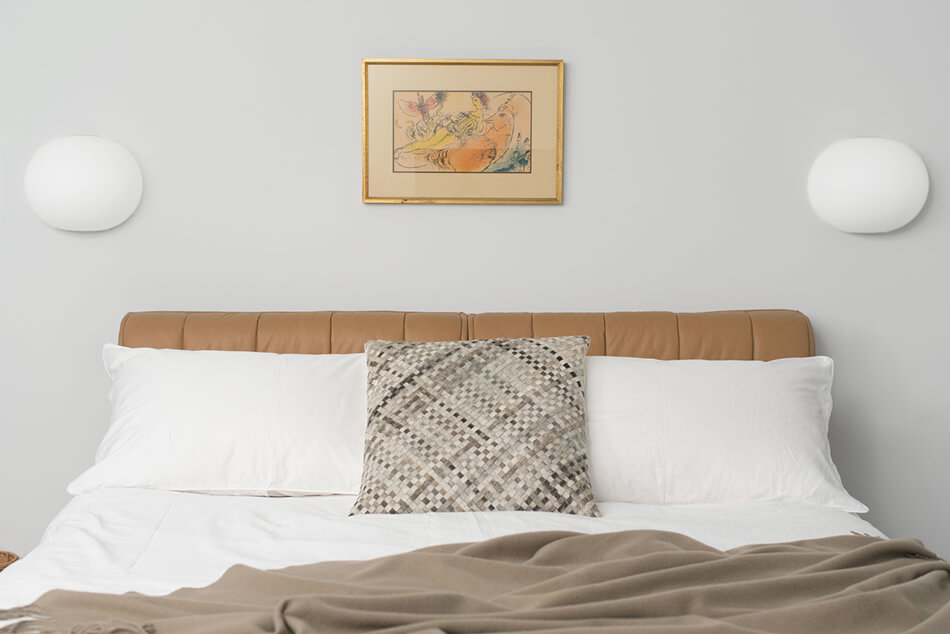
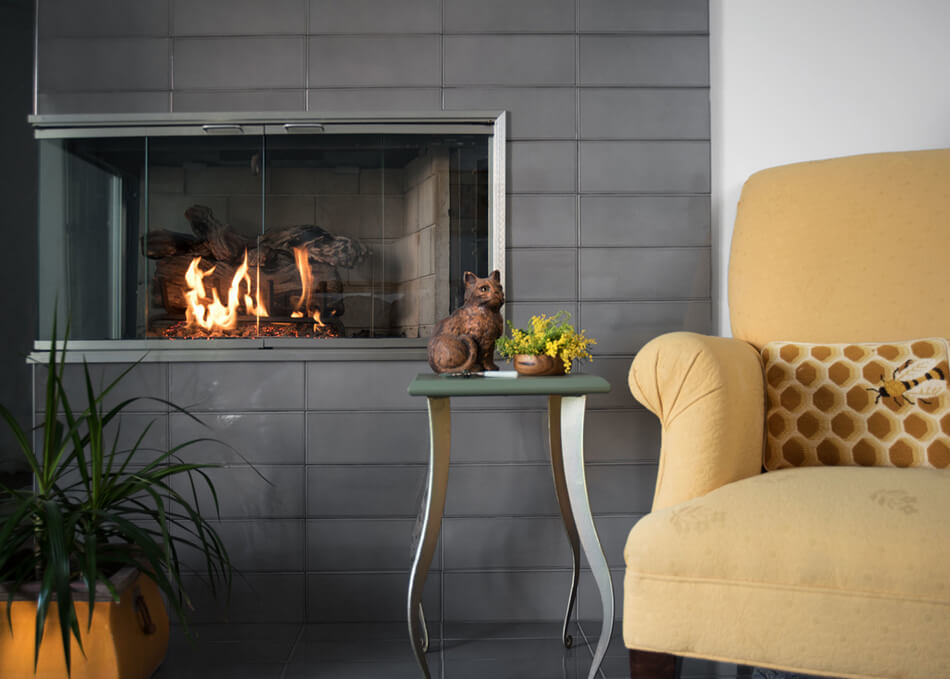
A second fireplace in a corner was made over in sterling silver-toned ceramic tiles, adding visual warmth. The marigold club chair beside it was made more personal with the addition of a handmade honey bee pillow embroidered by the homeowner.
Photos: Steven Dewall
Apartment Musico Iturbi
Posted on Mon, 9 Jul 2018 by midcenturyjo
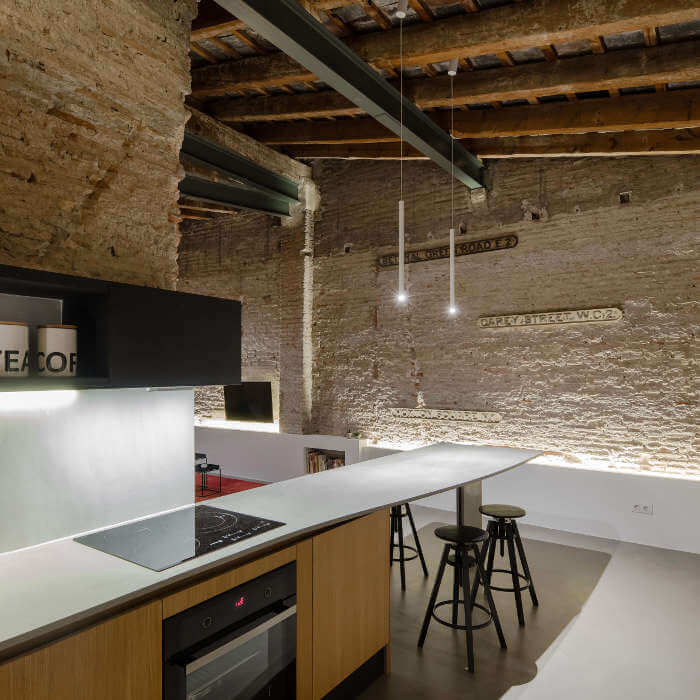
Exposed brick and rustic beams. Layer upon layer of history revealed. Within the stripped shell of an old building in Valencia, Spain is an elegant yet minimalist modern apartment by London-based Roberto Di Donato Architecture. A perfect marriage of old and new, refined and rustic.
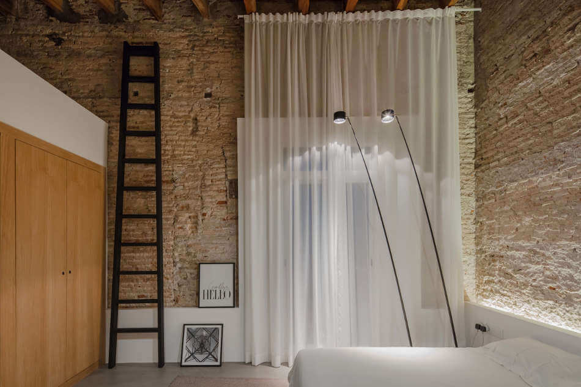
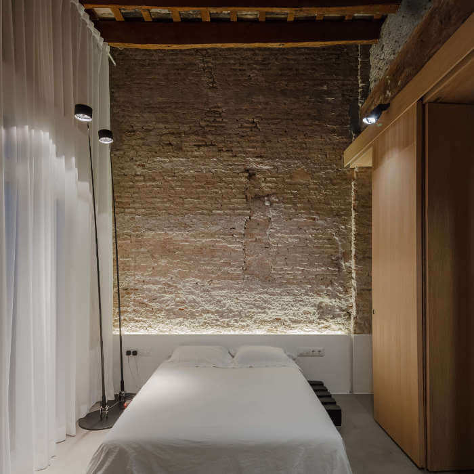
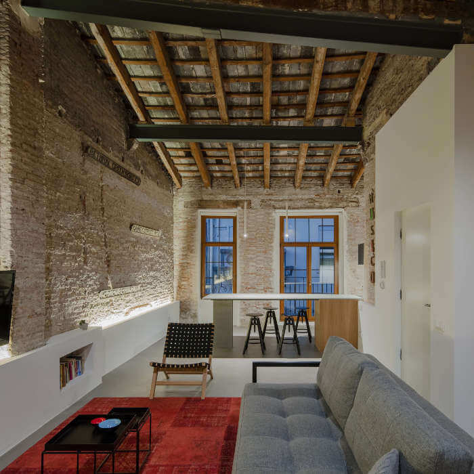
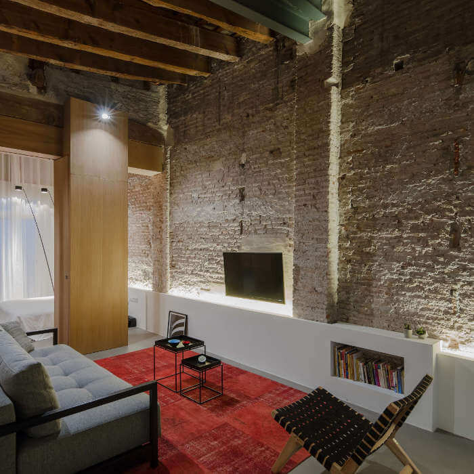
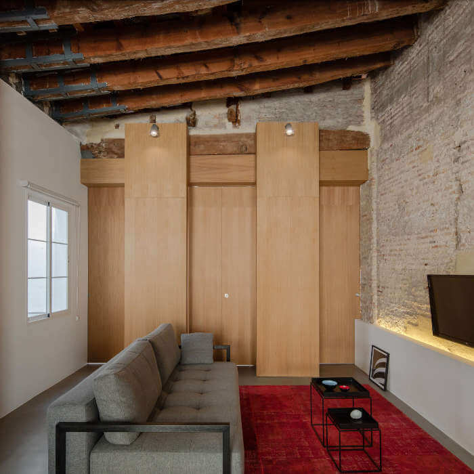
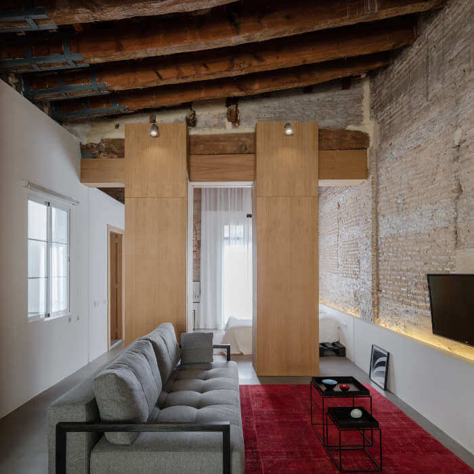
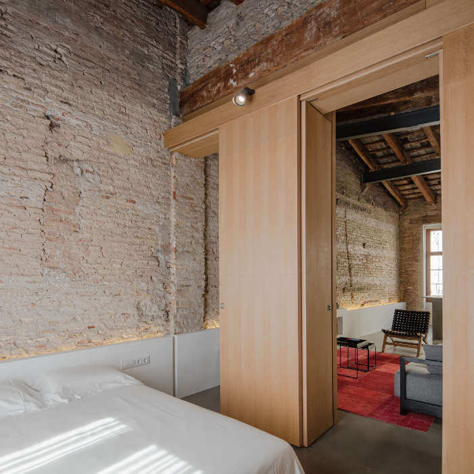
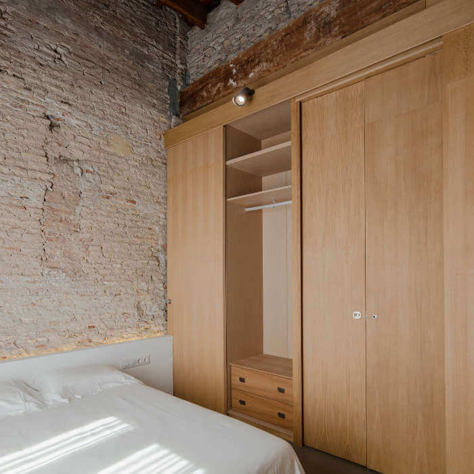
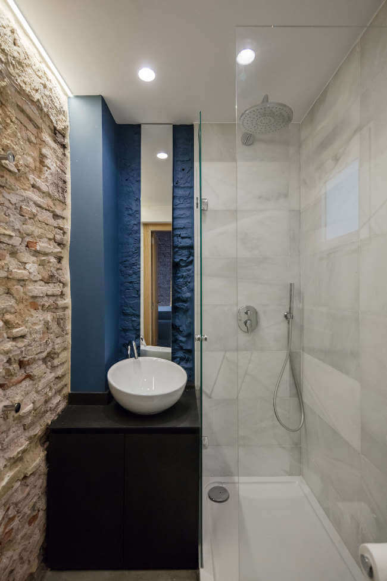
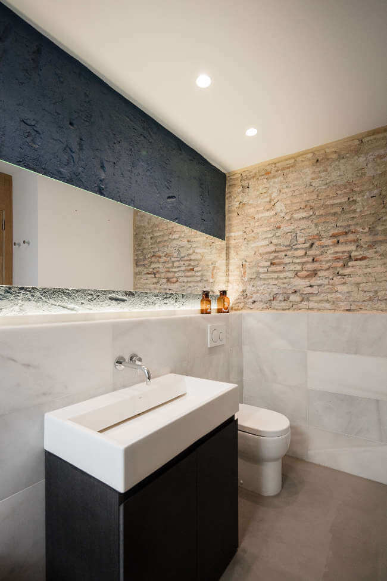
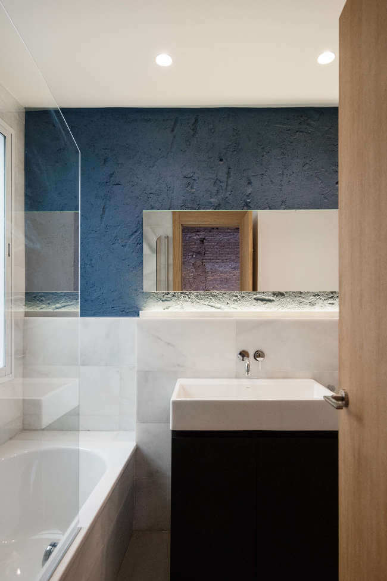
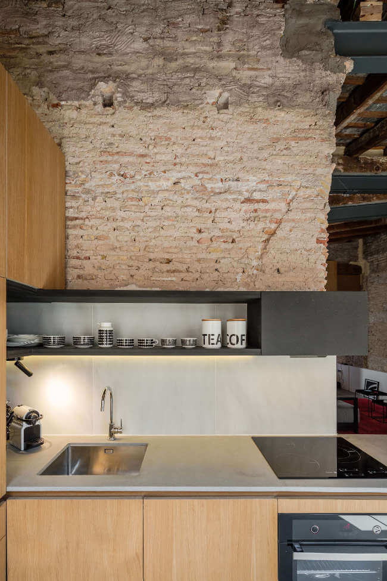
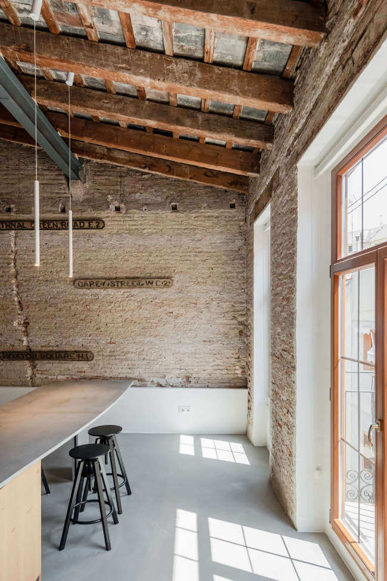
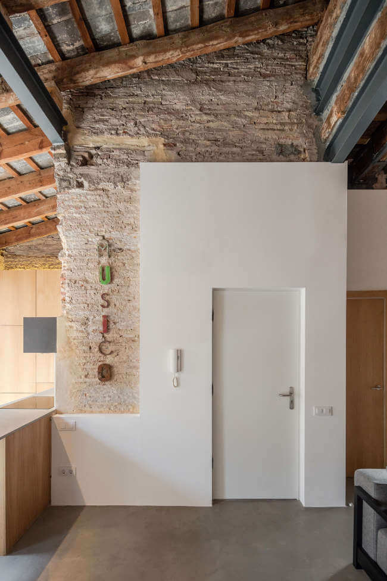
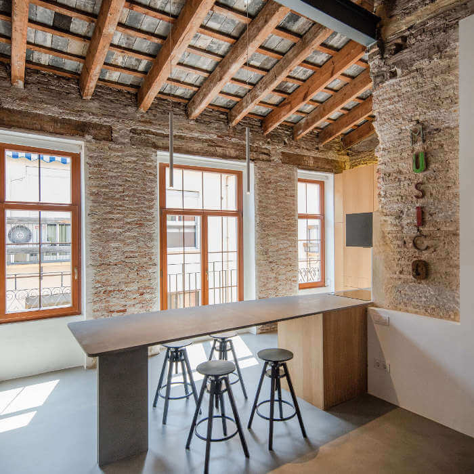
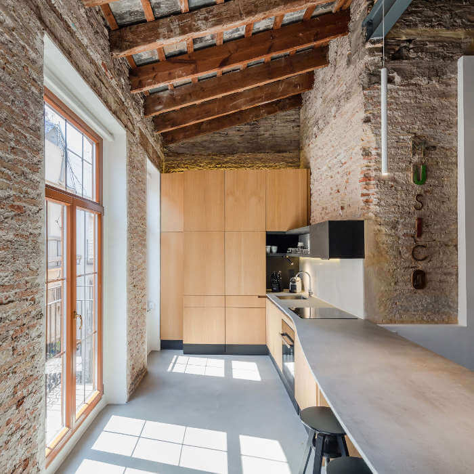
Photography by João Morgado
Eclectic in Paris
Posted on Sun, 8 Jul 2018 by KiM
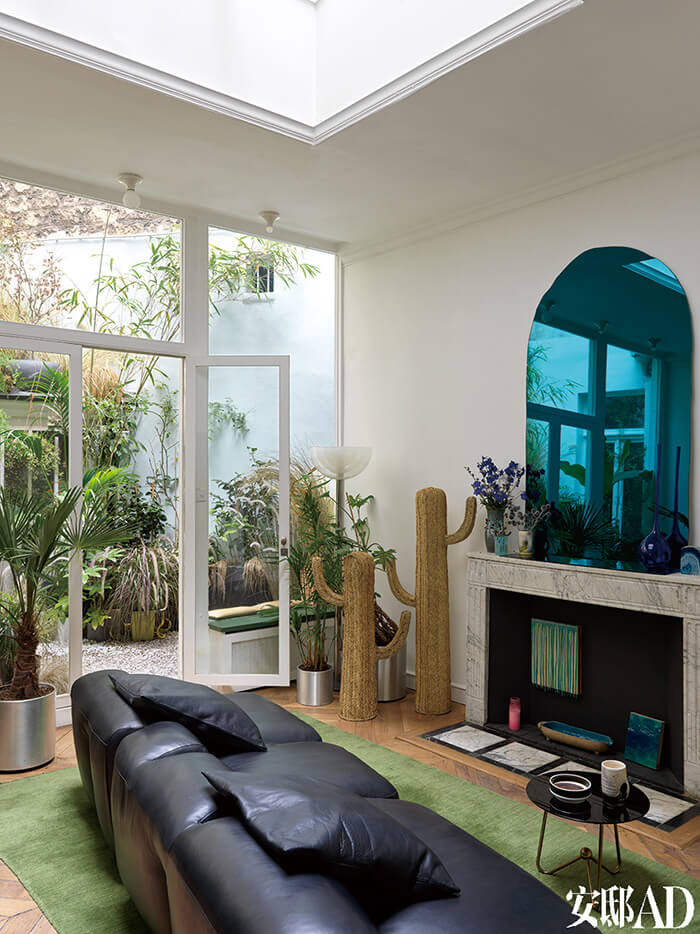
My love for eclectic Paris spaces will never waiver at the rate they keep popping up during my searches for content to share here on the blog. This home in the red light district of Pigalle in Paris is heavenly. The stained glass windows are absolutely breathtaking, as is the molding detail in the dining room and bedroom. The eclectic vibe of the furnishings brings the Parisian chic vibe home (literally). Via Architectural Digest China, photos: Stephan Julliard.
