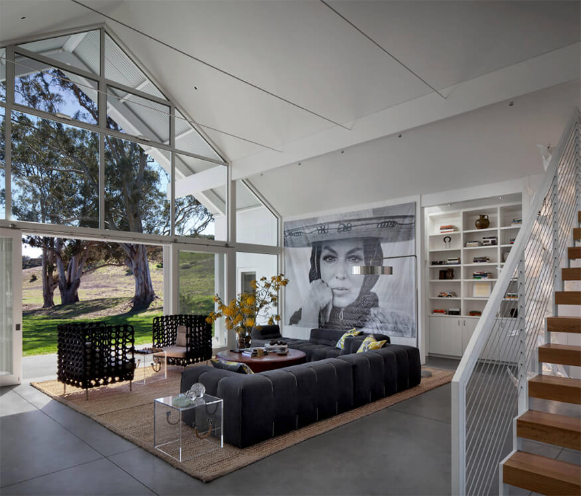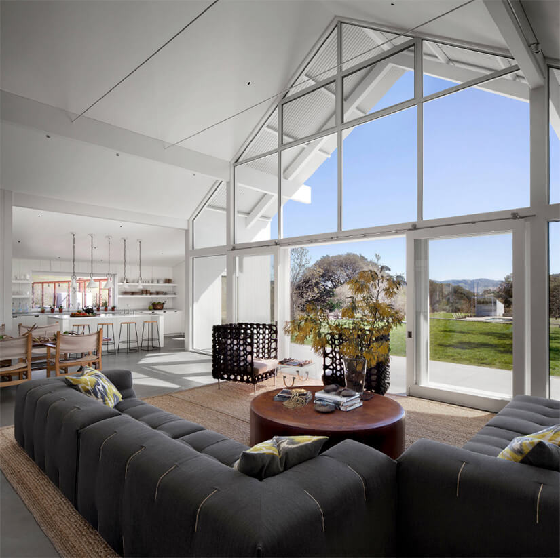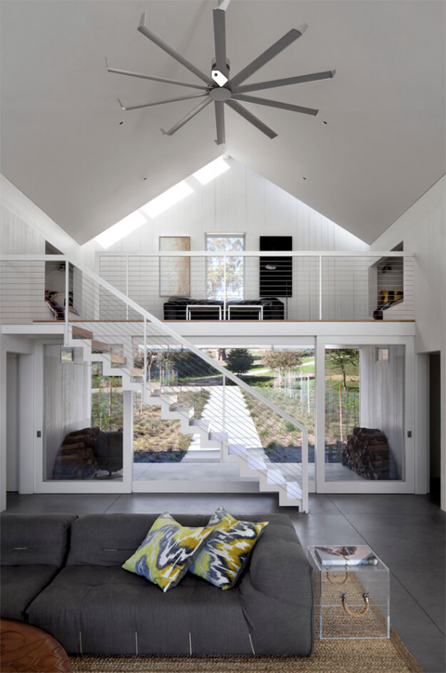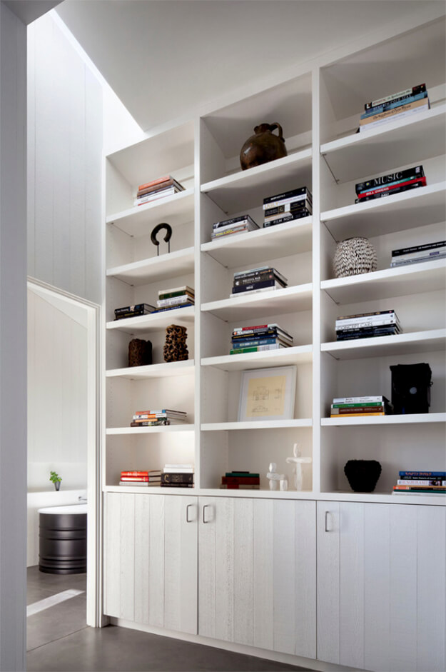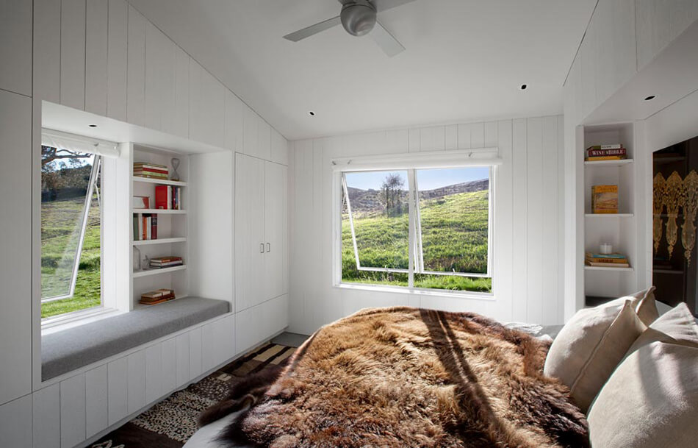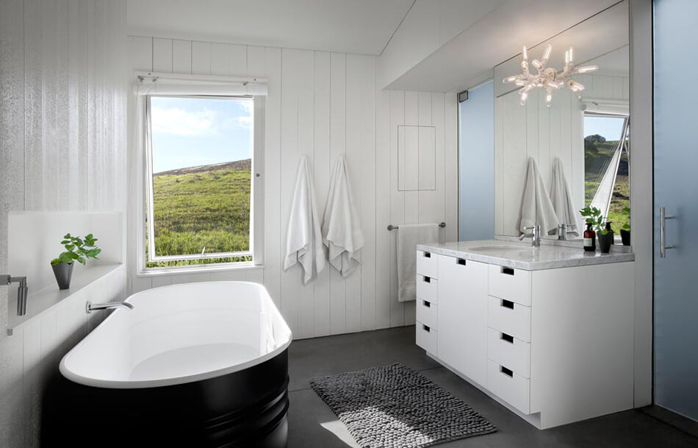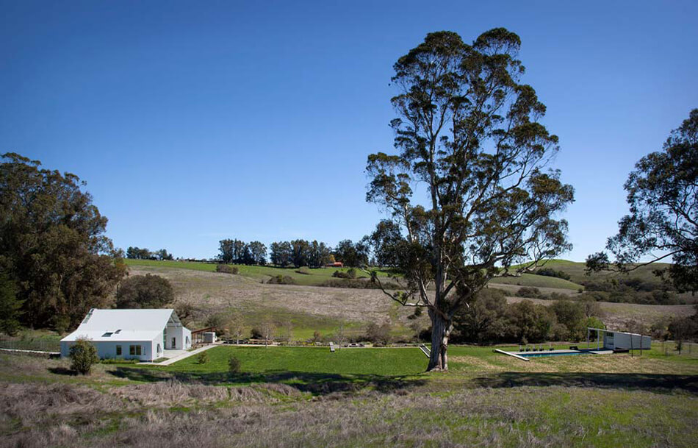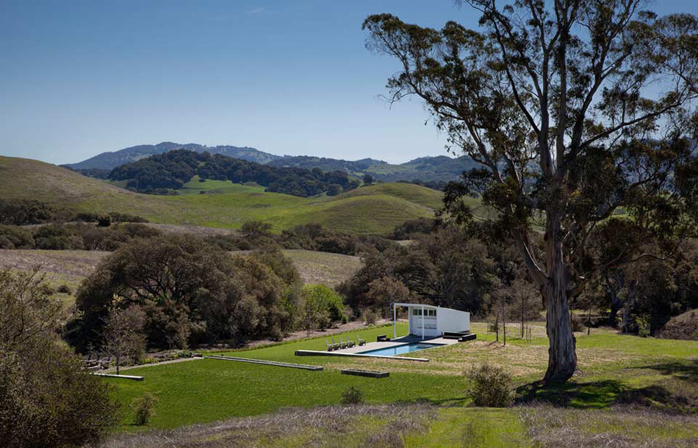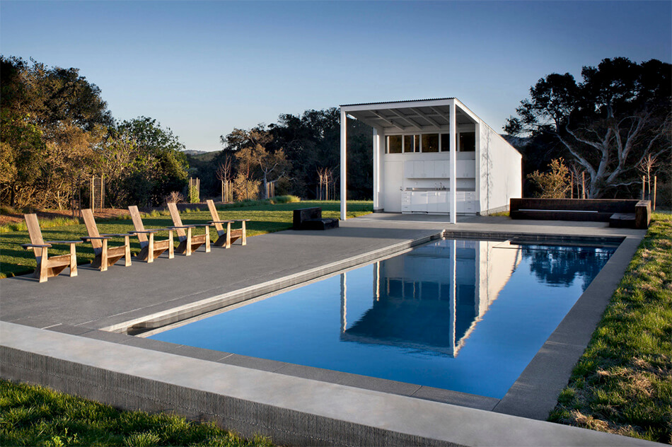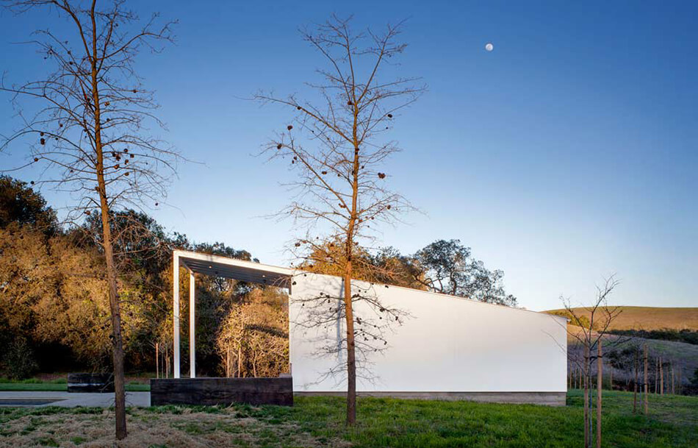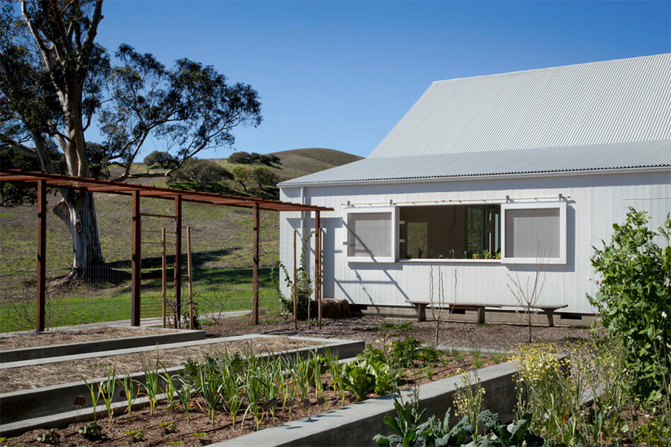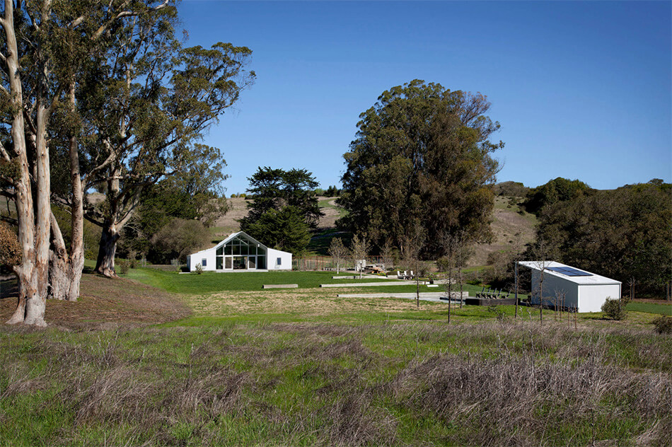Displaying posts labeled "Modern"
Bellevue Hill Villa
Posted on Mon, 6 Aug 2018 by midcenturyjo
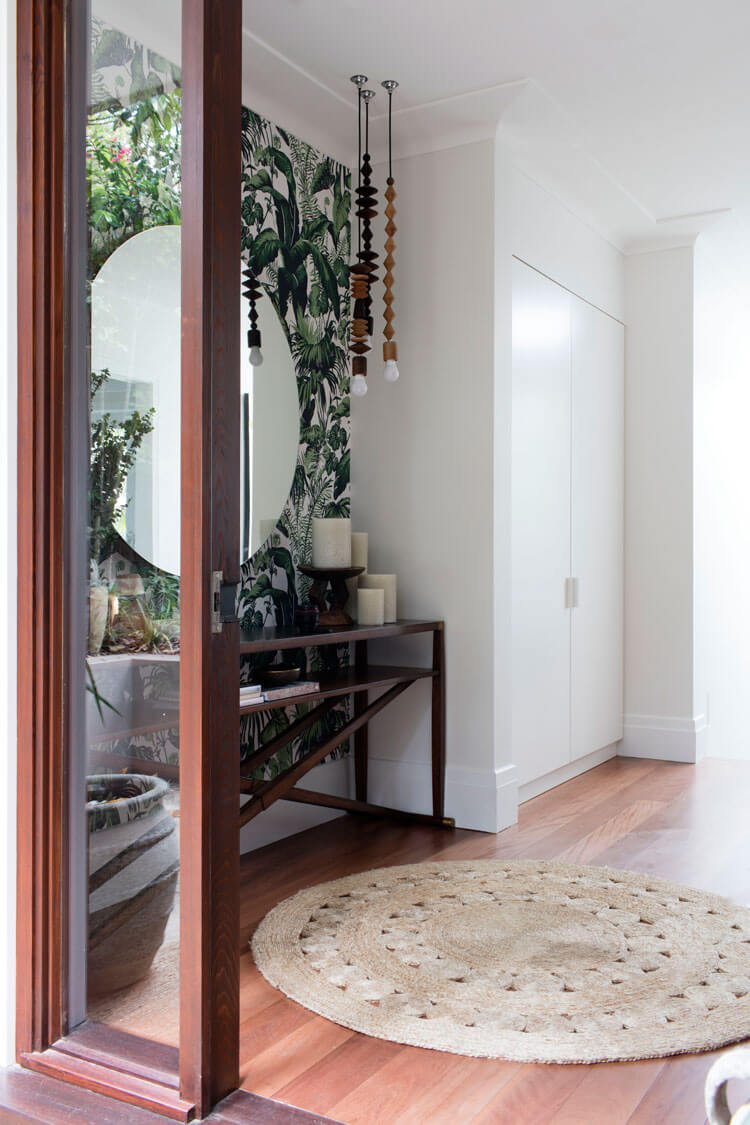
It’s all about easy living. Warm, relaxed, casually stylish. A hint of tropical, a touch of beach and loads of urban cool. This Sydney apartment by H Interior Design is perfect for its young owners. Standout design features for me? the marble and timber stairs and a sleek ensuite bathroom.
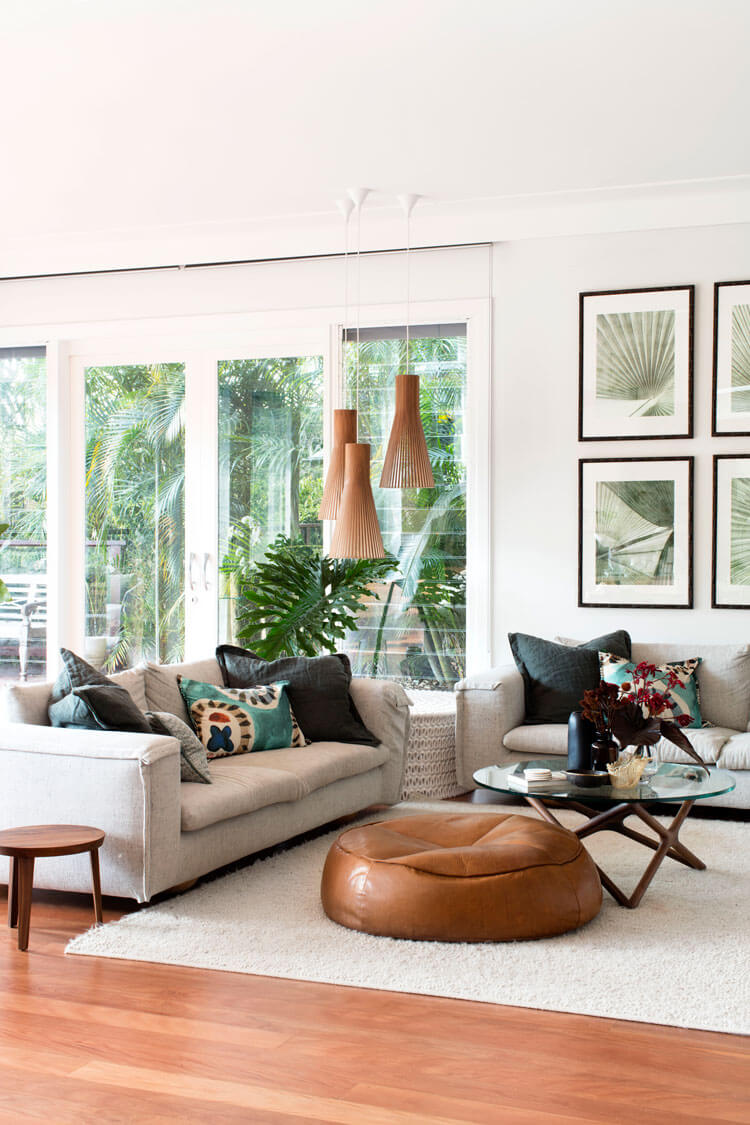
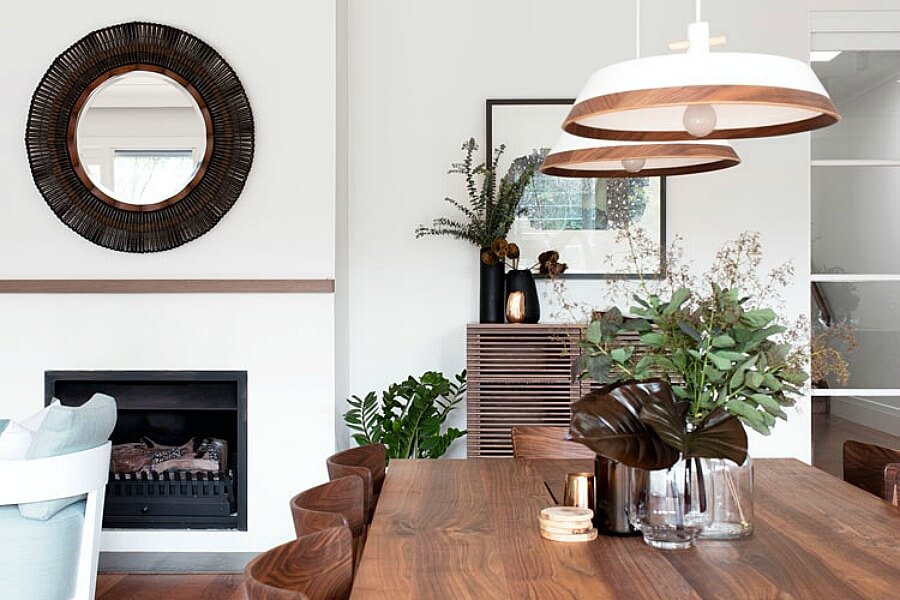 .
.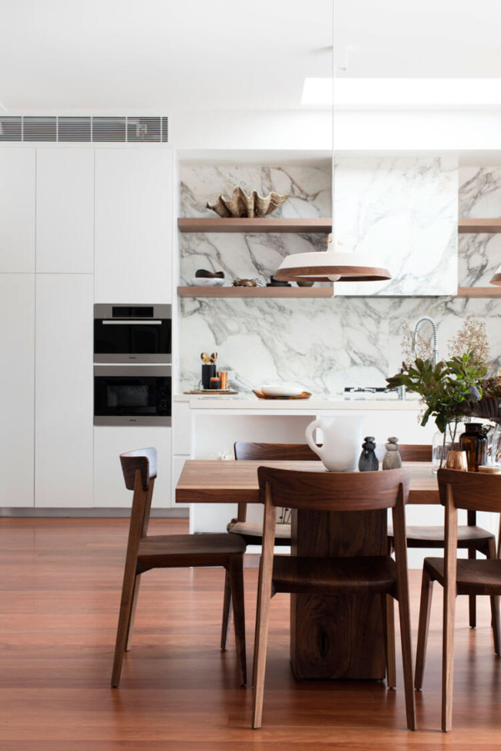
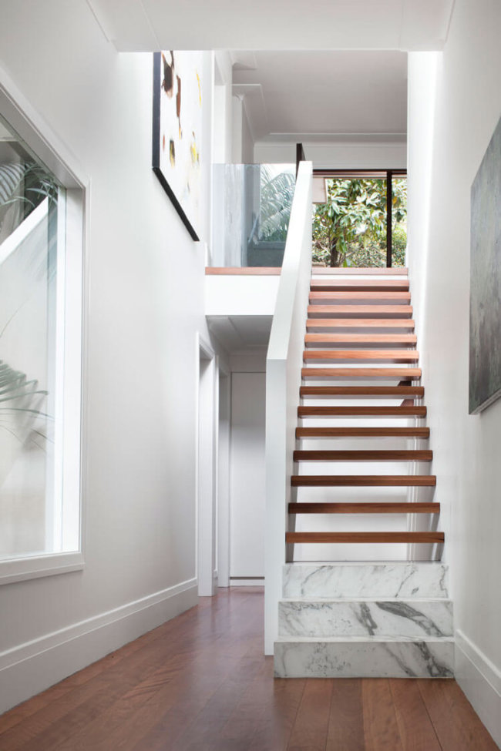
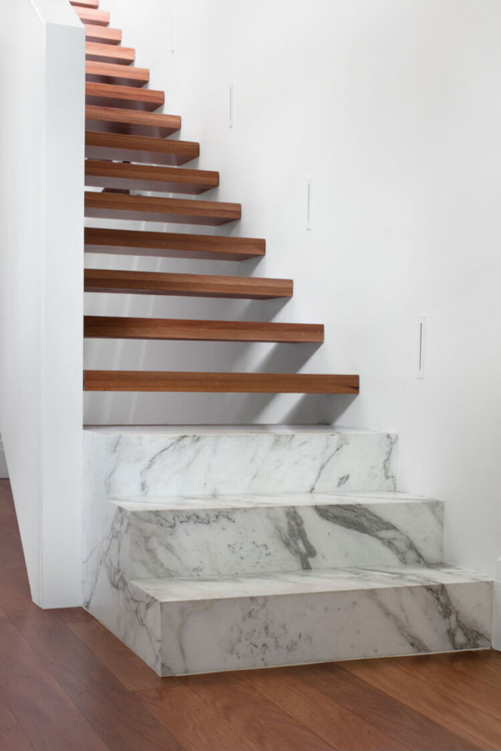
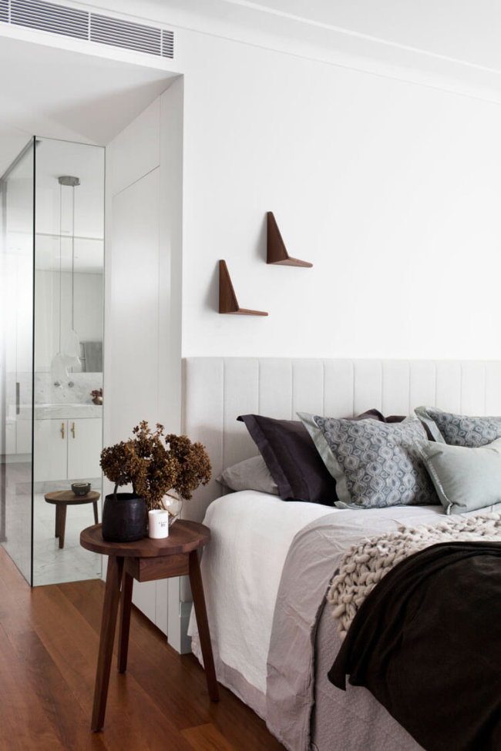
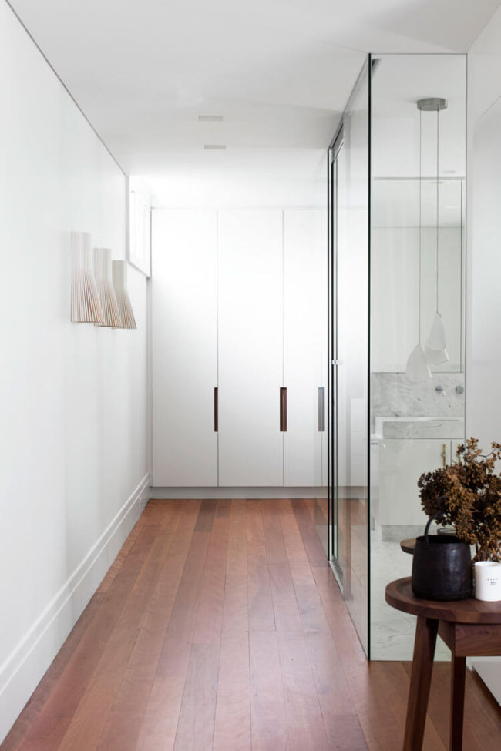
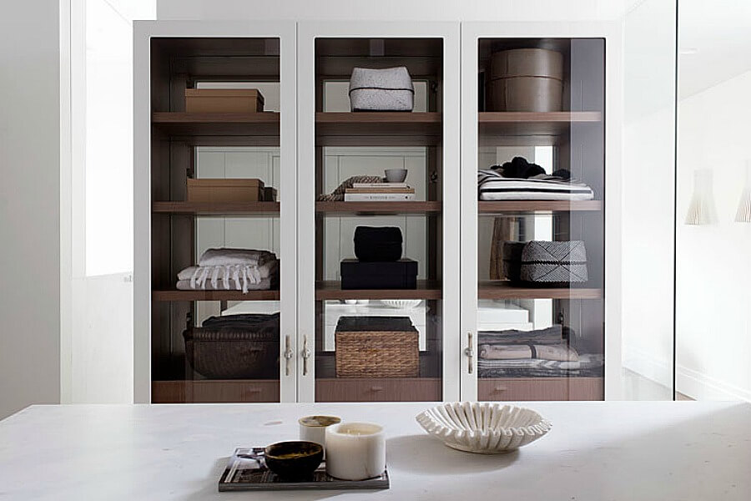
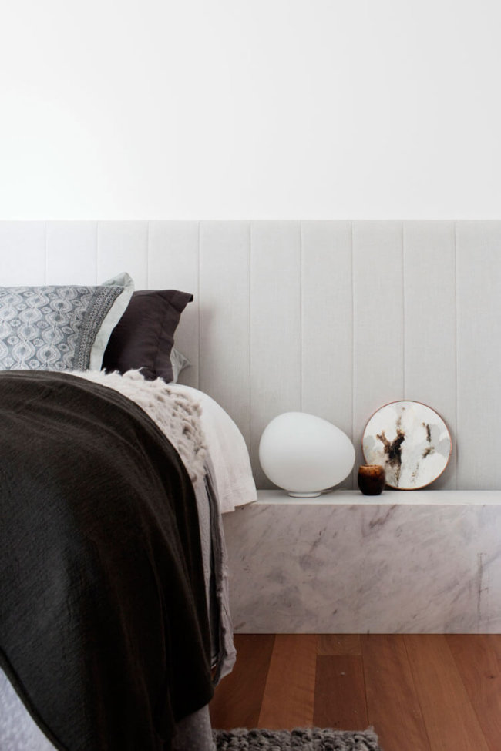
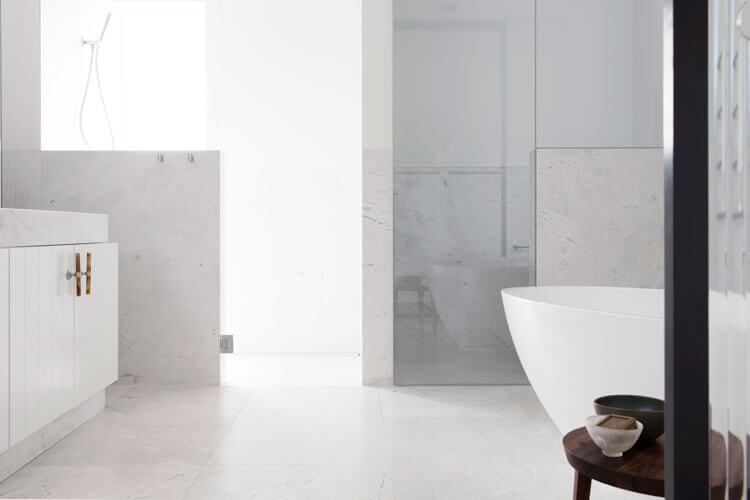
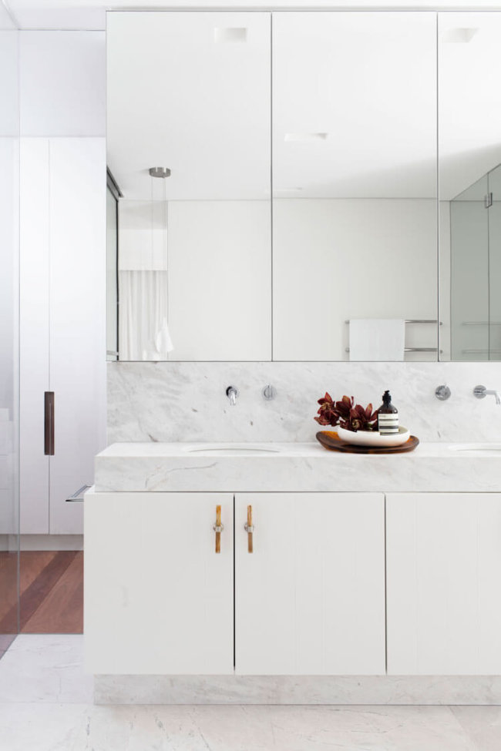
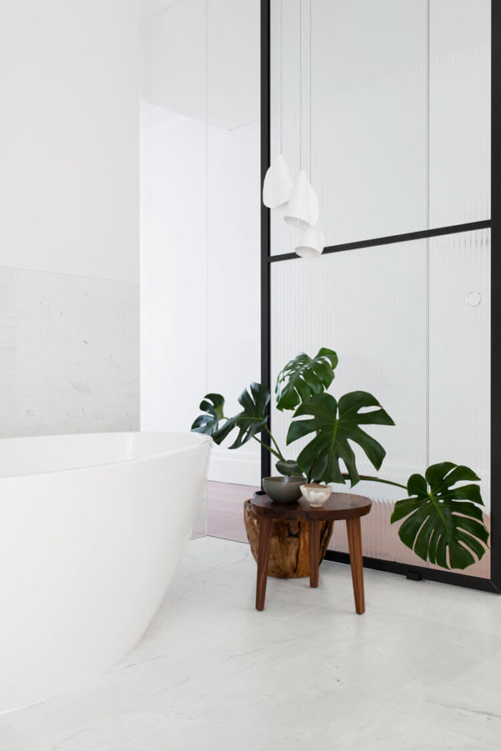
Photography by Francoise Baudet
A dacha where the colour black reigns
Posted on Sun, 5 Aug 2018 by KiM
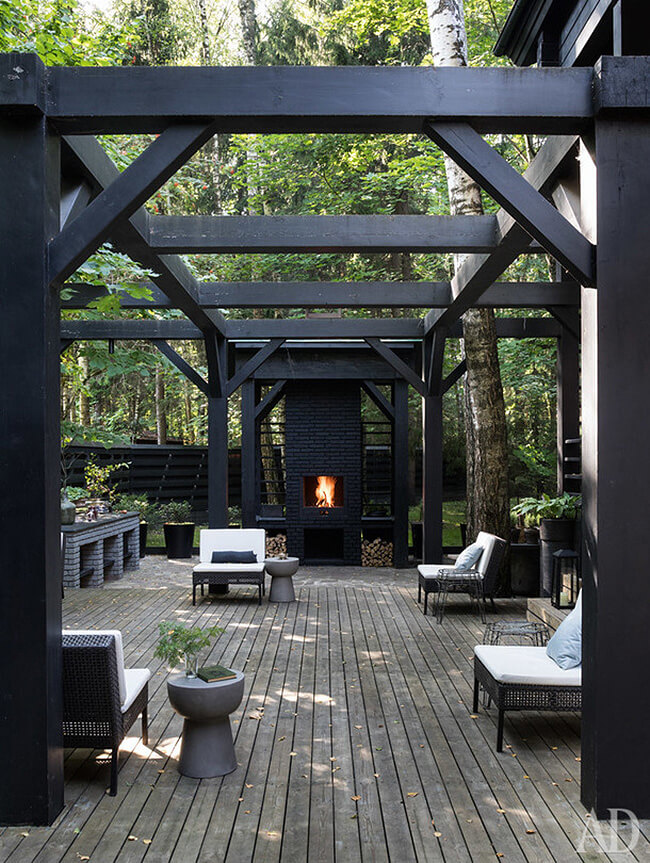
A dacha is a country house or cottage in Russia, typically used as a second or vacation home. I found this dacha owned by designer sisters Ilona Menshakova and Irina Markidonova at Architectural Digest Russia and I am completely in love with the outdoor spaces, particularly the use of black which adds a modern edge. And well, black is always a winner in any application. 🙂 The interior is beautiful too – a mix of rustic cabin, antique glam with a Swedish touch.
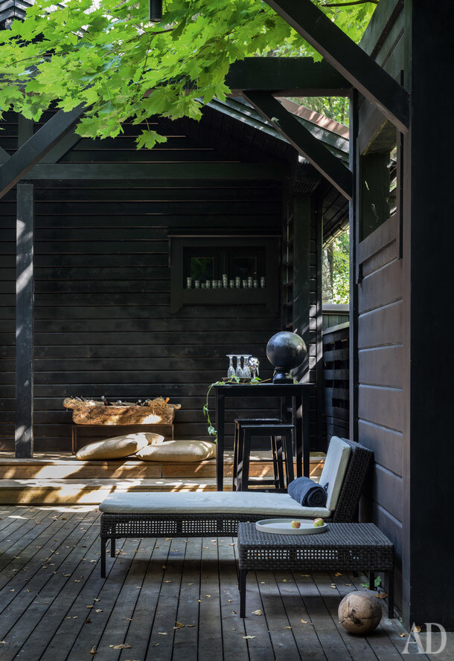
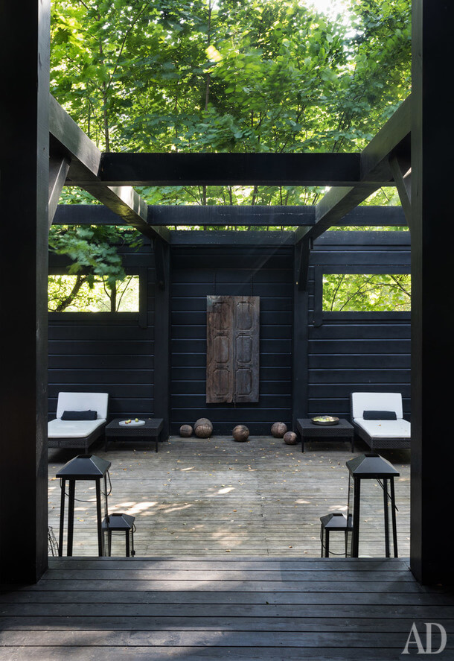
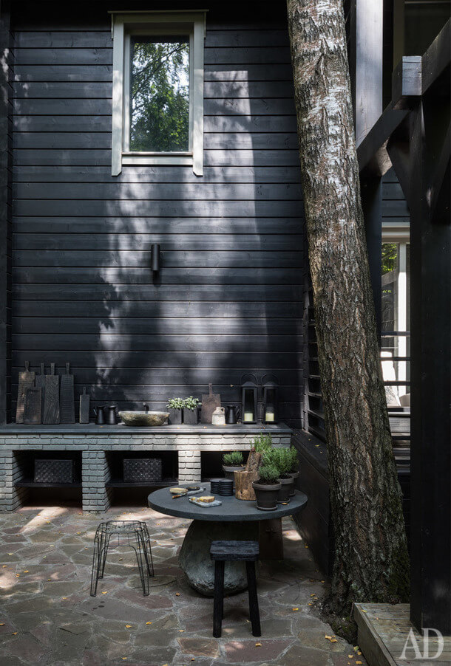
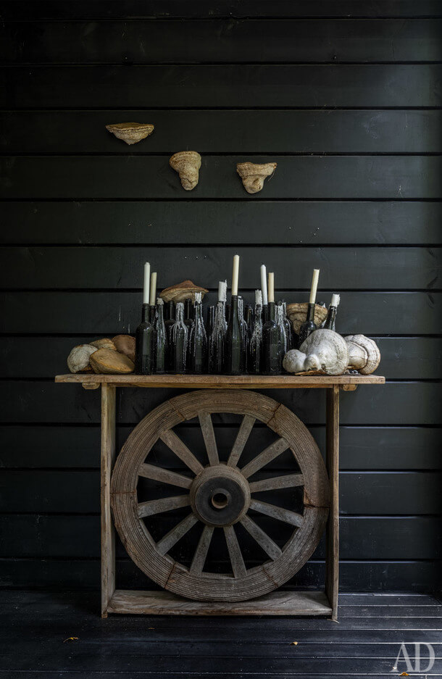
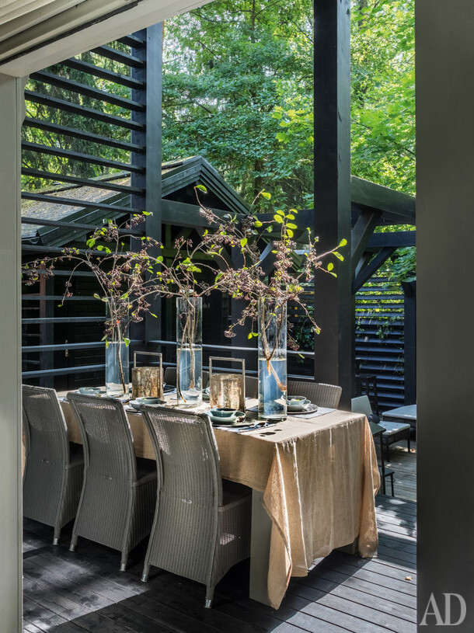
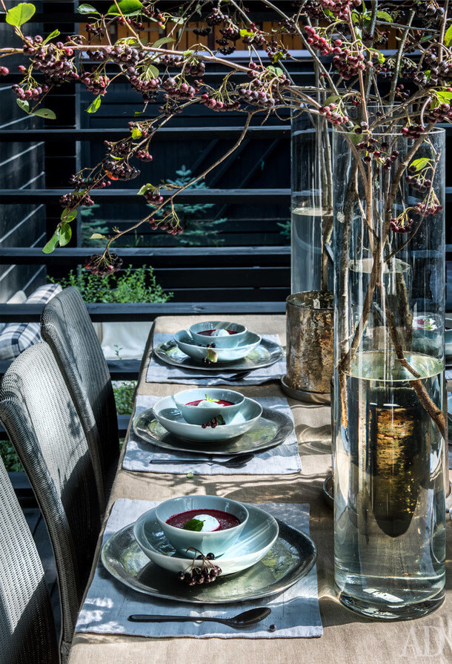
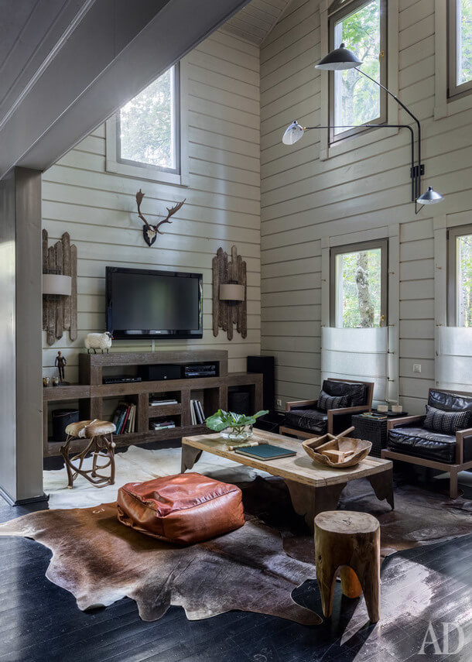
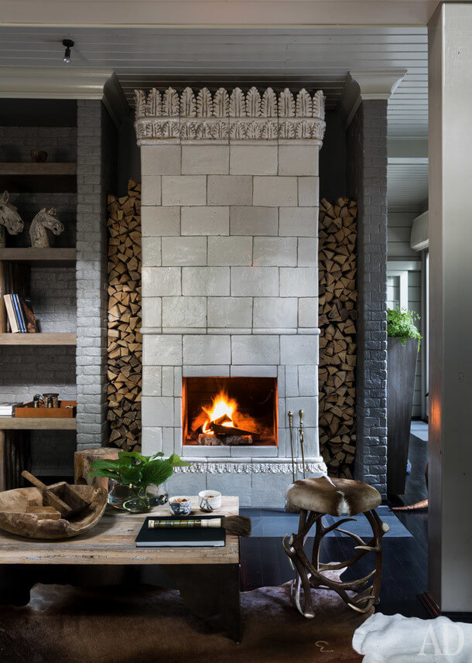
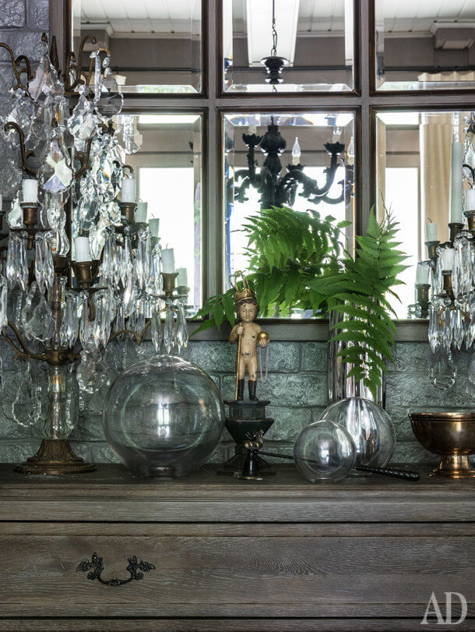

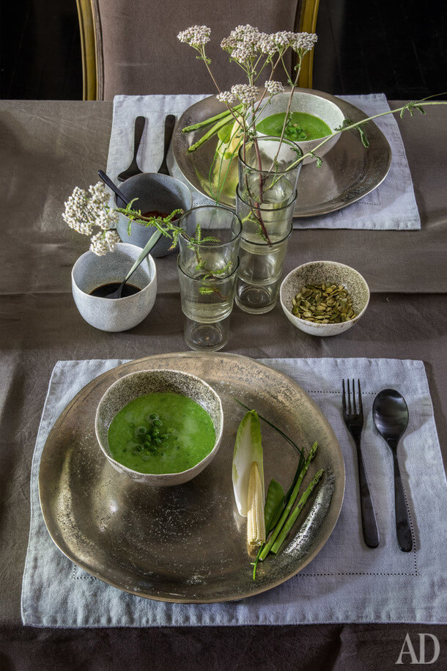
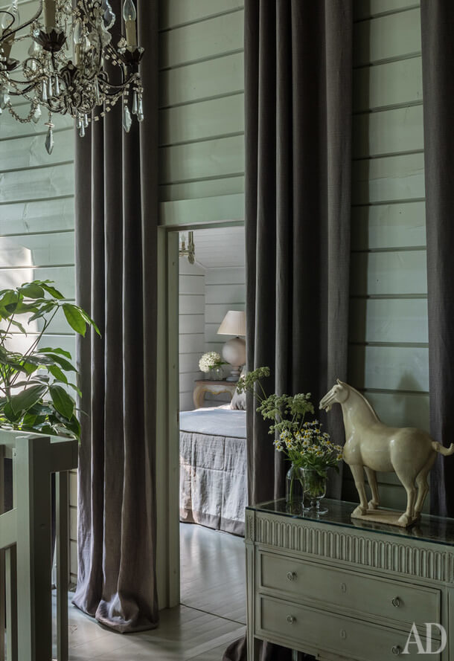
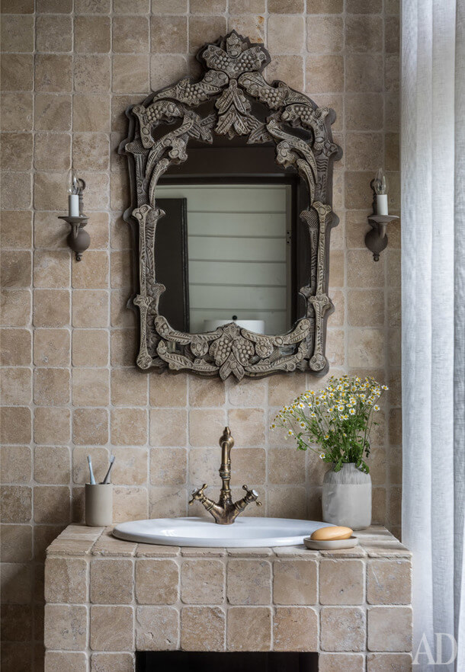
Photos: Mikhail Stepanov
A modern industrial kitchen in Montreal
Posted on Fri, 3 Aug 2018 by KiM

A big thanks to interior designer Cyrille Maurice for letting us know about this awesome modern industrial kitchen he renovated for a client in Montreal. It had to flow with the rest of the lofty open floor plan and kept sleek and minimal. The refrigerator was hidden, and huge sliding doors hide lots of storage for things like the microwave, cookbooks and a wine fridge. I really dig the detail of the sink with the faucet installed to the left instead of behind it. The butcher block countertop and section of the island add warmth. Gorgeous!!!







photos: Valérie de l’Etoile
Scandinavian modern in Texas
Posted on Thu, 26 Jul 2018 by KiM

Scnadinavian modern with a touch of farmhouse style in this bright and charming townhouse in Austin, Texas. This modern farmhouse mixes Scandinavian driven design with midcentury modern and bohemian accents. The color palette was inspired by two abstract paintings in the living room. Since the downstairs is open concept, we decided on a timeless white palette, while also adding pops of color in the 10′ x 10′ bookcase and wallpaper on the first floor. Each room is intended to communicate to other parts of the house so we thread through classic and clean finishes and materials like marble, brass, shaker panels, and matte hickory pecan flooring. The tongue and groove feature wall also hides a bathroom and storage closets, while also adding a touch of a “farmhouse” feel throughout the home and on the porch. Interior design: Breathe Design Studio; Architecture: Michael Hsu; Photos: Chase Daniel















A ranch in white
Posted on Tue, 24 Jul 2018 by KiM

What a dreamy ranch this is! By San Francisco firm Turnbull Griffin Haesloop Architects. Hupomone Ranch is an original 160-acre homestead located in the Chileno Valley, just three miles west of downtown Petaluma. The ranch had been fallow for over 30 years and the owners, a young family with three children, wanted to build a barn house that would reflect their commitment to sustainable farming, draw on the natural serenity of the site and build on the sense of place in western Petaluma where farming and ranching are still a part of people’s daily lives. The site has a wonderful balanced quality to it, and the simple grounded form of the barn is sited to compliment this setting and capture the long views to the coastal range beyond. Set into the more opaque north side, the entry provides shelter tucked under the loft above and frames a view through the house to the meadow beyond. The light-filled living area opens up to the long view south and gathers the bedrooms and kitchen to either side. The kitchen has slide away windows that open directly to the garden.
