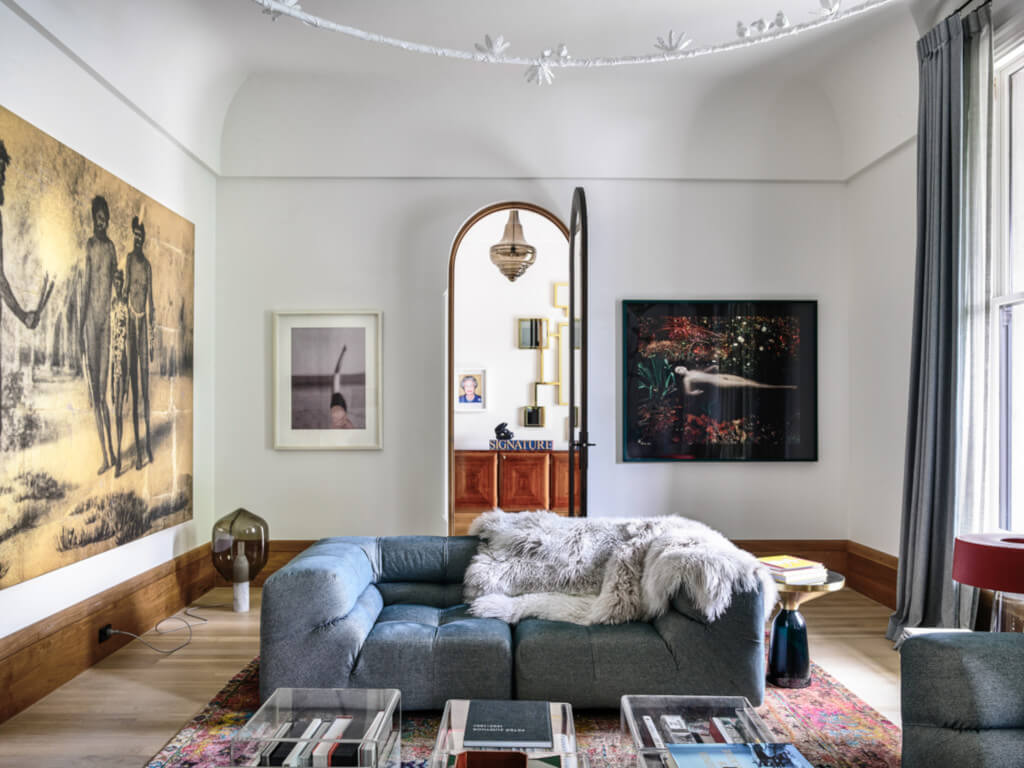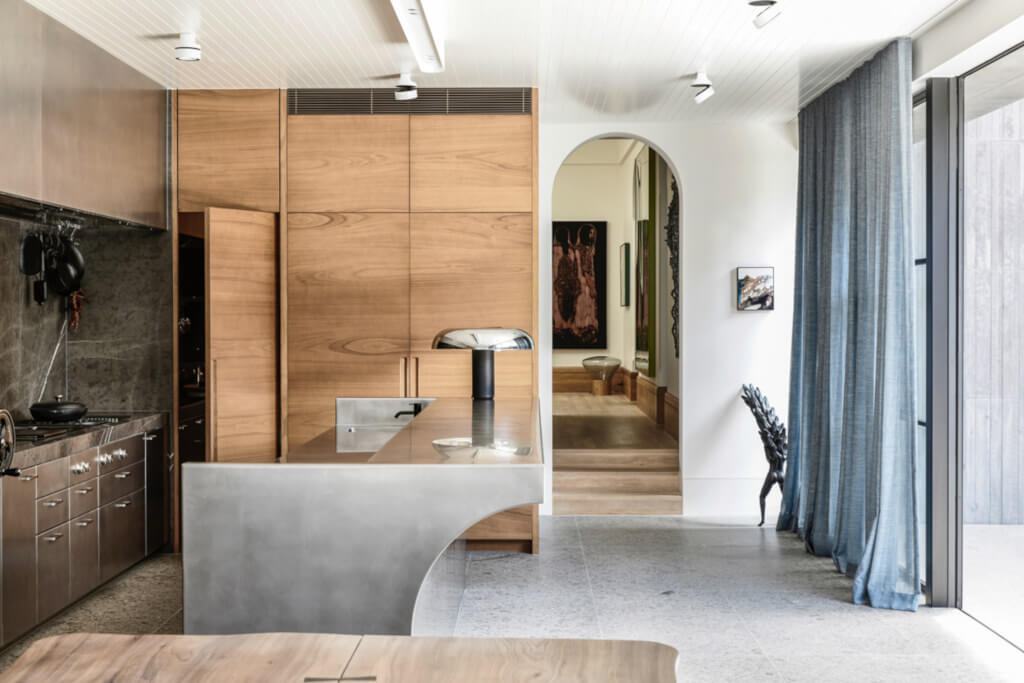Displaying posts labeled "Modern"
Minimalism in pastels
Posted on Wed, 22 May 2024 by midcenturyjo

“Inspiring, smart and beautifully tailored. We could be talking about the home we crafted or the gorgeous client it’s for. Lilac Linen encapsulates both the fresh seaside ambience of the Mornington Peninsula alongside the unique whims and contemporary living patterns of the young family who live within it … This home expresses itself in tactile layers and a level of restraint that allows the curation of dusky colours, noble materials and beautiful objects to sing in perfect harmony.”
Can minimalism be pretty? Sure can. Lilac Linen by Melbourne-based interior atelier Sally Caroline.


.

















Photography by Timothy Kaye.
A vibrant home with harbour views
Posted on Wed, 22 May 2024 by midcenturyjo

A minimalist house was transformed into a home of many moods through considered changes to the floorplan and a warm, witty material palette. The new owners, returned expats and avid entertainers, engaged Sydney-based Studio Johnston to revamp the interiors with an emphasis on practicality, outdoor connection, and colour. The renovation emphasized the harbour view, improved the first-floor living area and redesigned the kitchen as the home’s centrepiece. Two studies were added, and the ground level was reconfigured as a potential apartment for their son. Studio Johnston used colour, texture, and curved lines to enhance functionality and bring life to the interior.














Photography by Anson Smart.
Making ceilings a focal point in a small space
Posted on Tue, 21 May 2024 by KiM

I am always blown away at the creativity of Paris designers. This 45m2 apartment in the 11th arrondissement is minimalist but packs a real punch with some accented ceilings – a green/brown in the kitchen/dining area and a wood clad ceiling in some of the bedroom (which is meant to “reinforce the impression of a monastic cell and calls for rest”). Both really add drama and interest without being too bold/in your face and taking it to another level (literally – up above HA). Appartement Nation designed by Heju.














St Kilda House – a wild Georgian family home
Posted on Wed, 15 May 2024 by KiM

This home has been brought into the contemporary with unexpected saturations of colours, an extraordinary art collection and his exceptional eye for furniture. Throughout, floorboards have been stripped back and sanded to give a softer tonal cohesion. On the lower floor, white predominates for walls and ceilings in the front portion of the house. Effectively creating a backdrop to the art and furniture collection, the white additionally amplifies light and allows the Georgian features and leadlight detailing to sing. Each room throughout the house, while active with artwork and sculptural form is given energy by one dominant colour. A pair of purple chairs in one, for example, Tiffany blue walls in another. Circular motifs are a constant throughout the home with large spherical pendants, artworks, chandeliers and mirrors all exploring this form. Furniture and objects and mixed-and-matched with a divine sense of play throughout, such as the disco ball and hanging chairs in the indoor pool, or the floral mural descending from the turret room – this home is having fun.
I loooove the creativity exuding from every inch of this St Kilda, VIC home designed by SJB (except maybe the kitchen? It seems very underwhelming and detached from the rest of the home) and that indoor pool room is killer! A party house if I ever saw one. Photos: Sharyn Cairns.
















Bridging classical elegance and modern innovation
Posted on Mon, 6 May 2024 by midcenturyjo

The St Vincents Place Residence by B.E Architecture combines classical charm with modern aesthetics. Its new extension, concealed behind a heritage exterior, serves as a cultural blend, honouring history while embracing innovation. Craftsmanship shines through with Victorian-inspired details and contemporary materials like concrete and terrazzo floors. Carefully curated artworks and an eclectic interior reflect varied cultures. It’s a sanctuary of renewal, bridging heritage preservation with elevated living standards.













Photography Derek Swalwell.

