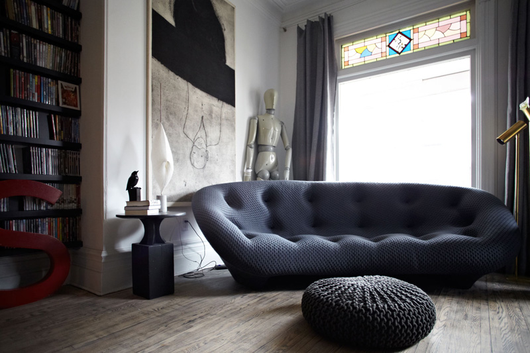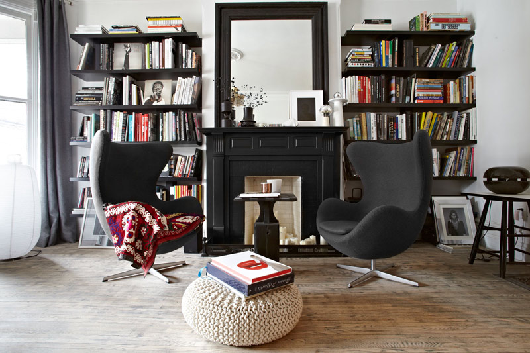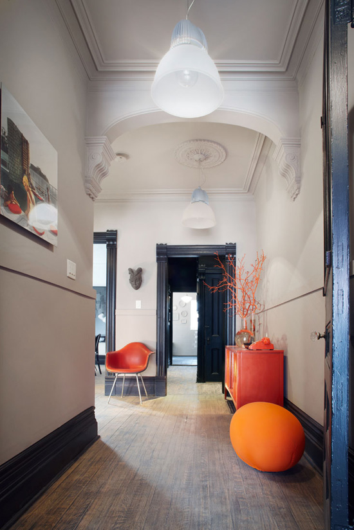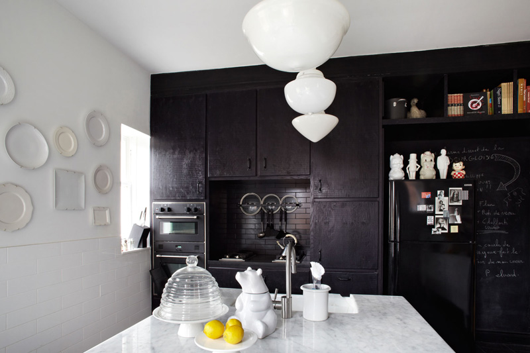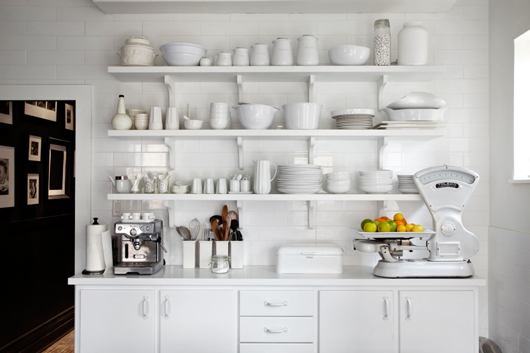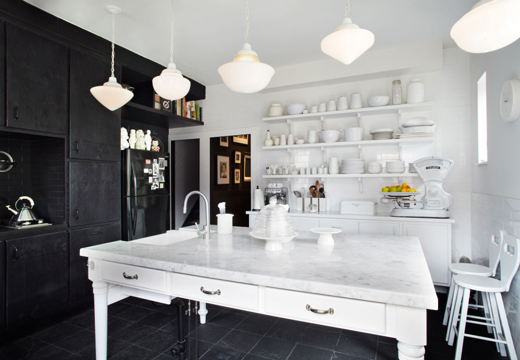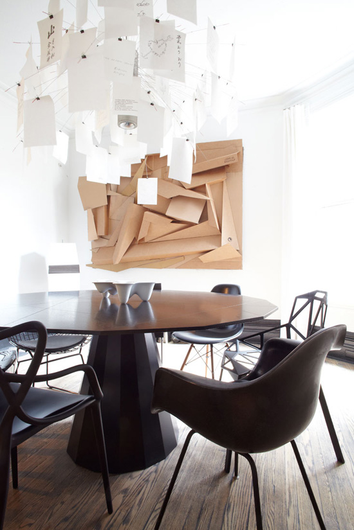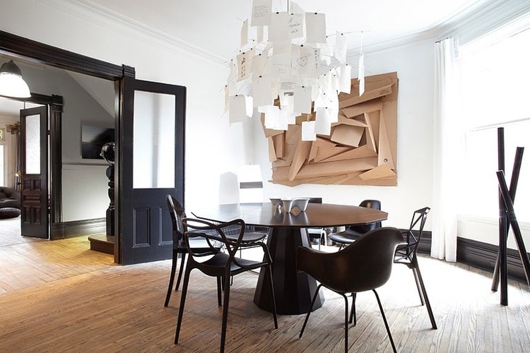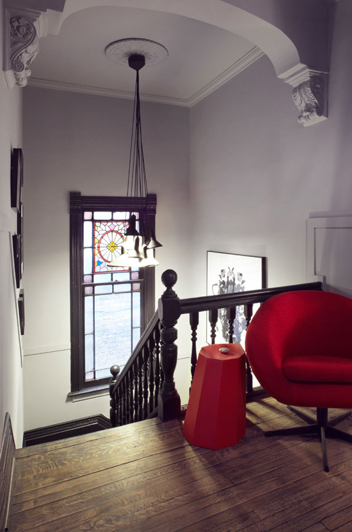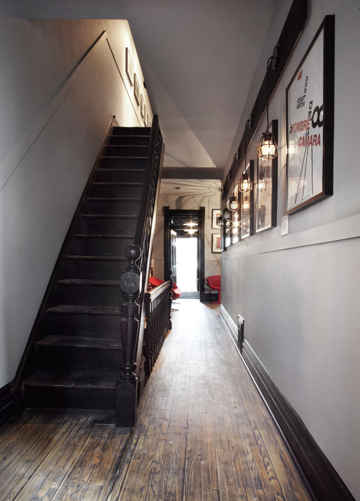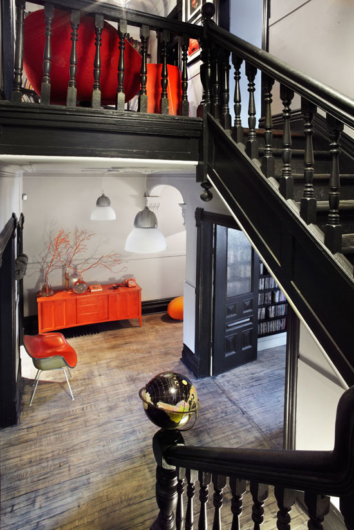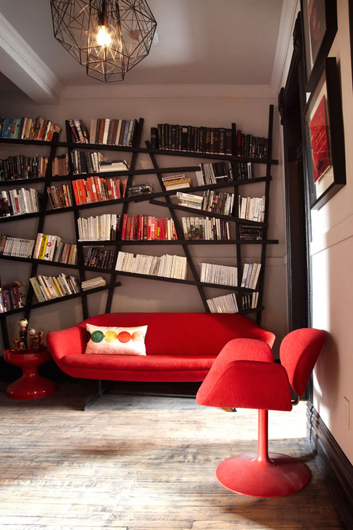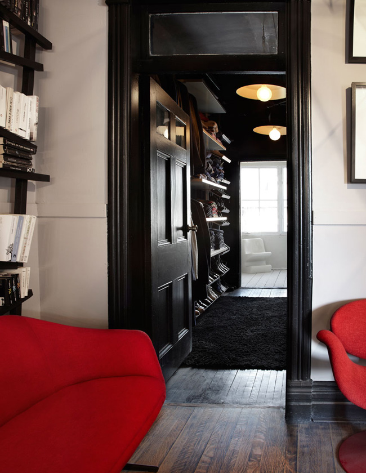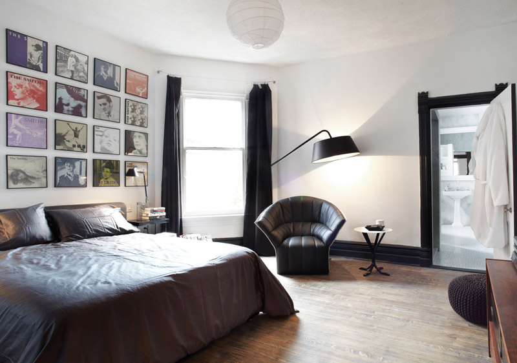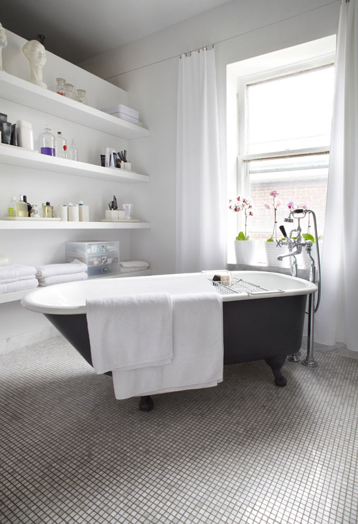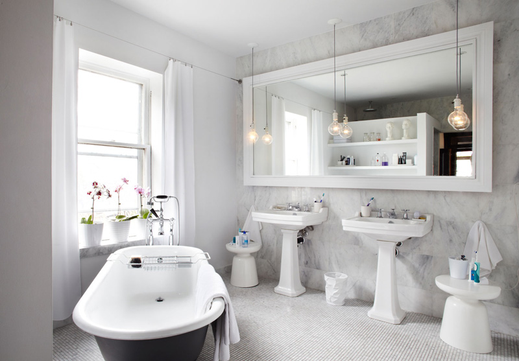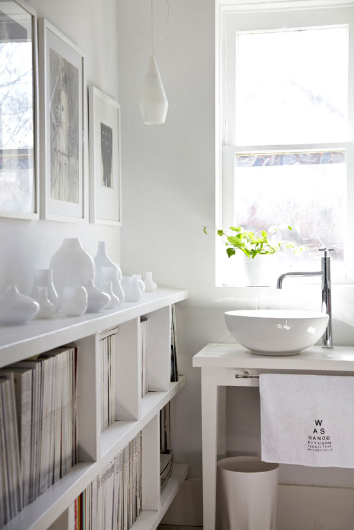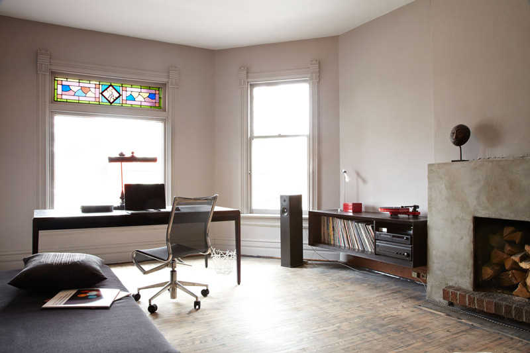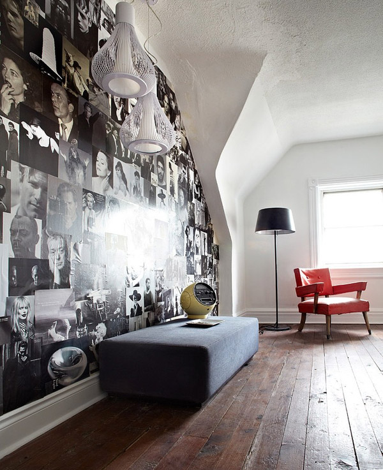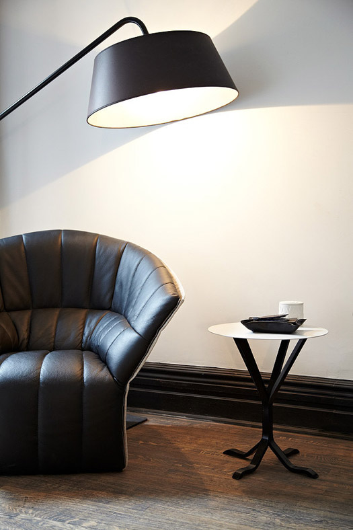Displaying posts labeled "Modern"
Tribe Studio
Posted on Thu, 23 Jan 2014 by midcenturyjo
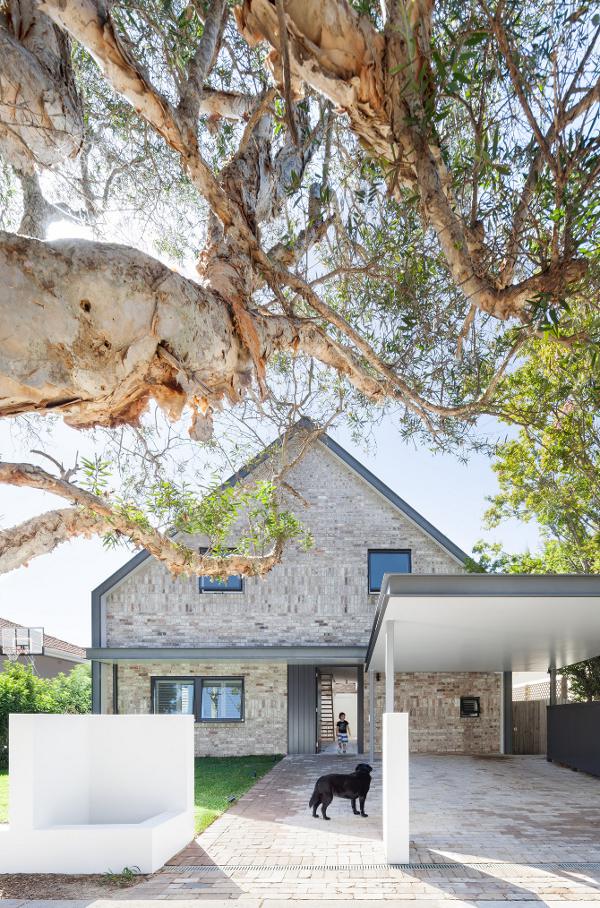
Almost like cartoon construct, this Willoughby, Sydney home by Tribe Studio plays with bricks like a child with Lego. House of lofty spaces, house of light, open and bright. Not heavy. Not oppressive. Not dreadful chocolate brown hangover from the 70s. No. A celebration of adult size building blocks.
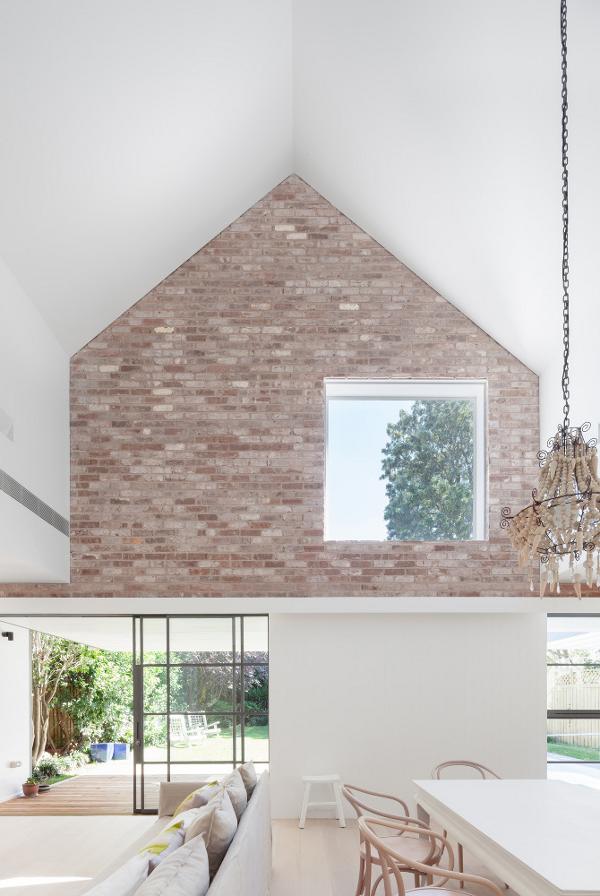
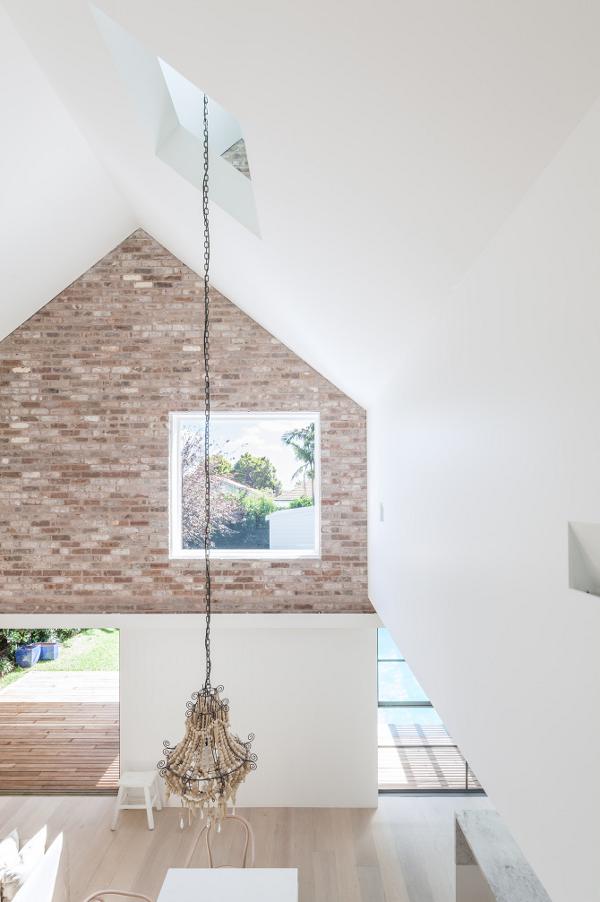
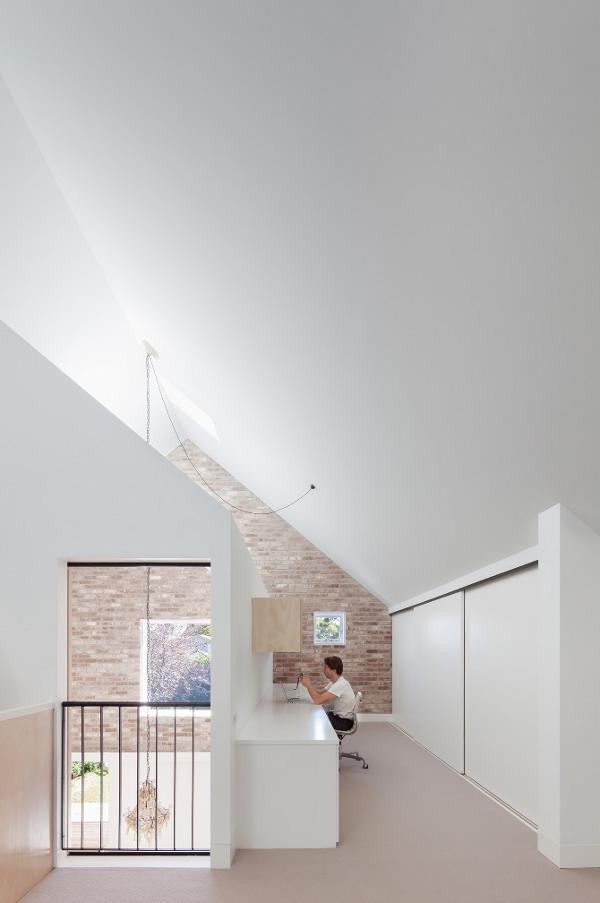
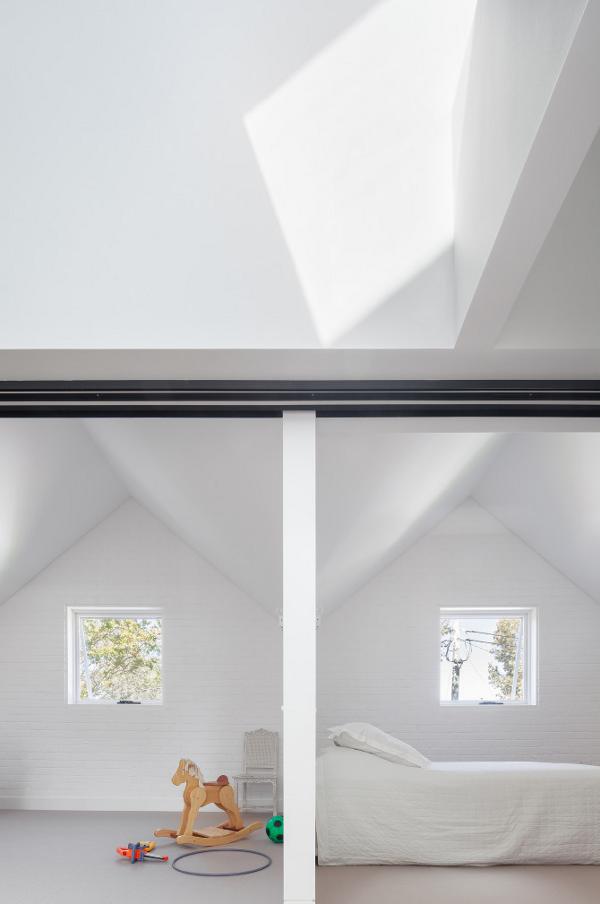
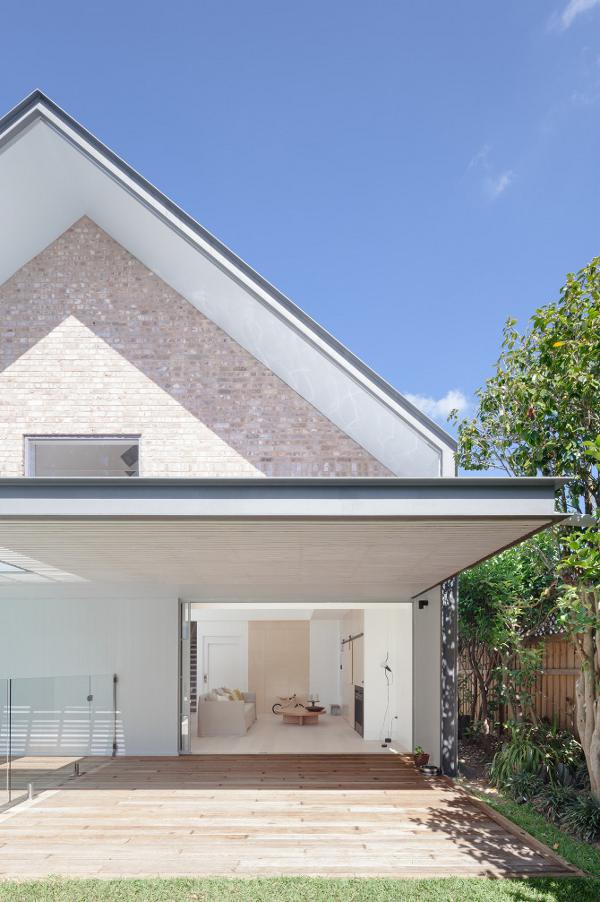
Parure House
Posted on Wed, 22 Jan 2014 by midcenturyjo

A compact and stylish addition to a bijou cottage in Kensington, Melbourne. By sinking the extension into the ground Architects EAT have created a large, open living area that spills into an internal courtyard. Further down a corridor that skirts the courtyard (hi there cute reinforcing rod vertical garden!) is a 2 storey addition containing an enviable studio workroom and master bedroom and ensuite above. 165m2 of clever solutions to living large in a small footprint. Photography by James Coombe.
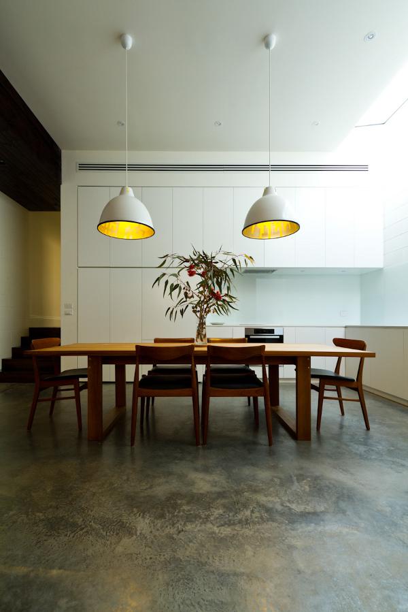
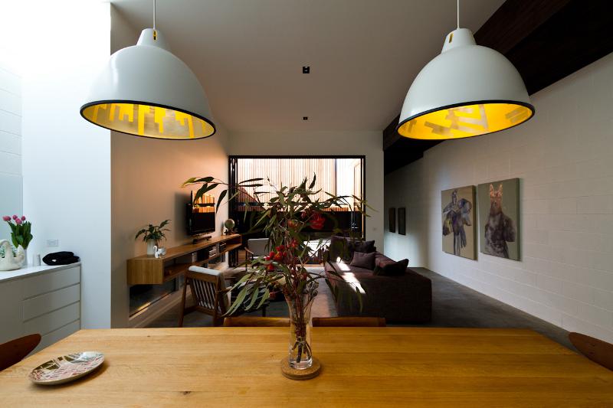

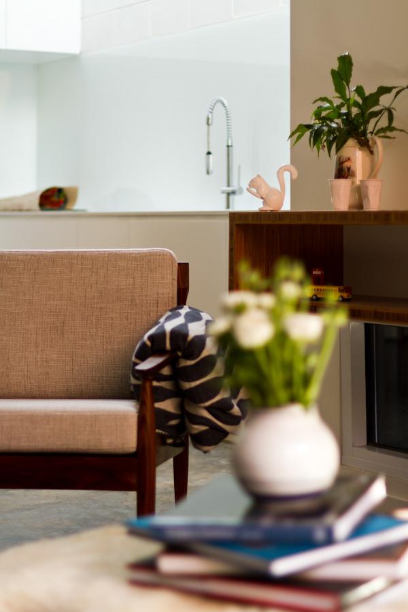
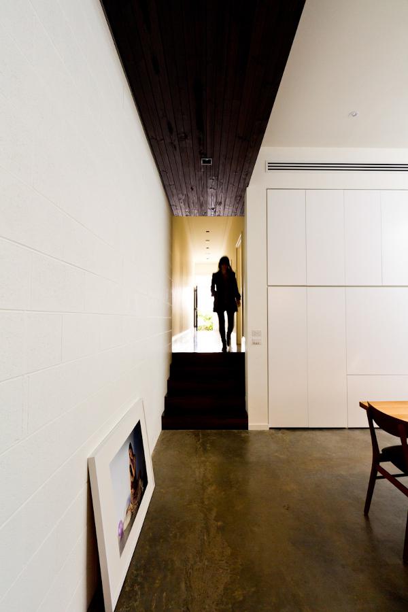
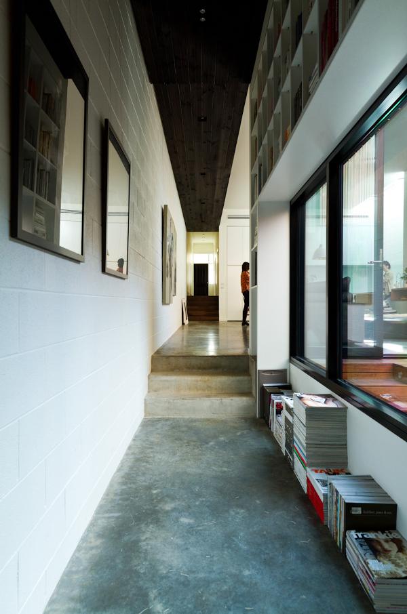
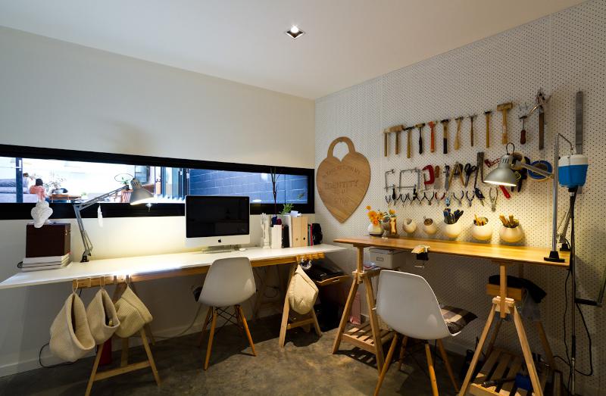

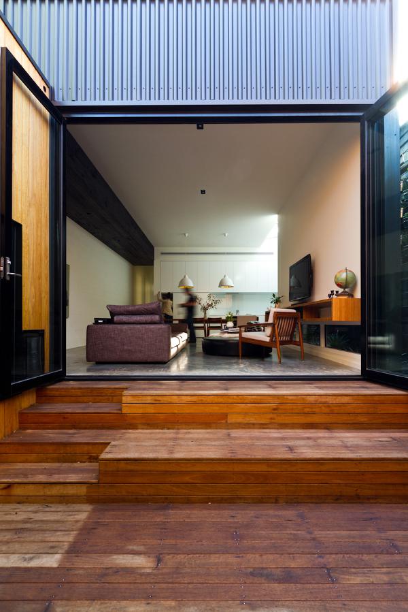
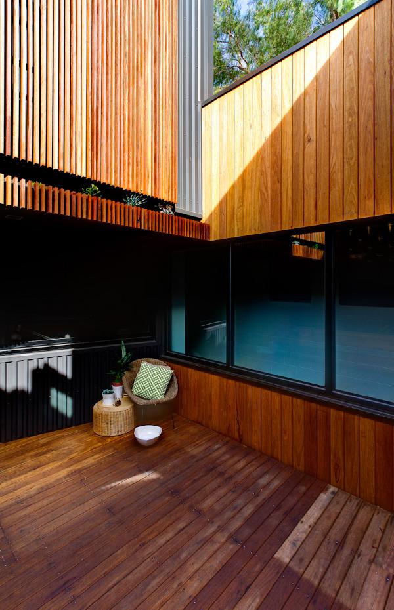
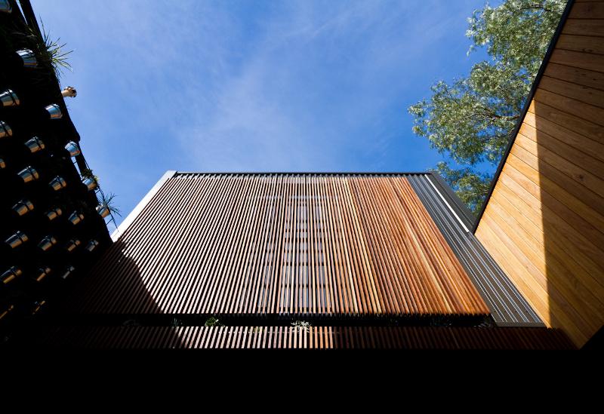
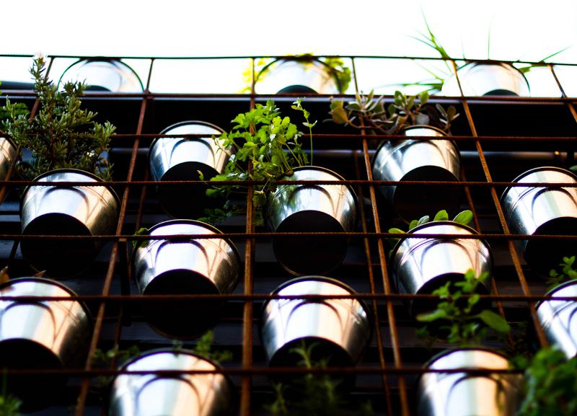
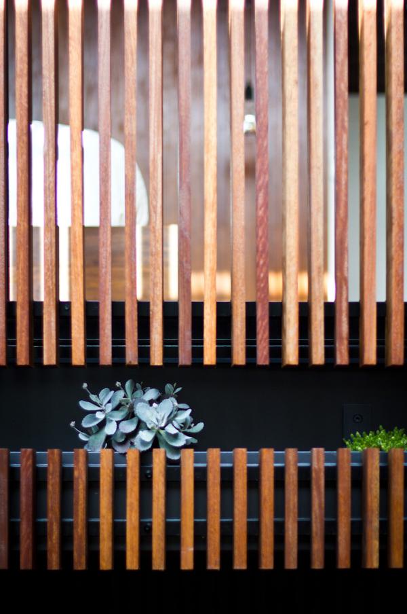
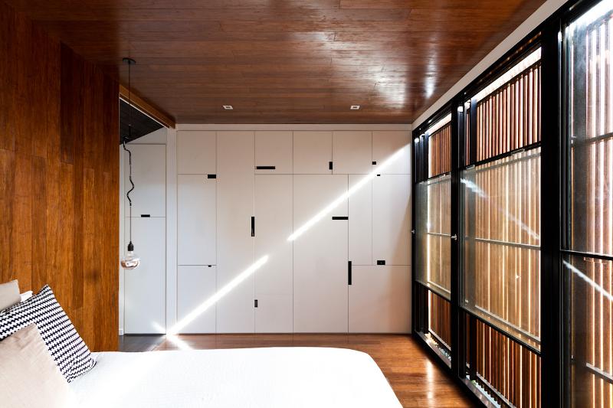
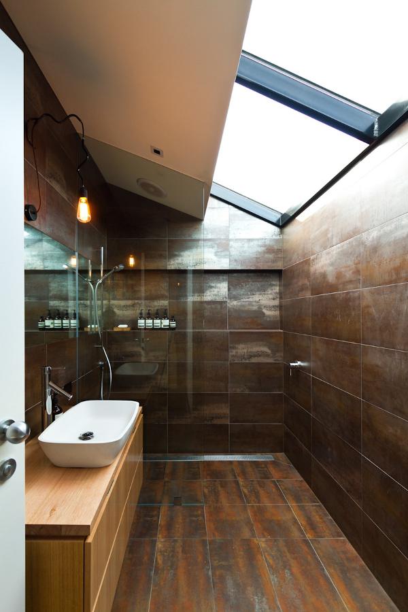
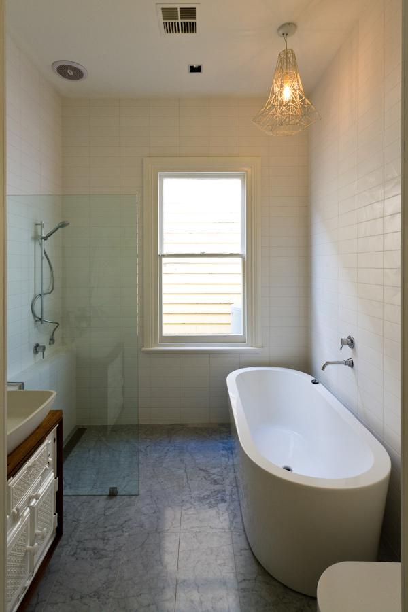
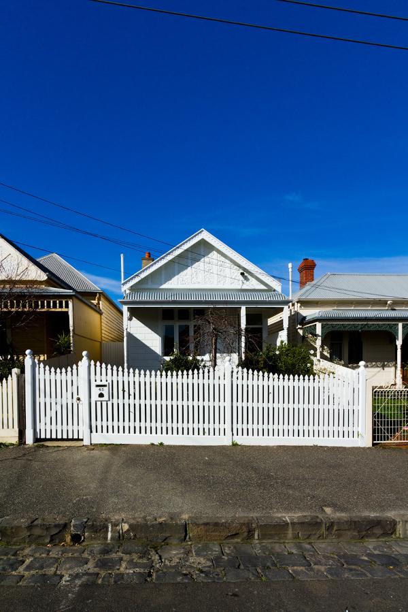
A villa in Phuket
Posted on Tue, 21 Jan 2014 by KiM

In 12 days I will be headed to one of my favourite destinations on earth – Puerto Vallarta, Mexico. While I walk 40 minutes to and from work in -30 C weather I dream of the sun, sand, food and booze I will be experiencing very soon. I would be pretty content to chill in this villa located in Phuket too. This villa boasts panoramic views over the Andaman Sea, Phuket Bay, Koh Rang Yai and Koh Maprao with a 55m2 infinity pool, the expansive al fresco dining area and the 1,519m2 garden. It offers 930m2 of constructed space, with five bedrooms, gym, home office, home cinema…everything you could want in paradise. Those views!!! All this can be yours for 3.15 million USD. Via Modern Homes Worldwide.
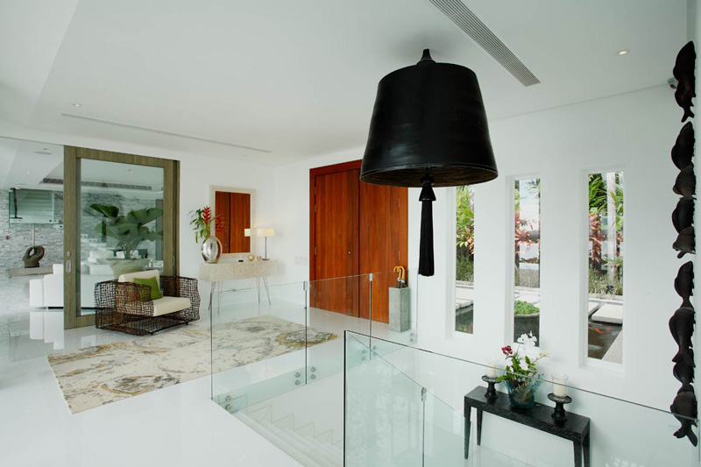
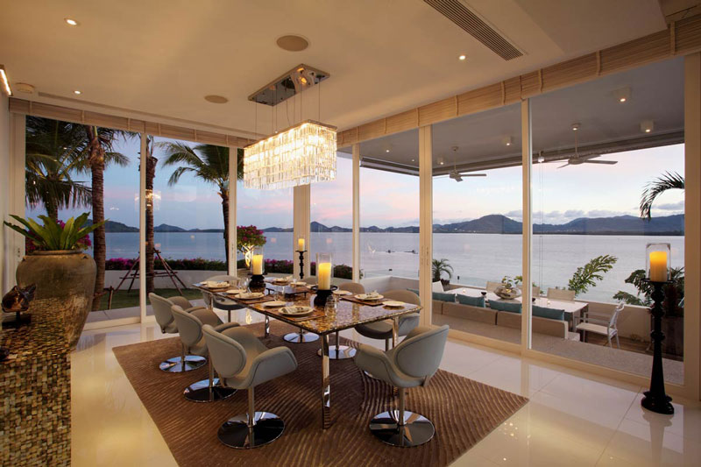
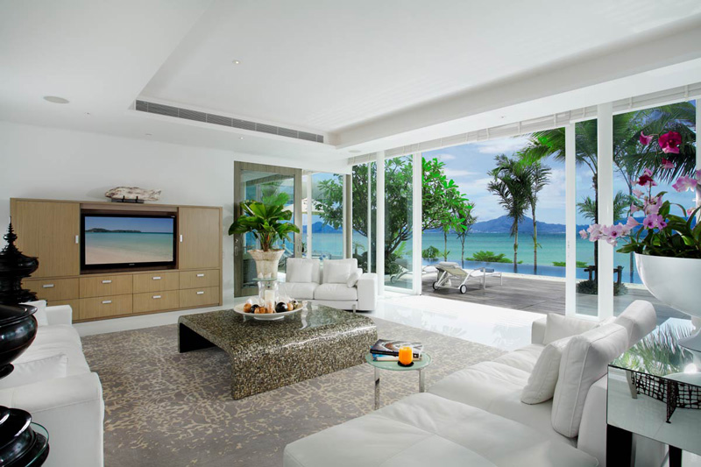
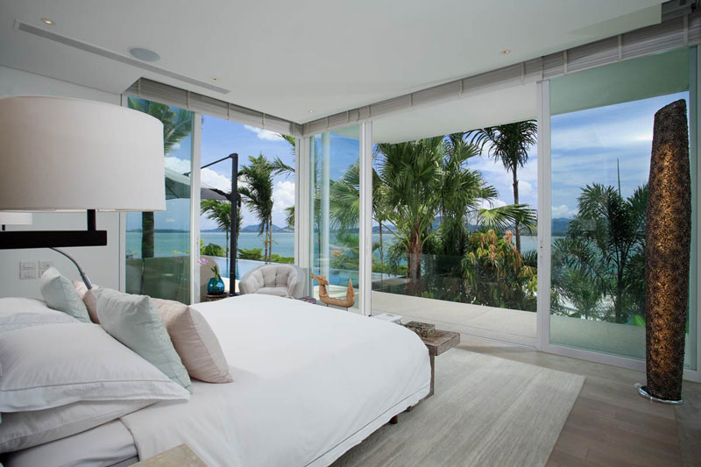
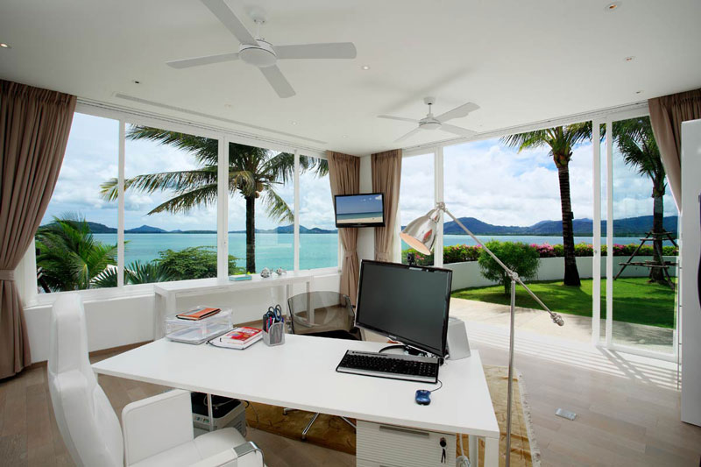
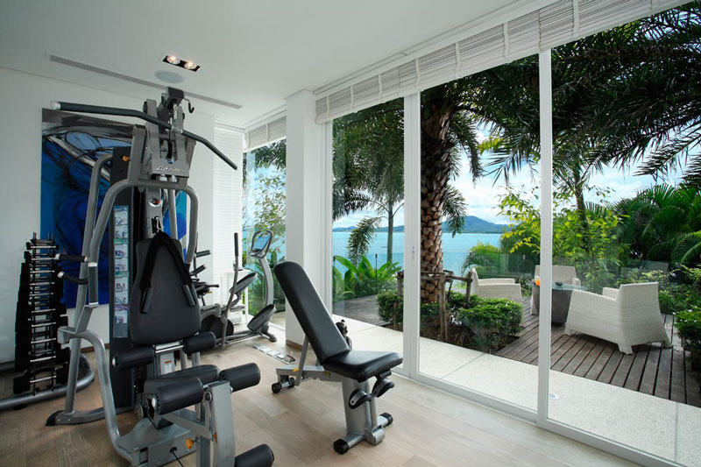
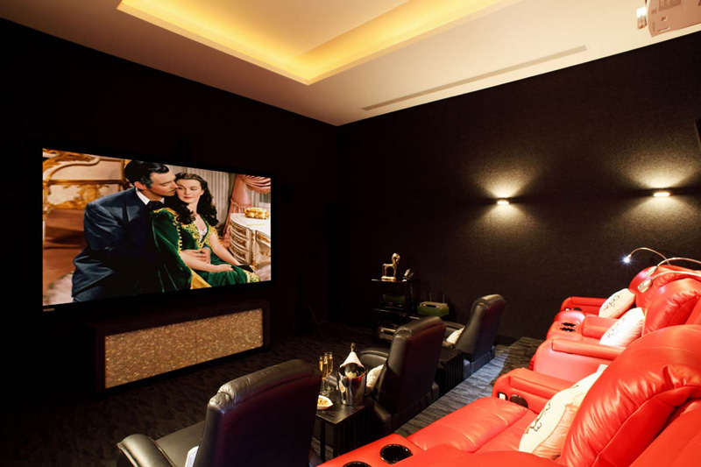
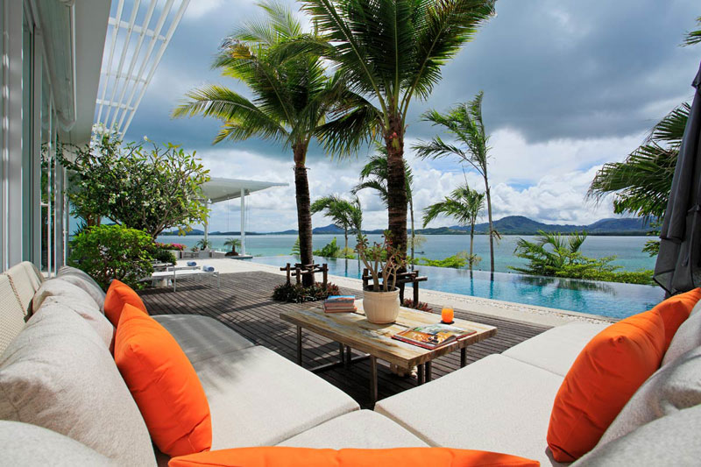
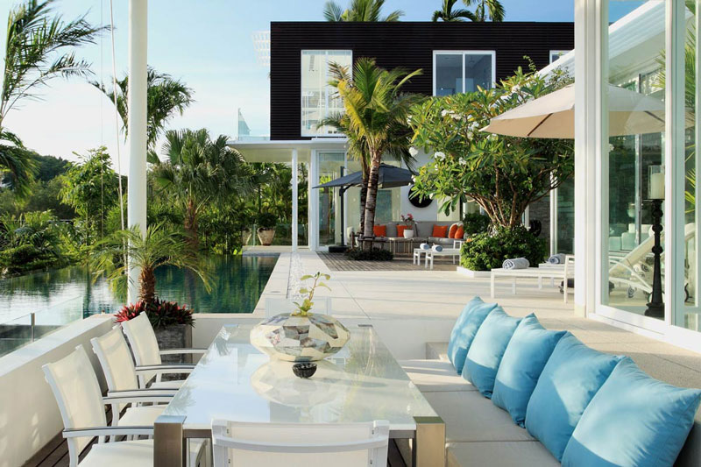
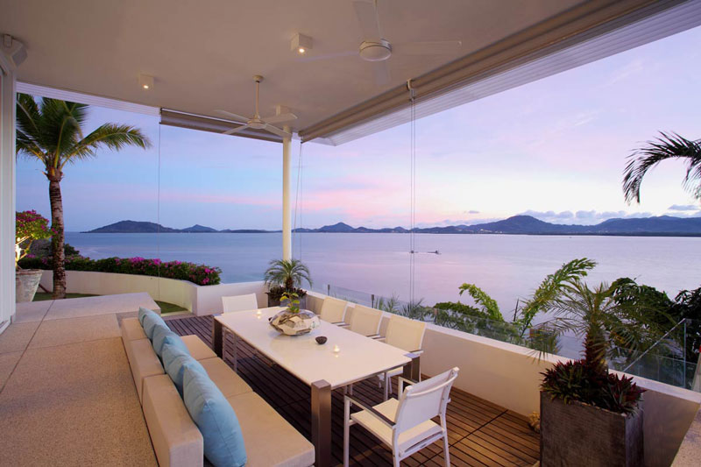
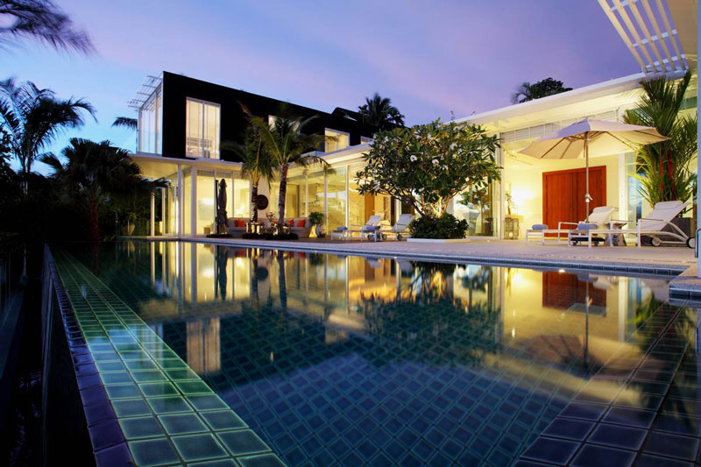
Blackpool House
Posted on Tue, 14 Jan 2014 by midcenturyjo
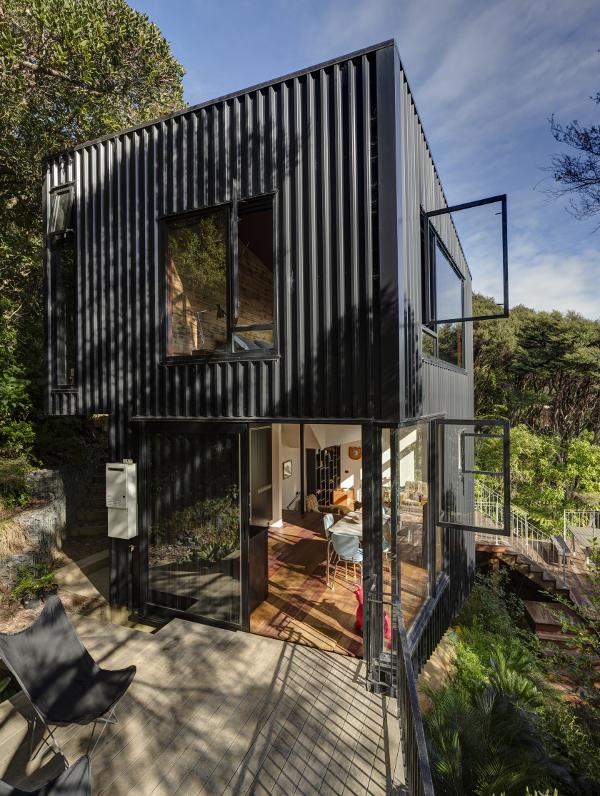
Rising like a dark tower through the dense vegetation is a modest one bedroom house. Changes of level and expanses of glass provide views that slice through the tree canopy while the house seems to tumble down the steep slope. Black cladding helps the structure disappear into the forest. A wonderful getaway, an adult’s cubby house. The Blackpool House at Waiheke, New Zealand by Glamuzina Paterson Architects.
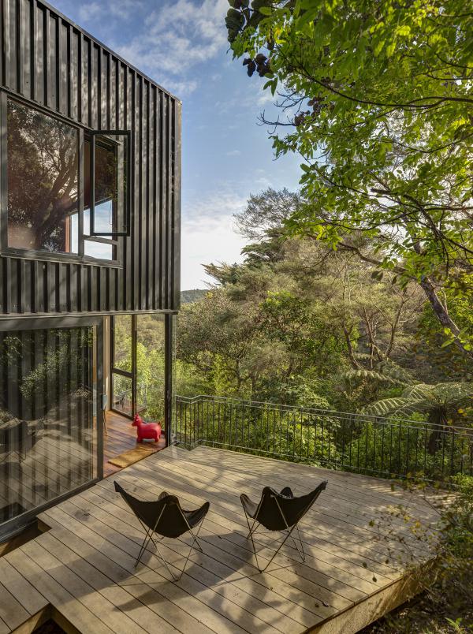
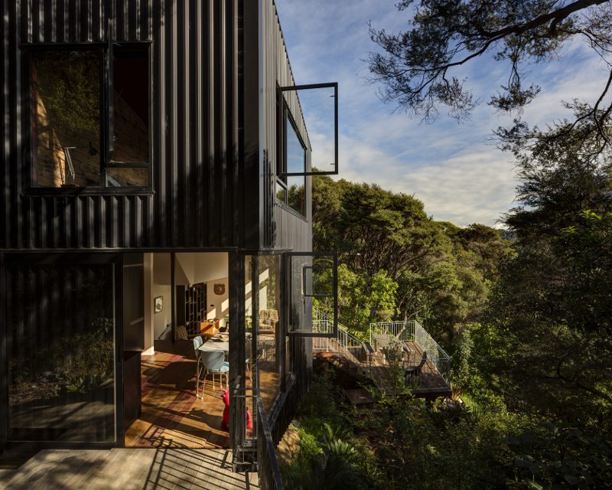
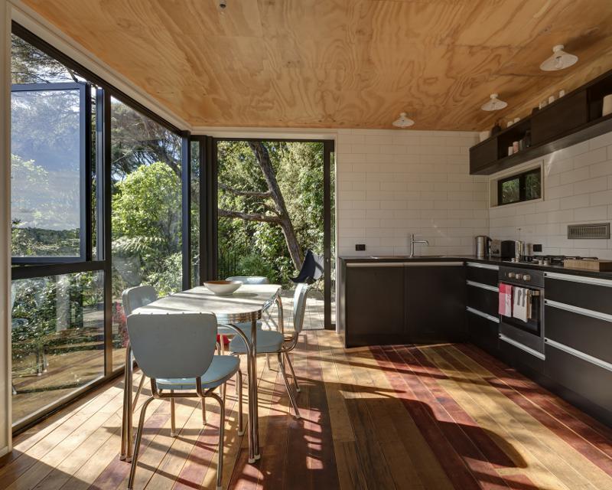
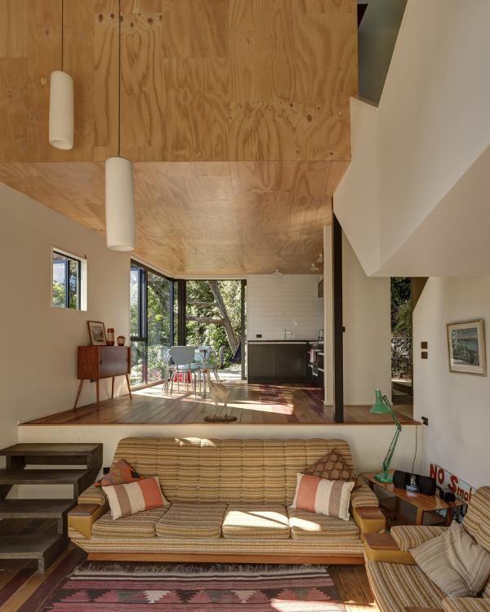
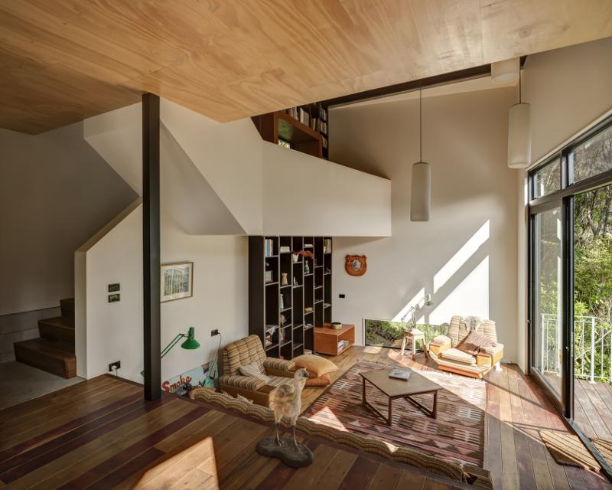
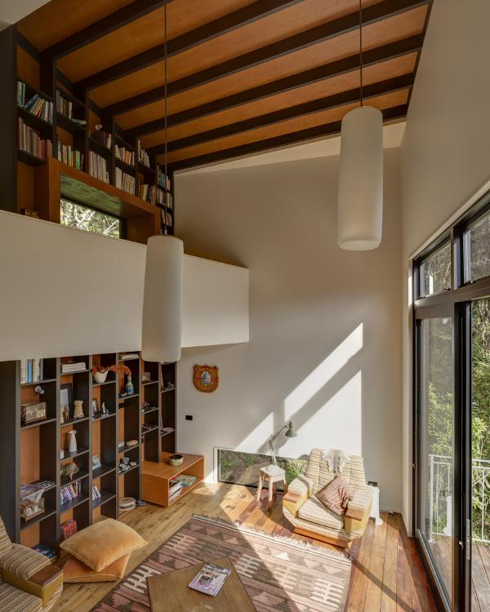
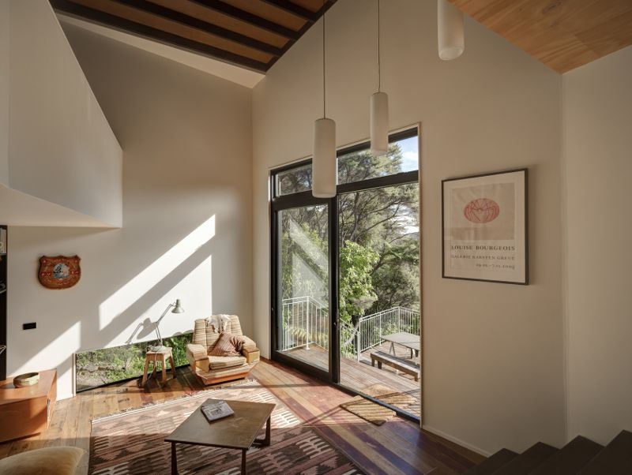
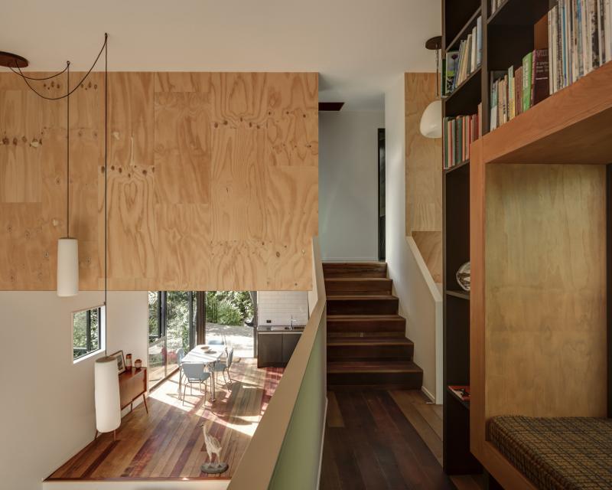
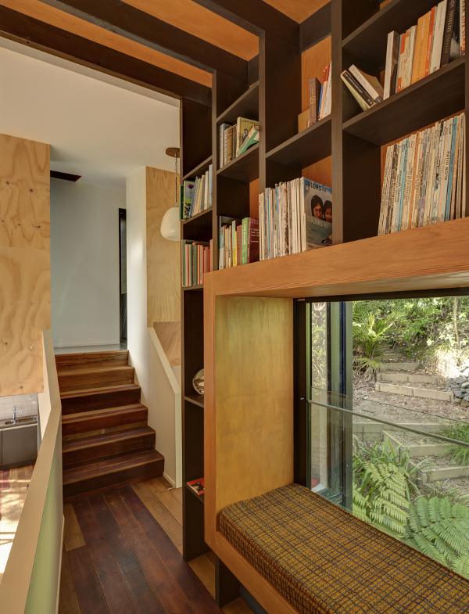
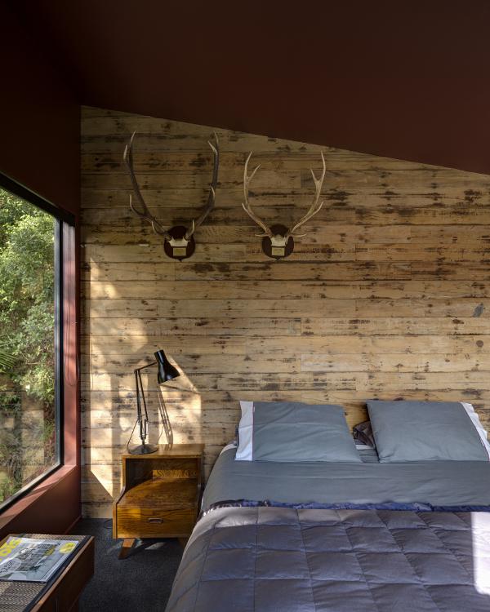
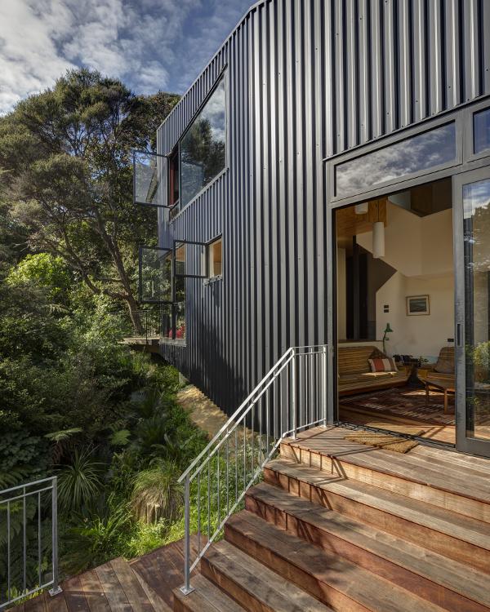
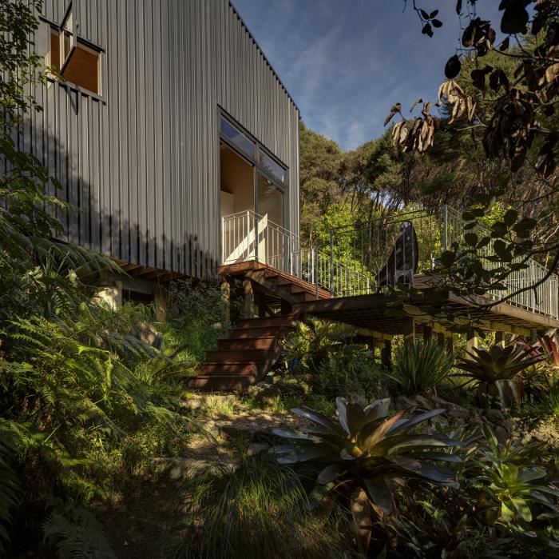
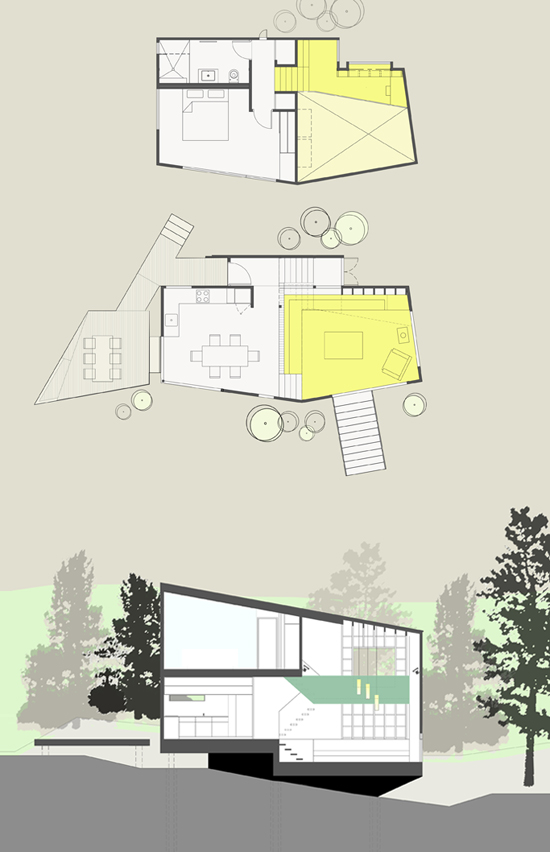
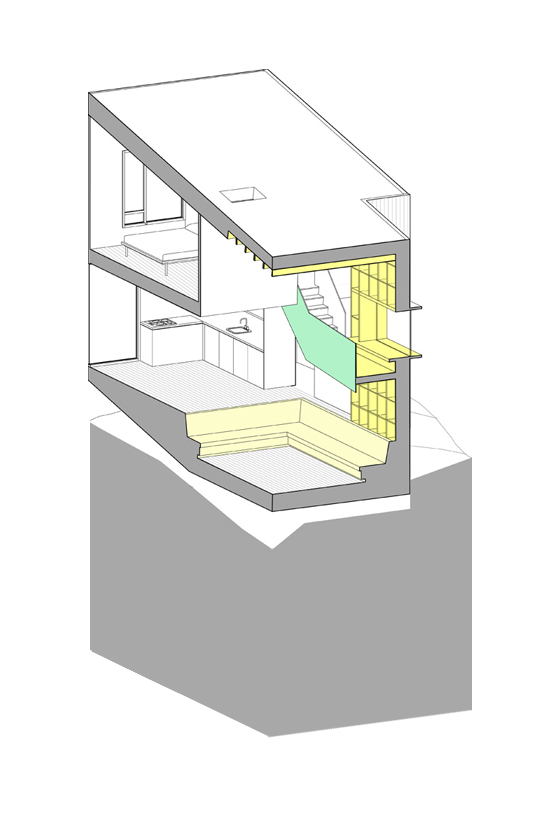
I want this house
Posted on Fri, 10 Jan 2014 by KiM
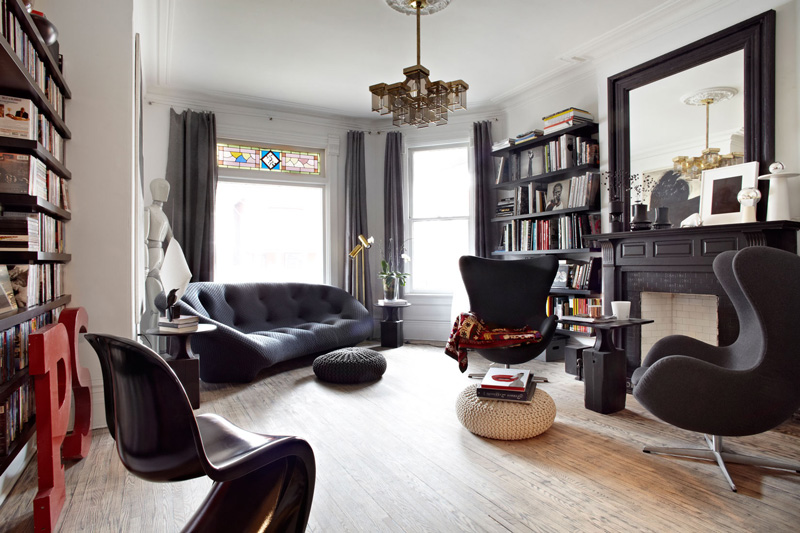
This is the Toronto home of interior designer and architect Stephane Chamard. I think of all the homes I have lost my mind over that I have featured on the blog, this one is my absolute favourite. To take an older home with incredible architectural details and modernize it with gorgeous funky furniture, black paint and amazing lighting and artwork is my dream. I could without a doubt move into this home and not touch a damn thing. It’s so fantastic I could cry right now. Stephane, I envy you with every ounce of my being.
