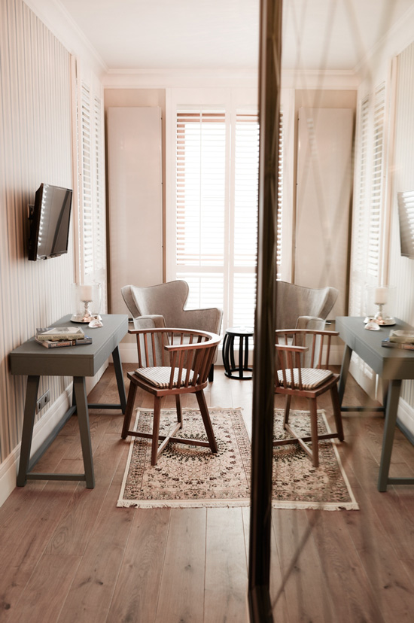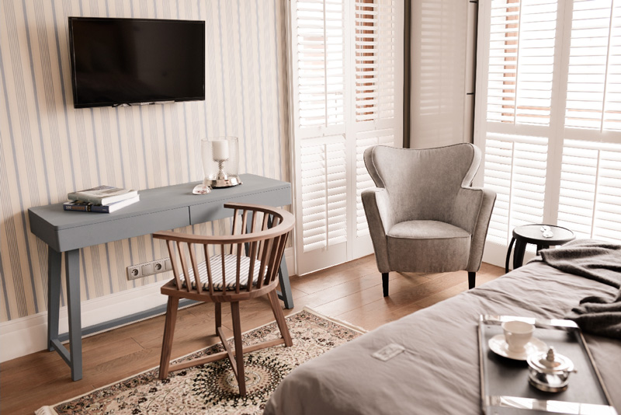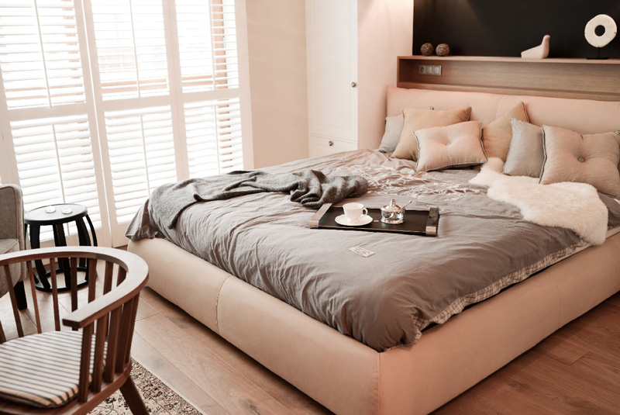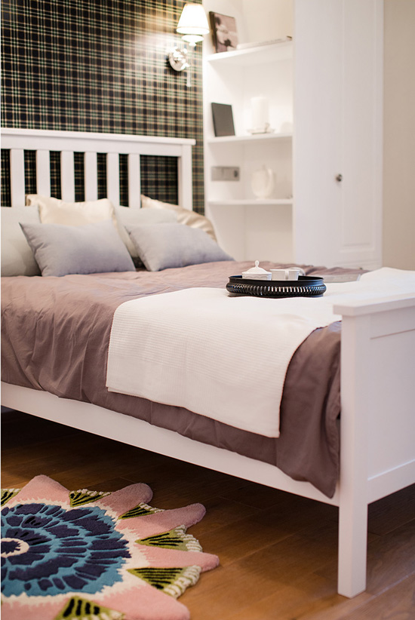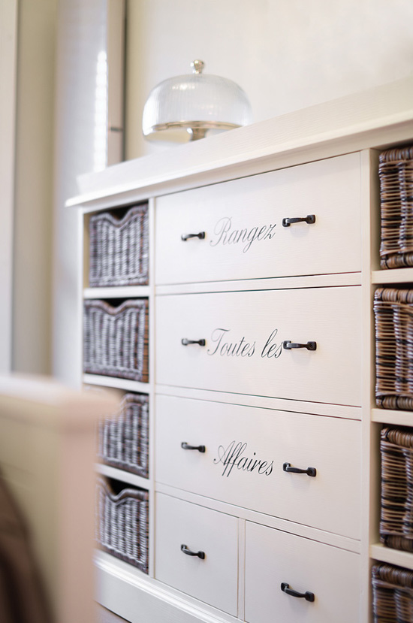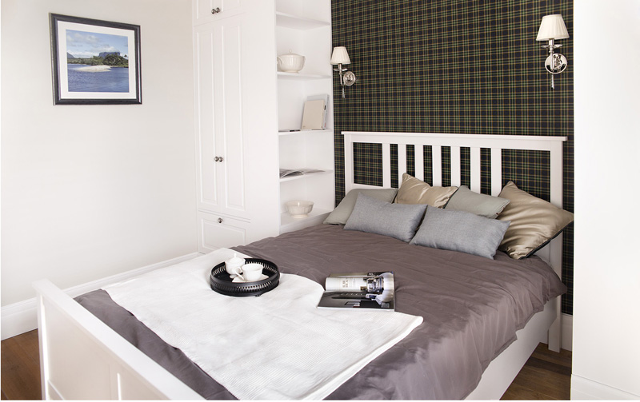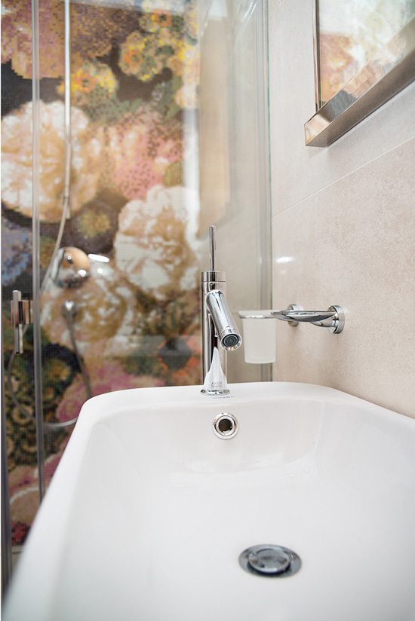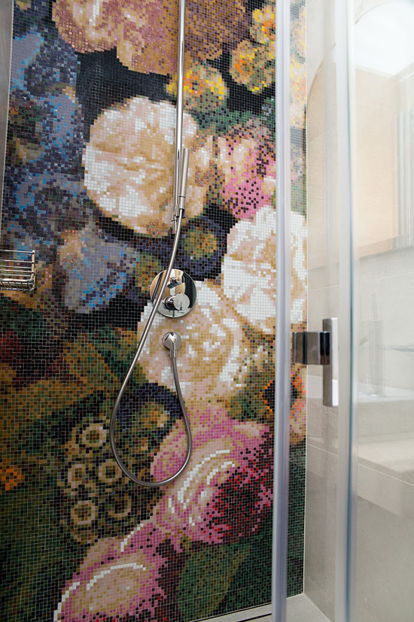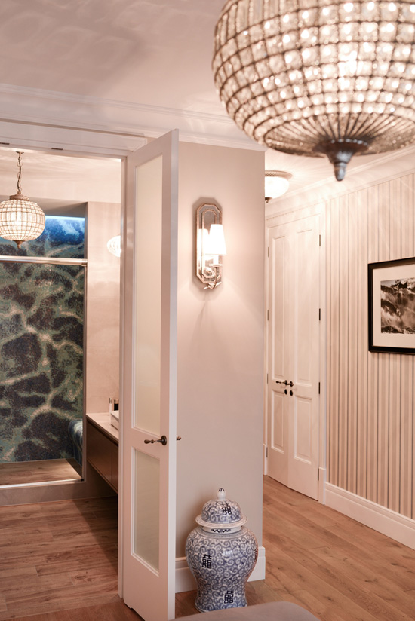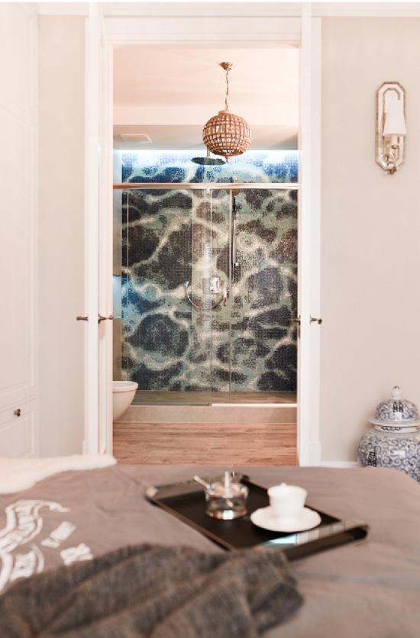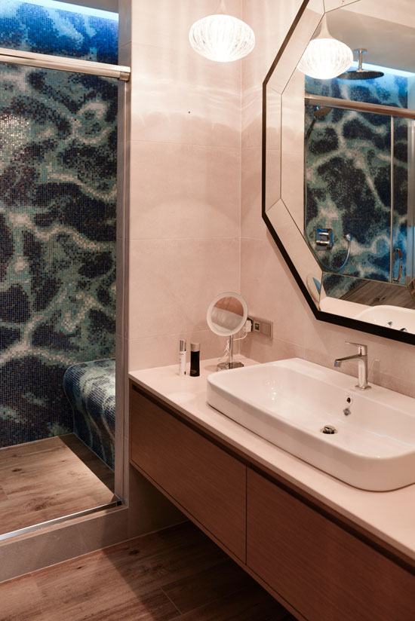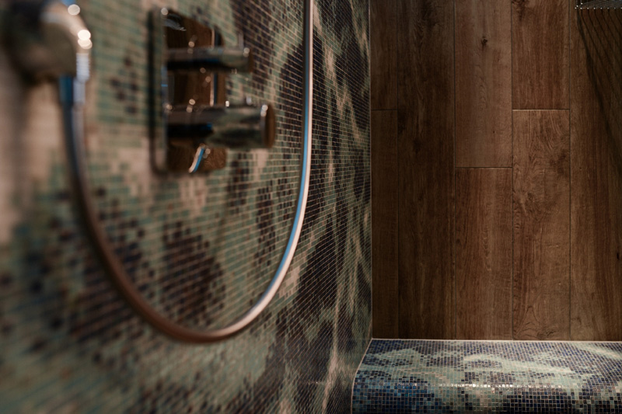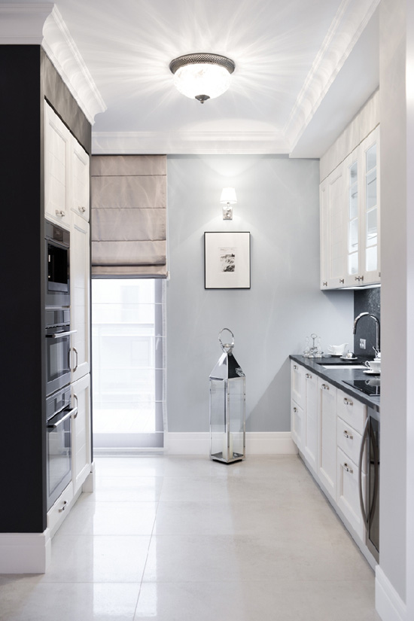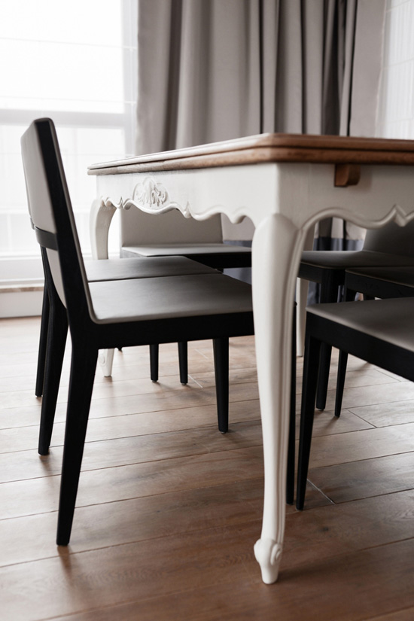Displaying posts labeled "Modern"
Indoor/outdoor
Posted on Tue, 24 Dec 2013 by KiM
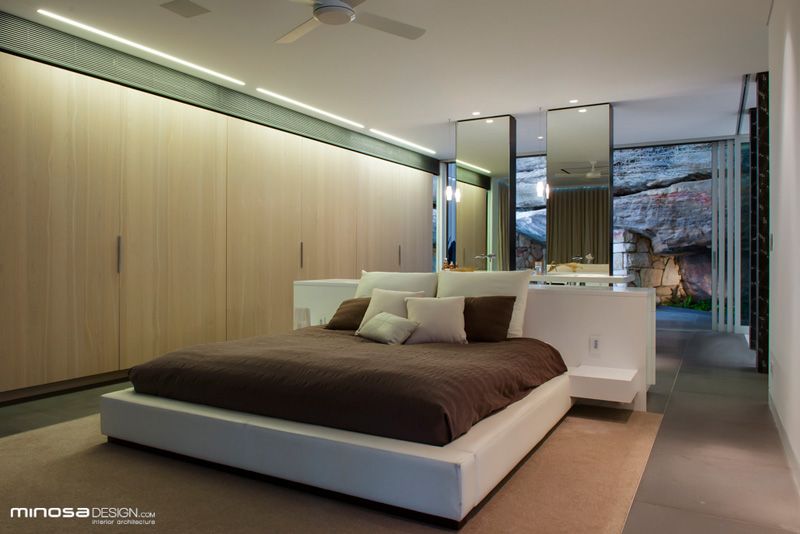
This bedroom suite created by Minosa Design is out of this world. It’s a space so beautiful that if I saw it in person I’d have to have a seat in case I passed out. This takes indoor/outdoor living to the extreme. This home is perched and cantilevering off a hill in the prestigious suburb of Dover Heights in Sydney’s East. It sits on the cliff face with 2 levels above ground and four levels down. The Brief: To create a resort style ensuite retreat, that incorporated the natural beauty of the cliff face behind and had views to the beautiful Bondi ahead. It was to be cutting edge in its design, it had to defy convention, be private and fit in with the sharp architectural style. It was decided from this special design process that the entire space needed to be thought about as one whole floor, rather than one room. With no dividing internal walls to obstruct views it was the only way the special design could be resolved without difficulty or any further exceptions.
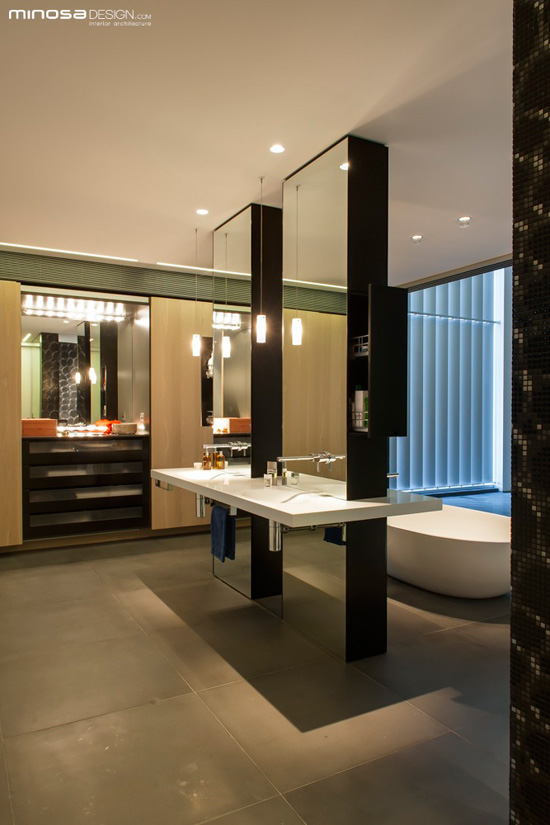
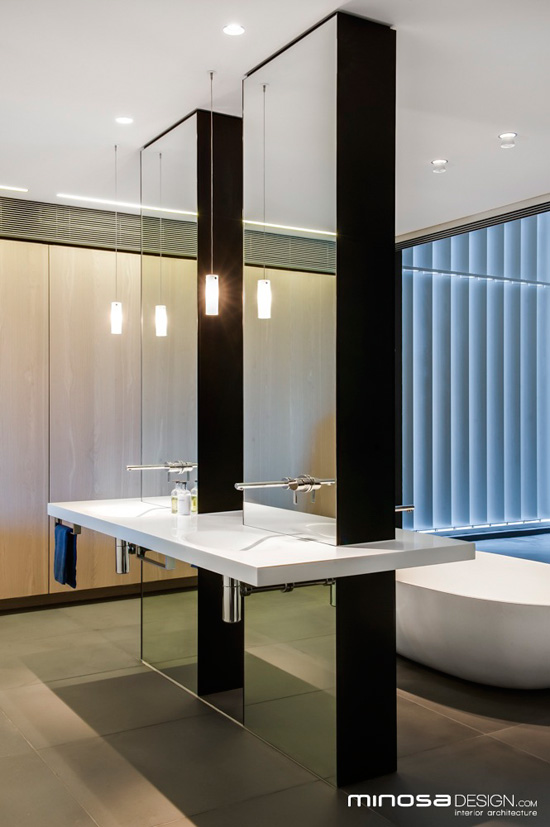
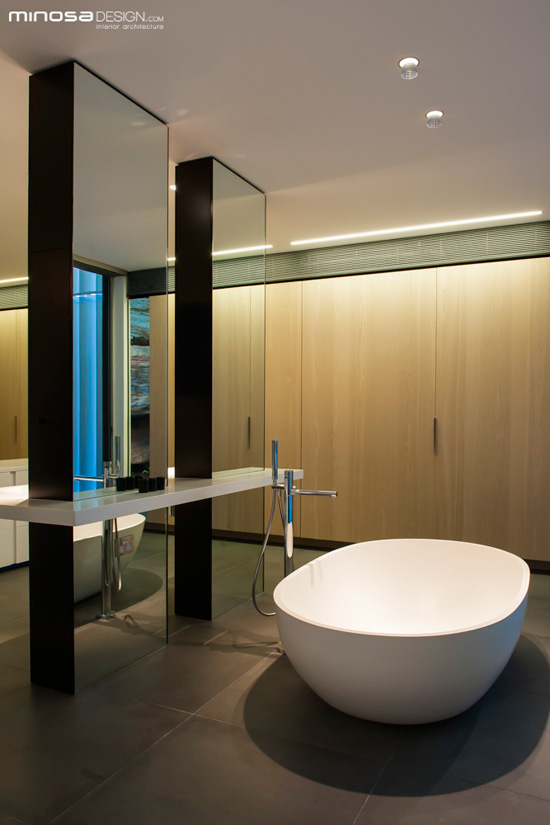
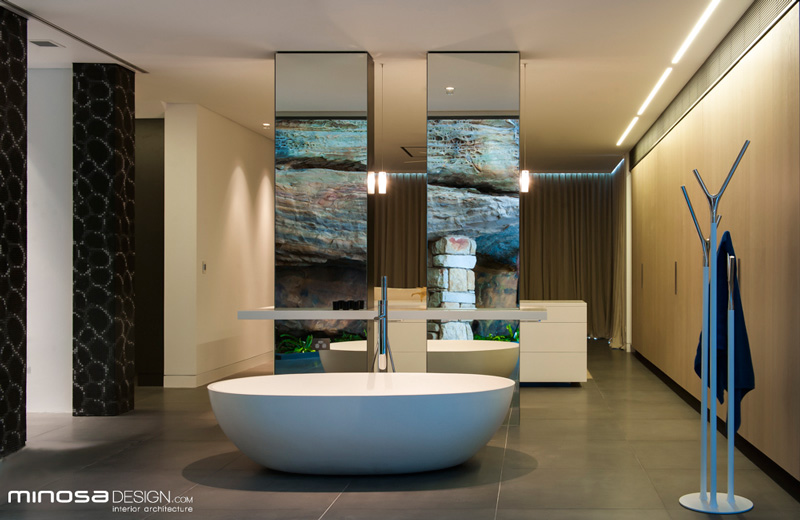
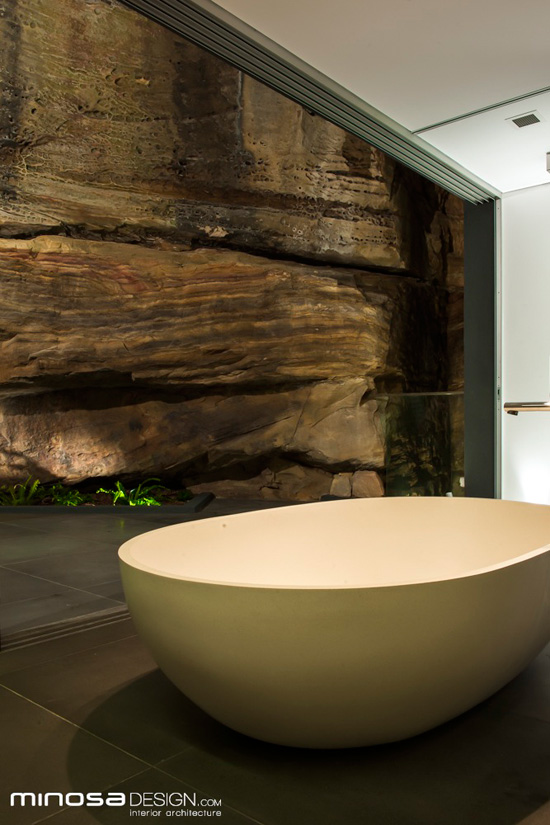
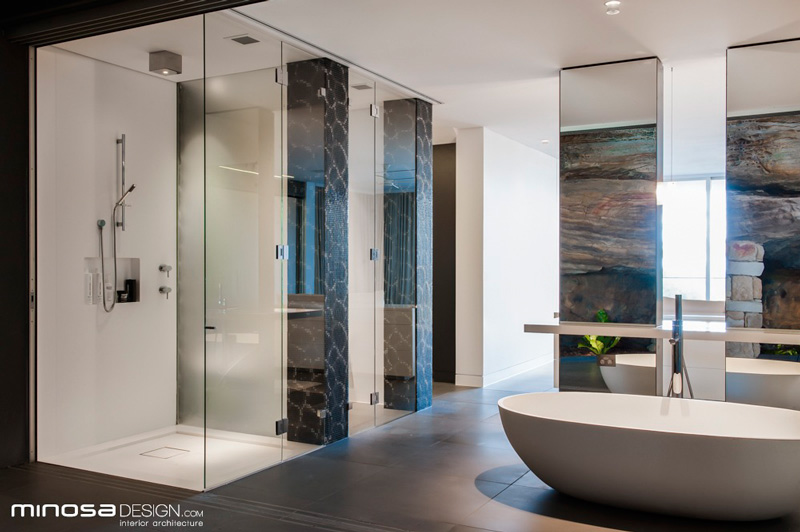
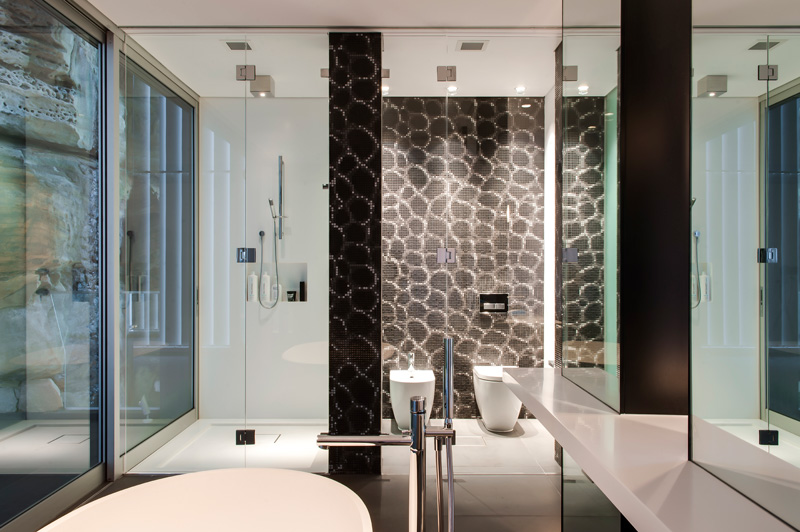
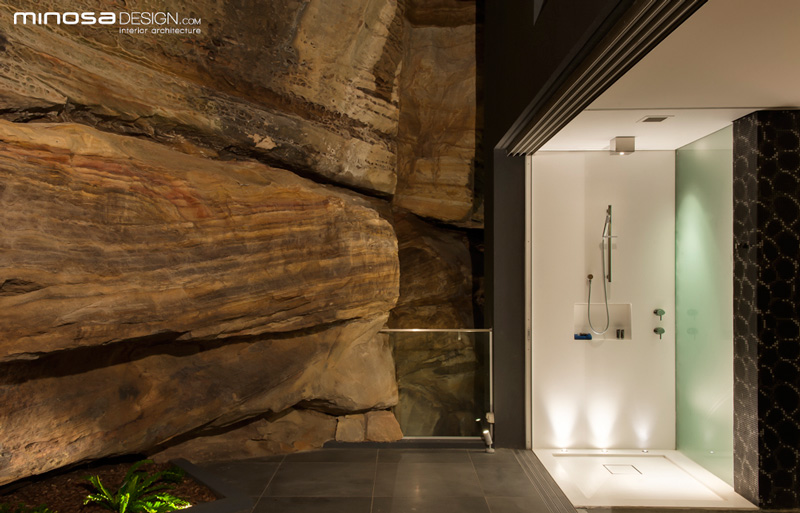
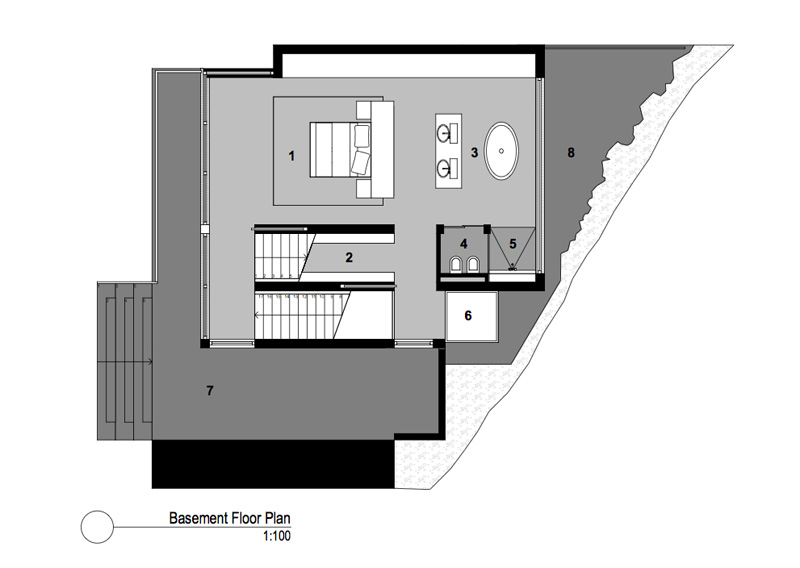
The Taringa House
Posted on Tue, 24 Dec 2013 by midcenturyjo
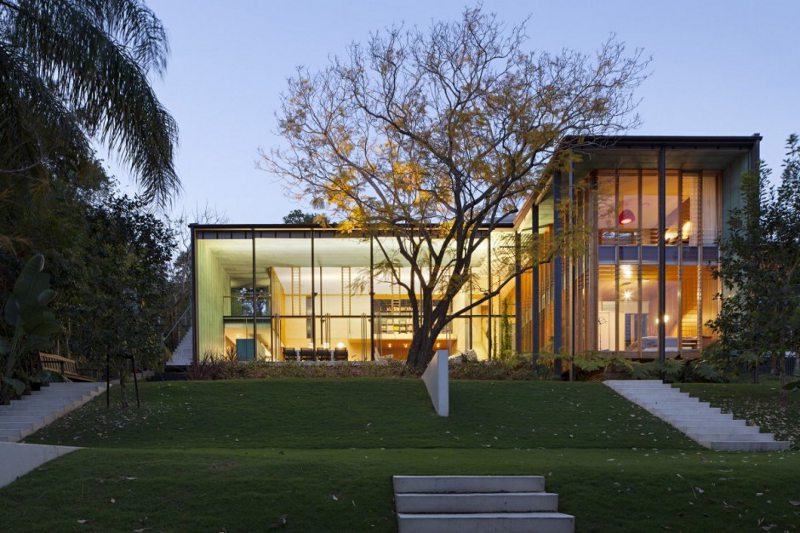
A contemporary extension to an historic house carves its way down the slope of an inner Brisbane ridge line. This architect’s home plays old against new, street facade against the views through the backyard, intimate against expansive. The original timber cottage remains as guest house and entry while the addition is about family living and the landscape. The Taringa House by Loucas Zahos Architects.
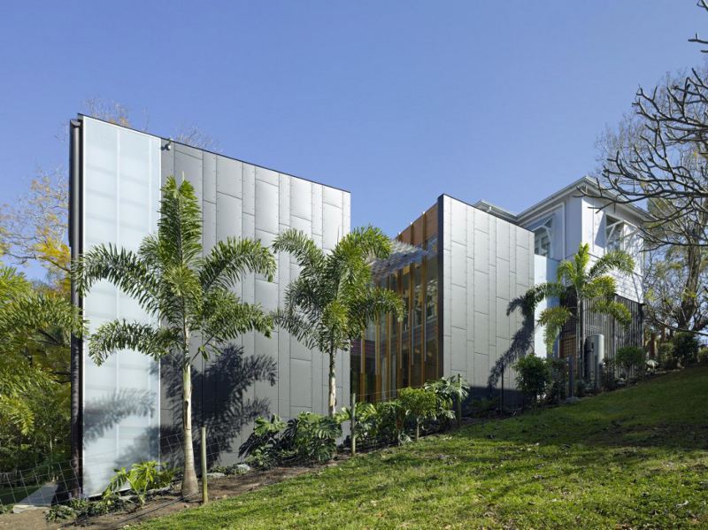
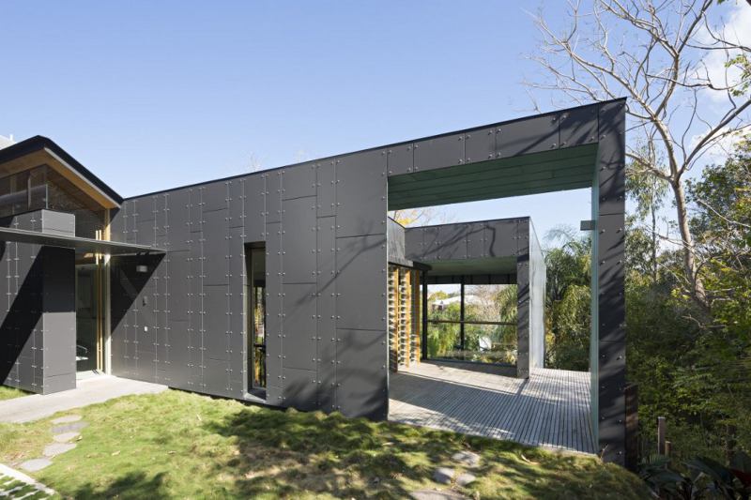
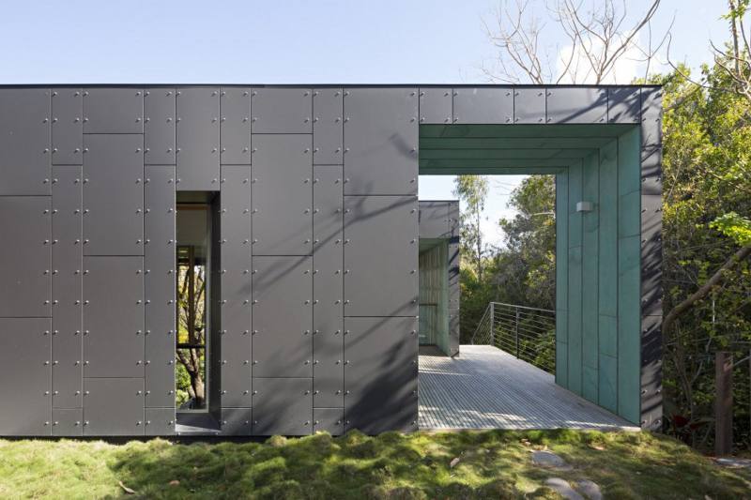
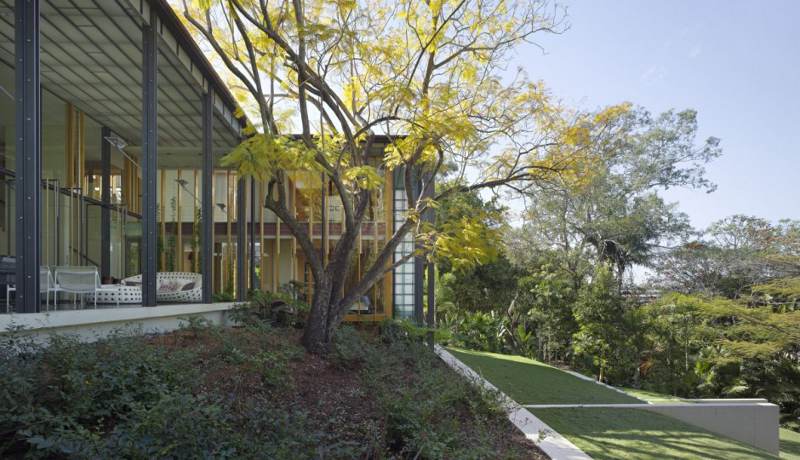
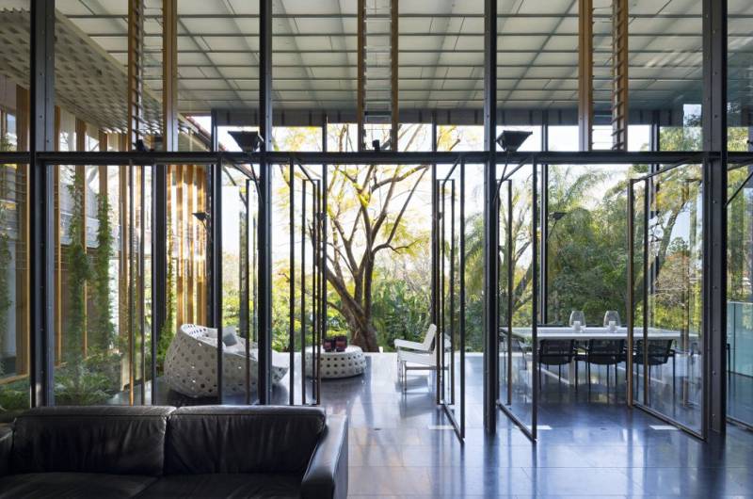
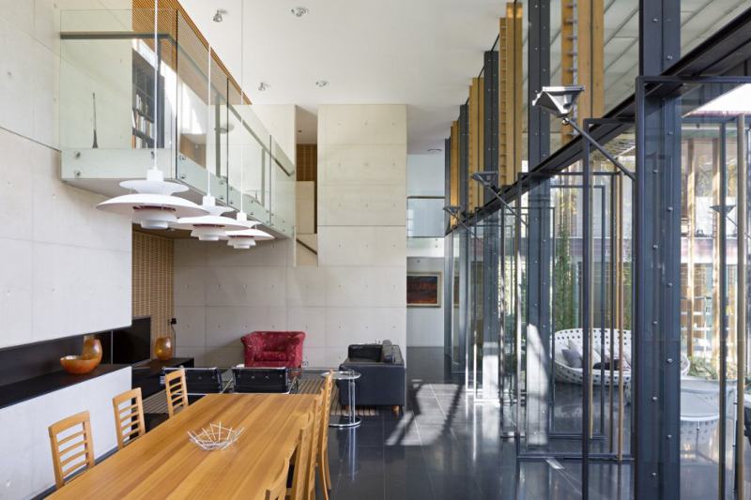
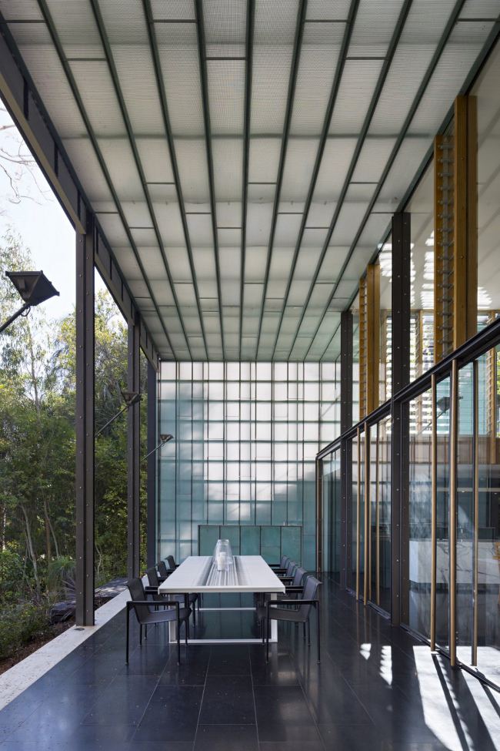
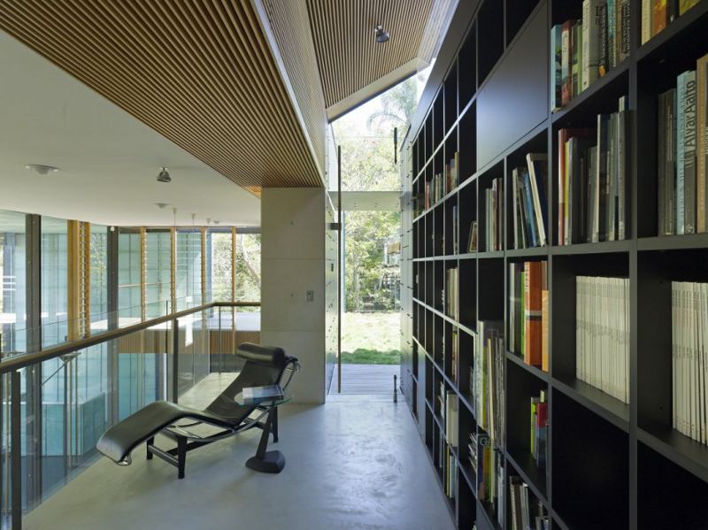
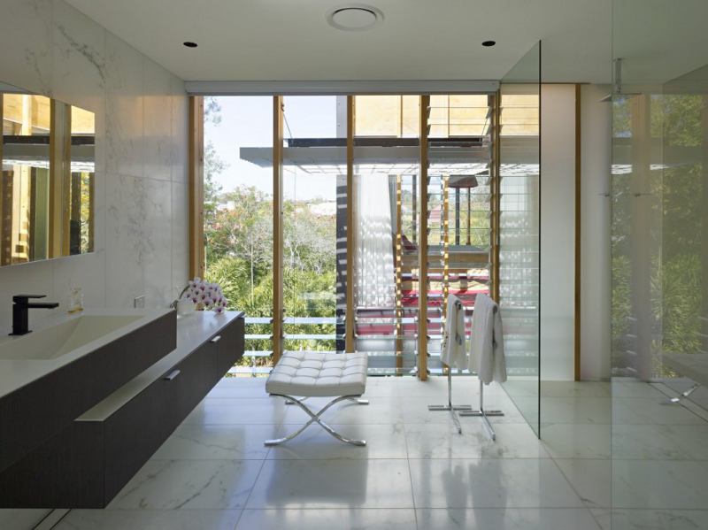
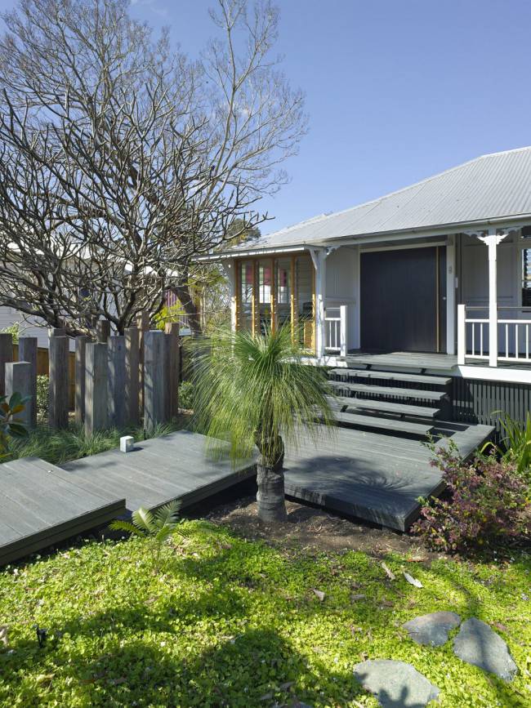
Haberfield house
Posted on Mon, 23 Dec 2013 by KiM
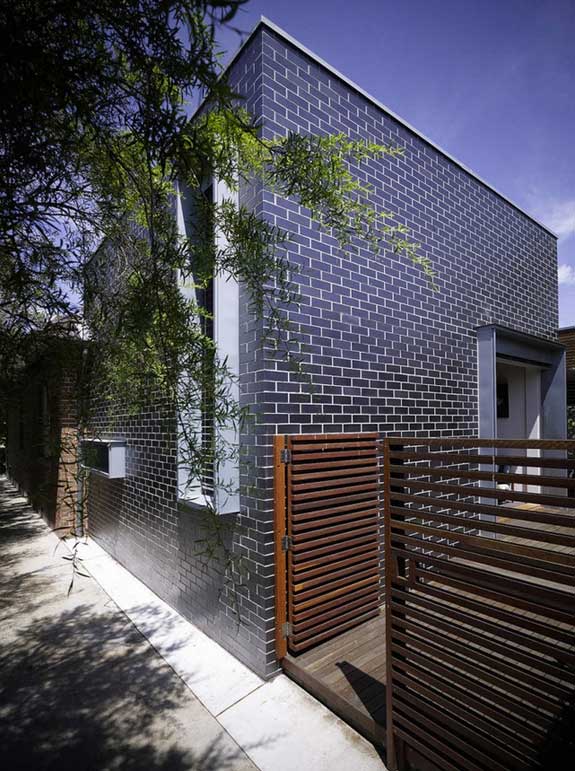
There’s something about mid-century style architecture that really interests me – the casual vibe, excellent quality of light, interesting window placement, almost excessive use of wood…and this house is an absolute gem. Lahznimmo Architects resurrected this Federation era home in Sydney in 2010: The new works are concentrated at the rear of the house, where a dark glazed brick clad living cube creates a grand room with generous openings to the garden. The cube creates a secondary, contemporary form that is clearly distinct from the front of the house. A timber batten clad outdoor room provides a protected space for open-air dining. The space between the outdoor room, the living cube and a detached masonry garage is stitched together with a timber deck set level with the internal spaces. A home that provides serious indoor-outdoor living has been a dream of mine, and this one nails it right on the head.
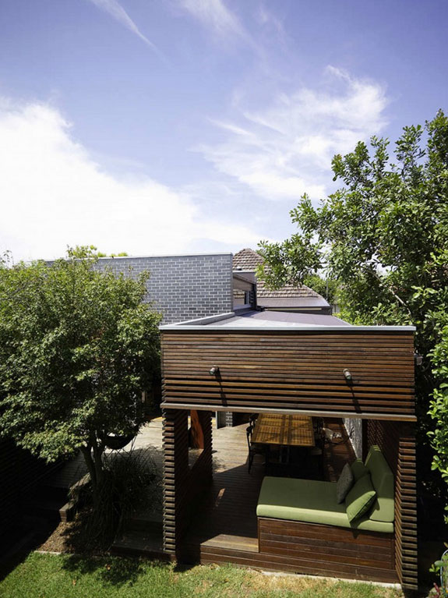
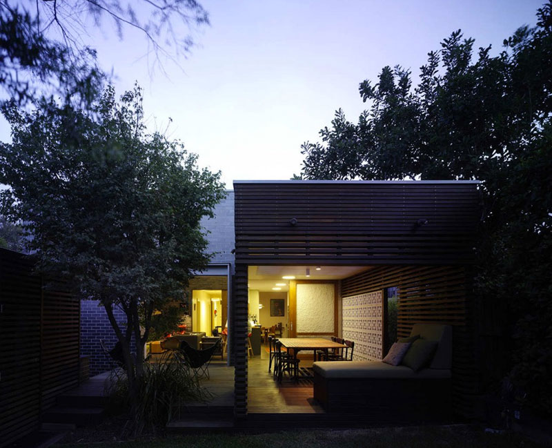
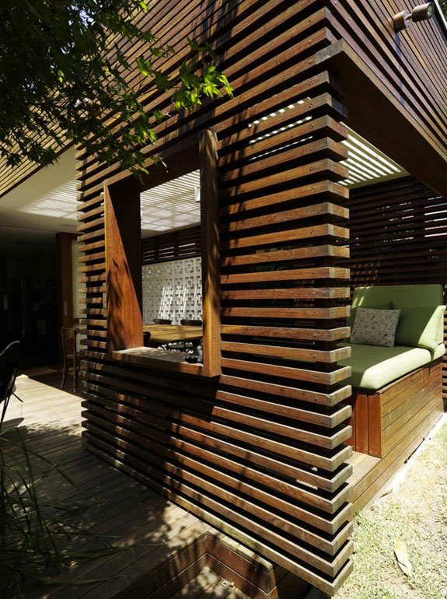
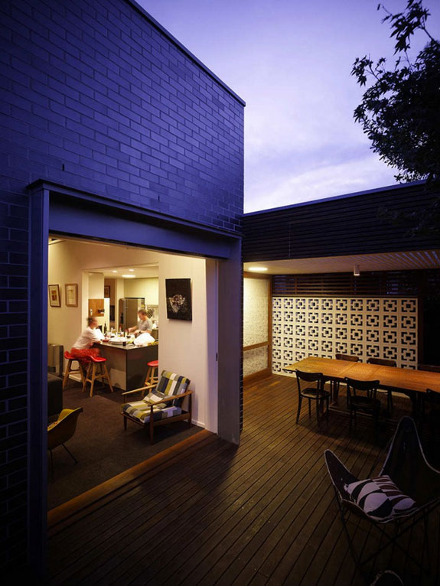
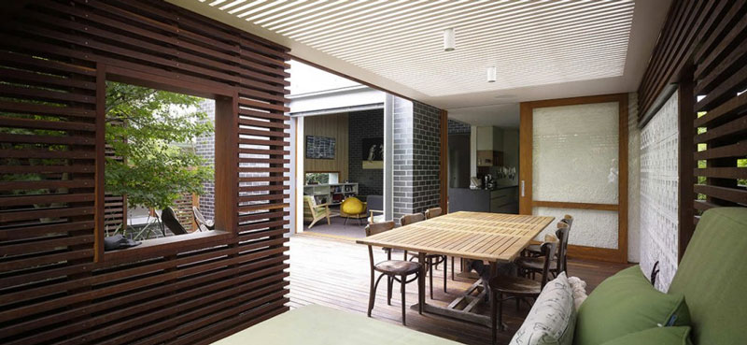
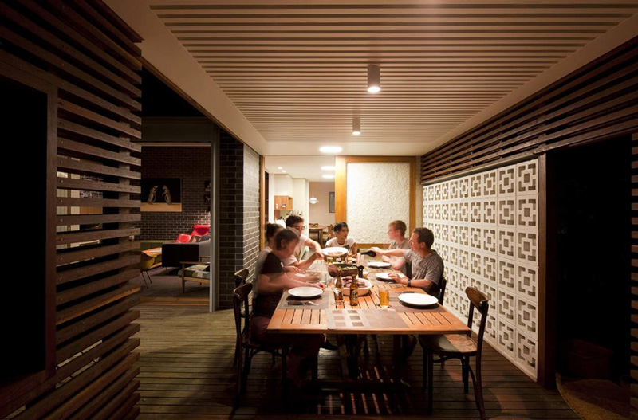
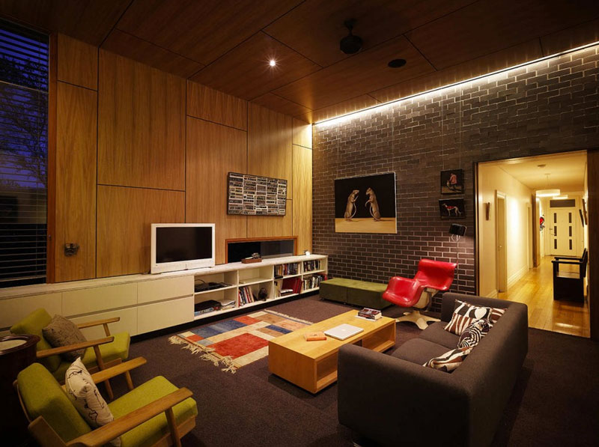
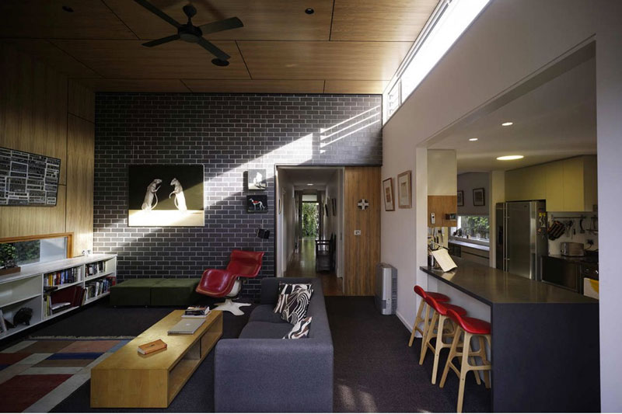
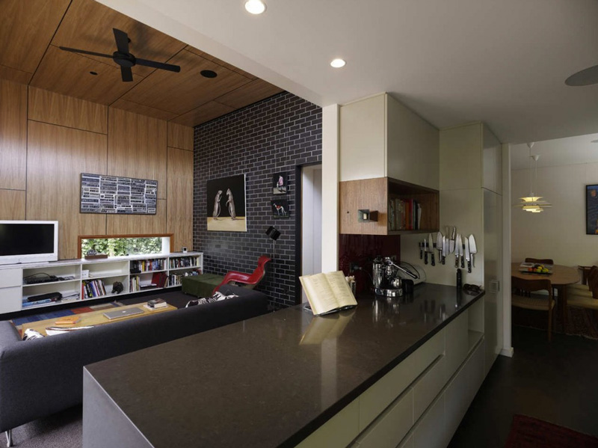
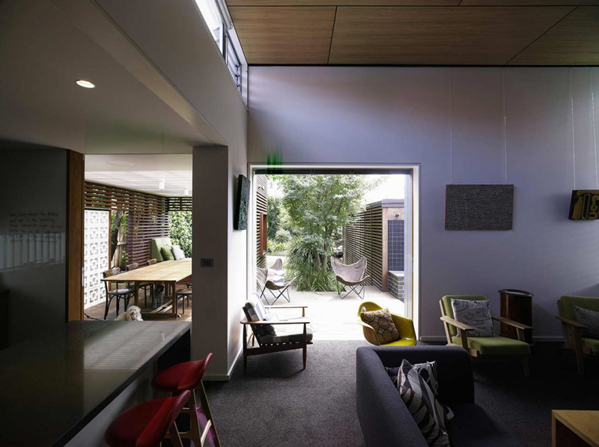
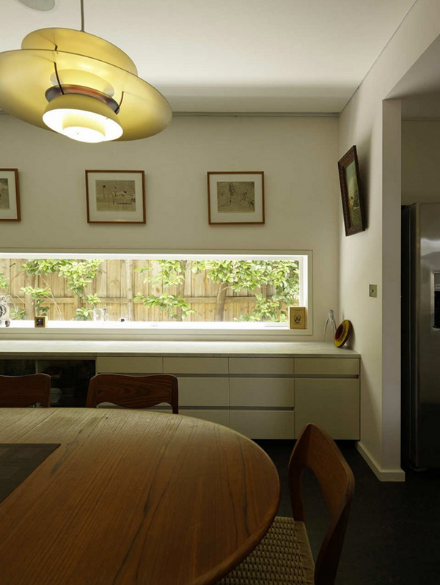
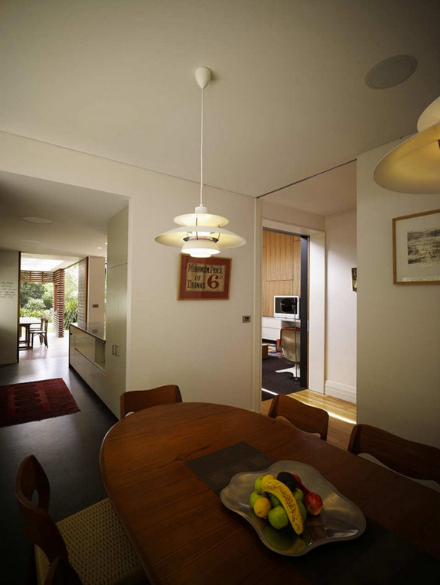
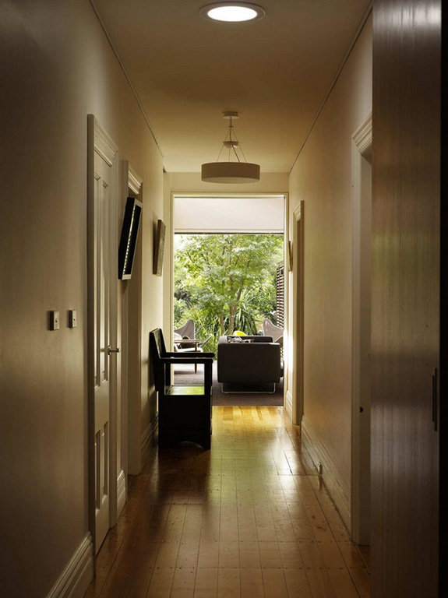
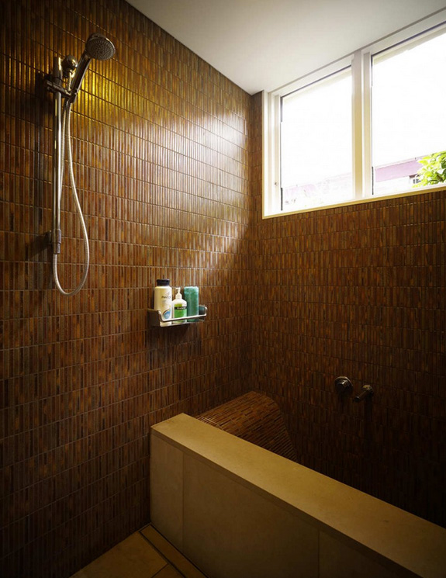
Holiday chaos
Posted on Sun, 22 Dec 2013 by KiM
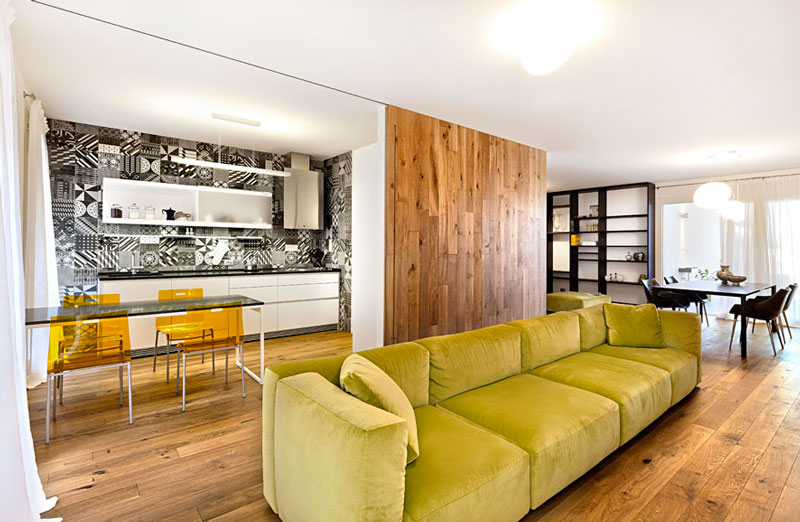
As usual, I waited until the last minute to get myself organized for the holidays. I blame it on having 2 jobs and too many cats. 🙂 And OMG this is the worst time of year when you’ve got nosy cats and no place to store wrapped presents out of reach. I spent about 4 hours yesterday wrapping presents and then we created a mountain of them by the front door so I can take the lot to my parents’ house tomorrow to stash until the big day. I caught 2 cats on the pile within 5 minutes. AAAGGGHHHH!!!!! Needless to say I am so freaking busy so I whipped up this post really quick. I love this home. It is located in Piacenza, Italy, and is a fabulously modern without being too cold. There is some bold colour here and there to keep it from being too stark, some REALLY amazing tiles in the kitchen for a serious jolt of pattern, some walls clad in the same hardwood as the floor to warm the space, and some to-die-for lighting (I have always wanted one of those Flos Parentesi suspension lamps!). I’m not a fan of the bedroom or grey bathroom though but the rest makes up for these. Via Le case di Elixìr.
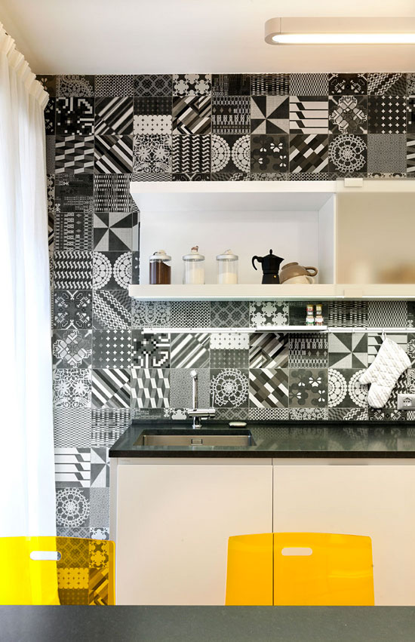
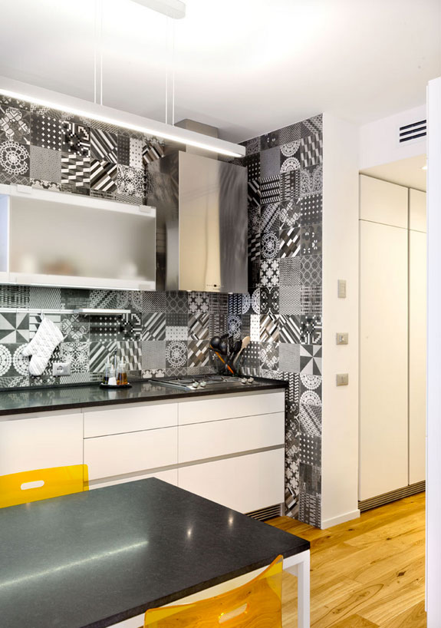
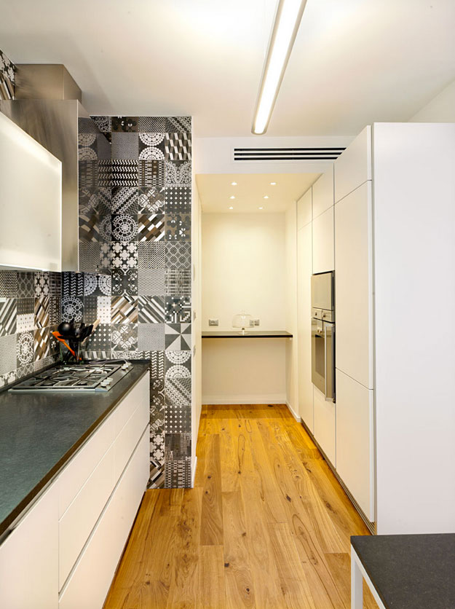
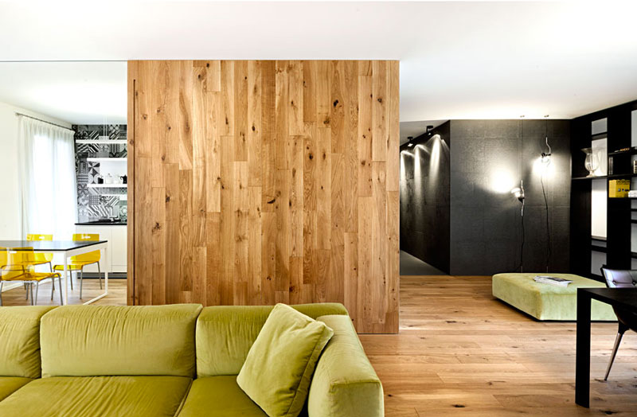
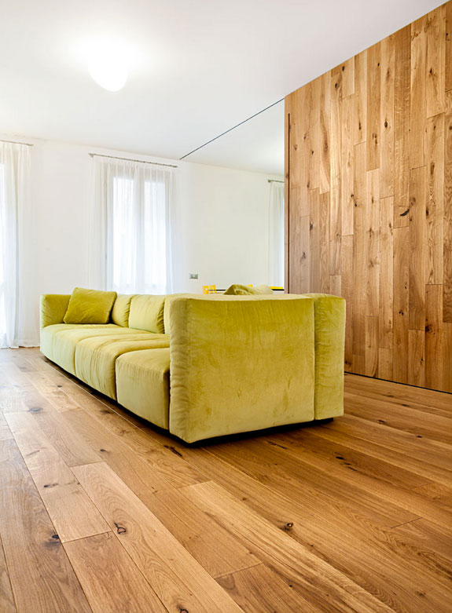
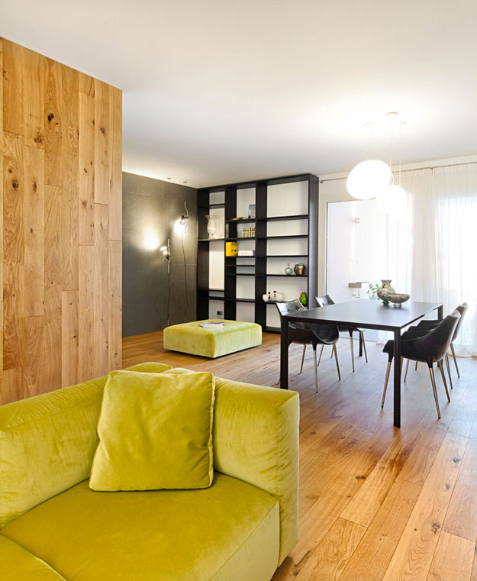
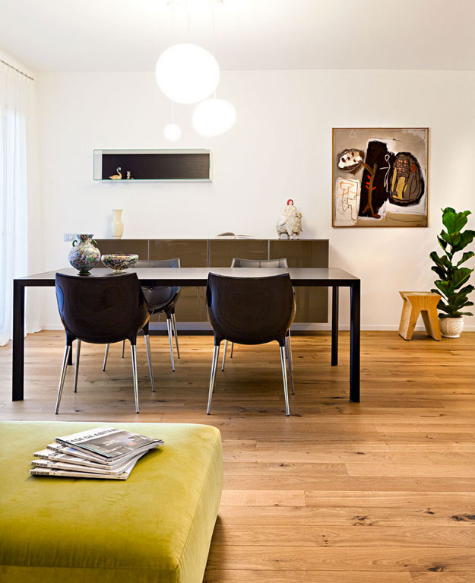
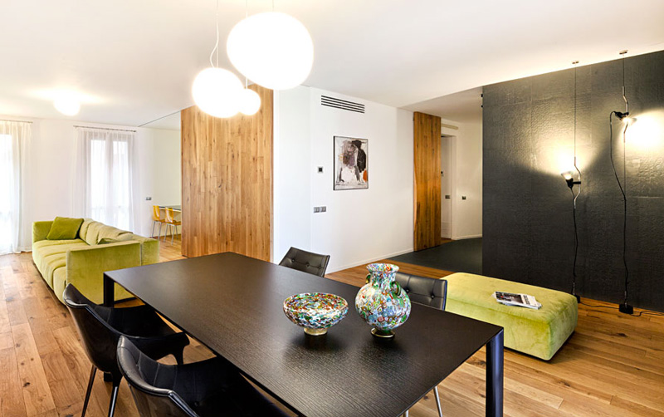
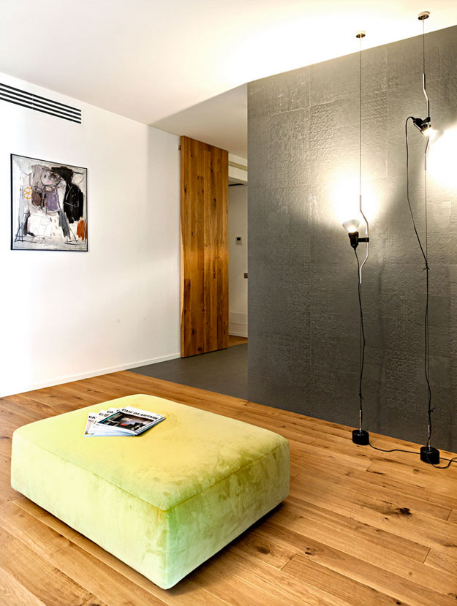
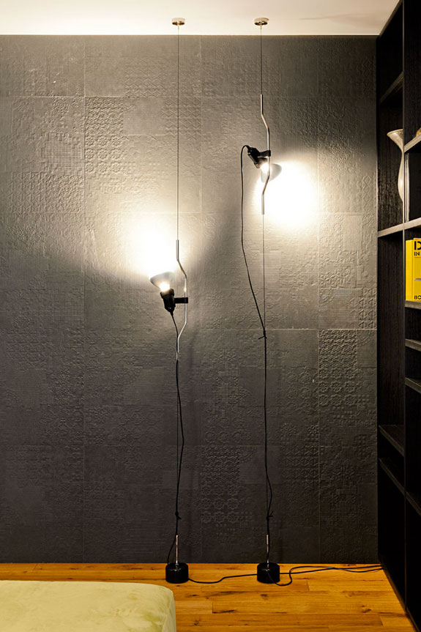
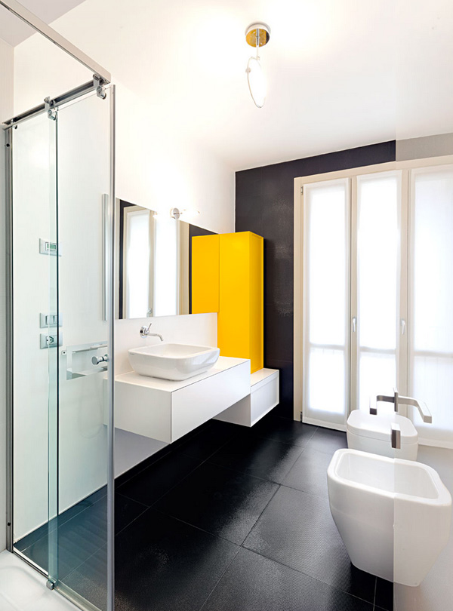
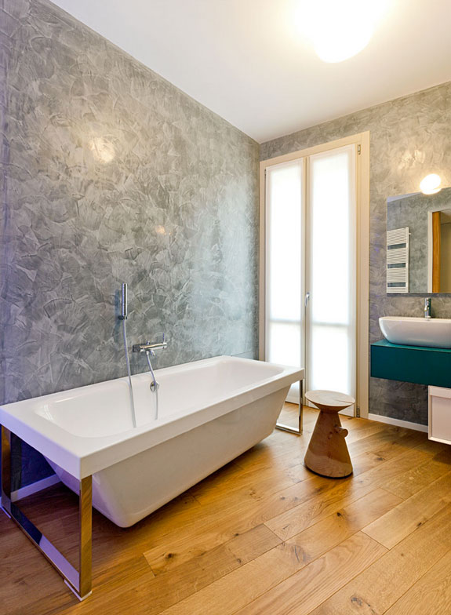
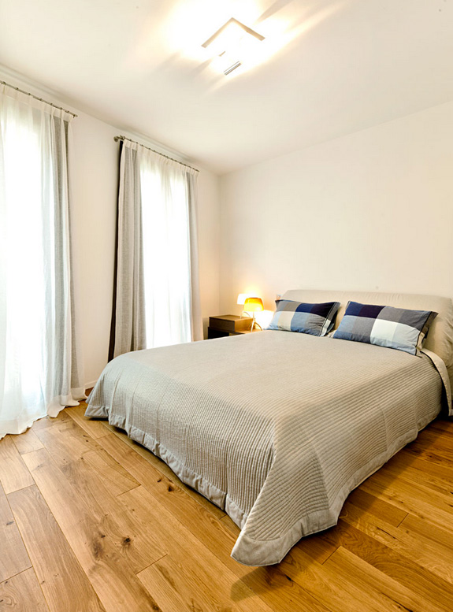
A little escape
Posted on Fri, 20 Dec 2013 by KiM
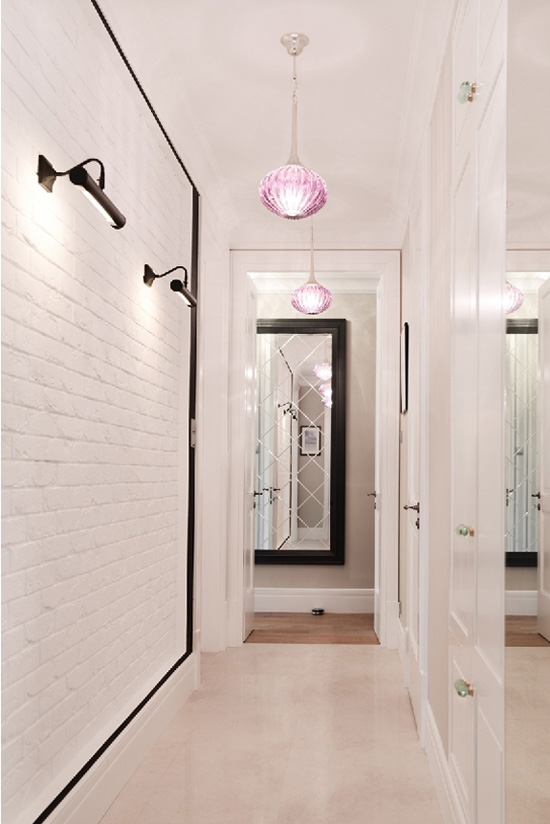
Polish interior designer Lucyna Kołodziejska is at it again, and this time it’s her take on a luxury seaside hotel in apartment form. The space is over 100 metres, comprised of 3 bedrooms, 2 bathrooms, kitchen and living room. Her client uses the space only on weekend or few days in summer. It’s on the top floor so there is a view of the sea from the private terrace on the roof. (!!!) Her client wanted to have some seaside elements inside too so she designed the mosaics in the master bathroom and chose the wallpaper and shutters to play off the seaside cottage vibe. Lovely!
