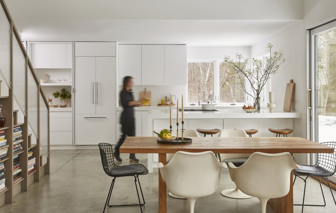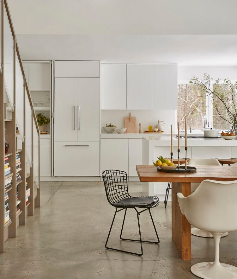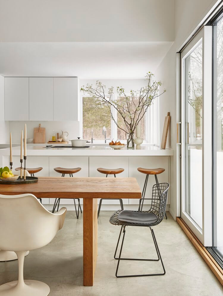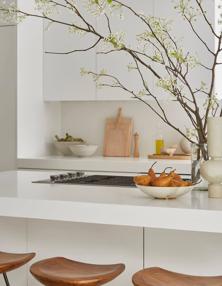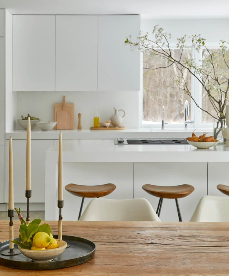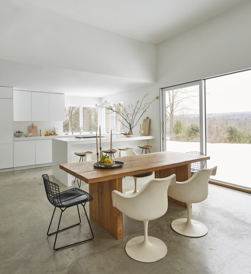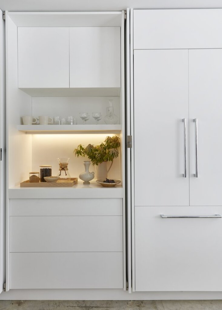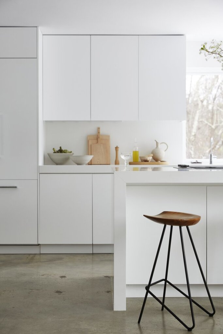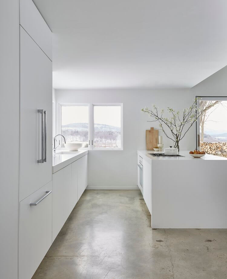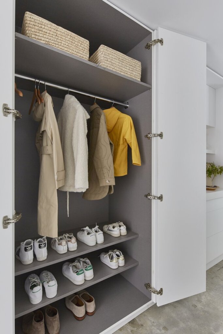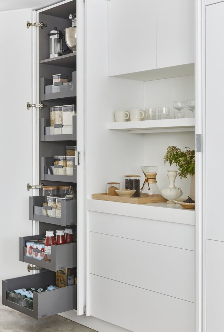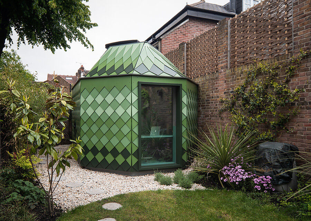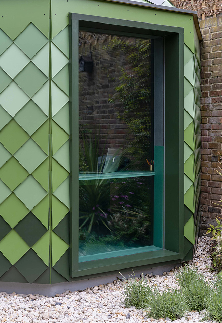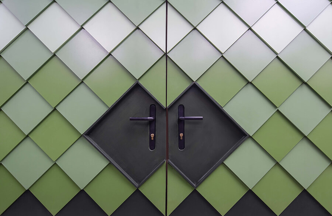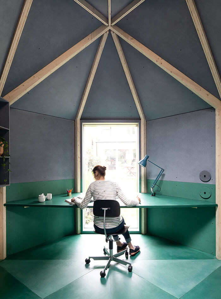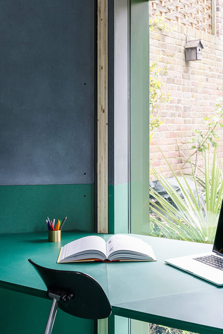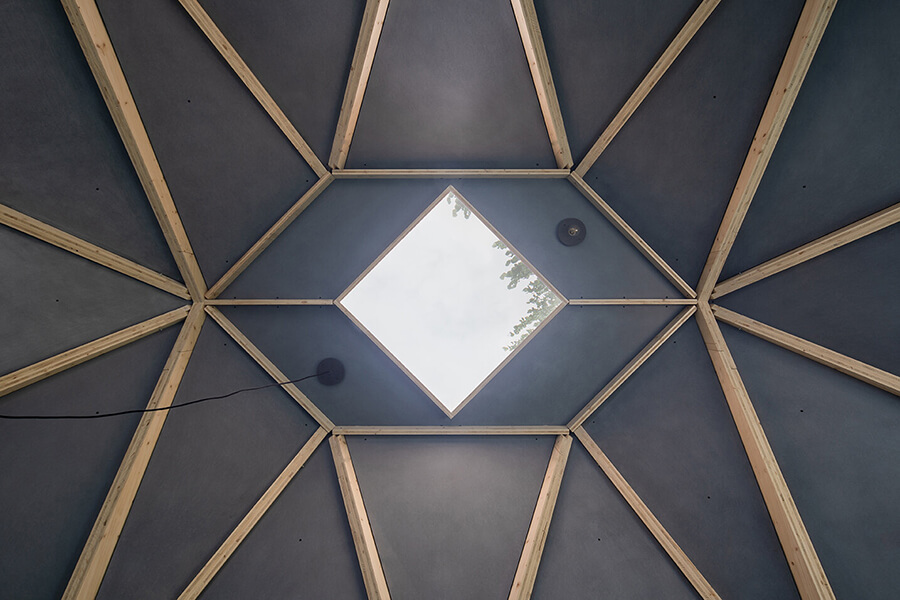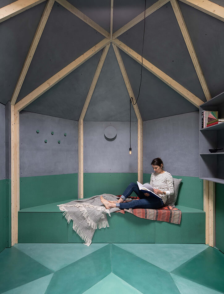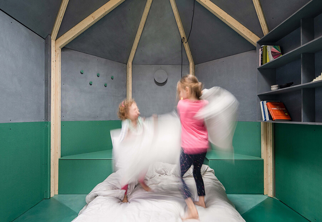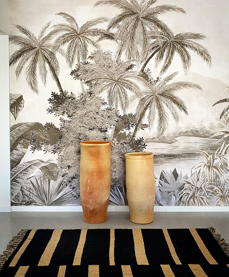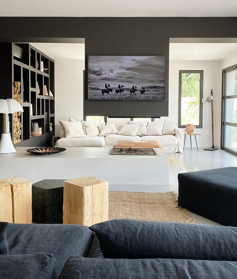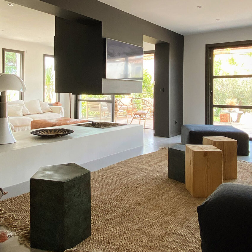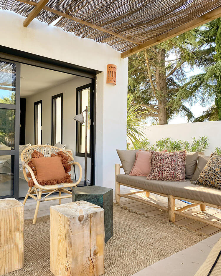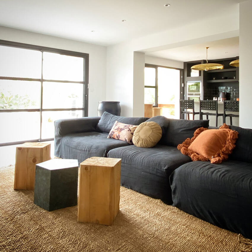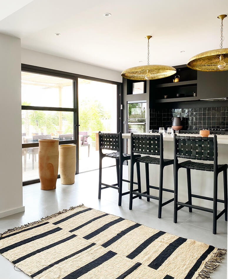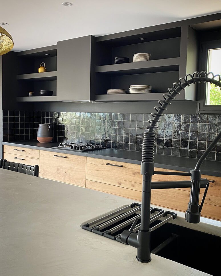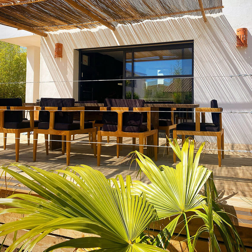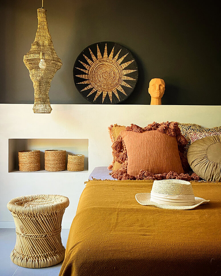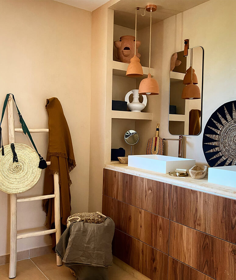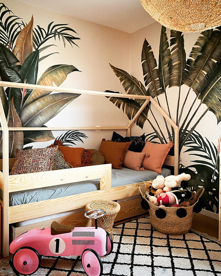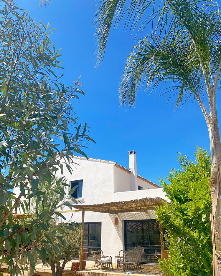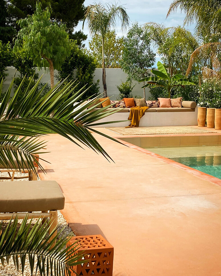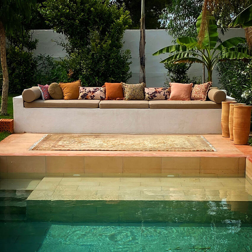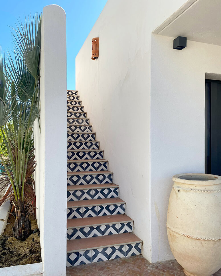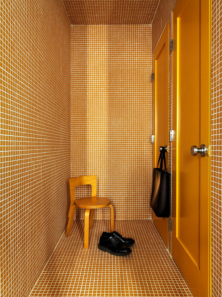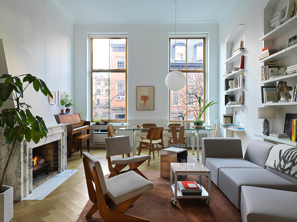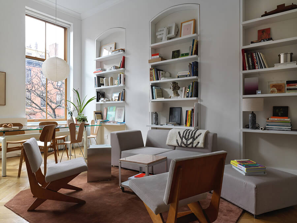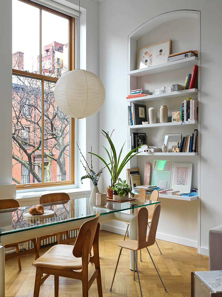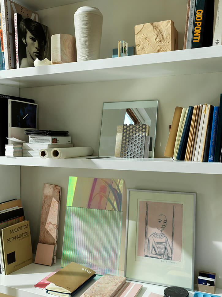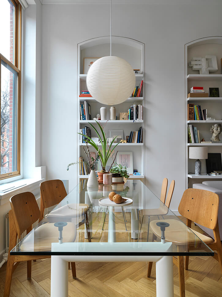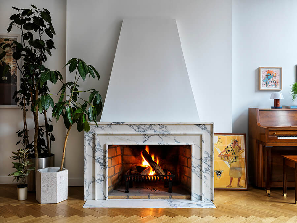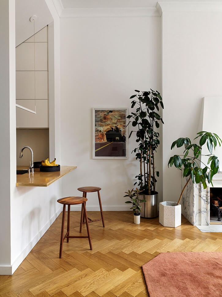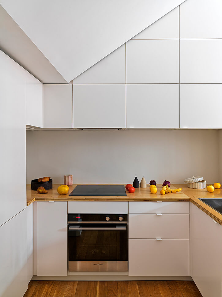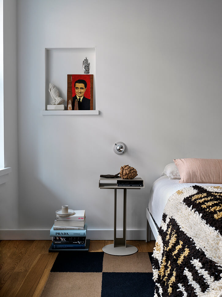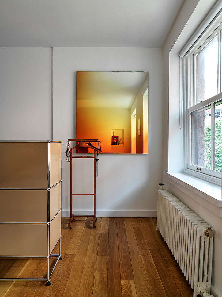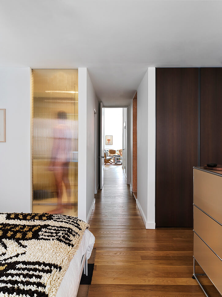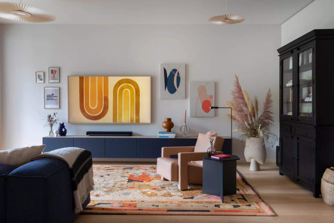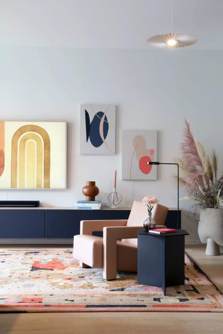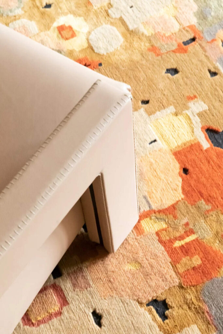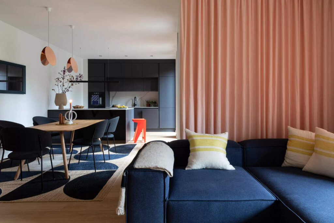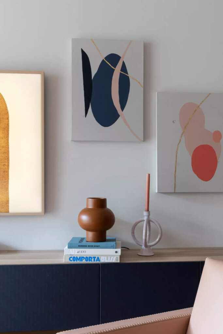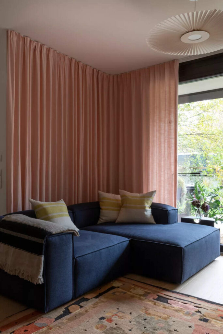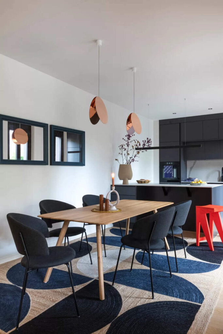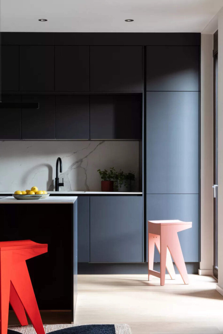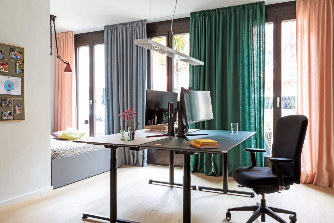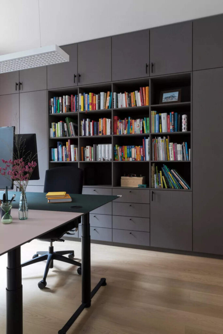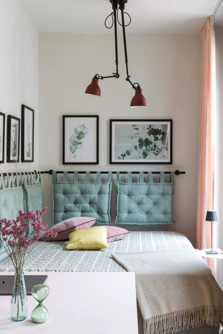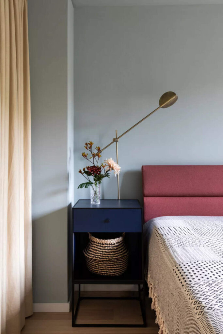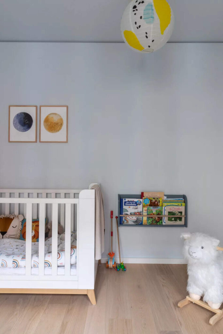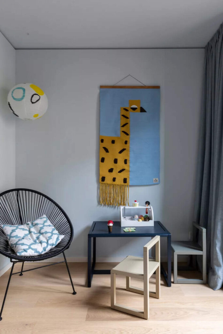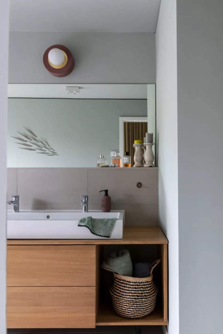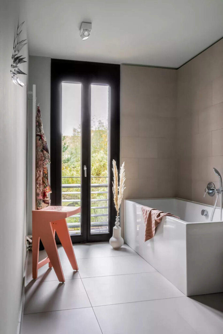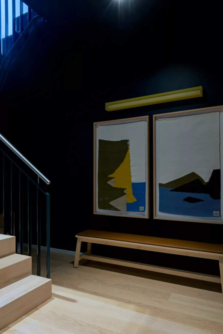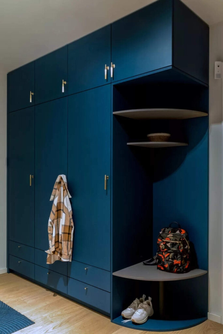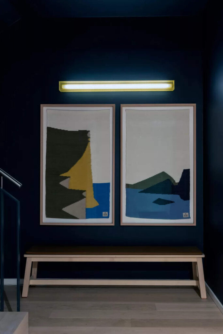Displaying posts labeled "Modern"
Clean-lined and contemporary kitchen with soul
Posted on Tue, 12 Jul 2022 by midcenturyjo
Interior designer Tina Ramchandani of Tina Ramchandani Creative has a passion for soulful minimalism, modern homes with heart, clean-lined and stylish. A bright and white kitchen (it mirrors the snow outside) is warmed by touches of golden wood. It’s minimalist yet meaningful and functional.
A room in the garden
Posted on Tue, 5 Jul 2022 by KiM
I work and basically live in my greenhouse in the summer. I adore it but this space is pretty epic. Everyone needs a room in the garden. Trust me.
A Room in the Garden is part garden folly, part “other space”. It is intended to relieve the congestion of the urban home and provide a space for family members to work, play, read, sleep or to enjoy a moment of peace and quiet. Packed with innovation, it is designed as both product and building. It is intended to be simple enough for self-build assembly and reassembly, coming as a flat pack kit of parts, fully fabricated on a CNC machine. The geometry of the architecture is an interplay of changing geometric forms. The octagonal wall structure rises to form a hexagonal roof which then frames a square skylight. The main timber columns that support the walls converge to form a truss like structure that supports the roof. In so doing they give a heightened sense of verticality and therefore both a greater sense of space and an aesthetic reinforcement of the underlying geometry of the structure. Designed by Studio Ben Allen.
Photography: Ben Tynegate / Structural Engineer: Format CNC cutting: Hub Workshop / Installation: Sullivan & Co / Landscape Design: Daniel Bell Landskap
A renovated 1970s villa in the South of France
Posted on Tue, 5 Jul 2022 by KiM
Loving the modern and tropical, Spanish finca-esque vibes of this renovated 1970s home in the South of France. Another stellar project by the talented Baptiste Bohu.
A Chelsea parlour apartment
Posted on Fri, 1 Jul 2022 by KiM
This 820 sq ft apartment takes up the entire Parlor level floor in a 1850s townhouse in West Chelsea. The 12’ ceilings in the public areas – the living room and kitchen – are remarkably higher than those in the bedroom and the bathrooms. To create a better sense of flow in the space, and to mitigate the height difference, we introduced two diagonal ceilings.
An arched library built in the living room provides the space a sense of hierarchy, grandeur, and scale, together with a newly designed marble fireplace and crown moldings.
I LOVE this beautiful modern live/work space with elegant touches – home of Noam Dvir and Daniel Rauchwerger of BoND.
Colour in a Berlin Townhouse
Posted on Tue, 28 Jun 2022 by midcenturyjo
A little antidote to all the beige on beige interiors that are dominating interiors at the moment. Blue and blush, pops of green, red and yellows this fun family home is packed with colour. Yes, there are colourful walls but most is introduced through furniture and soft furnishings, particularly the curtains. All so achievable even in a rental. Townhouse by Melissa Antonius und Lena Schimmelbusch of Berlin-based Antonius Schimmelbusch Interior Design. Photography by Anne-Catherine Scoffoni, @acscoffoni.
