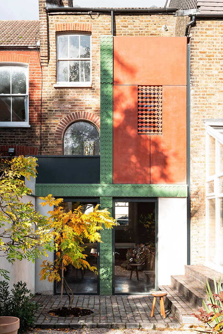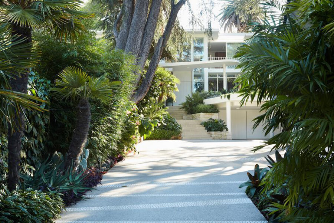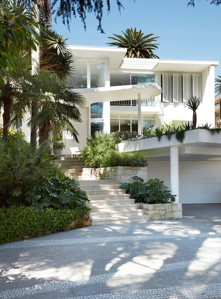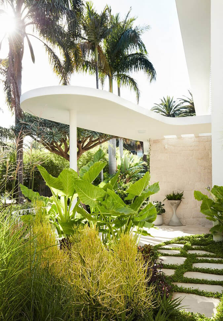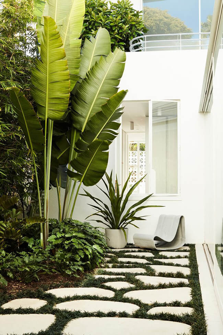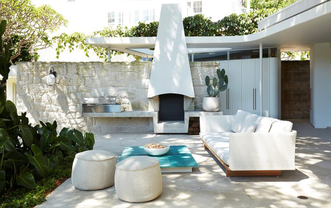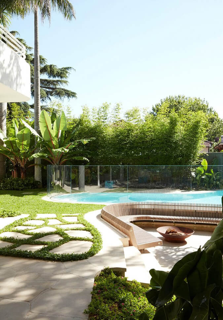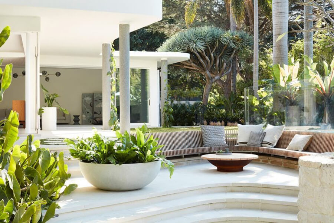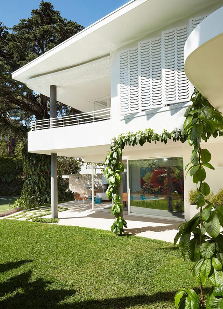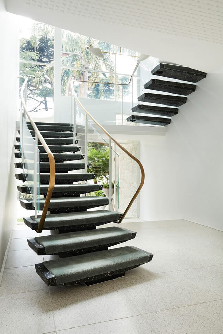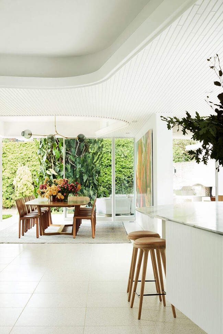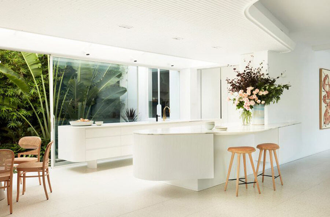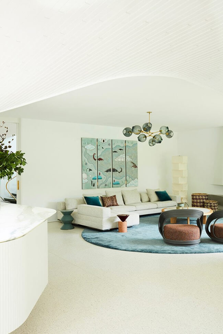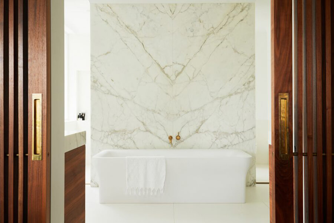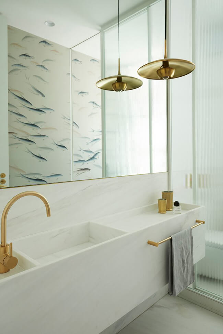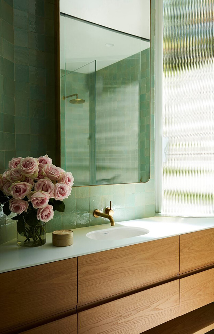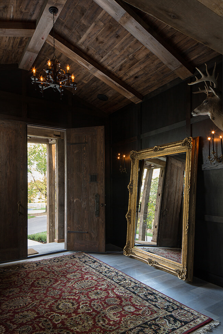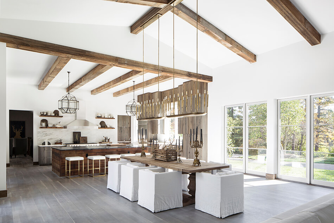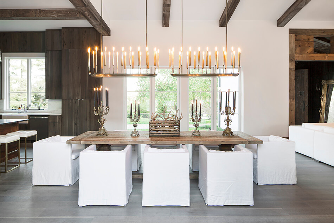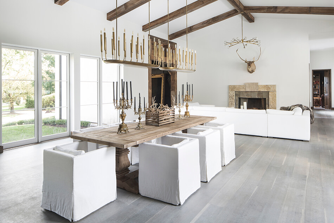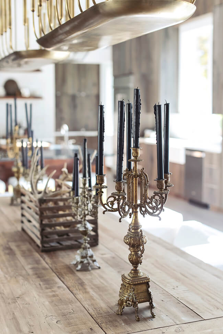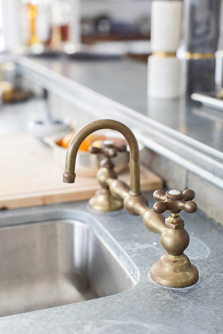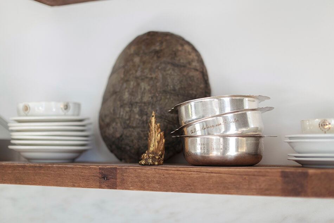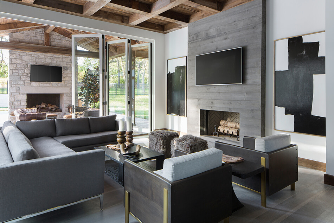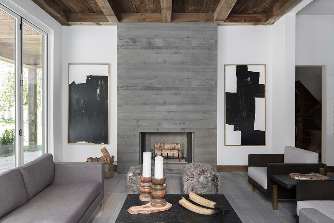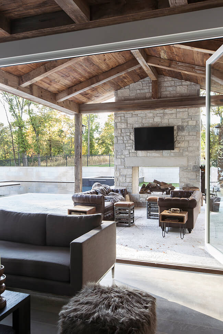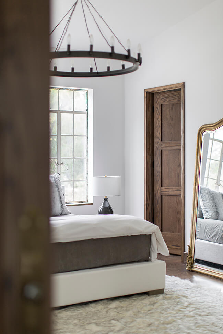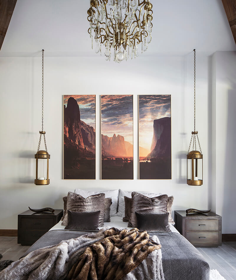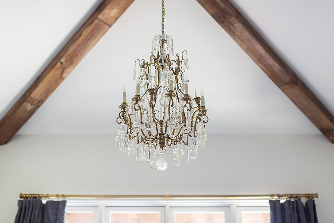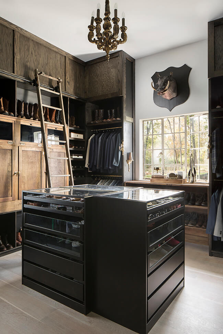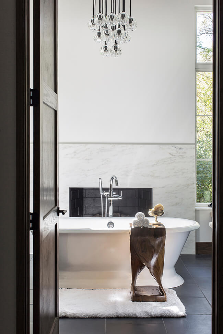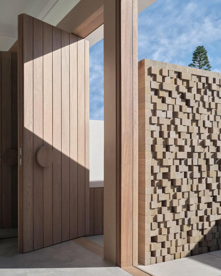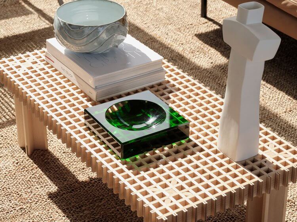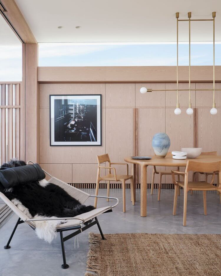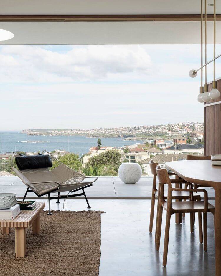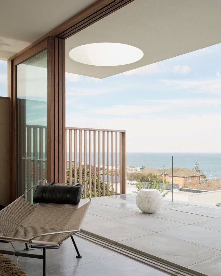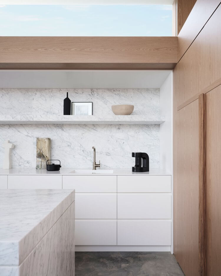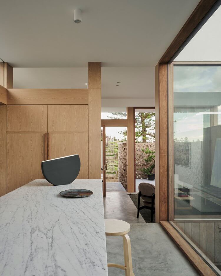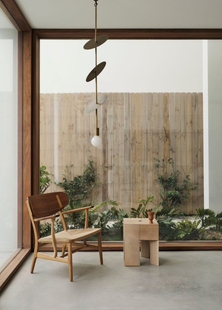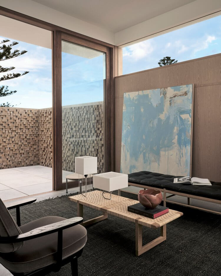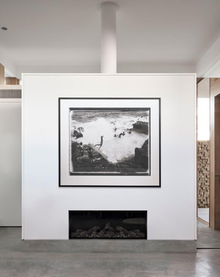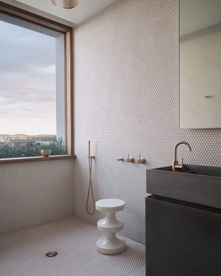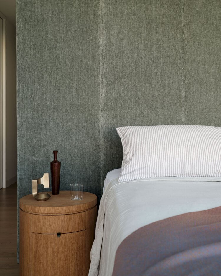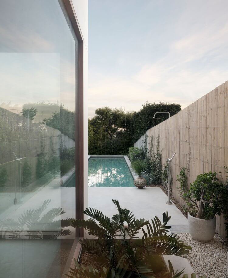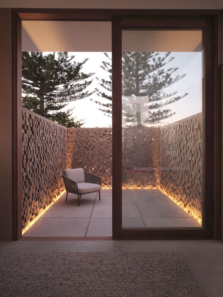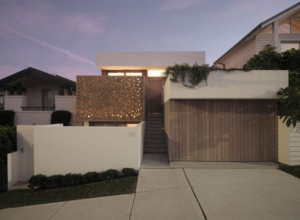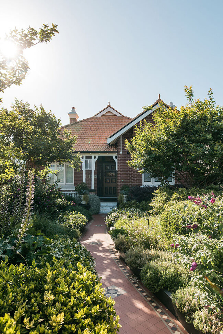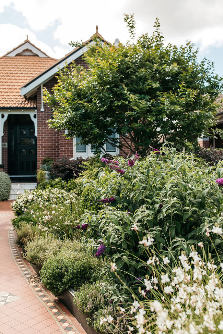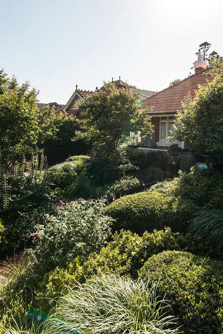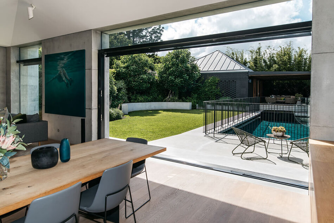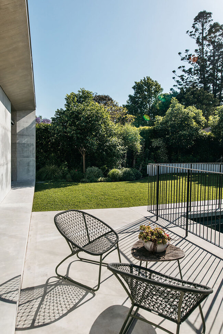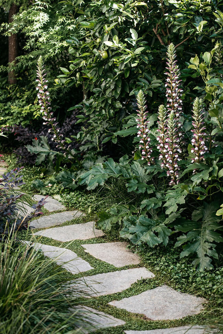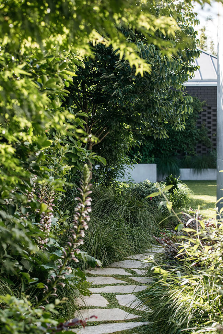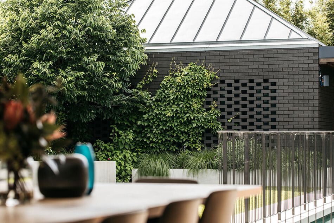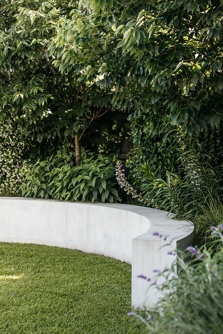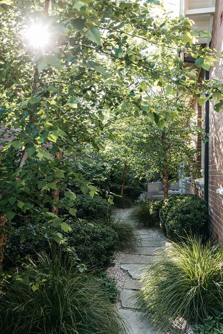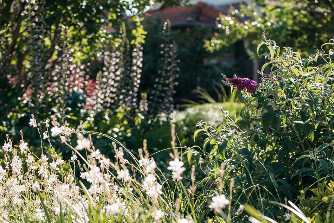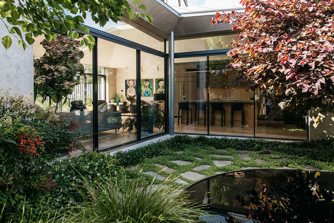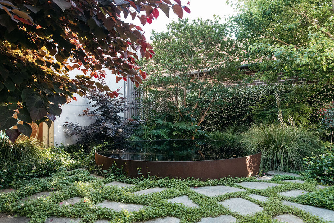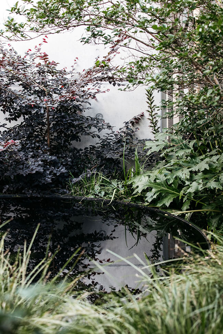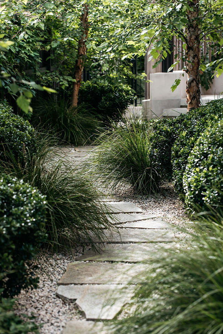Displaying posts labeled "Modern"
The house recast
Posted on Tue, 21 Jun 2022 by KiM
The owners, a retired couple, approached Studio Ben Allen to reconsider the piecemeal rear façade of their end of terrace Victorian house in north London and to provide a new kitchen and two new bathrooms – one to be on the ground floor and accessible. The architects were keen to consider how the extension could demonstrate exemplarily use of pigmented patterned concrete as both structure and architectural finish. Green patterned columns and beams create a framework for the salmon colour structural wall panels of the first-floor bathroom. Internally the use of pigmented concrete continues – with stairs, counters, sink, floors, benches, bath and washbasin all cast in pigmented concrete. A second theme is the use of louvered vaulted ceilings with bring diffuse light down into both the kitchen and bathroom. A double height space connects the new ground floor spaces with a new mezzanine on the first floor which in turn is connected to the main stair. This void allows light to penetrate deep into the house while also creating visual and aural connections through the house.
The creativity! The curves! The colours!
Project Team: Ben Allen, Omar Ghazal (project leader) / Structural Engineer: Entuitive / Landscaping: Daniel Bell Landskap / Structural and exterior concrete: Cornish Concrete / Interior Concrete: Concreations / Metalwork: Fish Fabrications / Photography: French+Tye
A Sydney home’s homage to Oscar Niemeyer
Posted on Fri, 17 Jun 2022 by KiM
Overall our clients felt that the major elements of the layout of their home (designed in classic modernist style by the architect George Reeves in 1963) worked well, however the connections between the indoor and outdoor spaces were poor and the house was generally beginning to look its age, as such improving those connections and restoring and enhancing the home in line with the original architect’s intent were the main focus of this renovation. Influences from the work of legendary Brazilian architect, Oscar Niemeyer are evident throughout the house, and no more clearly can this be seen than in the voluptuous form of the concrete awning that covers the entry and provides the first impression one receives when approaching via the lushly planted drive. Once inside, those influences, and the broader design elements that anchor the home in the modernist era, continue in the form of carefully restored original features such as the single stringer and cantilevered switchback stair, and the sinuous curved ceiling bulkheads in the lounge, dining and kitchen spaces. An absolutely gorgeous modern minimalist home with update by Luigi Rosselli.
Modern farmhouse vibes with an edge
Posted on Thu, 9 Jun 2022 by KiM
There is a lot of modern farmhouse style homes making the rounds these days, but this approach with a bit of a minimalism and edginess is doing it for me. Designed by Annie Brahler of EuroTrash.
Rosewood House
Posted on Wed, 8 Jun 2022 by midcenturyjo
“The texturised timber screen of Rosewood House sits as the crown jewel amongst a bold composition of strong forms. Referencing the clients’ Japanese and Scandinavian heritage, timber was used as the principal design material. The family home is linked over three levels by a dramatic staircase. Light and views become part of the interior world by situating living areas on the upper floor.”
Nurturing, sculptural, sustainable. A modern family home that embraces the inhabitants with cocooning privacy while celebrating the impressive views beyond. Rosewood House by Madeleine Blanchfield Architects.
Photography by Dave Wheeler
A contemporary garden in the suburbs of Sydney
Posted on Fri, 20 May 2022 by KiM
The landscaping of this home in the Sydney suburb of Haberfield is lush and contemporary and has everything you could possibly want to enjoy the lovely weather those Australia get 364 days a year ;). Now I’m going to be dreaming and scheming how I can get myself a steel pond. Designed by Fieldwork Associates. (Photos: Jessica Harris)
