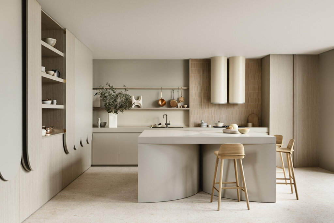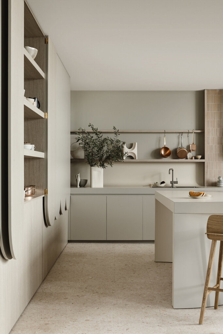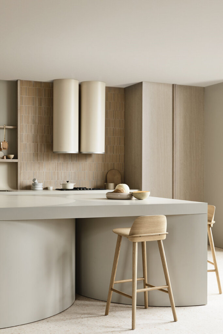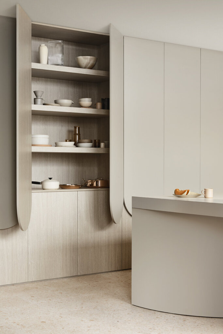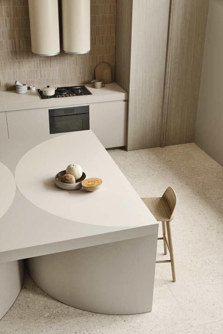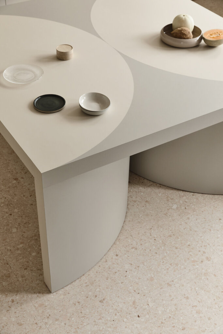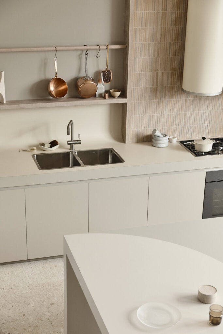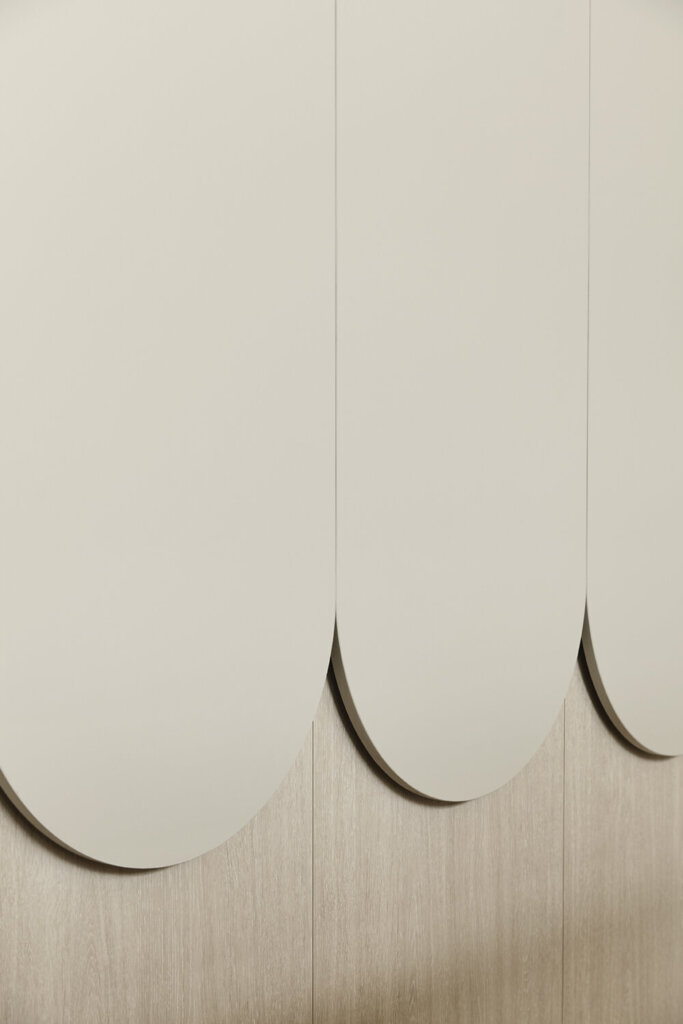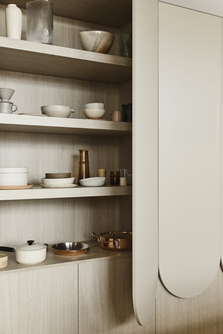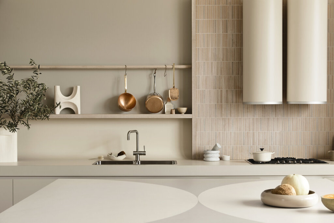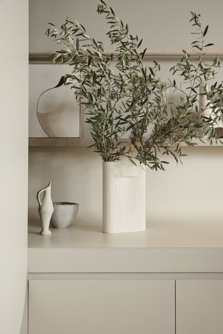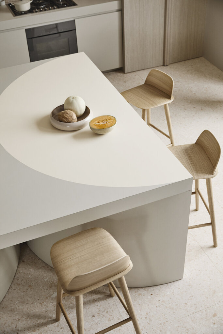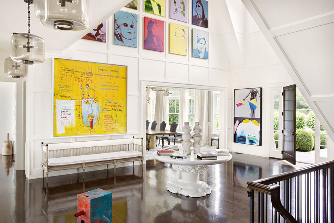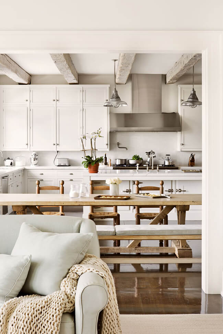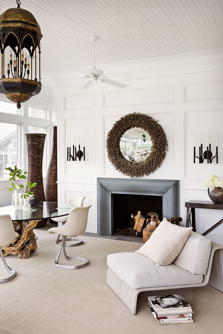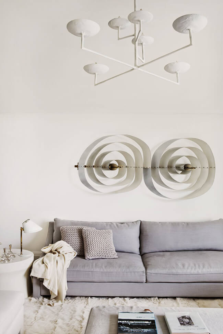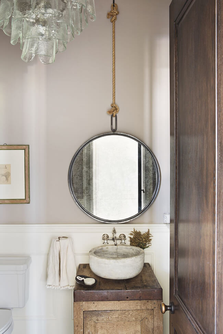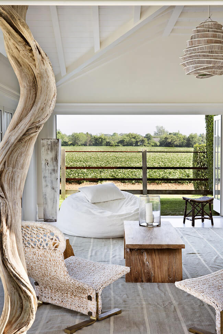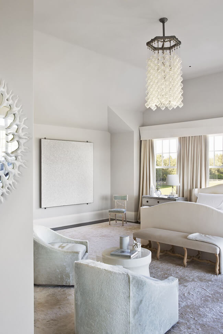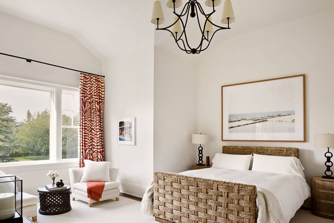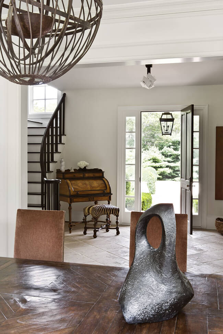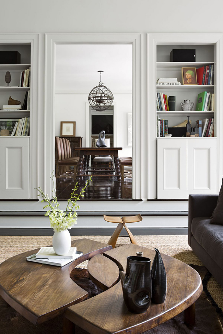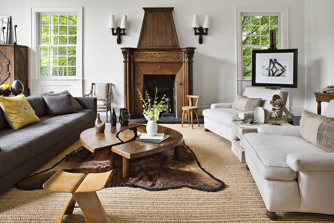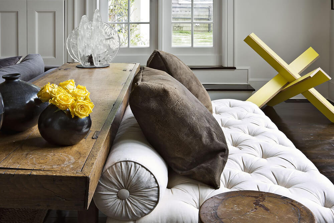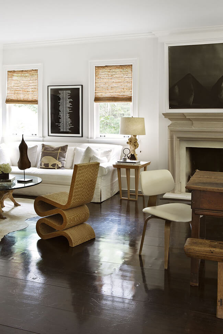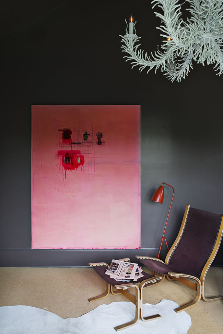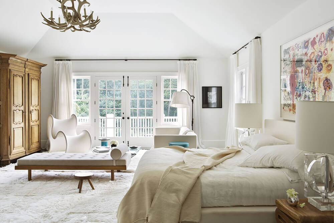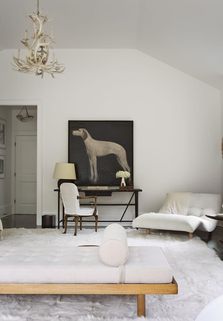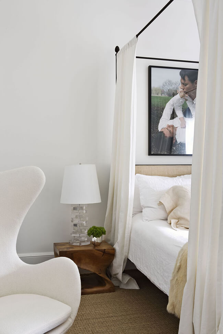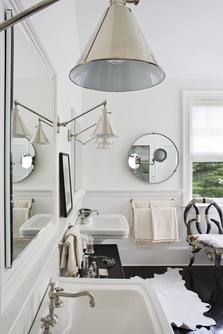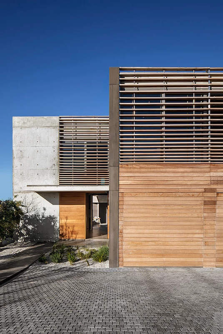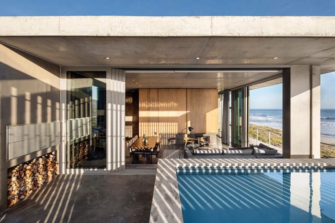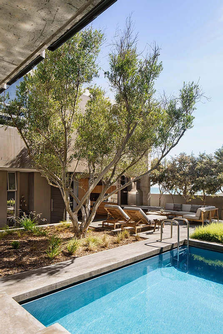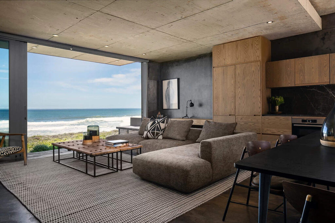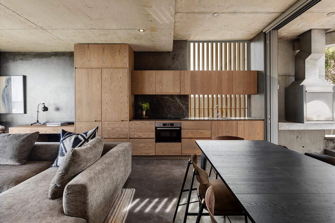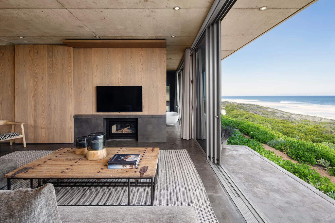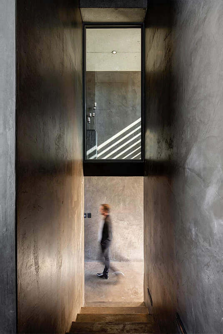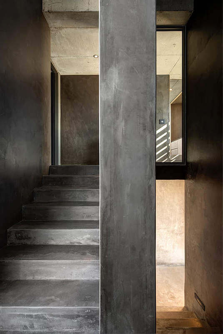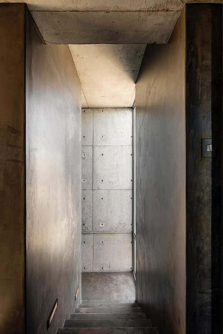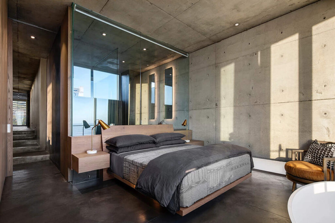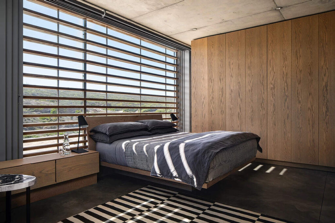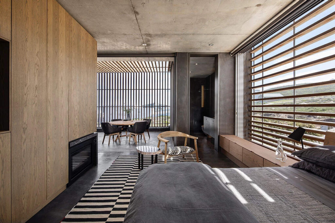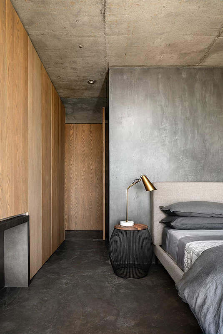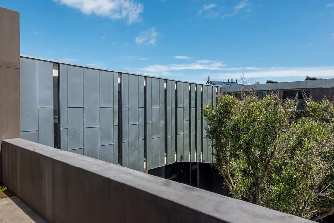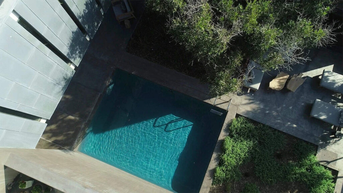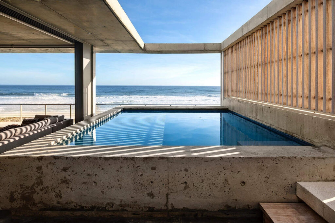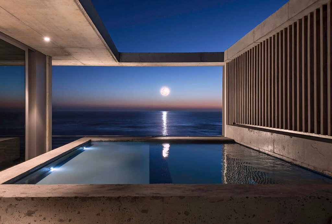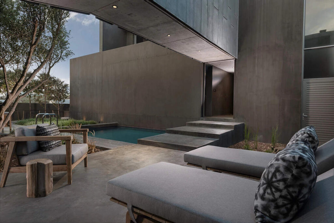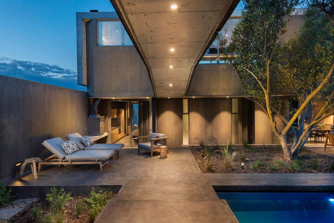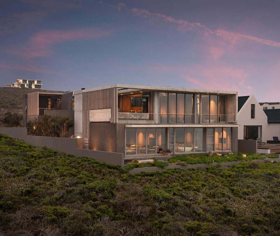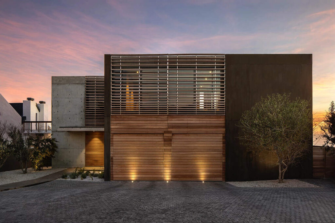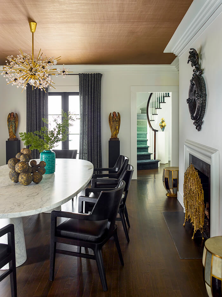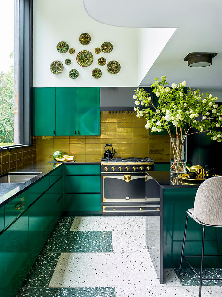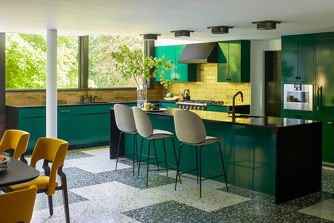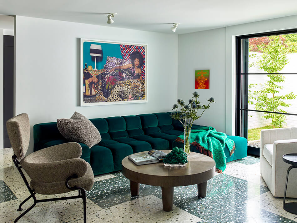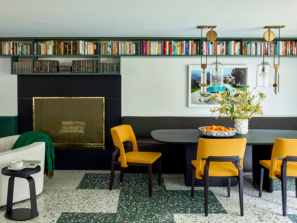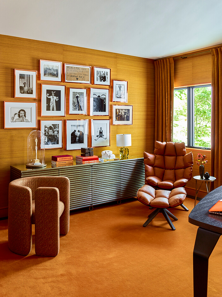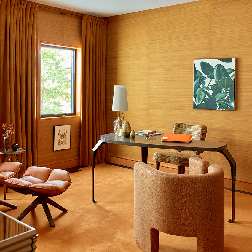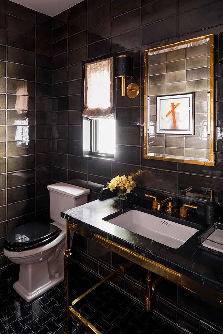Displaying posts labeled "Modern"
Designer laminate kitchen
Posted on Fri, 23 Oct 2020 by midcenturyjo
Never thought a laminate kitchen could look so good! A collaboration between one of Australia’s most creative architecture practices Kennedy Nolan and Laminex.
Photography by Derek Swalwell
Modern art + beachy vibes
Posted on Thu, 22 Oct 2020 by KiM
I had to share another of Julie Hillman‘s projects because there were so many drool worthy spaces in her portfolio. This one is located in Bridgehampton, and though she embraced the typical beach theme for the area it’s really not that typical. Add in some very modern artwork, and some modern furnishings and lighting and you have another eclectic mix that she seems to ace.
Warm and modern in an East Hampton home
Posted on Thu, 22 Oct 2020 by KiM
I love love LOVE this East Hampton home designed by Julie Hillman. An eclectic mix of styles combined with the neutral colour palette of warm wood with white walls and some dark pieces really make this home comfortable and liveable yet dramatic and timeless.
Olive Tree Villa
Posted on Wed, 21 Oct 2020 by midcenturyjo
Rising like a rocky outcrop on the sandy dunes this stylishly designed guesthouse at Yzerfontein, South Africa is an oasis of calm, a dark cave providing protection from the glare of the sunlight and howl of the wind while opening to the stunning sea views. Understated luxury perfect for a beach getaway. Olive Tree Villa by Gavin Maddock.
Katonah Residence
Posted on Tue, 20 Oct 2020 by KiM
If you think your home lacks a certain whimsical or creative energy, then this project by Alberto Villalobos is packed full of creative ideas that are a lot of fun and pack a punch. It starts with ceramic dogs flanking the front door. Then a random swirl pattern painted on the foyer floor. A planter of ferns built under a window. An ombre stair runner. A green and gold kitchen. A patchwork terrazzo floor. A monochromatic orange office. A dramatic black and brass bathroom. Yesssssssss to all of these elements.
