Displaying posts labeled "Modern"
An industrial masculine loft
Posted on Fri, 20 Mar 2020 by KiM
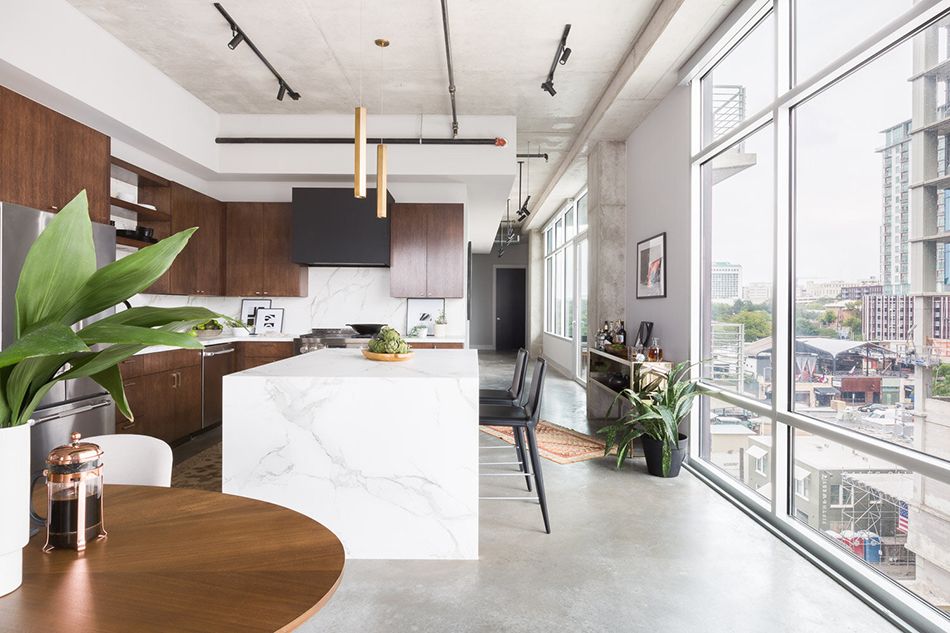 (Photo: Alyssa Rosenheck)
(Photo: Alyssa Rosenheck)
Allison Crawford did a fabulous job designing this downtown Austin, Texas industrial loft to create a masculine and comfortable space despite it being wrapped in concrete. Hip yet totally functional with some pretty sweet views! (Styling and photos by Alyssa Rosenheck for MyDomaine)
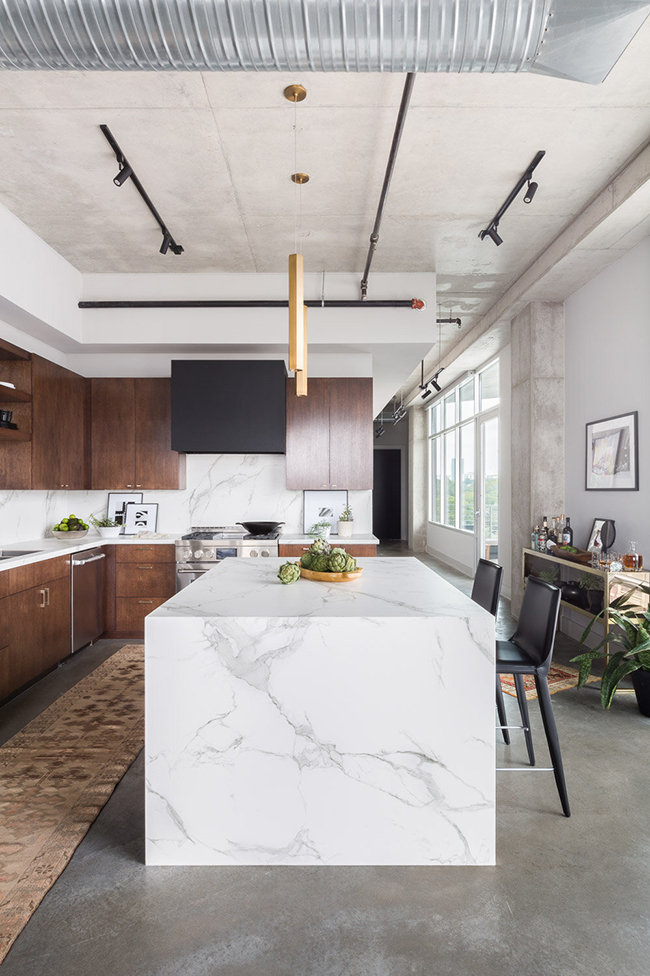 (Photo: Alyssa Rosenheck)
(Photo: Alyssa Rosenheck)
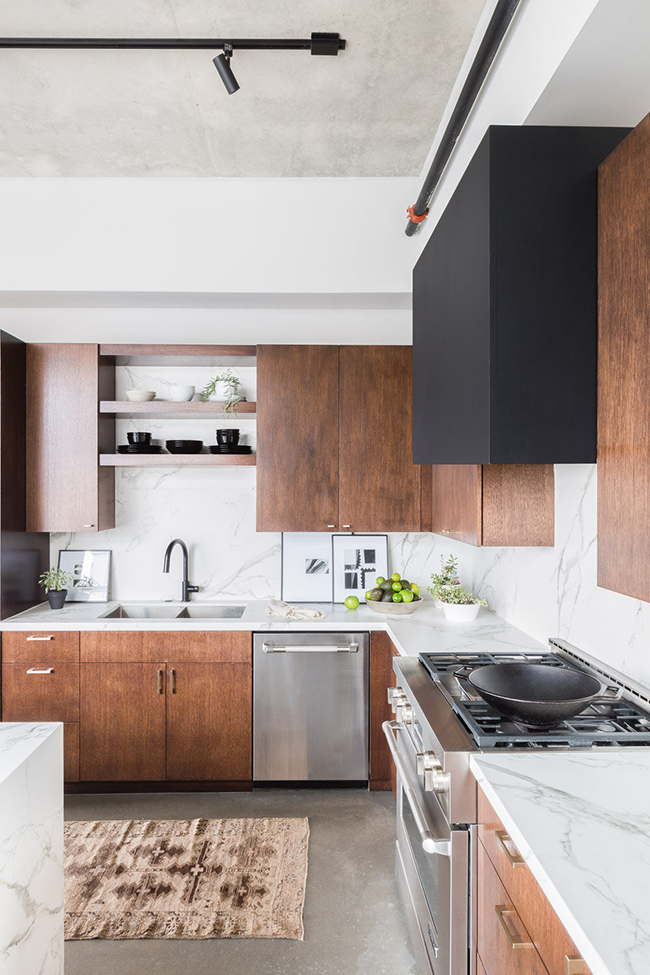 (Photo: Alyssa Rosenheck)
(Photo: Alyssa Rosenheck)
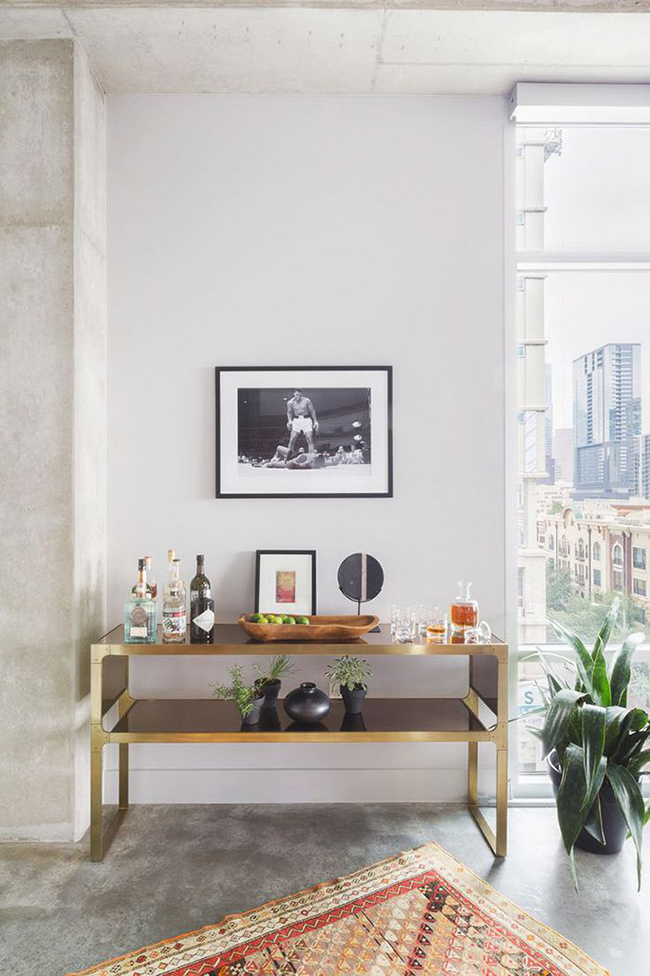 (Photo: Alyssa Rosenheck)
(Photo: Alyssa Rosenheck)
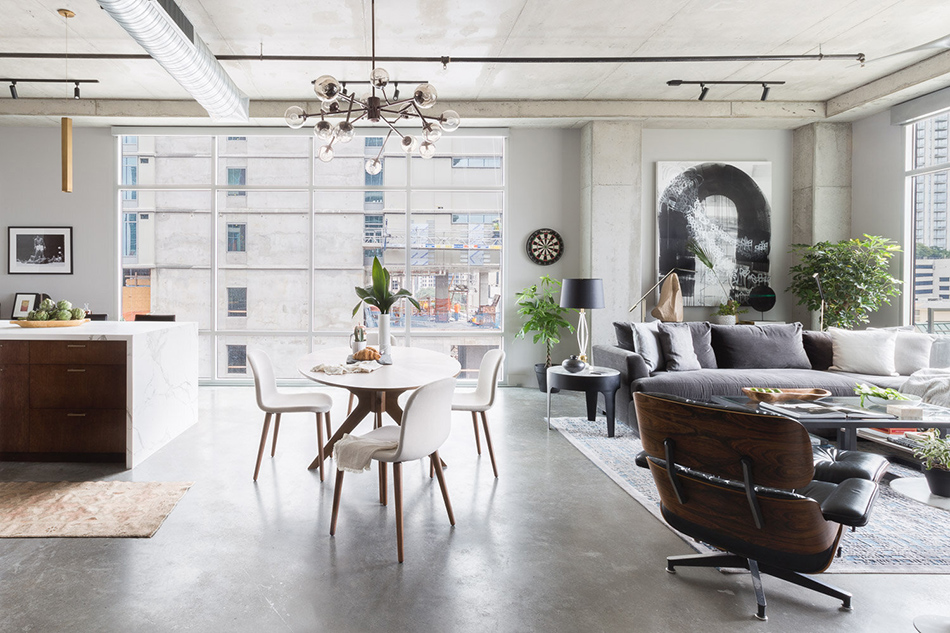 (Photo: Alyssa Rosenheck)
(Photo: Alyssa Rosenheck)
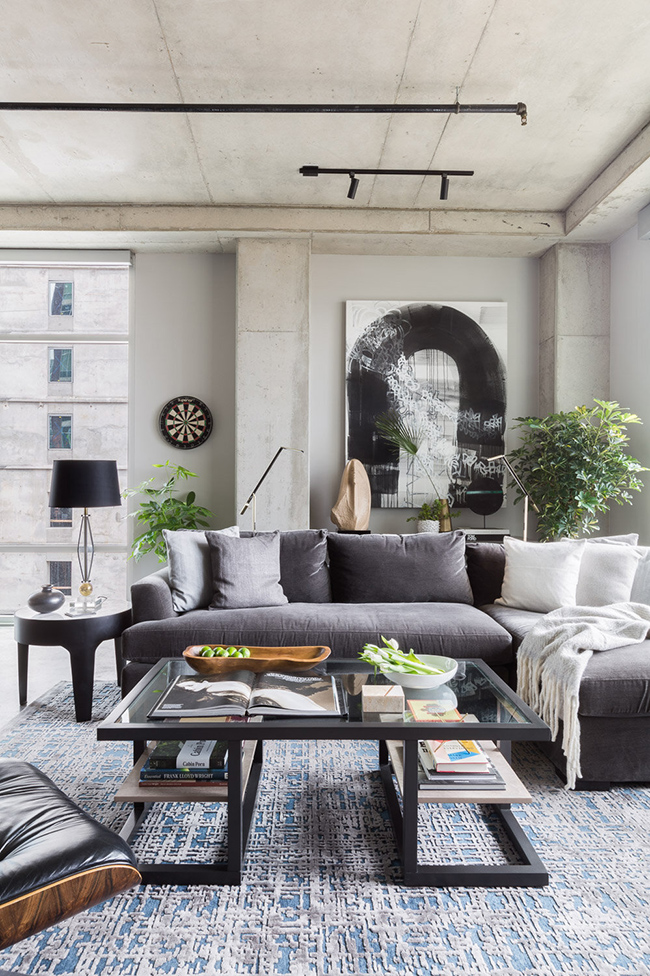 (Photo: Alyssa Rosenheck)
(Photo: Alyssa Rosenheck)
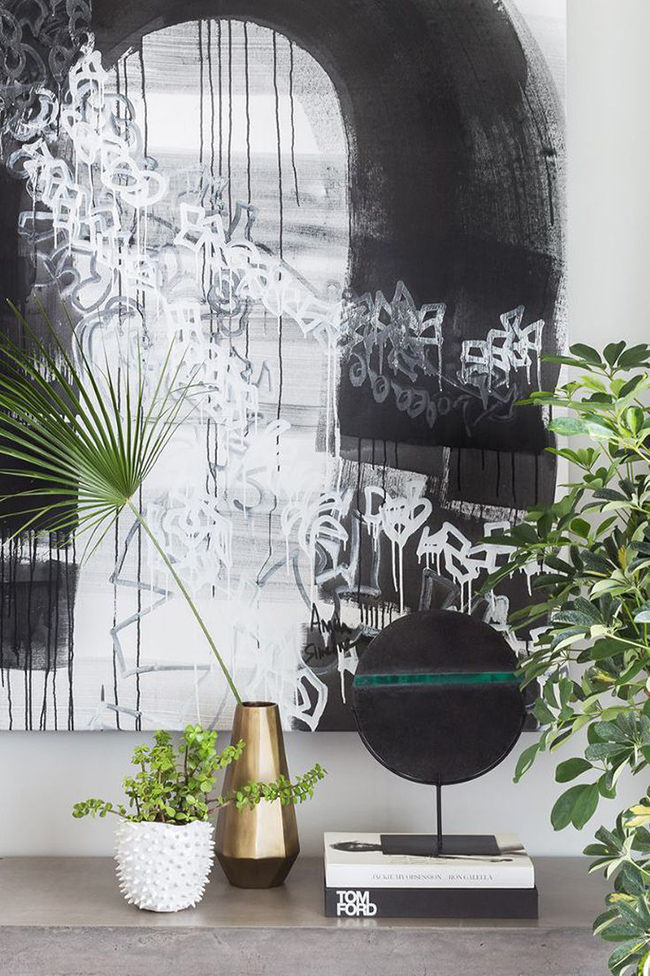 (Photo: Alyssa Rosenheck)
(Photo: Alyssa Rosenheck)
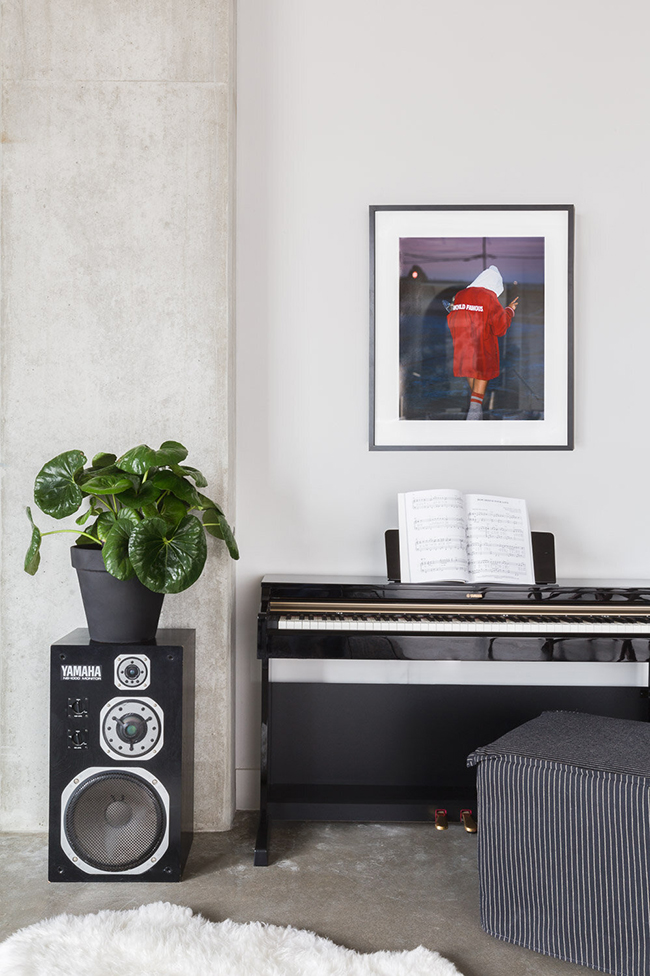 (Photo: Alyssa Rosenheck)
(Photo: Alyssa Rosenheck)
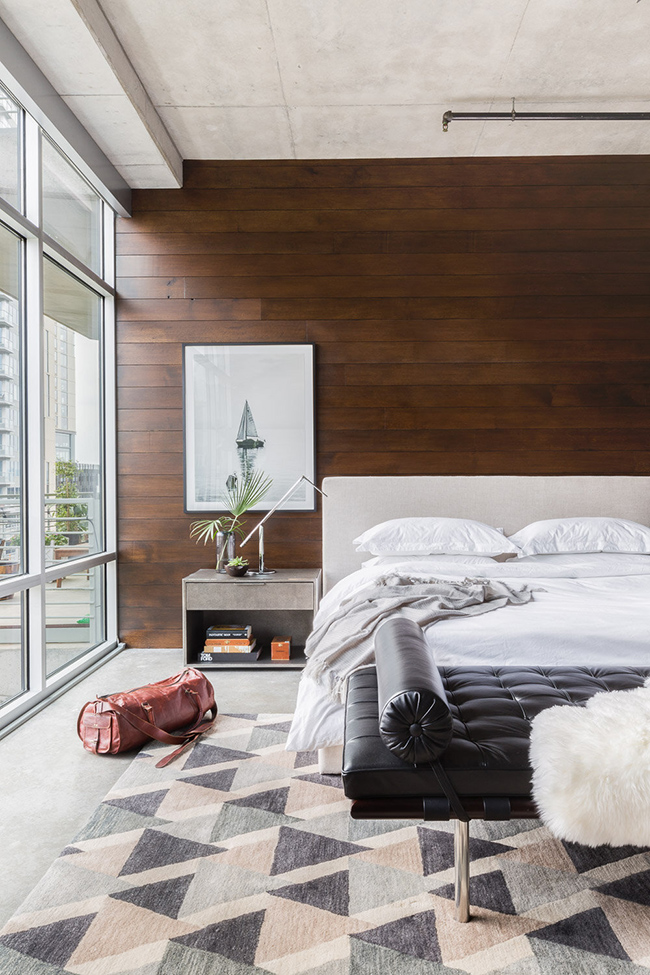 (Photo: Alyssa Rosenheck)
(Photo: Alyssa Rosenheck)
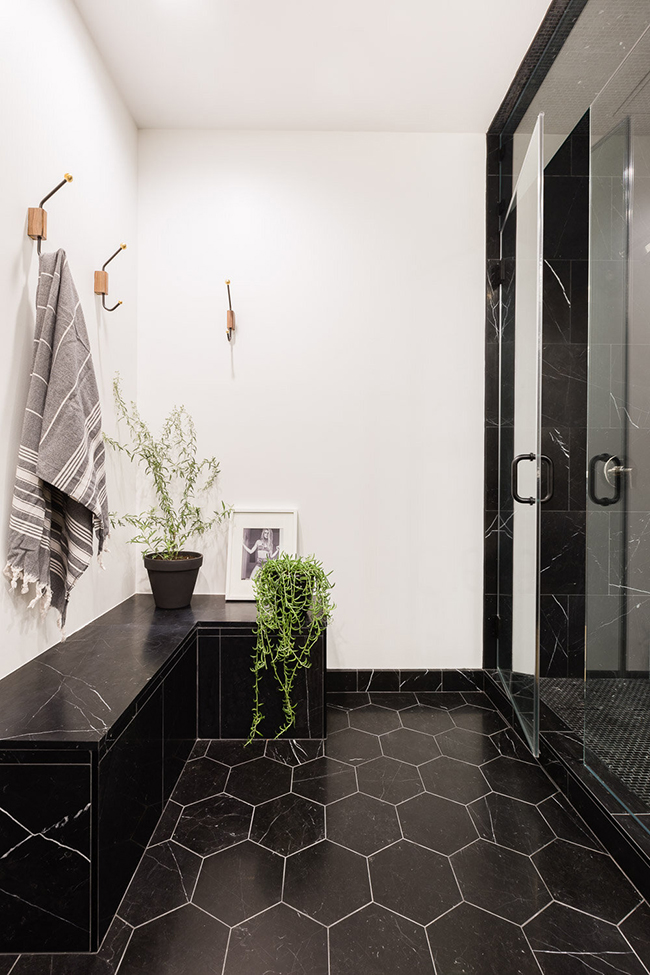 (Photo: Alyssa Rosenheck)
(Photo: Alyssa Rosenheck)
OM Townhouse
Posted on Wed, 18 Mar 2020 by KiM
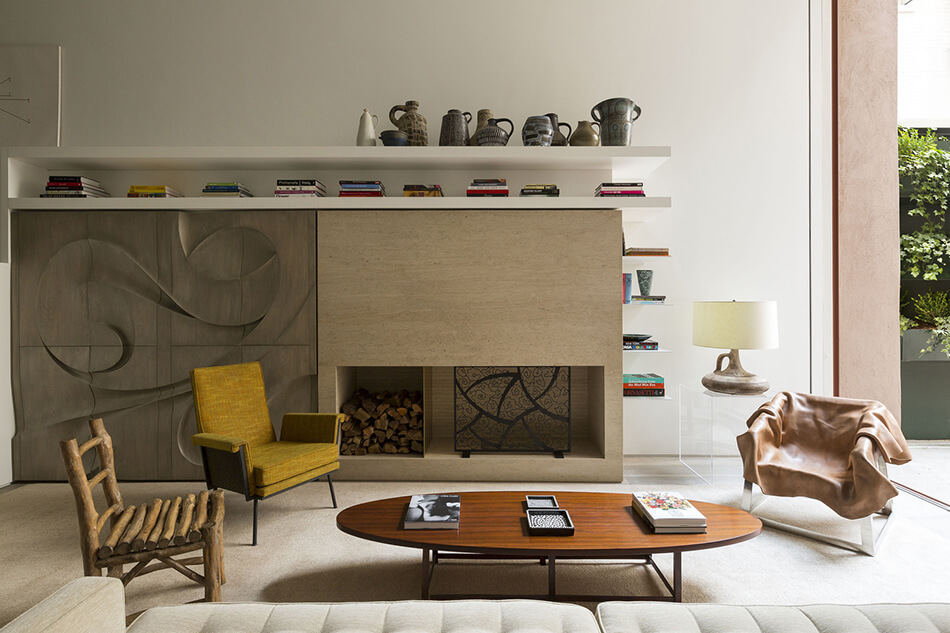
More neutral and modern from Arthur Casas in this 375 m2 New York townhouse. In an elegant prewar building standing five stories tall, just a few steps from central park, this ground floor apartment called for extensive renovations. The aim of the design was to illuminate the interiors and re-create environments, eliminating dividers and lending a visual unity to the apartment. We imagined the living room, with its 6 m ceilings, as the central space in the house. It connects the apartment’s three levels via a staircase that goes from the basement—transformed into a guest suite and laundry area—to the walkway on the upper level, which leads to the children’s bedroom. The garden is separated from the living room by large glass doors that slide into the walls, integrating interior and exterior spaces. Sober, neutral tones; simple gestures; integrated spaces; and furnishings that cover much of the best in 20th-century american design—with works by icons such as george nakashima, peter lane, and edward wormley, among others—are all key points in the design.
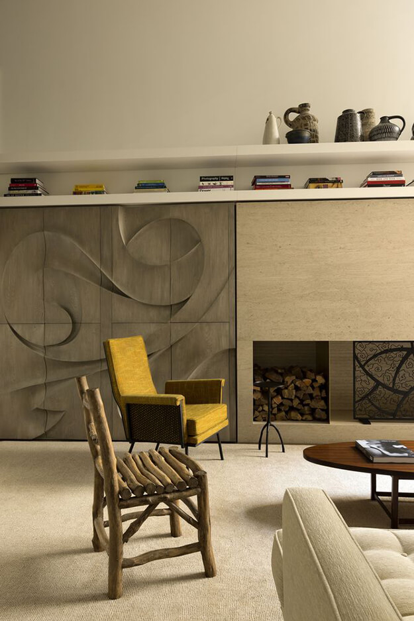
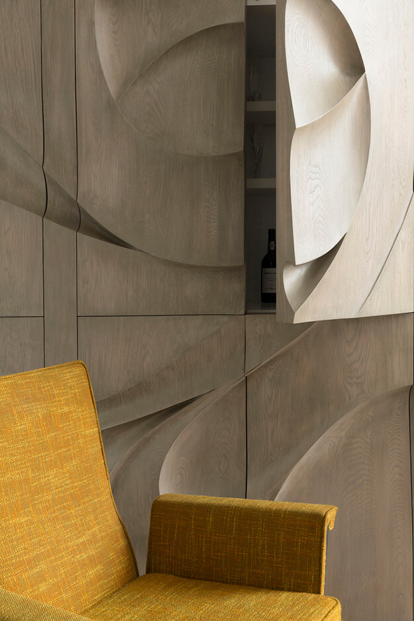
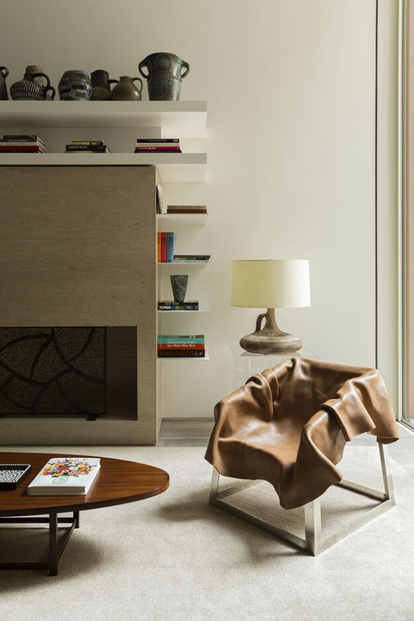
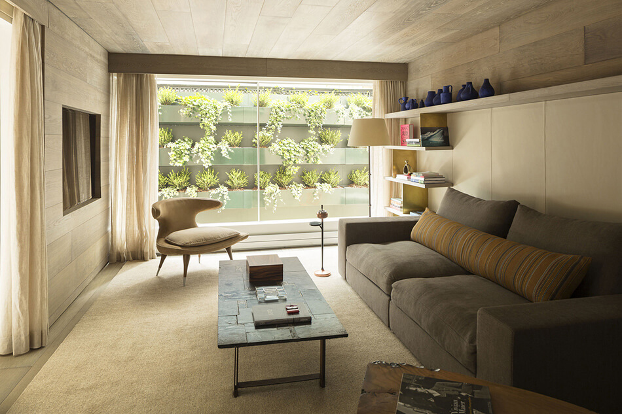
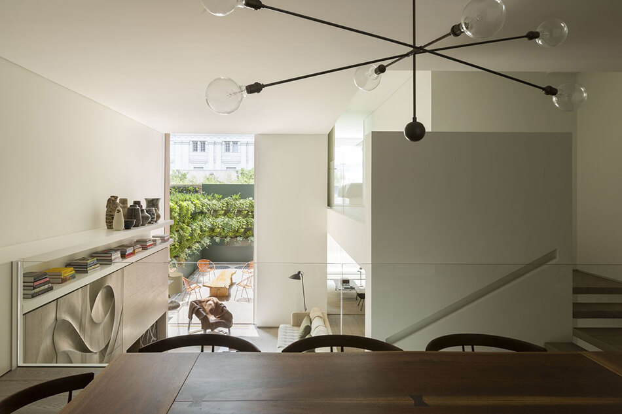
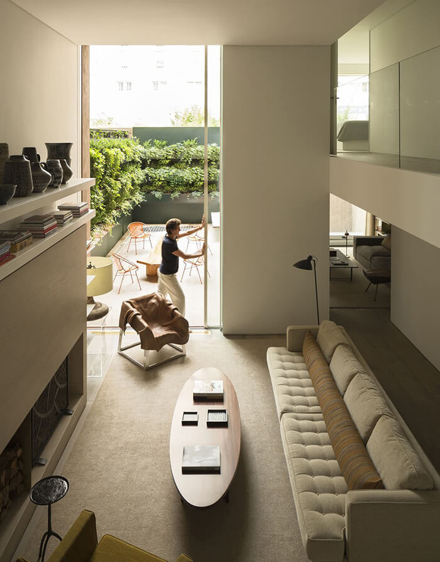
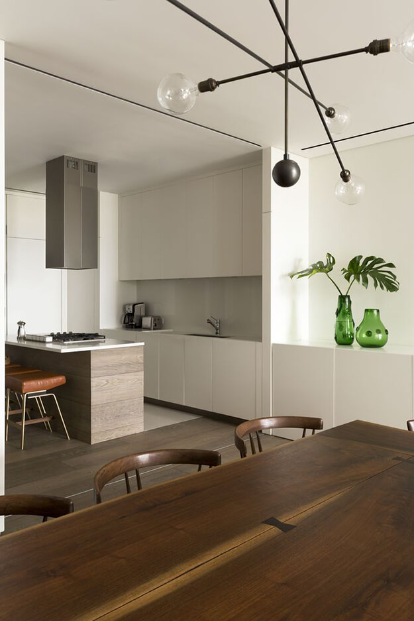
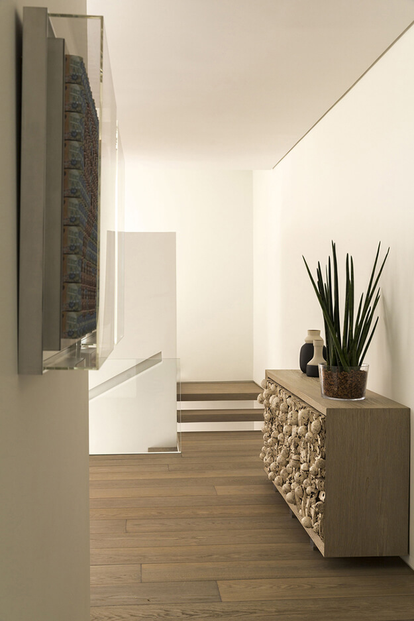
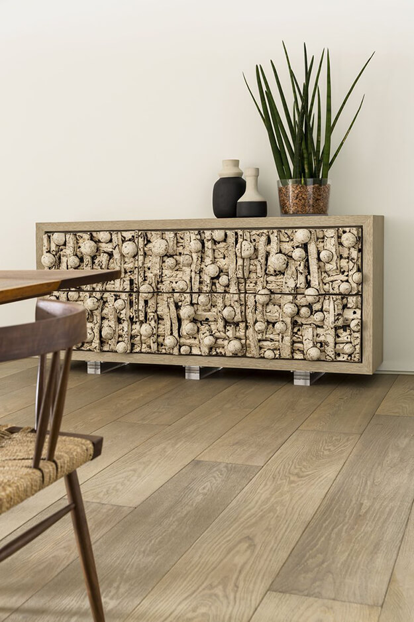
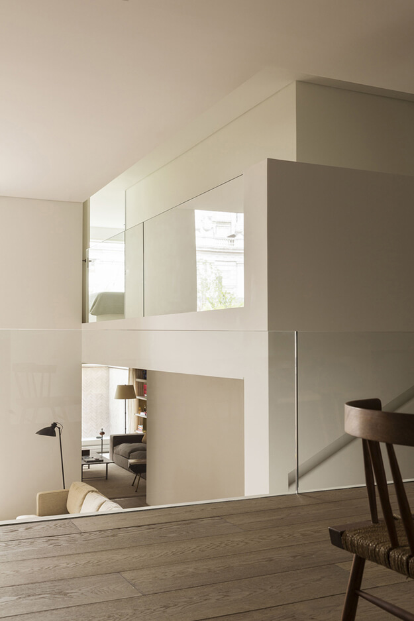
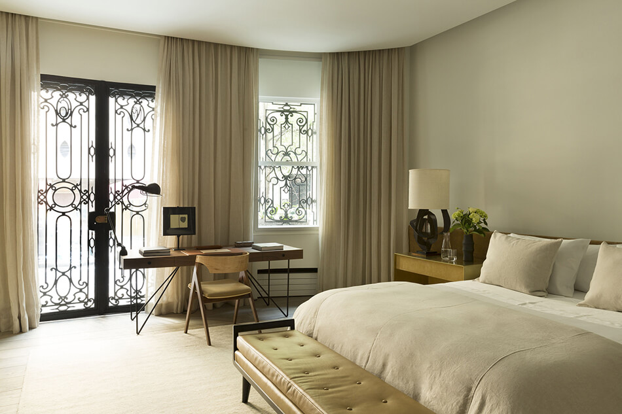
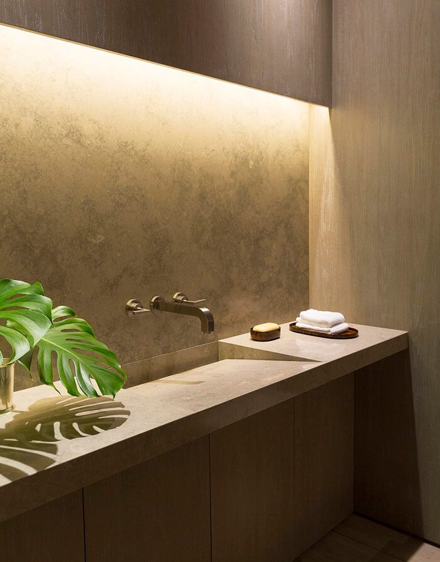
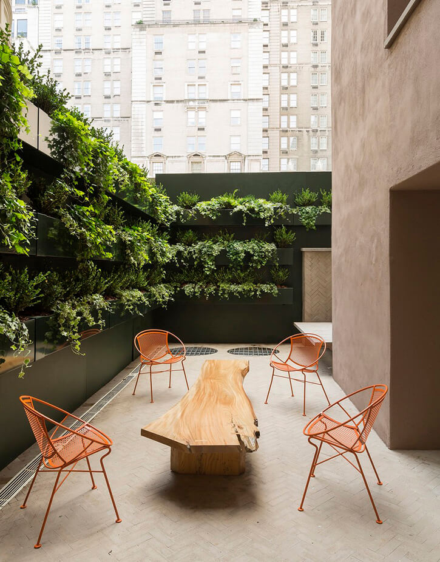
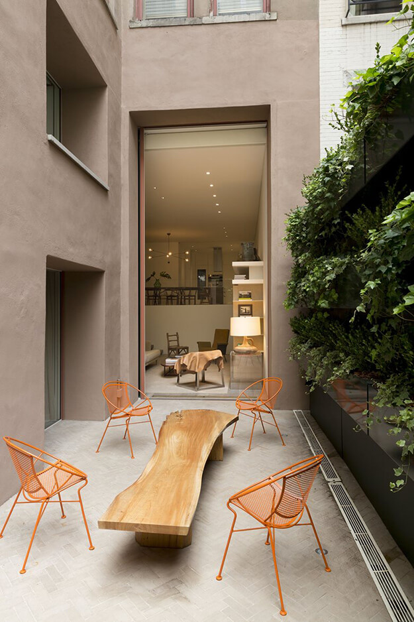
Photos: Ricardo Labougle
A neutral edge in a New York apartment
Posted on Wed, 18 Mar 2020 by KiM
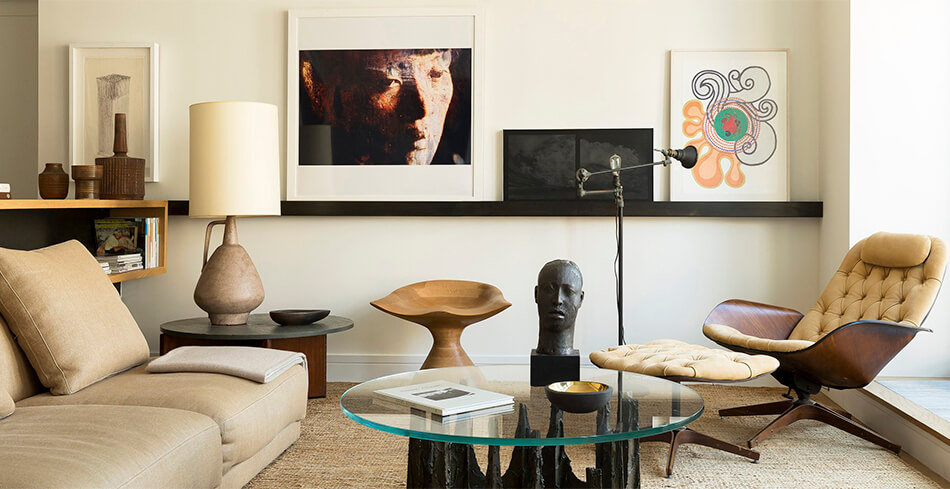
Sometimes all you need are neutrals. Beige/caramel tones mixed with black and modern artwork make this apartment in New York timeless and a bit edgy. Perfection. By Arthur Casas.
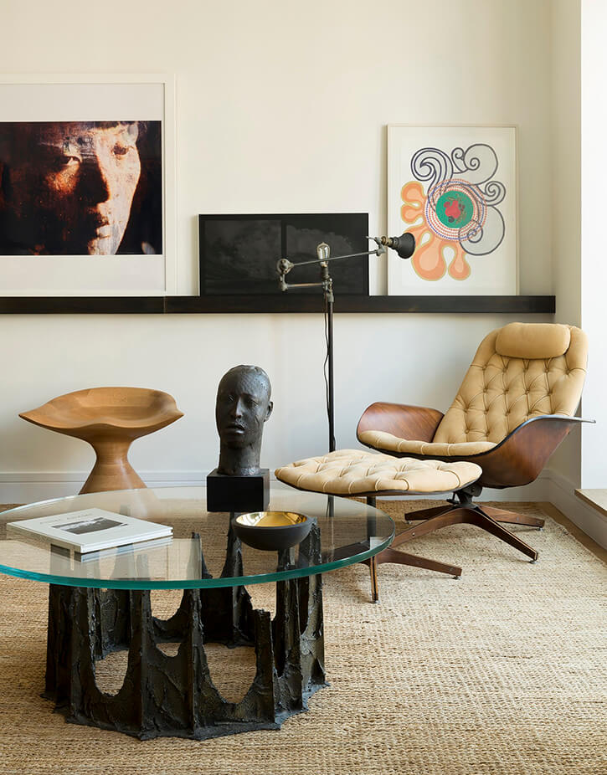
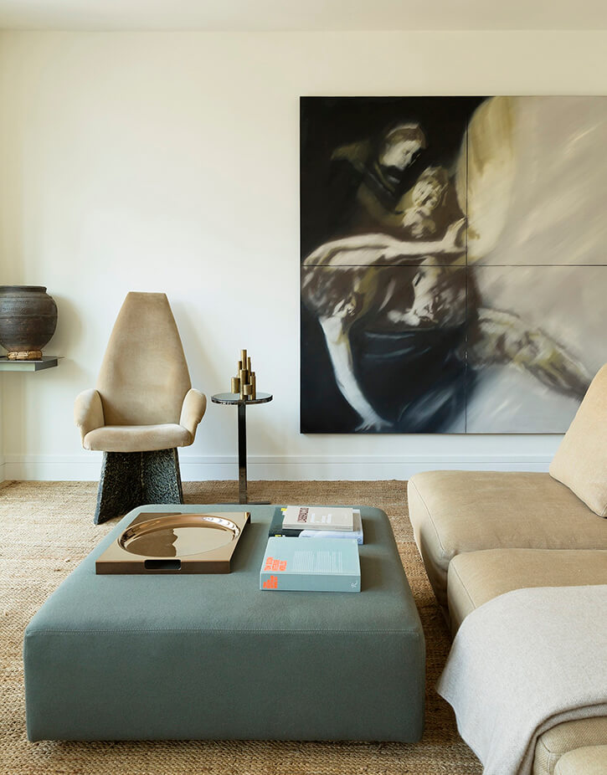

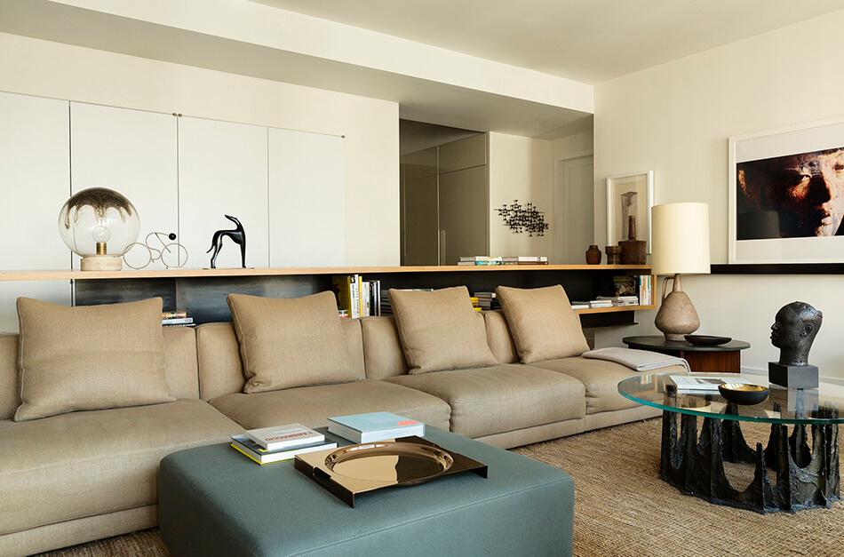
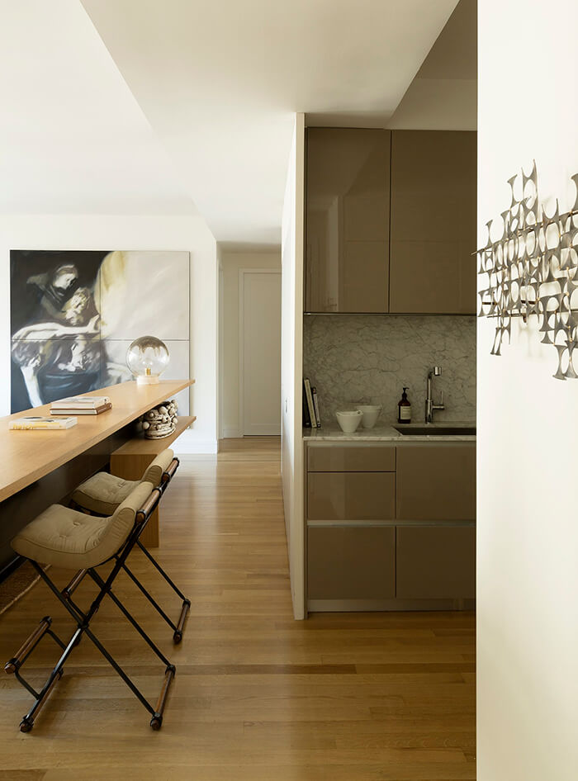
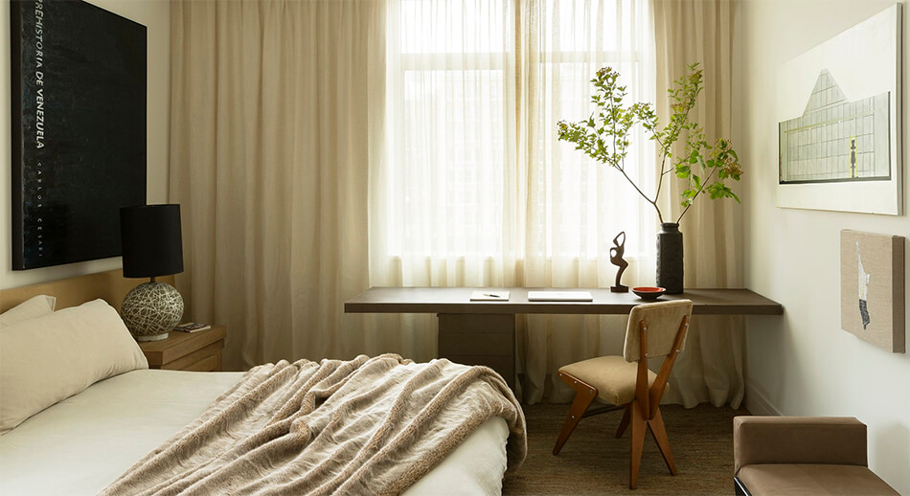
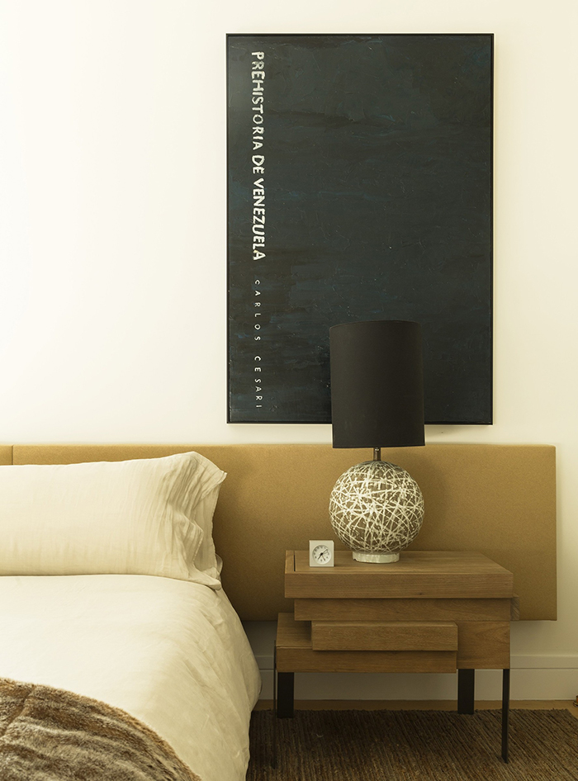
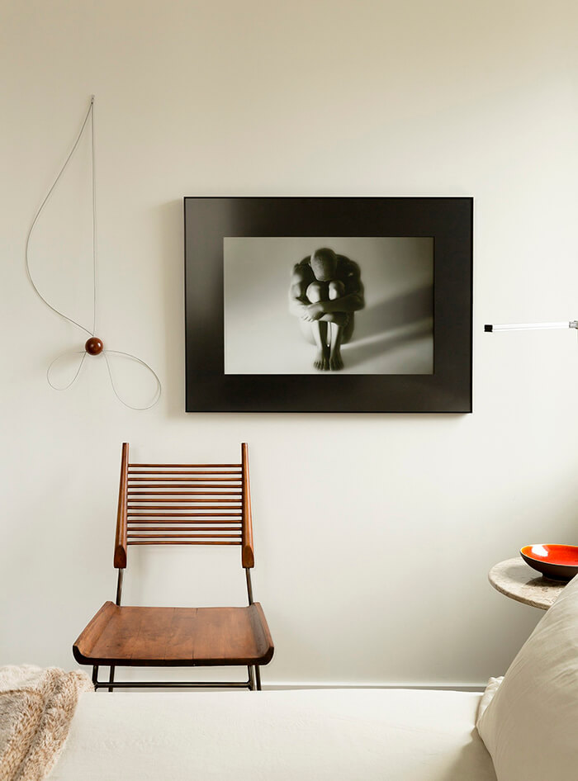
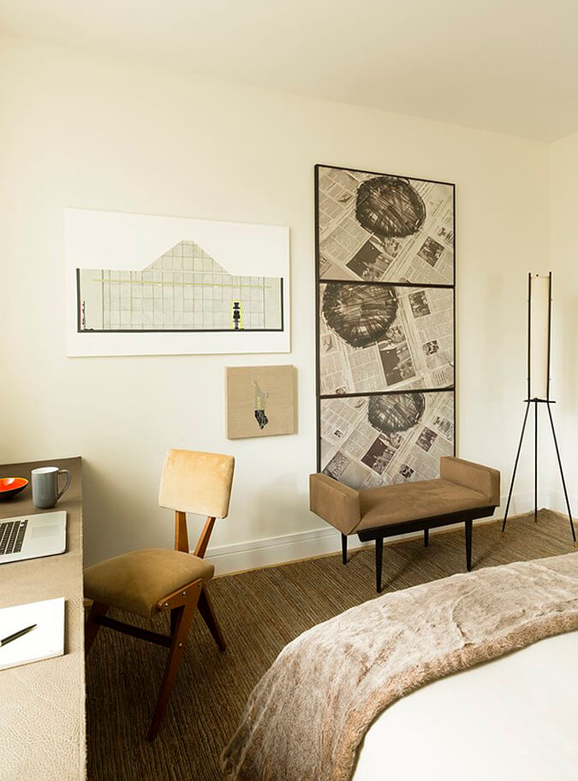
A peaceful family getaway
Posted on Tue, 17 Mar 2020 by midcenturyjo
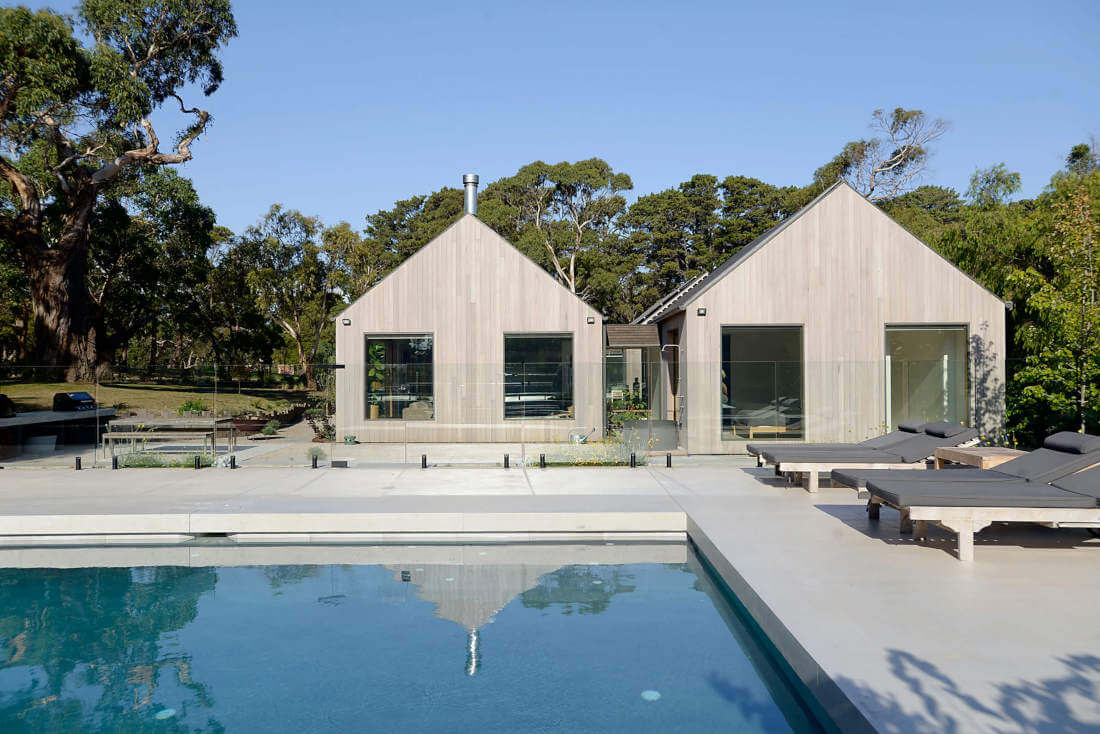
Love the idea of staying a some of Australia’s best homes with 24-7 concierge service? Want a 5-star hotel experience in the comfort of a private home? I’m in if it means a family getaway to this 5 bedroom property on the beautiful coastal country of Victoria’s south-eastern Mornington Peninsula. The relaxed outdoor lifestyle features a luxurious pool, pizza oven, courtyard and manicured lawns. Inside it’s all about the free flowing open plan. Close to beaches, wineries and bushland we could definitely make a weekend of it. Stokes via LUXICO, the home hotel.
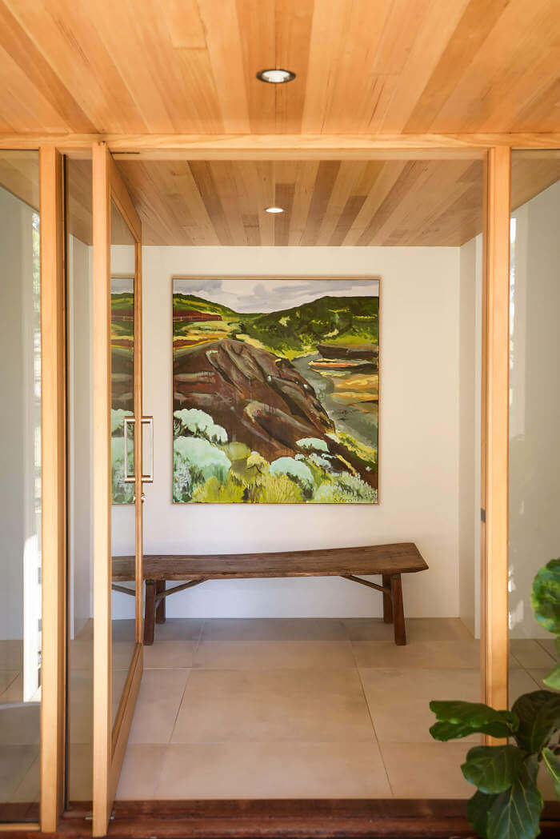


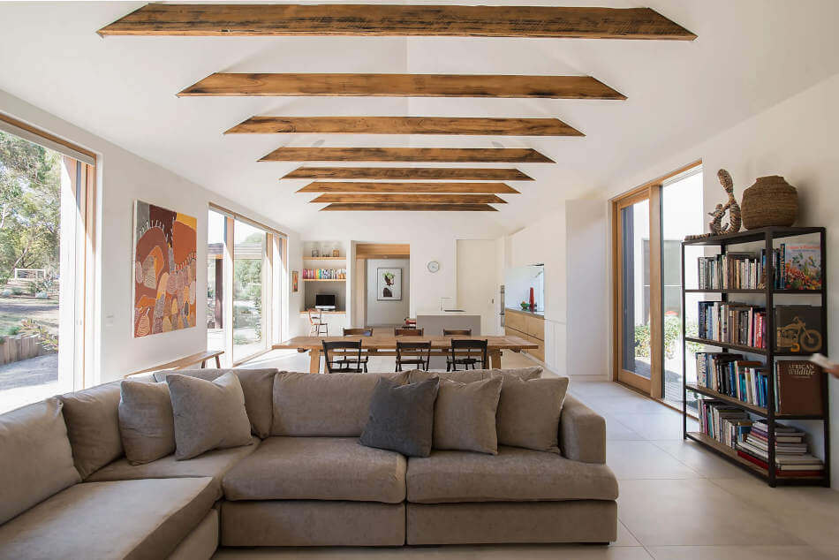

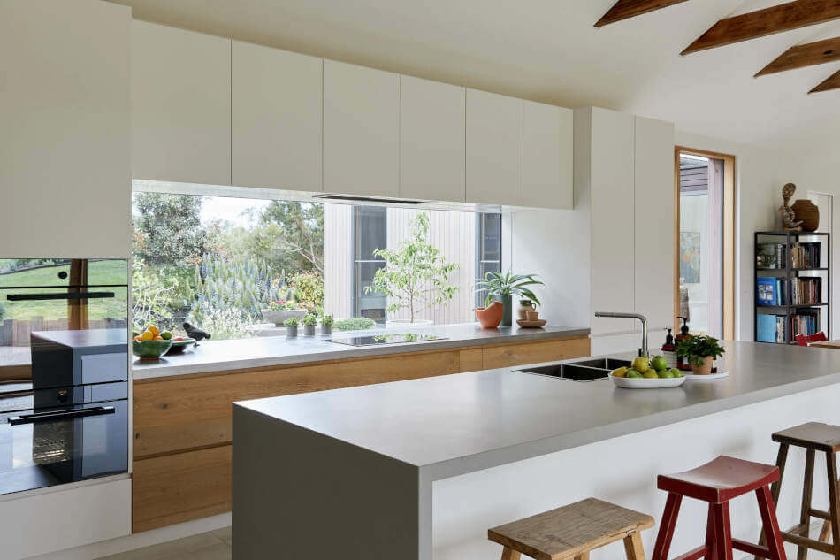

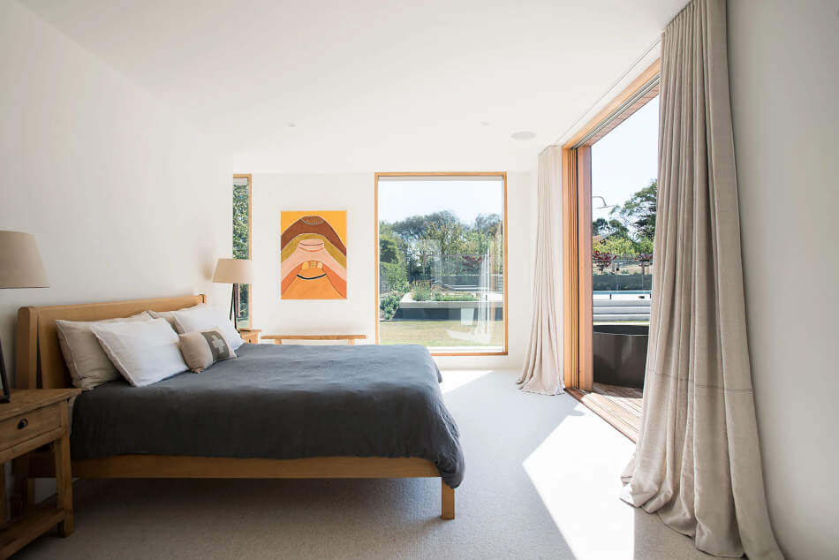




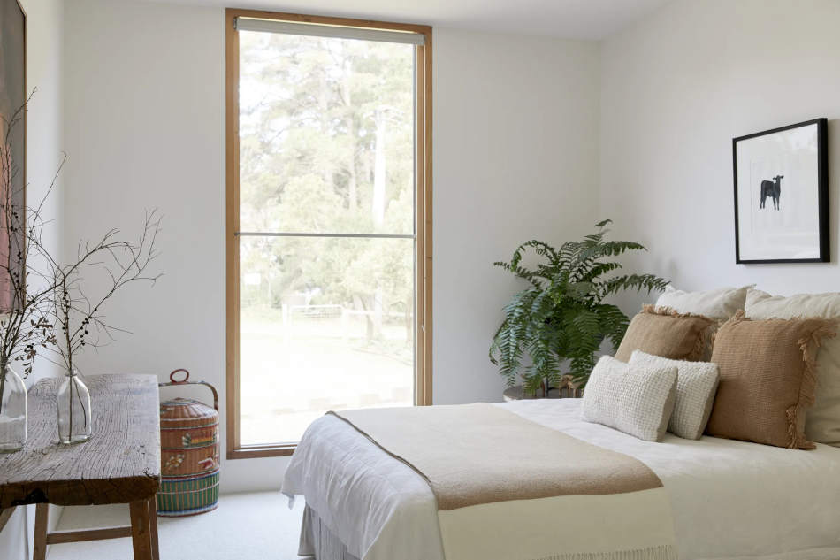



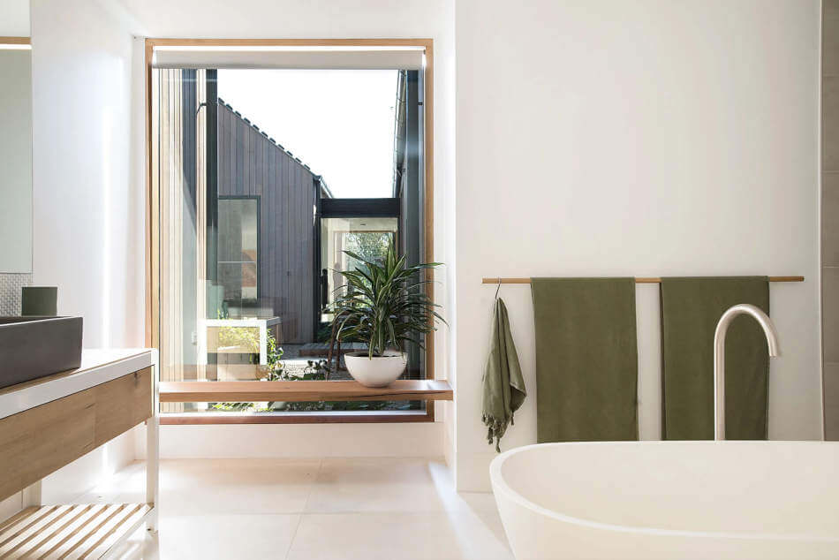




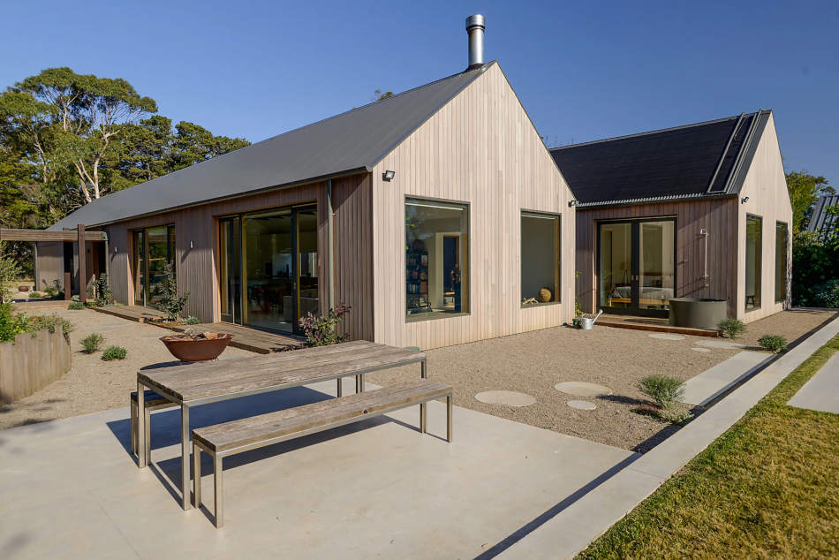
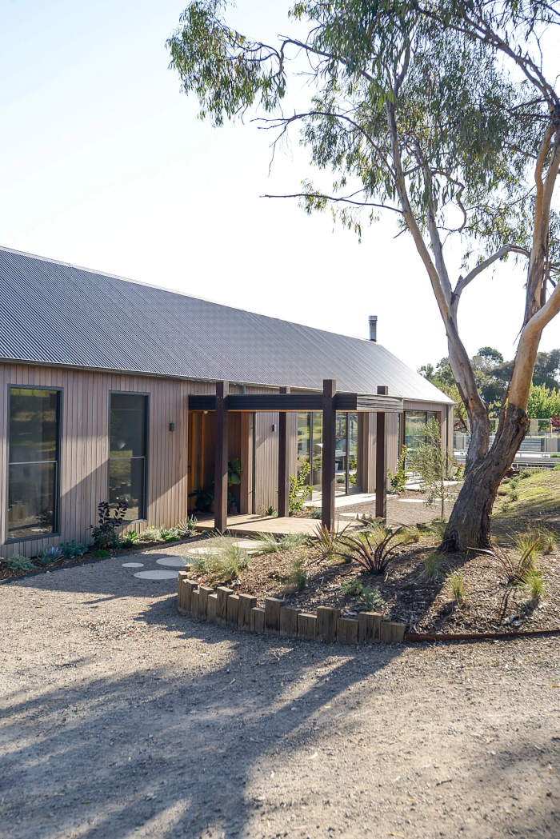


An explosive mixture
Posted on Mon, 16 Mar 2020 by KiM
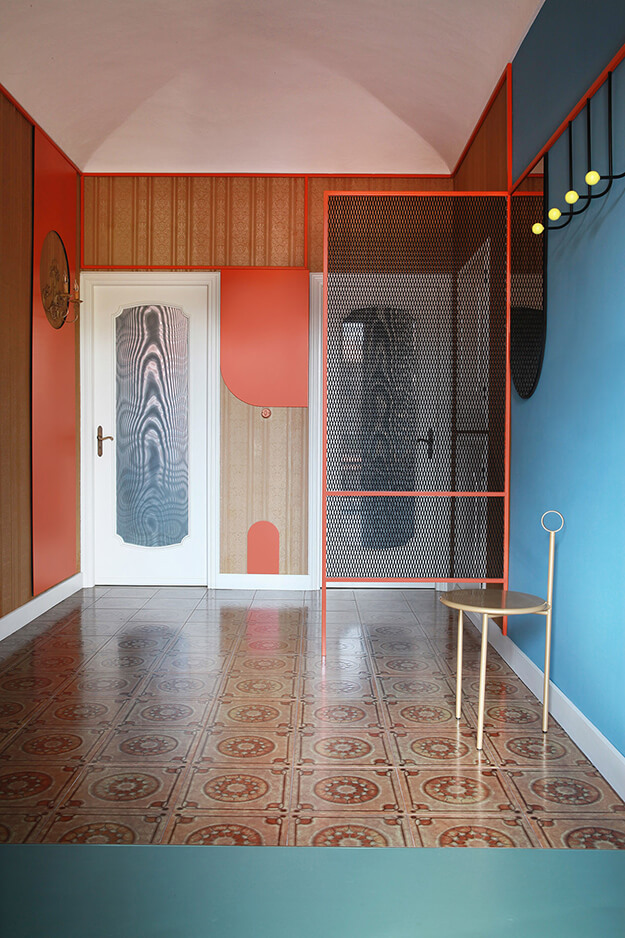
Another wonderfully unique project by architecture firm Marcante Testa that I had to share.
The house was, and is, a stratification of styles and materials that represent the lives of the previous inhabitants including General Candido Sobrero twin brother of Ascanio (inventor of nitroglycerin) which was followed in the early twentieth century by Countess Costanza Arminjon, the one who sold part of the property to the grandparents of the current owners, a pair of twins of whom only one decided to live there. It has long been our desire to create an interior where we can maintain and enhance these past elements by making them a collection of memories, materials and feelings. This proposal met favorably the client’s desire to preserve that family atmosphere which reminds him of his childhood spent with his brother in his grandparents’ house.
Starting from the entrance, the metal structure, which characterizes the external staircase, returns as a connecting element between the various rooms and, to define new furnishings and functions and at the same time, surrounds the old wallpapers, and the wall lamp, also it is the object of the past. A strip of resin connects the kitchen, entrance and living area to take us to the bathroom area where the plain color contrasts with the designs of the old ceramic tiles. In the living area, the original wood have been preserved inside which new furnishings are inserted such as the small theater with its curtains that hides the TV. Also in this room, the metal structure frames the old wallpapers and becomes a false ceiling, coffee table and dividing wall.
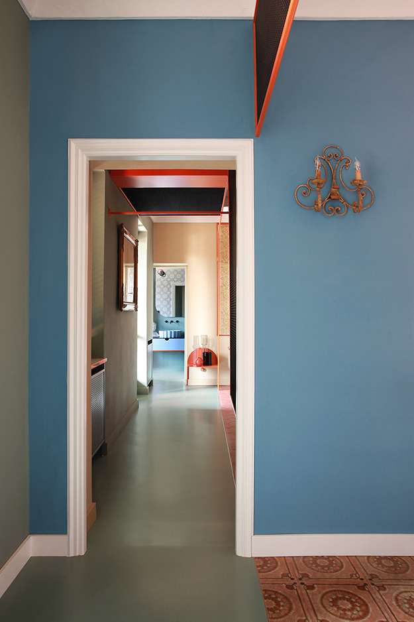
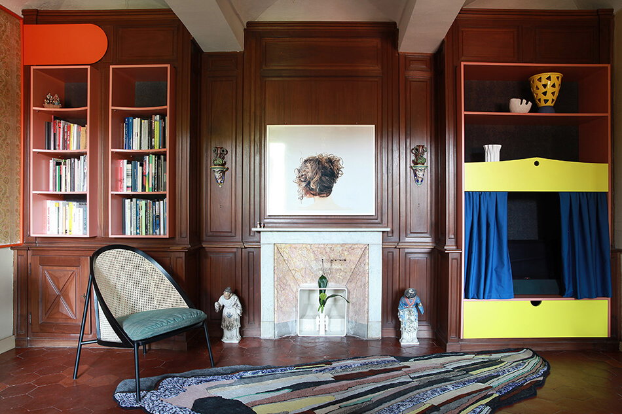
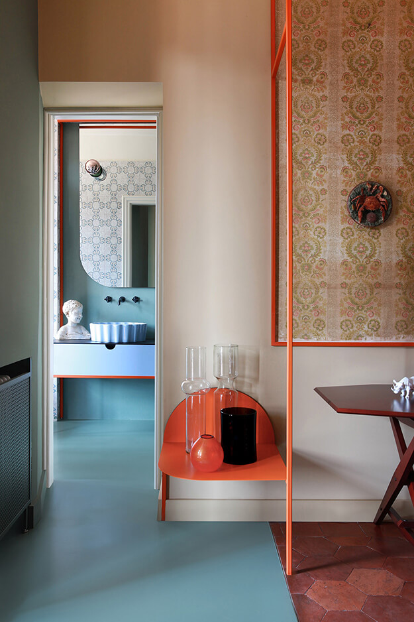
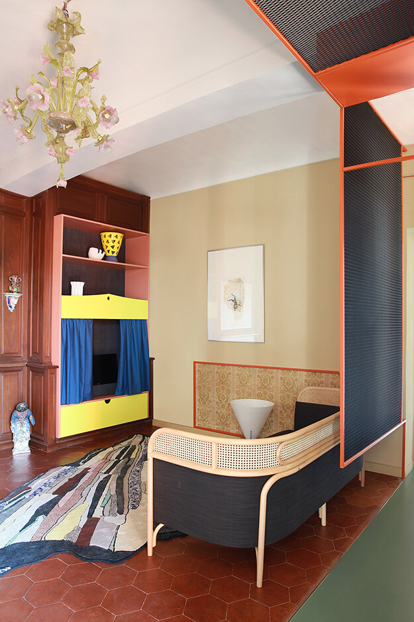
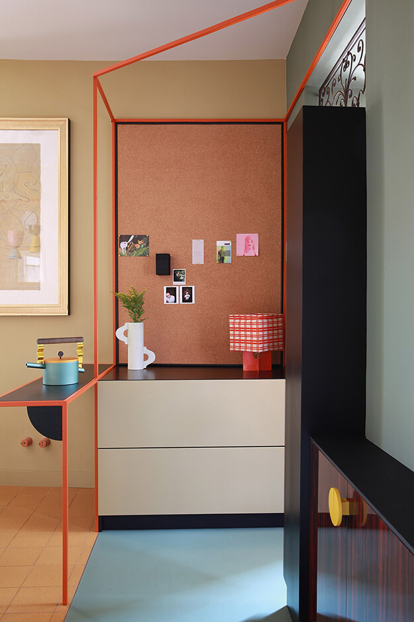
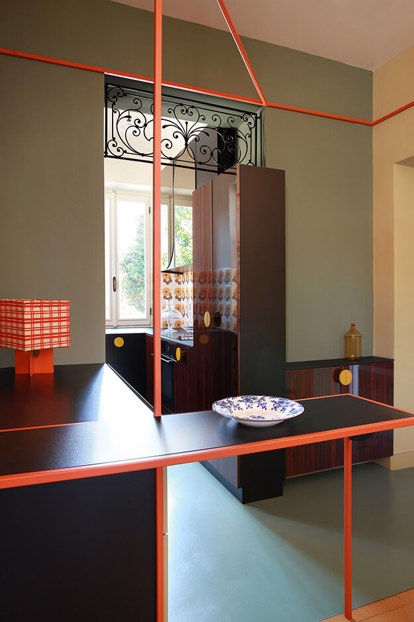
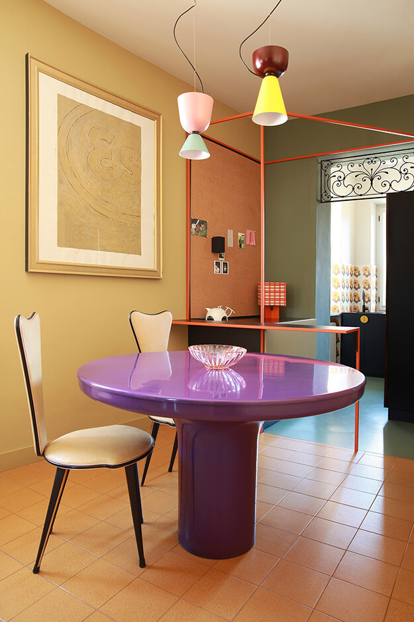
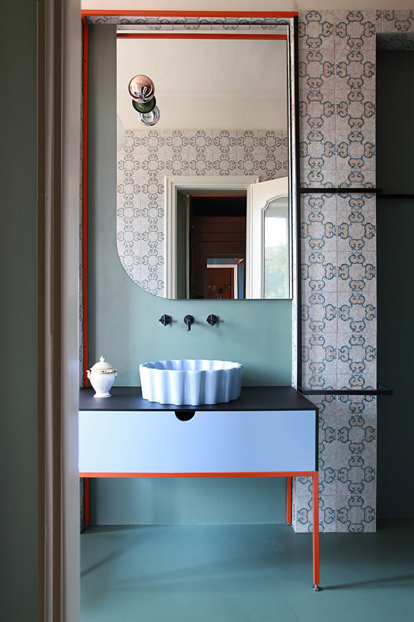
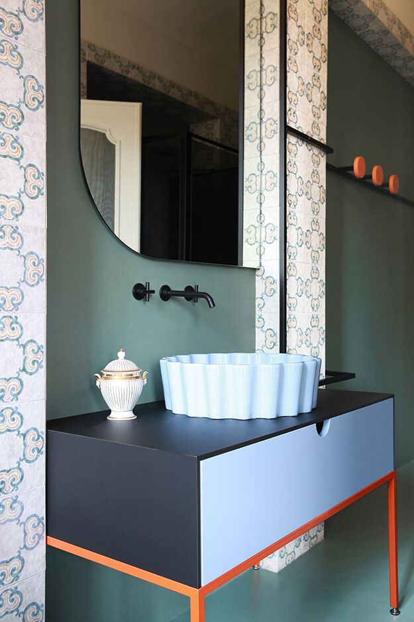
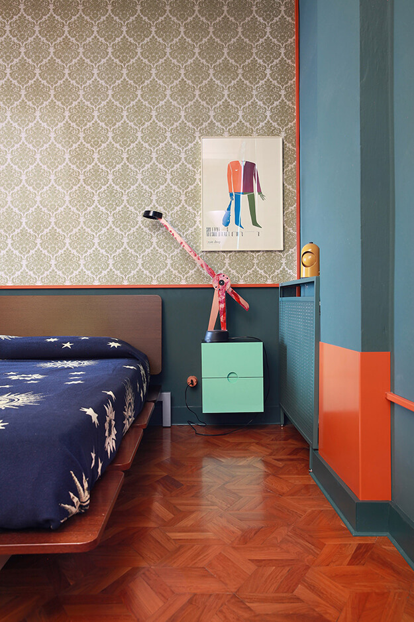
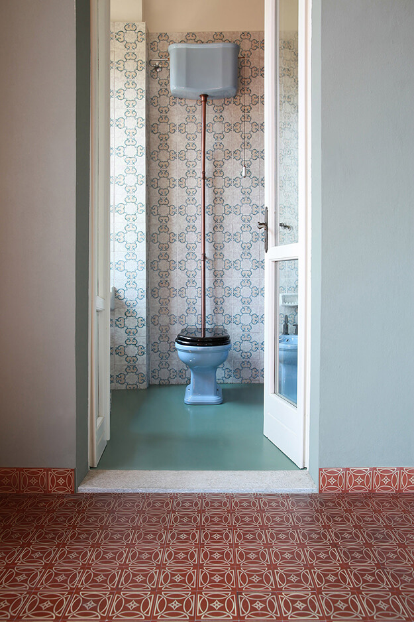
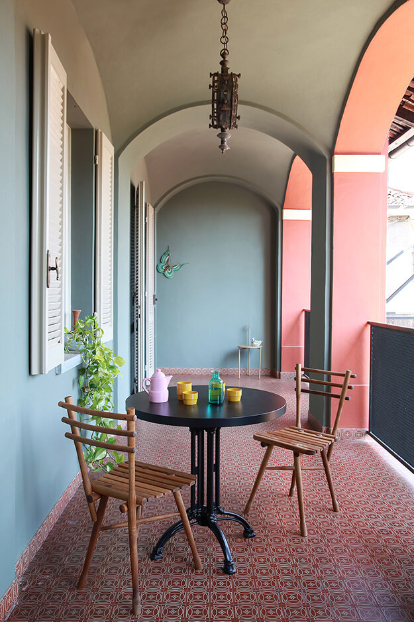
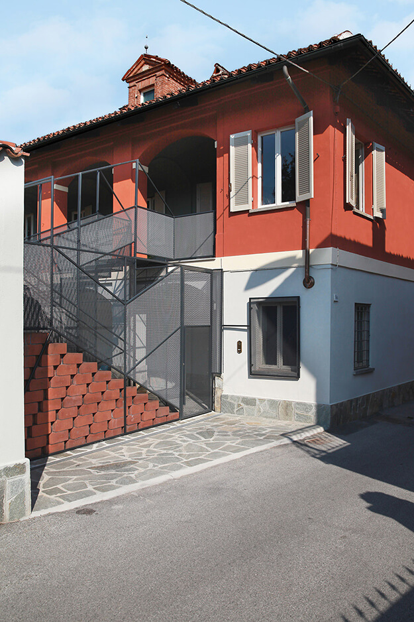
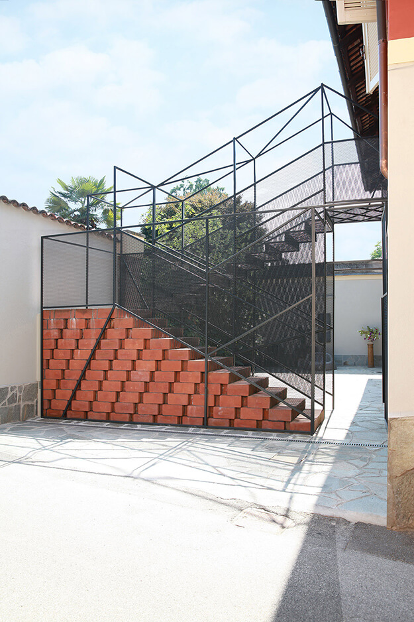
Photos: Carola Ripamonti

