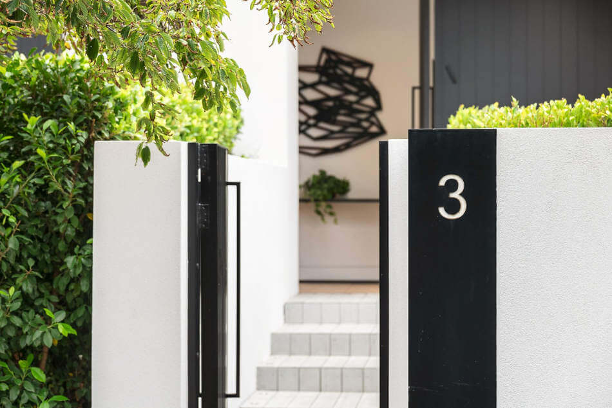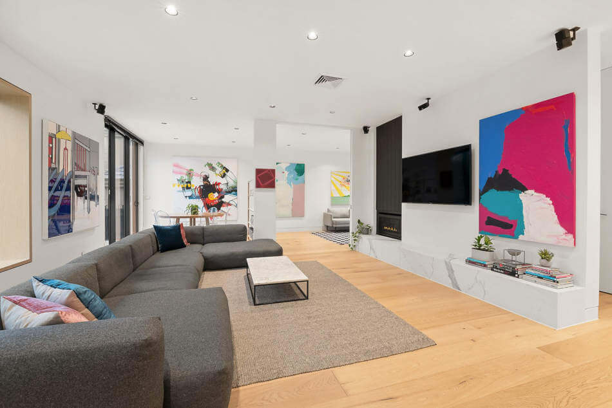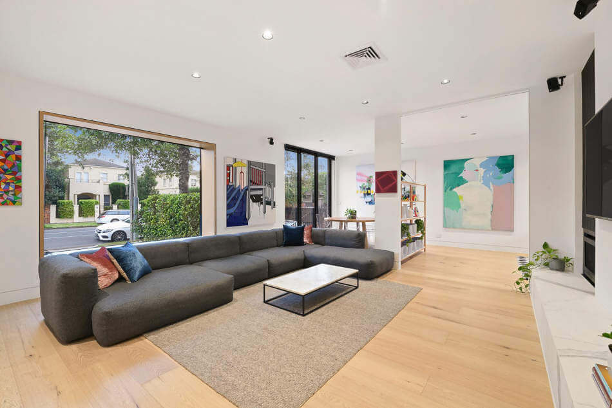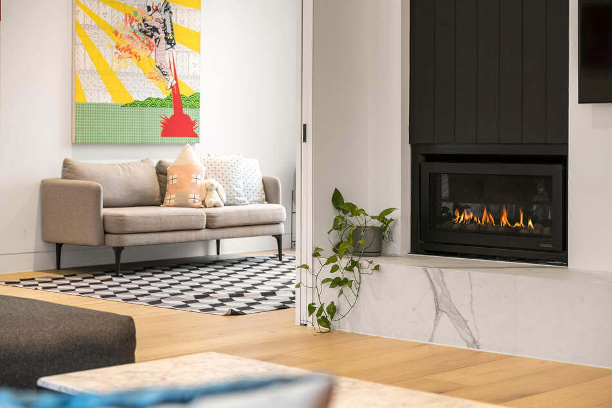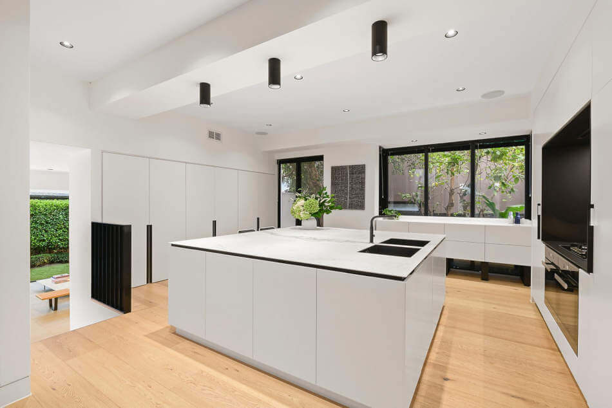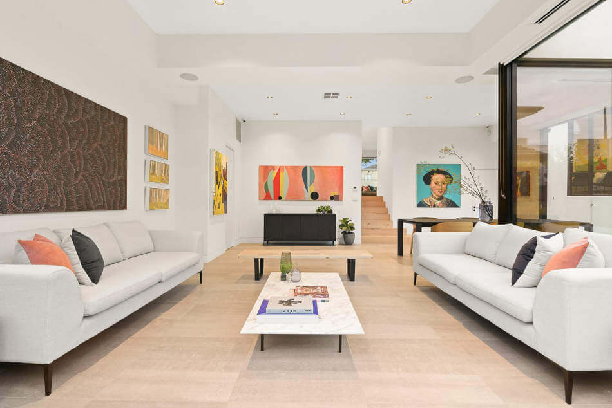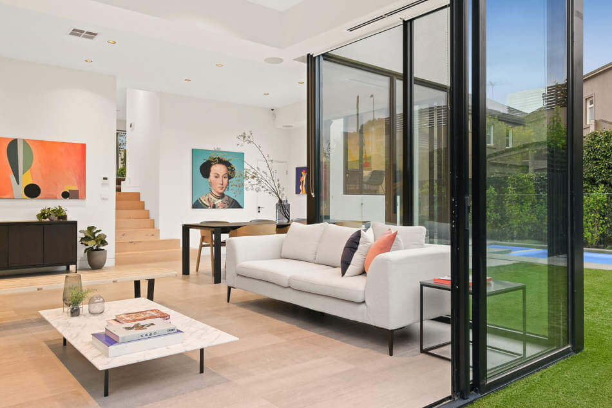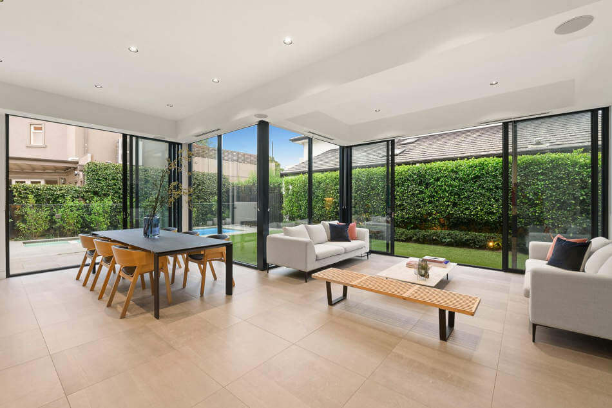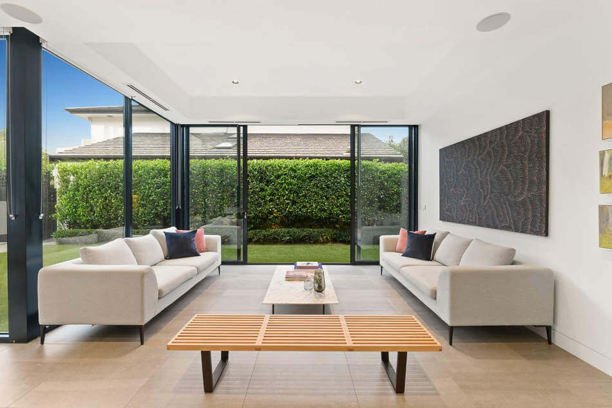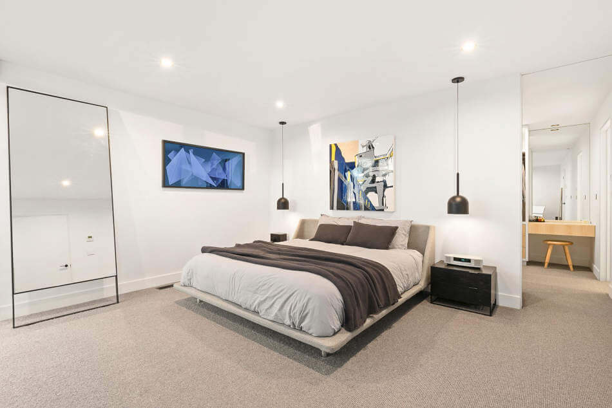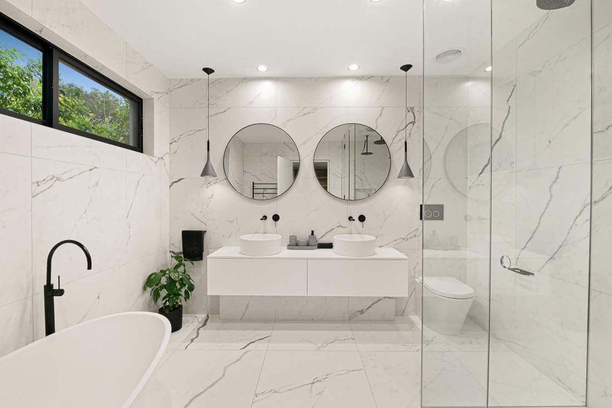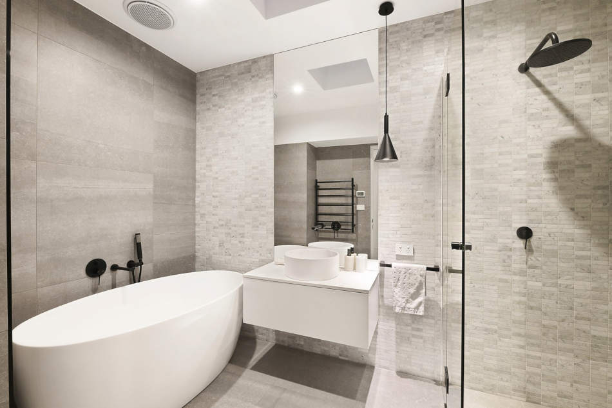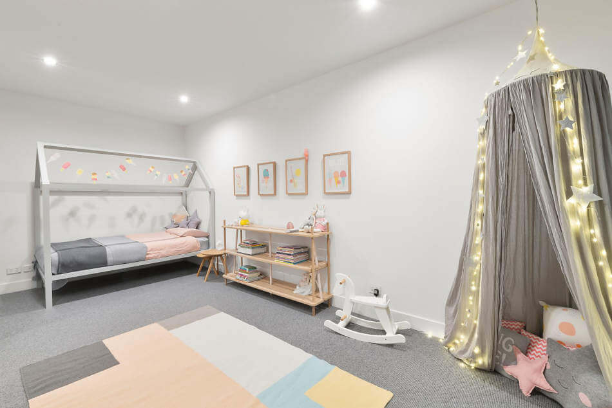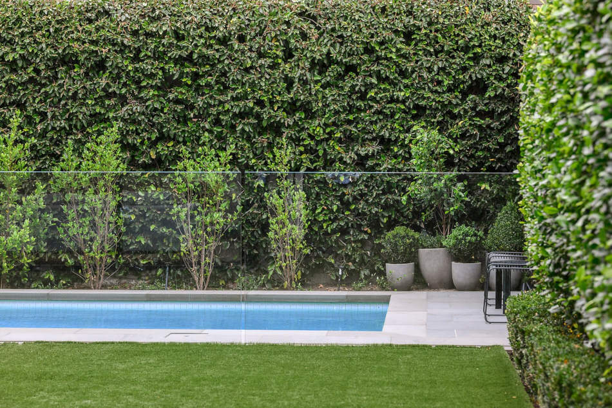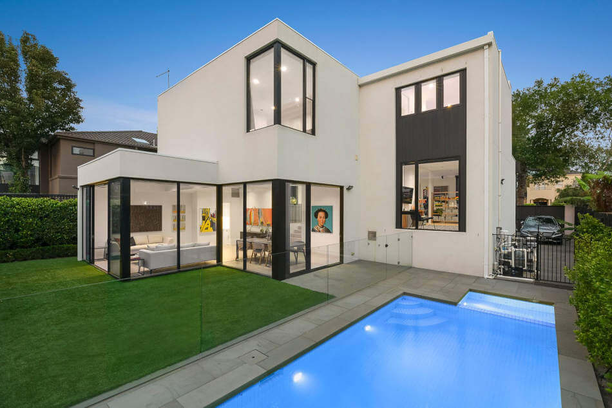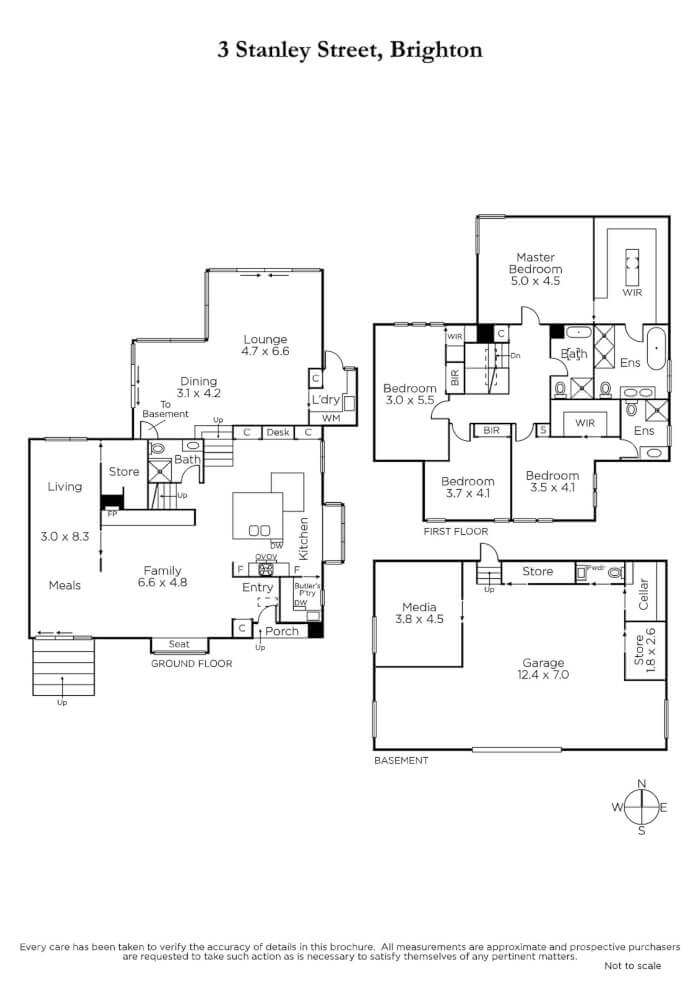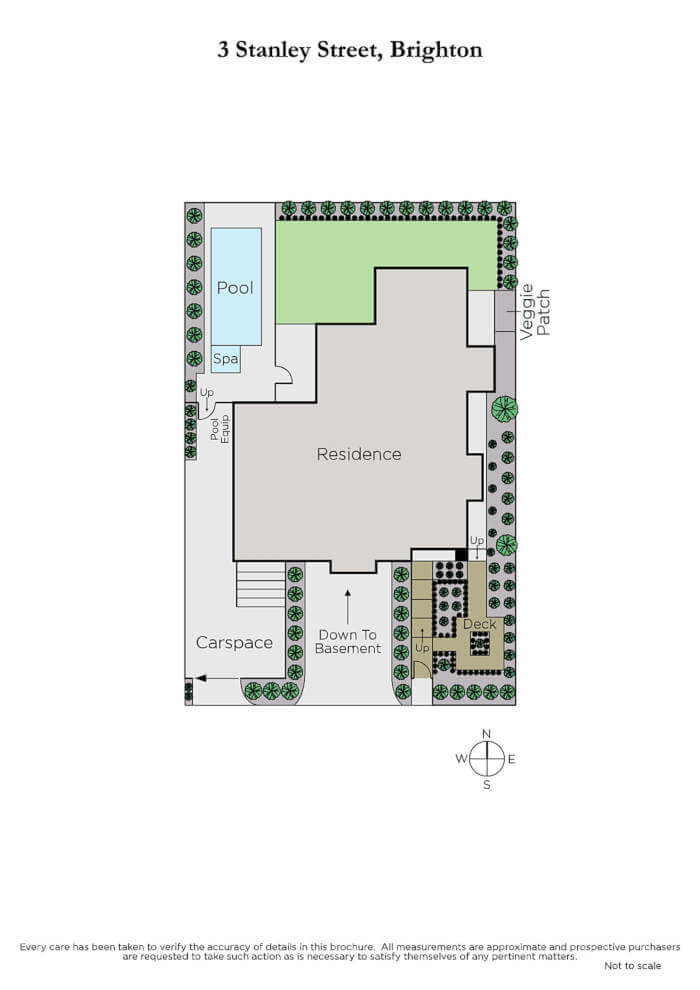Displaying posts labeled "Modern"
La mesure du temps
Posted on Mon, 16 Mar 2020 by KiM
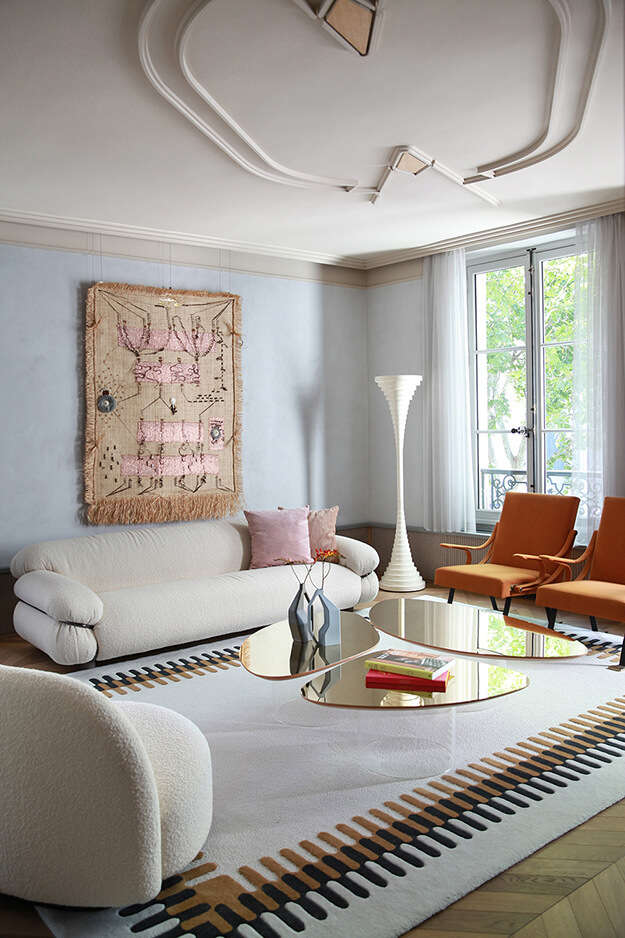
Each and every project by Italian architecture firm Marcante Testa completely blows my mind. I guarantee you will not see their colour combinations nor the attention to details they include in their projects. For example, in this Paris apartment renovation check out the ceiling embellishment in the first photo. And the arch of the doorway in photo 5. BLOWING. MY. MIND. And I nearly dropped dead when I spotted the kitchen. It is almost as tiny and similar in layout to mine and will for sure be used as inspiration when I get around to renovating mine.
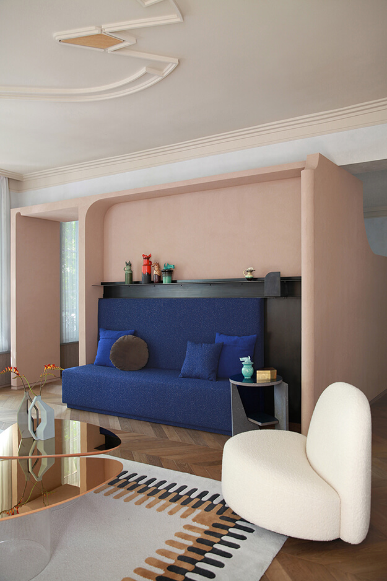
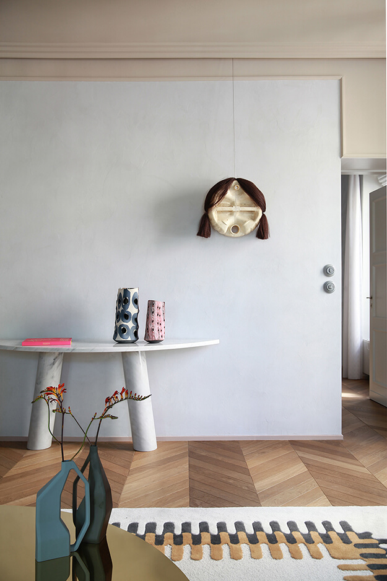
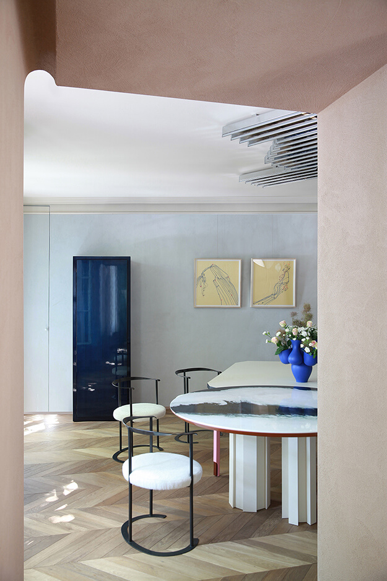
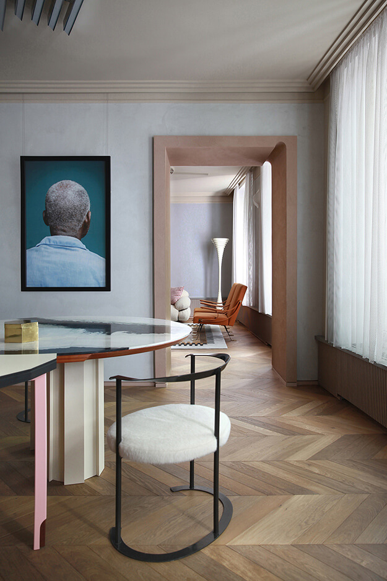
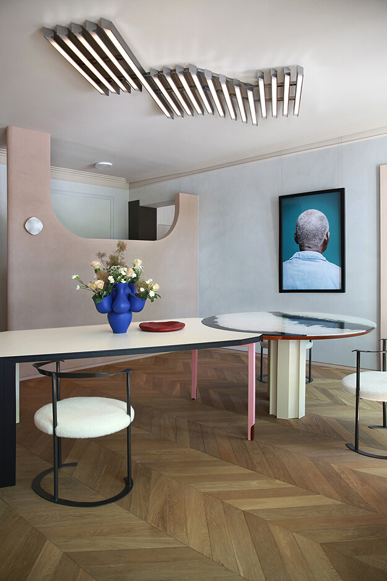
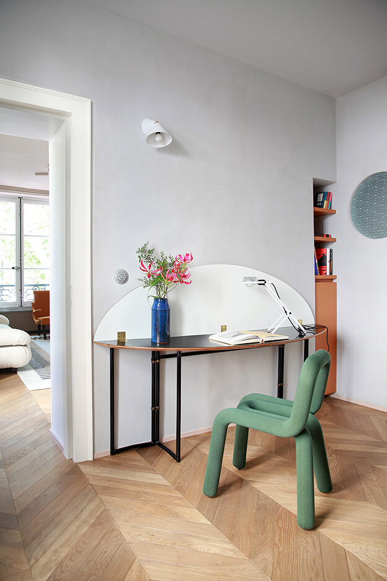
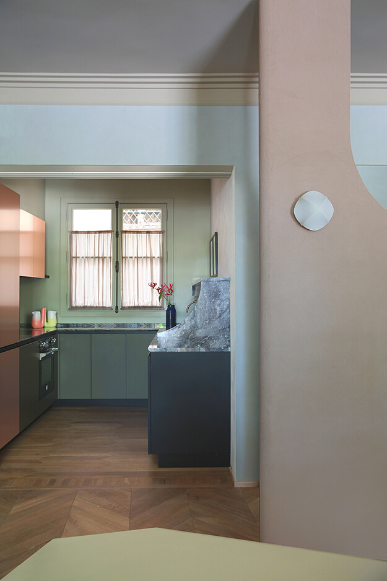
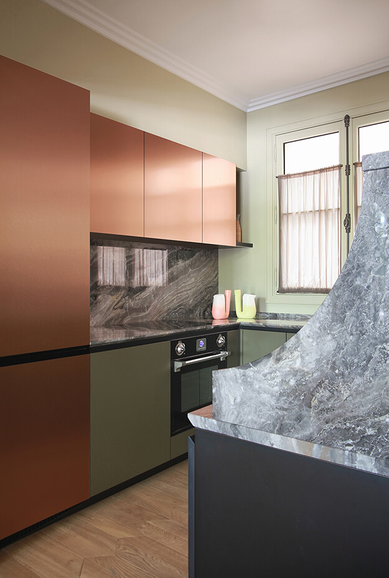
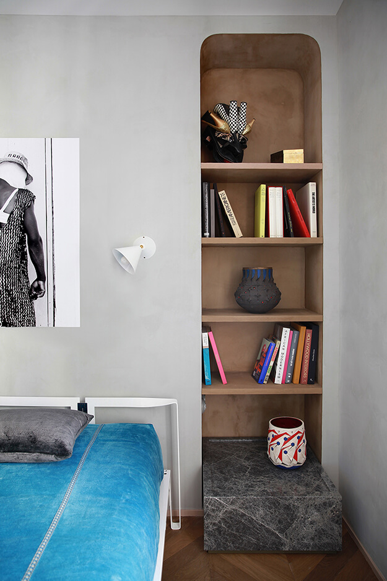
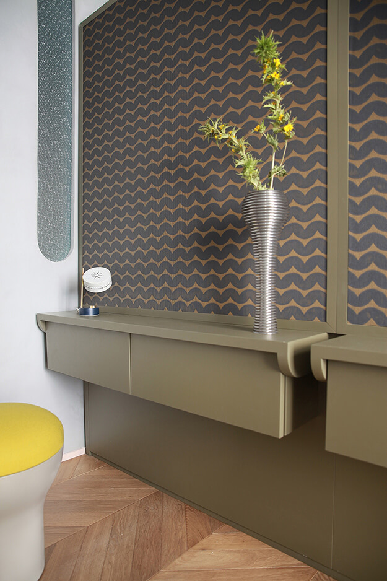
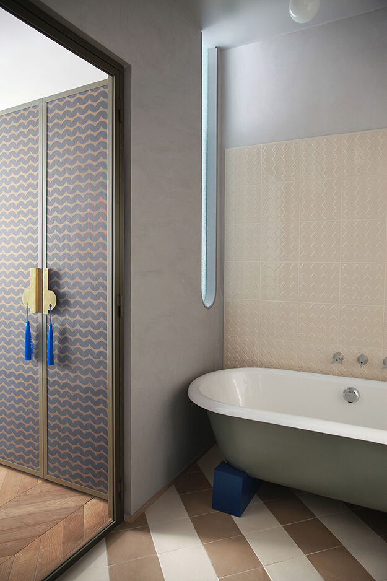
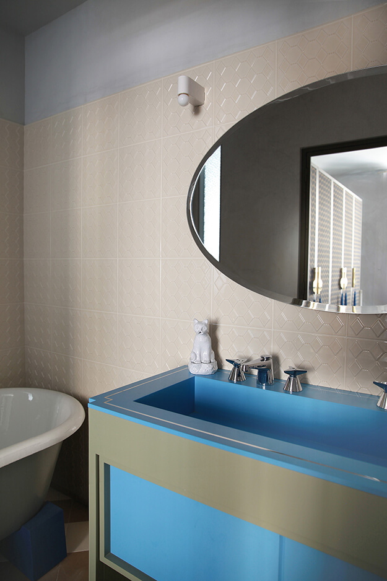
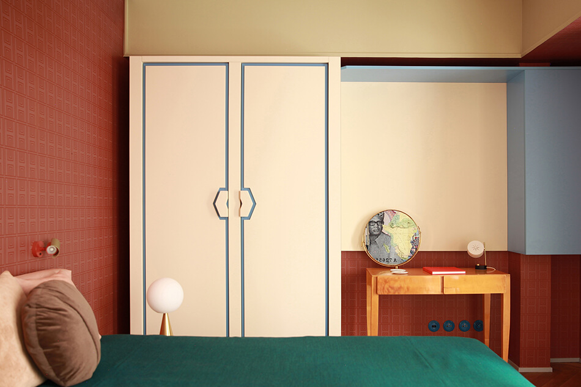
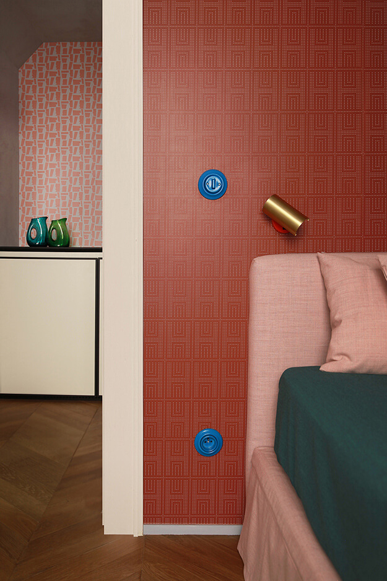
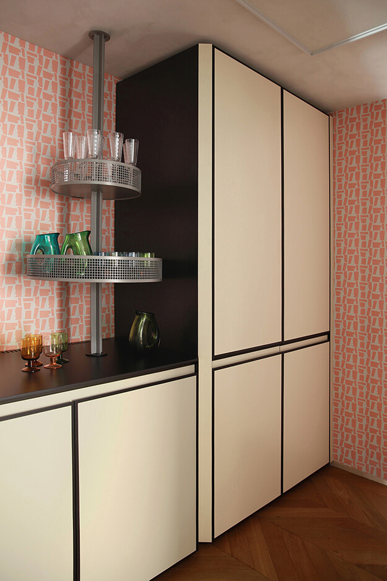
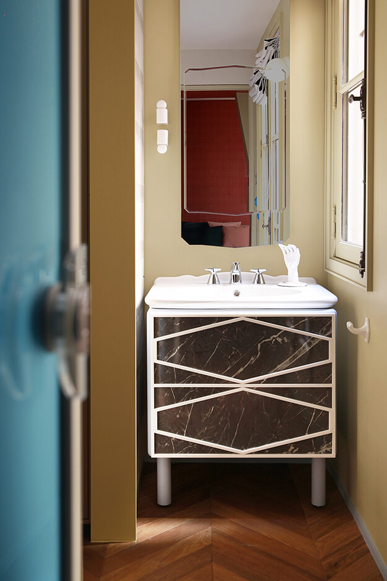
Photos: Carola Ripamonti
Santa Monica Proper Hotel
Posted on Sun, 15 Mar 2020 by KiM
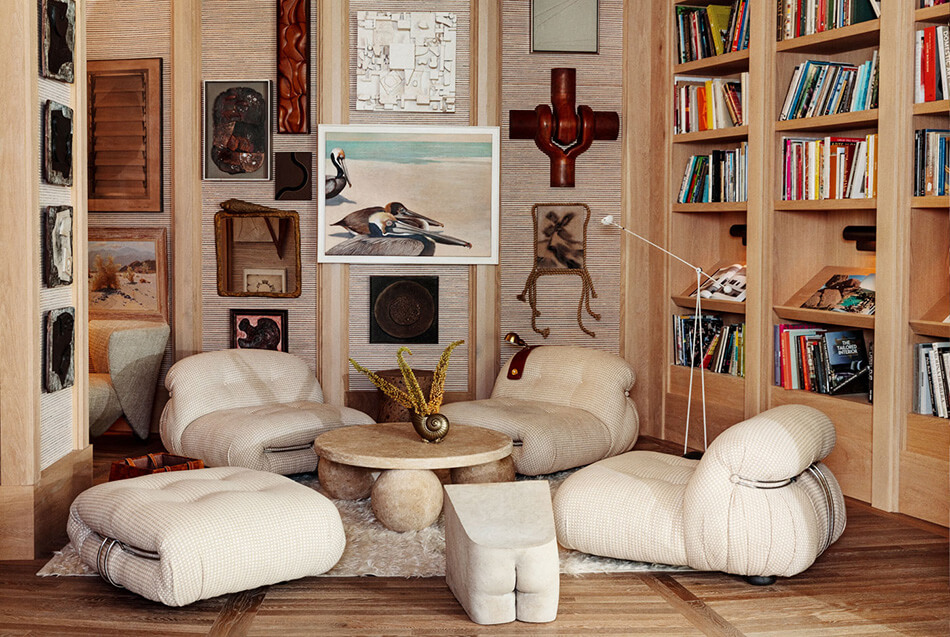
Kelly Wearstler is a force to be reckoned with, and one of her latest projects, the Santa Monica Proper hotel, is really something else. I would looooooove to tour this in person. It is a bit subdued in colours then she normally chooses but of course, she nailed it. The landmark building is this beautiful Spanish colonial revival style, built in the late 1920s. The hotel was thoughtfully restored and refreshed, its original rich materiality and architectural moorish details served as inspiration for the overall design. The contemporary, modern building is more monolithic in nature and a great canvas for layering with textures – natural materials, stone wood, plaster. The hotel’s palette is nature-inspired and earthy, raw materials and organic textures, art and landscape bring a rich sensory feeling in to the hotel. Wearstler intentionally worked with local artists and artisans to bring a true localized experience within the spaces.
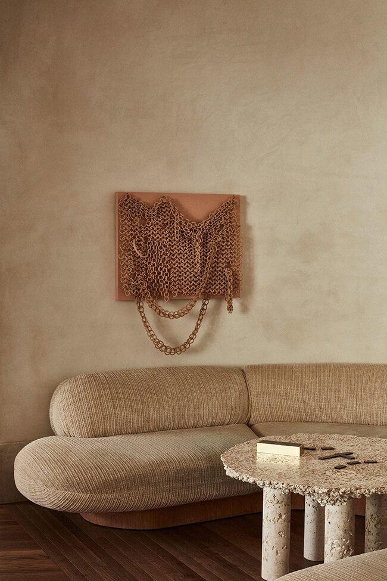
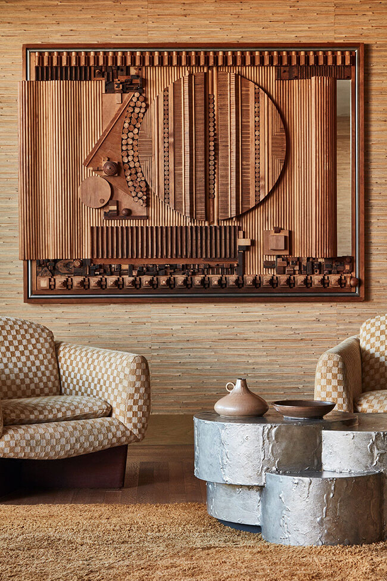
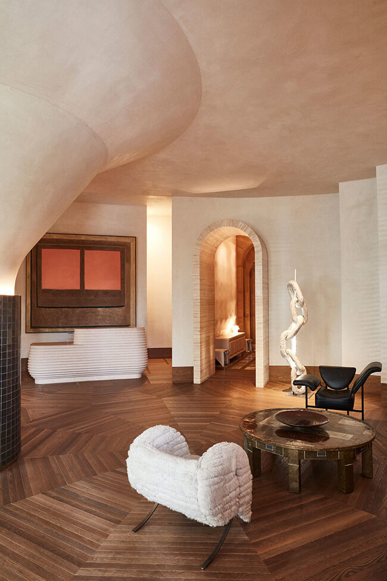
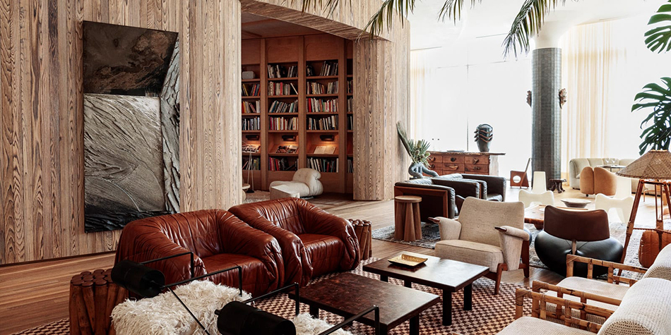
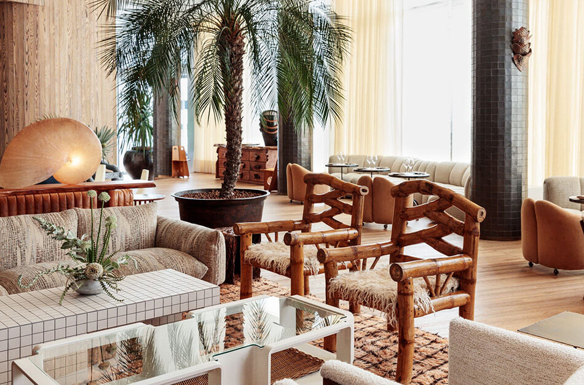
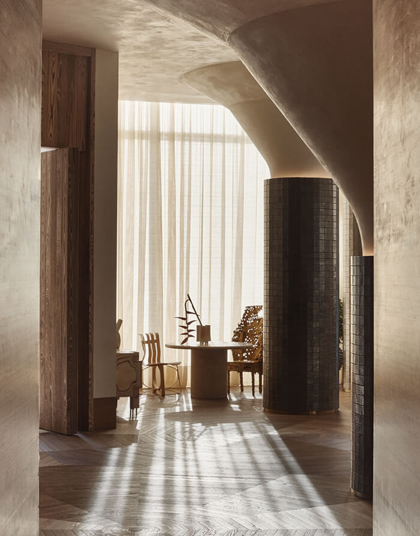
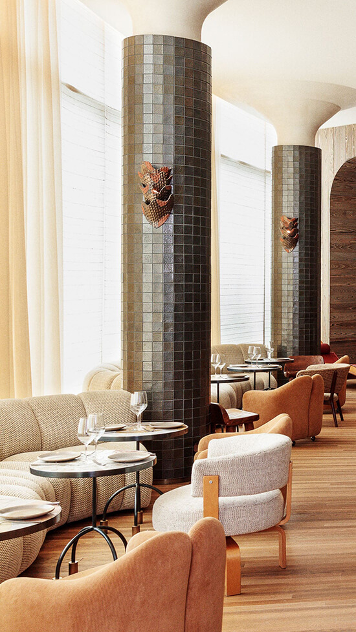
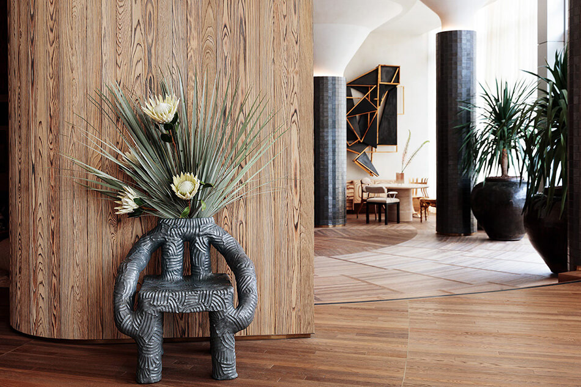
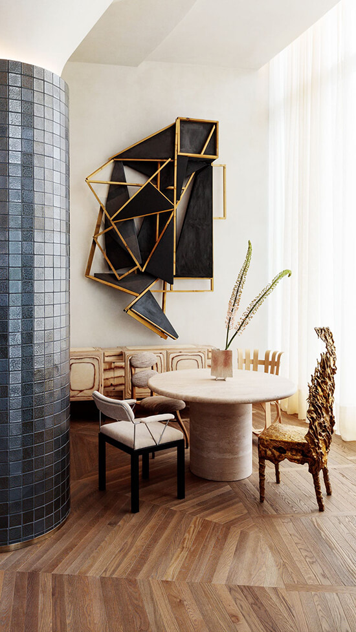
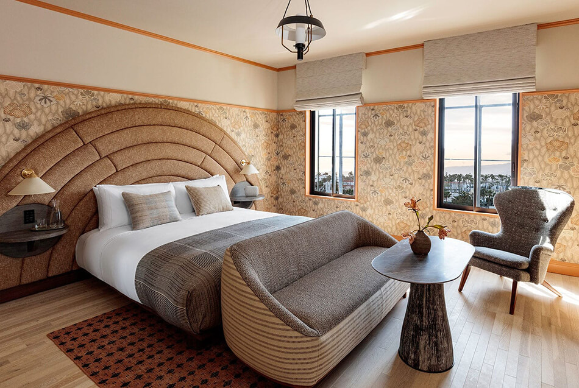
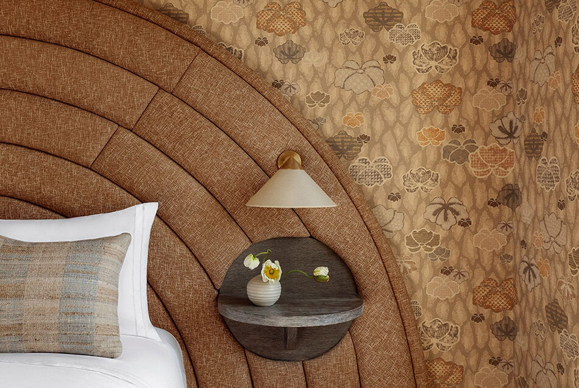
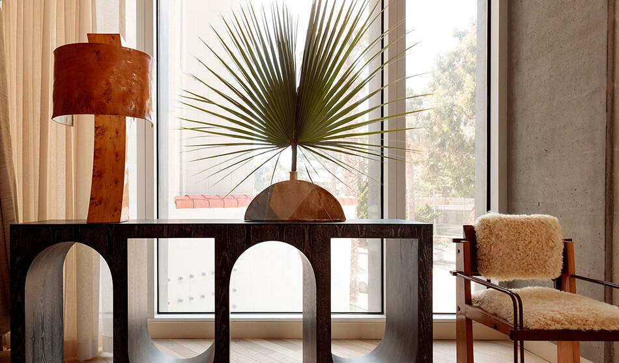
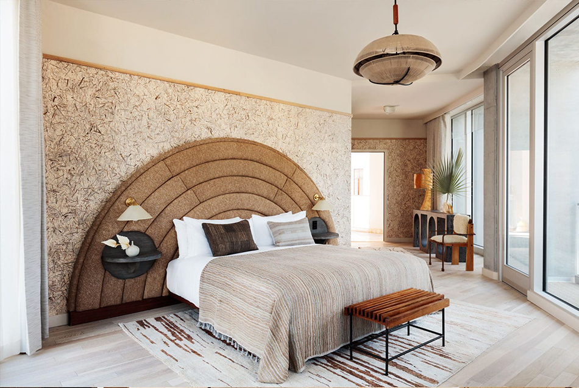
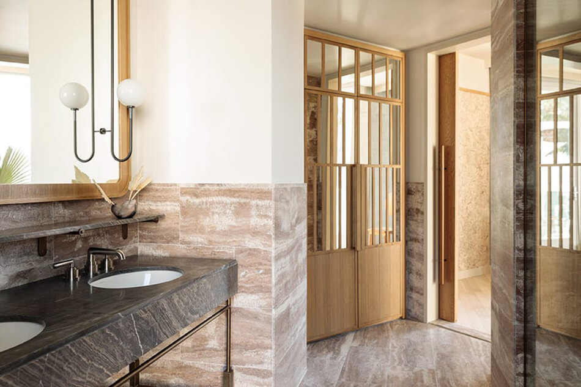
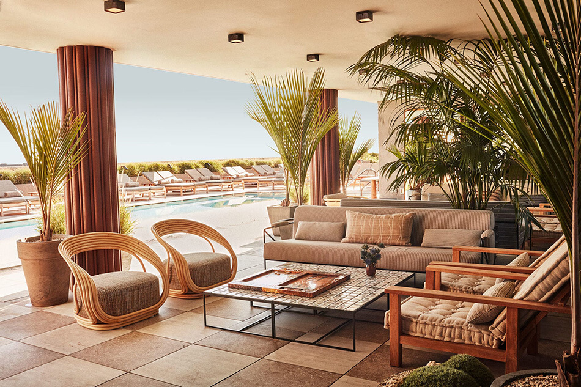
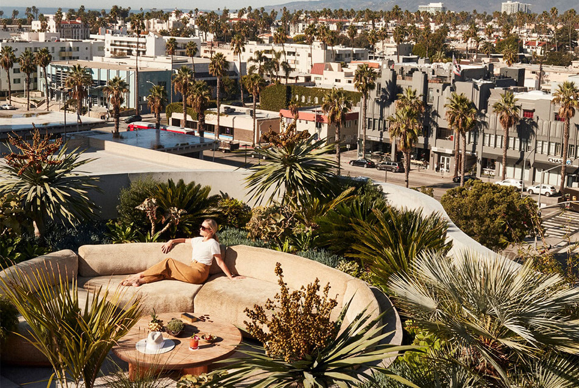
Courtyard house
Posted on Thu, 12 Mar 2020 by KiM

This Manhattan Beach house has everything you could want if modern is what you’re into. And I am into this! By ras-a studio. The home owners, both from Brazil, wanted an open floor plan with a strong connection to outdoor spaces that would remind them of home.Guests enter along a pathway that takes them through a courtyard before entering the home. Dictated by the geometry of the lot, the courtyard’s concrete masonry wall—which is just high enough to block outside views from the street while allowing in the southern sunlight—tucks under a cantilevered second floor, transitioning from courtyard to building wall. Rotating selected masonry units so they protrude from the face of wall to create succulent planters gives the wall texture and life. Two sets of sliding pocket doors seamlessly connect the courtyard to the open-concept ground level and then again to the patio and pool—which was carved out an existing backyard hillside. The bedrooms and private sectors are located on the second floor.
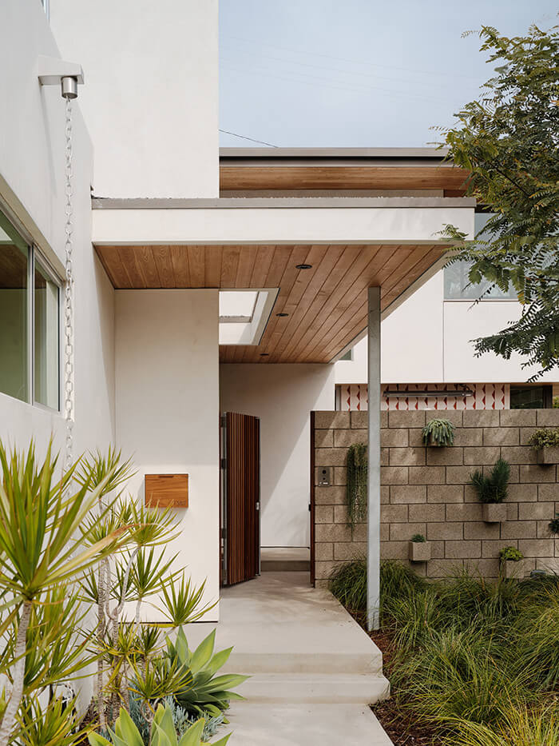
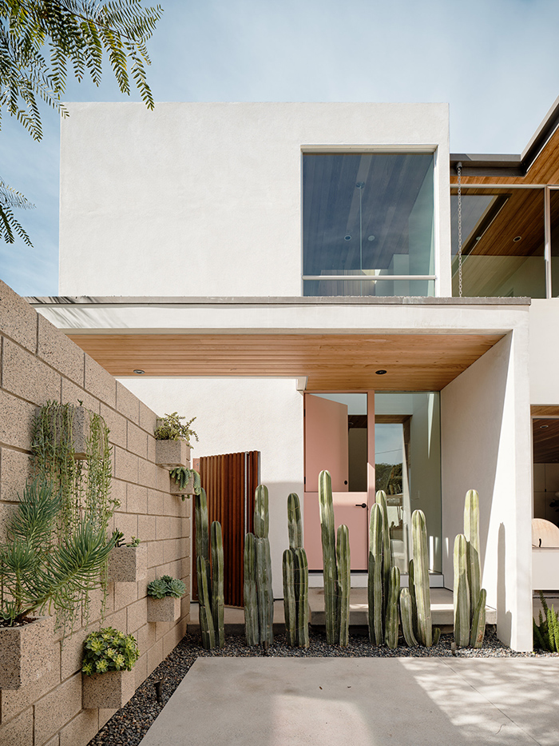
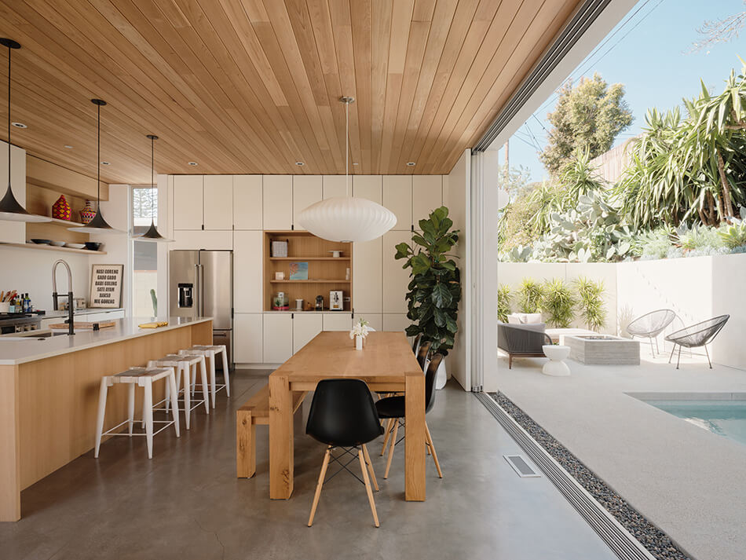

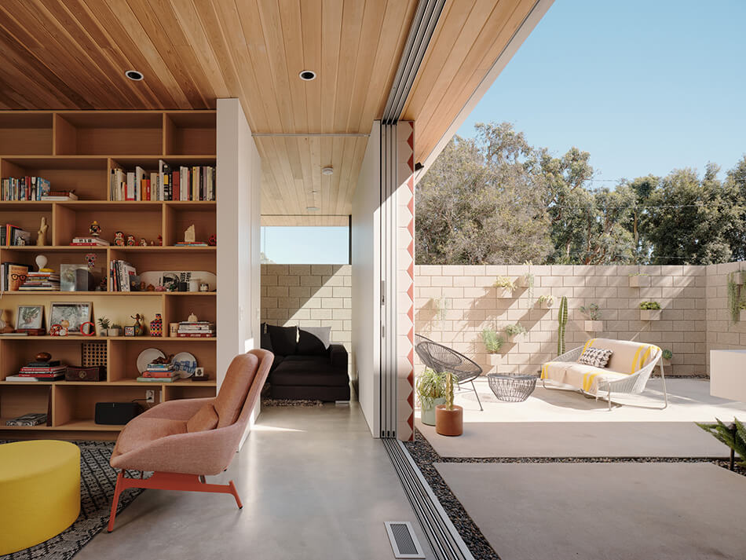
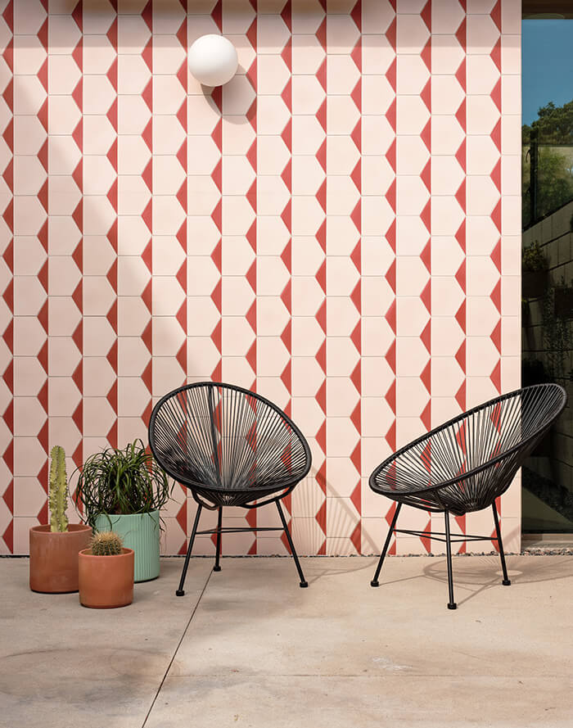
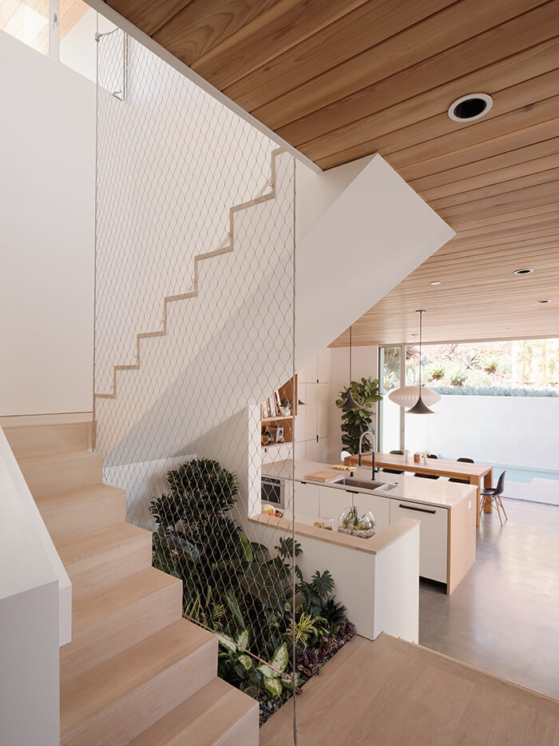
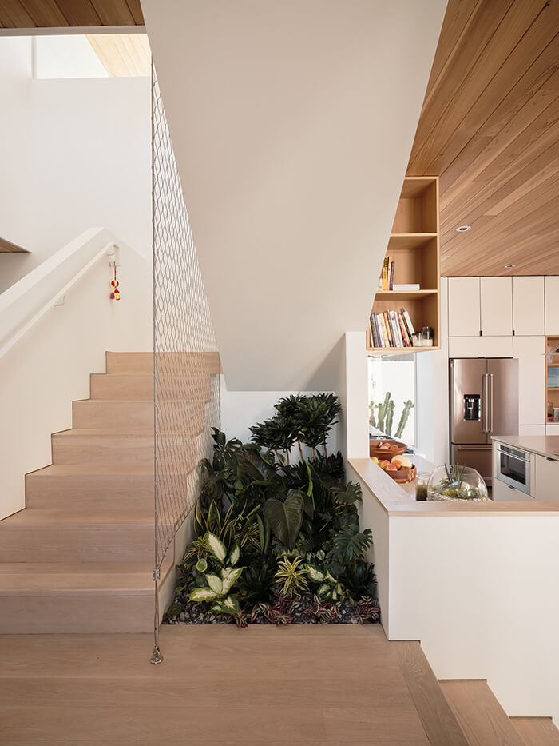

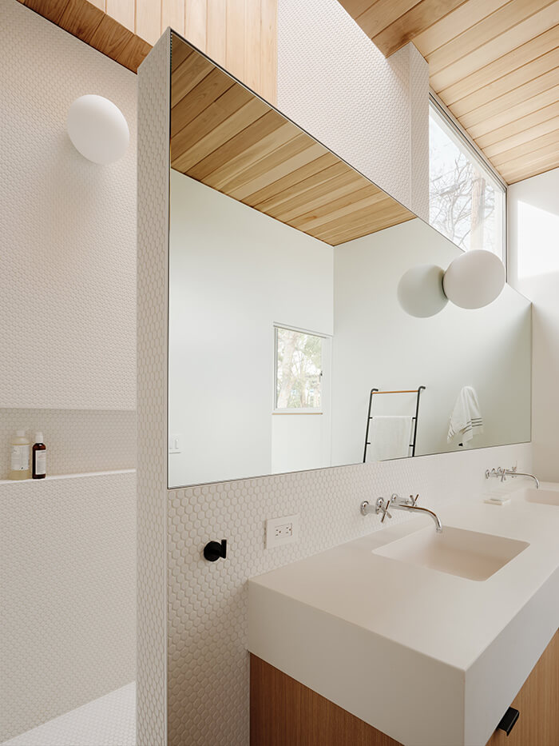
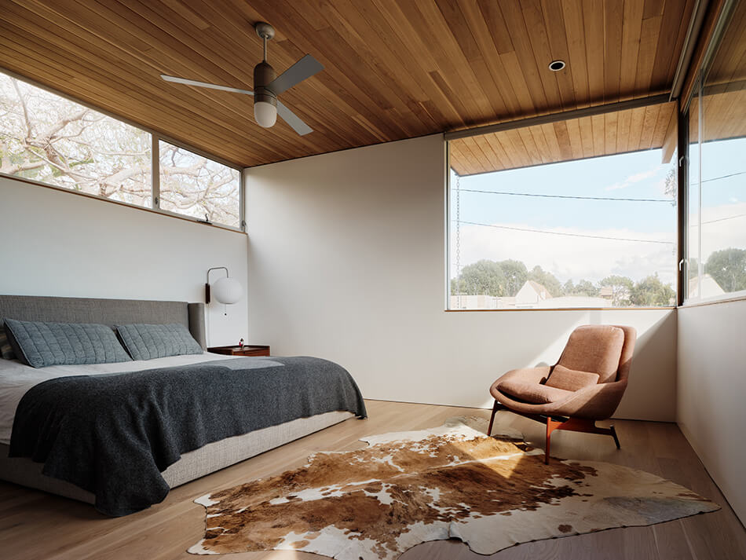
Photography: Joe Fletcher
Dark grey and pink in a Swedish apartment
Posted on Tue, 10 Mar 2020 by KiM
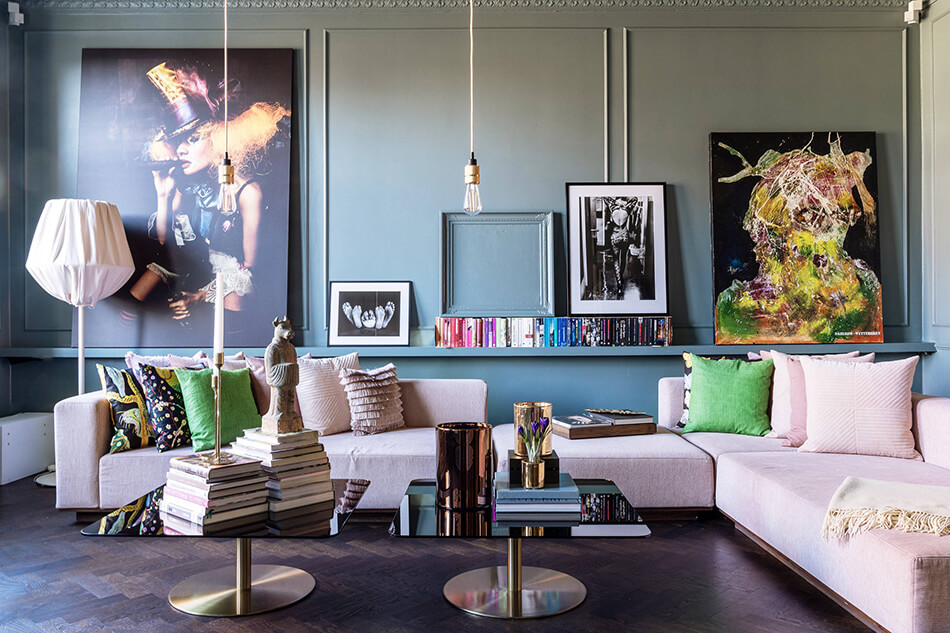
My jaw dropped to the floor when I spotted this apartment on real estate site Lagerlings. An apartment in Sweden that isn’t slathered in white paint! The dark grey and pink is stunning and is perfection together. Also, massive pink sectional sofa for the win!
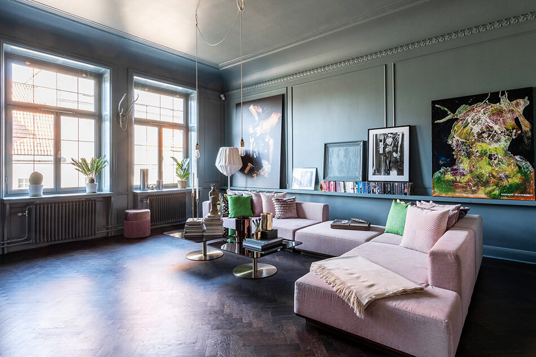
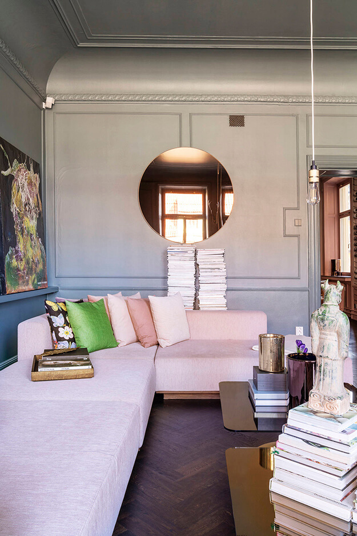
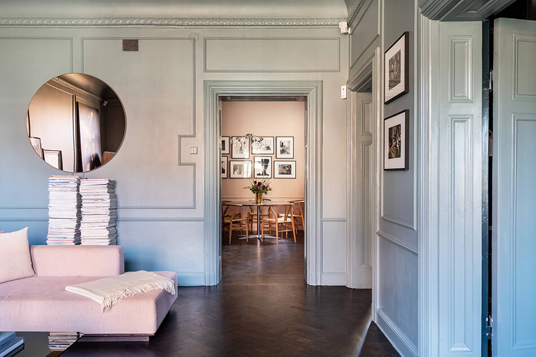
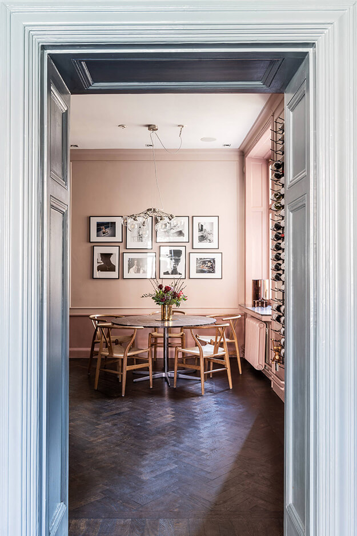
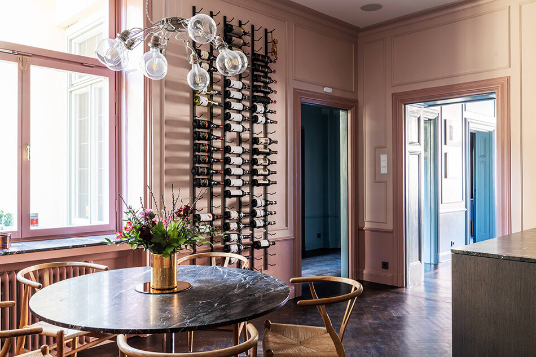
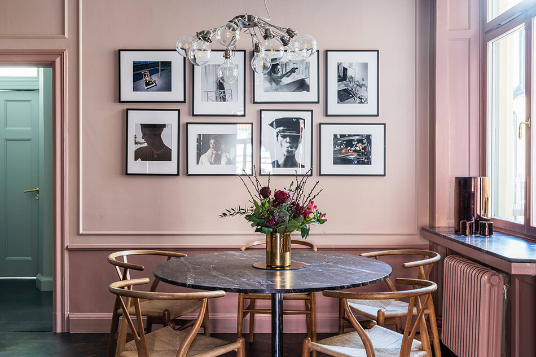
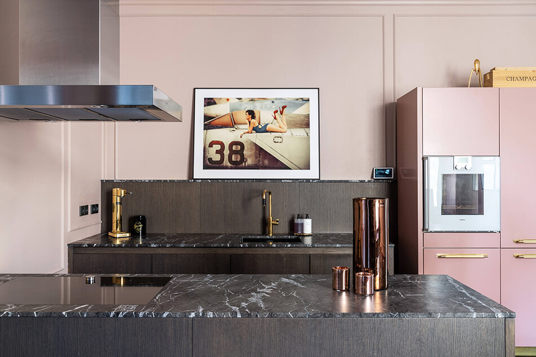
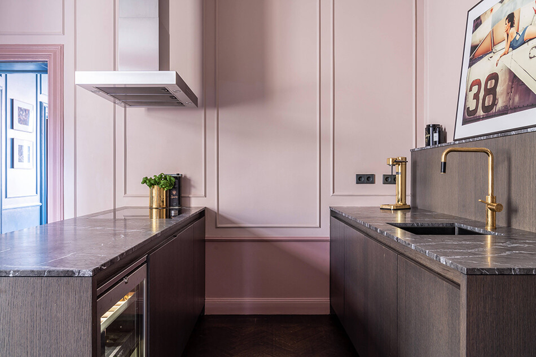
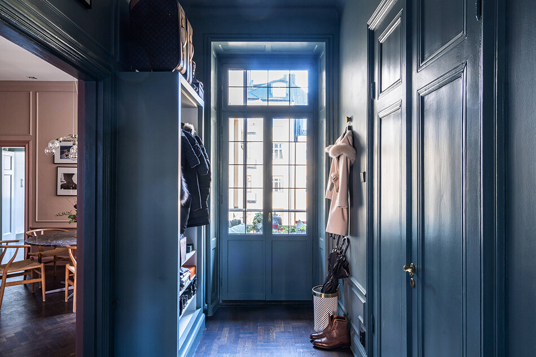
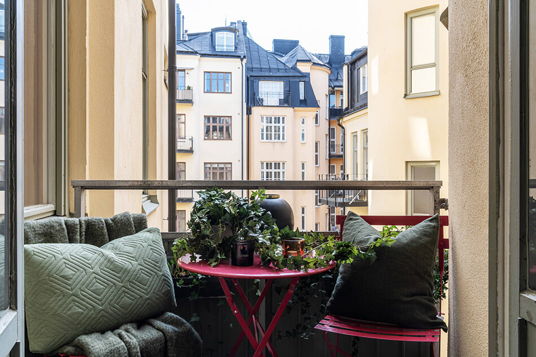
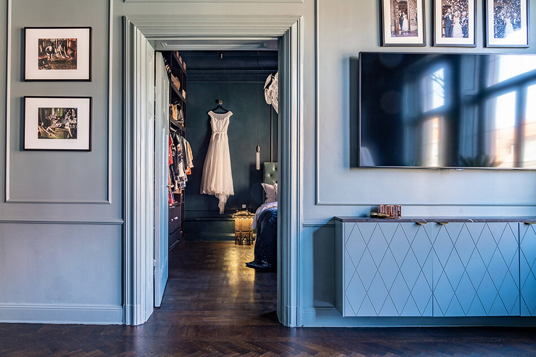
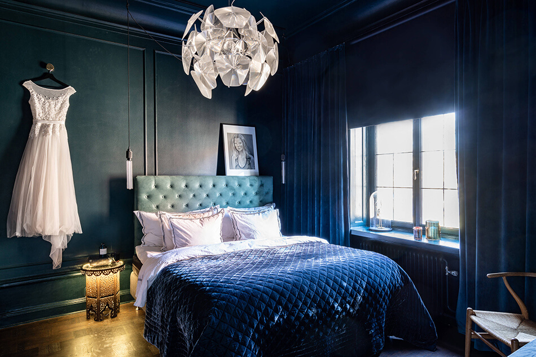
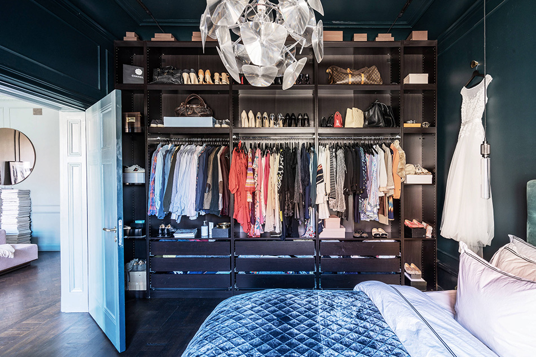
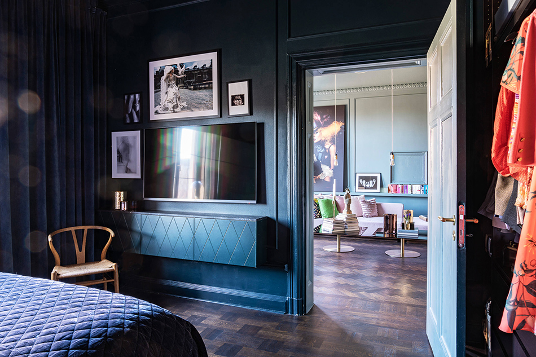
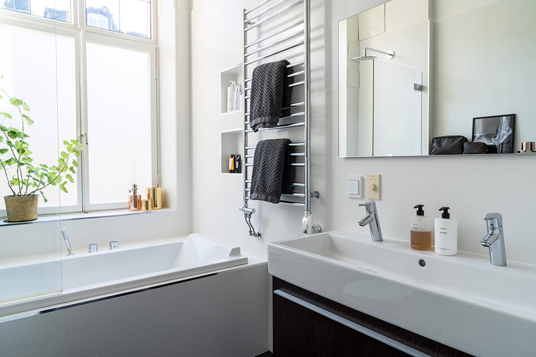
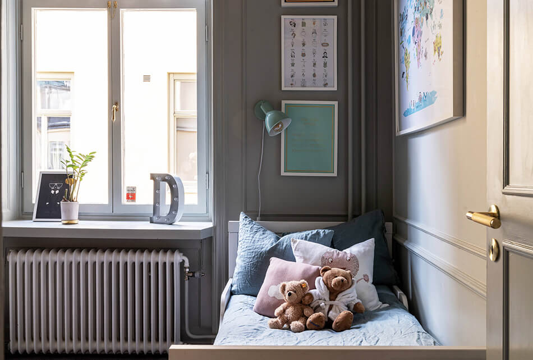
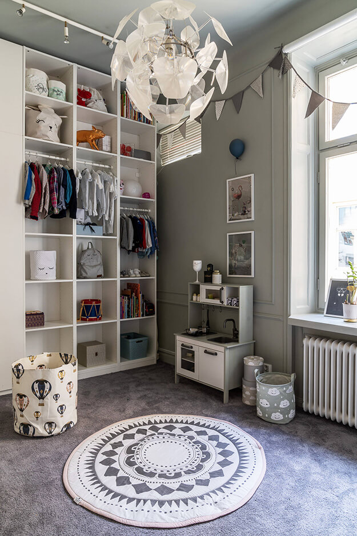
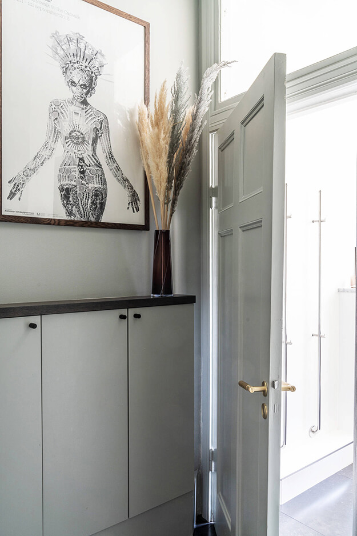
Chasing the dream – black and white contemporary living
Posted on Mon, 9 Mar 2020 by midcenturyjo
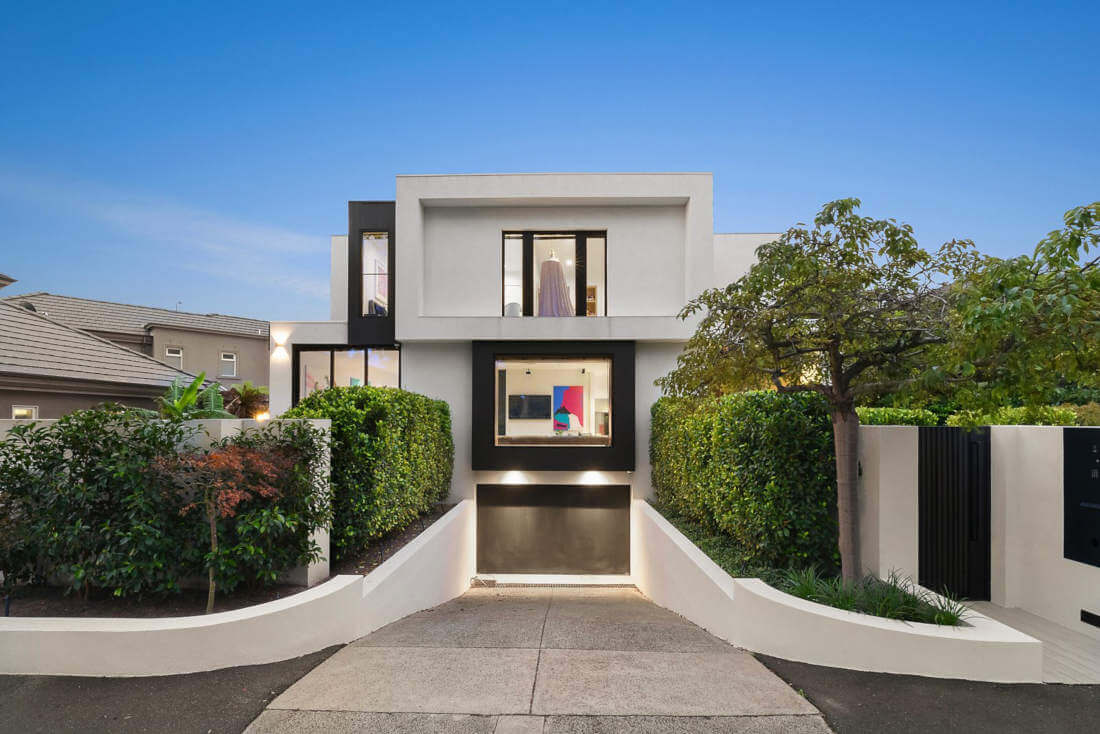
Dream of a contemporary home, sleek lined and modern, with all the luxury finishes but family friendly? Dream of open plan with walls of glass opening to manicured garden with pool? Does a monochromatic black and white palette punctuated with hits of colour from standout art works ring your design bell? Well perhaps this architect designed home for sale in the Melbourne bayside suburb of Brighton is just right for you. Now if we could just convince the vendor to leave their art collection behind 😉 Link here while it lasts.
