Displaying posts labeled "Modern"
Stalking 1
Posted on Thu, 23 Jul 2020 by midcenturyjo

Thanks to reader Rach who reminded me I hadn’t posted a real estate post for sooooooooooooooo long I decided it was time to start house stalking again. Thankfully the market has picked up and there are design treasures popping up again … like this Surry Hills terrace designed by Tribe Studio Architects. From the structural ply kitchen and shelves to concrete floors spilling out to a courtyard through sliding timber doors to the owner’s great taste in mid century classics. The perfect inner, inner Sydney pad. Link here while it lasts.
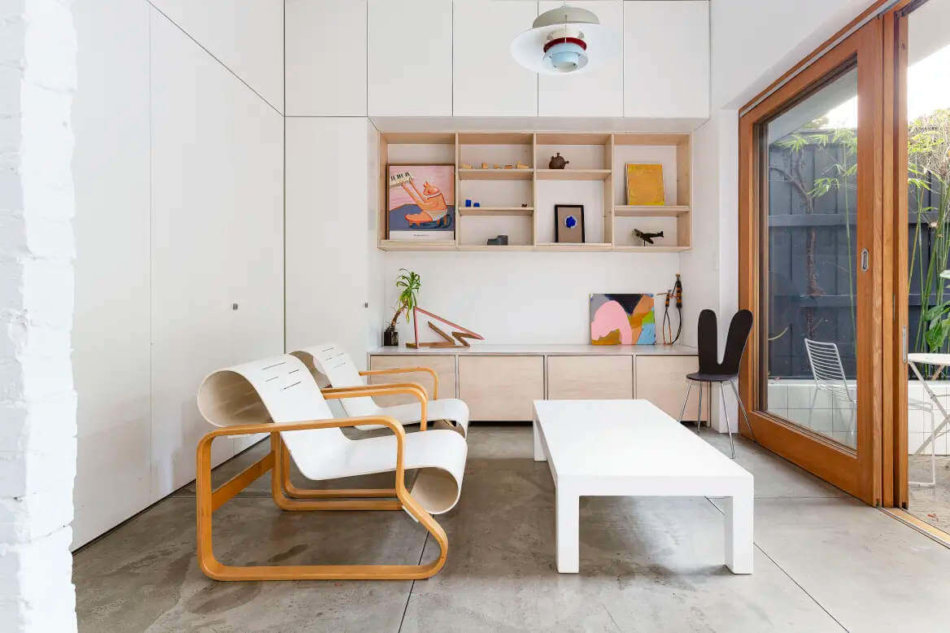
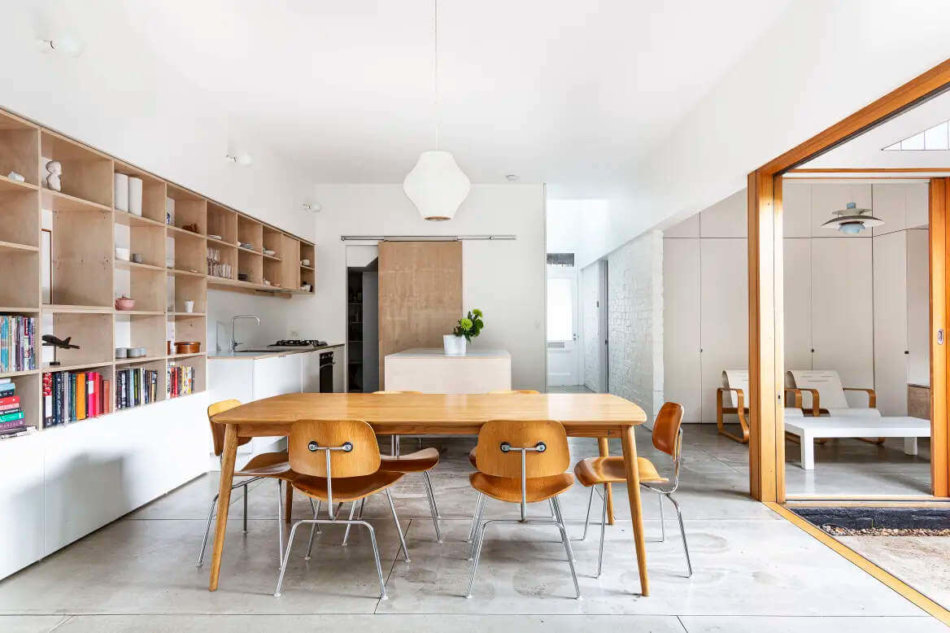
















A designer’s artful home in Guatemala
Posted on Wed, 22 Jul 2020 by KiM

I’m having heart palpitations over the Guatemalan home of designer Rodman Primack. Colours and patterns and textures (and the tile!!!!!) within spacious rooms and incredible soaring ceilings make this home spectacular.
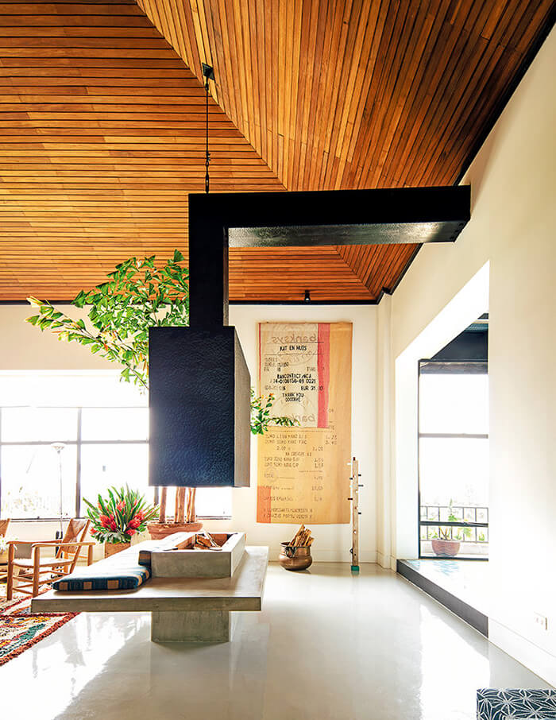
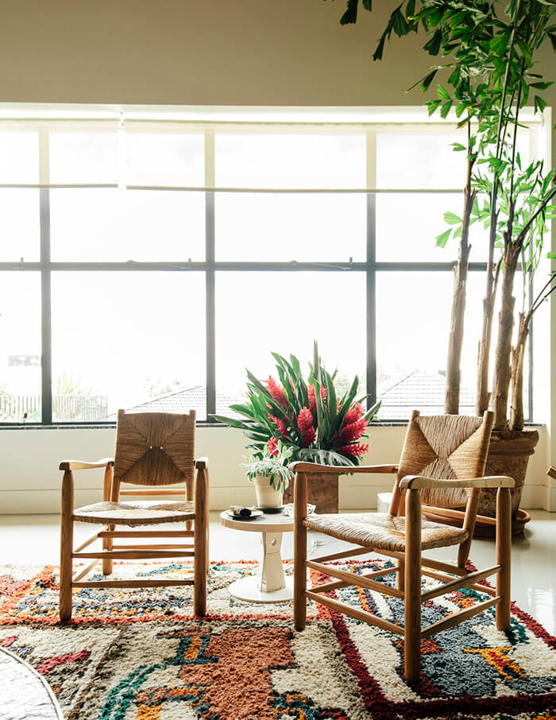
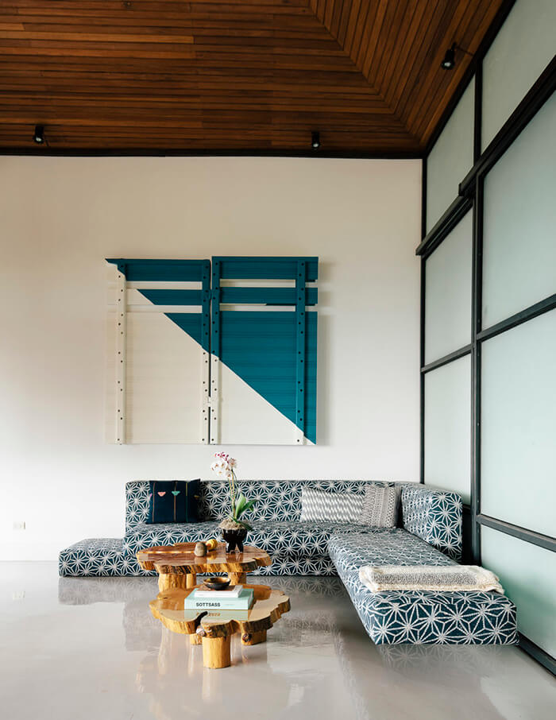
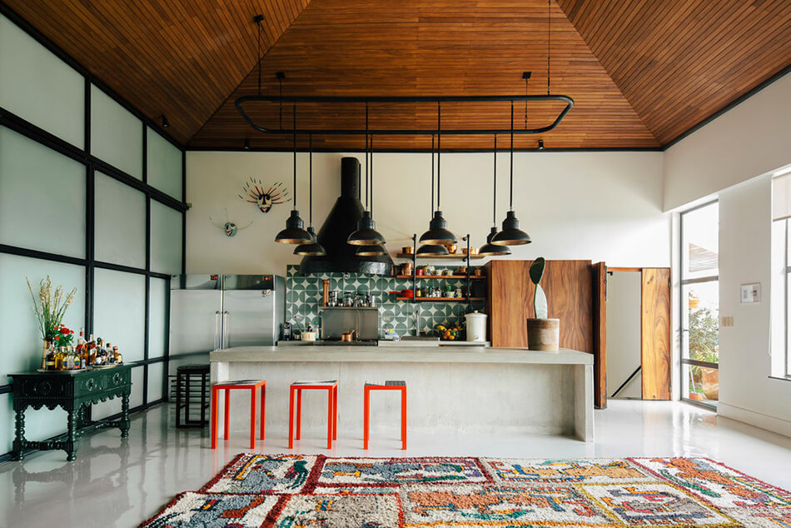
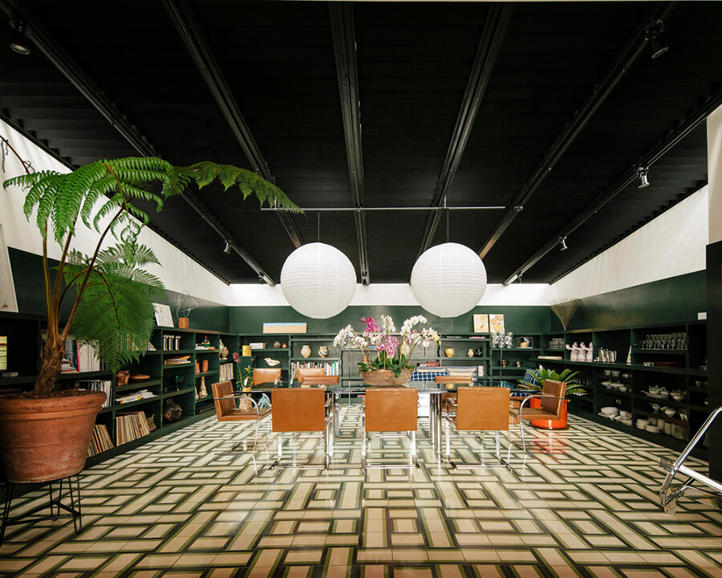
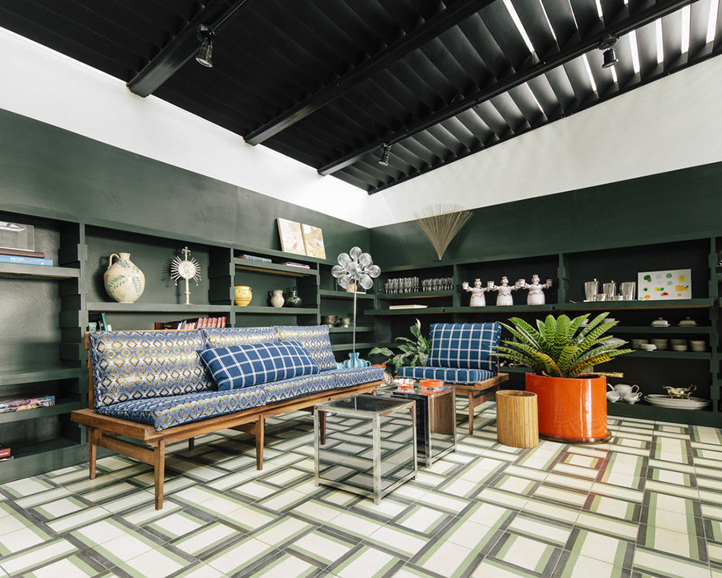
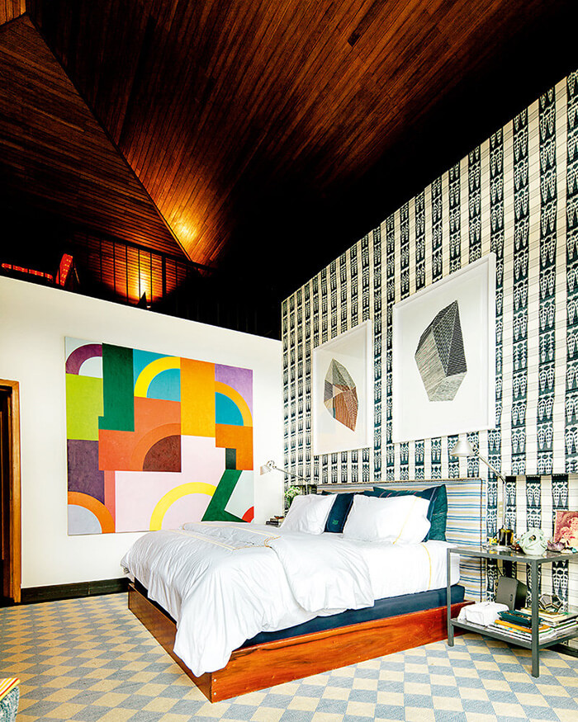
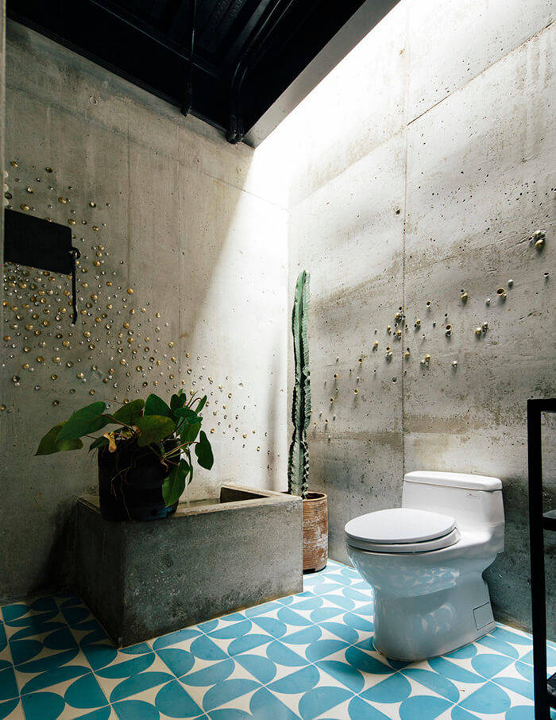
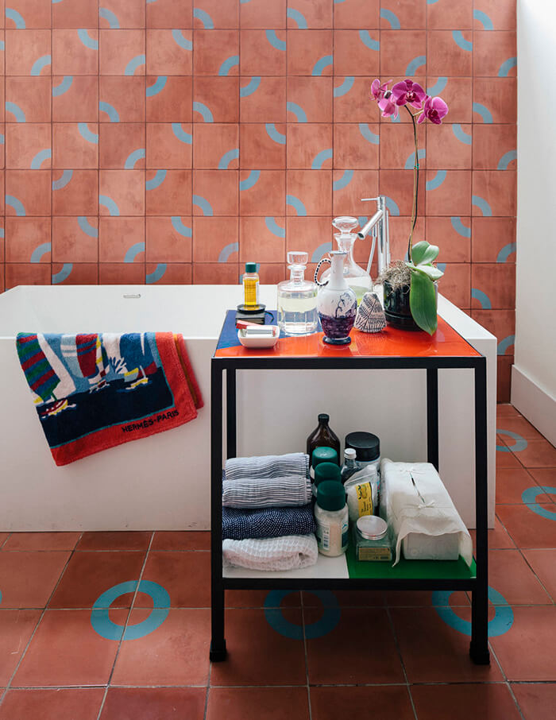
Photos: Ben Hoffmann
Colour in the kitchen
Posted on Tue, 21 Jul 2020 by midcenturyjo
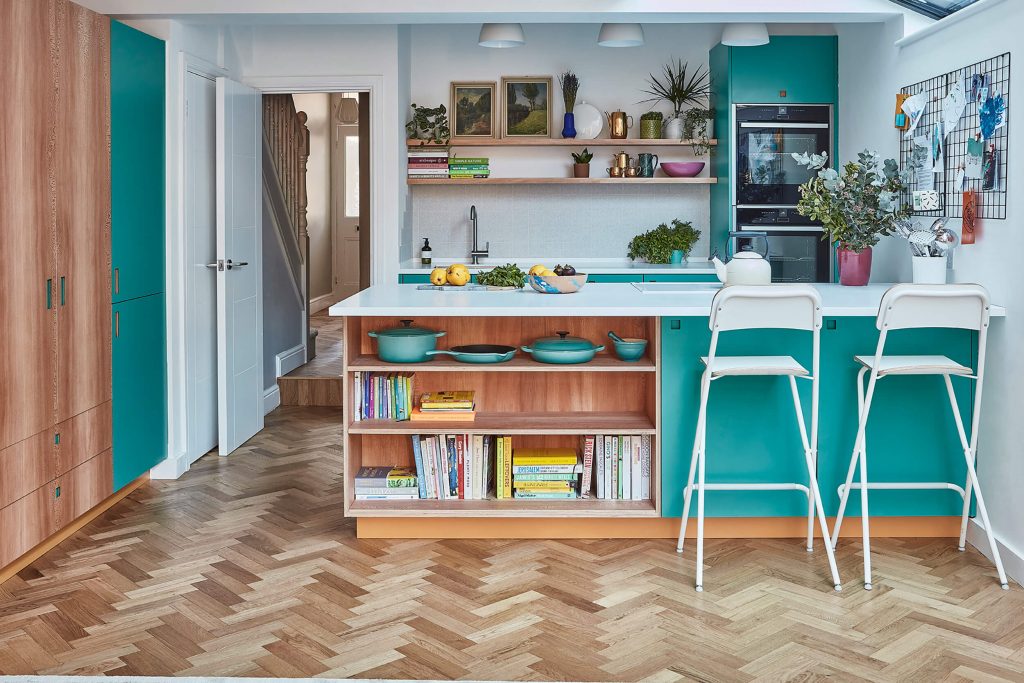
Begone boring beige and wimpy white. We want colour in the kitchen and we want it now. Tower Hamlets Road by London-based kitchen designers Pluck.
“This colourful open-plan kitchen in a Victorian terrace in North East London is about family life. Our design includes a large larder and an extra wide peninsula to provide generous worktop space and lots of storage (nine drawers, three cupboards and the open shelves to be precise!). The palette is Effra, London Plane and Market Mustard.”
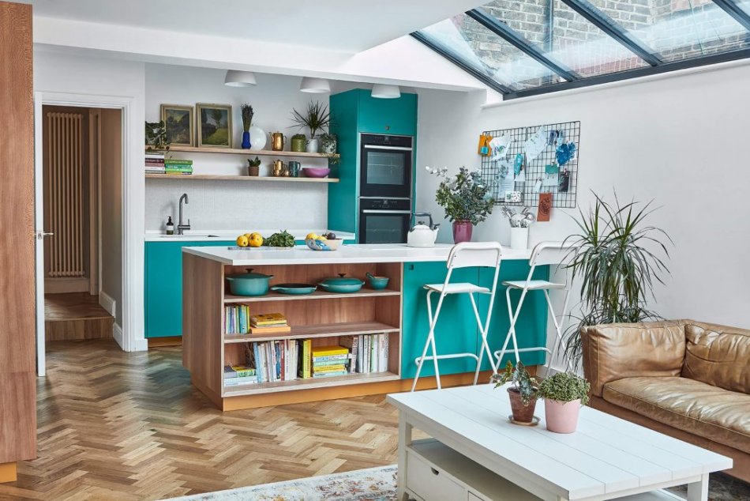
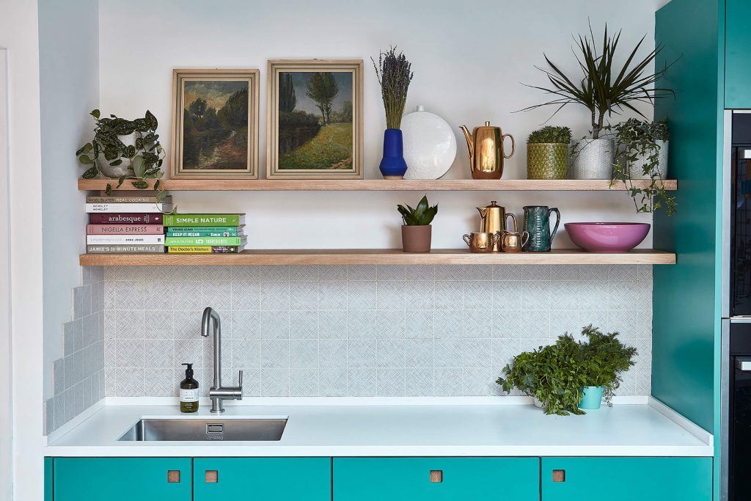
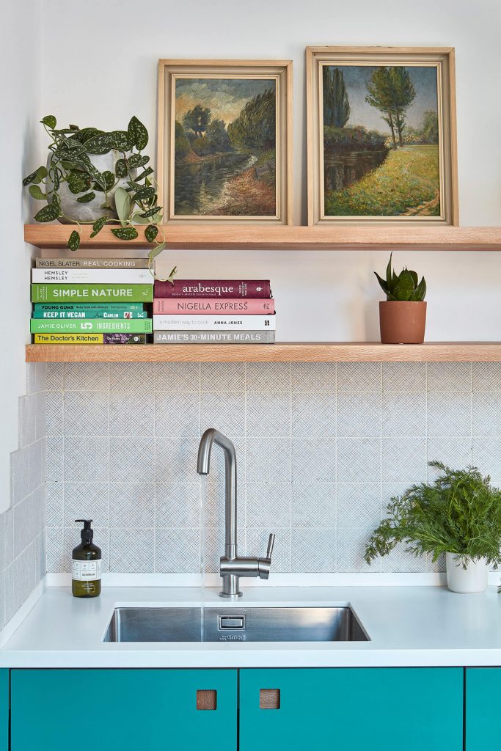

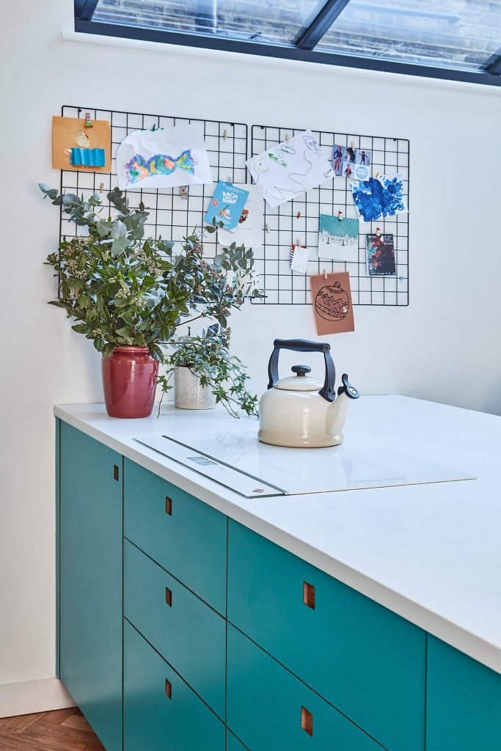
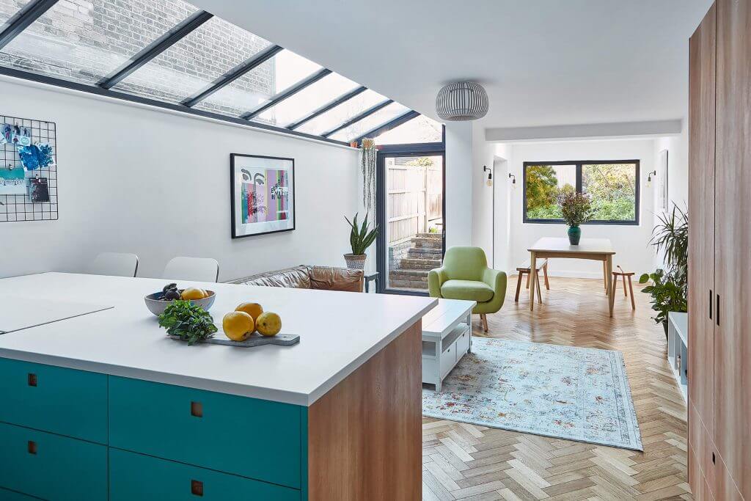
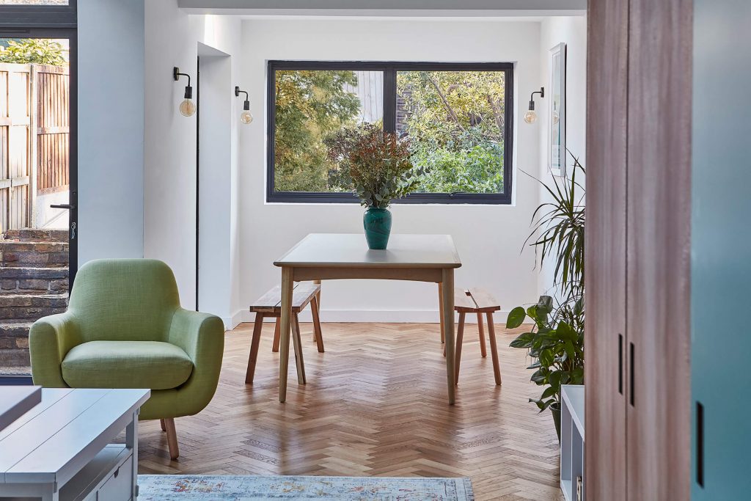
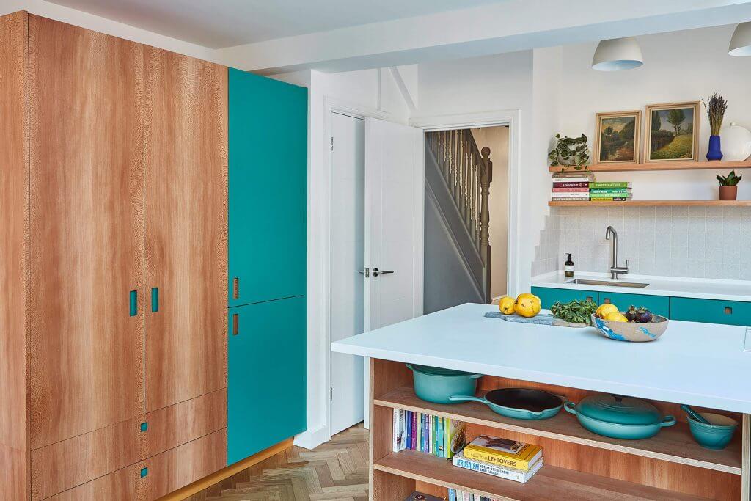
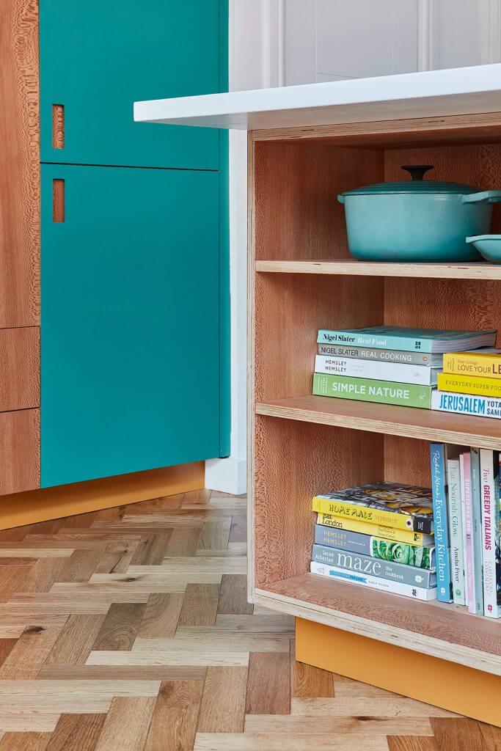
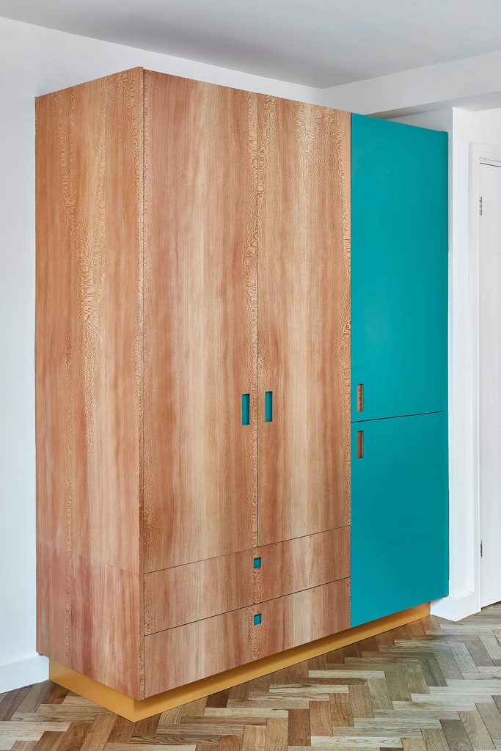
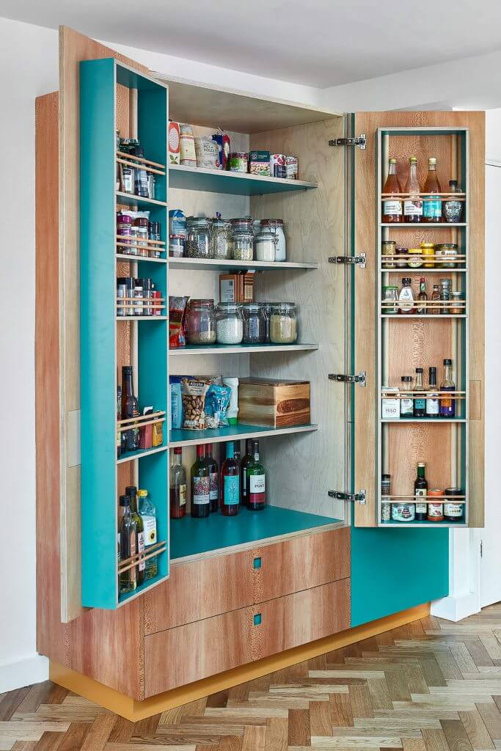
Deep jewel tones in an apartment in Italy
Posted on Mon, 20 Jul 2020 by KiM
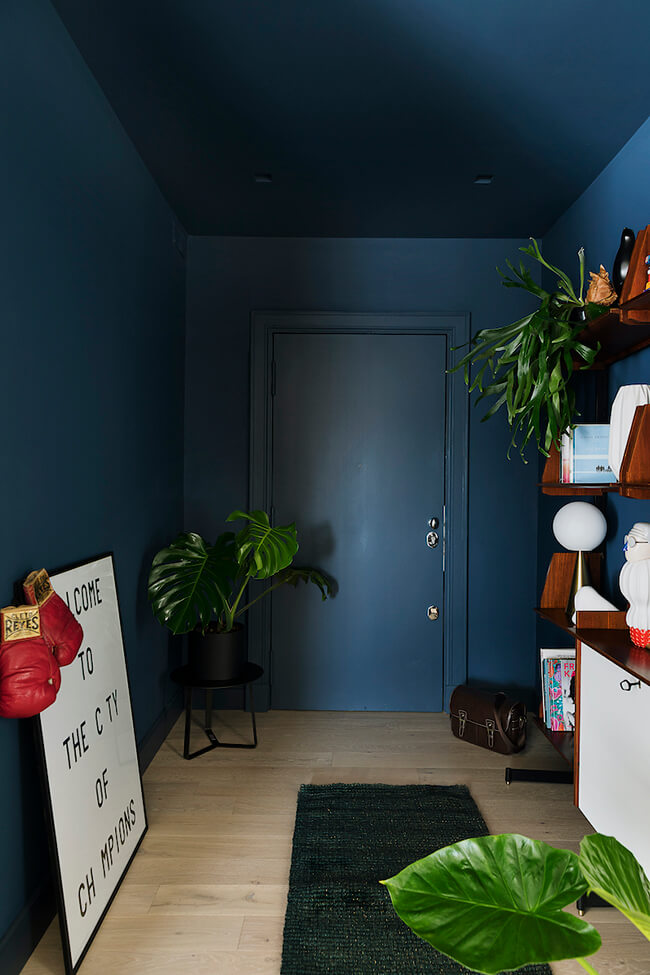
A midnight blue cocooning foyer, a mustard yellow accent chair, a Togo leather sofa in cognac with coordinating painted nook (love this!!!), more blue and yellow in the bedroom…. This apartment by Italian designer Grazia Caruso of Vesper Design is modern and vibrant and I really love the warmth of these colours playing off each other. Such good energy in this space.
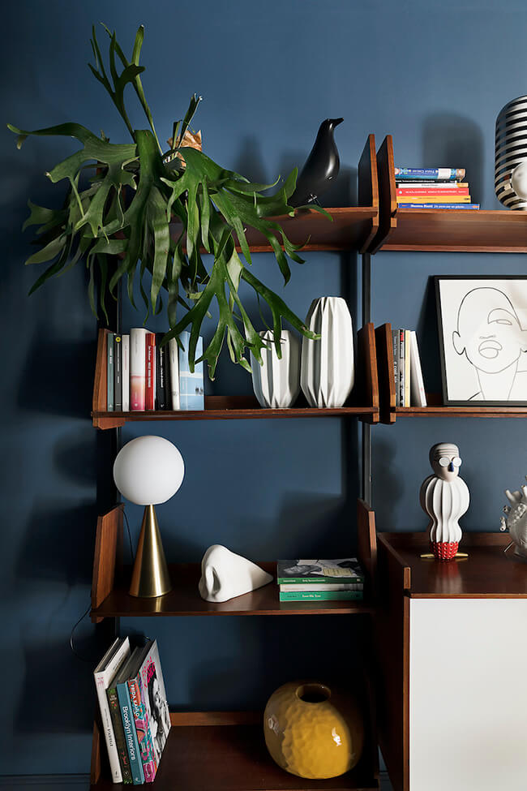
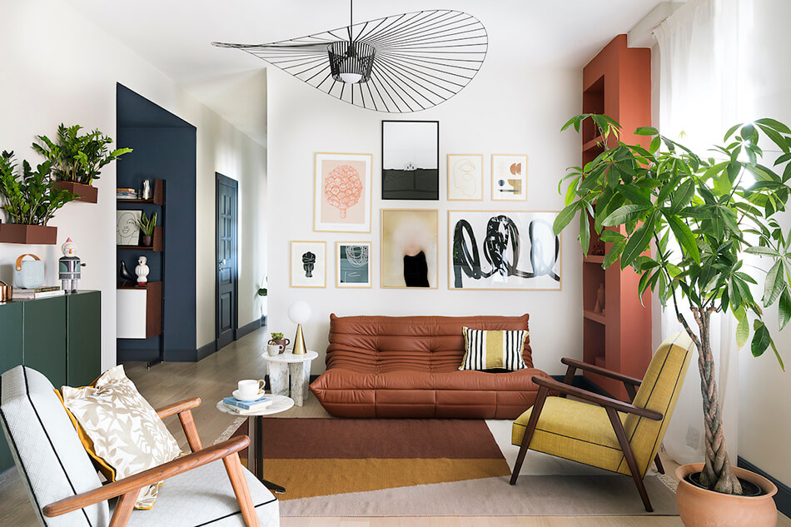

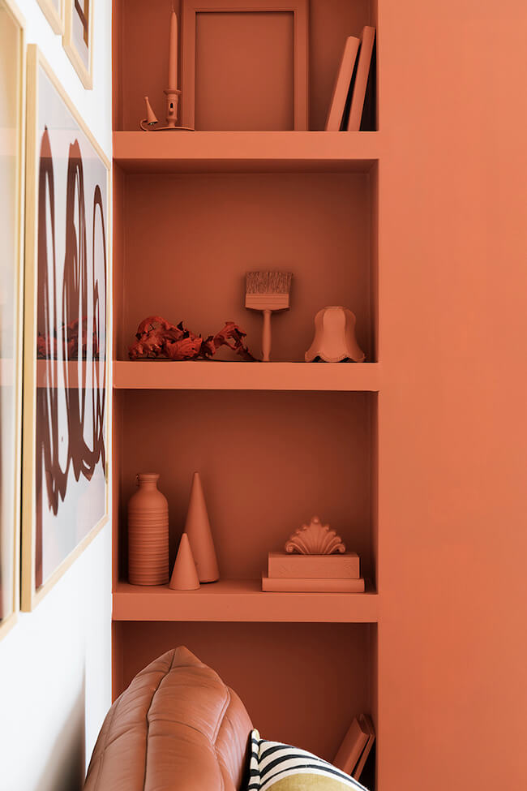
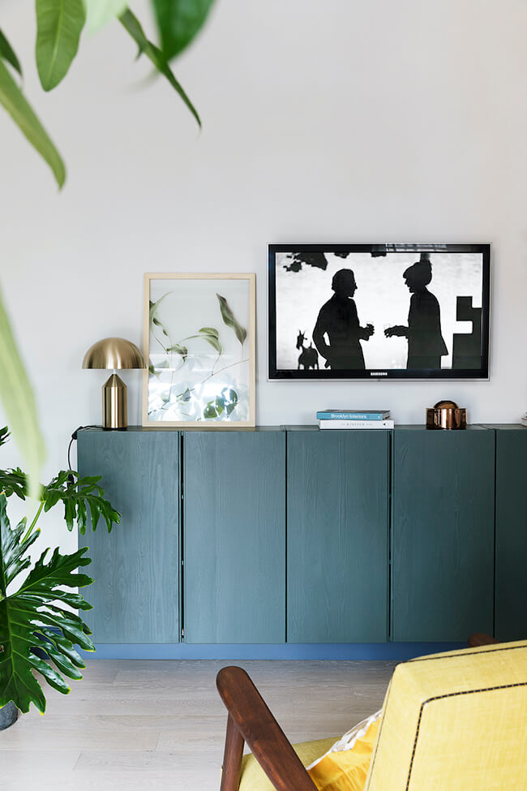
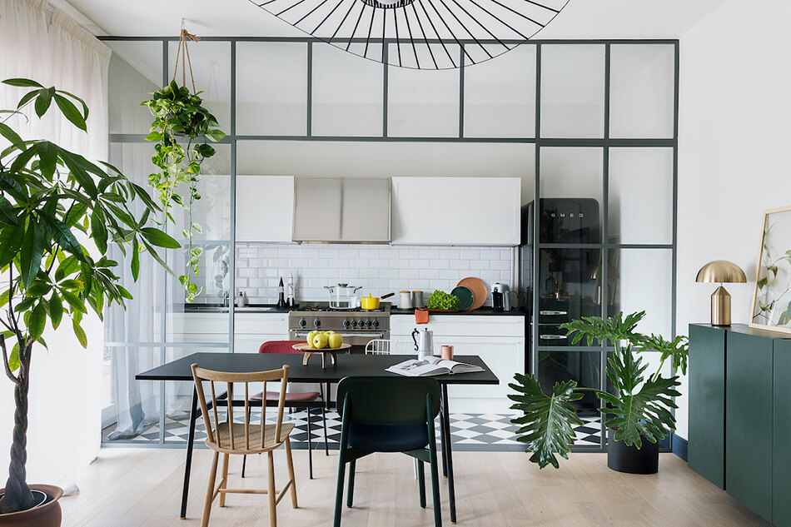
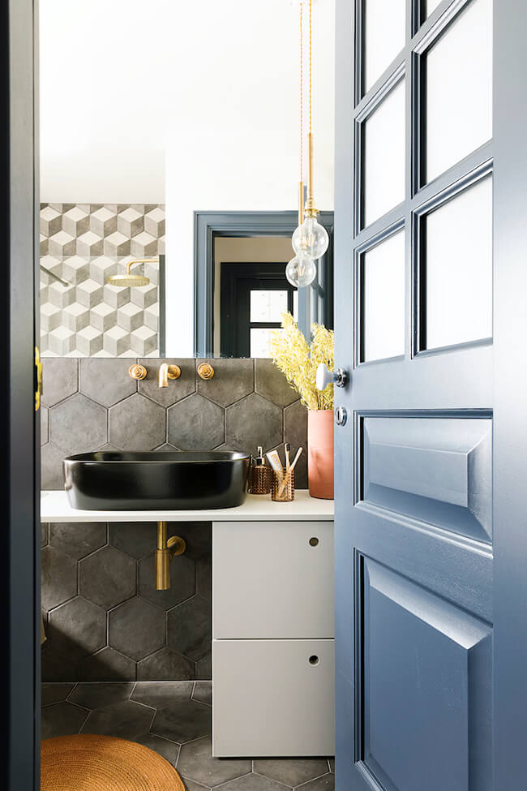
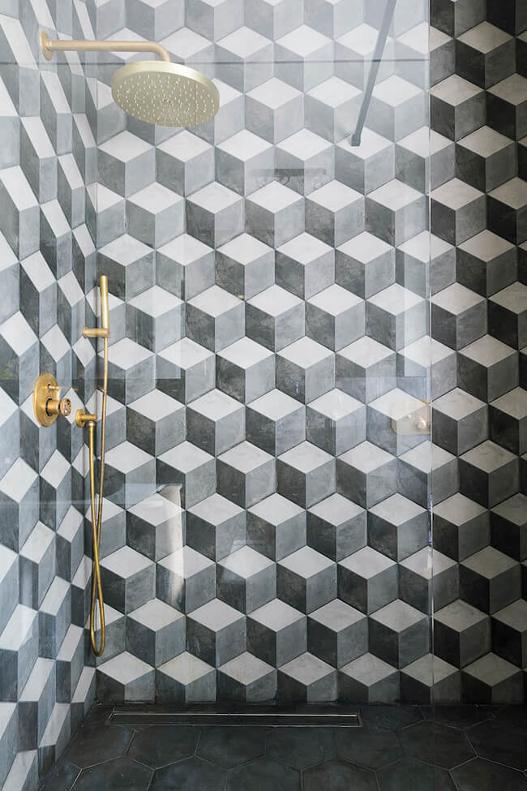

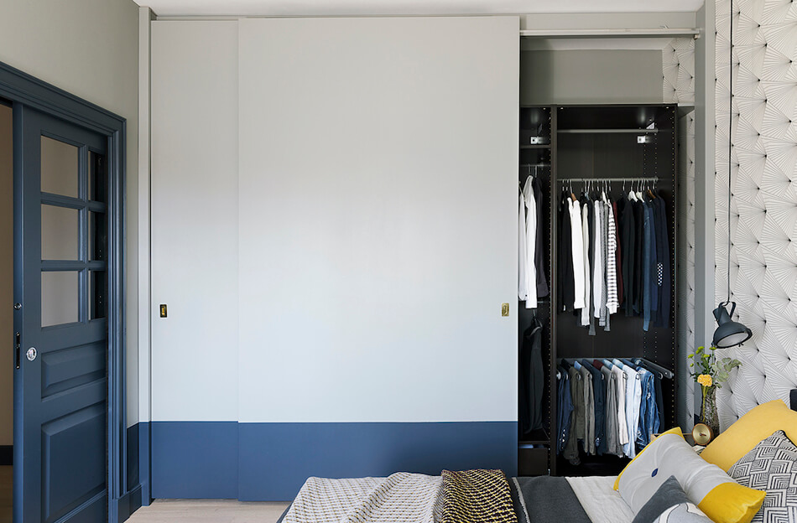
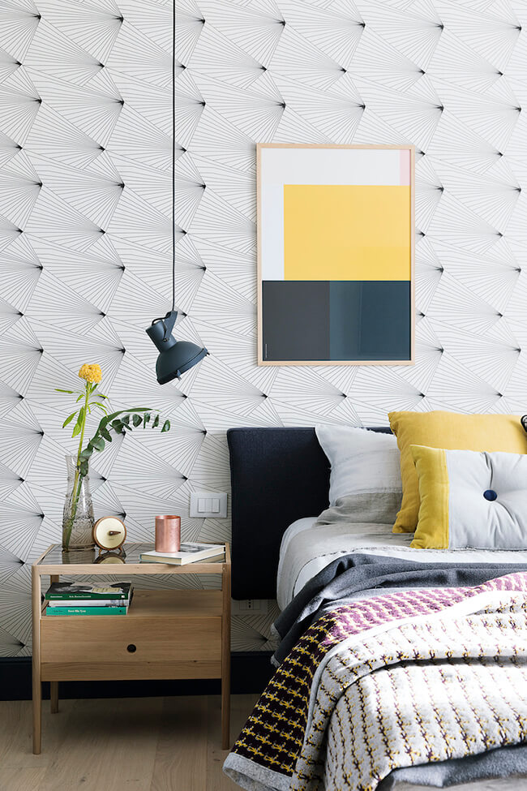
A simply stylish renovation of a Modernist apartment
Posted on Thu, 9 Jul 2020 by midcenturyjo
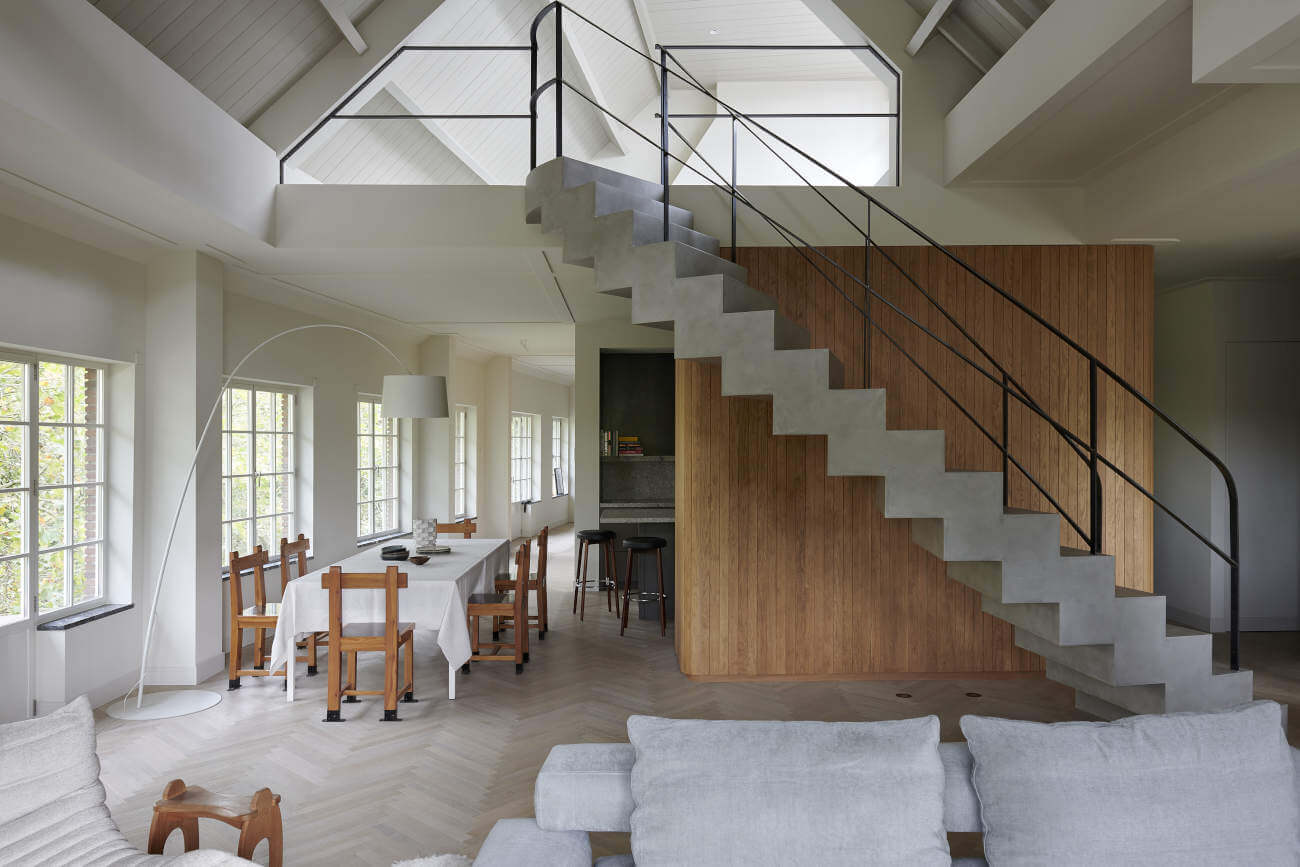
A light and airy open plan was central to Framework‘s renovation of this one bedroom apartment on the fifth floor of the Schouwenhoek, an original apartment building by P.A. Warners, one of the founders of the Amsterdam School of modernist design. Gone are the small rooms branching off a central corridor while a rounded, concrete staircase beckons one up to a rooftop terrace and chillout room. Stylish, modern living while respecting the bones of this modernist building.
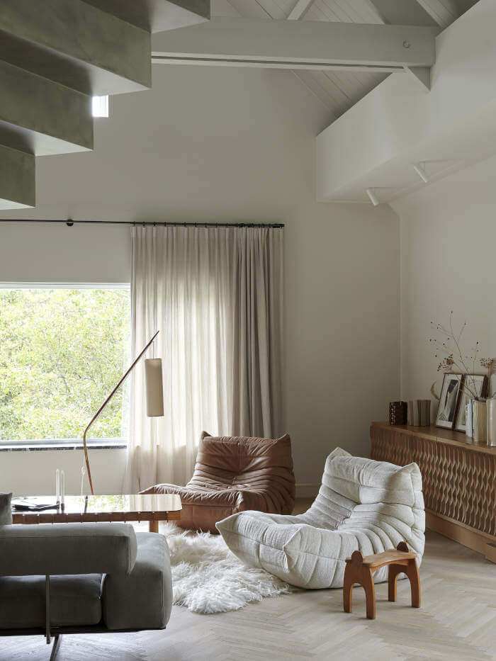
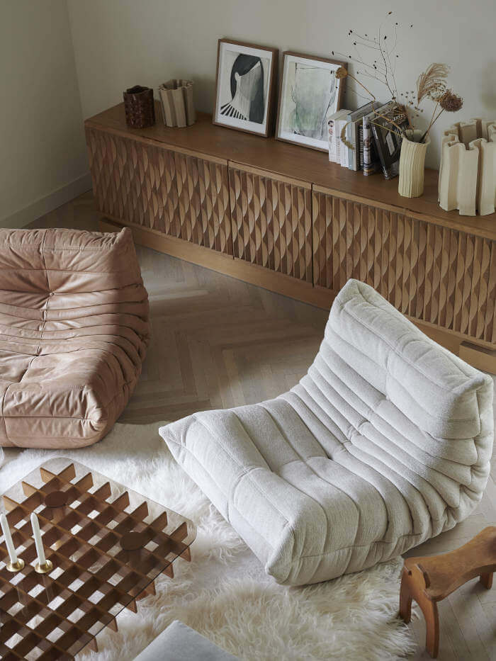

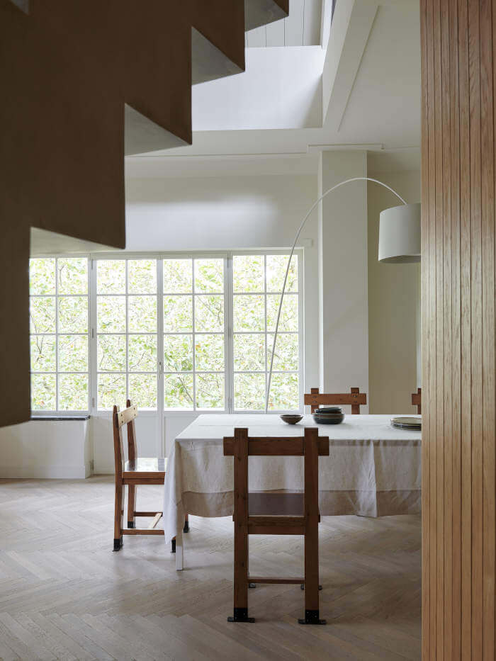
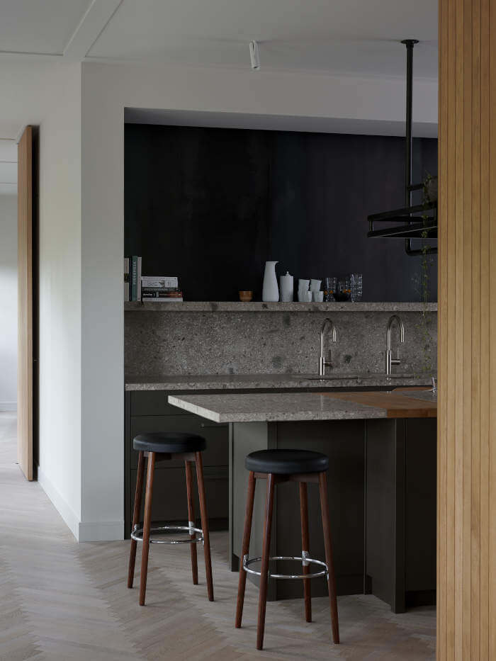
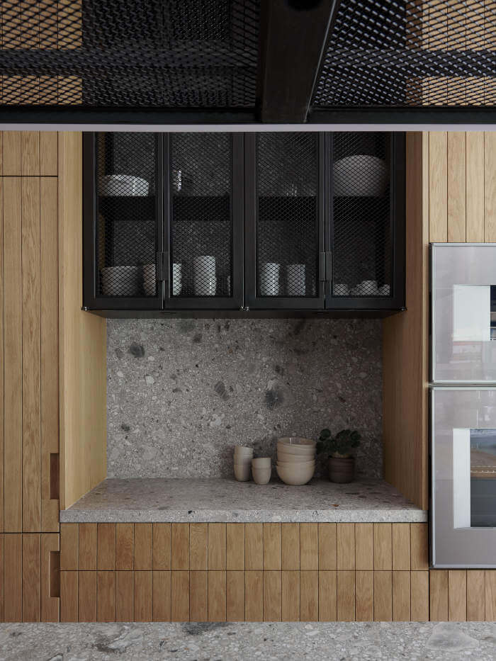

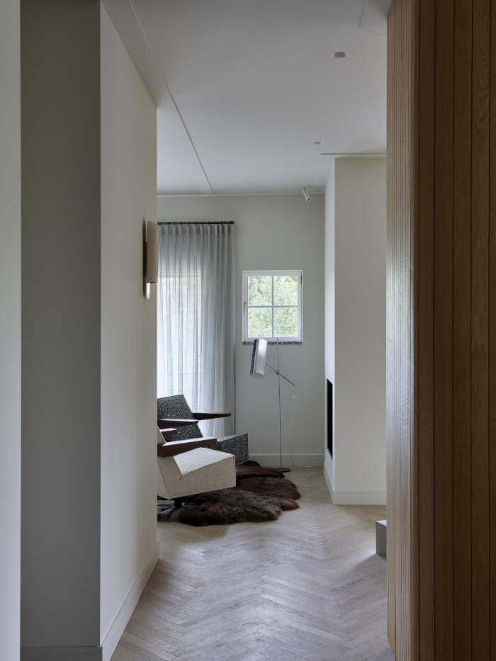
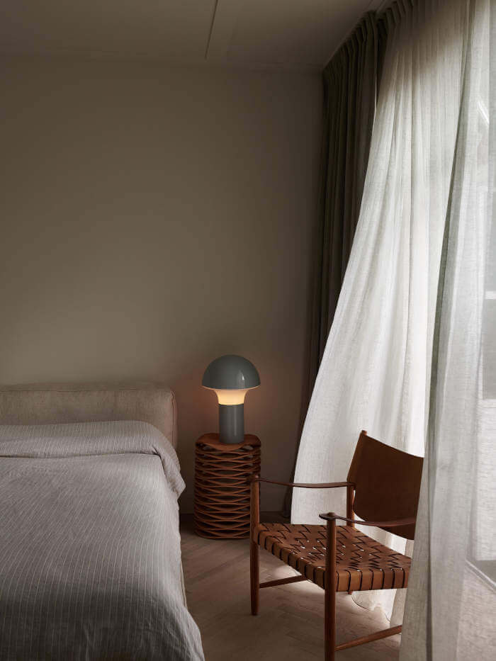
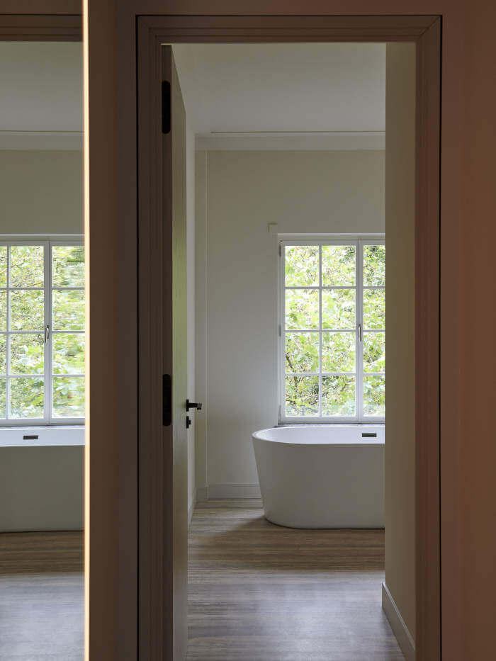
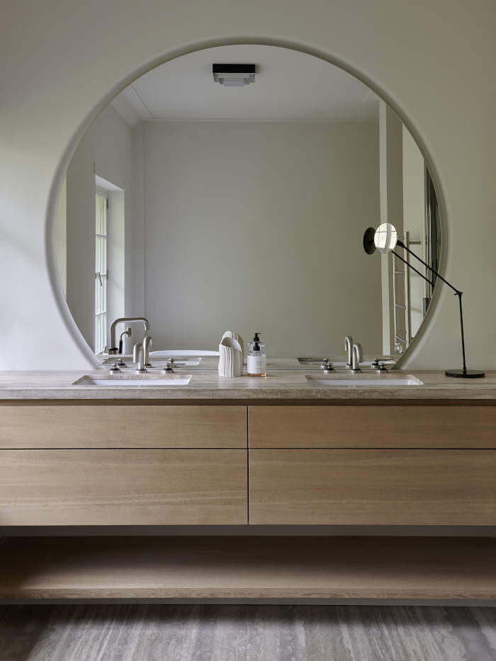
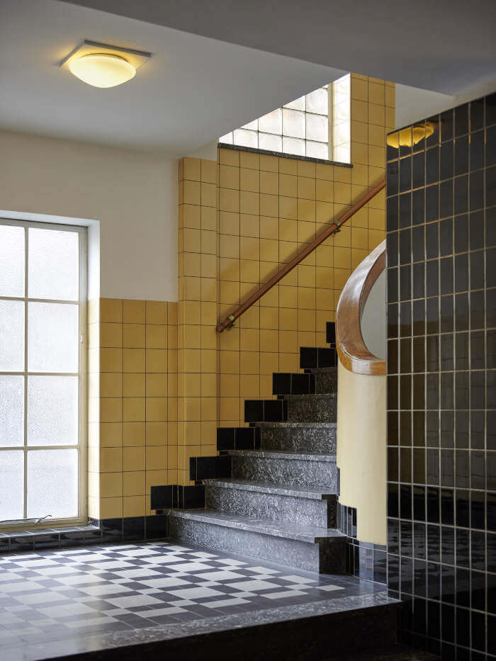
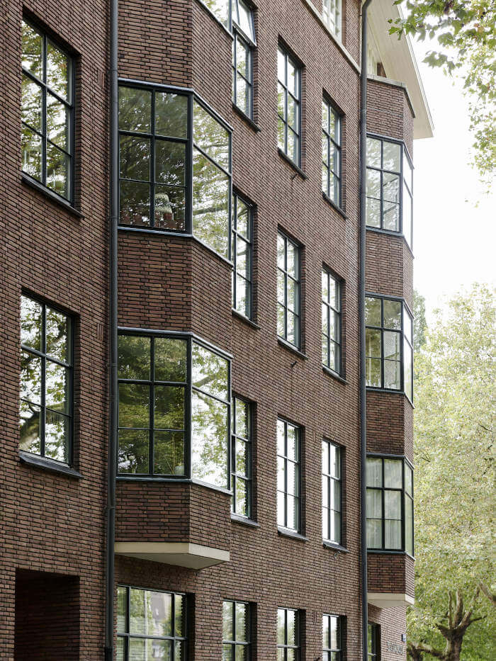
Photography by Kasia Gatkowska

