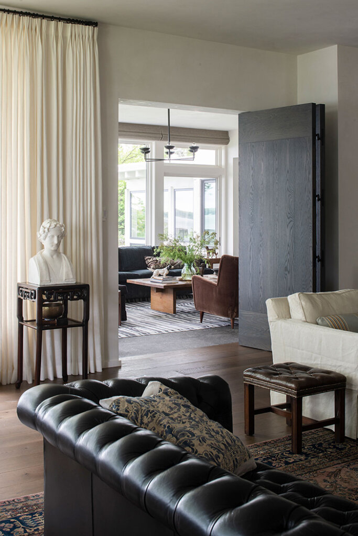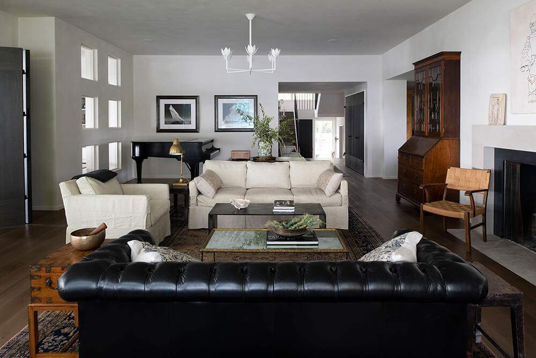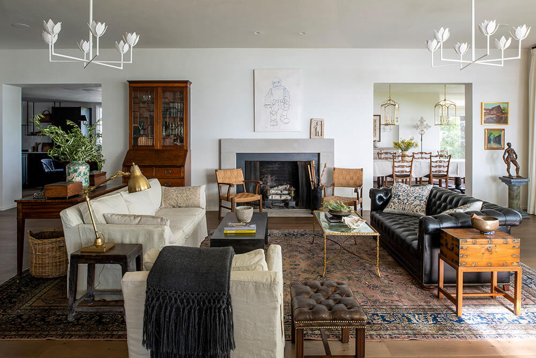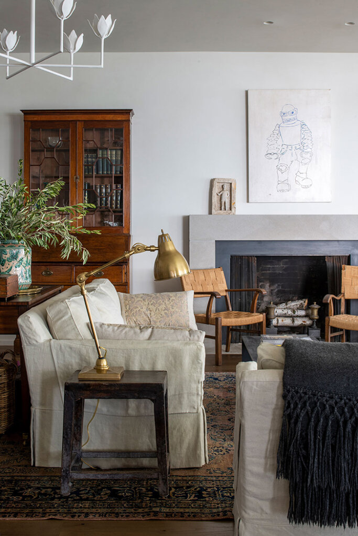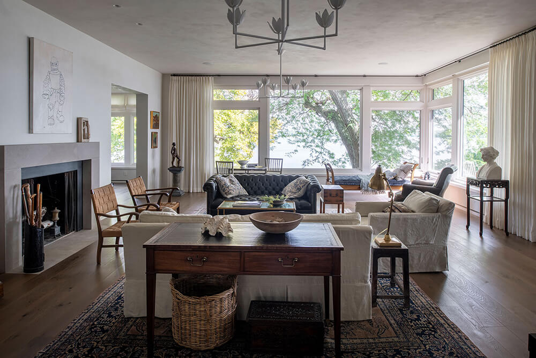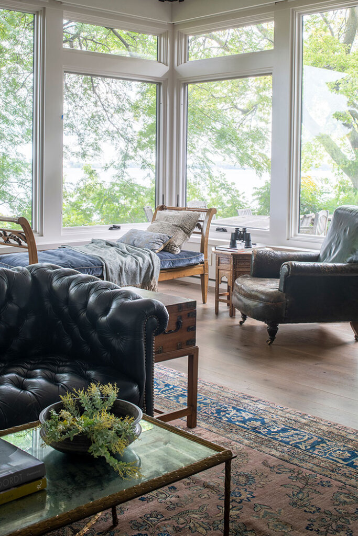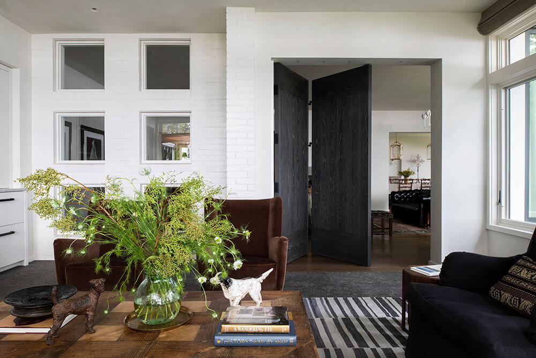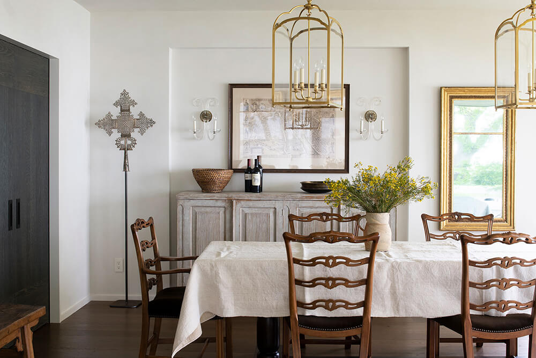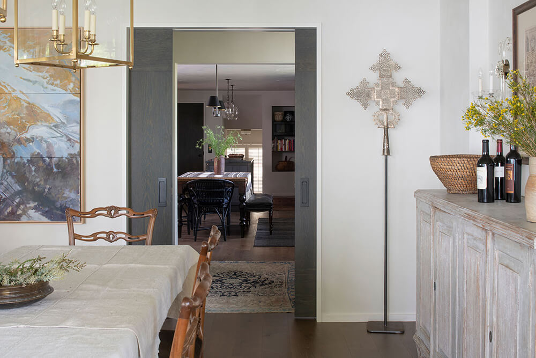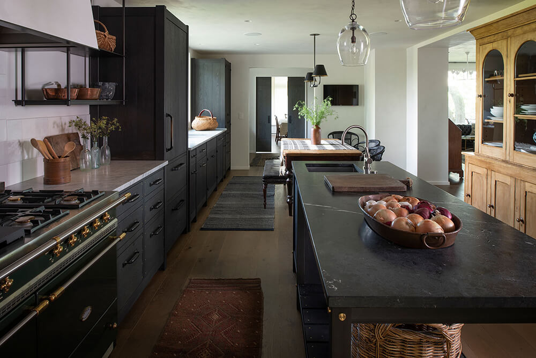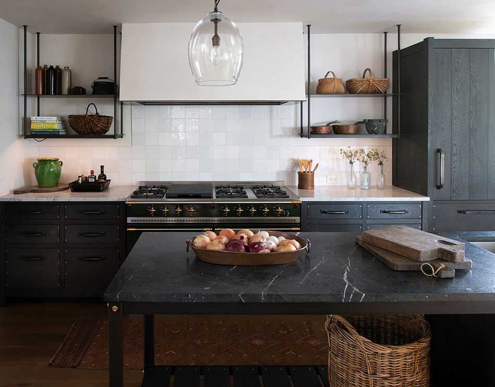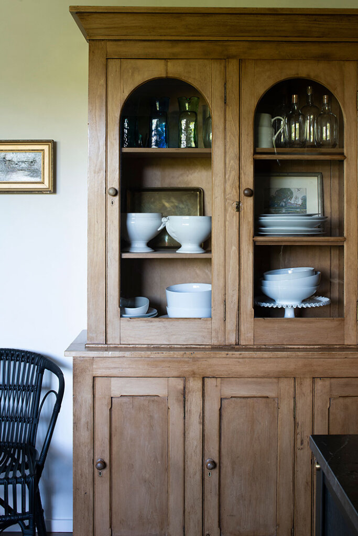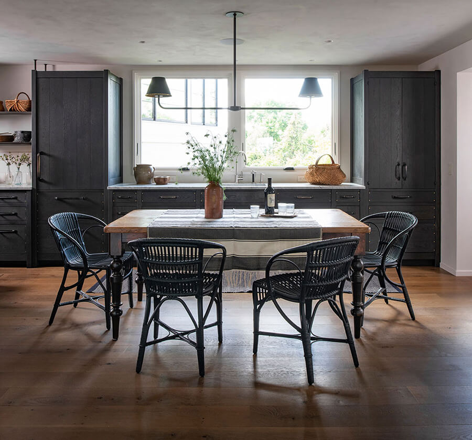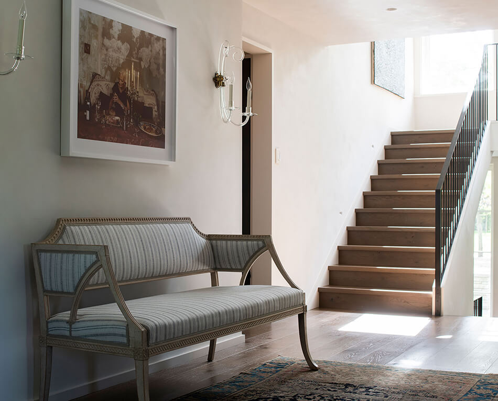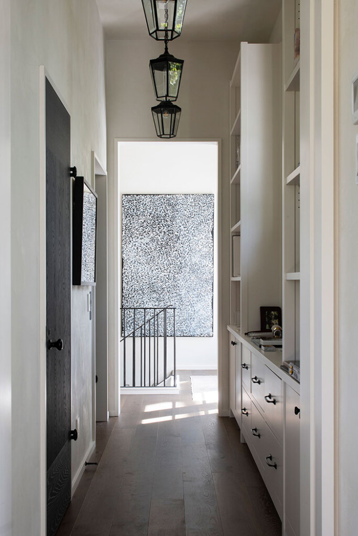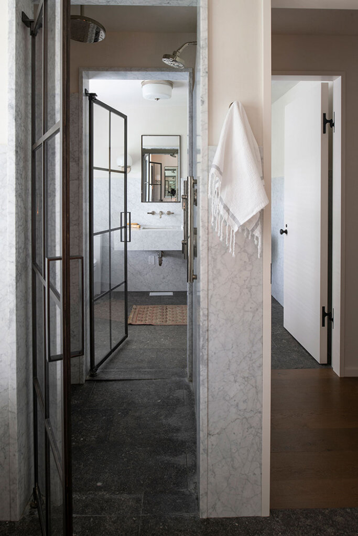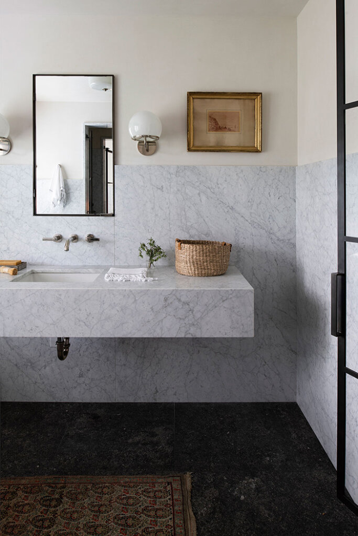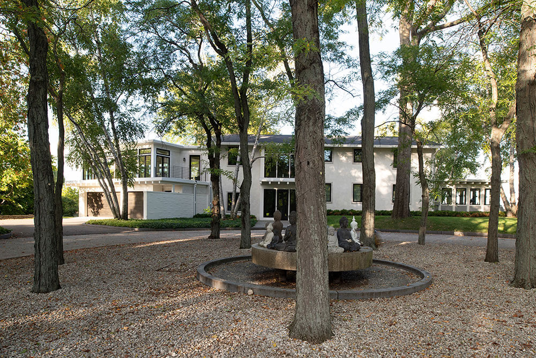Displaying posts labeled "Neutral"
Embracing nature and timelessness
Posted on Thu, 4 Apr 2024 by midcenturyjo
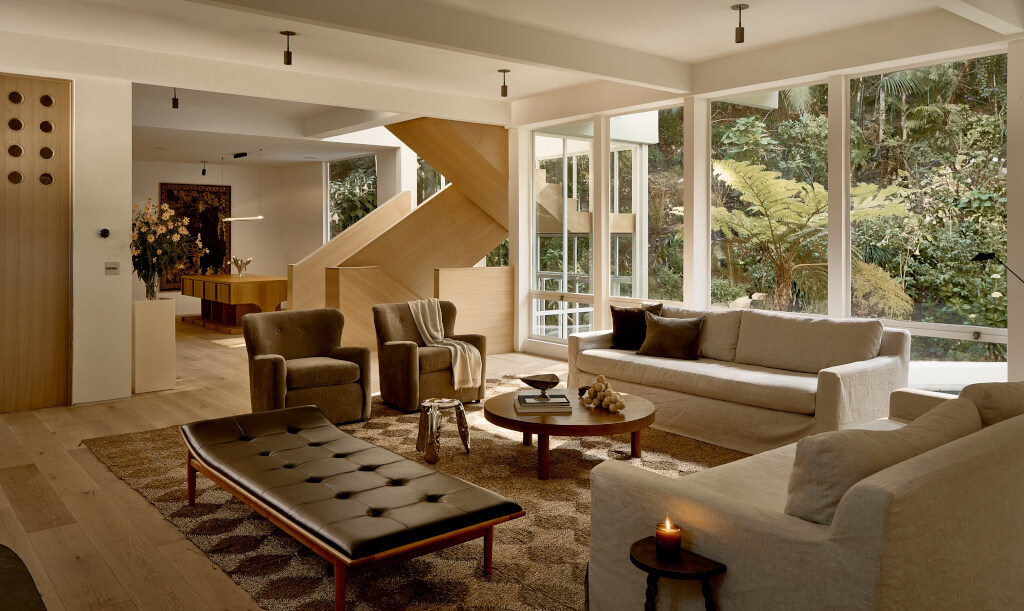
“An open connection between inside and outside is a key theme of the home, originally built in the 1960s by architect A Quincy Jones, and Ome Dezin’s work ensures that this remains. The integration of an atrium space brings both natural light into the center of the dwelling space and highlights a 40 ft waterfall in the backyard. Amid a mostly neutral base of finishes, wood plays heavily in warming and bringing texture inward, while natural stone elevates kitchens and bathrooms, creating a sense of timelessness.”
A stunning, sympathetic renovation of a design gem in Brentwood, Los Angeles by Ome Dezin.
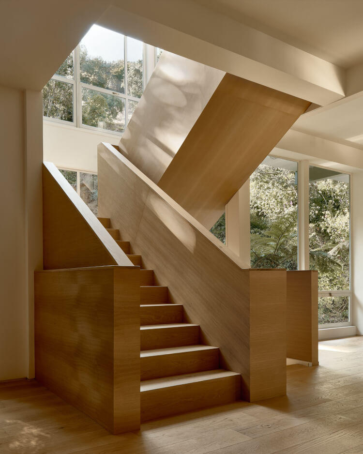
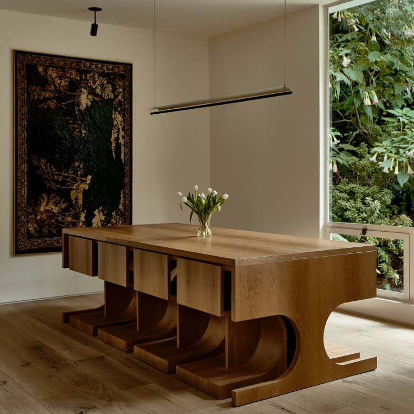

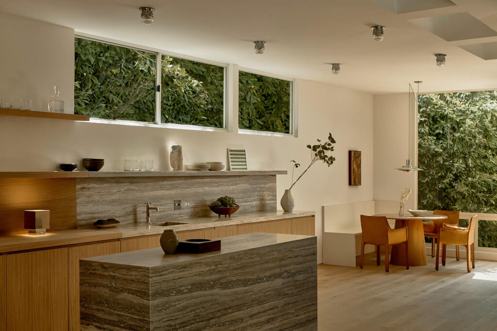
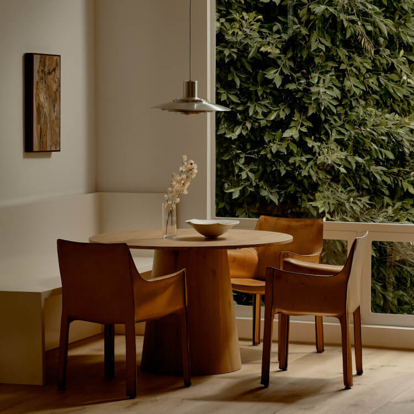
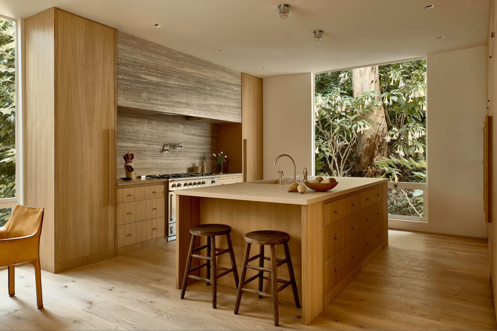
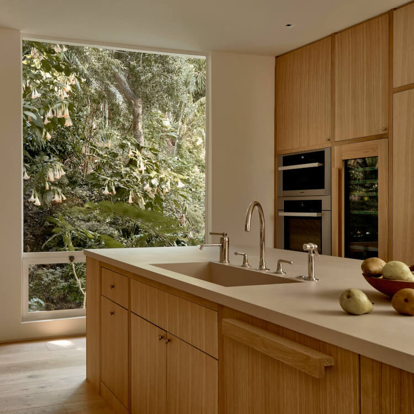
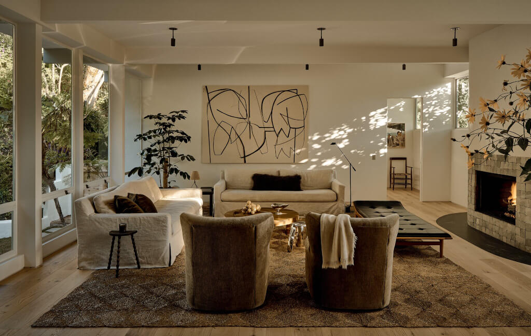
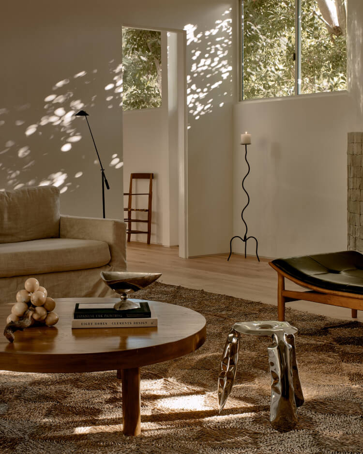
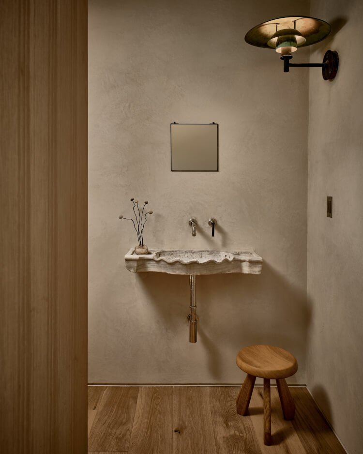
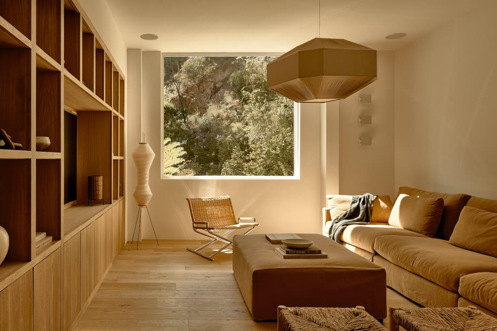
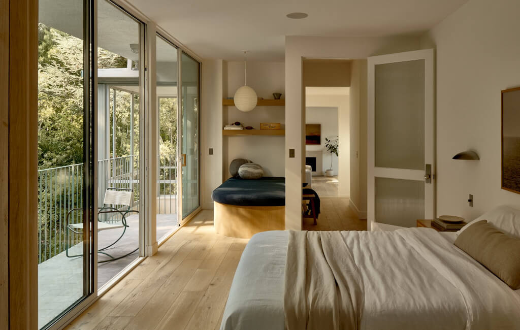
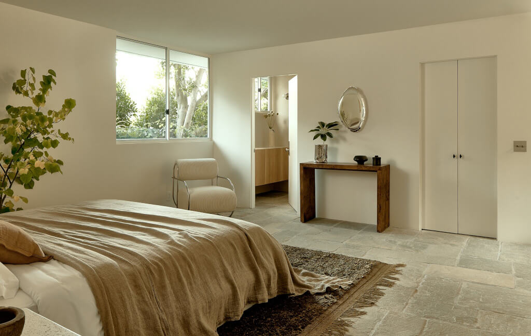
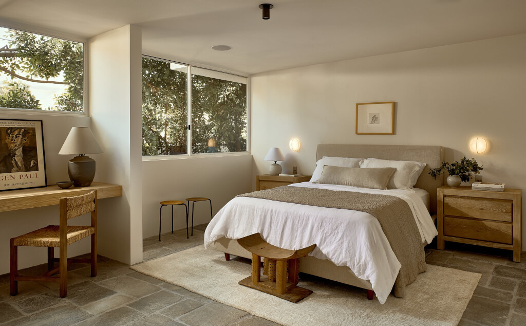
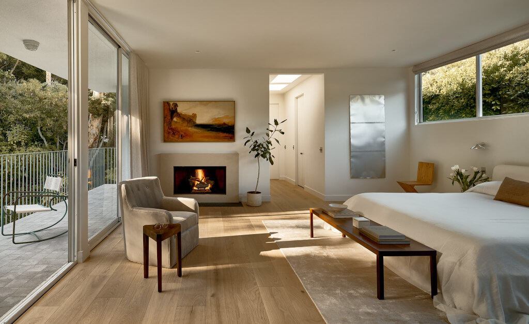
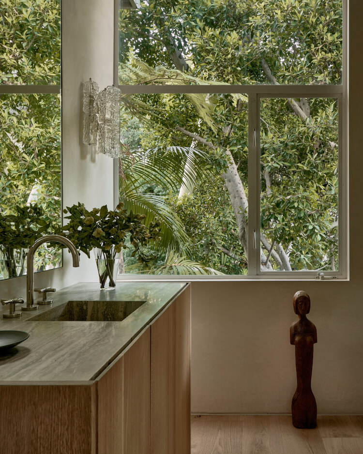
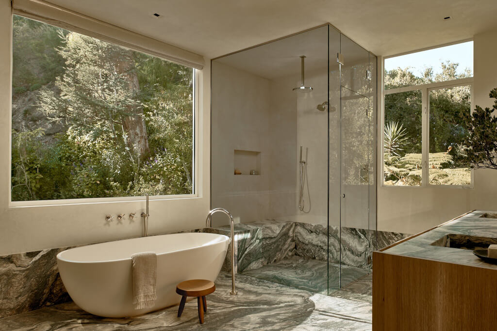
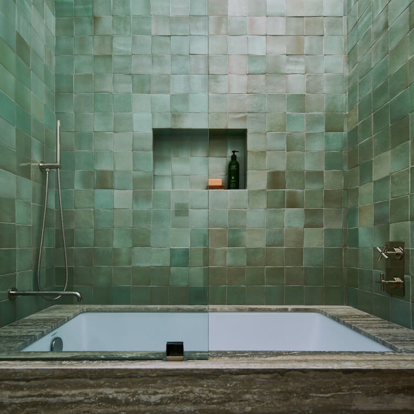
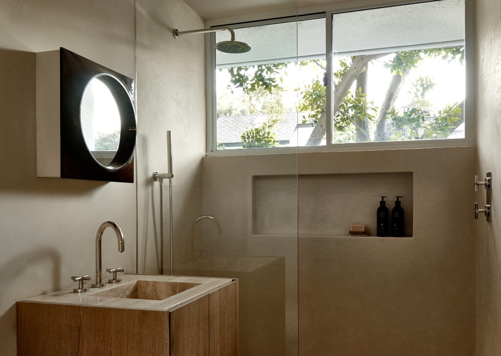
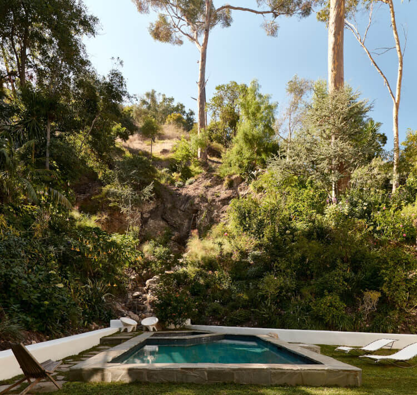
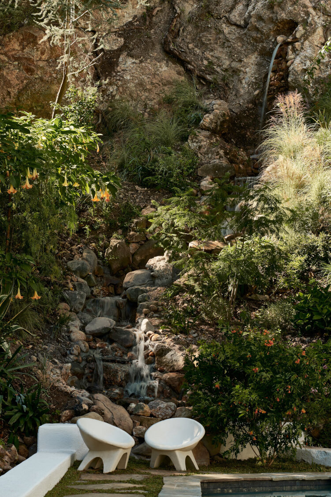
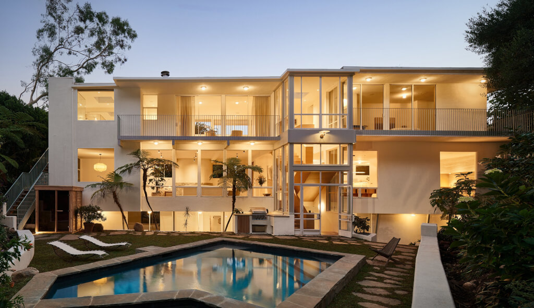
Photography by Nils Timm.
The most beautiful home in Ottawa
Posted on Mon, 1 Apr 2024 by KiM
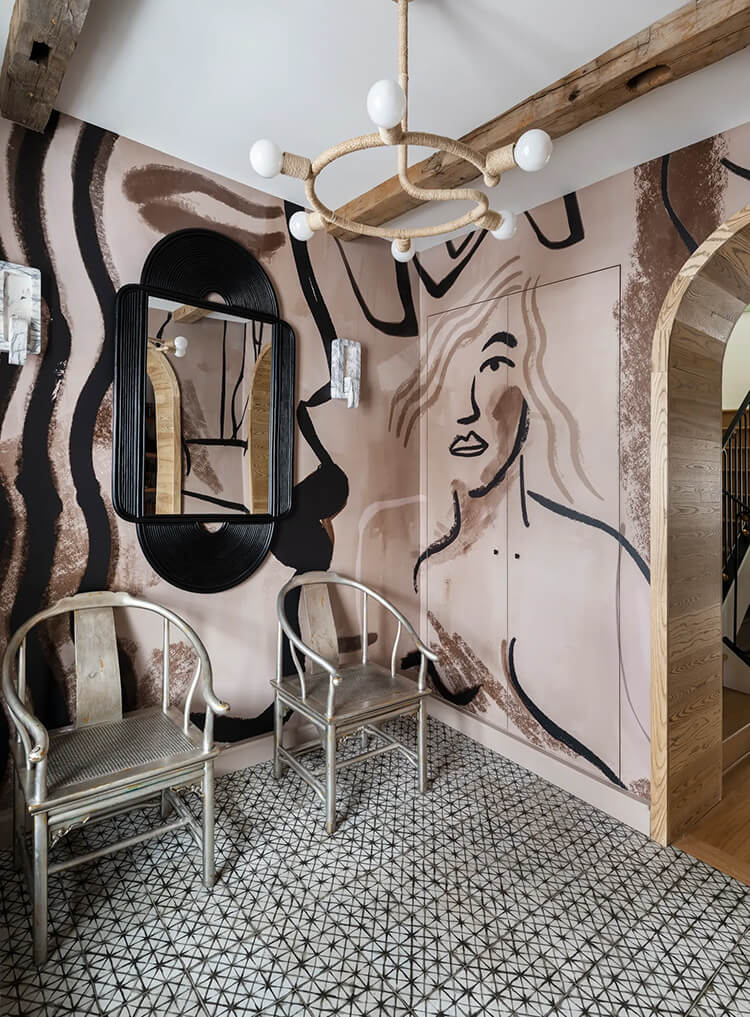
My design idol, Henrietta Southam, has created such a magnificent oasis in her latest home here in Ottawa and just when I thought could not be more impressed with her creativity and style….well here we are. I am shook that she can make an earthy, neutral colour palette so damn sexy and sophisticated, and be so dramatic. And to be doing this from a city that has access to almost no decent design shops and in general some of the most boring and bland taste in interiors. It is what makes Henrietta so unique and inspiring. Read more about her home on Architectural Digest (!!!!). Photos: Marc Fowler of Metropolis Studio
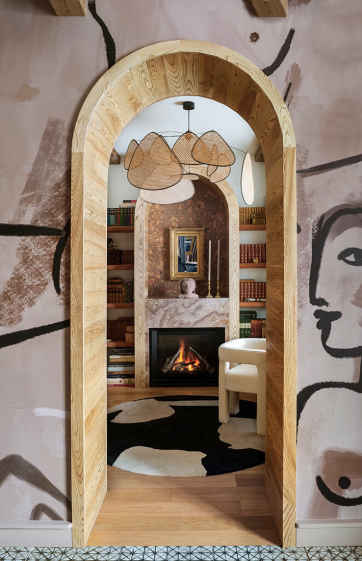
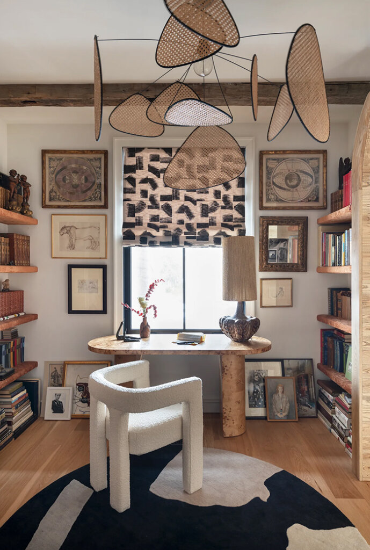
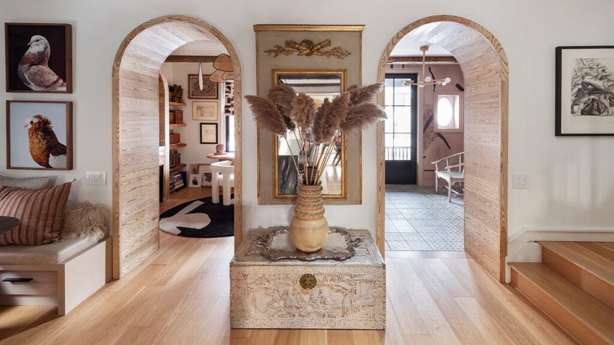
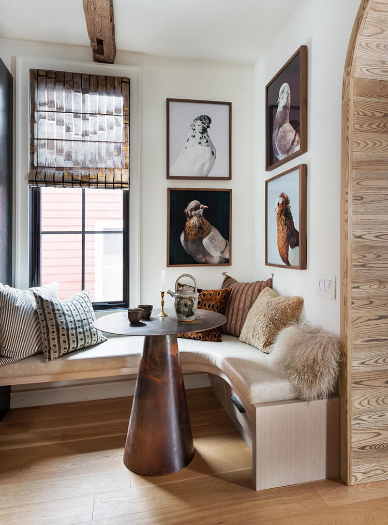
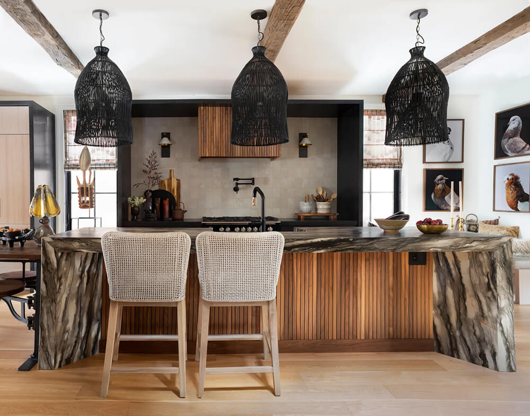
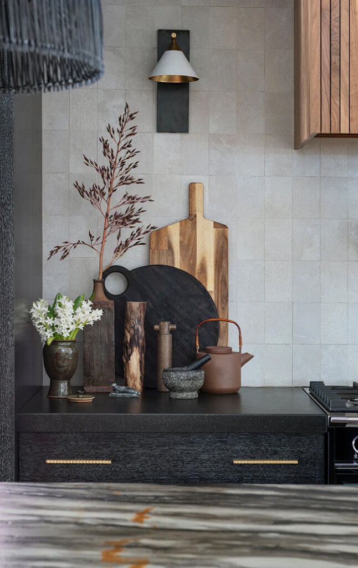
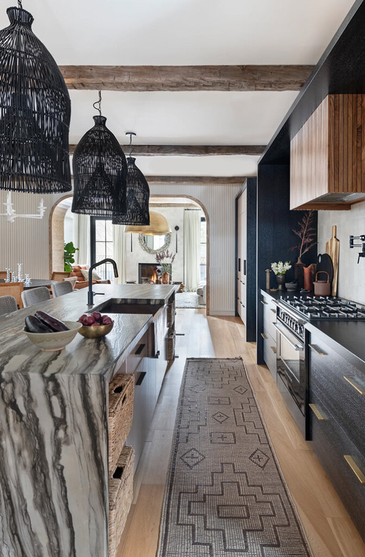
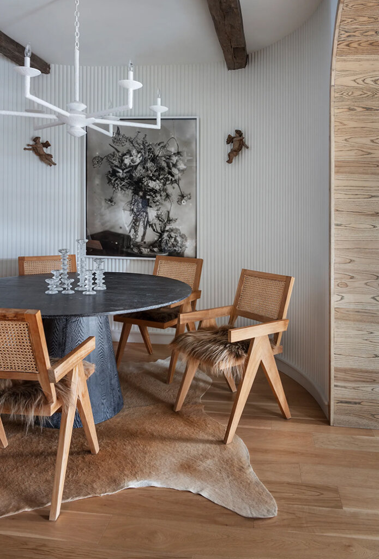
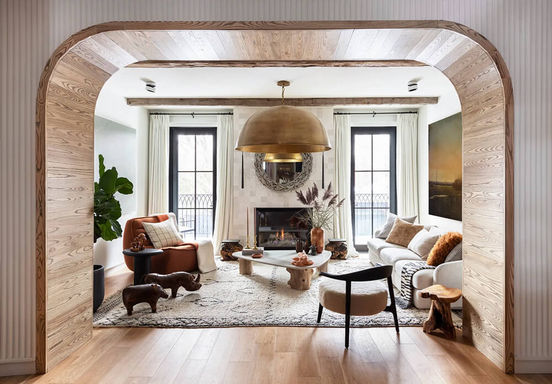
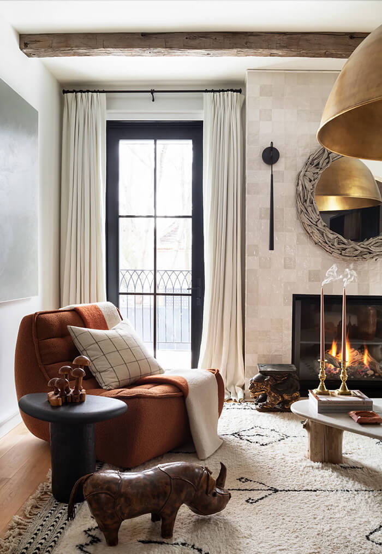
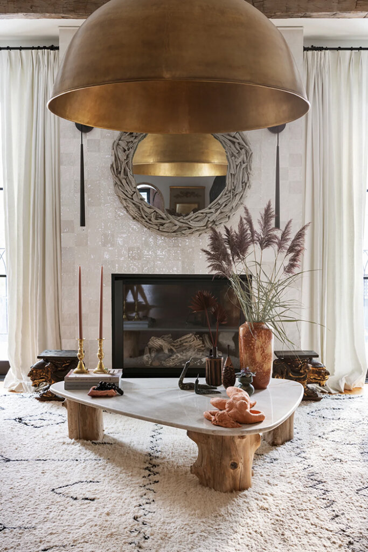
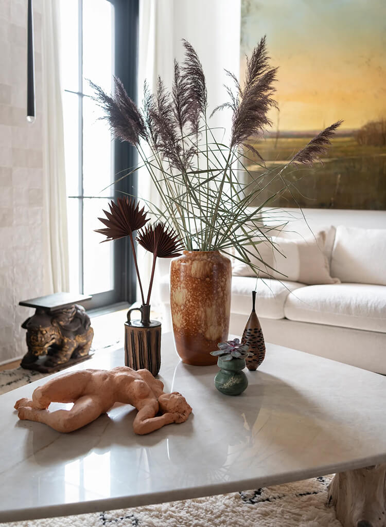
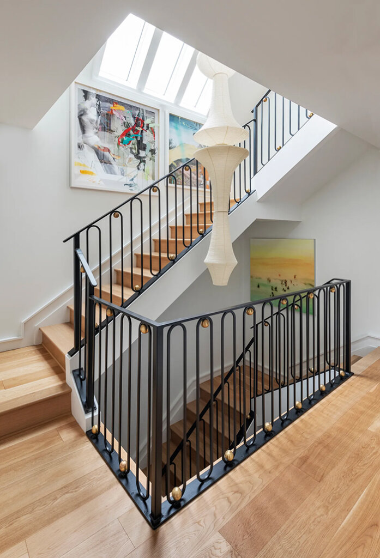
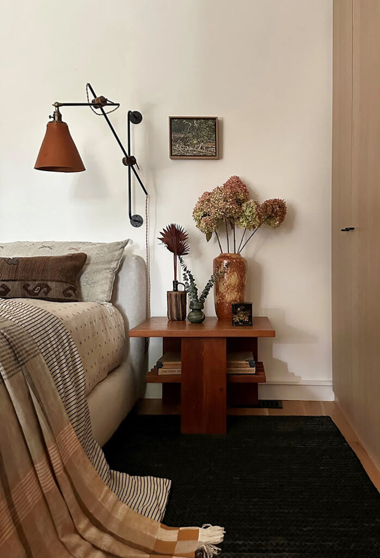
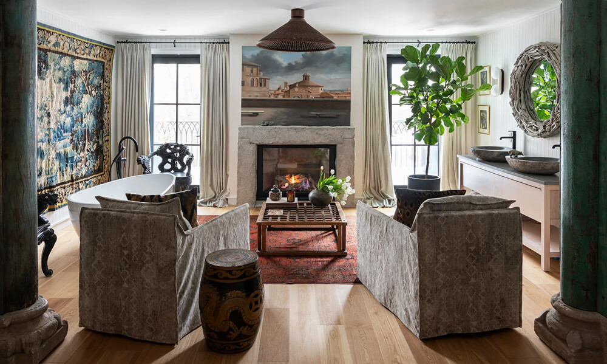
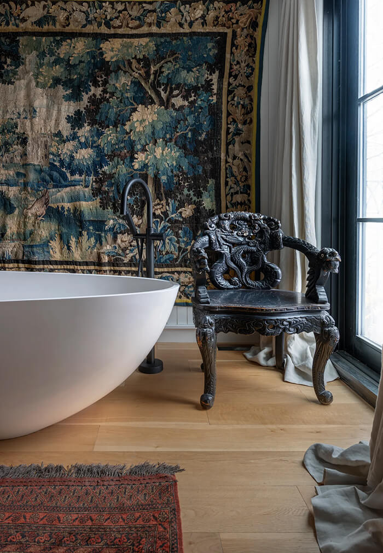
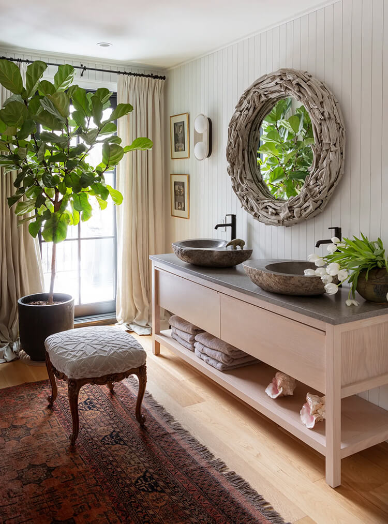
Seaside farm sanctuary
Posted on Fri, 29 Mar 2024 by midcenturyjo

Perched on the Mornington Peninsula, this farmhouse renovation seamlessly integrates bushland and sea vistas, crafting a serene horse hobby farm away from the city bustle. Inspired by its Australian rural surroundings the design palette echoes nature’s hues with eucalyptus greens and ocean blues. Collaborating with local artisans, bespoke elements like kitchen plates and handcrafted balustrades adorn the space. The design has balanced the modern with the heritage, incorporating textured renders and reclaimed French beams for character while personal touches fill every corner. Tuerong Farmhouse by Samantha Eisen Interiors.






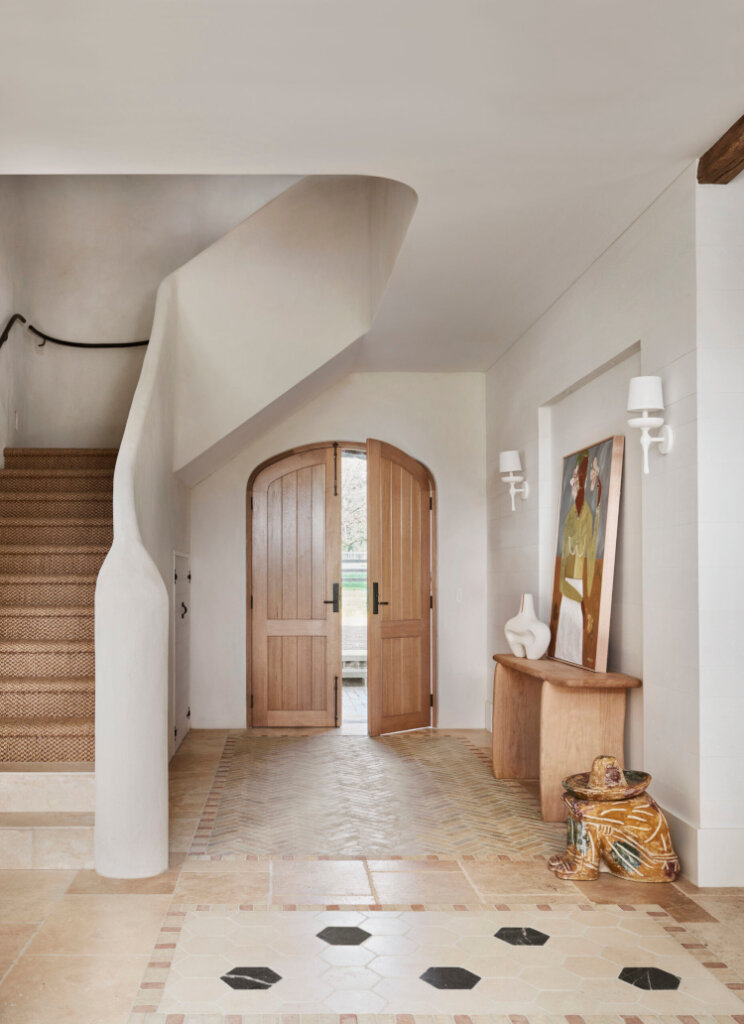








Photography Lisa Cohen,
Chic country style in Spain
Posted on Wed, 27 Mar 2024 by midcenturyjo
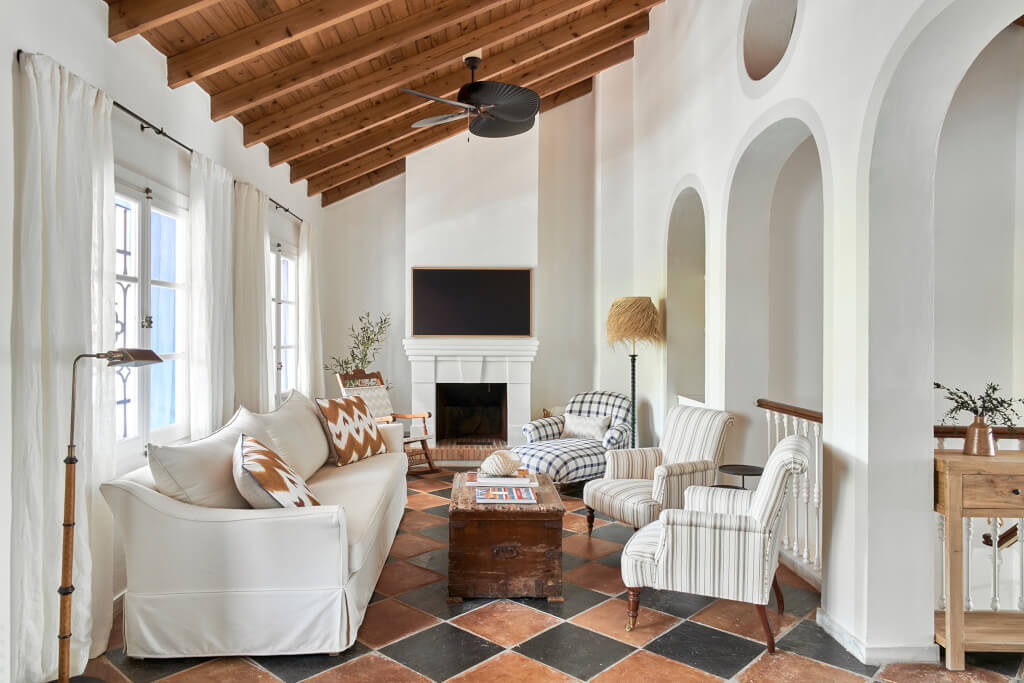
Garnica Miguelena, a Marbella-based architecture and interior design studio has a passion to create comfortable and cozy interiors with an emphasis on detail. This townhouse in the village of La Heredia is light-filled and fresh while maintaining the traditional elements in its refurbishment. Casual yet chic living. Sophisticated country style.
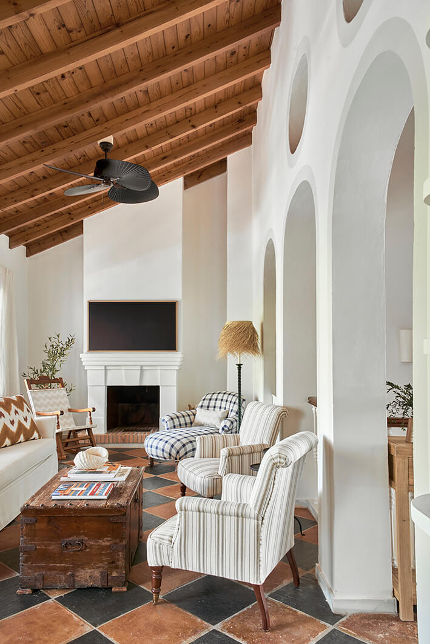
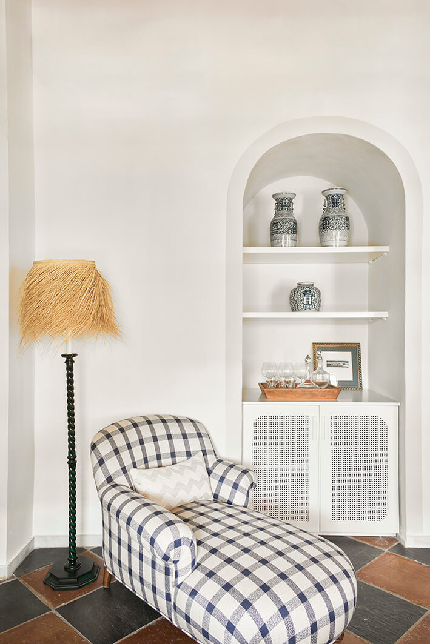
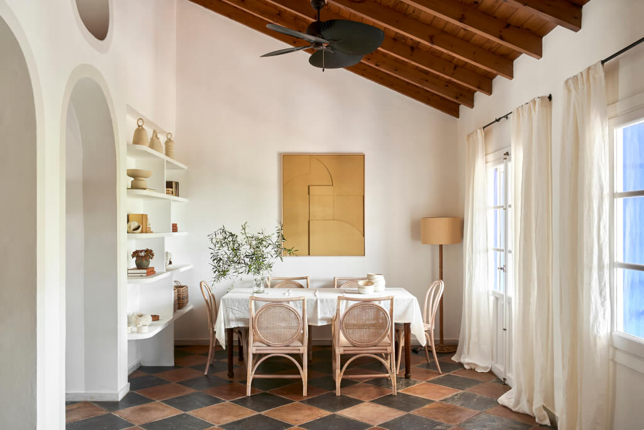
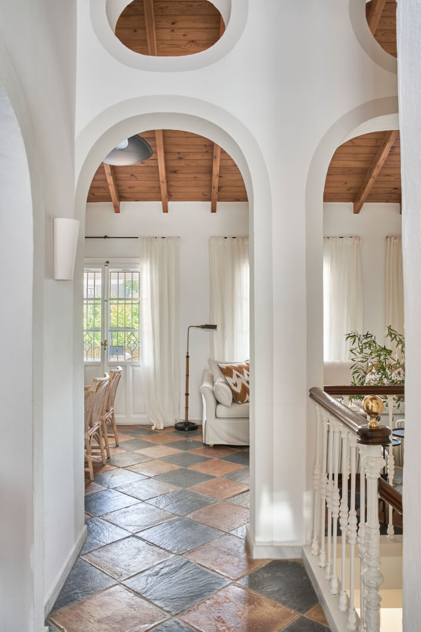
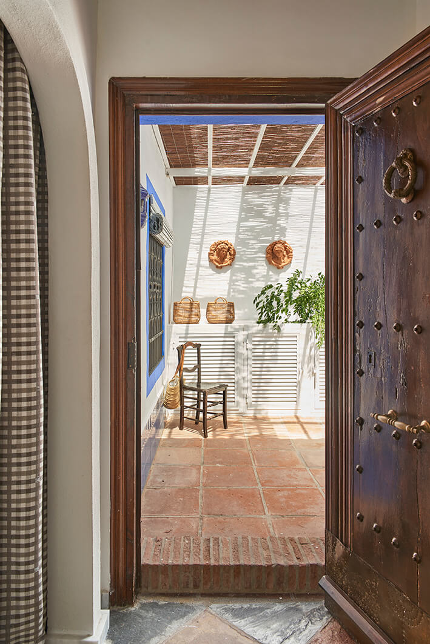
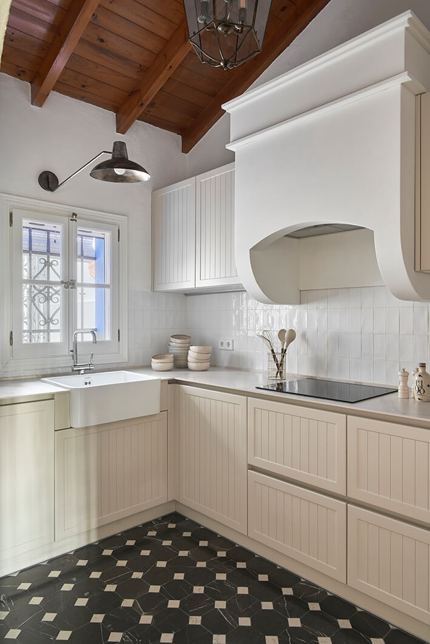
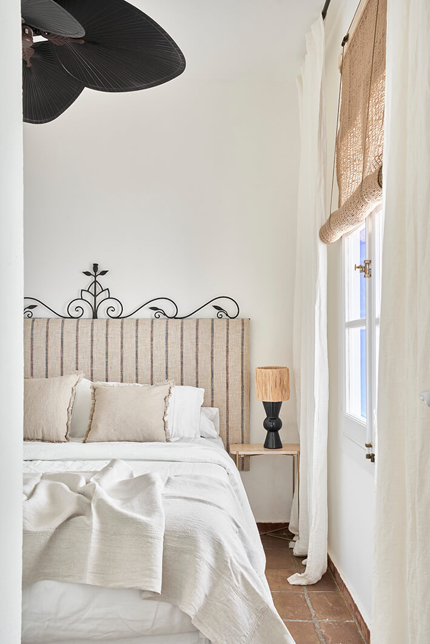
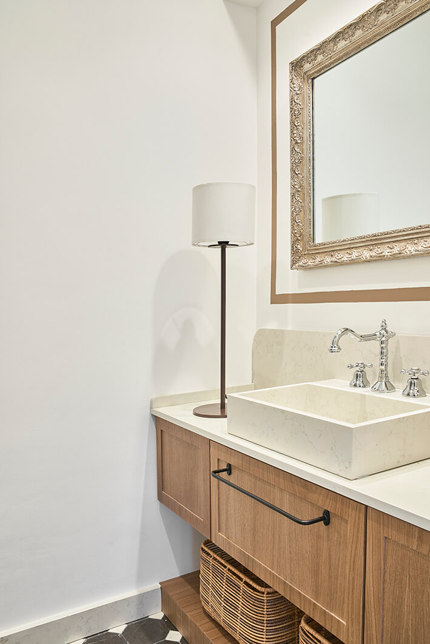
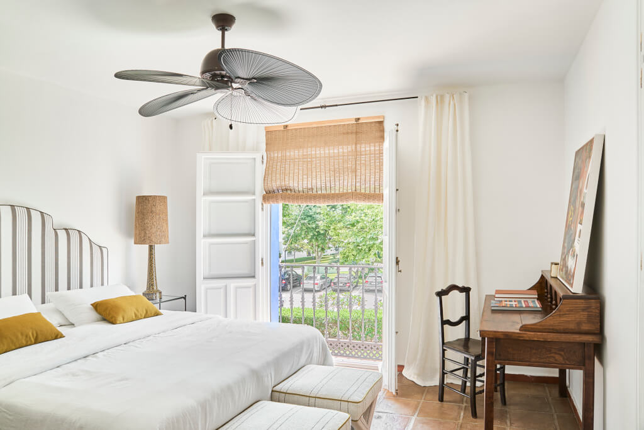
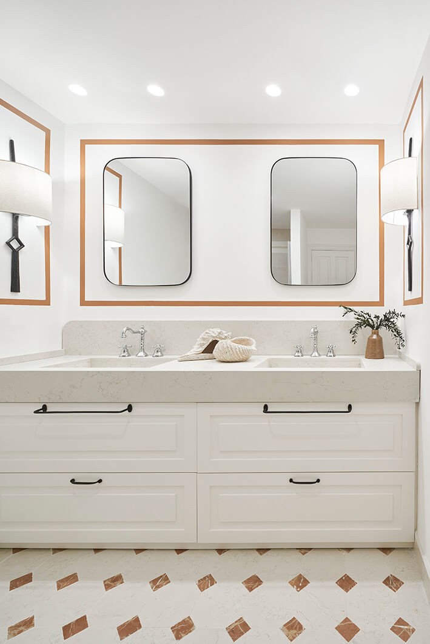
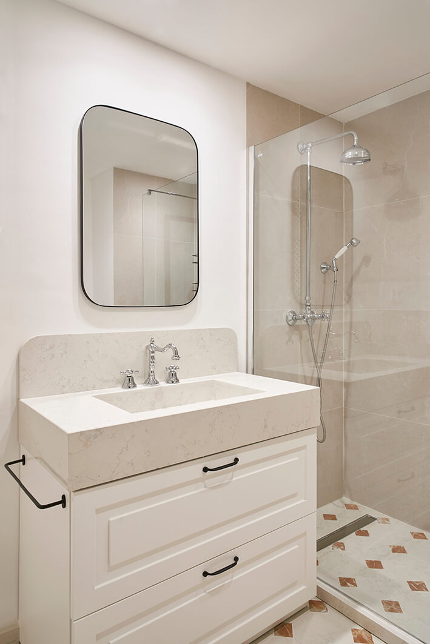
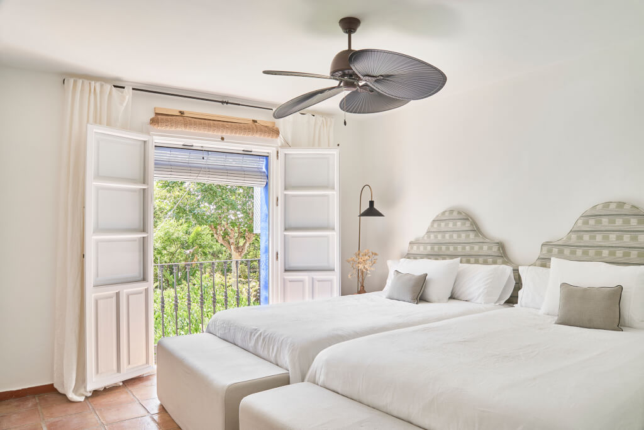
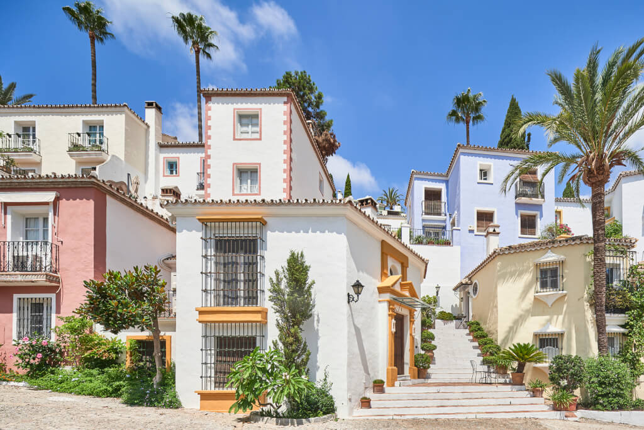
Photography by Javi Bravo.
Belgian-inspired waterfront home in Minnesota
Posted on Tue, 26 Mar 2024 by KiM
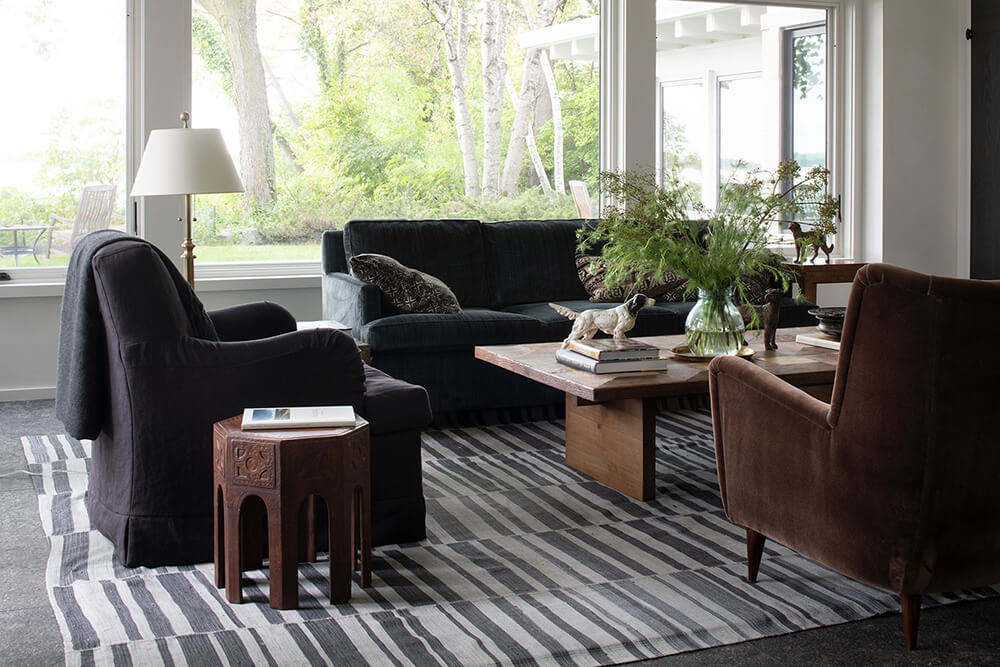
We don’t seem to feature many Belgian interiors on the blog (for no other reason than it seems to come up rarely during searches for blog material) and this home isn’t in Belgium but located on Lake Minnetonka in Minnesota. Designer Alecia Stevens and the homeowers were inspired by Belgian architect Vincent Van Duysen. She went with clean and contemporary, and not very feminine, with neutral colours and shades of grey and blue-green velvet, black linen, brown mohair and other deep moody colours for drama. The end result is classic but really cool. Architect: Rehkamp Larson Architects; Photos: Scott Amundson.
