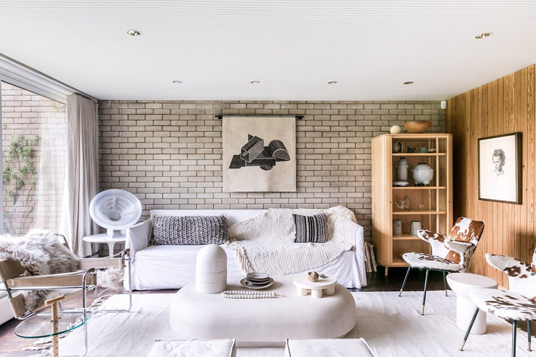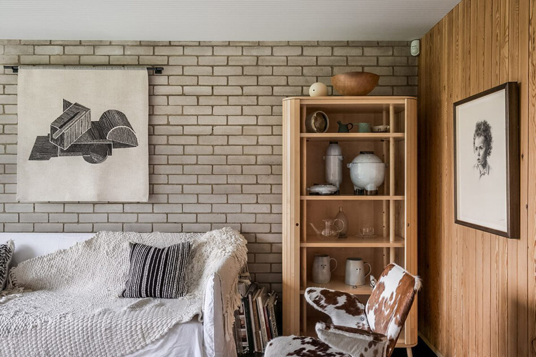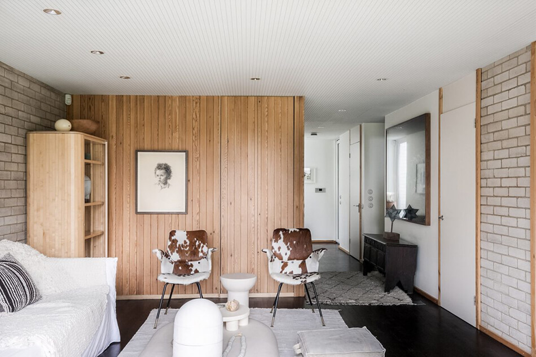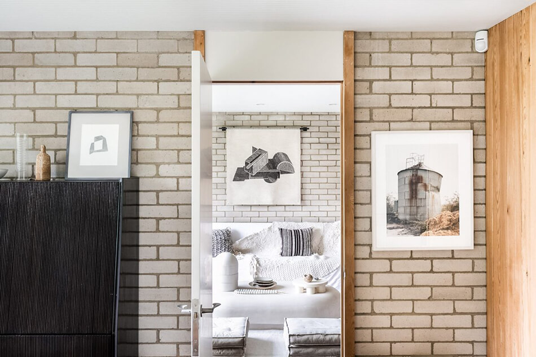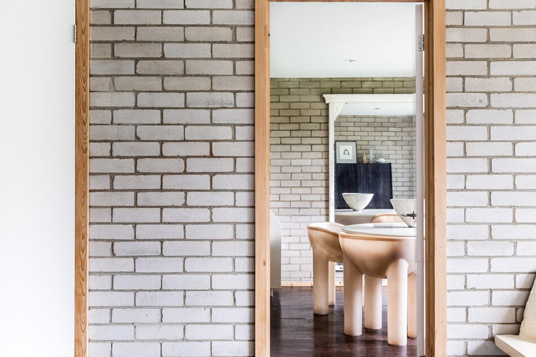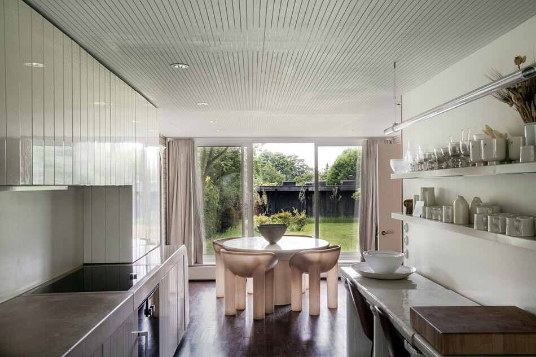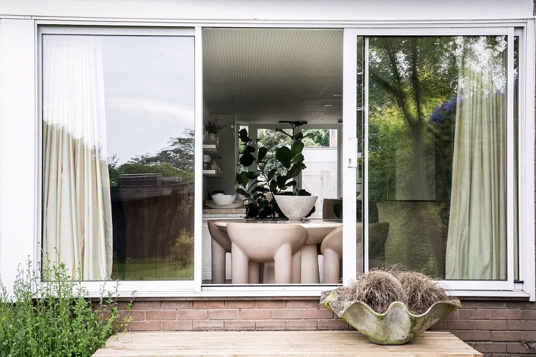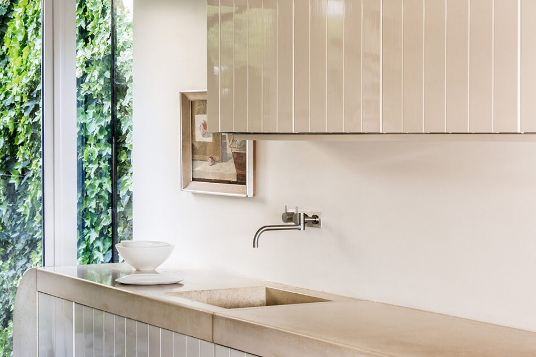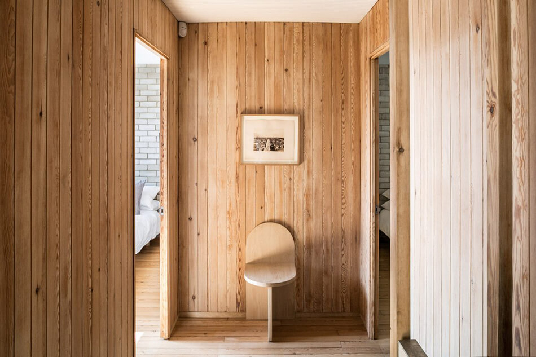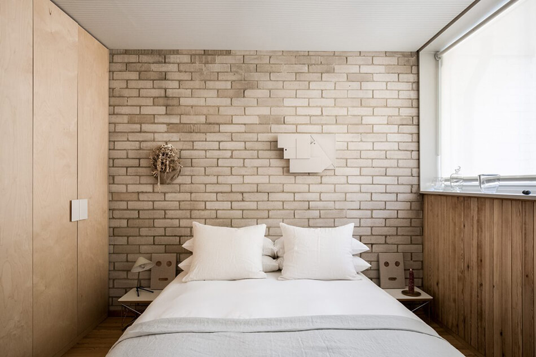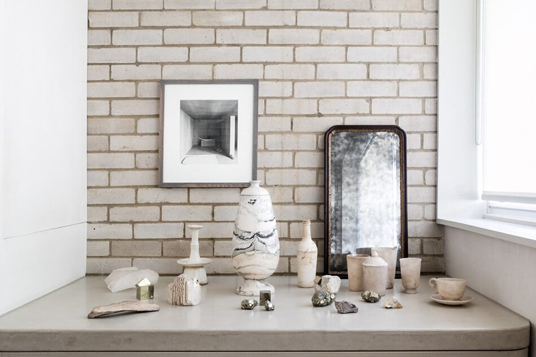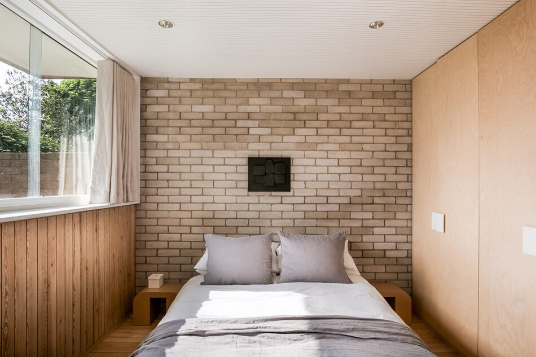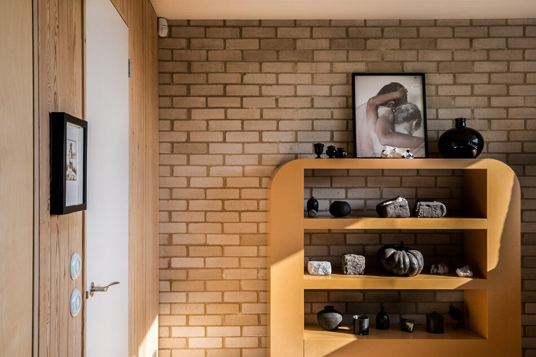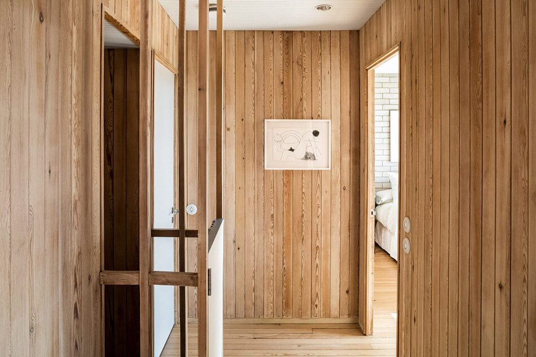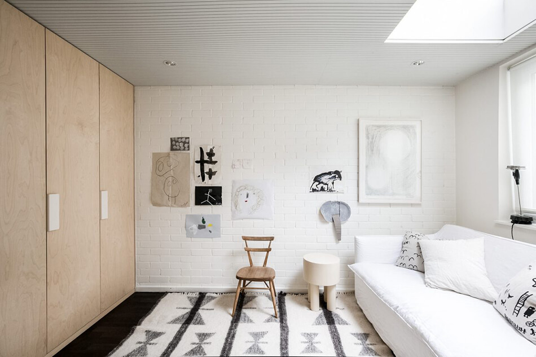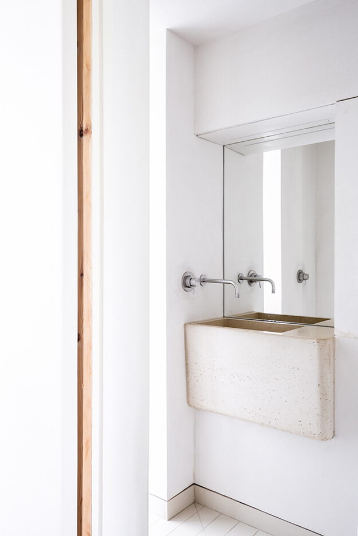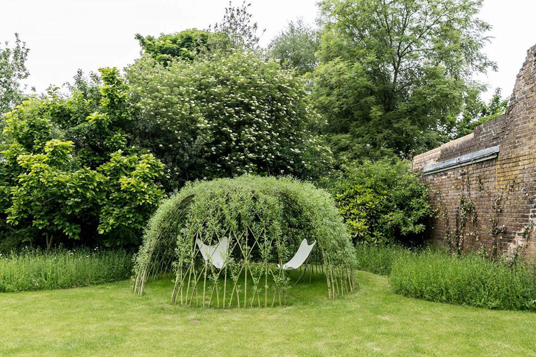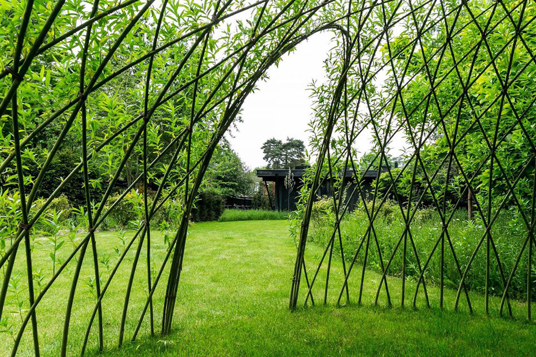Displaying posts labeled "Neutral"
Urban oasis
Posted on Tue, 11 Sep 2018 by midcenturyjo
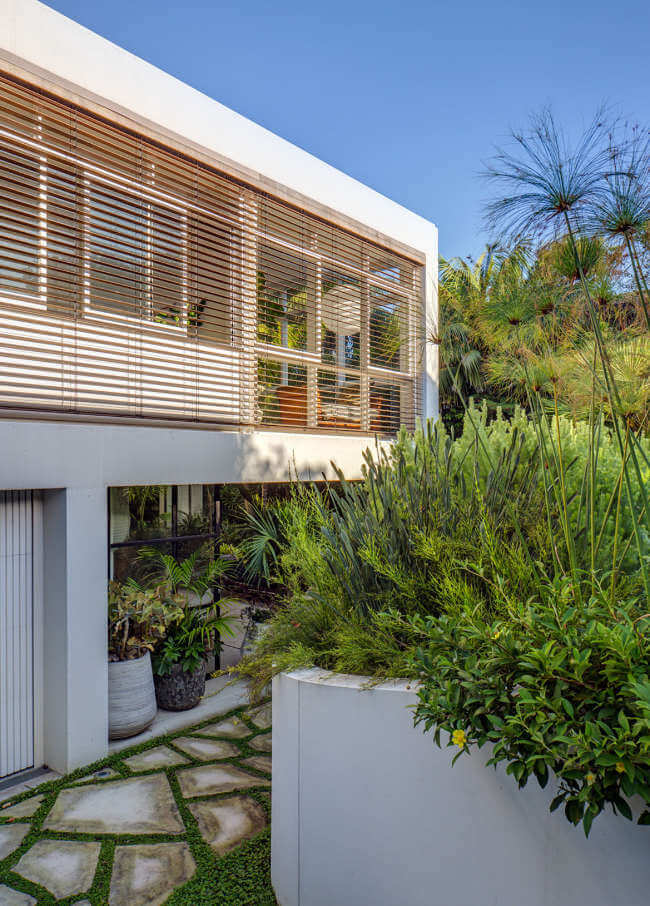
“This residential project is designed to encourage communal use of the family home & garden, cultivating family togetherness. Sliding doors connect spaces, shutters transform traditional interior spaces into classic sunrooms, and nature is used as a guiding element throughout. The site’s western aspect determined the inclusion of windows to span the complete eastern & northern sides of the lower and upper levels to maximise natural light throughout the home. Horizontal shutters provide privacy and the element comfort during in the warmer months.”
We strive for seamless indoor/outdoor living here in Australia. The idea of the garden being yet another room of the house or of expanding the confines of a room out through windows and doors into the cool green beyond is almost aspirational, definitely inspirational. If only we all had an urban oasis just like the Derby House by Sydney-based Akin Atelier … and the climate to make it worthwhile.
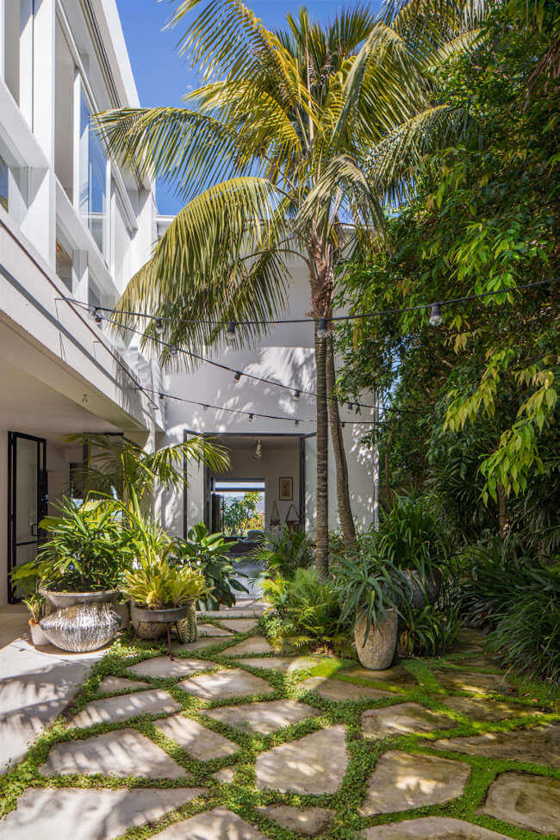
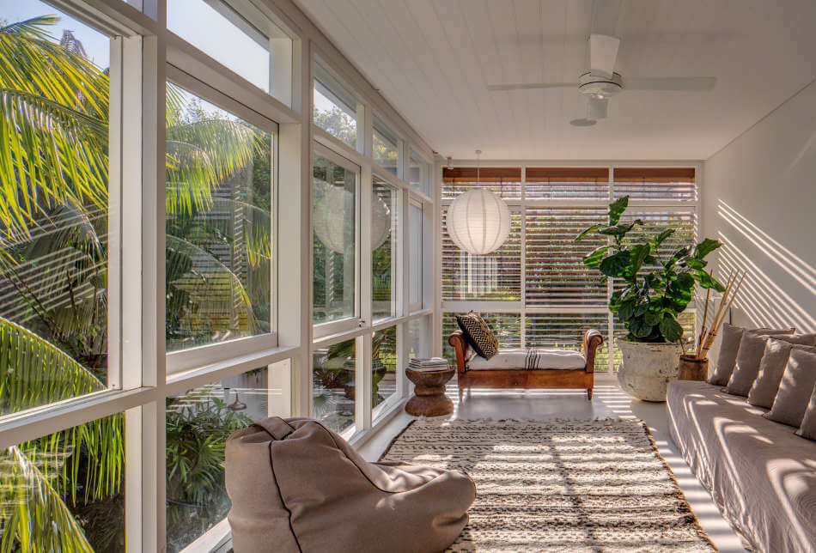
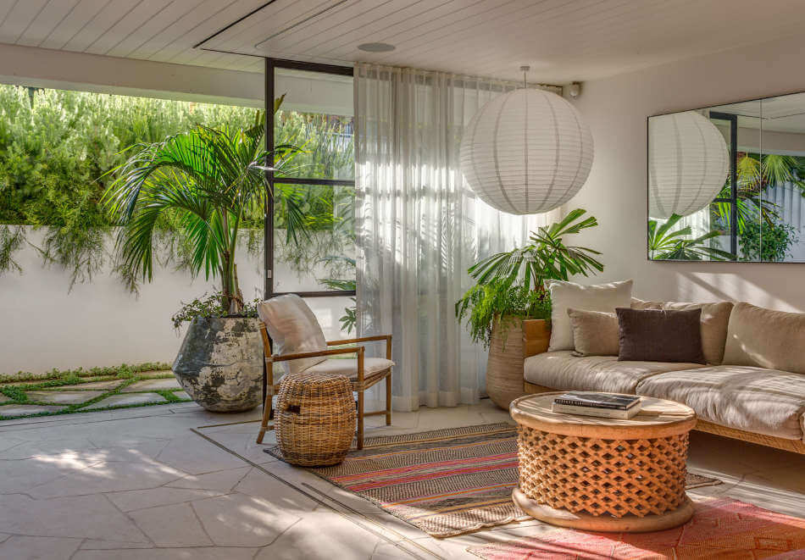
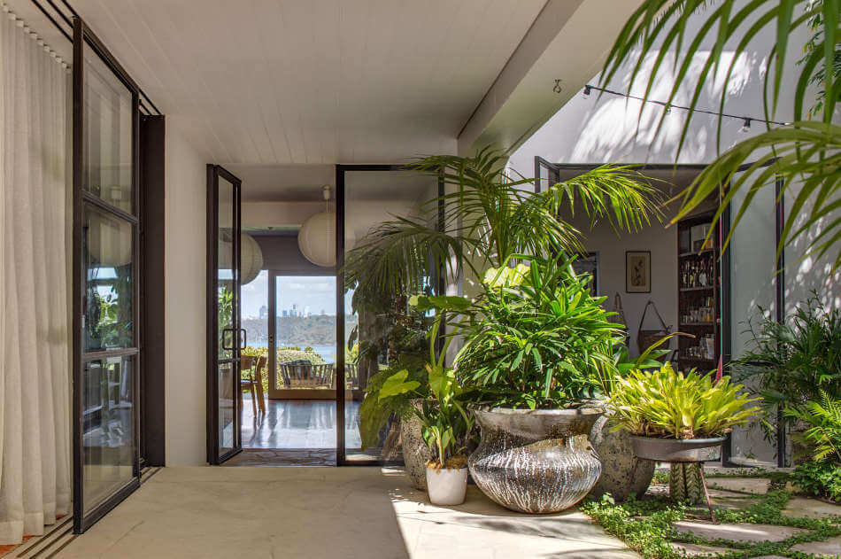
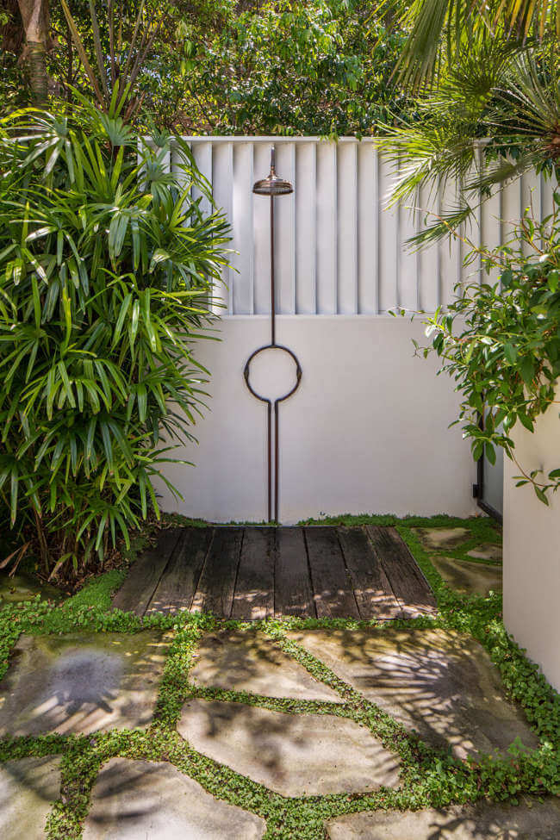
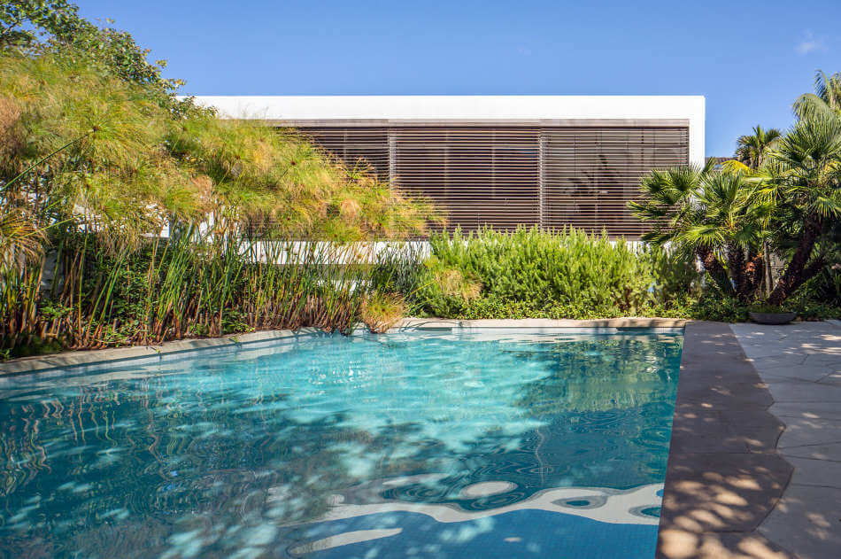
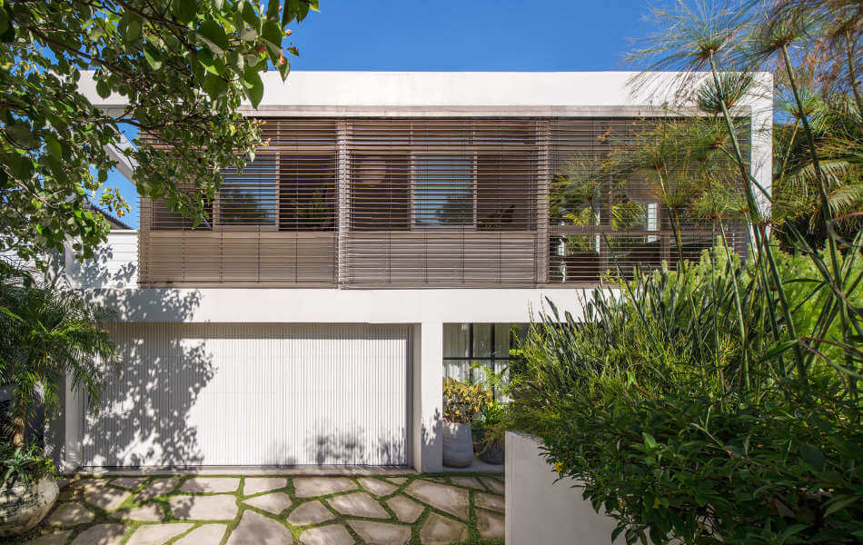
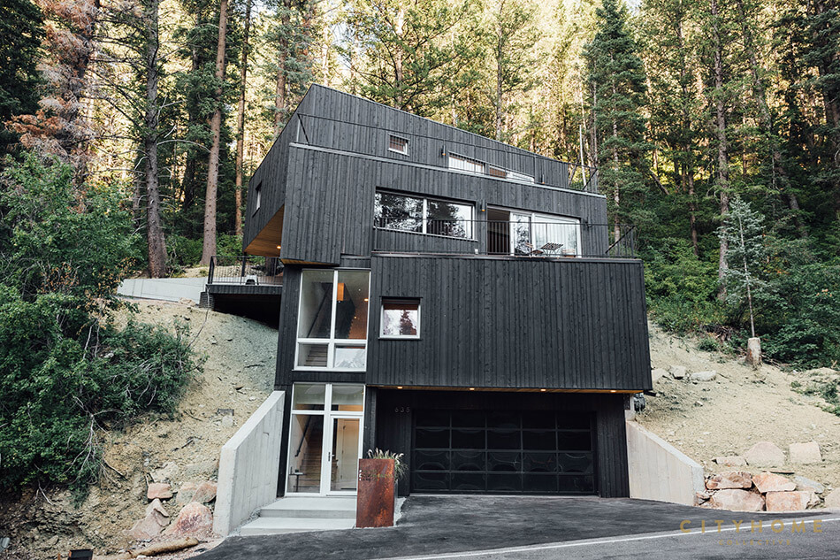
I dream of living in a home with a black exterior. This one in Summit Park, Utah by Park City Design + Build would certainly be a dream to own. Nestled among pine trees it blends into the landscape with the help of its cedar-clad exterior. It is currently for sale via cityhomeCOLLECTIVE. The TreeHaus is a site driven, highly responsive design + build project. Reacting to the steeply wooded site, the house is arranged in a series of cubic geometries that imbed themselves into the thermal comfort of the hillside, coupling the stepped retaining walls as external boundaries. Socially, the spaces are arranged so that the primary public living areas are vertically sandwiched between to levels of private spaces, utilizing the stepped rhythm of the form as deck and patio space to create an open indoor outdoor experience.
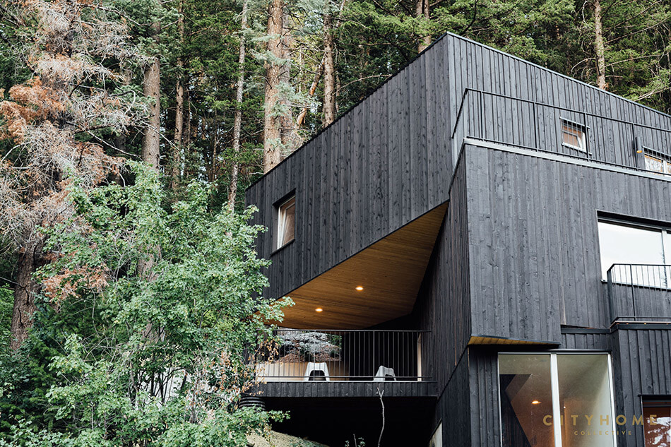
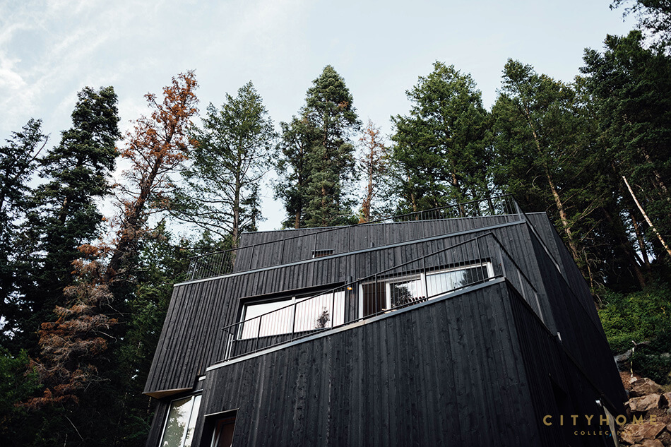
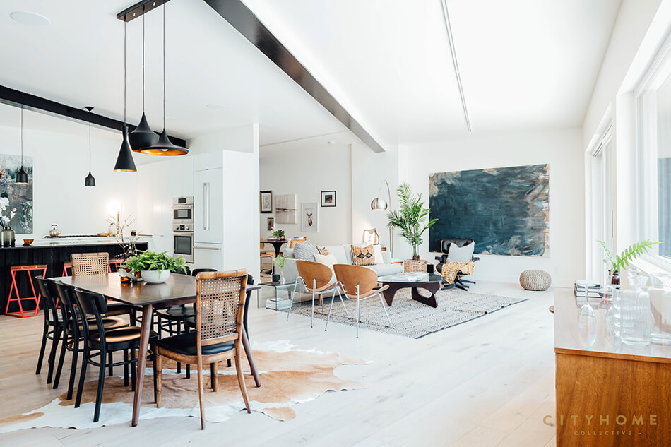
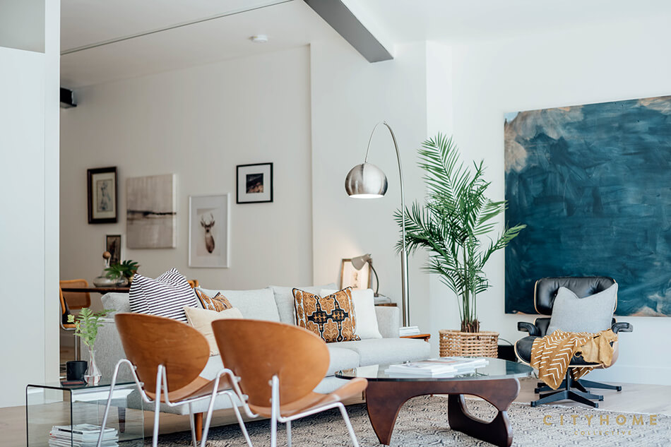
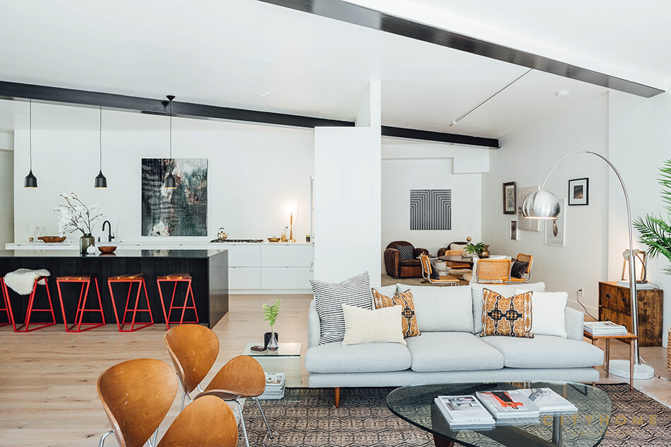
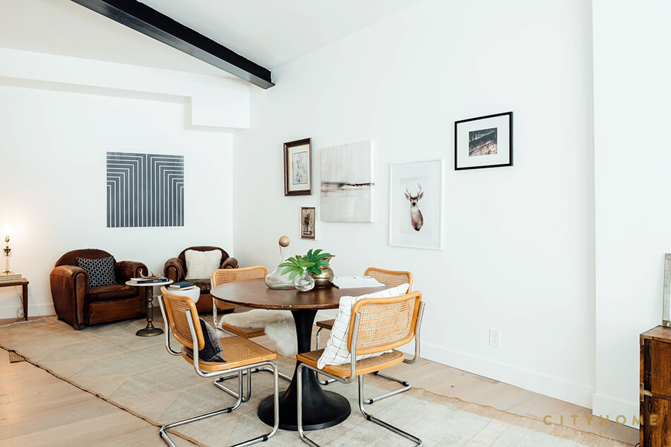

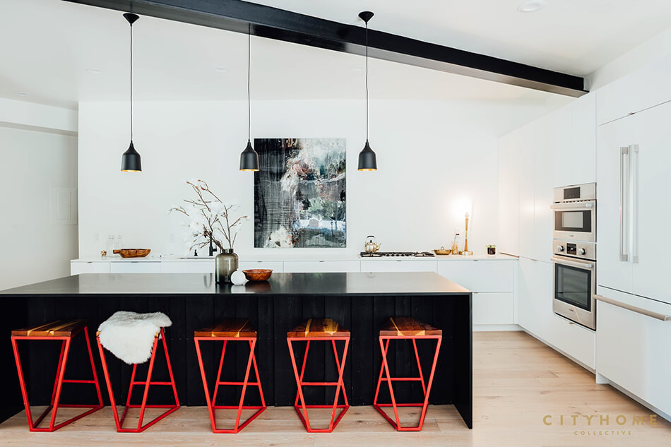
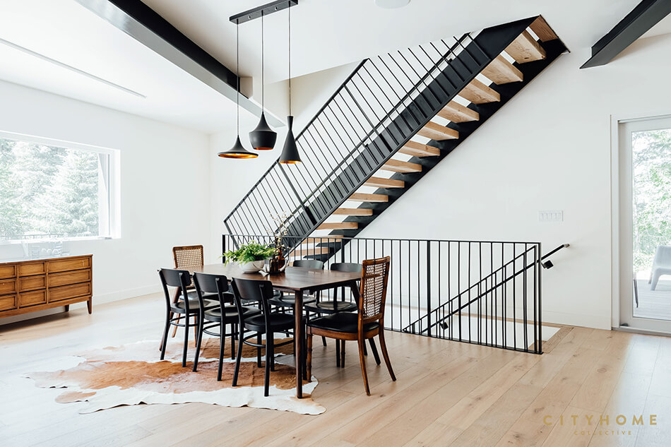
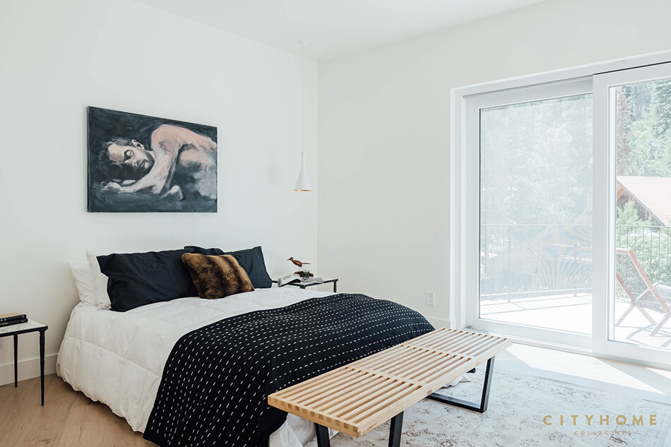
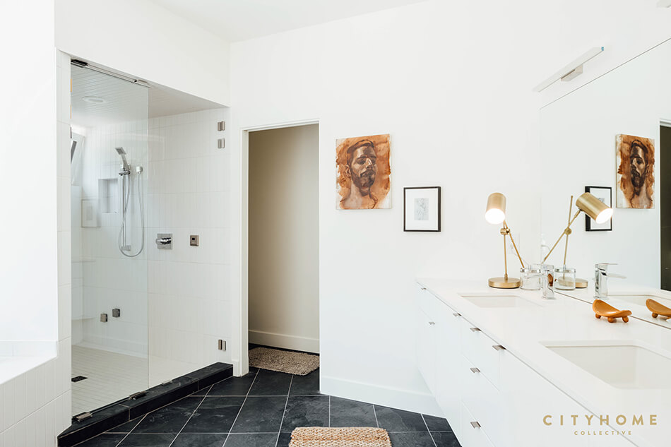
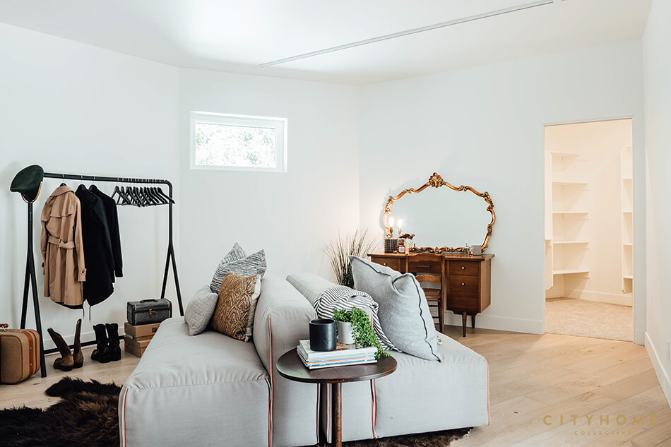
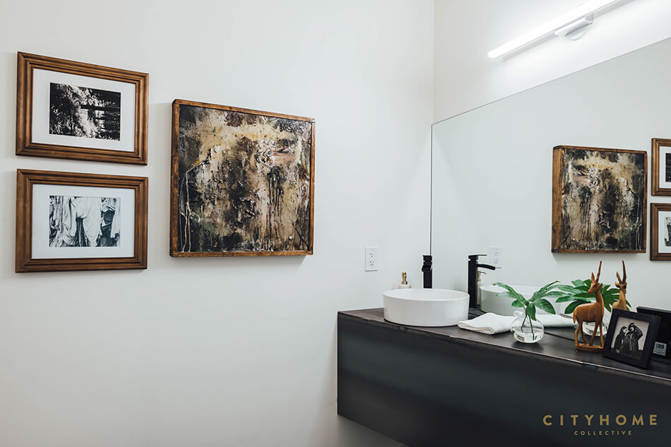
A calm city retreat in Auckland
Posted on Mon, 3 Sep 2018 by midcenturyjo
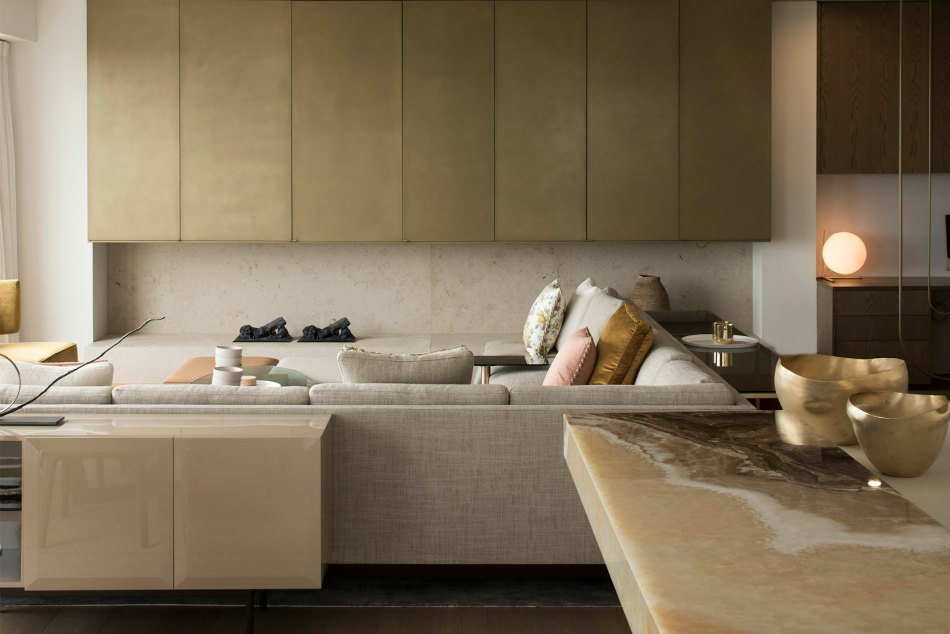
Beautifully tailored with some stunning material choices and clever storage, this monochromatic Auckland apartment is rich in details. The stone kitchen counter top is so stunning I just want to run my hands all over it and the brass Art Deco inspired brass screen … swoon. The surprise is the rich terracotta tones of the master bedroom. Hereford Apartment by New Zealand interior design studio Hare.
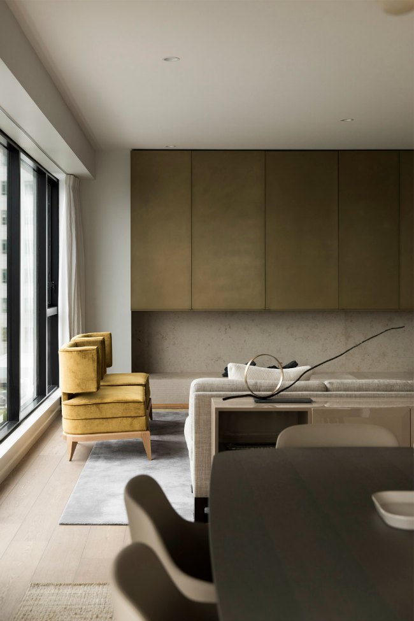
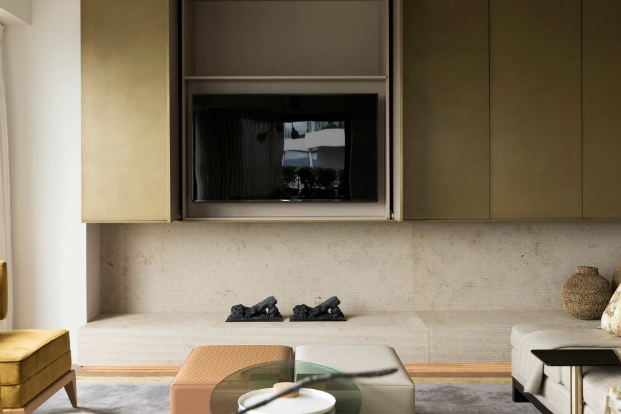
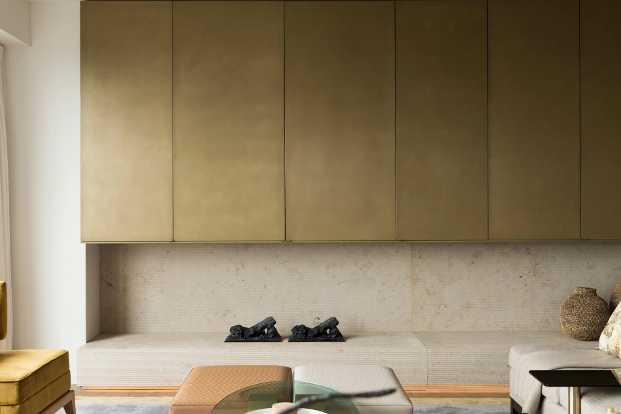
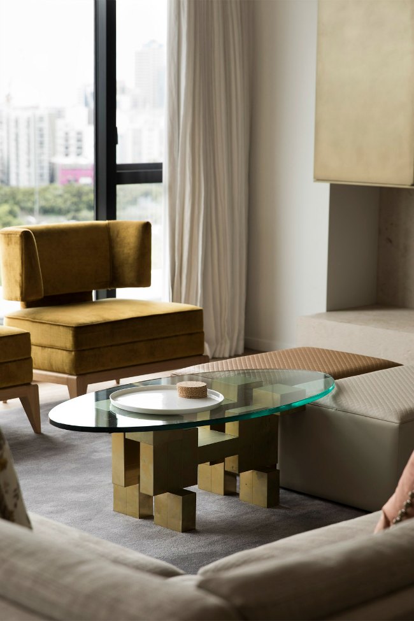
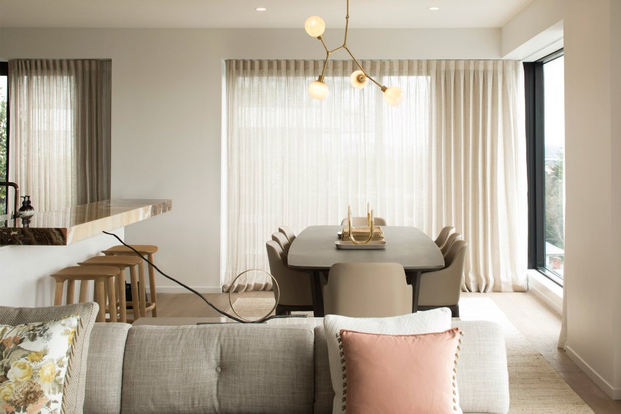
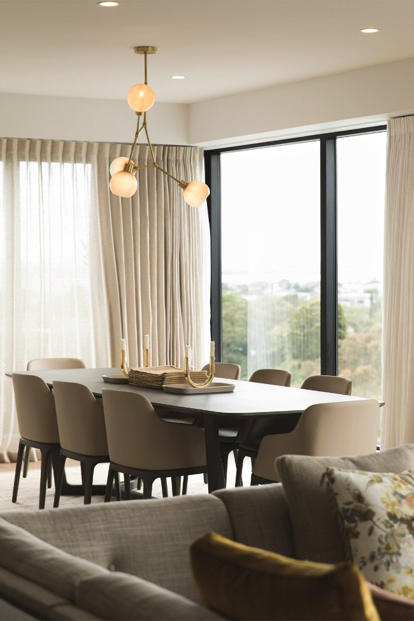
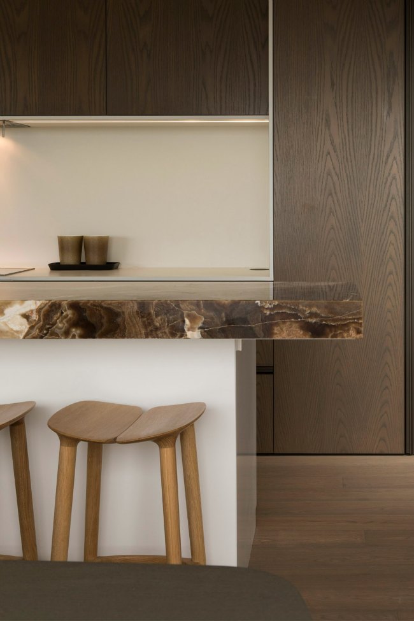
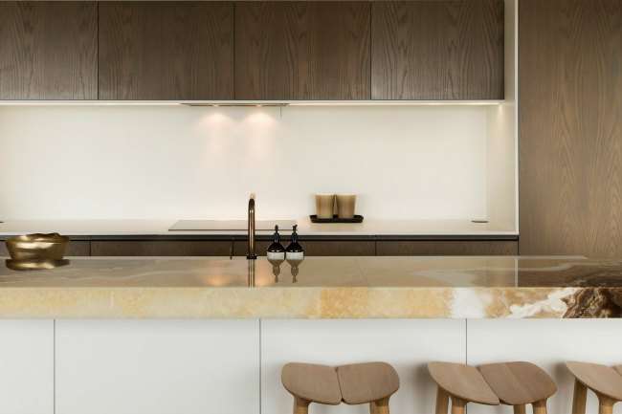

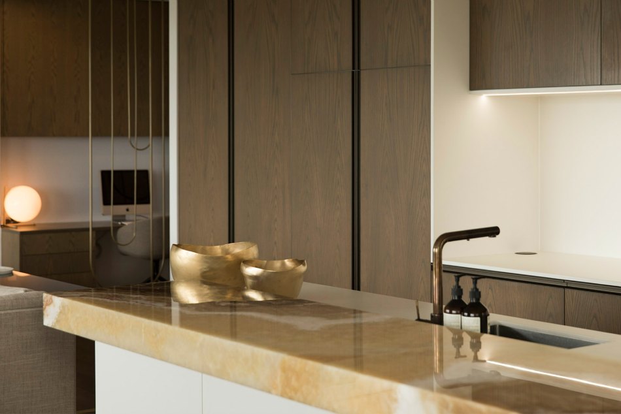
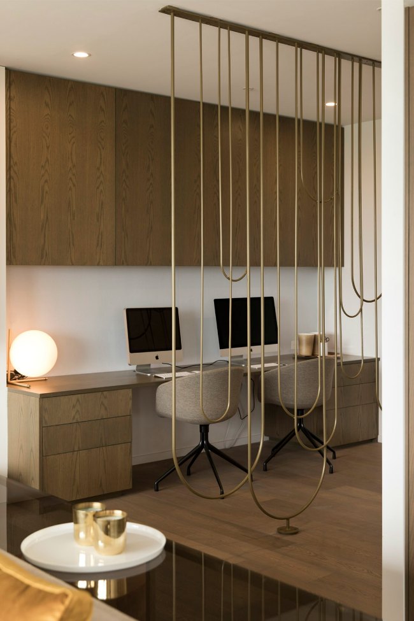
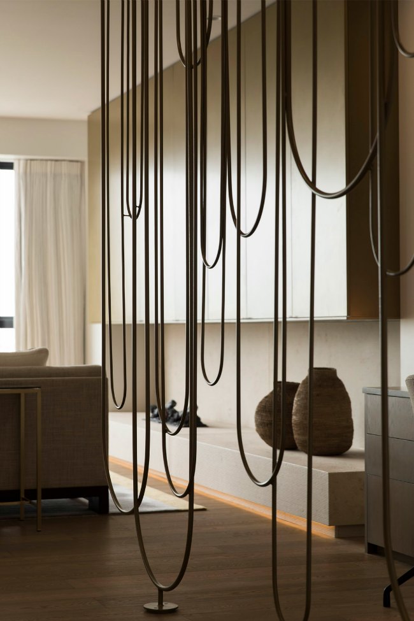

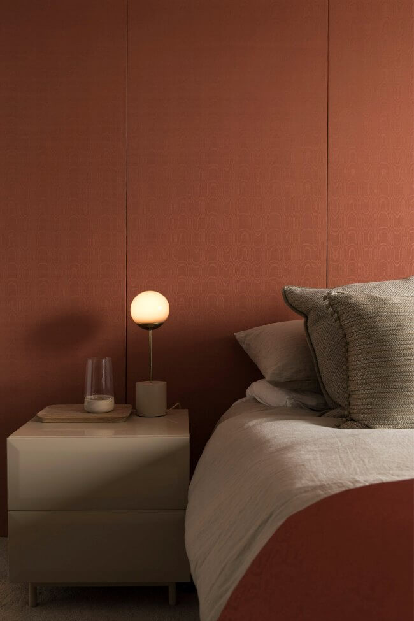
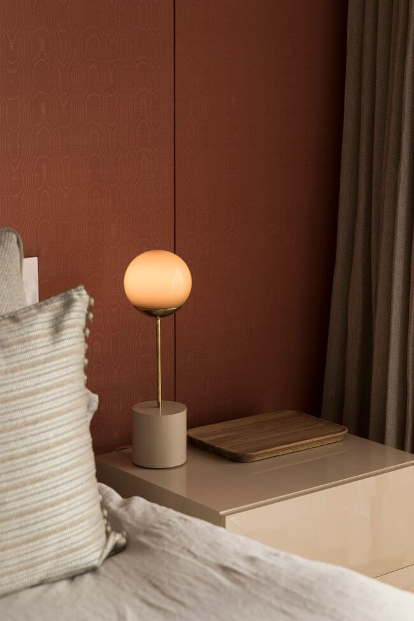
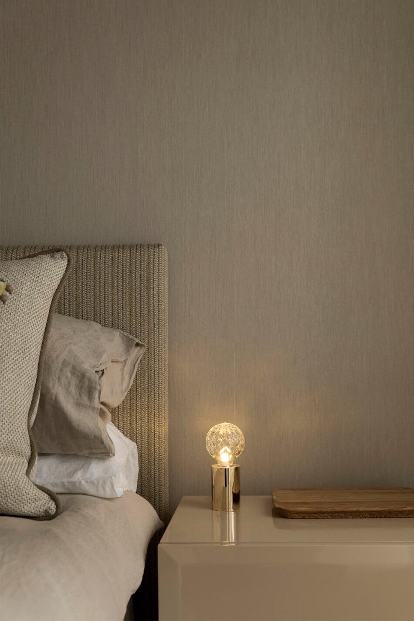
Paradise in Arizona’s Paradise Valley
Posted on Thu, 30 Aug 2018 by midcenturyjo
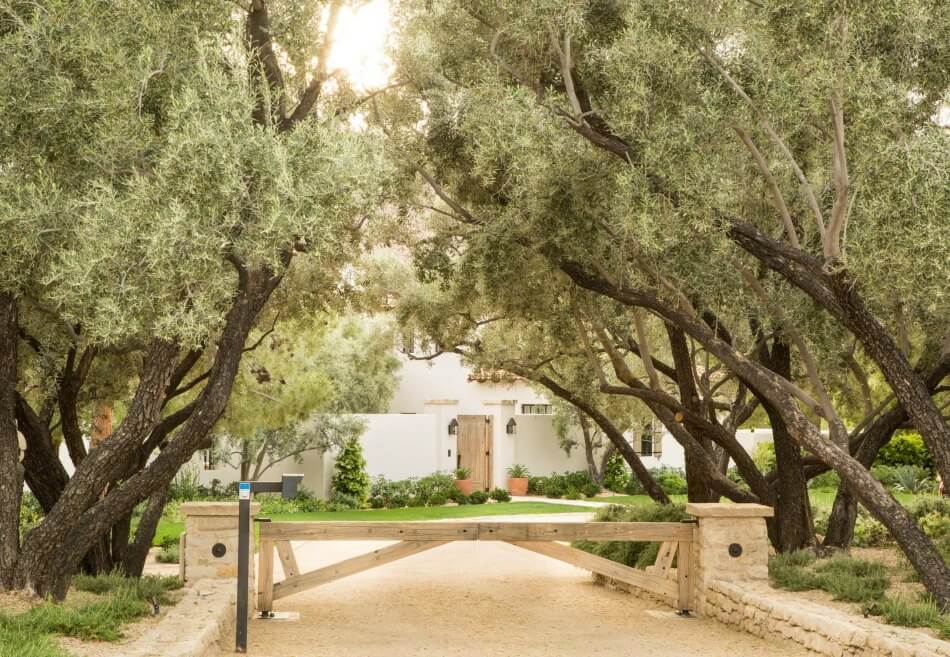
Refined yet rustic. Elegant and extraordinary. Let’s throw in the words luxe, historical revival, desert oasis and South West style. Stone and terracotta tile, timber beams and whitest of white render, lush green gardens and stylish outdoor living. A piece of paradise in Arizona’s Paradise Valley by Scottsdale-based Oz Architects.
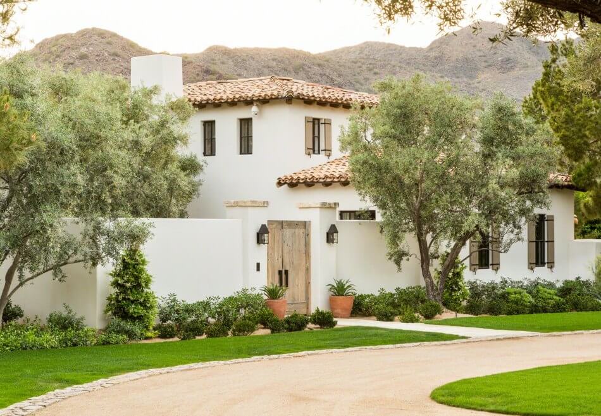
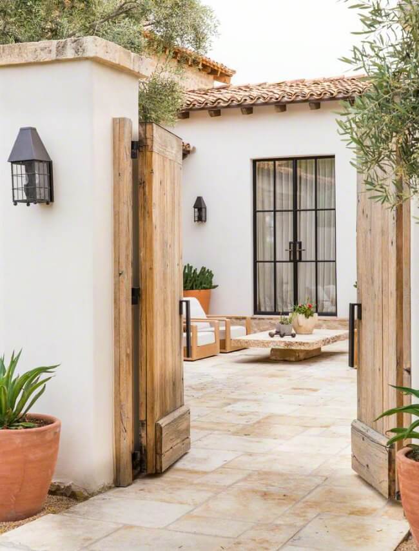

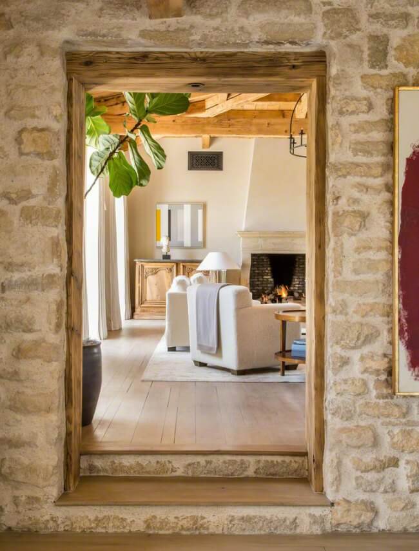
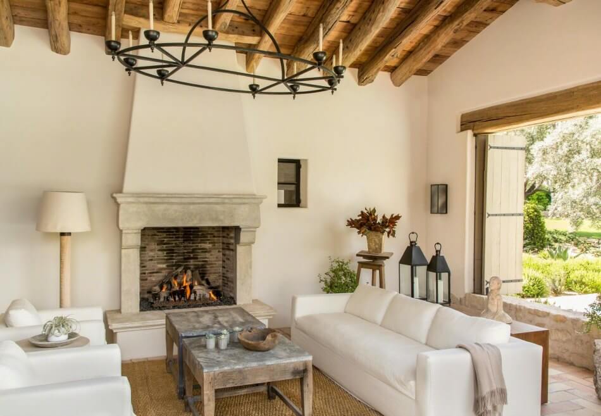
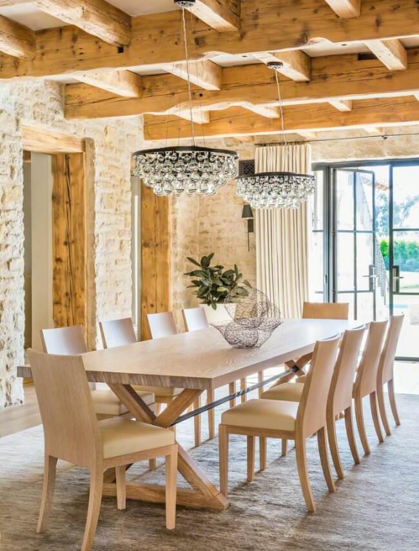
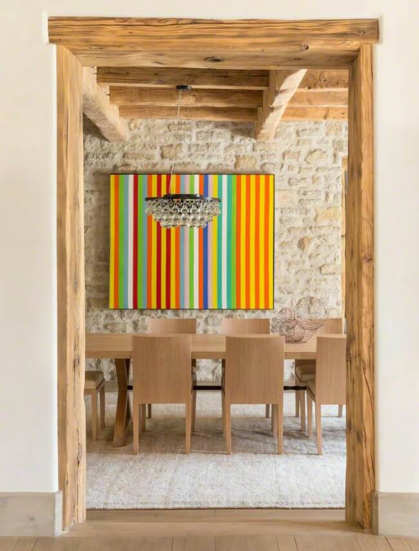
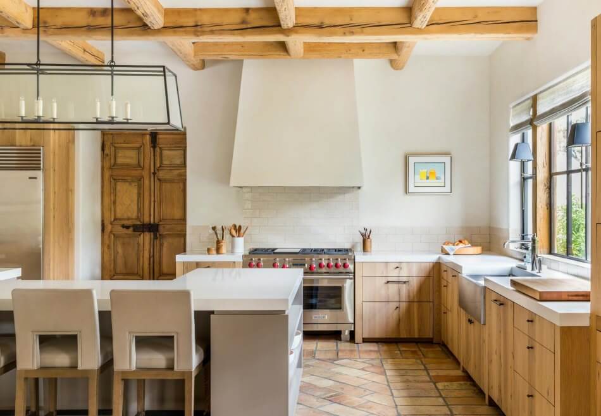
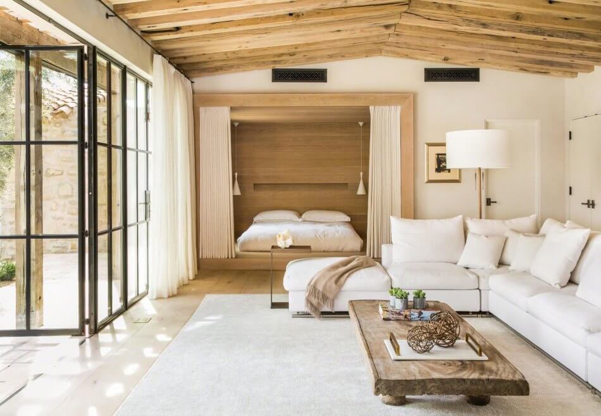
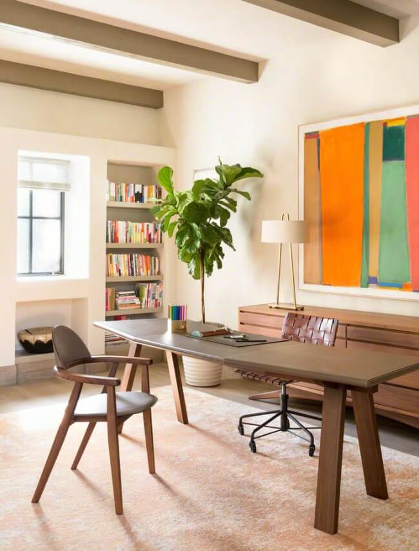
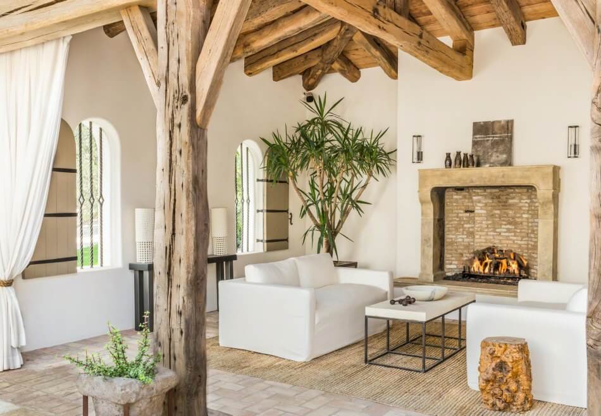
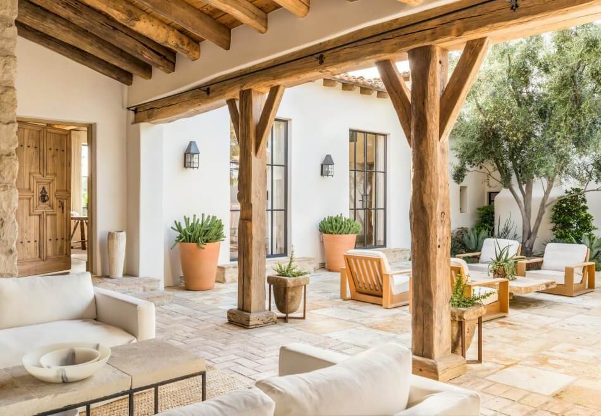
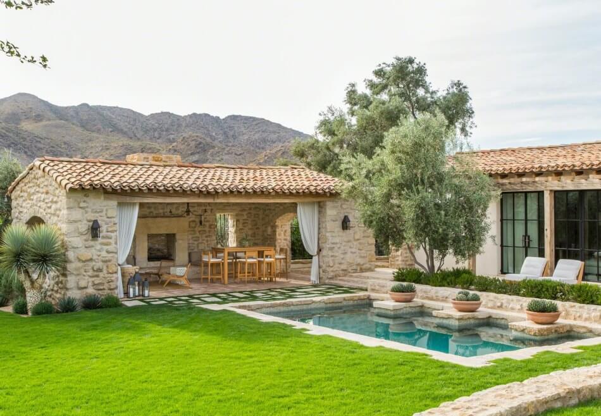
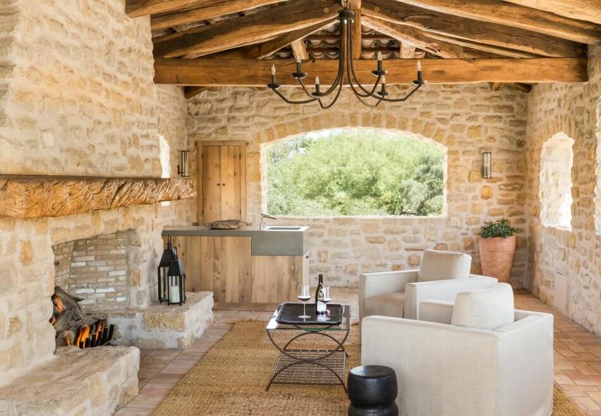
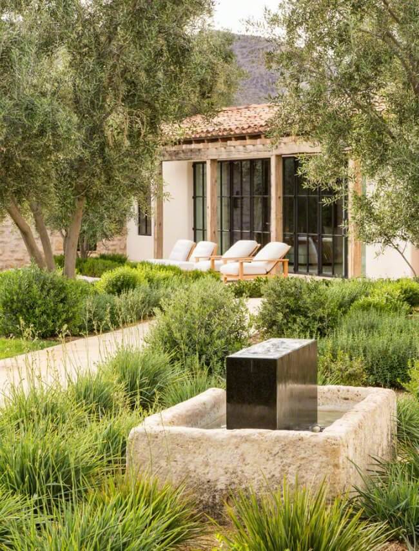
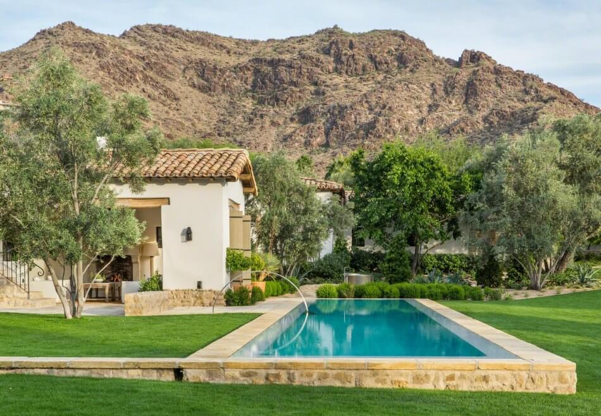
Modernist 60’s Scandinavian
Posted on Sun, 26 Aug 2018 by KiM
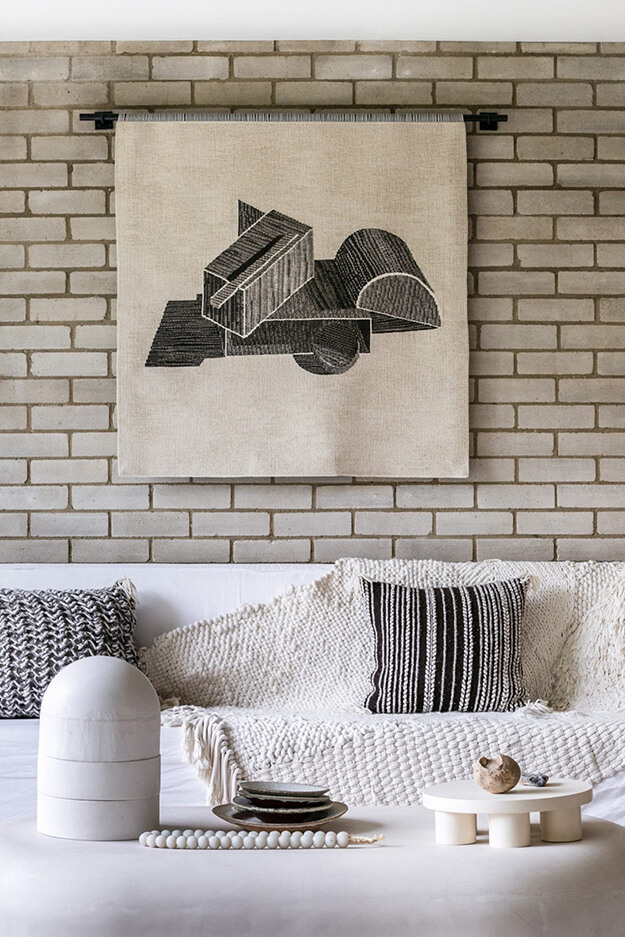
Talk about an ideal combination! A 1960’s modernist home with exposed brick and beautiful warm wood with a Scandinavian vibe with lots of white and natural tones. Sweet jeezus yes!!! Available as a location home via Shoot Factory.
