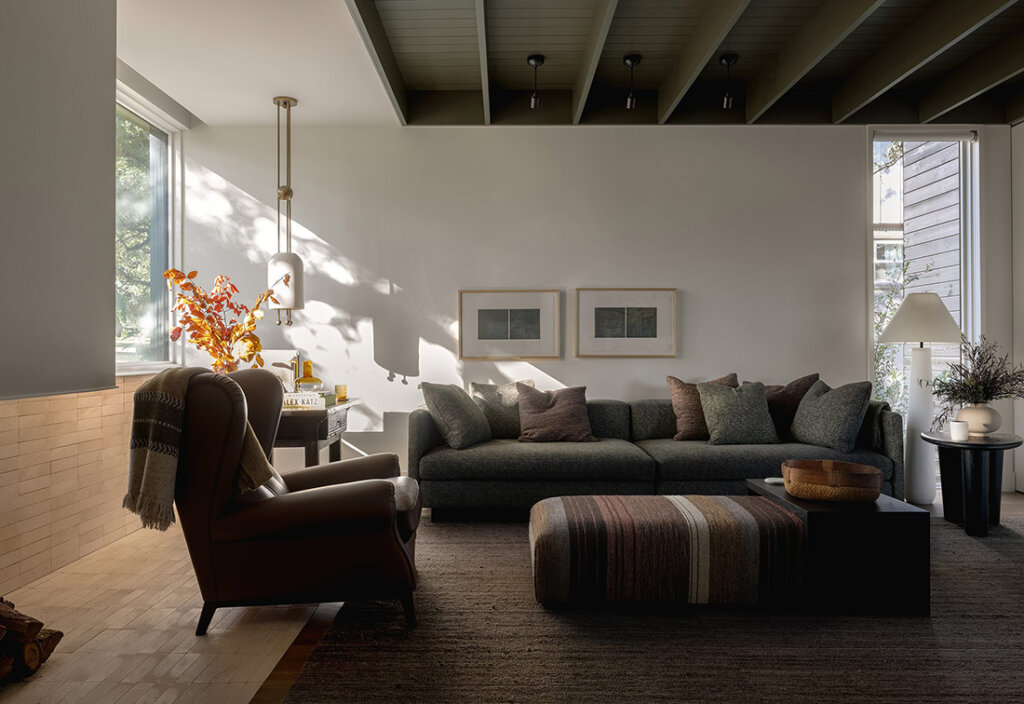Displaying posts labeled "Neutral"
A designer’s island retreat in South Carolina
Posted on Mon, 17 Mar 2025 by KiM

Architect Stan Dixon created this spectacular home on Kiawah Island, South Carolina for his interior designer friend Jackye Lanham. It is relaxed and casual but with touches of elegance and grandeur, and was designed to have carriage house vibes as if it had been there since the 1700s. Elements such as Gothic Revival-style arched doors, windows and shutters, charcoal-gray limestone blocks floors, rough-hewn wood plank floorboards, the neutral palette and lots of antiques really make this home classic, traditional and timeless. Photos: Eric Piasecki.





















A thoughtful restoration in inner Brisbane
Posted on Wed, 12 Mar 2025 by midcenturyjo

Spring Hill Residence, a heritage-listed home near Brisbane City, underwent a meticulous restoration with interiors driven by Samantha Leigh, reviving its federation-era charm. The design preserves historic elements like pewter and antique brass hardware, arched interiors and seamless transitions between checked marble and timber flooring. Hand-painted joinery, lime plaster walls and a curated mix of vintage and modern furnishings create a rich dialogue between past and present.


















Photography by Dave Wheeler.
Elevated cottage living in Haliburton, Ontario
Posted on Tue, 11 Mar 2025 by KiM

Cottage living in the country but make it elevated. This stunning home in Hailburton, Ontario is soooo beautiful and despite my love of colour, it is truly relaxing and easy on the eyes with all of the neutral tones and woods used throughout. As a getaway from the craziness of the city it is the perfect palette. So many wonderful textures too – stone walls in the living room and kitchen, raffia walls and seagrass pendants in the dining room, white oak walls and ceilings… Designed by Allison Willson. Photos: Patrick Billier



















Rolling Wood
Posted on Tue, 25 Feb 2025 by KiM

This new home is perched atop a hill overlooking the Austin skyline. Space program includes garage and service areas beneath the main floor of public living spaces and primary bedroom suite. The third-floor houses children’s bedroom suites and playroom. An expansive deck and screened porch open directly from the kitchen/dining room to a deck-level plunge pool and play yard below. Exterior materials feature slurried limestone and standing seam metal roof, while the interior is grounded by white oak floors and millwork. An open-corner fireplace anchors the living room which is capped by a dark-green painted ceiling enhancing the intimate scale. Soft furnishings in a natural color palette were selected to complete the peaceful environment; art provides punctuation to each space.
I love the simplicity and openness of this home, but I’m mainly featuring it because, and I don’t really understand why, I am completely obsessed with those corner-of-a-room-build-your-fire-on-the-tile-floor type of fireplaces. Architecture and interior design by Cuppett Kilpatrick. Photos: Whit Preston.
















Working on a Saturday
Posted on Sat, 15 Feb 2025 by midcenturyjo

It’s like I say week in week out. If you have to drag yourself into work on a weekend it helps if it’s somewhere stylish. Friends with Frank by Georgina Jeffries.








Photography by Lillie Thompson.

