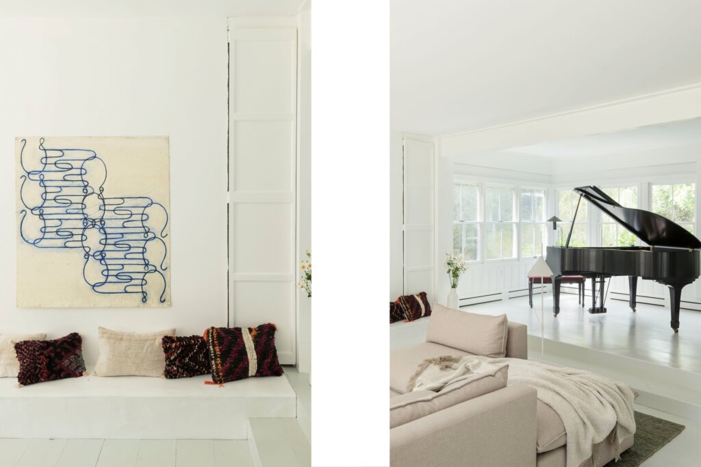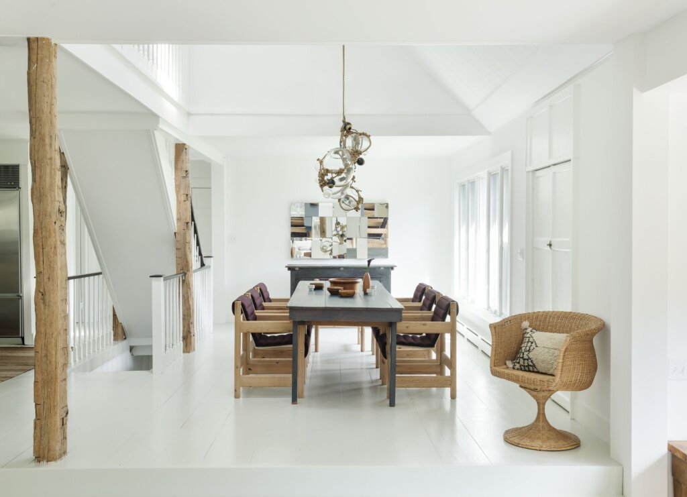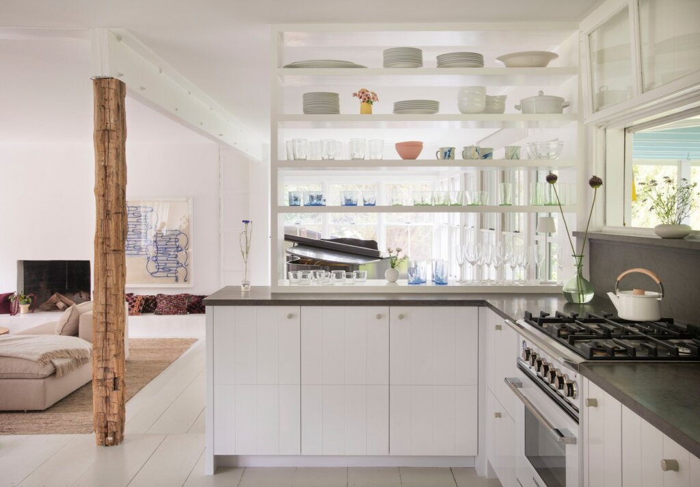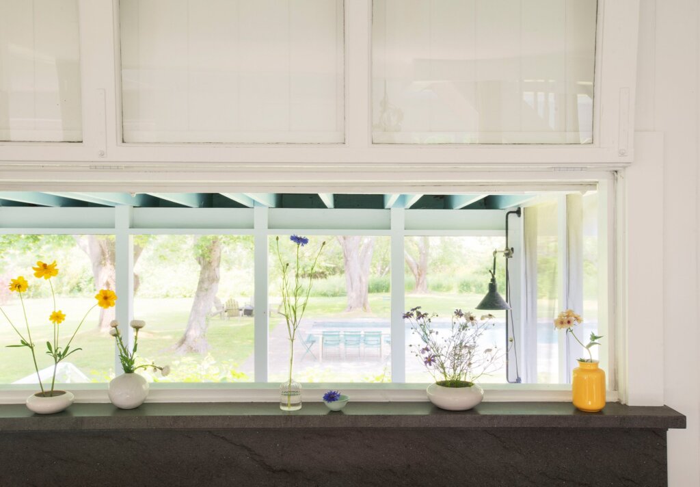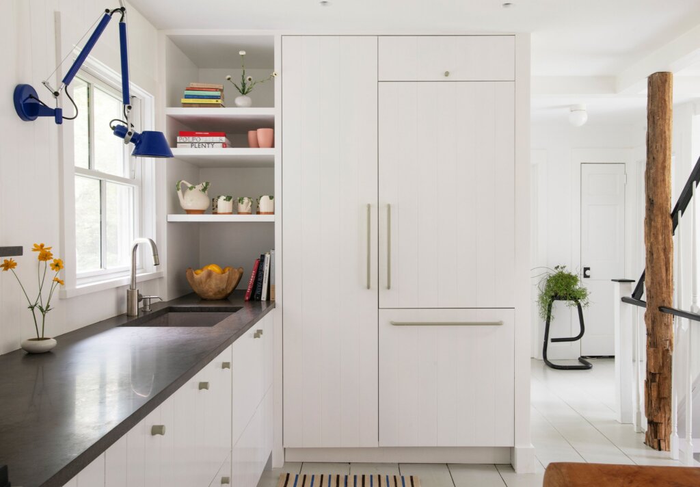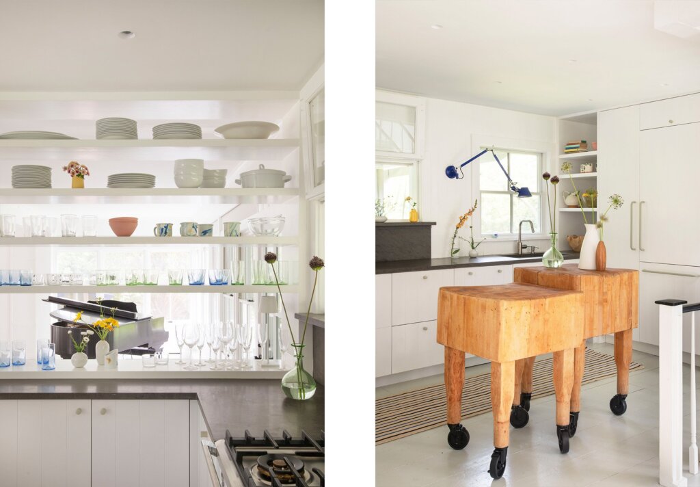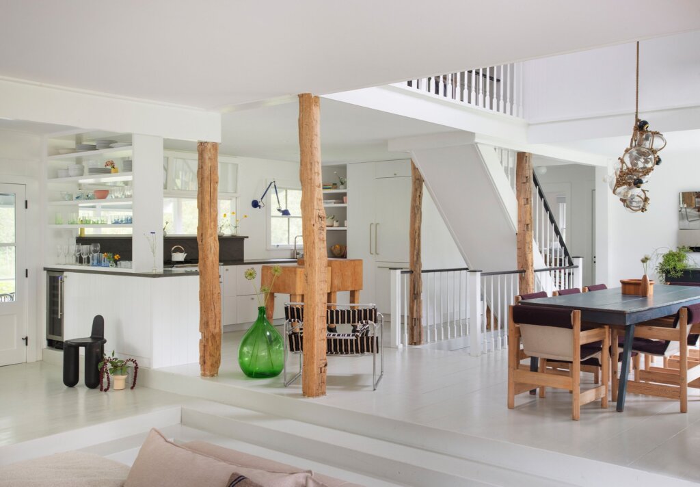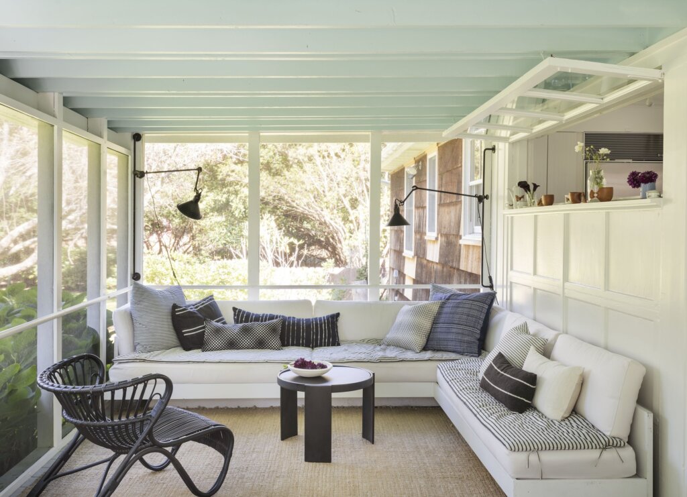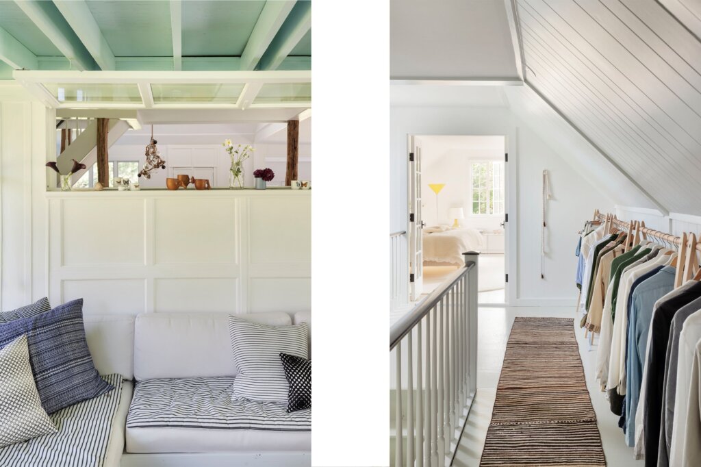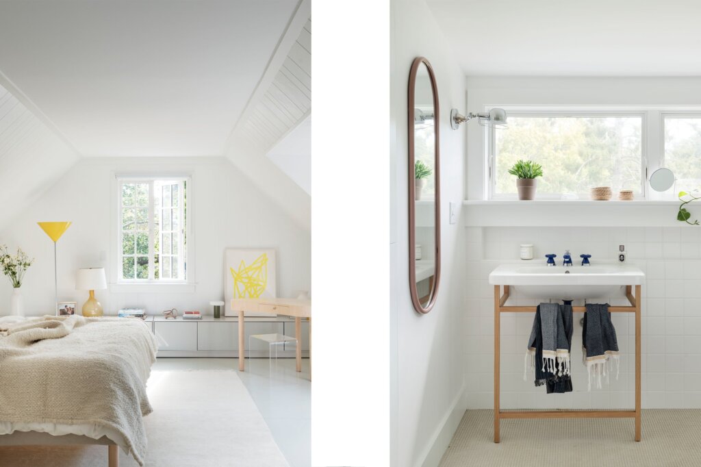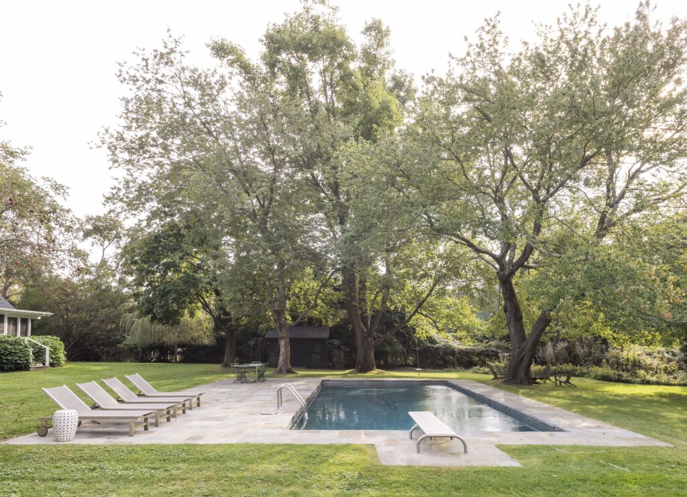Displaying posts labeled "Outdoors"
A designer’s 18th century gothic revival manor
Posted on Fri, 25 Aug 2023 by KiM
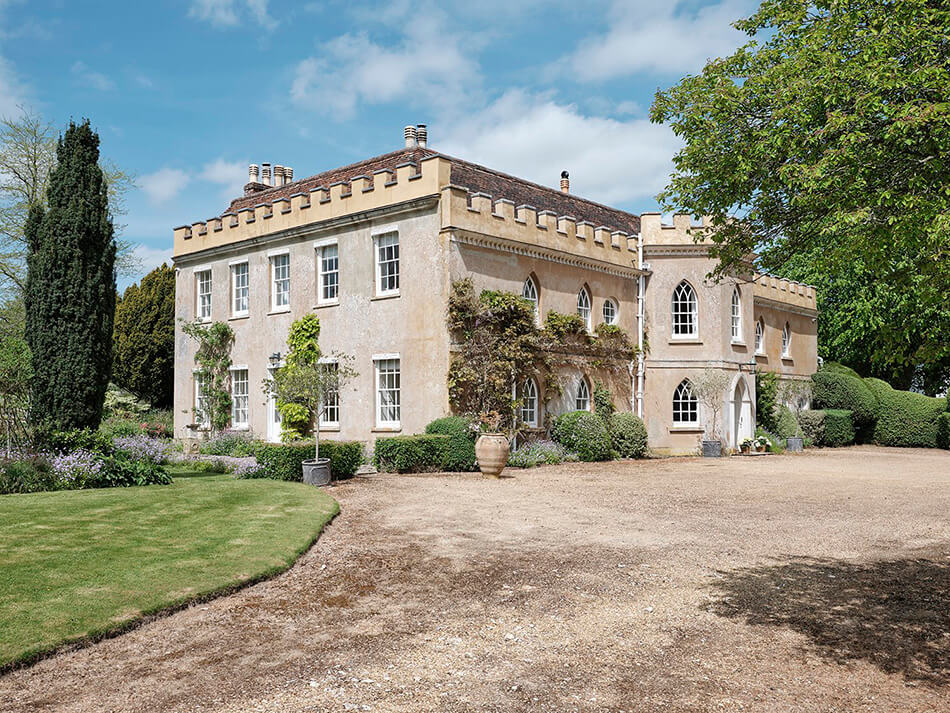
This 18th century home located on 10 acres in Hampshire is almost beyond words it’s so beautiful. Those gothic windows and that roof detail that I don’t even know what the proper terminology is for it. And then your jaw drops as soon as you walk through the also beautiful front door. Designer Nels Crosthwaite Eyre has the honour of living in this home and she did it justice with the mostly period English country decor with other unexpected touches like Asian style chairs in the foyer and dining room chairs that are a bit mid-century. And there’s a fish pond. I am in love 🙂
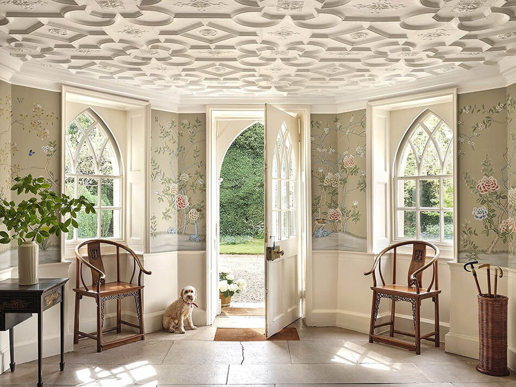
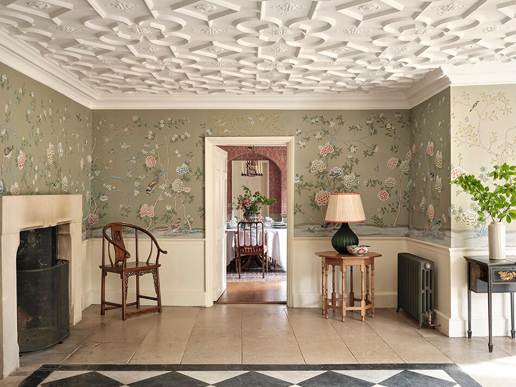
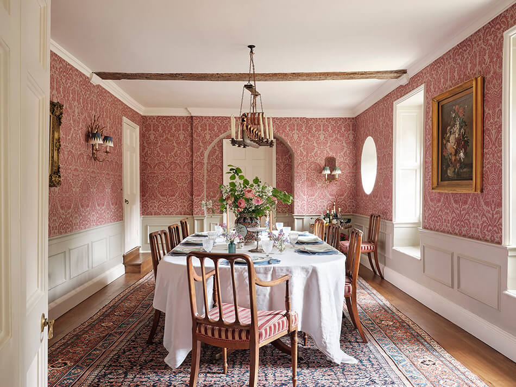
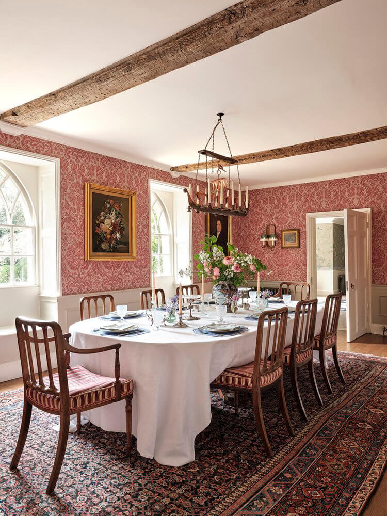
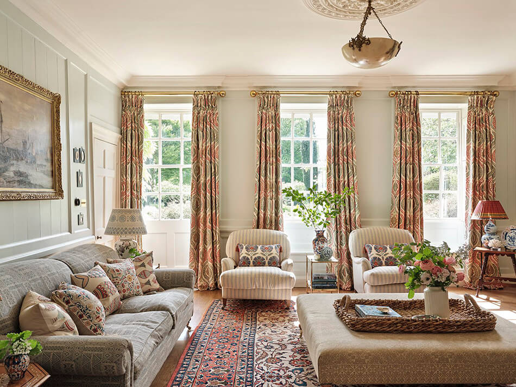
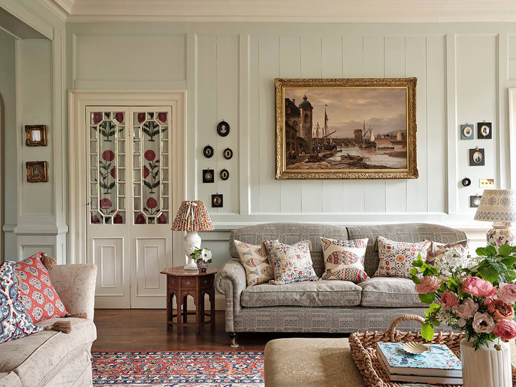
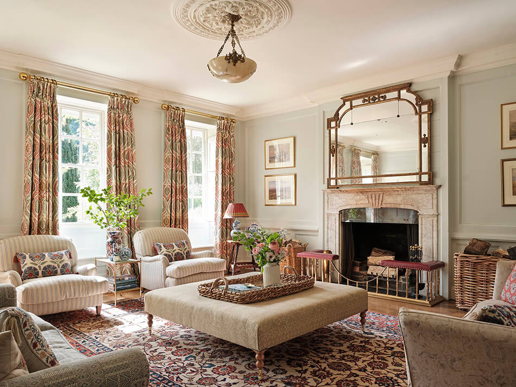
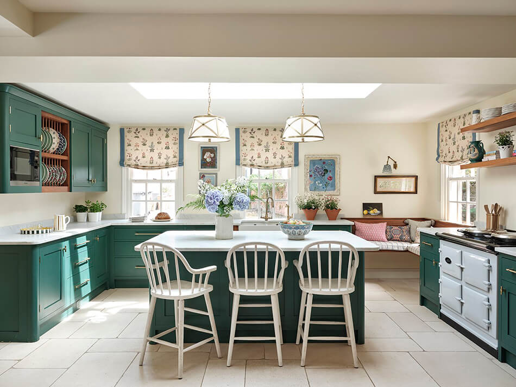
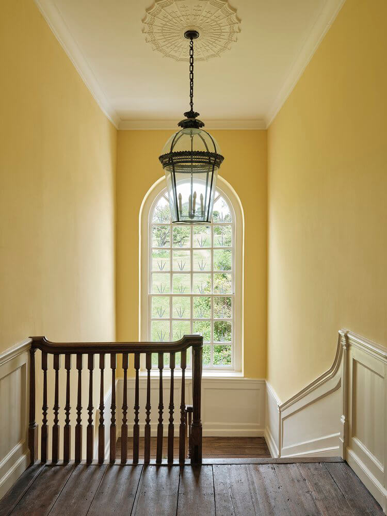
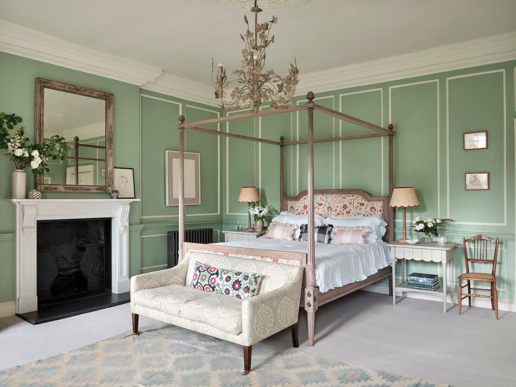
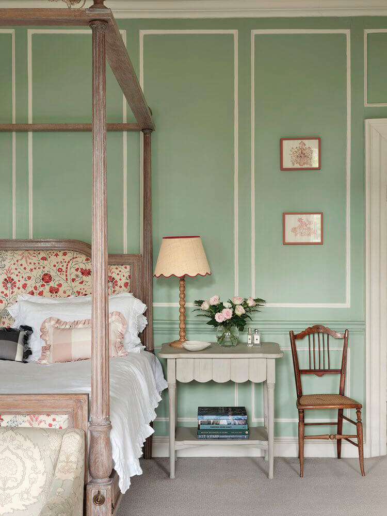
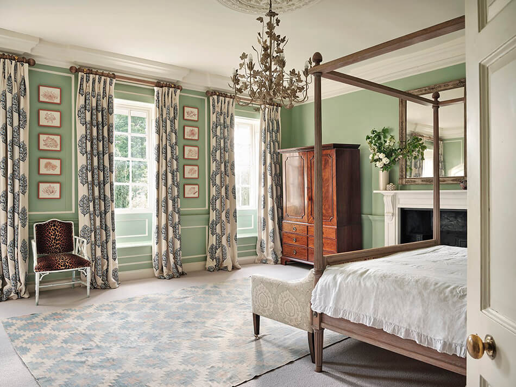
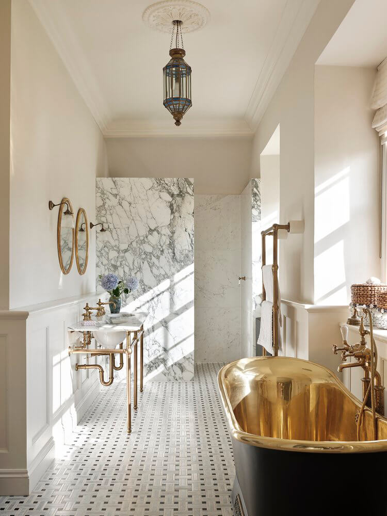
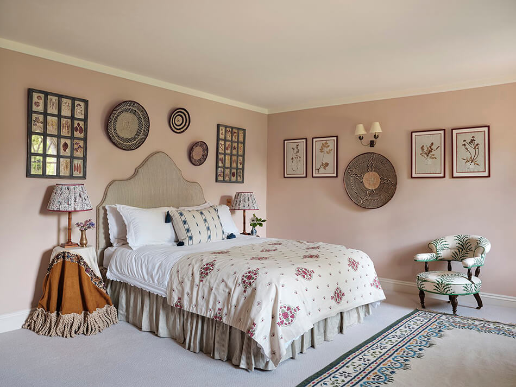
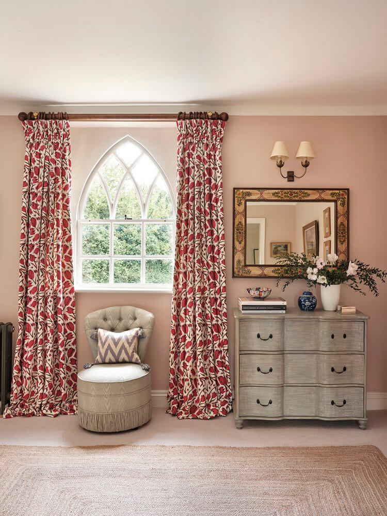
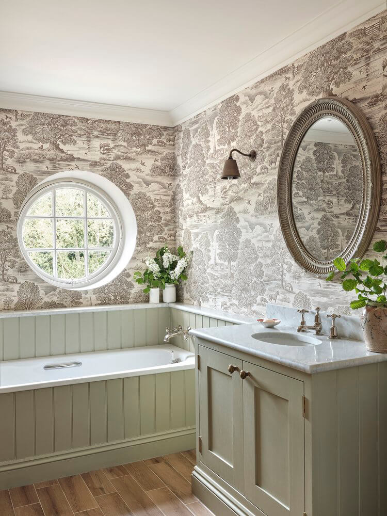
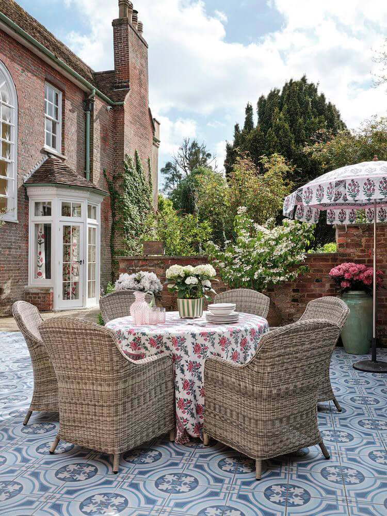
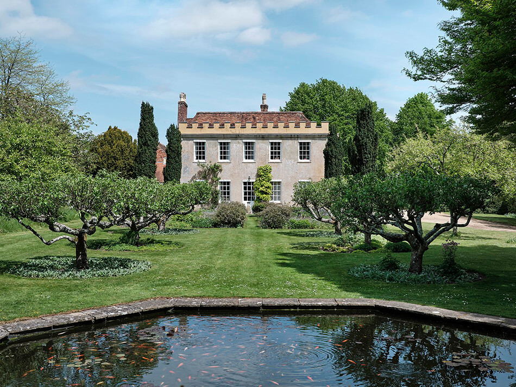
Greenhouse House: Merging Living and Nature
Posted on Thu, 24 Aug 2023 by midcenturyjo
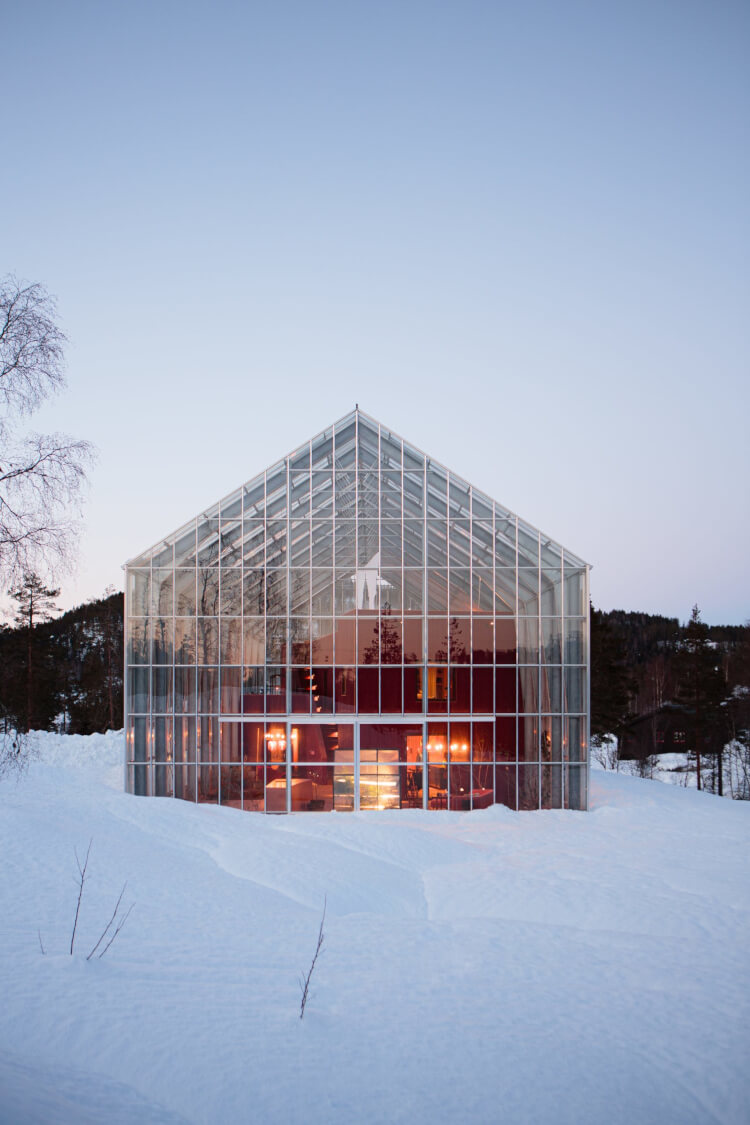
Ever imagine living in a greenhouse? Add in the challenging weather conditions found in Norway and you have this amazing greenhouse house. The project’s standout feature is its creation of an extra climatic zone bridging indoors and outdoors. This allows the owners to extend the growing season for their plantings as the colder months close in. Equally by capturing the spring sunlight they can start to enjoy the “outdoors” earlier than they would as the snow lingers. Amidst the forest, the greenhouse protects and nurtures, filling family life with light, colour and potential. Heating, materials, food and maintenance embrace sustainability, reshaping living in harmony with the surroundings. Hus i Drivhus by OA (Outline Arkitektur).
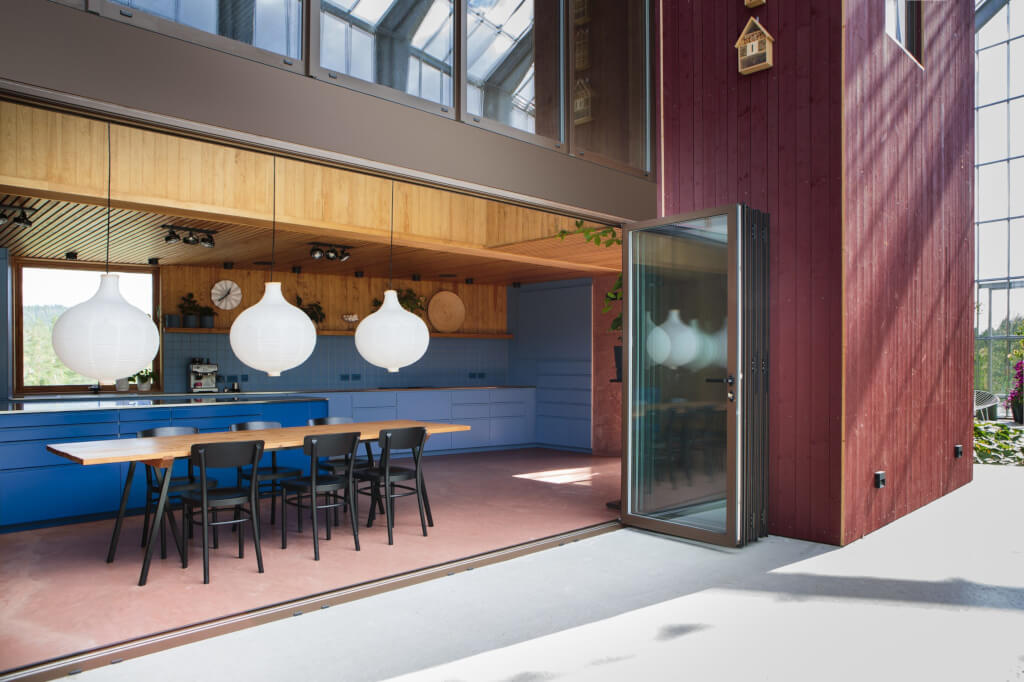



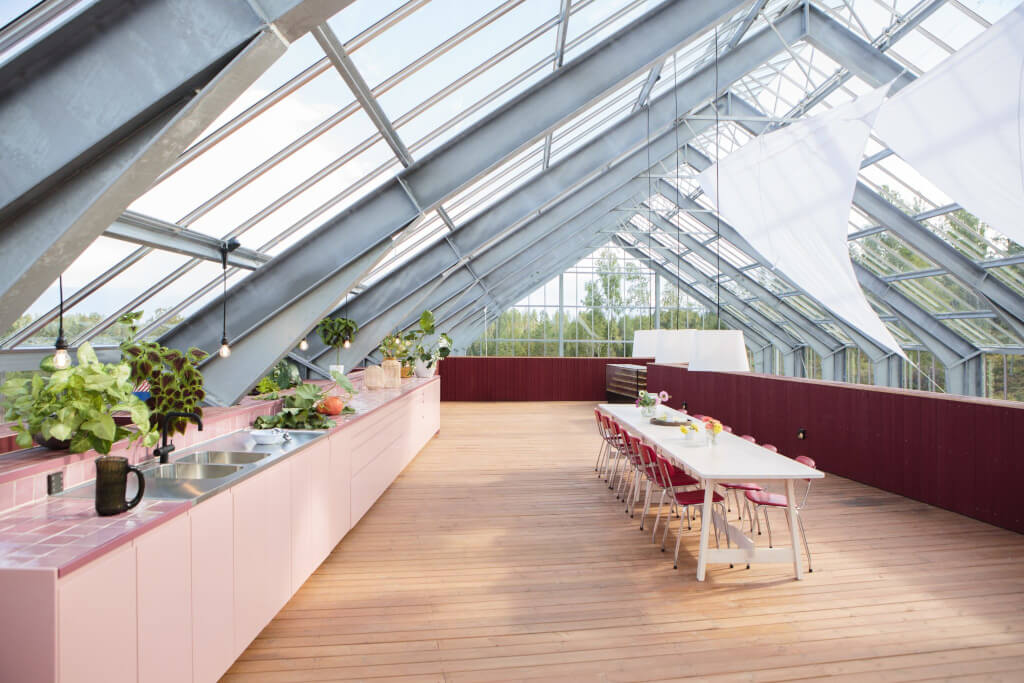




An oasis in the city
Posted on Thu, 24 Aug 2023 by midcenturyjo
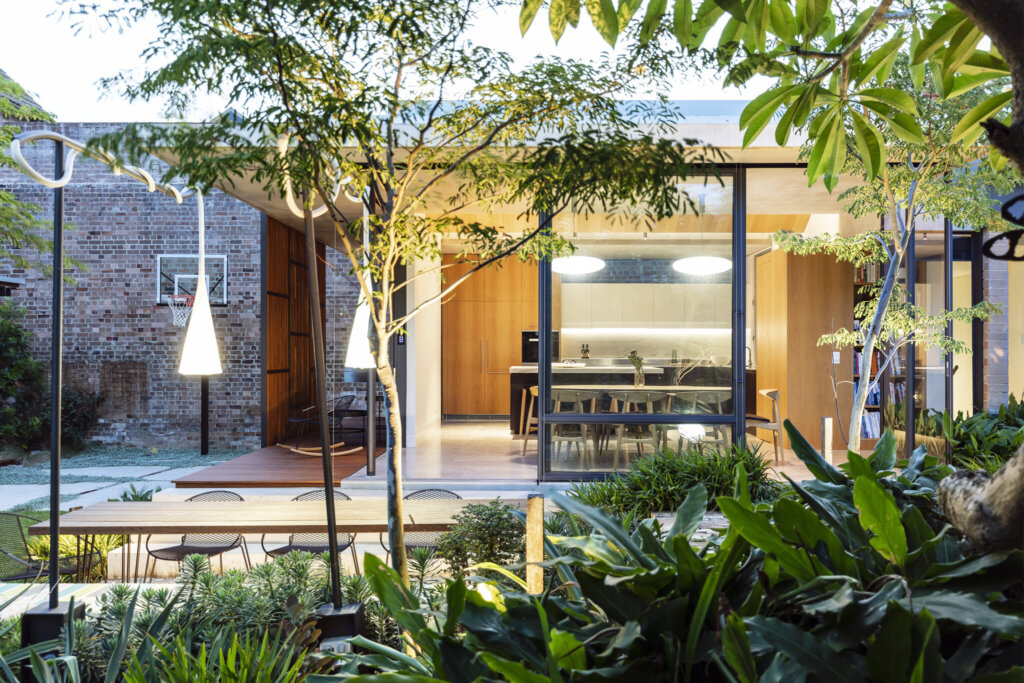
This serene urban home is embraced by its garden in the inner Sydney suburb of Glebe. The heritage house with its contemporary extension is organized around a tranquil central courtyard, merging indoor and outdoor spaces. This courtyard expands the living areas, while side courtyards offer contemplative and food-producing spaces. This functional family garden features a lawn, trampoline, basketball hoop, and a vegetable patch with a native bee hive. It serves as a peaceful hub connecting and concealing various home activities. Utilizing sandstone blocks from the house’s foundations, existing materials were repurposed for hardscape elements, reducing the need for new resources. Twin Set by Emily Simpson Landscape Architecture.
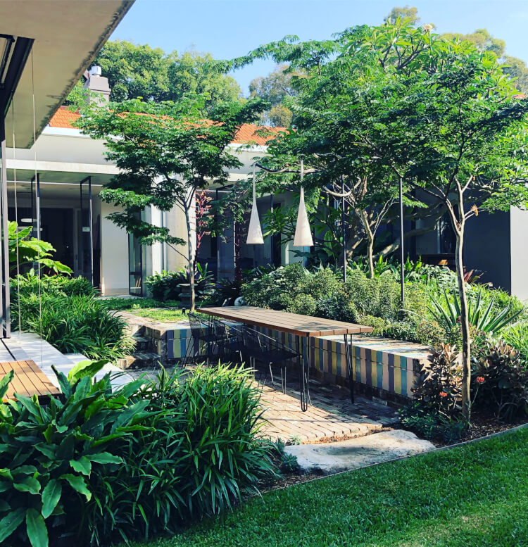
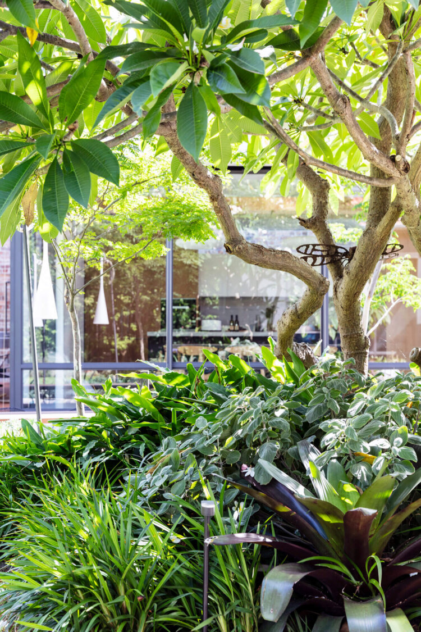
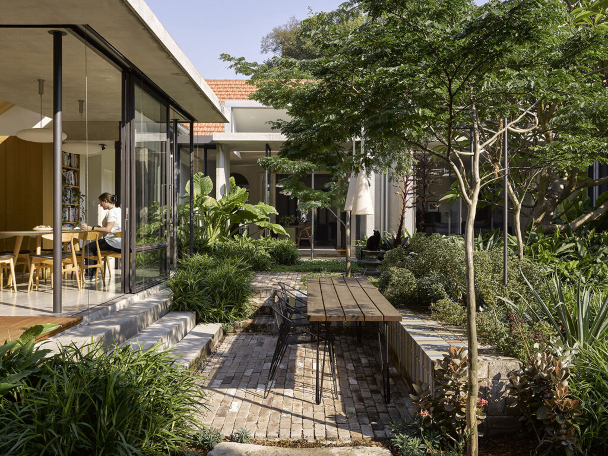
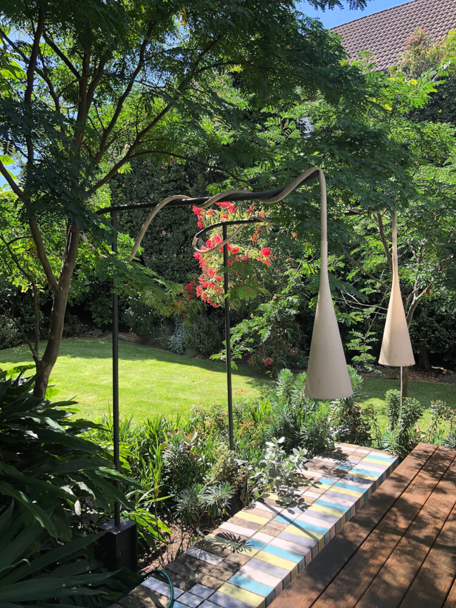
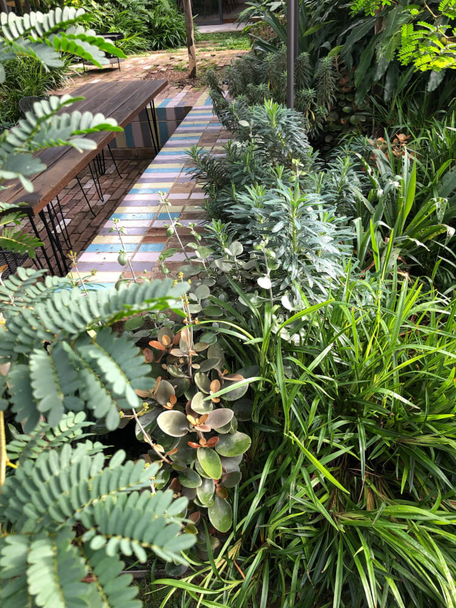
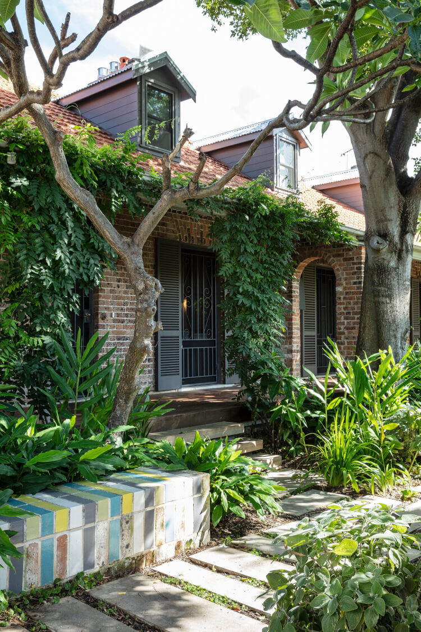
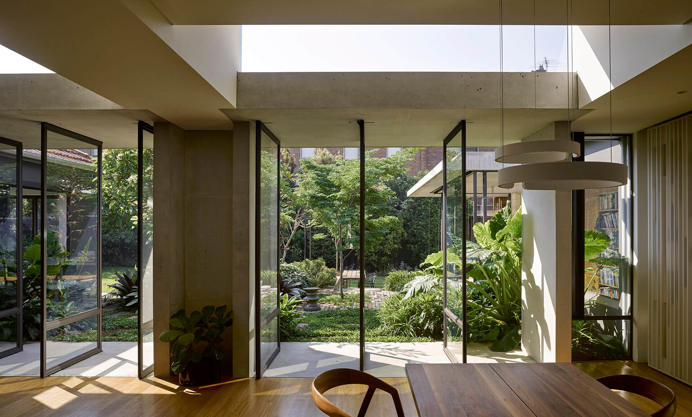
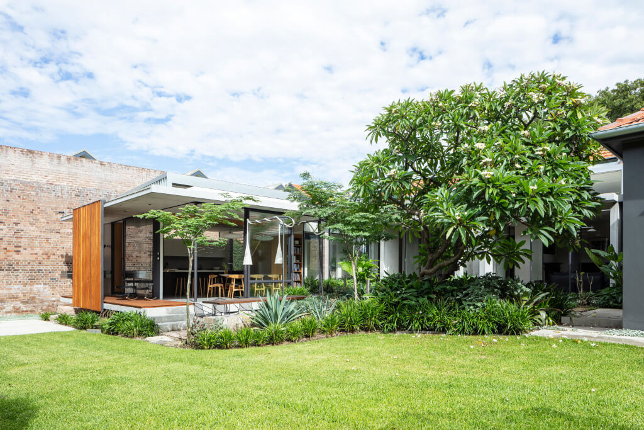
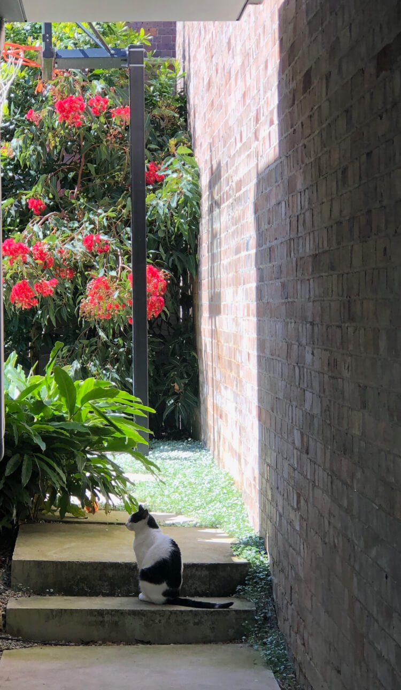
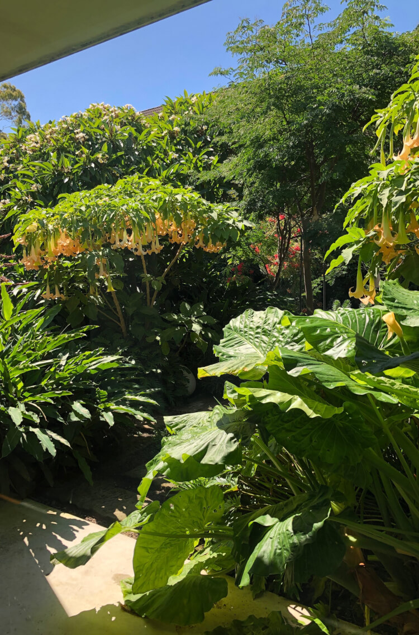
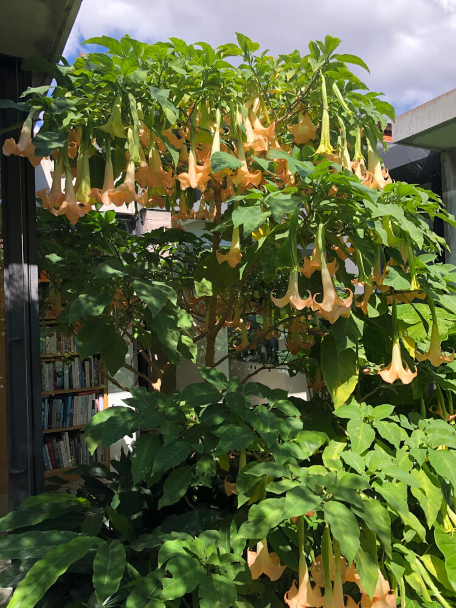
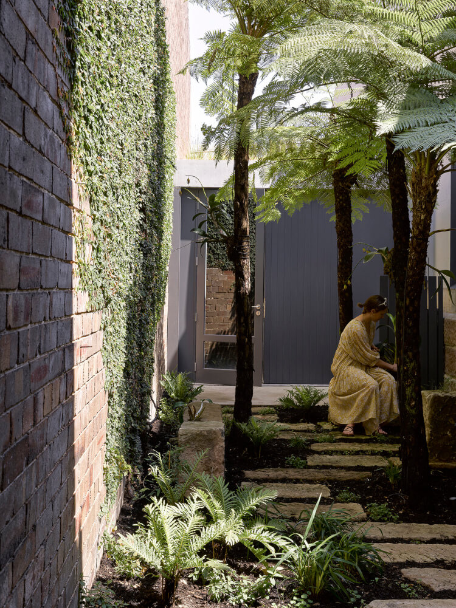
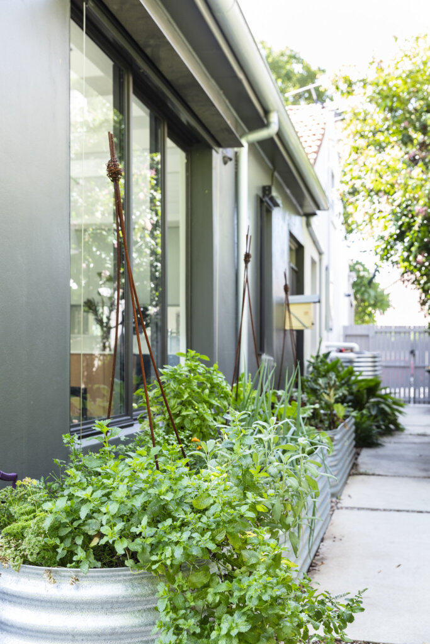

The gardens of a 17th-century farmhouse in Somerset
Posted on Thu, 17 Aug 2023 by KiM
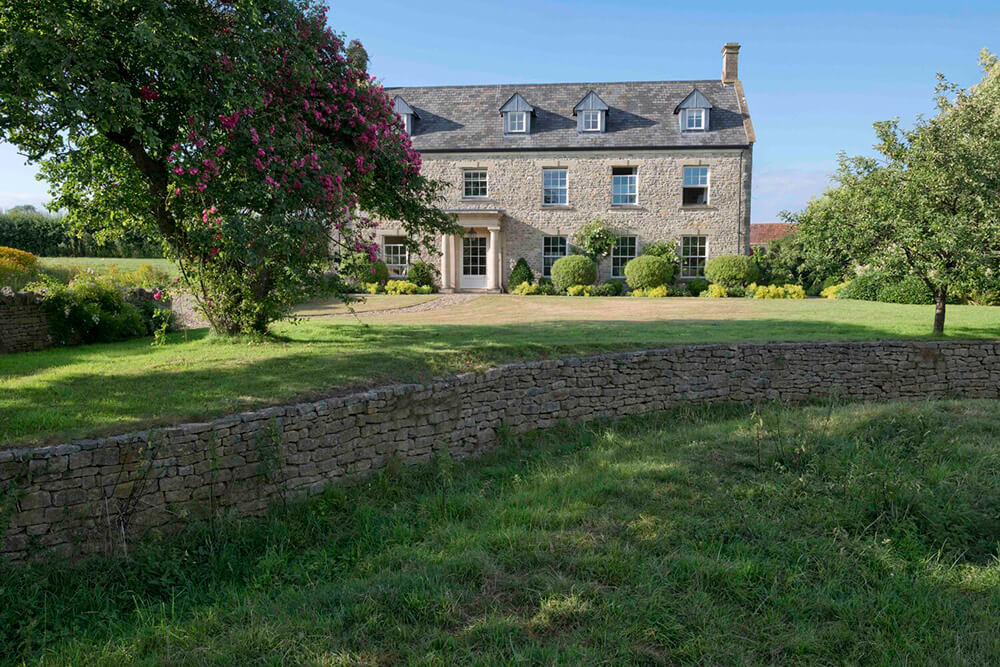
This 1½ acre garden was created within a former working farmyard and outbuildings of a farm in Somerset. The original 17th-century farmhouse built in local Somerset stone and some of the original stables and farm buildings were being transformed into a six-bedroom family house. Outbuildings were taken down to create a large area between the house and the existing swimming pool, ideal for a walled garden. Charlotte Rowe Garden Design was commissioned to design and re-landscape the whole site including the walled garden, a potager/vegetable garden, an orchard, a new drive, car parking areas and the wider landscape.
Everything you could want in a centuries old farmhouse garden. I love that there is subtle structure and repetition in the plantings (ie. the English lavender) of the garden beds. It appears wild but purposeful.
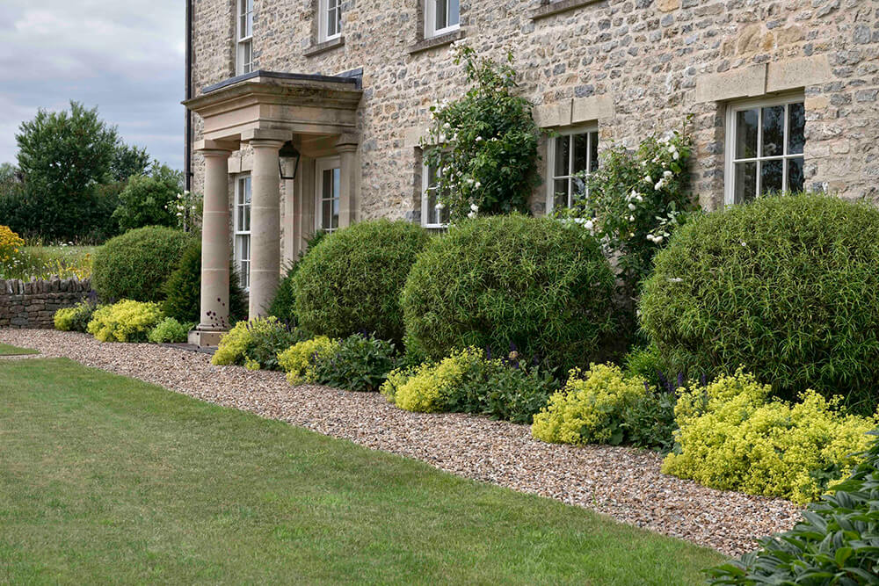
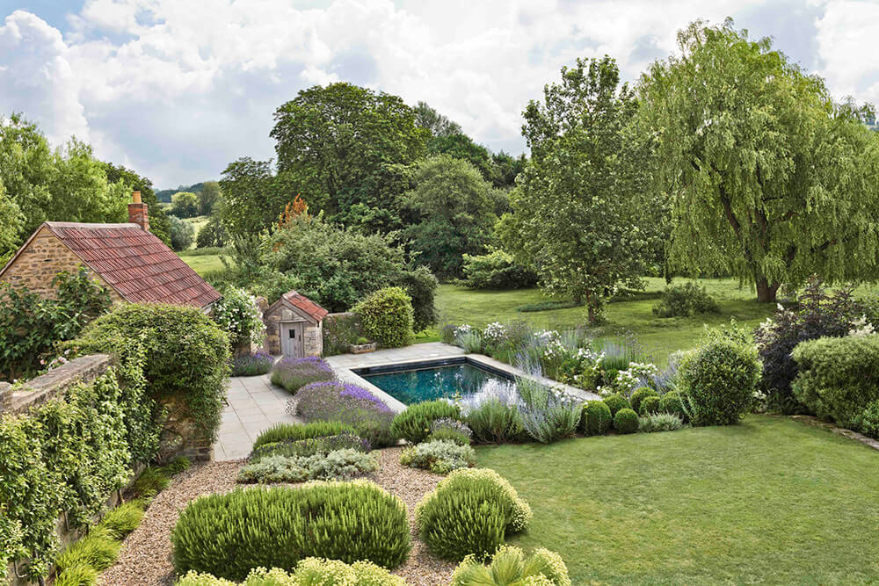
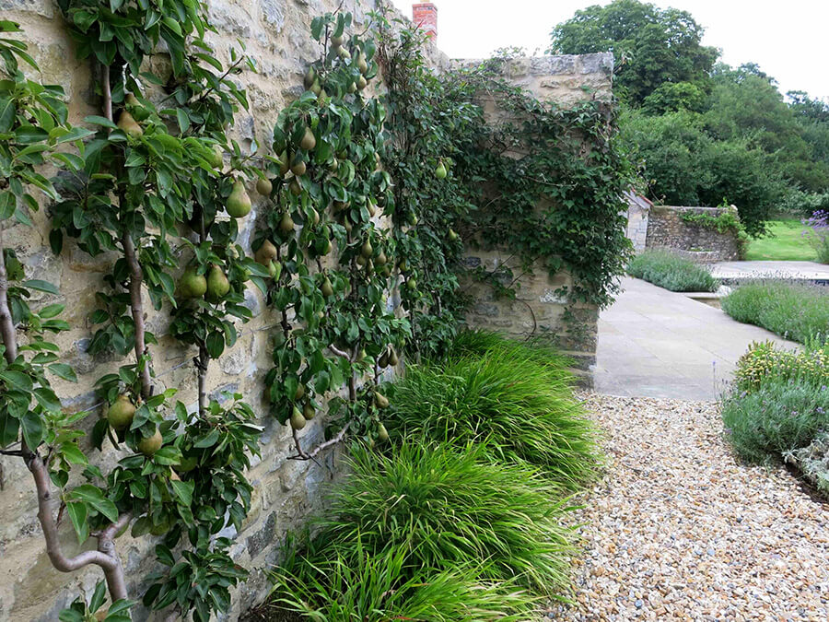

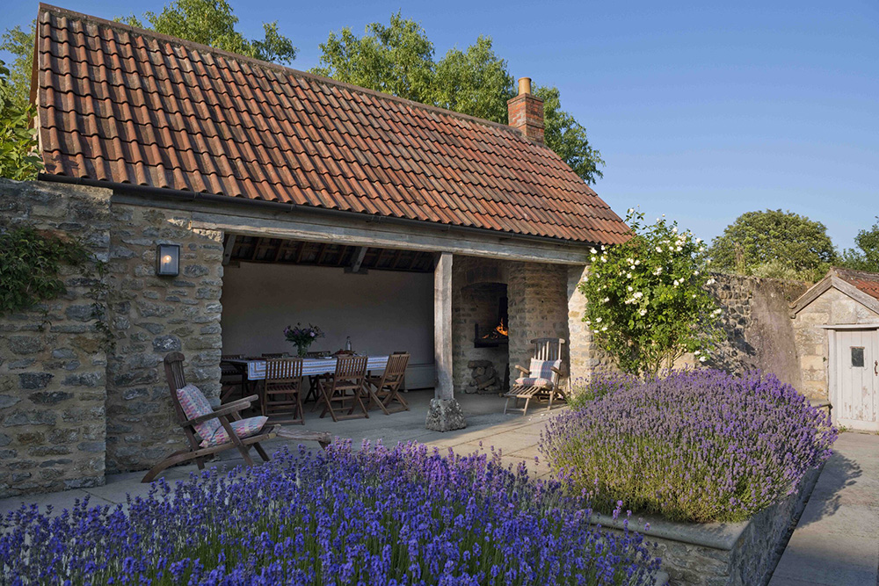

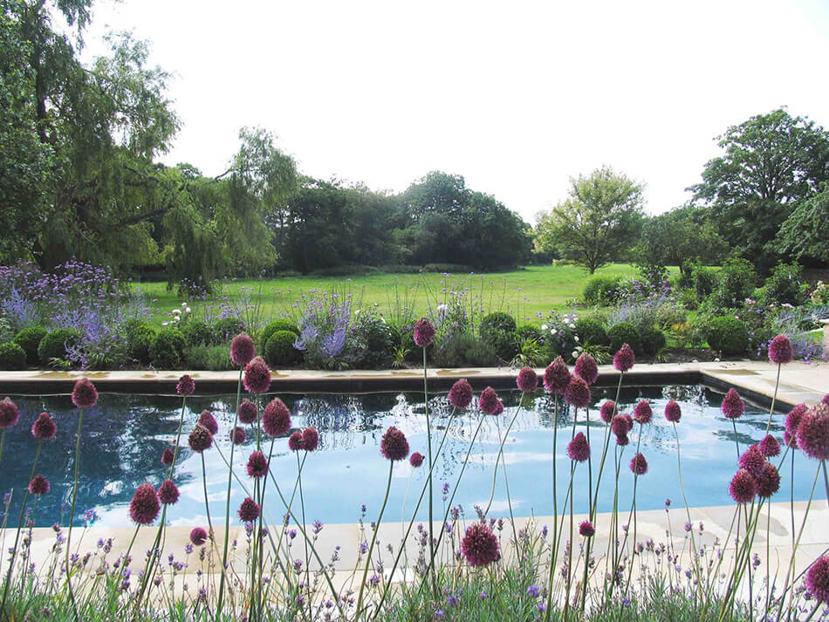
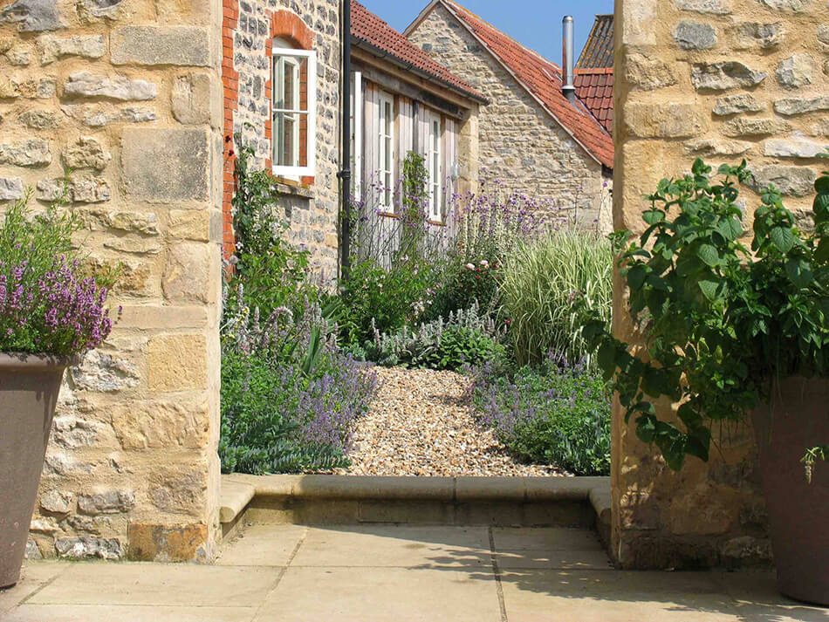





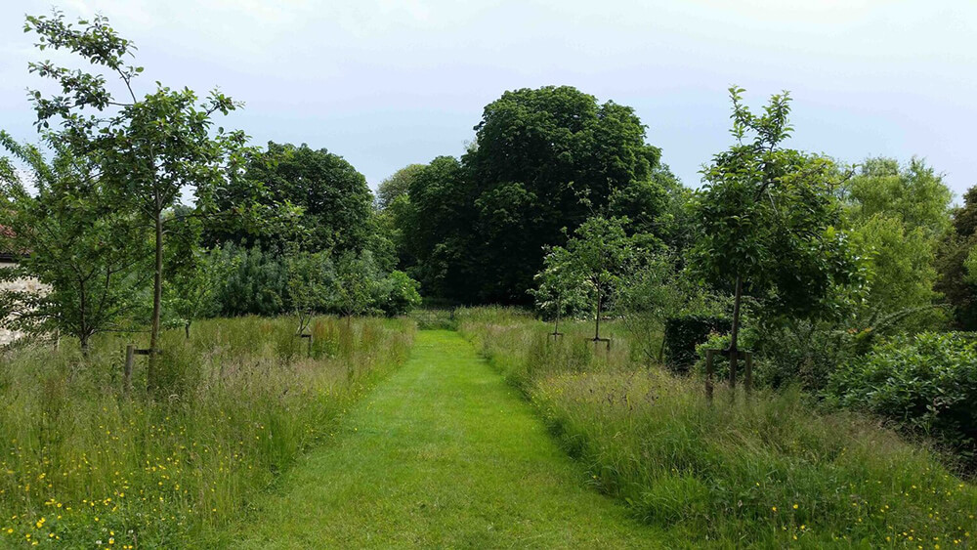
Open and airy live-work
Posted on Tue, 8 Aug 2023 by midcenturyjo
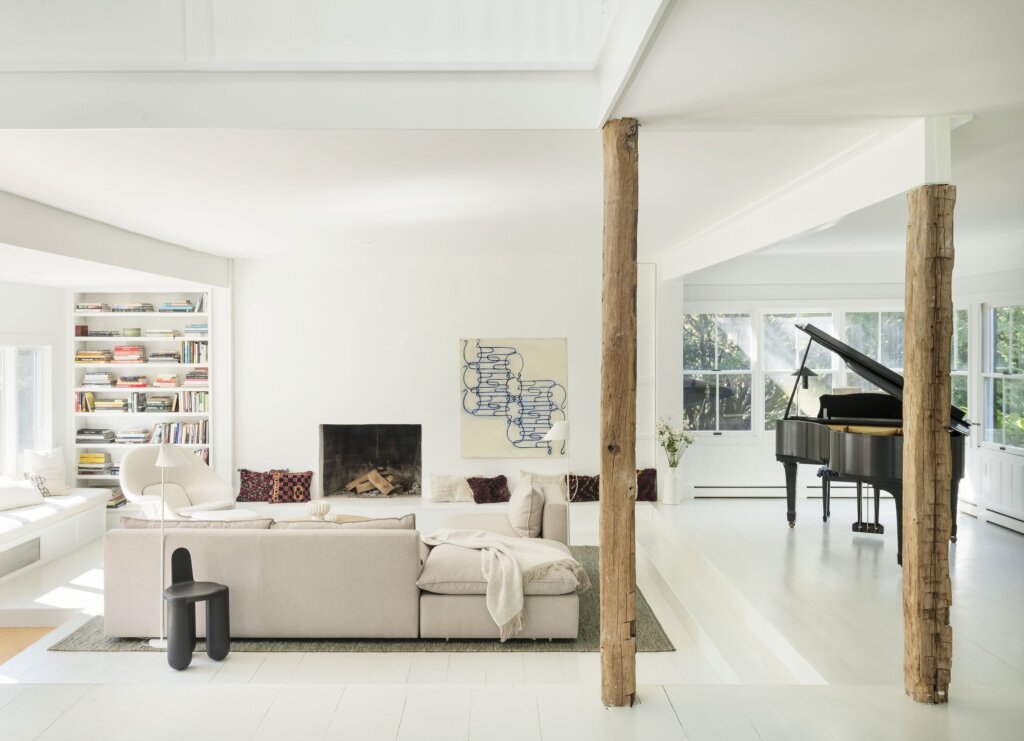
“The 1930’s Cape had undergone multiple renovations throughout the years by its previous visionary and eclectic owners. ERA chose to preserve and retain the layout and spirit of the house. Mechanicals were updated, all windows were replaced and the summer retreat was transformed into a year-round space for creativity and collaboration. A dilapidated entry volume was rebuilt and furnishings were chosen to enhance the open and airy environment. The palette of the architecture, including painted floors, wood clad columns, and fresh white baths, was combined with a mix of new and old furniture, melding different eras and materials to create a unique space that feels as though it is from no particular era.”
A home designed with openness and airiness in mind, collaboration and creativity. Architect Elizabeth Roberts’ live-work home in Bellport, Long Island.
