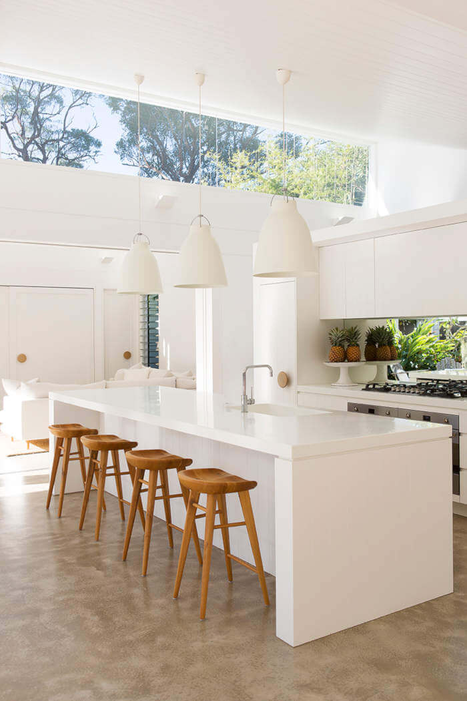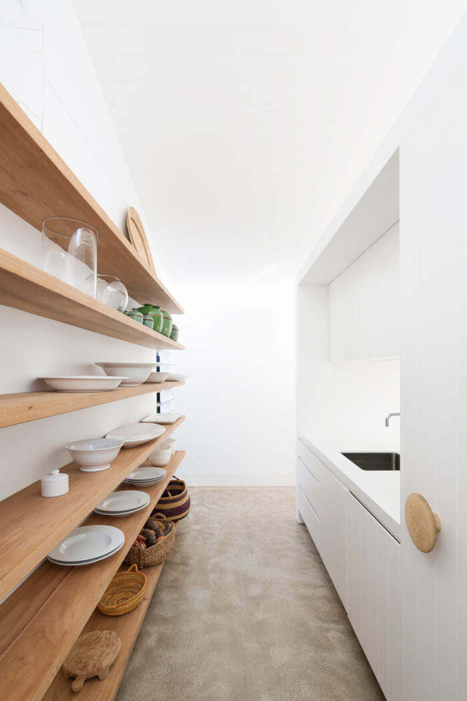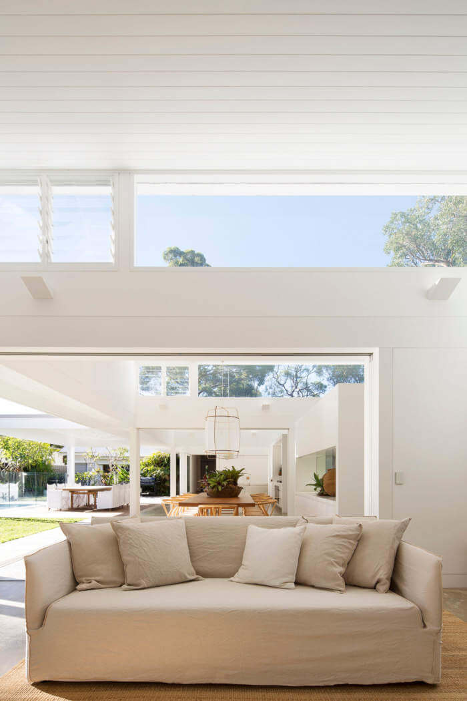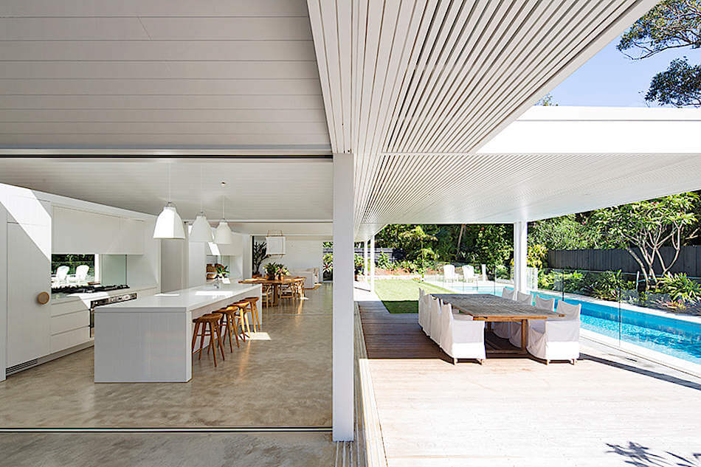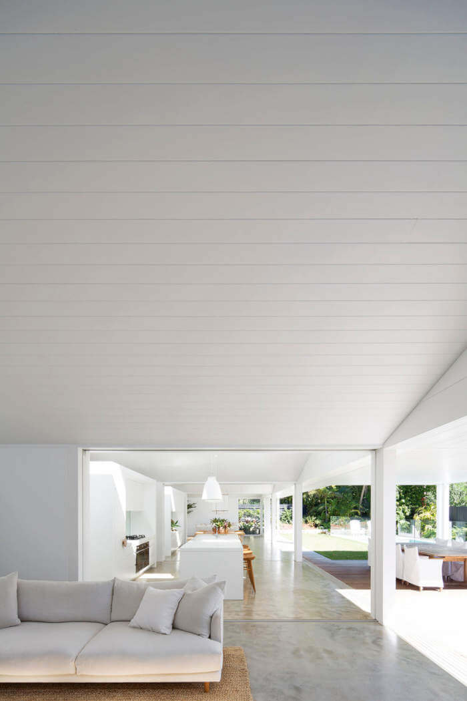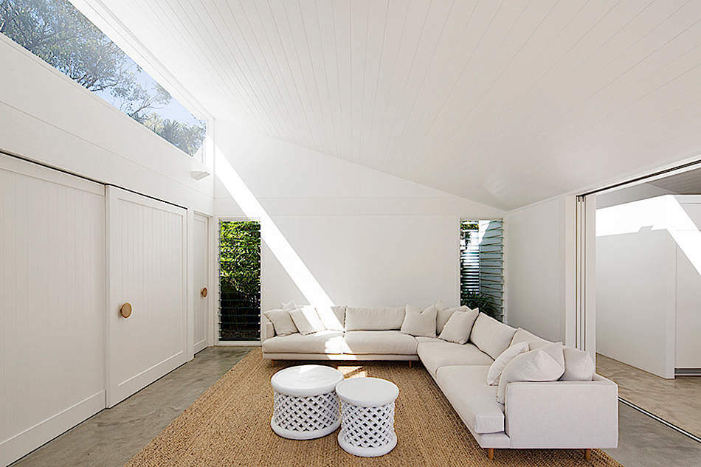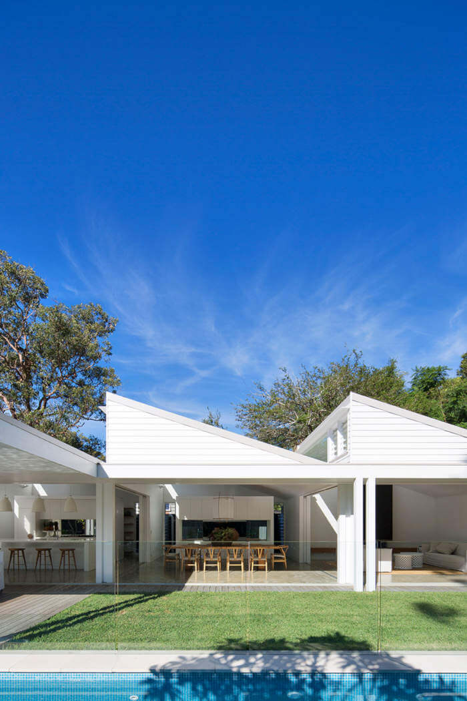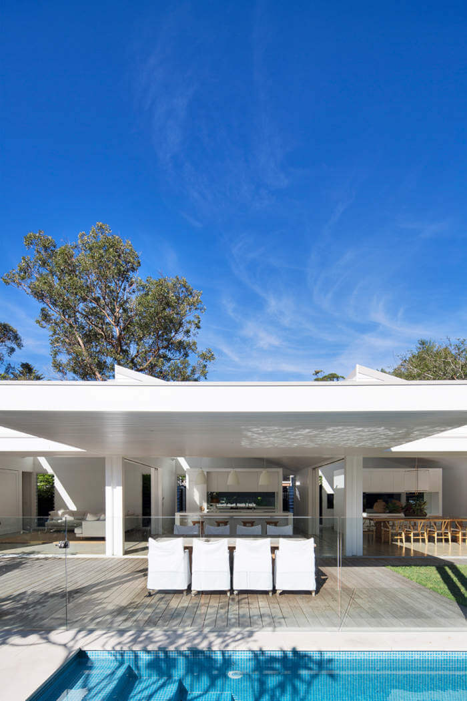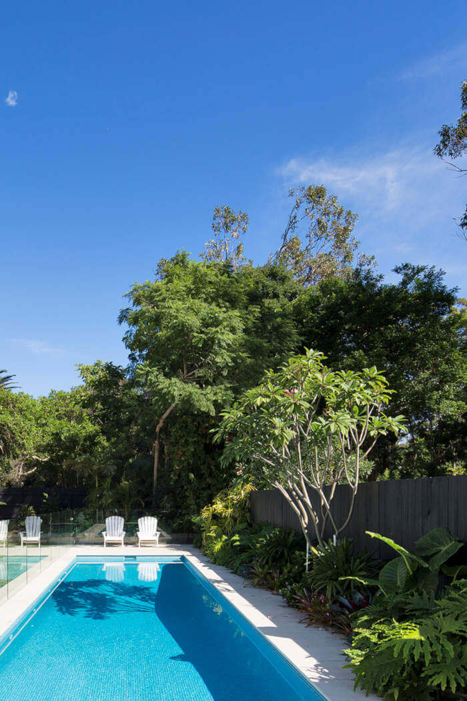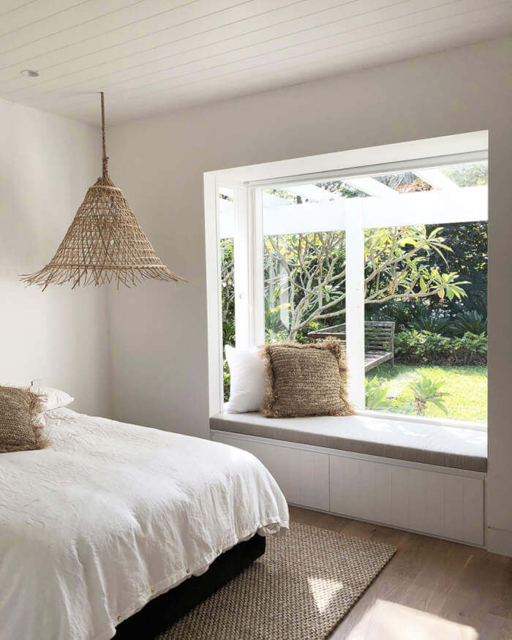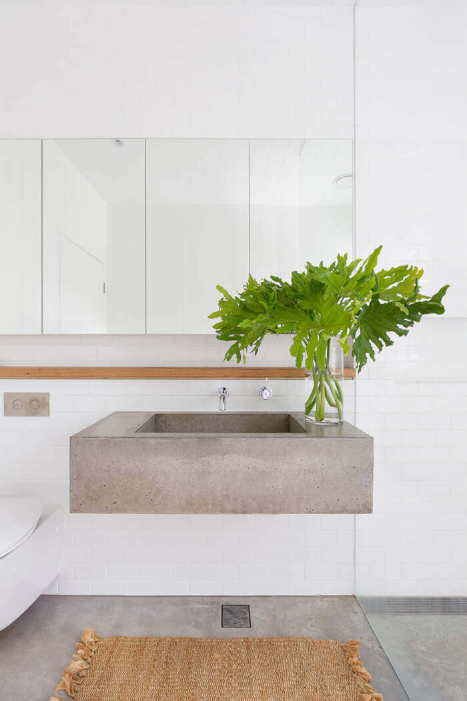Displaying posts labeled "Outdoors"
Chandlers Reach
Posted on Sun, 22 Sep 2019 by KiM
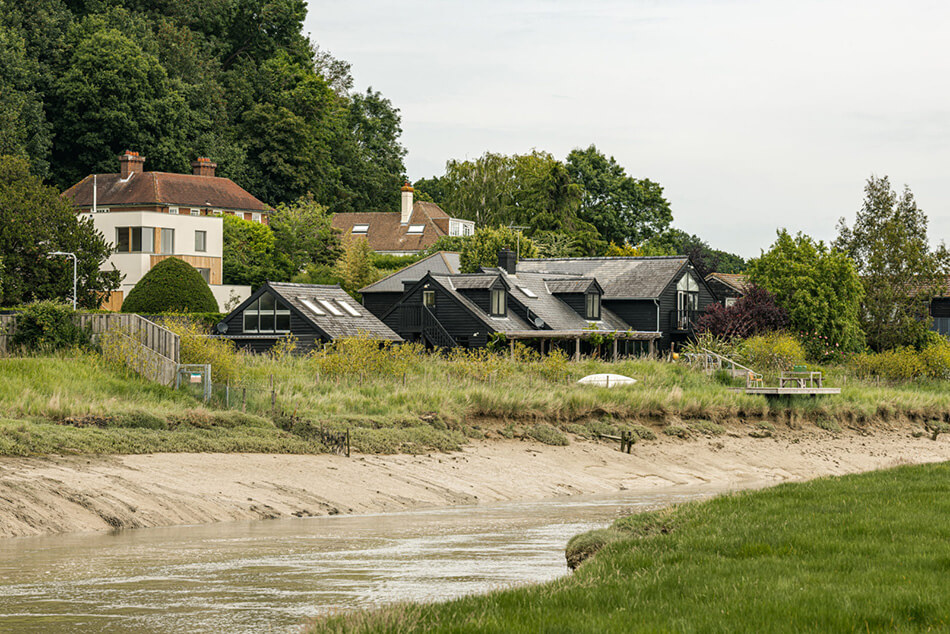
This is pretty much my dream home right here. Funky vintage mash-ups on the interior with modern artwork and a black exterior with coloured stone and decking and A RIVER in your backyard AND multiple outbuildings to have your own personal space along with a space to shoo partner/children to keep them out of your hair. Sounds absolutely perfect to me. For sale via The Modern House.

Conjuring the American bayou with its black cladding and superb situation on the banks of the River Rother, Chandlers Reach occupies the longest private river frontage in Rye. Consisting of a main house and a series of converted outbuildings, accommodation extends to almost 4,000 sq ft, with parking for several cars, a garage, substantial 200 ft garden, and uninterrupted views across the diverse natural habitat of Romney Marshes, to the sea beyond. The main house is arranged over two levels, with five bedrooms in all. Painted-timber floors and internal cladding of timber and corrugated steel contribute to the wonderful tapestry of materials within, resulting in playful and uplifting aesthetic throughout. Spanning the considerable length of the property are three outbuildings. Two of these have been converted into self-contained studios, with one currently earning significant income through holiday rental (the house is also a popular choice for location shoots). The third is used as a creative studio and office but is plumbed for use as accommodation.
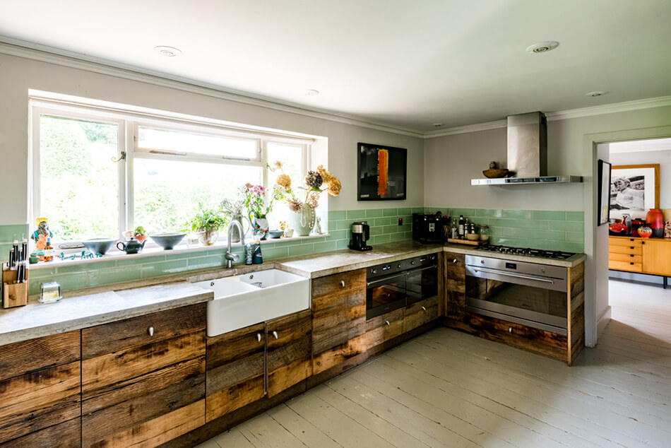
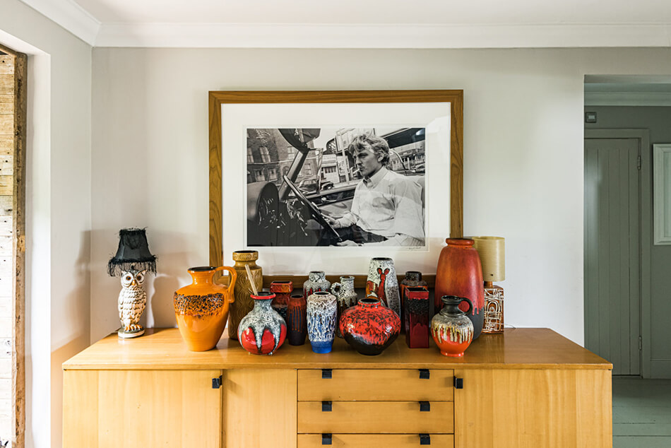
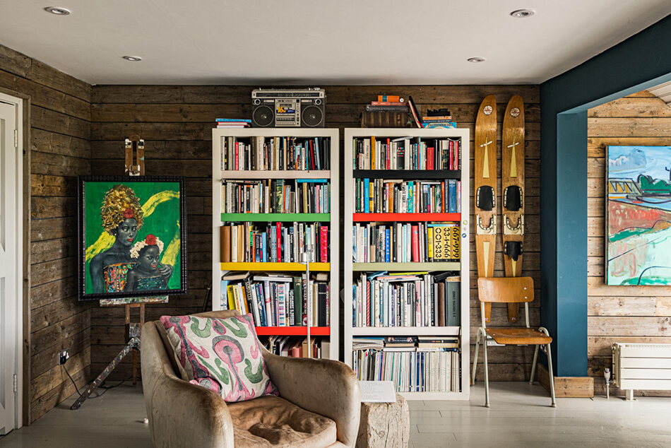
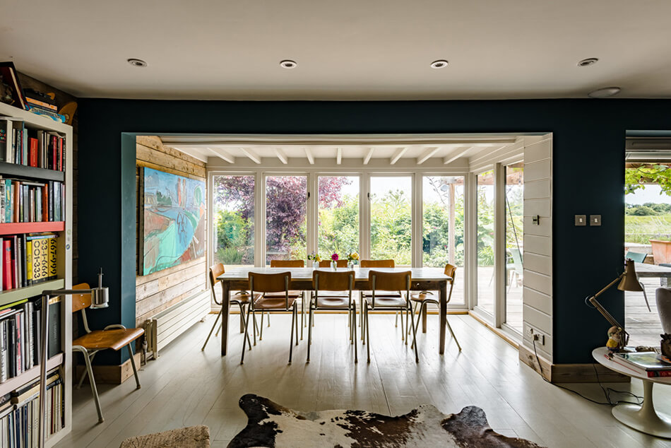
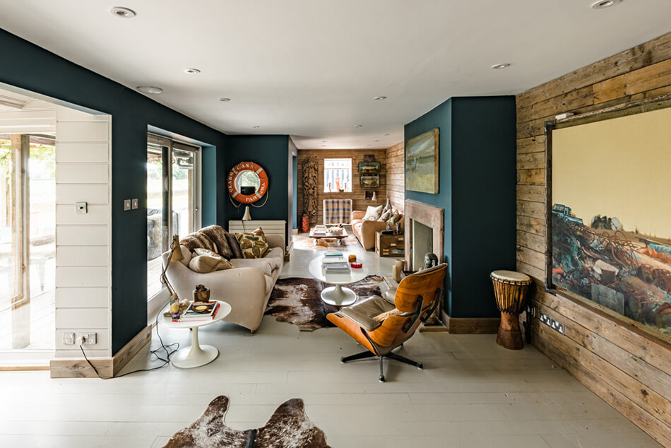



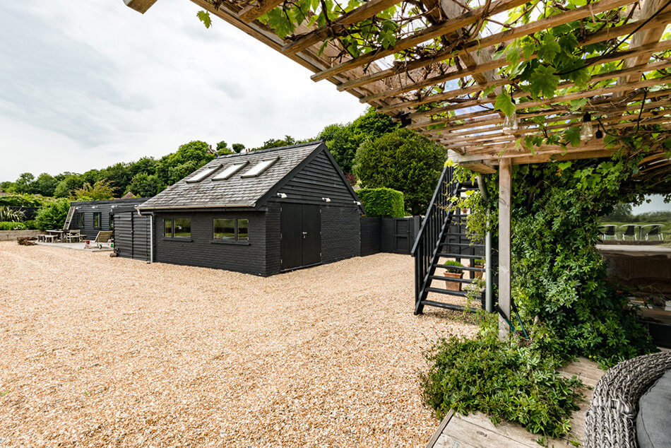

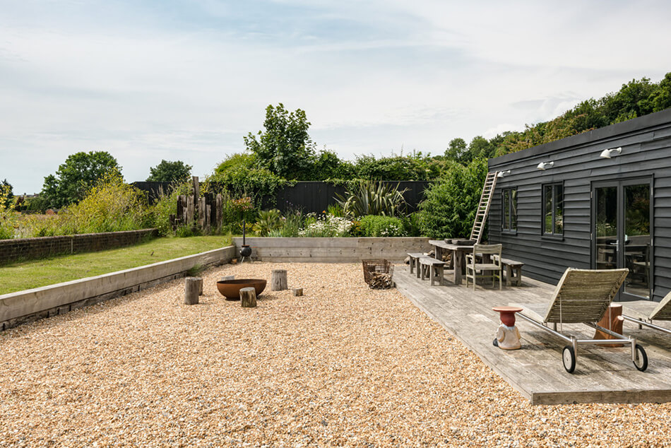
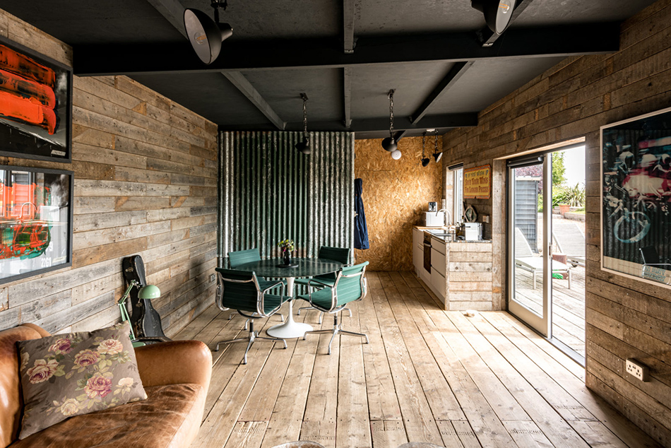
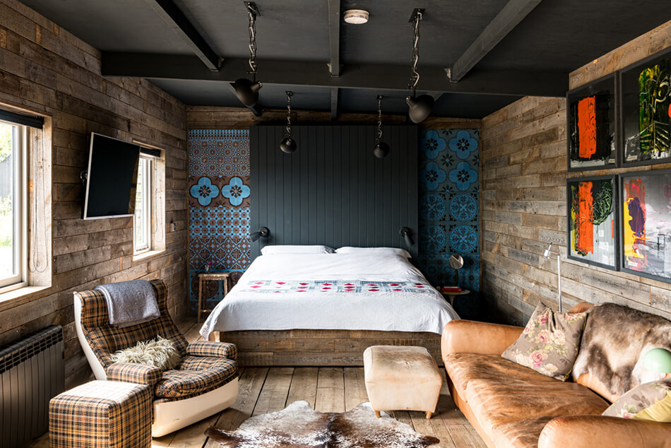
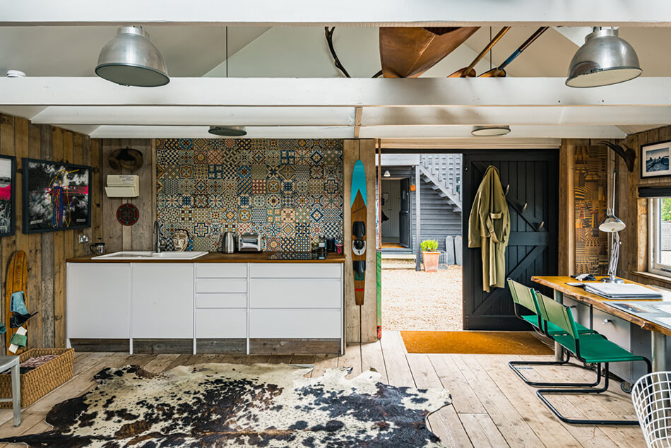
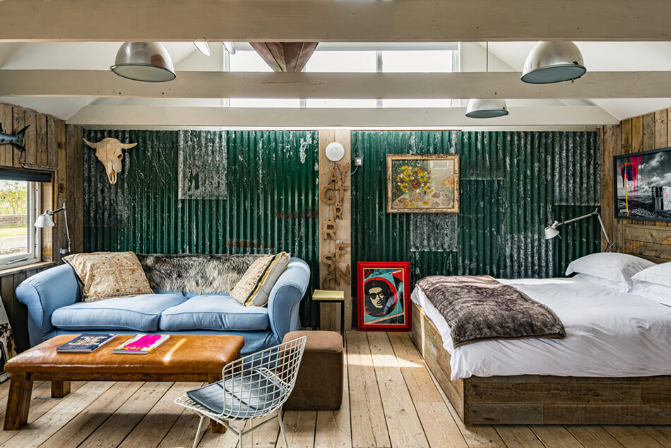
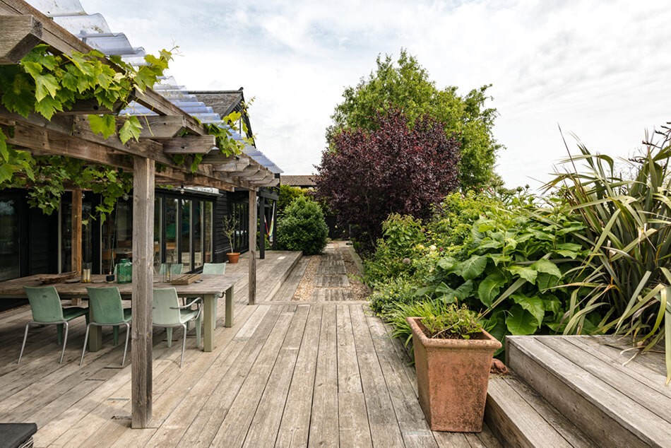

Shelter Island Fisherman’s Cottage
Posted on Tue, 17 Sep 2019 by midcenturyjo
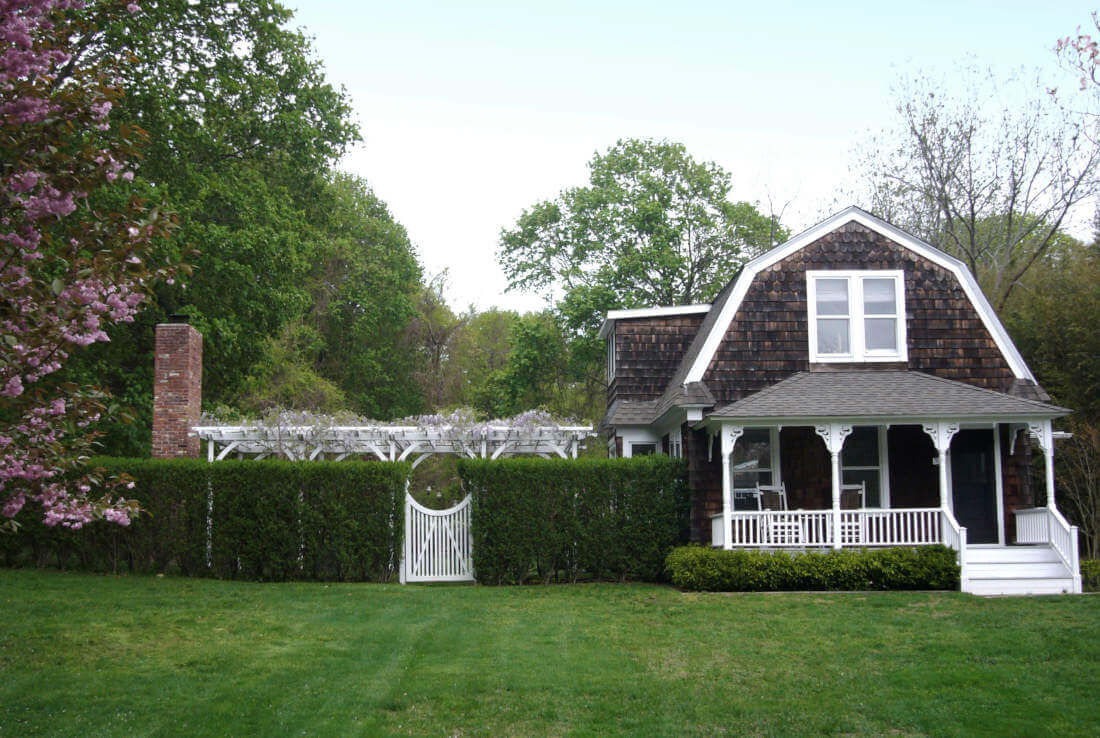
As if my first post today didn’t have you scheming and dreaming of a way to move into a wonderful old farmhouse on Shelter Island then this post will tempt you even further. The renovation of this former fisherman’s cottage is also by SchappacherWhite Architects DPC. In fact it was the architects’ own home until they sold it (lucky new owners). The 1904 house underwent a sympathetic transformation creating a year round home just right for family and friends. The interiors feature natural materials and a neutral colour palette of whites and sands contrasted with black provides a perfect backdrop for a mix of modern, antique and found pieces.
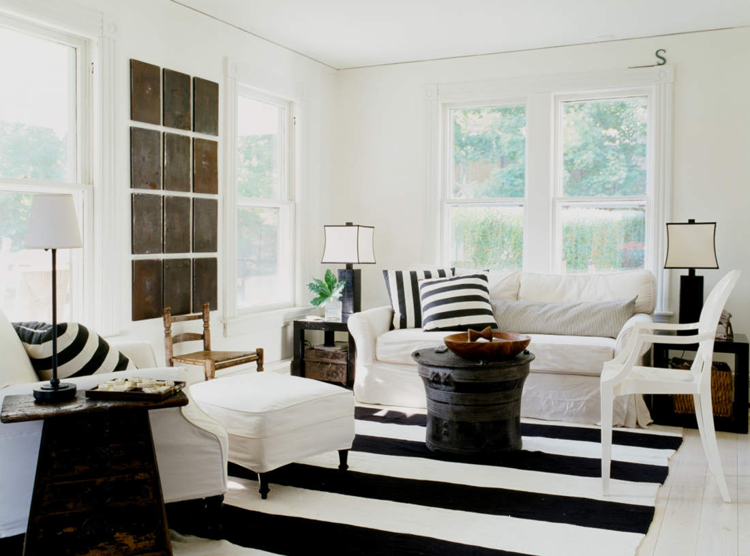
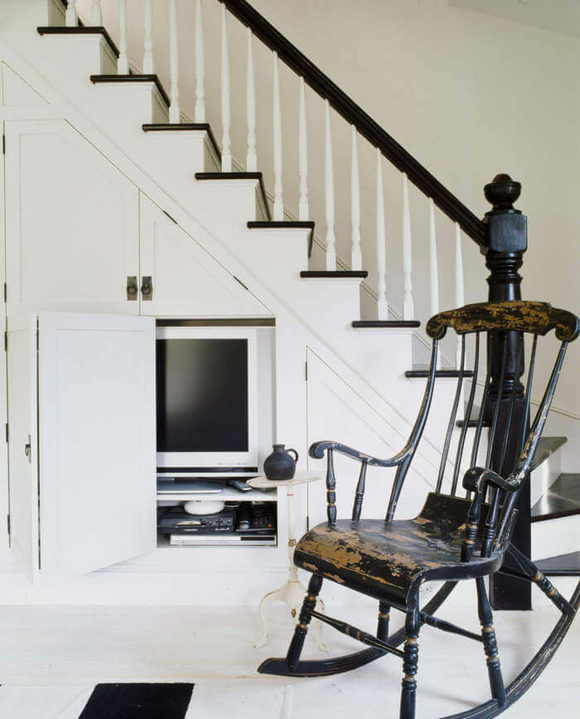
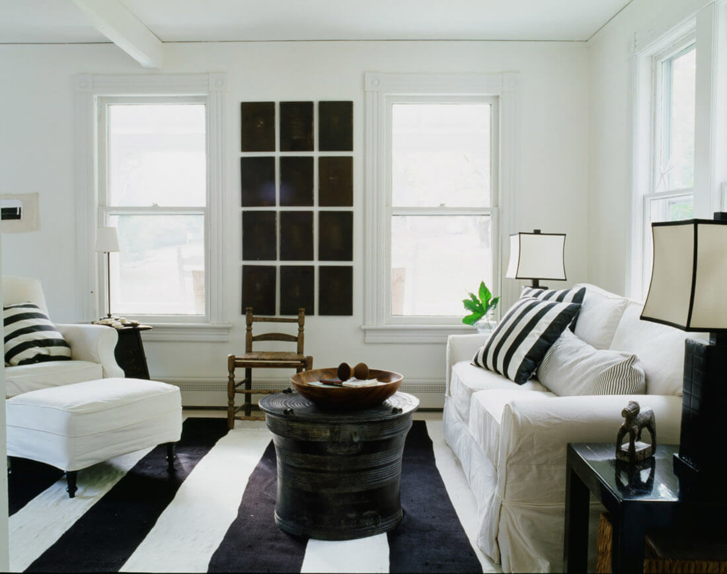

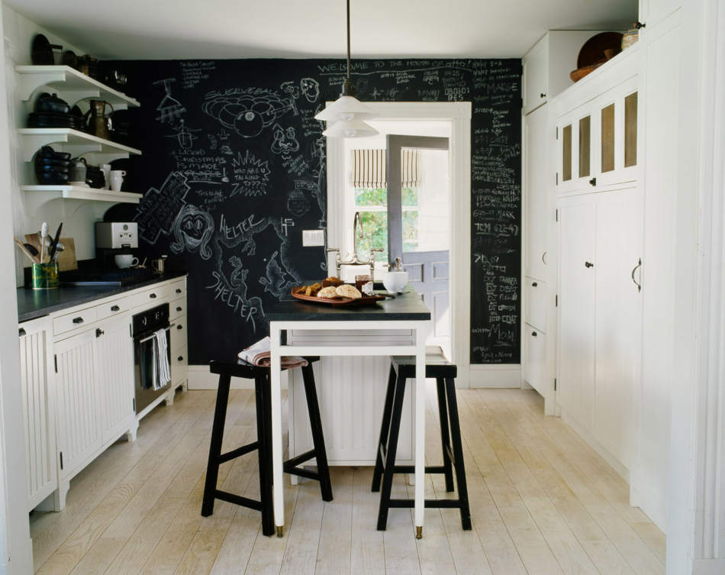
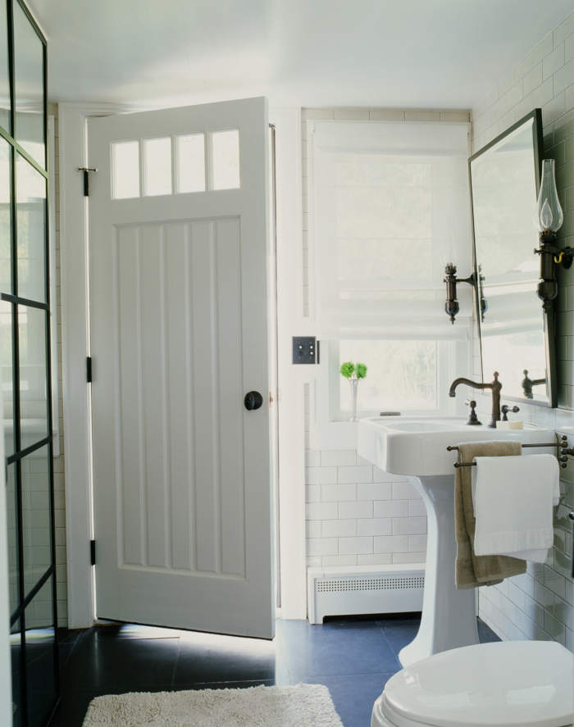
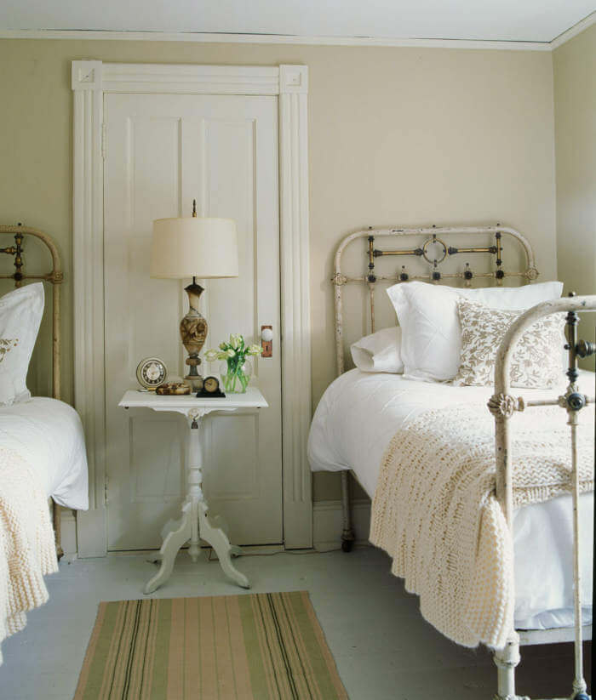
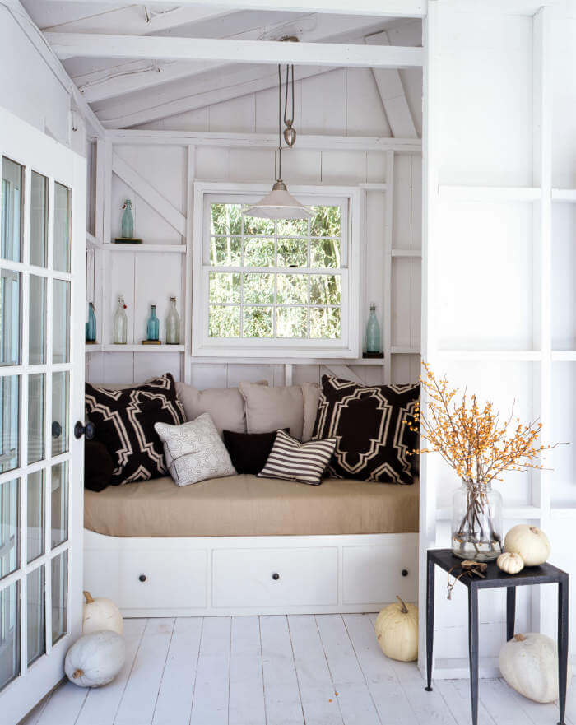

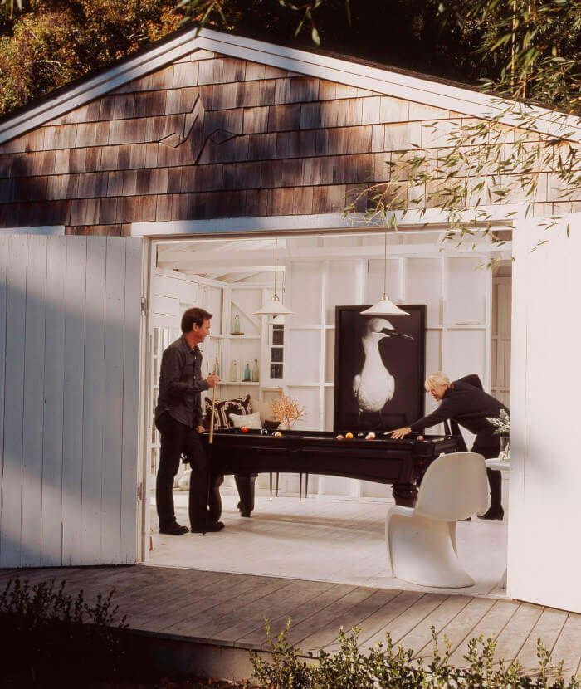
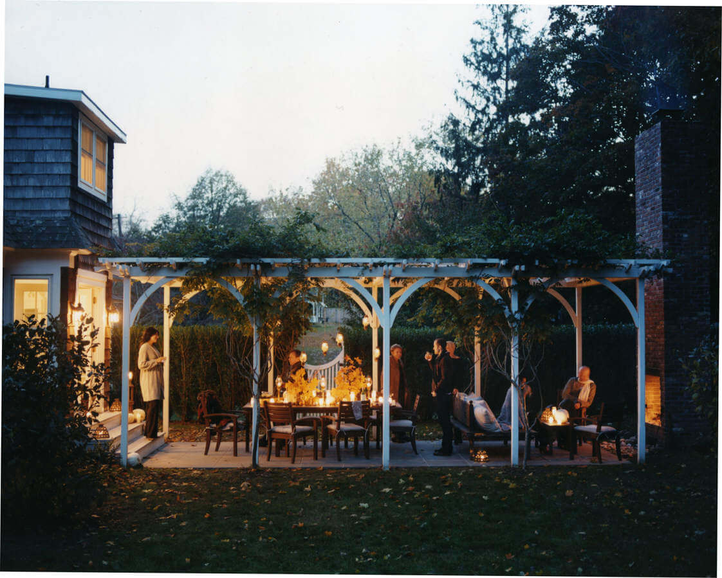

Photography by Laura Moss
Shelter Island Farmhouse
Posted on Tue, 17 Sep 2019 by midcenturyjo
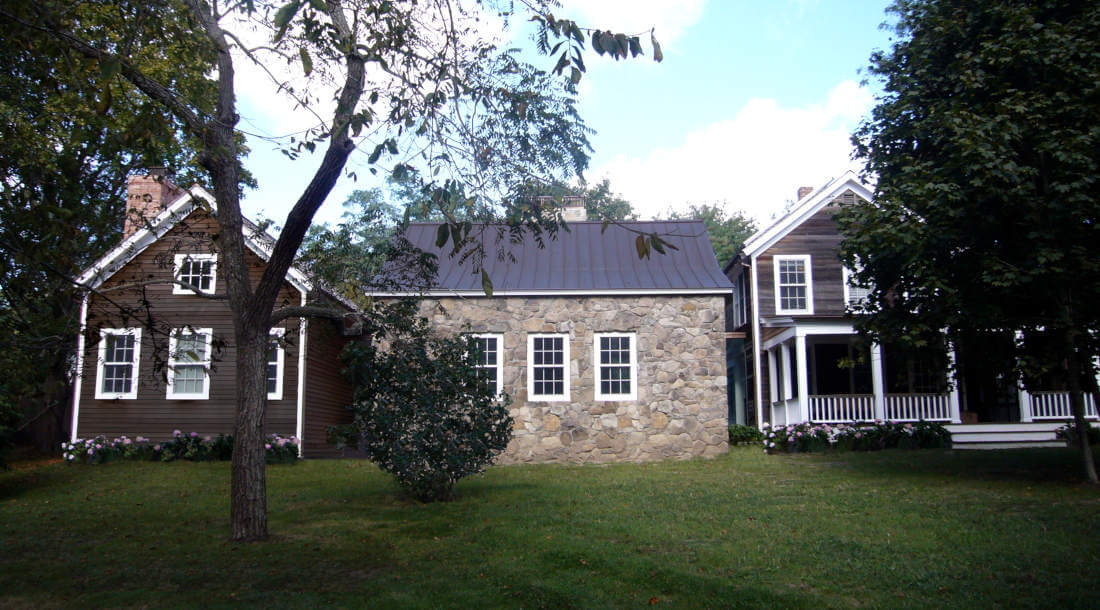
It’s rustic yet sophisticated. It’s steeped in history yet modern. It’s an island house in a farmhouse. A modern extension to an early 1900s house on Shelter Island provided the space and level of luxury the owners desired while preserving the heart and soul of the old home. Think living room barn and bedroom in a shed, connecting glass walkways and a fabulous outdoor entertaining area. Shelter Island Farmhouse by SchappacherWhite Architects DPC.
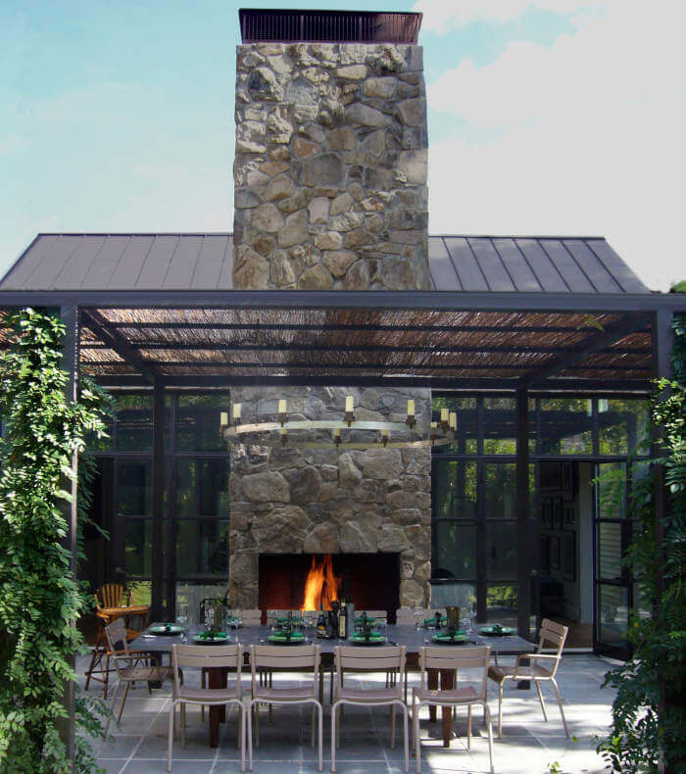
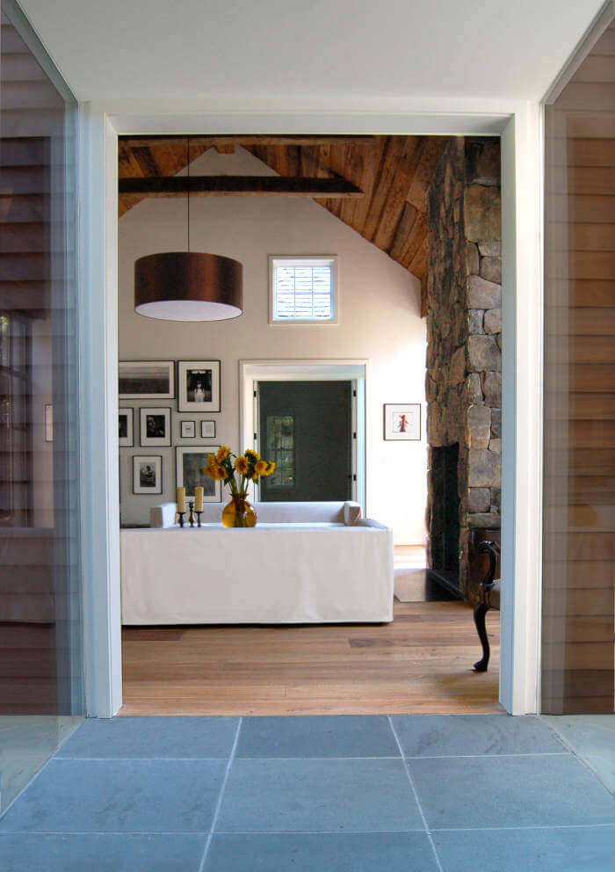
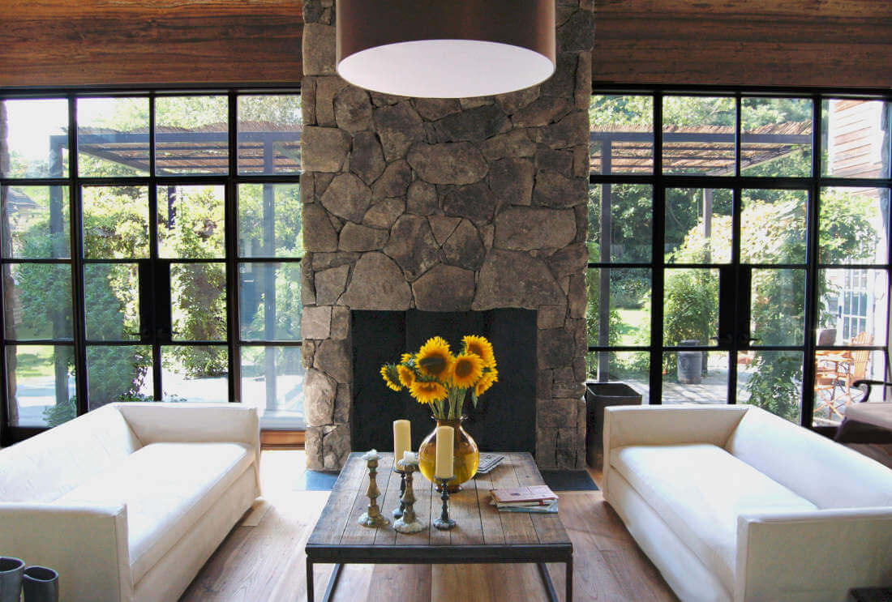
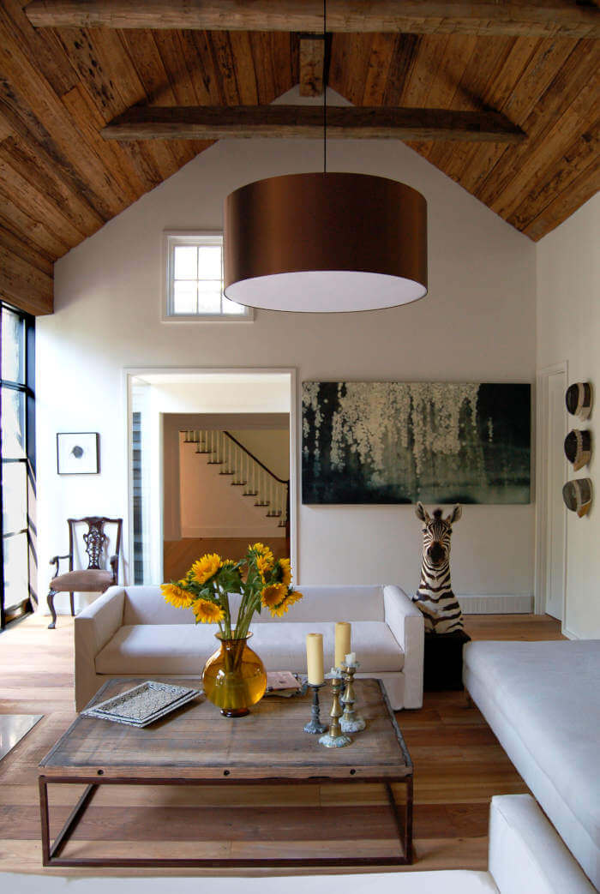
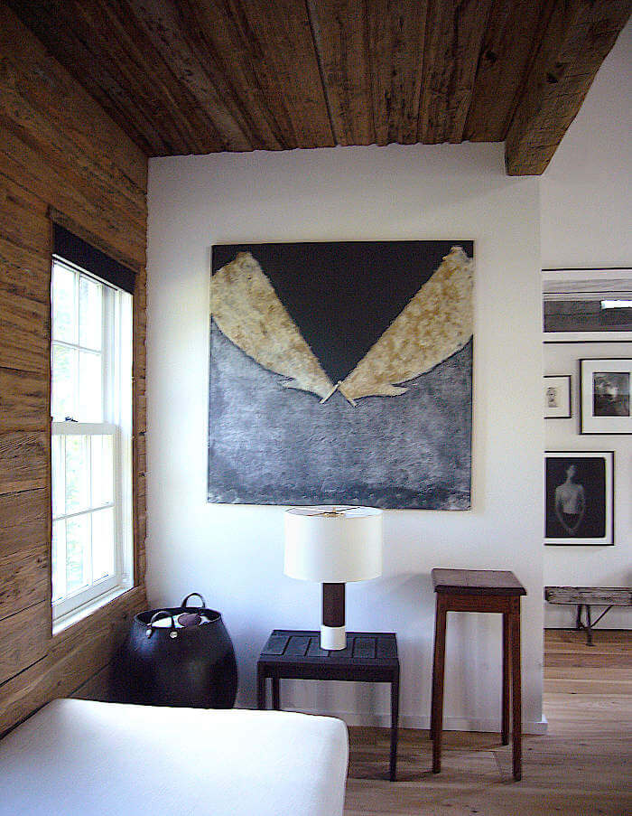
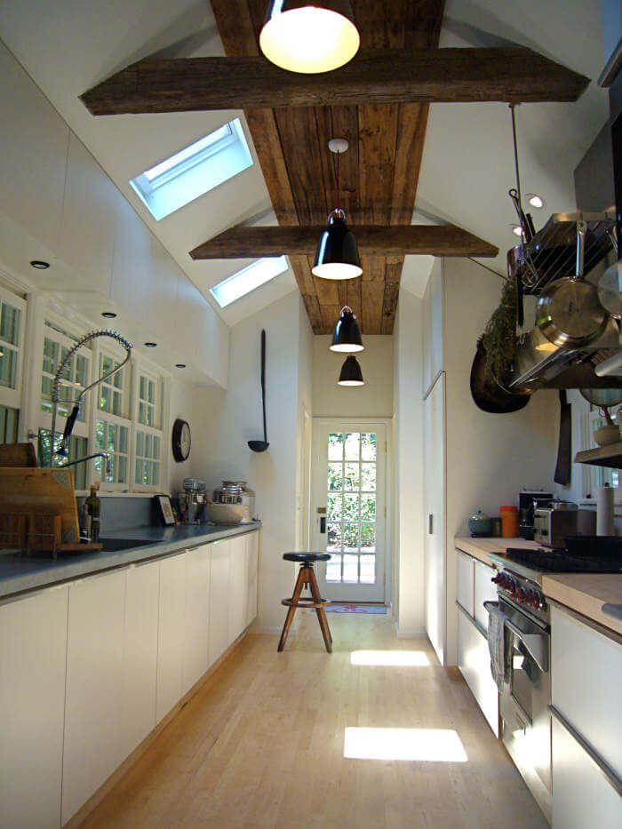
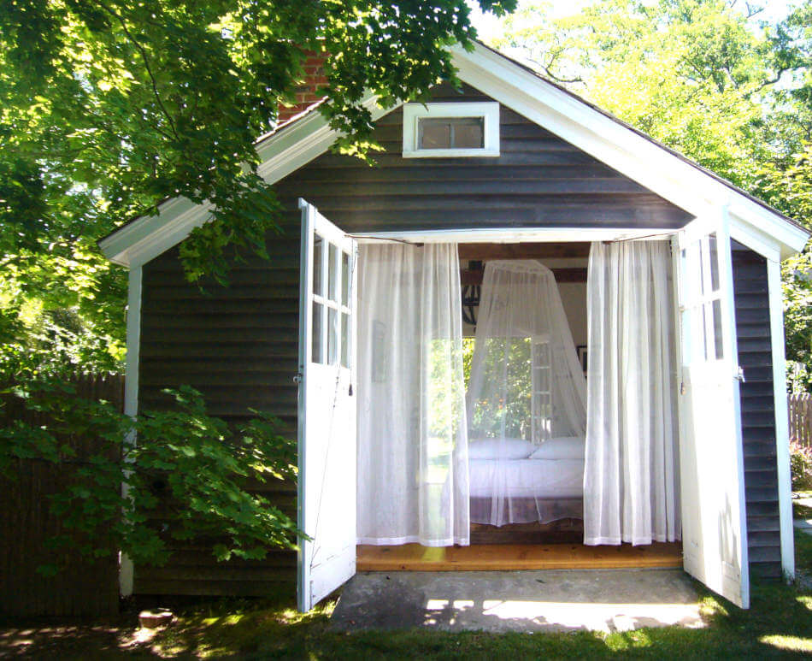
A summer house and greenhouse in Sweden
Posted on Sun, 15 Sep 2019 by KiM
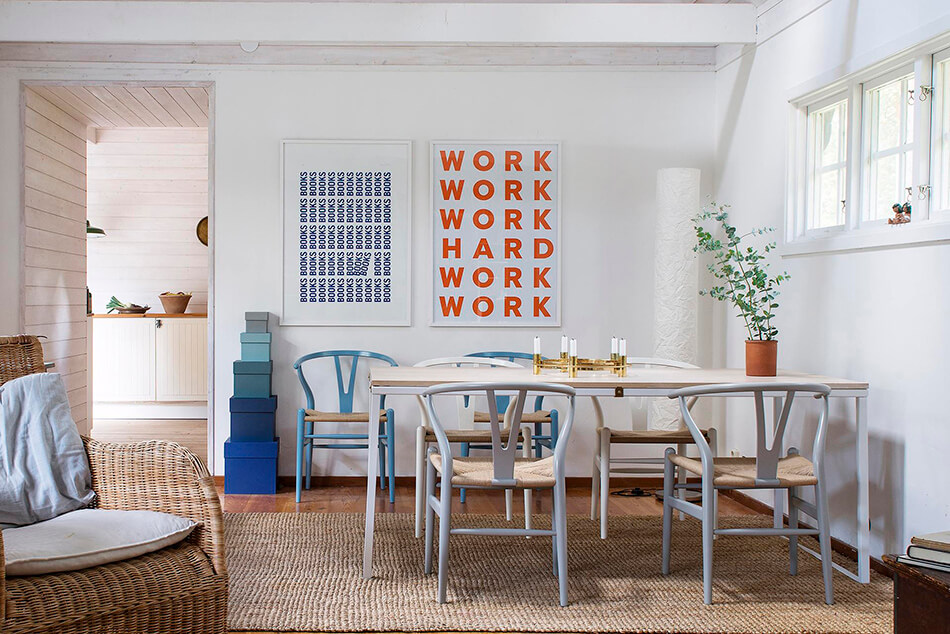
With the exception of a screen door, some window screens and paint touch ups along the roof line, my she-shed is complete and I am so incredibly happy that we managed to pull this off. I will share pics as soon as I can get the yard surrounding the she-shed in a presentable state (the shed is currently surrounded by dirt) but in the meantime I had to share this summer home and greenhouse I found on Sköna hem because who doesn’t love a greenhouse! And they homeowners painted it green to blend in with the surroundings, which I why I chose to paint my she-shed green. Also, they painted their house black which I am always a HUGE fan of.
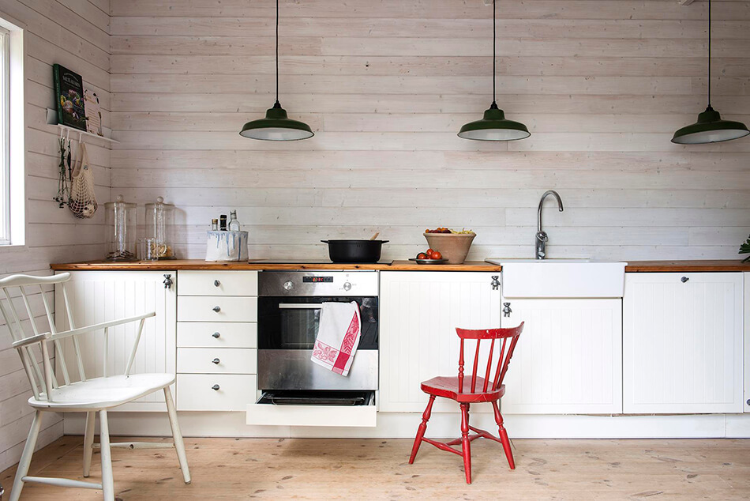
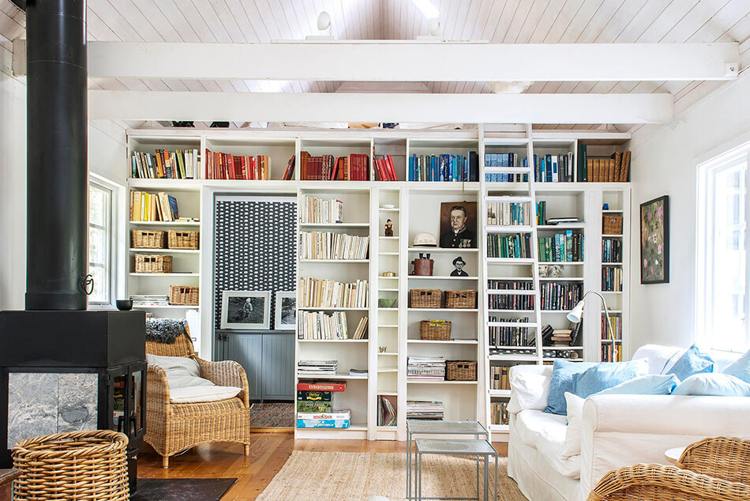
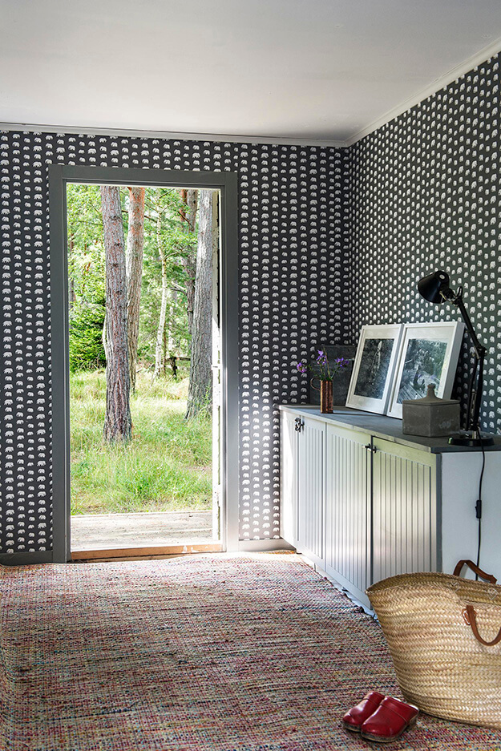
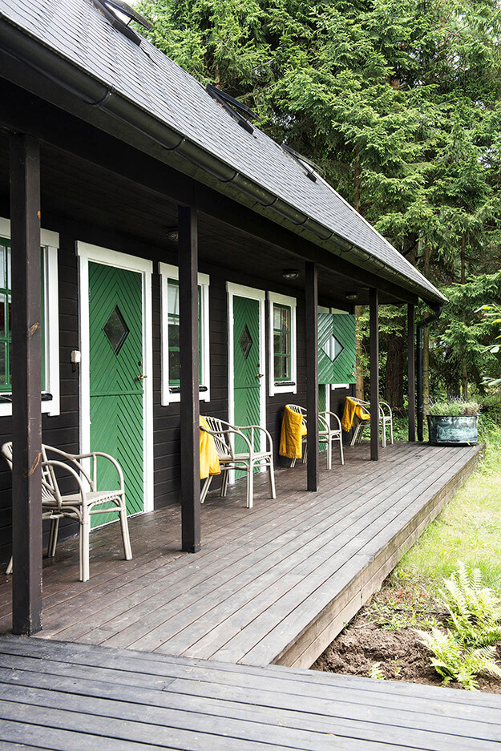
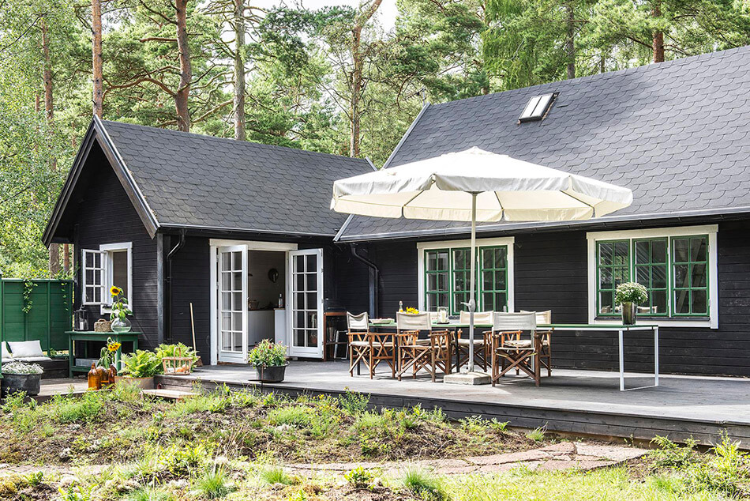
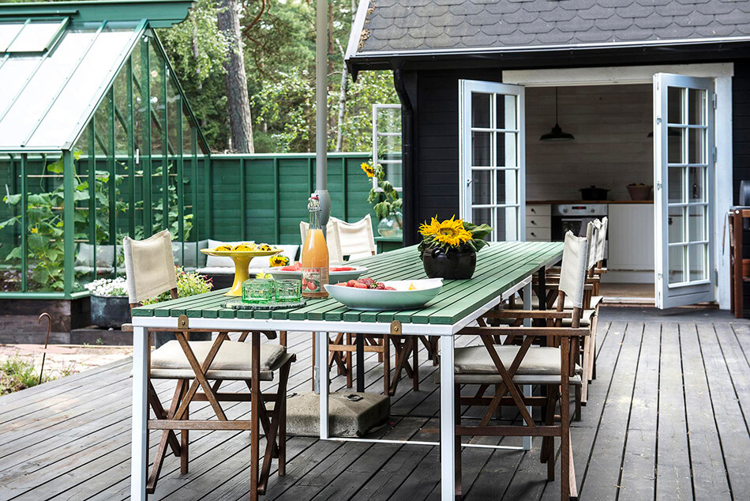
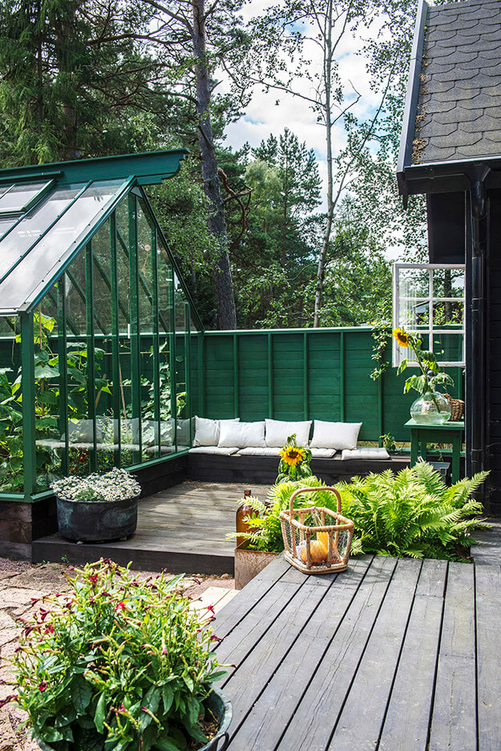
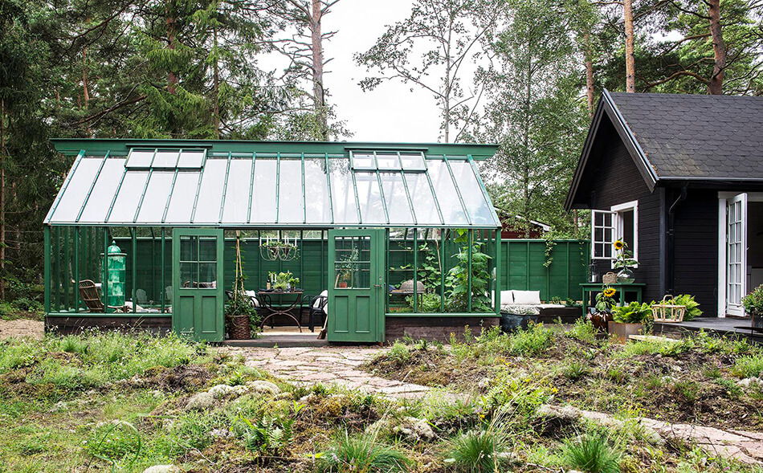
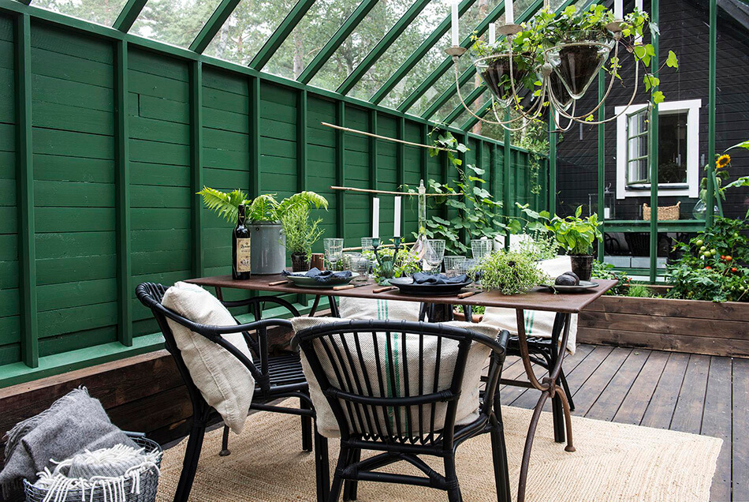
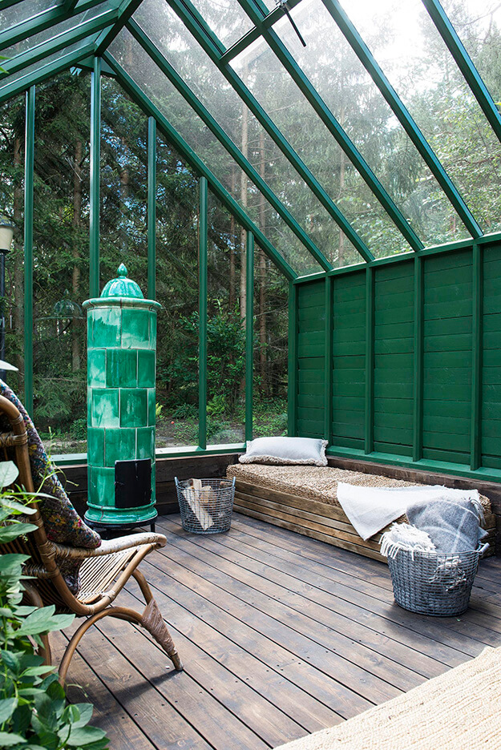
Photos: Peter Erlandsson
A white beach house
Posted on Fri, 13 Sep 2019 by midcenturyjo
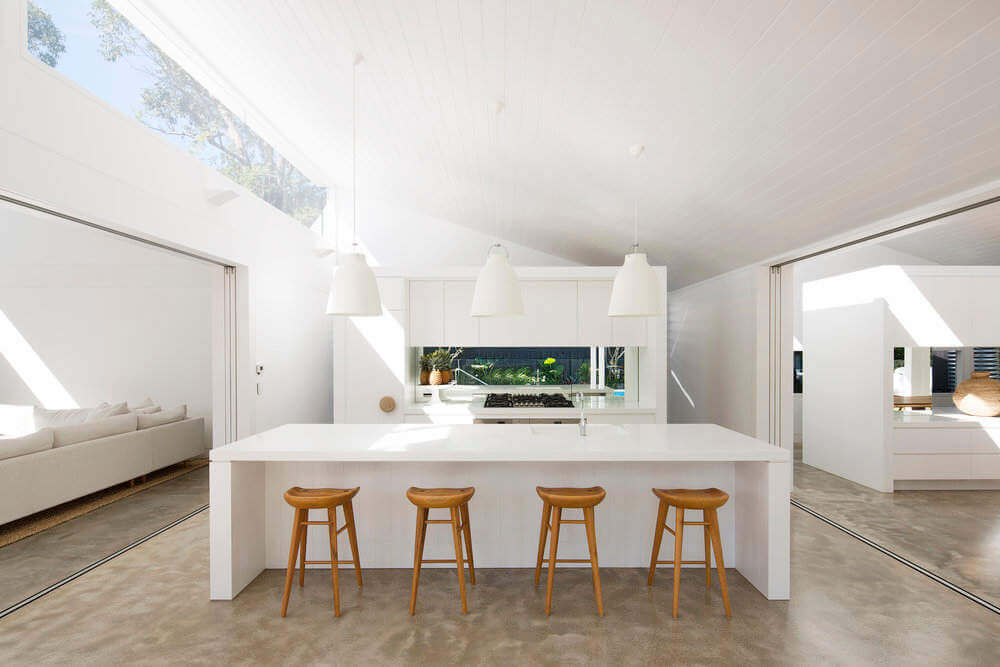
Just as our first white house celebrated it’s stylish simplicity so does this contemporary house on Sydney’s northern beaches. Even though it doesn’t sit in a field of waving grasses tree tops and expansive blue sky are captured through a feature celestory window. Light and airy, open plan living perfect for the Australian climate. Skylight House by Rachel Hudson Architecture.
