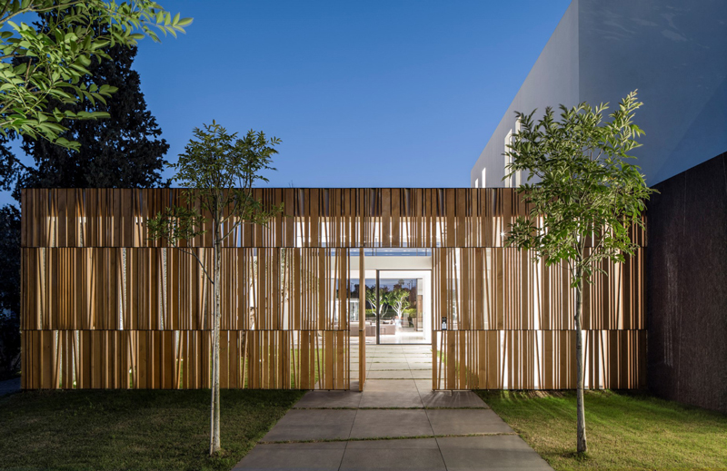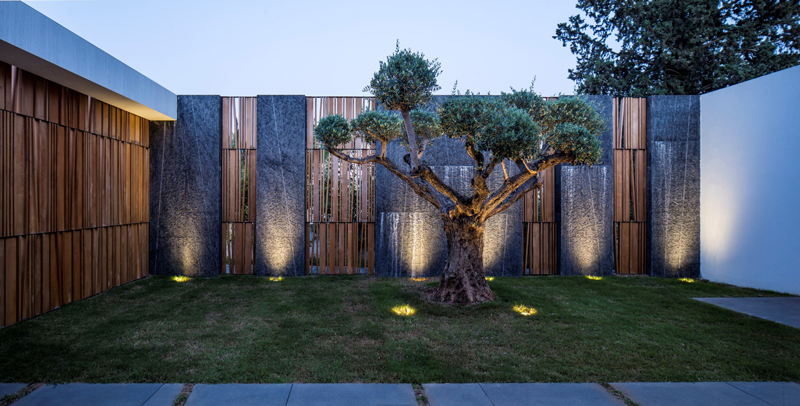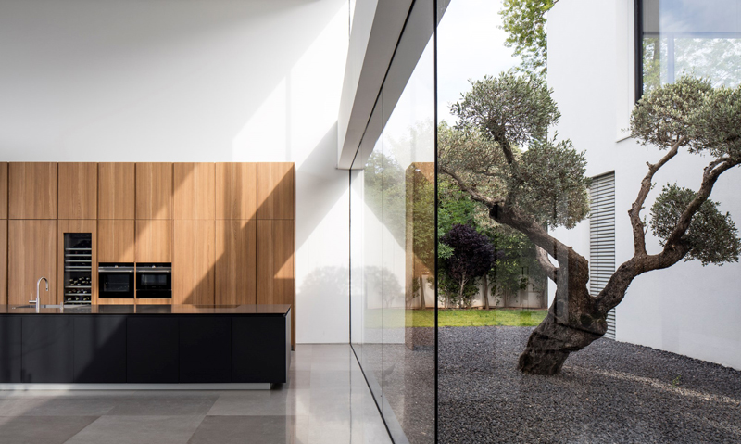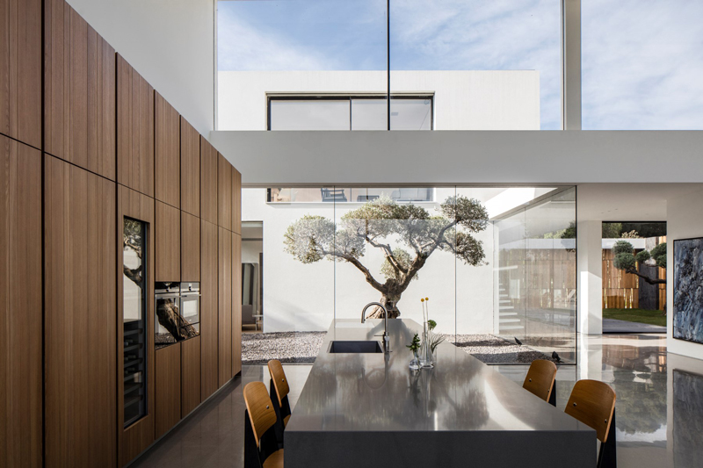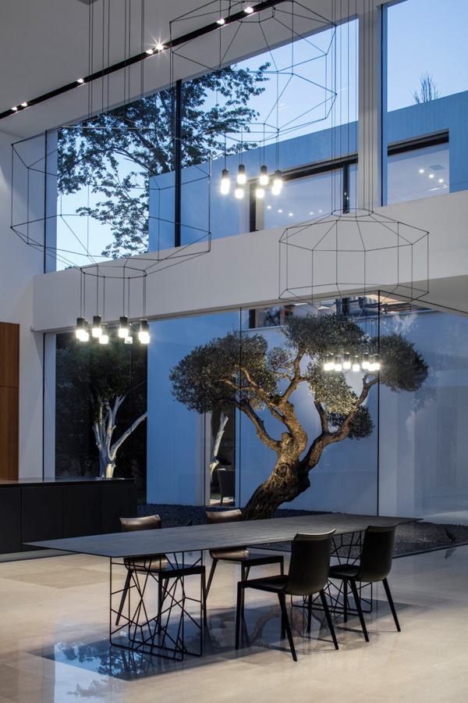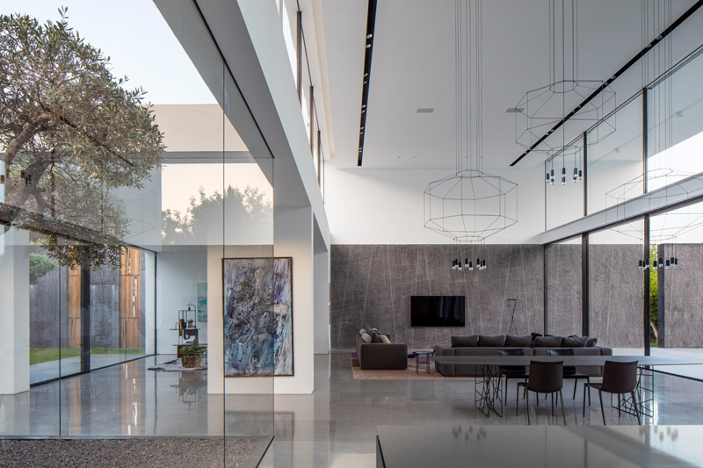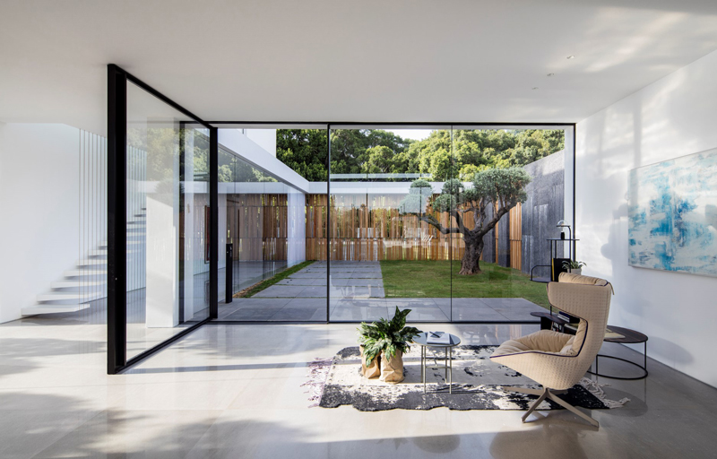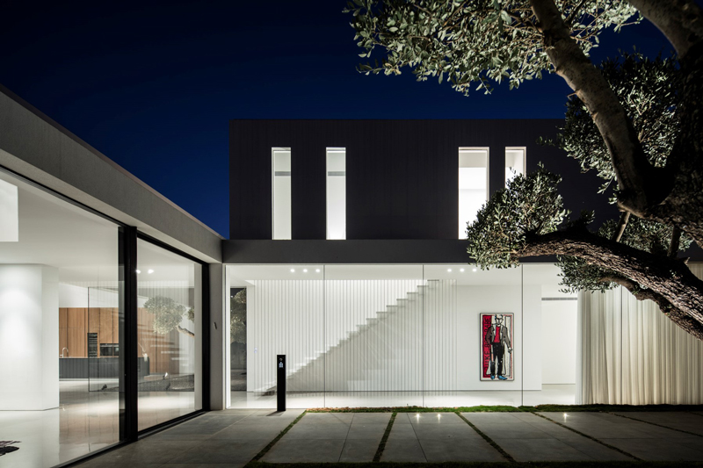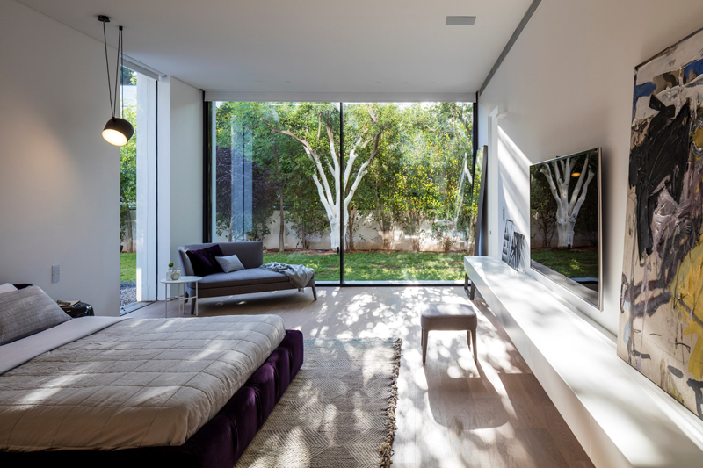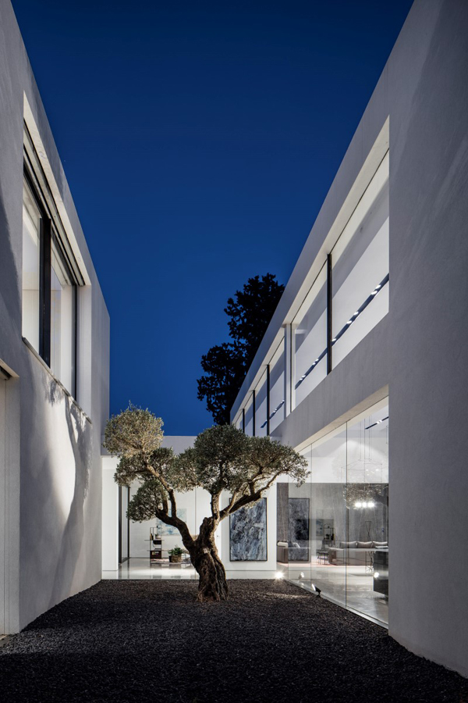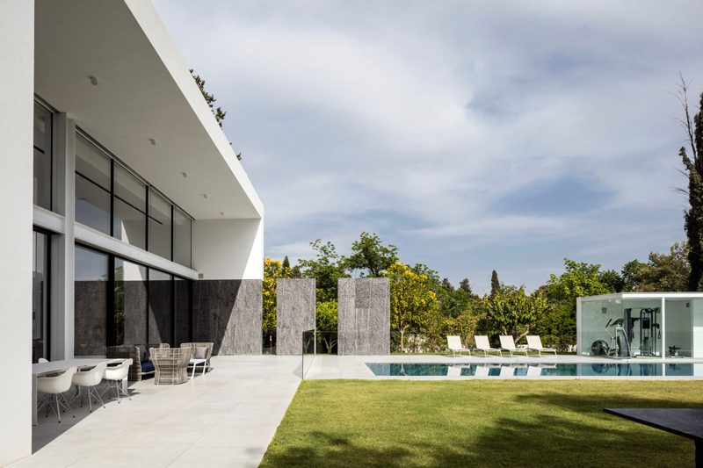Displaying posts labeled "Outdoors"
A brutalist loft
Posted on Fri, 26 Aug 2016 by midcenturyjo
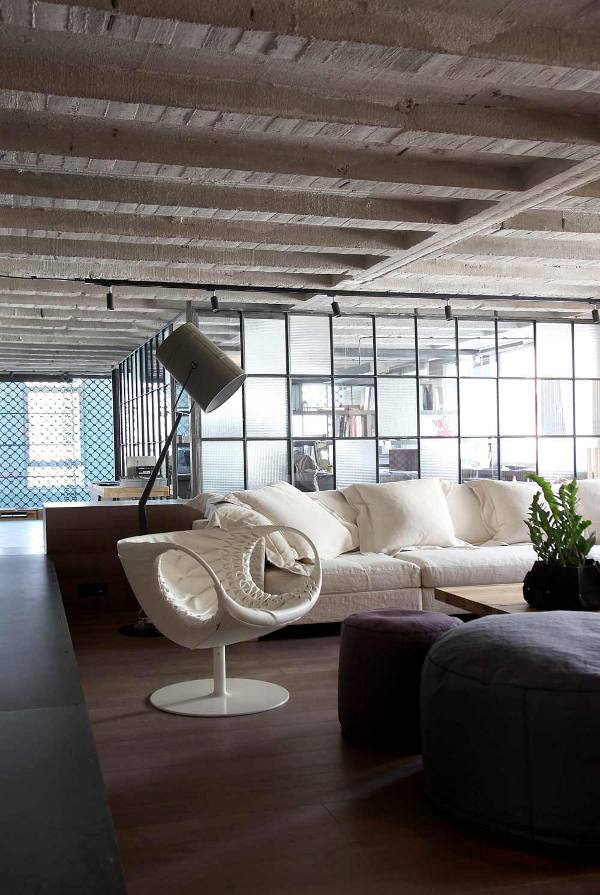
Brutalist concrete meets European minimalism and Eastern aesthetics. Light and dark, hard and soft, manmade and natural with a leitmotif of grid like patterns and screens. Faliro Loft by Greek architectural firm esé Studio.
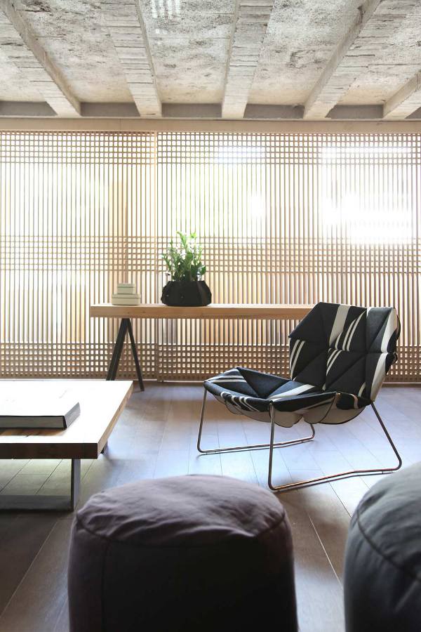
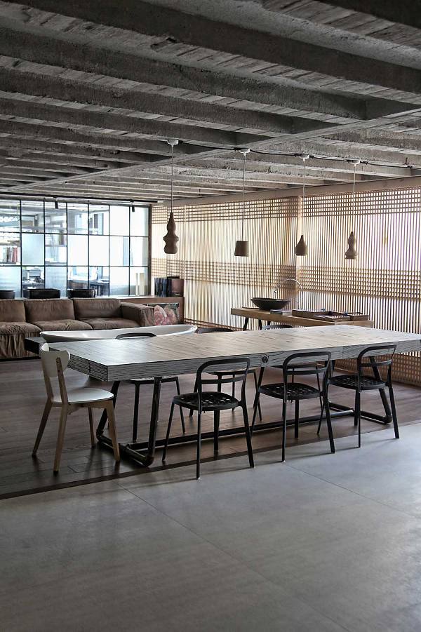
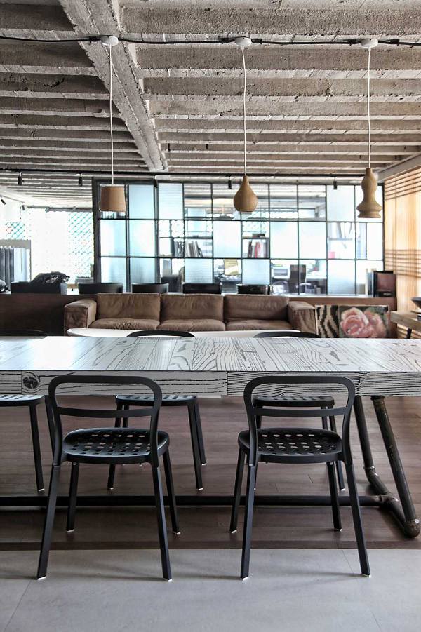
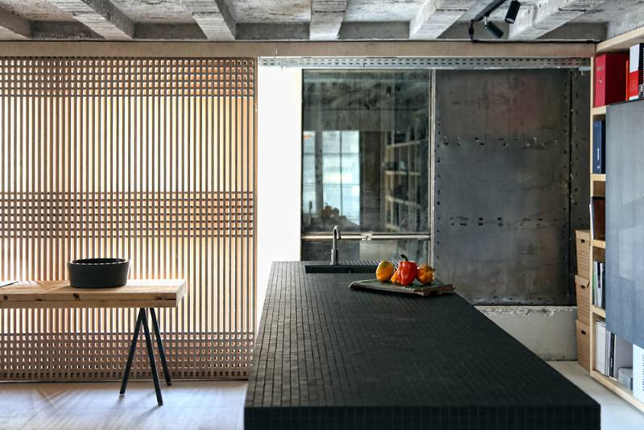
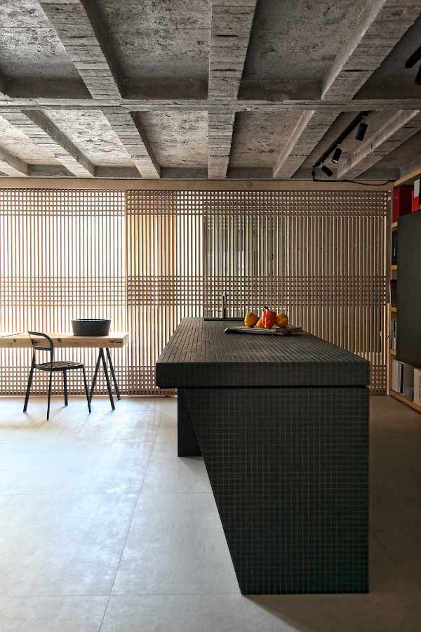
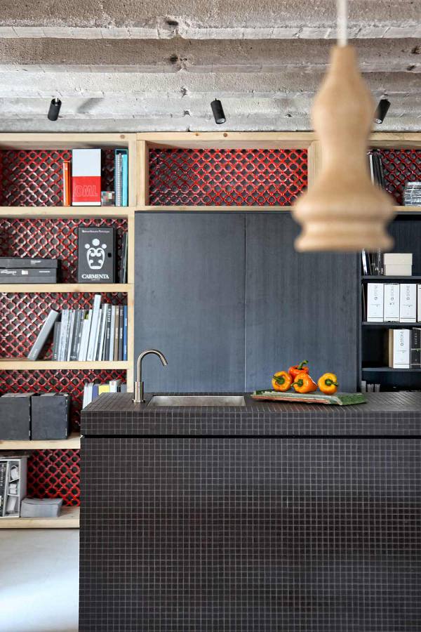
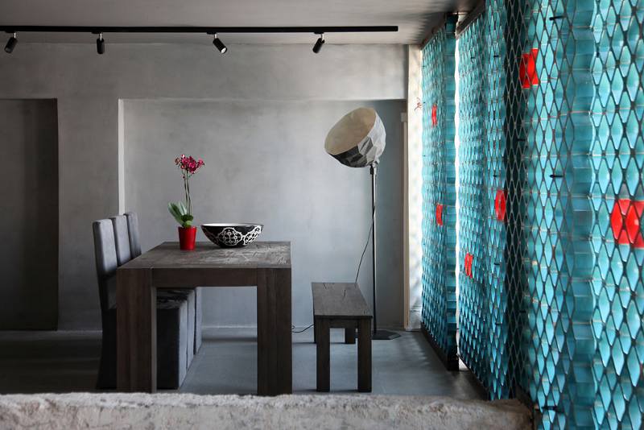
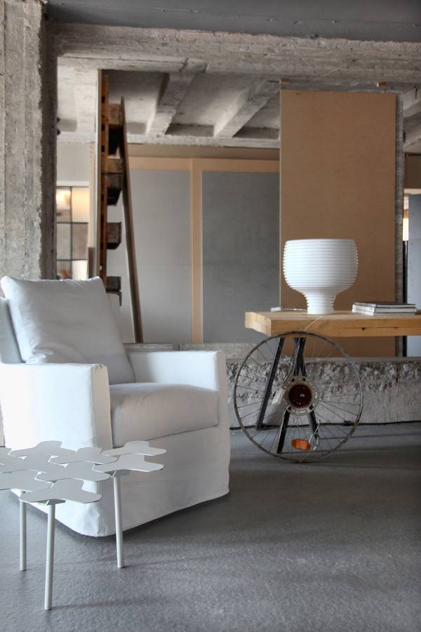
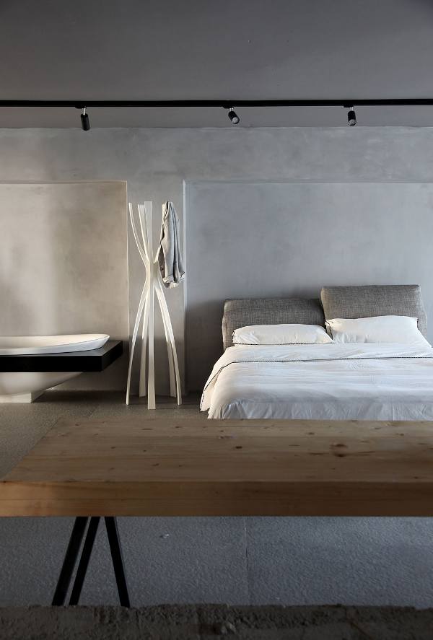
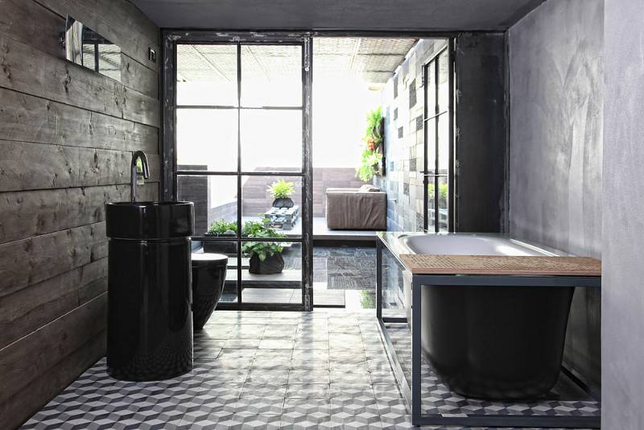
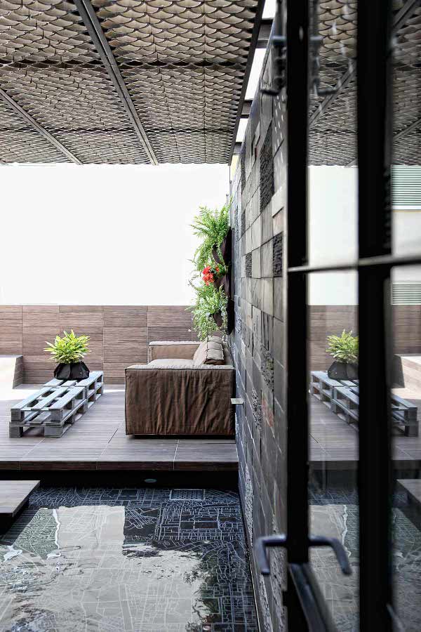
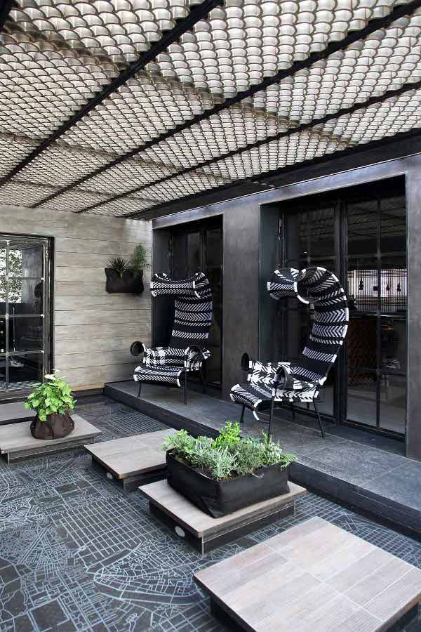
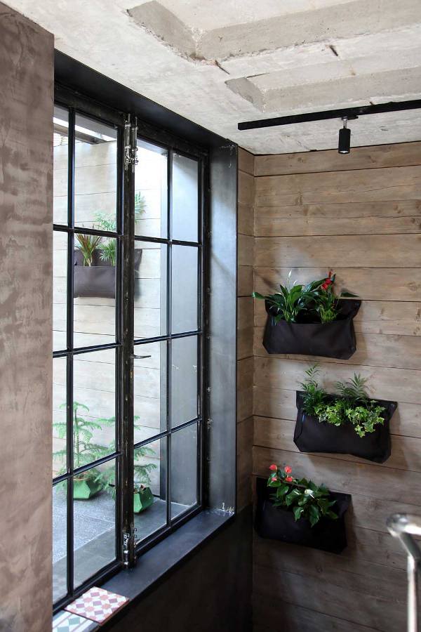
Photography by Ioanna Roufopoulou
A serene exuberance
Posted on Thu, 25 Aug 2016 by midcenturyjo
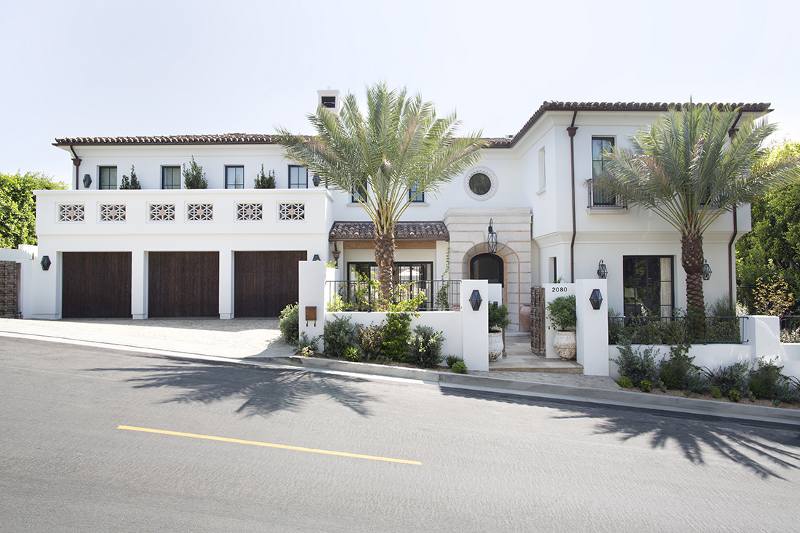
There is an exuberance, a riot of colour, pattern and texture that defines Los Angeles based interior designer Betsy Burnham’s work. In this house though, dark wood and black framed steel and glass windows and doors anchor an uncharacteristic neutral palette. Colour is expressed subtly in public areas while in the private bedroom and bathroom areas it makes a playful return. An eclectic style is perhaps best described as Rajasthan meets Myanmar meets Moroccan and Spanish Mission. An exotic yet elegant and serene house. Mt. Olympus by Burnham Design.
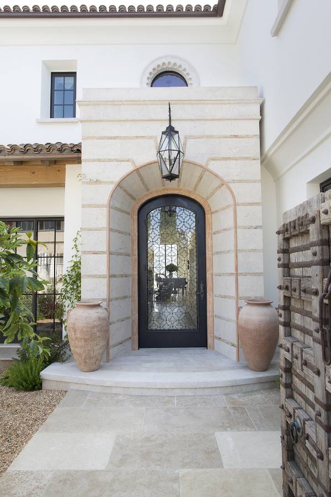
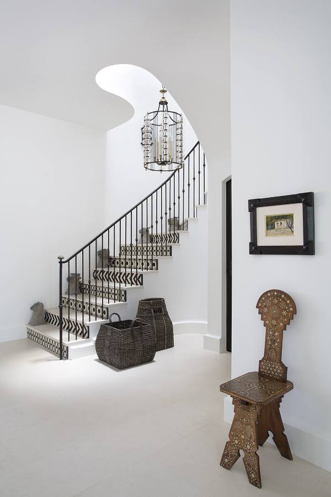
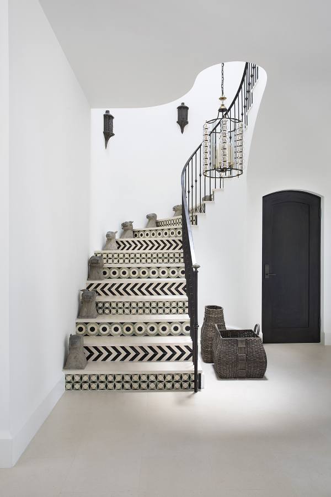
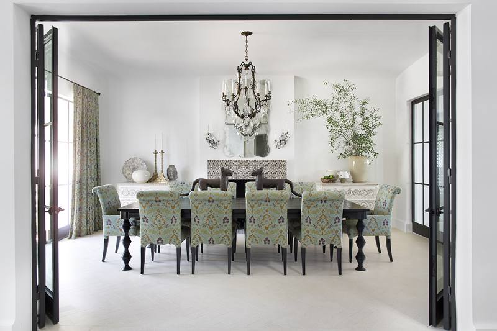
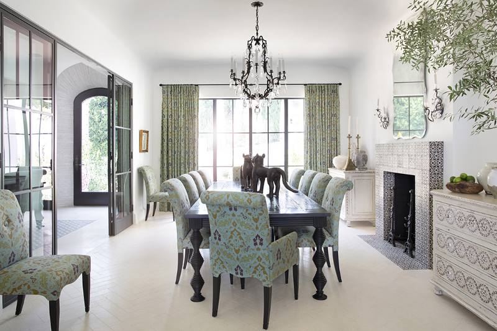
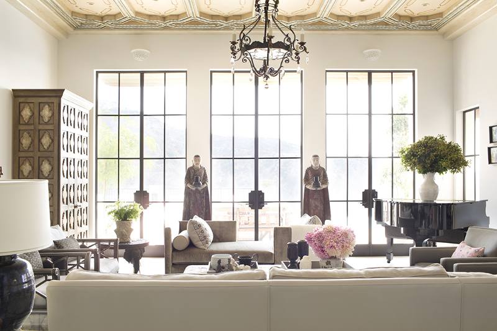
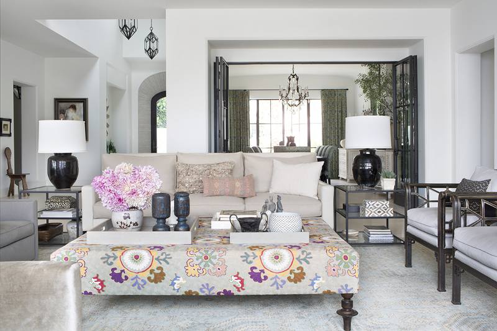
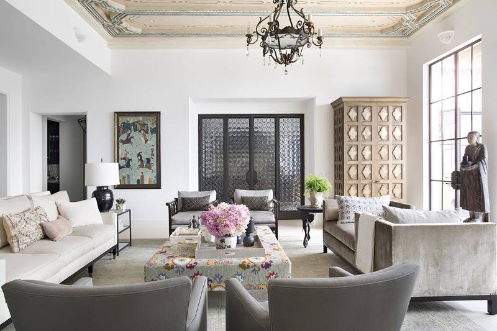
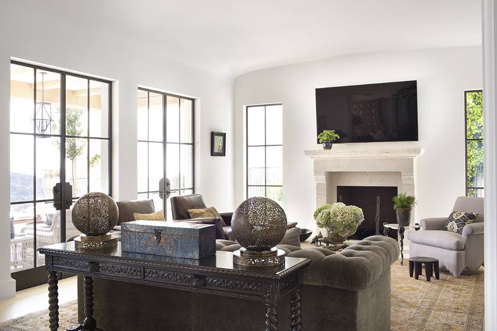
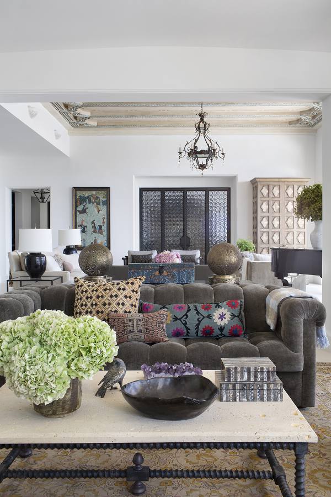
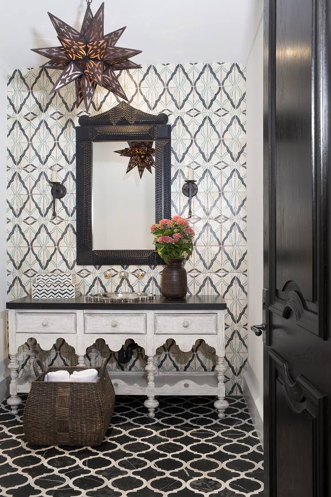
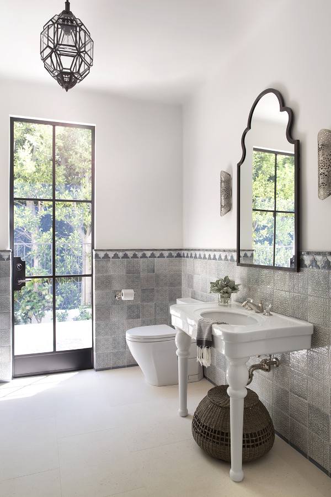
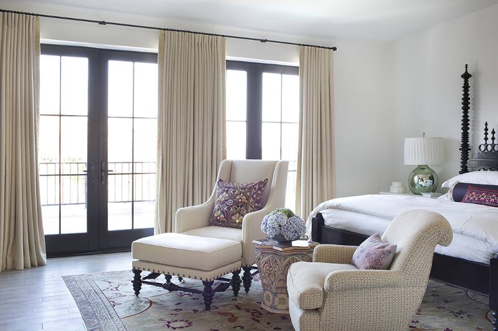
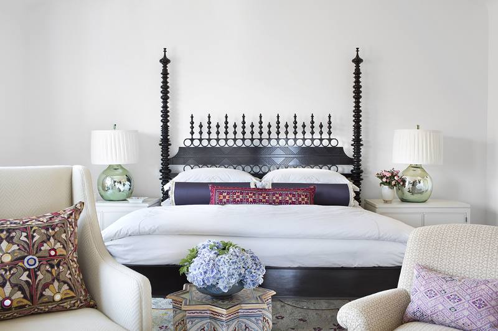
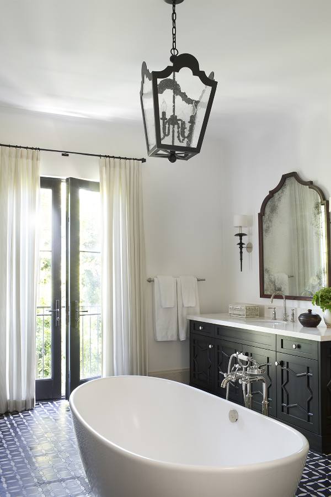
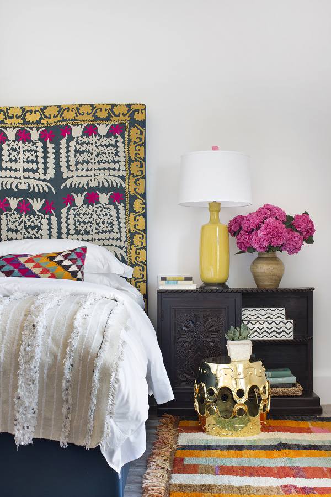
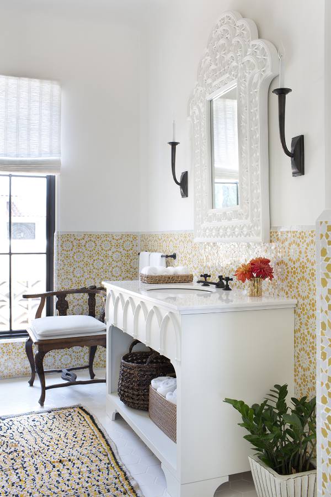
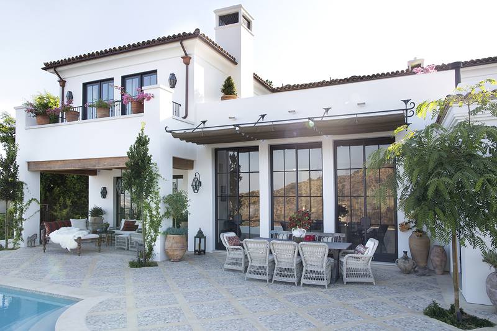
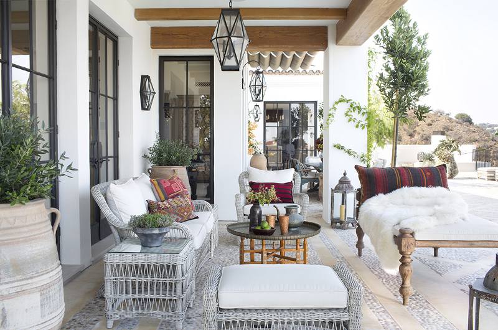
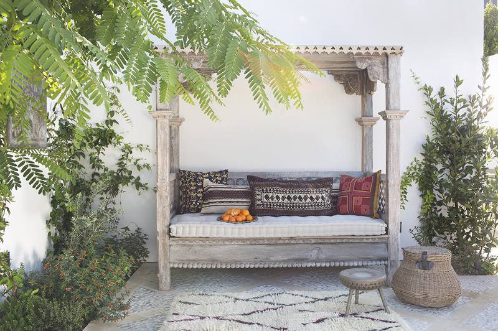
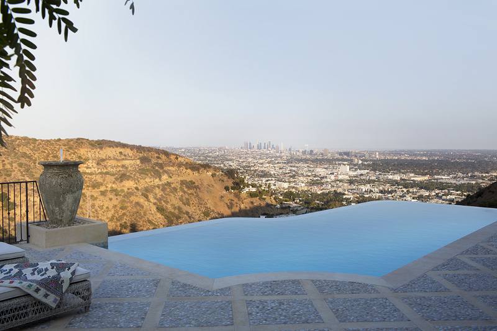
Glebe House Tour 2016 – part 2
Posted on Tue, 23 Aug 2016 by KiM
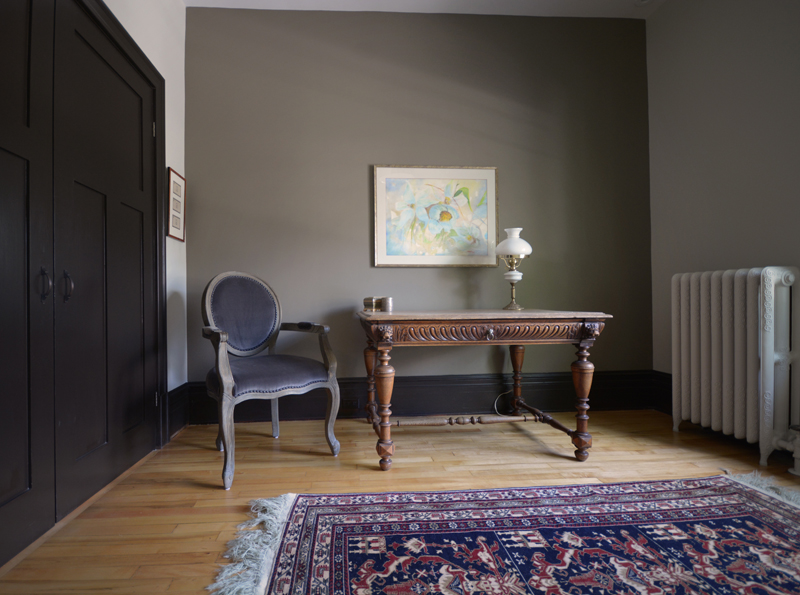
Part 2 of my Glebe House Tour feature.
The study, where pieces of furniture end up that the homeowners cannot agree upon. The desk is a 400 year old Dutch captain’s desk that Corinne did want anywhere else in the house. The painting is by John’s dad and the rug was given to him by a Uzbekistan General.
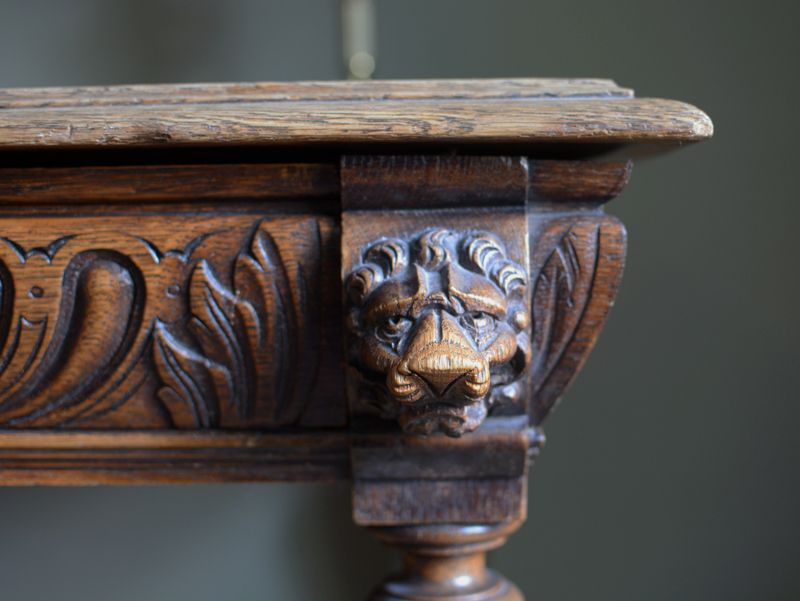
I love it.
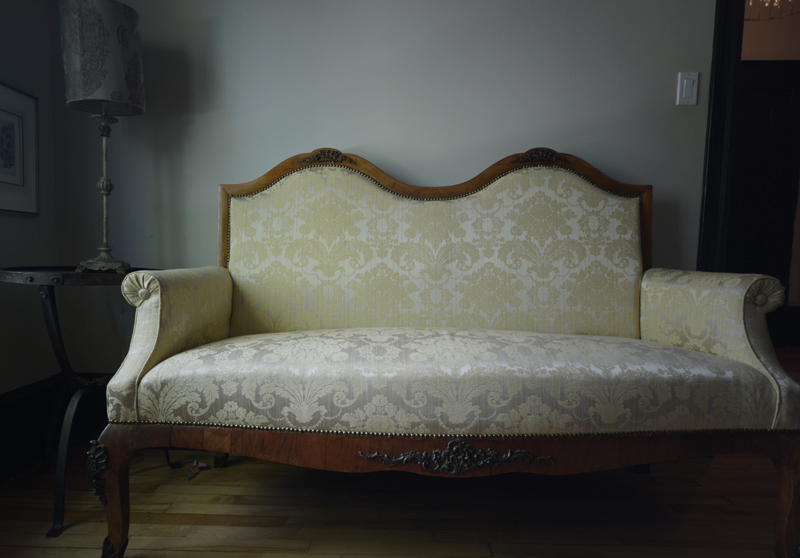
This French Rococo settee is from 1790 and was bought in the Hague. It has since been recovered in this stunning brocade fabric. This piece John is not really a fan of. I SURE AM!!!
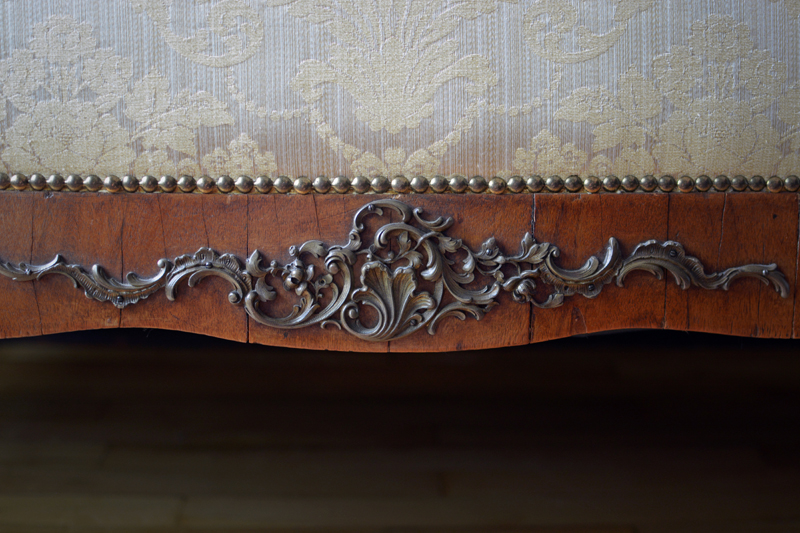
I was drooling over the details. So much so I got down on my knees and elbows to get this photo.
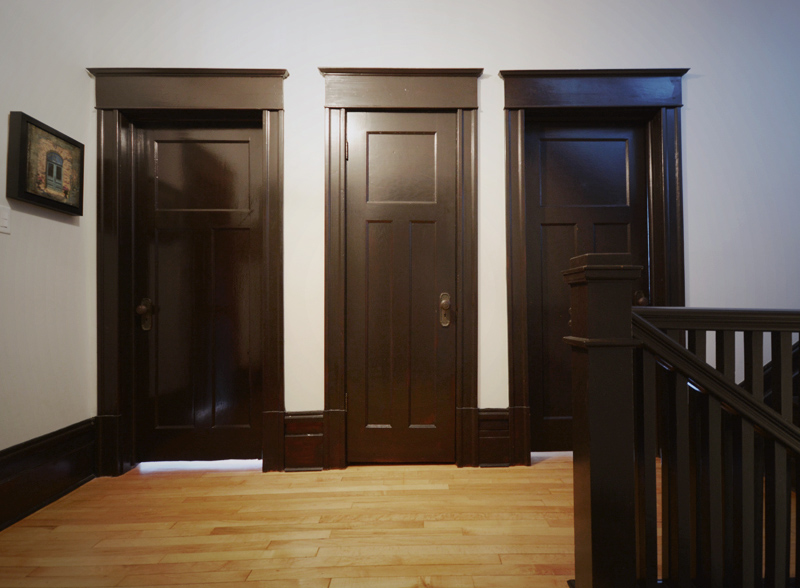
This small hallway consists of about 5 doors, so the homeowners thought it would be cheeky to hang art featuring doors (see far left for one of 2 pieces).
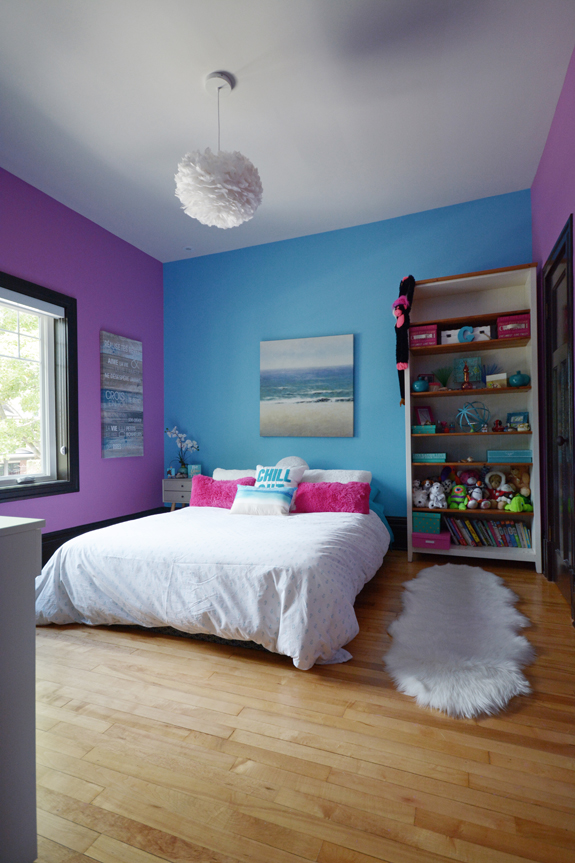
The boys’ rooms were off limits because YOU KNOW. BOYS. But their 13 year old daughter’s room was totally adorable and photo-ready so I snapped a few.
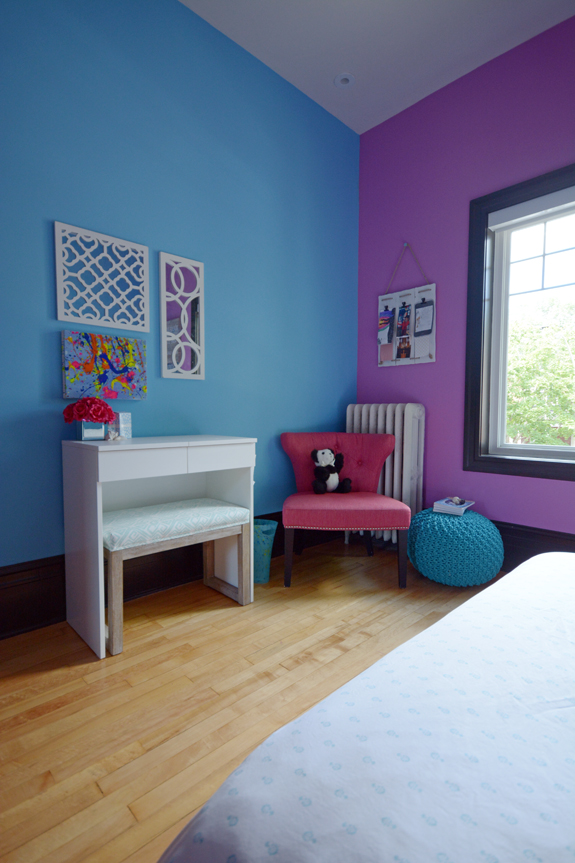
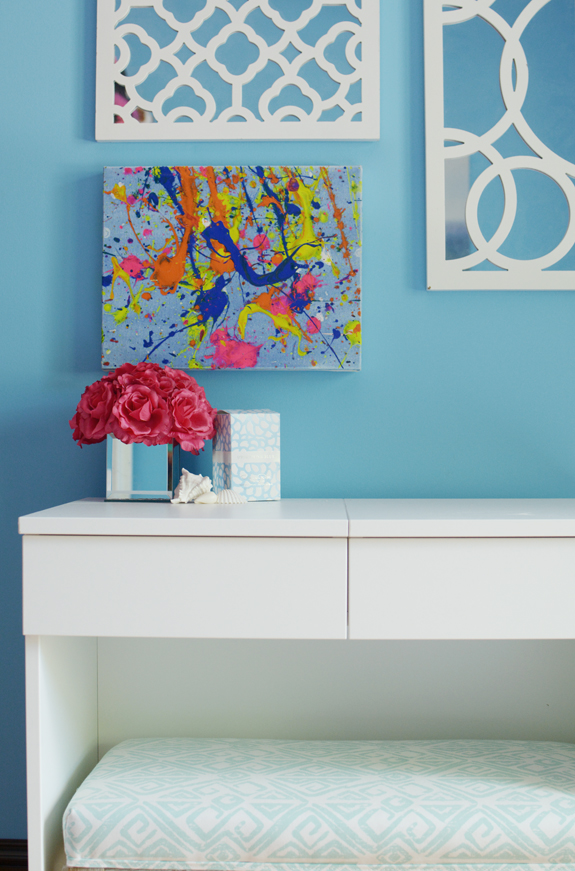
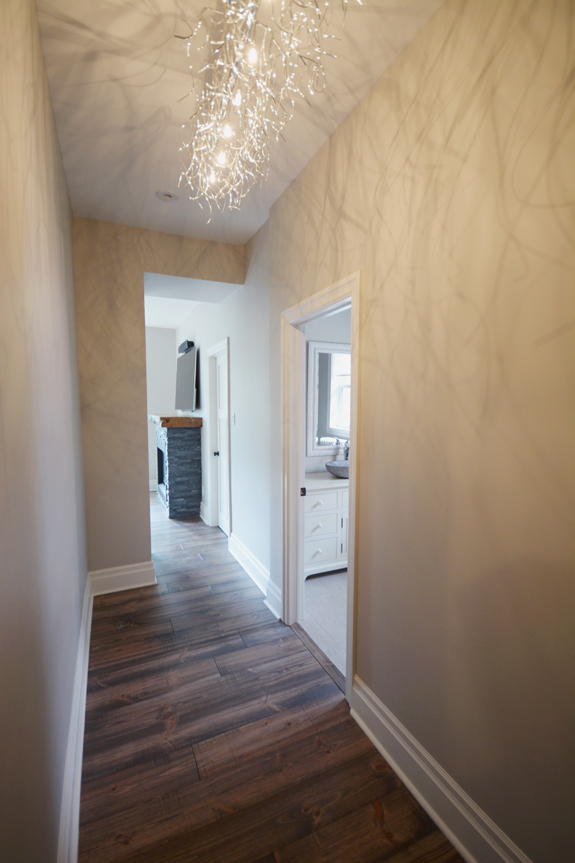
I admittedly was in awe when I realized the master suite had it’s own hallway. *bedroom goals*

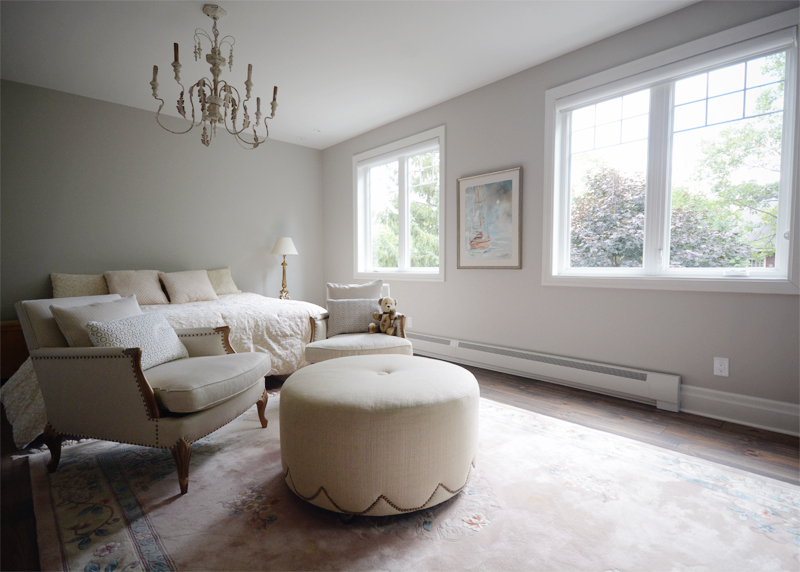
I wasn’t supposed to photograph the master suite but I insisted because it was sooo big and beautiful. Thank you Corinne for dressing up the bed for me!
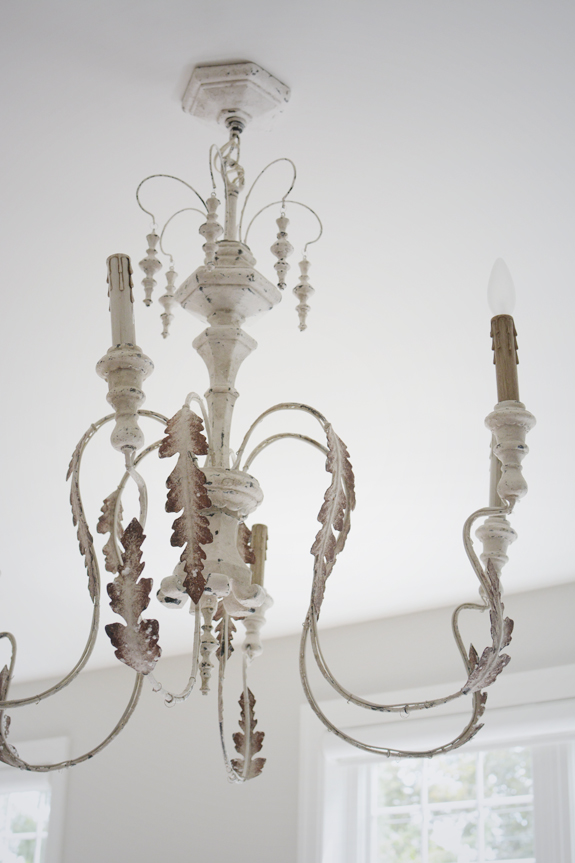
Two of these fixtures hang in this room. SO PRETTY!
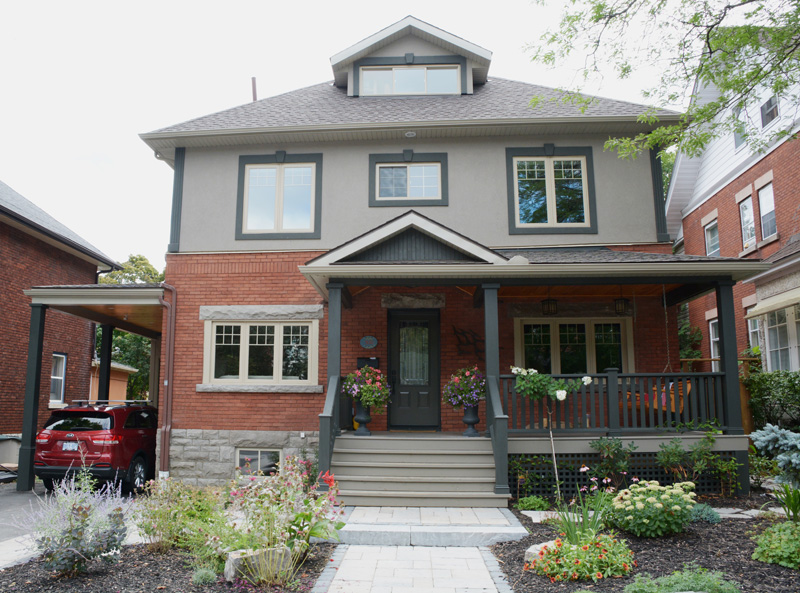
The exterior. XOXO
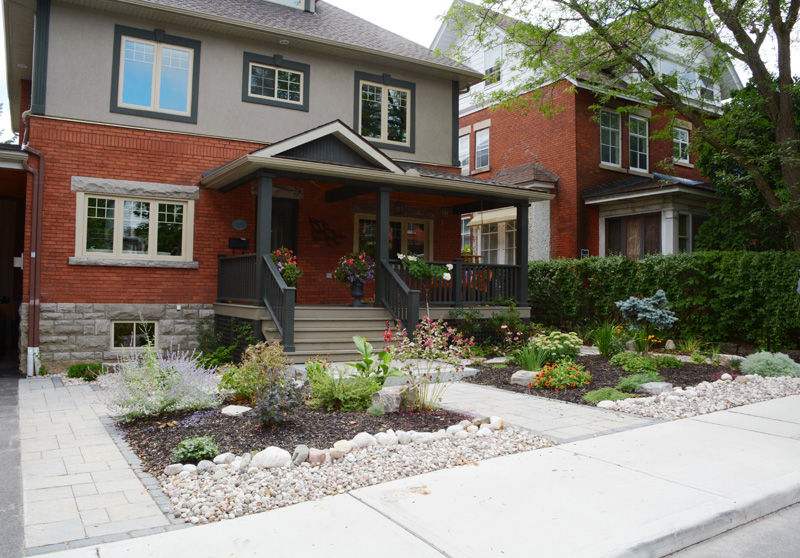
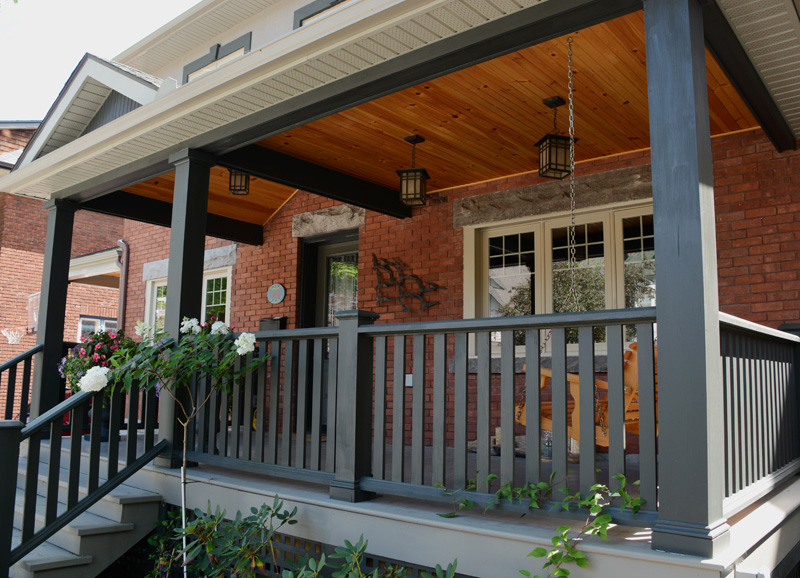
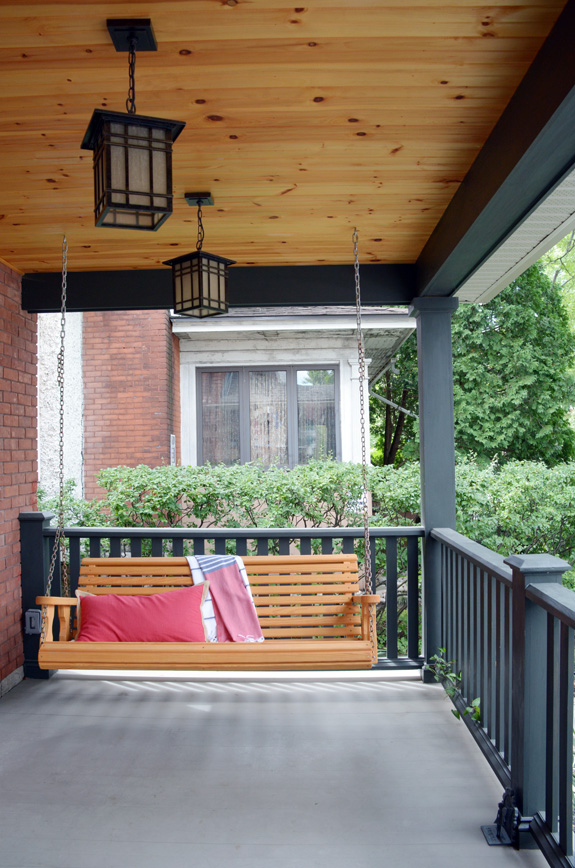
PORCH GOALS! Husband and I were ready to crash on this swing when the tour was over. #ihavethisthingwithporches
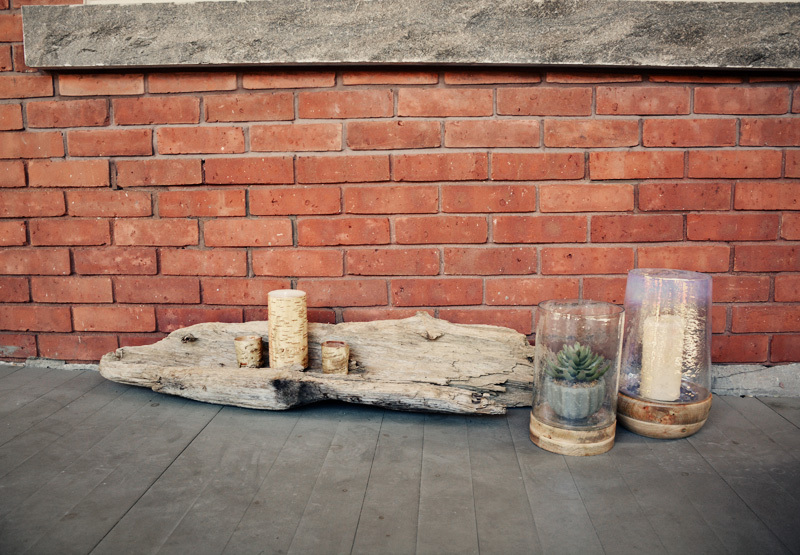
Even the porch was styled to perfection.
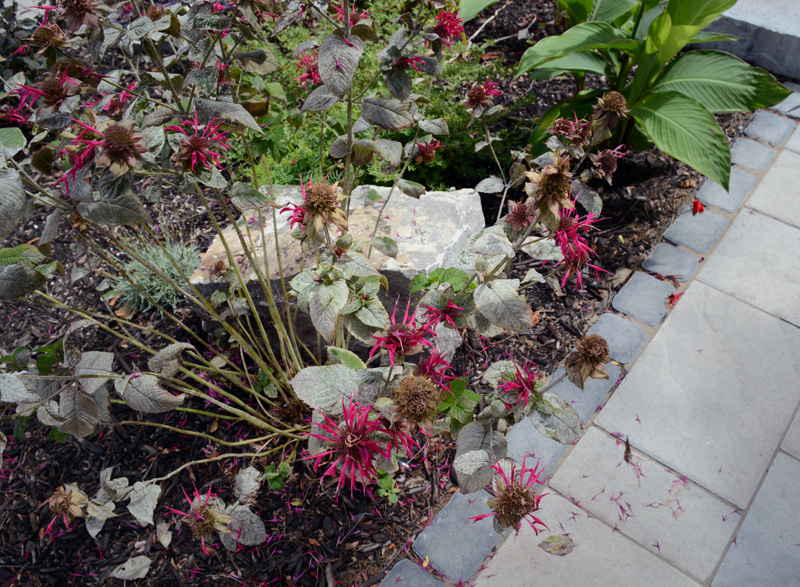
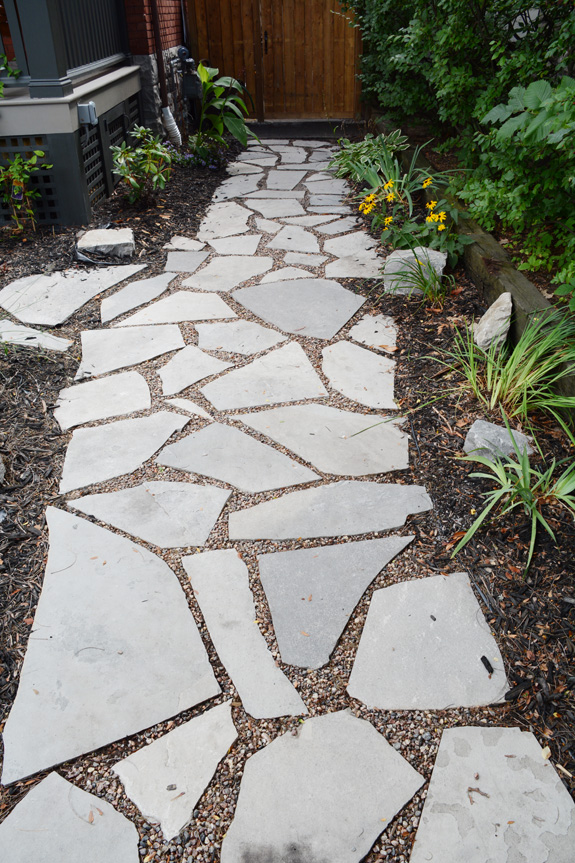
Pathway leading to the backyard.
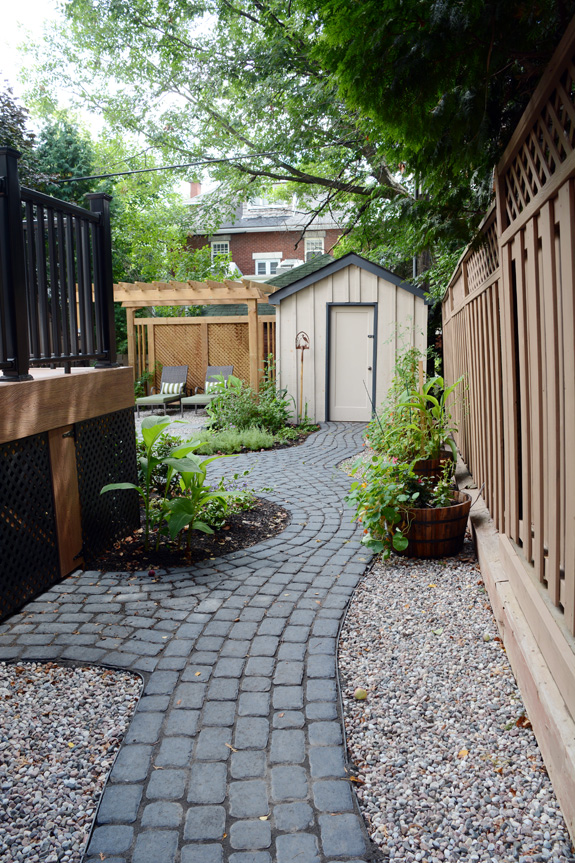
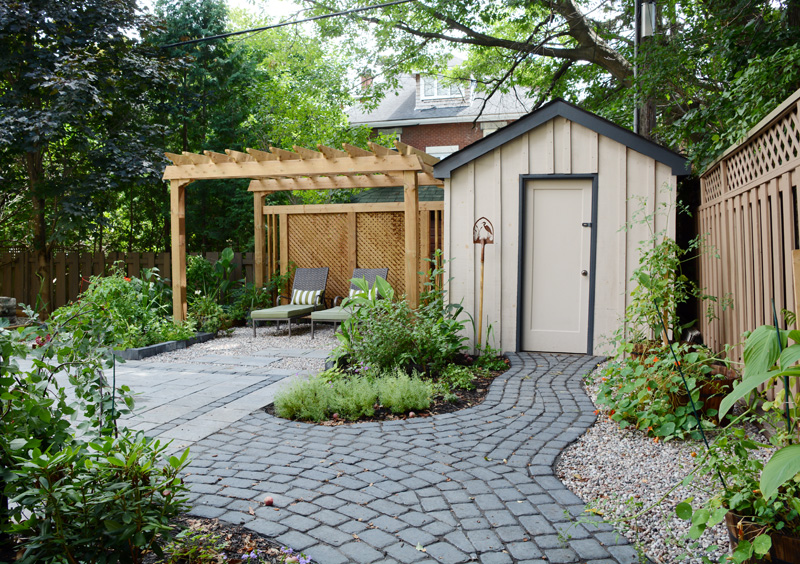
This backyard was ideal. Little zones to do everything you could want. Lounge, have a fire, grow some tomatoes….
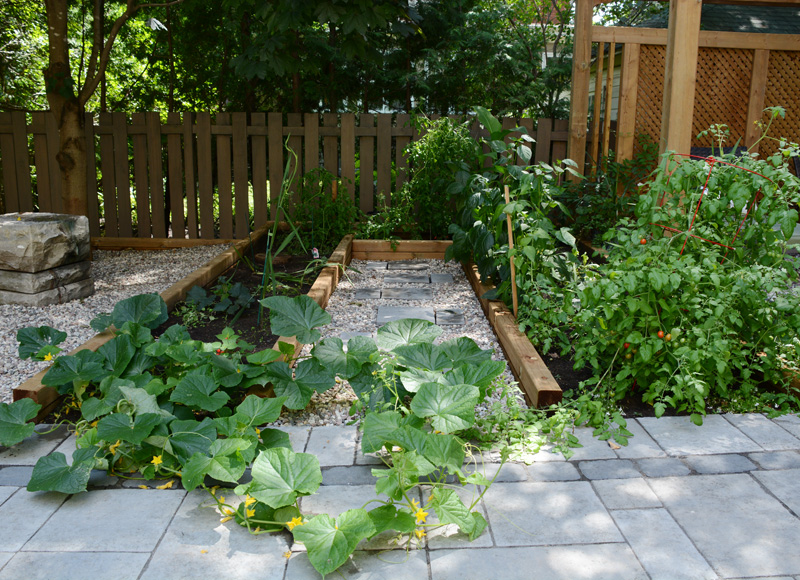
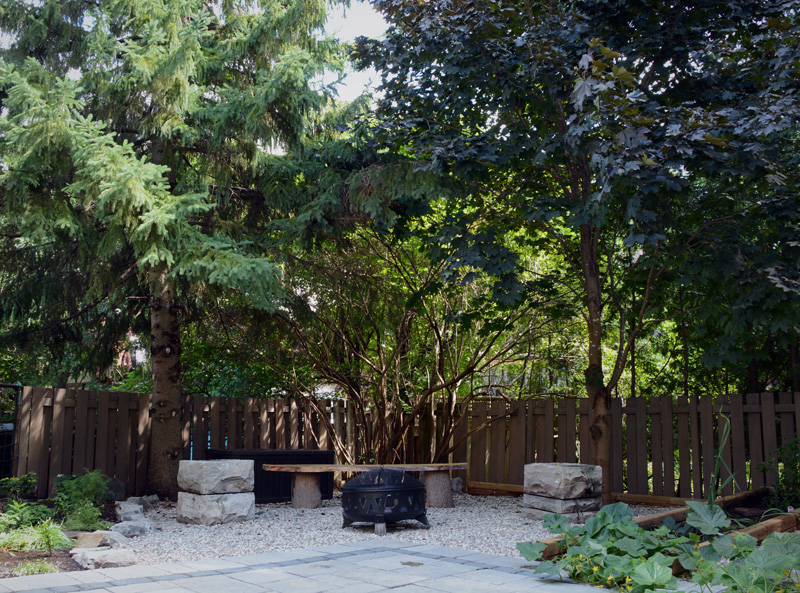
This was my favourite spot. Under the shade of the trees in the far corner was this fire pit hangout area that utilized some large stones for seating that were formerly part of the stairs at the front of the house.
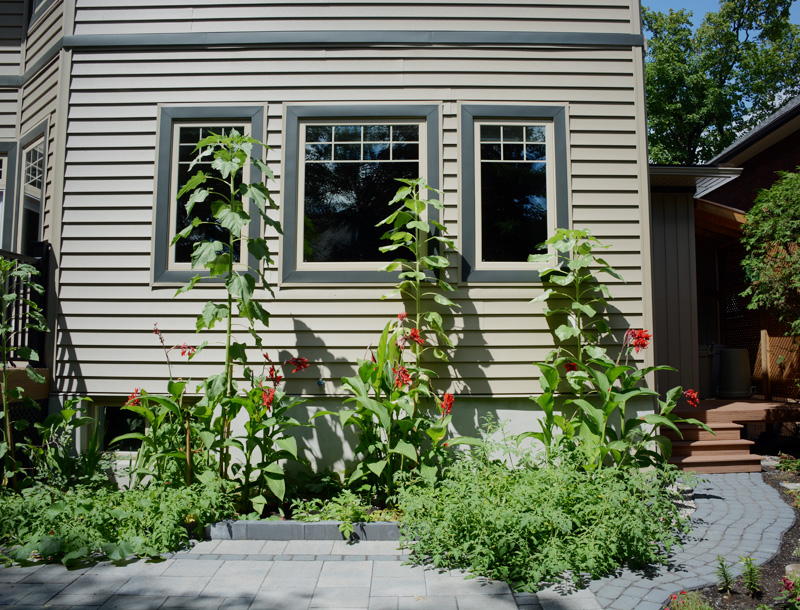
Those are sunflowers. The one on the left is 11′ high and isn’t even blooming yet!
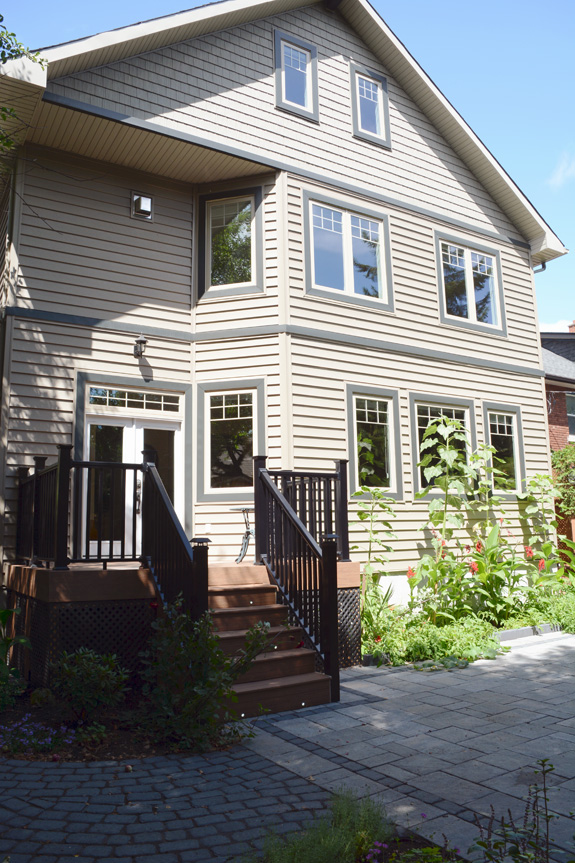
Coming in from the garden
Posted on Fri, 5 Aug 2016 by midcenturyjo
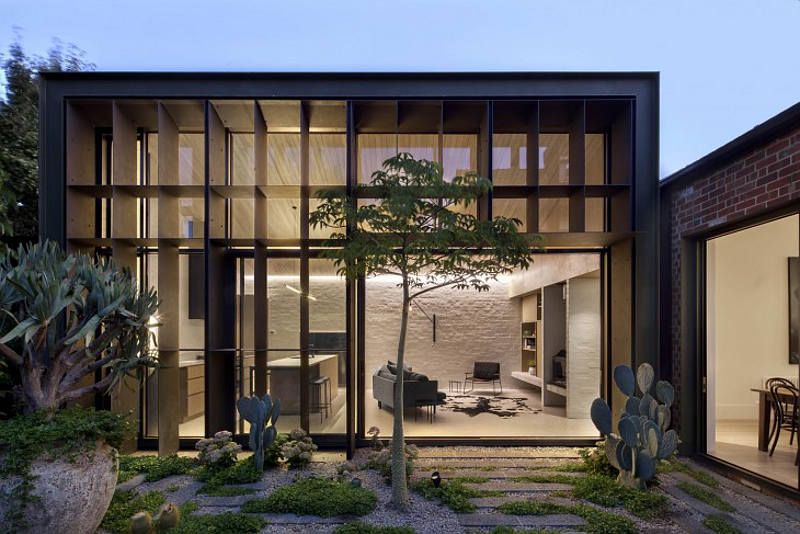
Last month I got your creative garden juices flowing with a stunning specimen garden by Eckersley Garden Architecture but all along there was the tease of the house beyond. Now it’s time to come in from the garden and enjoy the contemporary garden pavilion that is an addition to the original Edwardian building. Minimalist style at its very best with the border between inside and out all but dissolving. Baffle House by Clare Cousins Architects.

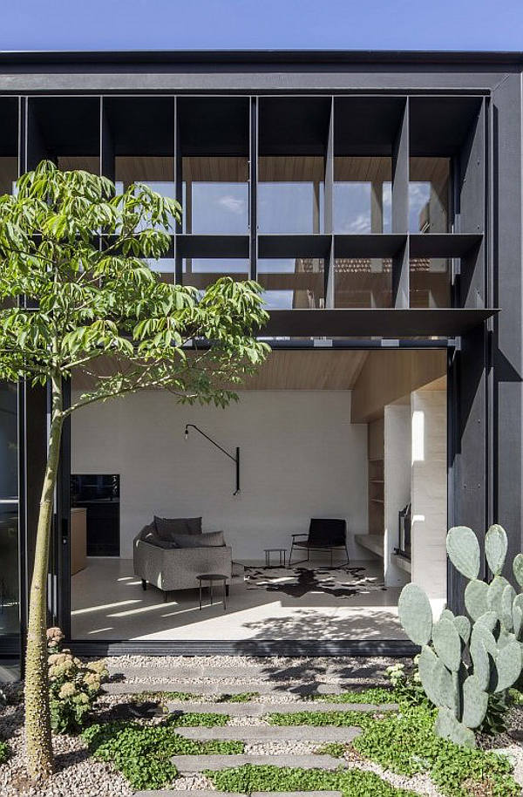

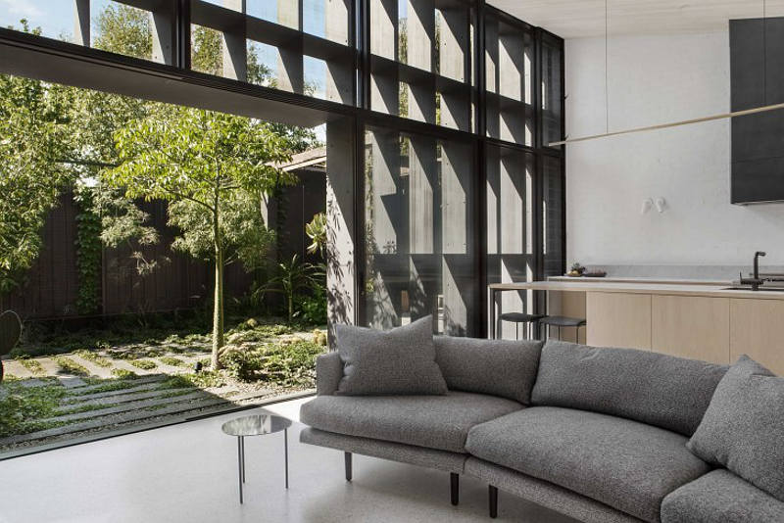
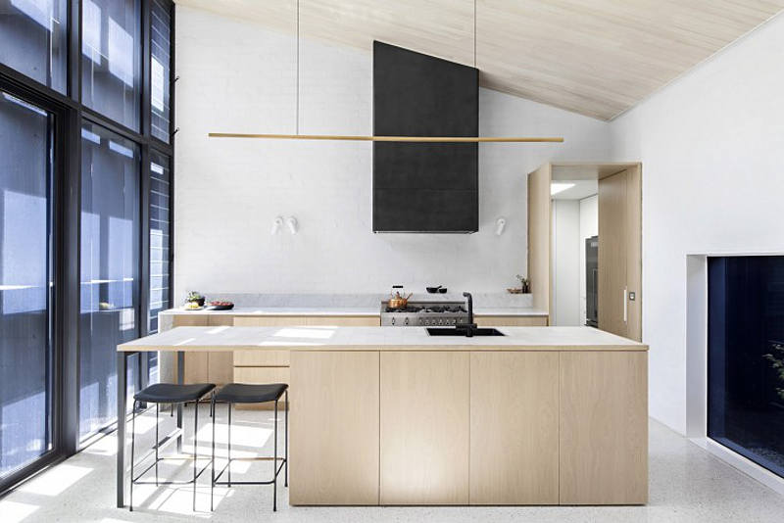
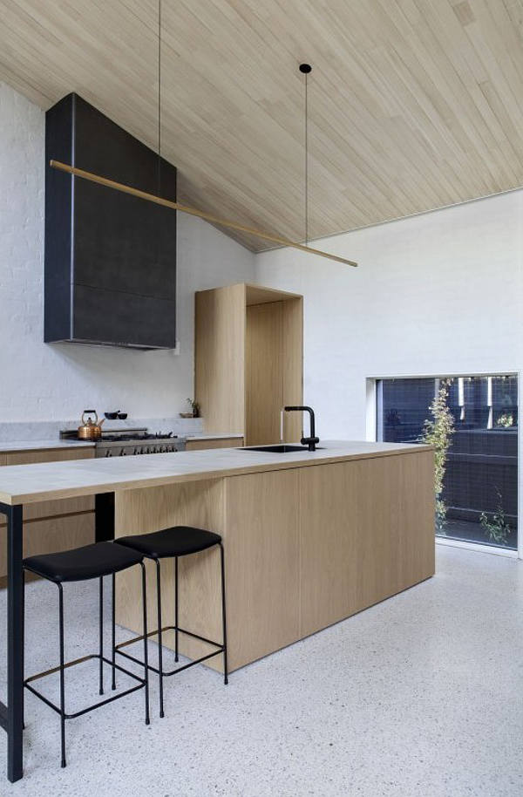


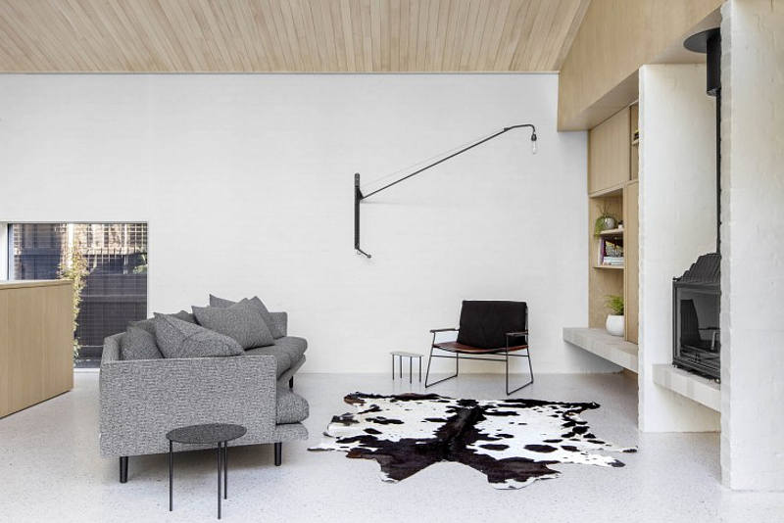
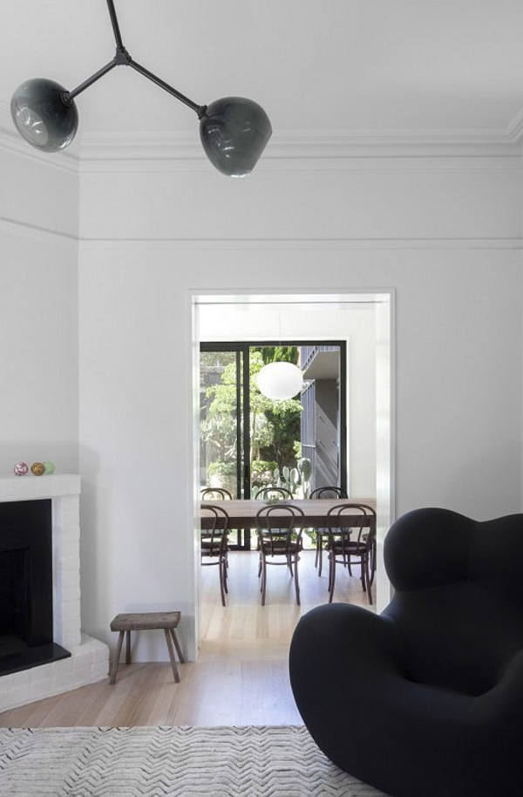


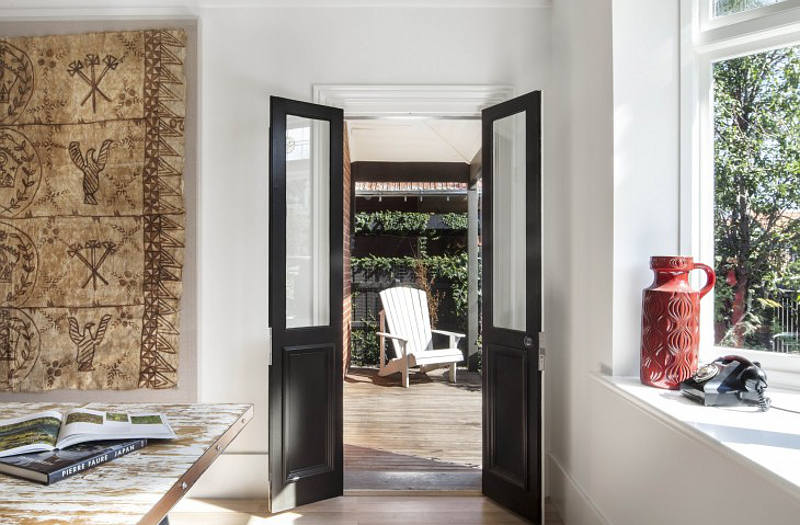
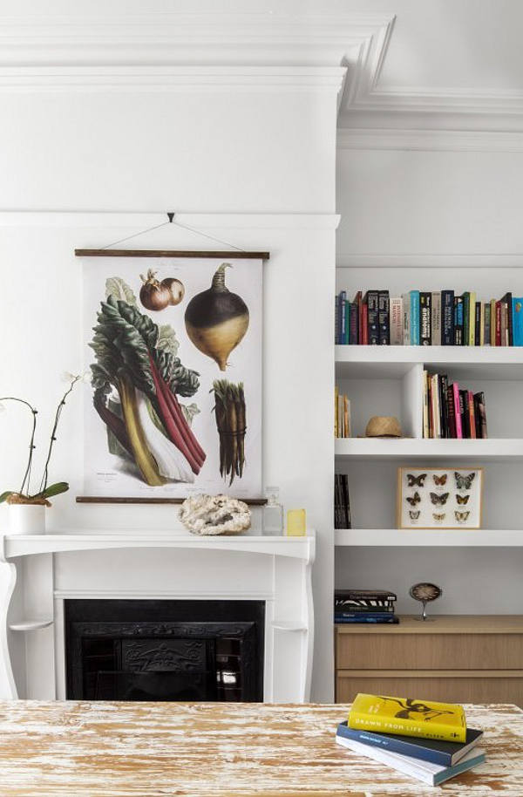

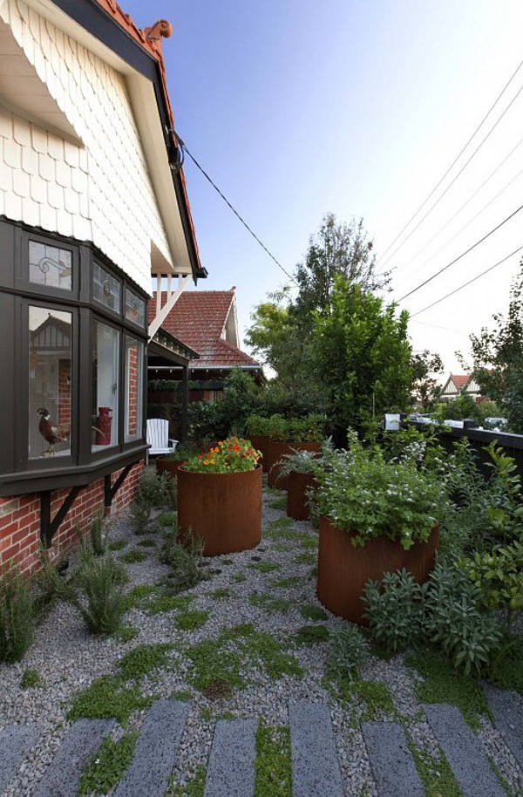
Photography by Lisbeth Grosmann
F house – modern minimalism
Posted on Tue, 2 Aug 2016 by KiM
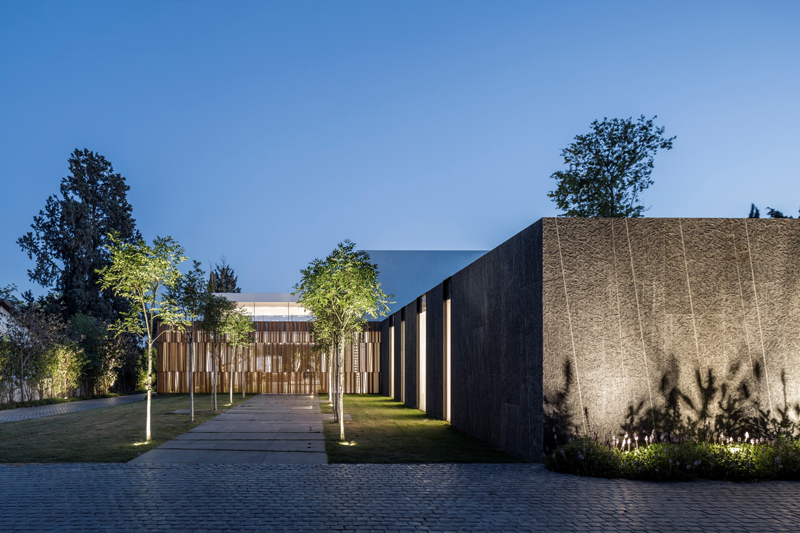
Sometimes I come across homes while doing research for the blog that are just TOO MUCH. Too ornate, too large, trying too hard etc. Located in Savyon, Israel, the F House by Pitsou Kedem Architect seems to be over the top in terms of size (ceilings that seem to be up in the heavens – and it’s 700 m²) and minimalism. Perhaps this is exactly what the client asked for. What I love about this is that the sculptural qualities of the outdoors makes up for everything the inside isn’t. And in the evening this home is magical with lighting to emphasize the beauty of the plants, trees and wood walls.
