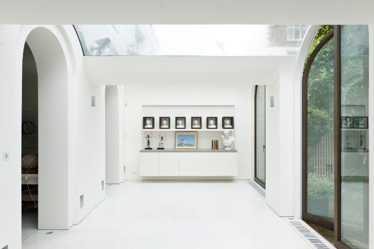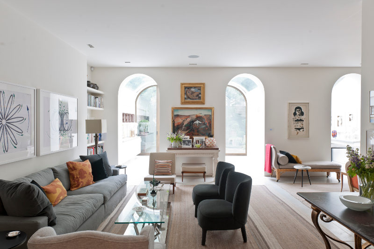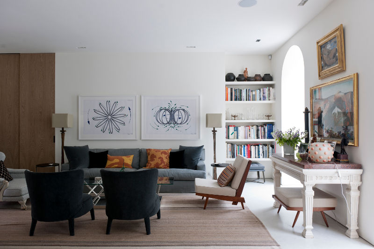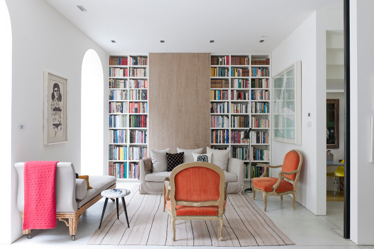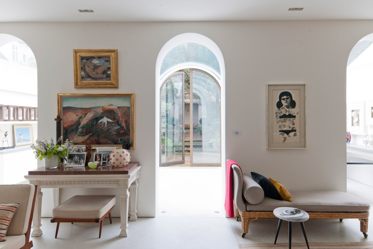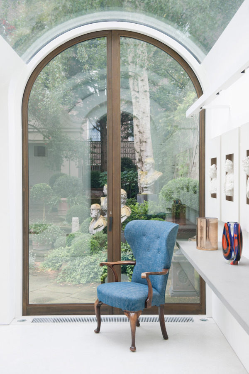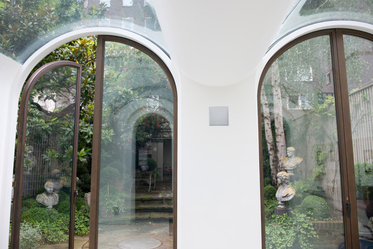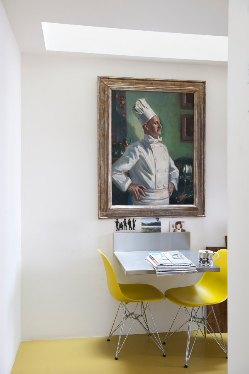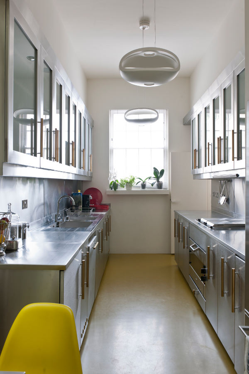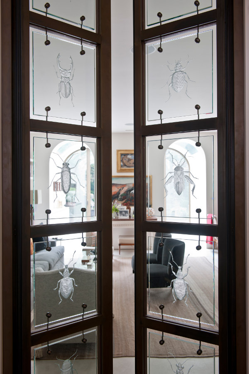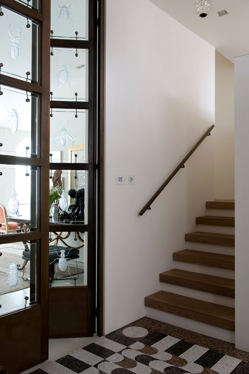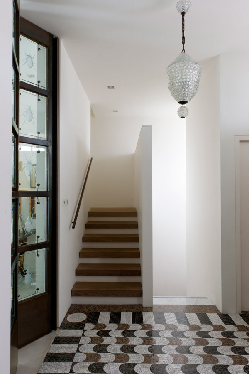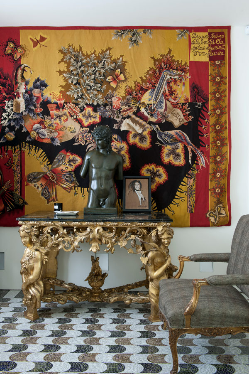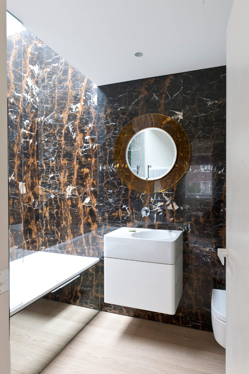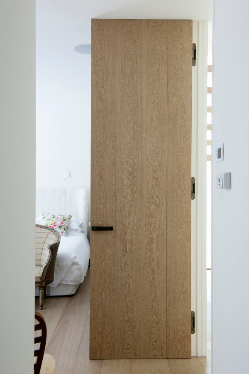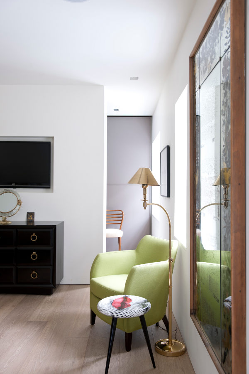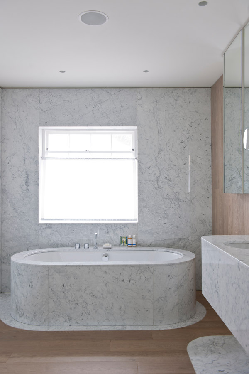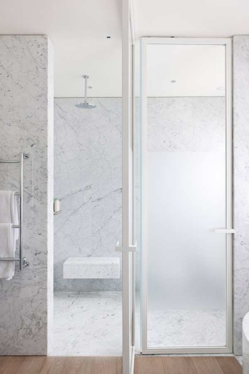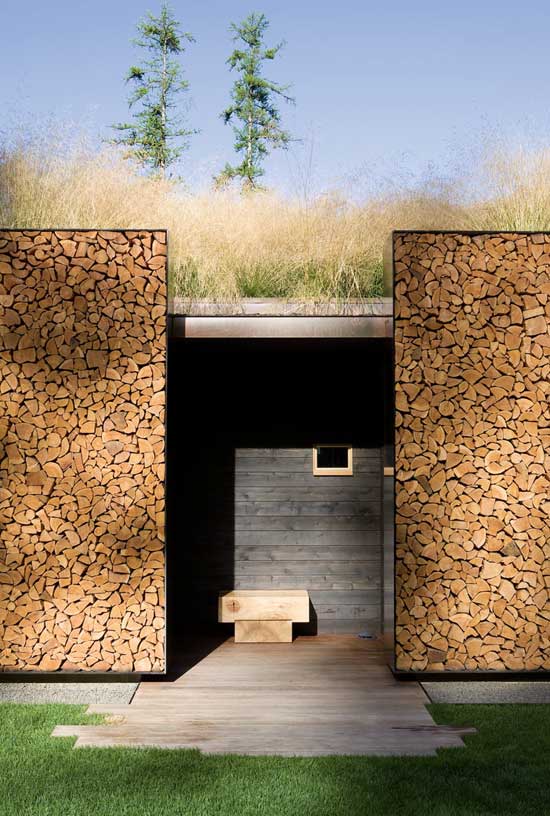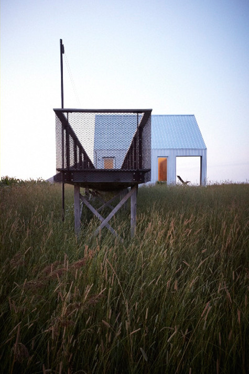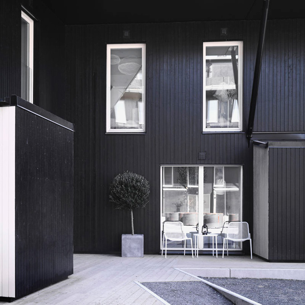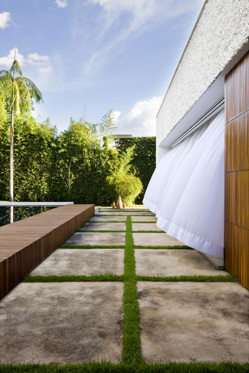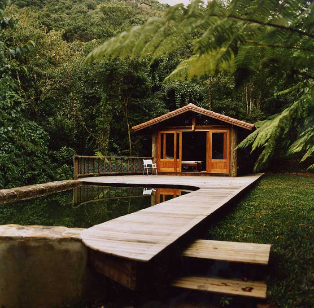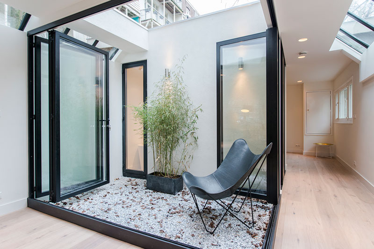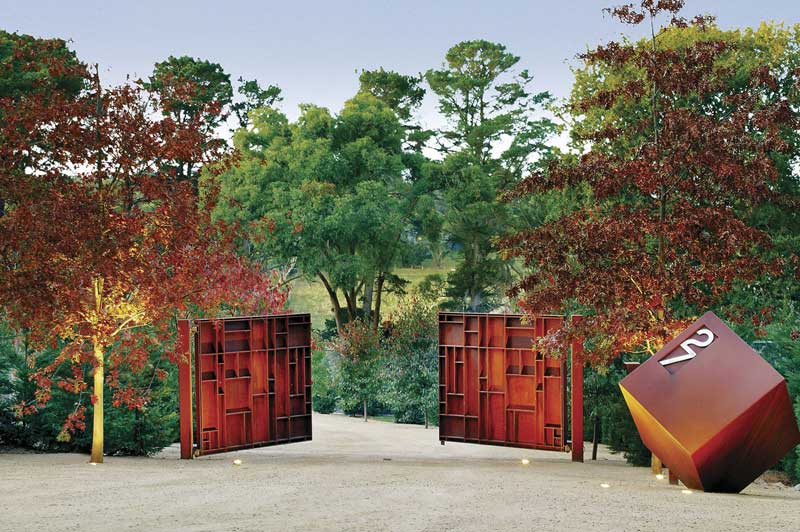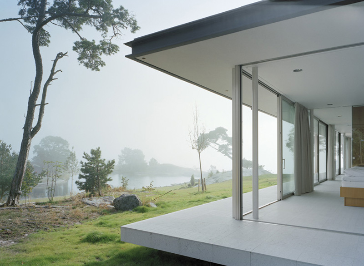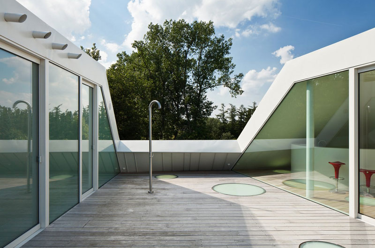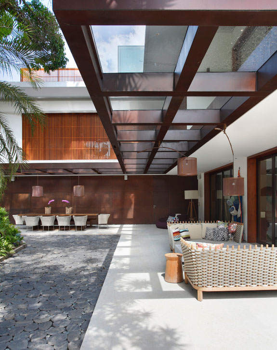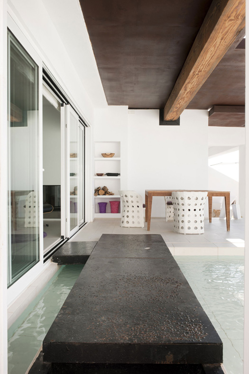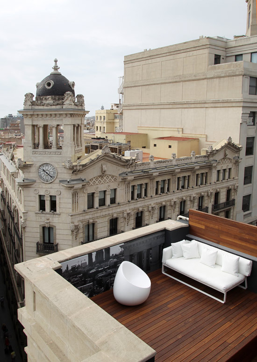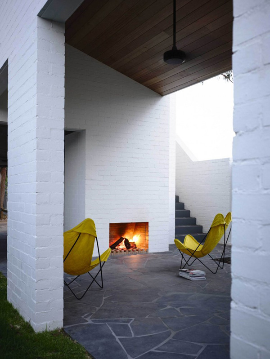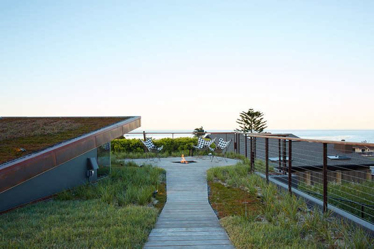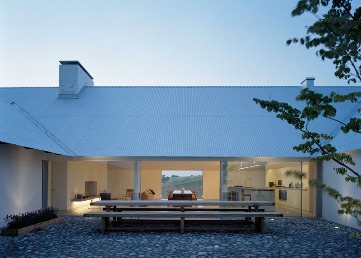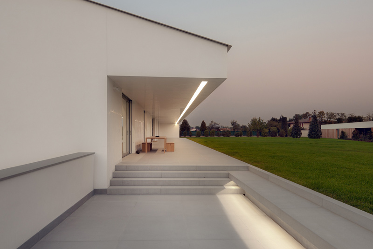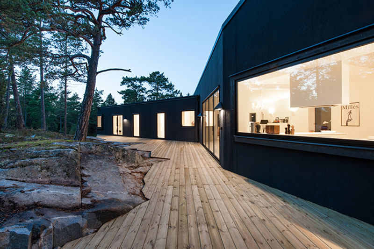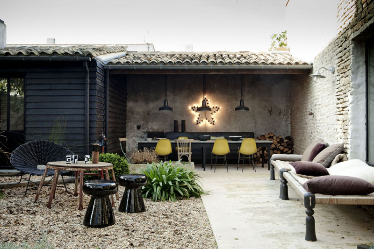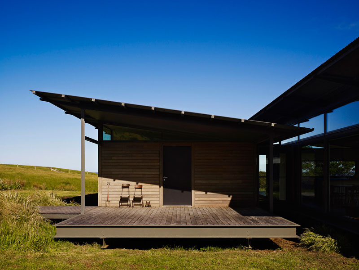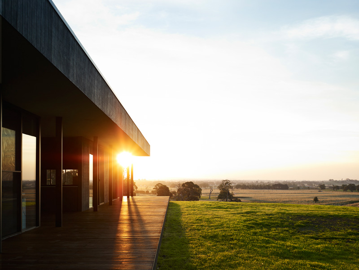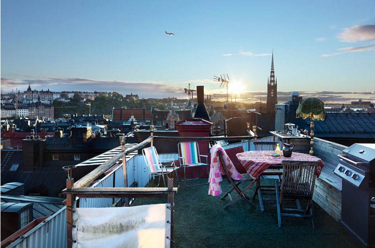Displaying posts labeled "Outdoors"
Blackpool House
Posted on Tue, 14 Jan 2014 by midcenturyjo
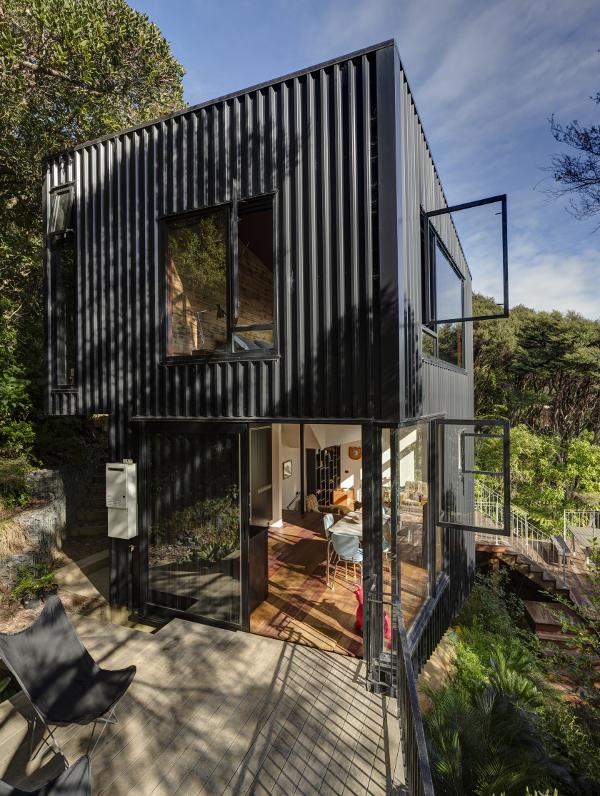
Rising like a dark tower through the dense vegetation is a modest one bedroom house. Changes of level and expanses of glass provide views that slice through the tree canopy while the house seems to tumble down the steep slope. Black cladding helps the structure disappear into the forest. A wonderful getaway, an adult’s cubby house. The Blackpool House at Waiheke, New Zealand by Glamuzina Paterson Architects.
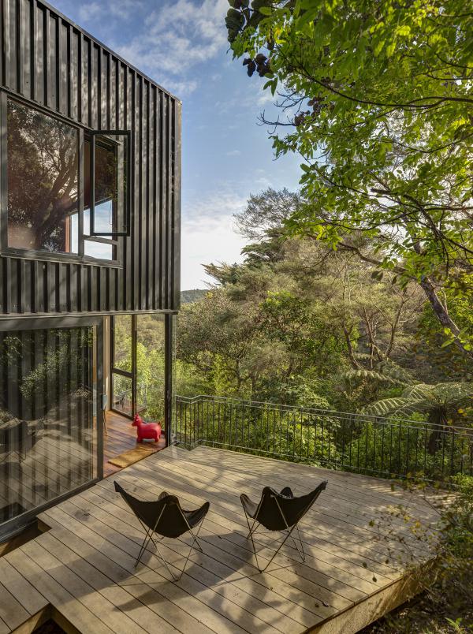
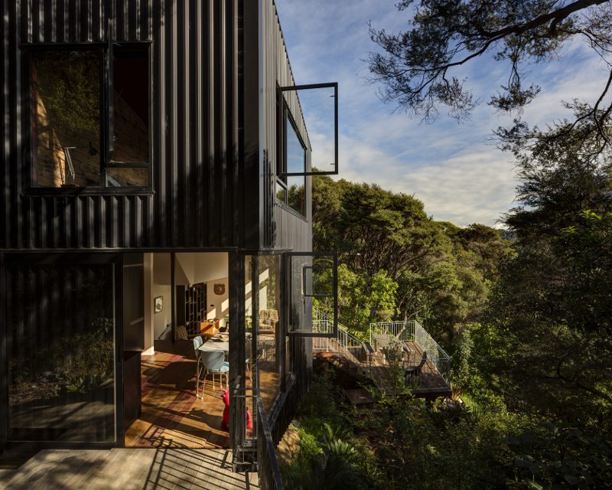
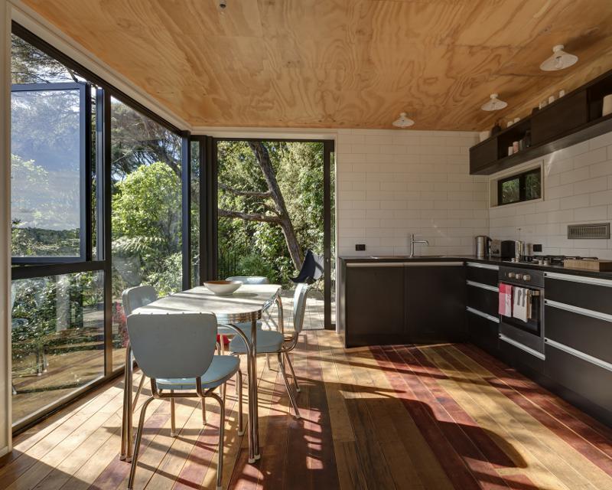
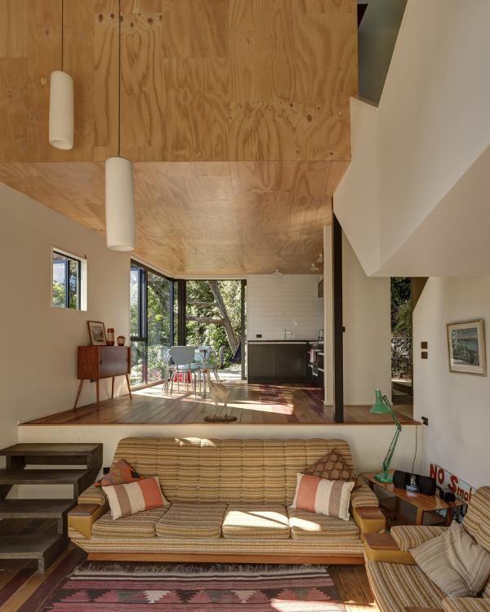
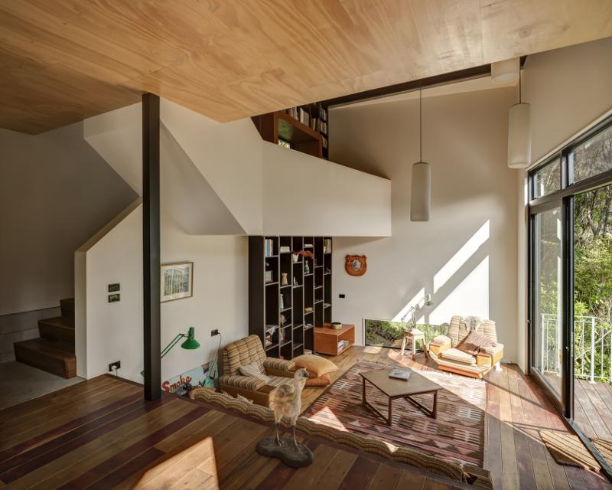
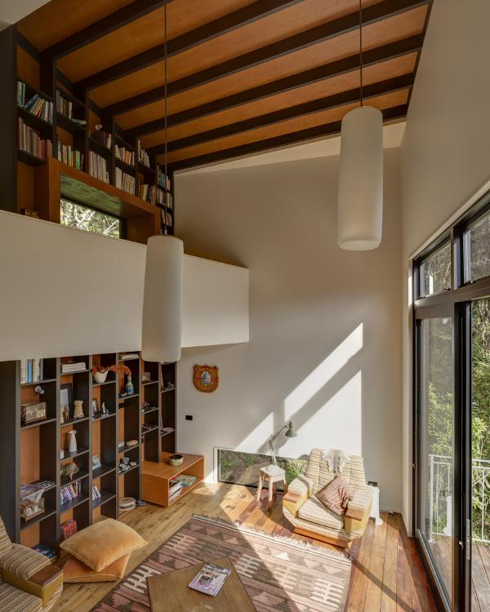
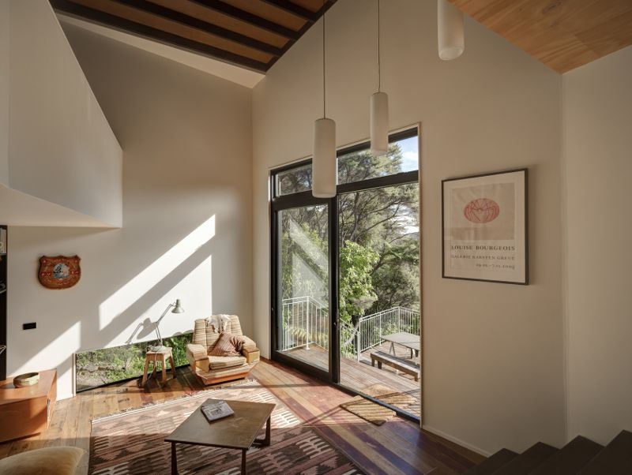
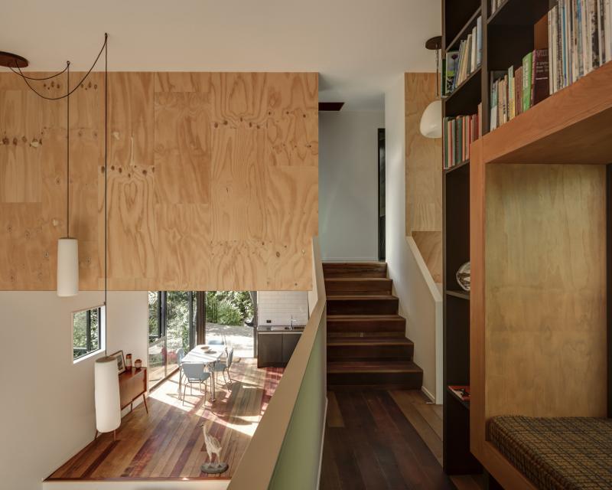
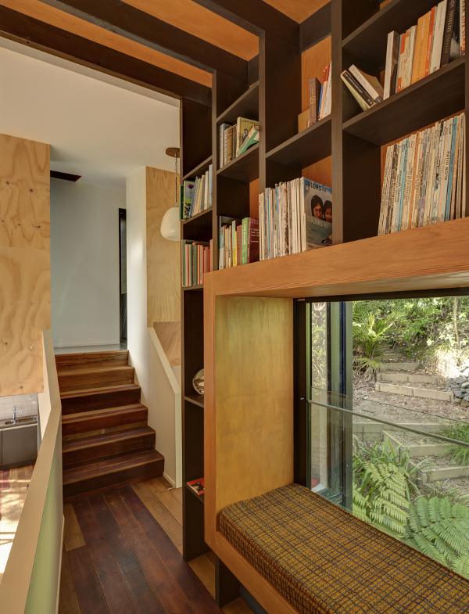
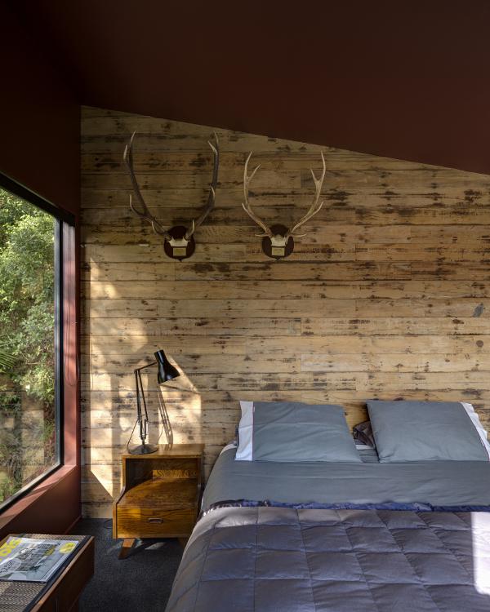
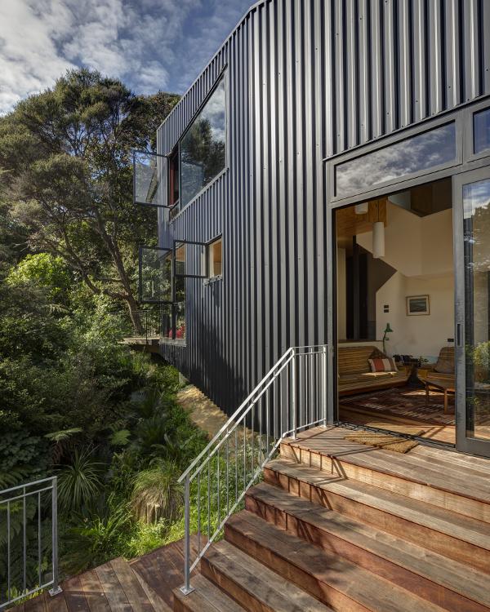
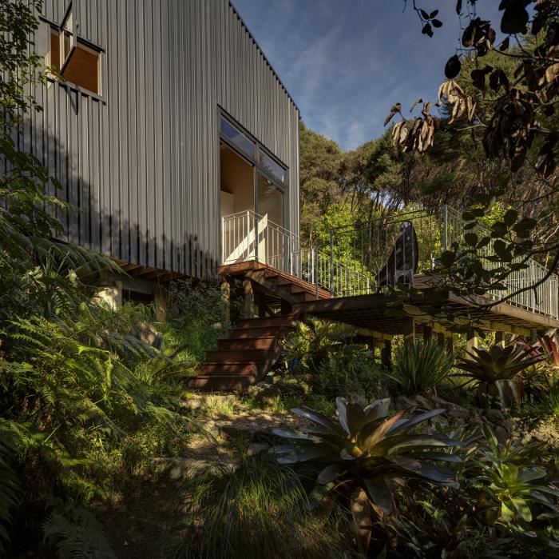
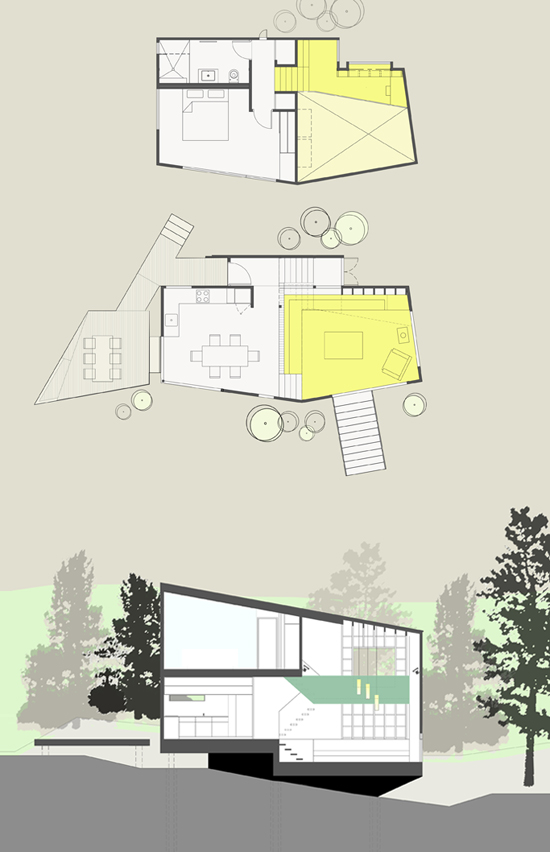
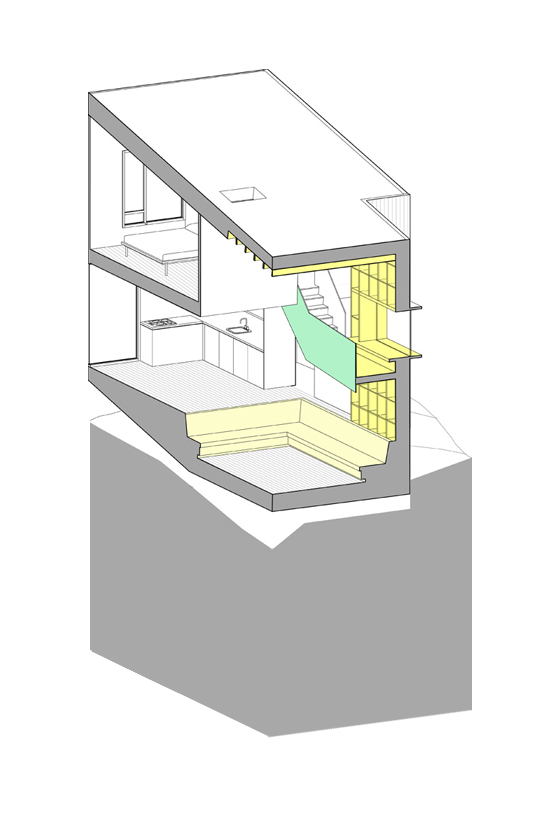
On and on and on
Posted on Wed, 8 Jan 2014 by midcenturyjo
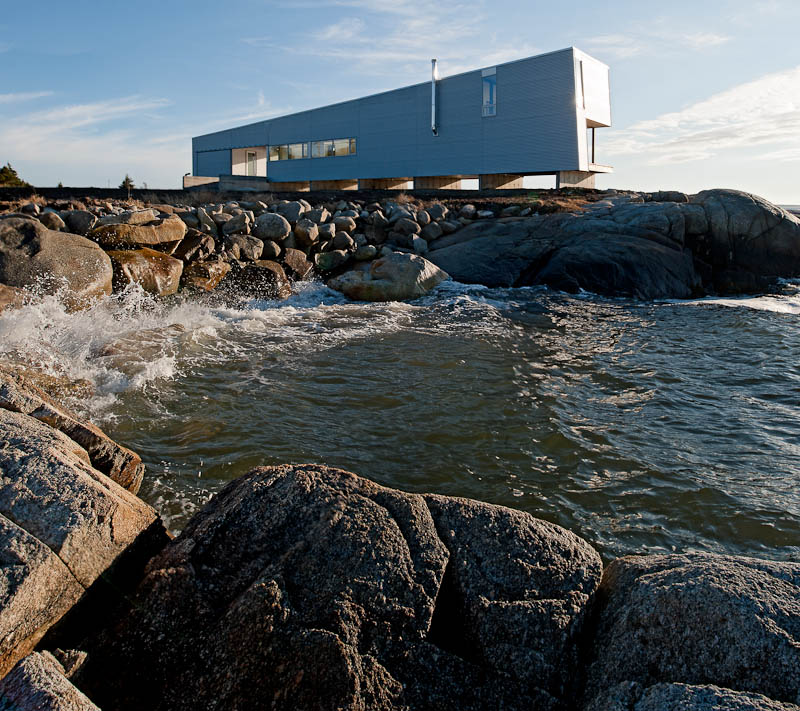
Sometimes it’s about respecting the site. That’s all. Sunset Rock House by Canadian MacKay-Lyons Sweetapple Architects.

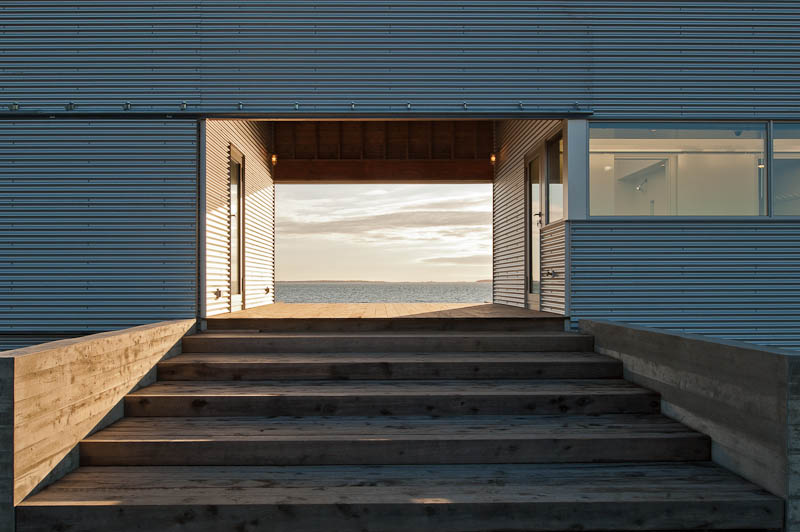
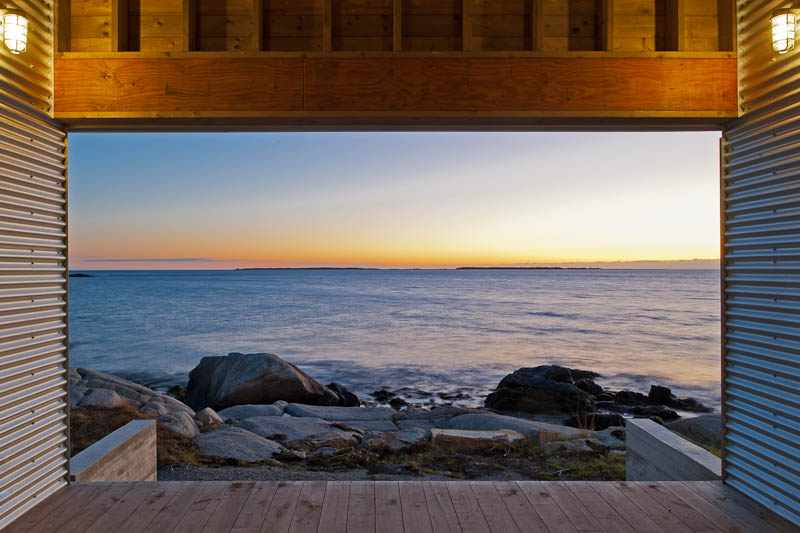
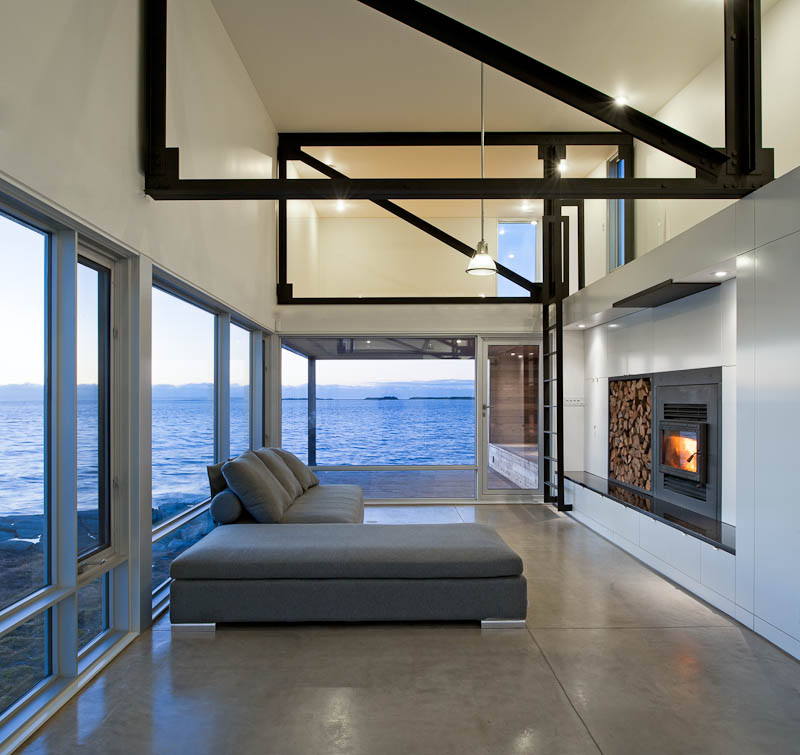
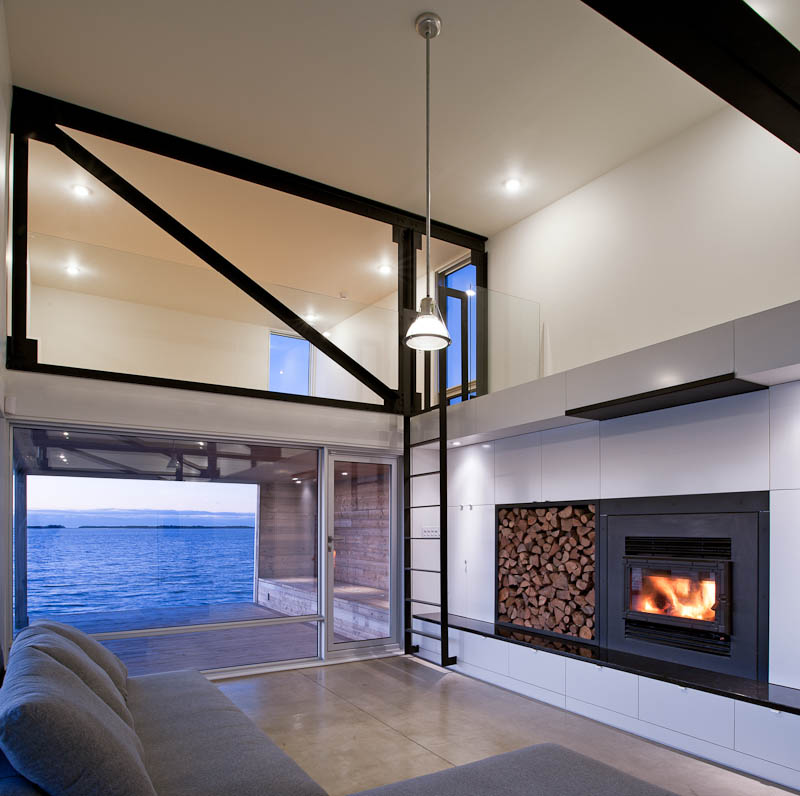
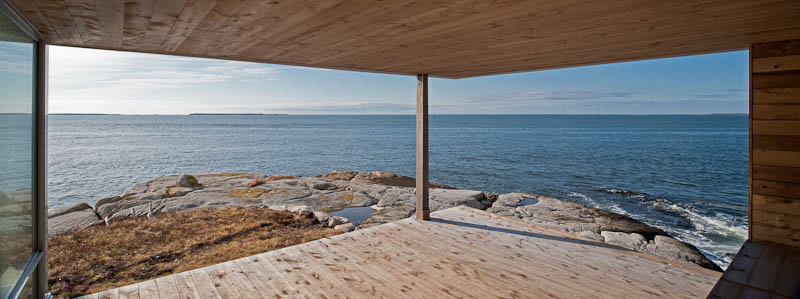
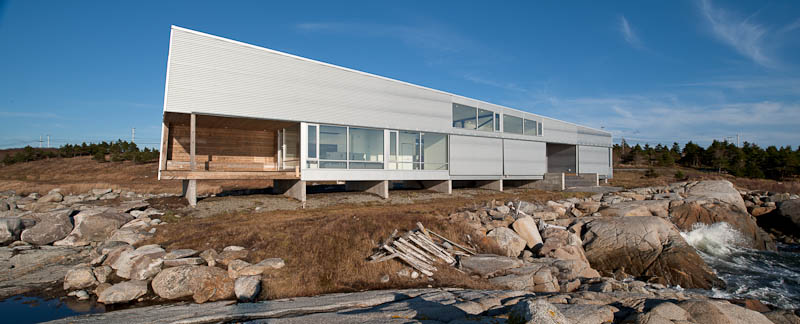

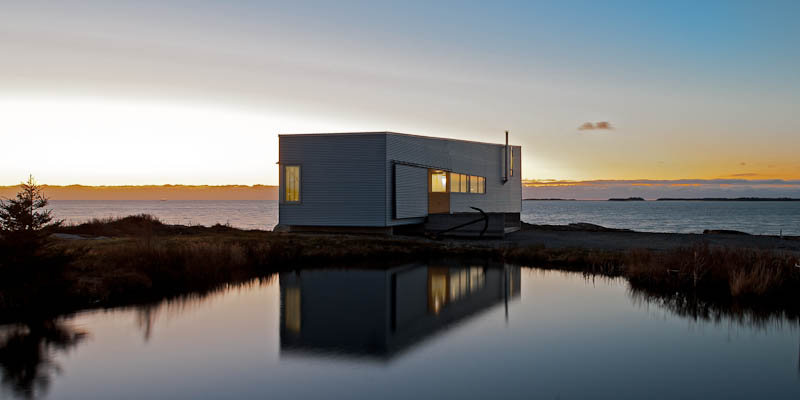


Kim’s favourite outdoor spaces 2013
Posted on Sun, 5 Jan 2014 by KiM
Mothersill
Posted on Wed, 18 Dec 2013 by KiM
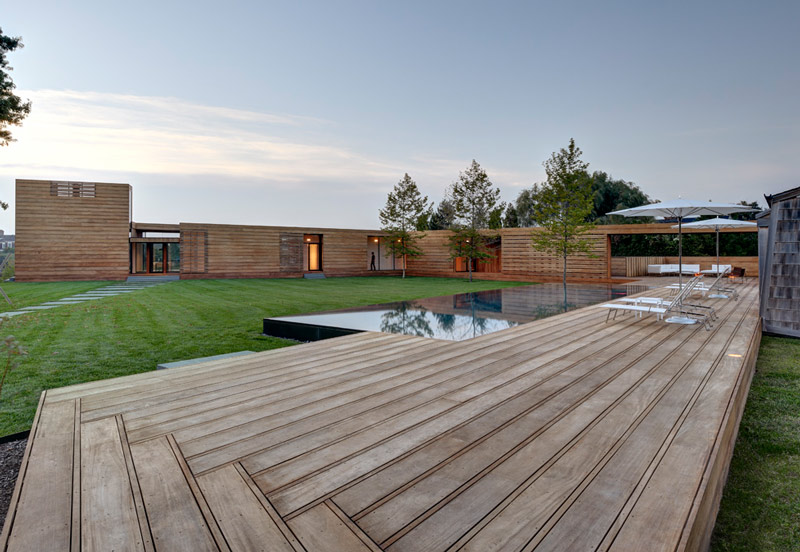
We are huge fans of Bates Masi Architects (previous posts here), so I had to share yet another one of their spectacular projects. This one is a 6000 sq ft vacation home located on 2.3 acres in Water Mill, New York. Located on a creek-front property, the site contains two culturally significant structures designed by Andrew Geller and a diversity of landscape plantings. The two Geller structures, a small house and studio, were built in 1962. Common to Geller’s architecture, a boardwalk connects the two structures. A conservation easement on the property protects the two Geller structures, Yew garden and iris, while allowing for the addition of a new main house. The owners requested a design that would unify these disparate elements. I adore the boardwalks – I have always had a thing for decks so this is a total dream for me, and such a great way to join all of the elements on the property.
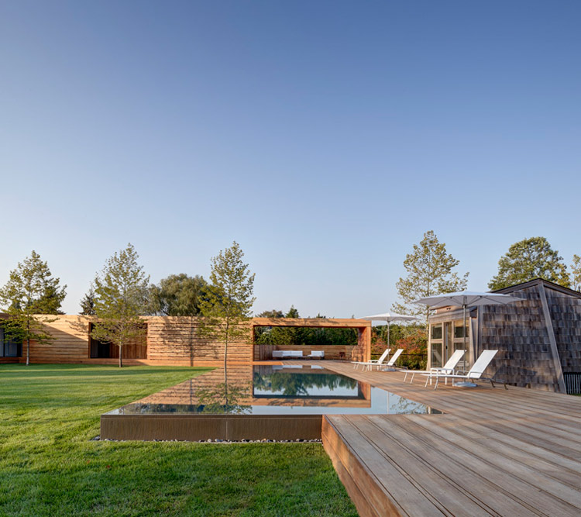
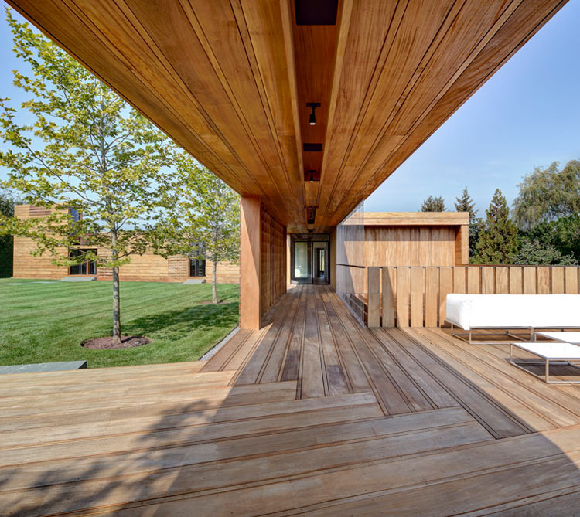
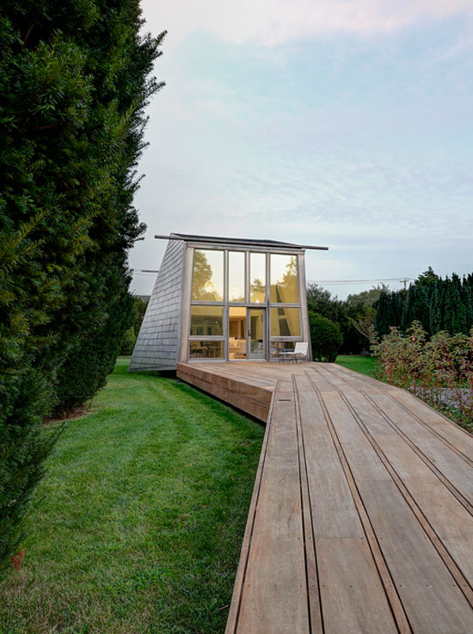
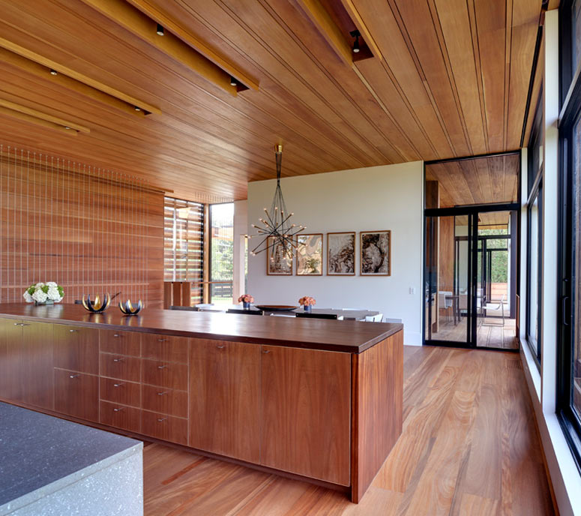
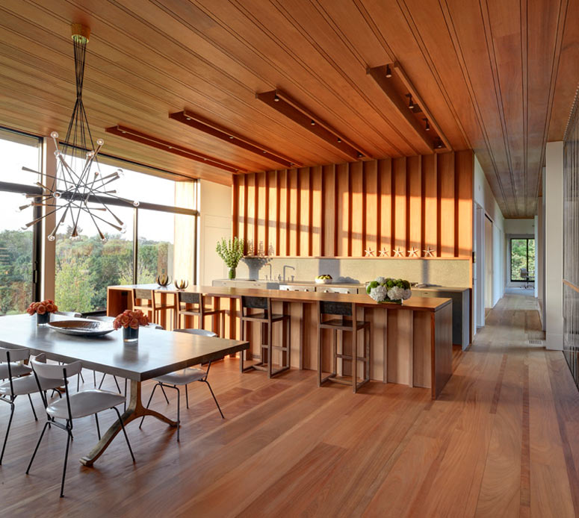
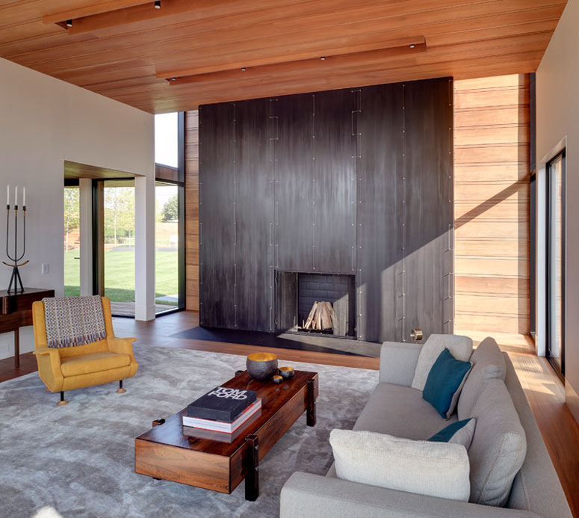
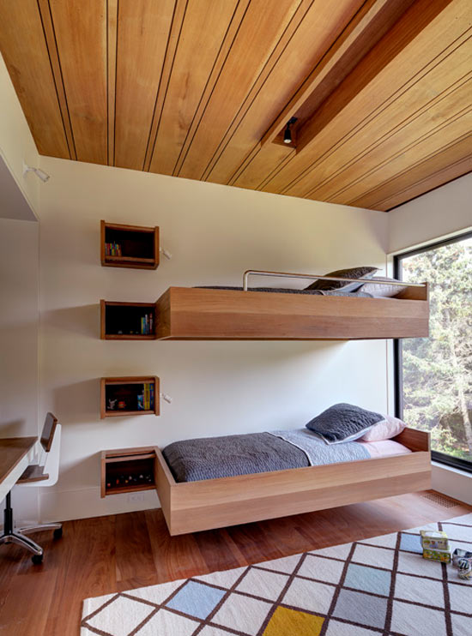
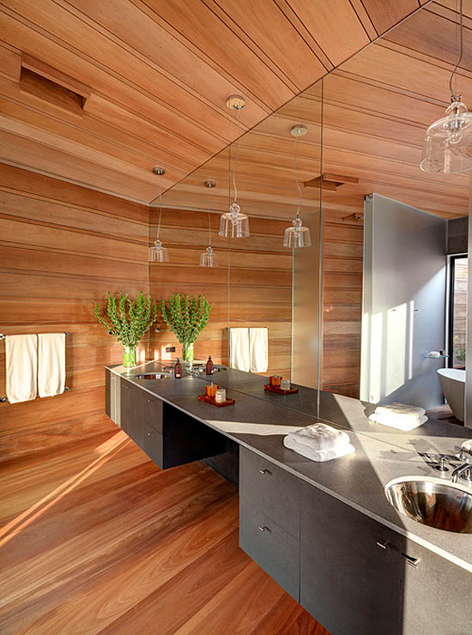
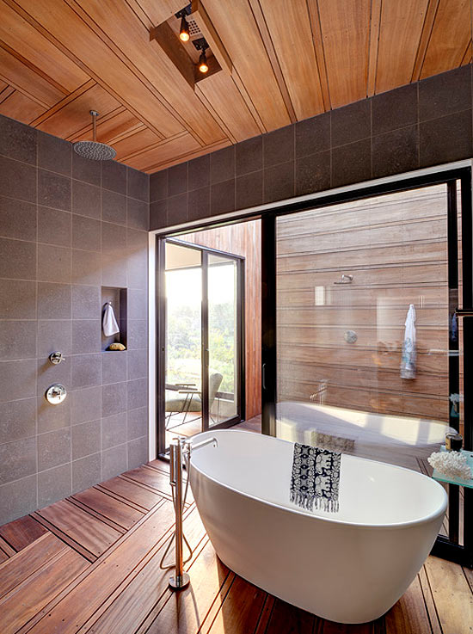
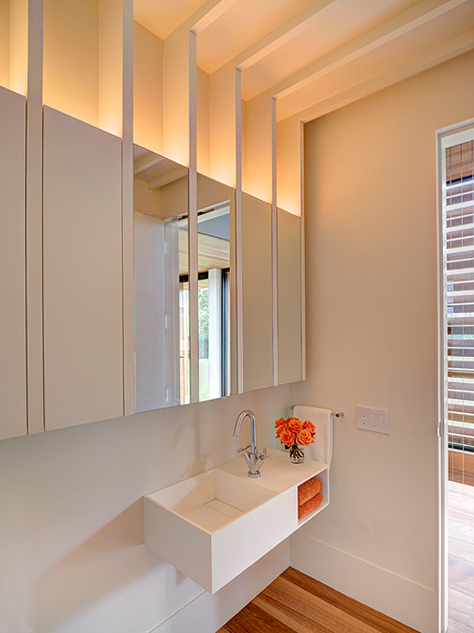
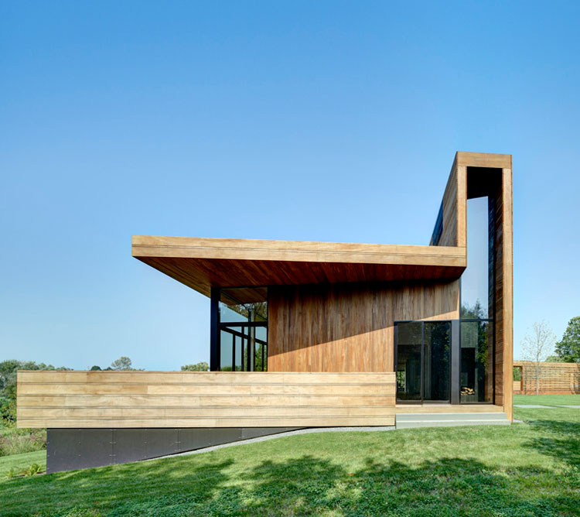
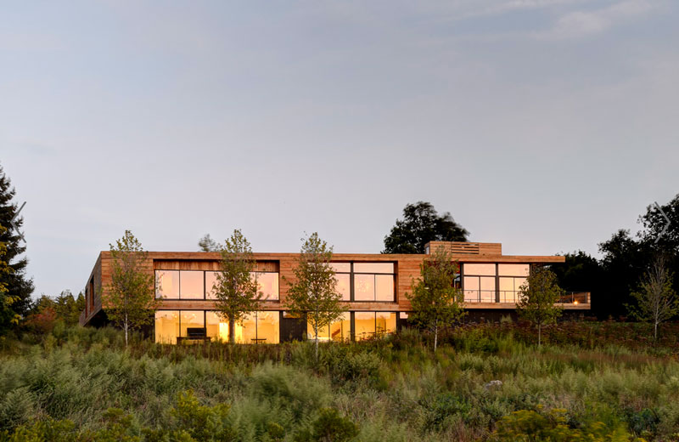
Mews 04
Posted on Fri, 13 Dec 2013 by midcenturyjo
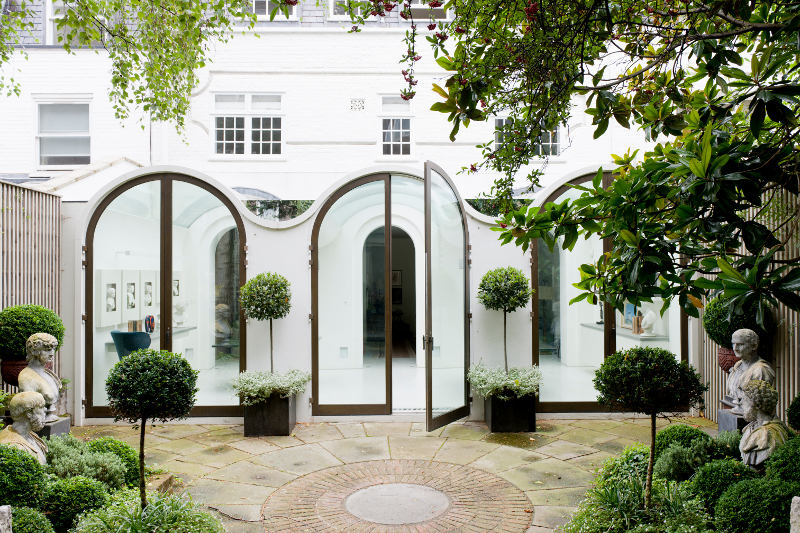
Like a theatre set of brilliant white, this modern extension to a double fronted mews house in Hyde Park, London allows the owners’ pieces to take centre stage. Art Deco meets decadence meets minalism with neoclassical whimsy and luxury. Sinuous and sensual and at times stark. Part folly, part living space, part sculpture. I have a vision of an operatic fat lady in vintage Paco Rabanne and house slippers gliding across a minimalist cube towards a Fornasetti milking stool while warbling Wagnerian lieder and sipping Nespresso. And I mean that is the best possible way! Love it. By Andy Martin Architects.
