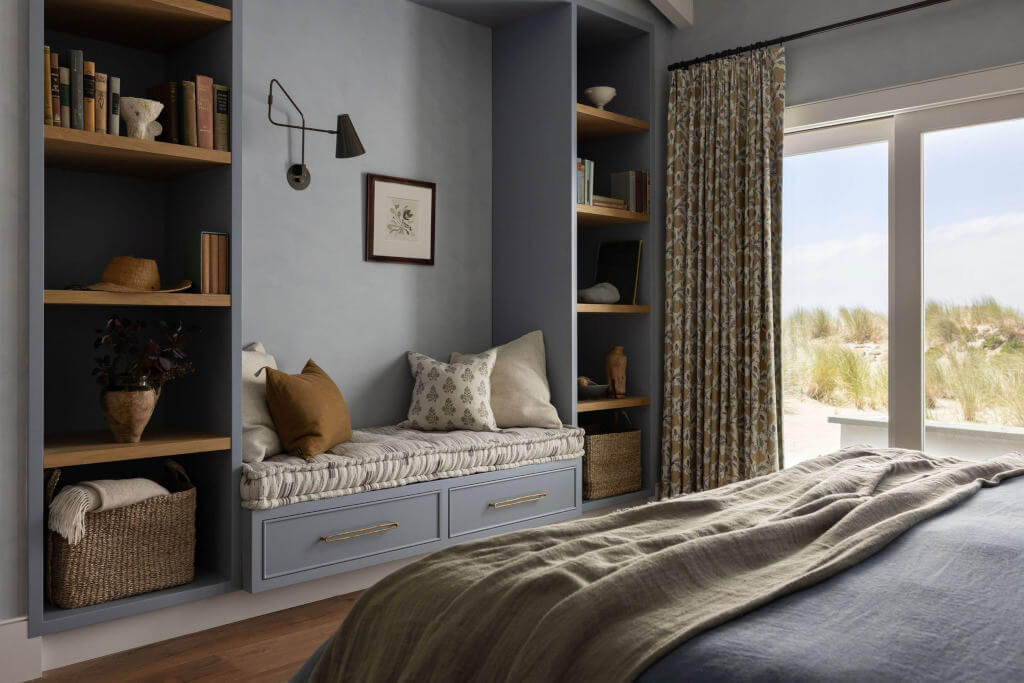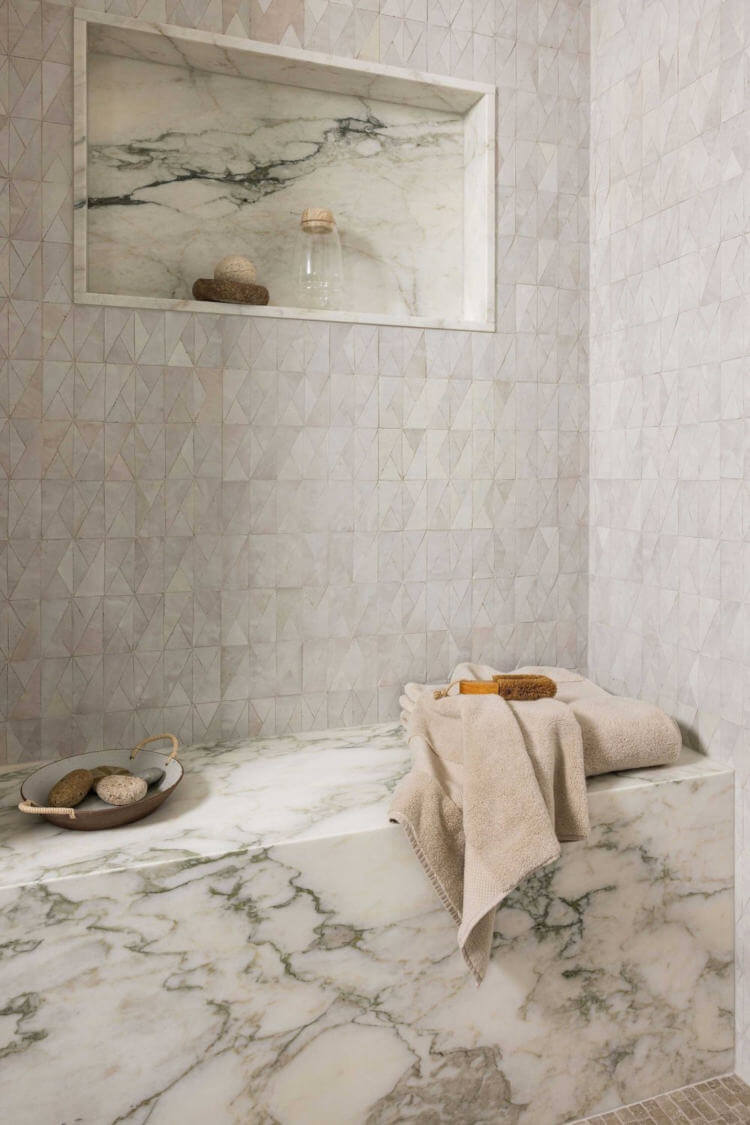Displaying posts labeled "Outdoors"
Quiet luxury by the Pacific
Posted on Thu, 12 Dec 2024 by midcenturyjo

This seaside home, nestled on Pacific Ocean dunes, was designed for empty nesters seeking casual comfort for their family. Lauren Nelson Design reimagined the layout, updated interiors, and furnished the three-bedroom retreat. The result is understated, offering quiet luxury with natural, durable materials that harmonize with the coastal surroundings of beach, ocean, and mountains, ensuring timeless elegance in a marine environment.






















Photographer by Stephanie Russo.
Rustic elegance
Posted on Thu, 12 Dec 2024 by midcenturyjo

“The Cruïlles project involves the restoration of a traditional Catalan farmhouse of 500 m² in Cruïlles, Girona, preserving its rustic essence while blending it with a contemporary design. The house is situated alongside a 12th-century city wall and features a 300 m² garden with a converted barn that serves as a guesthouse. The design stands out for its abundant natural light, use of reclaimed materials, and the integration of modern elements with a countryside charm. This space beautifully balances historic heritage with a cozy, personalized aesthetic that invites relaxation and enjoyment in every corner.”
Blending rustic charm with contemporary chic, the Cruïlles project by Barcelona-based Cristina Carulla Studio embodies grace, warmth, and authenticity, creating beautiful, timeless spaces.










Photography by Nacho Alegre.
A timeless courtyard retreat
Posted on Tue, 10 Dec 2024 by midcenturyjo

This West Village courtyard garden by Harrison Green extends the 19th-century townhouse into an inviting outdoor space. A level change defines two areas: a cobblestone dining space with potted topiary and a gravel rear garden with soft perennials. A reclaimed brick wall adds warmth, while pleached Linden trees provide privacy without obstructing views. An antique stone trough, transformed into a water feature with a bronze spout, anchors the garden’s design. This thoughtful layout blends historic charm with functionality, creating a space to enjoy and explore.







Before

Photography by Blaine Davis.
An 11th-century medieval château in France
Posted on Sun, 8 Dec 2024 by KiM

Restored 11th-century medieval château with approx. 500 m2 living space, set in 30 hectares of forest and meadows (former golf course), with 3 converted outbuildings, 6 lakes, 1 swimming pool, 1 500 m2 event tent, 1 summer kitchen, 1 spring, caves. In the château: entrance gallery, double living room with stone fireplace, kitchen. 1 suite with bathroom. 2 bedrooms and 1 bathroom. Terrace with summer kitchen adjoining the pool. 1 outbuilding for conversion. In the former stable: entrance, living room opening onto fitted kitchen. 2 bedrooms, 1 bathroom and 2 terraces with panoramic views over the countryside. In the former Bergerie: living room with fireplace opening onto fitted kitchen. Suite with bathroom. 3 bedrooms, 2 shower rooms, 1 terrace. In the former bread oven (ideal for a janitor’s cottage): living room with open kitchen, 1 mezzanine bedroom, 1 bathroom. Strategically located 1 hour from Toulouse and Bordeaux.
This château’s interior is so beautifully restored (all that exposed stone….*sigh*) and the outdoors is the icing on the cake. 6 lakes AND a pool?! I’m SOLD! For sale (price undisclosed) via Kretz.

















The Makers Barn
Posted on Wed, 4 Dec 2024 by midcenturyjo

Once an abandoned piggery, The Makers Barn by HUTCH has transformed into a stunning example of elemental architecture that pays homage to its agricultural roots. Inspired by nearby Tudor cottages, its pitched roof and larch-clad exterior create a utilitarian silhouette amidst tall grasses and wildflowers on London’s rural edge. A board-formed concrete chimney rises from the structure, echoing Brutalist influences, while the interiors balance rustic and industrial elements. The space features a steel table on a soft rug, a mid-century modular sofa lit by a sculptural 1980s lamp, and end-grain mosaic floors. The artisanal kitchen showcases crafted details, including Dorset-forged steel skillets and a window framing the surrounding meadow. Designed for flow, the barn incorporates open sightlines and frameless windows to blur the line between indoors and nature. A concrete shower beneath the sky and a sunken bath evoke natural springs. With its clay ceilings, thick pinkish walls, and straw-hued palette, the barn blends earthen architecture with quiet luxury. Thoughtfully furnished with local craftsmanship, it exudes a modest, restorative charm.













Photography by Helen Cathcart.

