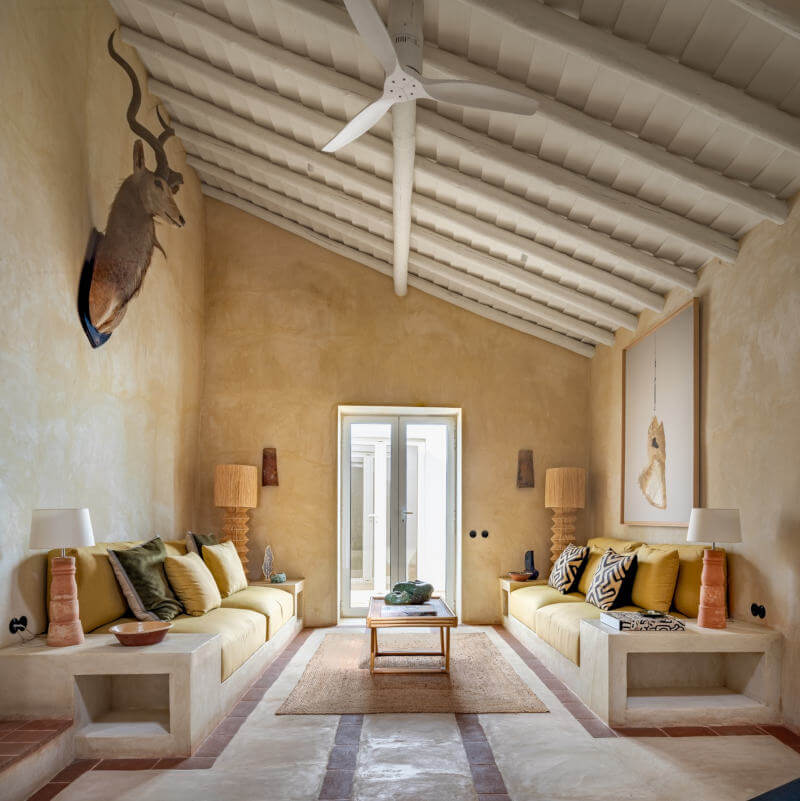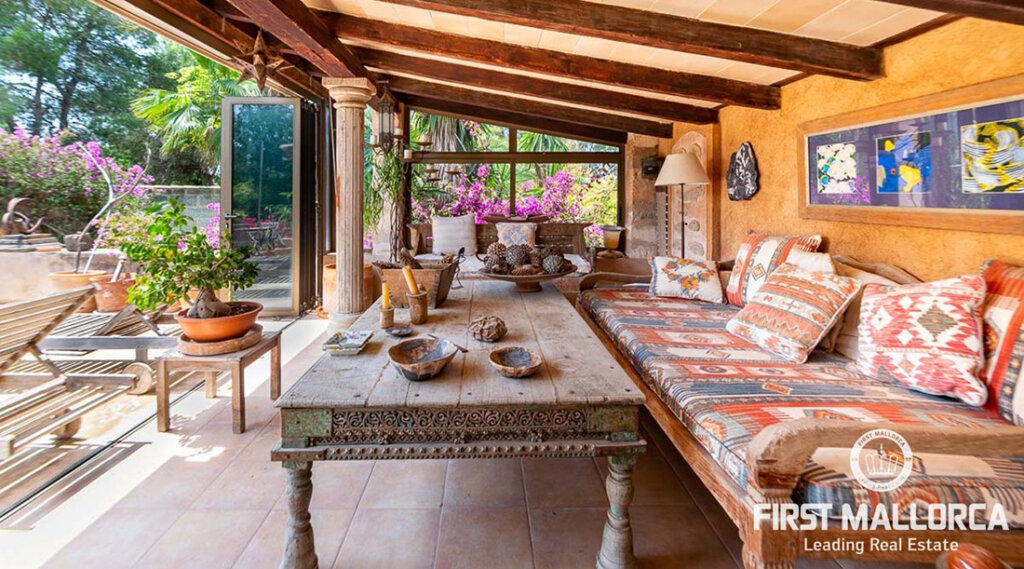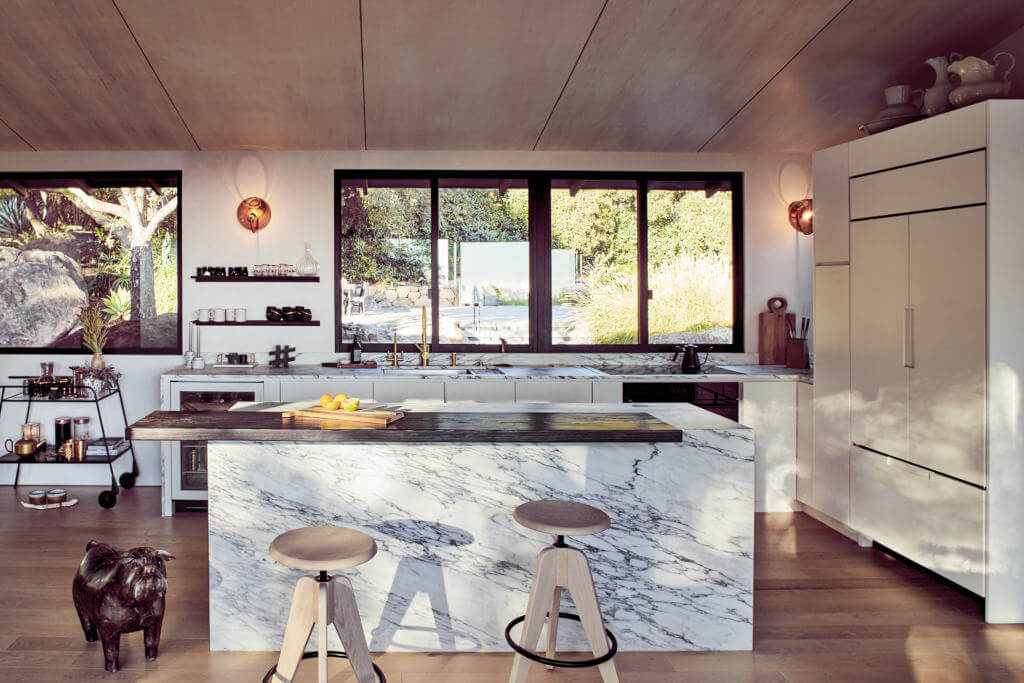Displaying posts labeled "Outdoors"
An 18th century château 30 minutes from Paris
Posted on Sun, 1 Dec 2024 by KiM

Exclusively, in the north of Paris, 15 minutes from CDG airport, 30 minutes from Paris, on an estate of 14 hectares, an eighteenth-century style castle in cut stone to restore. Ground floor: entrance hall, two lounges, dining room, billiard room, library. 1st floor: 3 bedrooms, two bathrooms, living/dining room and kitchen. 2nd floor: 9 bedrooms, two bathrooms, two kitchens and a shed. Garden level: Kitchen, a bedroom, technical rooms, wine cellar. Caretaker’s house, large outbuilding, French garden, 2 tennis courts, porch and main gate. Complete renovation to be planned.
This would be renovation of a lifetime! Oh how I would have fun with this. For sale via Kretz for €2,490,000.



















A fusion of vernacular charm and sophistication
Posted on Tue, 26 Nov 2024 by midcenturyjo

Curva House in Monsaraz transforms three vernacular Alentejo homes into a sophisticated private residence while preserving its architectural spirit. Andringa Studio has designed interconnected spaces that inspire and surprise with patios bringing outdoor charm. The original construction techniques and regional finishes ensure authenticity, creating a relaxed atmosphere. The project seamlessly integrates architecture, interiors, landscape, lighting, furniture and art, blending local heritage with an international ethos resulting in stunning spaces.

























Photography by Rodrigo Cardoso.
A Mallorcan finca with conservatories
Posted on Sun, 24 Nov 2024 by KiM

This historic property is within walking distance to the beautiful natural beach of Es Trenc near Ses Covetes. You enter the house through a spacious entrance area with an open gallery and adjoining living/dining area and fully equipped kitchen. There are also many rooms with impressive vaulted ceilings, two bedrooms with en suite bathrooms and a guest toilet on this level. In the basement is a study and a basement room that can be ideally used as a bodega. On the upper floor there is another living area with a guest toilet and a sunny roof terrace. In the beautifully landscaped garden is the 32m² pool with a pool house, two cozy conservatories (one is currently used as a fitness room), and a separate guest apartment. There is also a staff house consisting of a bedroom and living room and a separate kitchen.
Noe that the weather is turning cold and snow is imminent, I’d much rather be chillin’ by the pool of my 5 bedroom, 5 bathroom Mallorcan finca and admiring my massive cacti in the greenhouse. Also DONKEYS?! This is HEAVEN. For sale via First Mallorca for €1,980,000.

























Modern living in a Redfern terrace house
Posted on Fri, 22 Nov 2024 by midcenturyjo

Redfern Terrace House by Brace Design is a thoughtful renovation and extension of a classic inner Sydney townhouse, blending functionality with contemporary style while honouring its historic charm. A small front bedroom was reconfigured into a walk-in robe, seamlessly integrating with the main bedroom and bathroom to form a spacious, private suite. Timber panels along the hallway artfully conceal doors and stairs, creating a streamlined entryway. Upstairs, the roof space was transformed into a cozy guest bedroom with an ensuite. At the rear, an open-plan kitchen and dining area bathed in natural light connects beautifully to the garden, showcasing practical and elegant design solutions.


















Photography by Tom Ferguson.
A modern revival of a 1950s rock quarry cabin
Posted on Wed, 20 Nov 2024 by midcenturyjo

The project involved architects AB Design Studio collaborating with Tamara Honey, founder of House of Honey, to transform a modest 1950s wood cabin nestled in a rock quarry between the Santa Barbara foothills and the Santa Ynez mountains. Surrounded by massive boulders, the single-story home now features an expanded wrap-around wood deck. A central hallway connects the updated kitchen and living areas to a spacious new master suite. Named Honey House, the design captures the area’s artistic and Zen heritage—once home to bohemian poets, writers, and artists—by preserving original features and incorporating reclaimed stone found on the property. (Landscape by Progressive Environmental Industries.)































Photography by Jason Rick.

