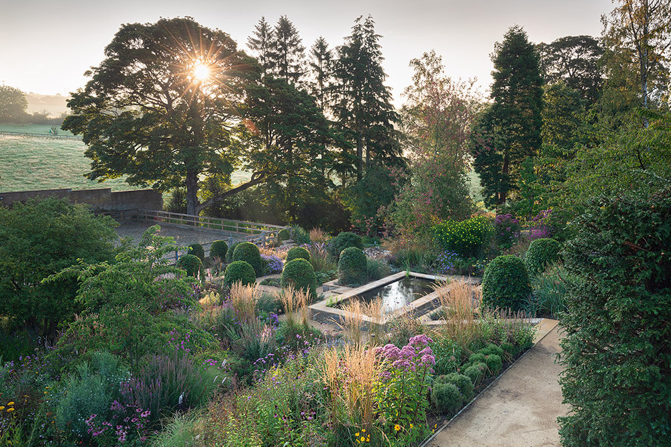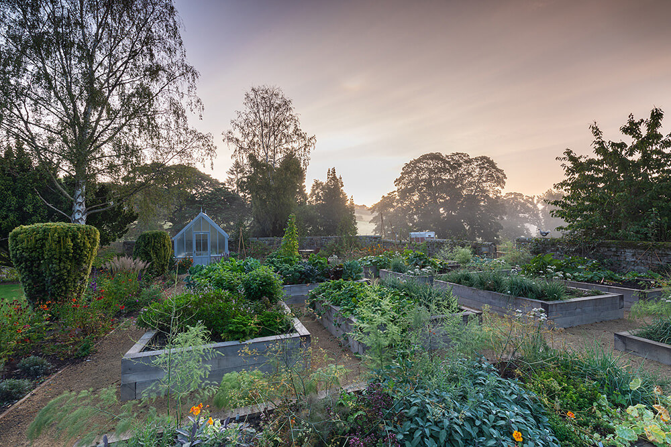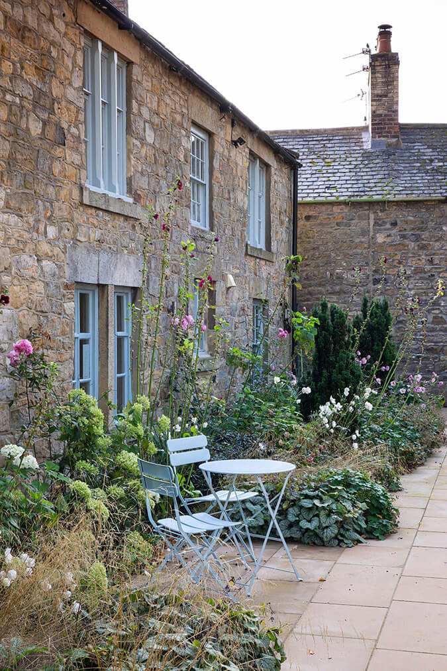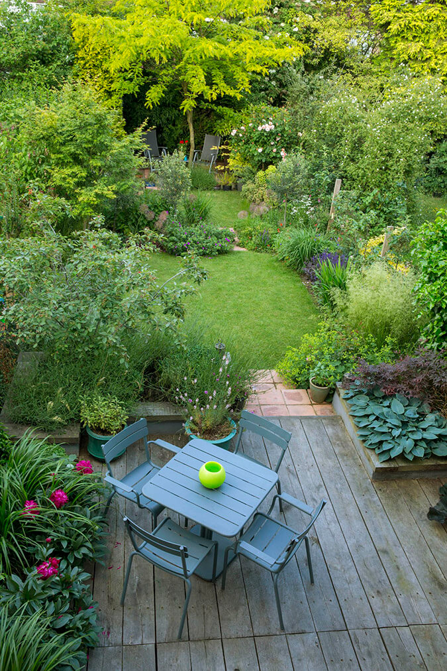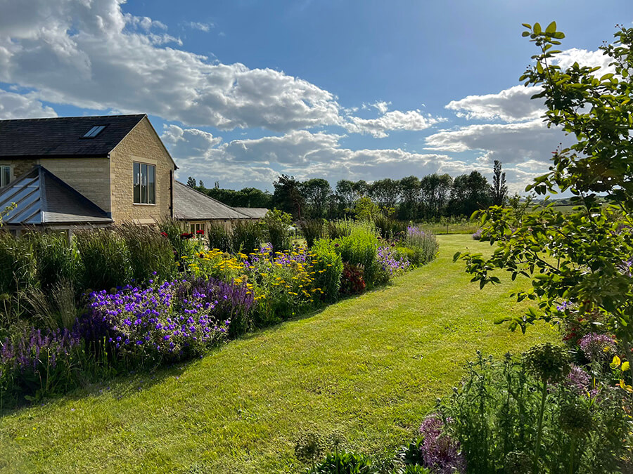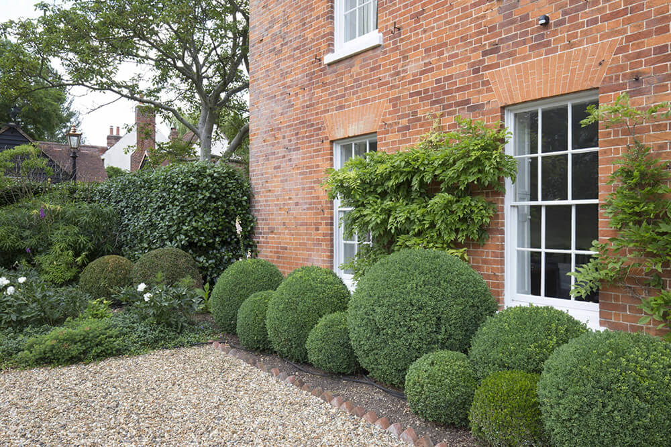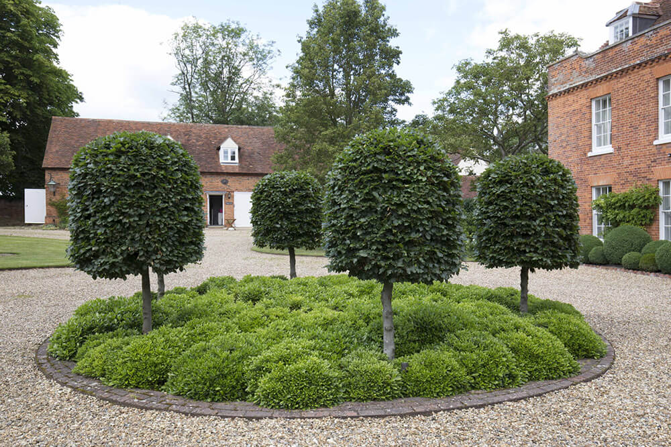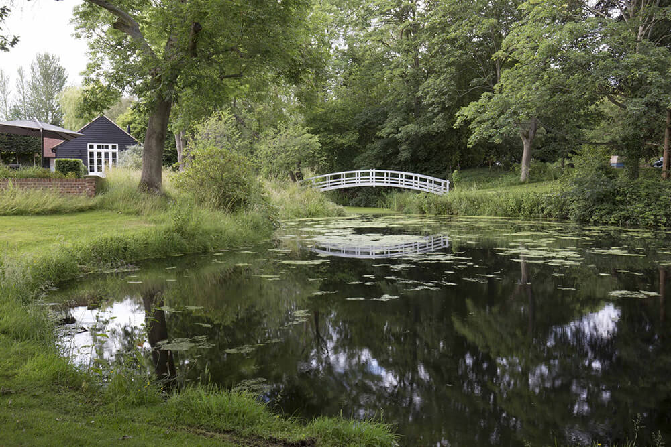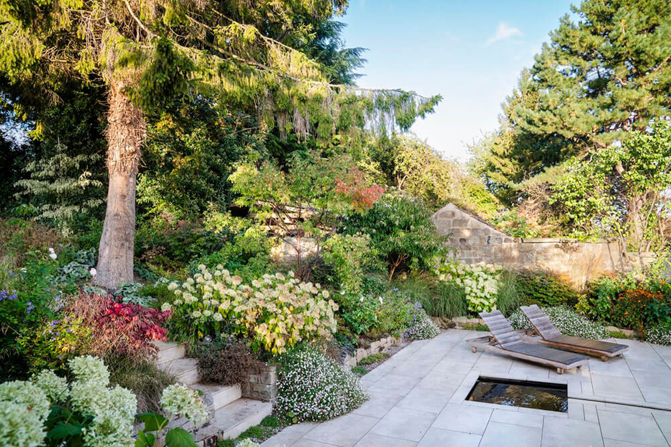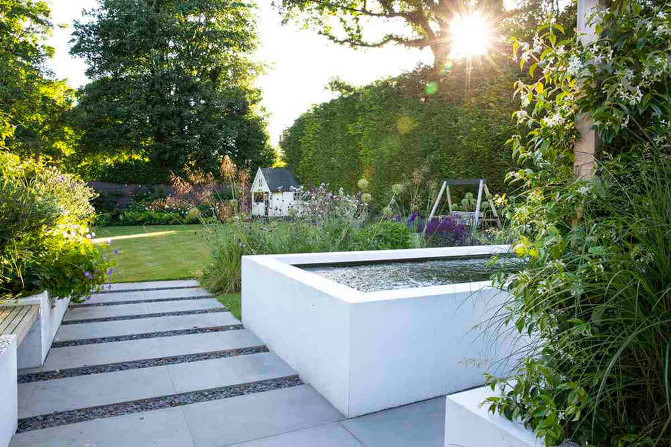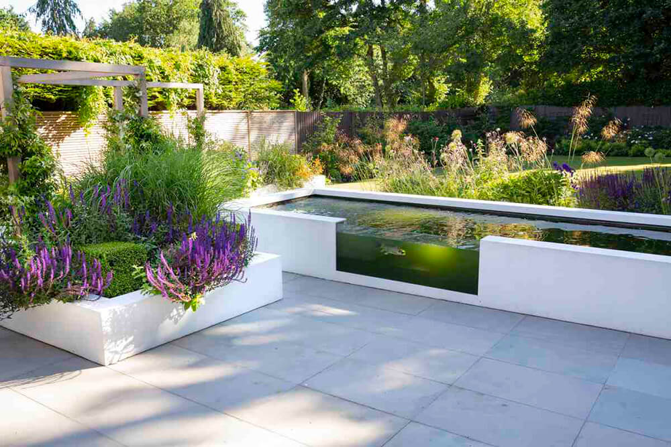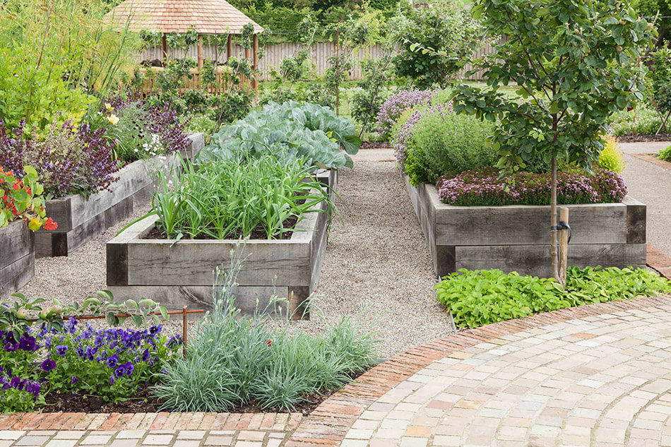Displaying posts labeled "Outdoors"
The exhuberant introvert
Posted on Fri, 4 Aug 2023 by midcenturyjo
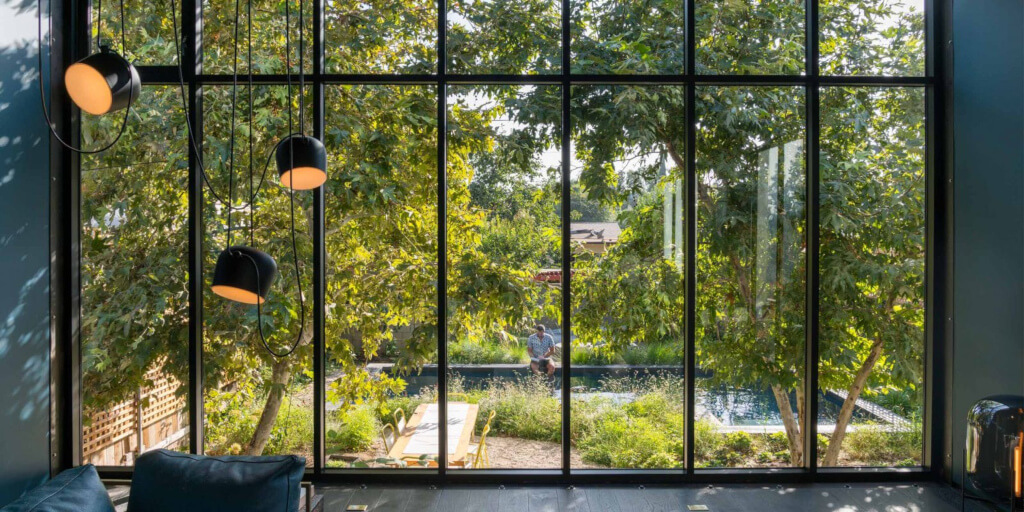
Reimagining the traditional bungalow, this stunning urban house in Atwater, Los Angeles, seamlessly blends indoor and outdoor living. Turning its back to the street the living spaces open onto a vibrant backyard. Lovingly planted with wildflowers, edible berries, and grasses by the homeowners the backyard evokes a profound sense of intimacy and connection. The main living area unites the living, dining and kitchen spaces in an open concept offering a delightful treehouse-like view over the backyard oasis. Modern Bungalow by Rios.
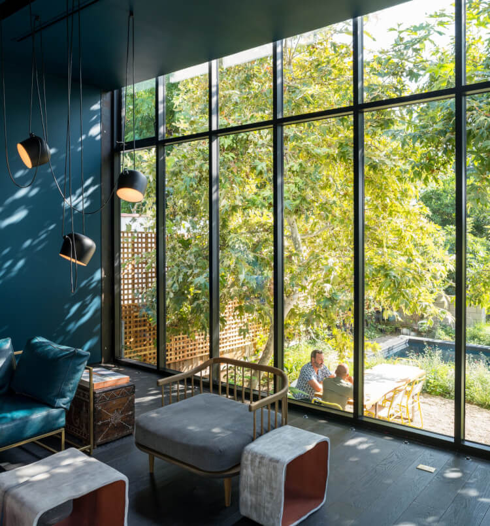
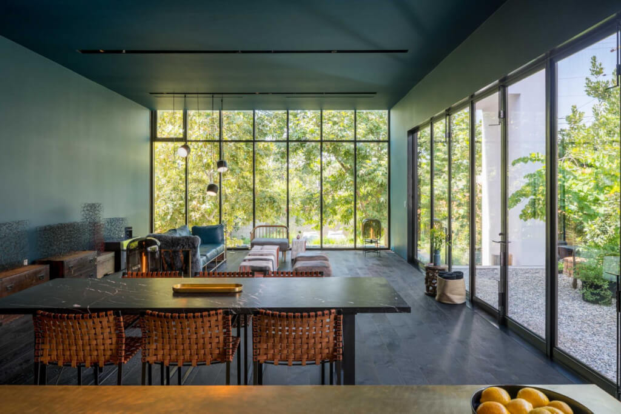
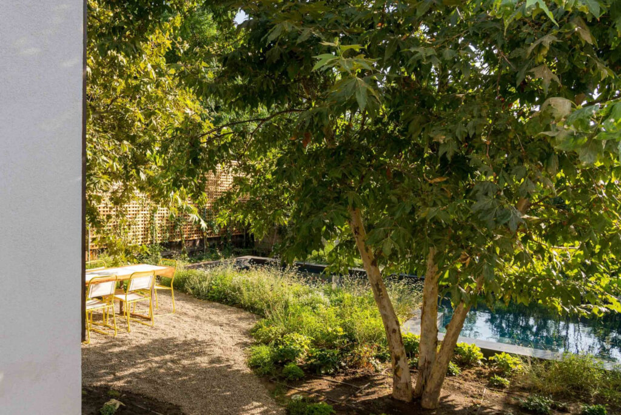
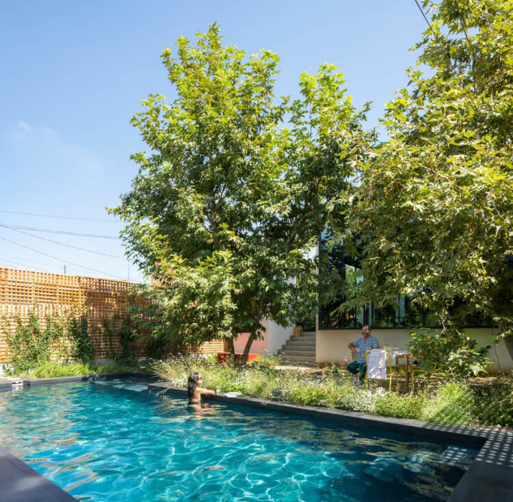
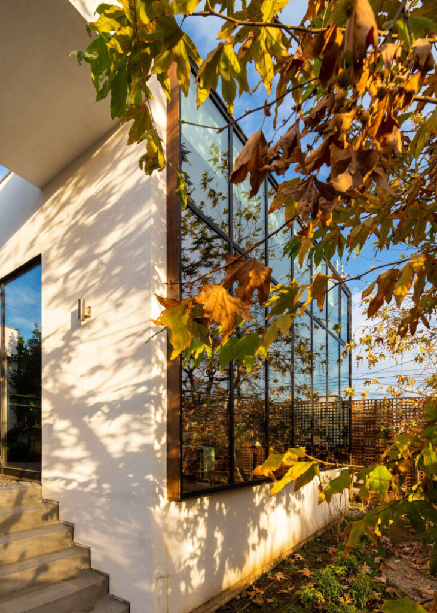
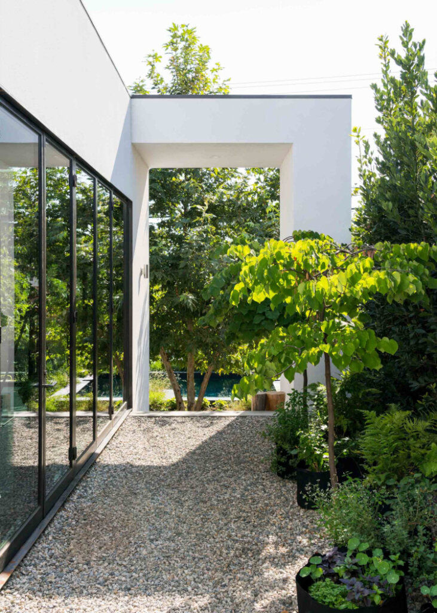
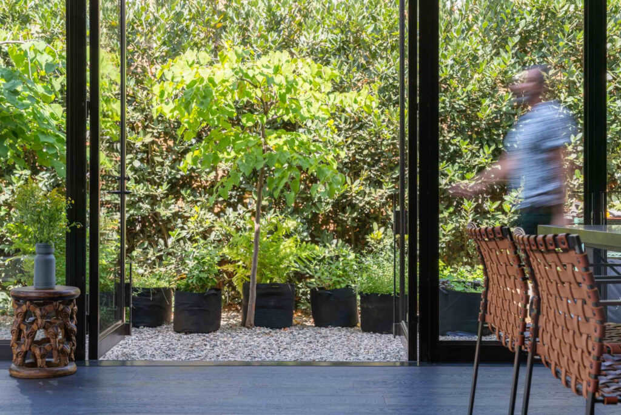

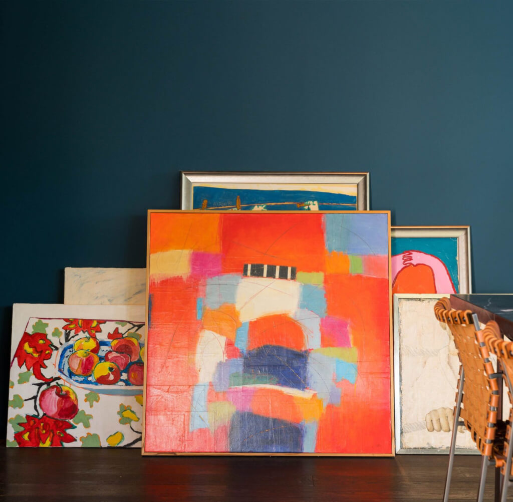
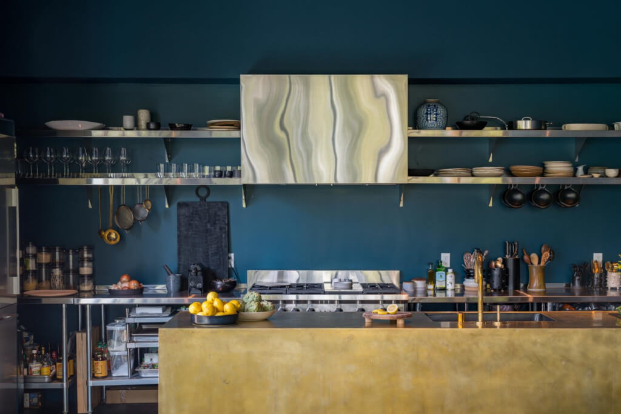
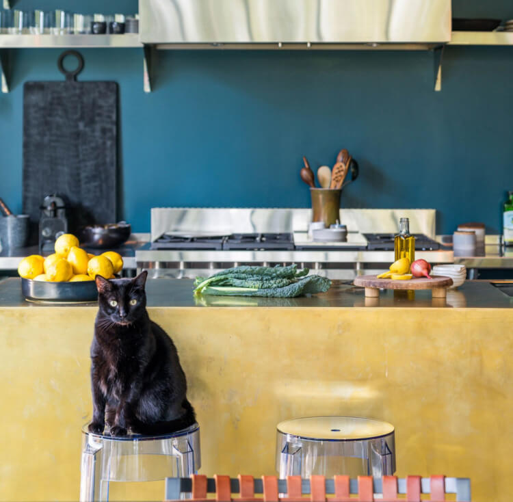

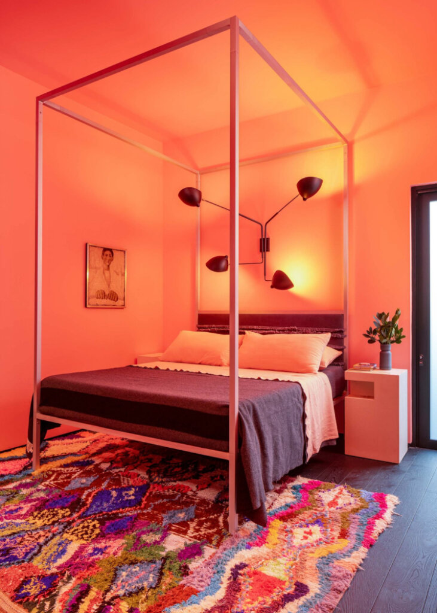
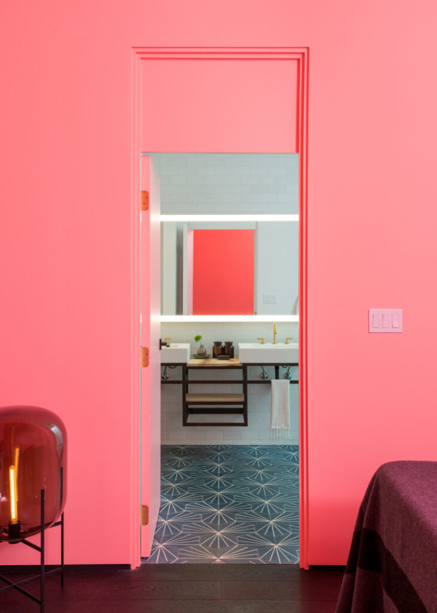
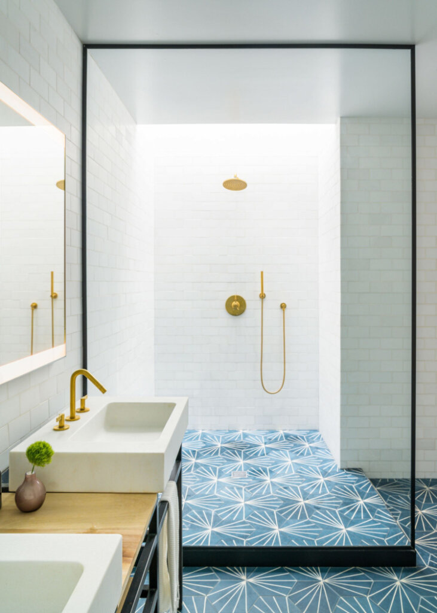
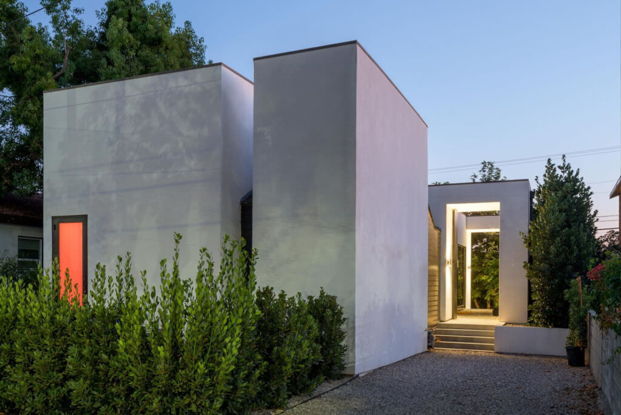
Riad Hiptage
Posted on Sun, 30 Jul 2023 by KiM
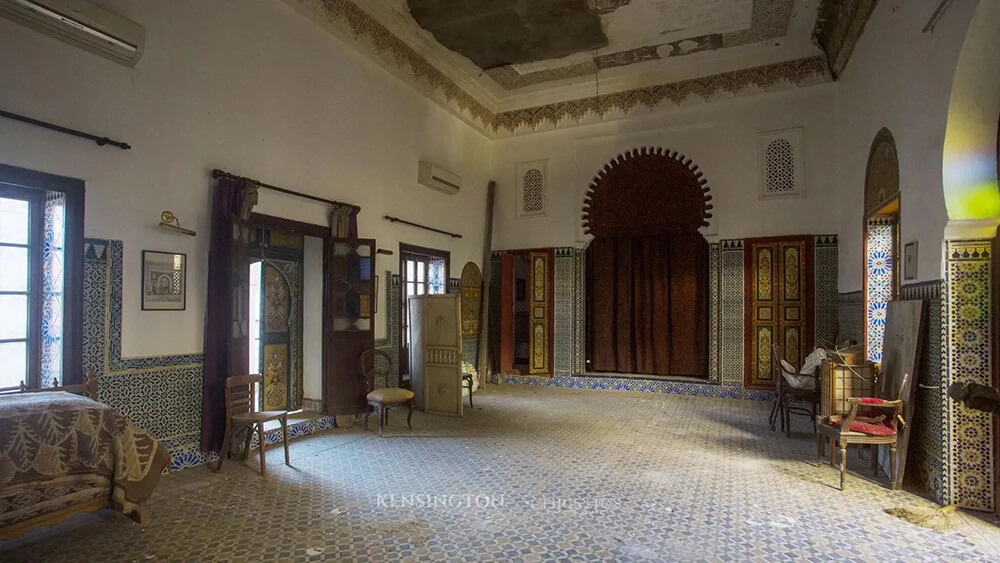
I thought it was about time that I spend a Sunday sharing Morocco’s version of a castle (I guess more of a palace) so welcome to Riad Hiptage. Located in the Medina of Tetouan, it was built in the 19th century and renovated in 2020, has 10 bedrooms, 6 full baths, large Moroccan salons, two bright patios, a terrace and a fountain. This home is to die for – from the arch details and columns to the tilework and stained glass windows, the massive ceiling height and courtyard…..I cannot fathom living in a home this beautiful. For sale for 1M € via Christie’s International Real Estate.
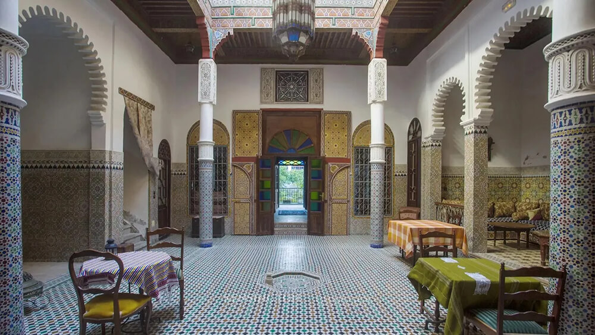
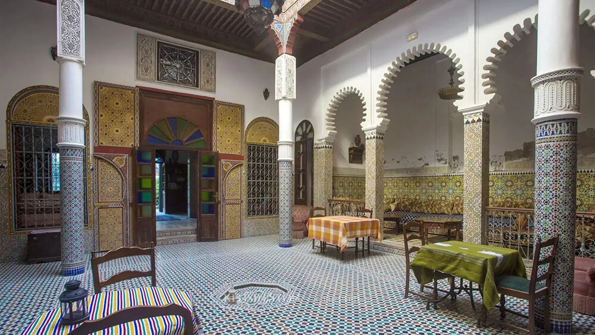
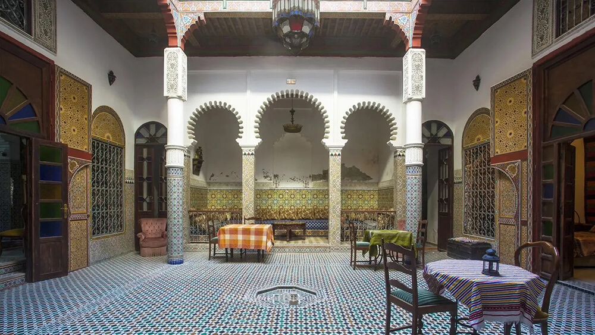
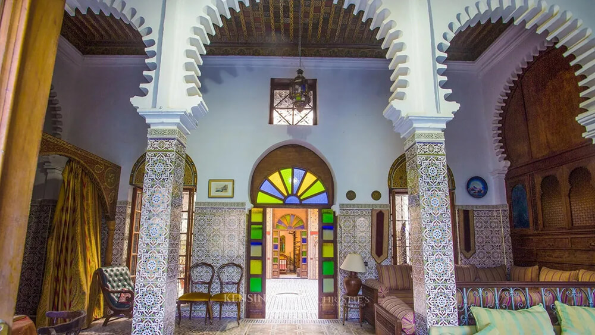
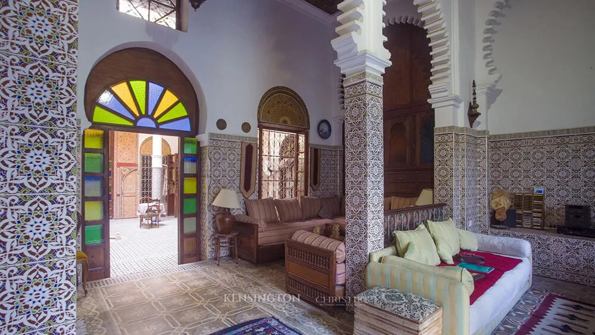
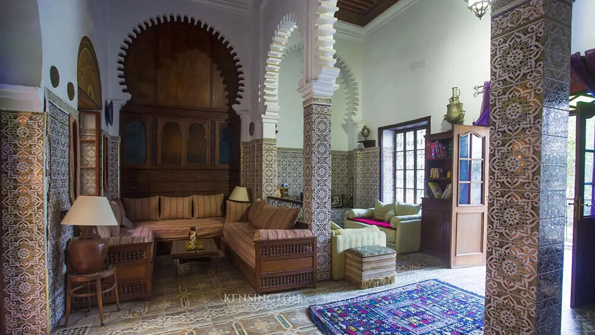
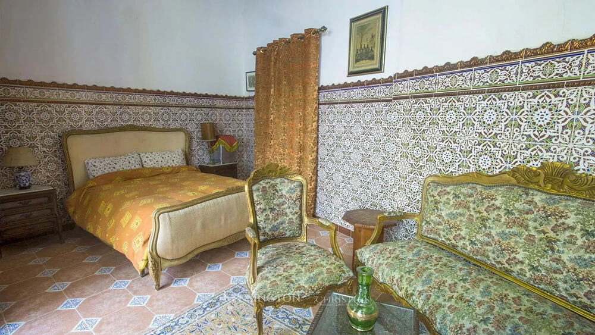
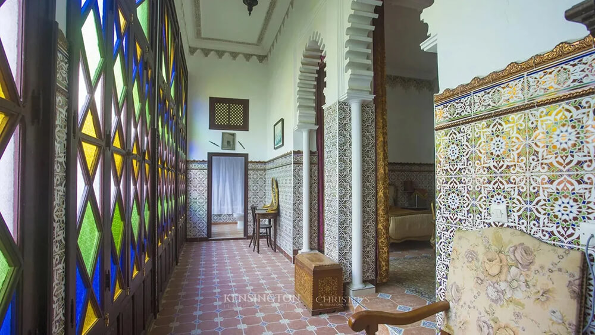
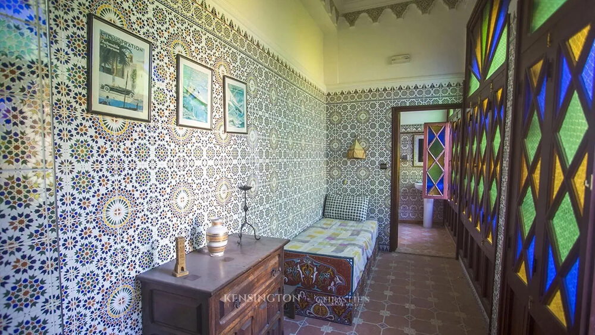
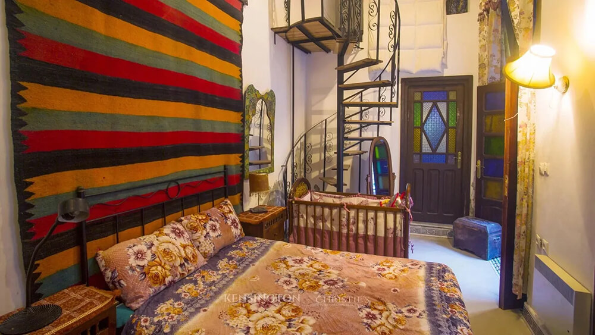
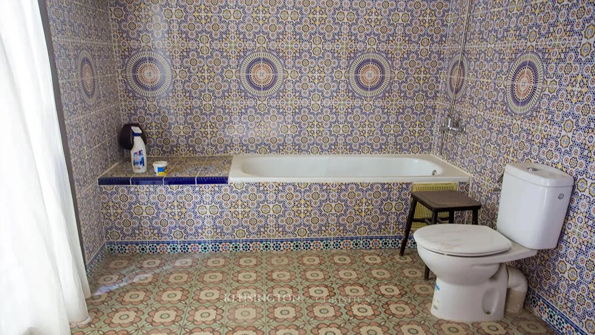
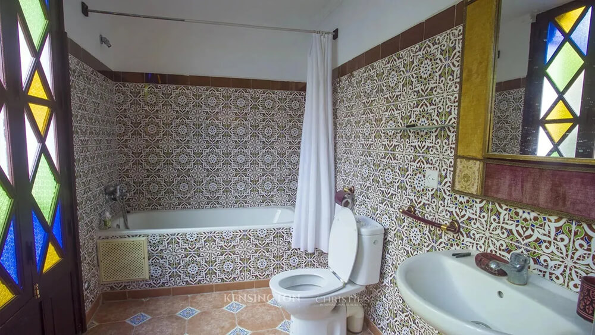
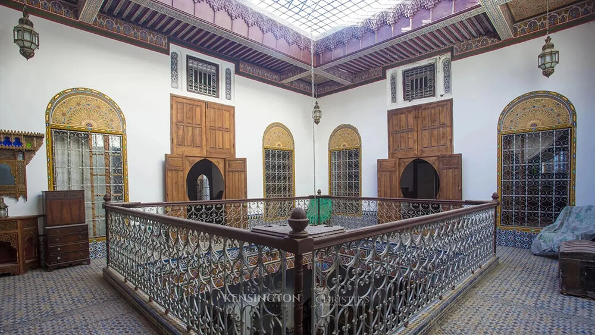
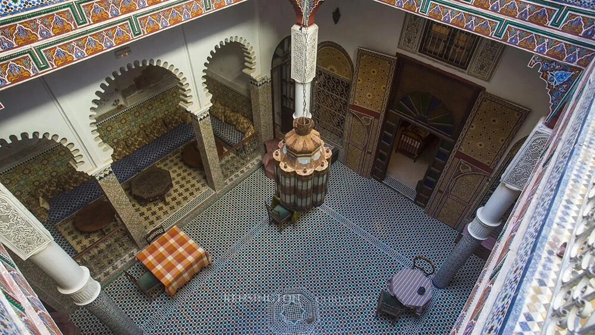
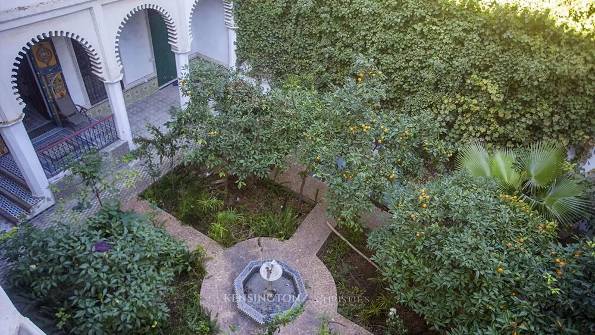
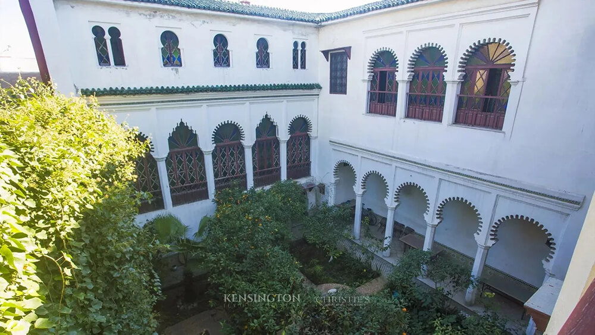
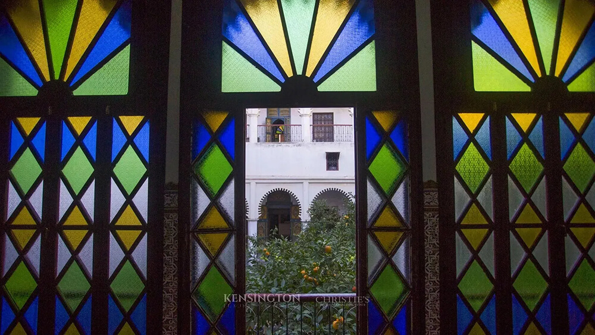
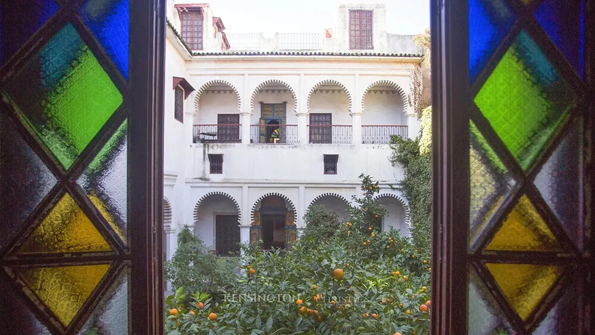
Landscape architecture by Randle Siddeley
Posted on Mon, 24 Jul 2023 by KiM
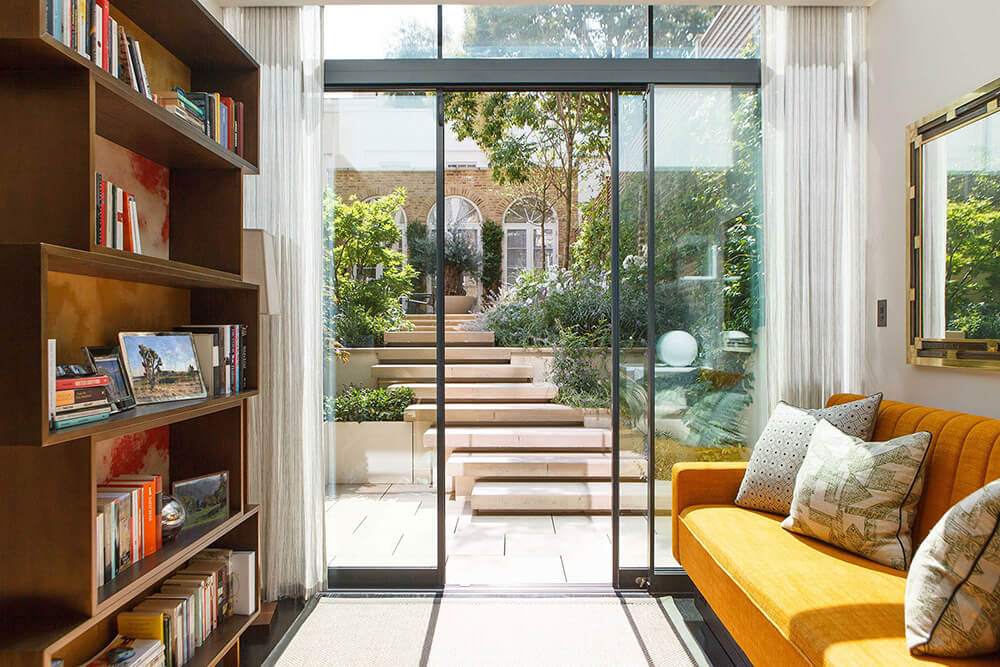
After perusing the portfolio of London-based Randle Siddeley, his landscapes and gardens are breathtaking and exquisite, and there are so many ideas that I am taking note of. I am filled to the brim with garden envy.
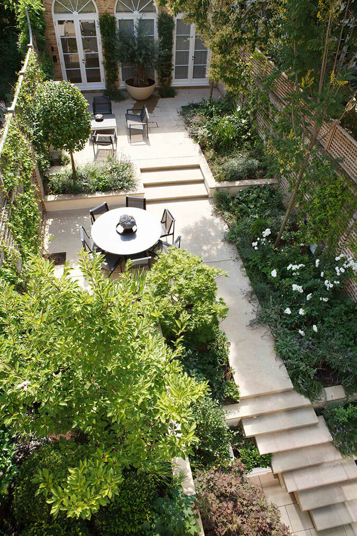
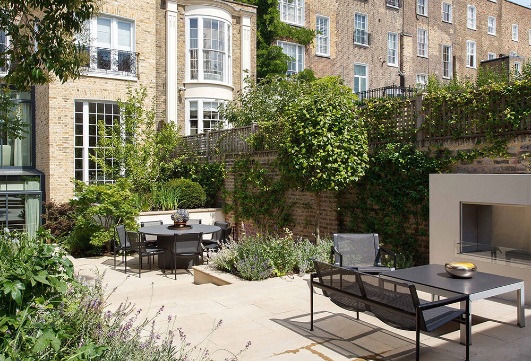
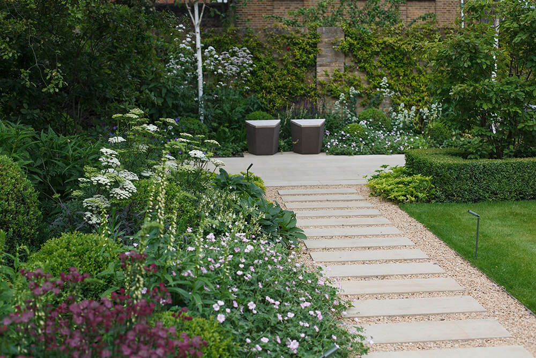
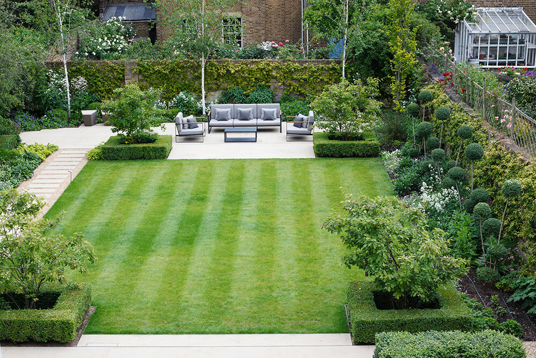
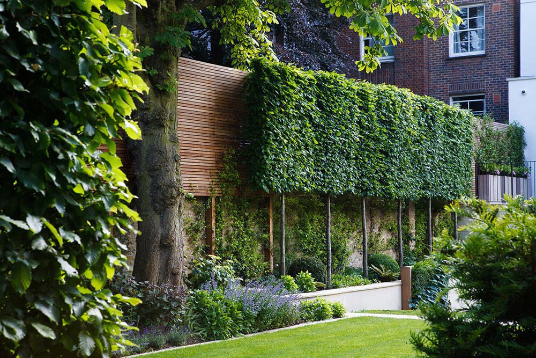
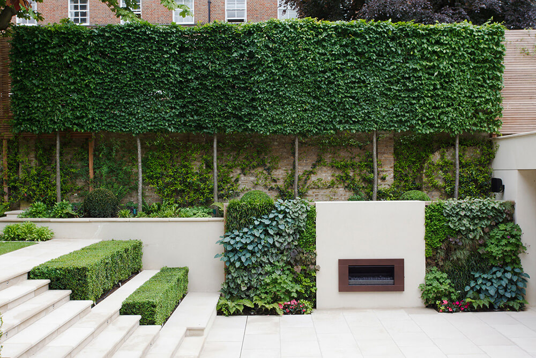
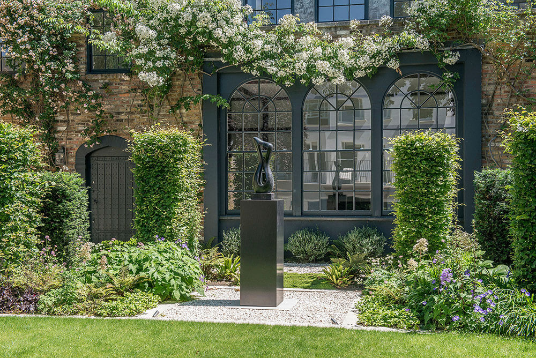
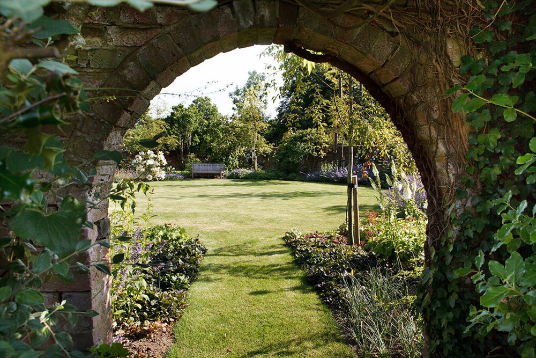
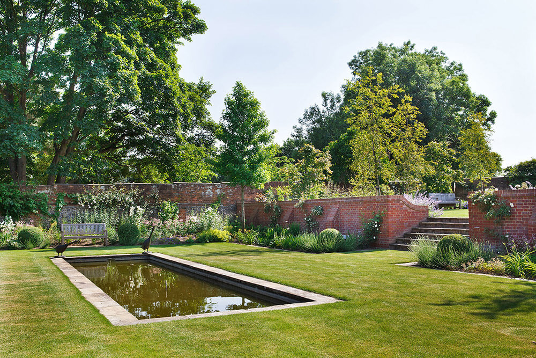
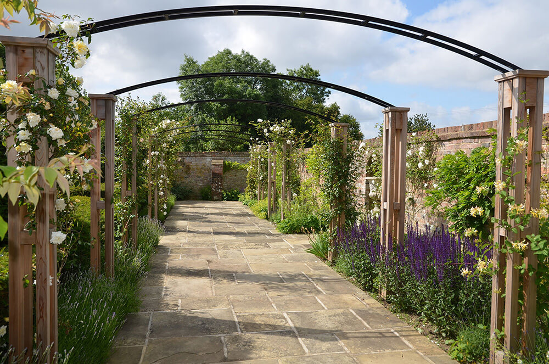
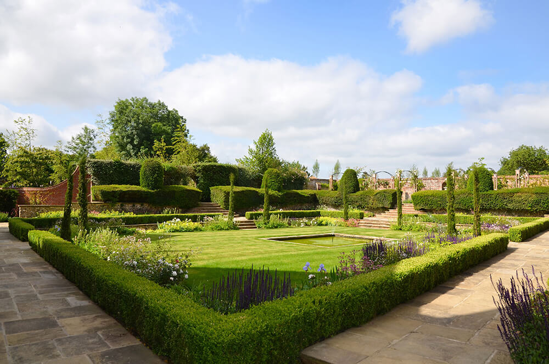
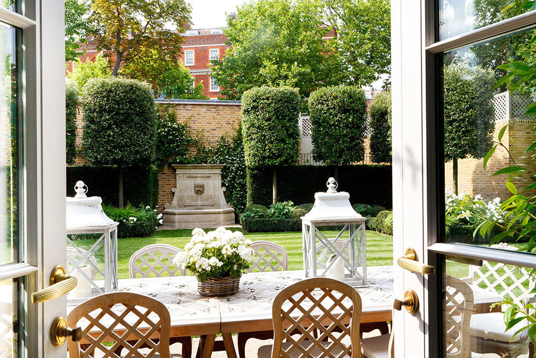
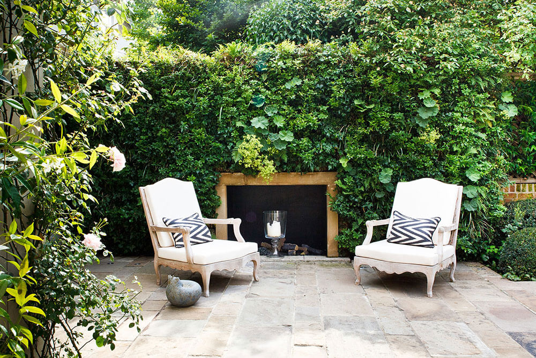
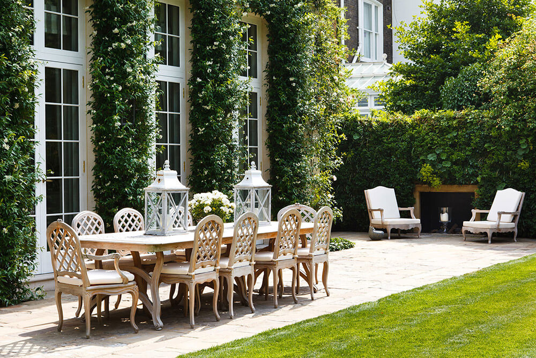
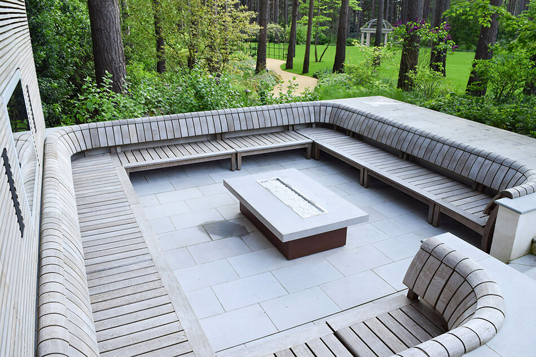
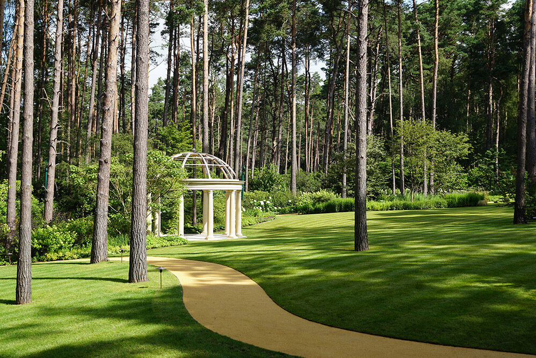
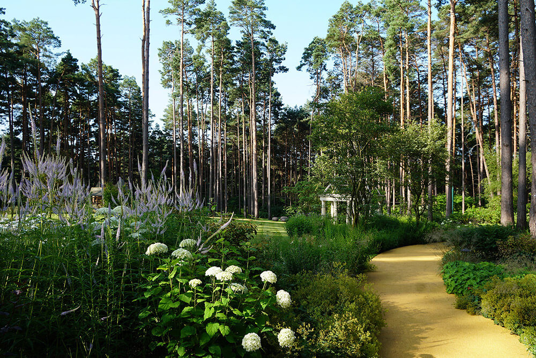
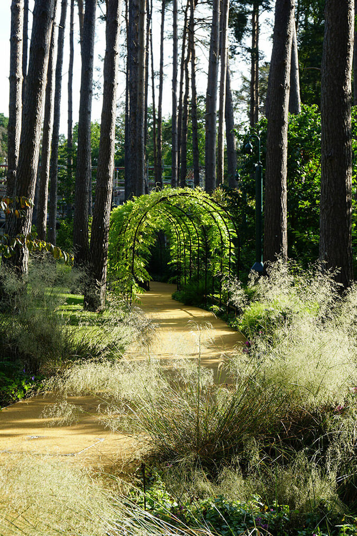
A 1785 colonial home in Connecticut
Posted on Thu, 20 Jul 2023 by KiM
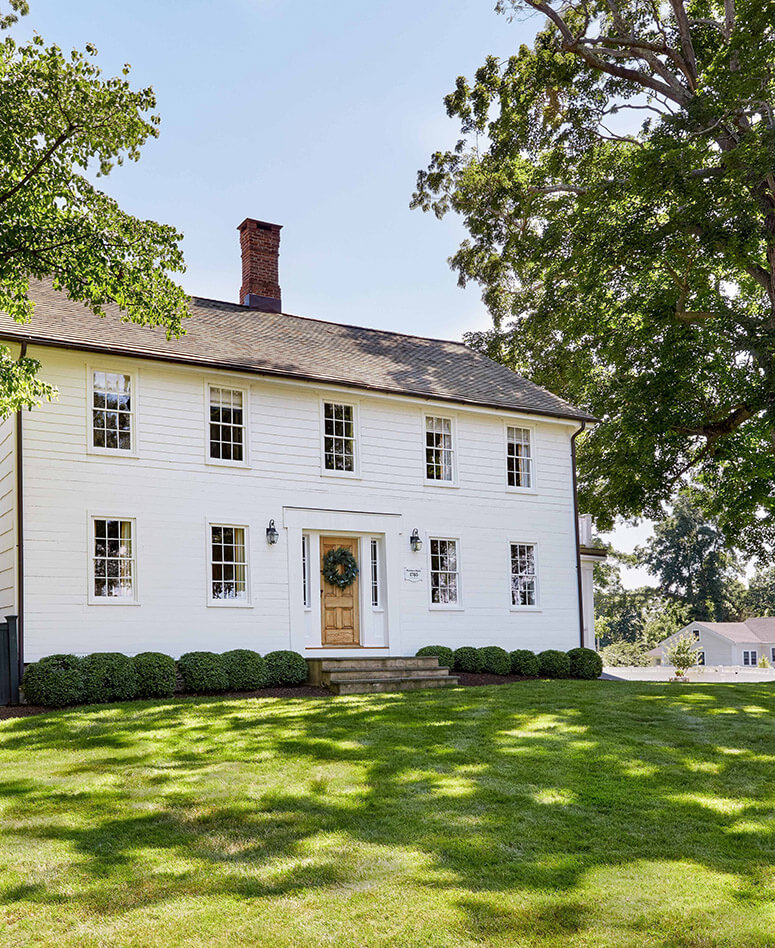
For this project, we were hired by legacy clients to reimagine a 1785 antique home in Westport CT- with the rather intriguing twist of trying to include as many of their cherished modern pieces from the Madison Avenue duplex that I previously designed for them, a few years prior. At the historical front side, the house remains barely touched from over 2 centuries ago. The side view reveals the relatively newer farmhouse-style addition. Hidden away, an expansive back lawn, outdoor terrace, and pool area are designed for gracious living. To bring harmony to the space, we focused on the finishes, colors, and textures used- a methodology we relied upon throughout the rest of the home. Here, the patina on the beamed and exposed ceiling is honeyed and warm. The floors are generously wide-planked and each board carries marks of previous decades of use while also revealing the love and care this home has been privy to for a few hundred years. As for our new furnishings, we massaged the colors and textures of the room so past and present spoke to each other. Lacquer, metal, resin, and wood, plus pattern and texture were all selected to add to a layered story.
What a stunner of a home. Those floors alone are to die for. All the exposed wood really keeps this home feeling so incredibly warm and the unexpected bits of modernism added here and there should do make this home dynamic and intriguing. Designed by Kathleen Walsh. (Renovation: John Desmond;
landscape: Brook Clark; photography: Rikki Snyder; styling: Frances Bailey)
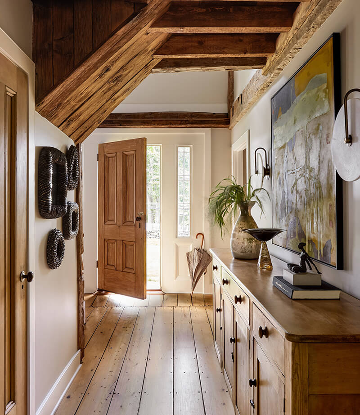
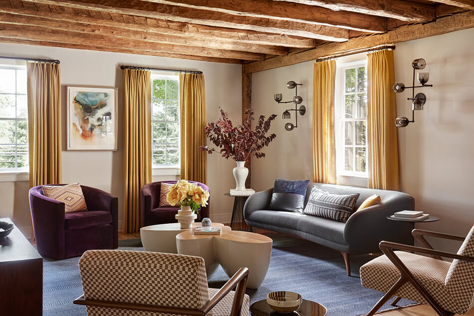
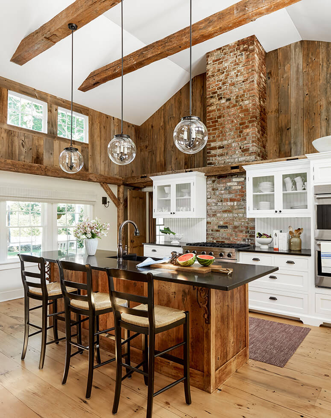
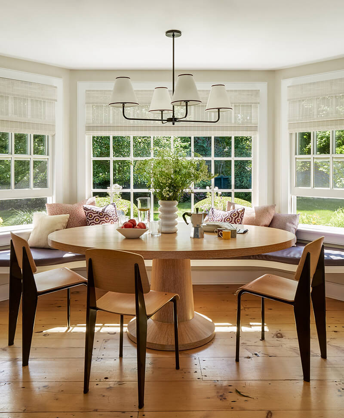
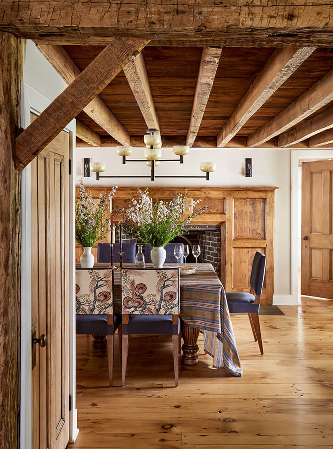
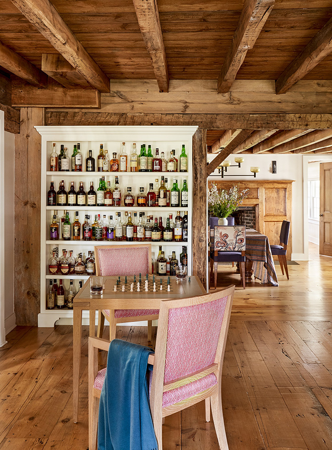
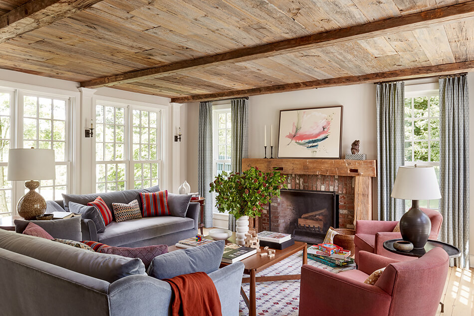
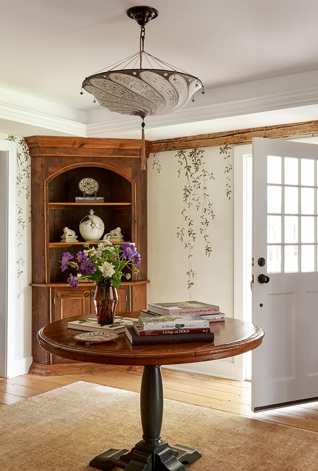
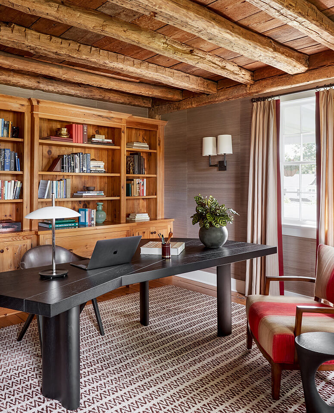
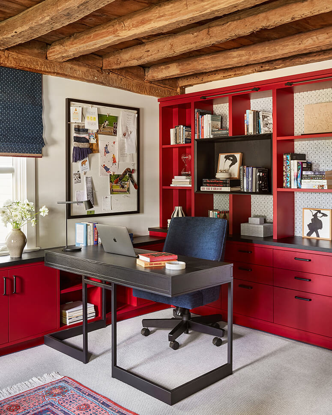
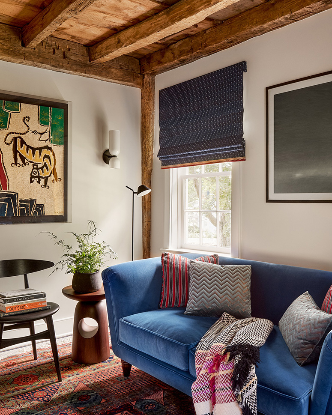
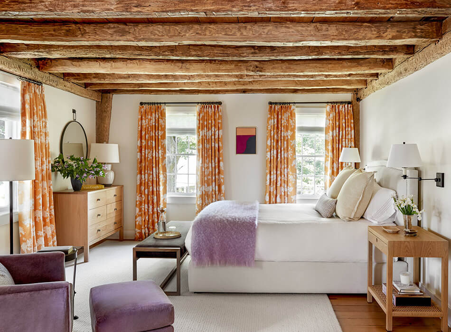
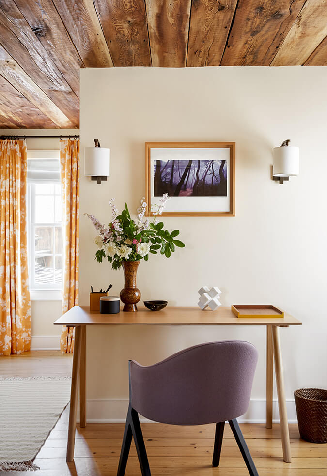
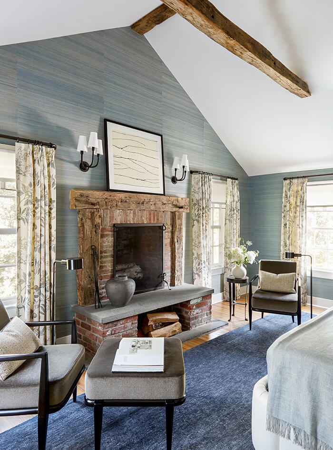
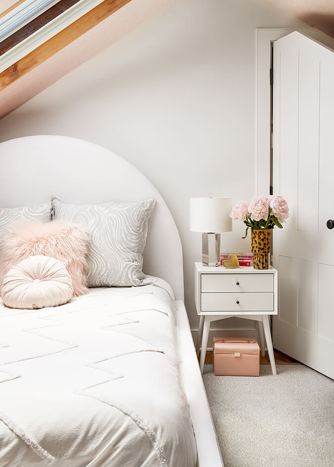
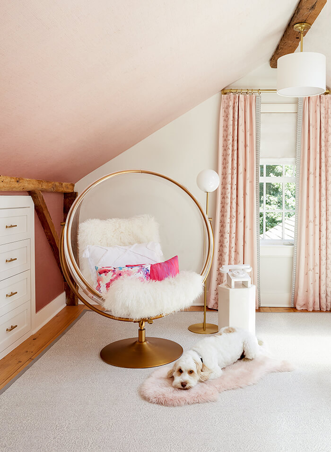
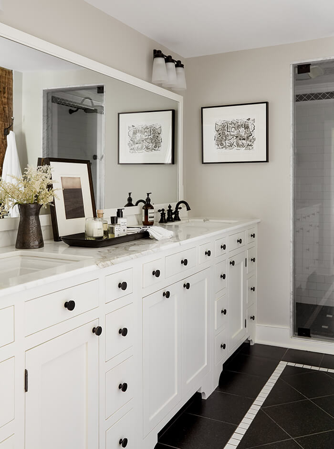
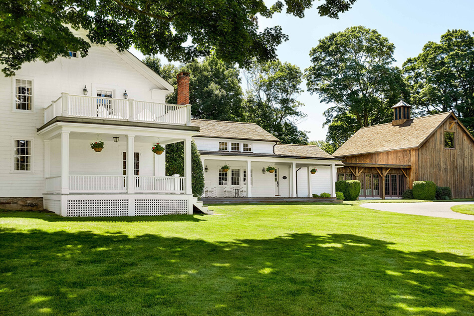
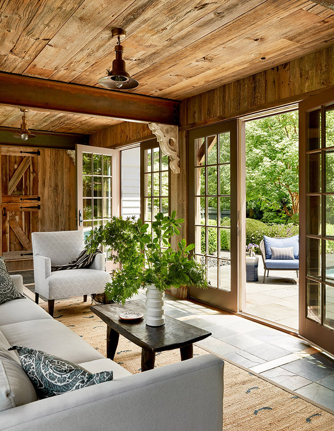
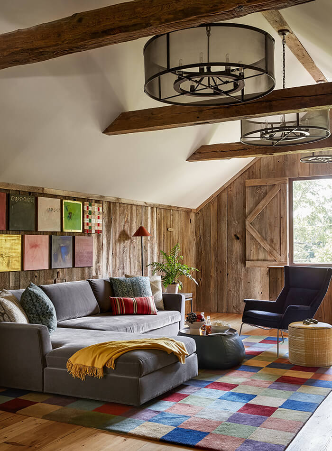
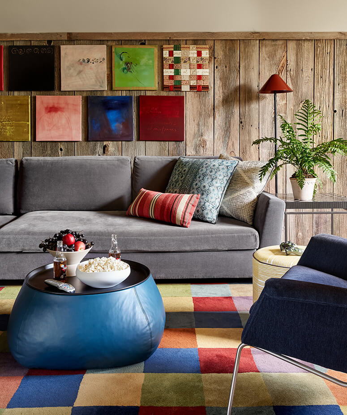
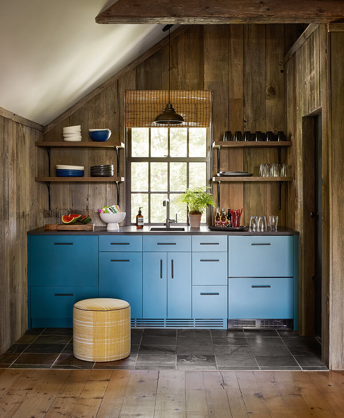
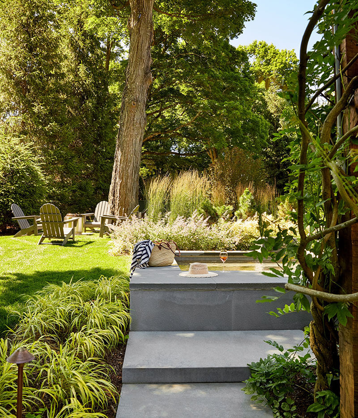
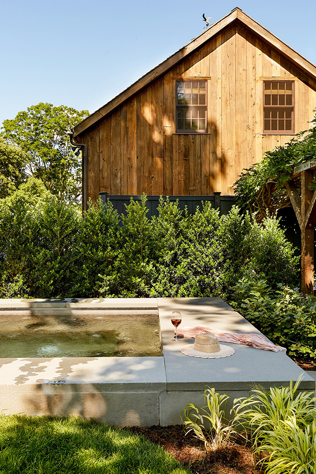

Matthew Wilson Gardens
Posted on Tue, 18 Jul 2023 by KiM
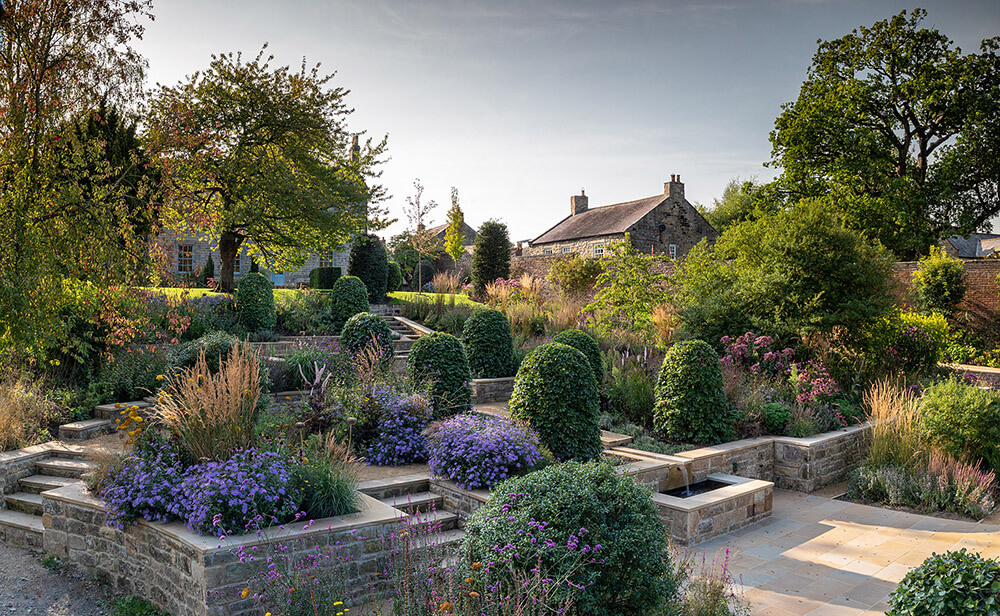
While we’re in full-on summer outdoor project mode and my gardens are lush and colourful (such a welcome change from winter’s stark blandness), I thought it fitting to share some garden inspiration. These spectacular outdoor spaces by U.K. based garden & landscape designer Matthew Wilson are incredible. I love the juxtaposition of the garden structures with the soft and flowy nature of the “unstructured” plantings.
