Displaying posts labeled "Outdoors"
A thoughtfully renovated historical palazzo in Puglia
Posted on Fri, 5 Sep 2025 by KiM
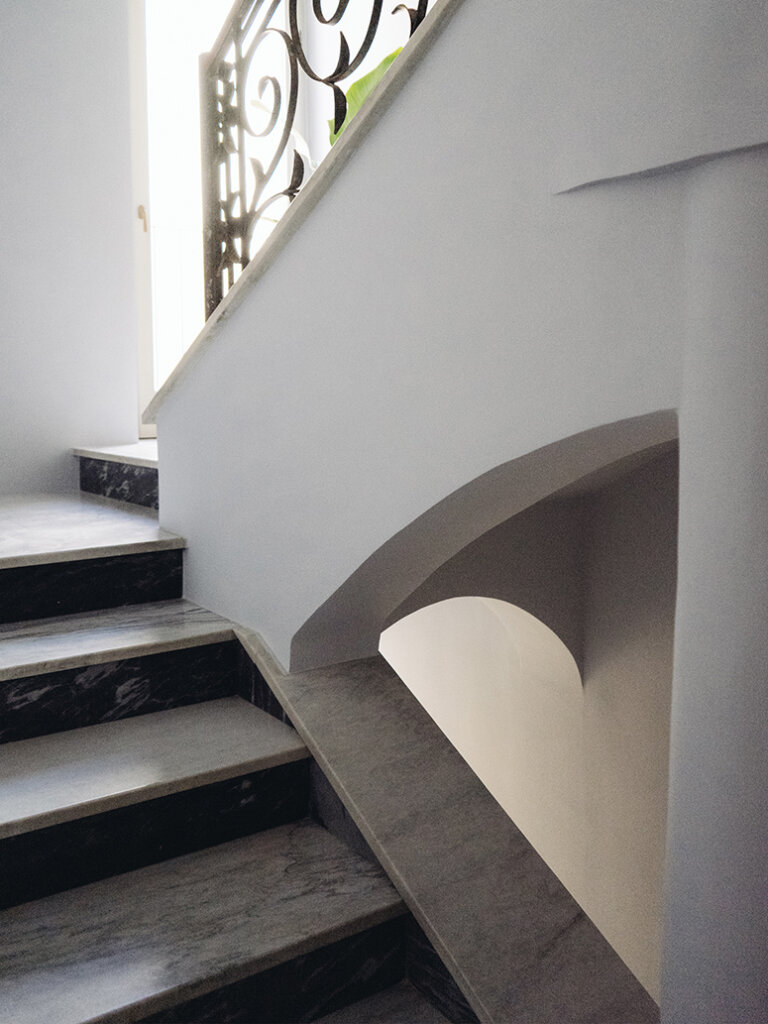
Palazzo Ventidue is a thoughtfully renovated vacation home in Nardò, Salento, Puglia. The German owners designed this holiday home where history harmoniously embraces contemporary simplicity. They maintained some of the historic architectural details and used local materials and artisans from the region during the renovations. It has 3 bedrooms, 3 bathrooms, 200 sq m of living space and 150 sq m of terrace, and you can book it for your next Italian getaway (details here)
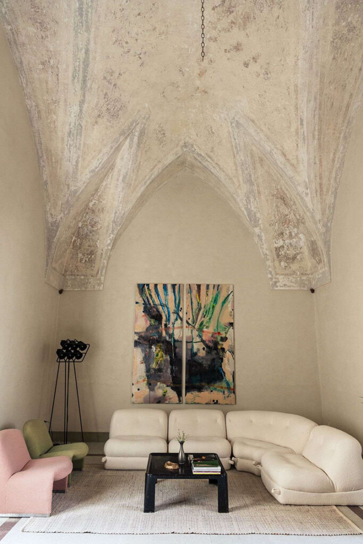
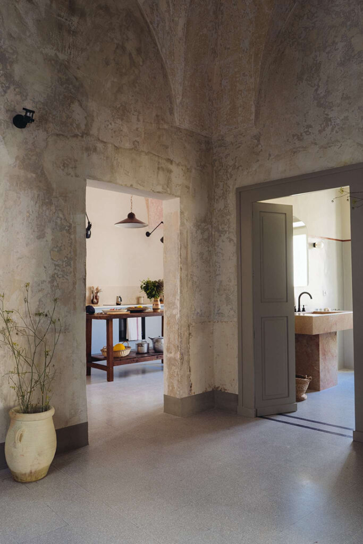
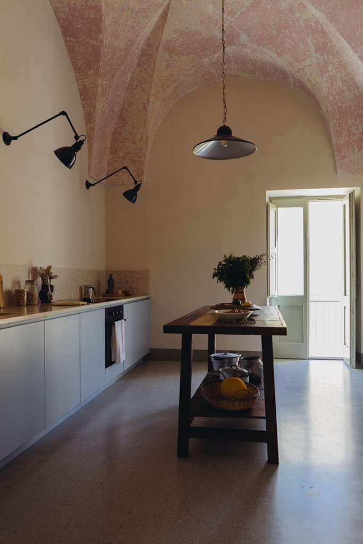
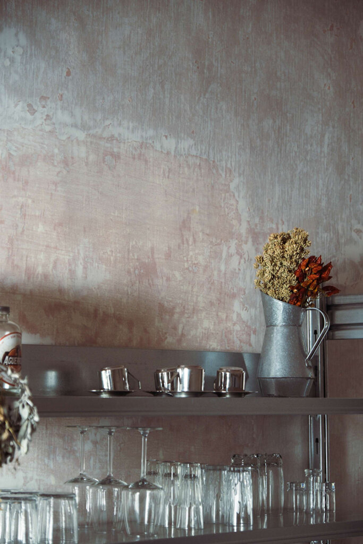
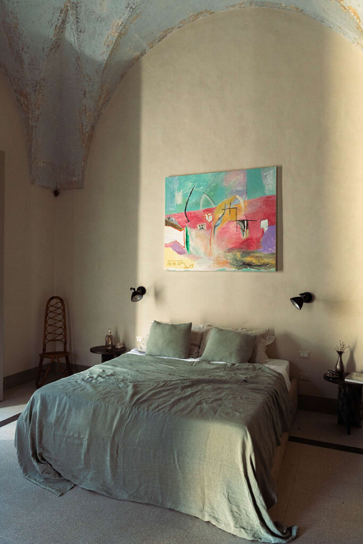
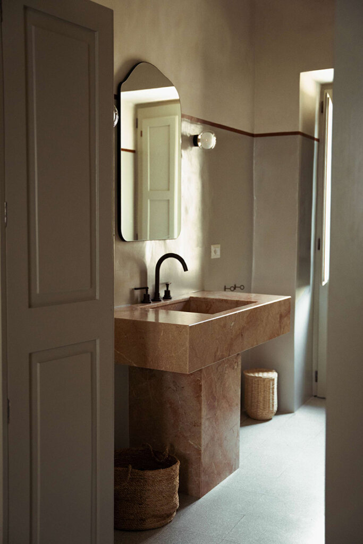
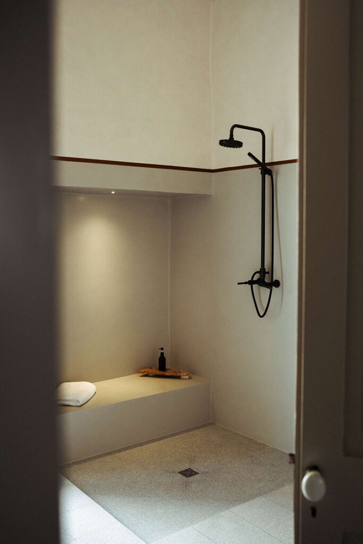
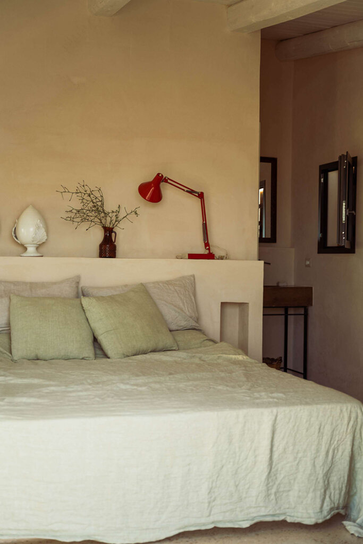
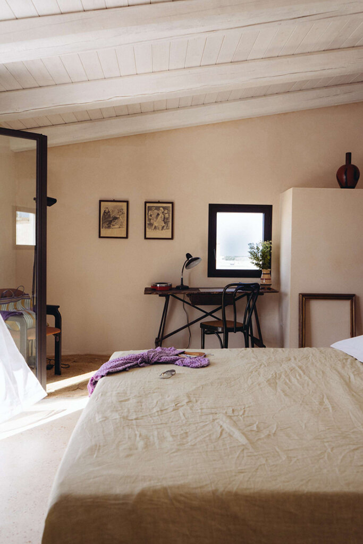
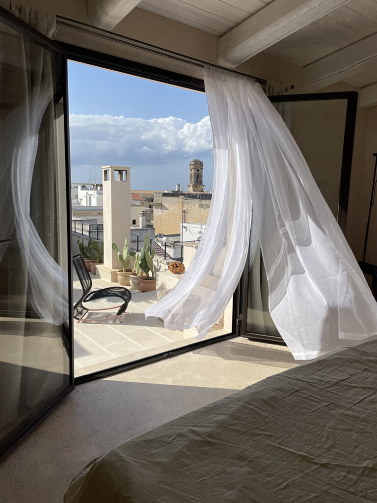
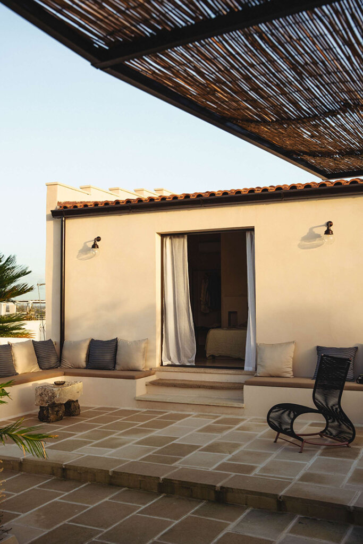
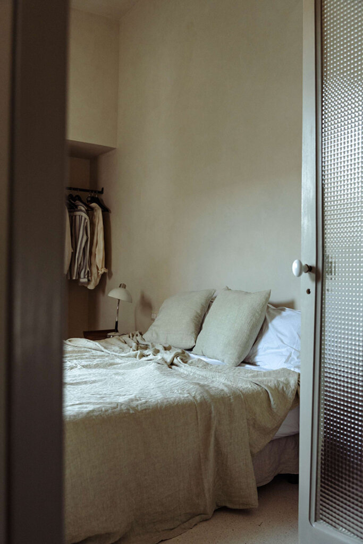
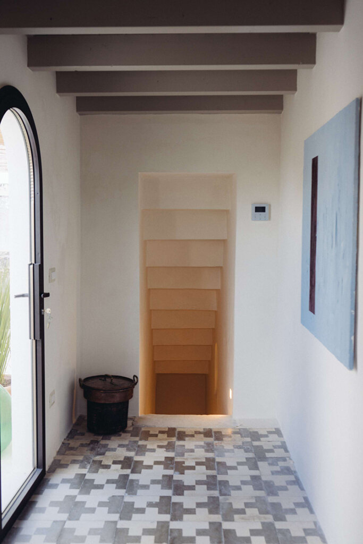
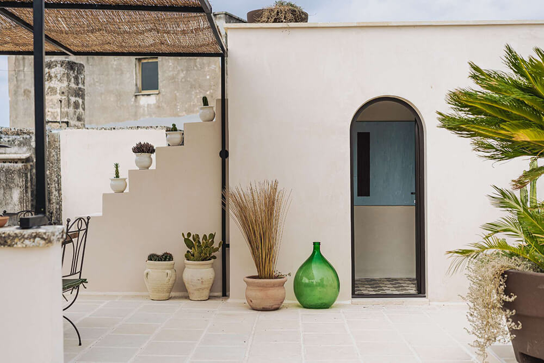
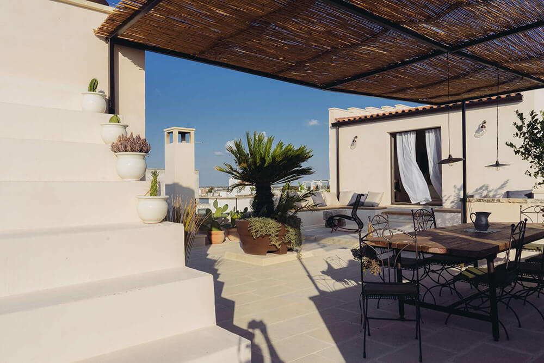
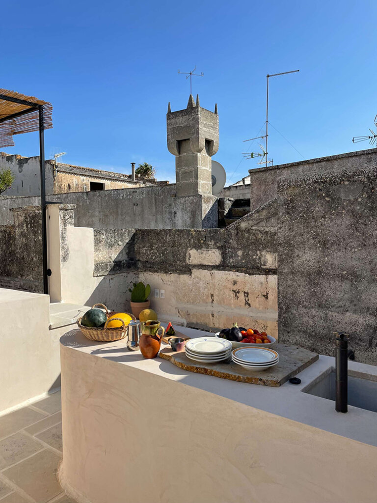
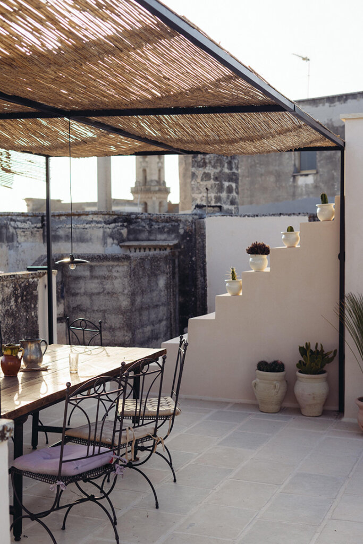
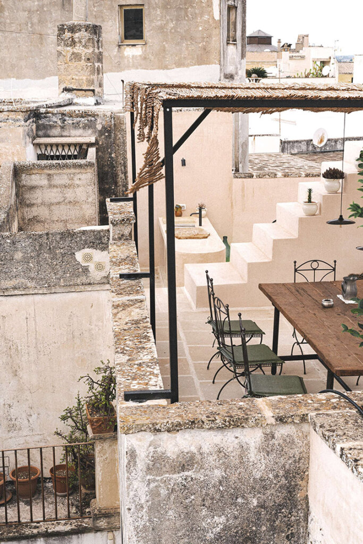
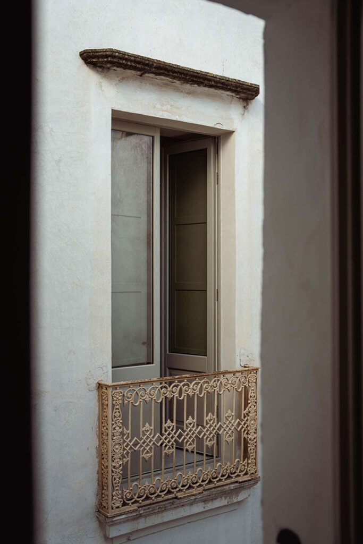
Coastal retreat
Posted on Thu, 4 Sep 2025 by midcenturyjo
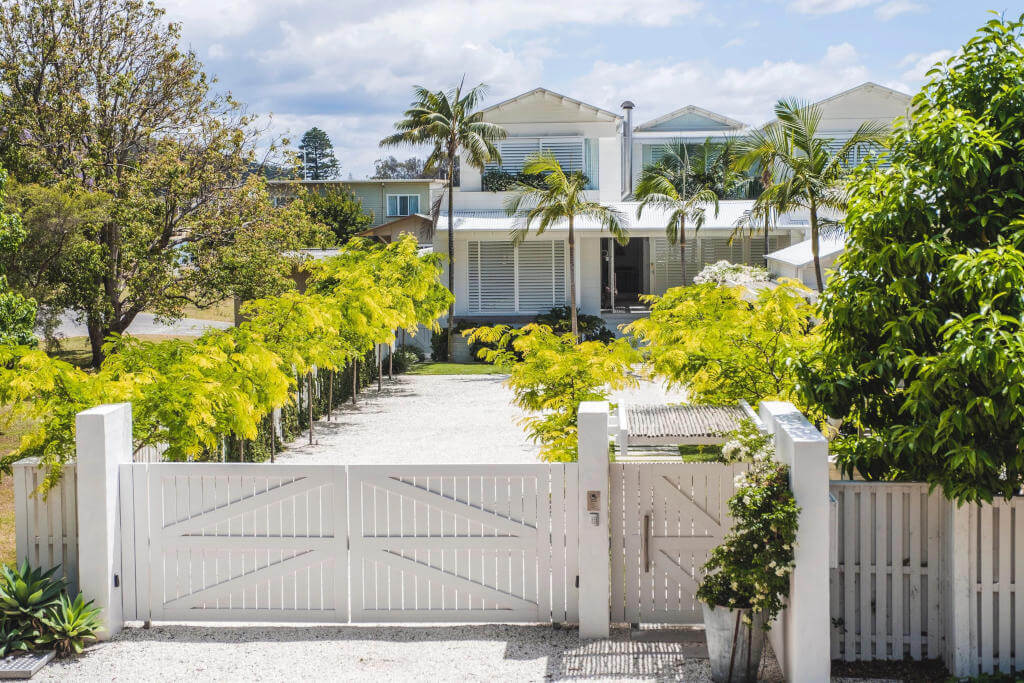
Nicholas Hosking Studio, a Sydney-based landscape design practice, creates projects across Australia, from urban courtyards to expansive rural estates. With experience spanning minor alterations to large-scale developments, the studio blends deep knowledge of plants, materials and climate with a passion for natural ecosystems. Their considered design philosophy ensures spaces that are both functional and inspiring like this coastal garden on the Brisbane Water.
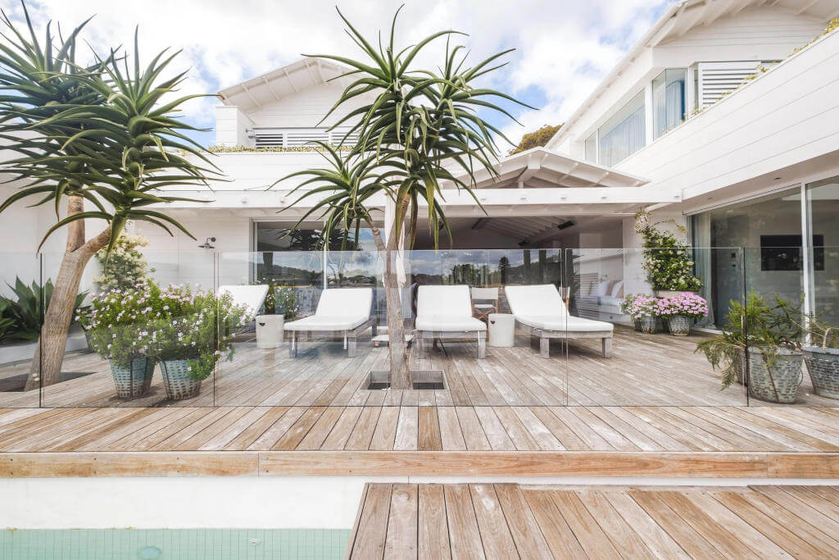
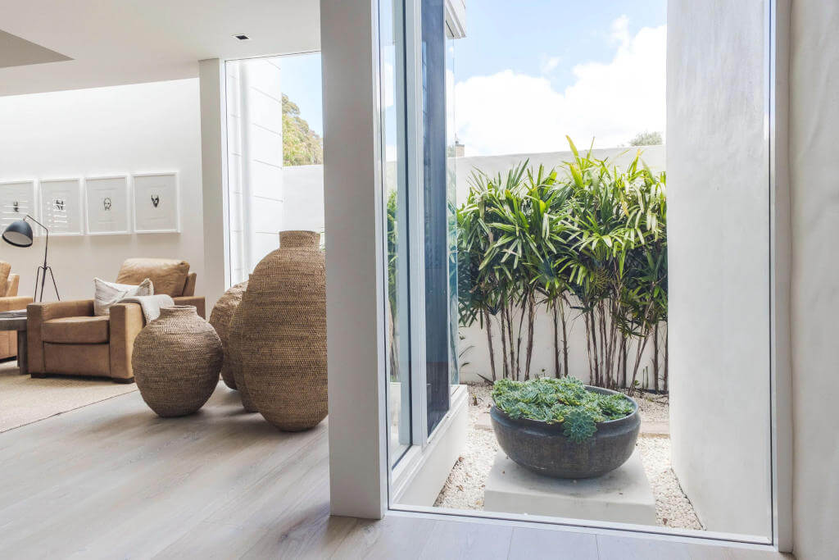
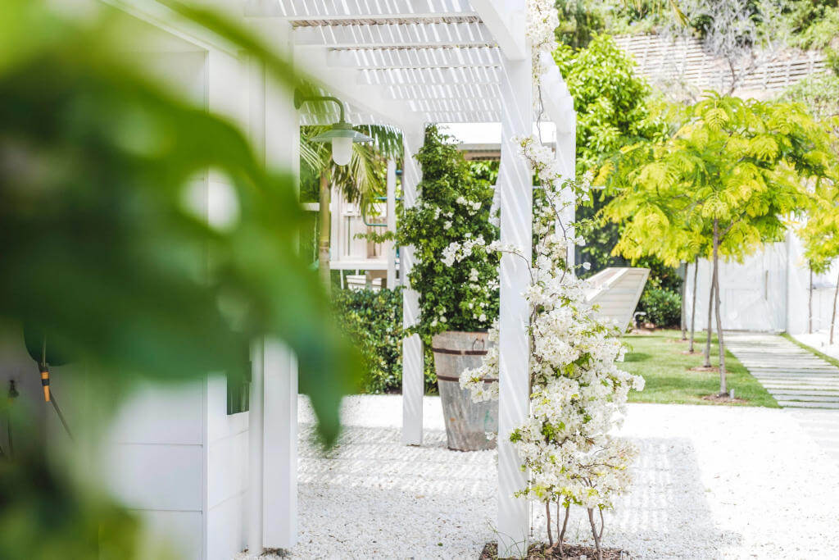
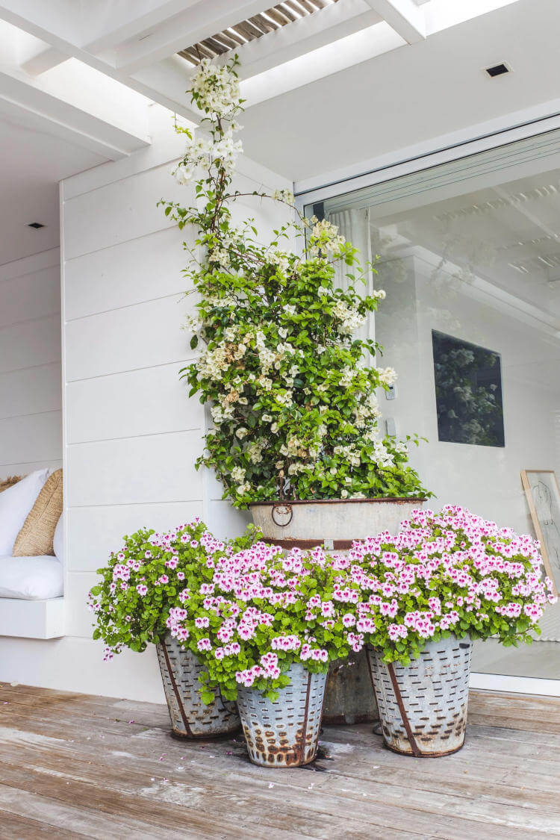
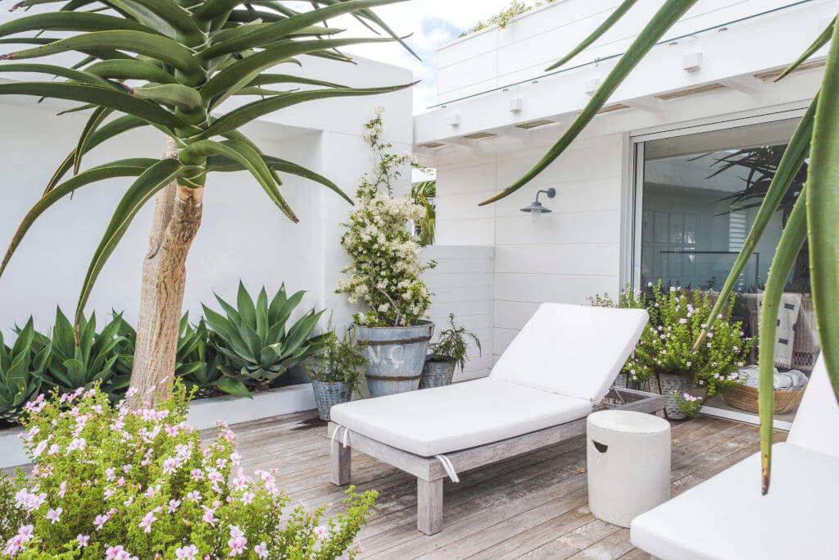
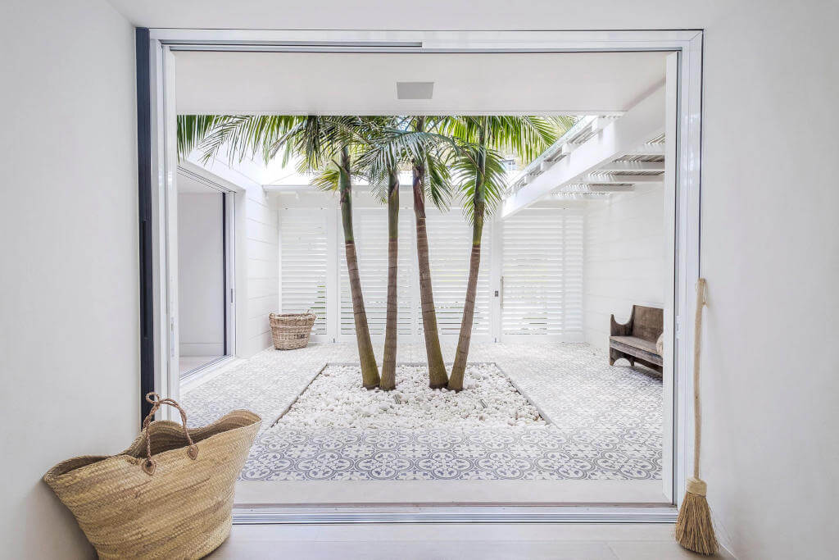
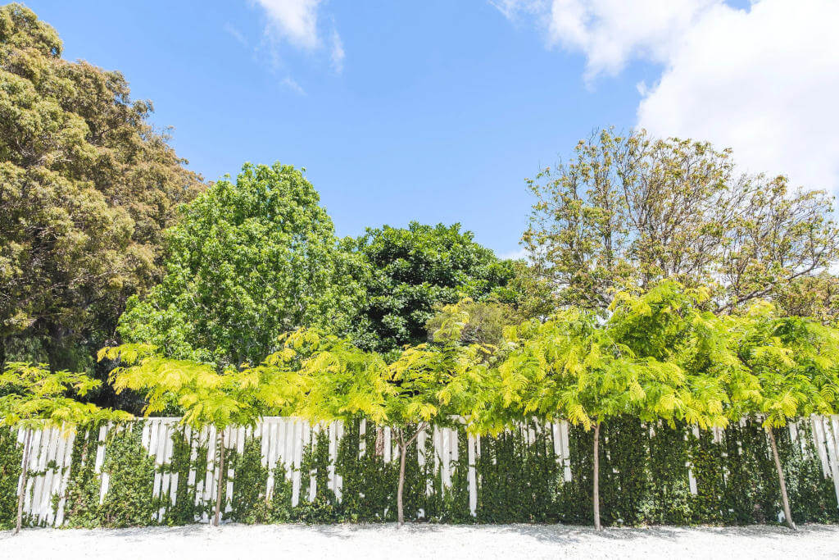
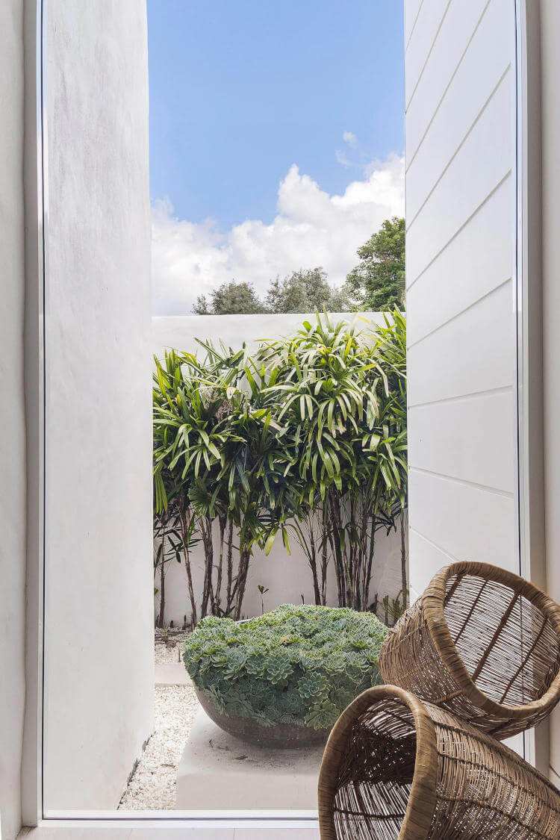
Where old meets new – the gut renovation of a home in Pennsylvania
Posted on Mon, 1 Sep 2025 by KiM
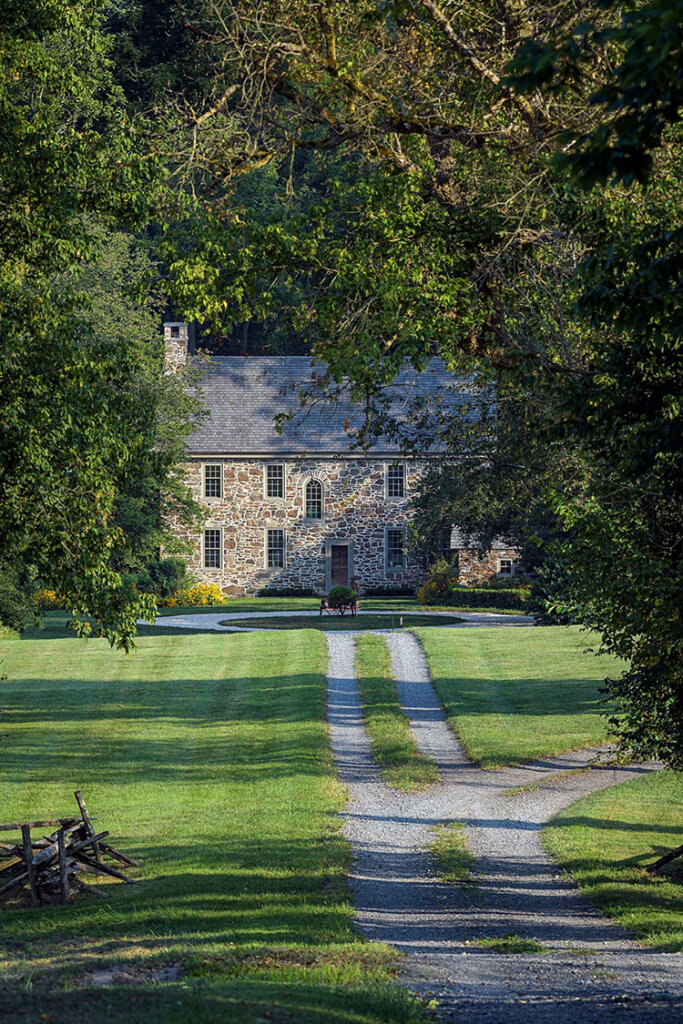
The goals of the project at “Big Bend”, located in Chadds Ford, Pennsylvania, were two-fold. The design team was charged with completely re-envisioning the interior of the house through a gut renovation that would deliver amenity updates and a setting for a contemporary lifestyle. Simultaneously, restoration of the exterior and minor additions would occur with the minimal possible impact on the historic character of the building. Our client wanted the interior to surprise visitors. In response, our design delivers utterly unique, dramatic spaces created through custom casework, vaulted ceilings, and a plan that provides multiple sightlines through the house from various points of entry.
I loooooooove the mix of old and “newer” in this home and how it all looks like there’s some history behind it even if it’s been rebuilt. I don’t know what the interior looked like before the renovation but I think Archer & Buchanan Architects did it justice. Builder: Griffiths Construction, Inc.; Photos: Jeffrey Totaro.
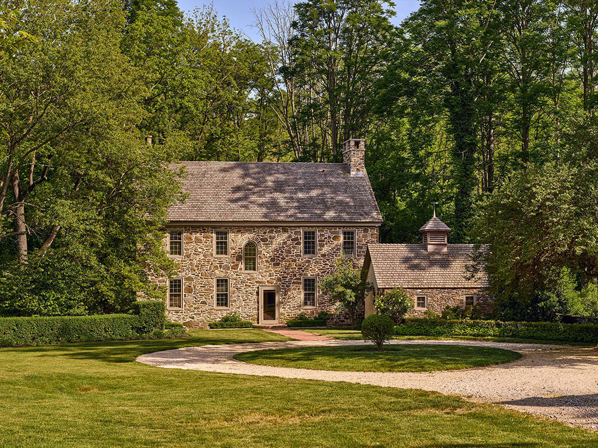
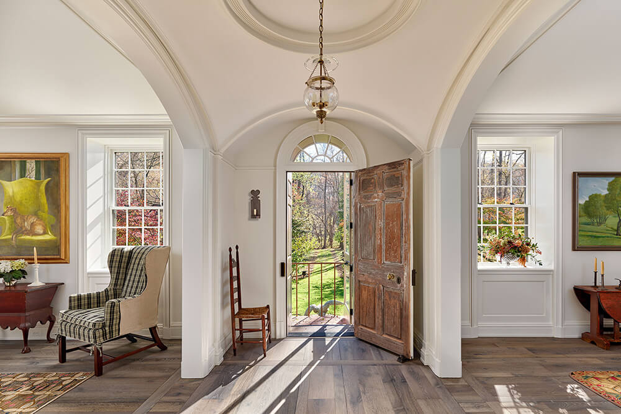
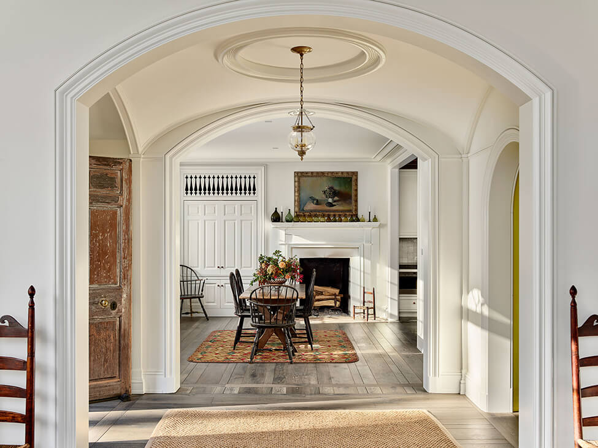
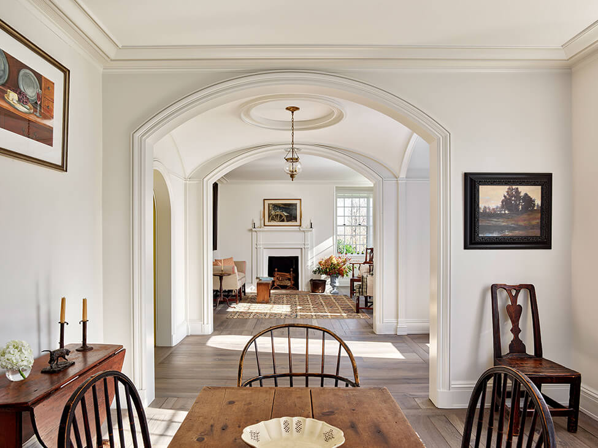
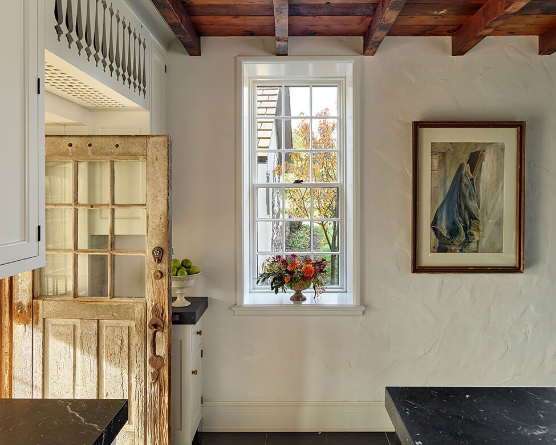
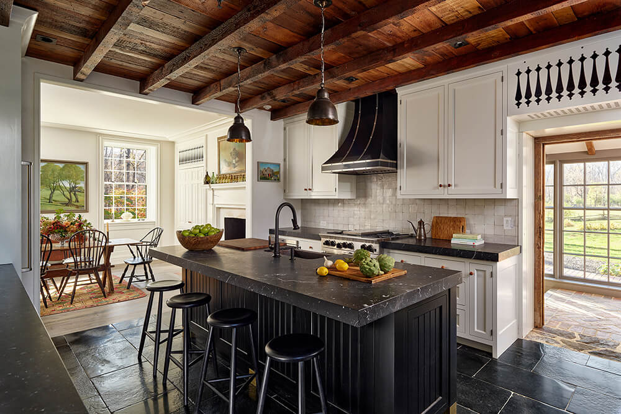
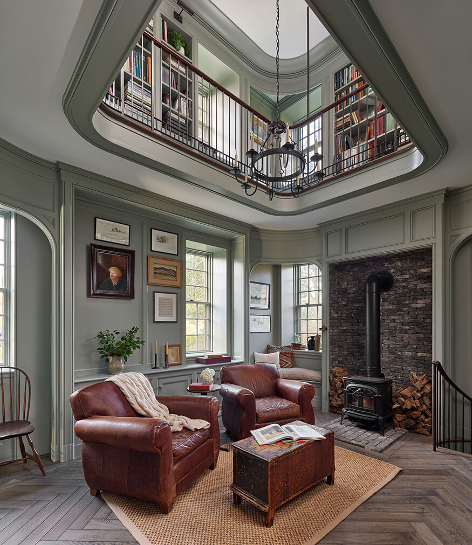
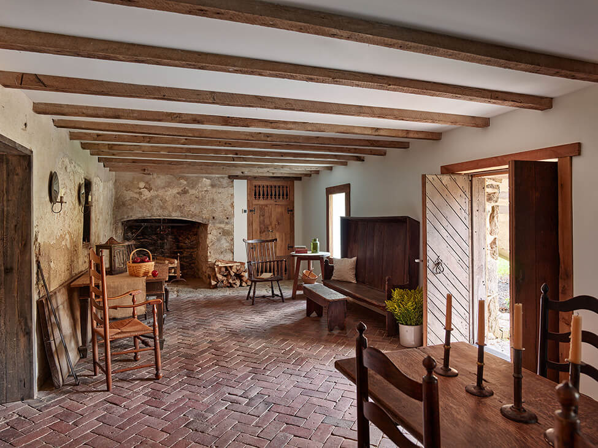
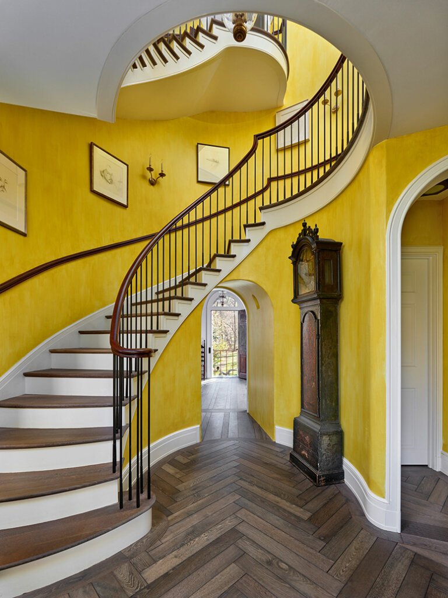
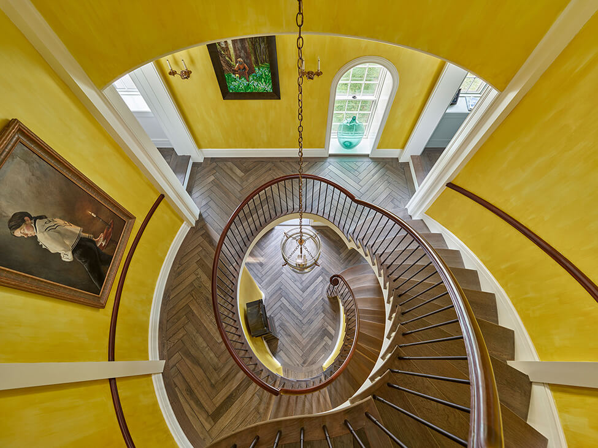
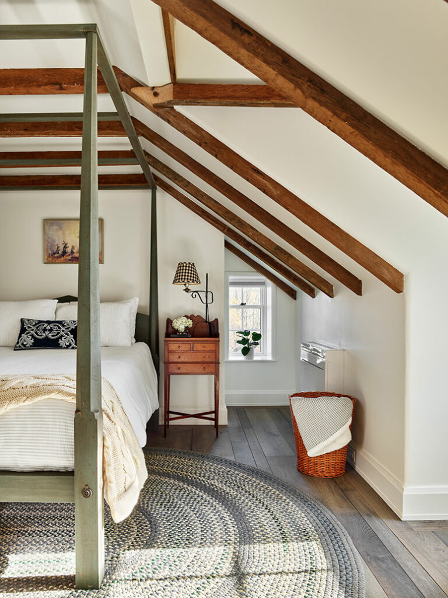
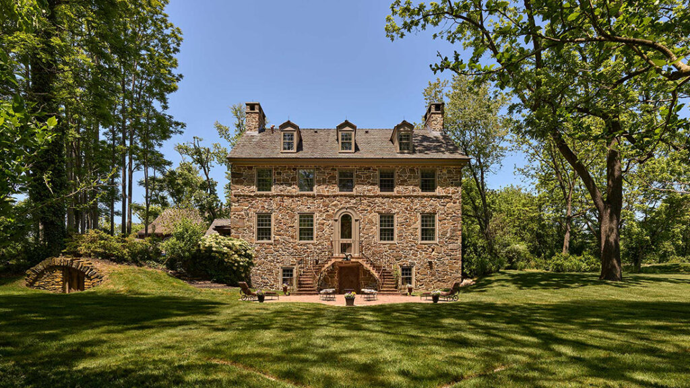
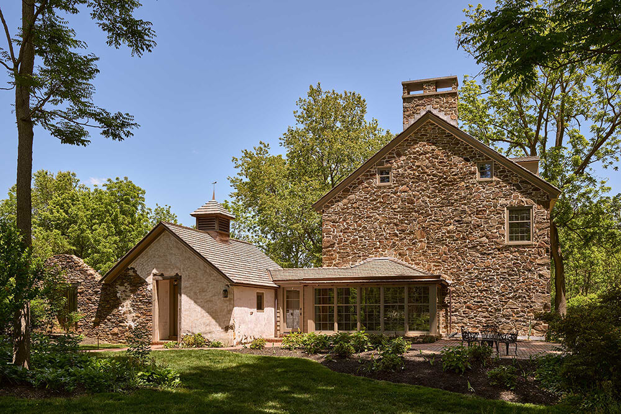
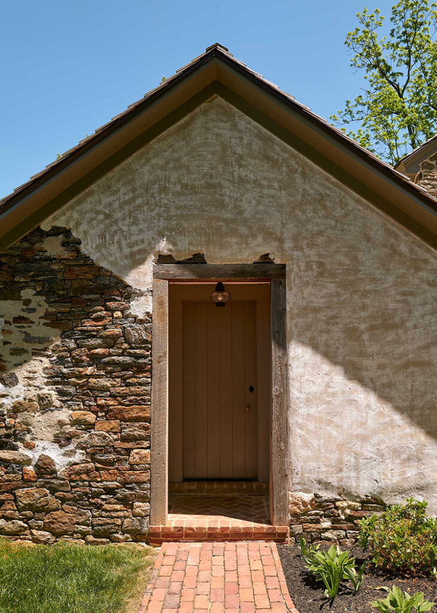
A 17th century farmhouse with incredible gardens in Ménerbes, France
Posted on Sun, 31 Aug 2025 by KiM
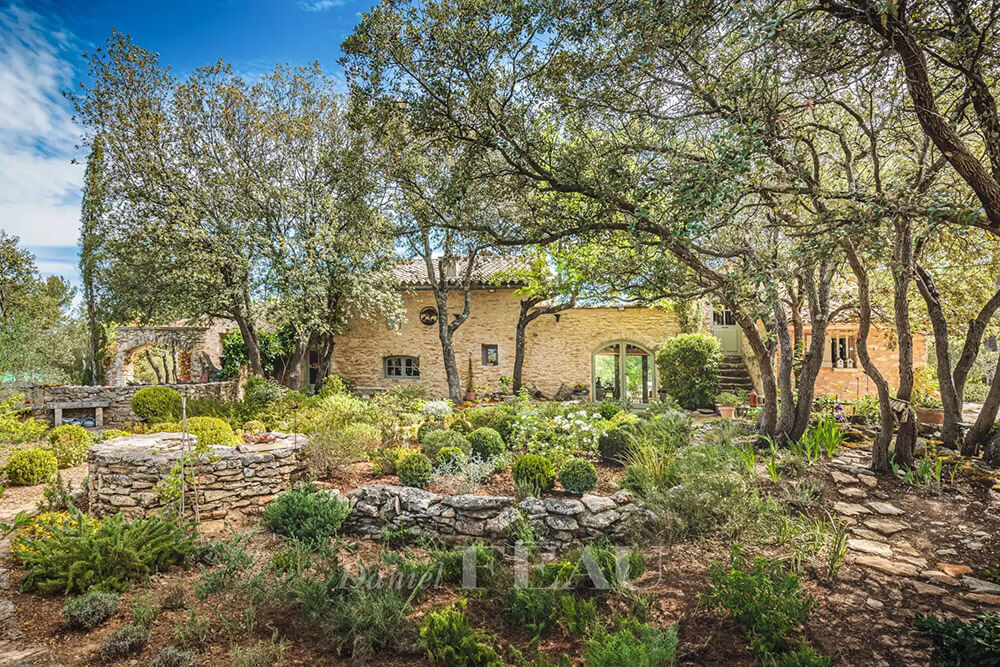
In the heart of the golden triangle of the Luberon, this property is located in a wooded environment of just over one hectare, with a beautiful unobstructed view of the village of Ménerbes. Away from any nuisance, this seventeenth-century farmhouse of about 170 m² has been carefully restored, respecting its original architecture. The ground floor is structured around a bright living room, a dining room with a fireplace, and a spacious kitchen with terracotta floor, open to the living rooms. A bedroom with shower room, with direct access to the outdoors and the swimming pool, completes this level. Upstairs, the master bedroom en suite is accompanied by a second bedroom, also with its own shower room. An independent office, accessed by a stone staircase, could become a fourth bedroom for guests. The landscaped garden, planted with rose bushes and Mediterranean species, is organized around several terraces conducive to relaxation throughout the day. The swimming pool (10 × 4 m), perfectly integrated into its environment, and the dry stone bories are naturally in line with the spirit of the place.
I had to lead with the exterior photos of this home because I am utterly smitten with the landscaping of this property. All the beautiful hardscaping and spaces created are magical. The interior is fantastic too but there unfortunately aren’t many photos. What a gem! For sale for €1,498,000 via Daniel Féau.
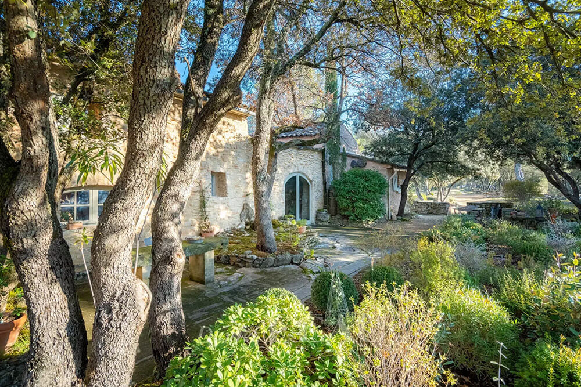
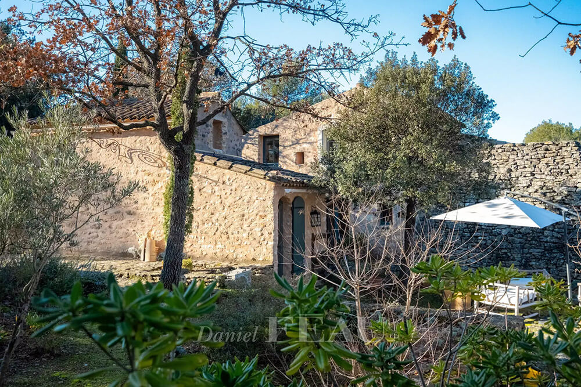
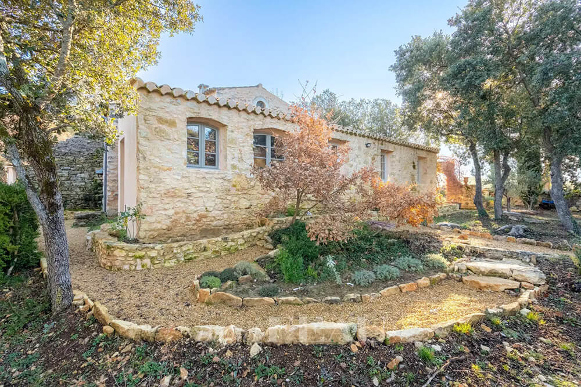
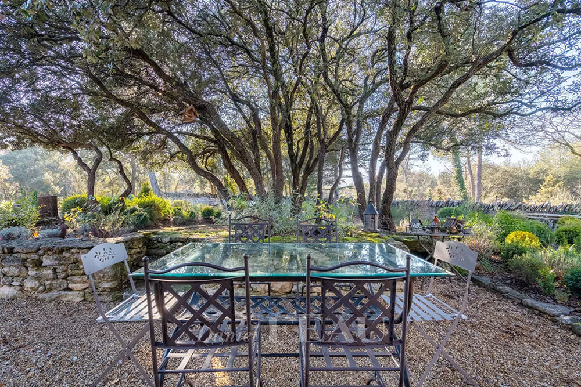
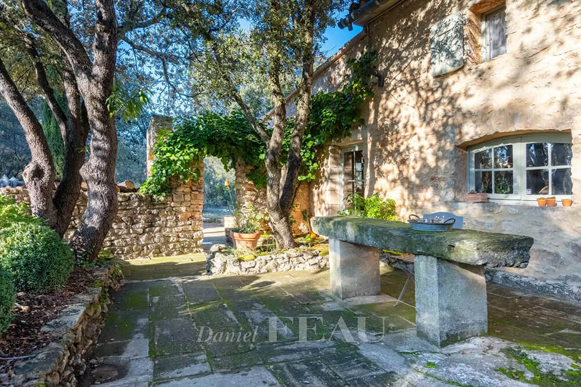
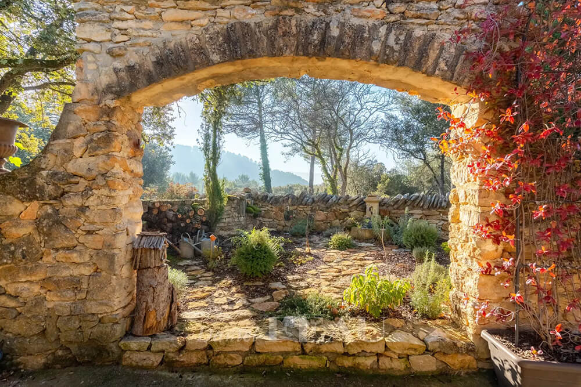
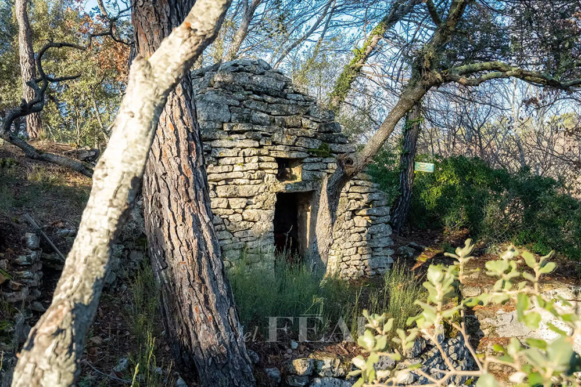
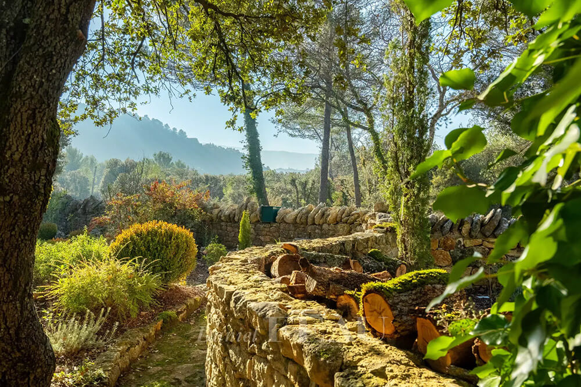
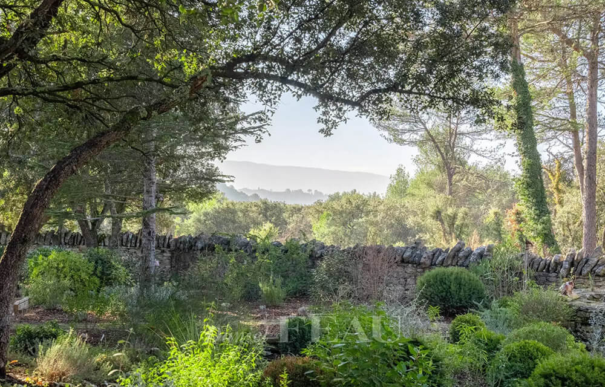
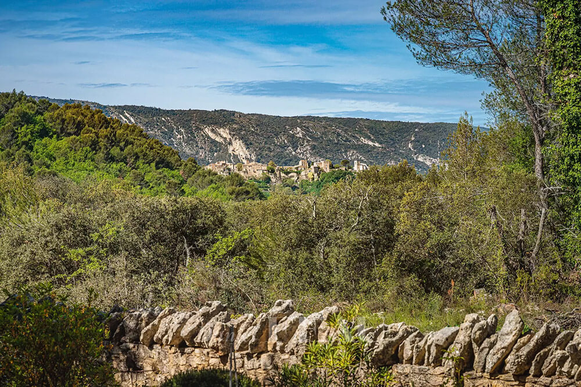
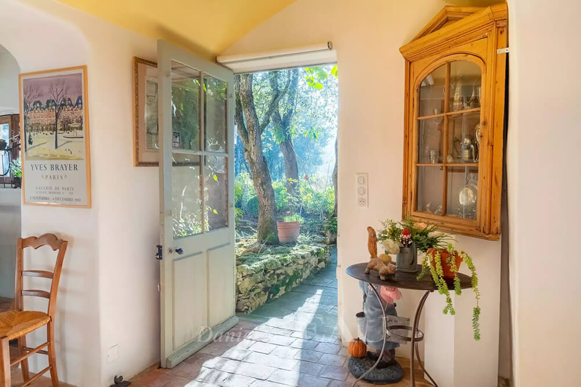
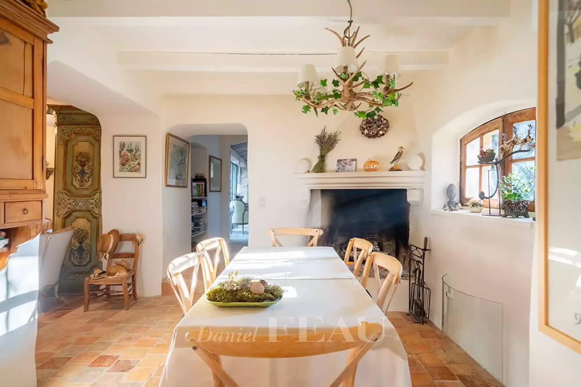
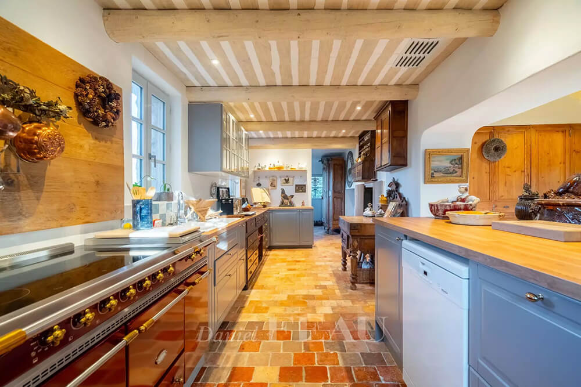
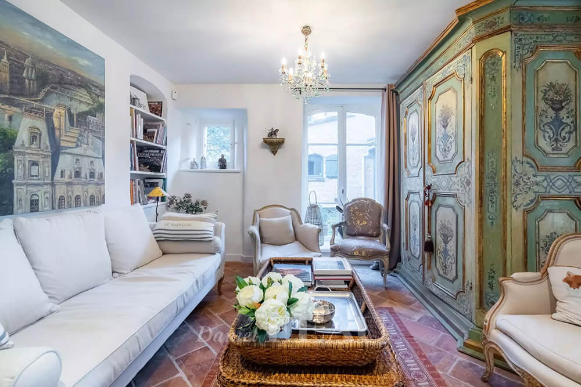
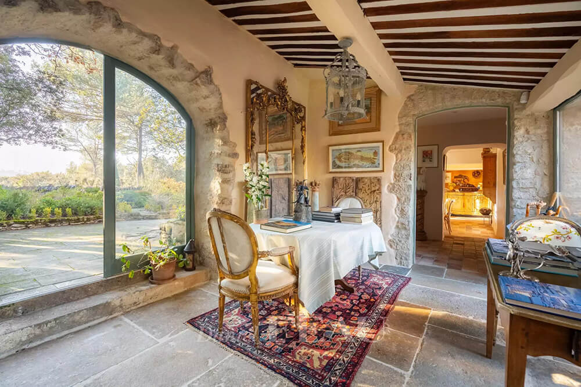
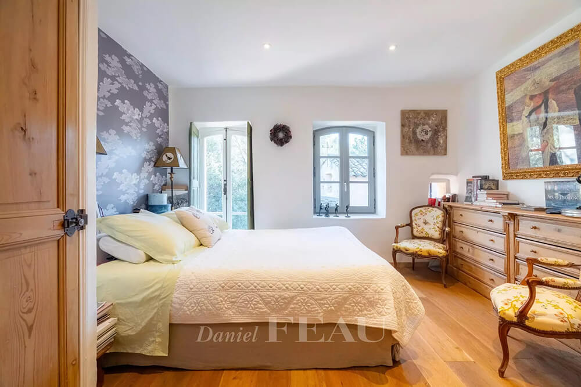
A Mediterranean retreat
Posted on Fri, 29 Aug 2025 by midcenturyjo
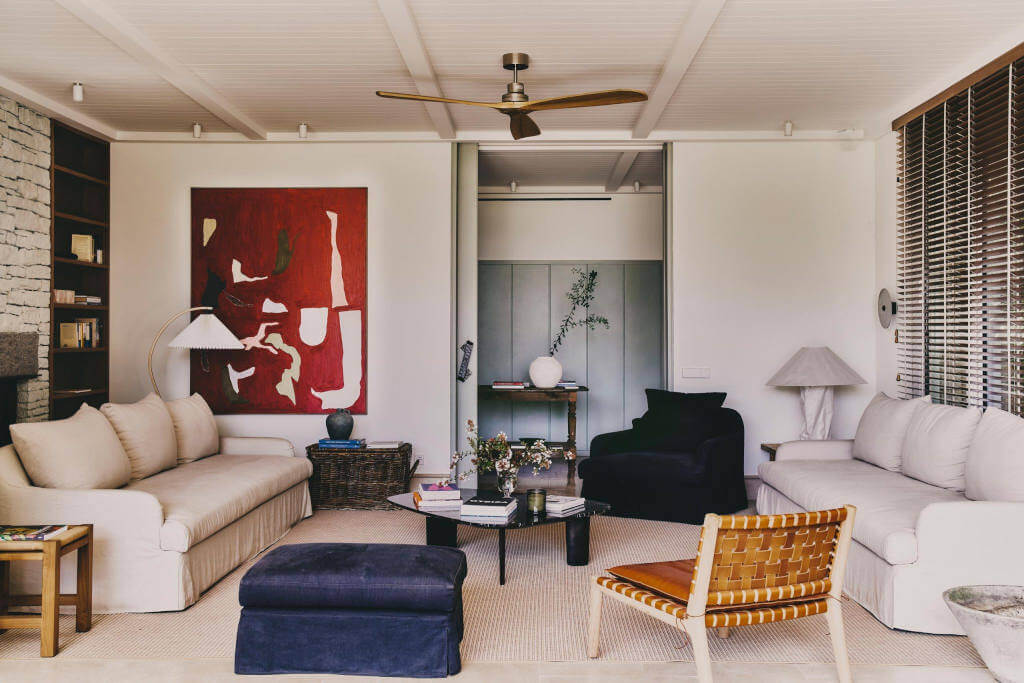
In the coastal town of Caldes d’Estrach, John Brown Projects designed Armonia, a serene retreat that captures the essence of Mediterranean living. Owned by a Catalan family now based in Australia, the beach house offers an escape from southern winters into long Spanish summers. Modern comforts are balanced with traditional character, creating an elegant, deeply personal home. Within the house time slows, inviting relaxation, connection and the enduring rhythm of coastal life rooted in heritage and memory.
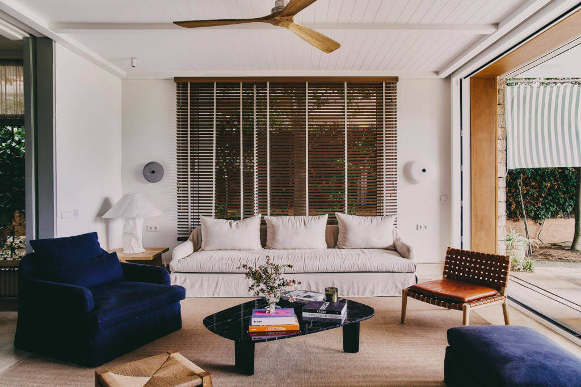
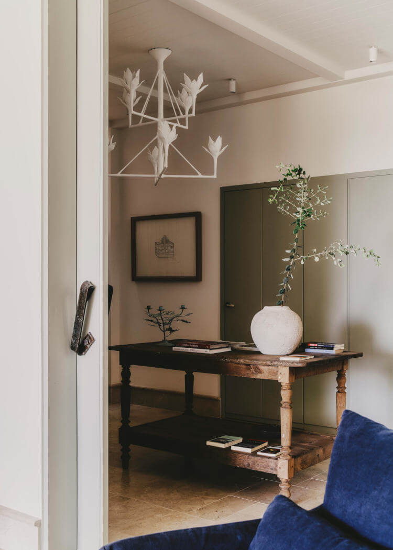
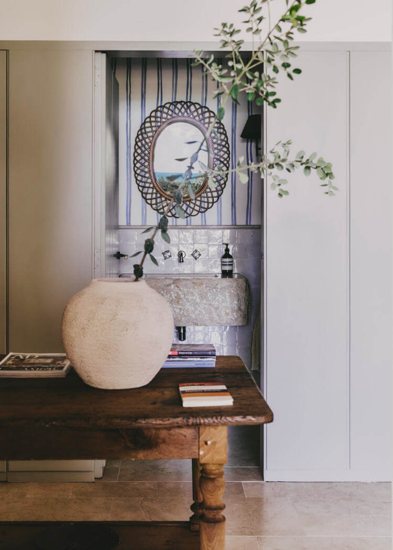
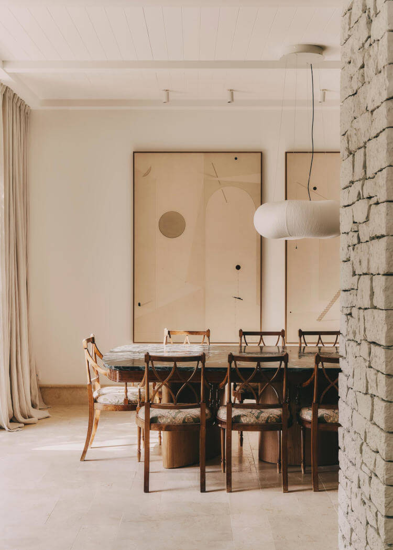
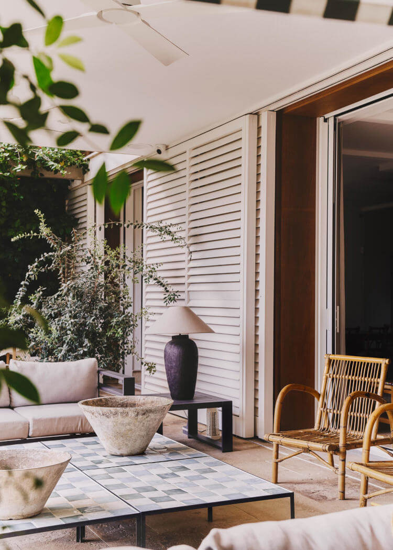
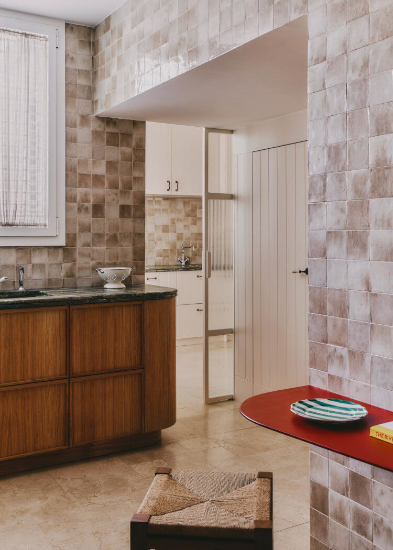
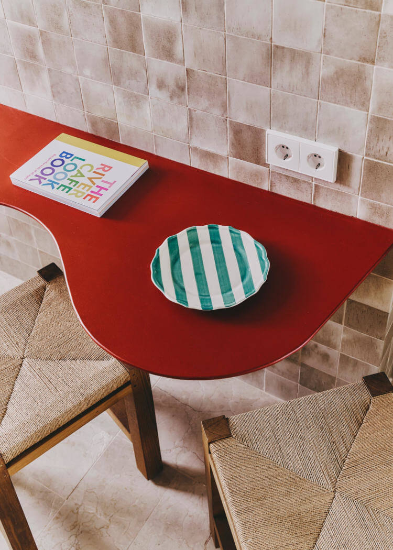
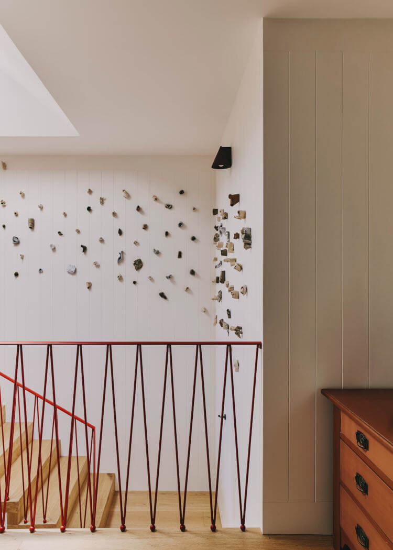
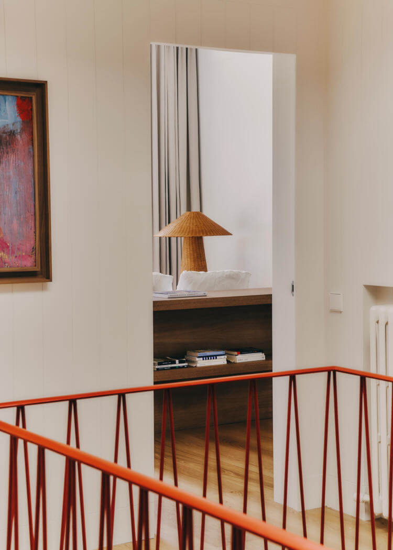
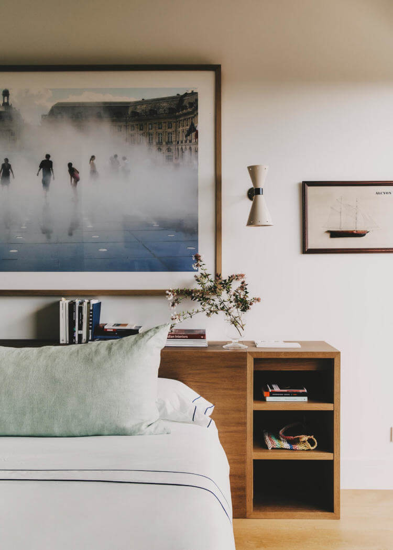
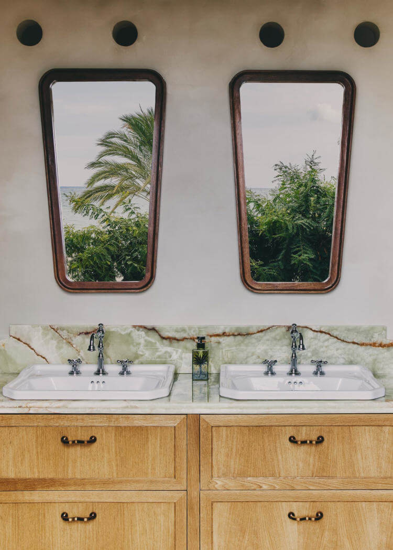
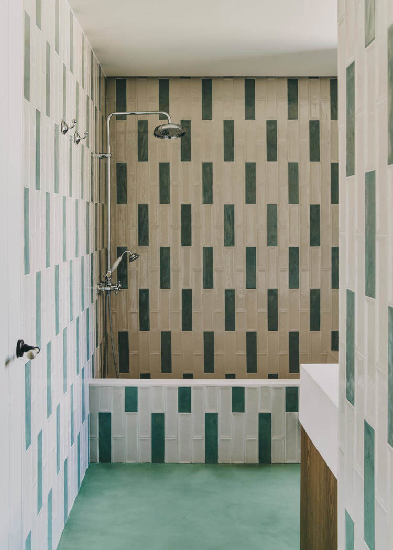
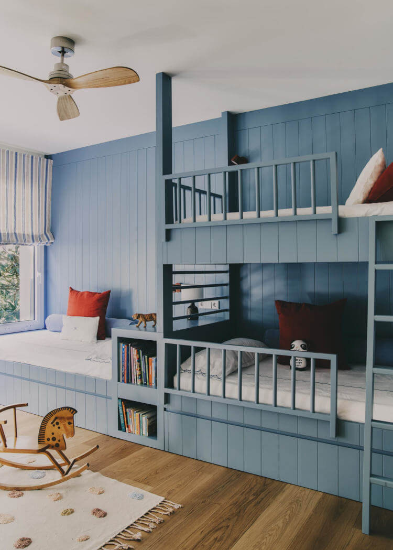
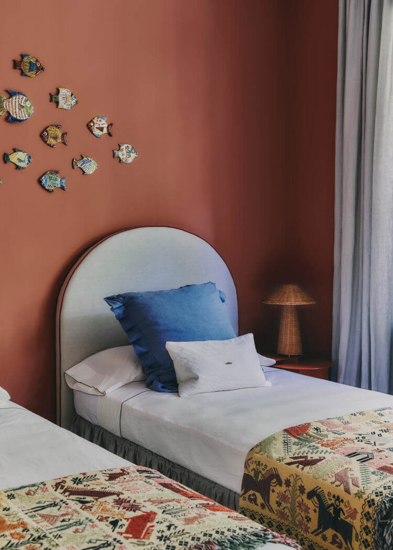
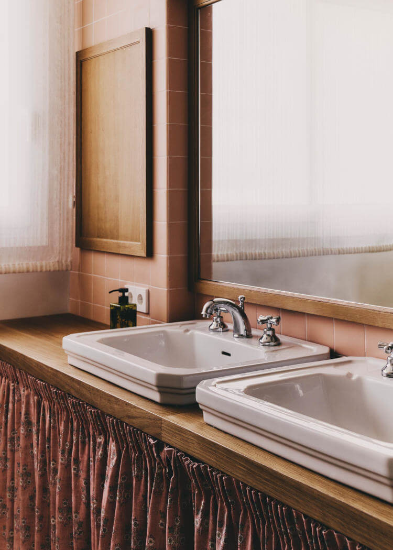
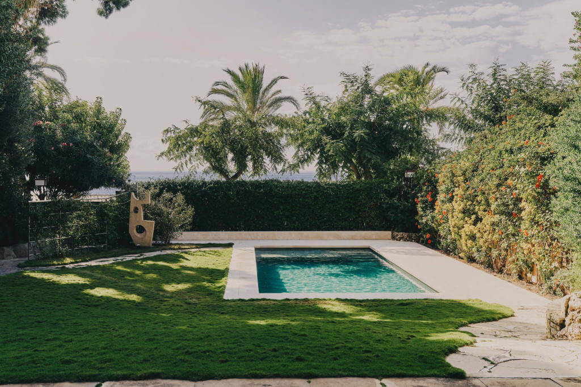
Photography by Claudia Maurino.

