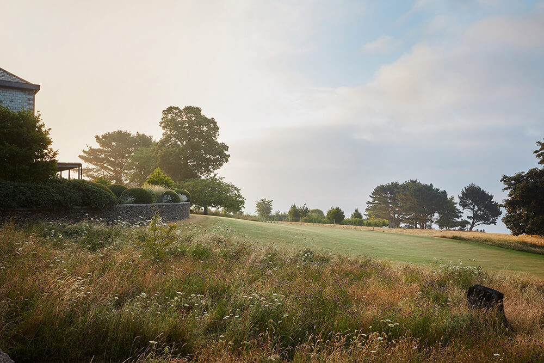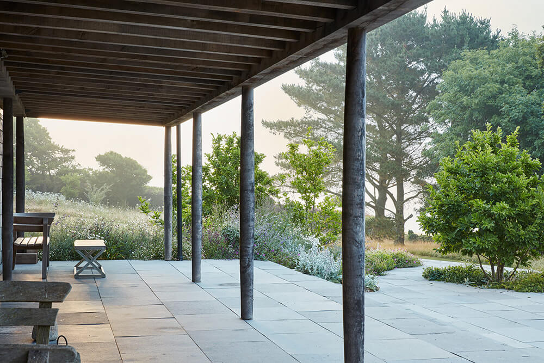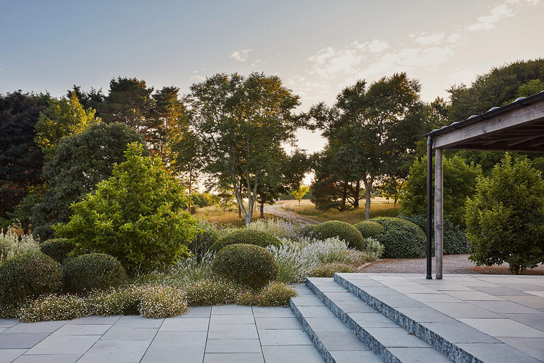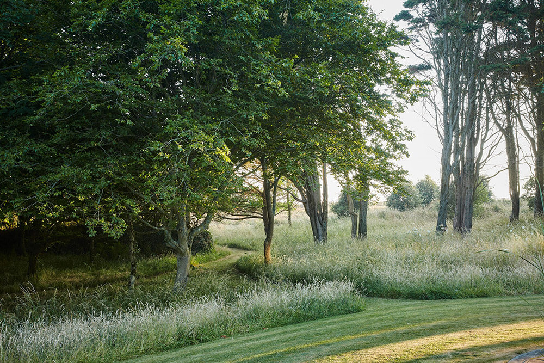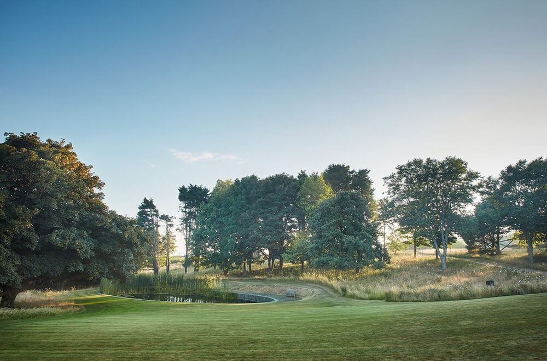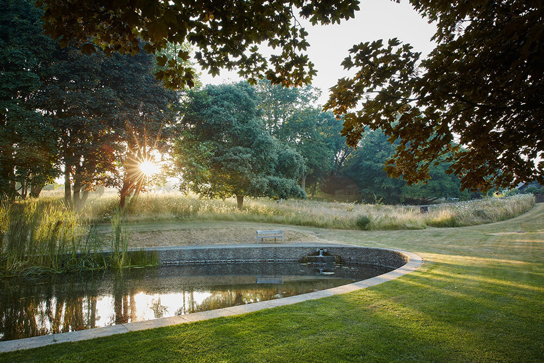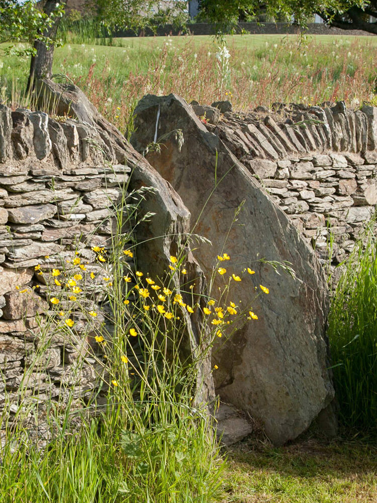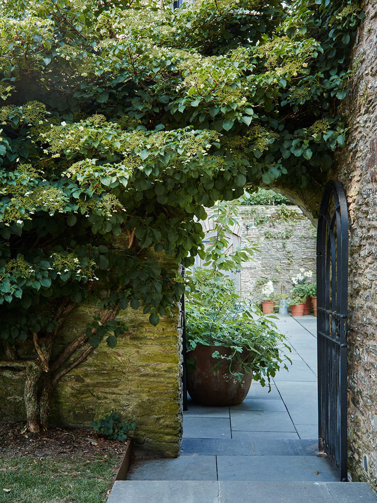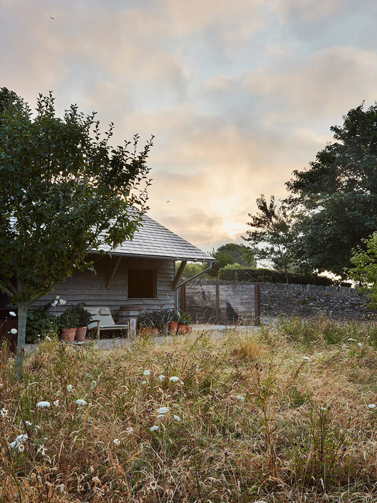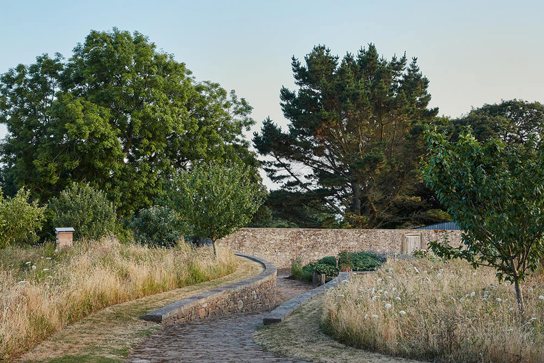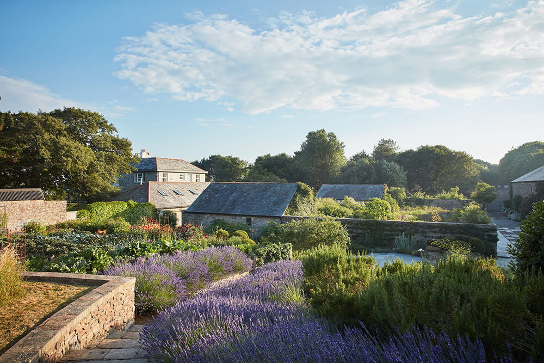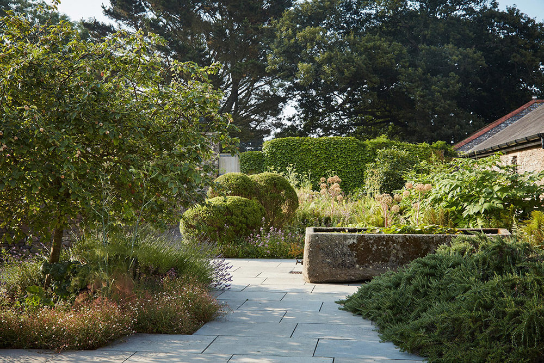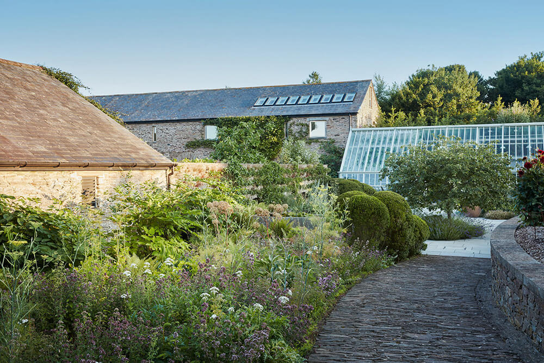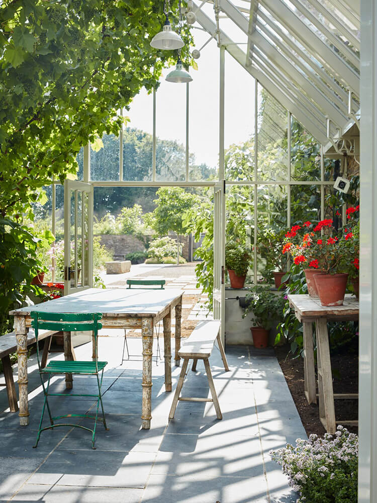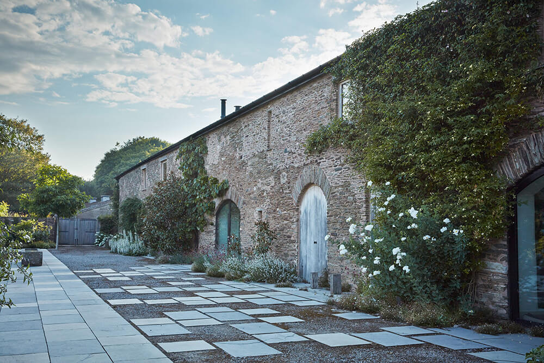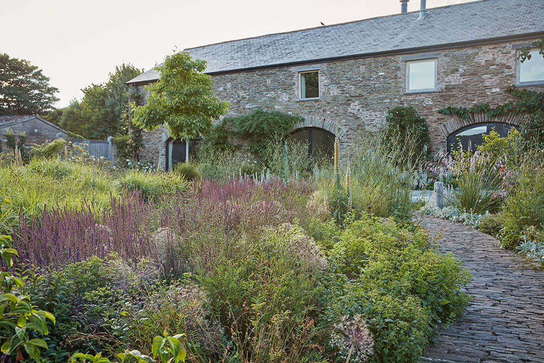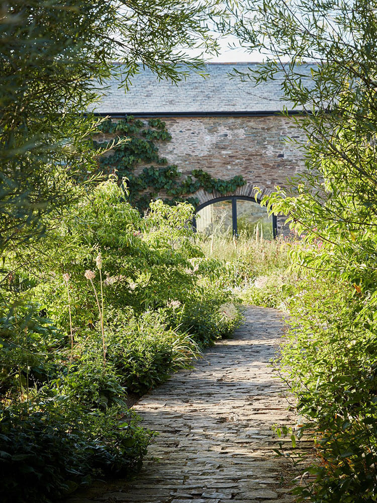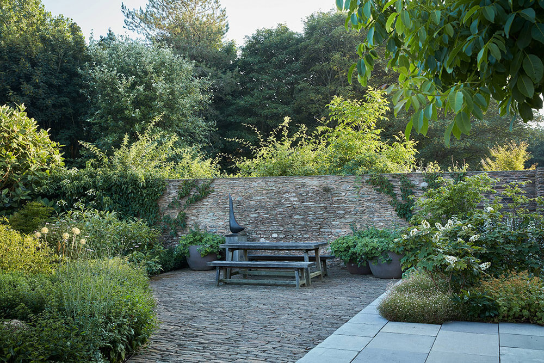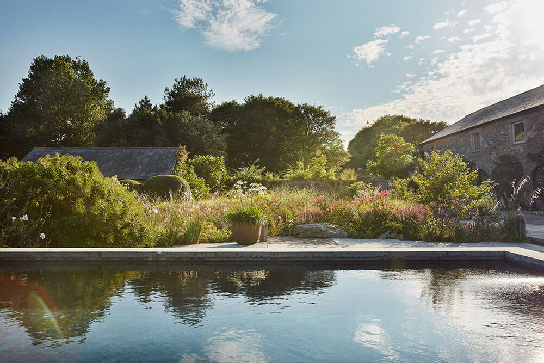Displaying posts labeled "Outdoors"
Tapawingo Lake Camp – part 1
Posted on Wed, 17 Apr 2024 by KiM
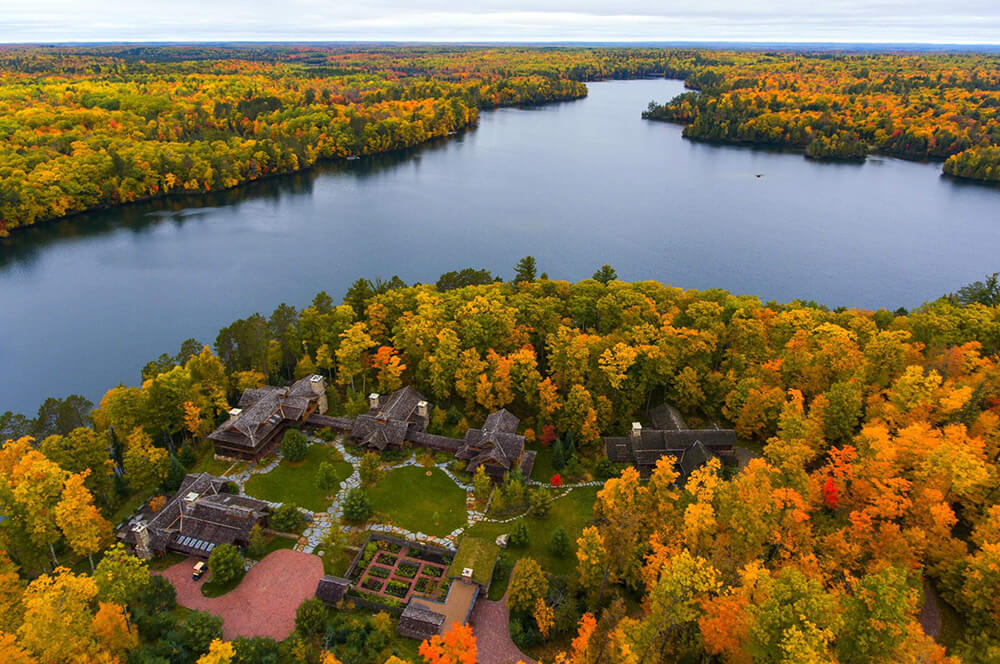
Tapawingo Lake Camp is a lakeside family retreat in Wisconsin that is so picturesque and rustic and cozy that I could totally see myself spending the rest of my days in a home like this (but maybe wayyyyy smaller). It’s the best of cabin/camp/cottage living. Complete with numerous outbuildings for various activities, log cabin architecture, massive stone fireplaces and lake views that can’t be beat. This post features the exterior, family cabin, and east and west house. The rest to come in the following post. Architect: Pearson Design Group; Builder: North Fork Builders; Designer: Emma Burns of Sibyl Colefax & John Fowler.
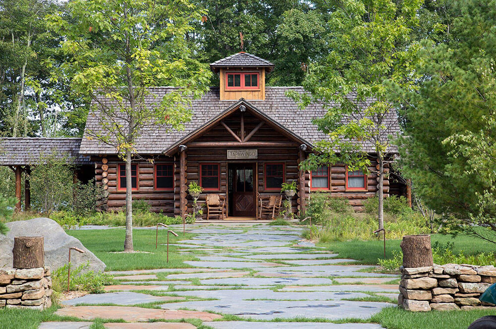
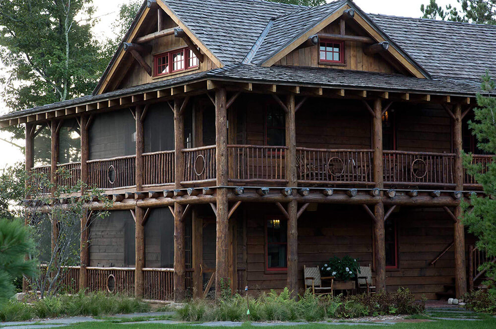
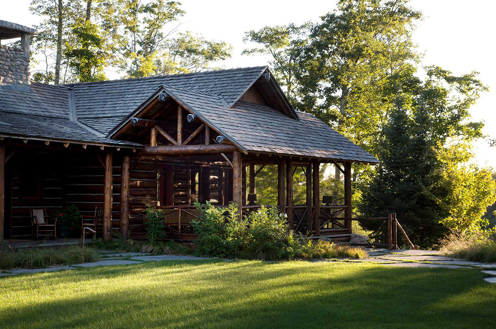
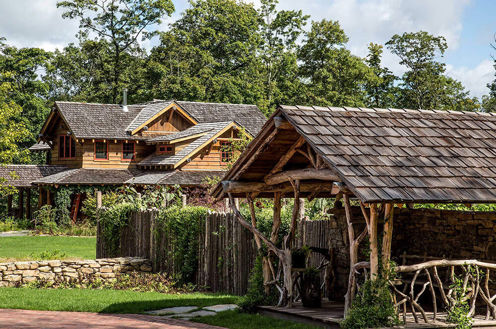
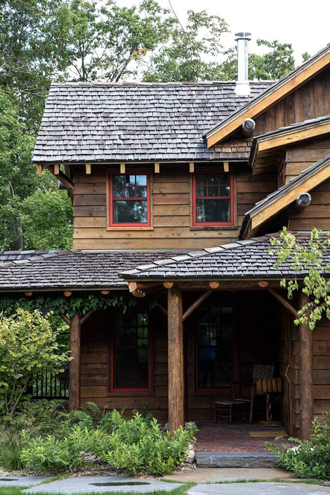
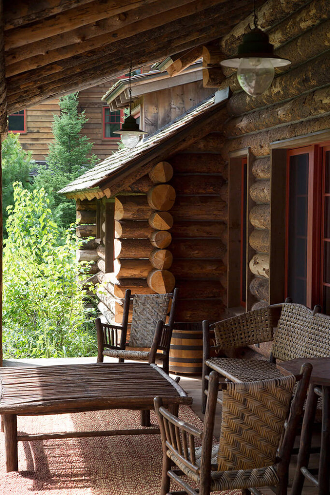
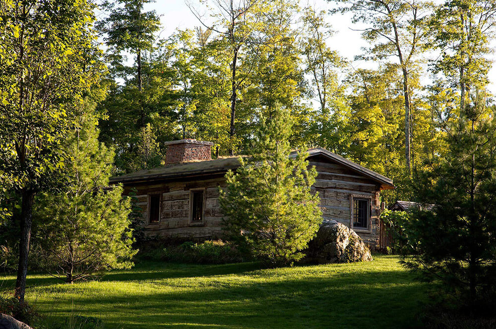
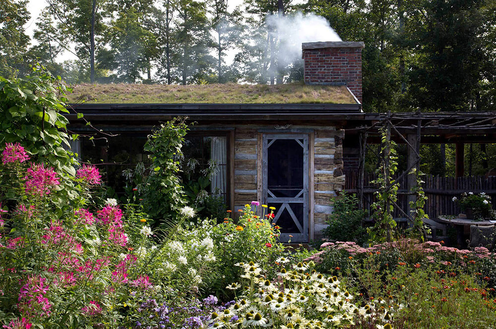
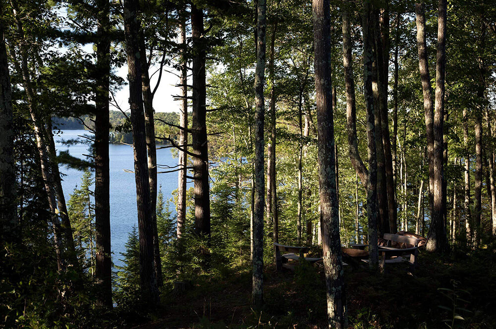
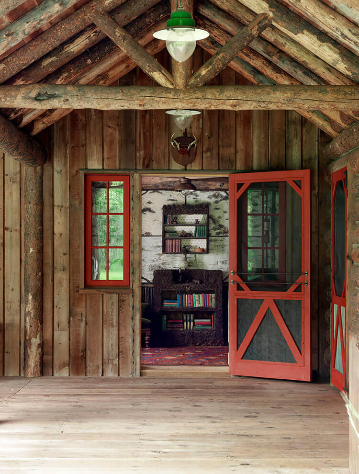
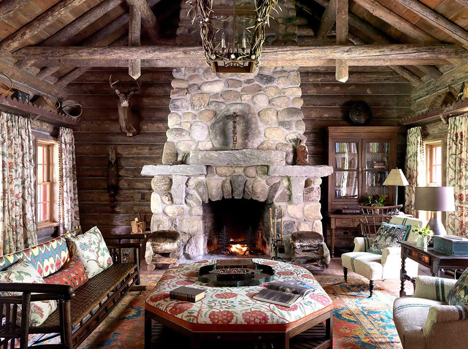
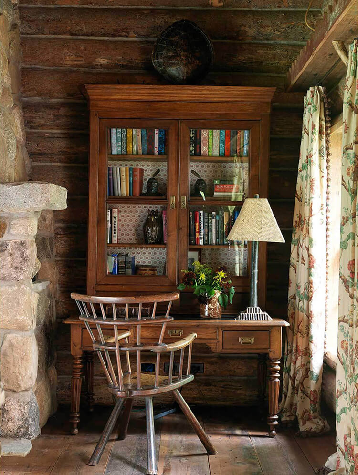
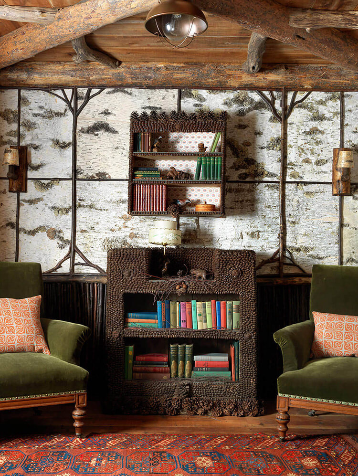
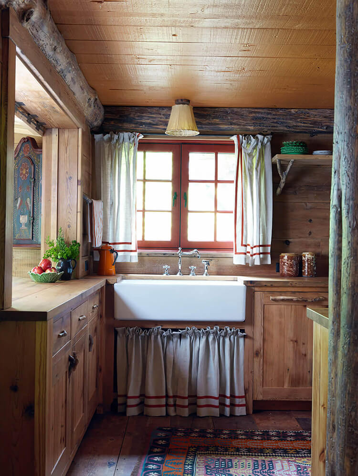
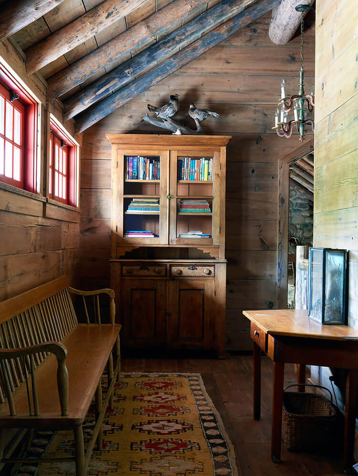
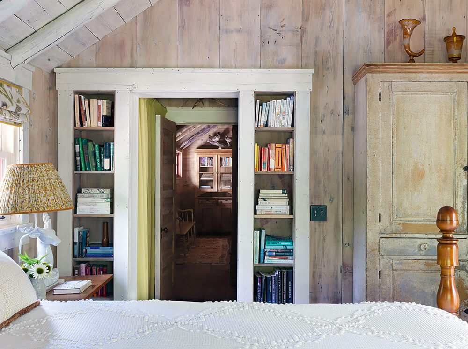
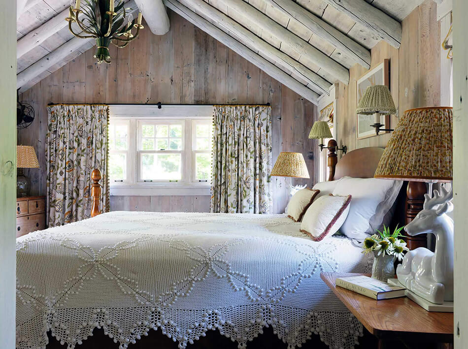
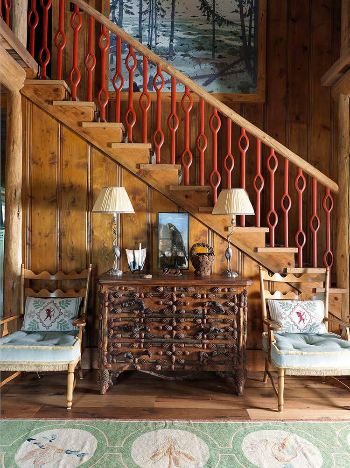
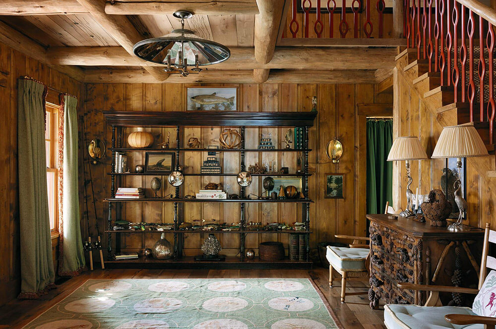
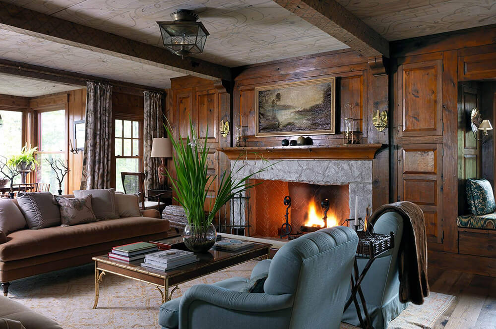
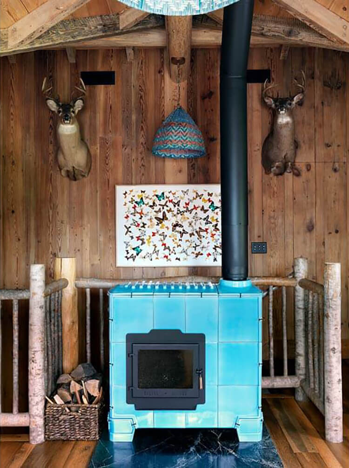
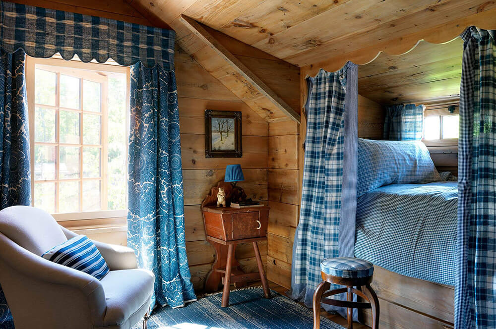
Jungle in the concrete
Posted on Tue, 16 Apr 2024 by midcenturyjo
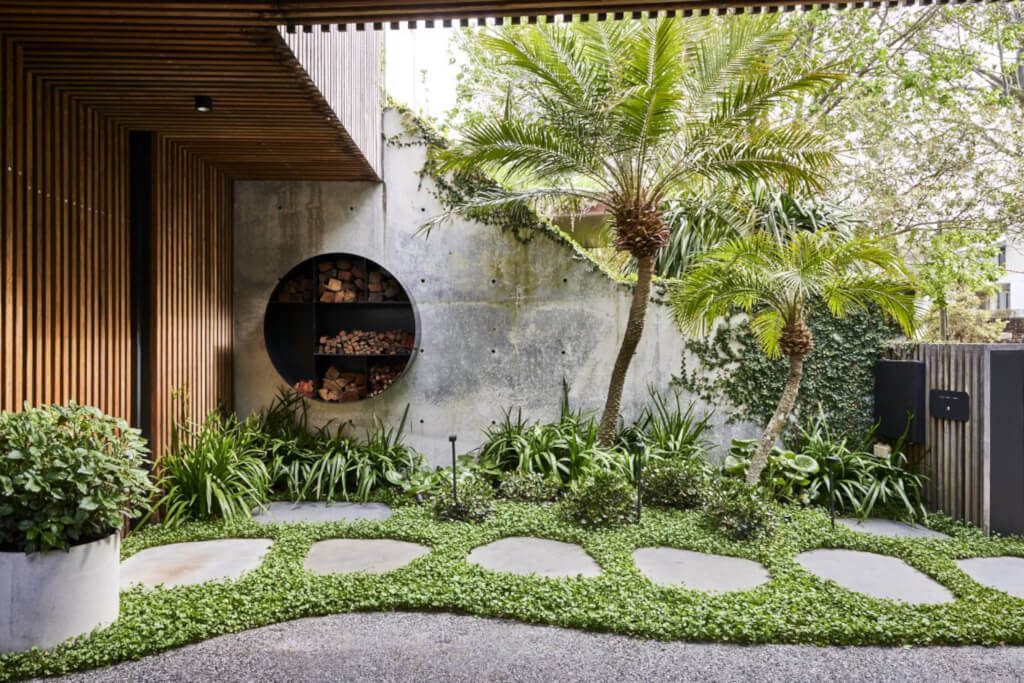
“A sleek modern home characterised by its concrete, timber, and steel structure. This design called for a garden that echoed the same aesthetic while softening the edges and infusing movement and vitality into the built environment. Complementary dark stone steppers and fabricated steel wood storage sit alongside the sturdy material palette. Creeping vines, swaying palms, and tactile ground covers soften the finish, adding lushness to the home.”
This entry courtyard by Wyer & Co. is a lush little jewel, a statement made with abundant greenery, a jungle in the concrete.
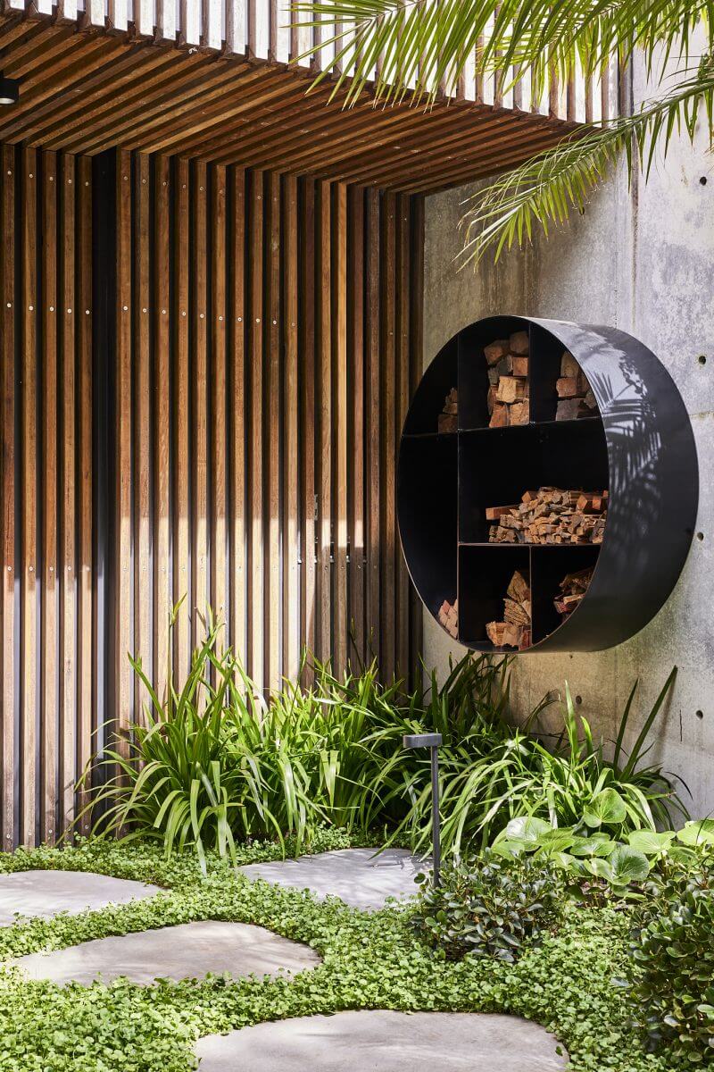
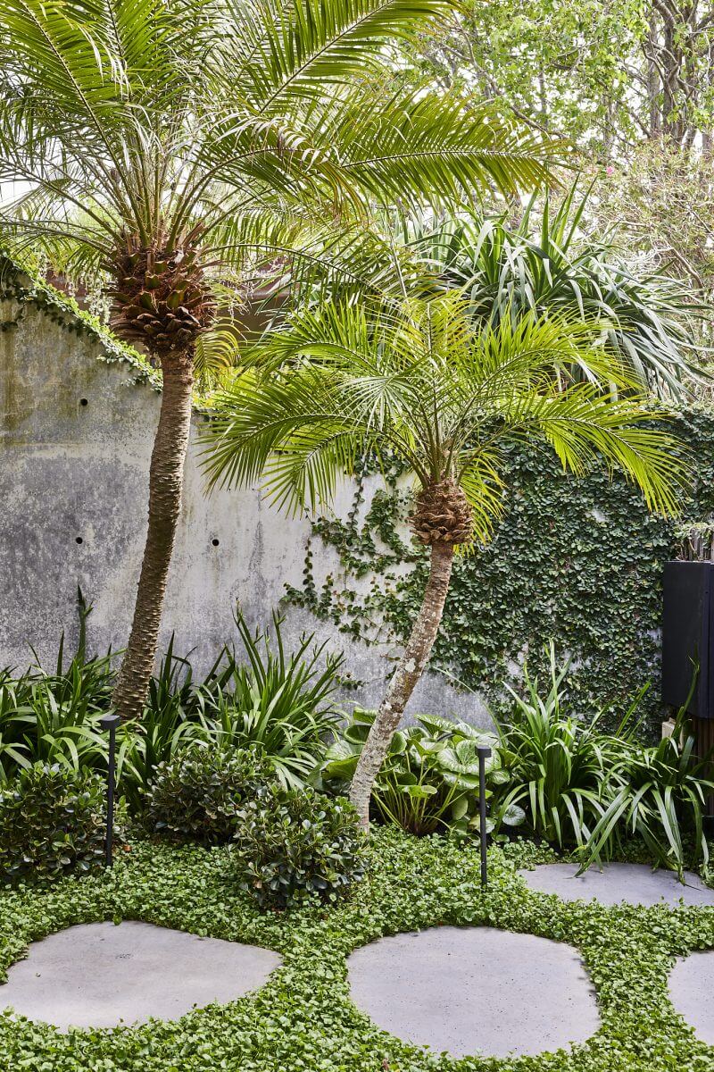
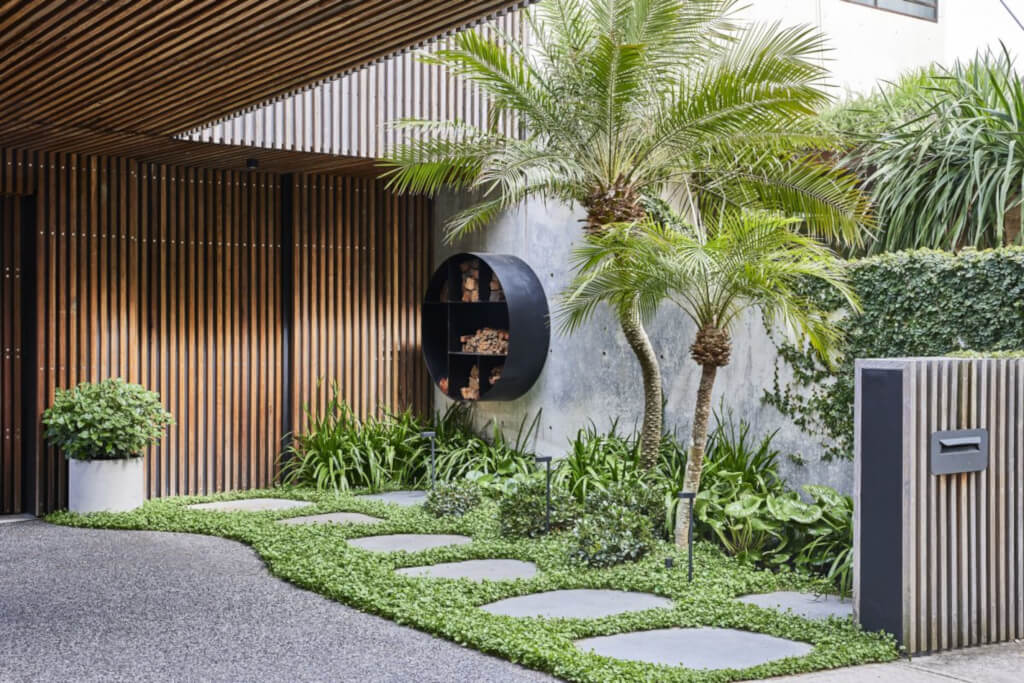
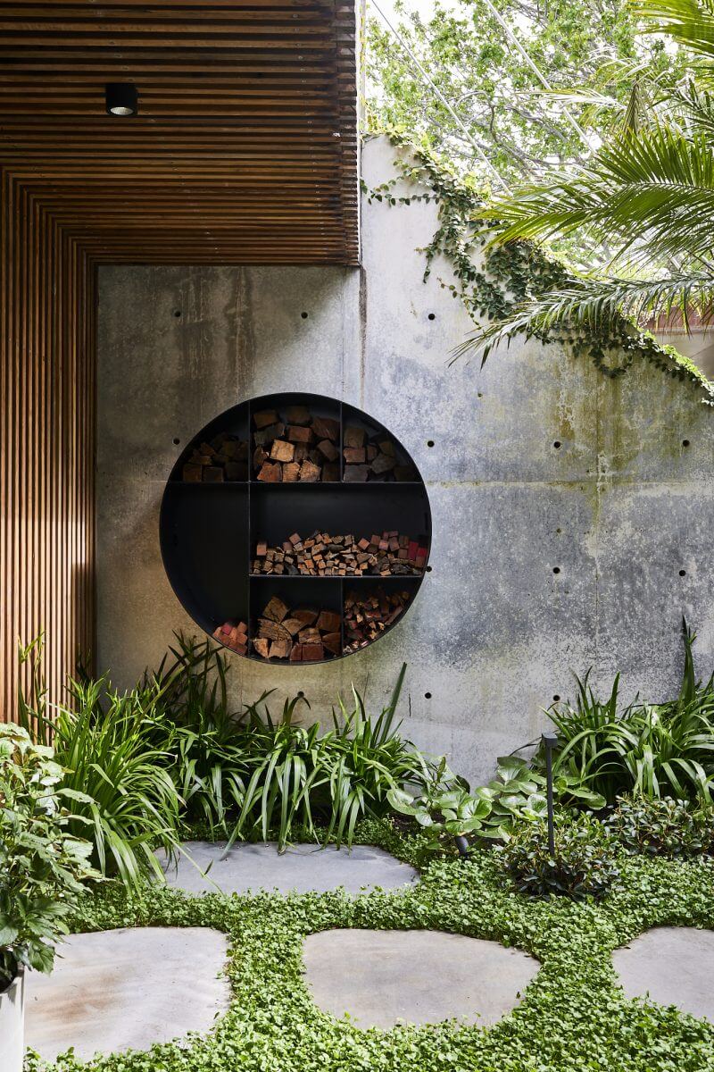
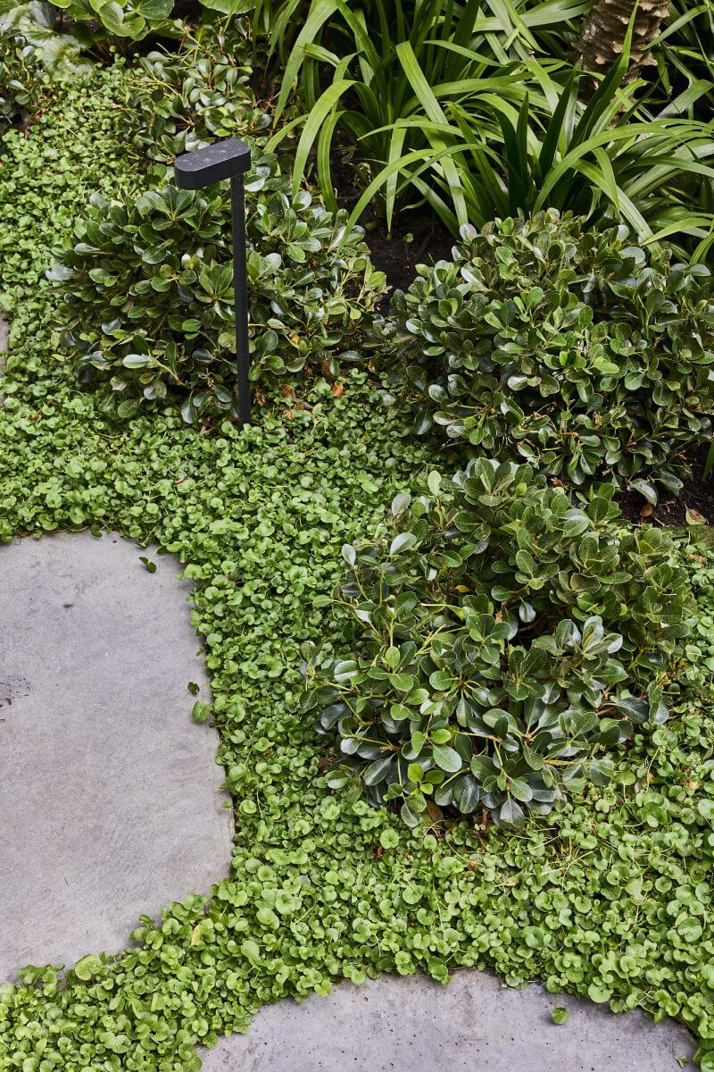
Photography by Pablo Veiga.
Folly Farm
Posted on Thu, 11 Apr 2024 by KiM
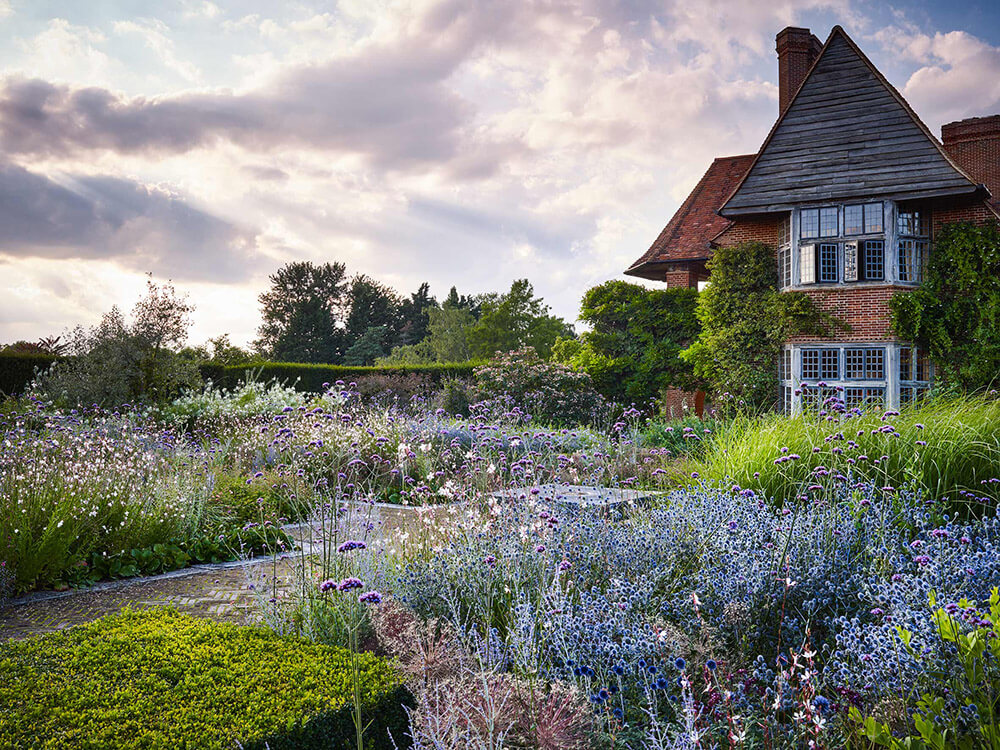
Folly Farm was originally a 17th century cottage transformed between 1906 and 1912 into an iconic Arts and Crafts era home and landscape by the additions of architect Sir Edwin Lutyens and garden designer Gertrude Jekyll. The garden was divided into a series of inward-looking ‘rooms’ separated by yew hedges, including a sunken pool garden, a flower parterre, entrance courtyard, barn courtyard and a Dutch canal. As part of an extensive restoration of house and gardens, we were asked to rethink the gardens and surrounding landscape, and develop a site-wide masterplan that would bring the outdoor environment into the 21st century. A new wind garden of ornamental grasses connects the historic gardens to the surrounding landscape, while the walled kitchen garden, previously unemployed, is now a fertile acre of food and flower-producing beds, borders and pergolas. A new entrance driveway brings guests past ancient oaks and a new wildlife lake set in newly instated wildflower meadows. The refurbished watercourse leads to a new sculpture lawn with access from the house provided by new ziggurat steps inspired by the Lutyens originals, all with the aim of integrating the gardens and grounds and establishing an authentically rural sense of place.
Once again I am floored with how absolutely stunning the gardens are of this home, created by Dan Pearson Studio. Seemingly effortless, wild and whimsical, yet so thoughtful and decisive. This is landscape design at its finest. Photos: Jason Ingram.
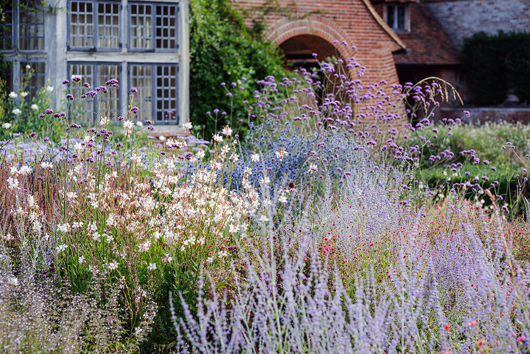
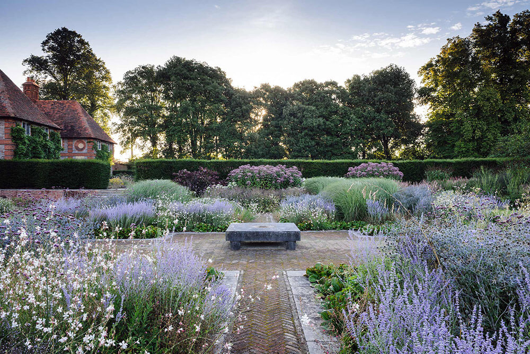
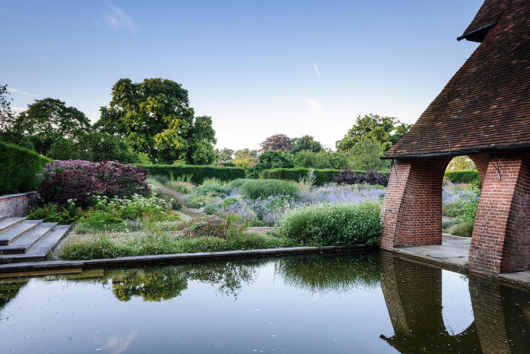
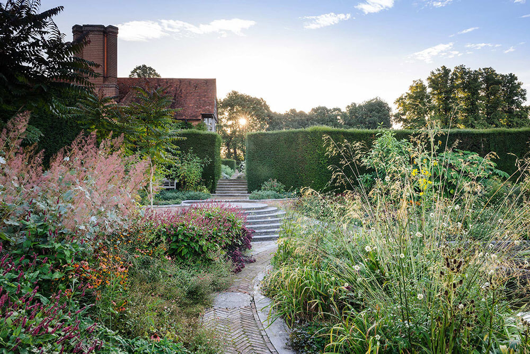
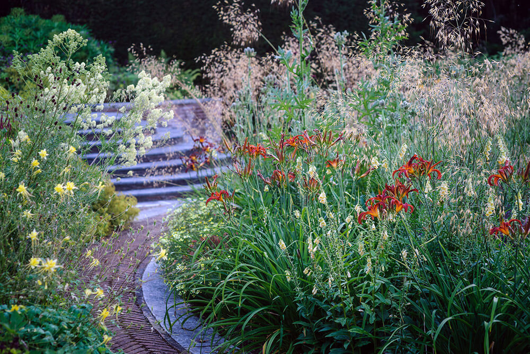
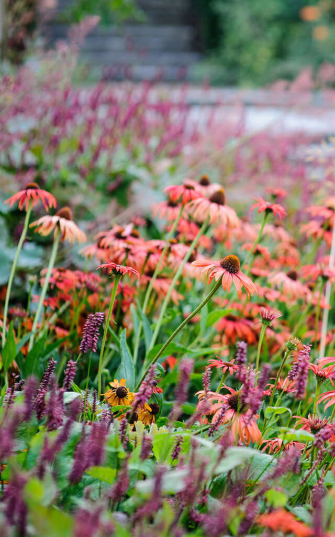
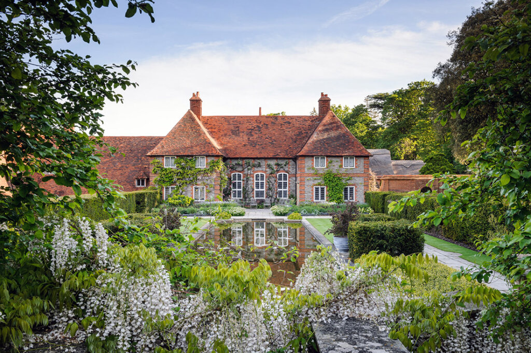
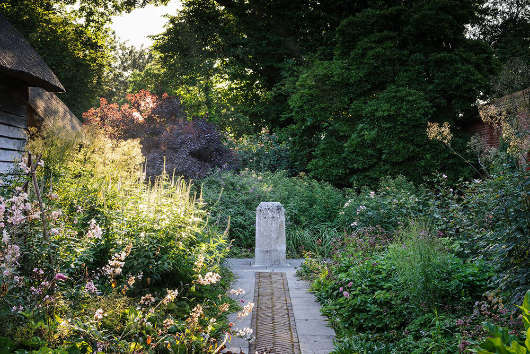
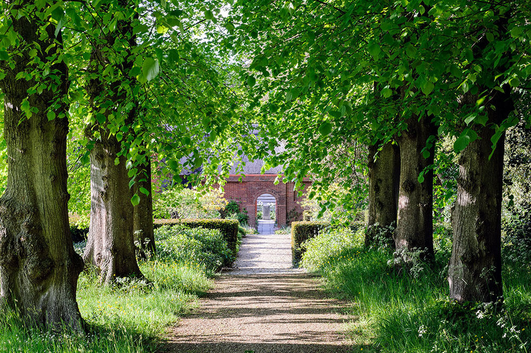
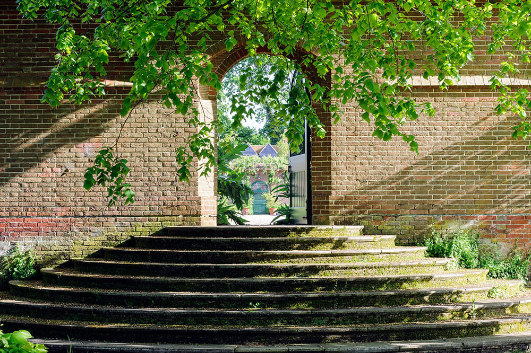
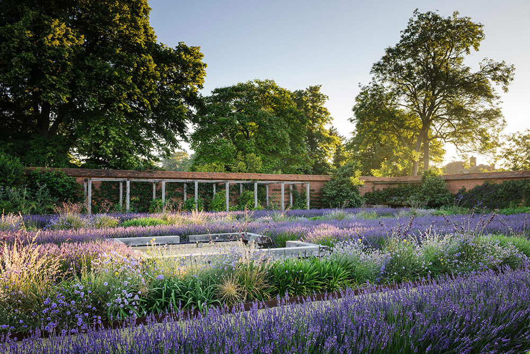
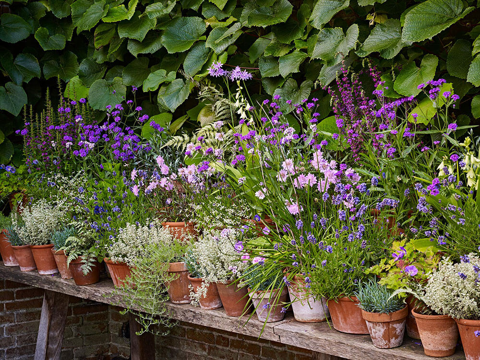
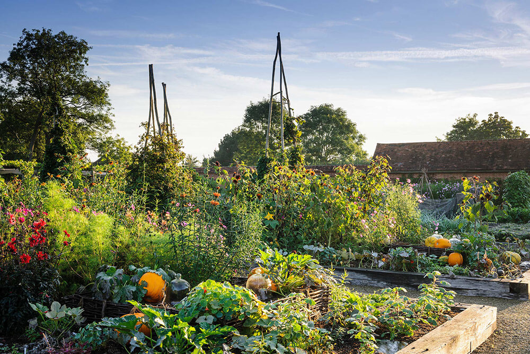
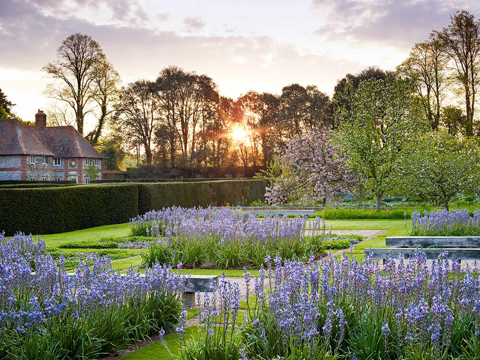
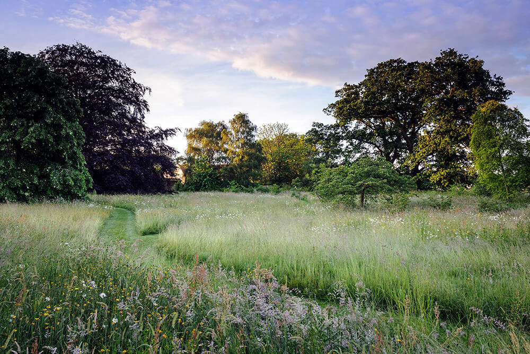
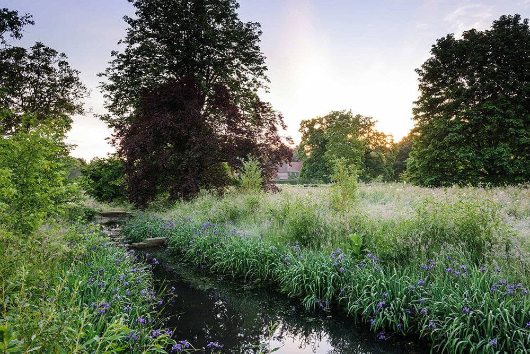
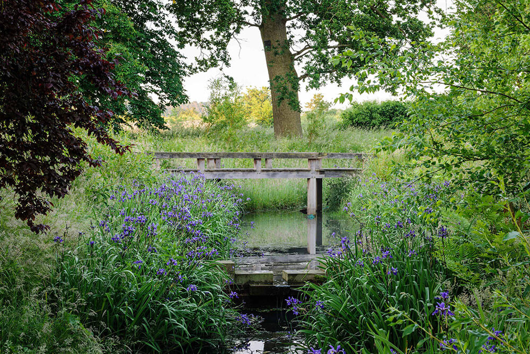
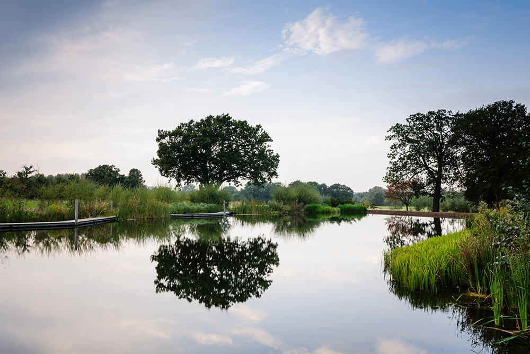
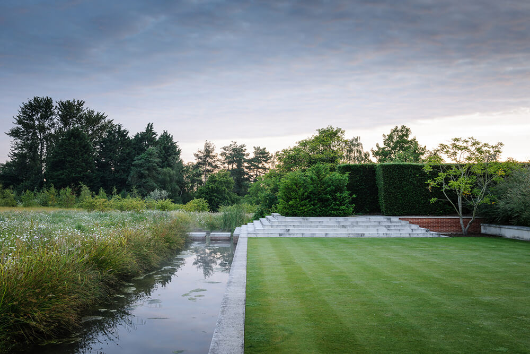
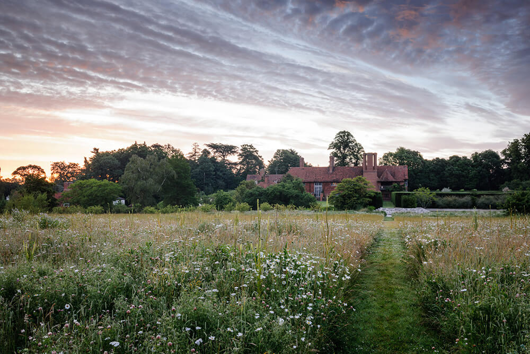
Mid-century modern in the Hollywood Hills
Posted on Wed, 10 Apr 2024 by midcenturyjo
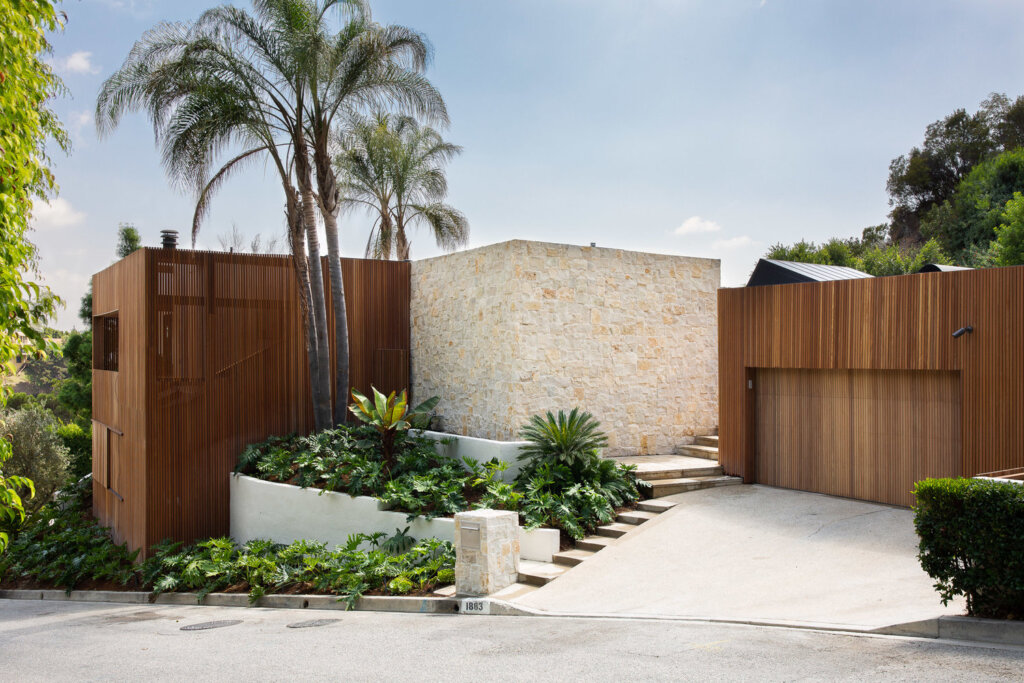
L.A. vibes and retro styling, a marriage made in heaven. With its expansive views looking down from the Hollywood Hills, this contemporary meets mid-century home has an emphasis on indoor/outdoor living all with more than a nod to simple, sleek lines and minimal ornamentation. Rising Glen II by Osklo.
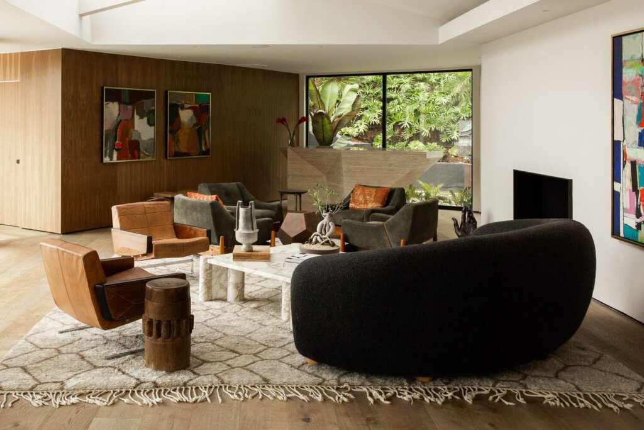
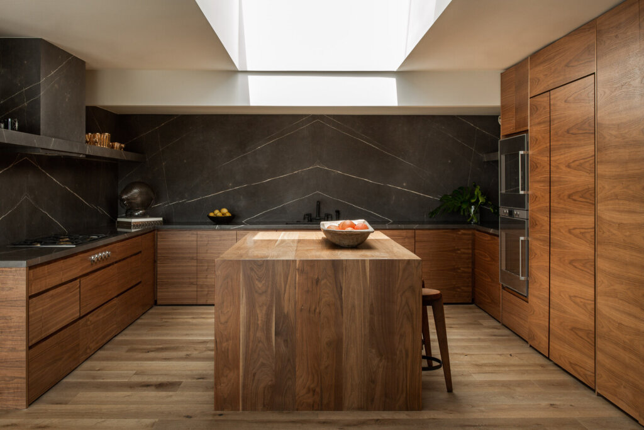
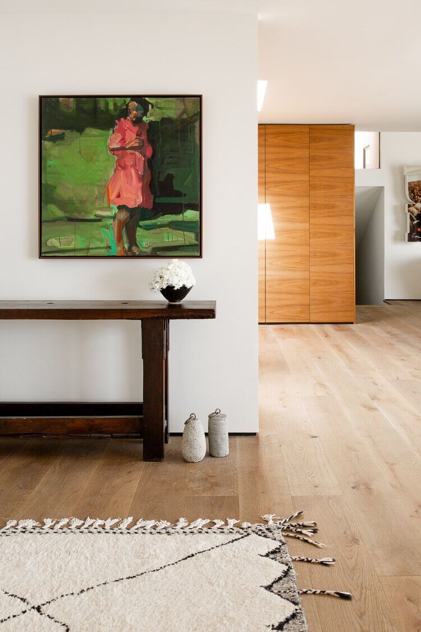
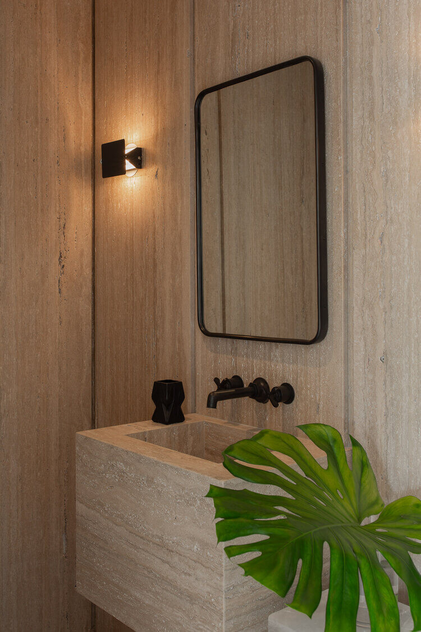
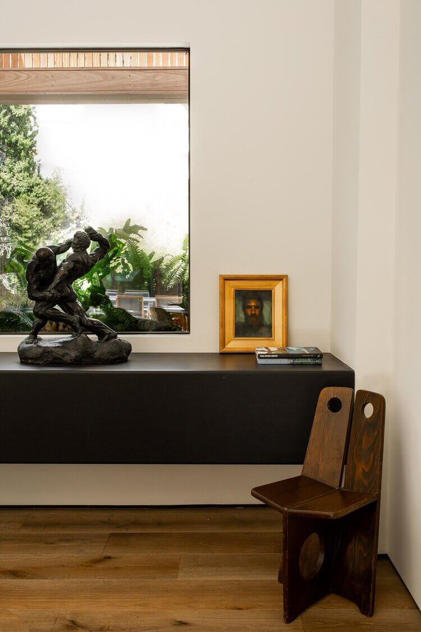
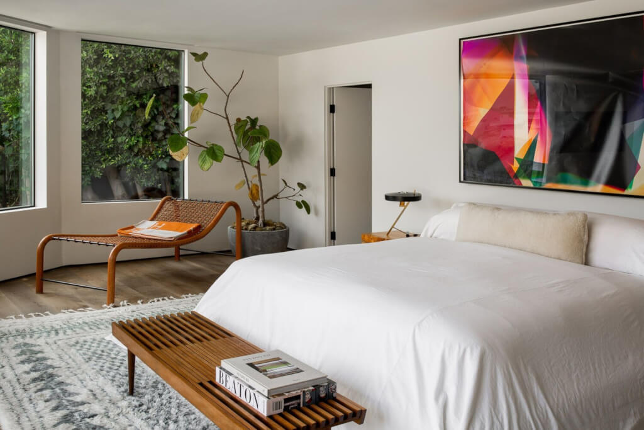
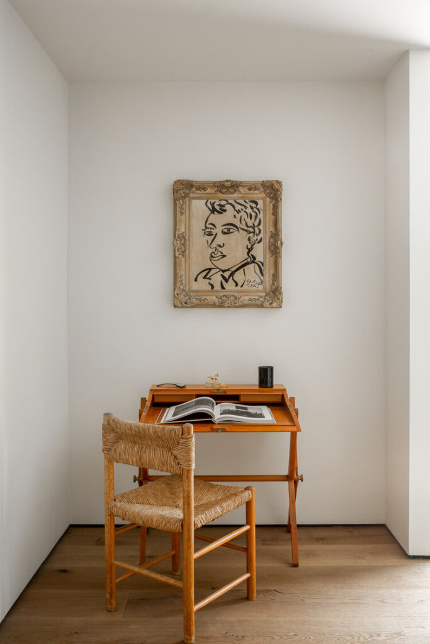
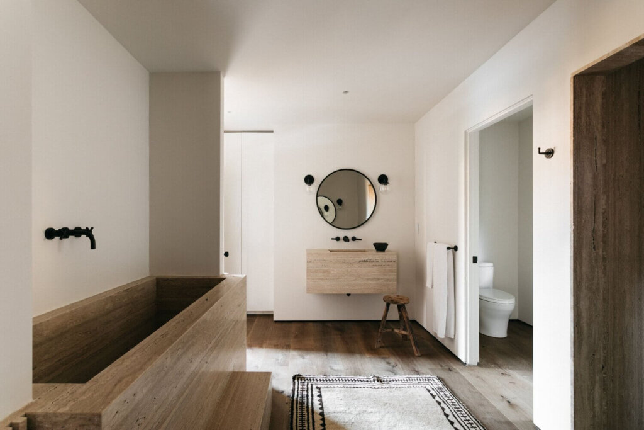
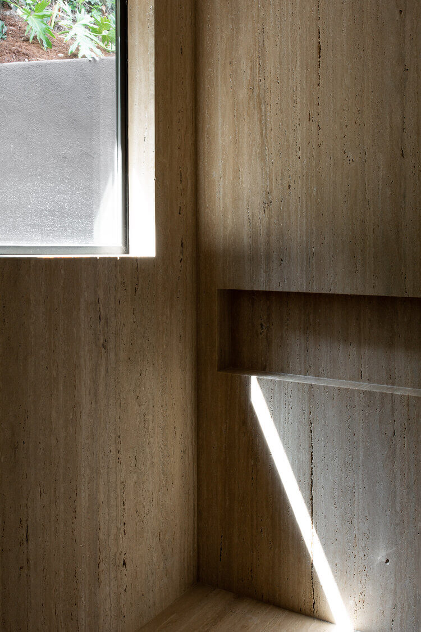
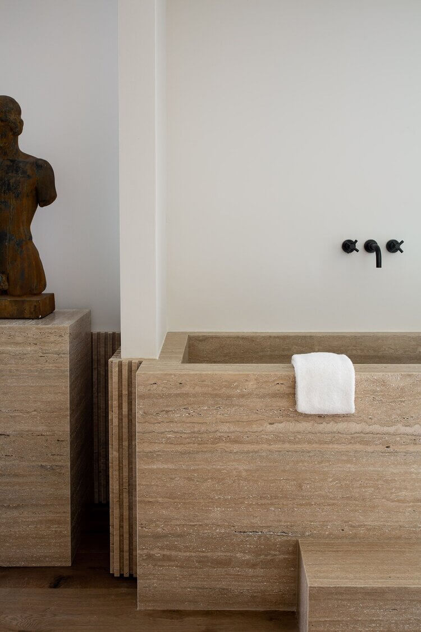
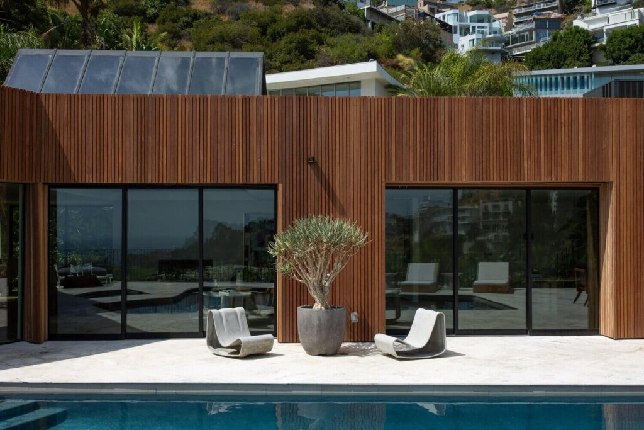
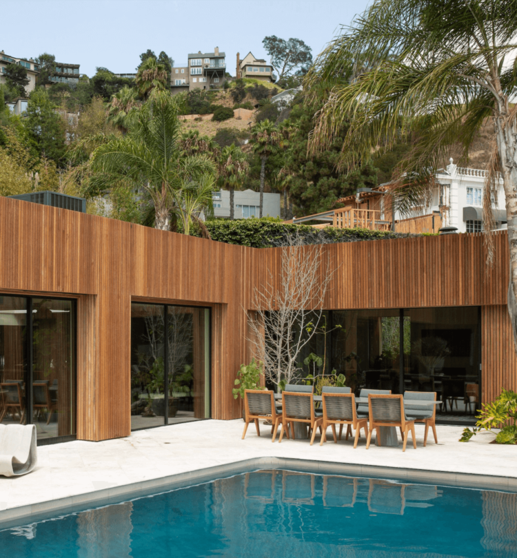
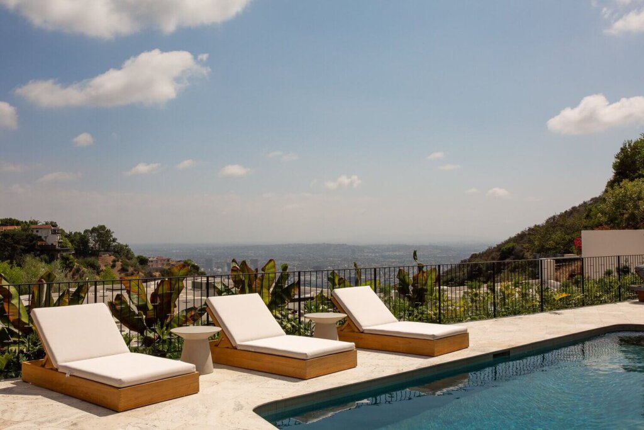
The gardens of a coastal home (and farm buildings) in Devon
Posted on Tue, 9 Apr 2024 by KiM
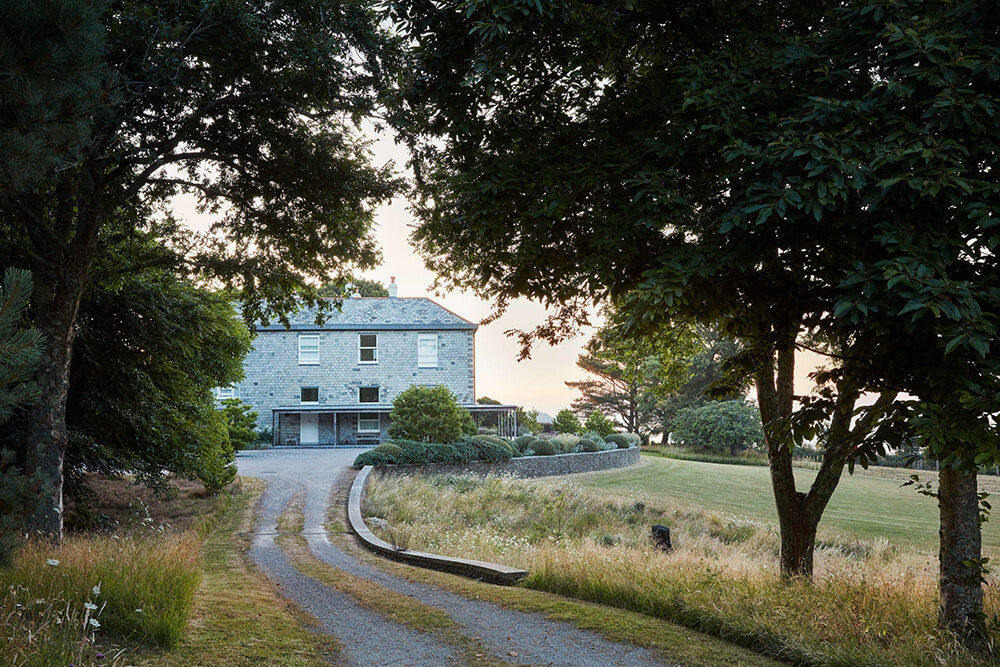
This extraordinary property on Devon’s south coast is set within 130 hectares of arable farmland and open, rolling fields that fall gently away to the sea. Our task was to rethink the use of land around the house to marry the requirements of a working farm with the desire for a series of modulated garden spaces for beauty, production, leisure and play, as well as providing better access to the living quarters. The grassland surrounding the property was extensively remodelled, with new wildflower meadows and woodland roundels established. We kept our touch light, drawing on the local vernacular, restoring and replacing dry-stone walls, encouraging wildlife through the introduction of a new ornamental pond.
This project is going straight into my inspiration folder. I have never had much outdoor square footage to work with having lived in the city all of my adult life but my next home may end up being out in the country with acres of land (I hope) and I know landscaping with that much property to deal with would be daunting. This space had everything I could dream of – a pond, a greenhouse, old stone walls, a pool….EVERYTHING. Landscaping by Dan Pearson Studio. Photos: Ngọc Minh Ngo.
