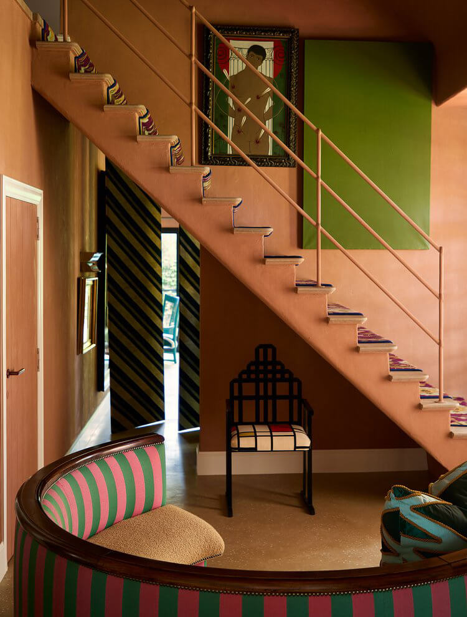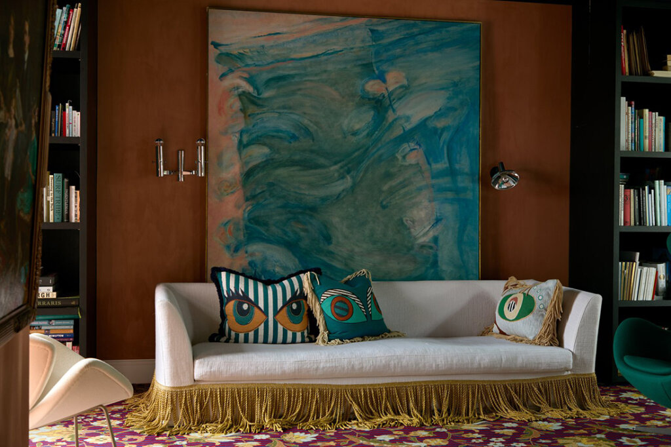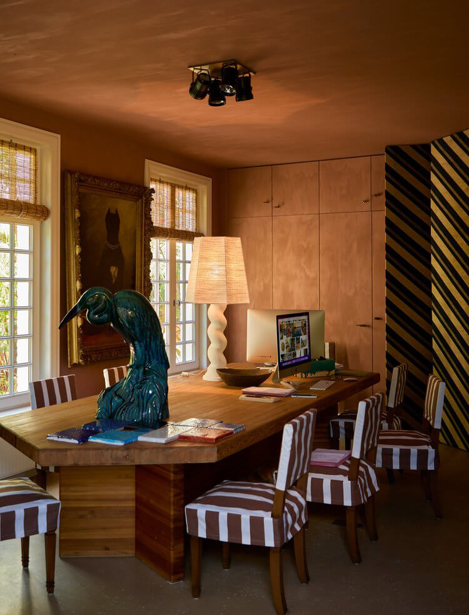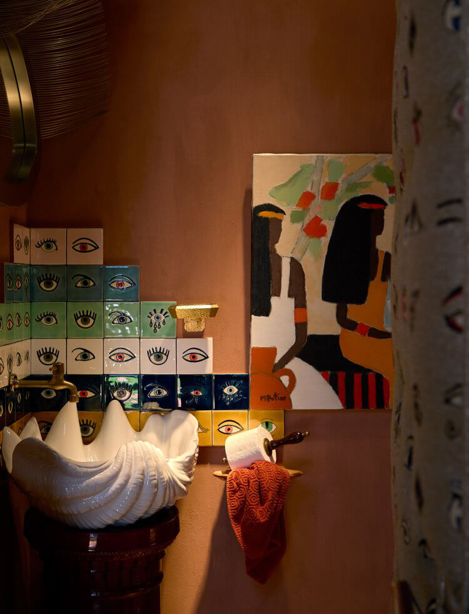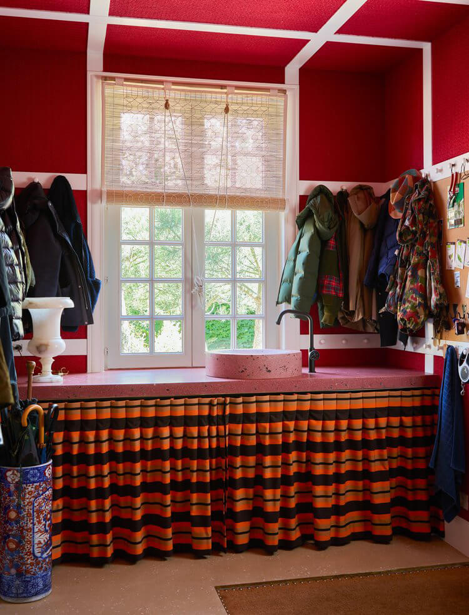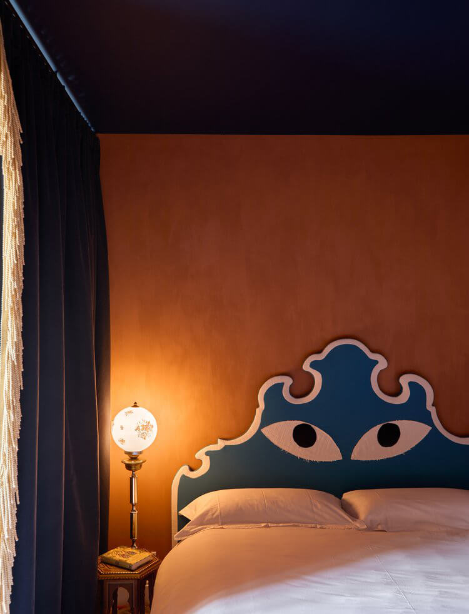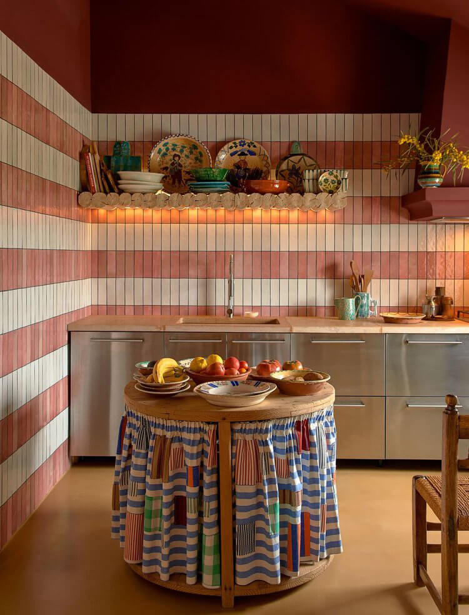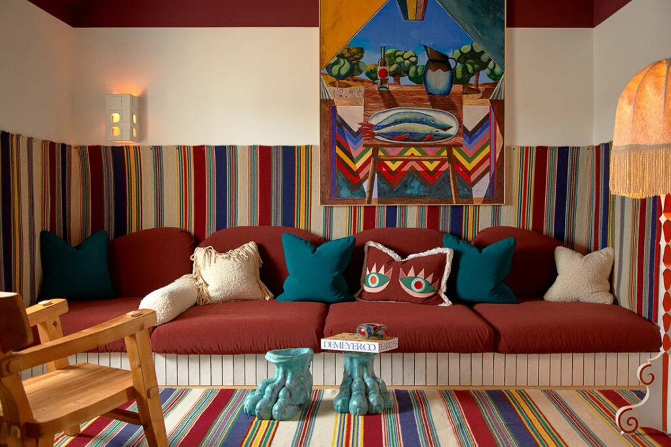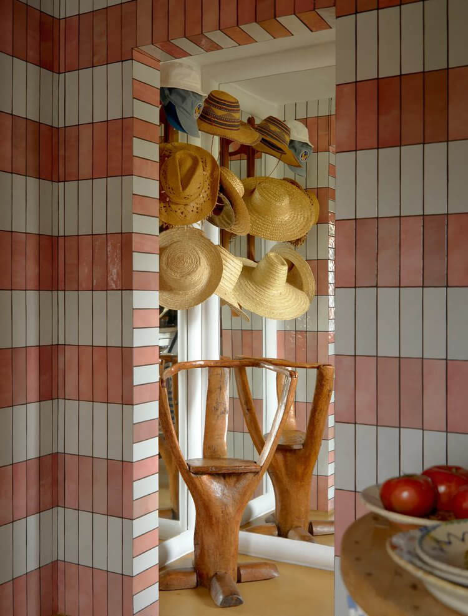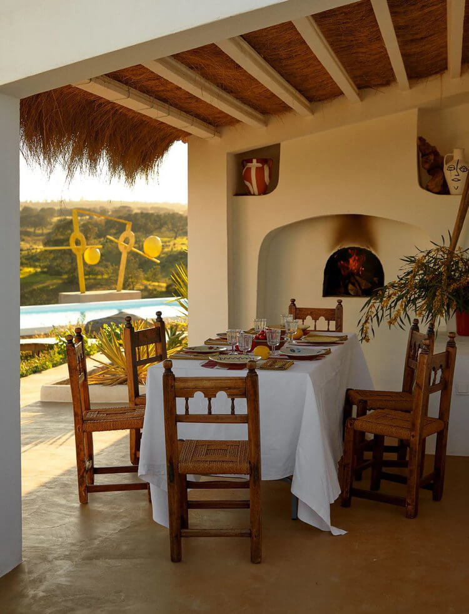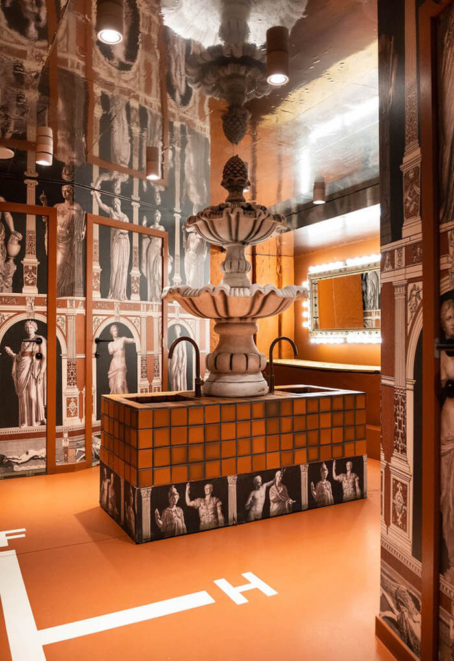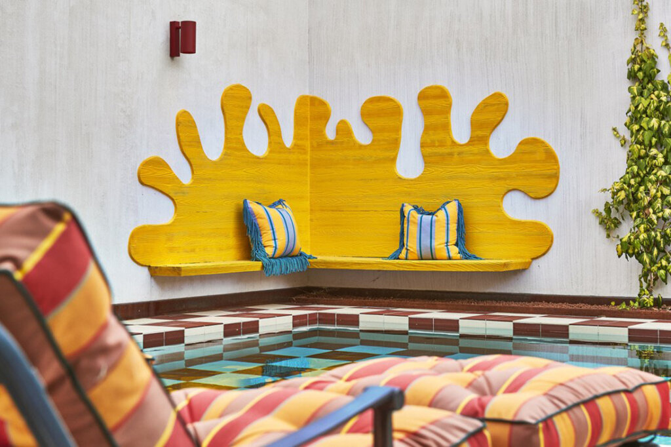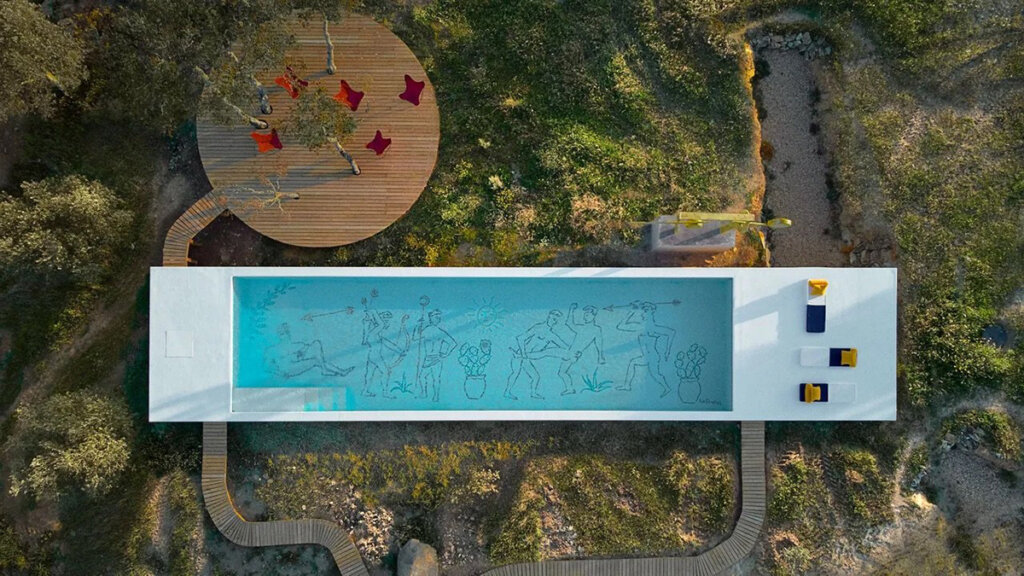Displaying posts labeled "Outdoors"
The Rambler
Posted on Thu, 15 Feb 2024 by KiM
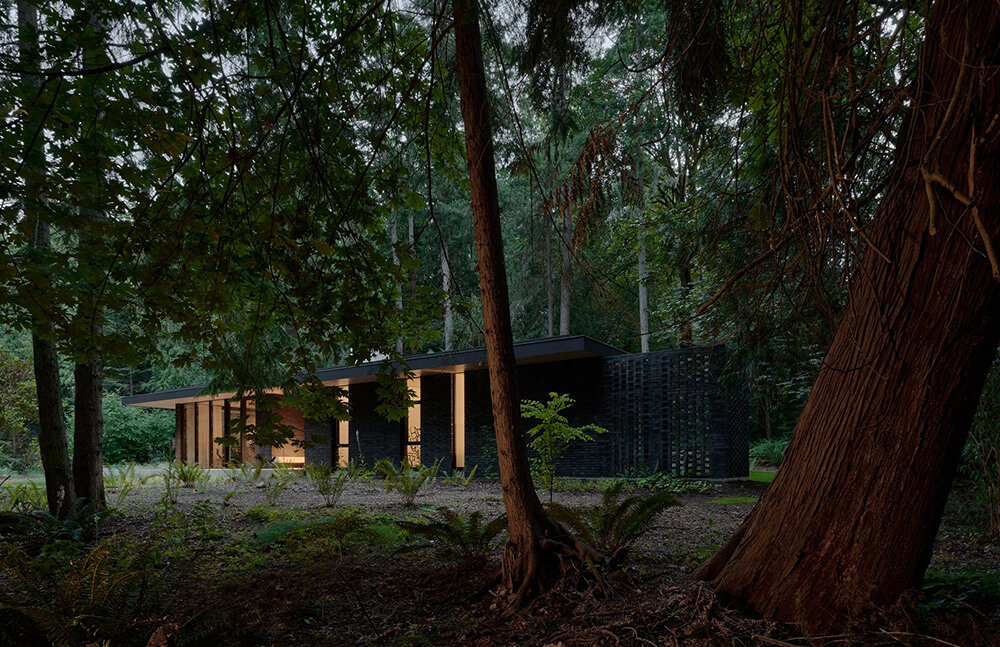
Located northwest of Seattle on the Kitsap Peninsula a few blocks up from a small beach town, this residence takes its place on a cherished piece of family property. The program for the house was simple; 3-bedroom / 2-bath house with space for playing music and drawing. The house at 1,700 square feet is modest in size yet reaches into the landscape with a sheltering roof and screen walls to create usable outdoor spaces on all sides. The roof becomes an additional level for more occupiable outdoor space and areas for an herb garden. The design concept evolved out of a solid rectangular volume stretched across the site in a typical one-story “Rambler” style. The single vertical element that breaks the horizontal datum of the roof is a site-cast fireplace and chimney that acts as a totem marking the heart of the living space – a space for family gatherings and music to be played. Douglas Fir trees from the site that made way for the structure were milled and dried in situ during construction and used to create the finish lid of the roof plane as well as the open kitchen shelves and coffee table. Cedar milled on site was used to create the entry door, benches, and east privacy fence. Brick screen walls extend out into the landscape creating semi-enclosed exterior rooms that filter light and views at the east and west ends of the site, dissolving the structure into the landscape.
I adore the simplicity of the structure and materials of this compact, modern home. I would be quite happy living here amongst the trees and wildlife. By architecture and design studio GO’C. Photos: Kevin Scott.
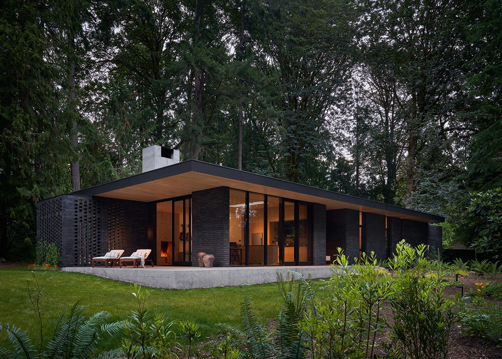
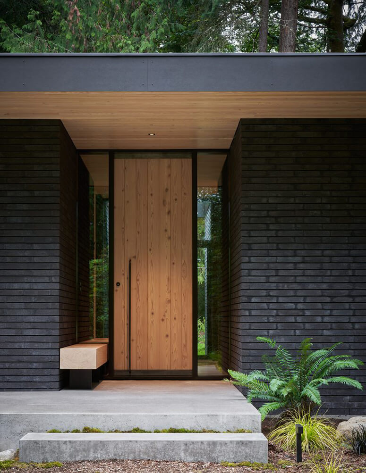
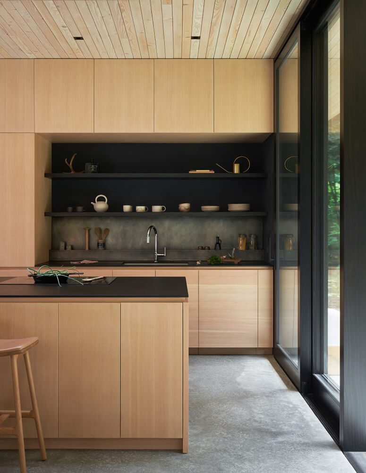
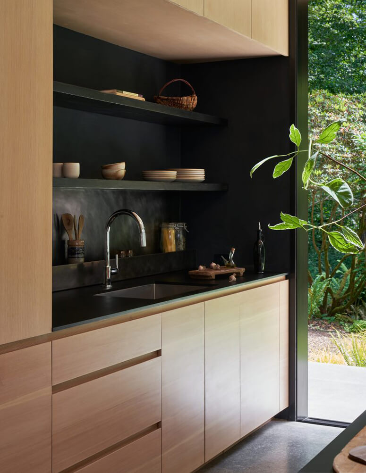
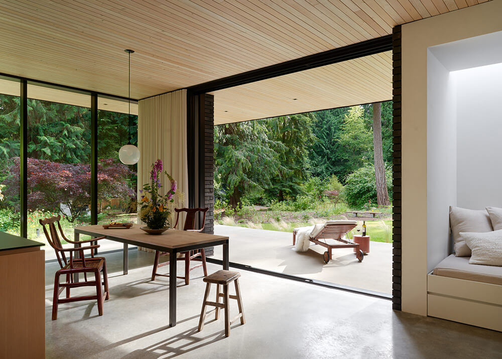
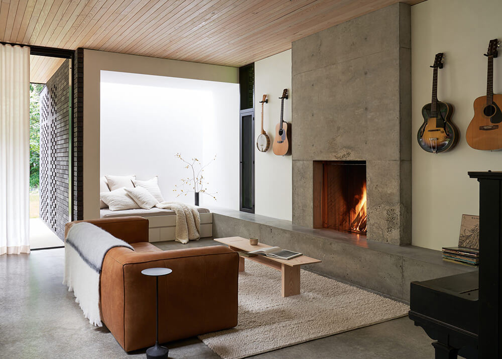
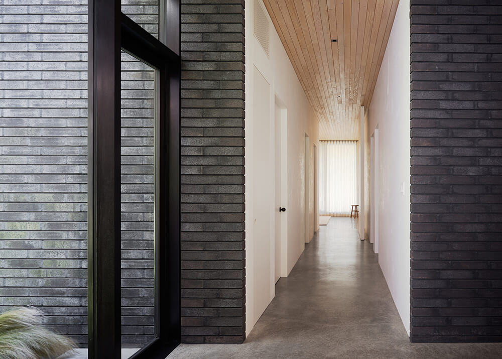
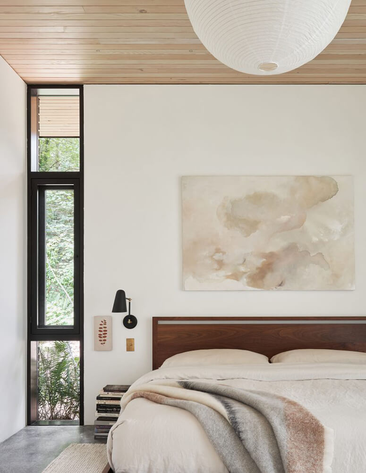
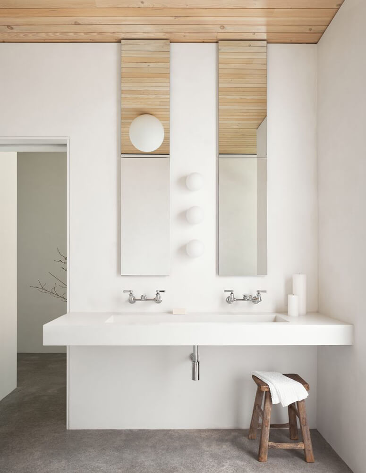
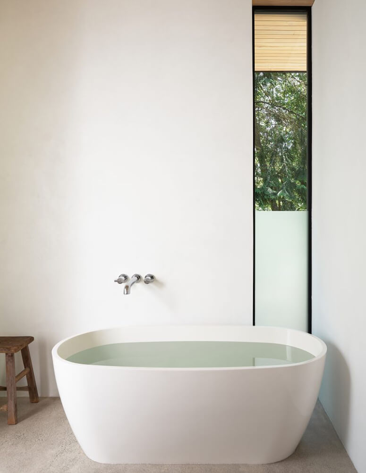
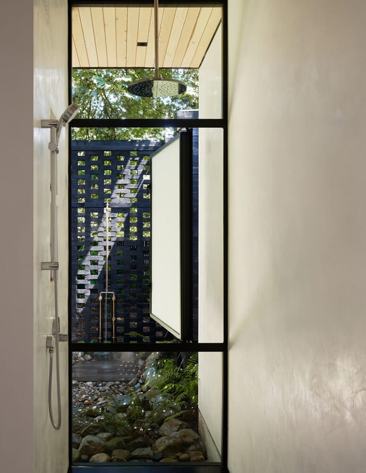
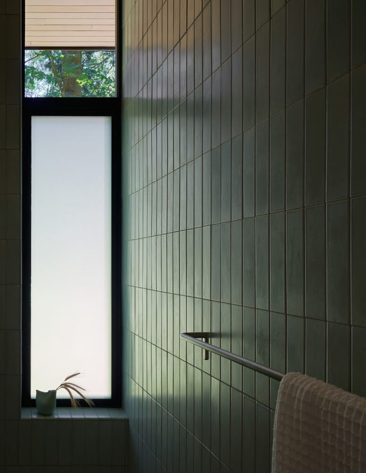
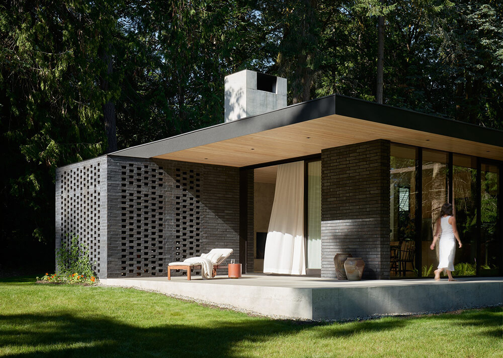
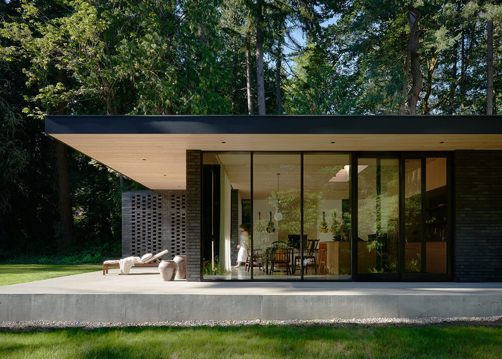
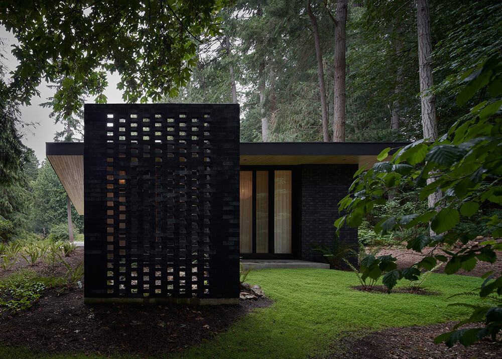
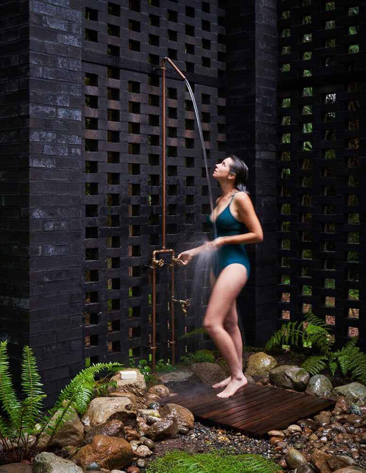
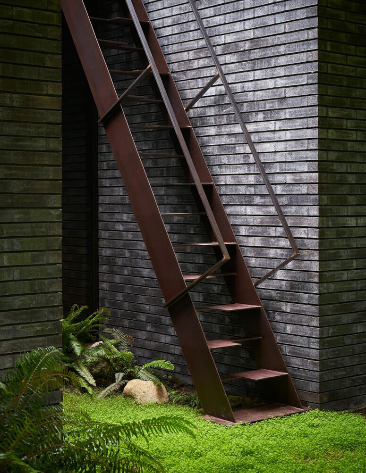
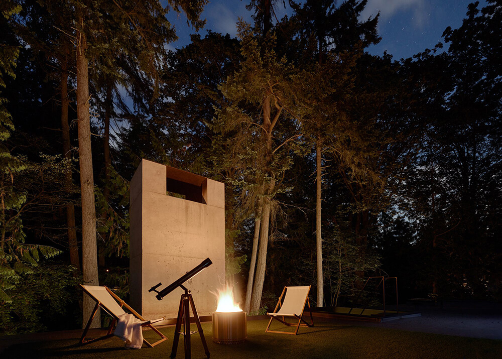
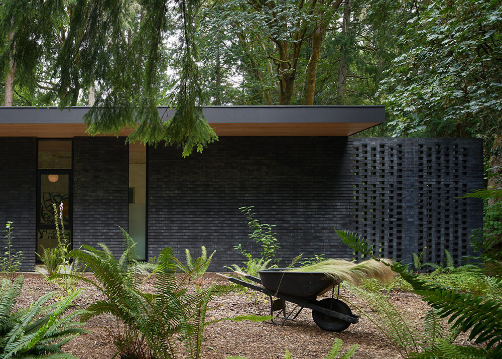
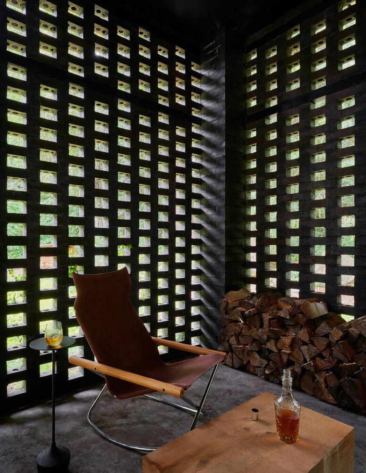
A historic villa in Tuscany
Posted on Fri, 9 Feb 2024 by KiM
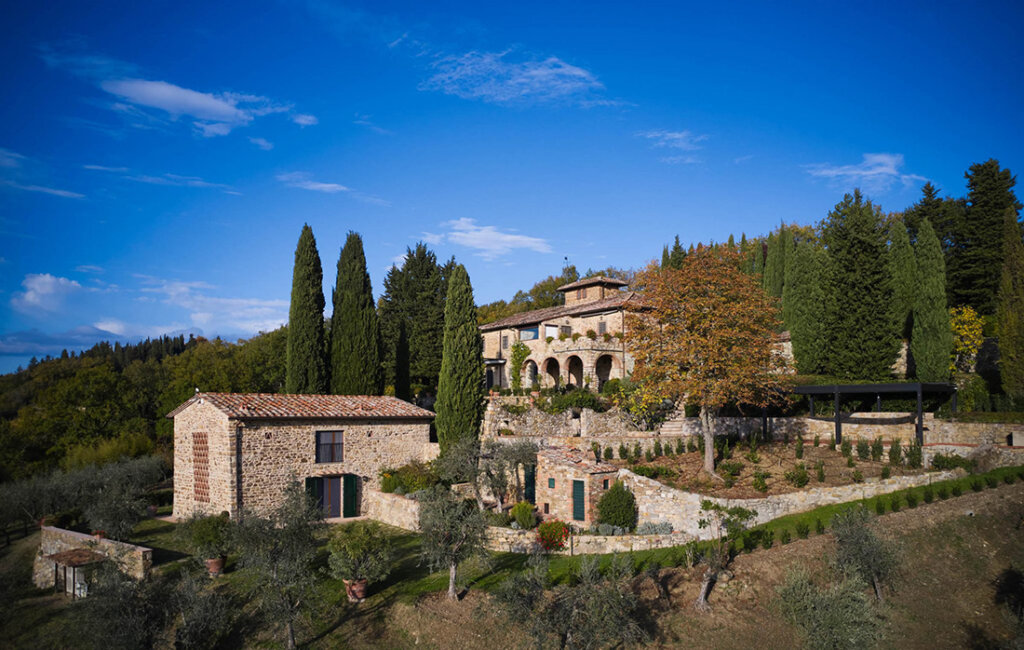
Tucked away in a tranquil Tuscan Valley is an early 1800s farmhouse surrounded by olive groves and rows of grapevines. Fully restored and thoughtfully designed by Studio Magness, the property serves as a special place for family to gather together away from hectic city lives. Glowing in the singular Tuscan light, the exterior of the property is anchored by stone walls and Cyprus trees. Inside, accommodations for entertaining abound and rooms are filled with light from deep-set windows. Shadows from a large tracery window enliven the simplicity of the stair. Tile flooring, the ceiling rafters and beams, custom stair rail, and interior shutters provide lovely character while the sleek kitchen, with its beautiful finishes and cabinetry, beckon.
This home(s) is so spectacular I am speechless. To own such beauty and be able to escape every day life in a place this magical steeped in history….. Architect: Brian E. Boyle; Photos: Richard Powers.
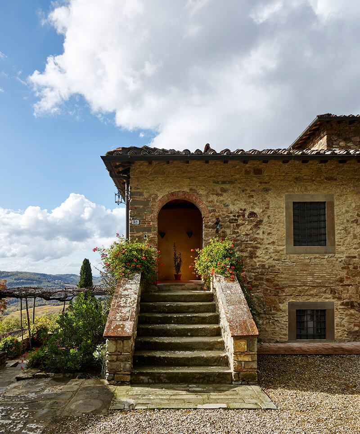
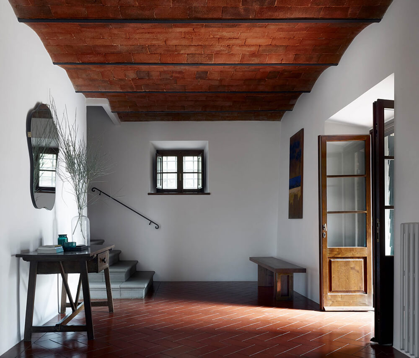
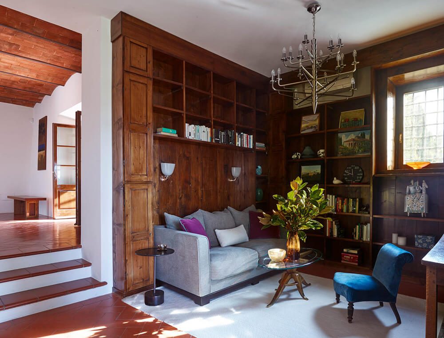
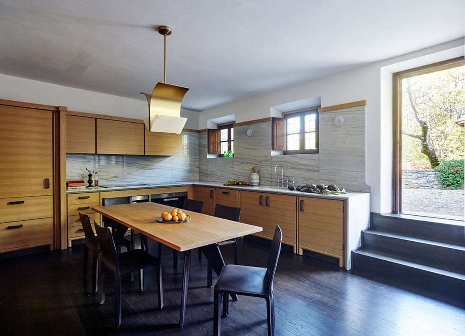
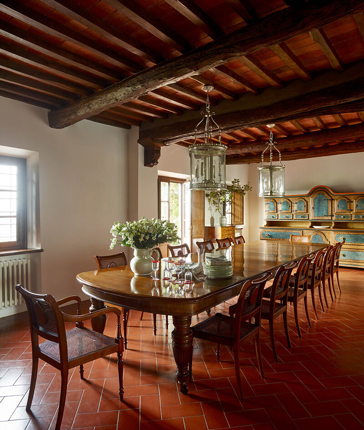
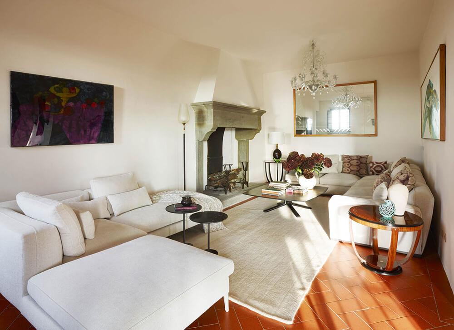
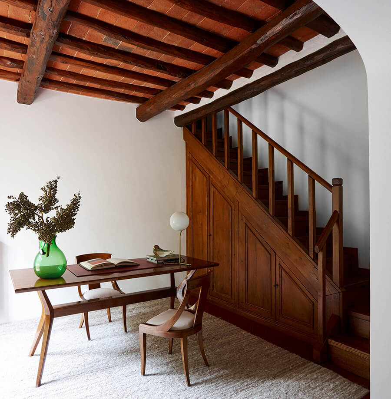
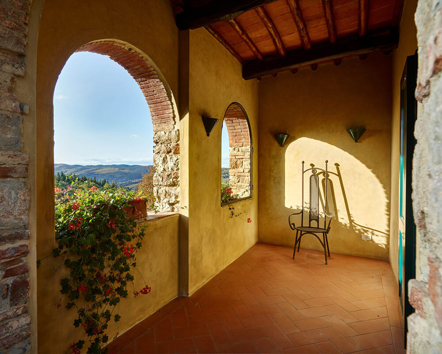
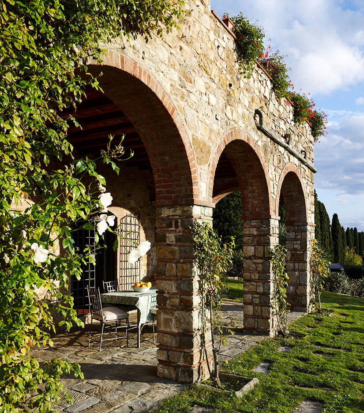
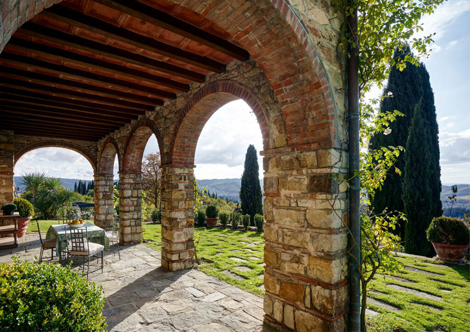
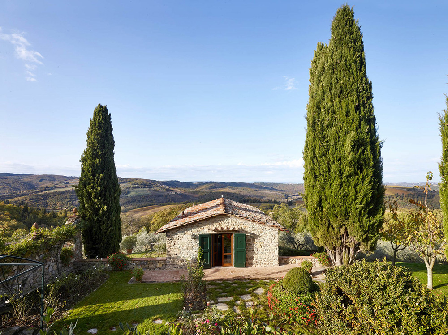
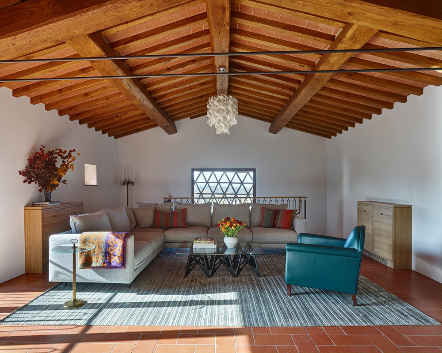
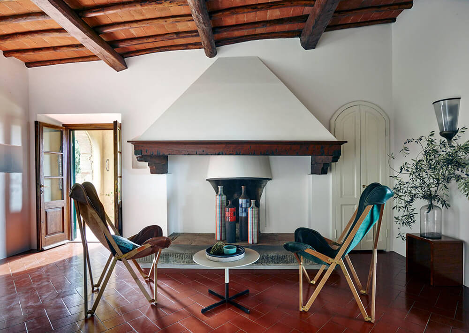
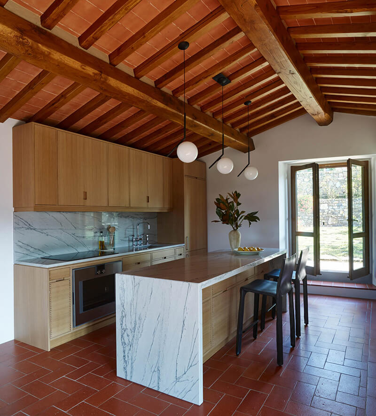
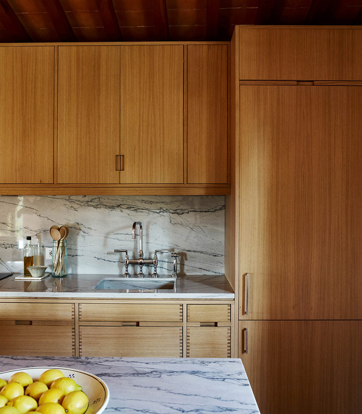
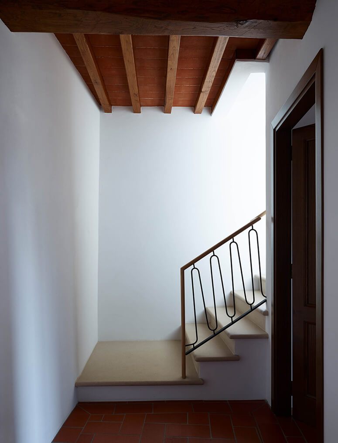
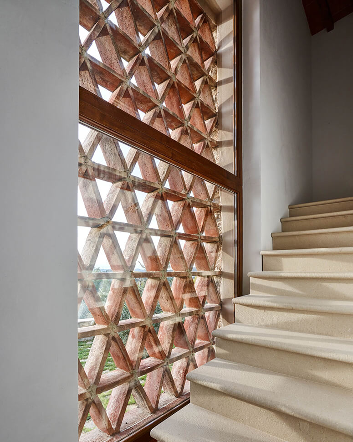
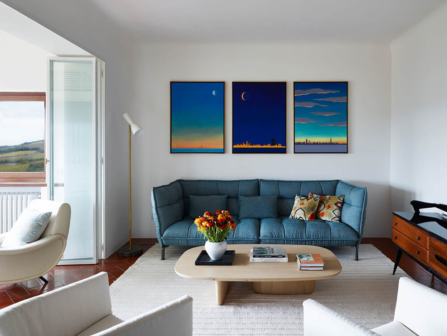
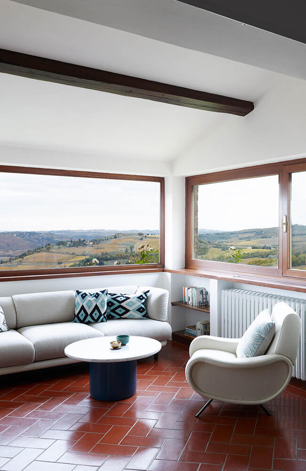
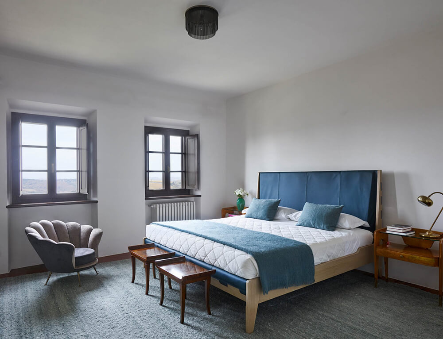
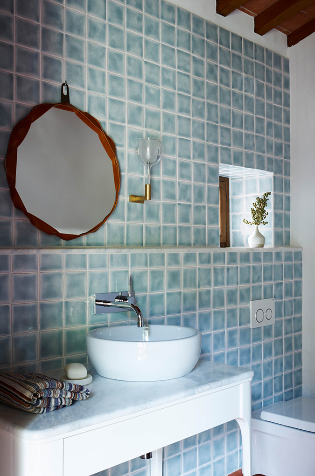
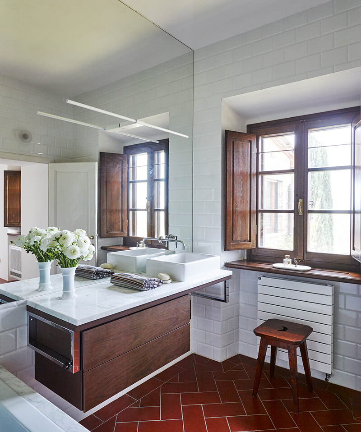
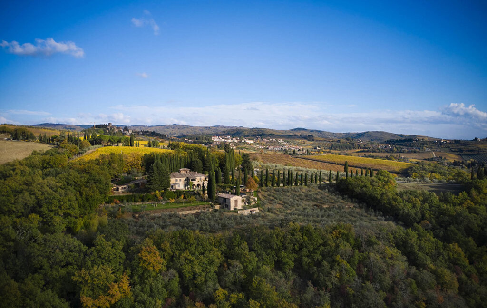
A picturesque Mallorcan finca
Posted on Mon, 5 Feb 2024 by KiM
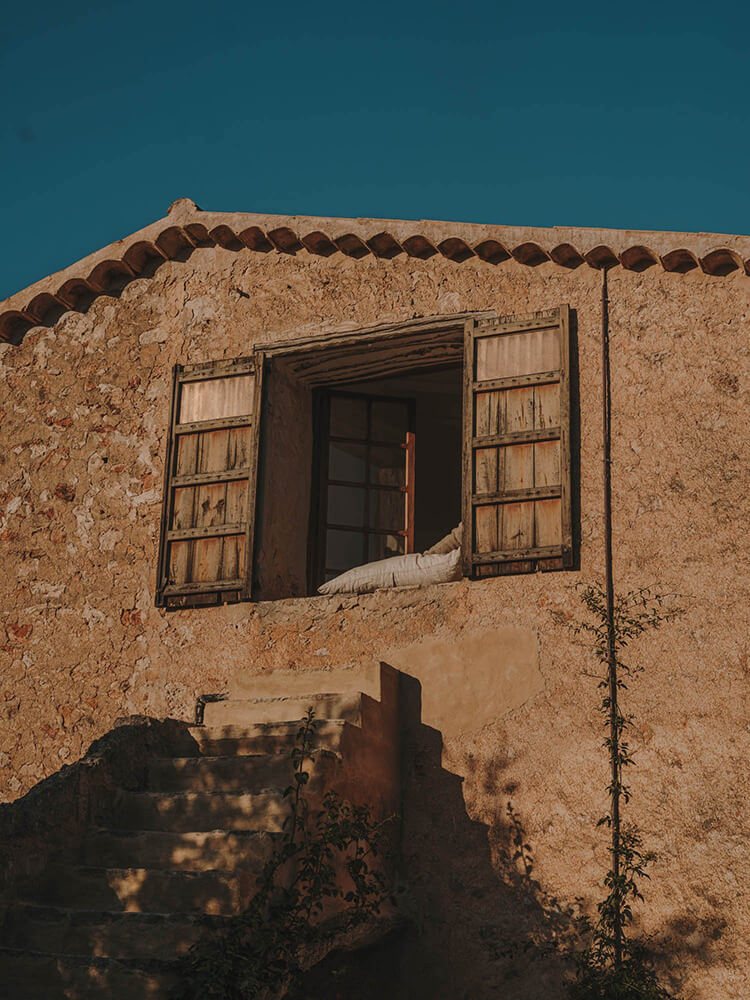
I don’t really have the words to describe how beautiful the Mallorcan farmhouse of Tatiana Baibabaeva and Tyson Strang of design team Terra Coll Home is. But I have dreamt of visiting Mallorca for many years and this is exactly what I imagine staying in. Rustic and natural and rough around the edges. Most, if not all photos by Salva López.

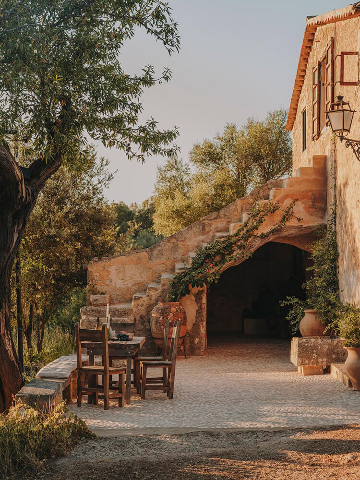
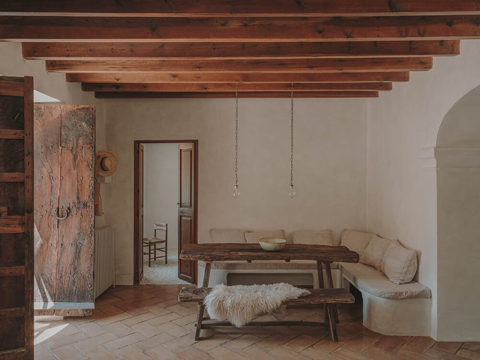
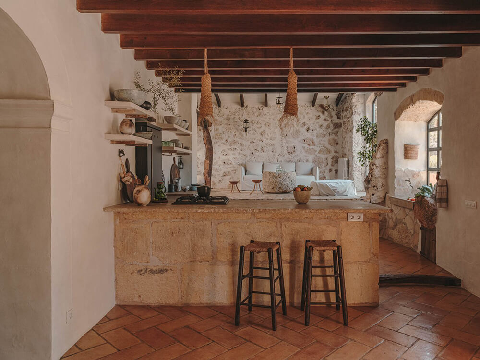
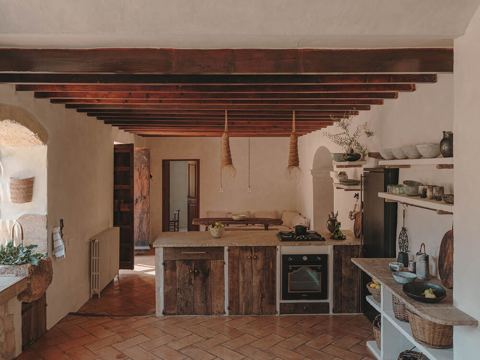
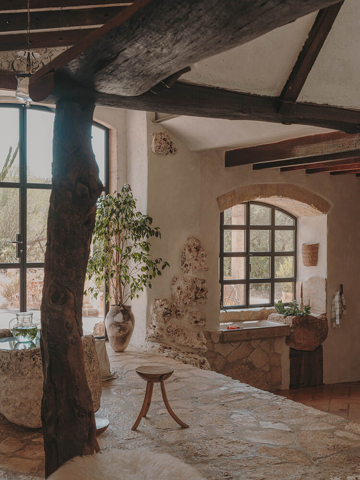
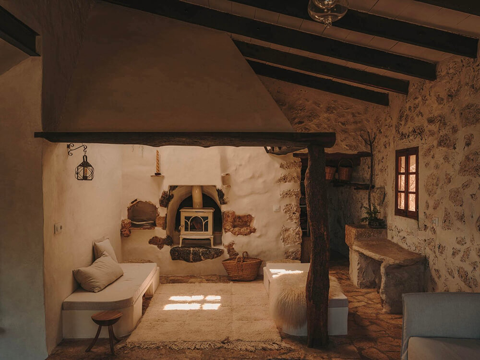
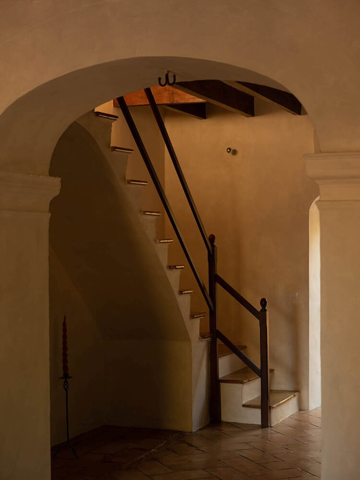
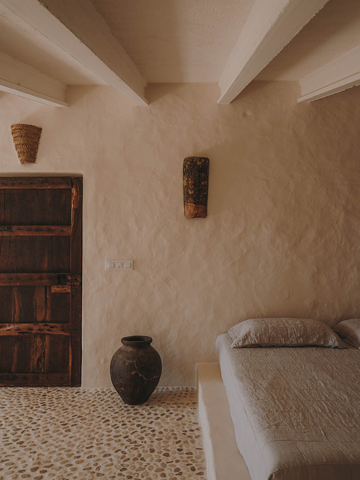
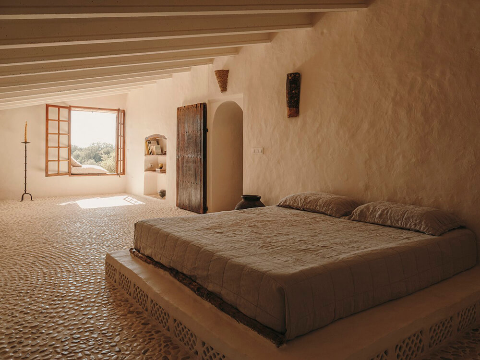
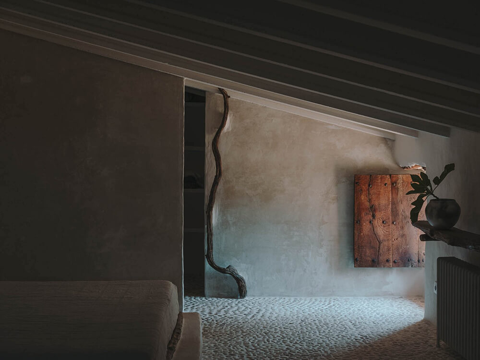
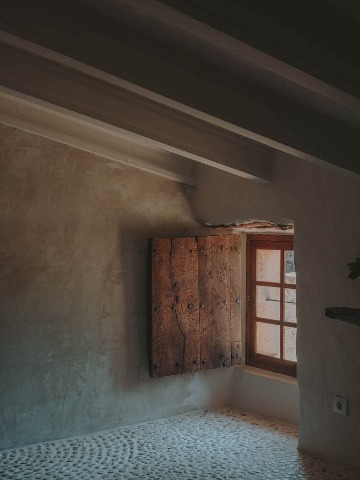
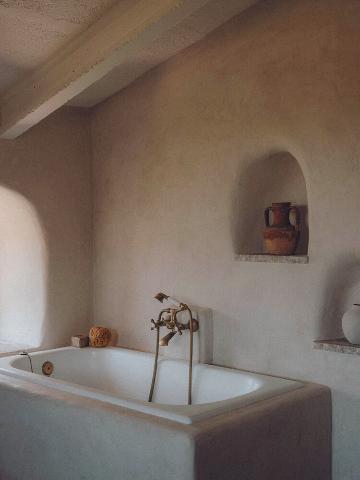
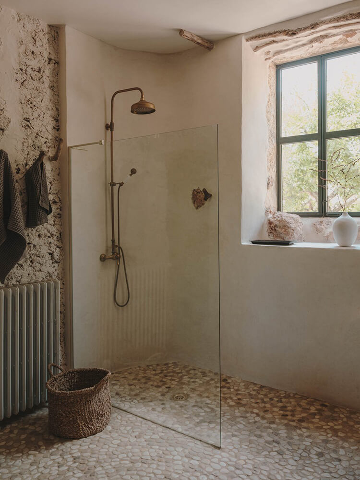
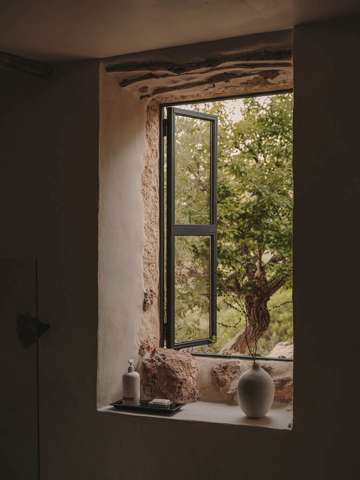
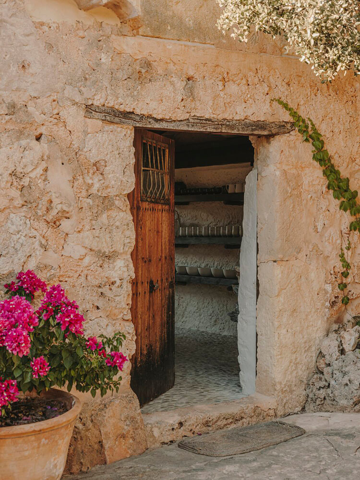
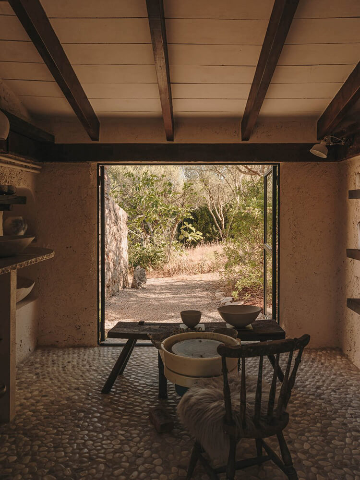
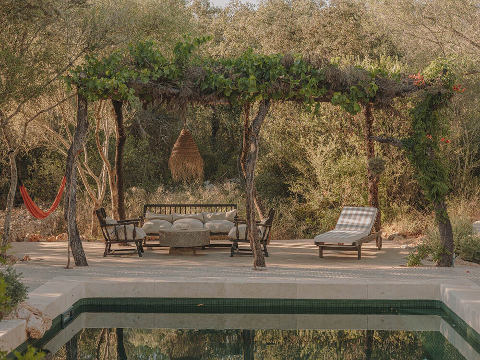
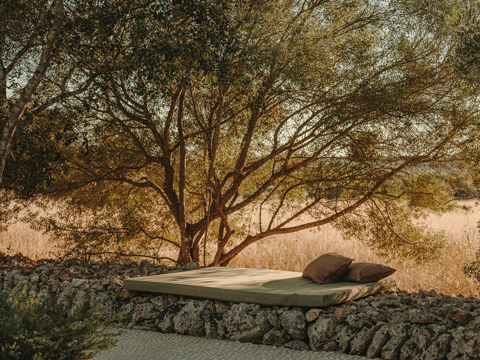
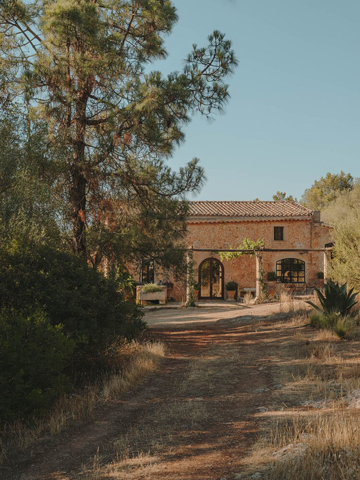
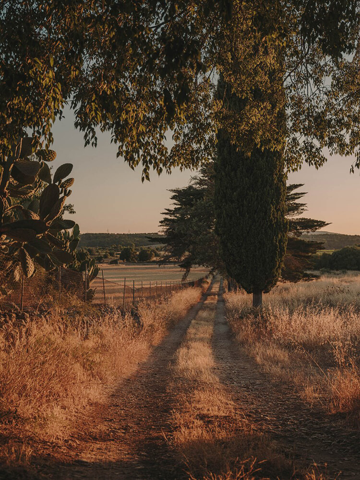
Piero Fornasetti’s former villa on Lake Como with breathtaking views
Posted on Sun, 4 Feb 2024 by KiM
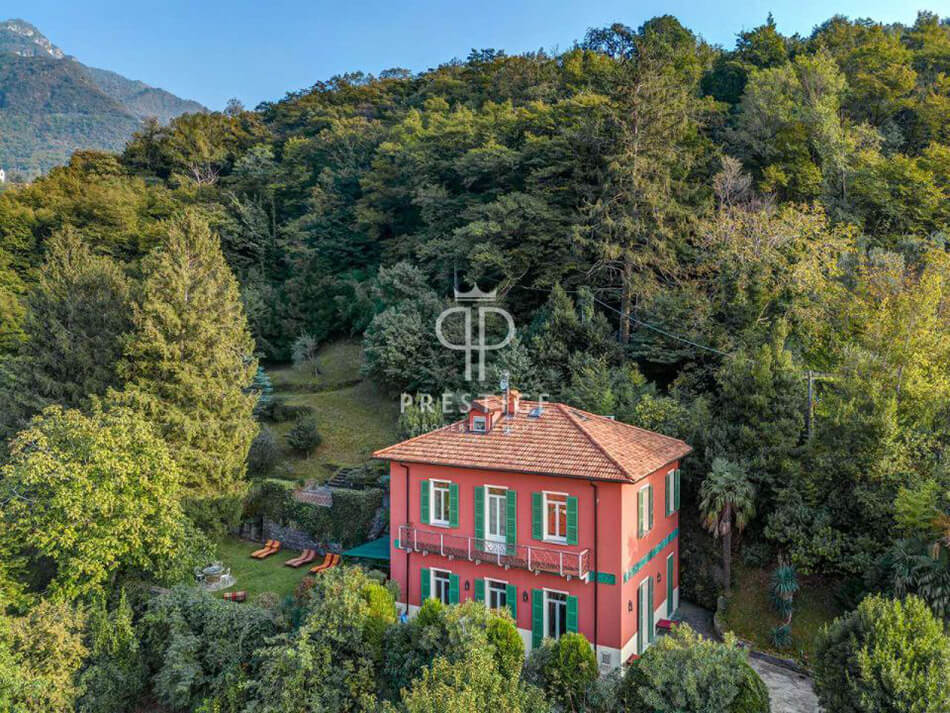
I spent a good hour hunting for a decent property for sale to share when I finally spotted this gem and nearly fell off my chair after checking out these views of Lake Como. Then to my surprise as I started saving the photos and glanced at the description I learned this was once the home of artist and designer Piero Fornasetti!!! Ah mah gawd!
Nestling in 3.7 acres of beautiful landscaped gardens with woodland is this luxuriously renovated 4 bedroom villa with guest house, enjoying panoramic lake views from its enchanting location in Varenna. It underwent extensive renovation in the 1950s, so as to make it the most striking testimony to his unmistakable style, of which it retains many distinctive elements, both inside and outside. The property was enlarged and entirely renovated in 2021 and has 2 living levels as follows: on the ground floor is a large entrance hall and living room with fireplace and dining area, large kitchen, study room, storage room, bathroom and porch overlooking the magnificent garden. On the first floor is the master bedroom with bathroom and walk-in wardrobe, two spacious bedrooms, bathroom and balcony. Adjacent to the entrance is a small guest/caretaker’s house, about 40m2, consisting of a single room with entrance and bathroom, also renovated in 2021, it has a panoramic terrace on the roof, with a spectacular view over the entire lake, all the way to the tip of Balbianello. For sale via Prestige Property for €2,800,000.
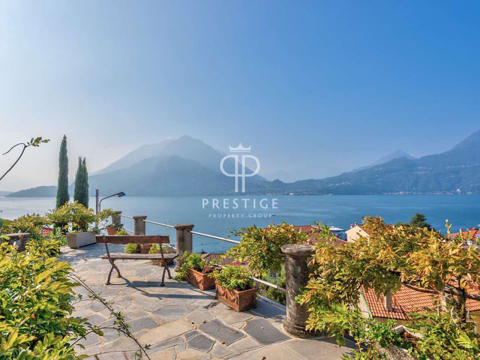
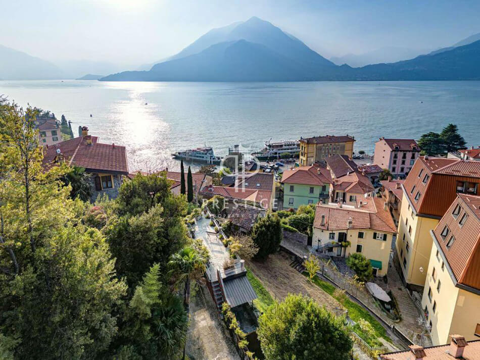
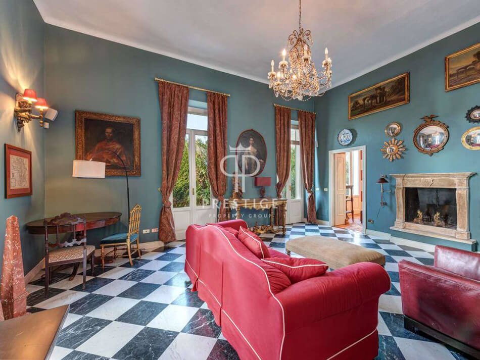
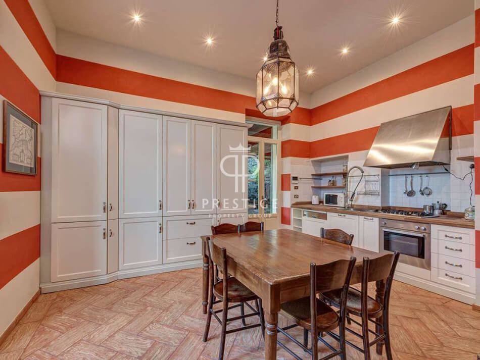
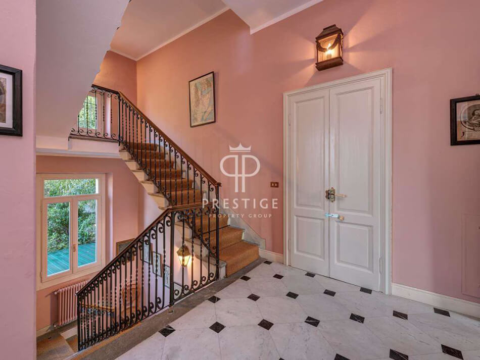
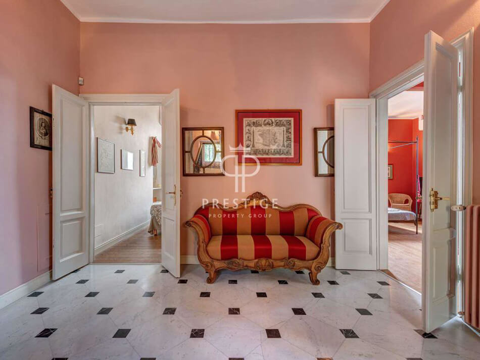
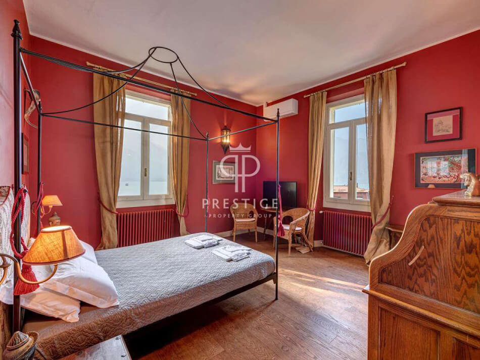
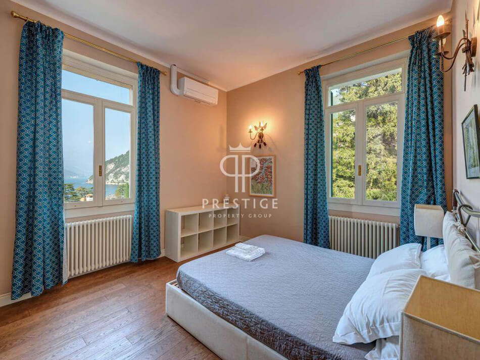
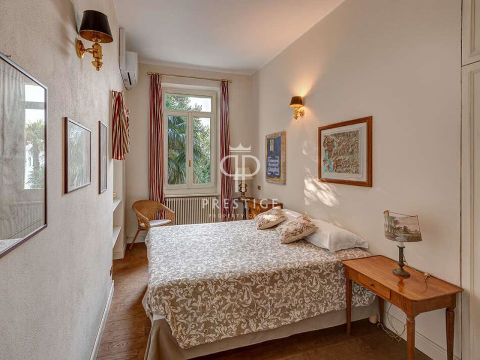
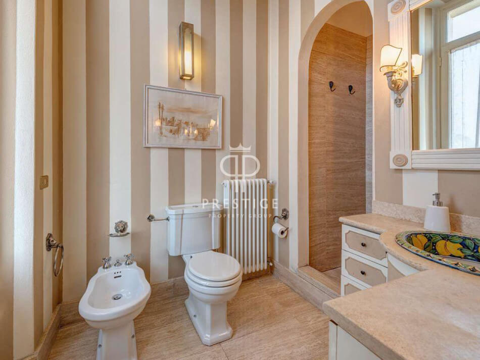
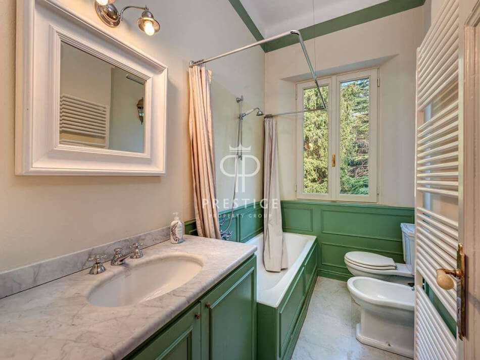
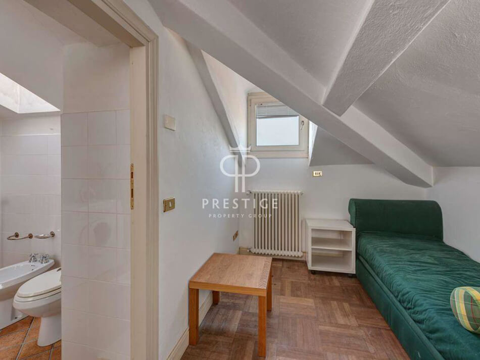
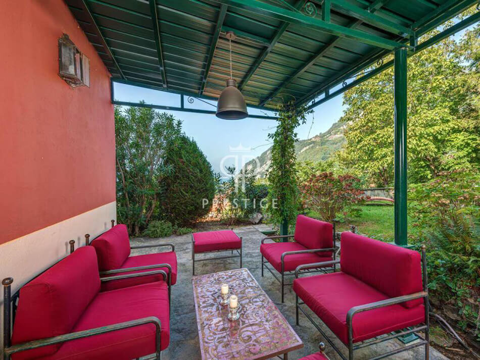
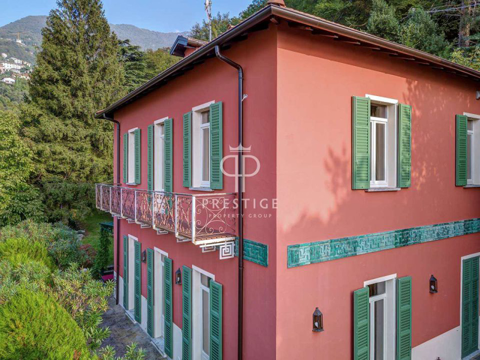
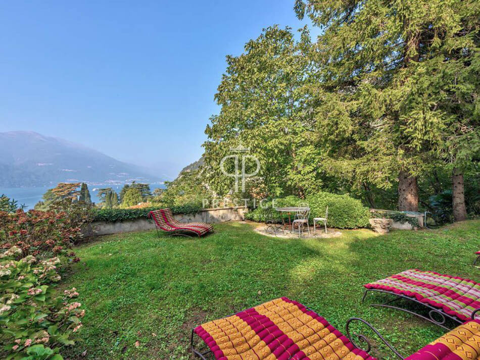
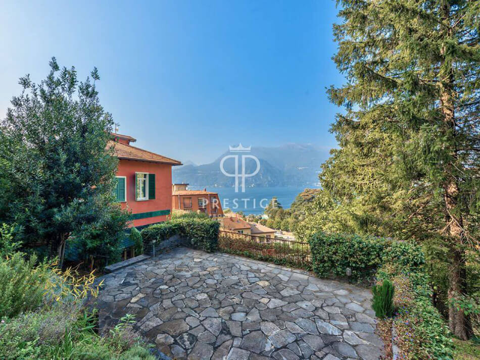
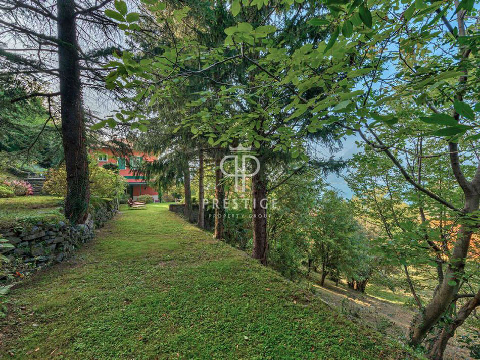
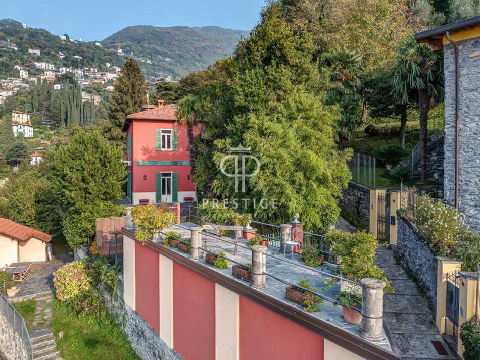
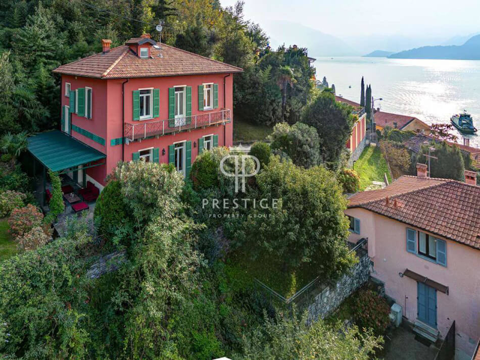
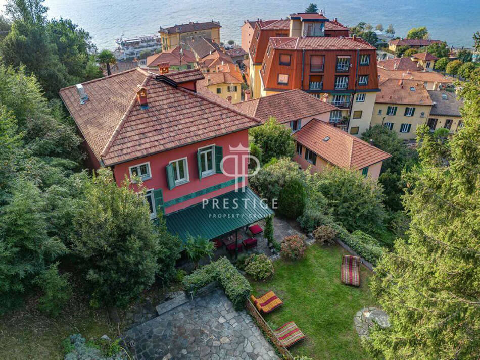
The wonderful world of Jean-Philippe Demeyer
Posted on Thu, 1 Feb 2024 by KiM
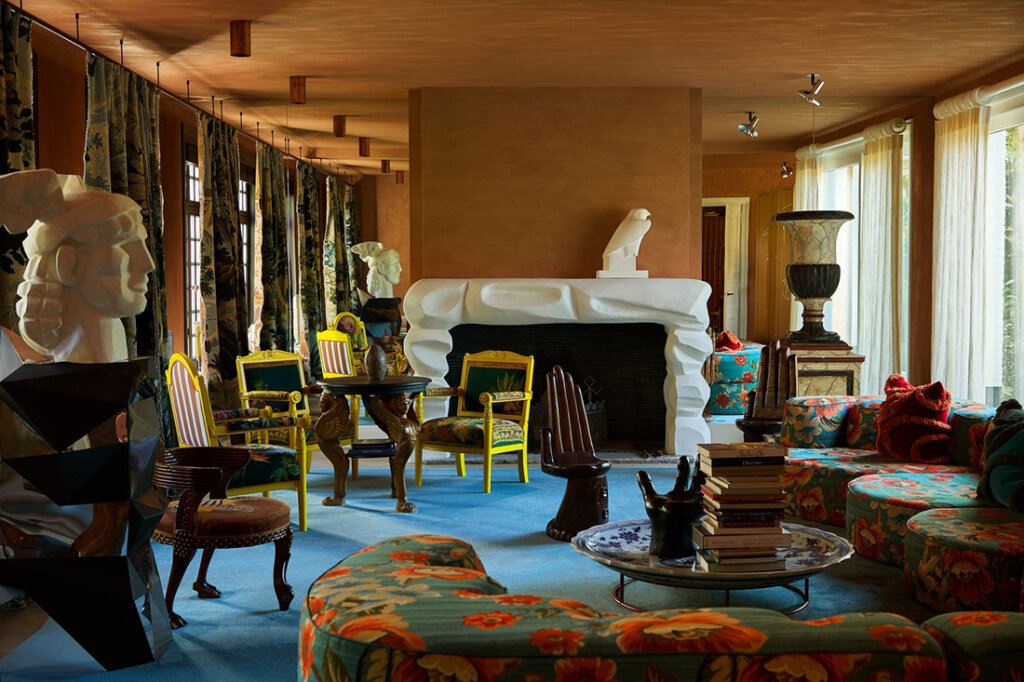
Colours and shapes, whimsy and exuberance, bespoke and antique, eccentric and grand. Belgian designer Jean-Philippe Demeyer is in a league all his own and I’m a fan. Check out this post from several years ago of what was (and maybe still is) his home.
