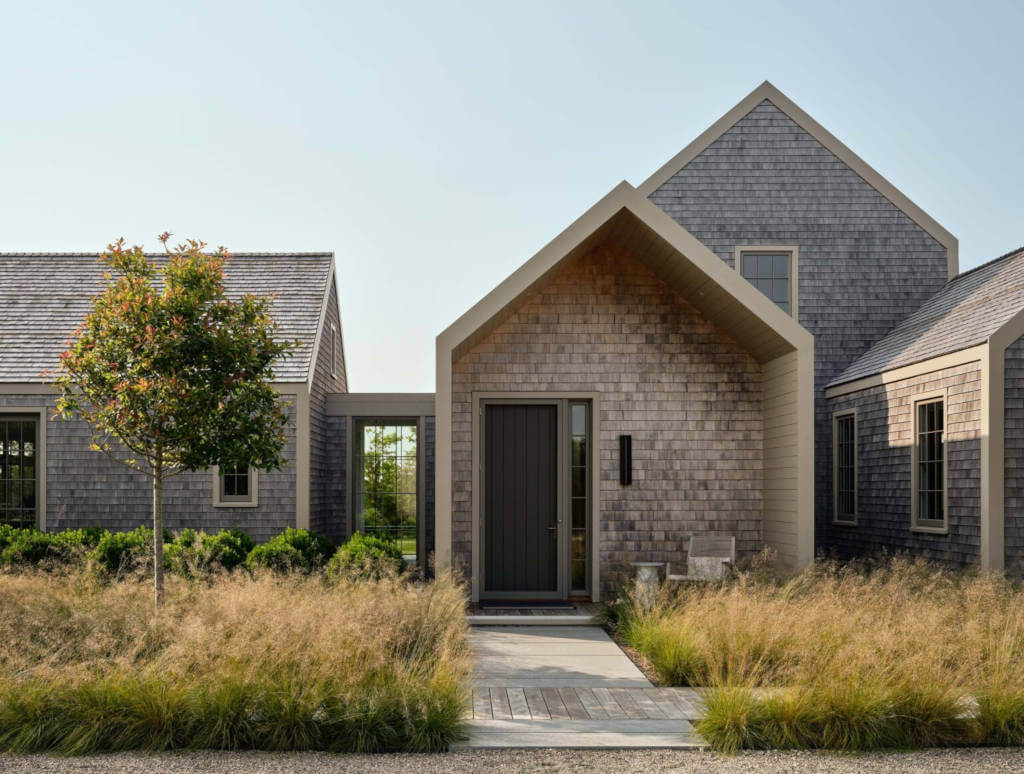Displaying posts labeled "Outdoors"
A whimsical fusion of art and everyday living
Posted on Wed, 2 Jul 2025 by midcenturyjo

Perch House, a modern Utah family home by Salt Lake City designer Susannah Holmberg of Susannah Holmberg Studios, blends artful expression with everyday livability. Rooted in both art and design, her interiors are soulful, practical, and deeply personal. Whimsical touches and thoughtful details define the space, reflecting a mission to create environments that spark joy and elevate daily life. The result is a home that feels unique, inspired, and effortlessly livable.
















Photography by Elliott Fuerniss.
A minimalist Nantucket compound
Posted on Wed, 2 Jul 2025 by midcenturyjo

Designed by Workshop/APD, this pavilion-style Nantucket retreat blends traditional cedar-shingle architecture with a distinctly modern perspective. Eight gabled volumes are linked by walkways that create fluid connections between indoor and outdoor spaces. The interiors are minimalist yet inviting featuring a light-filled rooms, tonal furnishings and bold contemporary art. Meticulously crafted and intentionally scaled, the home offers a sophisticated yet relaxed approach to coastal living reflecting Workshop/APD’s thoughtful and highly detailed design ethos.





















Photography by Read McKendree.
A kitchen extension on a Victorian semi-detached family home
Posted on Tue, 1 Jul 2025 by KiM

Keyes Road is a two-storey, semi-detached red brick house dating to around 1890-1910. The focus of our work was on the ground floor where we were asked to improve the layout and use of the main living areas of the house, for an active family of four. Important to the design was to maximise the quality and amount of light as well as connection to the garden and flow to the rest of the house. Our proposal introduces three single storey extensions, comprising a central, large space that extends the main outrigger of the house. To each side are smaller volumes, affording a full width kitchen. While defining a series of discrete volumes, it was important for us to ensure that the kitchen, living, family and dining rooms that are interconnecting and continuous. The result is a big space punctuated by a series of differently sized arches, defining spaces to ensure their intimacy.
Studio Tashima created such a wonderful addition to designer Natalie Grosberg’s north London home. That kitchen is an absolute dream – so much space and the light through the skylights and doors! Also a great example of how arches are always the way to go. Photos: Anna Batchelor.














The gardens of a biodynamic farm in Spain
Posted on Wed, 25 Jun 2025 by KiM

Sharing some jaw-dropping landscaping eye candy for you, care of El Jaral de la Mira, a wedding and events venue northwest of Madrid that is another project designed by landscape designer Álvaro Sampedro. When you thought Spain couldn’t be any more beautiful…. (Photos: Richard Bloom)
















An artful bachelor pad in Chicago
Posted on Wed, 25 Jun 2025 by KiM

A bachelor’s dual-purpose, industrial solo pad allows for moments of self-discovery and experience — a true blank canvas that, through thoughtful design, exudes personality and embraces curiosity. An enviable art collection — including a two-story custom installation — and street-level event space only add to the adventure.
There’s a sense of drama, coolness, a modern artsy vibe in this West Loop home. I am swooning over the bedroom in that glorious green (Benjamin Moore’s Polished Slate) with the “Moon Gate” transition to the meditation space. Designed by Studio Sven. Photos: Ryan McDonald.


















