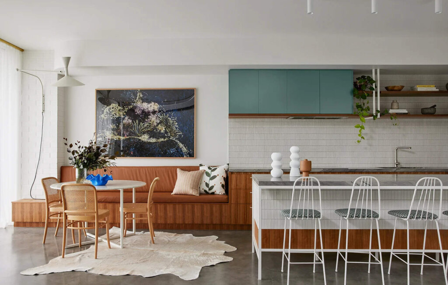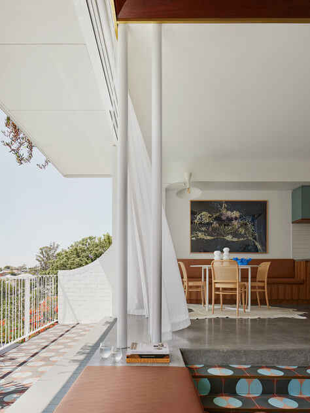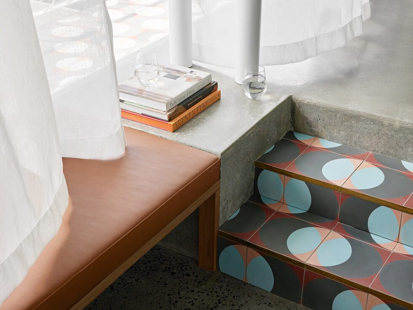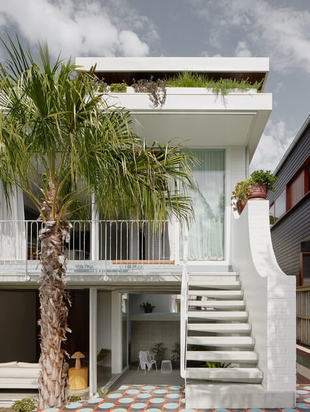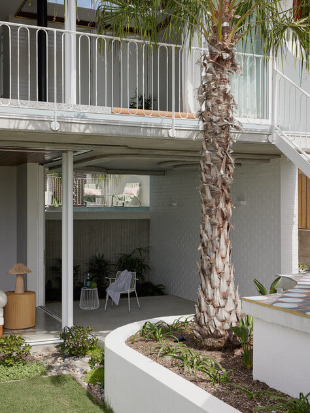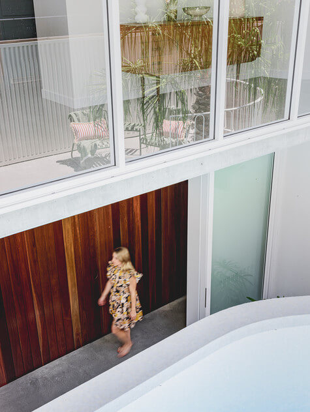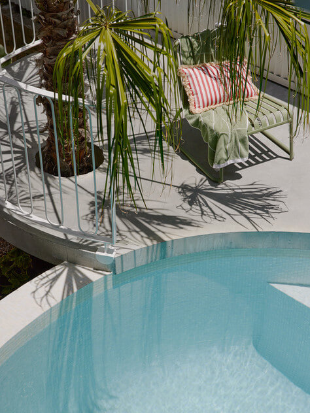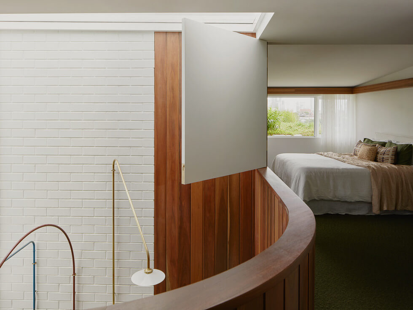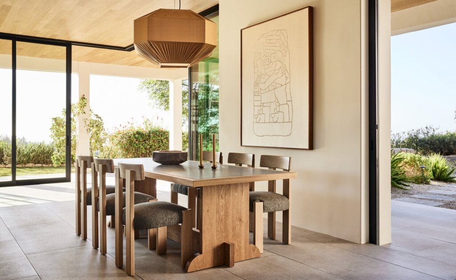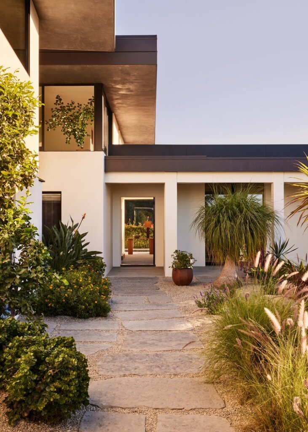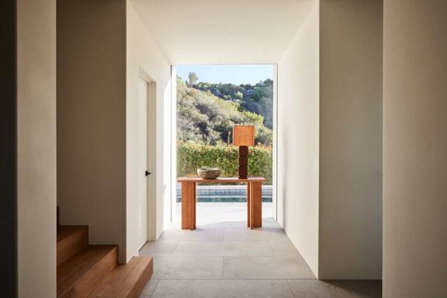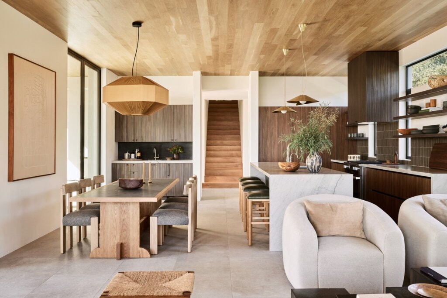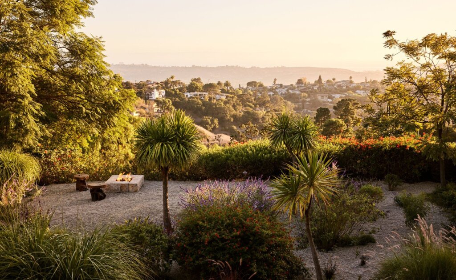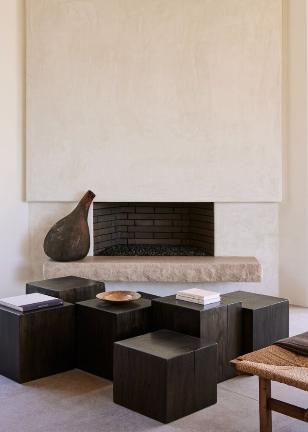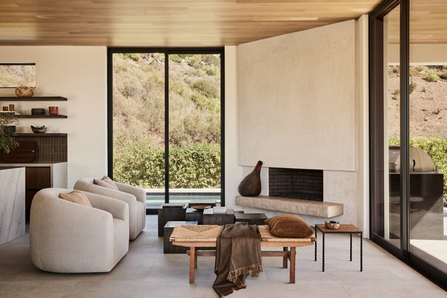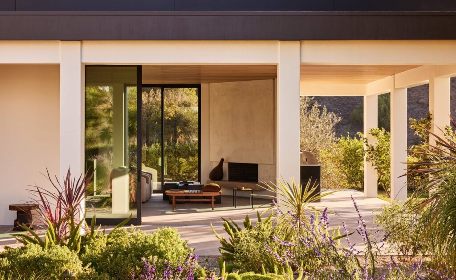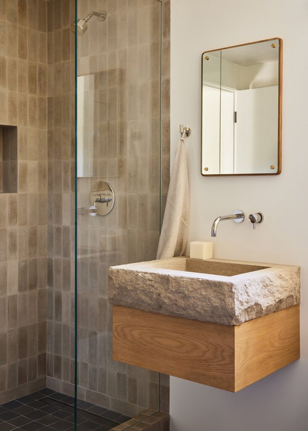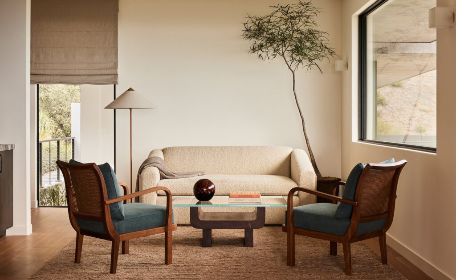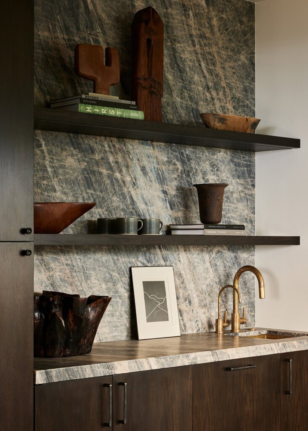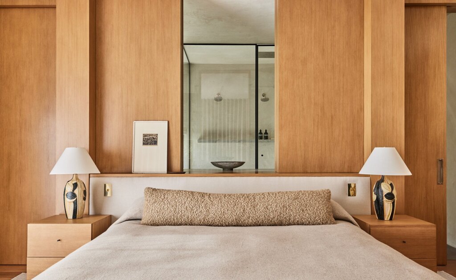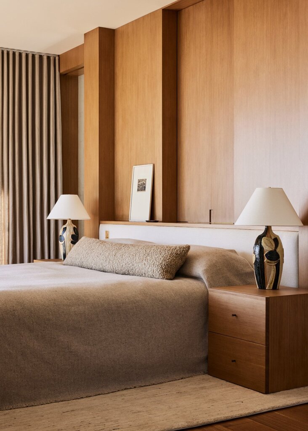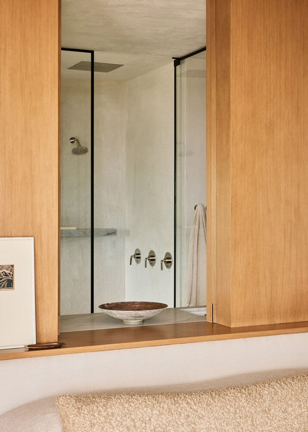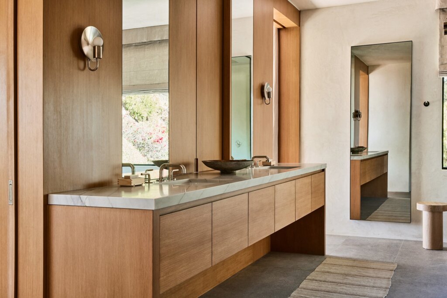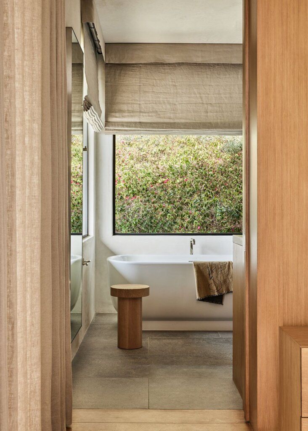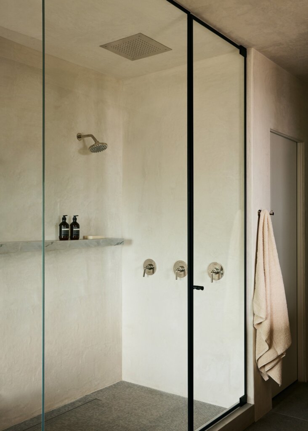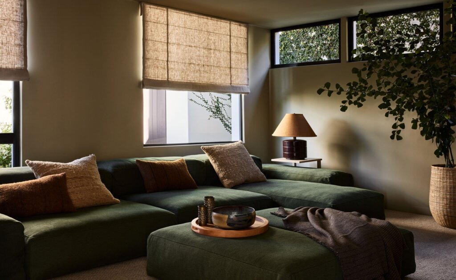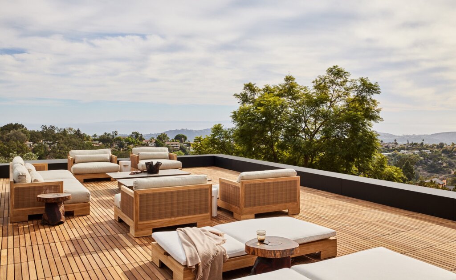Displaying posts labeled "Outdoors"
A landscape designer’s garden in Somerset
Posted on Mon, 20 Mar 2023 by KiM
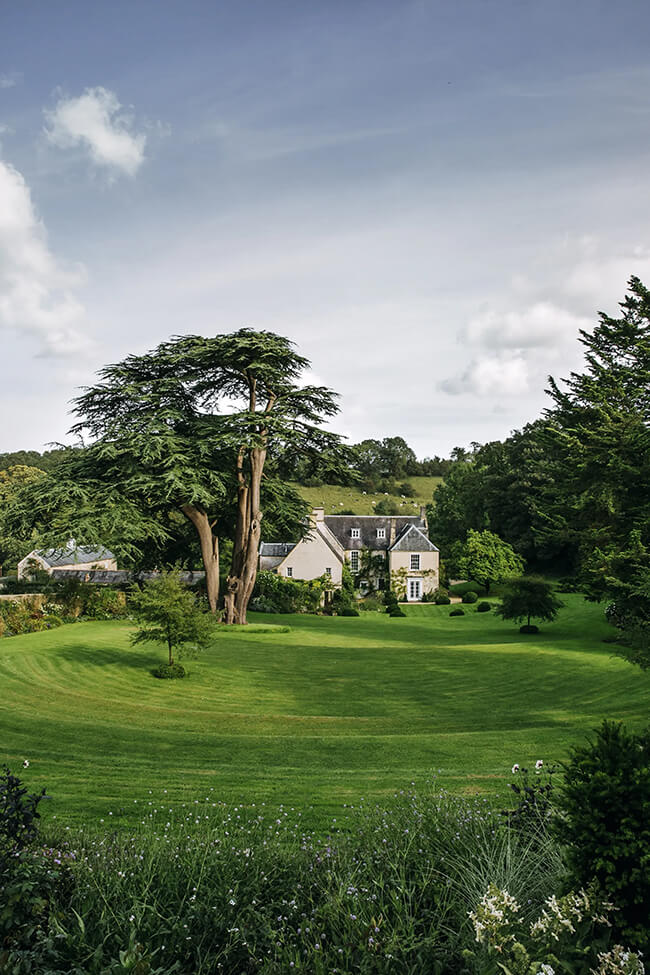
Every now and then I come across an outdoor space that leaves me speechless and almost in tears. This Somerset garden of landscape designer Libby Russell of Mazzullo + Russell Landscape Design is 100% one of those. I honestly do not have the proper words to describe how beautiful this is. I dream of having a sanctuary like this one day when I can manage to give up city living.
A large country garden split into several garden areas. On one side of the garden, a series of terraces run uphill, including a family garden with large herbaceous borders, a kitchen garden, swimming pool garden and orchard with wildflowers. On the otherside, a contemporary amphitheatre falls down the other hillside where curved grassbanks echo the striations of the paths made by sheep over centuries on the banks of the valley beyond. Photos: Mazzullo + Russell, Eva Nemeth, Jason Ingram
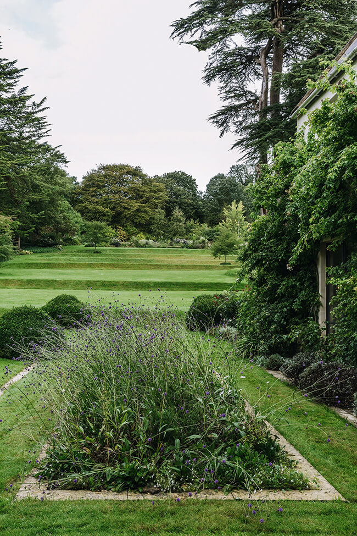
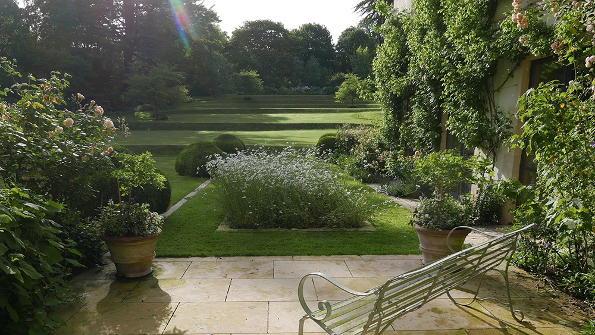
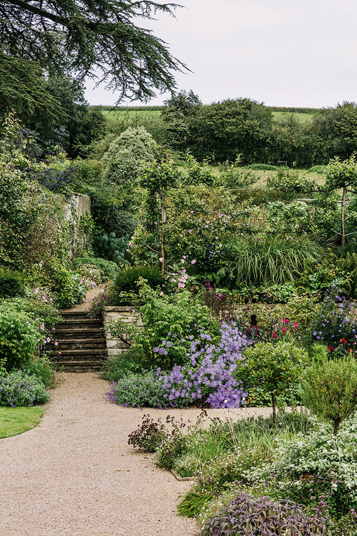
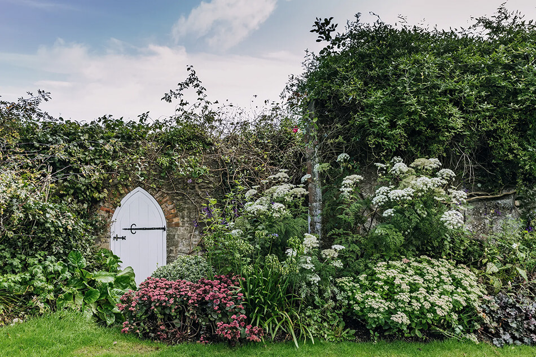
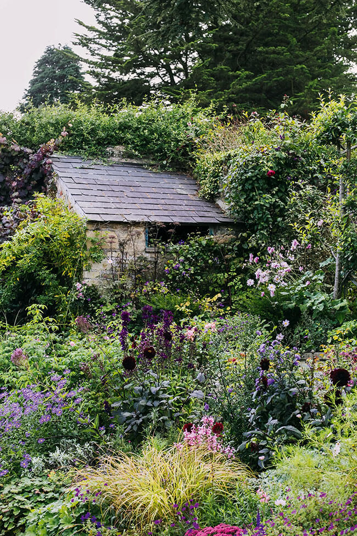
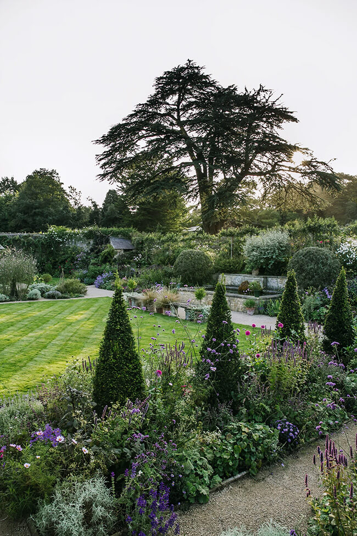
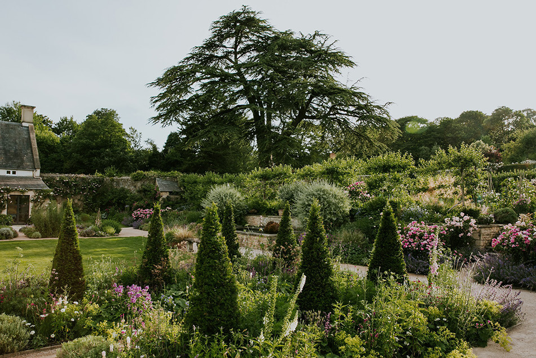
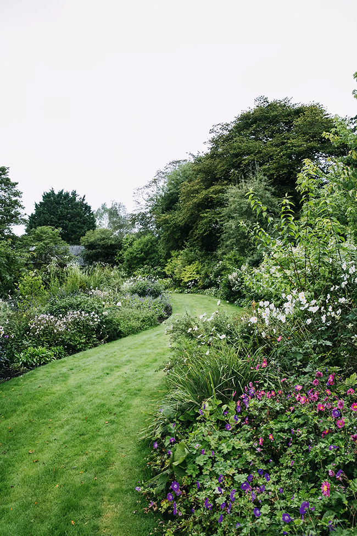
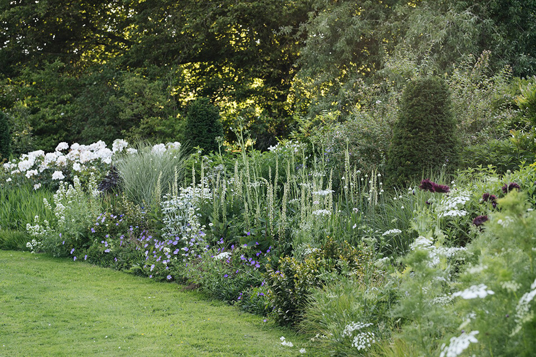
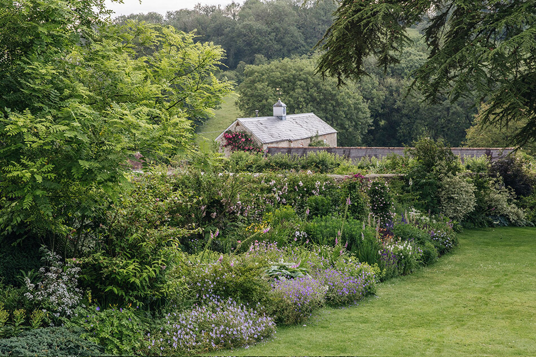
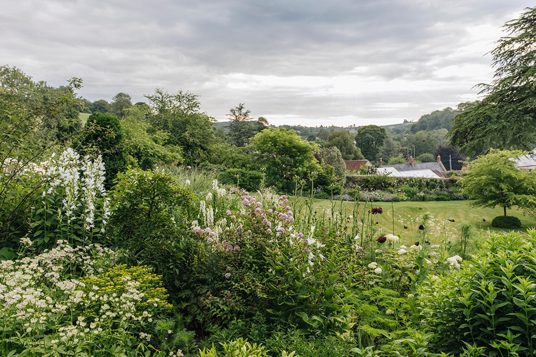
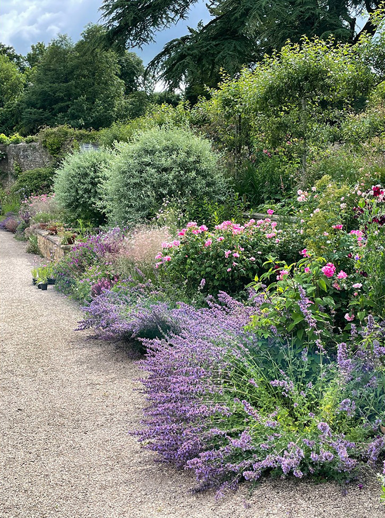
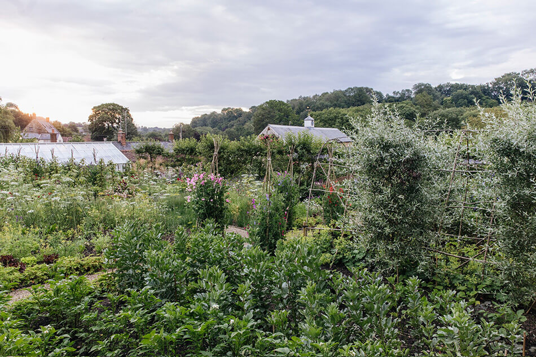
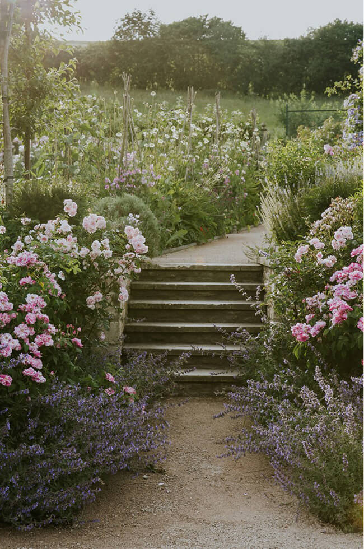
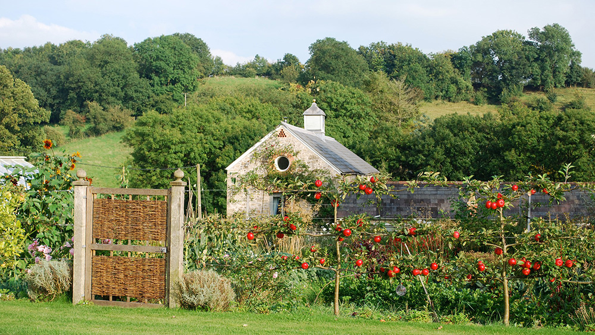
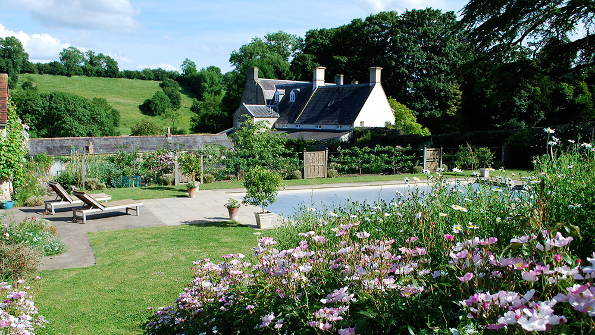
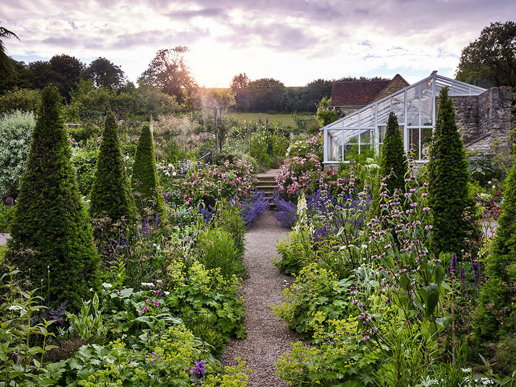
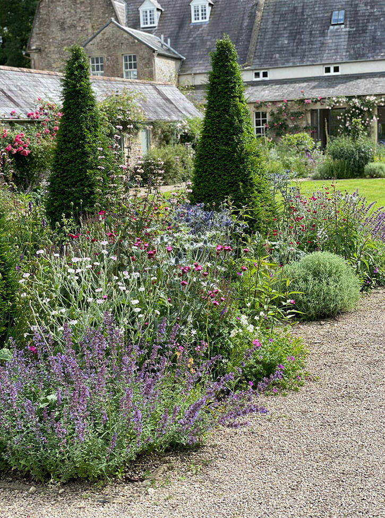
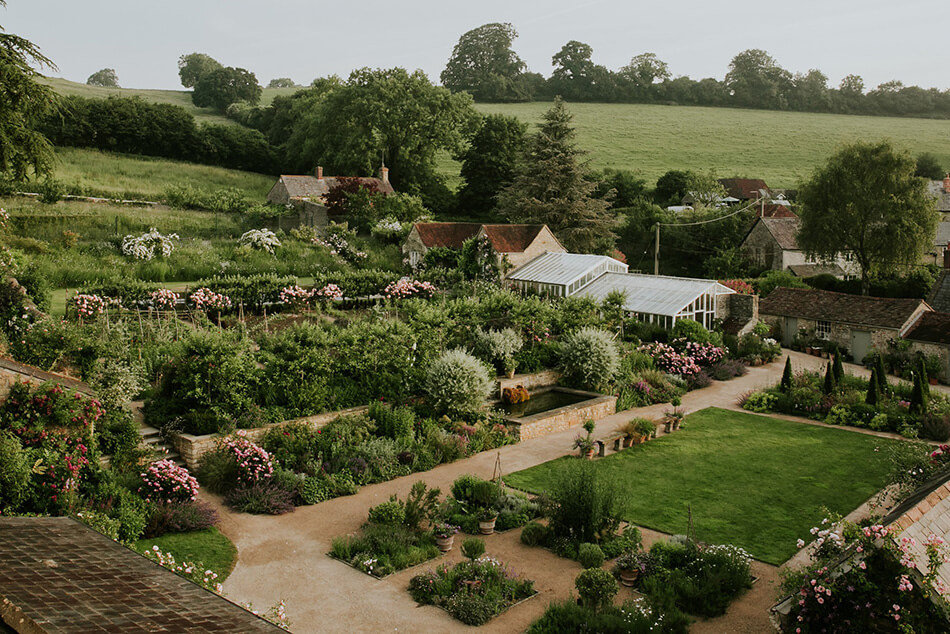
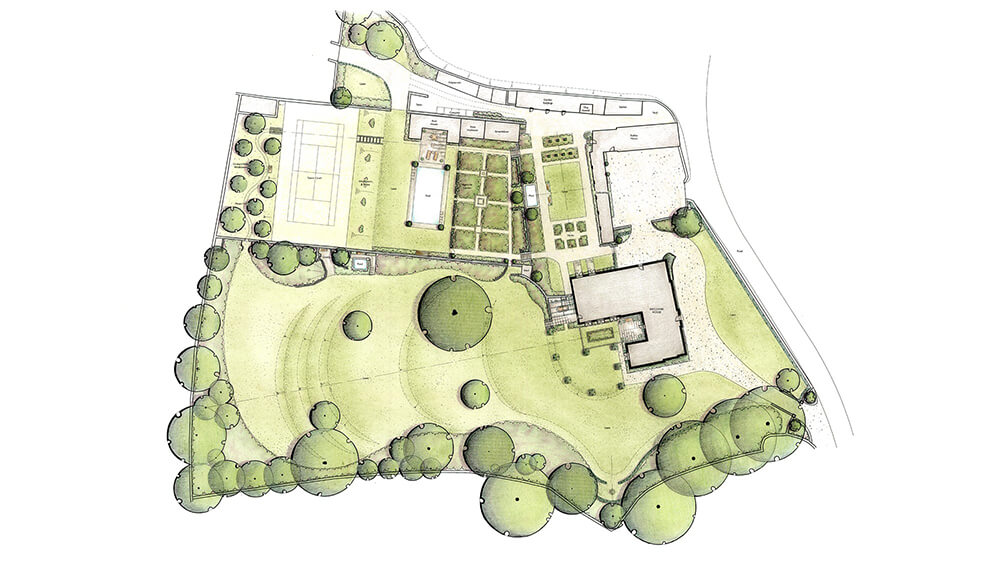
Blair St
Posted on Fri, 17 Mar 2023 by midcenturyjo
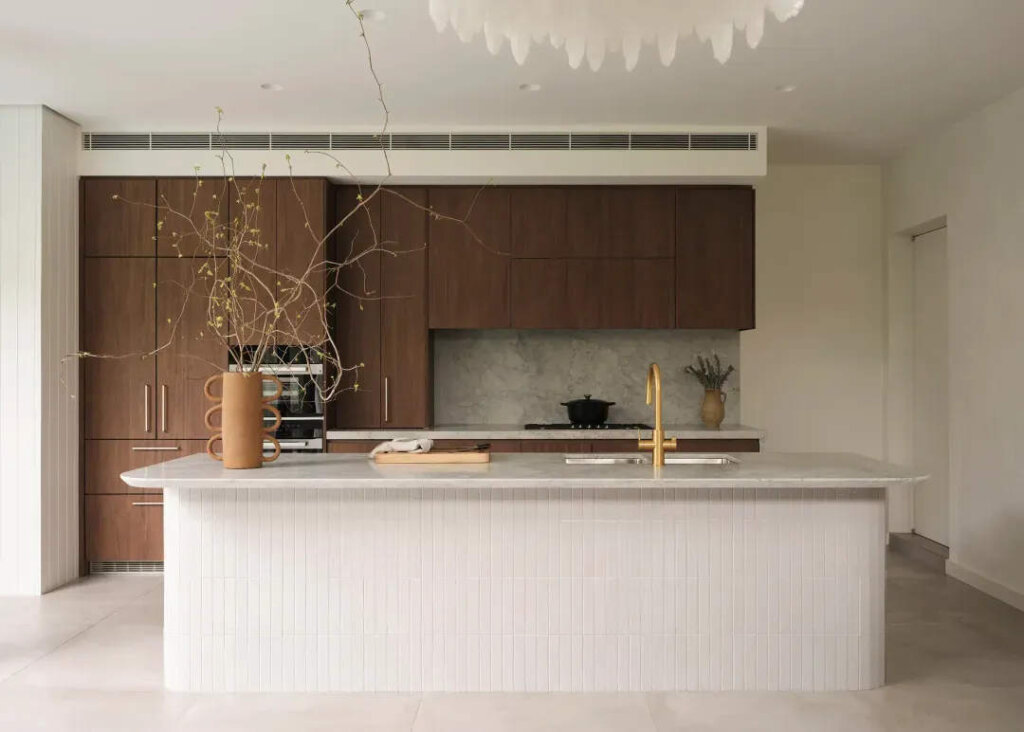
“We worked closely with the clients and the architect to bring this Bondi property to life and ensure it was a space that was reflective, not only of its surroundings but also of the young family who would be inhabiting it. From the relaxed rendered walls to the amazing marble and joinery details, the home is a masterpiece in architectural details and personality.”
With a focus on detail and finishes, a seamless transition between indoor and out and the needs of modern family living Blair St by Sydney-based interior design practice Frankly is beautifully tailored to the clients’ dreams.
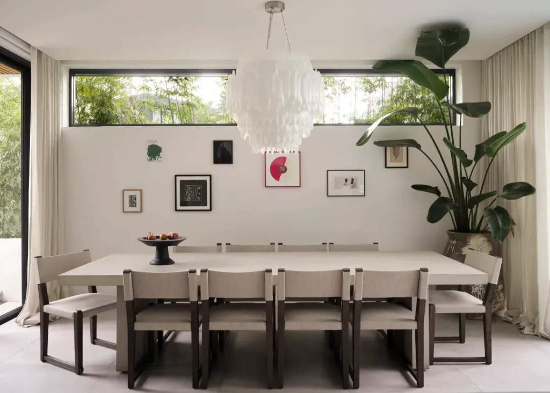
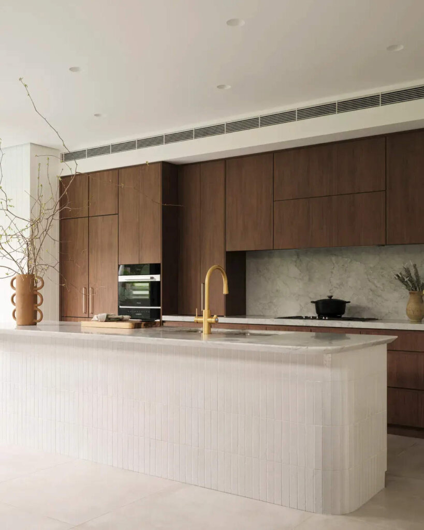
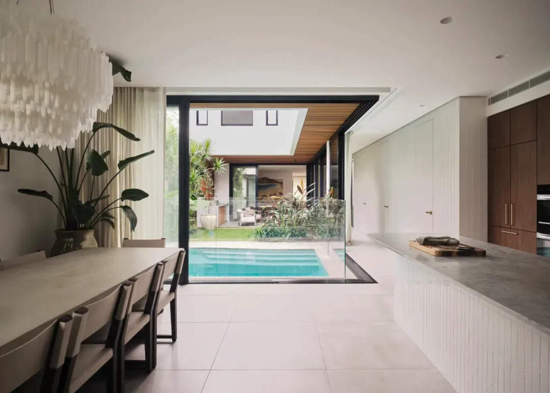
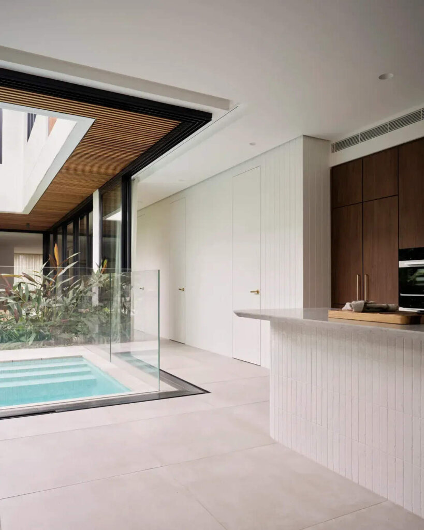
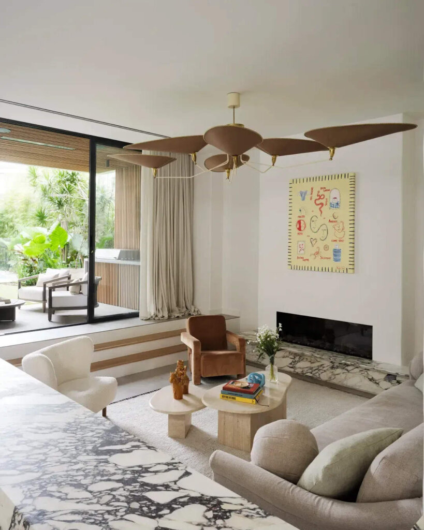
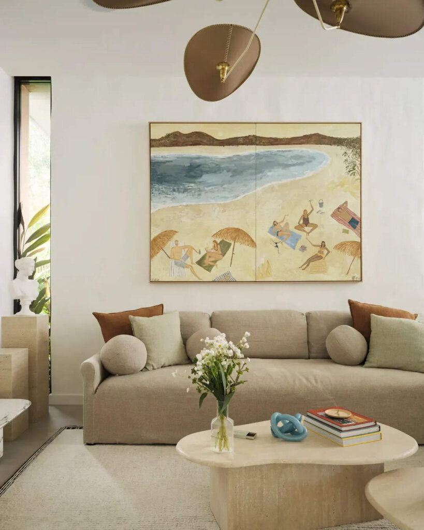
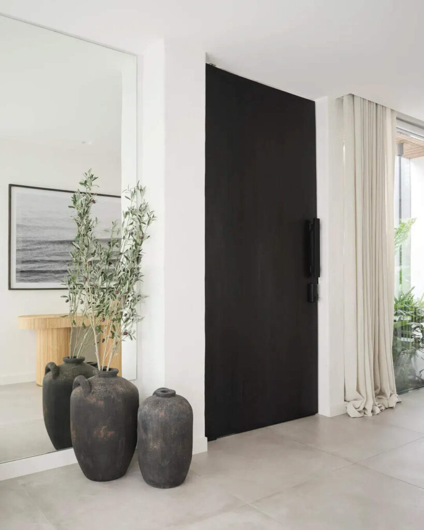
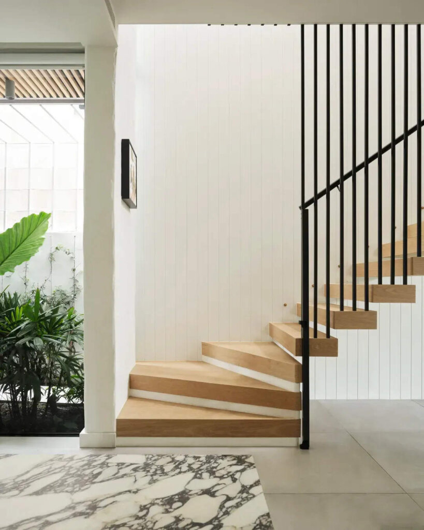
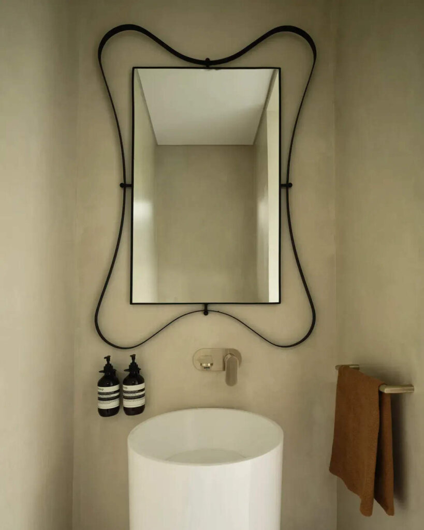
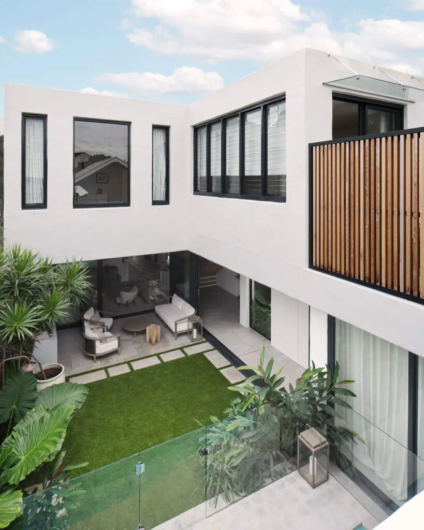
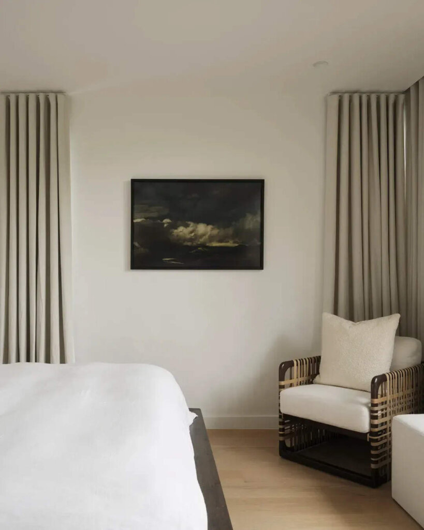
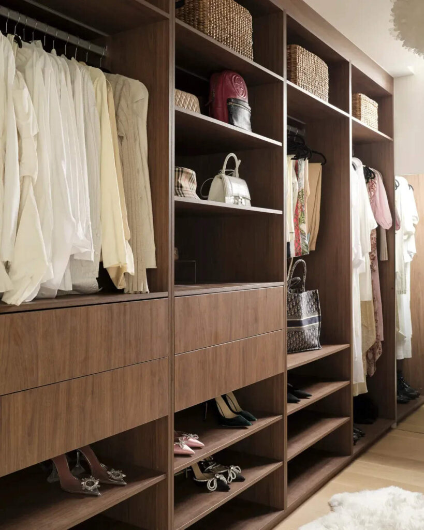
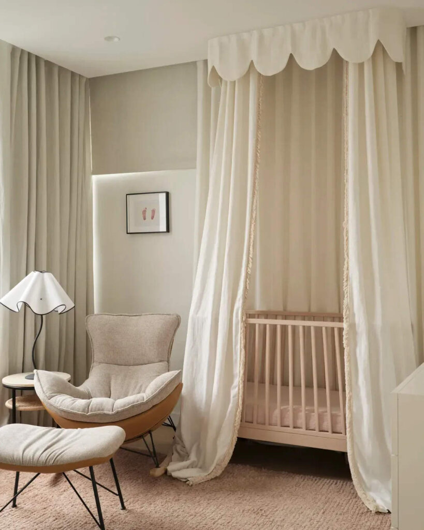
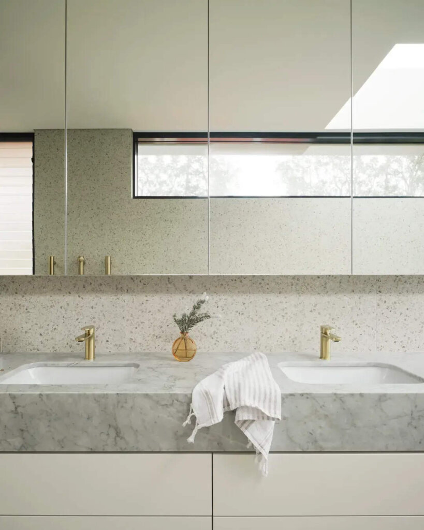
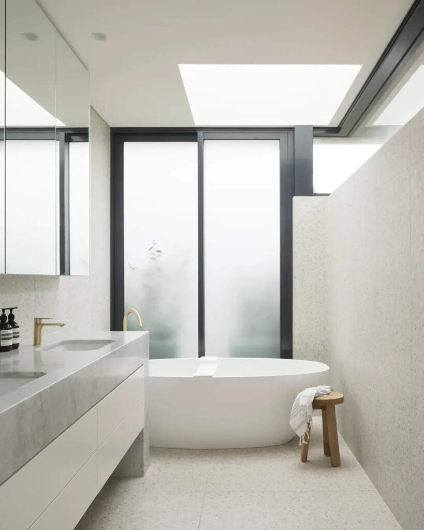
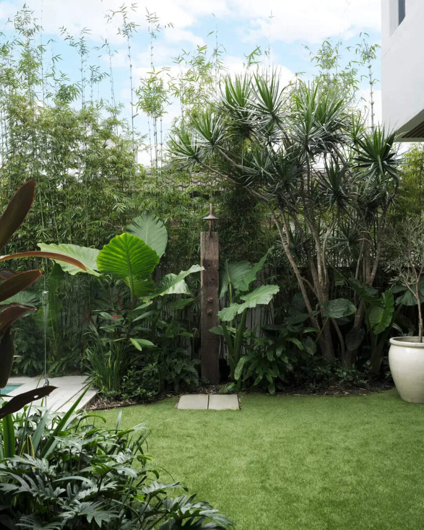
Architecture by CS Architects
Photography by Dave Wheeler
Mid-century bungalow makeover
Posted on Mon, 13 Mar 2023 by midcenturyjo
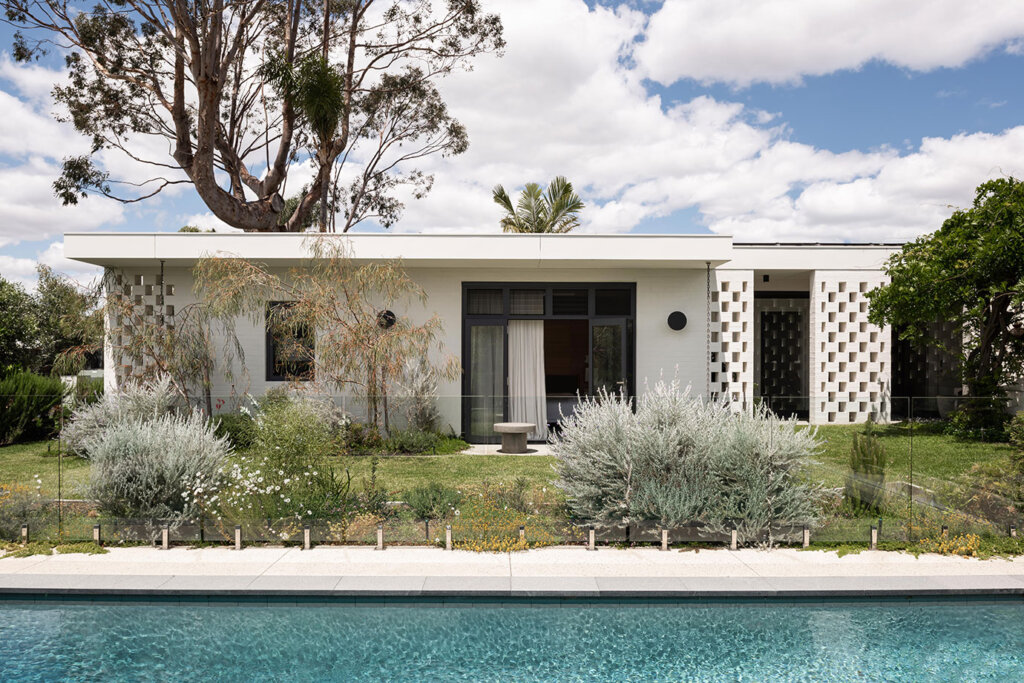
“A charming mid-century California Bungalow in a riverside location is sensitively and deftly re-imagined with extensive additions, renovations and interior design covering all spaces new and old … Calm and quiet, flooded with natural light and views to the garden through every window and even brick, this home is magnificently responsive to everything the busy and happy family can throw at it inside and out. As, hopefully, all homes can be.”
California Bungalow by Perth-based studio Kim Pearson.
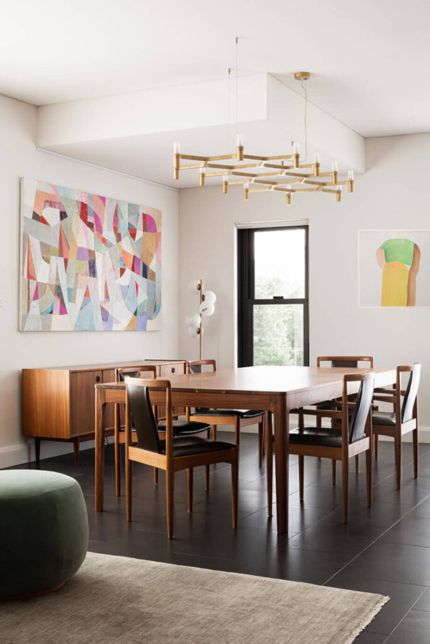
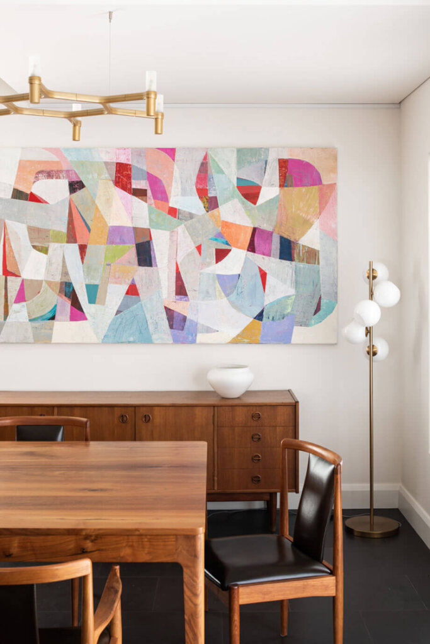
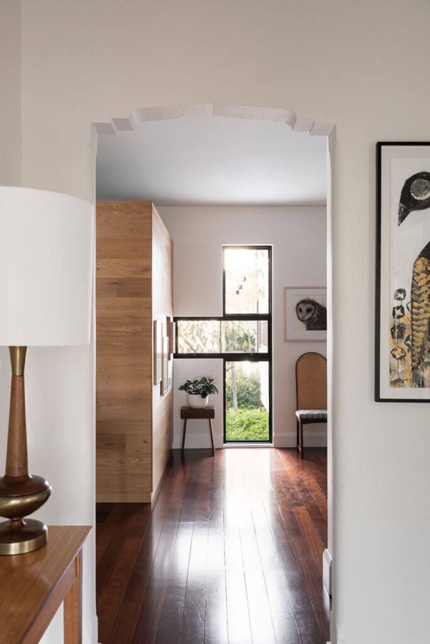
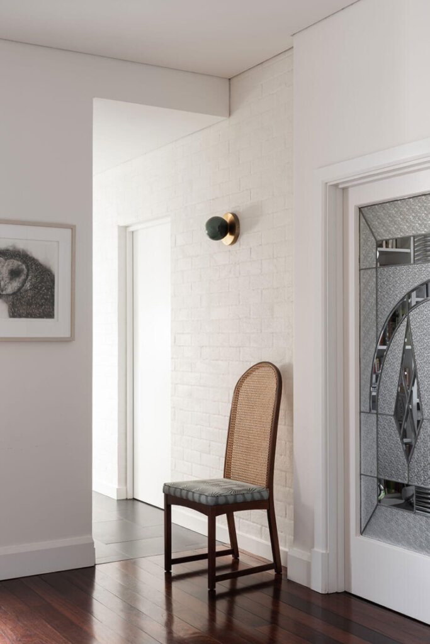
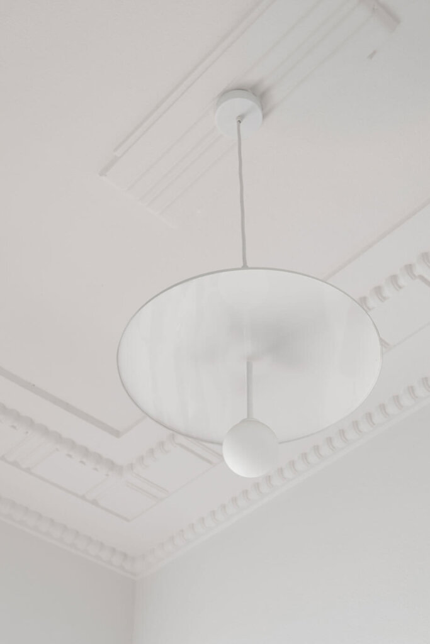
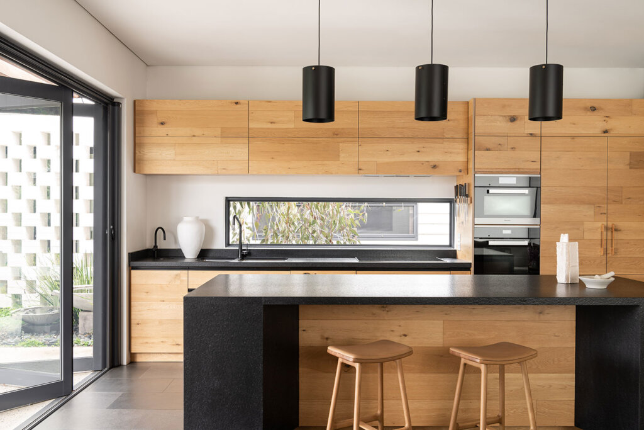
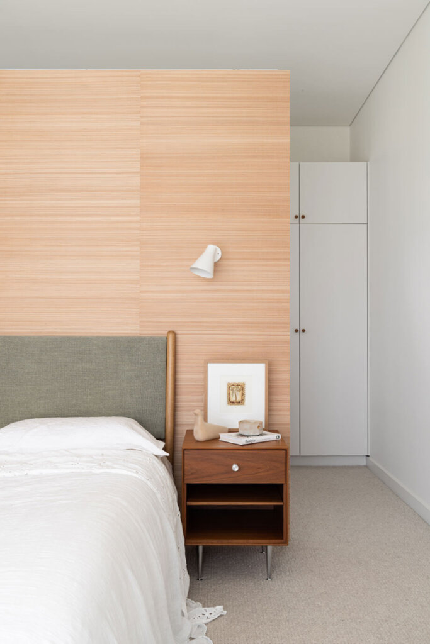
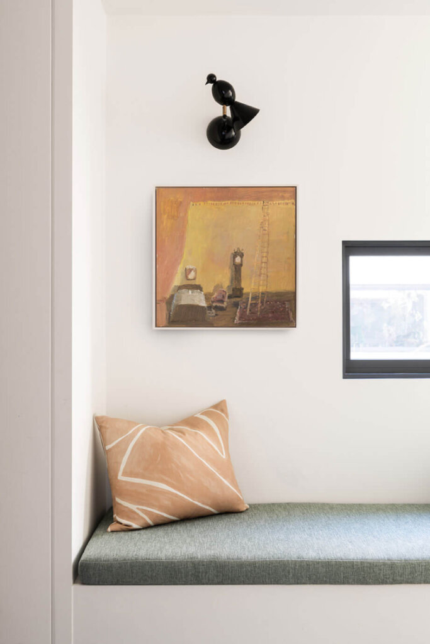
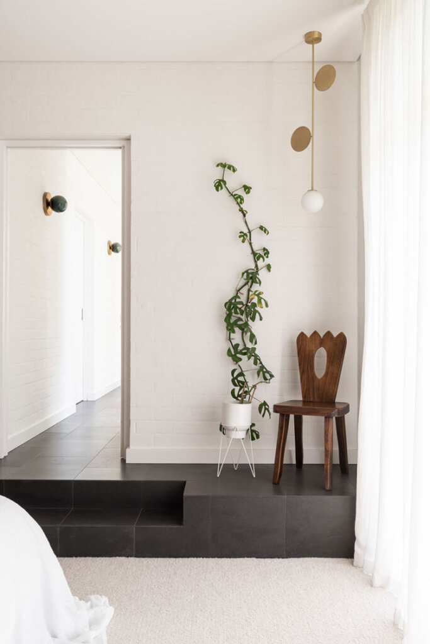
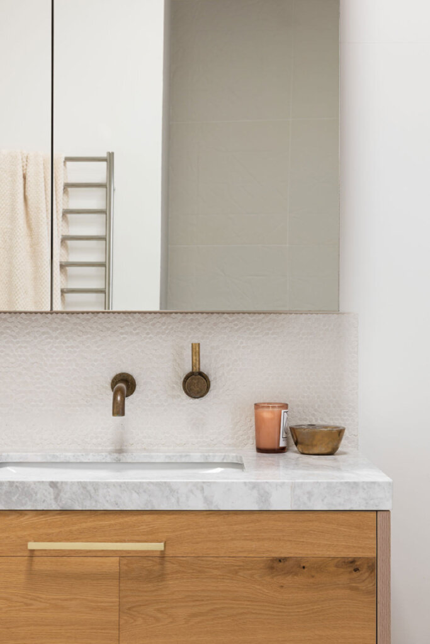
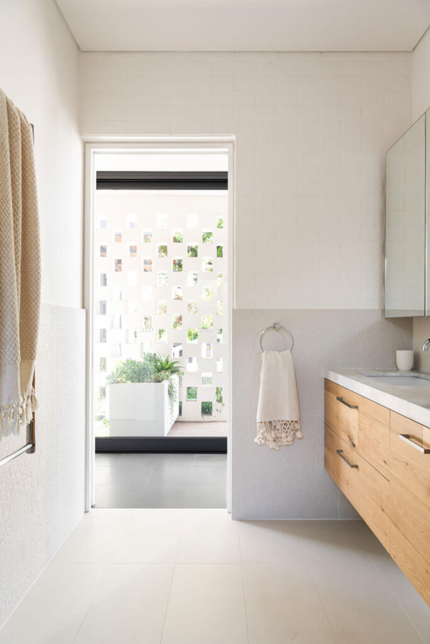
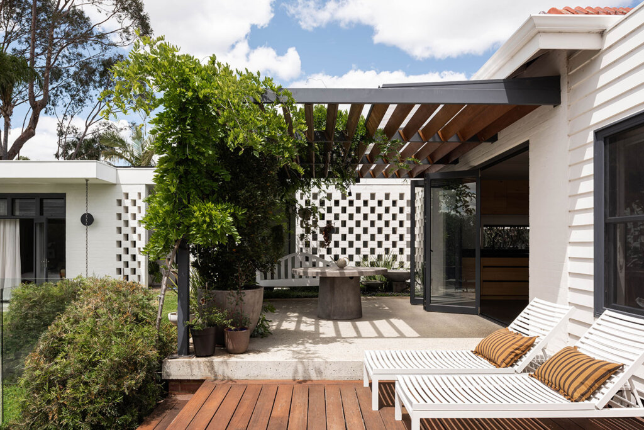
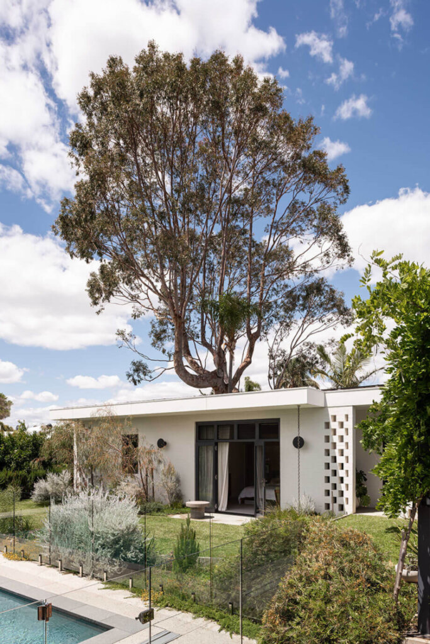
A classic cottage reimagined
Posted on Wed, 1 Mar 2023 by midcenturyjo
“On a steeply sloping site, an extensive build is perched beyond a classic cottage façade, where contemporary curves are underpinned by mid-century lines … Drawing inspiration from mid-century architecture and driven by the client’s passion for unique, highly detailed design resulted in a robust base of materiality, from concrete to brickwork, layered with warm, bespoke timber elements and unexpectedly colour saturated spaces.”
Modern living in the subtropics. Old meets new and the inside merges seamlessly with the outside. It’s what Australian designers do best. Paddington House 01 by Brisbane-based CG Design Studio.
Photography BY Brock Beazley
Peaceful in the hills of Santa Barbara
Posted on Mon, 27 Feb 2023 by midcenturyjo
“The main reference that nurtured the design of this gut renovation is the Aman Hotel in Kyoto, Japan for its calm atmosphere. The beauty of the landscape was calling for that inspiration. Corinne’s team opted for an earthy palette with blue, green and yellow tones combined with raw wood, textural clay and soothing stone. This blend of materials gave a true sense of flow and balance throughout the property.”
With its seamless connection between inside and out celebrating the view and the surroundings and its natural yet luxurious materials palette this Santa Barbara home by Corinne Mathern Studio is a peaceful yet stylish oasis, a retreat from the everyday hustle and bustle.
Photography by Nicole Franzen.
