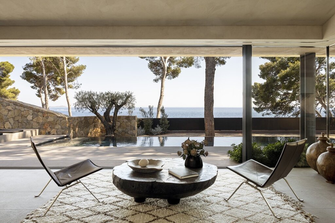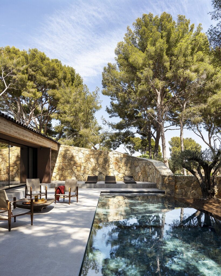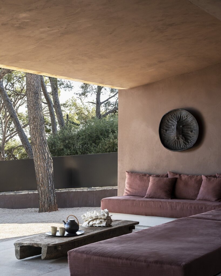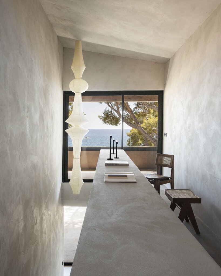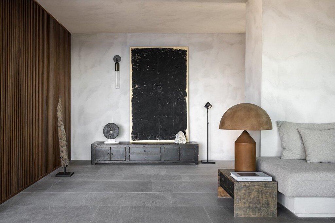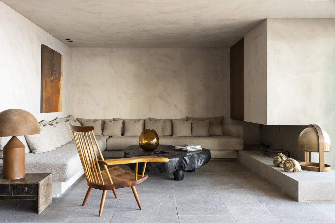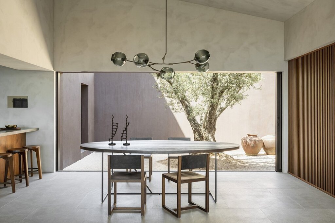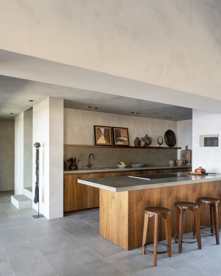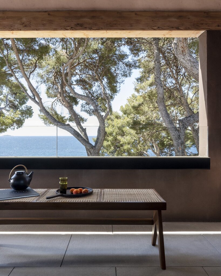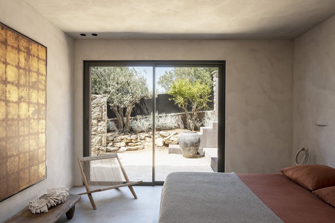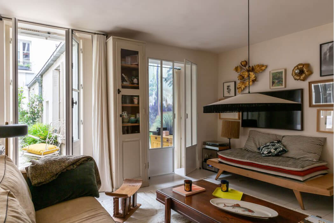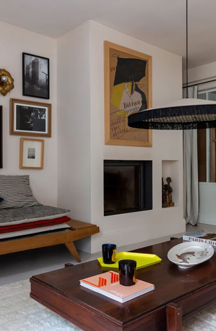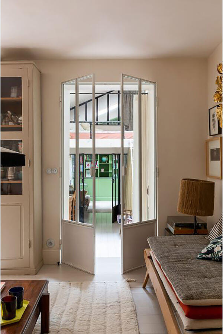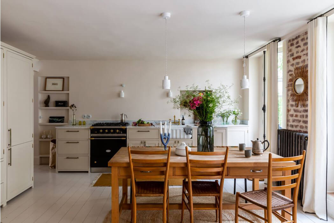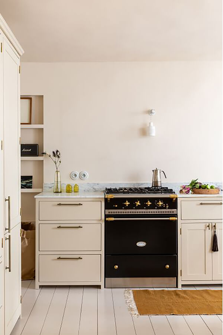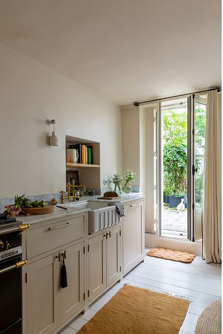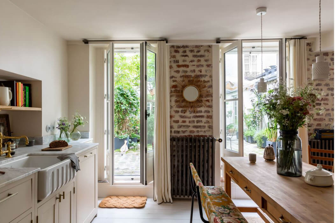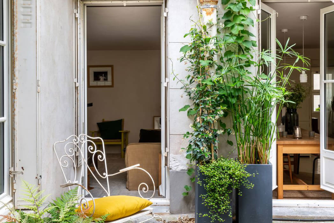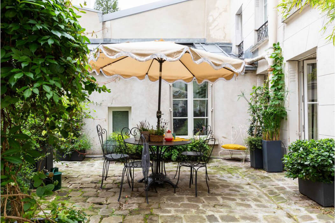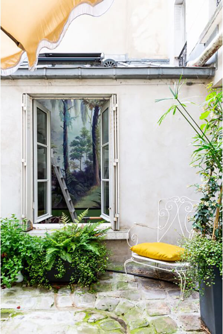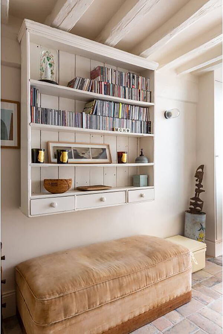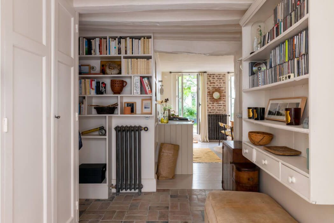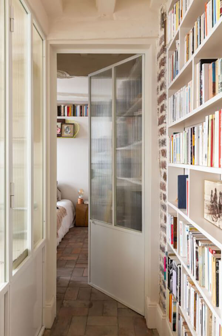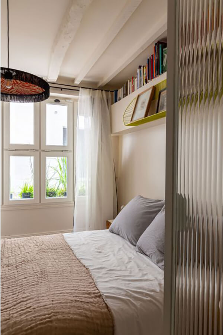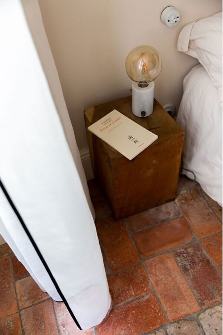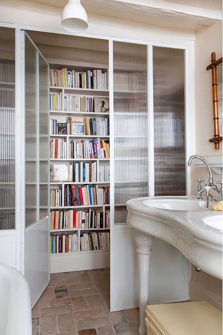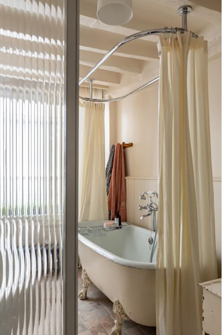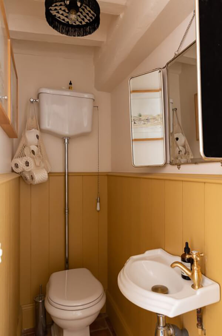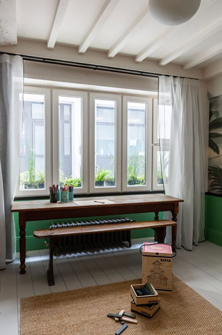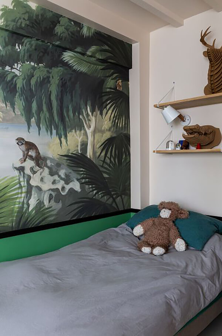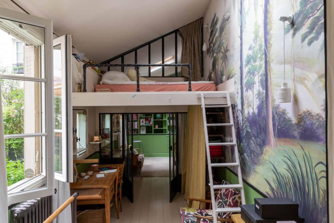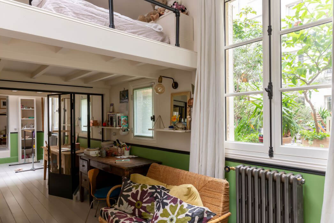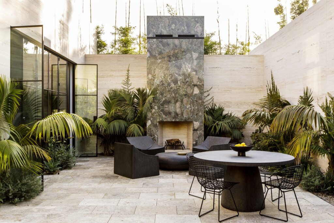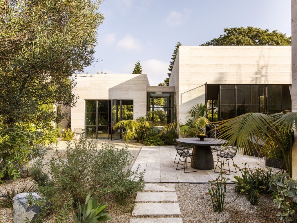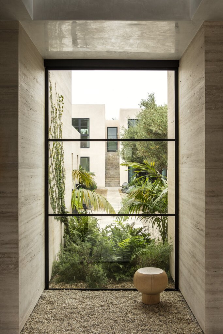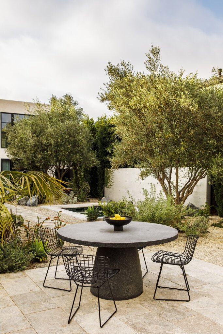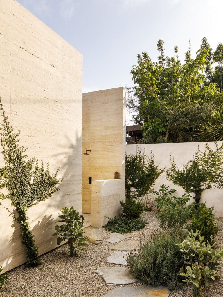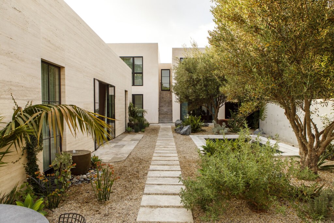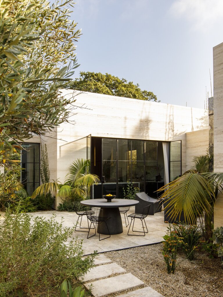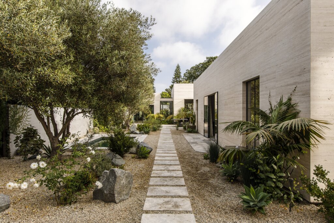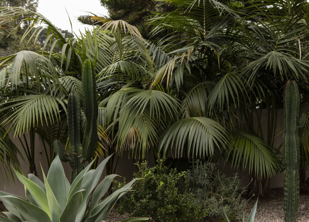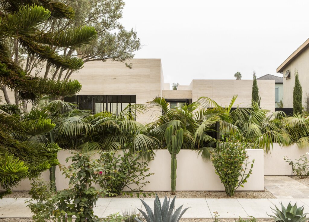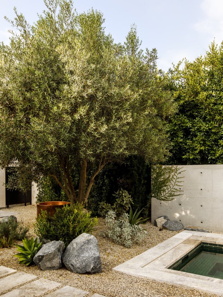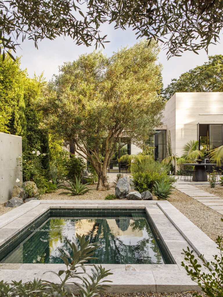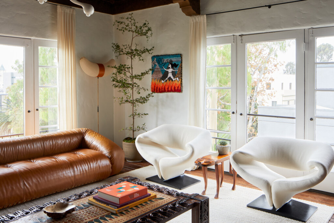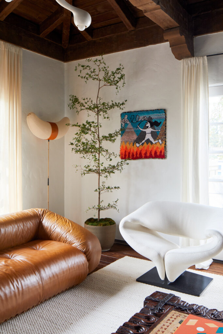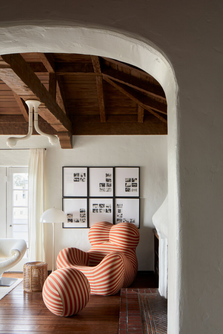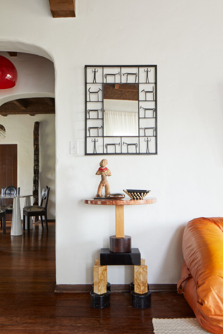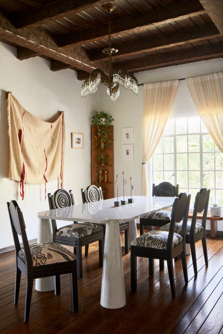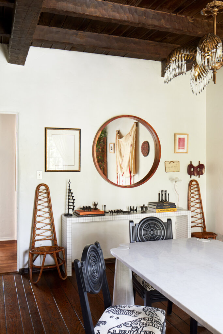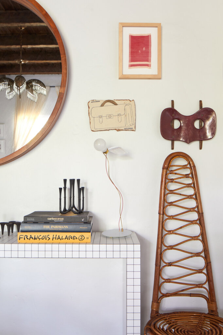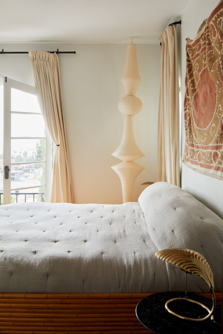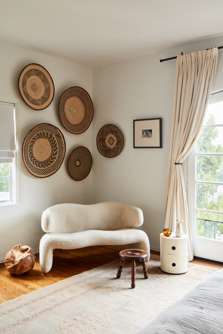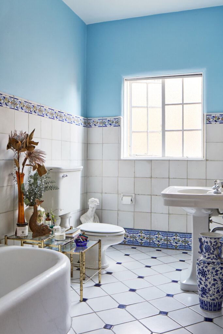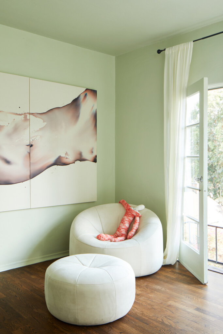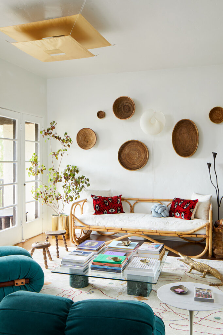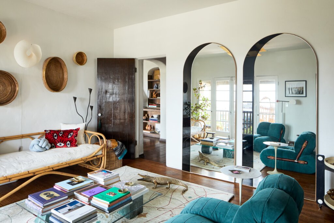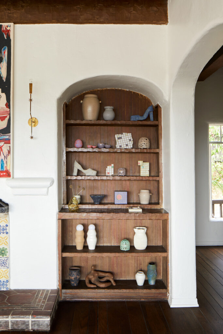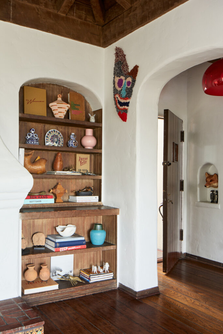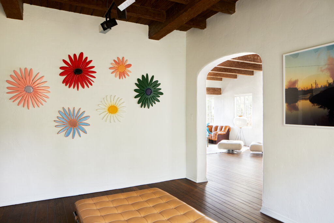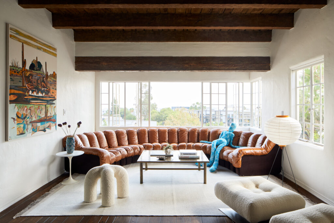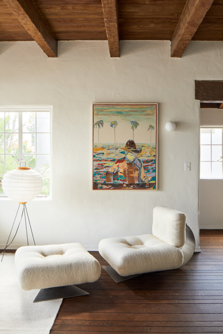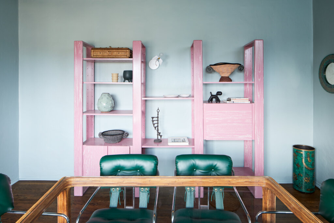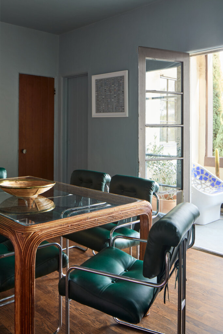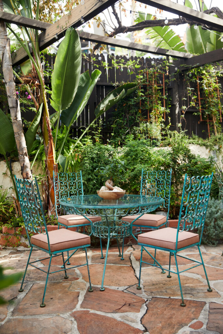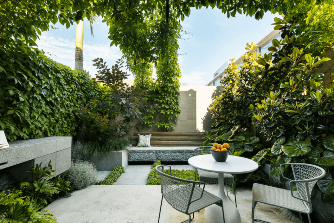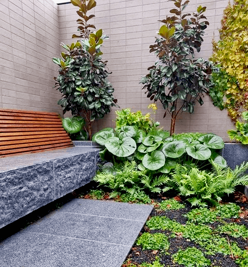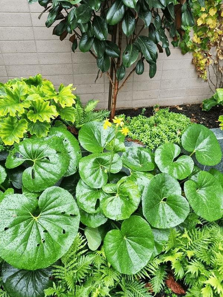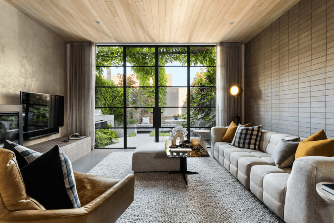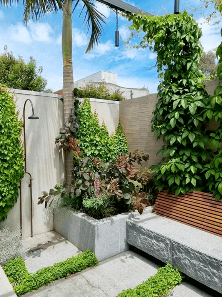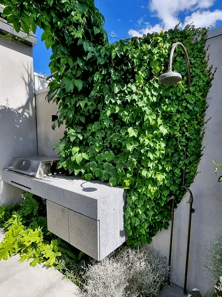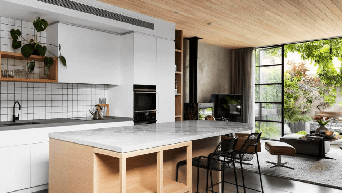Displaying posts labeled "Outdoors"
Seamless sanctuary by the sea
Posted on Tue, 13 Dec 2022 by midcenturyjo
Poised seamlessly between sea and rocky forest this family home in Bandol, France explores the relationship between light and shade, monolith and void, natural materials and minimalism, inside and out. The dichotomy continues. Brutal and spartan but welcoming and cave-like, a sanctuary. By Geneva-based architect Valerie Chomarat.
Photography by Vincent Leroux.
Garages transformed into a family apartment in Paris
Posted on Mon, 12 Dec 2022 by KiM
Housed at the end of a dead end near the Bastille, the surface, due to the agglomeration of several garages, was dark, low in the ceiling and poorly distributed. But there was this small piece of paved courtyard, abandoned, which gave it a little sense of the countryside in Paris… It became the guideline of the renovation, with in the end, an apartment with a house-like aesthetic, covered with vegetation. The openings have been revised: in the living room, two double glazed doors turn the apartment towards the flowery courtyard. On the street, the old doors have become bay windows filling two bedrooms and the bathroom in light. The floors, none of which were at the same level, were lowered by 20 cm to increase the ceiling height. To allow for more breathing room, and to circulate the through light, all the doors are partially glazed. A wing overlooking the courtyard accommodates two other bedrooms for children, separated by a glass roof, where each has its own unique look. Downstairs, their playground, upstairs, their beds on the mezzanine. A holiday atmosphere, supported by old floor tiles, a farmhouse table, walls with exposed bricks, sinks and an old bathtub, which you would think have always been there.
A unique and very much livable space designed by Camille Hermand. Photos: Agathe Tissier.
Hot gardening
Posted on Fri, 9 Dec 2022 by midcenturyjo
Sophisticated and sexy xeriscaping is not something I thought I’d be sharing on Desire to Inspire but this Californian garden by TERREMOTO is not only environmentally sensible it references the area’s history and it’s fabulous. Think reducing your amount of turf space, installing drought-tolerant plants, and adding more shade elements to reduce the amount of water needed then think hot (no not temperature) and chic. It’s got it all.
Photography by Laure Joilet
Designers’ own
Posted on Wed, 7 Dec 2022 by midcenturyjo
“This place is so special to us because it’s our own studio headquarters in Whitley Heights! The space is in a constant state of flux and encompasses our love of furniture, art, design, and all things beautiful. The upstairs area is where our founding partners, Kat Bell and James Drew, reside. The downstairs is our studio office which serves as a creative hub for our team.”
A home (and a workspace) should be packed with personality. What you surround yourself with should be what you love, whaqt makes you laugh, what makes your mind spin and your creative juices flow. Whitley Heights by L.A.-based Argyle.
Photography by Ye rin Mok
A lush urban oasis
Posted on Mon, 5 Dec 2022 by midcenturyjo
Indoor crosses seamlessly to outdoor through steel and glass doors. A lush green oasis awaits complete with al fresco dining, barbeque and outdoor shower. The leafy canopy provides shade and softens the edges of the encroaching inner-city neighbours. Richmond Project designed by Melbourne-based Plume and brought to life by CLS.
