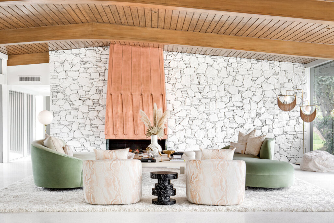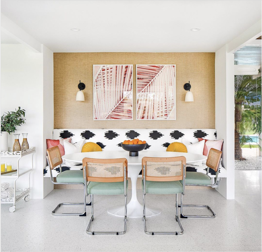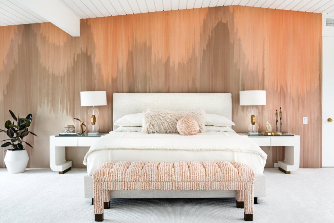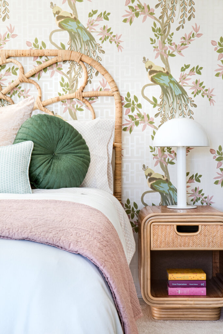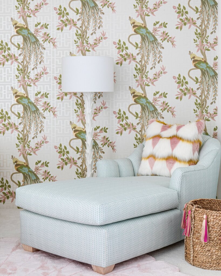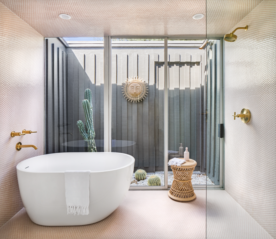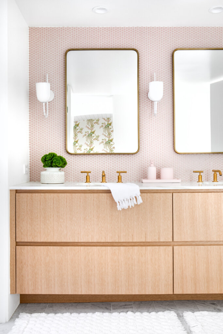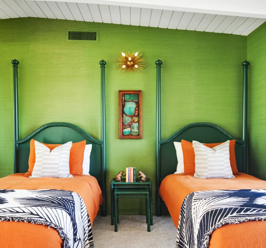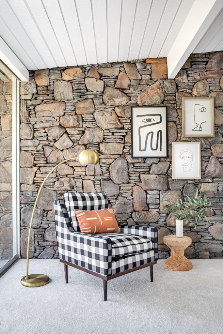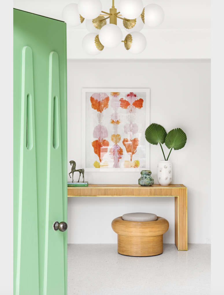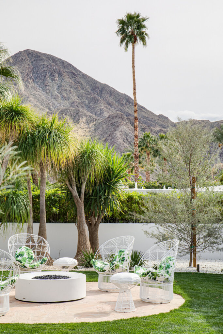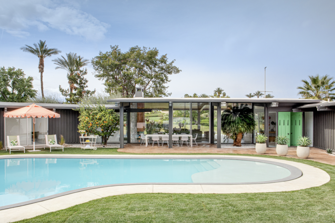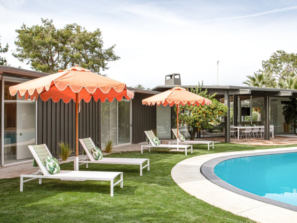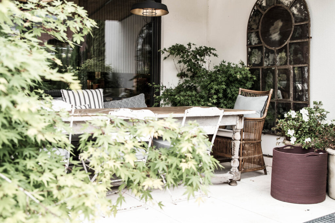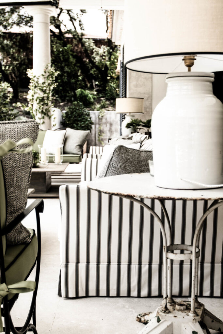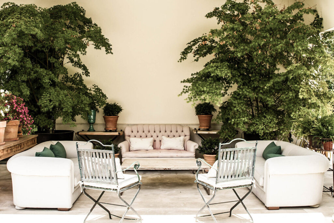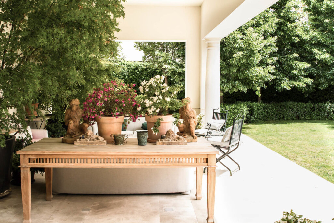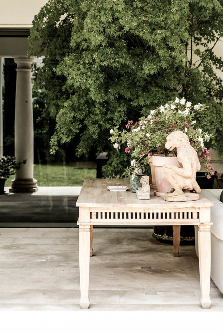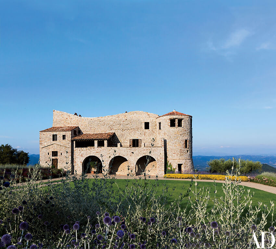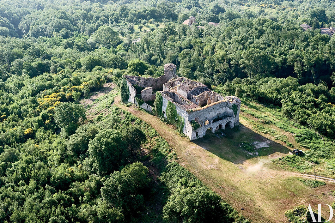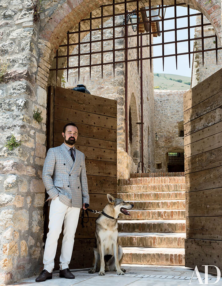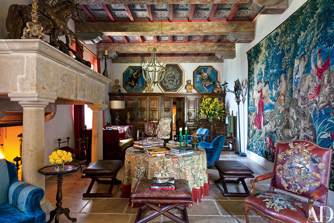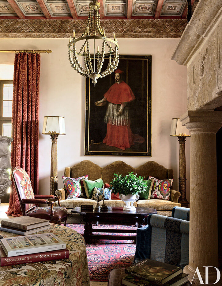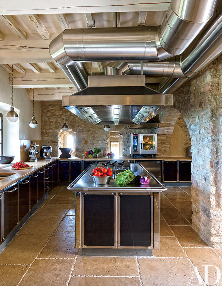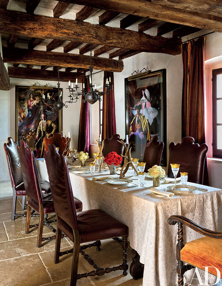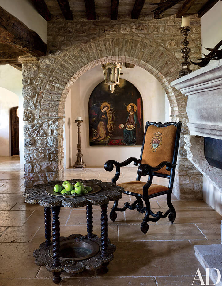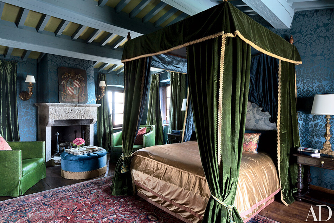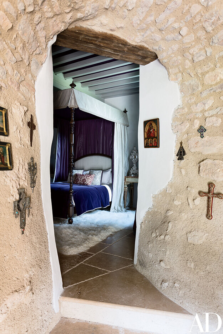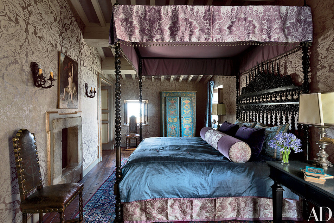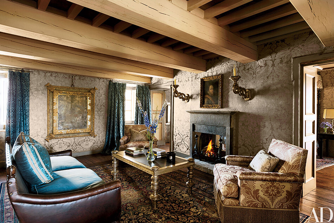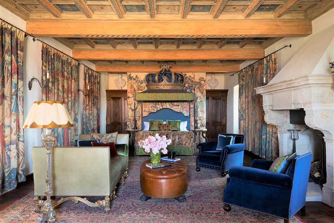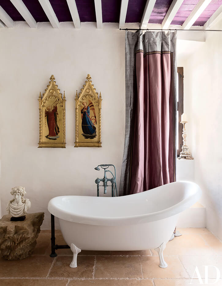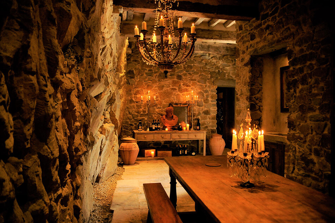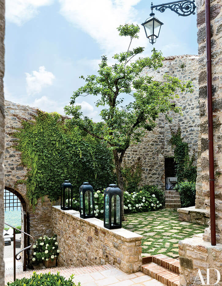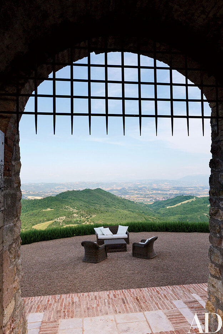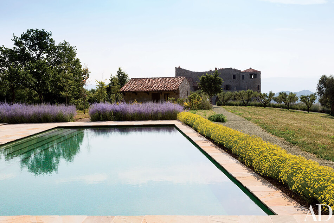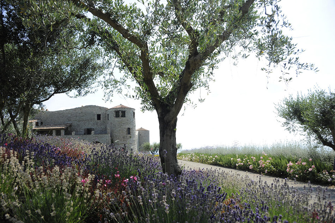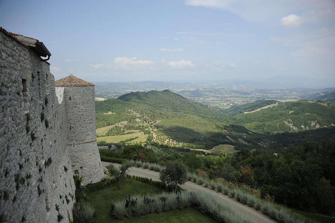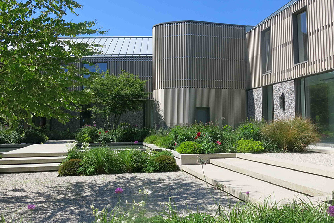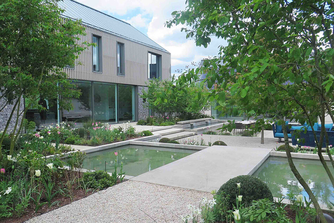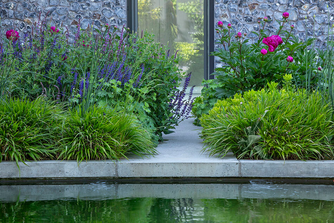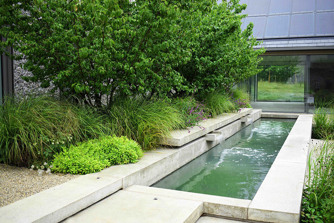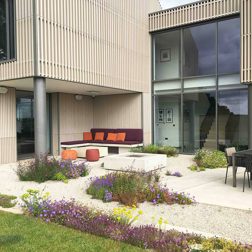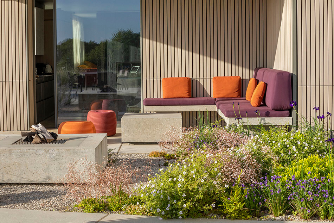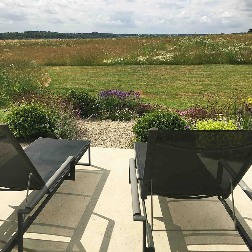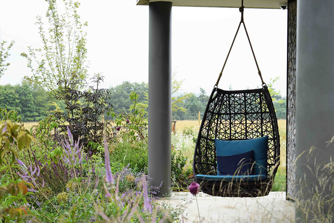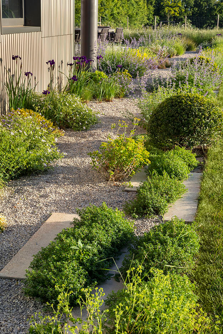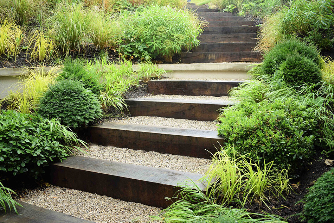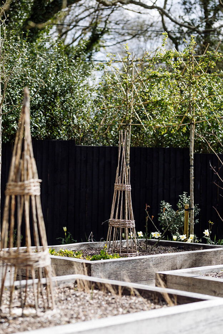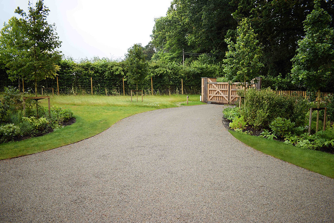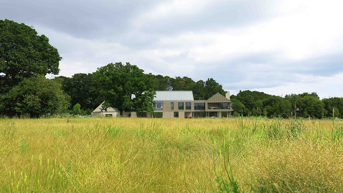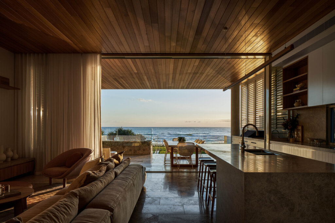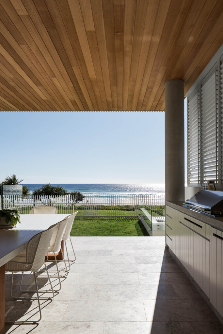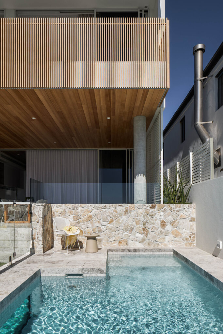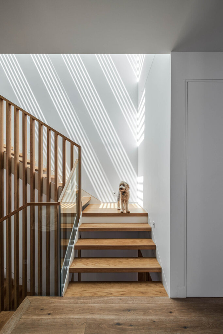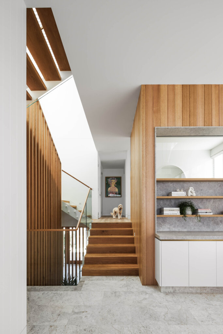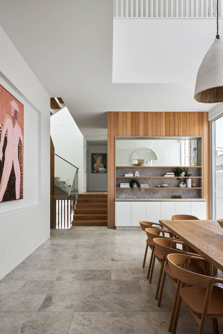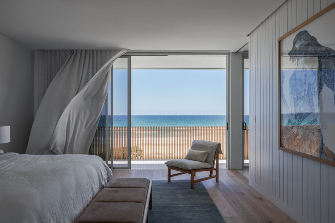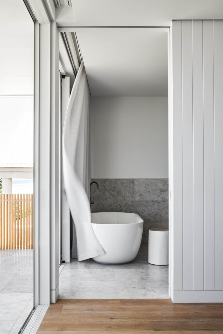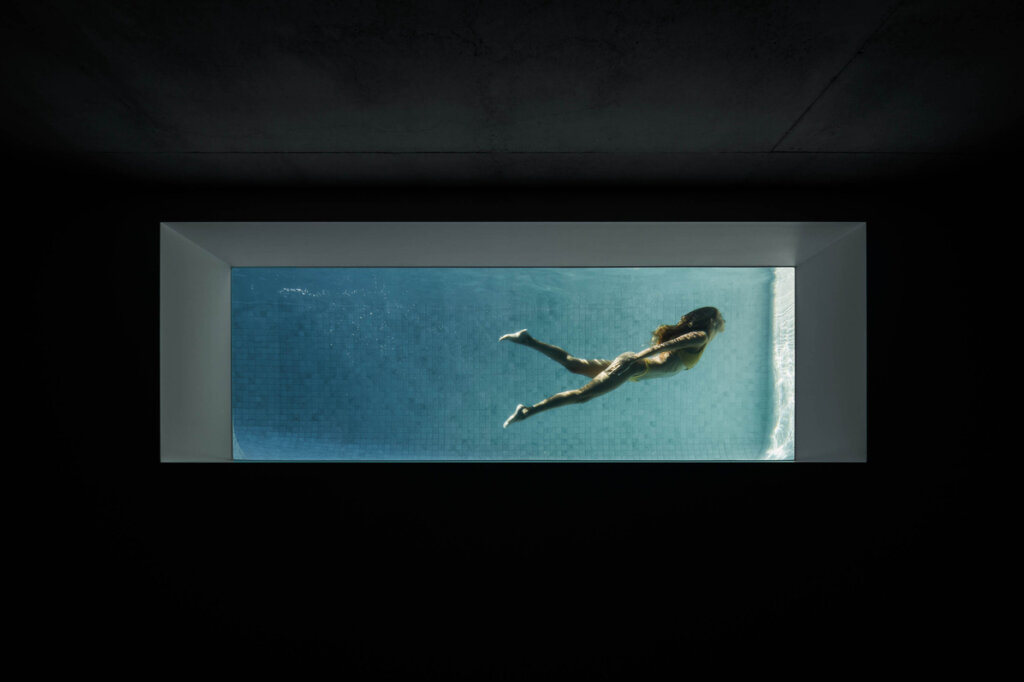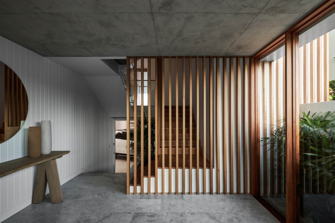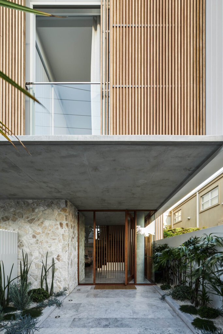Displaying posts labeled "Outdoors"
Playing with colour and pattern in the California desert
Posted on Fri, 15 Oct 2021 by midcenturyjo
Hollywood Regency meets Palm Springs mid mod in this Indian Wells (one town over from Palm Springs) mid century gem. We all know that mid century houses can take themselves a little too seriously but not in this Californian desert house. Colour, pattern and furniture choice make for a vibrant, fun filled abode by Jen Samson Design.
Perfect porches
Posted on Mon, 11 Oct 2021 by midcenturyjo
“Terraces, porches, furnished pergolas… These common areas in between architecture and gardening are an essential part of landscaping.
In these projects we have tried to harmoniously combine architecture, decoration and gardening starting from the functionality required by the use we give to each space and using natural materials and often unique objects, which provide character and good aging.”
The perfect space between inside and out. The perfect place to gather. The perfect porches by Madrid-based Locus Landscape & Architecture.
Castello di Santa Eurasia
Posted on Sun, 10 Oct 2021 by KiM
What was once a completely uninhabitable, crumbling, 12th century, 35,000 sq ft castle that sat untouched for over 60 years (see photo below), became an absolutely marvelous estate thanks to architect Domenico Minchilli and interior designer Martyn Lawrence Bullard, who designed the castle as it would have been 200 years ago (maybe with the kitchen taking exception). This is exactly how you should redo a castle, by paying homage to its history. (Photos: Oberto Gili for Architectural Digest and Martyn’s website)
The dreamiest landscape for a contemporary home
Posted on Fri, 8 Oct 2021 by KiM
While I’m bringing plants inside for the winter and praying for every last bit of warm weather we can get before winter hits us like a ton of bricks, I stumbled across the portfolio of Charlotte Rowe and her West London based landscape design and architecture firm. Give me all the gardens and plants and sunshine, especially this project… The new house is of a contemporary design built in an L-shape with a separate indoor swimming pool and garage and guest wing grouped around a large courtyard. The courtyard is a key element of the design of the house and garden. As the courtyard is set on a slope, our solution was to design the space using polished concrete flooring with three water basins divided by formal planting beds set at different levels interlinking a dining area and seating area. The walls of the garage were rendered in a dark grey to set off a row of espaliered pear trees and the whole area is softened by a number of trees including two multi-stemmed Amelanchier trees and three Cornus mas. The rest of the garden has been designed around the house encompassing an unusual gravel garden on the Southern side with views down the site. There are extensive mixed planting beds with shrubs, trees, perennials and grasses all around the house and a small vegetable and cutting garden. One hundred new trees, including many quite mature specimens, have been planted to act as companion trees to some magnificent old oaks on what was predominantly a virgin site. Much of the site is to remain as rough grass and wildflower meadow with mown paths, allowing the natural ‘borrowed’ landscape to take centre stage. (Photos: Marianne Majerus and Eva Nemeth)
Sand and surf and stone
Posted on Thu, 7 Oct 2021 by midcenturyjo
“Our Beach House at Mermaid represents a refined beach house design with a bold expression of form and materials. From the west orientated urban streetscape the façade responds to privacy and solar concerns by way of sliding timber screens set within white vertical walls and horizontal concrete floor and roof elements in a two storey form. The two storey form boldly cantilevers towards the street over feature stone walls and glass entry. Dense landscaping softens the built form and provides a unique arrival experience. Externally and internally the material palette is a composition of natural materials and textures including stone, concrete and timber set against white surfaces. Internally high ceiling and voids capturing light creates a variety of unique spaces.”
A new coastal design language. Modern, monolithic and strong. Beach House by Gold Coast based BDA Architecture.
Photography by Andy Macpherson
