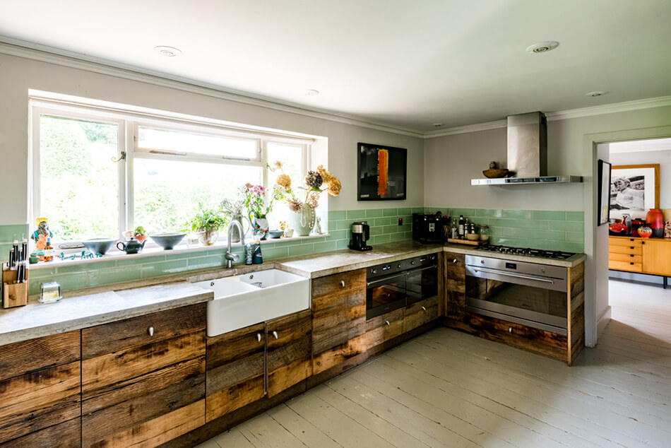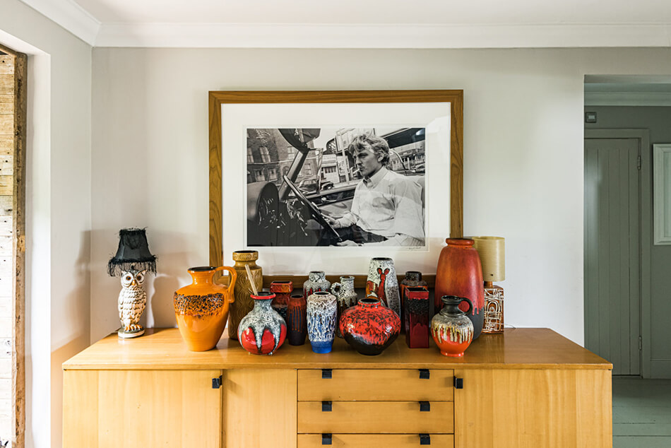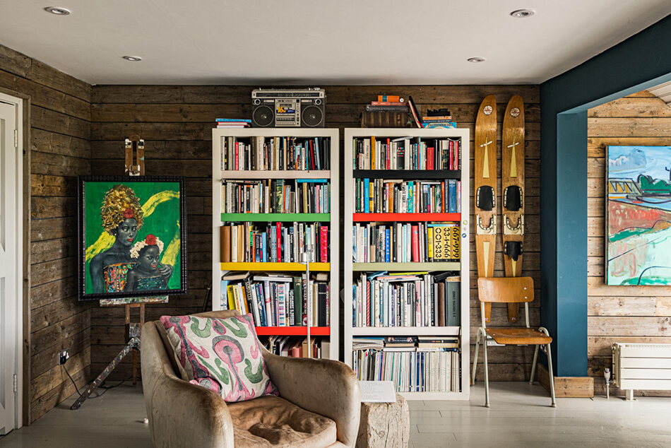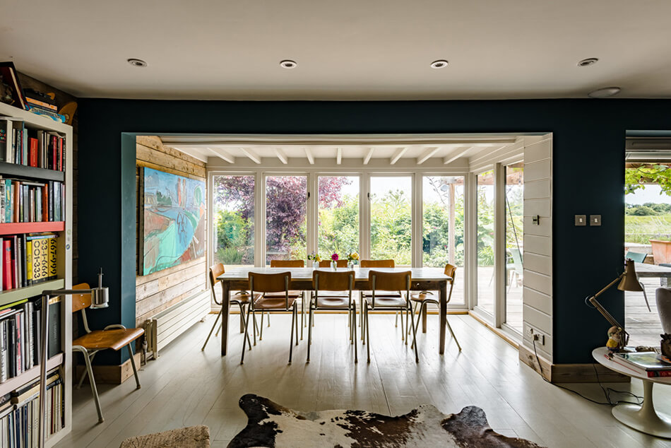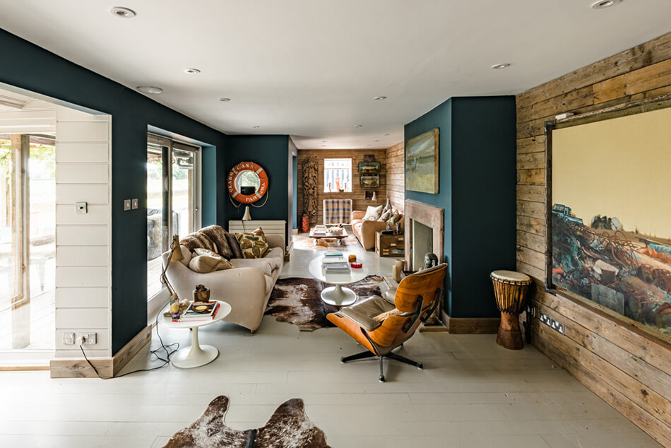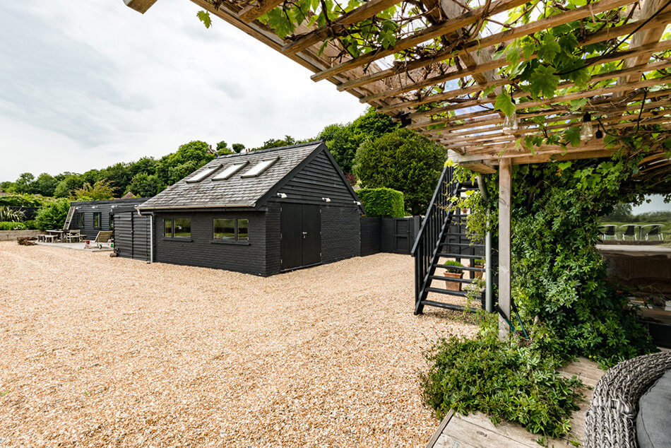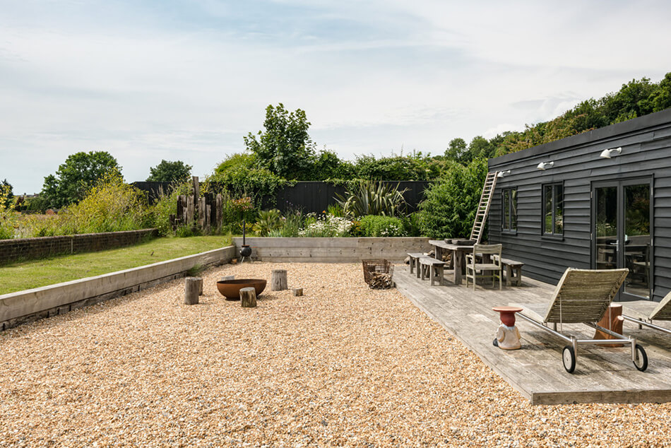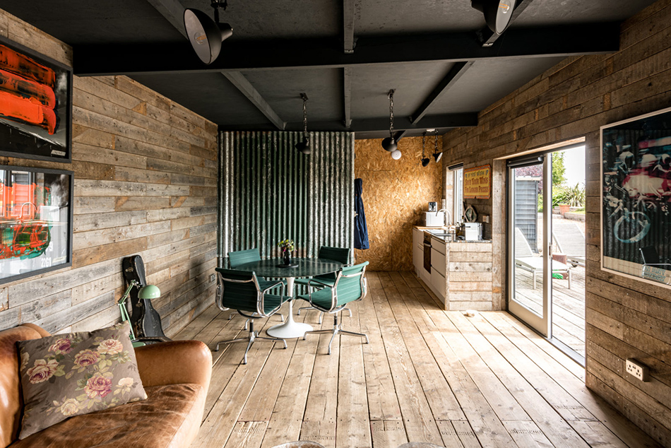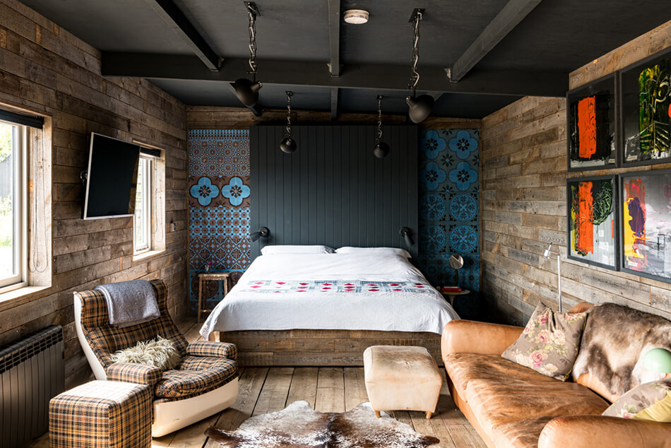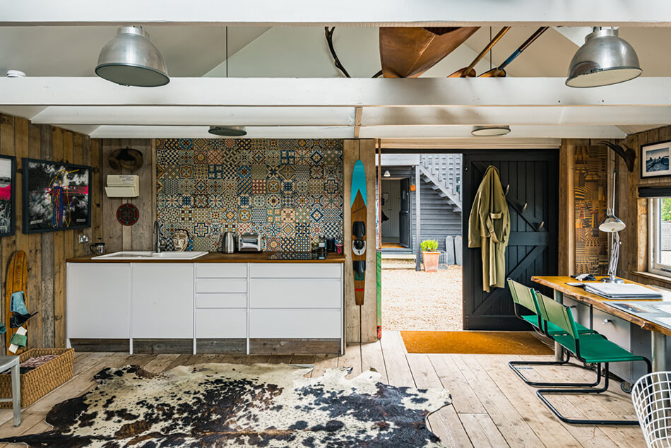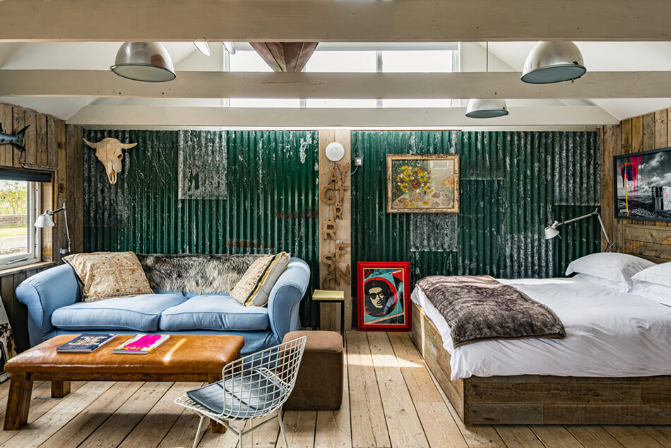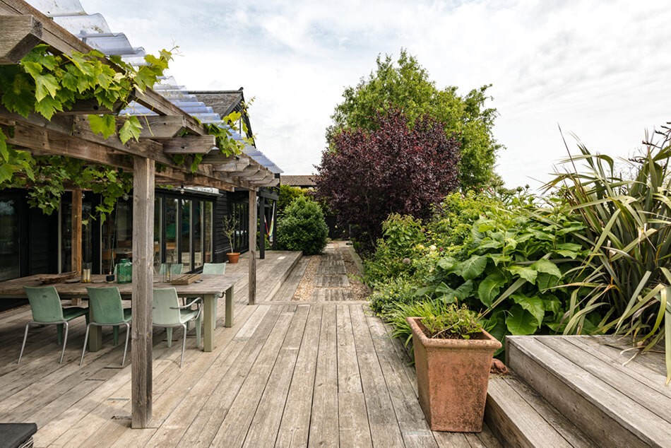Displaying posts labeled "Rustic"
A country home with modern details
Posted on Mon, 30 Sep 2019 by KiM
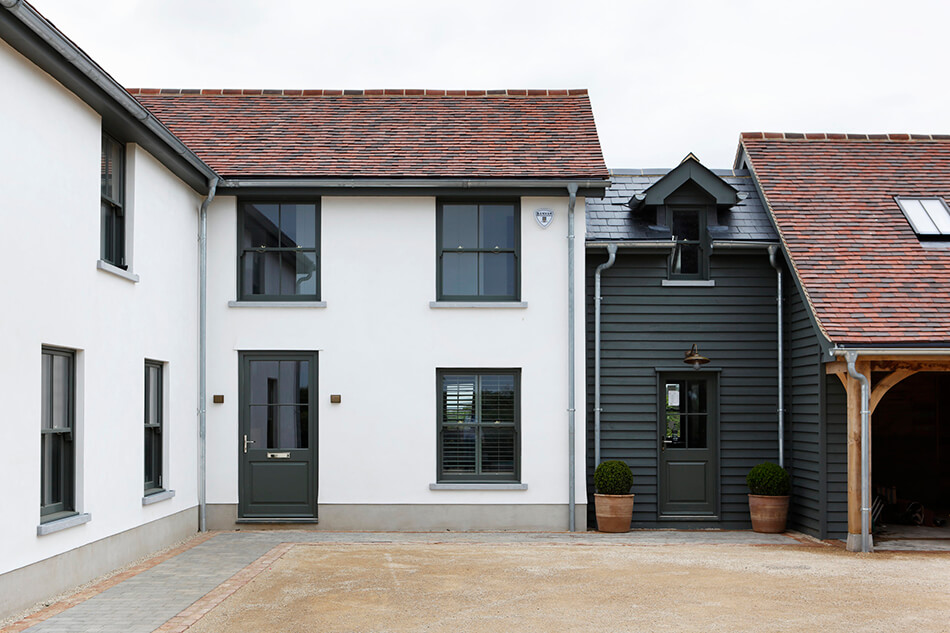
I had to share another spot-on project (located in Oxfordshire, England) by the incredible talented firm of hám interiors. From a 1950s property with limited architectural character, we undertook this full design, build and interior design project to create a modern country home. Open-plan living spaces with pitched ceilings are given warmth with an eclectic collection of antiques and specially commissioned large-scale artworks, while reclaimed sinks and fireplaces were sourced on buying trips to Belgium. Our signature shiplap boarded ceilings, textural flooring, bold pops of colour and handcrafted furniture give this country home an established elegance.
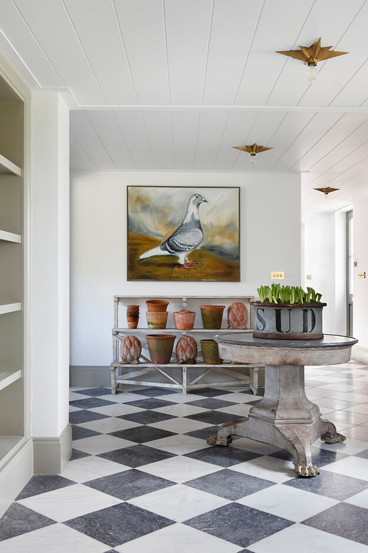
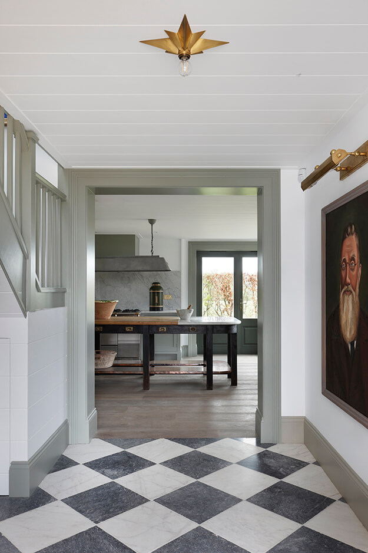
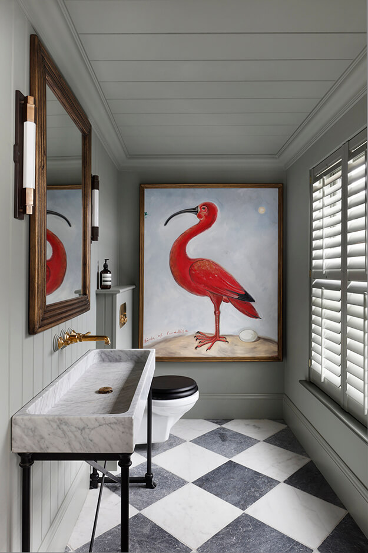
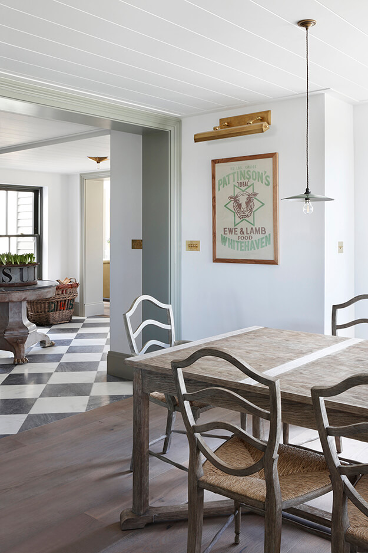
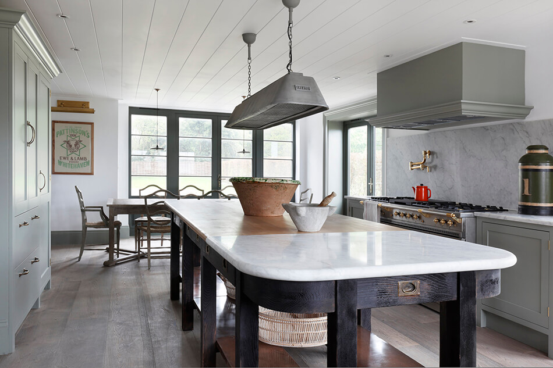
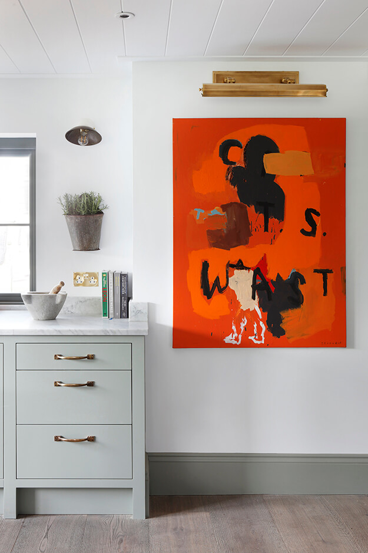
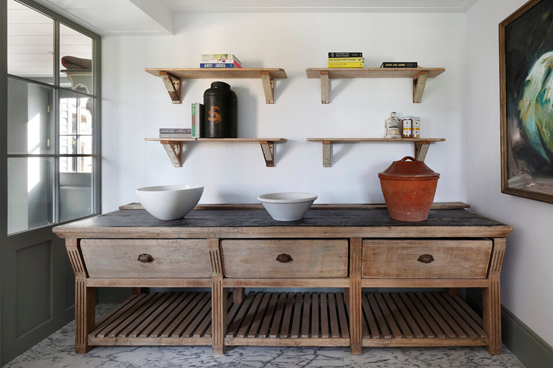
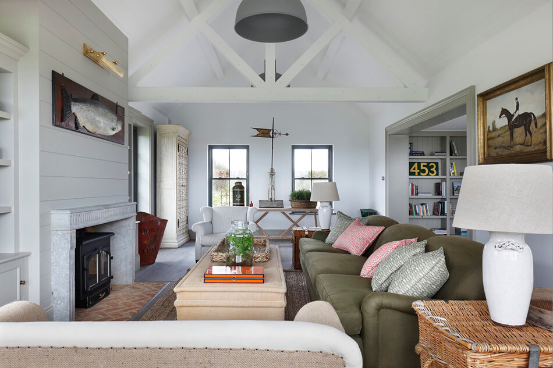
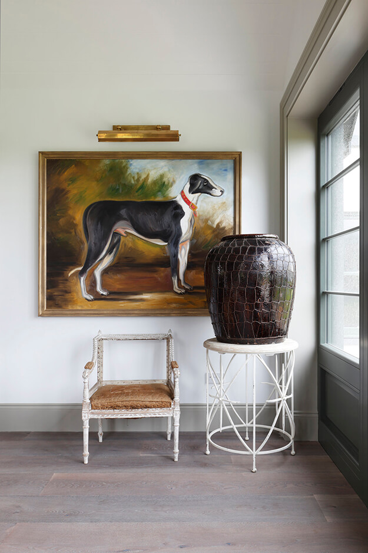
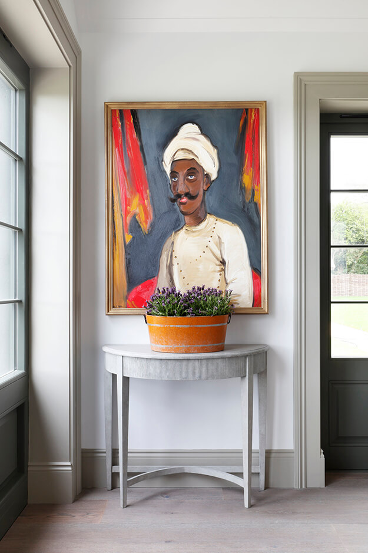
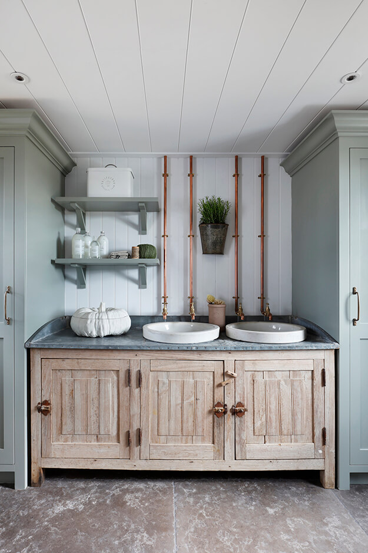
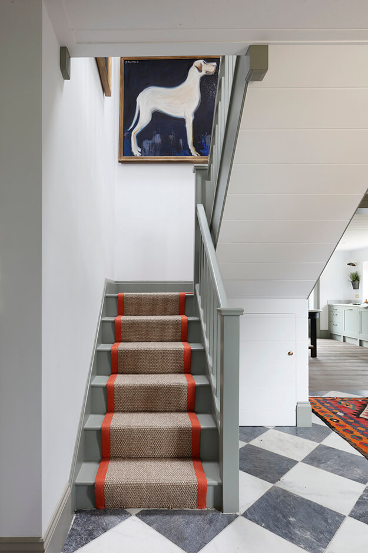
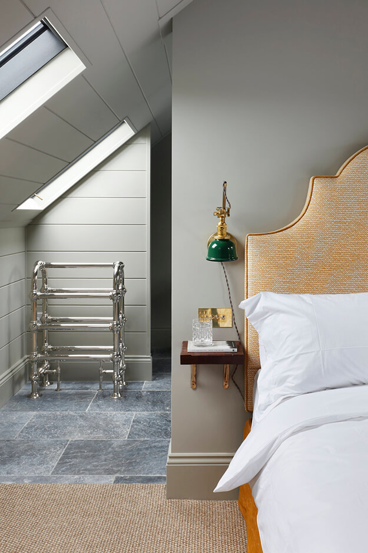
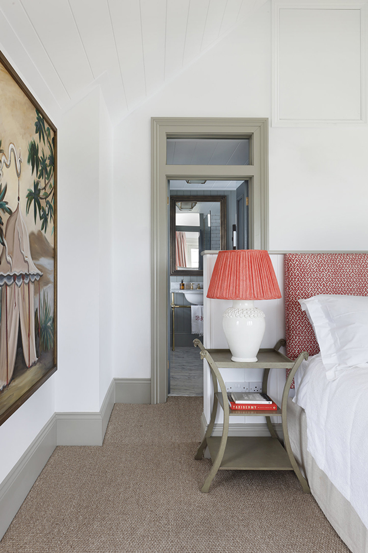
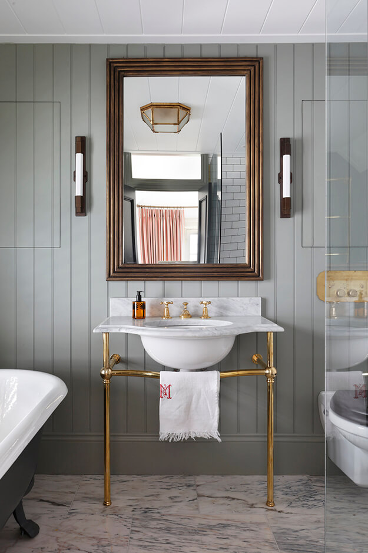
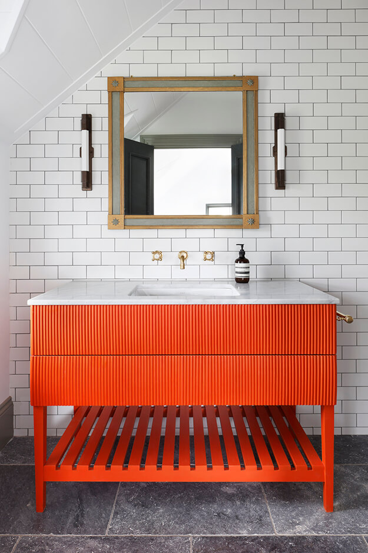
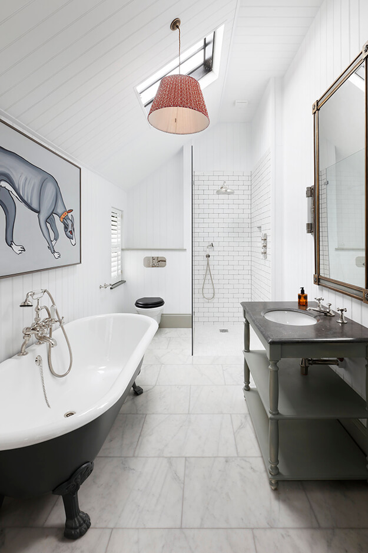
A renovated priory outside London
Posted on Sun, 29 Sep 2019 by KiM
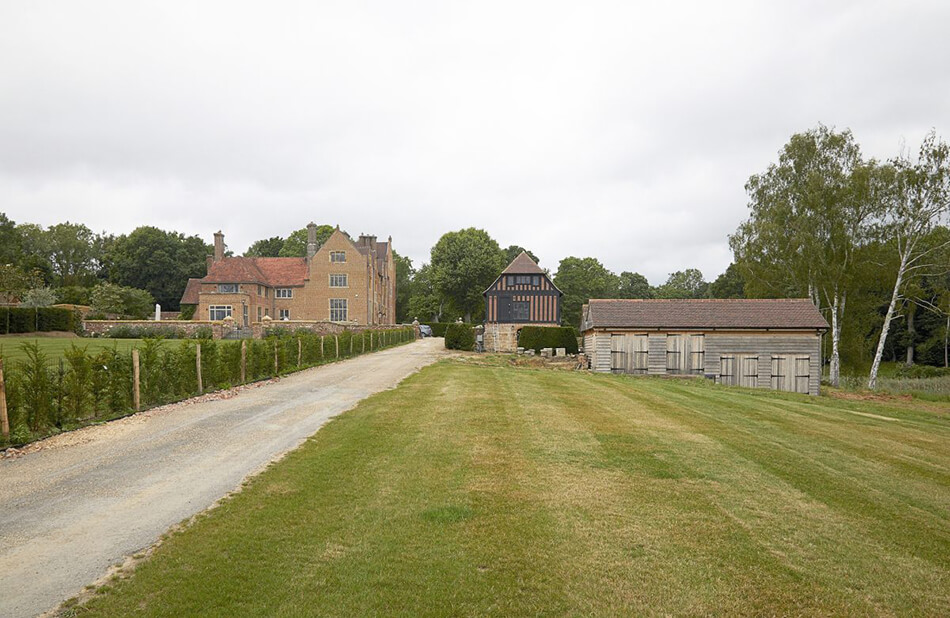
I’m dead. This home is absolutely incredible. Sooooo much space! I can’t even imagine. Set within 27 acres of grounds including two lakes and a wood. The property’s immaculate facade gives an indication of the extensive renovation works which have transformed the house from an almost derelict pile to the exceptional family home it is today. Arranged over three floors, this home is approx 8,000 sq ft in total and boasts six bedrooms all en-suite, a gym, three reception rooms, a large dining room and open plan kitchen and breakfast room. The impressive entrance hall has a large format checkerboard floor made from highly polished stone, and high ceilings with exposed oak beams. Available as a location home via Shoot Factory.
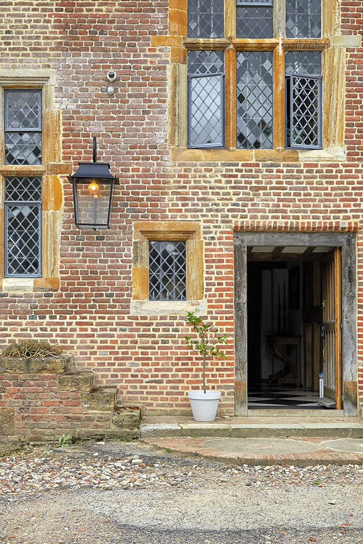
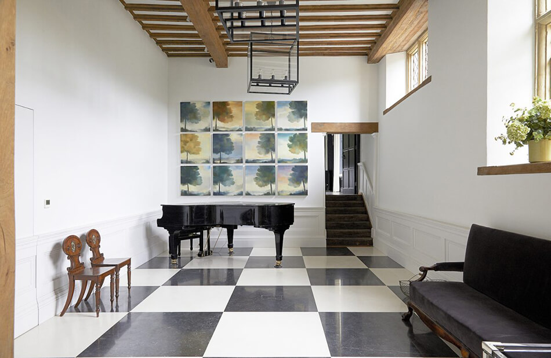
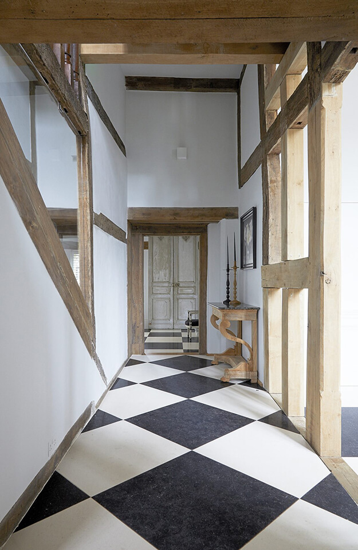
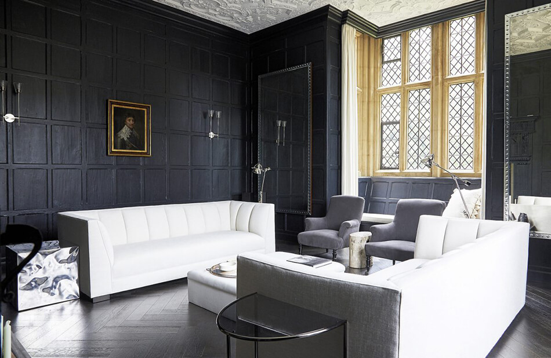
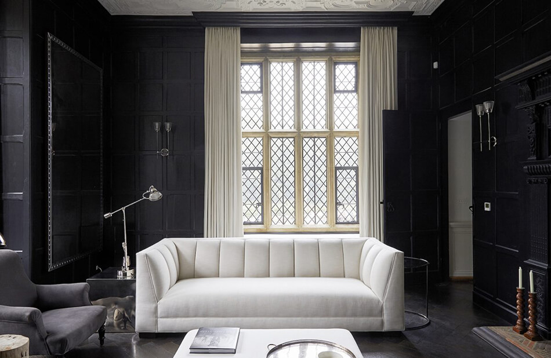
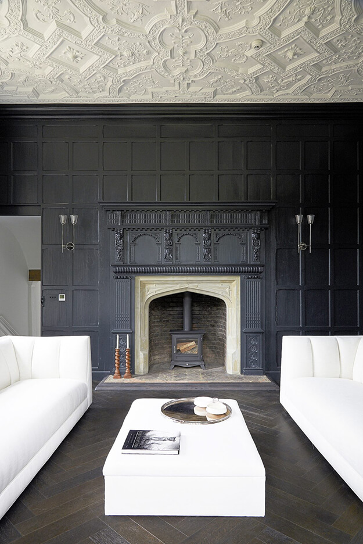
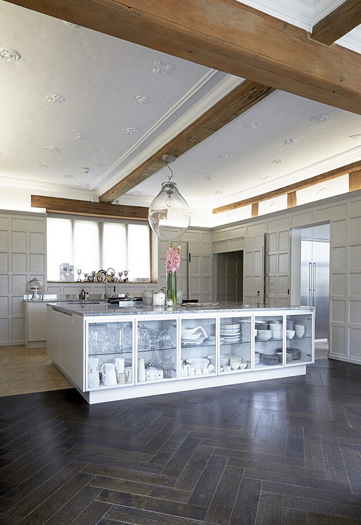
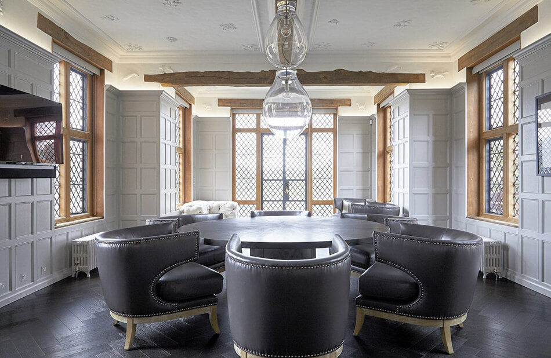
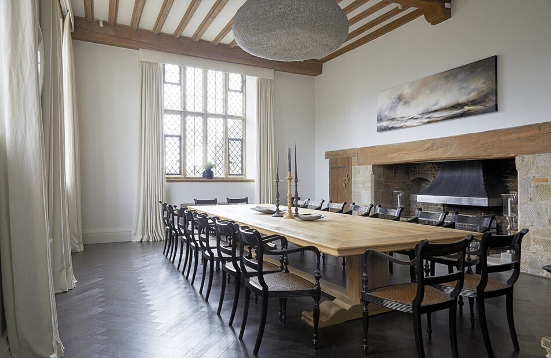
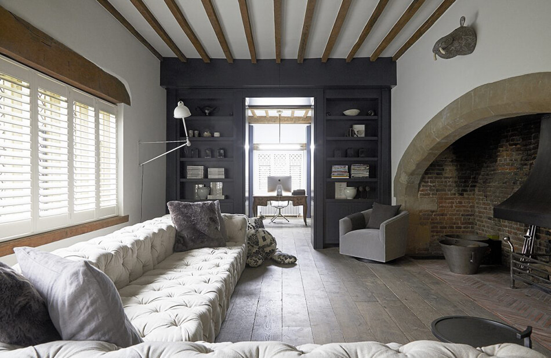
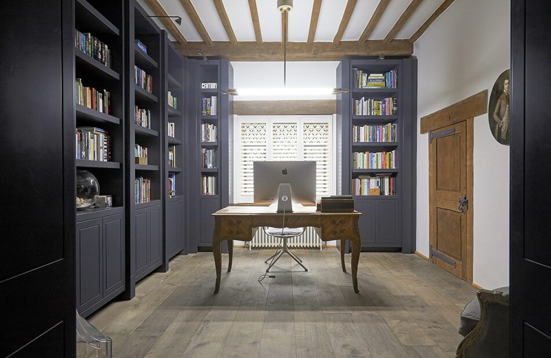
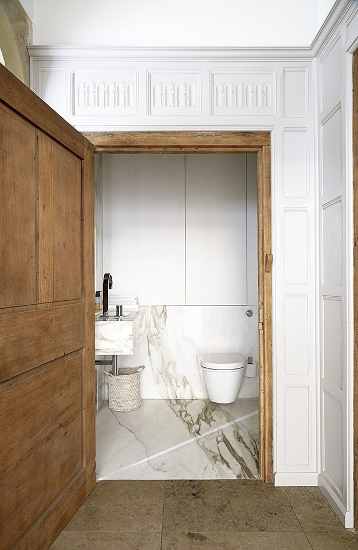
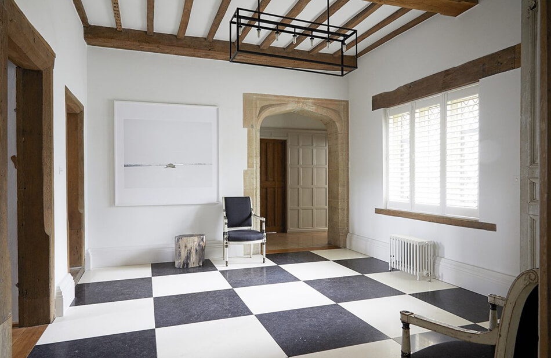
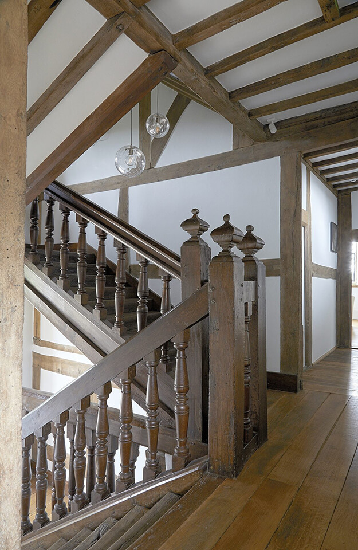
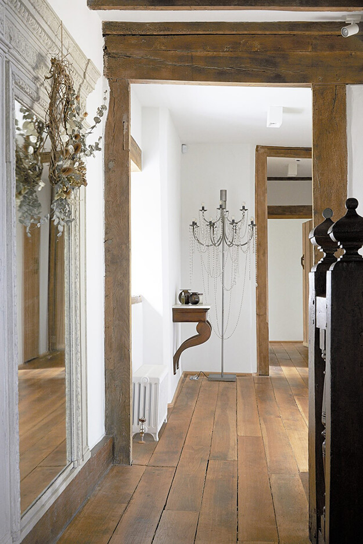
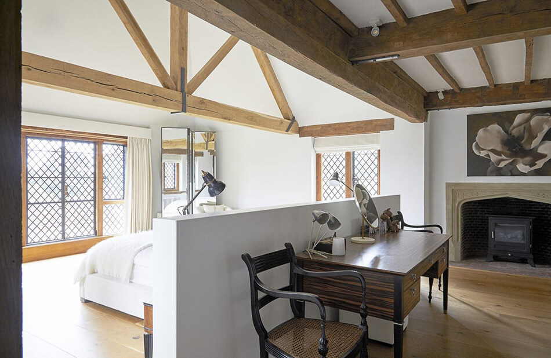
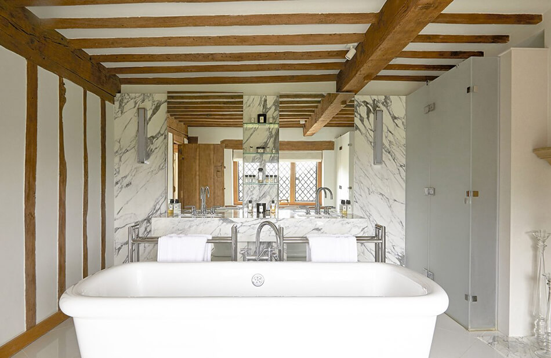
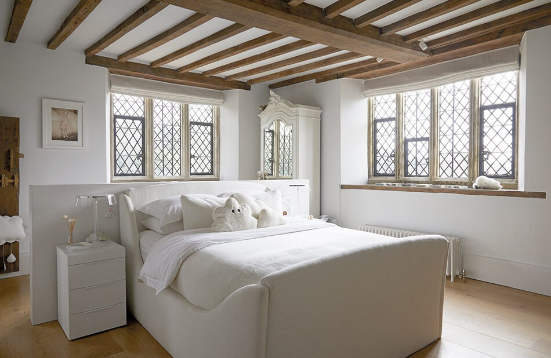

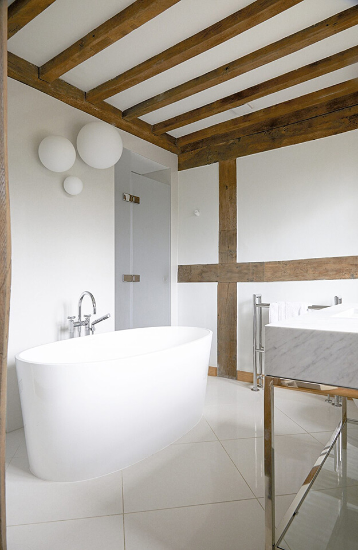
A holiday house in Menorca
Posted on Fri, 27 Sep 2019 by midcenturyjo
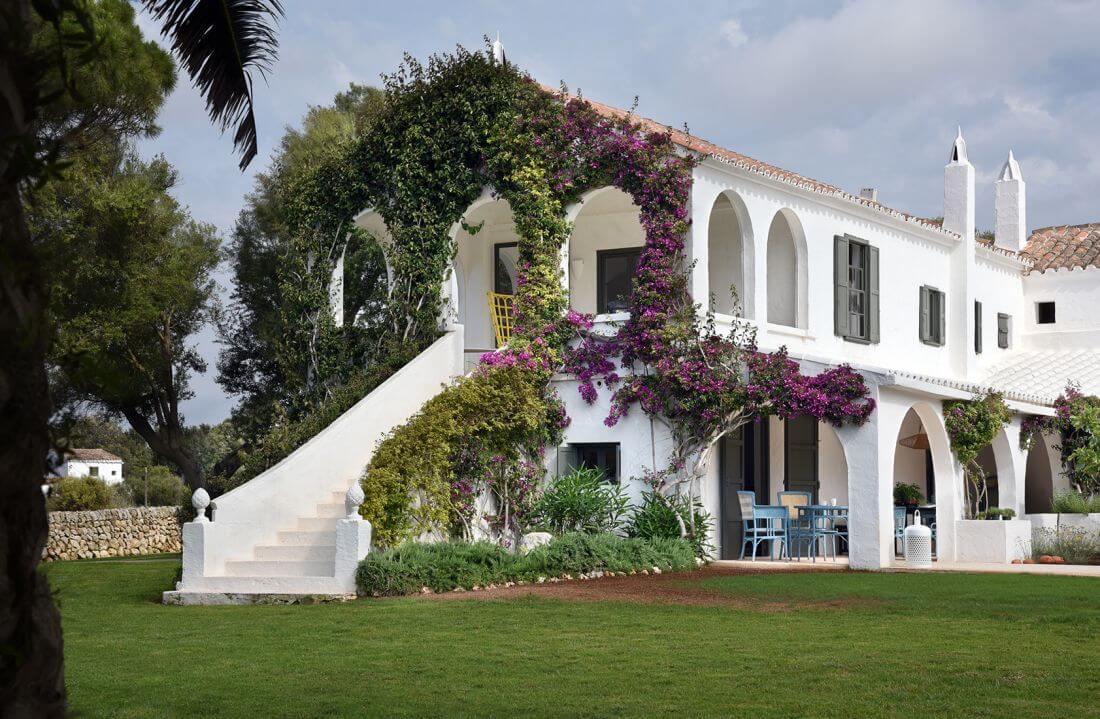
What a week! I need a break. Unfortunately I can’t escape the real world so it will have to be a virtual getaway. Today’s daydream is bought to you by Atelier du Pont whose transformation of this holiday house in Menorca, Spain ticks all my boxes. I can feel the stress melting away already. (Photos: Karel Balas & Manuel Zublena)
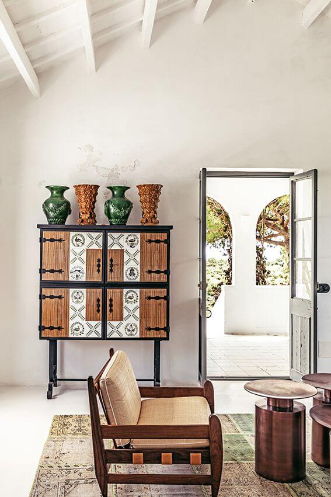
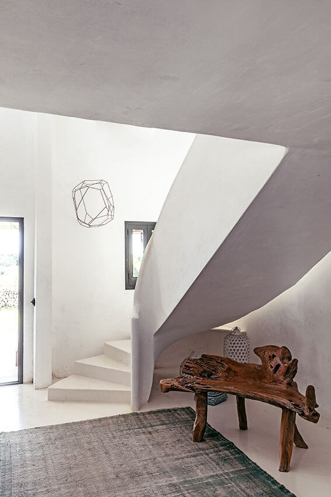
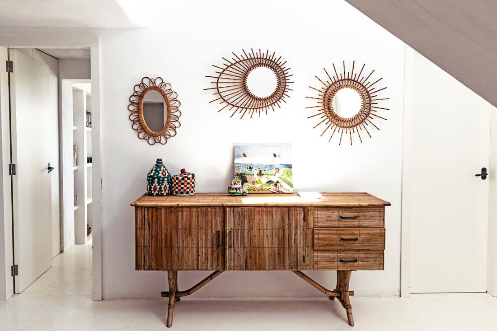
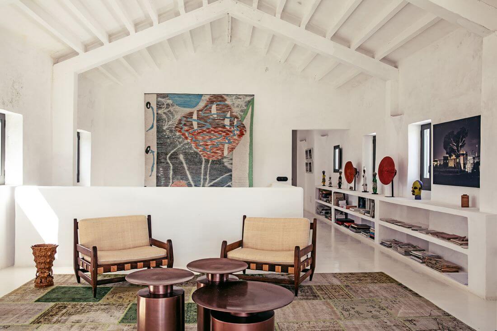
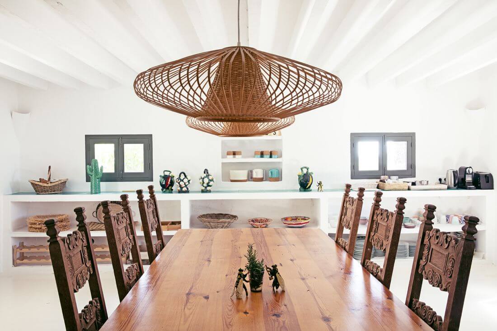
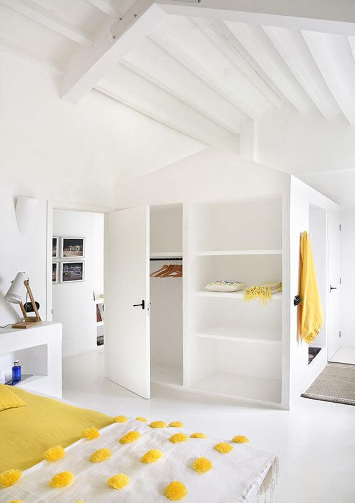
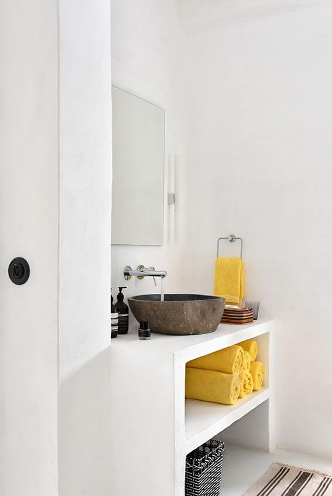
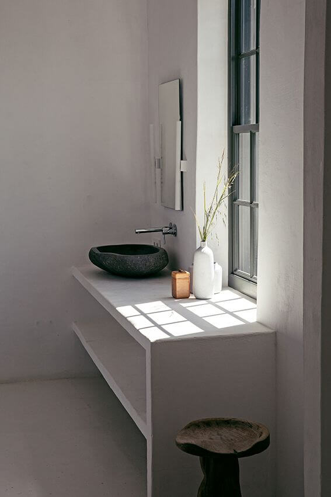
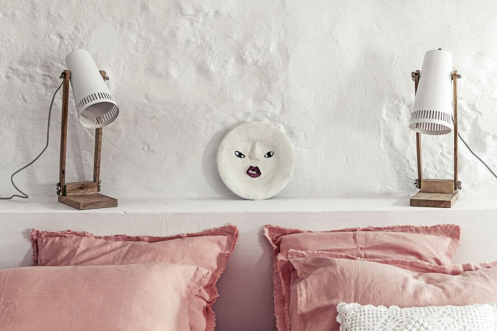
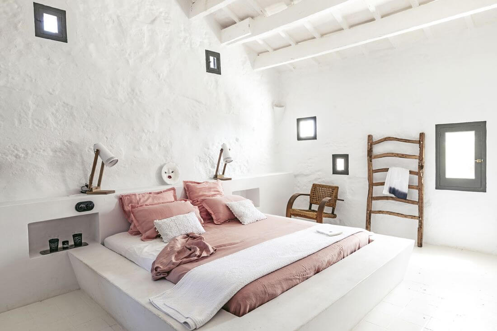
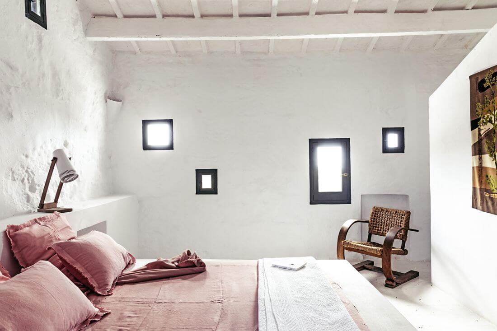
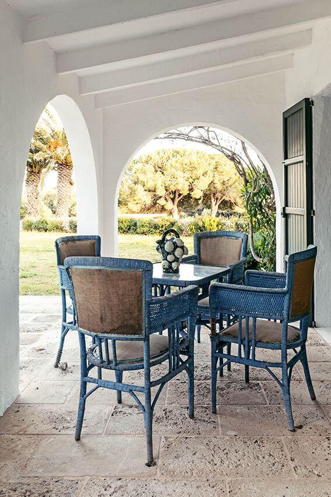
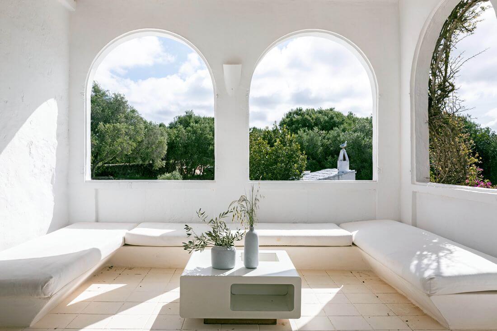
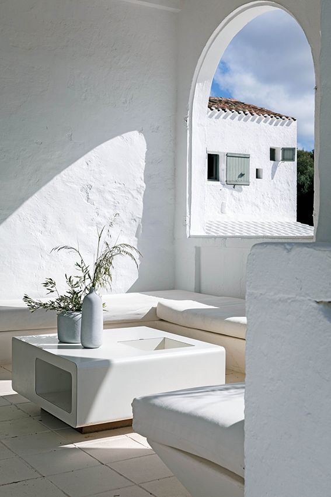
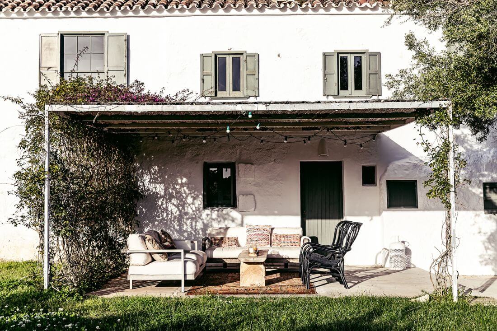
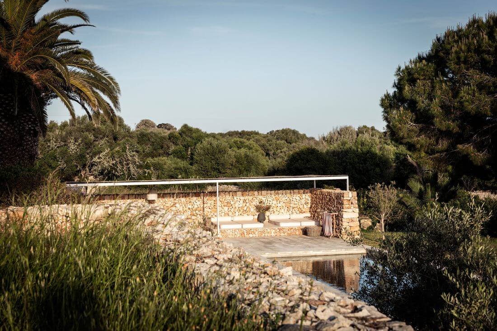
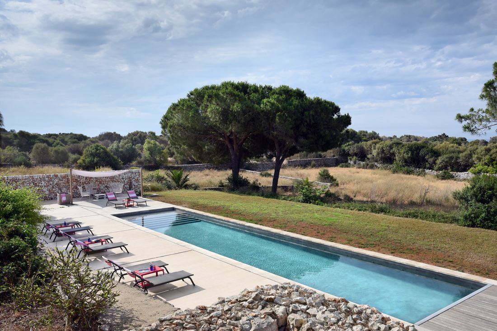
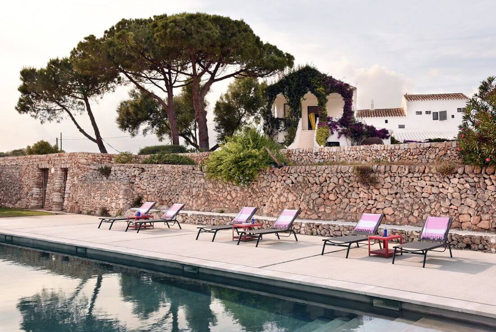
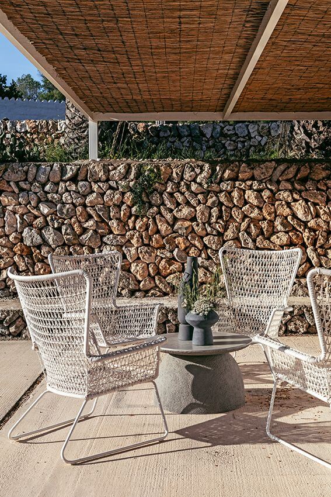
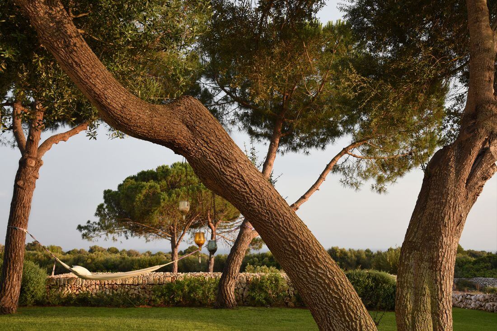
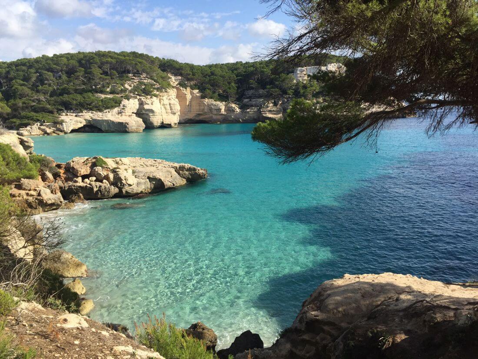
The artist’s barn
Posted on Wed, 25 Sep 2019 by midcenturyjo
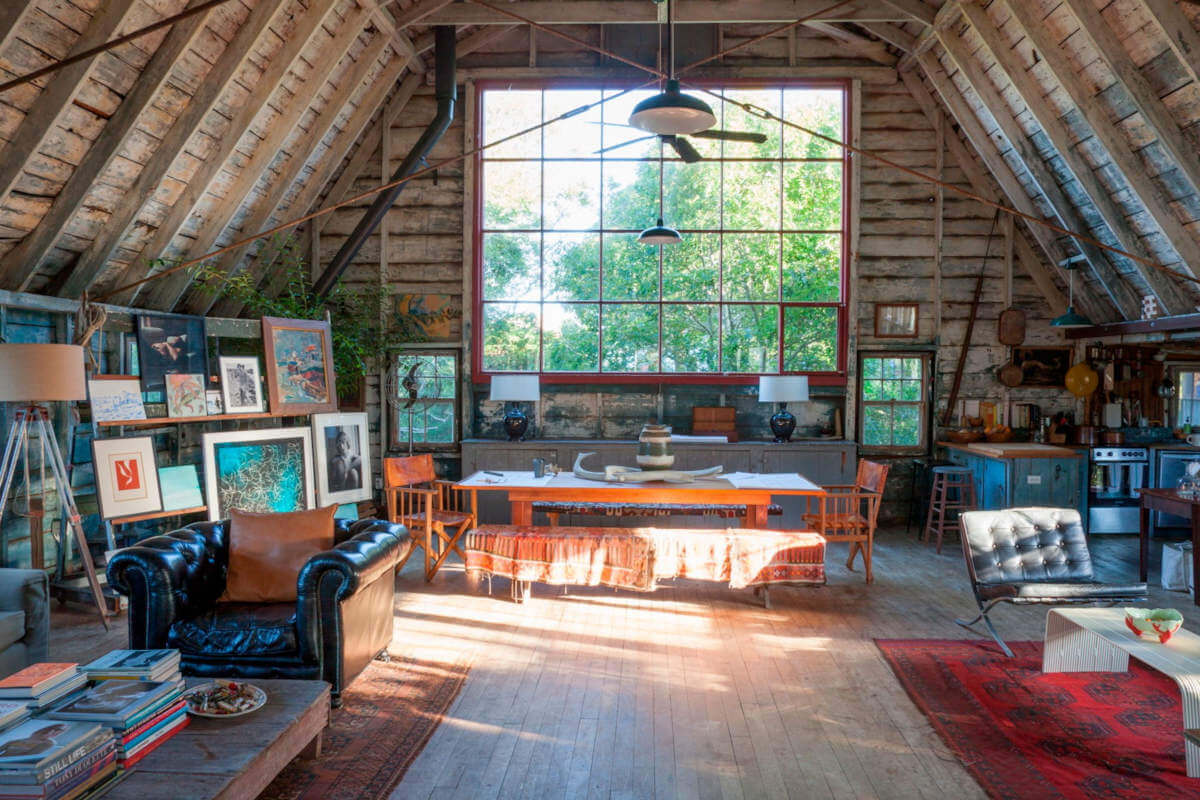
I have two words that I would use to describe this old barn conversion. “Yes please.” I love the romance of the rustic, the collection of well loved furniture and of course the art. Converted Barn/Artist Studio: Provincetown, Massachusetts by Cafiero Select.
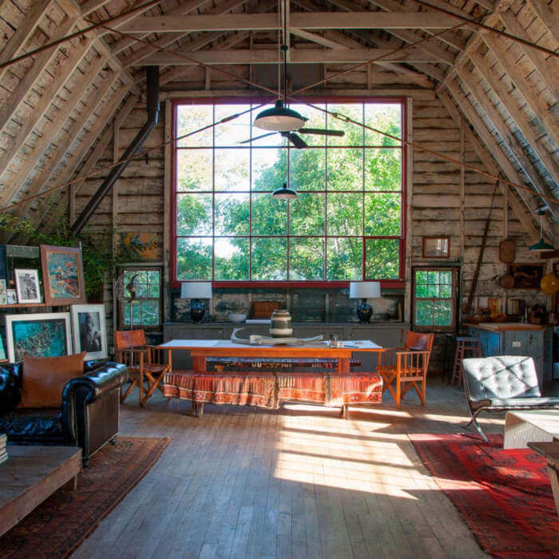
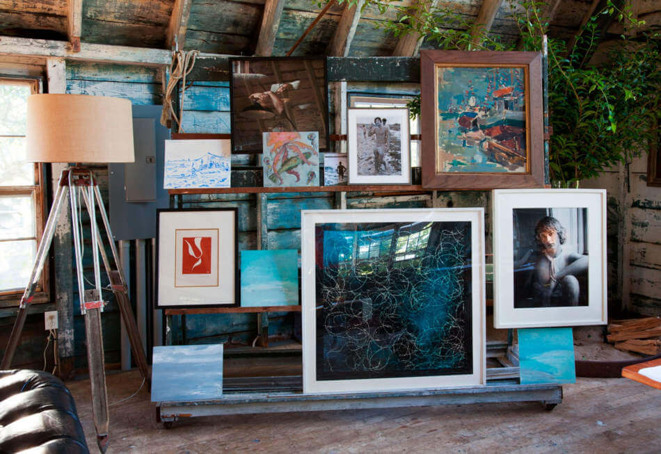
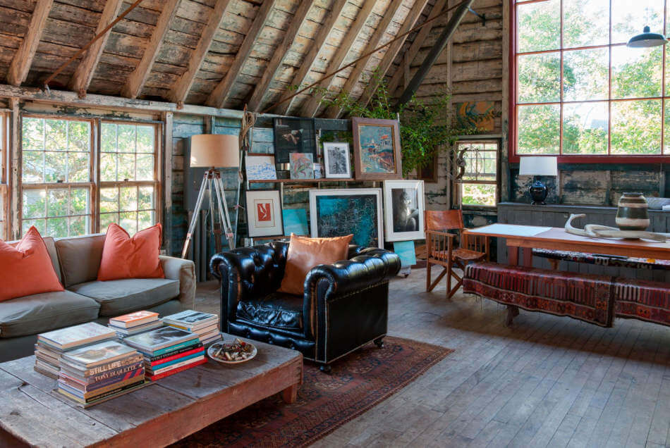
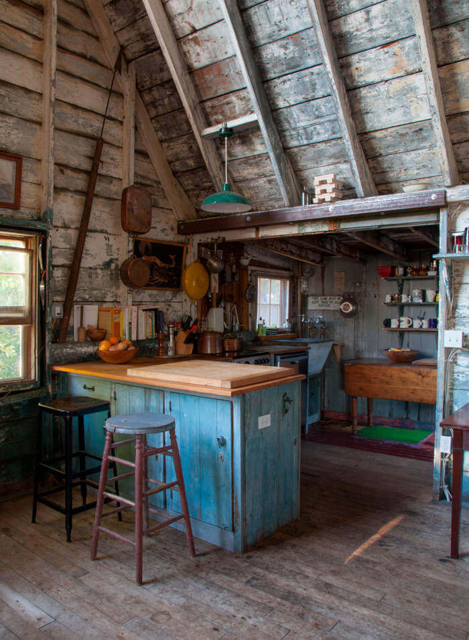
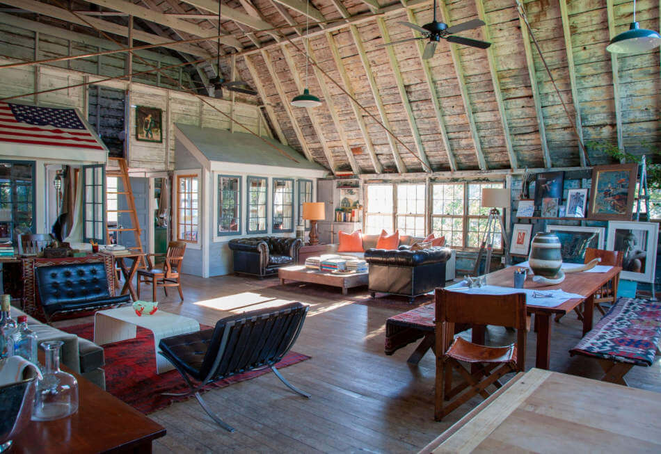
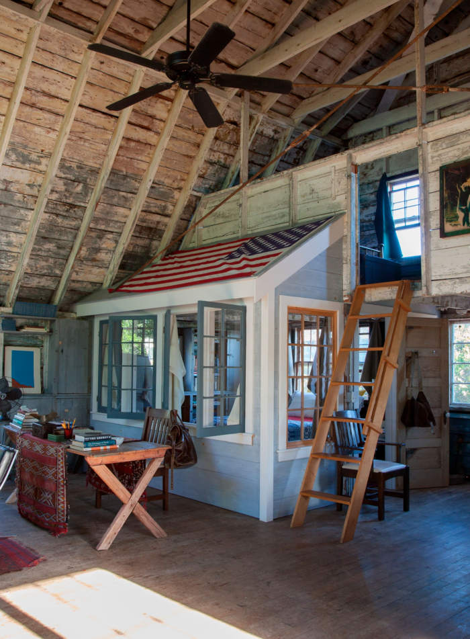
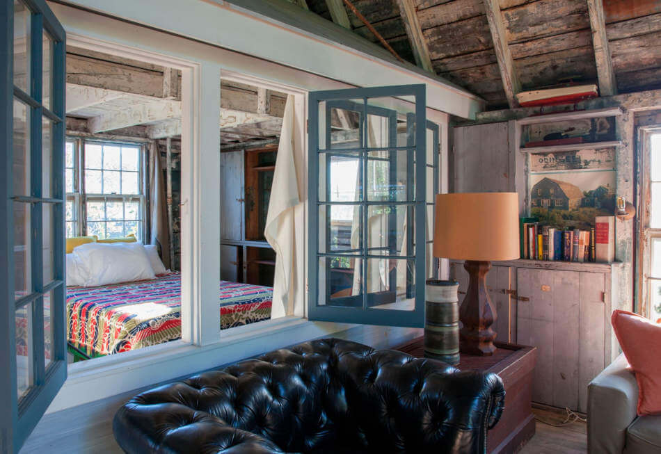
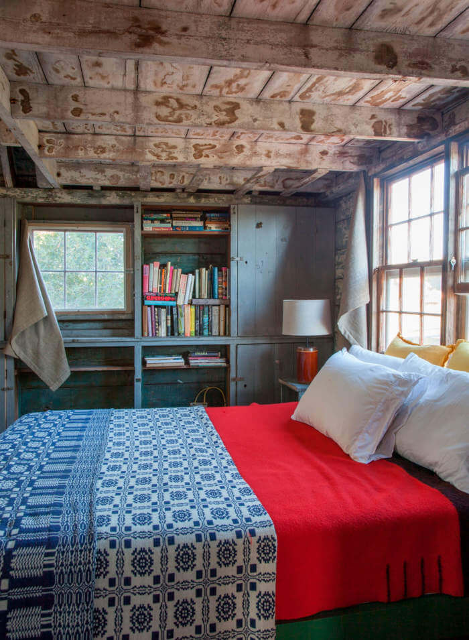
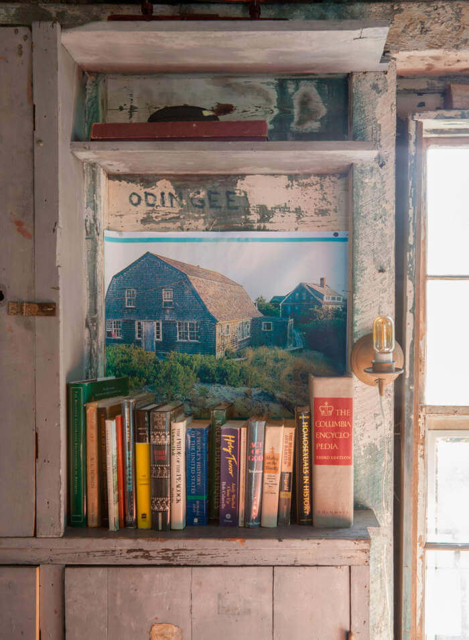
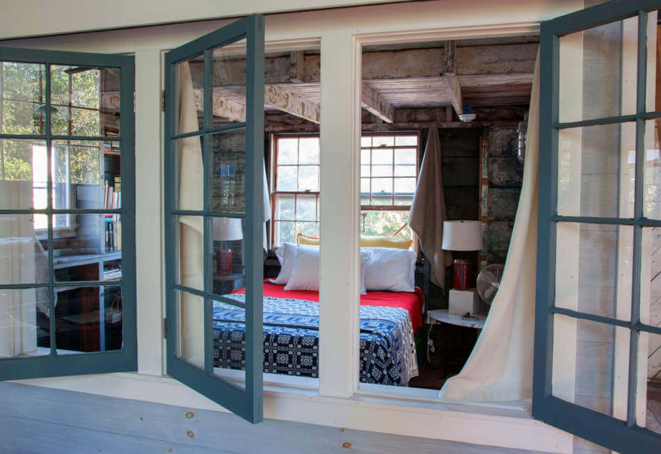
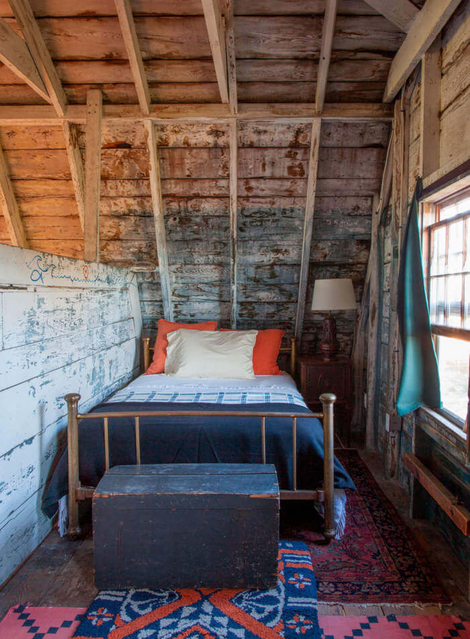
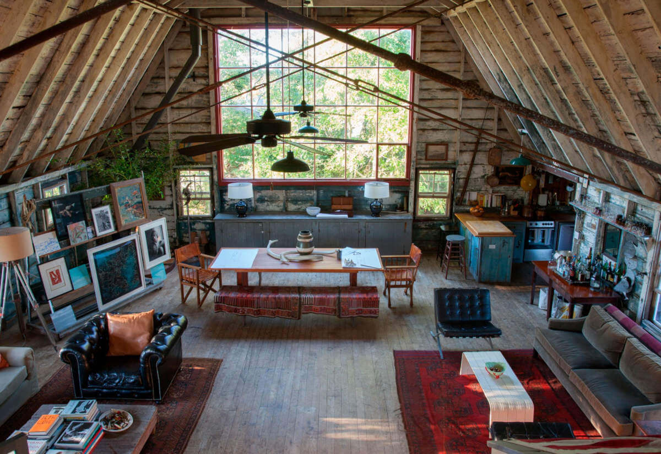
Photography by Don Freeman
Chandlers Reach
Posted on Sun, 22 Sep 2019 by KiM
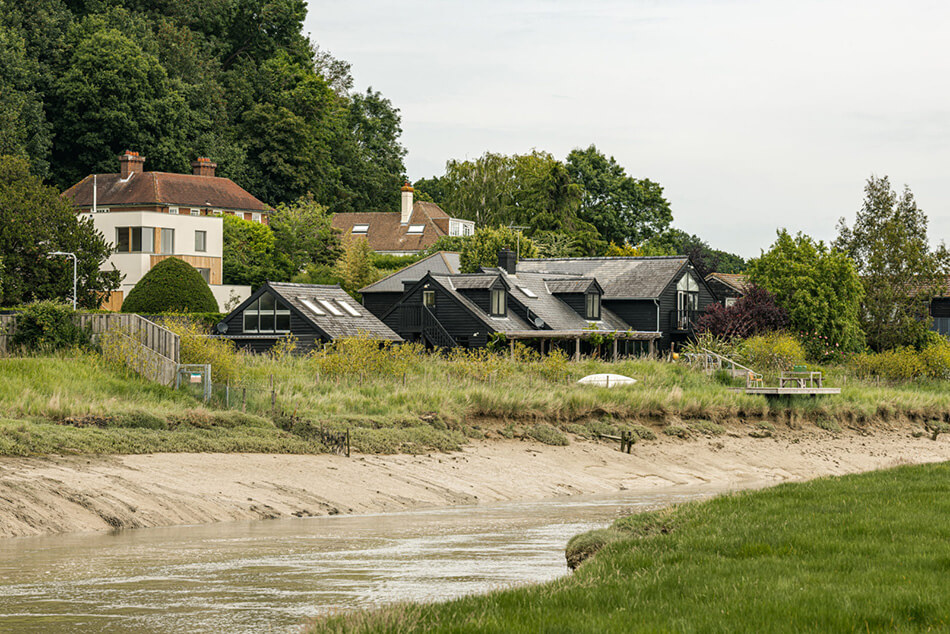
This is pretty much my dream home right here. Funky vintage mash-ups on the interior with modern artwork and a black exterior with coloured stone and decking and A RIVER in your backyard AND multiple outbuildings to have your own personal space along with a space to shoo partner/children to keep them out of your hair. Sounds absolutely perfect to me. For sale via The Modern House.

Conjuring the American bayou with its black cladding and superb situation on the banks of the River Rother, Chandlers Reach occupies the longest private river frontage in Rye. Consisting of a main house and a series of converted outbuildings, accommodation extends to almost 4,000 sq ft, with parking for several cars, a garage, substantial 200 ft garden, and uninterrupted views across the diverse natural habitat of Romney Marshes, to the sea beyond. The main house is arranged over two levels, with five bedrooms in all. Painted-timber floors and internal cladding of timber and corrugated steel contribute to the wonderful tapestry of materials within, resulting in playful and uplifting aesthetic throughout. Spanning the considerable length of the property are three outbuildings. Two of these have been converted into self-contained studios, with one currently earning significant income through holiday rental (the house is also a popular choice for location shoots). The third is used as a creative studio and office but is plumbed for use as accommodation.
