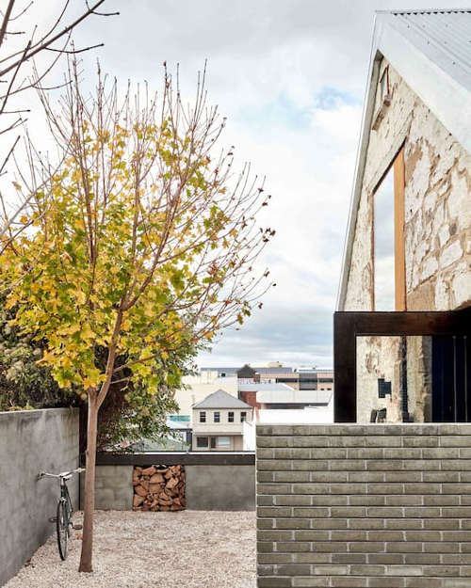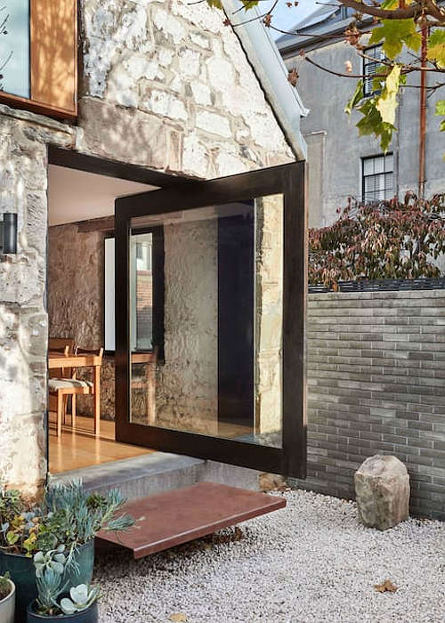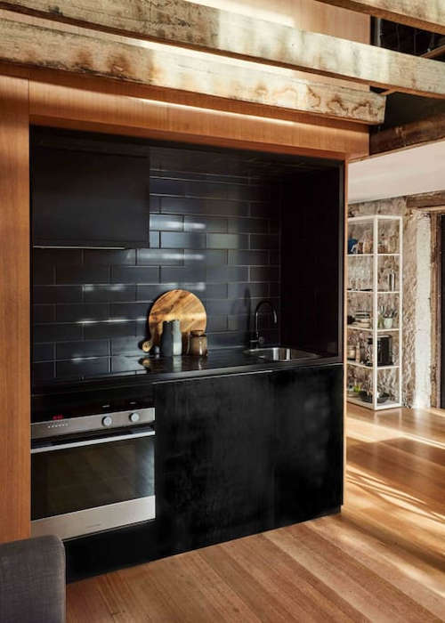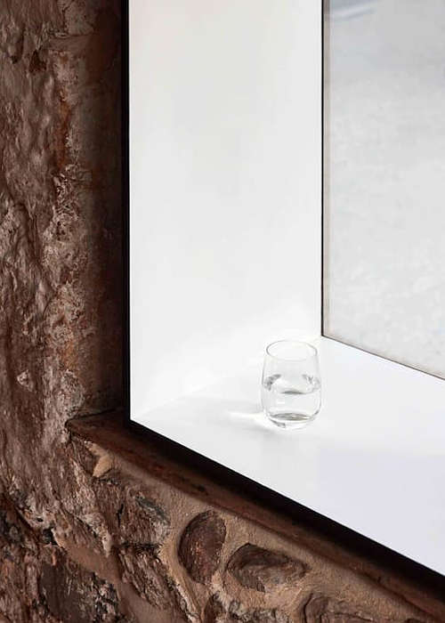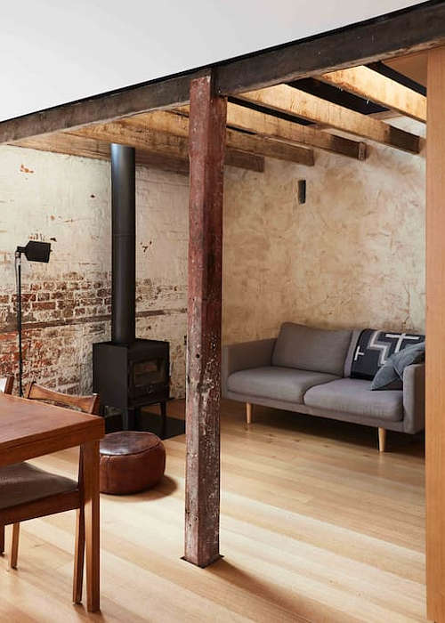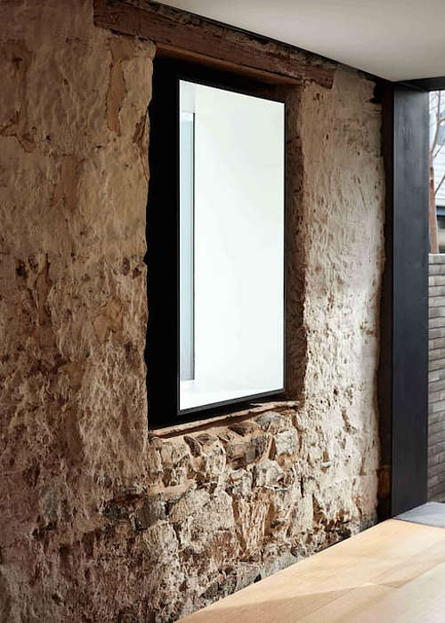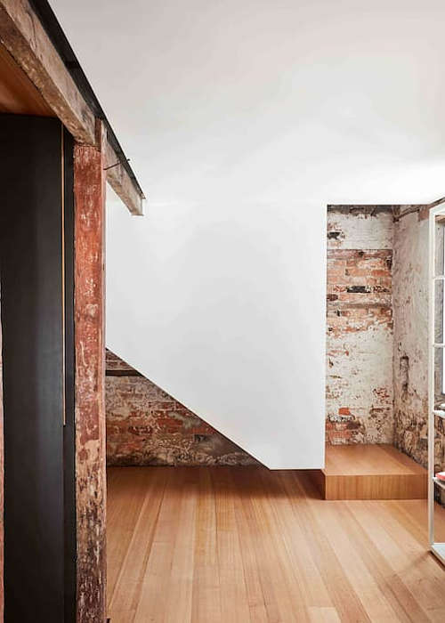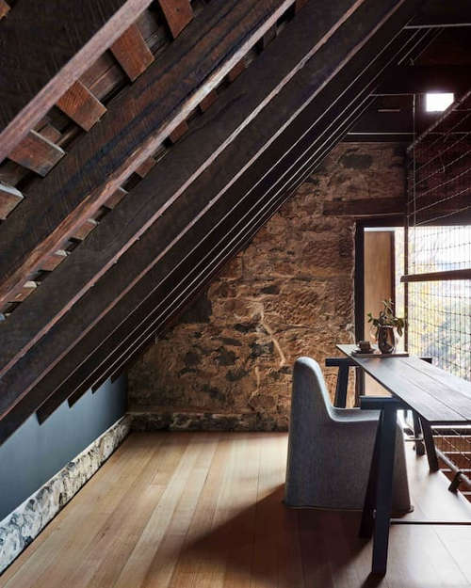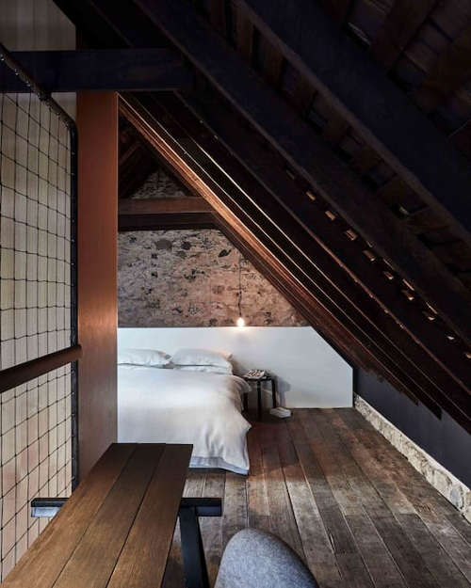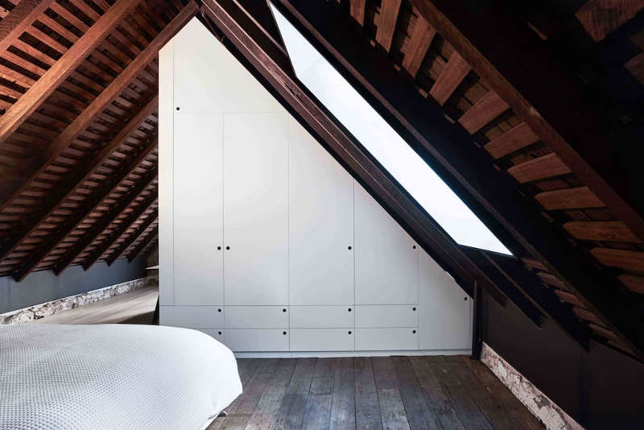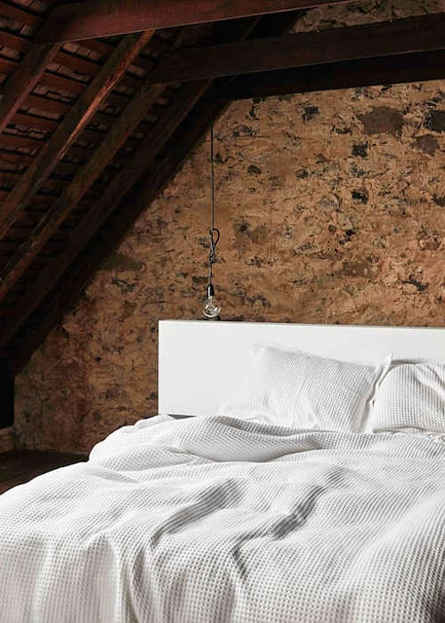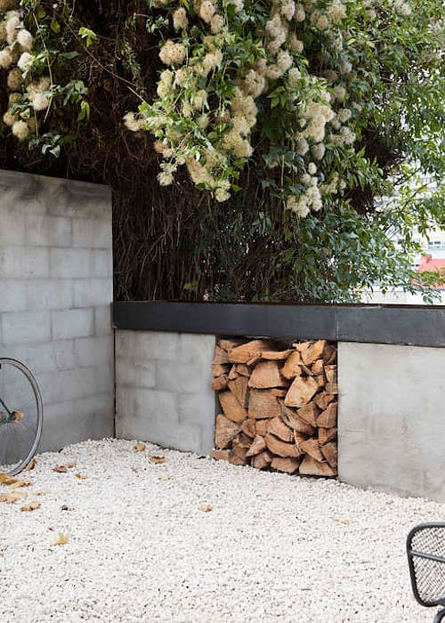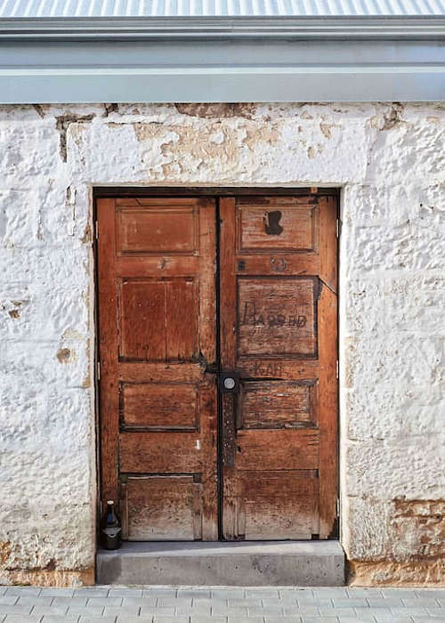Displaying posts labeled "Rustic"
Weekend getaway
Posted on Sat, 17 Mar 2018 by midcenturyjo
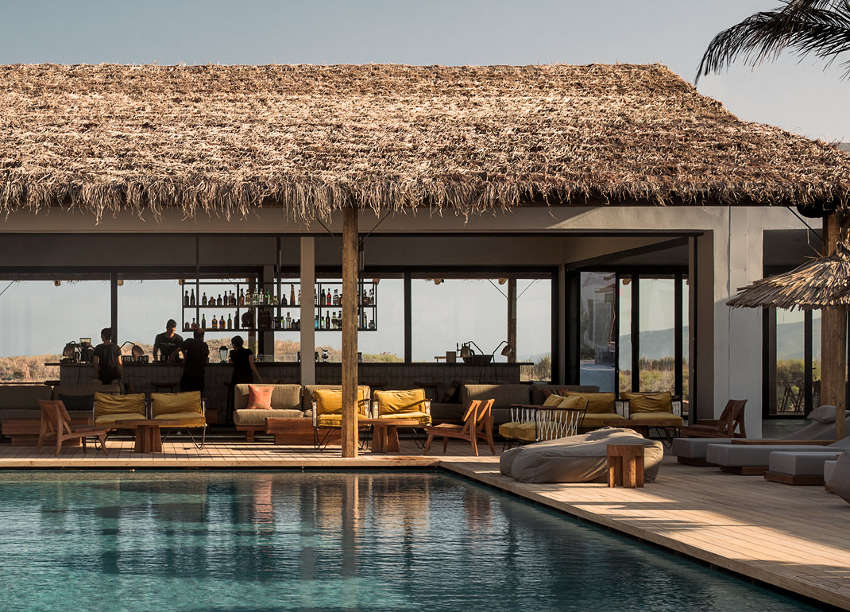
We all fell in love with Casa Cook Rhodes. Now it’s time to do the same with its sister property. Taking inspiration from traditional Greek island architecture, Casa Cook Kos has a village-like feel with one and two-storey cubist houses grouped around gardens and patios. The palette is earthy and natural with a play on dark interiors and bright outdoor spaces. From rooms to suites and villas the experience is about low-key luxury. There is one problem though. It’s not really a weekend getaway. It’s more a lifestyle runaway.
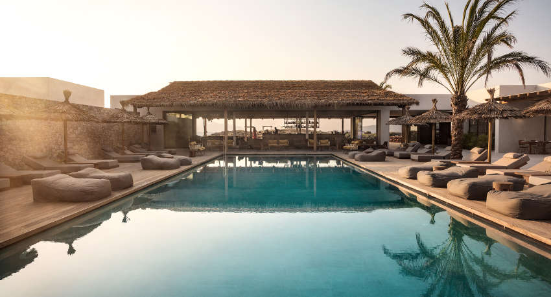
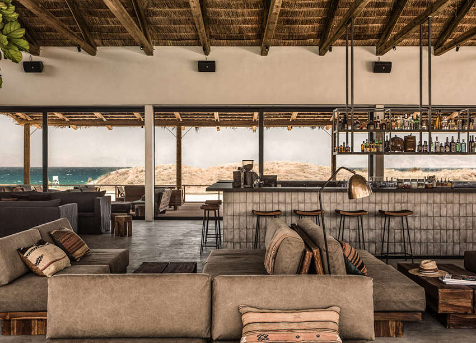
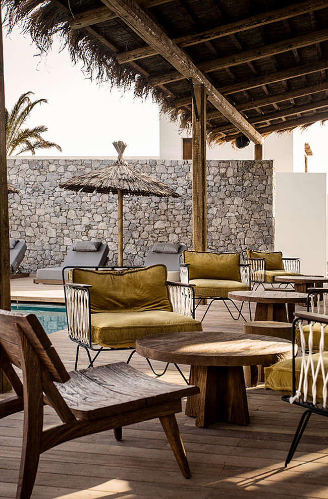
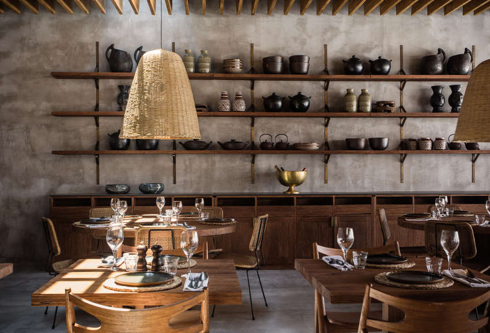
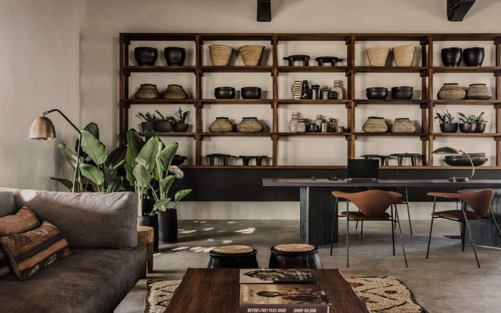
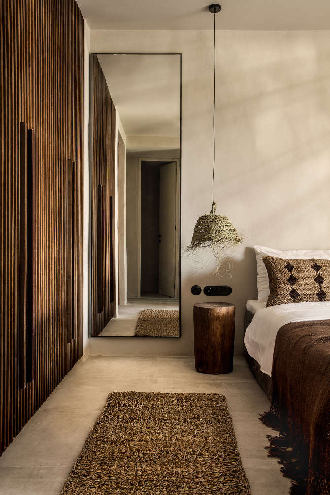
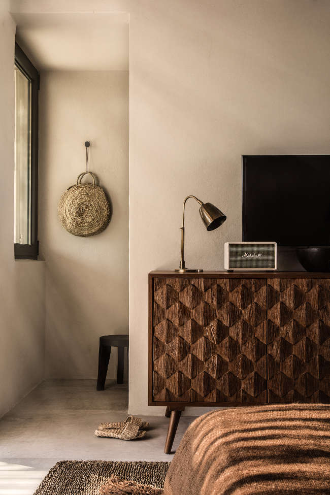
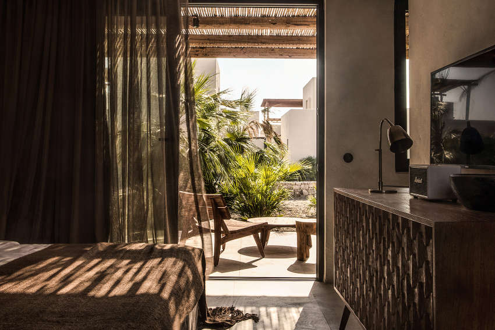
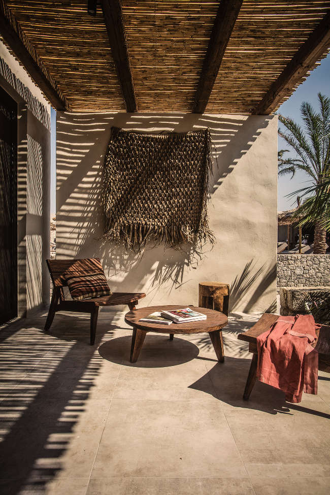
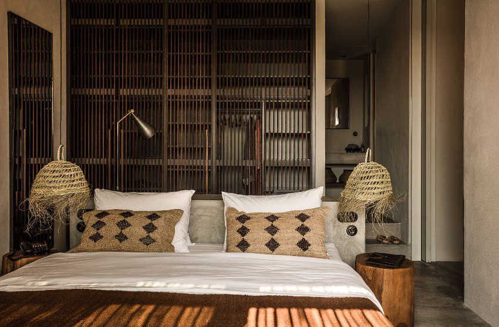
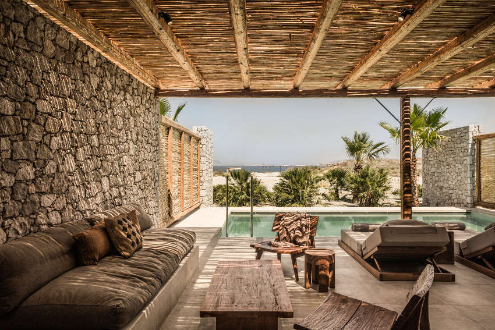
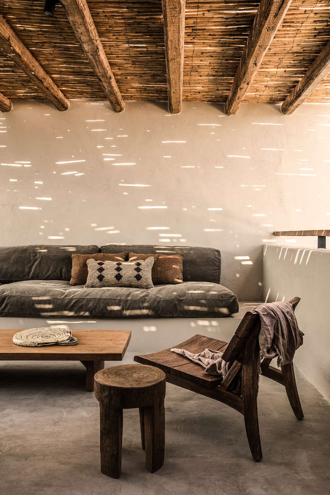
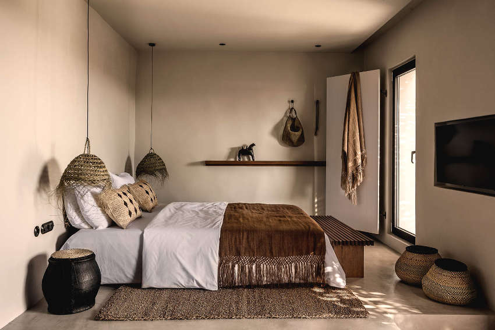
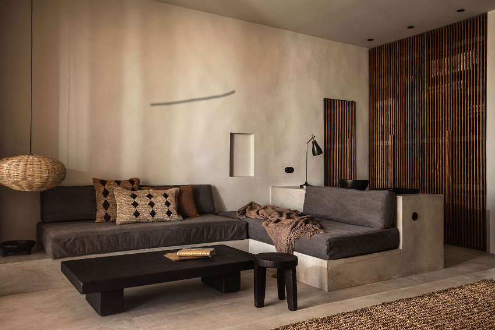
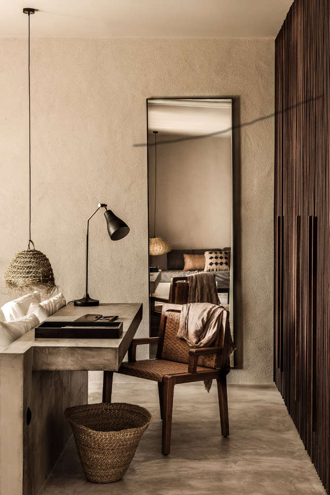
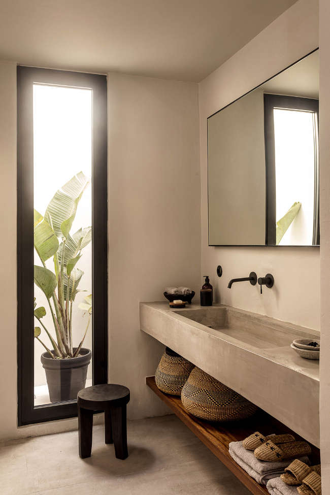
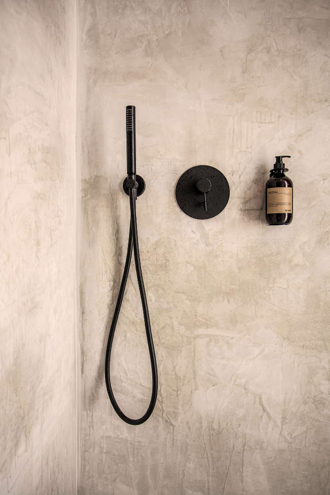
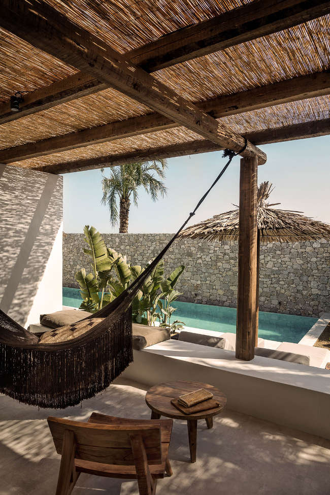
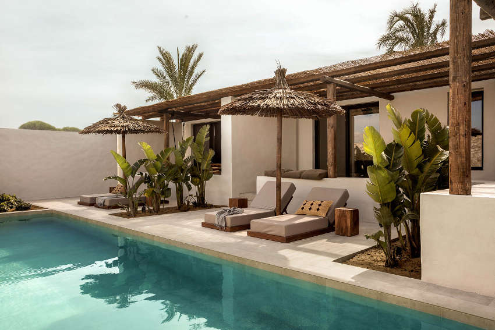
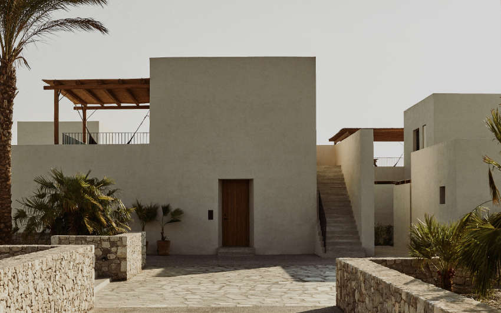
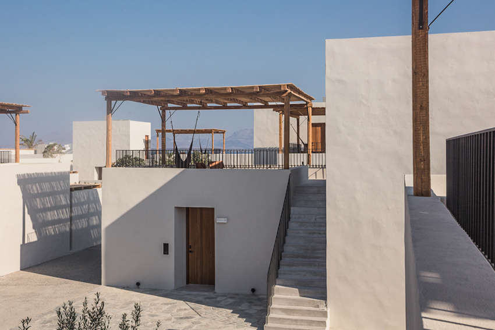
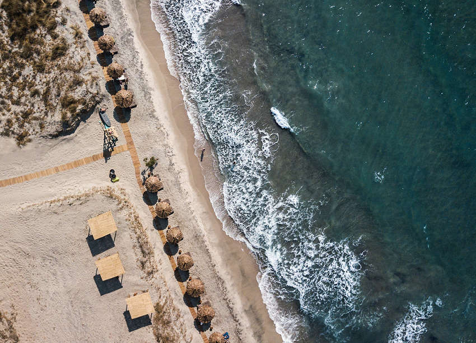
A converted ironmongers warehouse
Posted on Sun, 11 Mar 2018 by KiM
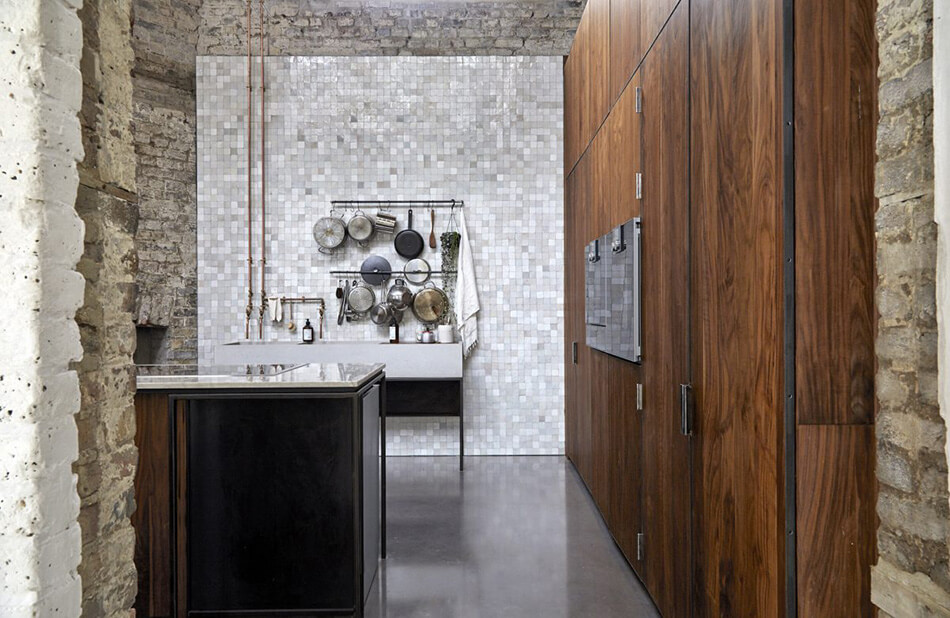
This may be my all time favourite warehouse conversion ever featured on this here blog. This beauty is a recently converted and extended ironmongers warehouse in London. THE KITCHEN!!! A total dream in tile, concrete, walnut, marble, copper, brass and brick. TO DIE FOR!!! I would stop there but I am also a new huge fan of terrazzo flooring so there’s that too. Available as a location home through Shoot Factory.
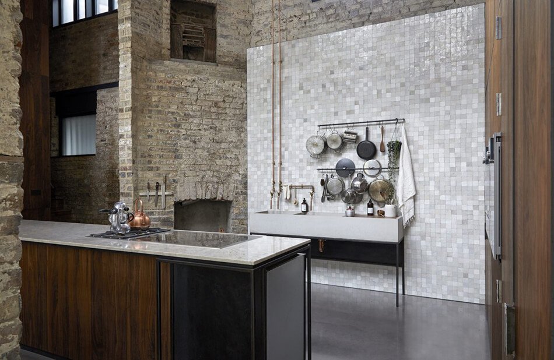
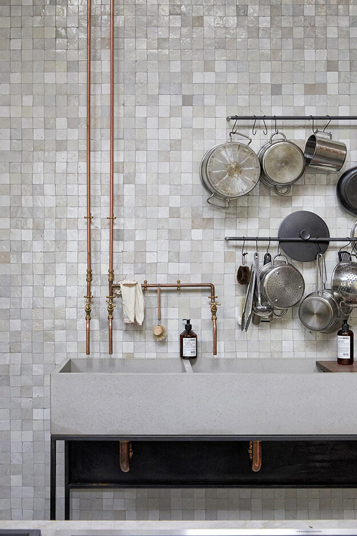
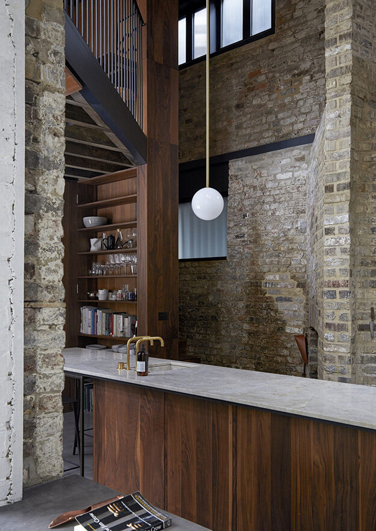
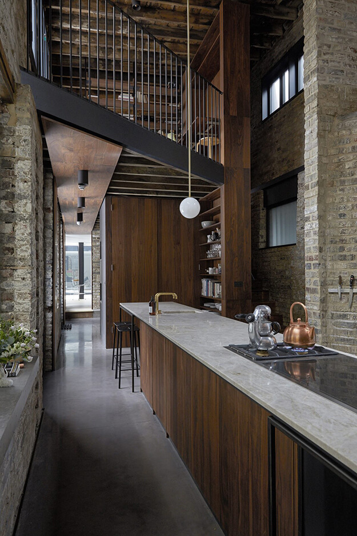
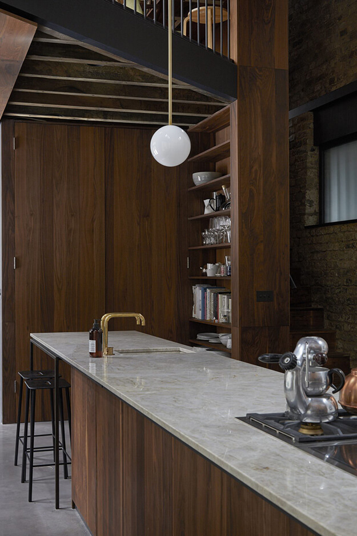
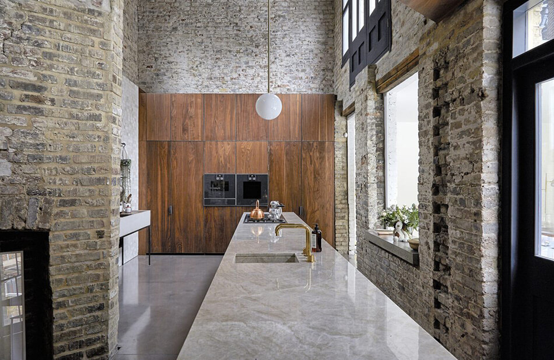
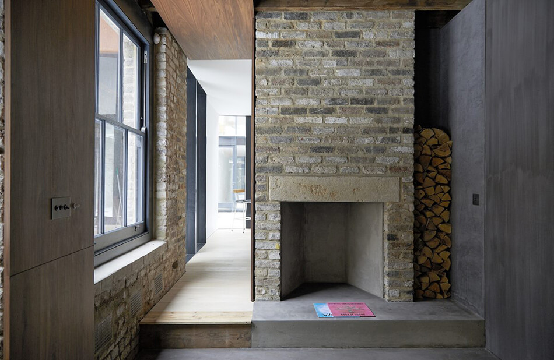
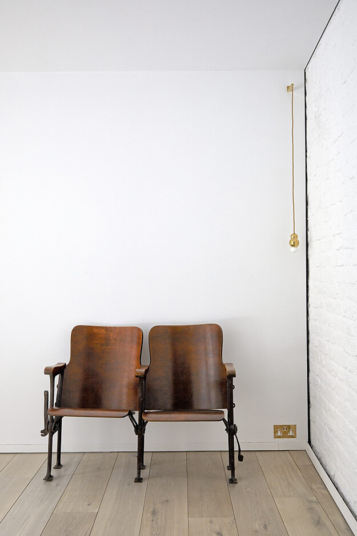
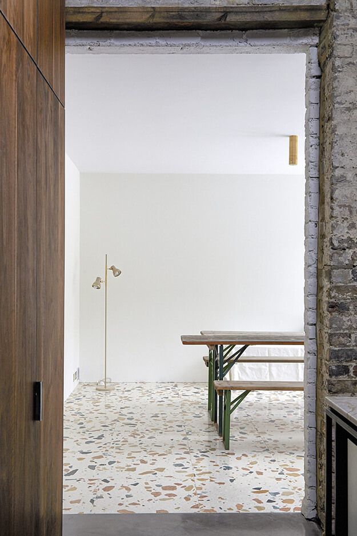
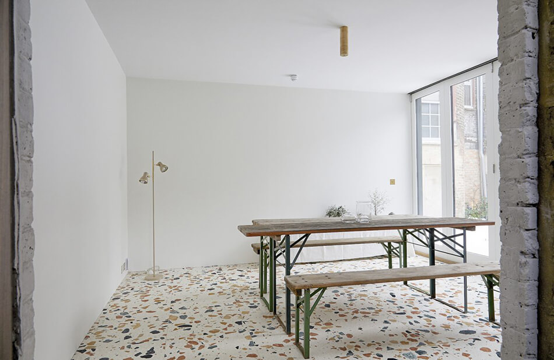
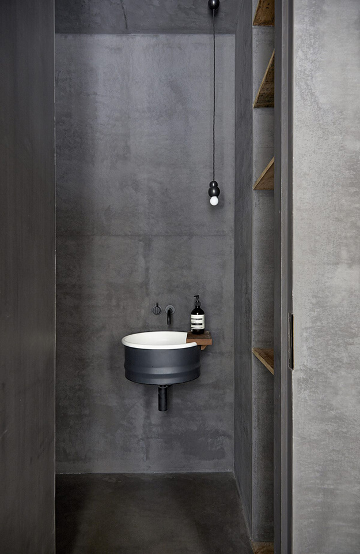
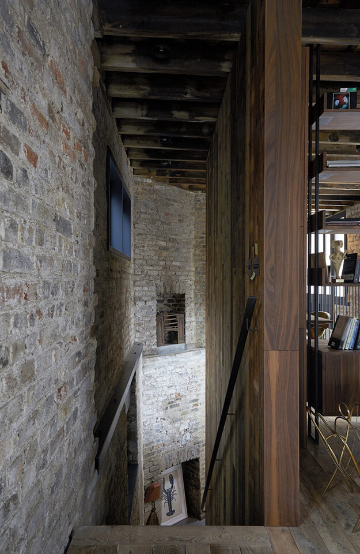
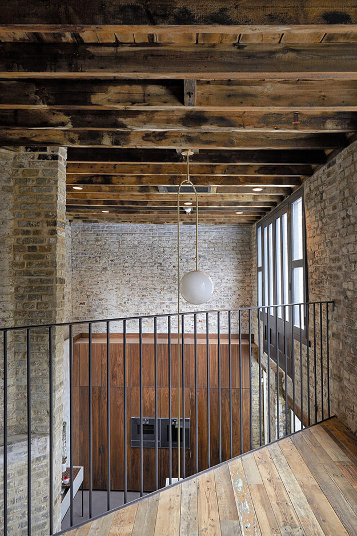
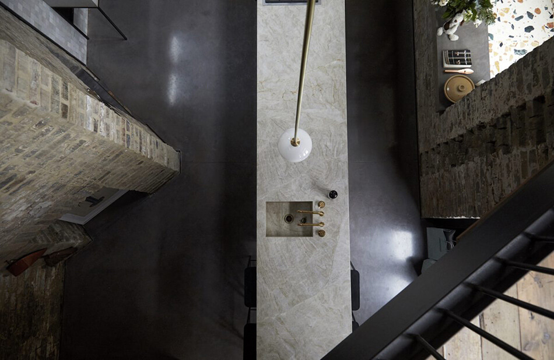
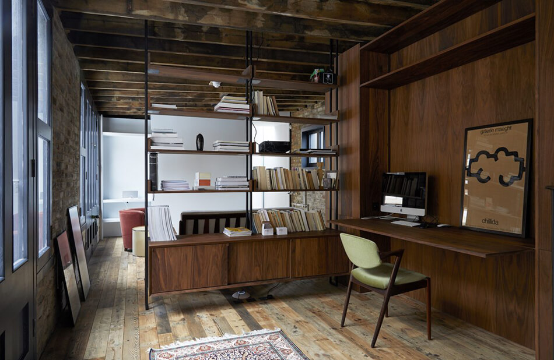
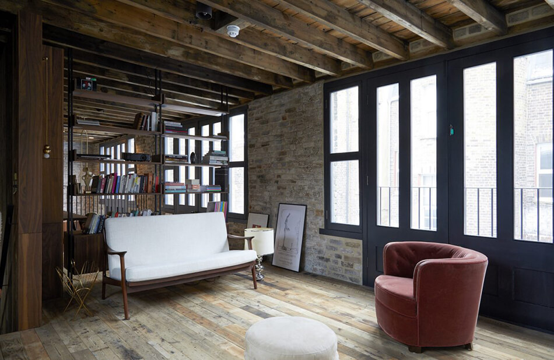
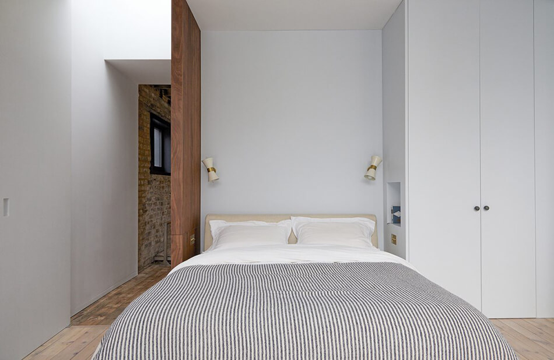
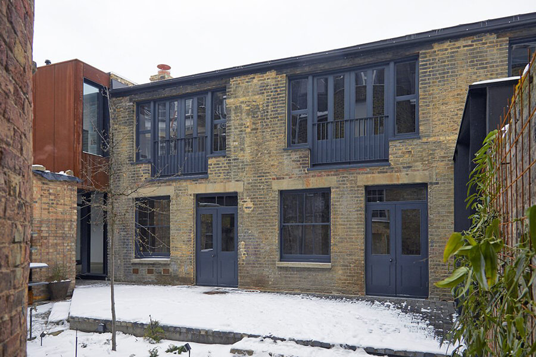
Rancho Santa Fe Villa
Posted on Thu, 8 Mar 2018 by KiM
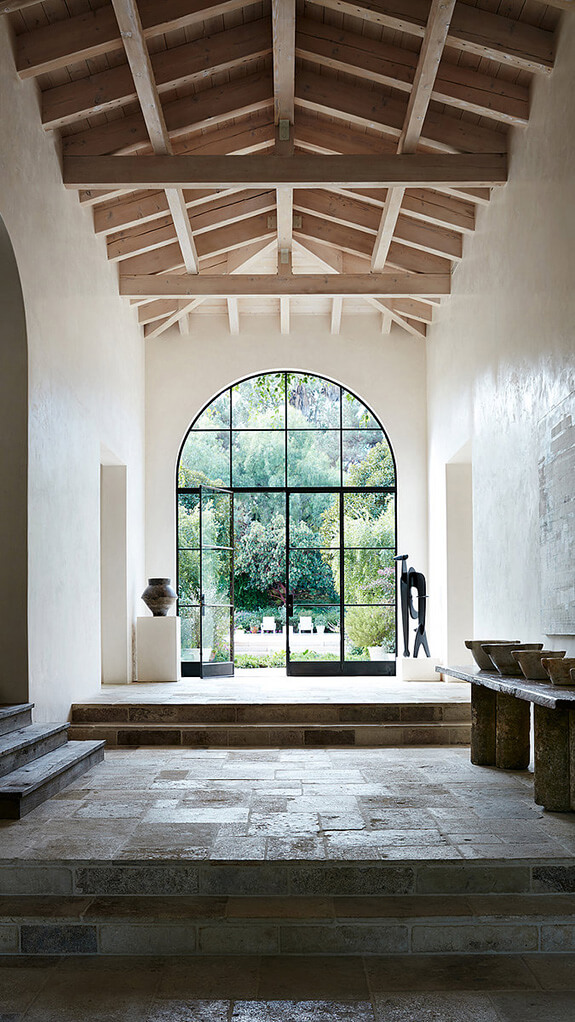
Rancho Santa Fe villa, in all its earthy, rustic glorious goodness. A place I would be eternally happy living in. Designed by the always impressive Atelier AM.
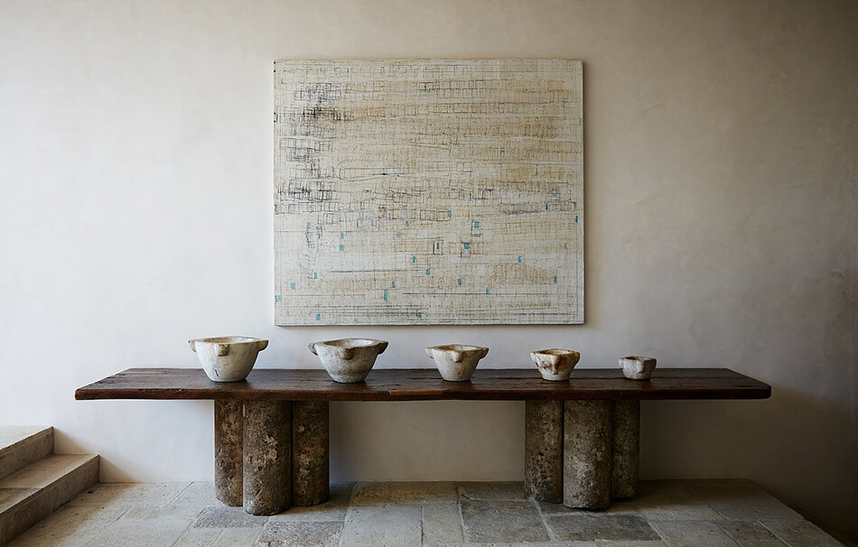
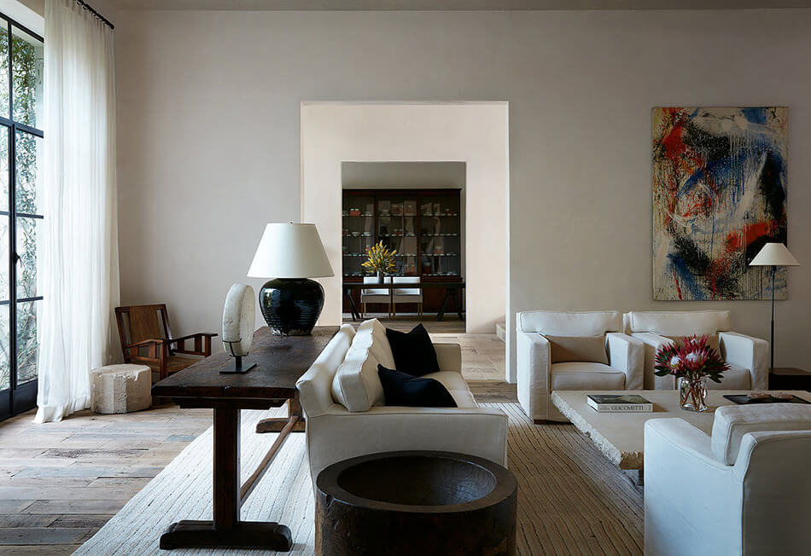
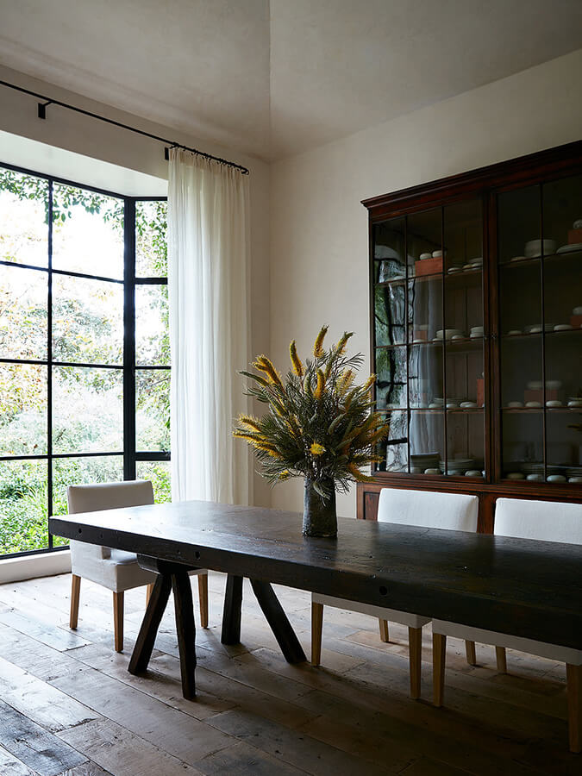


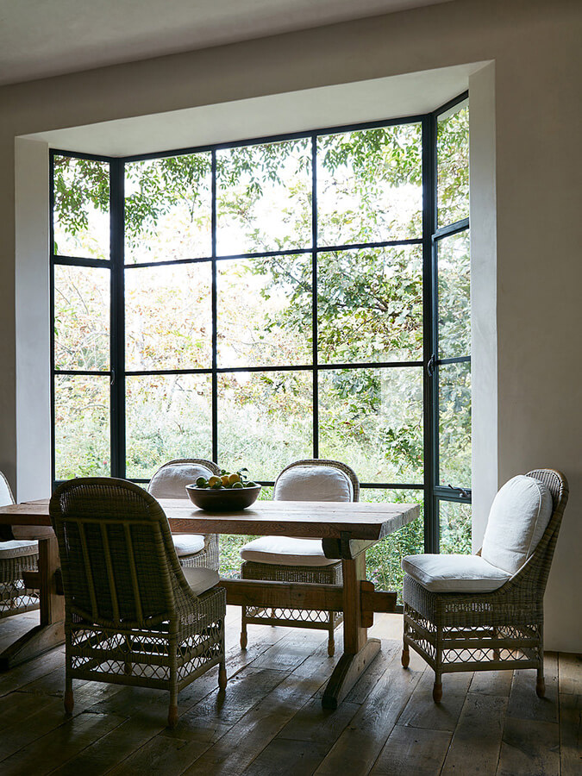
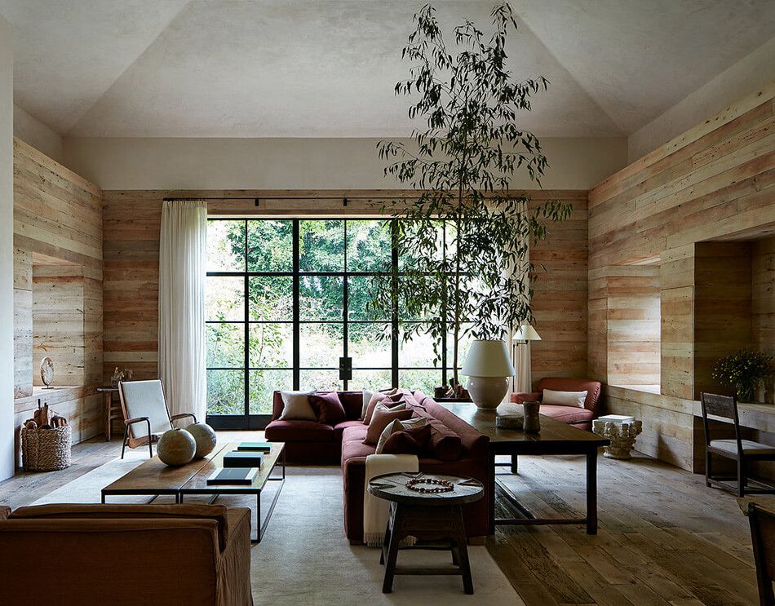
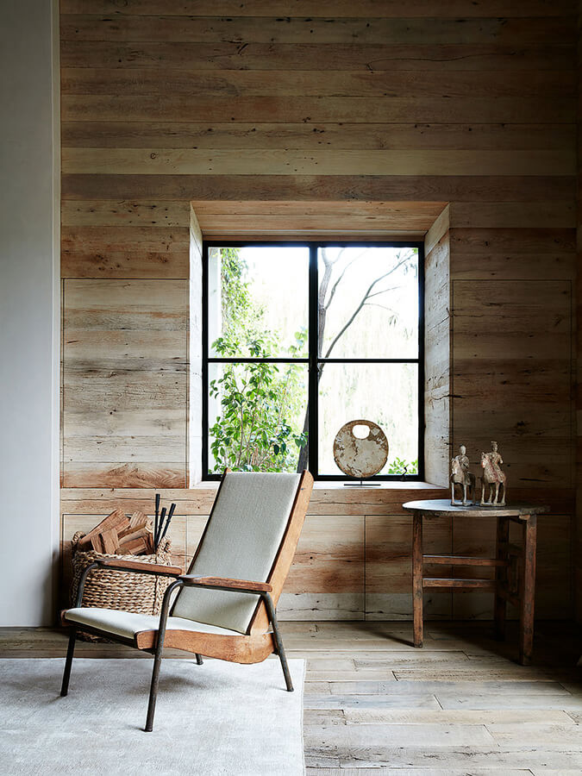
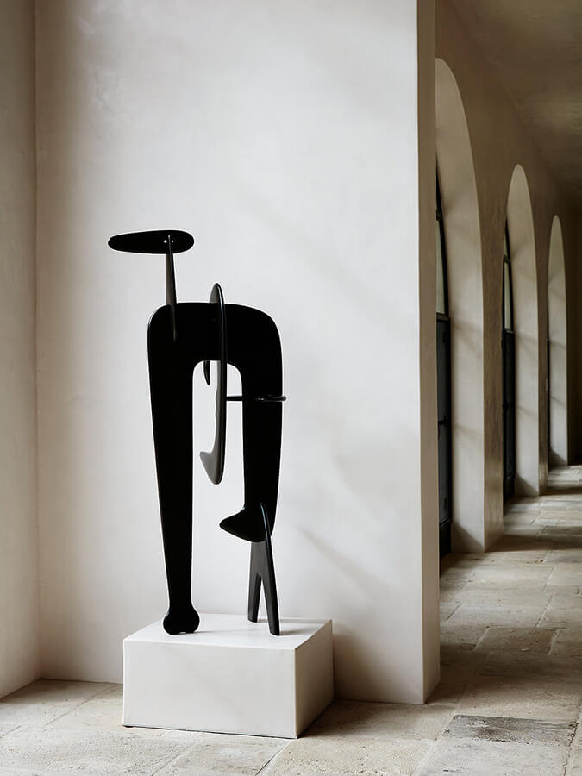
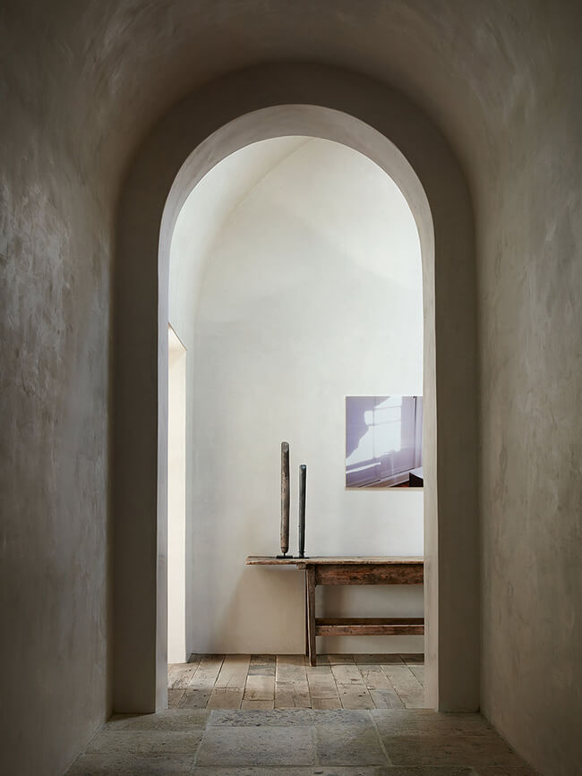
(more Atelier AM here)
Nothing beats neutrals
Posted on Mon, 19 Feb 2018 by KiM
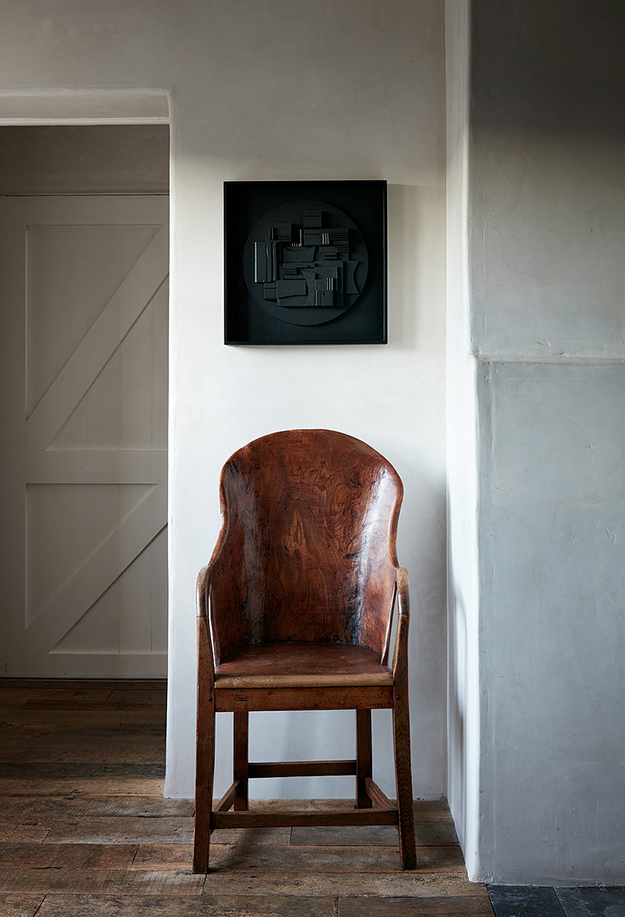
Hey dear readers. The blog redesign is taking a bit longer than expected so in the meantime Jo and I will share a post here and there so you don’t forget about us, and because we are frankly going through withdrawal. I guess that is what posting daily for over 11 years does to you. I came across this Los Angeles home this morning by Alexandra and Michael Misczynski of Atelier AM and had to share because I am dying over the earthy, rustic, neutral feel of the spaces.
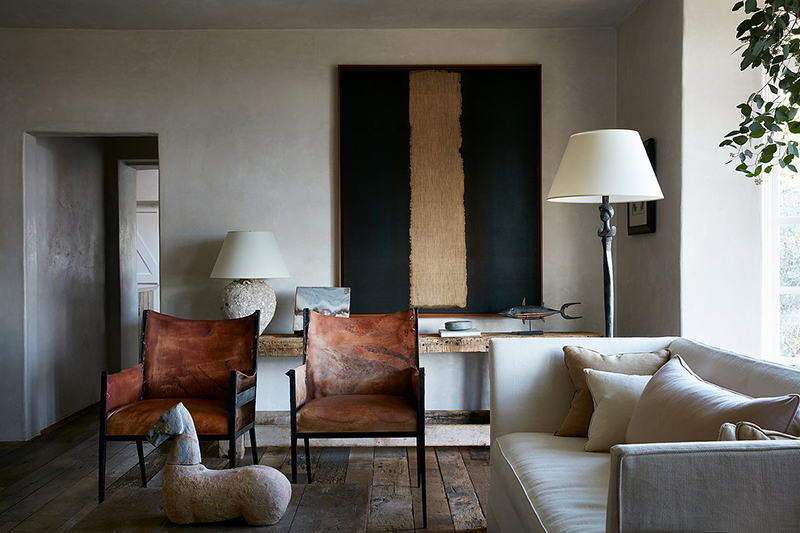
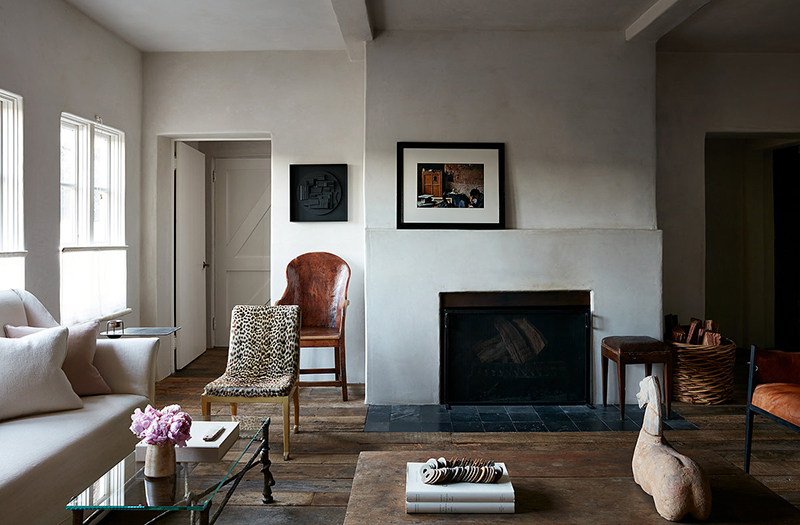
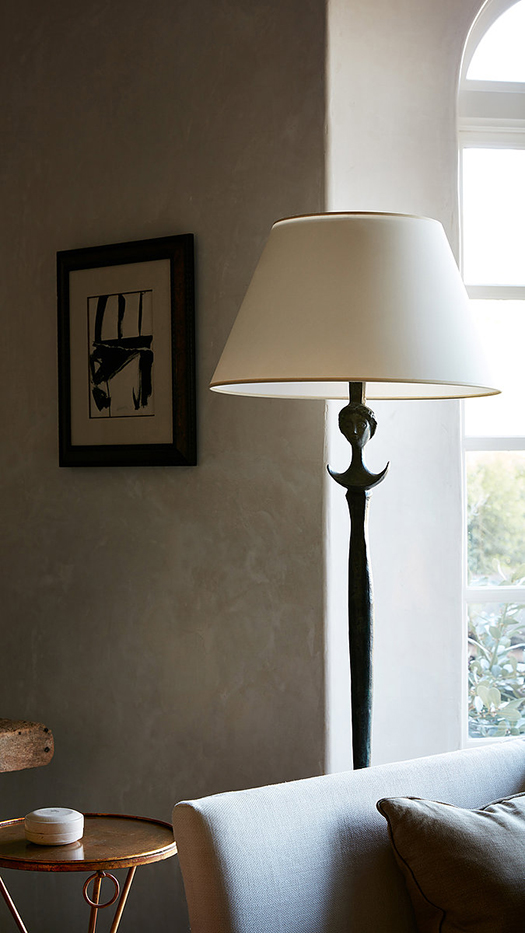
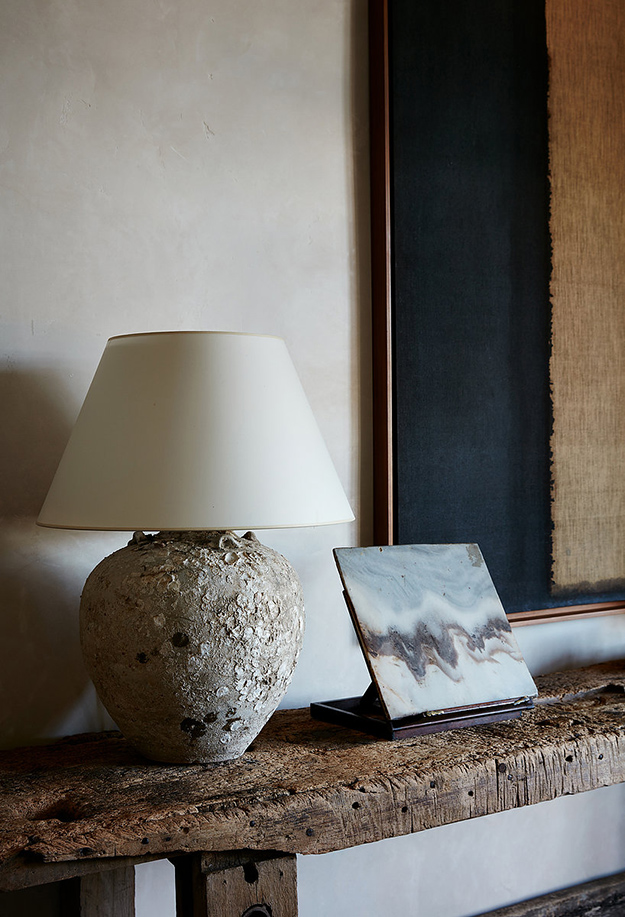
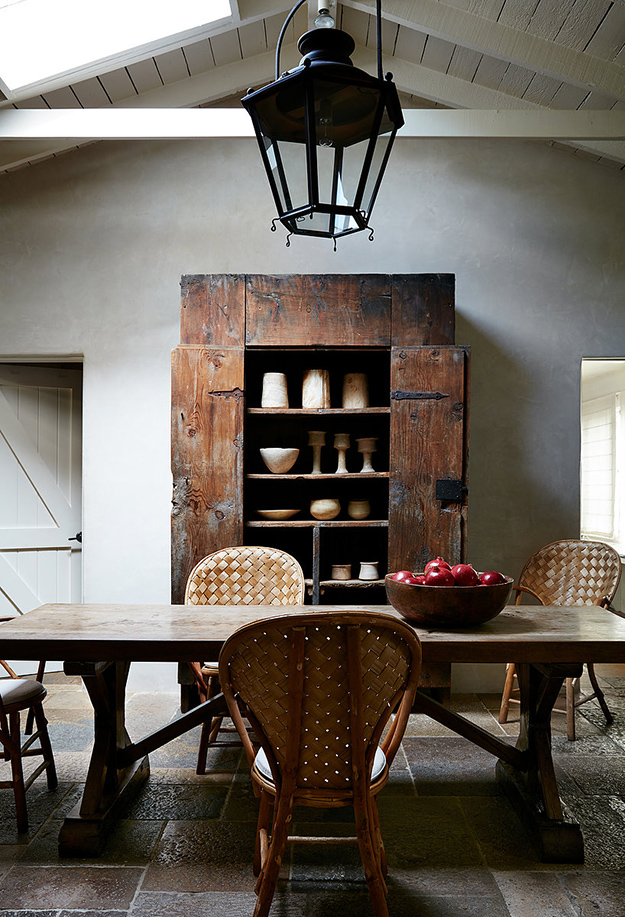
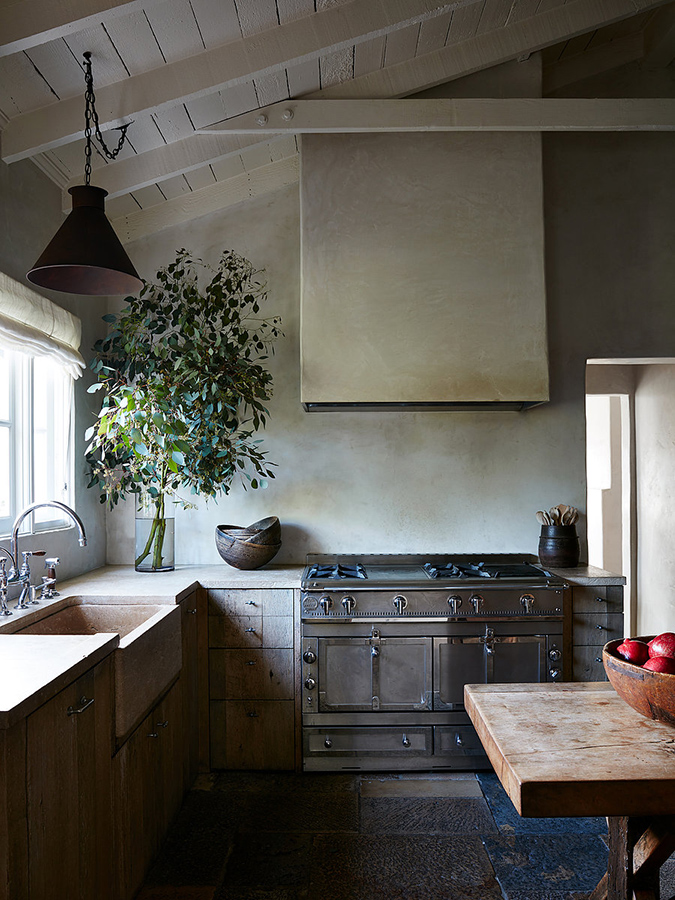
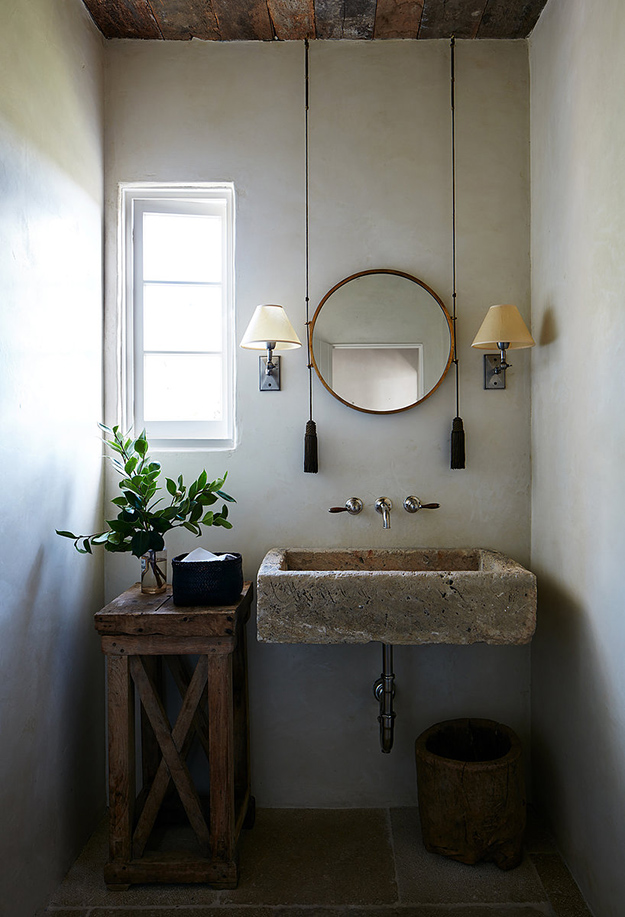
The Barn
Posted on Tue, 16 Jan 2018 by midcenturyjo
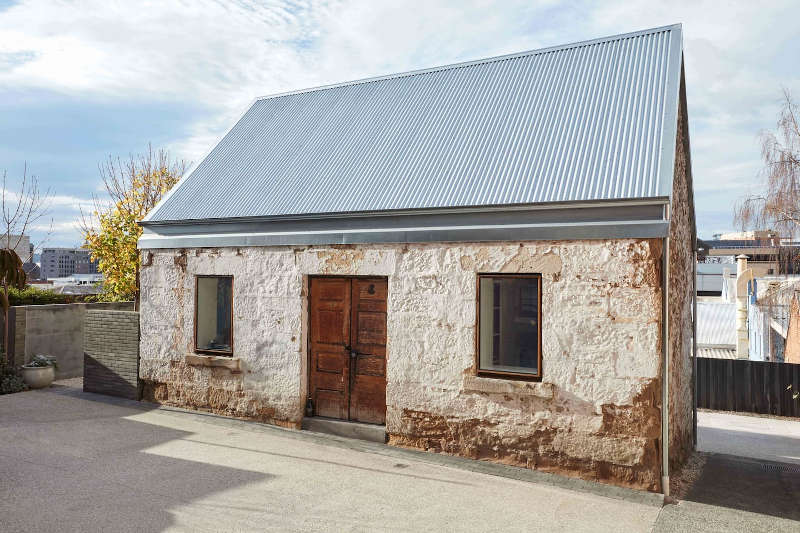
Dating from the 1820s this historic stone barn in Tasmania has been lovingly restored by its architect owners. The award winning conversion keeps as much of the existing building fabric as possible. “The original sandstone walls are exposed both internally and externally. The timber shingled roof and existing beams contrast with the new kitchen and bathroom insertion. The Barn is light and open, yet simultaneously cosy.“ Located in Hobart’s CBD it’s the perfect base for exploring the historic Australian city. It’s definitely on my bucket list.
