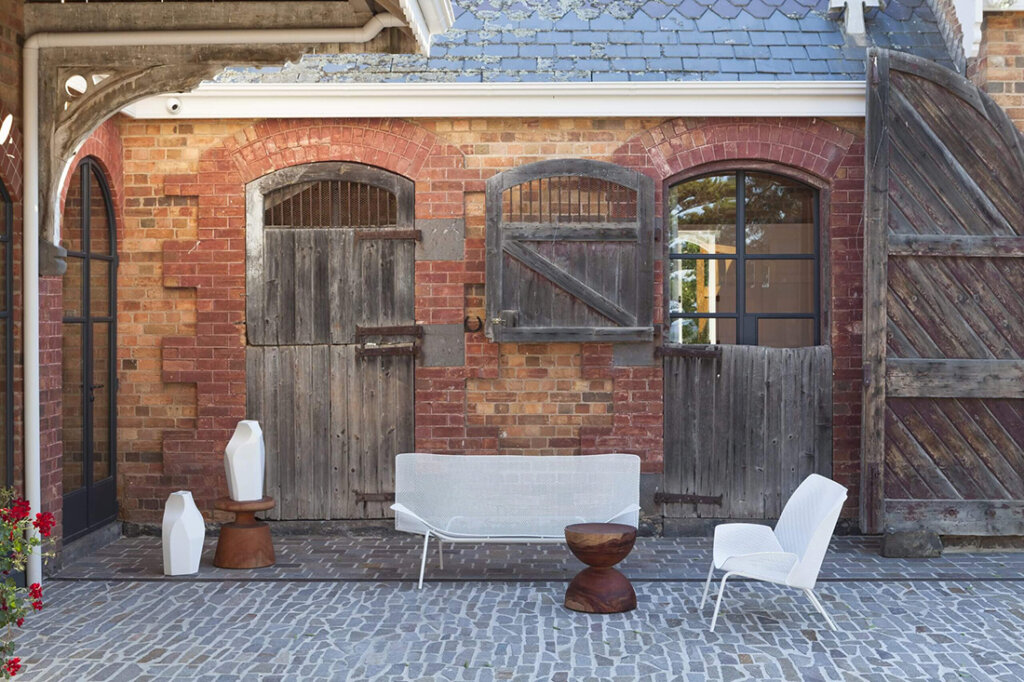Displaying posts labeled "Rustic"
Another curse of orange knotty pine walls
Posted on Thu, 15 Aug 2024 by KiM

Back in 2017 Jo featured a home with knotty pine walls that has gotten lots of traffic ever since, and when I spotted the cottage of Barrie, ON based designer Ashley Montgomery I had to share another wonderful example of knotty pine done right. What was once her family’s horse stable (with stalls) outside of Toronto, then became storage, then was transformed into a cool “bunkie” or sorts that sleeps ten. The pine is original from when it was built in the 1950s, and was in such great condition it was simple cleaned and lacquered. She added in some flagstone on top of the concrete floors and with a colour scheme of black and white, it turned into a functional and modernized rustic space. Knotty pine at its finest.













The Becker Barn
Posted on Wed, 26 Jun 2024 by KiM

The Becker Barn is an ongoing project on the Toandos Penninsula in the Hood Canal (Washington). The property was lost by the family in a drunken Poker game by Saul’s Grandfather “Babe” in the 70’s (Saul Becker of Mutuus). The opportunity presented itself in 2020 to purchase the property which was adjacent to the tiny cabin that Saul spent his childhood in. Mutuus partners Saul and Kristen spend most weekends with their children there slowly remodeling, dreaming, and testing their design ideas. They see it as an opportunity to prototype Mutuus Made lighting, try out ideas, dabble in landscape design, harvest oysters, spend time with their family, and entertain friends. The gambrel roofed structure has a commanding presence in the landscape that Saul has known since birth. The Becker’s are a restless bunch and this project keeps them in their happy place, constantly dreaming.
Give me all the rustic, barn-like cabins in the woods. The perfect weekend getaway to escape to.






















An earthy Austin ranch house
Posted on Thu, 23 May 2024 by KiM

This Austin ranch designed by Light and Dwell is “mountain ranch” style and I am loving every inch of it. Stone walls and fireplaces (mostly painted white…..ugh but does lighten things up), exposed wood ceiling beams in almost every room, the warmed wood kitchen, lots of furry chairs I want to sink into, and everything bathed in soothing neutrals. Timeless and classic but make it a bit rustic but also a bit sophisticated. Photos: Harry Crowder.
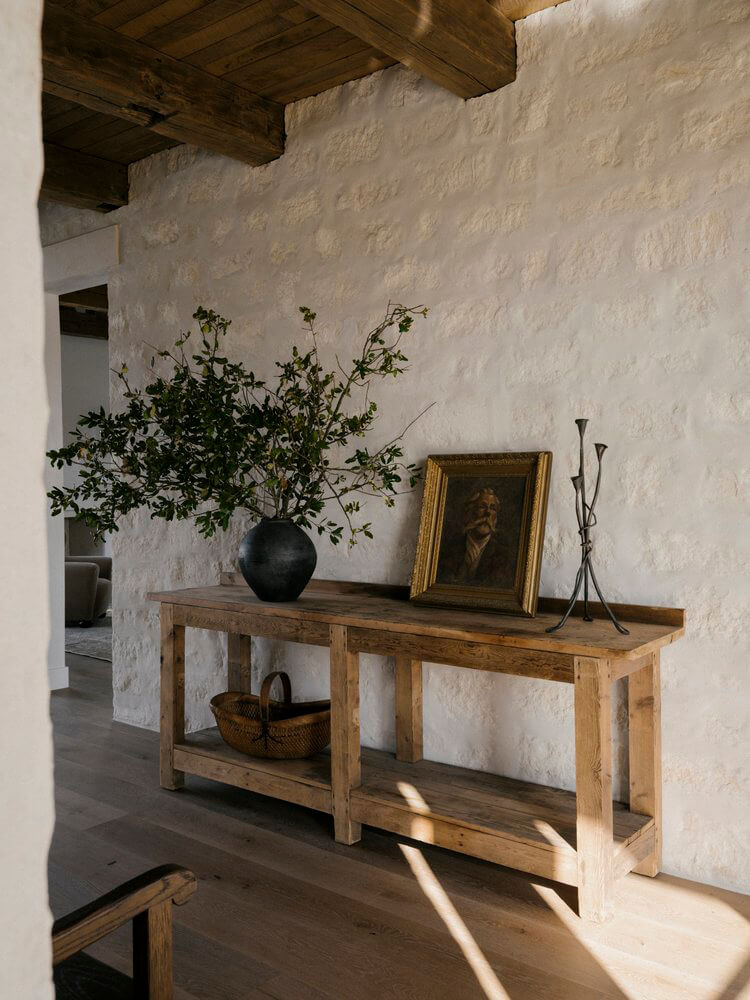
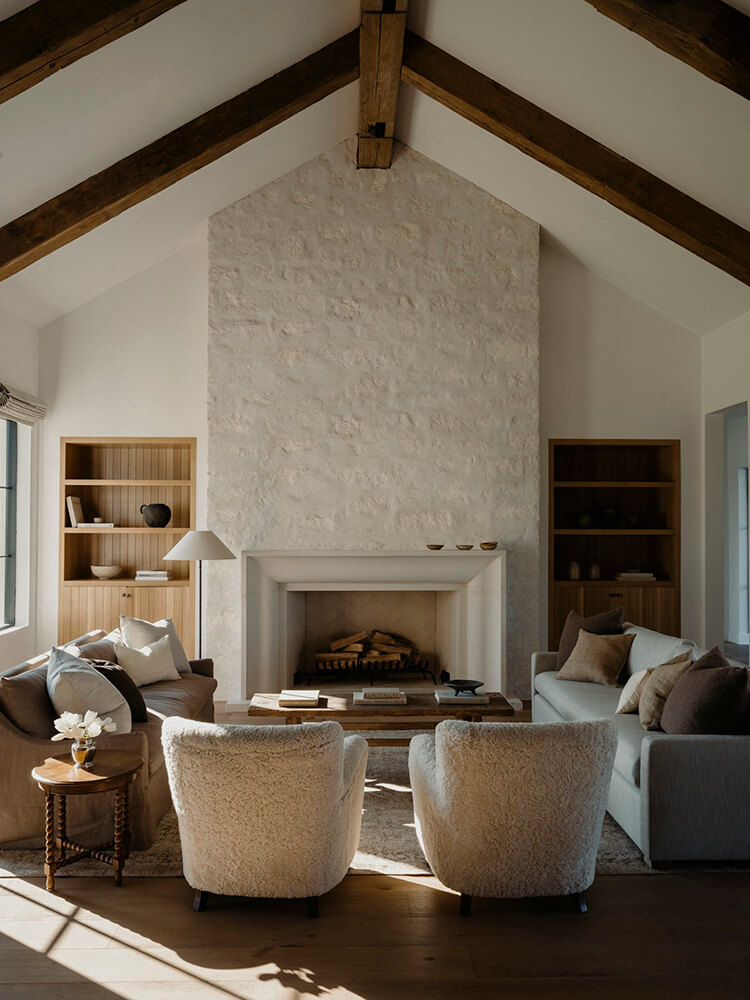















Hillside gardens
Posted on Tue, 7 May 2024 by KiM

There is no description for this absolutely breathtaking landscaping project by Dan Pearson Studio. All that really needs to be said is this is so perfect I could cry.
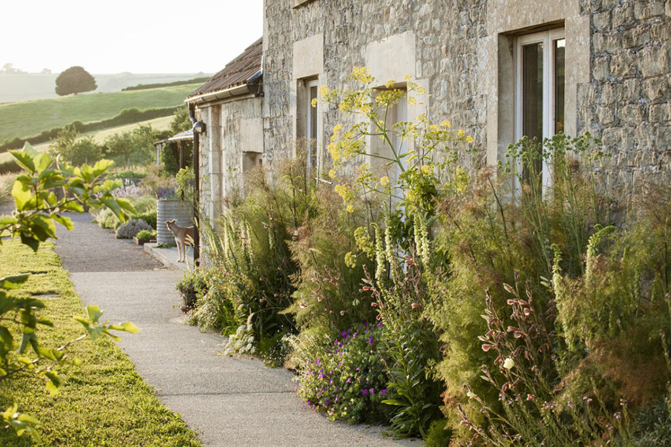
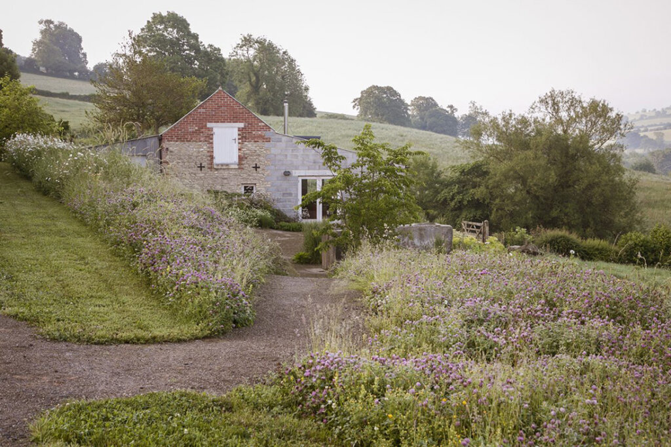
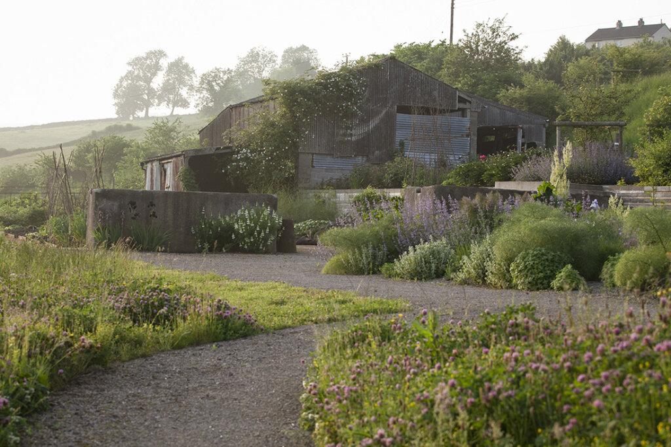
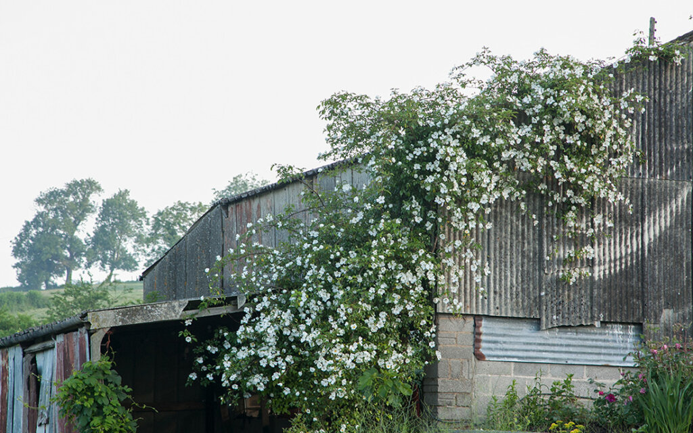
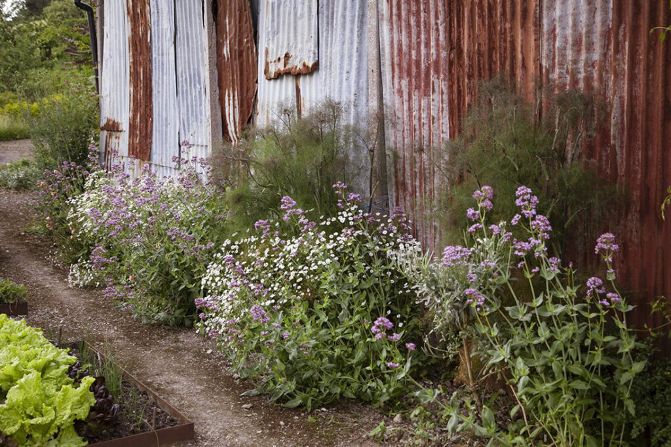
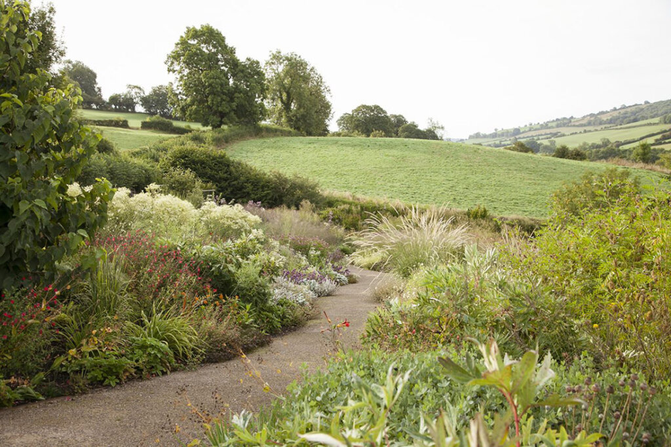
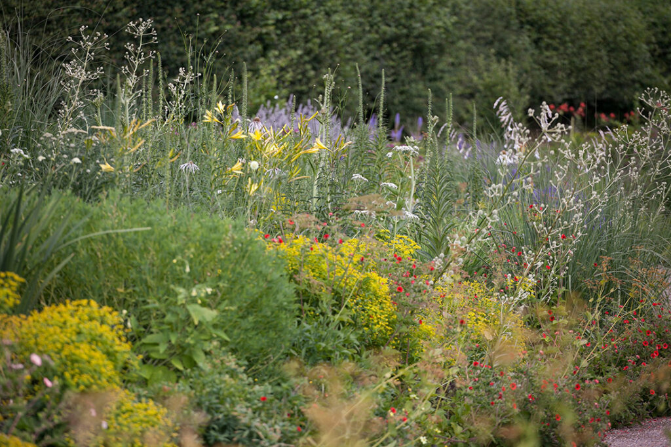
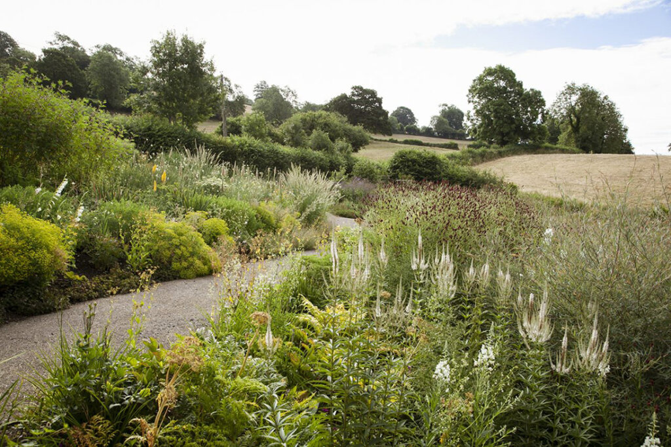
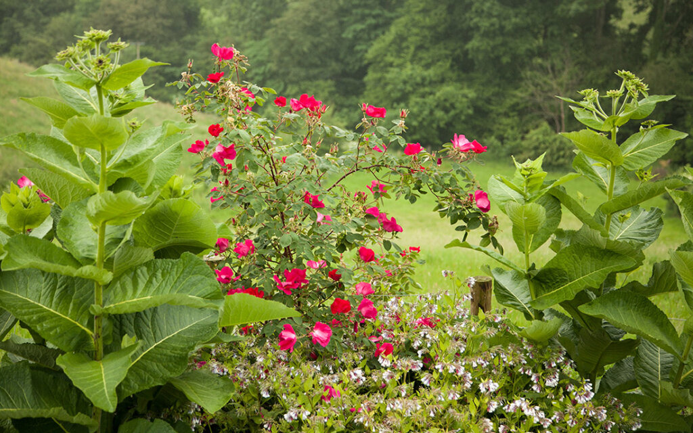
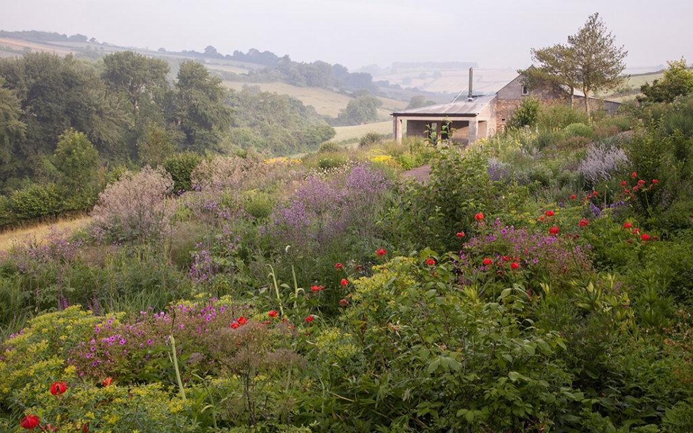
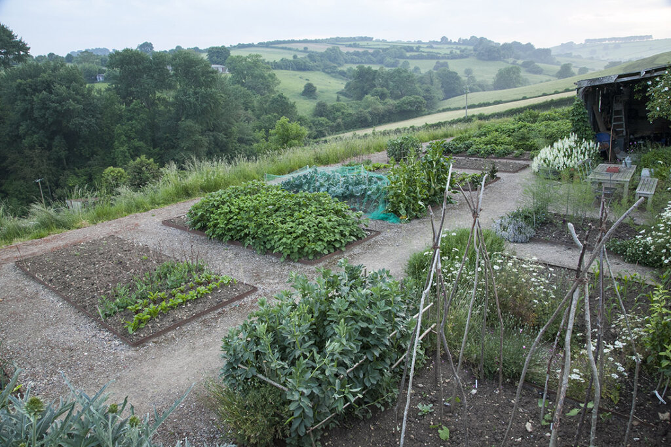
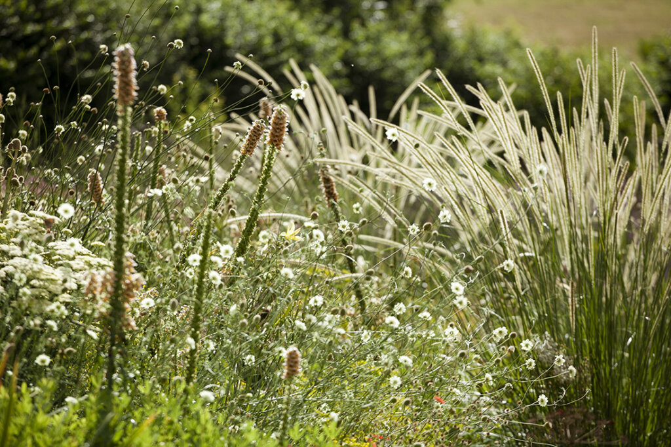
Feeding my courtyard obsession
Posted on Mon, 29 Apr 2024 by KiM

Last week I shared this art studio, that is part of the Spray Farm Estate in Victoria’s Bellarine Peninsula. Well, this is the courtyard. And I have a courtyard obsession so I’m sharing this little slice of heaven with you also. This secluded European-style courtyard was created to be sympathetic to the existing architecture and 170 years of heritage, and it is filled with soooo much charm. Designed by Watts Studio and implemented by King’s Landscaping, what an epic outdoor space this would be to fill with potted plants and hang out with friends. Photos: Simon Griffiths.
