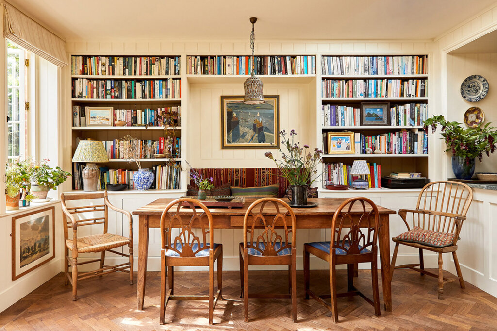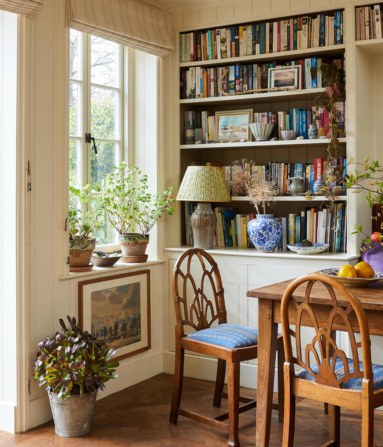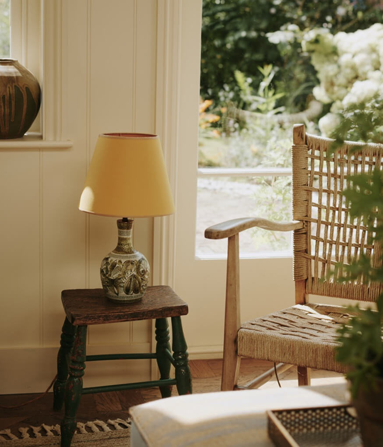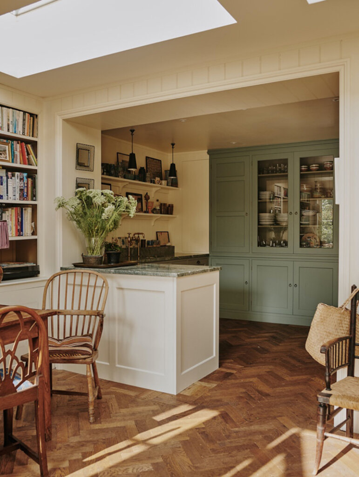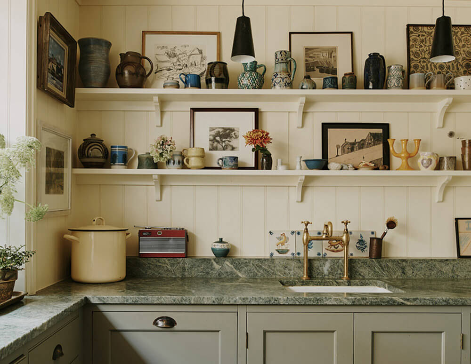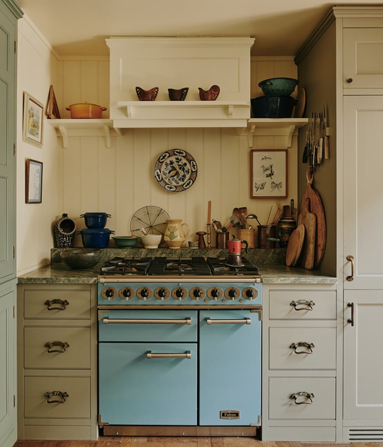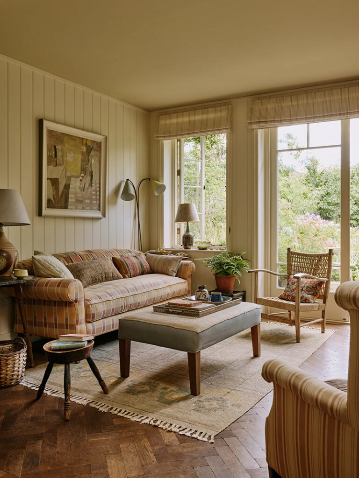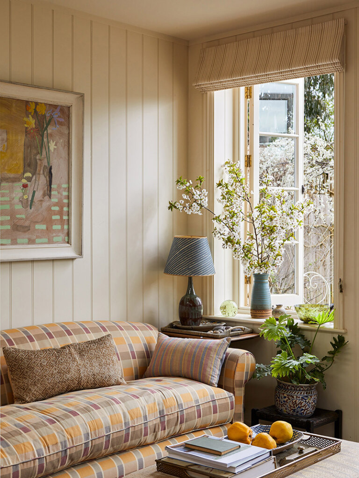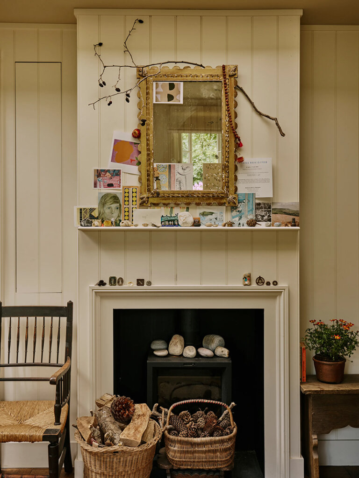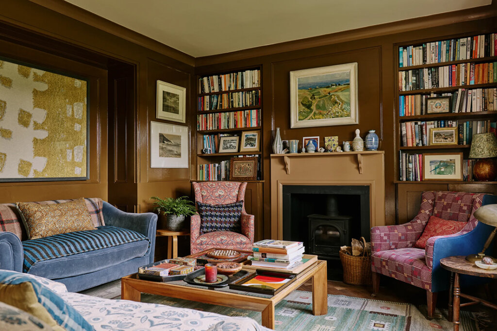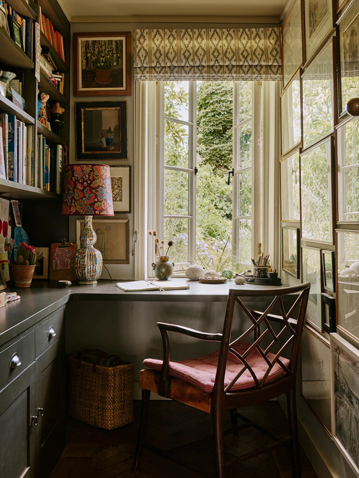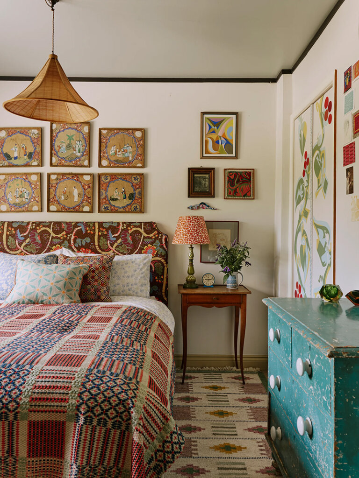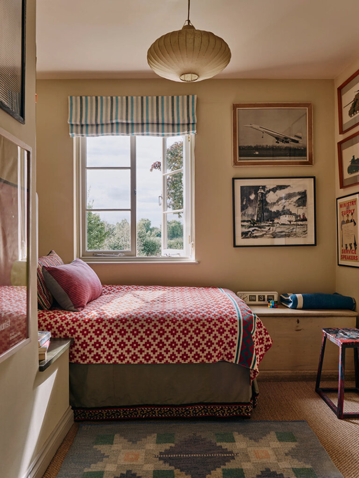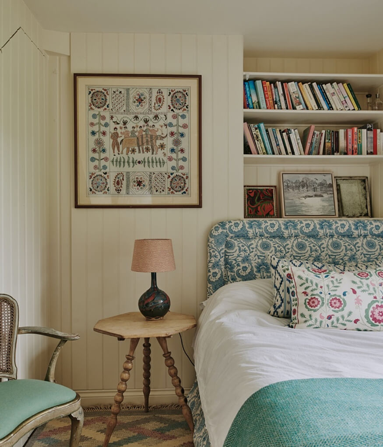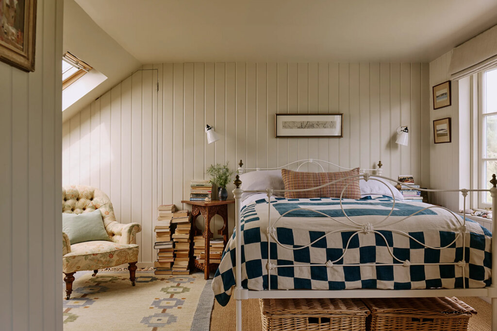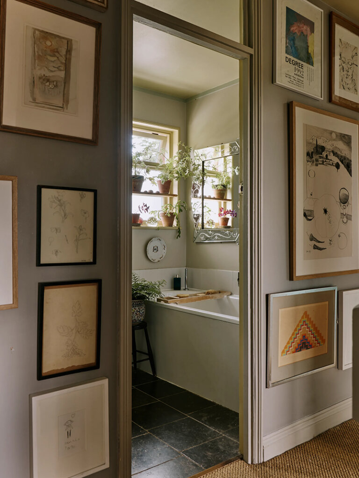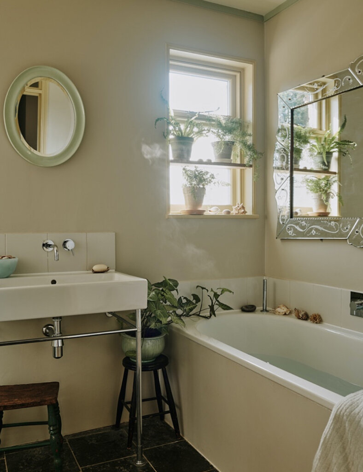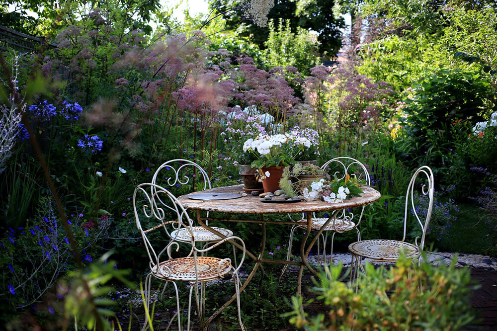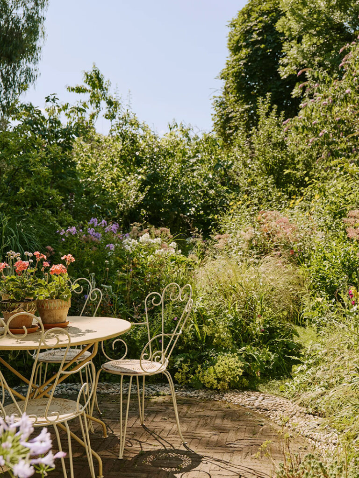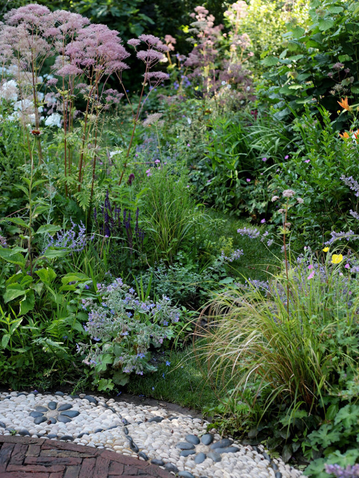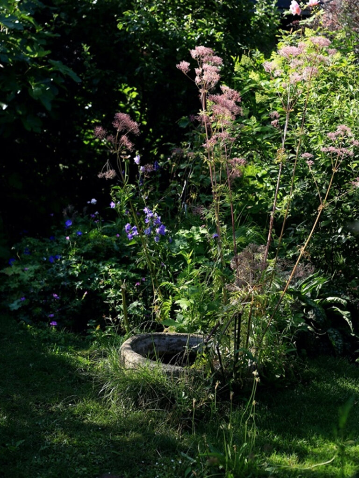Displaying posts labeled "Shelving"
Modern and classic in Maryland
Posted on Fri, 14 Nov 2025 by KiM
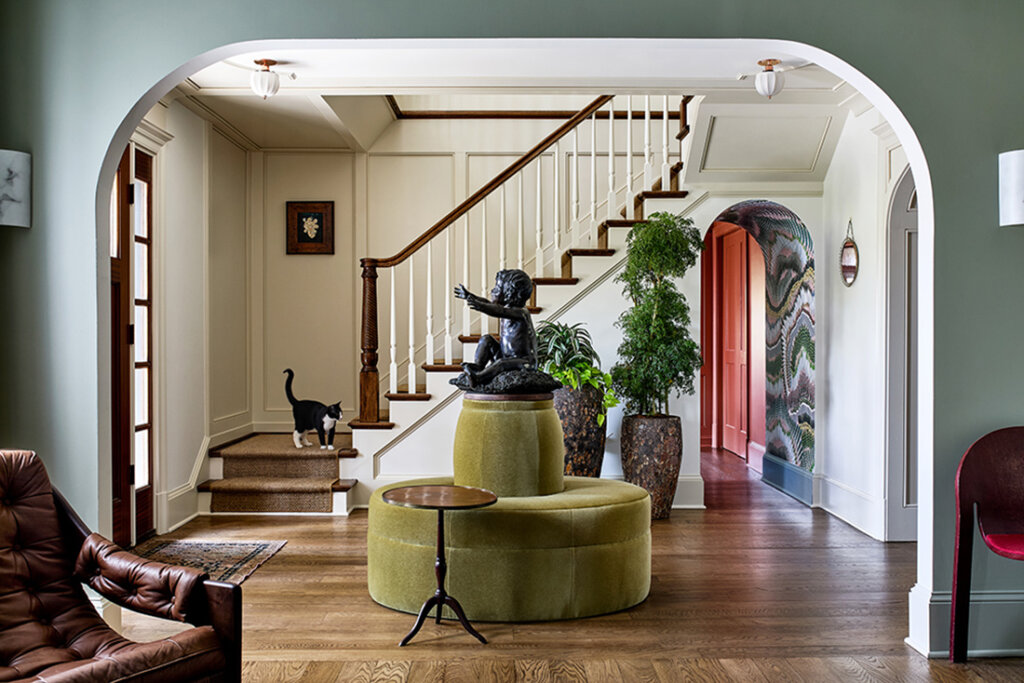
Merging modern furnishings with classic architectural elements, this home exudes bold color, luxurious textures, and antique fixtures, creating a haven of immense comfort and artistic delight at every turn.
Storie Collective, led by Sara Swabb, is an interior design firm based in Washington, D.C. and Nantucket, MA. Sara is known for designing layered, sophisticated spaces that feel both current and timeless, and this home is filled with gorgeous architectural details, punchy furnishings that have a casual and inviting vibe. That pink office is a stunner! Photos: Stacy Zarin Goldberg
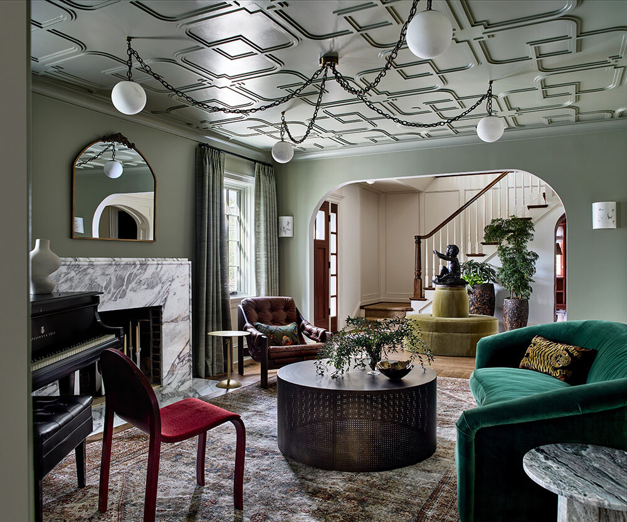
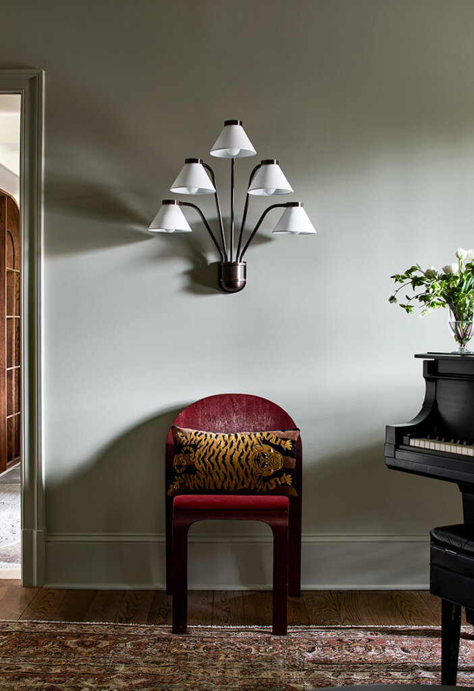
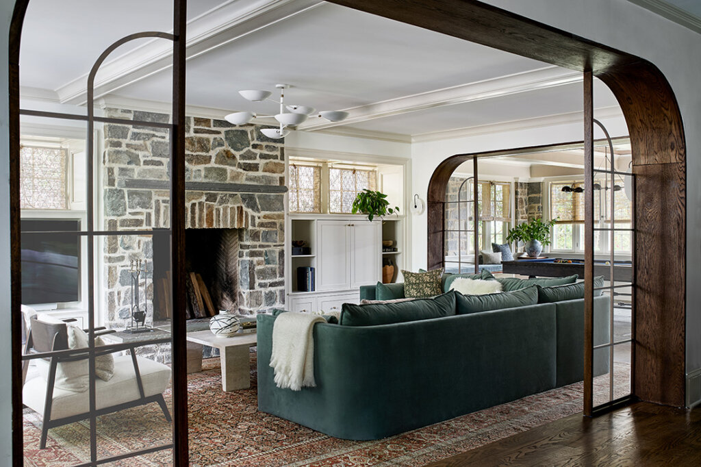
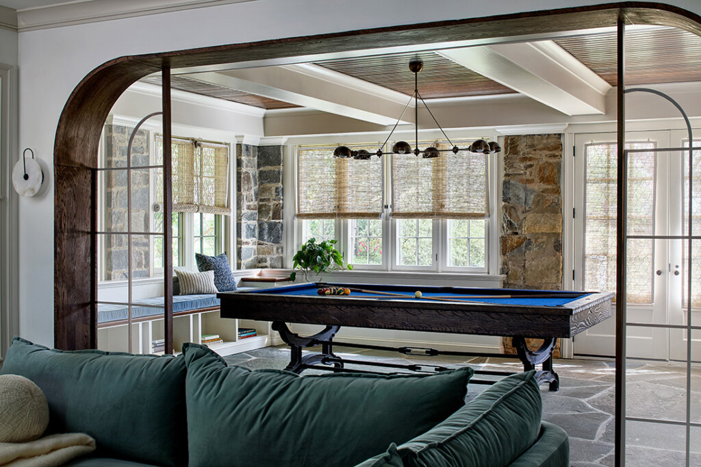
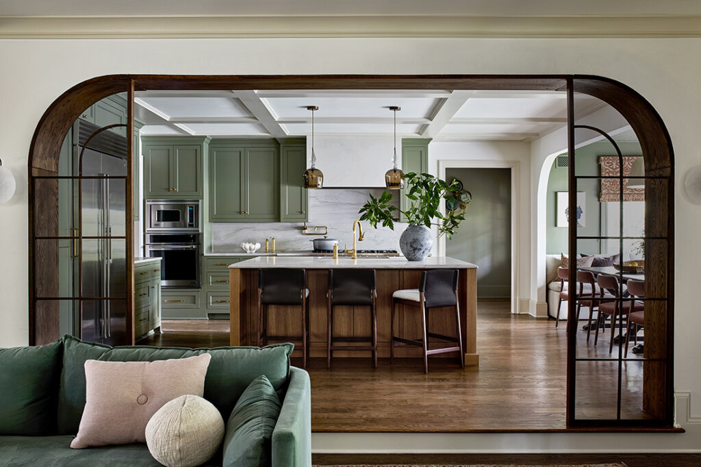
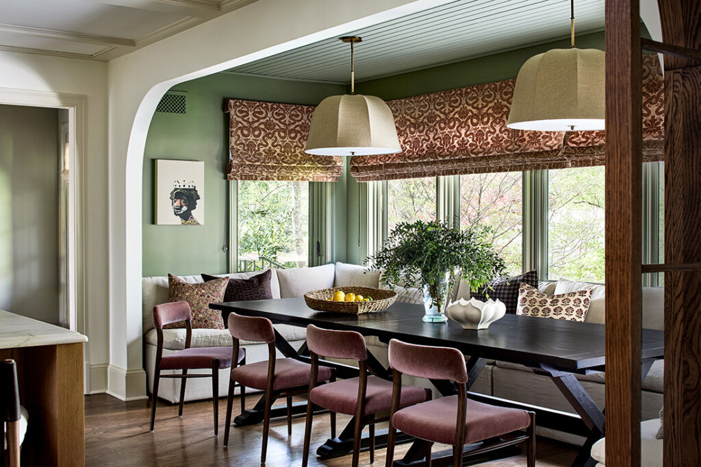
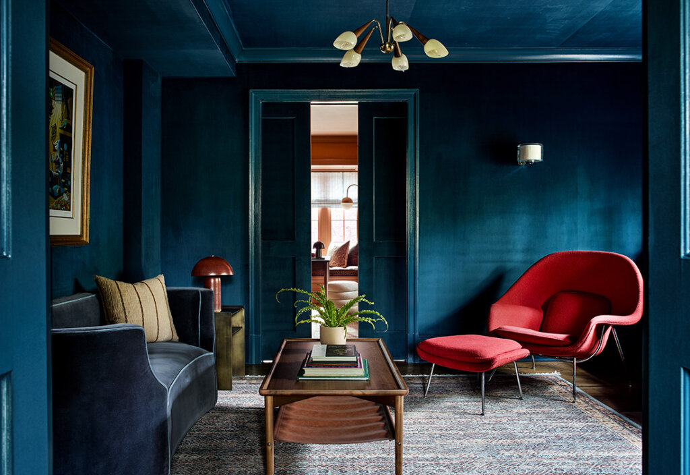
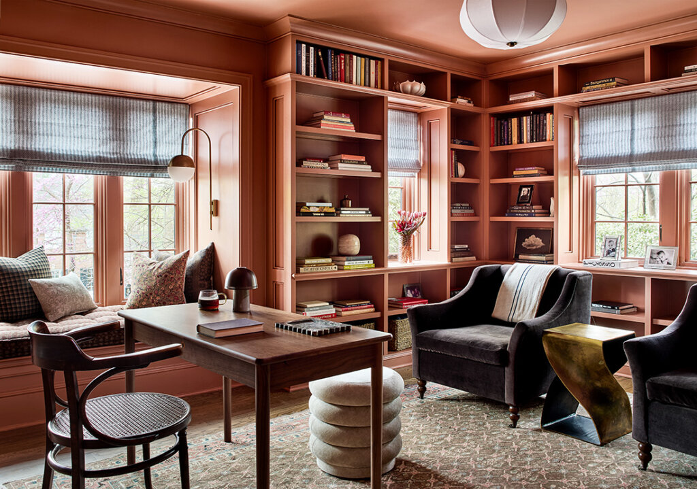
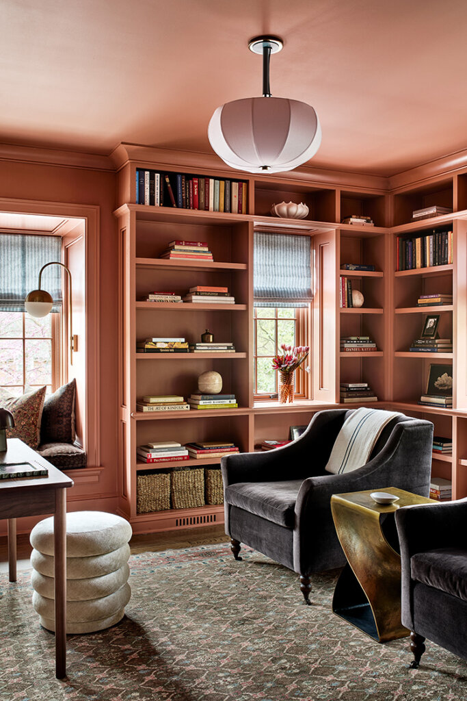
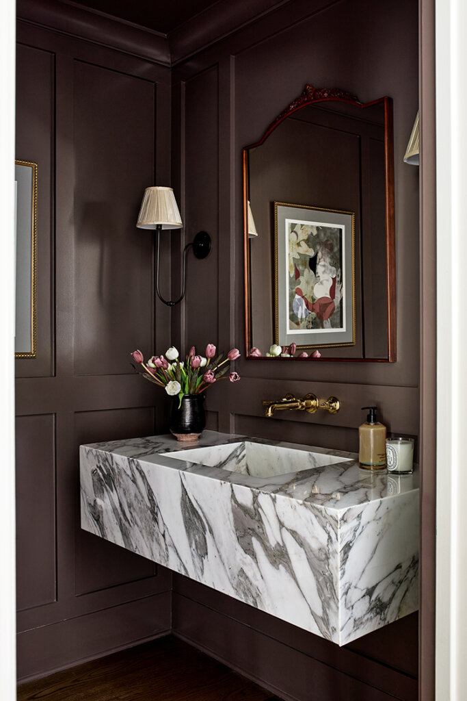
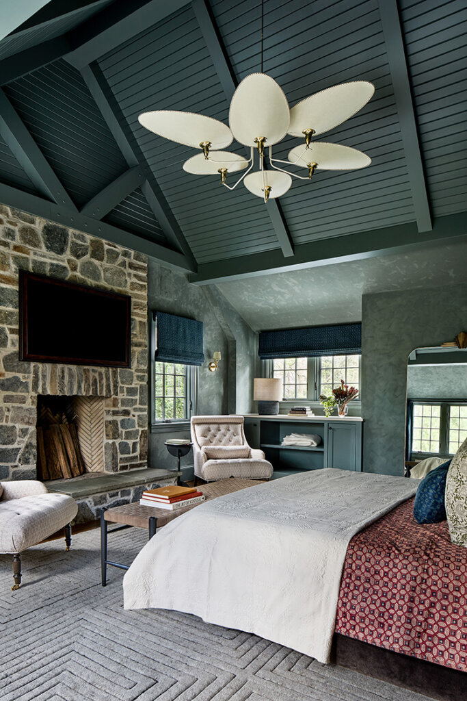
A Brooklyn brownstone gets some modern updates and restored original woodwork
Posted on Mon, 10 Nov 2025 by KiM
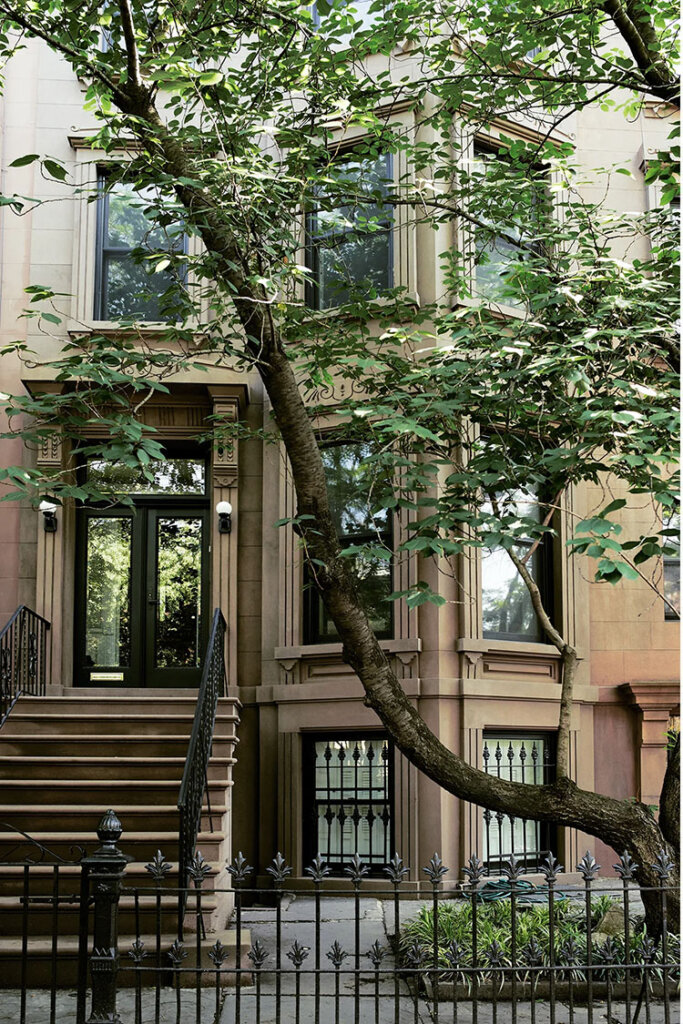
Another fabulous example of mixing old and new architecture and function. Architecture and design firm Bangia Agostinho were tasked with the renovation of this landmarked late 19th century Brooklyn townhouse. They reimagined the home for modern living while honoring the its original character. A previous remodel had erased much of its detail—bleached floors, painted-over mahogany woodwork, and lost ornamentation. The new design restores depth and craftsmanship through a rich material palette and custom cabinetry that balance historic detail with contemporary function. Much of the original mahogany woodwork was still intact and this, god bless them, was restored. Upgraded systems and thoughtfully integrated living and work spaces create a layered, refined home tailored to a young family. Photos: Pia Ulin.

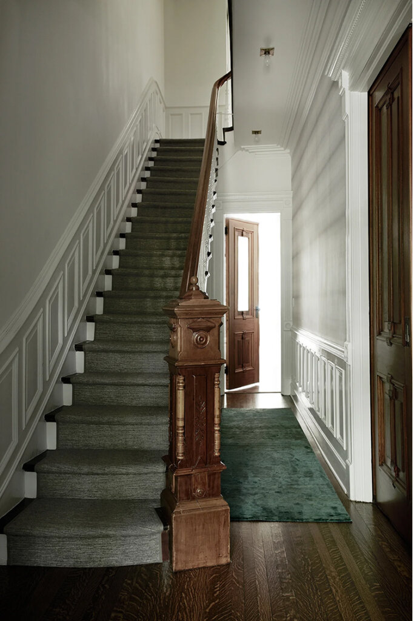

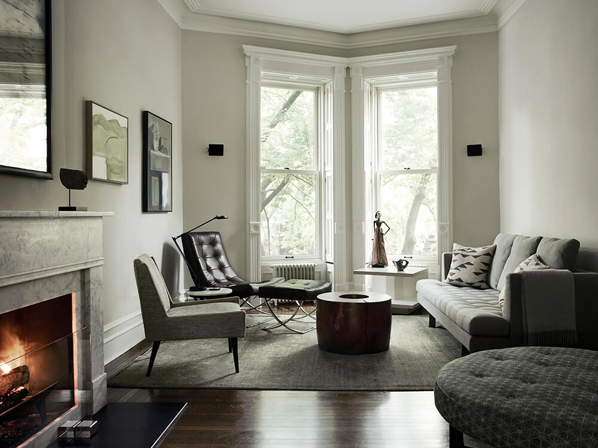

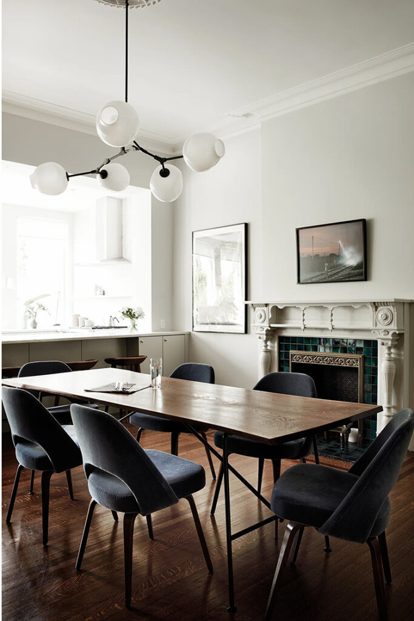

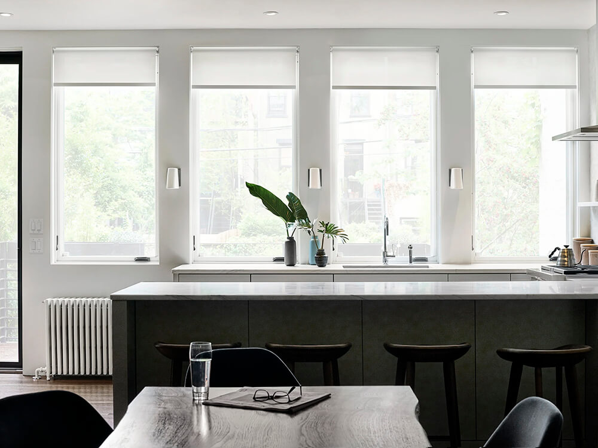
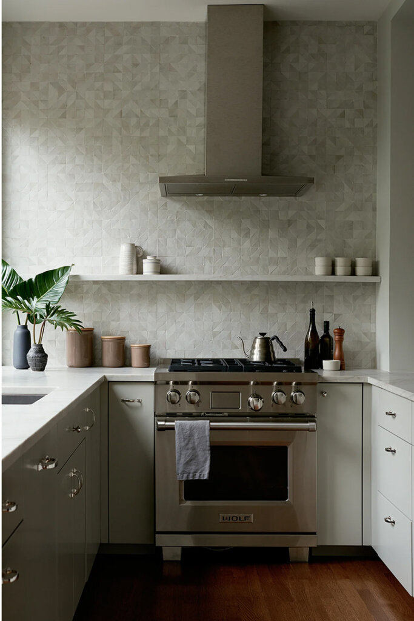
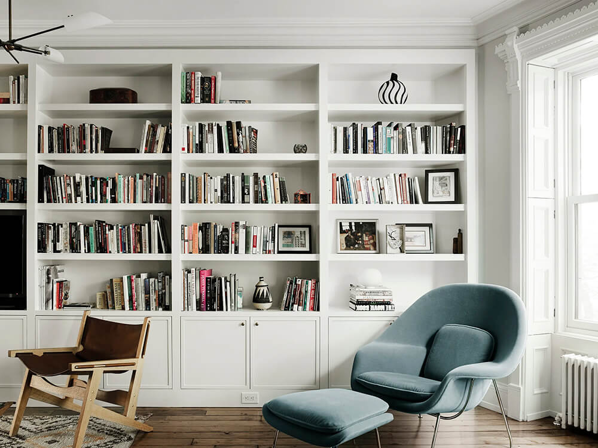
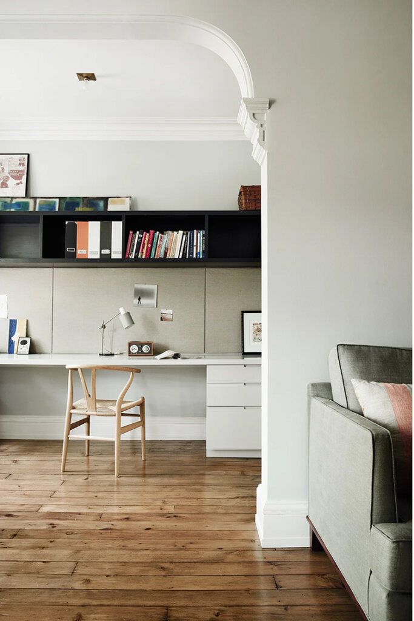
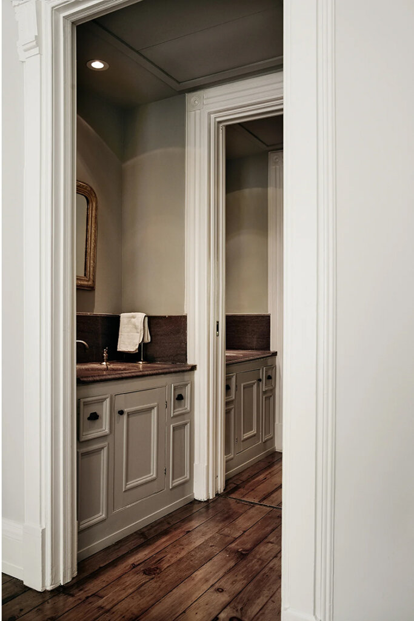

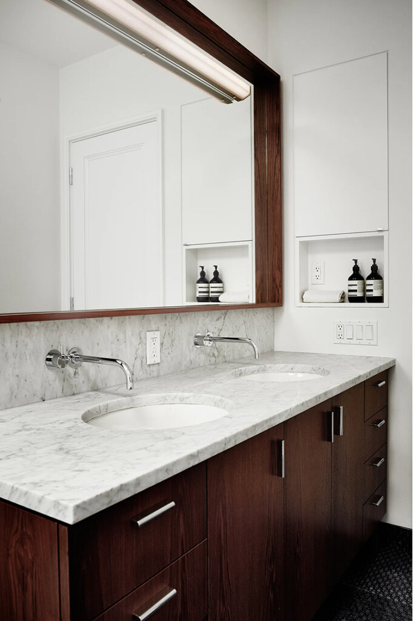
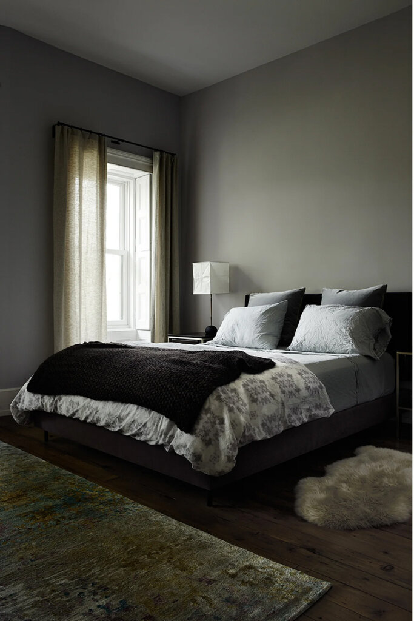


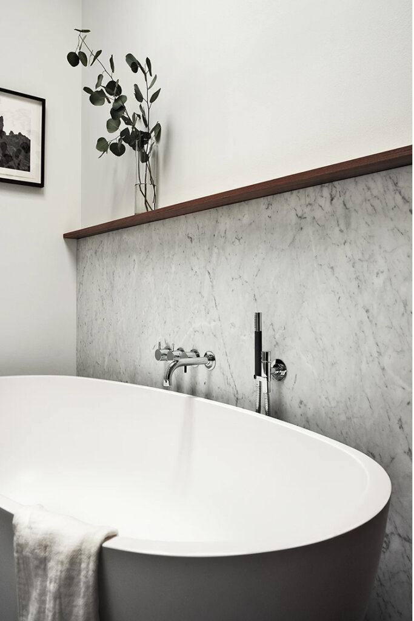
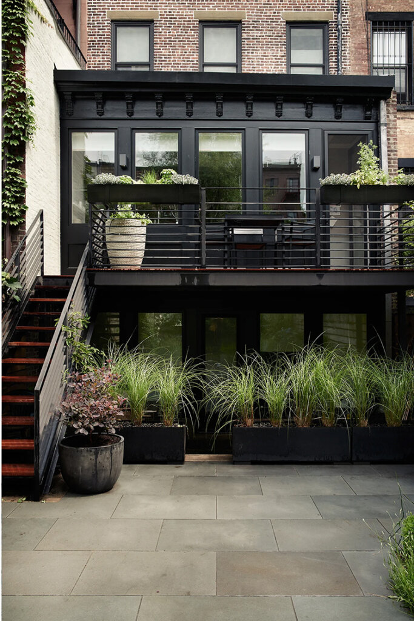
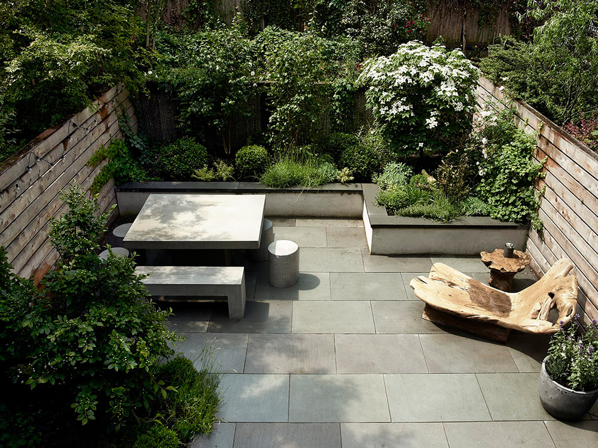

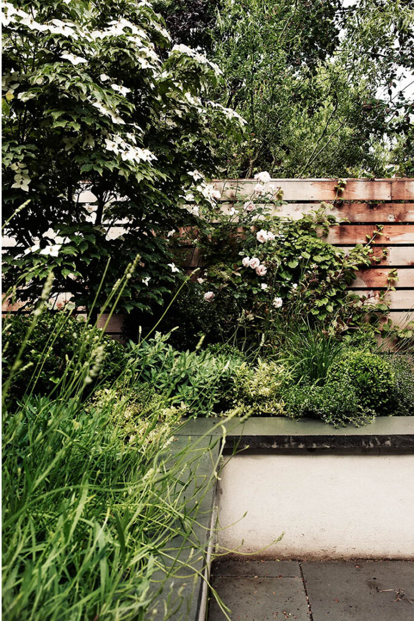
Working on a Saturday
Posted on Sat, 18 Oct 2025 by midcenturyjo
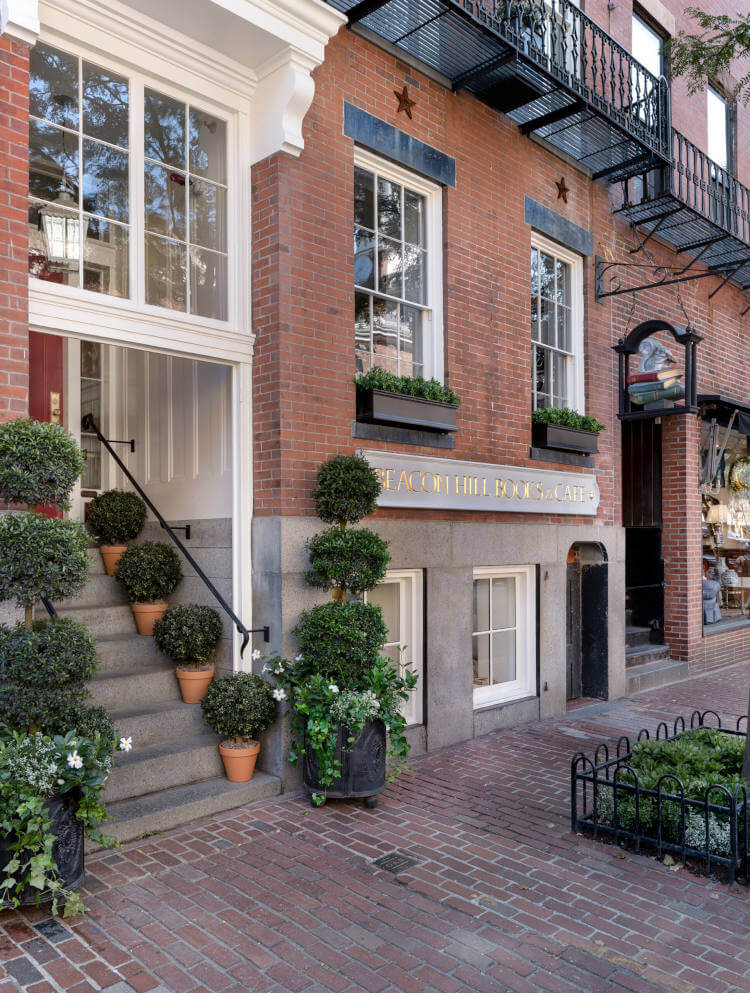
It’s like I say week in week out. If you have to drag yourself into work on a weekend then it helps if it’s somewhere stylish. The Beacon Hill Bookstore by Cathy Kincaid Interiors.
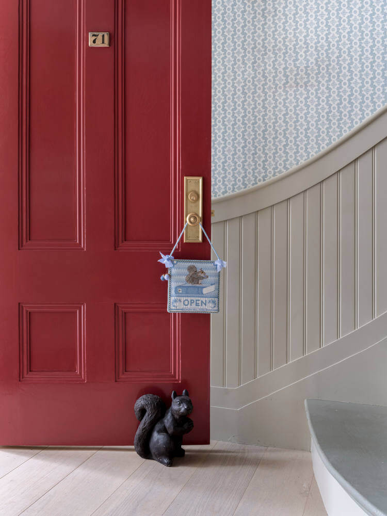
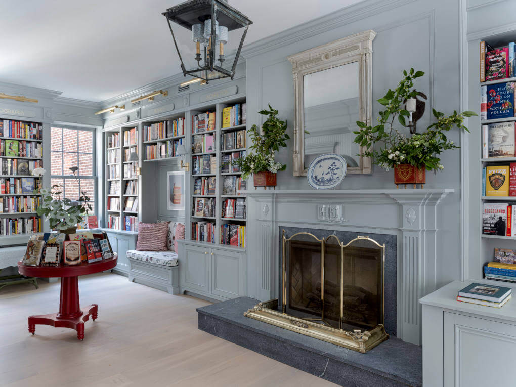
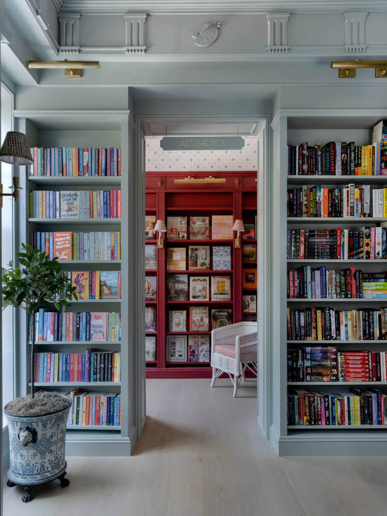
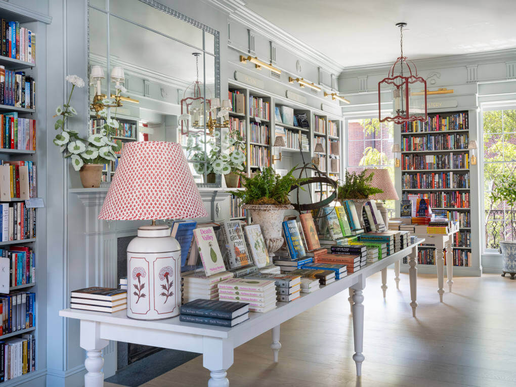
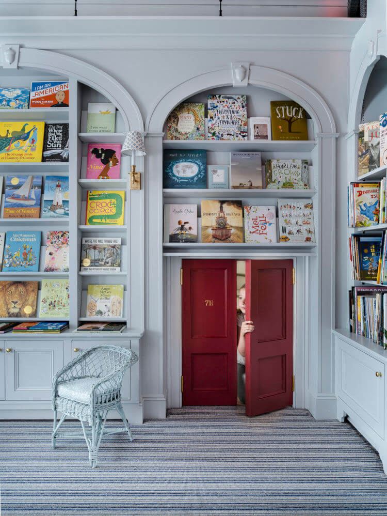
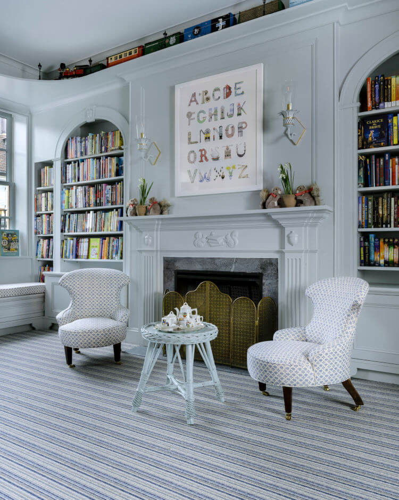
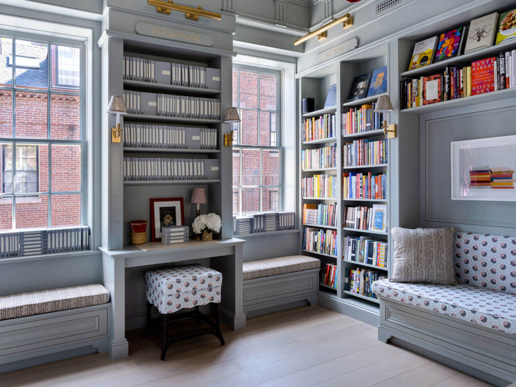
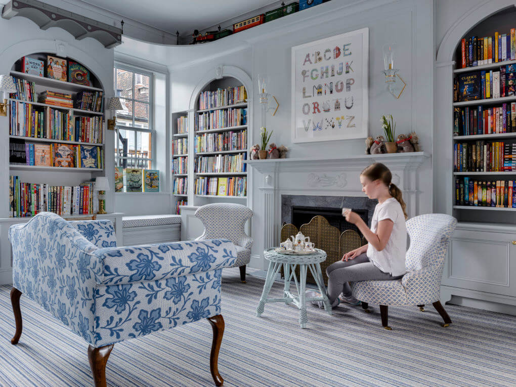
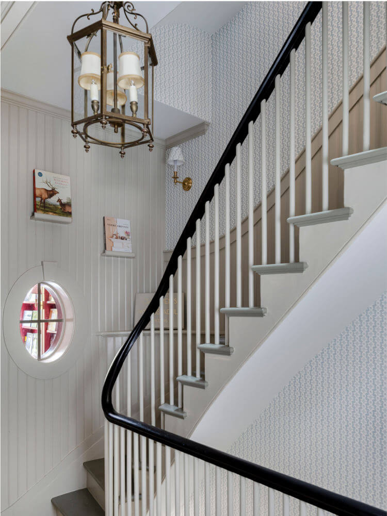
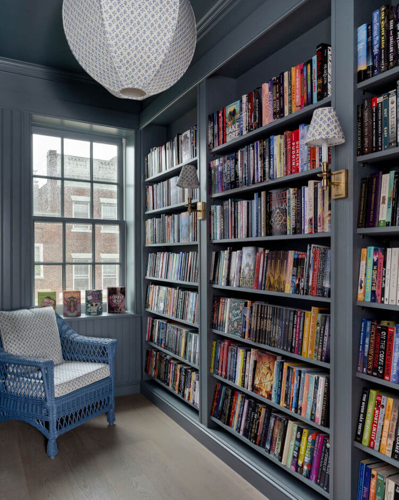
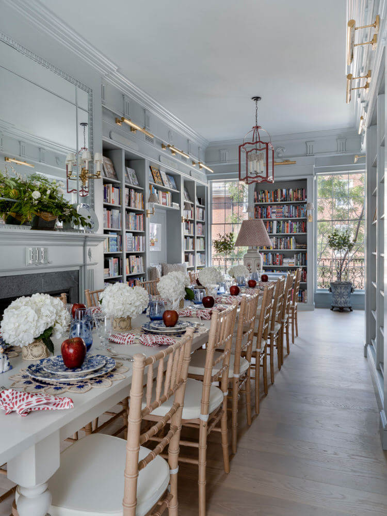
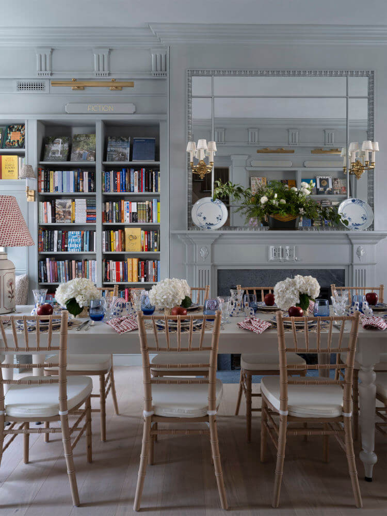
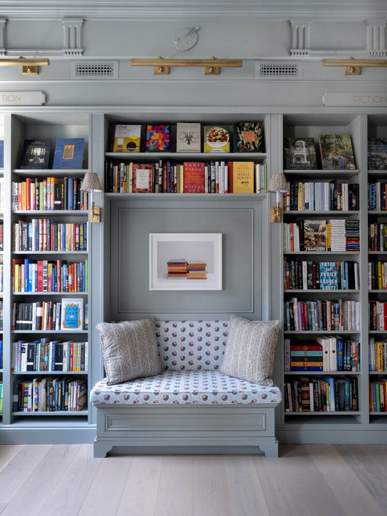
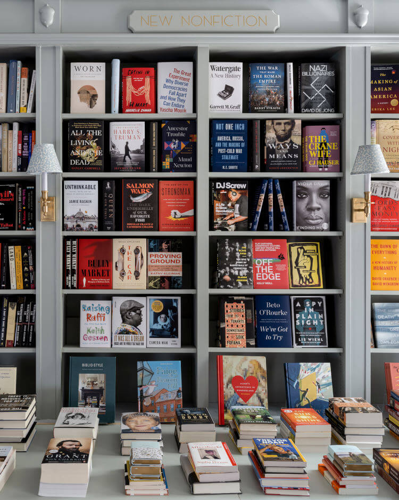
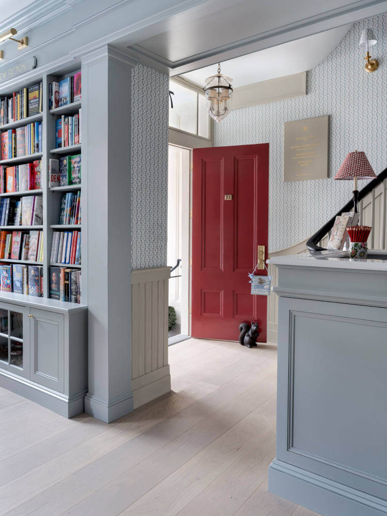
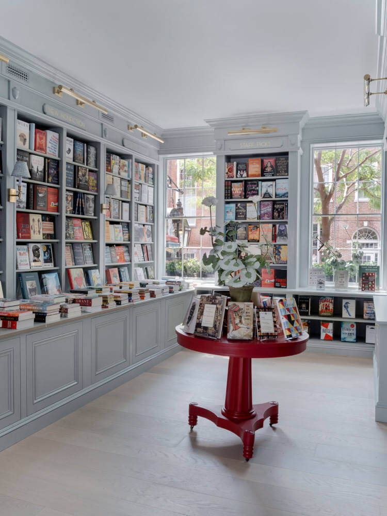
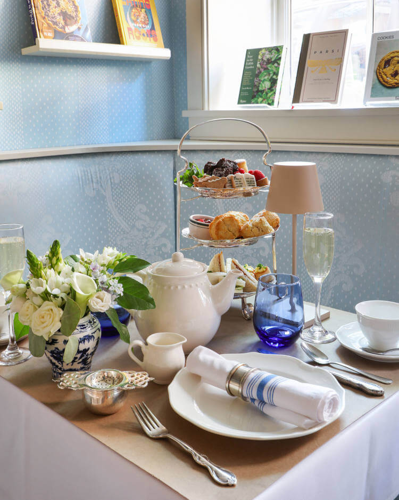
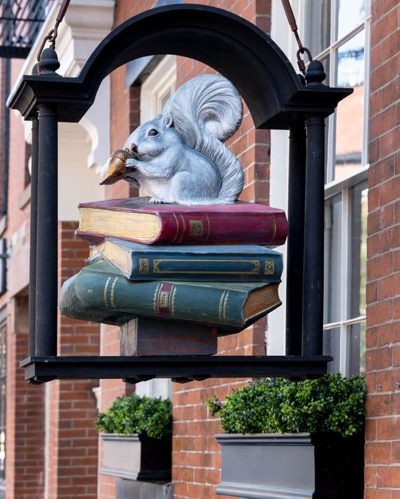
Photography by Sarah Winchester.
The cool as hell transformation of a 19th-century Italianate in Toronto
Posted on Wed, 15 Oct 2025 by KiM
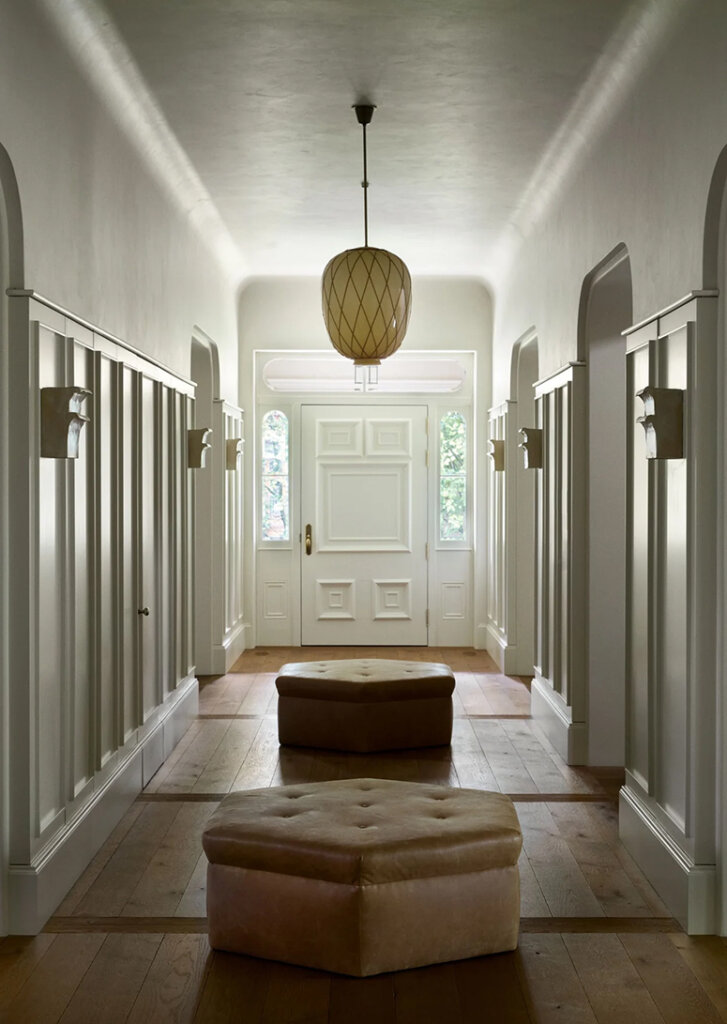
One of the oldest homes in Toronto becomes the site of true balance, between landmark preservation and reimagination, between the past and the present. The home’s stately Italianate exterior, largely preserved and restored, down to the oatmeal color of the brick; its interior, fully remained and reconfigured. The home’s original lozenge-shaped windows, present in the entry glass and transom, become a guiding theme. This elliptical form guides the walls, softened into curves, or gets spliced into the fireplace surround as if embossed; ceilings form into generous arcs, amplifying the securing sense of enclosure. Small details reveal themselves. The library, clad in rich wood and sprouting bulbous globe fixtures from its vaulted ceiling, centers a double-height fireplace. A lower level sitting room offers a sophisticated take on the man cave. On the same level, a cinema room studded with plush modular seating wrapping around an ovoid-ceilinged sauna (literally) round out the home’s invitations to comfort.
Designed by Studio Valle de Valle (the partnership of the iconic Giancarlo Valle and Jane Keltner de Valle), they have brought an unmatched level of sophistication and funkiness to Canada with this incredible project. This house is everything. Photos: Stephen Kent Johnson.
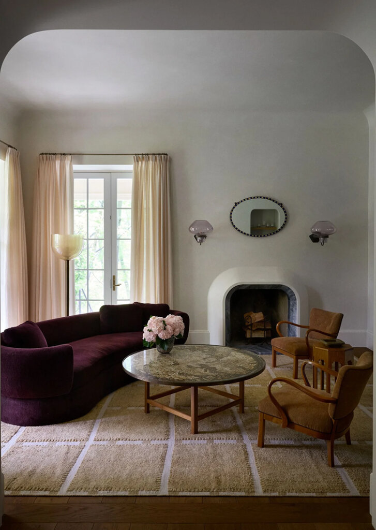
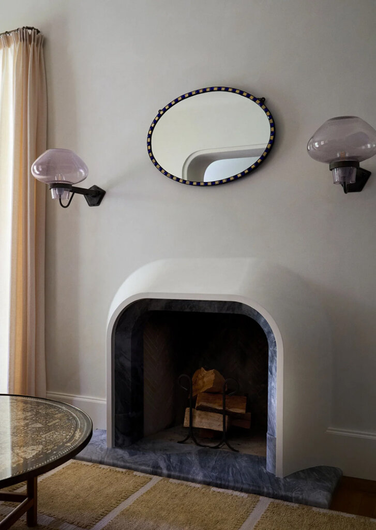
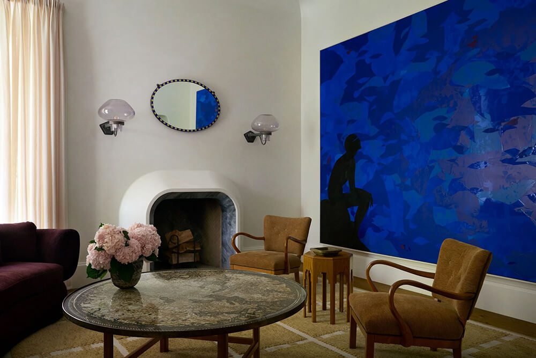
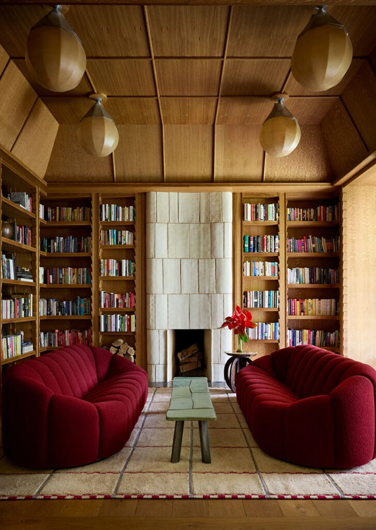
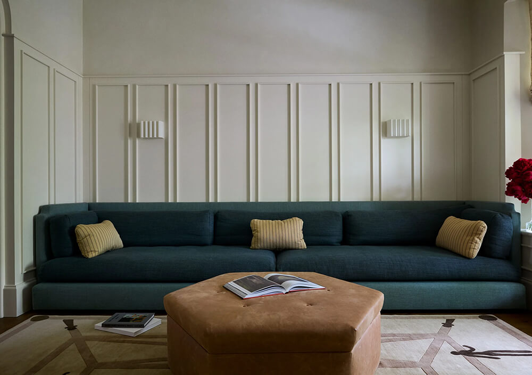
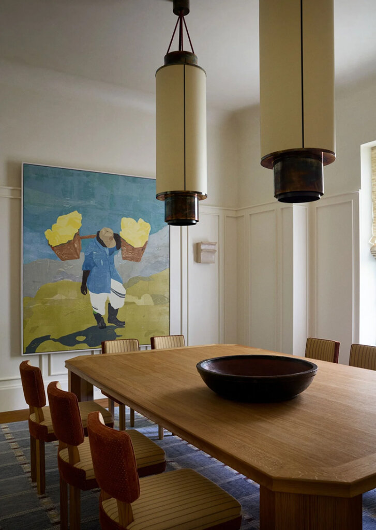
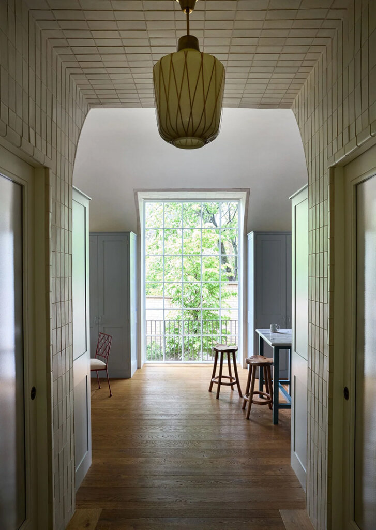
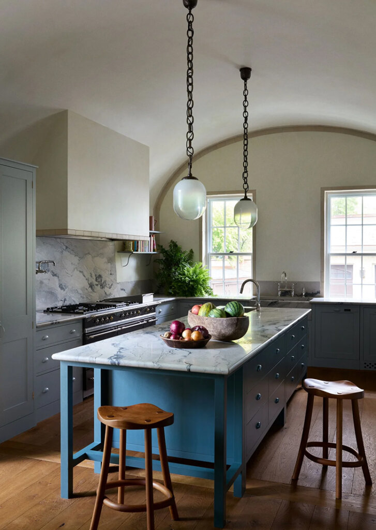
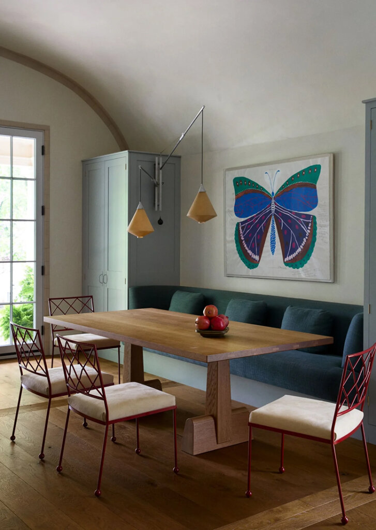
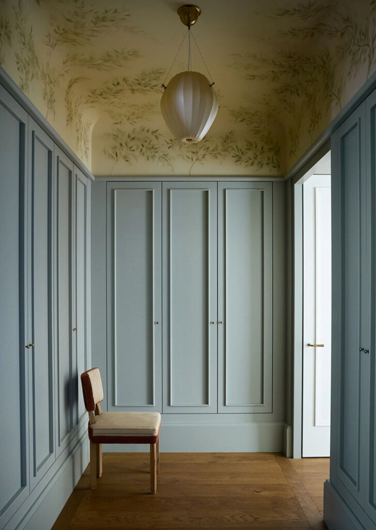
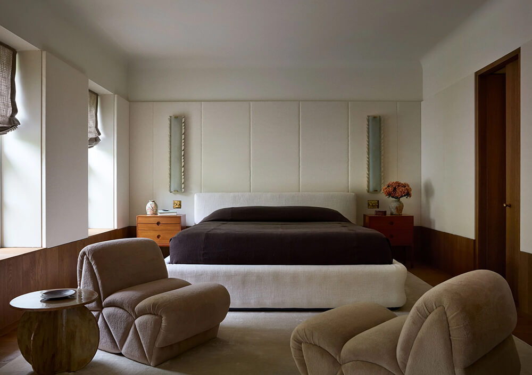
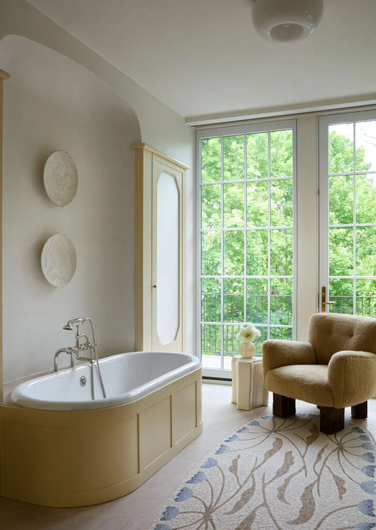
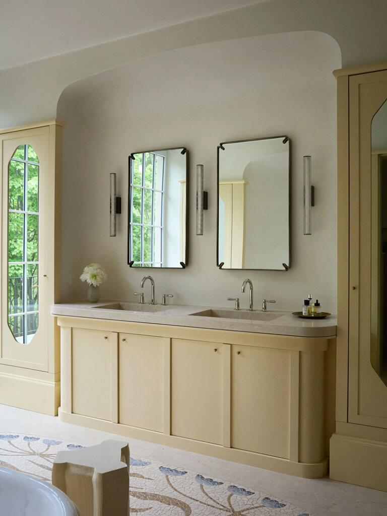
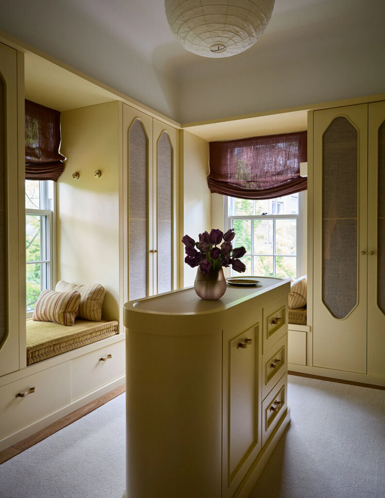
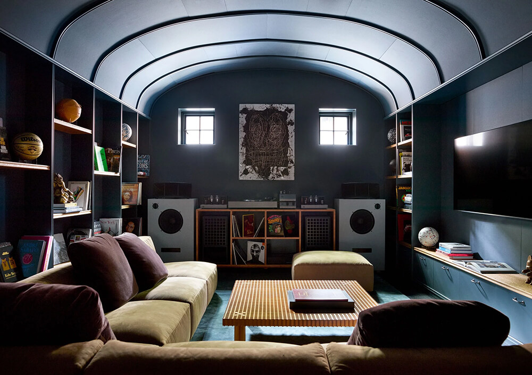
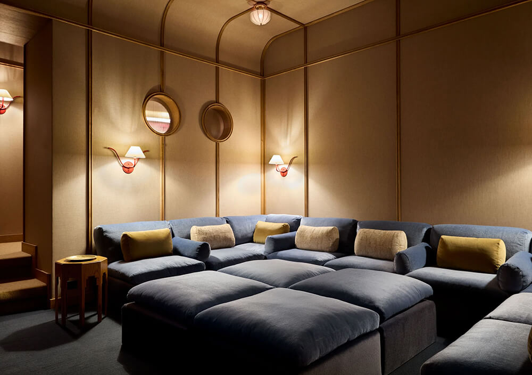
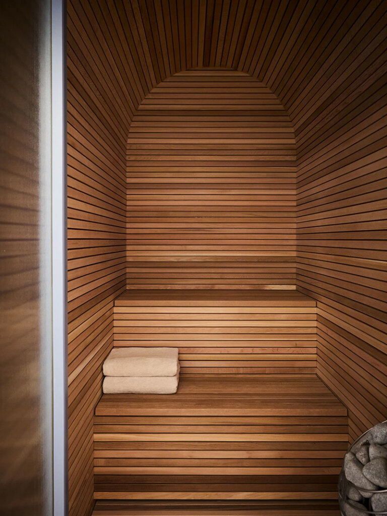
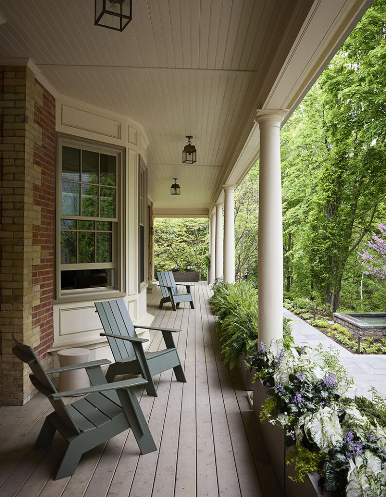
A designer’s country cottage in the city
Posted on Mon, 29 Sep 2025 by KiM
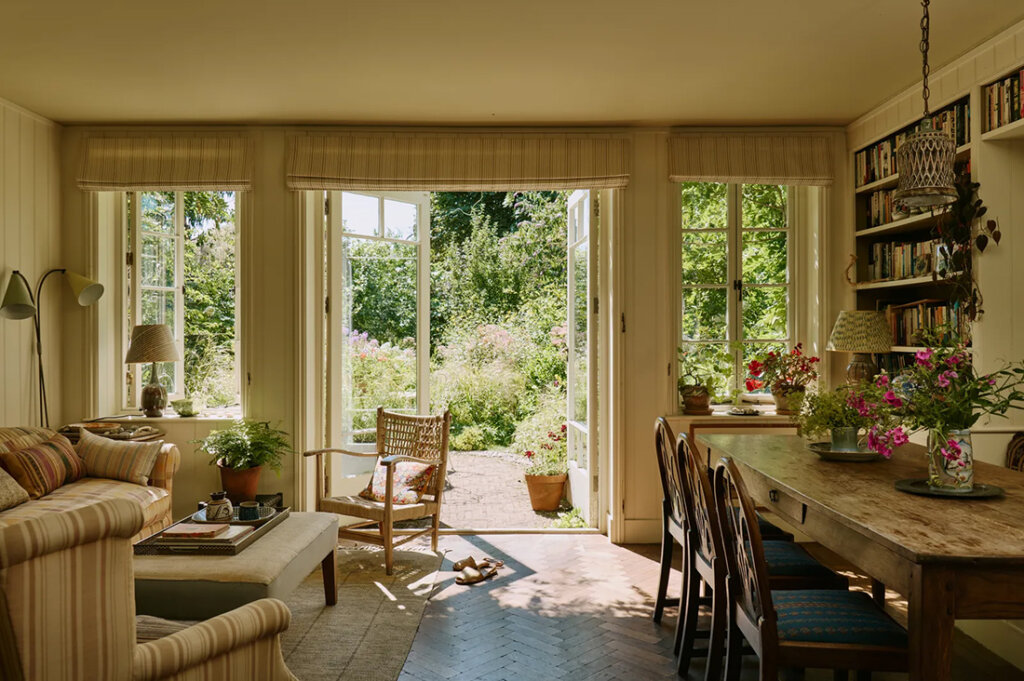
Discovered at a time when she yearned for the countryside but also the convenience and culture of the city, the house’s large garden and close proximity to both, offered the opportunity to enjoy the best of both worlds. Tamsin (Saunders of Home & Found) set about completely reconfiguring the internal layout, focusing on the views of the natural world outside and, in so doing, attempting to capture its light, energy and spirit. She extended both out and up, ensuring the additions were a natural extension of the house’s original design and the local vernacular. Storage was meticulously planned – cupboards are tucked into every void, appliances are hidden, and internal work rooms/ storage spaces are concealed. True to Tamsin’s philosophy of making use of what already exists rather than buying new, the house is furnished entirely with vintage pieces collected over many years. It is elegant but simply furnished and practical – a modest family home which offers a sense of shelter, an opportunity to retreat and re-energise and reconnect with nature away from the ‘busyness’ of the modern world.
This is basically my ideal home until I retire – something in the city that has all the perks of country living. Stay tuned for a post on her garden studio! Photos: Sarah Rainer & Christopher Horwood.
