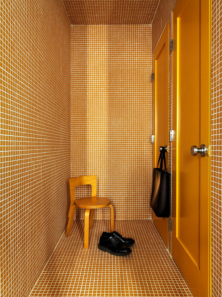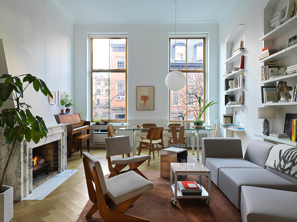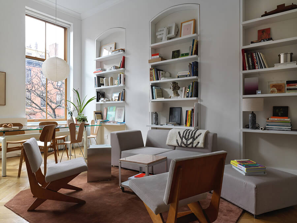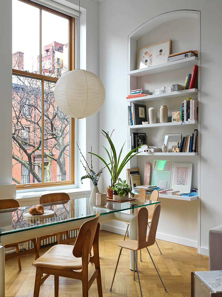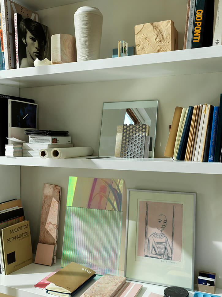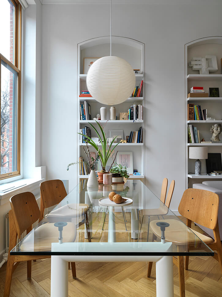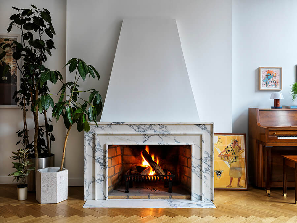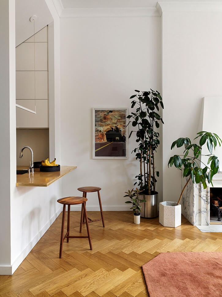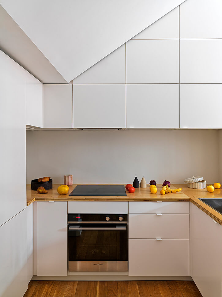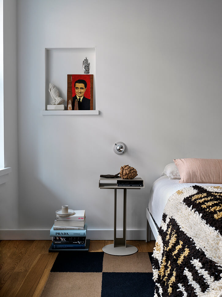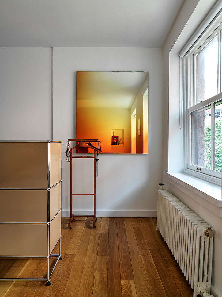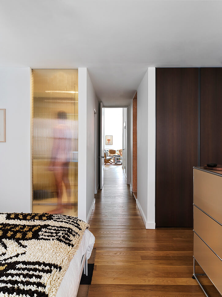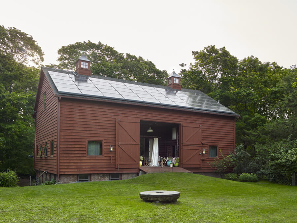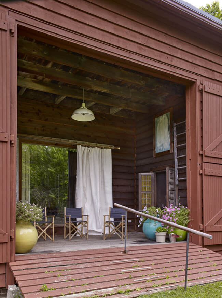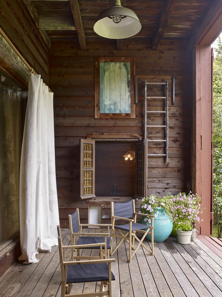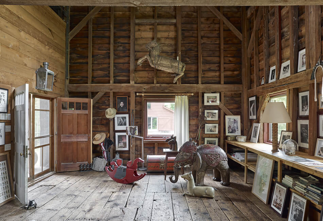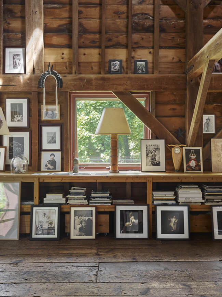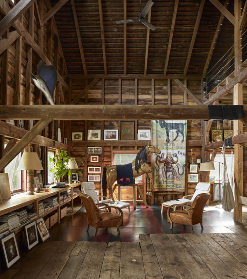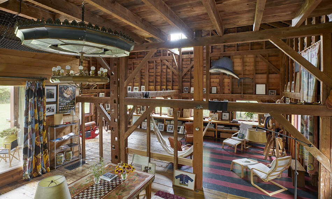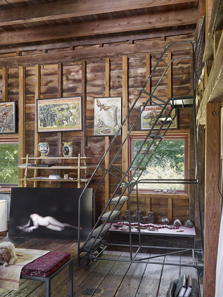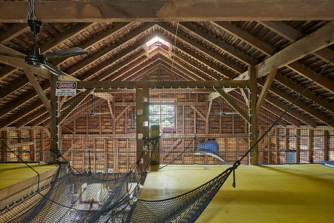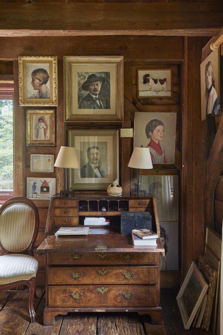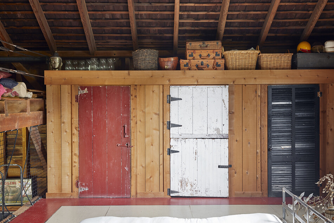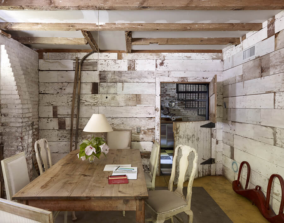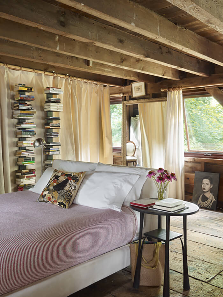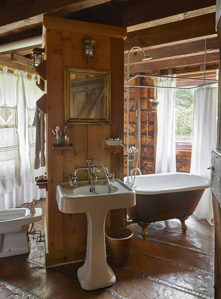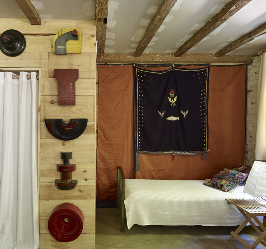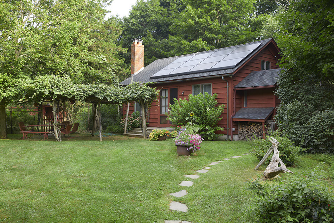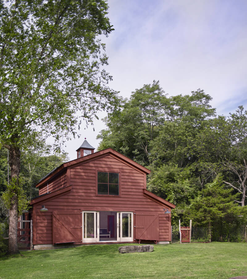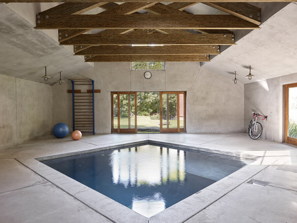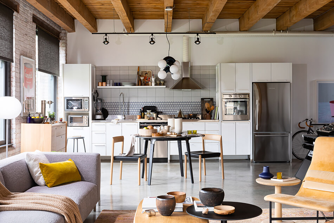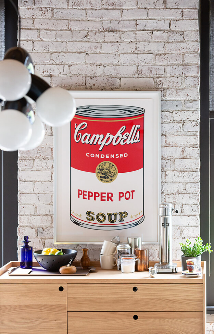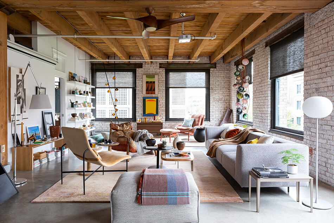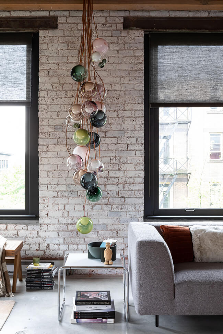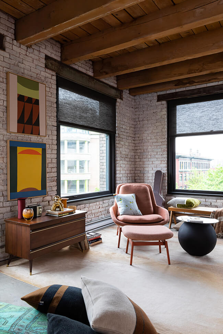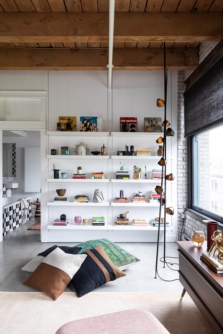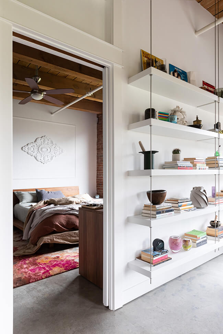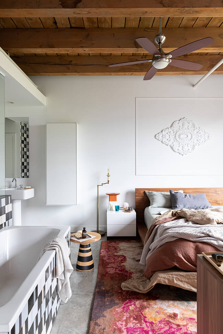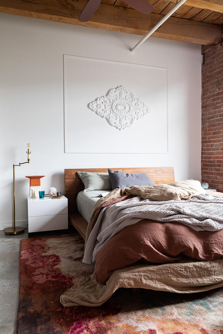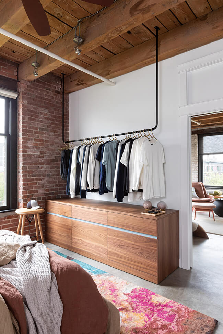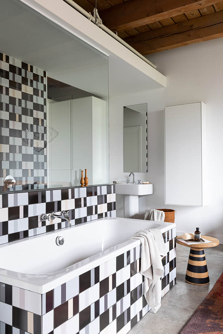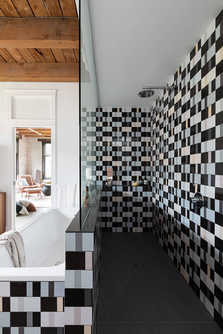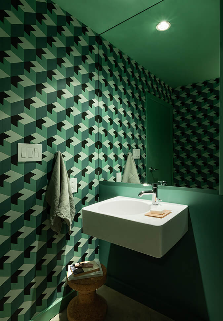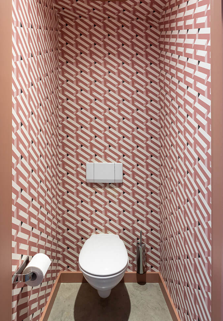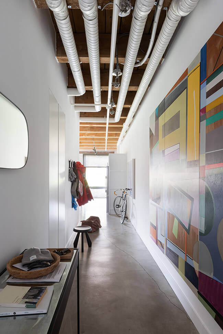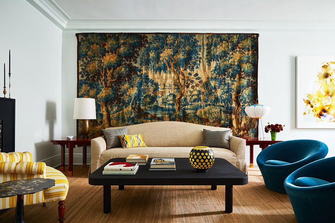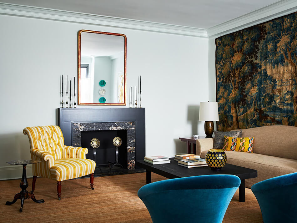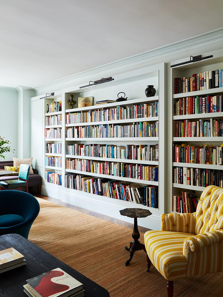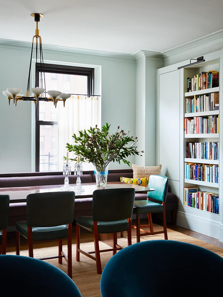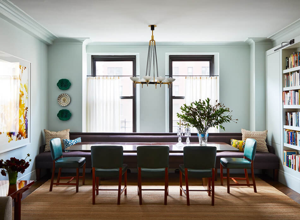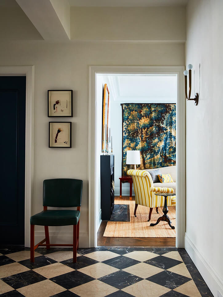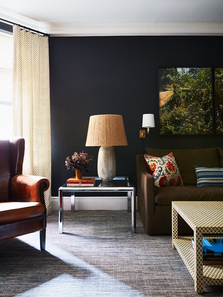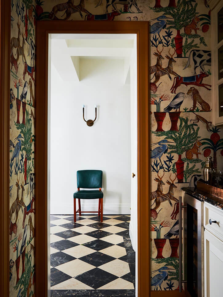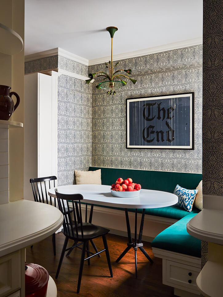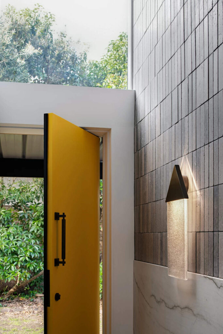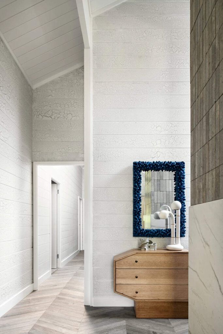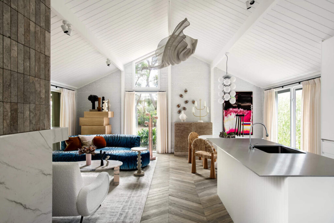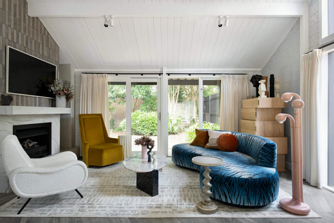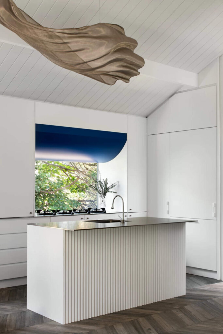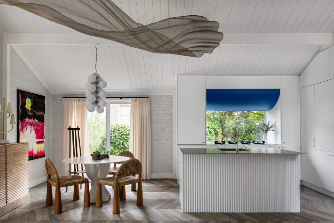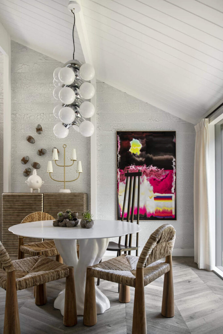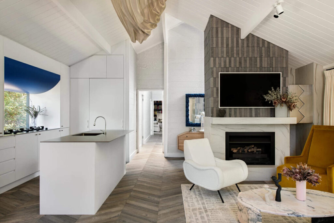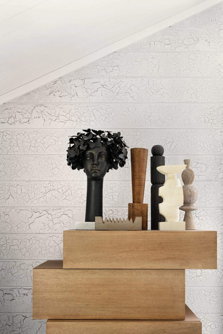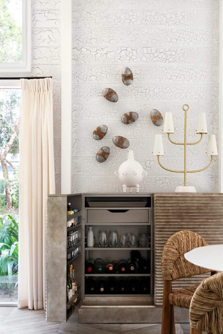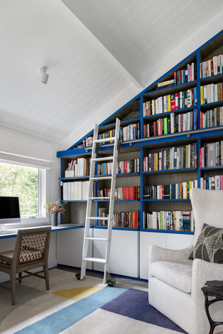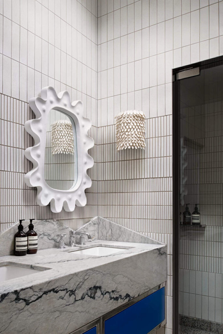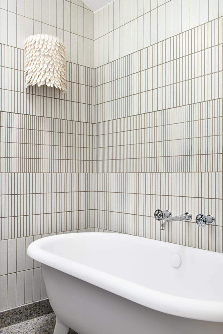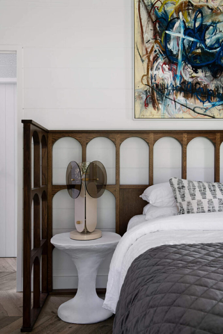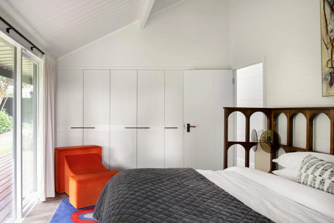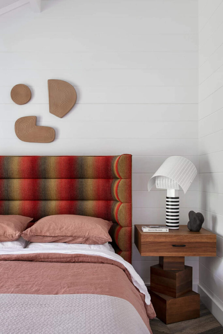Displaying posts labeled "Shelving"
A Chelsea parlour apartment
Posted on Fri, 1 Jul 2022 by KiM
This 820 sq ft apartment takes up the entire Parlor level floor in a 1850s townhouse in West Chelsea. The 12’ ceilings in the public areas – the living room and kitchen – are remarkably higher than those in the bedroom and the bathrooms. To create a better sense of flow in the space, and to mitigate the height difference, we introduced two diagonal ceilings.
An arched library built in the living room provides the space a sense of hierarchy, grandeur, and scale, together with a newly designed marble fireplace and crown moldings.
I LOVE this beautiful modern live/work space with elegant touches – home of Noam Dvir and Daniel Rauchwerger of BoND.
A barn complex on Long Island
Posted on Mon, 30 May 2022 by KiM
This barn complex in Bellport has a main barn for sleeping, a small cottage for cooking and eating, and a secondary barn for swimming, exercising and spa. The outdoor space contained by the three structures becomes the heart of the complex that is used in so many different ways throughout the seasons. GIMME ALL THE OUTBUILDINGS!!! WOW this would be a dream! By Cicognani Kalla Architect.
An industrial loft in Vancouver
Posted on Thu, 12 May 2022 by KiM
The building at 55 East Cordova, a former relic of sand-blasted brick and old-growth timber, was a 150,000 sf warehouse built in 1909 by architect Edward Evans Blackmore in downtown Vancouver, B.C. It housed hardware and building supplies for a large-scale importer and distributor and was conveniently located next to the CP Rail terminus station. Almost 100 years later in 2004, the expansive warehouse was converted into live-work loft spaces, with the brick and fir beam construction exposed keeping the character of the building intact.
A lover of musical genres from acoustical to electronic, our client wanted a space that could expand and contract for hosting other music enthusiasts. The floorplan worked really well so we focused our efforts on updating the finishes to reflect his preference for bold colour and pattern. A few tired areas were rebuilt and we curated an eclectic mix of new and vintage furnishings and treasures. The client’s interest in music and art was the foundation on which we added layers of depth and authenticity.
Loving all the exposed industrial bits – every loft needs exposed brick, wooden beamed ceiling, pipes and large windows, and hardly any walls. This one is all that and a bag of chips. Designed by Falken Reynolds. Photos: Ema Peter.
A Park Avenue condo by Pappas Miron
Posted on Fri, 6 May 2022 by KiM
Pappas Miron again demonstrating the power of textures and patterns to add warmth to a space. A condo that could feel very cold is enveloped in a large tapestry, book storage, wallpaper and a dark wall to add all the cozy feels. (Photos: Tim Lenz)
An eclectic beach house
Posted on Fri, 15 Apr 2022 by midcenturyjo
Bright, colourful and fun this 70s beach home in Balnarring on the Victoria’s Mornington Peninsula was given a very modern update by Melbourne-based interior design studio Alexander Pollock. A playful and enchanting home that turns the beach house cliché on its head.
Photography by Nicole England
